Coming in at 11th place in this year’s countdown is the Illinois Masonic Hospital addition at 900 W Nelson Street in Lake View East. Located adjacent to the train tracks on the western edge of the existing campus, the multi-phase expansion has been accelerated to include the new patient tower now. The project is being led by the hospital with SmithGroup working on its design after multiple years of planning.
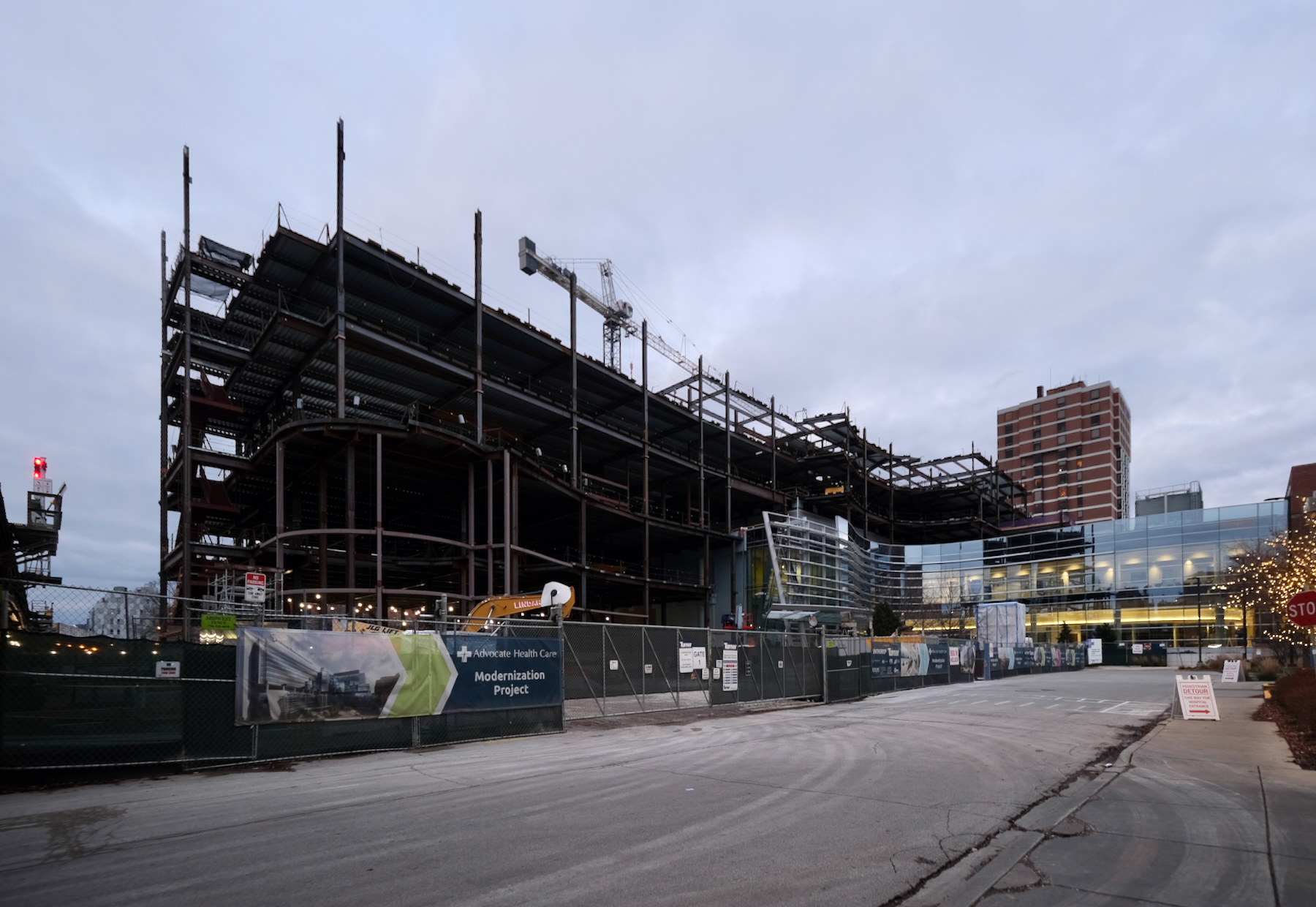
Illinois Masonic Expansion. Photo by Jack Crawford
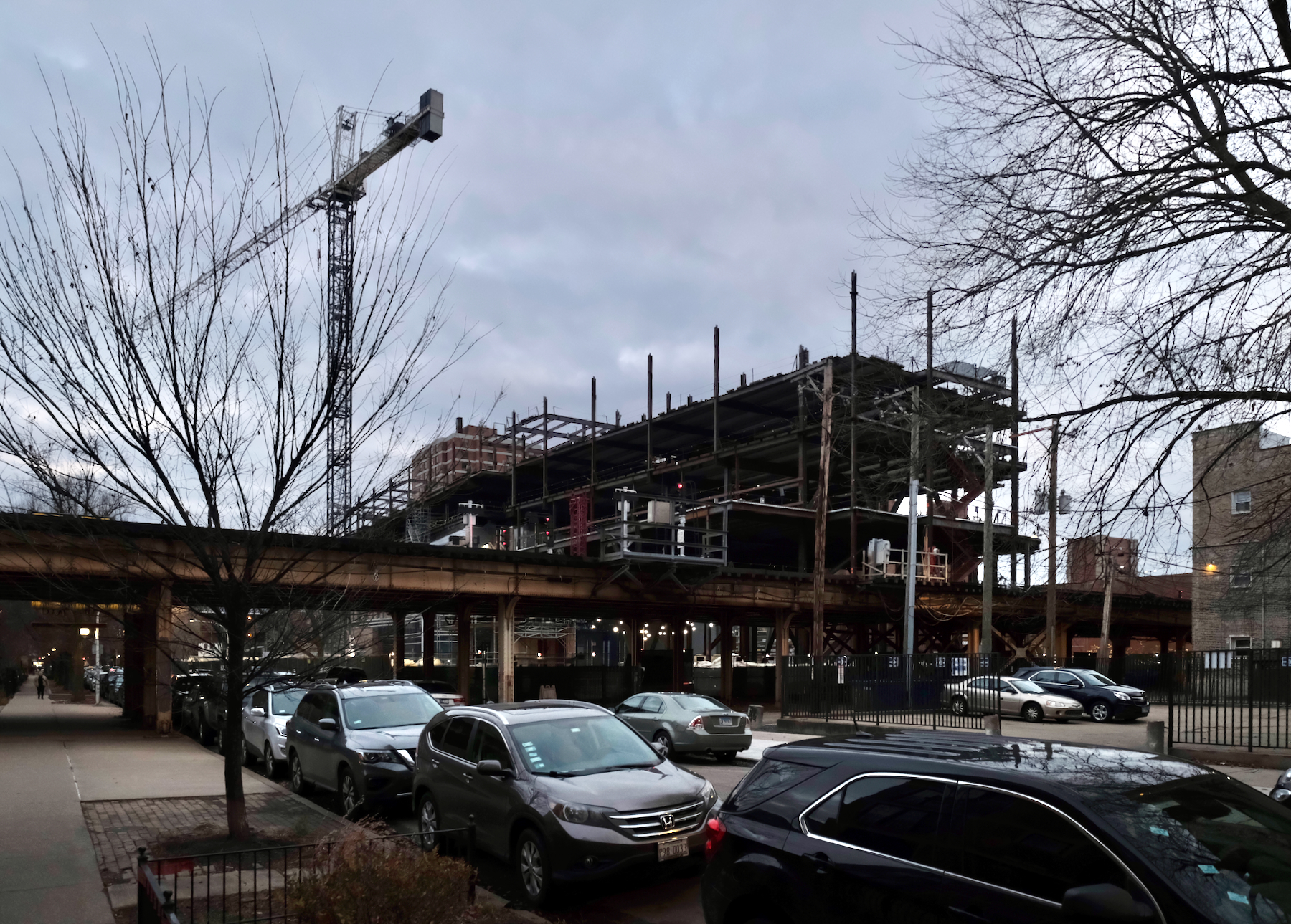
Illinois Masonic Expansion. Photo by Jack Crawford
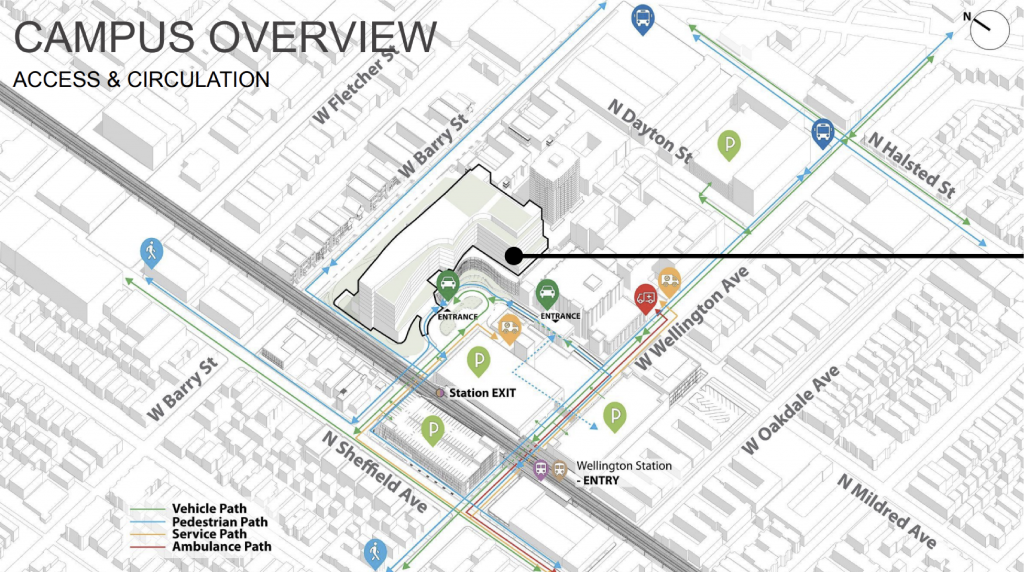
Finished site context map of 900 W Nelson Street by SmithGroup
When originally announced, the hospital was set to replace two older buildings with a four-story and 150-foot-tall expansion to the existing building. However as construction proceeds it has become apparent the hospital has decided to include phase 2 into the current work, this adds a new room tower above the expansion and original building. Thus bringing the project to eight stories and 241 feet in height.
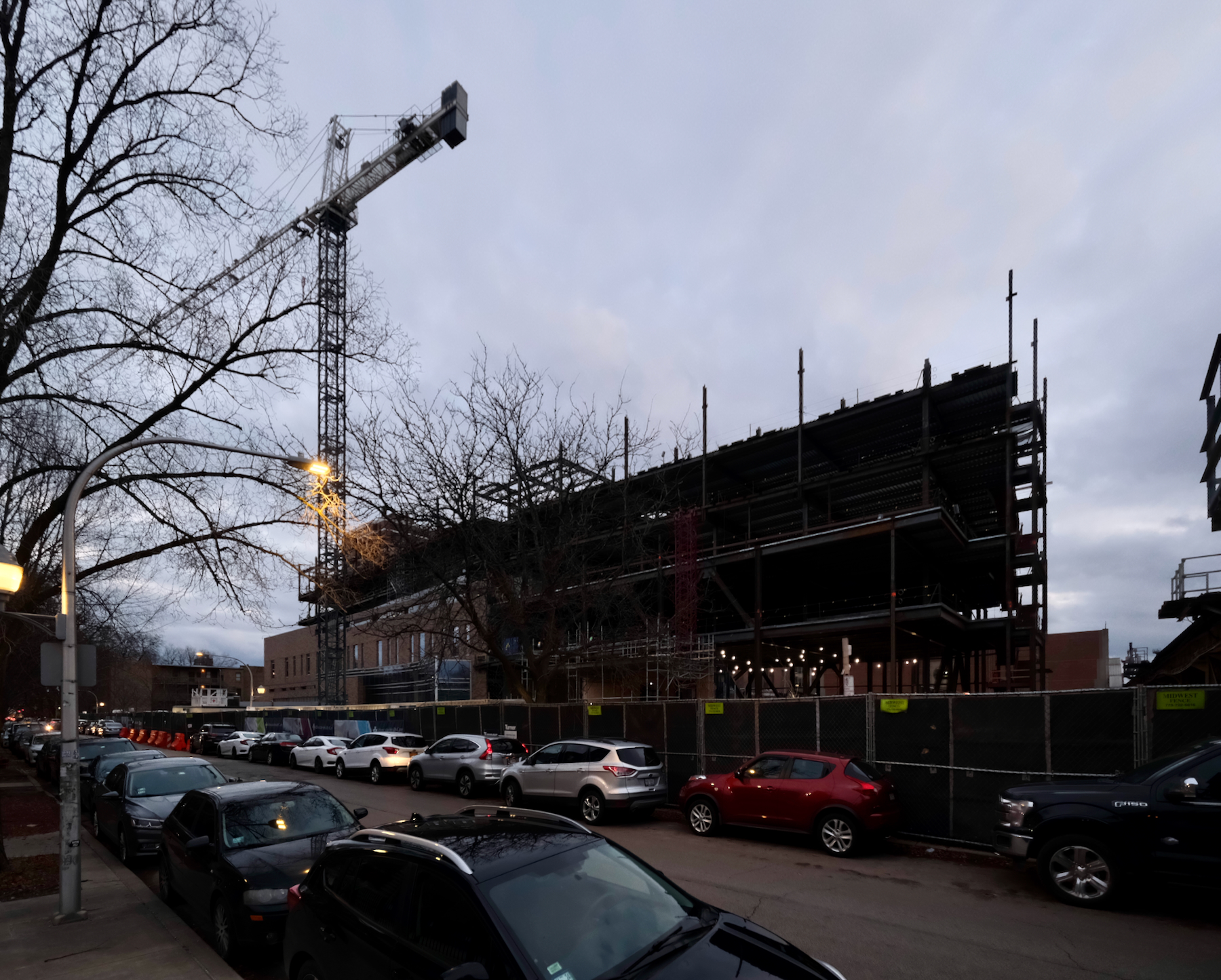
Illinois Masonic Expansion. Photo by Jack Crawford
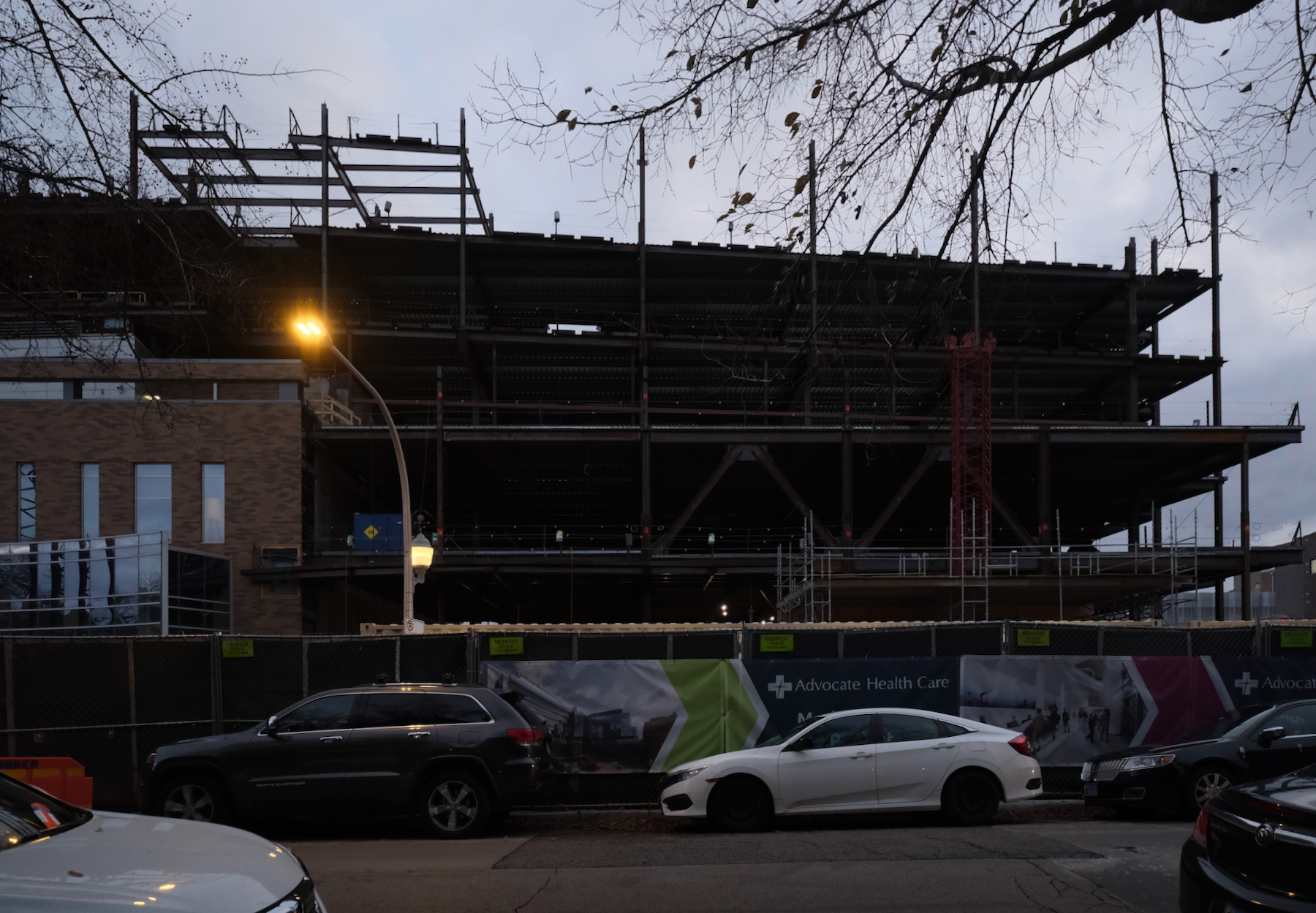
Illinois Masonic Expansion. Photo by Jack Crawford
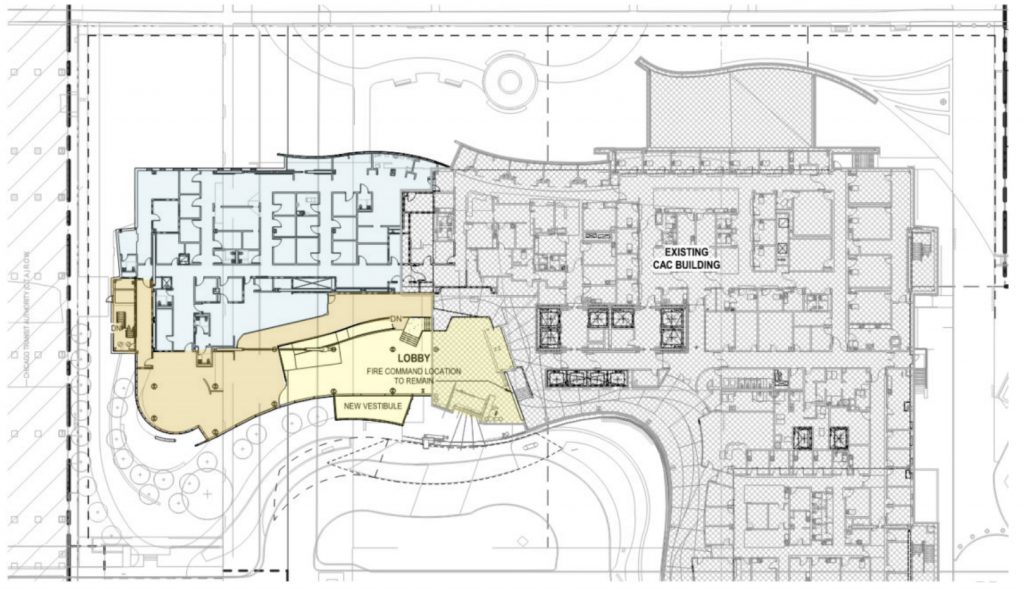
First floor plan of phase 03A of 900 W Nelson Street by SmithGroup
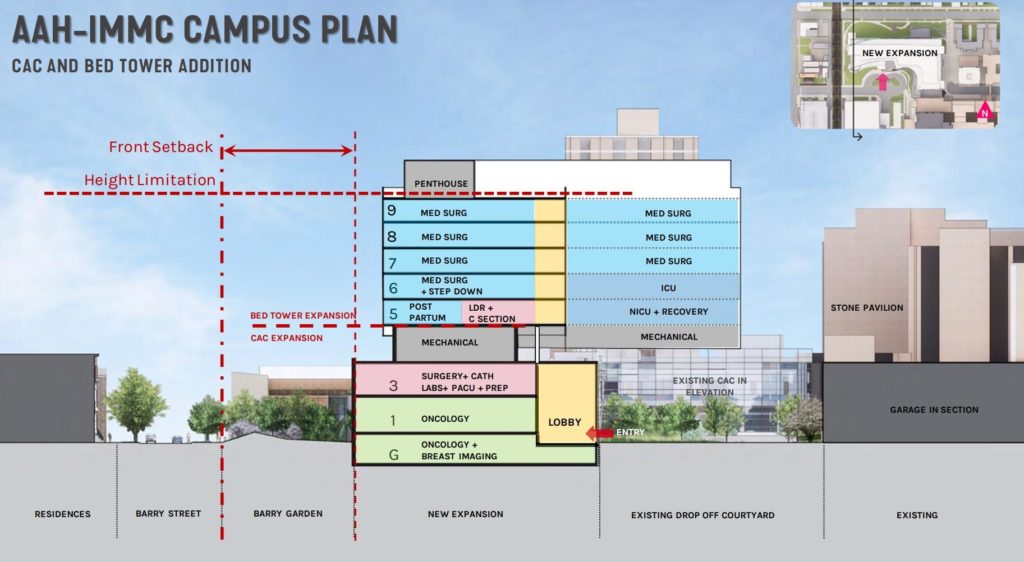
900 W Nelson Street. Sectional by SmithGroup
The overall expansion will bring roughly 333,000 square feet of new medical space, with the hospital actually reducing its total bed capacity from 397 to 326 due to the removal of double occupancy rooms in the current wings. Inside will be new single-occupancy rooms, operating rooms, expanded ICU, NICU, and intensive care capacity, as well as plenty of new back of house rooms for hospital staff.
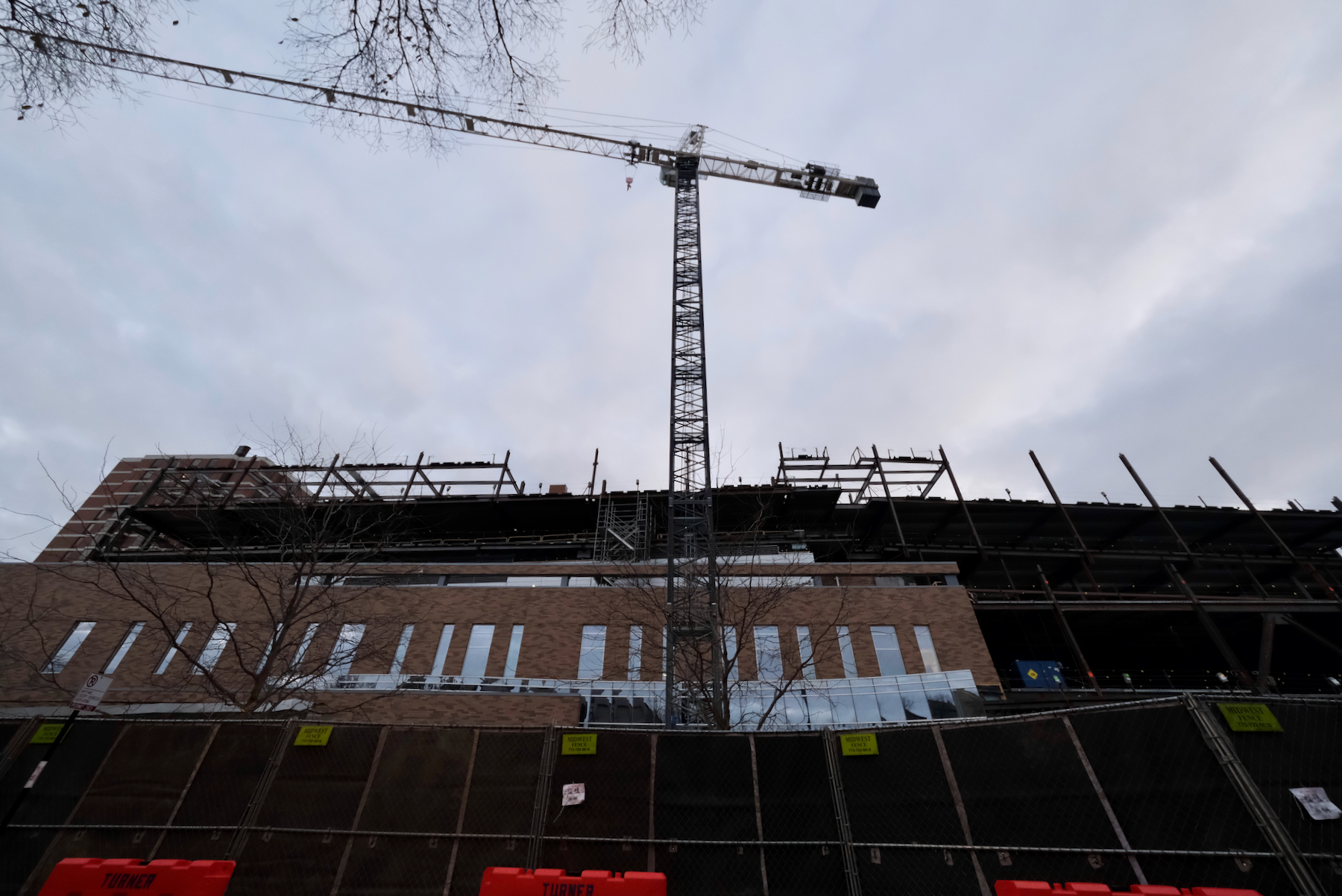
Illinois Masonic Expansion. Photo by Jack Crawford
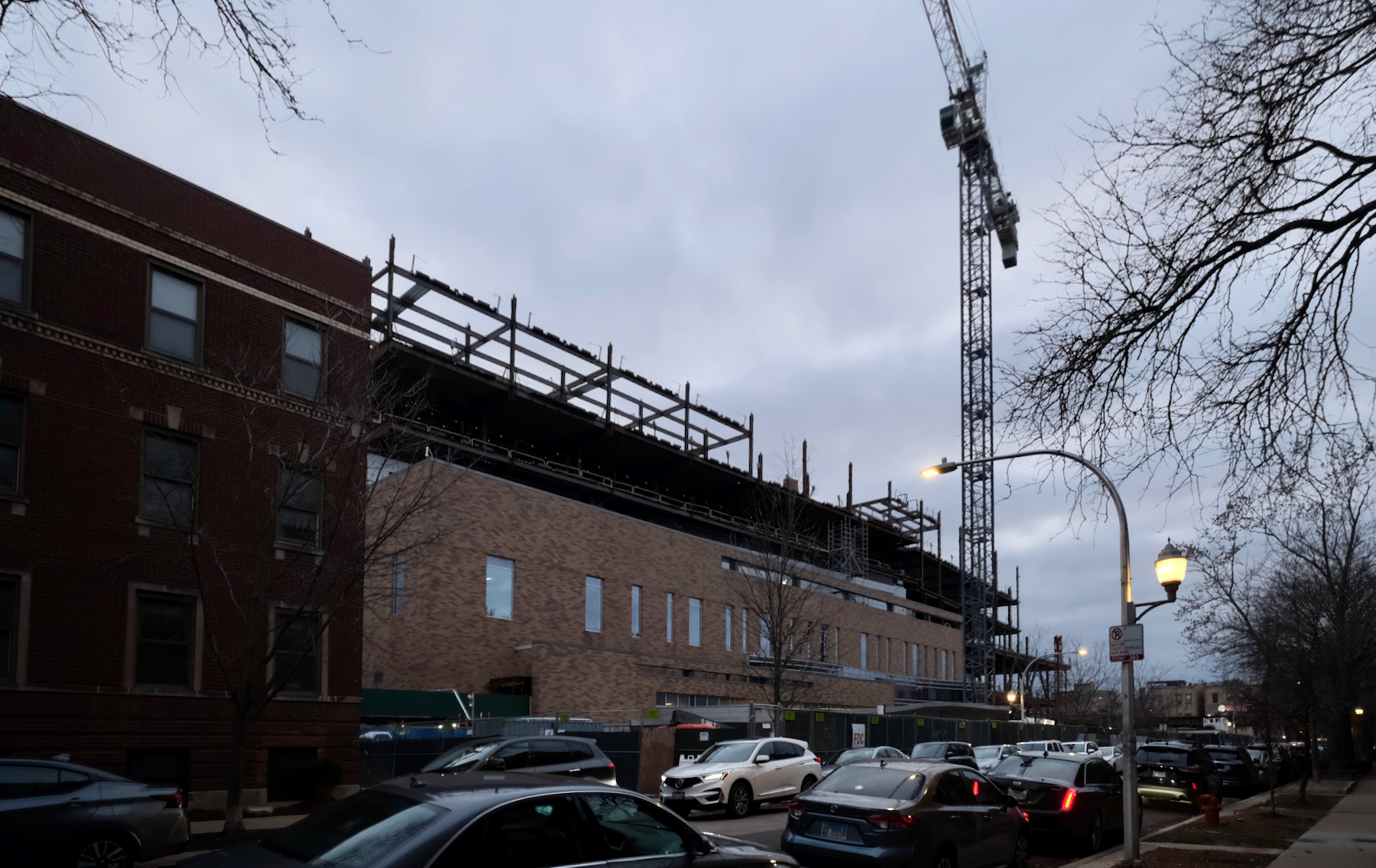
Illinois Masonic Expansion. Photo by Jack Crawford
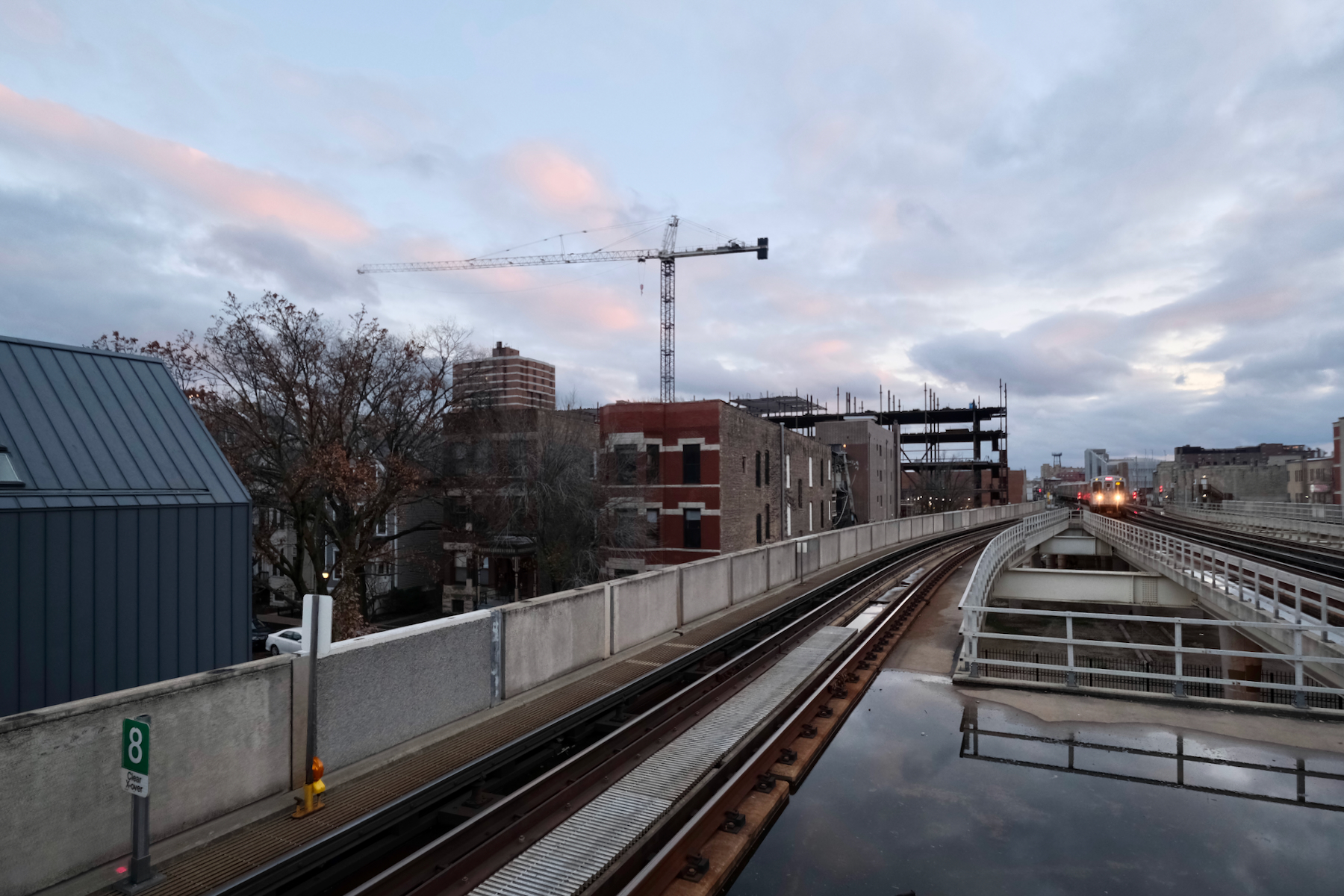
Illinois Masonic Expansion. Photo by Jack Crawford
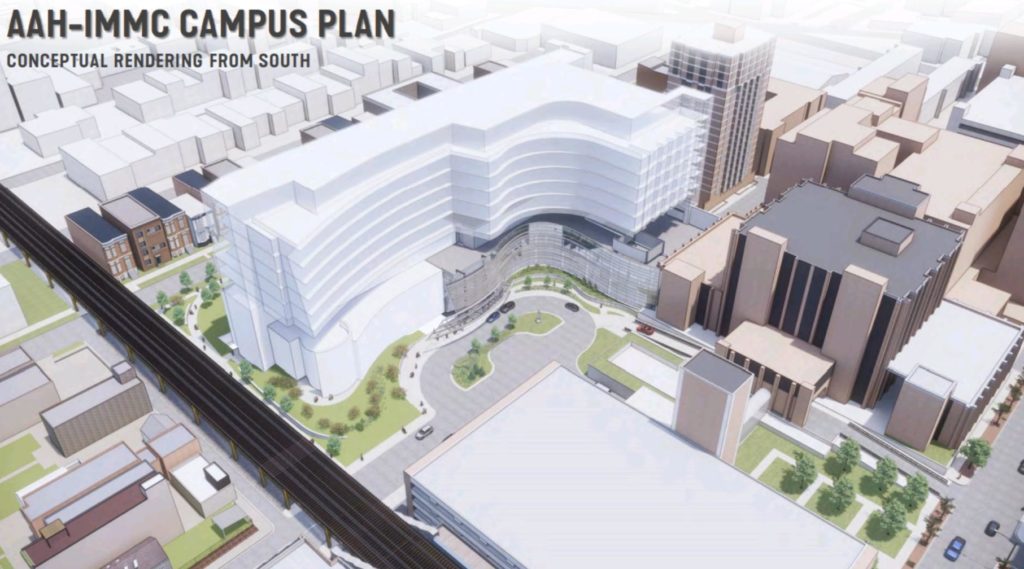
900 W Nelson Street. Rendering by SmithGroup
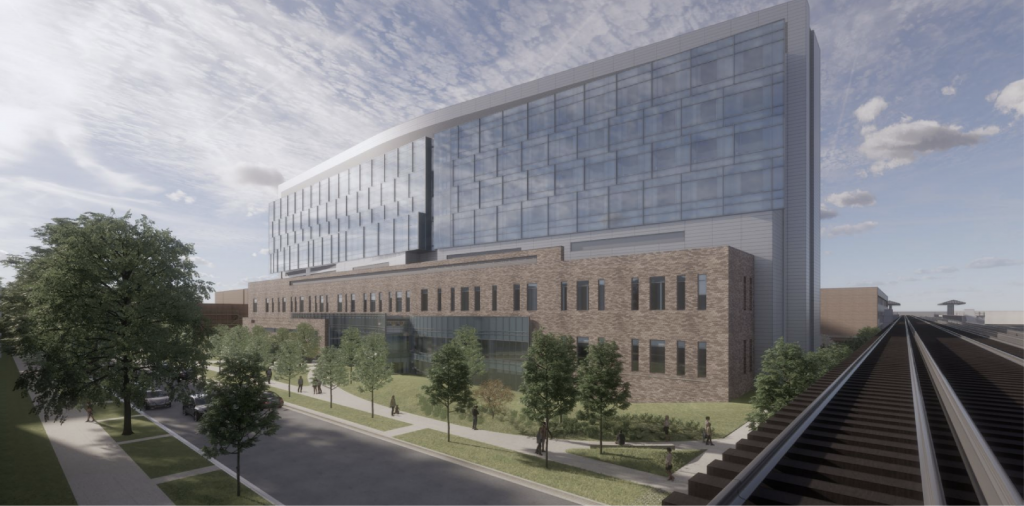
Rendering of the northwest facade of 900 W Nelson Street by SmithGroup
The addition will focus on outpatient care, as well as create a new center for cancer, breast imaging, and heart treatments. As mentioned, a large portion of the existing building will also receive a renovation to expand cardiology services, redesign rooms, and add an operation room. The new work comes with an overall cost of $645 million with Turner Construction executing the work, with an estimated completion in 2025.
Subscribe to YIMBY’s daily e-mail
Follow YIMBYgram for real-time photo updates
Like YIMBY on Facebook
Follow YIMBY’s Twitter for the latest in YIMBYnews

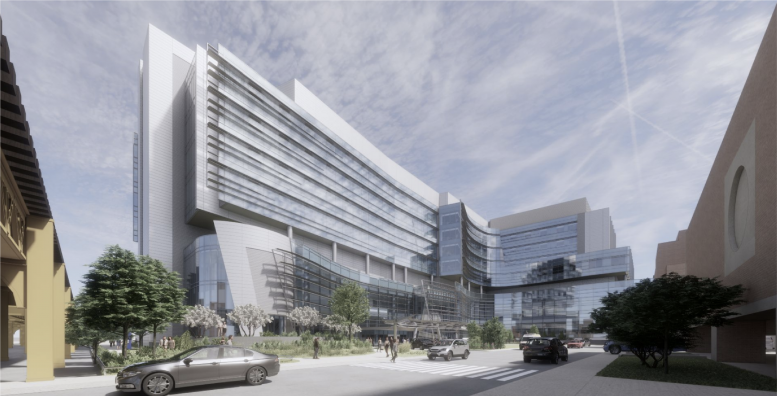
From 397 to 326 hospital beds with an expansion…is this the hospital equivalent to building a bigger single family home in Lincoln Park!? 😆
Hospital design is so uninteresting to me…