The Chicago City Council has approved the rezoning for mixed-use redevelopment of 167 N Racine Avenue in the West Loop. Sitting mid-block between W Randolph Street and W Lake Street, the project will add two floors to the existing structures with added residential. The proposal is being led by Marduk Management with SPACE Architects + Planners working on the design.
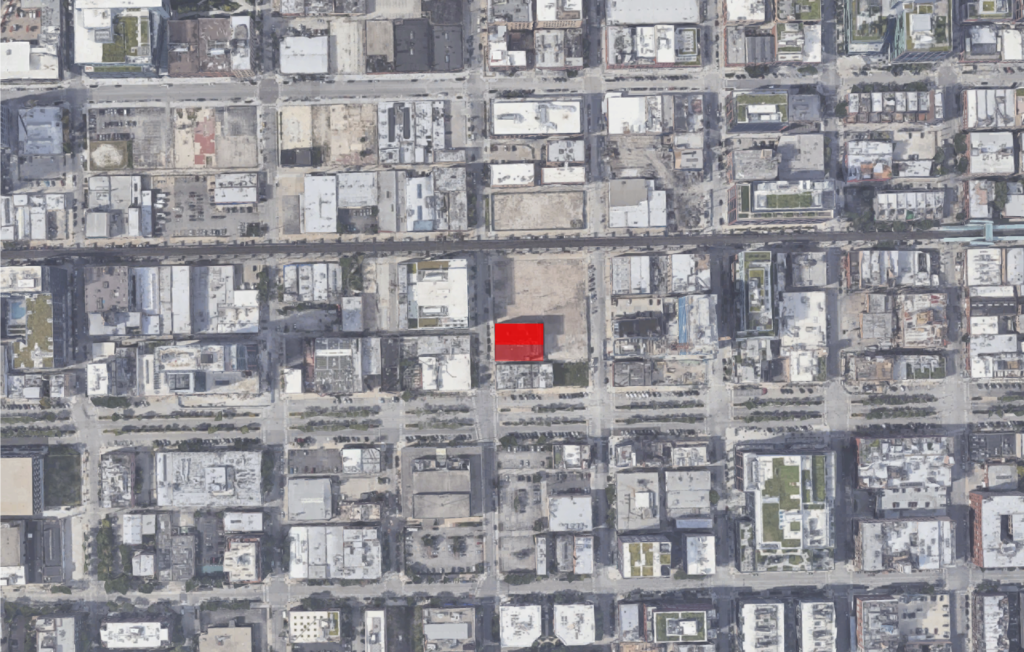
Site context map of 167 N Racine Avenue via Google Maps
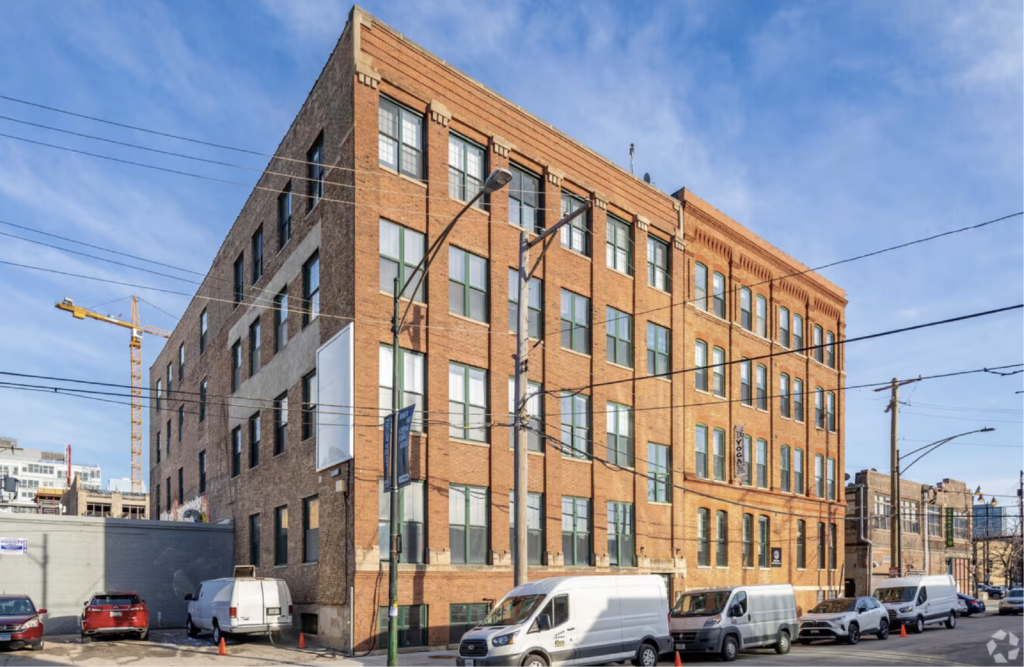
Current view of 167 N Racine Avenue via LoopNet
The focal point is the 58-foot-tall brick buildings, totaling over 45,000 square feet, which will be partially repurposed for boutique office space while maintaining a central demising wall between tenants. Both buildings will undergo facade repairs, and office space will extend across the existing four floors and basement.
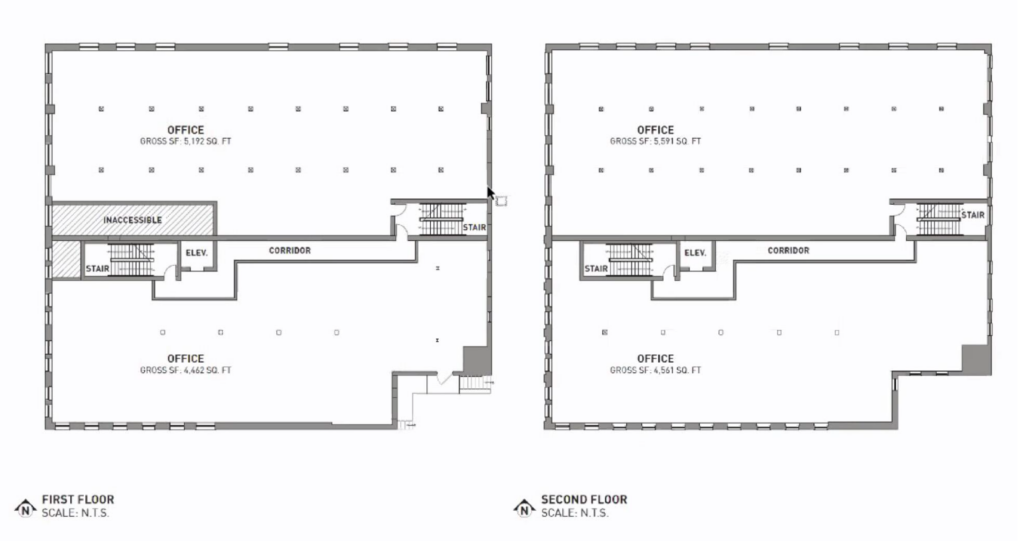
Floor plans of 167 N Racine Avenue by SPACE Architects + Planners
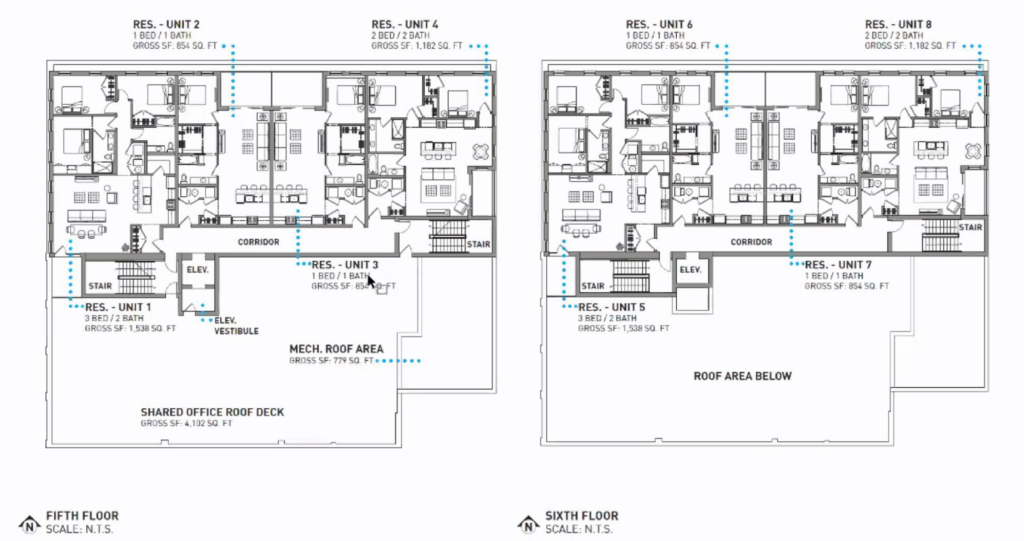
Floor plans of 167 N Racine Avenue by SPACE Architects + Planners
A new lobby and elevator will be added to facilitate access to a two-story addition atop the northern building, bringing the new building height to 78 feet. This addition will house eight residential units made up of one-, two-, and three-bedroom layouts with private balconies. The addition will be clad in a black corrugated metal facade to contrast the brick below.
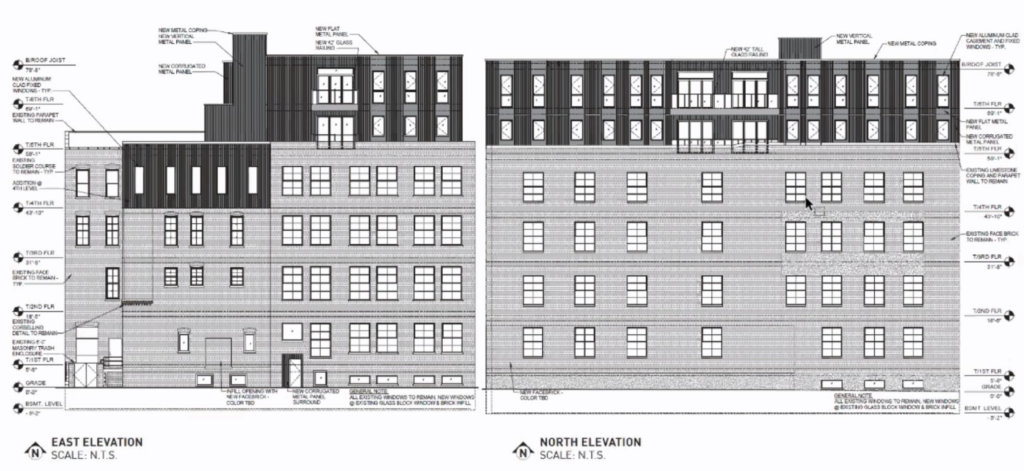
Elevations of 167 N Racine Avenue by SPACE Architects + Planners
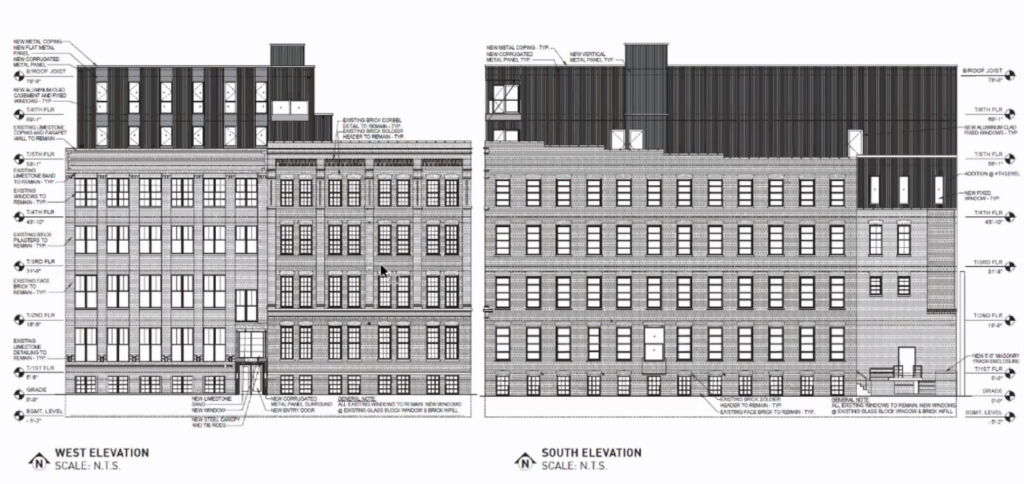
Elevations of 167 N Racine Avenue by SPACE Architects + Planners
Additional features include a 4,100-square-foot shared outdoor deck on top of the southern building, new trash enclosure, ground-floor bicycle parking for residents, and over 40 bicycle spaces for workers. The zoning approval now clears the project to move forward, with the developers hoping to break ground in the spring of 2024 and be completed by 2025.
Subscribe to YIMBY’s daily e-mail
Follow YIMBYgram for real-time photo updates
Like YIMBY on Facebook
Follow YIMBY’s Twitter for the latest in YIMBYnews

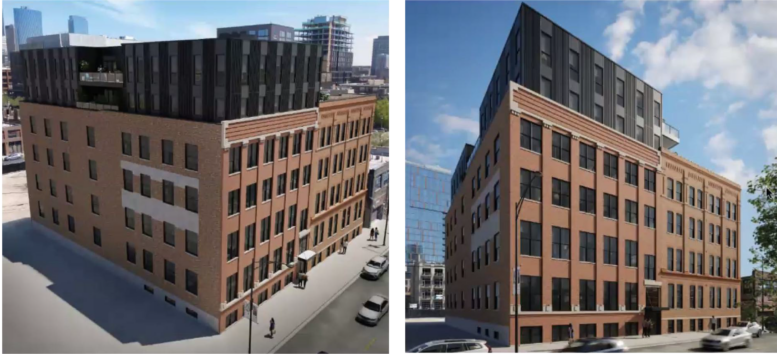
Be the first to comment on "City Council Approves 167 N Racine Avenue In West Loop"