A courtesy presentation was given to the Chicago Plan Commission for the second-phase of the LeClaire Courts redevelopment at 4458 S Cicero Avenue in Garfield Ridge. Located on the corner with W 45th Street, the proposal will replace the former home of the public housing project of the same name. The development is being led by The Habitat Company and Cabrera Capital Partners with local firm SCB working on its design.

Site context of LeClaire Courts by SCB
Earlier this year YIMBY reported on the project’s advancement via an infrastructure agreement with the City of Chicago. That approval granted the project $27 million towards key infrastructure like streets and water mains. The agreement also includes new ground lease for the first residential units of the redevelopment which were included in this Plan Commission review.
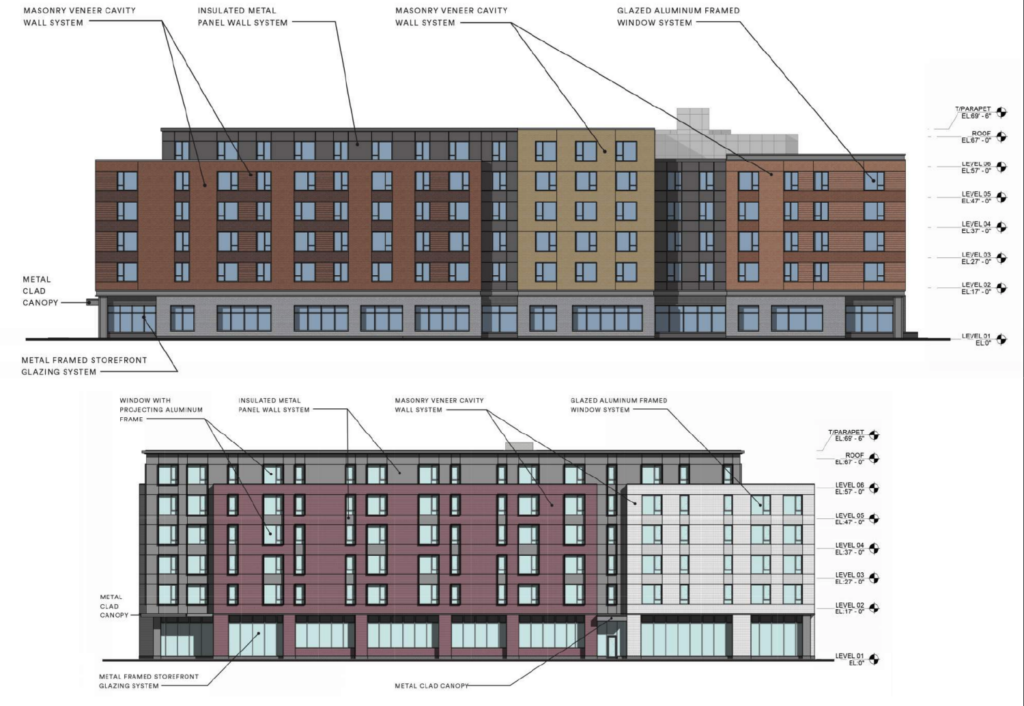
East elevations of north (top) and south (bottom) buildings of LeClaire Courts by SCB
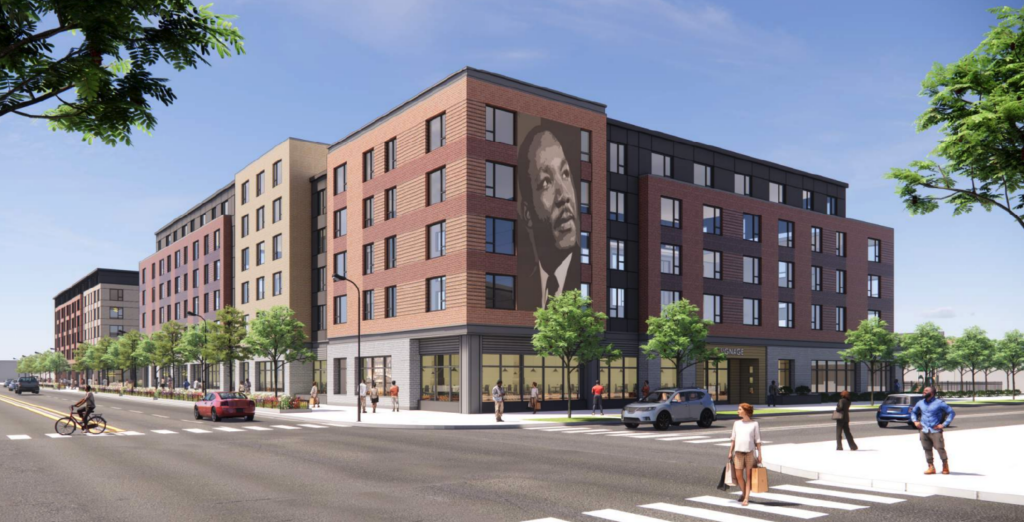
Rendering of LeClaire Courts north building by SCB
The previously approved first phase will include a 60,000-square-foot grocer, 50,000-square-foot medical center, and childcare facilities within a new commercial plaza. Other features will include a 324-vehicle parking lot, public art, replacement bus station, and potentially a new Divvy station.
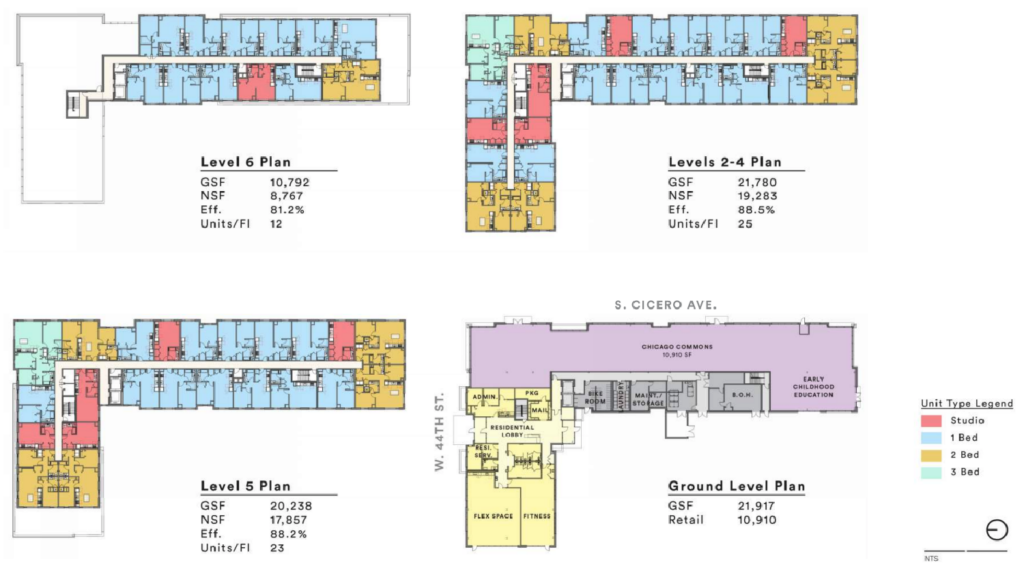
North building floor plans of LeClaire Courts by SCB
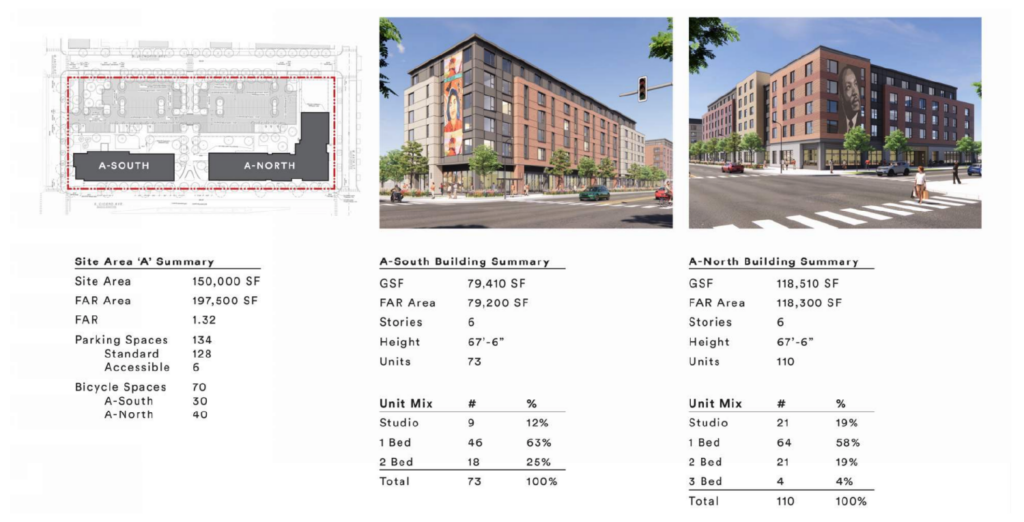
Program of LeClaire Courts by SCB
The second phase being reviewed will consist of the first two residential buildings of the project which received a redesign from our previous article. Split by a small plaza in between the two, both will rise six stories and 67 feet in height with the south building holding 73 residences and the north 110. The units will be made up of studios, one-, two-, and three-bedroom layouts with over 55 percent of each building being one-bedrooms.
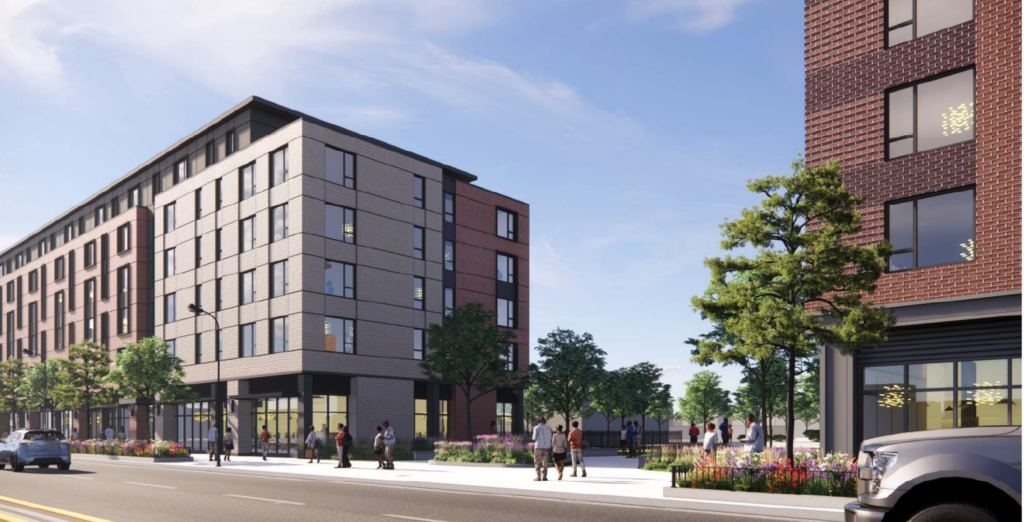
Rendering of LeClaire Courts by SCB
Of the 183 units in total between the two, 86 will go towards CHA waitlist families, 79 will be affordable, and 18 will be market rate. The ground floor of the south building will contain a small retail space, while the north building will have a 10,000-square-foot community center with a zone for early childhood education. Residents and visitors will share a 134-vehicle parking lot behind the two structures.
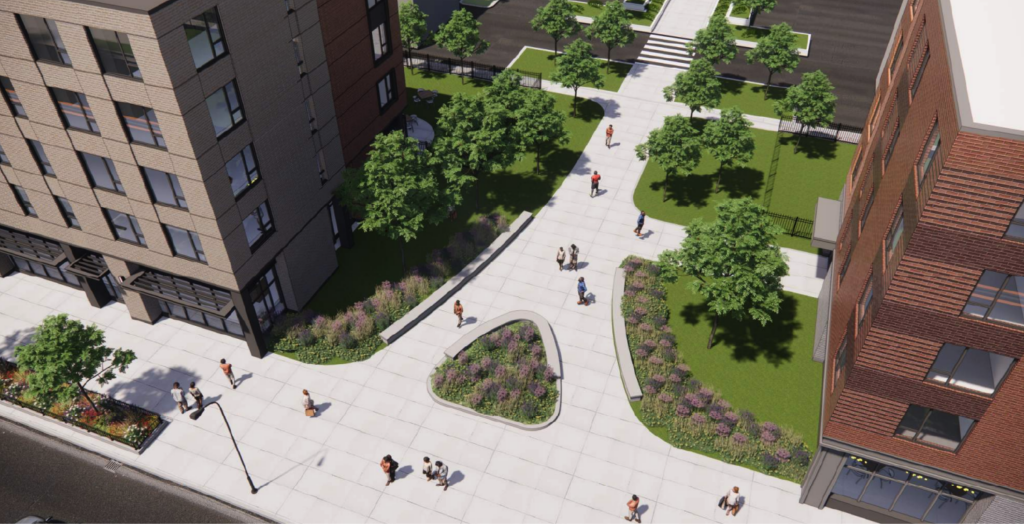
Rendering of LeClaire Courts by SCB
Future phases of the project will bring the project to 700 total residences, with additional parking spaces and green areas as well. The development team will continue to finalize plans and gather necessary funding, with a potential groundbreaking date mid-2024.
Subscribe to YIMBY’s daily e-mail
Follow YIMBYgram for real-time photo updates
Like YIMBY on Facebook
Follow YIMBY’s Twitter for the latest in YIMBYnews

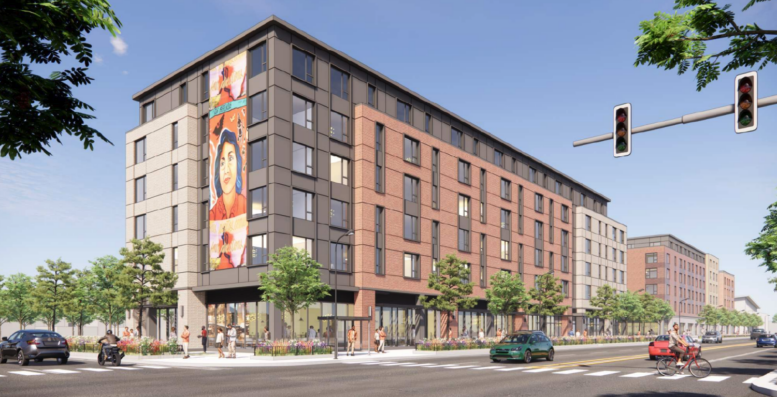
Such a misguided design. Nobody walks in that part of town. It’s car central and the whole thing is tone deaf it’s surroundings. The buildings should be set back from Cicero Ave. separated by at least a 20 foot wide greenway filled in with trees. Nobody wants to live on top of a local super highway and this street is and will continue to be a throughway to Midway. As much as I hate to admit it, but a suburban style development actually makes sense here. Context matters so let’s be logical and not make this some urban walker’s paradise oasis it will never be.
They can’t even render the street properly. Cicero is a 6 lane road while they show it as 4 lanes, did the dumb azz designer even do a streetview of the site? This grinds my gears so much (somebody hold me please), and thank your for allowing my rant. Merry Christmas to All!!
Has there ever been a Metra infill station proposed for Cicero? With this development and a potential Cicero BRT line, this could transform the area (and help with some of the problems other commenters noted).
Put an L Line Down Cicero from Jefferson Park to Midway.