The Chicago Housing Authority has advanced the first phase of the LeClaire Courts redevelopment at 4458 S Cicero Avenue in Garfield Ridge. Located on the intersection with W 45th Street, the new project replaces the massive vacant lot once home to a public housing project. Developed by The Habitat Company and Cabrera Capital Partners, the SCB-designed complex will sit next to the new Cultivate Collective community hub.
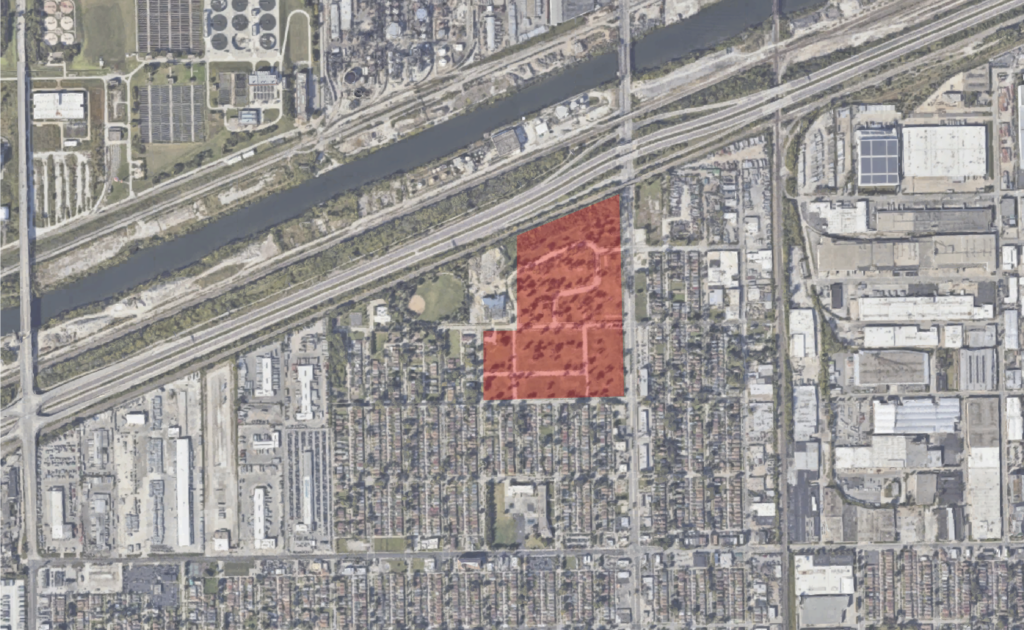
Site context plan of LeClaire Courts redevelopment via Google Maps
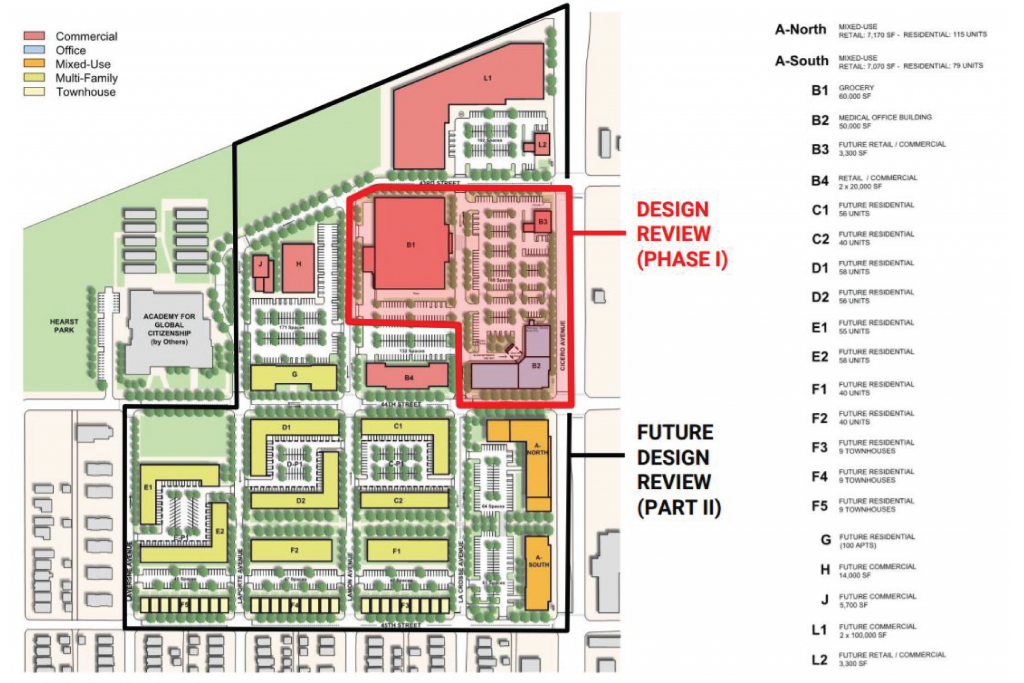
Phasing site plan of Le Claire Courts by SCB
Originally proposed back in 2021, the 36-acre master plan was approved by the Department of Planning and Development that same year. The advancement includes the approval of a new infrastructure agreement with the City of Chicago, providing roughly $27 million towards key infrastructure like streets and water mains. Joining this is also a new ground lease for the first residential units of the redevelopment.
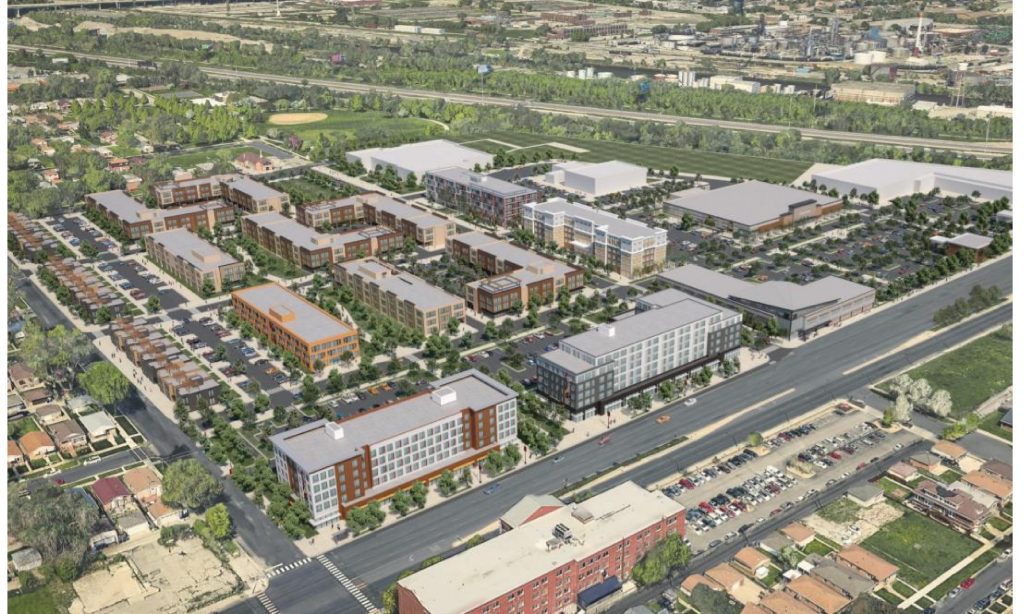
Overall aerial rendering of Le Claire Courts by SCB
The original design faced some backlash for its large parking lot component, while neighbors also asked for a grocery store to be included. Developers adjusted plans prior to approval to include a 60,000-square-foot grocer, 50,000-square-foot medical center, and childcare facilities within the plaza coming in phase one. The commercial area will also bring 324 vehicle parking spaces, some public art, a replacement bus station, and potentially a new Divvy station.
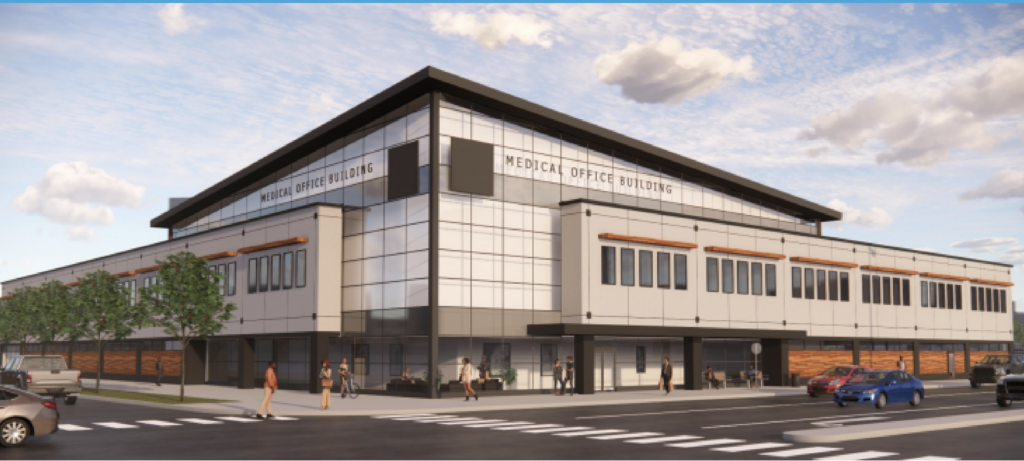
Medical center rendering of LeClaire Courts redevelopment by SCB

Current (left) – previous (right) renderings of LeClaire Courts redevelopment by SCB
Rising directly to the south along Cicero, the new residential structures will rise six stories and nearly 70 feet in height. Combined the buildings will bring 183 mixed income apartments, a slight reduction from the originally proposed 194. Of these 86 will go towards CHA waitlist families, 79 will be affordable, and 18 will be market rate, albeit floor plan layouts are unknown. The ground floor of each building will contain roughly 7,000 square feet of retail as well.
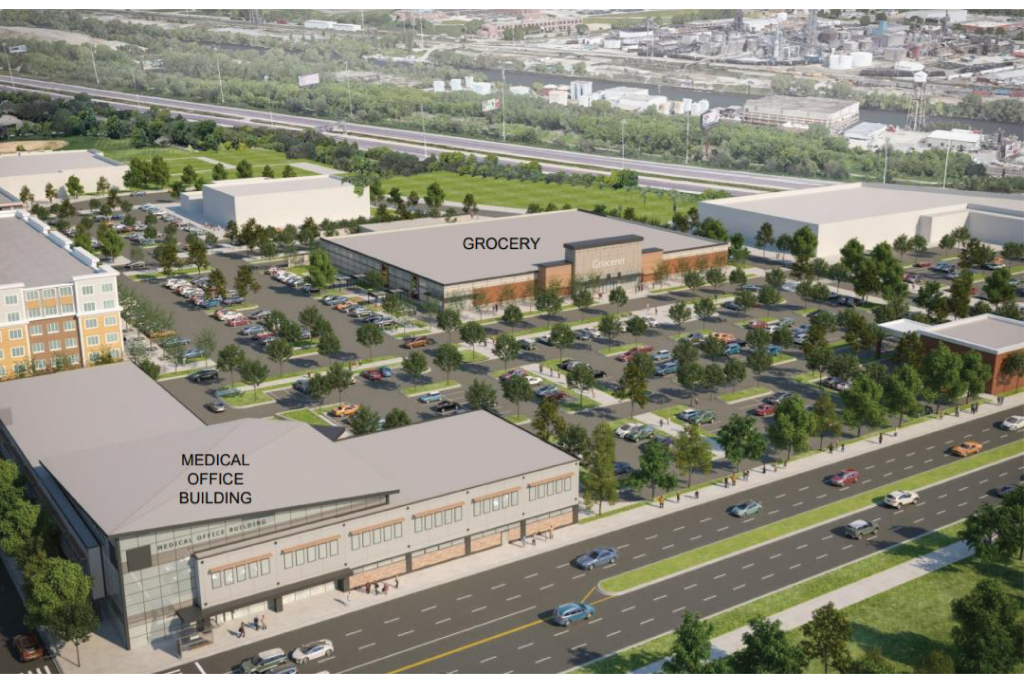
Aerial rendering of phase one of Le Claire Courts by SCB
The two buildings will conceal approximately 100 parking spaces in the rear, with a small plaza sitting between them. However this is just a small part of an eventual development containing 650 mixed-income units including townhomes, parks, and connector greenways. The development team will continue to finalize plans and gather necessary funding, with a potential groundbreaking date in mid-2024.
Subscribe to YIMBY’s daily e-mail
Follow YIMBYgram for real-time photo updates
Like YIMBY on Facebook
Follow YIMBY’s Twitter for the latest in YIMBYnews

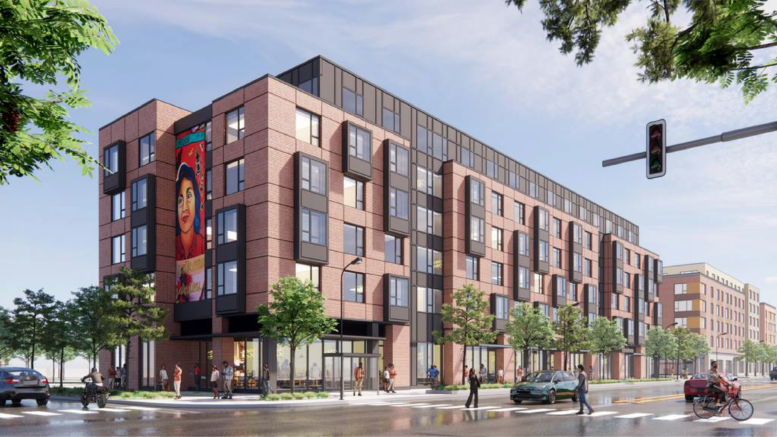
I seriously don’t understand how something so terribly suburban could be built in Chicago.
The site is abysmal and has been a dumb for the longest time, but this physical layout is a complete joke.
The roads feeding are already a congestion nightmare, and to now feed thousands of new car trips at an intersection that’s past it’s capacity with the highway, honestly tf were planners thinking?
This is practically in the suburbs anyhow, being next to Midway Airport at the edge of the city. This area is already very automobile oriented, so you have to have parking lots for grocery stores, etc because most people are going to be driving.
Can’t put our ideals ahead of reality, folks….
I am well aware of how car-centric this chunk of the city is. Getting from 55 to Midway is hell sometimes. Factor in rain; you best hope you are not on a time crunch getting to Midway.
The three lanes of Cicero don’t even attempt to speed up the efficiency of the buses. And offloading the parking of bix box commercial right where Cicero meets with 55 will only exacerbate the issues.
As for the overall residential layout, the parking takes up most of the site/open space. Not the same densities, but the bungalows all around tackle space dedicated to cars vs actual useable land much better. If they need parking, put it underground or in a garage.
The developer gets to start from scratch on this site, and they’ve screwed up basically every aspect.
What I am getting at is that this is just a glorified wannabe urban project you see in reemerging cities. Chicago has plenty of examples of high-density complexes surrounded by parks and green spaces, not parking stripes and seas of asphalt.
Even the worst example below is better than this joke.
I have 5 examples, but this site looks like you can’t comment a link. Maybe to stop spammers? That’s a sad feature…
– City Gardens, East Garfield Park
– Cotton Tail Park, South Loop
– Marshall Field Garden Apartments, Old Town
– Lathrop Homes, Lincoln Park
Looks like a viable solution for a wasteland lot that seriously needs to be improved on for the community. Forget the traffic, as it appears the large boulevard is sufficient to handle traffic loads. Makes for an interesting hub of activity layout for this new walkable community plan.
“new walkable community plan” lol I love crossing 4 parking lots to get to my destination
Doesn’t look that bad in my opinion. Cicero ave from 67th to I-55 could use some infill for all the vacant lots. This hopefully will inspire more growth.
Medical workers gonna get hit by drivers while walking thru the parking lot to the supermarket on their lunch break, and gonna need medical attention.
Any pushback to this is moronic. Build it and build it fast. The lots have empty for years. Don’t let great be the enemy of good.
Very interested