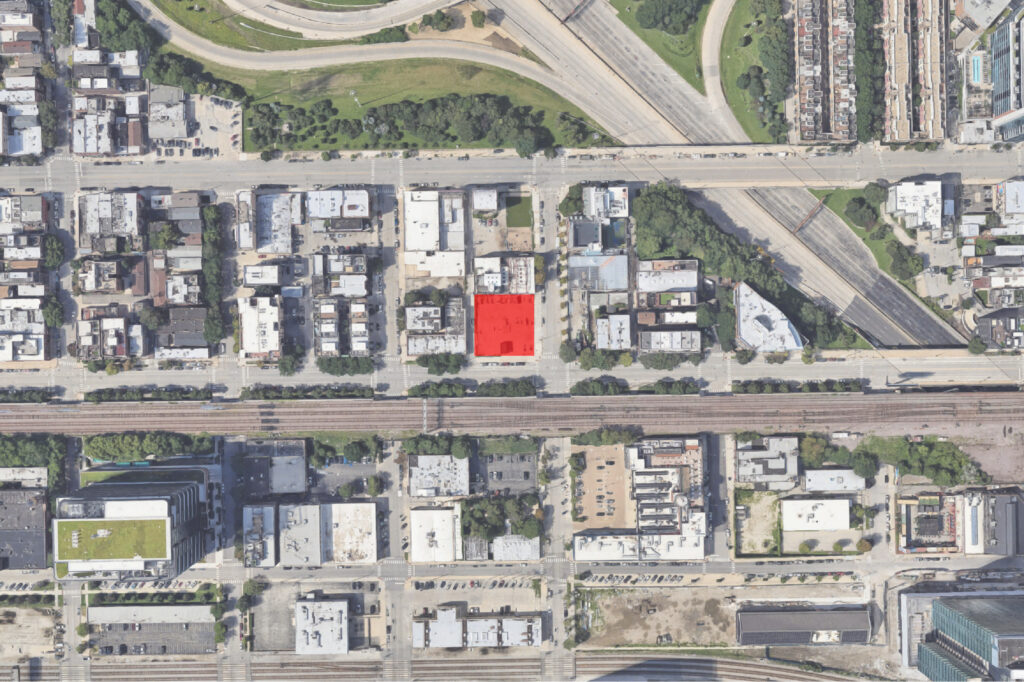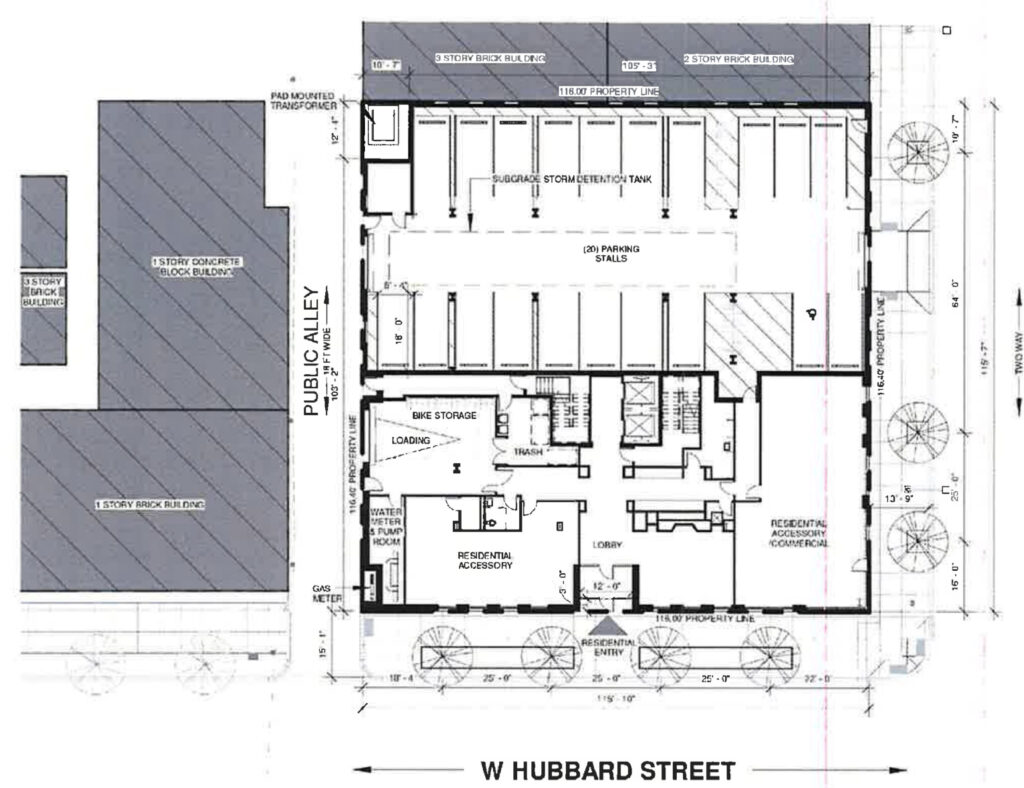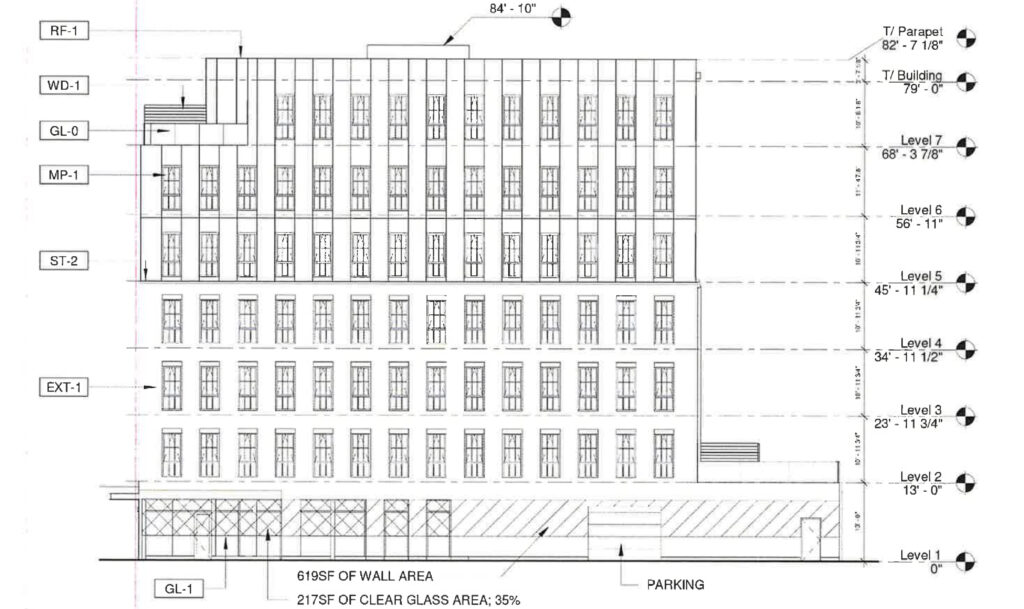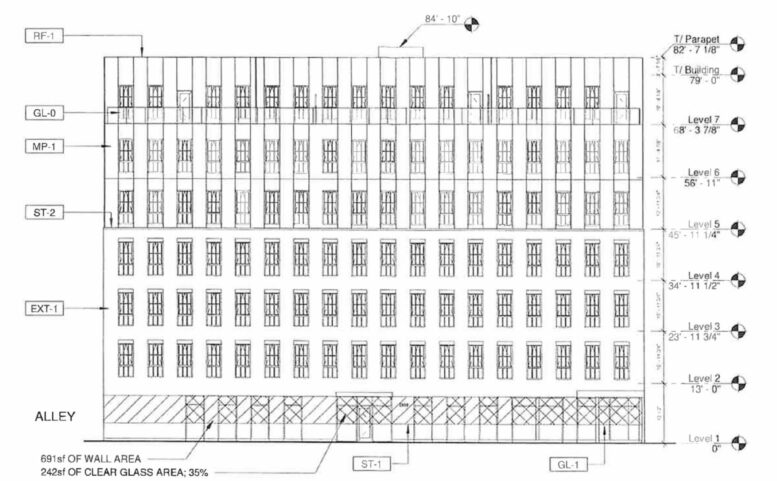The Chicago City Council has approved plans for the mixed-use development at 450 N Morgan Street in West Town. Located at the corner with W Hubbard Street, just south of W Grand Avenue, YIMBY first covered the project in March when the current design was revealed. This was following a pivot from a previously planned five-story office building proposed in 2016.

Site map for 440-450 N Morgan Street via Google Maps
Since the announcement, it has been confirmed that KMW Communities and Shapack Partners are leading the development, in collaboration with local architecture firm Eckenhoff Saunders. The new structure will rise seven stories, reaching a height of approximately 79 feet, with the ground floor occupying the entire site.

Site plan for 440-450 N Morgan Street by Eckenhoff Saunders
Said ground floor will feature a small corner retail space as well as one of the building’s 79 residential units. While unit layouts have not been officially confirmed, they are expected to include a mix of studios, one-bedroom, and two-bedroom apartments. Sixteen of the units will be designated as affordable housing. Additionally, some top-floor units will include access to private terraces.

Elevation for 440-450 N Morgan Street by Eckenhoff Saunders
While most of the exterior materials and color details remain unknown, the upper floors will be clad in a metal panel system. With all necessary approvals now secured, the development team will next focus on obtaining funding and applying for building permits. A construction timeline has not yet been announced.
Subscribe to YIMBY’s daily e-mail
Follow YIMBYgram for real-time photo updates
Like YIMBY on Facebook
Follow YIMBY’s Twitter for the latest in YIMBYnews


Be the first to comment on "City Council Approves 450 N Morgan Street In West Town"