The Chicago City Council has approved the mixed-use development at 1565 N Clybourn Avenue in the Near North Side. Sitting on the corner with N Halsted Street in the quickly changing area, the project will replace an existing two-story bank within a larger complex owned by developer The Georgetown Company.
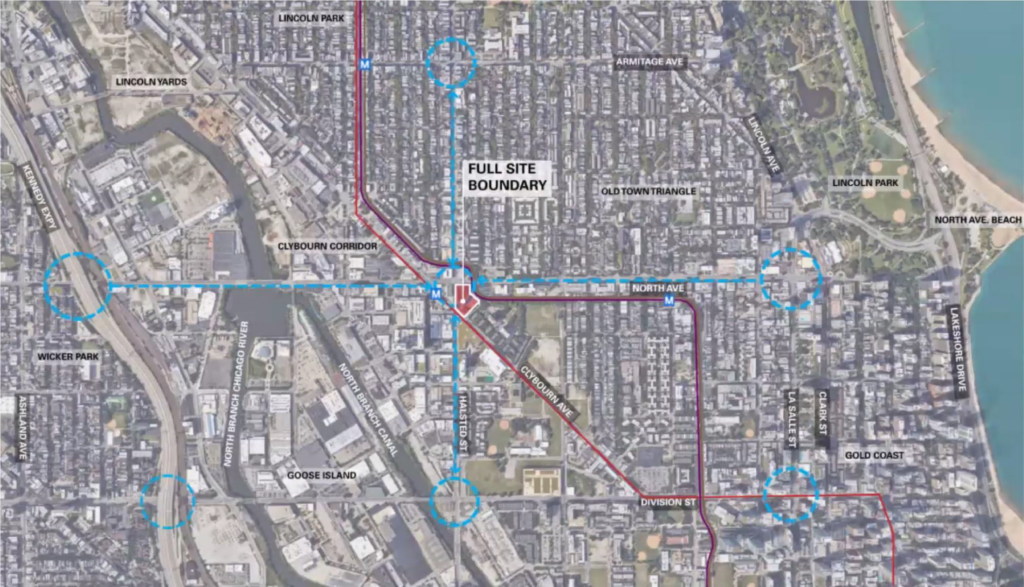
Site context of 1565 N Clybourn Avenue by bKL Architecture
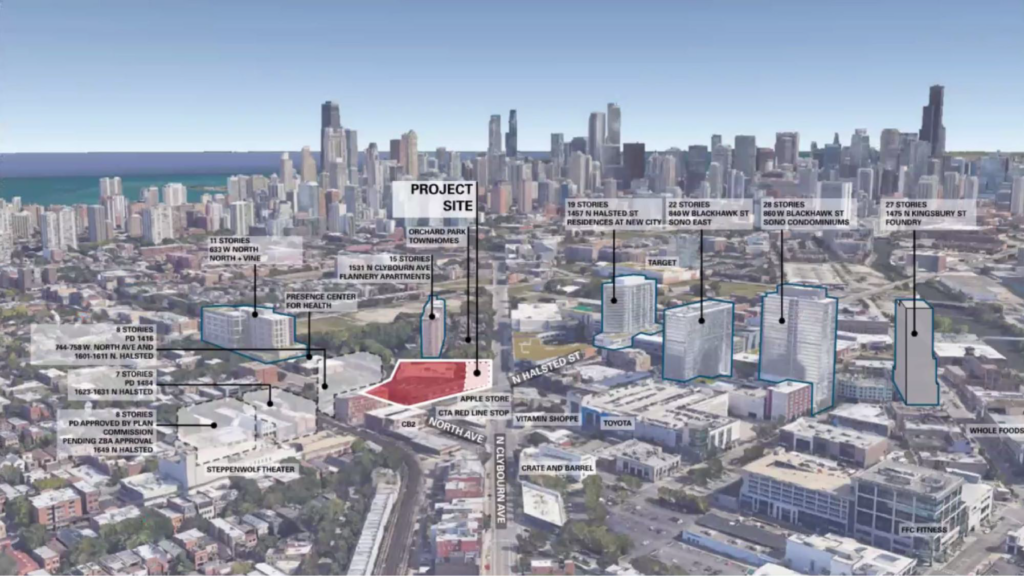
Site context of 1565 N Clybourn Avenue by bKL Architecture
With interest rates dropping recently, the tower joins various other proposals for the once packed commercial corridor. These include the recently financed 1549 N Fremont, just completed Foundry, and previously announced redevelopment of the shopping plaza at 1800 N Clybourn. All aiming to bring new life to the area plagued with retail vacancy.
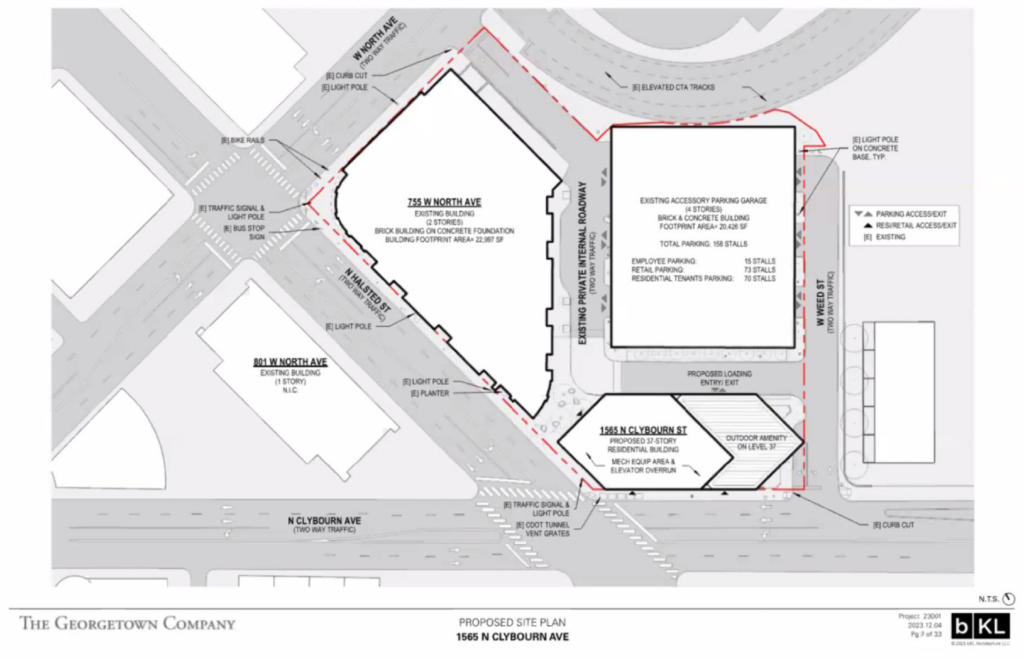
Site plan of 1565 N Clybourn Avenue by bKL Architecture
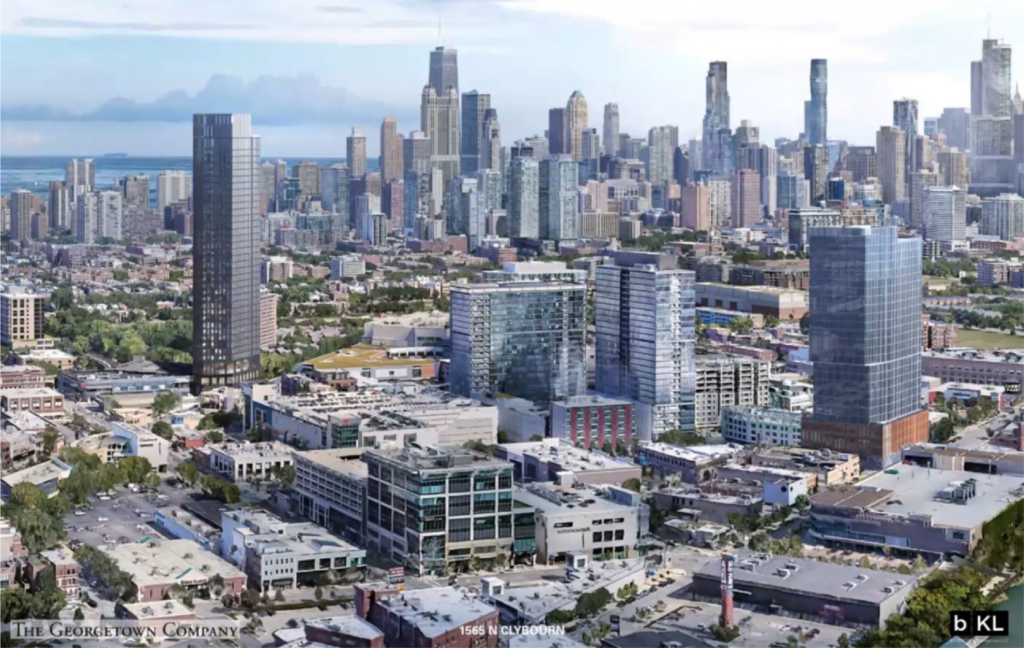
Rendering of 1565 N Clybourn Avenue by bKL Architecture
The new 37-story and 450-foot-tall tower will replace the existing retail building and its 12,000-square-foot footprint. With small pocket plazas on all sides, the ground floor would be anchored by a small lobby and 2,500 square feet of retail space, significantly less than what is currently there. In return, residents will have access to the 70 spaces within the existing parking garage.
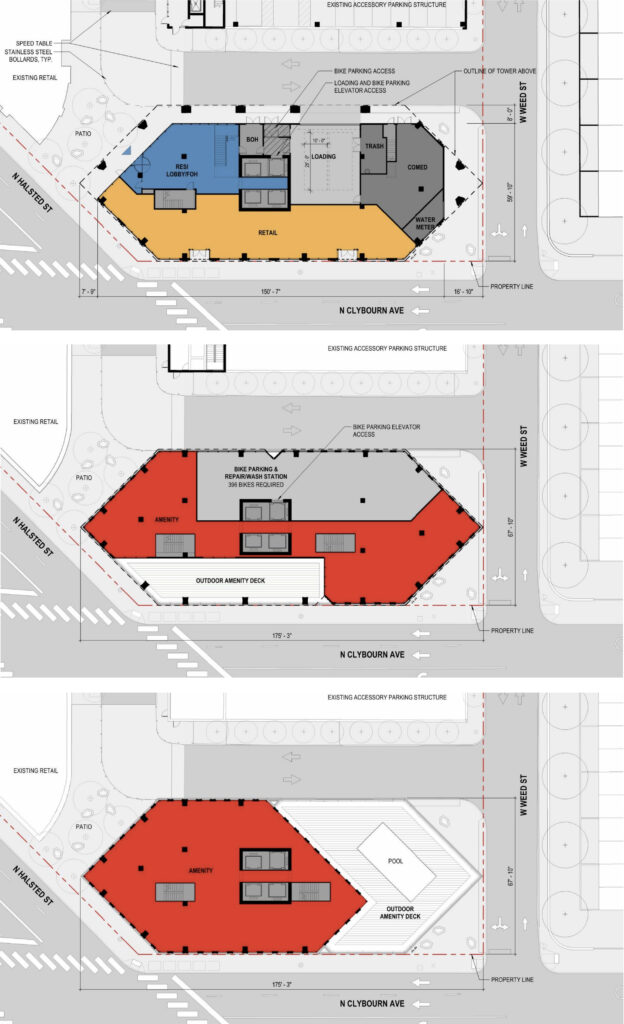
Floor plans of 1565 N Clybourn Avebue by bKL Architecture
These will support the new 396 residential units made up of 99 studios, 264 one-bedrooms, and 33 two-bedroom layouts, of which 79 will be considered affordable. Residents will be able to use amenities on various floors with outdoor decks, including one on the rooftop with a pool and views of the city.
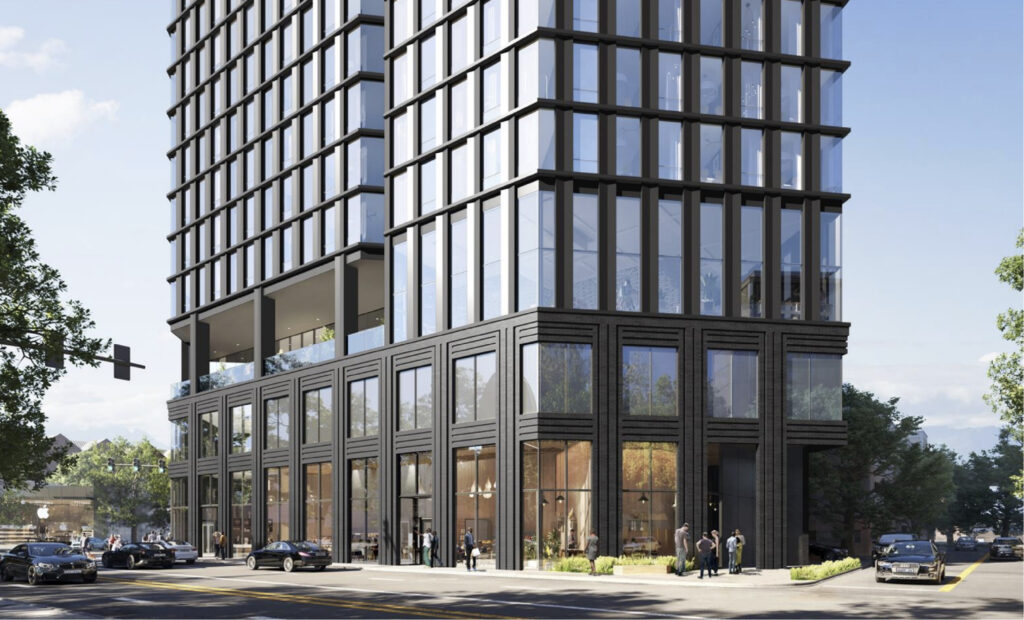
Rendering of 1565 N Clybourn Avebue by bKL Architecture
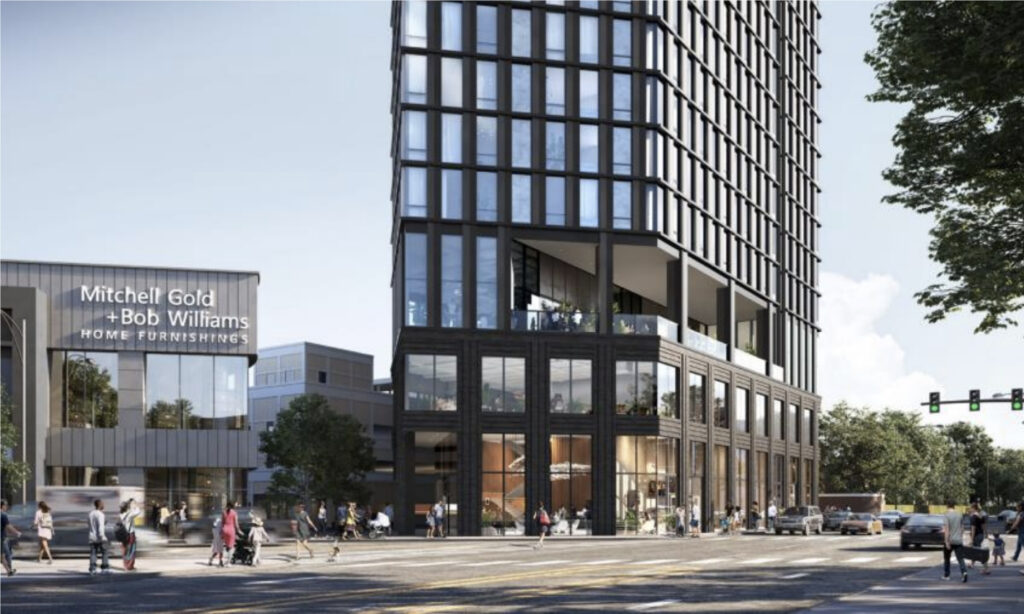
Rendering of 1565 N Clybourn Avebue by bKL Architecture
Designed by bKL Architecture, the tower will have a glass and brick facade along the base before switching to metal accents as it rises. With the zoning approval in hand the developers can proceed with the $175 million project. Previously the team had announced an early 2025 start date, with an opening date in late 2026 or early 2027.
Subscribe to YIMBY’s daily e-mail
Follow YIMBYgram for real-time photo updates
Like YIMBY on Facebook
Follow YIMBY’s Twitter for the latest in YIMBYnews

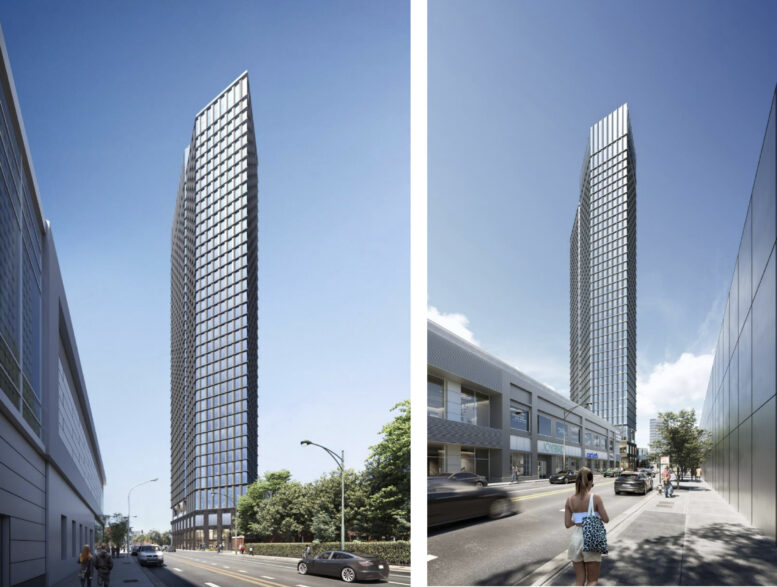
I’m fine with the tower, but almost all of the retail has moved out of the adjoining building so it seems like they should just tear everything down and start over with two or three towers instead of just one. If we argue that fully occupied buildings on Belmont in Lakeview should be torn down because they are only two stories, why aren’t we arguing that this half-empty two story building on North Avenue should meet the same fate?
Three (out of the 5) retail spaces are occupied and I’m sure they’re looking to fill the 2 that are unoccupied. No way they would have been approved for more than 1 tower. People would have been up in arms that that would have killed this project completely. What is proposed in just fine as is.
Two reasons why this was approved was because an outside group (NYC) wanted to invest in the city (which is rare these days) and they’re using an existing parking structure.
Great to see this going ahead. Clybourn’s new high rise cluster continues to grow
Super exciting project, much needed density to revitalize the neighborhood.
Great to hear from you Jack
Are you still in Baltimore or back in Chicago ?
Hi George! I’m still in Baltimore but hoping to eventually return to Chicago
Patience lol. Multi-tower projects never seem to get going anyway so let’s just focus on this one and hopefully its success will induce the next.
That bank was such a poor use of urban space. Does anyone know of any updates to the land parcel bordering Chicago Ave to the north and Oak St on the south btw Cambridge & Hudson? Have any architecture firms drafted what the future holds for it? It would be nice to see some green space and a fountain as part of the plan. Any retail or restaurants will definitely benefit from the now underway demolition making way for the new Bally’s casino and hotel complex.