This past week, Chicago YIMBY toured Foundry at Wendelin Park, a 27-story mixed-use tower at 1475 North Kingsbury Street in Near North Side. Undertaken by Structured Development alongside White Oak Realty Partners, the project encompasses a set of three buildings positioned around the newly opened Wendelin Park, also the namesake of the masterplan (formerly “The Shops at Big Deahl”).
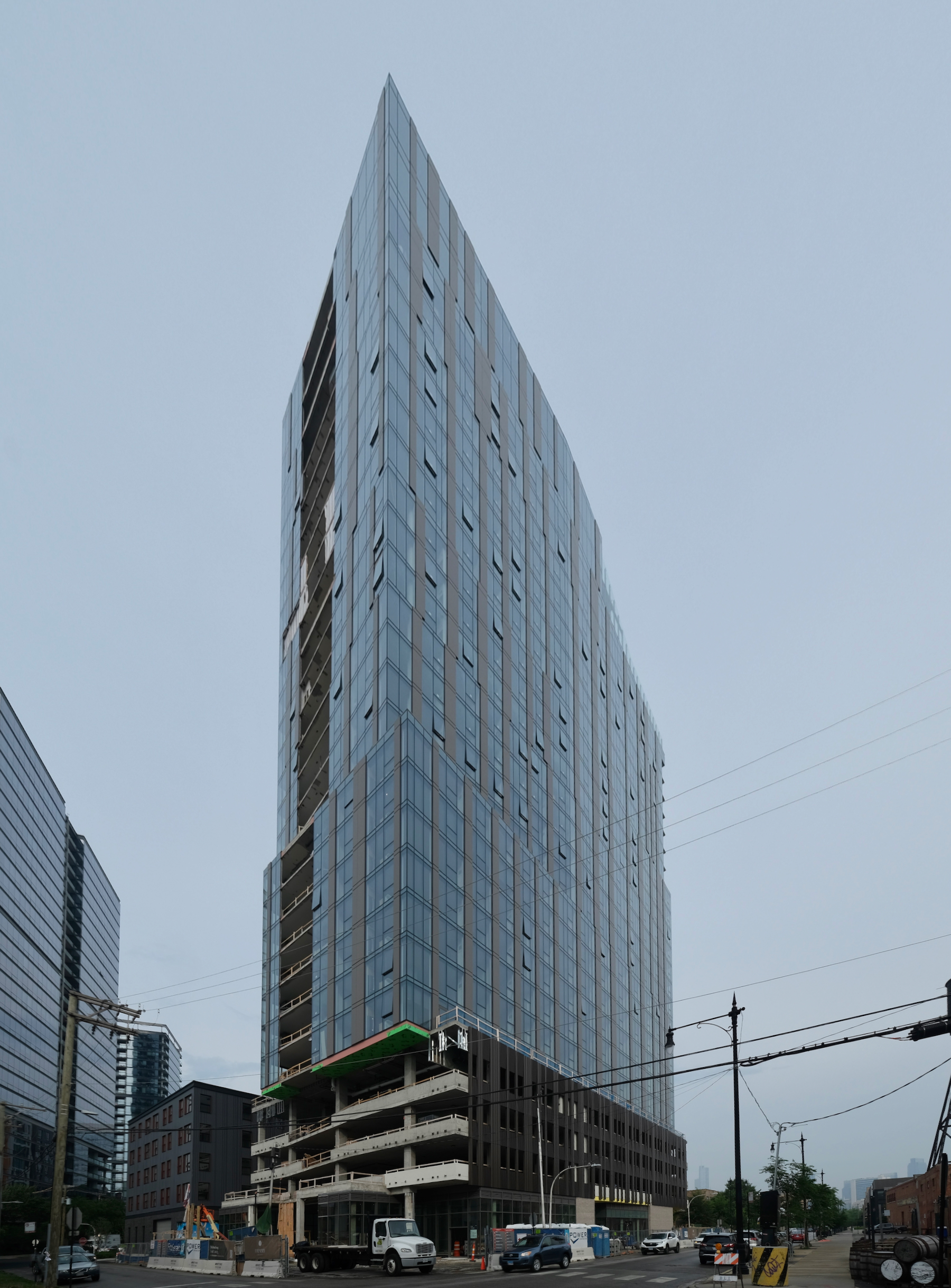
Foundry. Photo by Jack Crawford
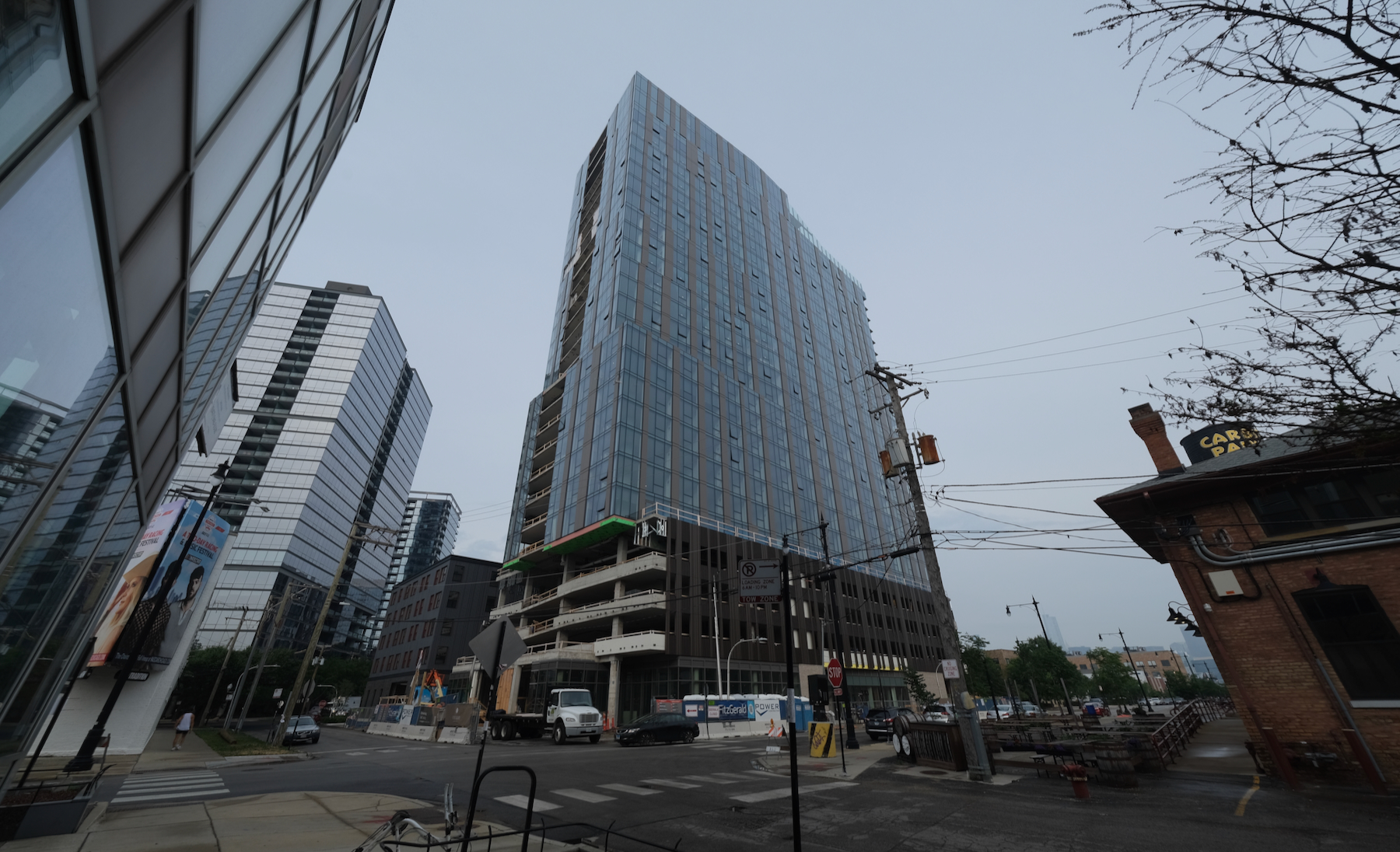
Foundry. Photo by Jack Crawford
Upon completion, Foundry will comprise 327 market-rate rental units. Select residences will include private terraces and balconies. Within the podium will be ground-floor retail. Currently, no tenants have been announced. The podium will also house parking for 142 vehicles.
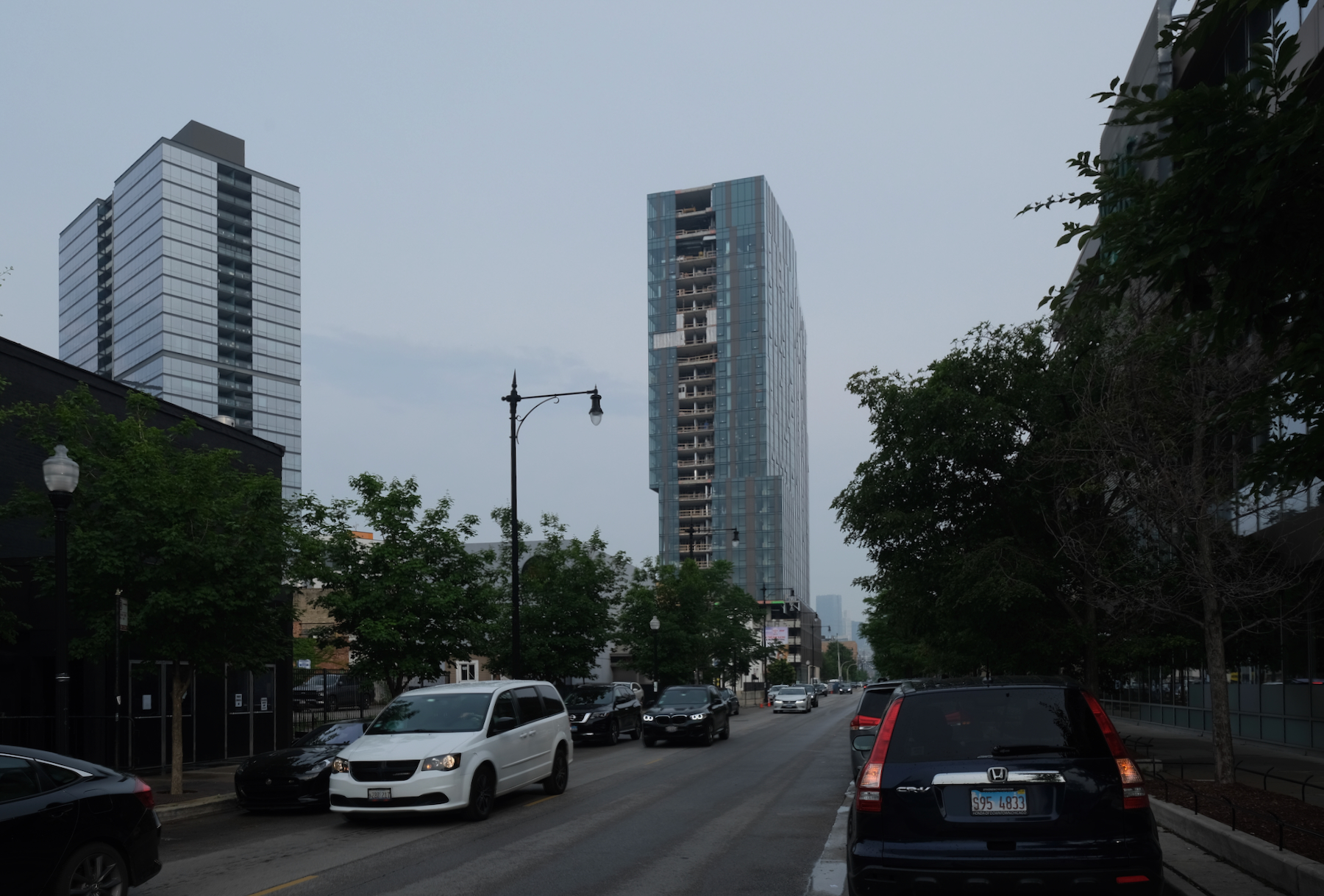
Foundry. Photo by Jack Crawford
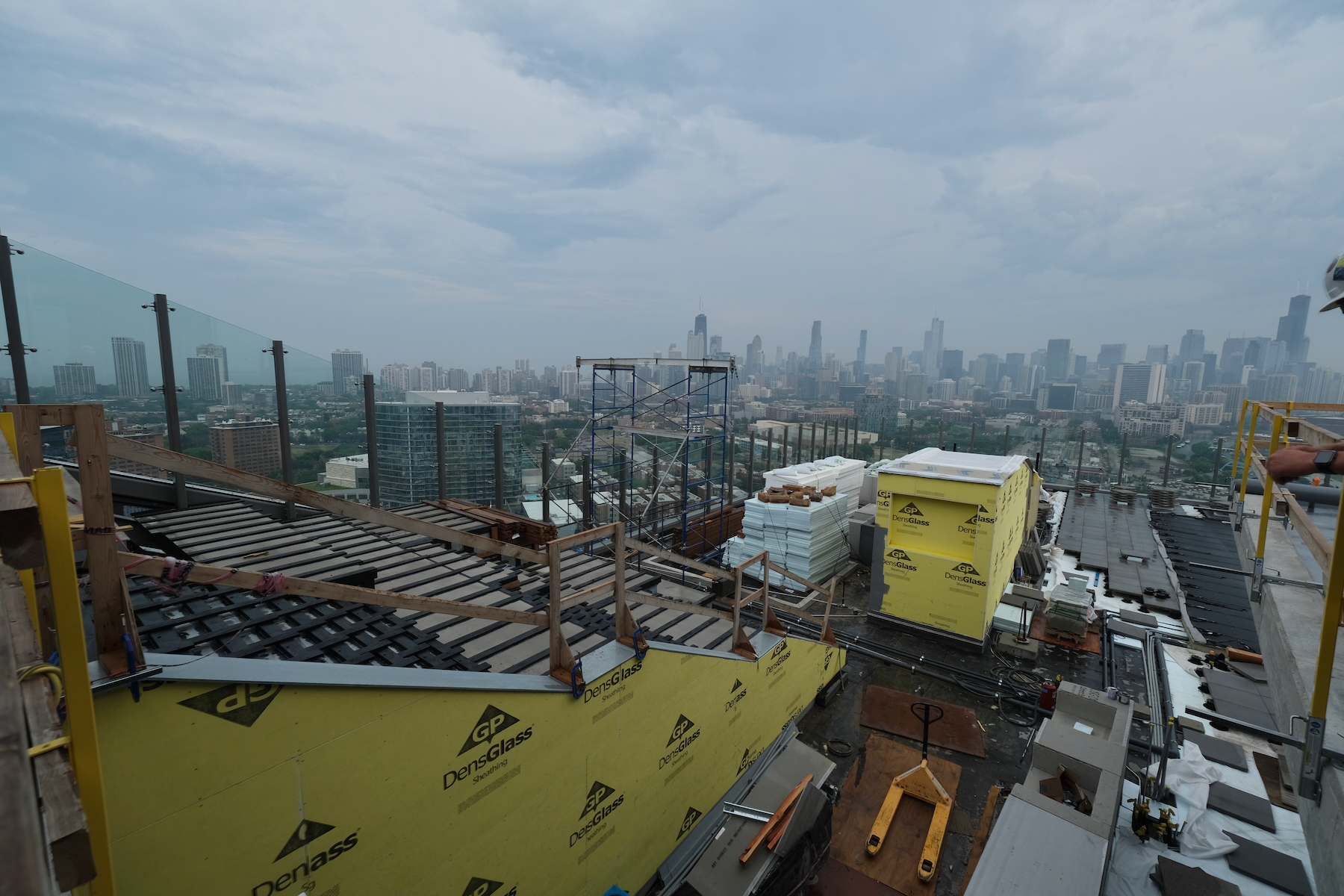
Foundry amenity deck. Photo by Jack Crawford
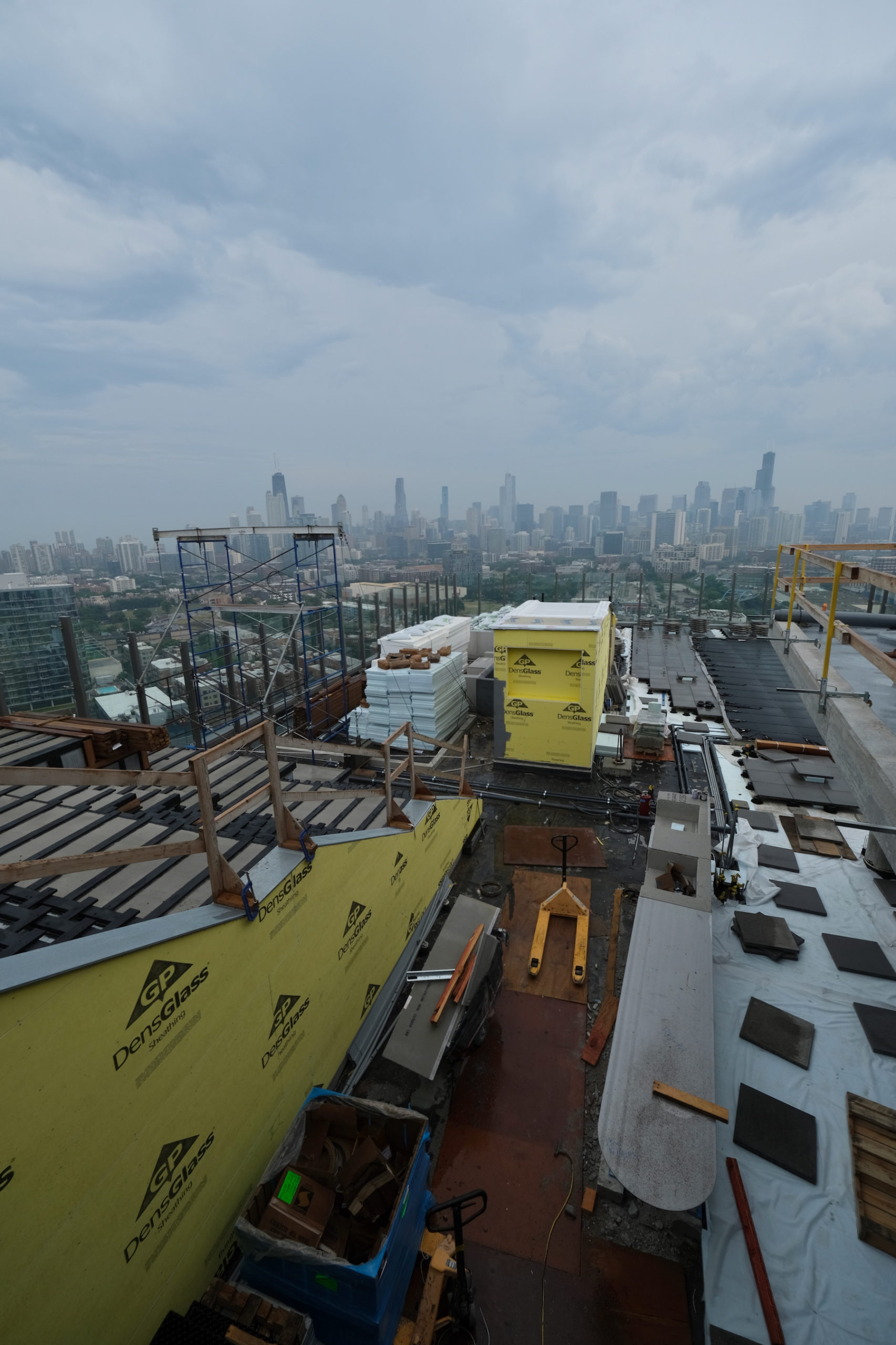
Foundry amenity deck. Photo by Jack Crawford
The community spaces and amenities are centered around a terraced outdoor deck that will connect the 26th and 27th floors. Within this space, various features include a rooftop pool, terrace-like seating areas, and a hot tub. Attached to this outdoor component will be additional indoor amenities such as a fitness center, a business center, and a lounge.
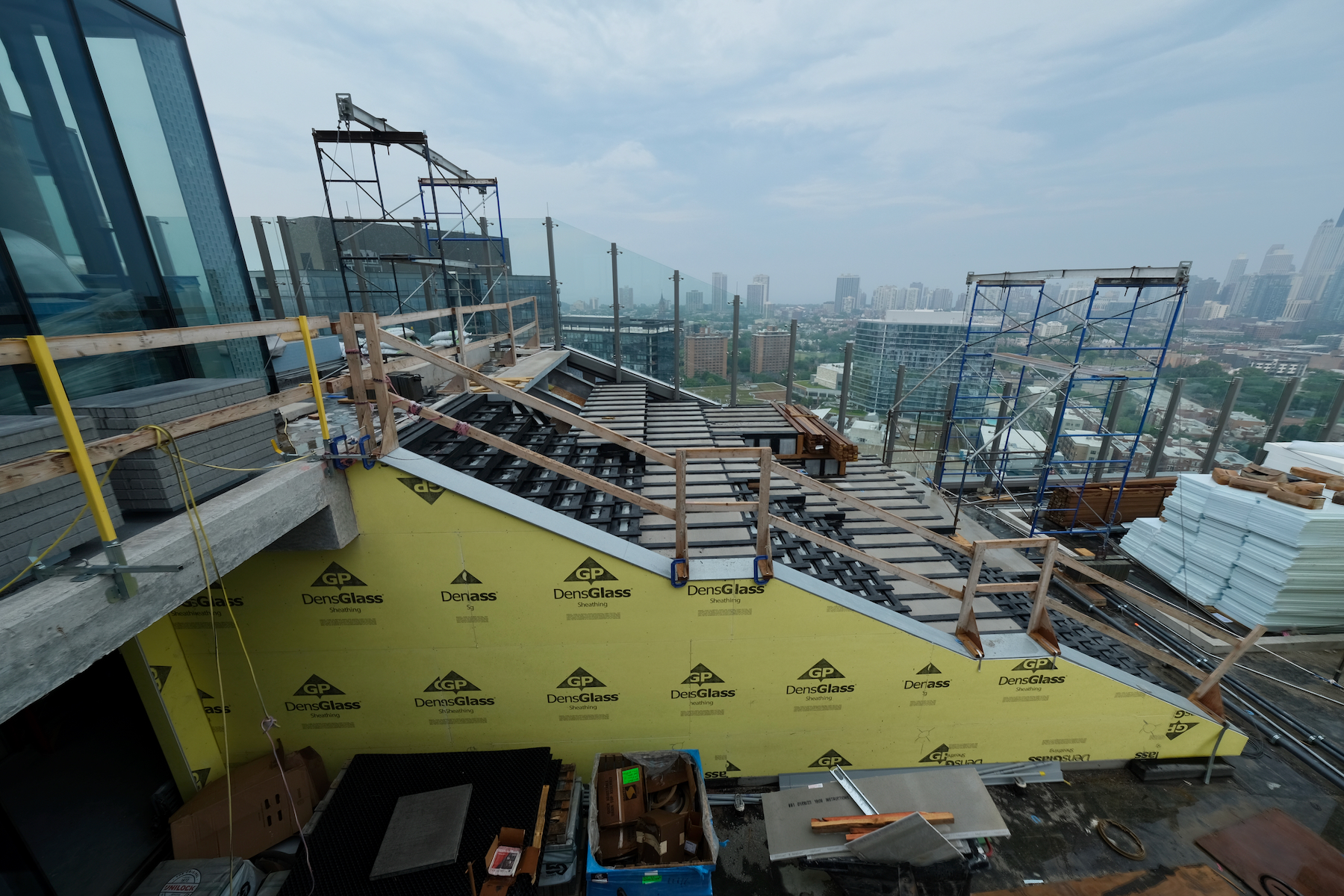
Foundry amenity deck. Photo by Jack Crawford
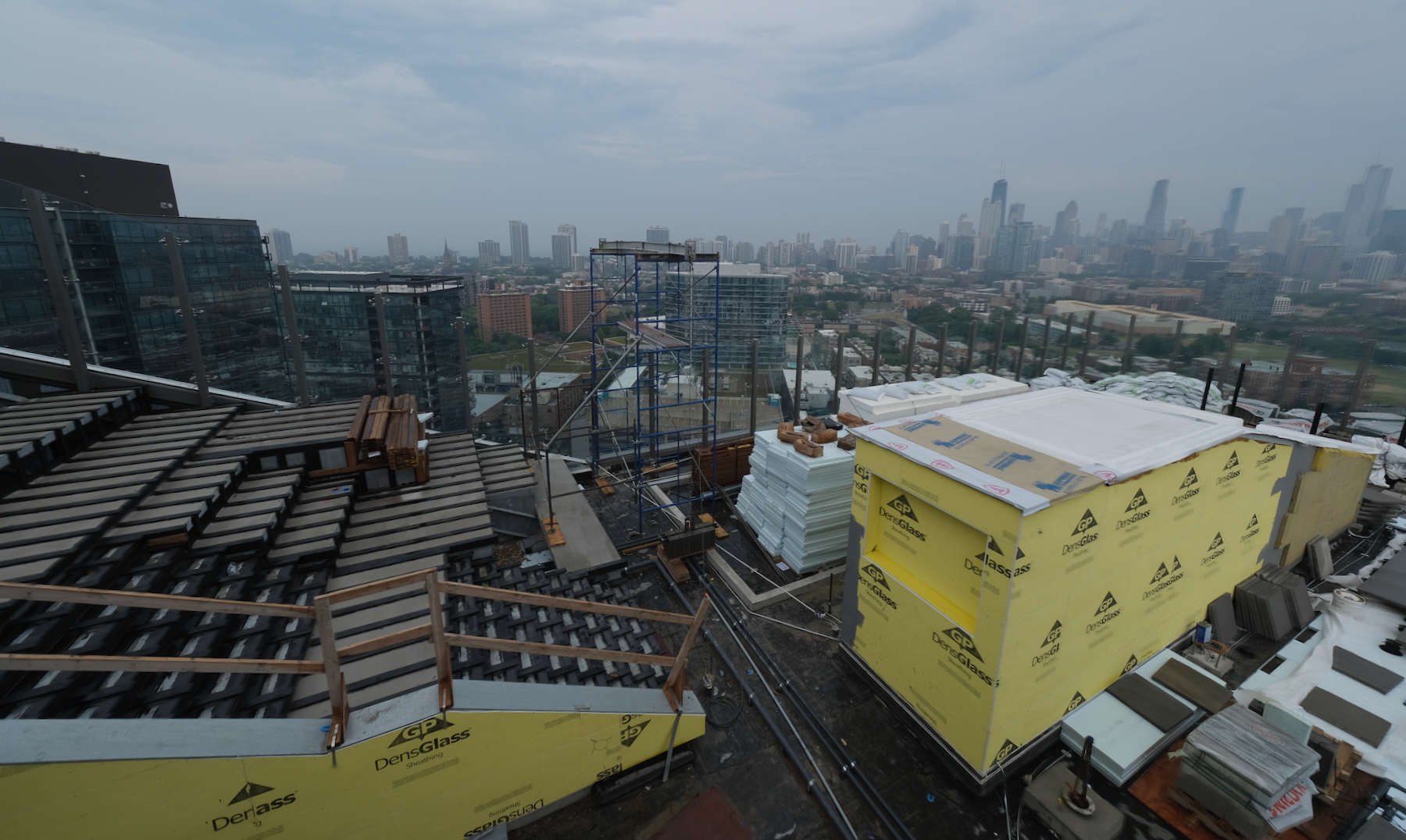
Foundry amenity deck. Photo by Jack Crawford
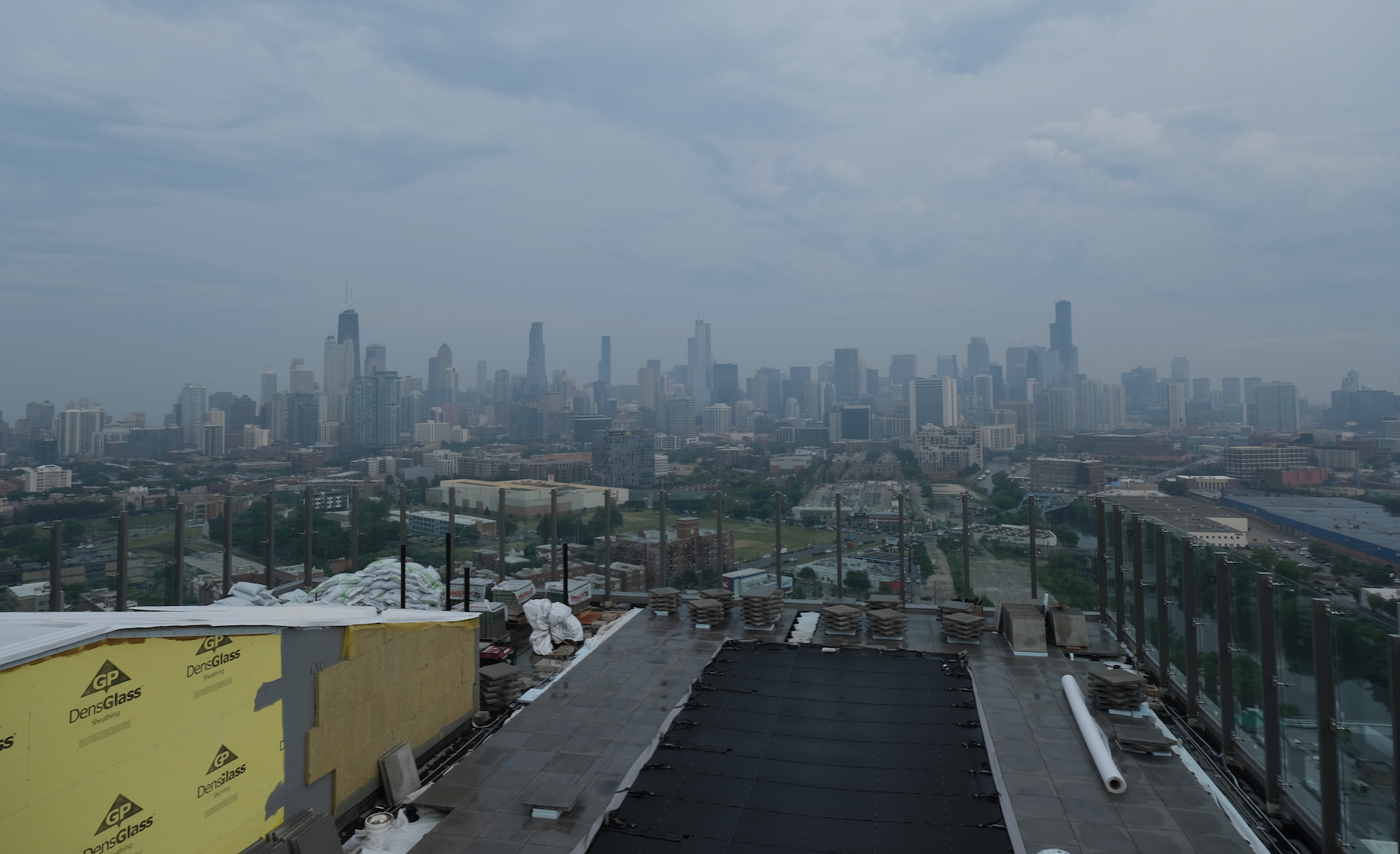
Foundry amenity deck. Photo by Jack Crawford
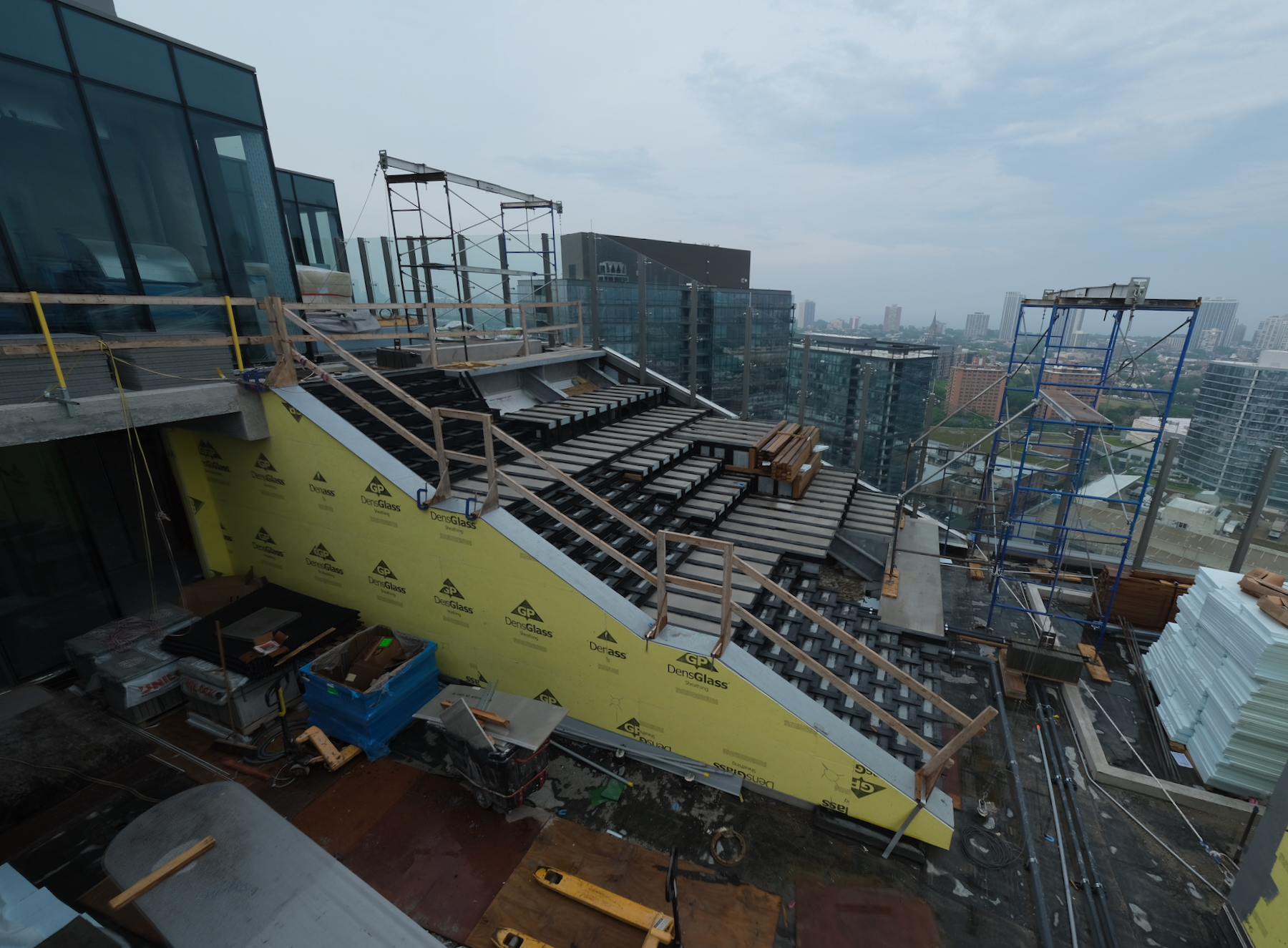
Foundry amenity interior. Photo by Jack Crawford
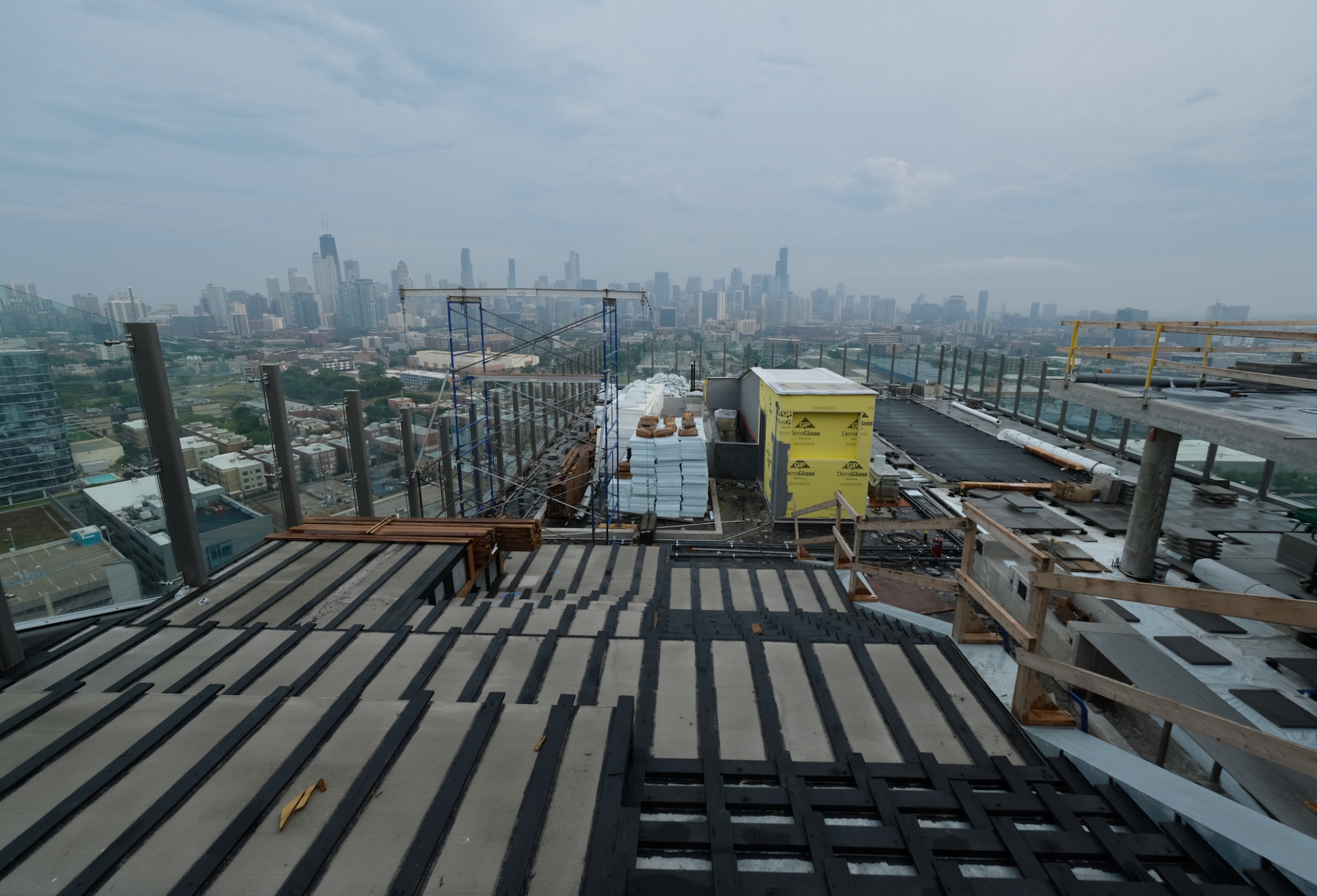
Foundry amenity deck. Photo by Jack Crawford
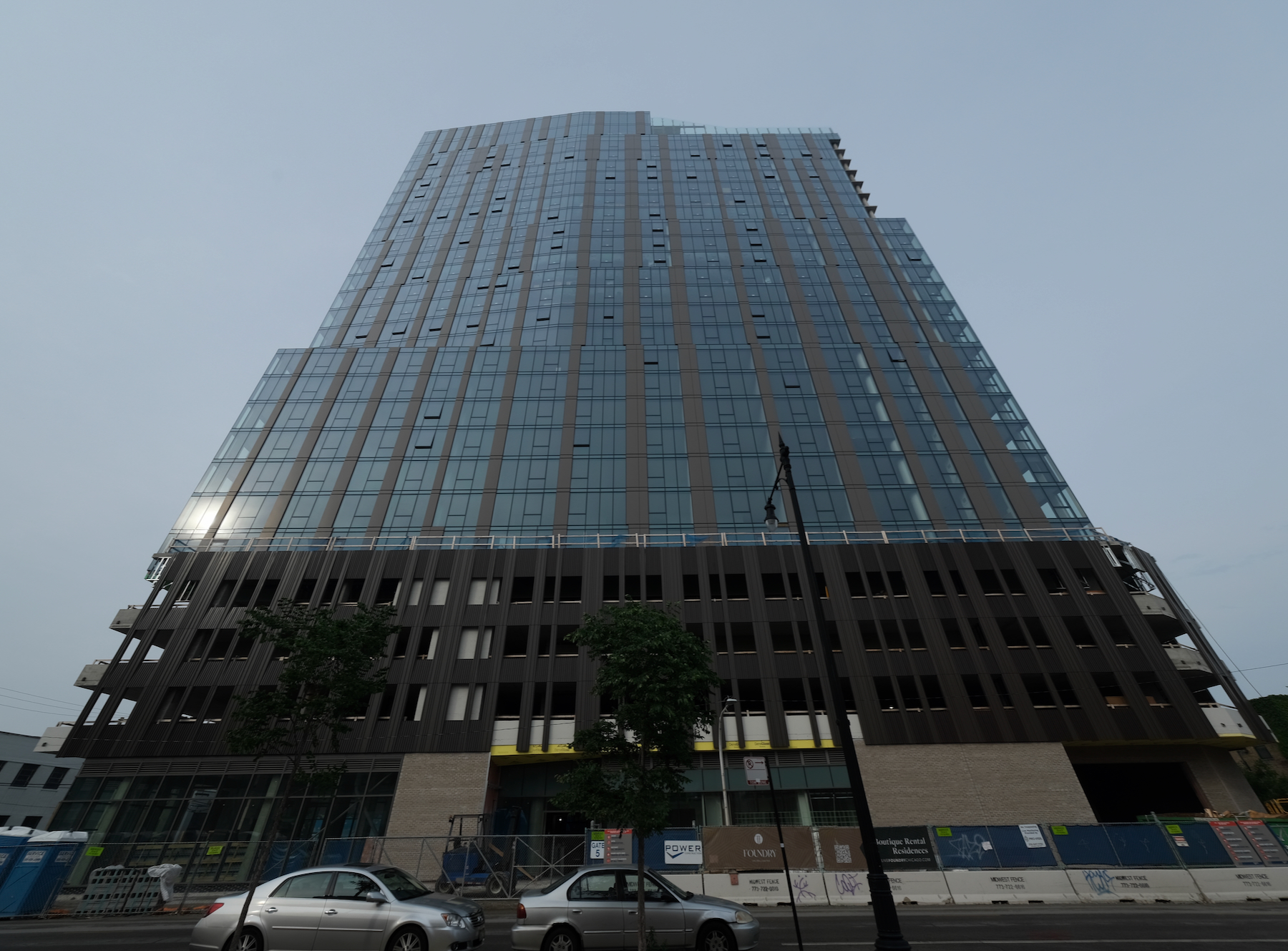
Foundry. Photo by Jack Crawford
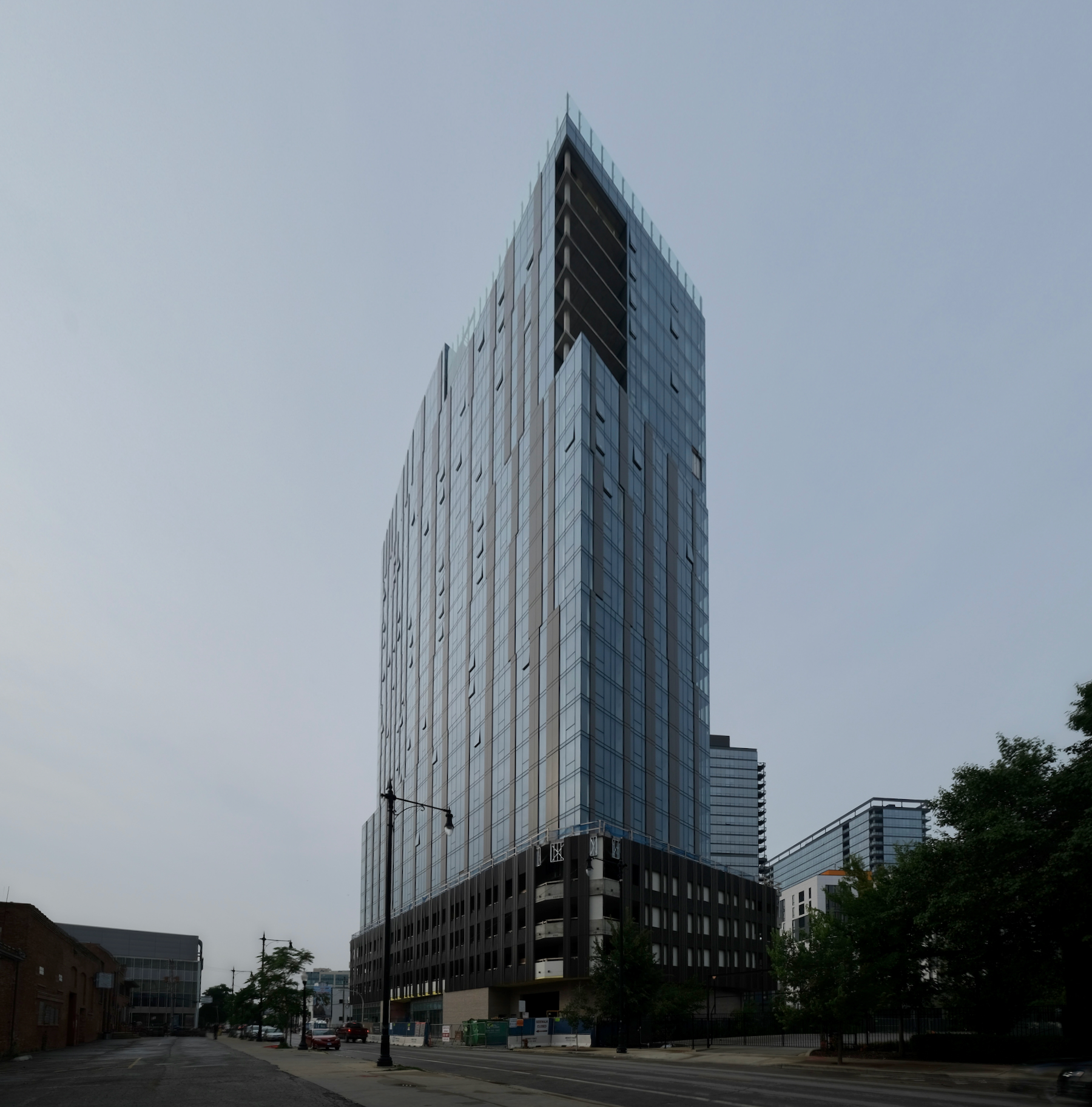
Foundry. Photo by Jack Crawford
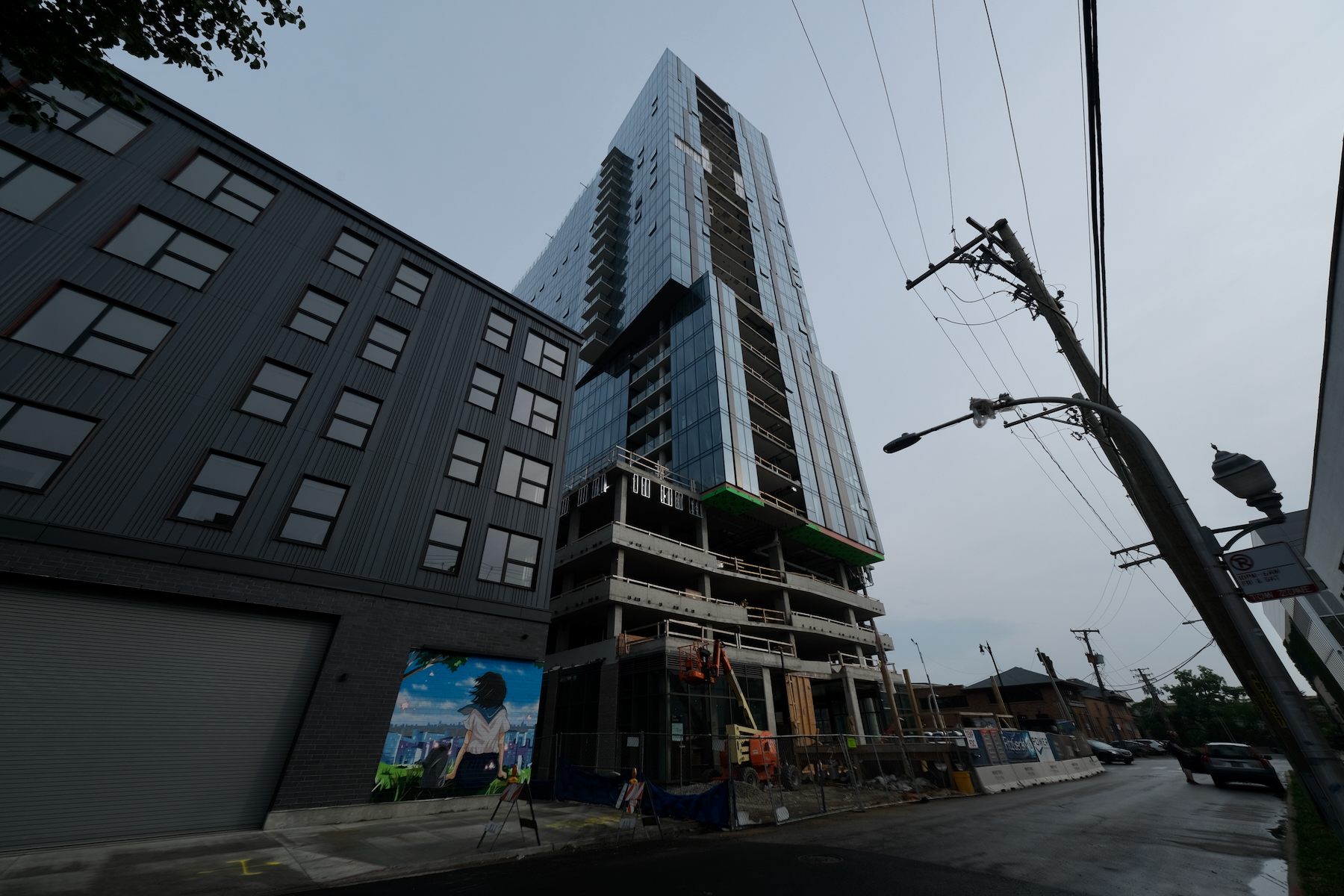
Foundry. Photo by Jack Crawford
Designed by Fitzgerald Associates Architects, Foundry now stands at its final height of 299 feet. The design is composed of a modern glass and metal facade, while the massing appears sculpted with various offsets and organic-like cutouts.
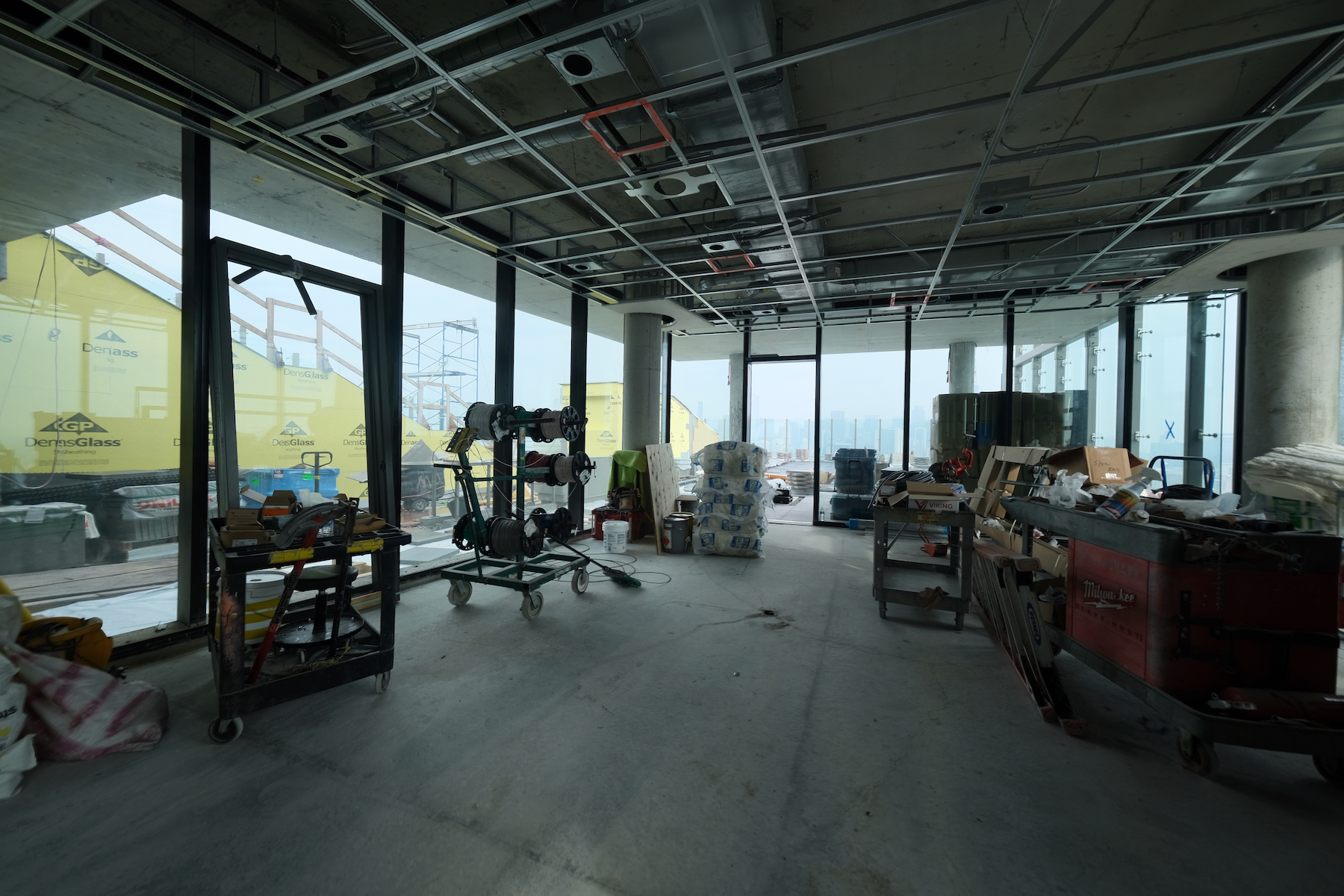
Foundry amenity interior. Photo by Jack Crawford
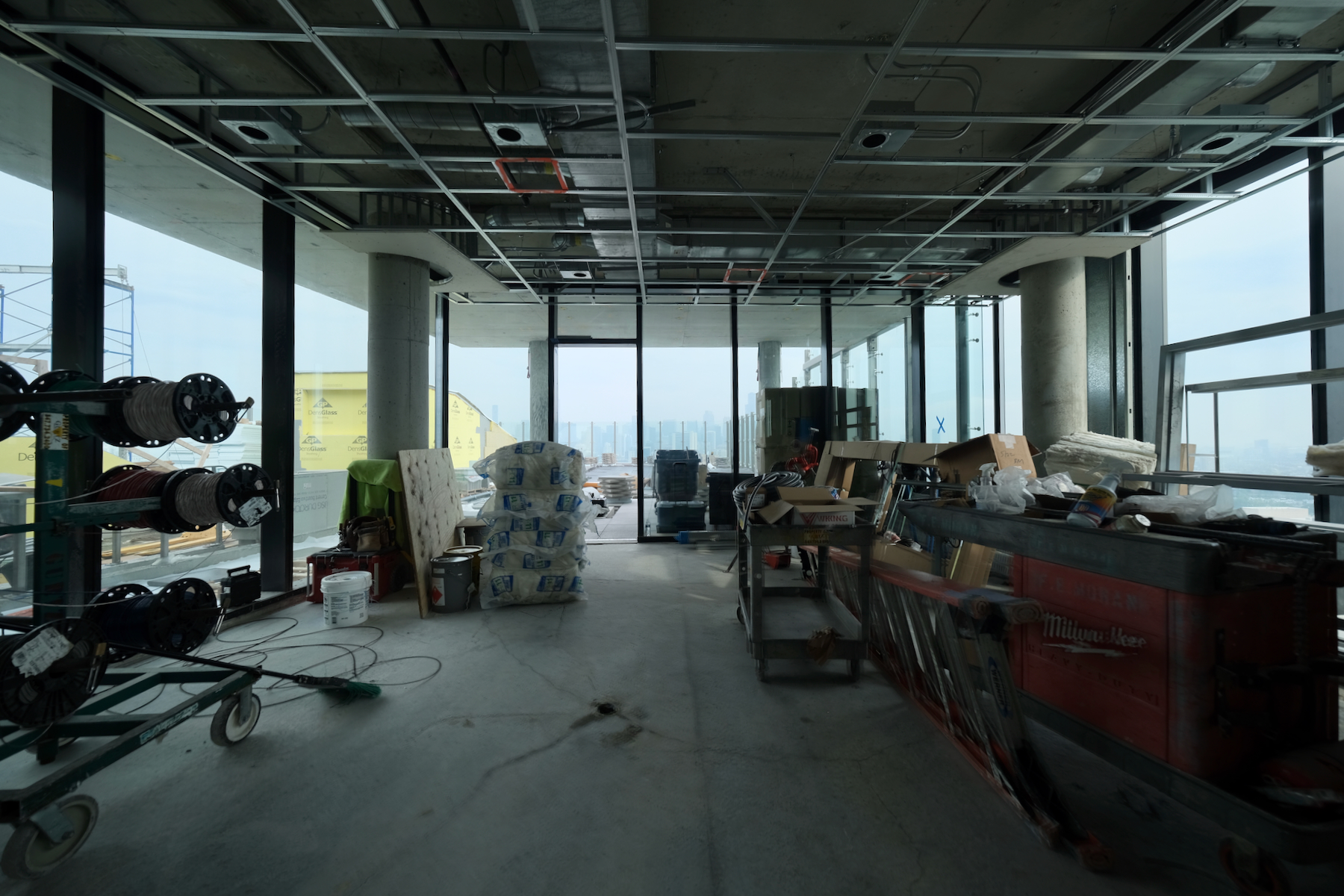
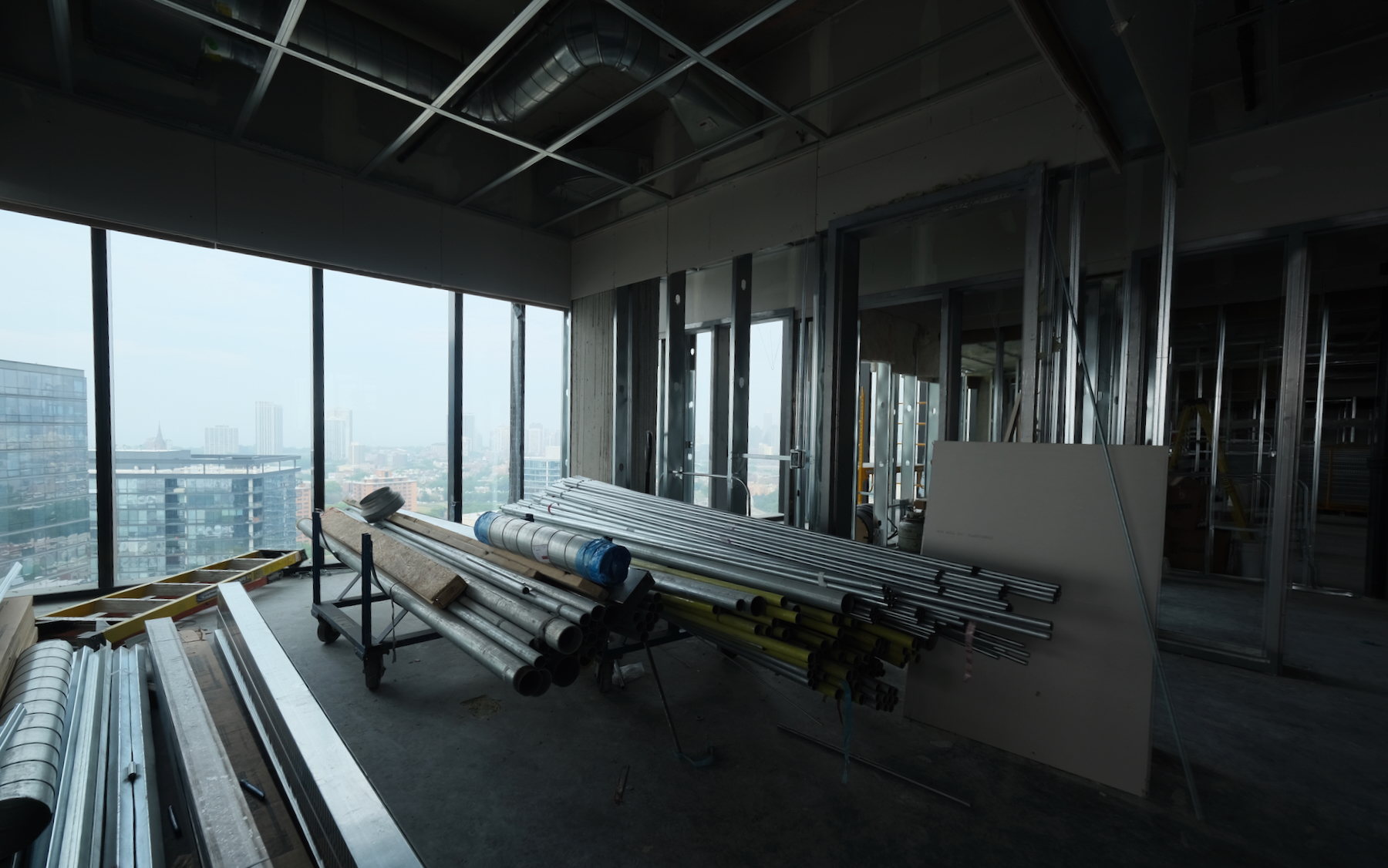
Foundry amenity interior. Photo by Jack Crawford
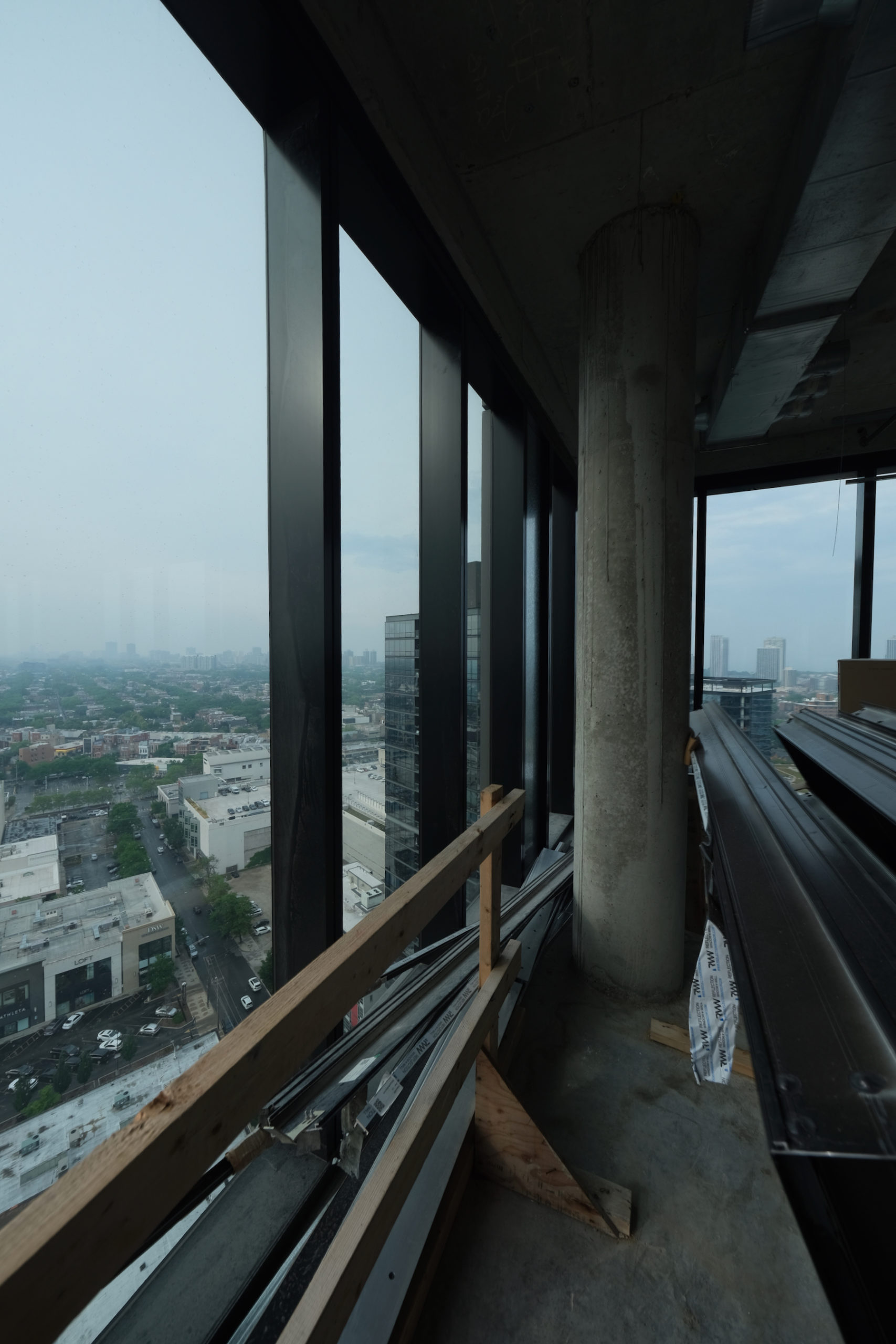
Foundry. Photo by Jack Crawford
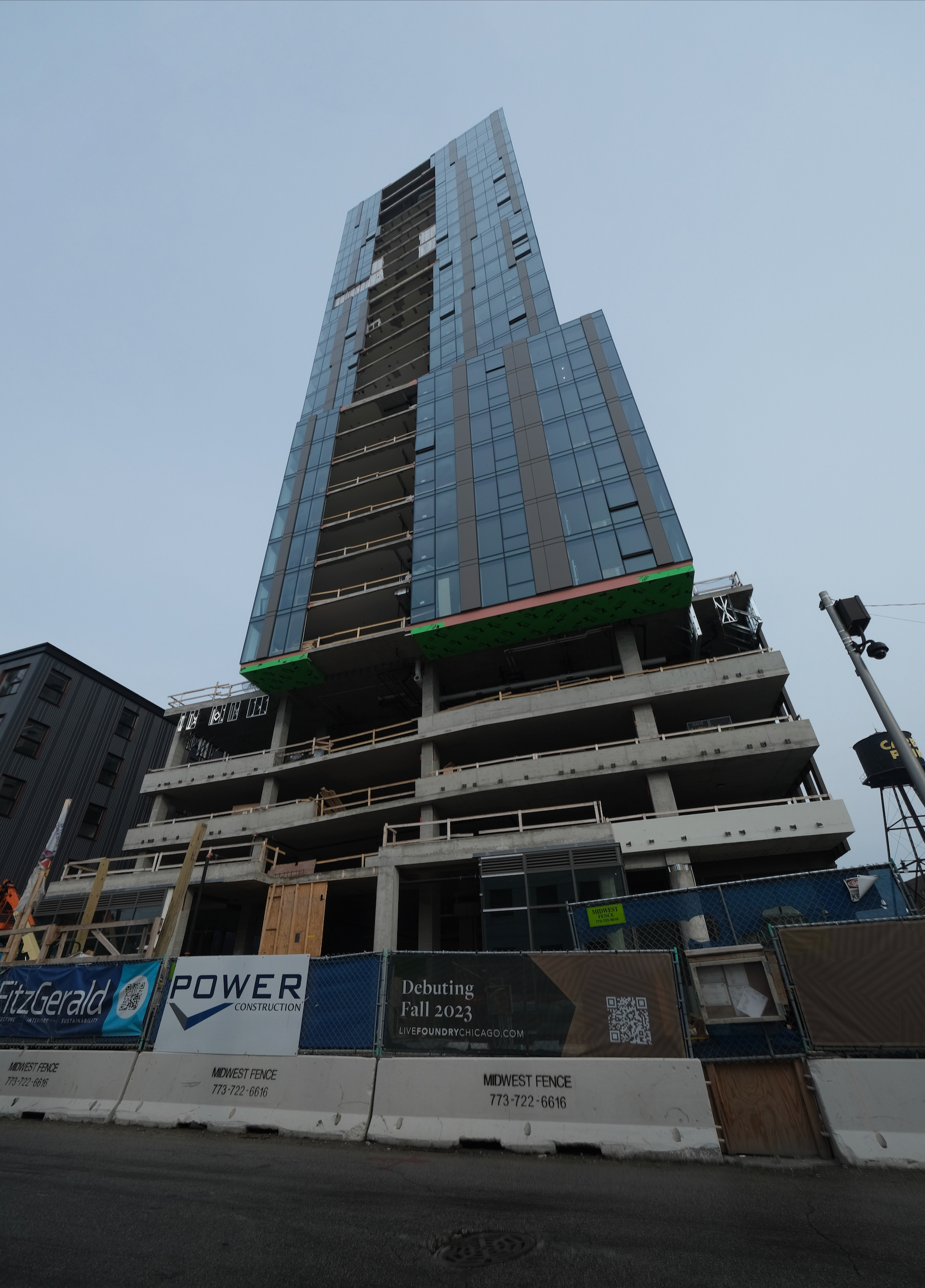
Foundry. Photo by Jack Crawford
The location is positioned in the vicinity of multiple transit options. Bus Routes 8, 9, and 72 can be accessed within a walking distance of five minutes. Similarly, the CTA L’s Red Line at the North/Clybourn subway station is approximately a five-minute walk to the northeast.
Power Construction has managed the construction process for both Foundry and the broader master plan. While much of the Wendelin Park plan has already opened, Foundry is expected to begin welcoming residents in early 2024.
Subscribe to YIMBY’s daily e-mail
Follow YIMBYgram for real-time photo updates
Like YIMBY on Facebook
Follow YIMBY’s Twitter for the latest in YIMBYnews

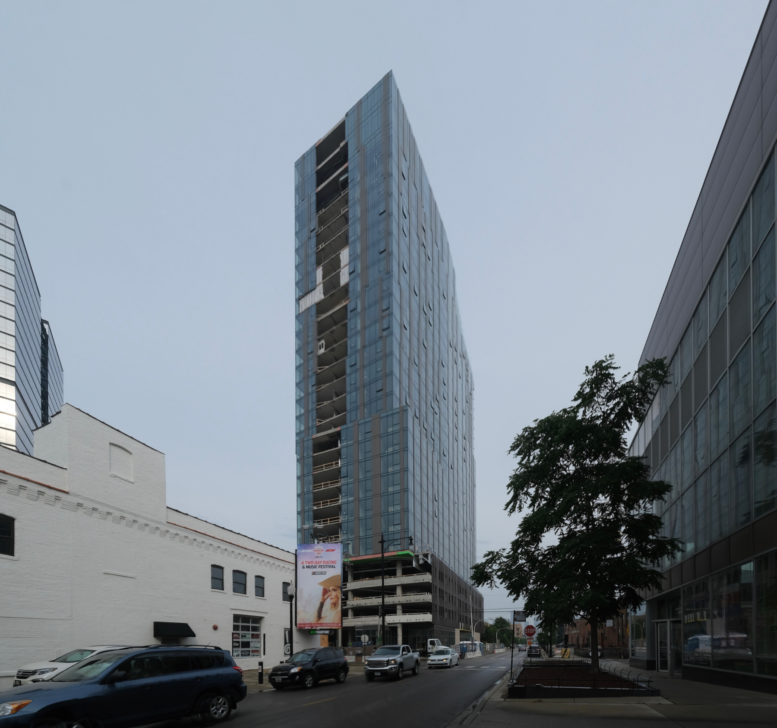
As expected , unfortunately , another hideous garage destroying the construction above and it’s surroundings .
Indeed, and it is hideous up close. I attended all of the neighborhood meetings when the developer presented this design and they consider this a transit-oriented-design – I’d have laughed if it wasn’t kind of sad at 142 more cars creating more congestion on our streets.
Once the smoke clears, the view from that upper deck will be amazing!
Could you comment on delivery date please? The posters outside says fall 23, now they’re saying early 24 ?