Details have been revealed for the mixed-use redevelopment of the large commercial property at 1800 N Clybourn Avenue in Lincoln Park. Spread across two lots, the project is traversed by W Willow Street and bound by N Sheffield Avenue to the east. The multi-phase project is being led by local developer CRM Properties Group with Lamar Johnson Collaborative working on its design.
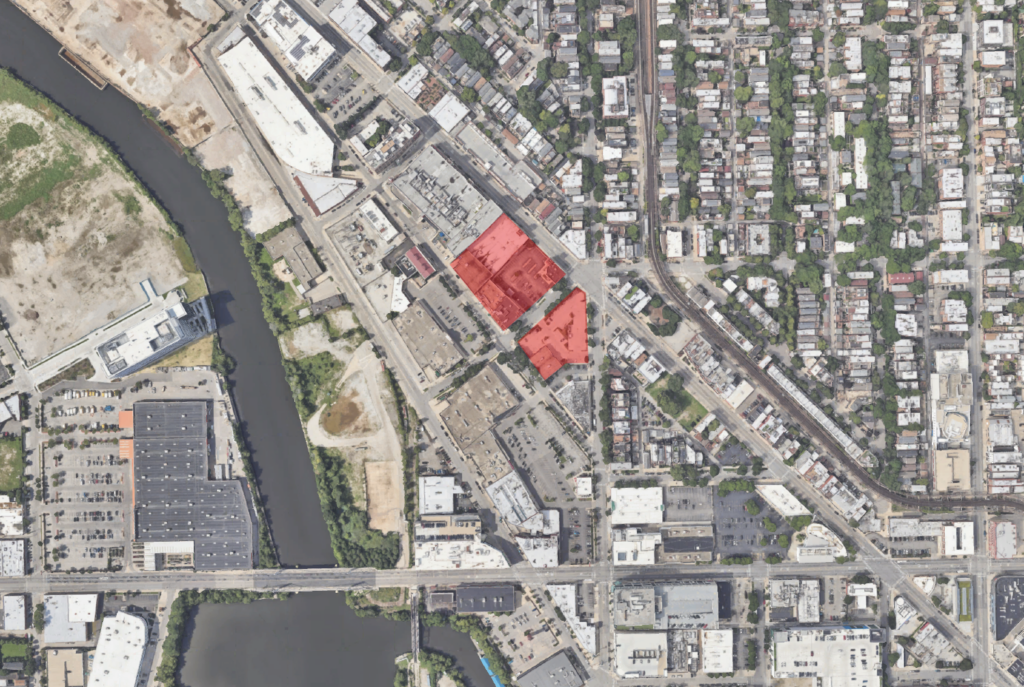
Site context map of Willow Street District via Google Maps
Currently the site is made up of various vacant retail spaces including the former home of Bed Bath & Beyond as well as Patagonia, with retail vacancies on the popular shopping corridor hovering around 15 percent. The three-acre property was the former home of the William D. Gibson Co spring plant built in 1908, eventually becoming the Turtle Wax plant, of which only two decorative towers are left.
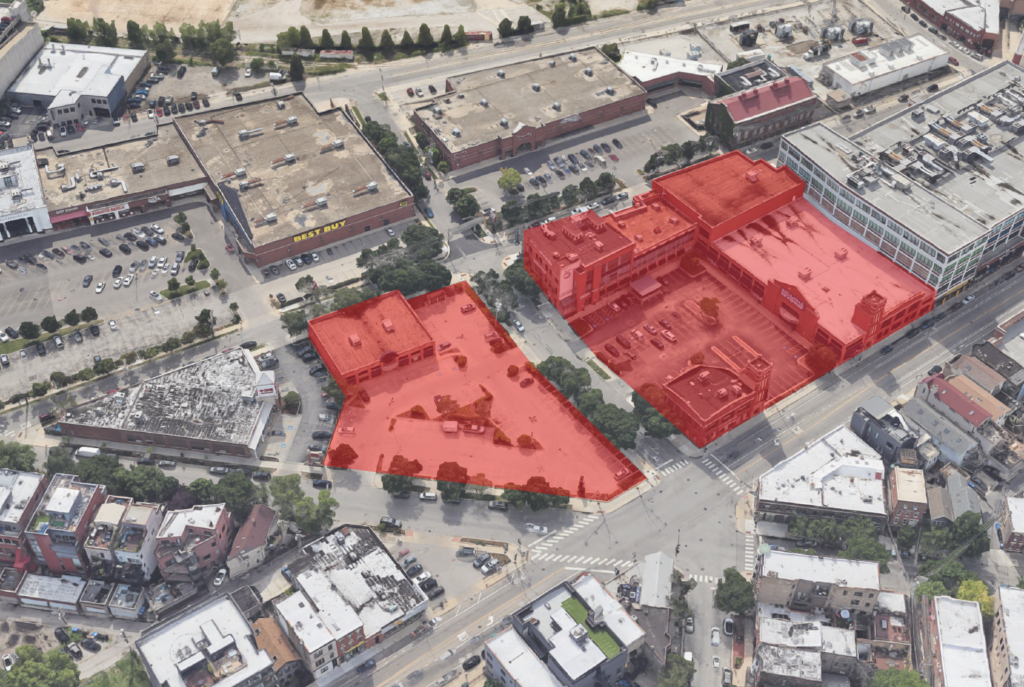
Current view of Willow Street District via Google Maps
CRM Properties plans to demolish the majority of the site, with the exception of the aforementioned towers, to be replaced by a new shopping center dubbed ‘Willow Street District’. A new central road with parking will traverse the site and be surrounded by four new retail buildings containing over 62,000 square feet of space.
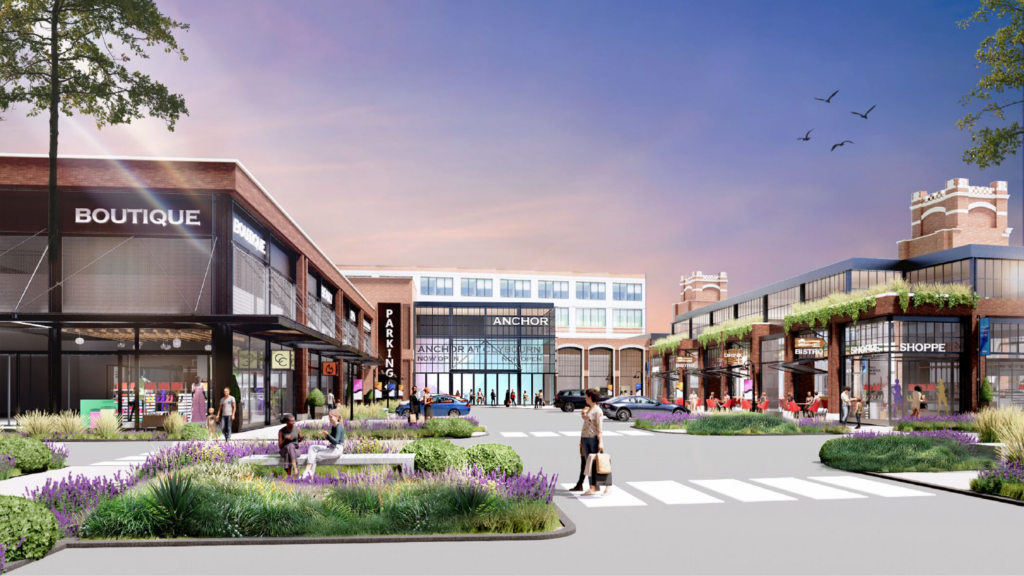
Rendering of Willow Street District by Lamar Johnson Collaborative
These will feature an industrial look with brick and glass facades, as well as a new third decorative tower built matching the two original. Unlike the current development, the main street front will be lined with active use as the complex features small plazas and landscape extended sidewalks. In total there will also be 447-vehicle parking spaces within garages and street.
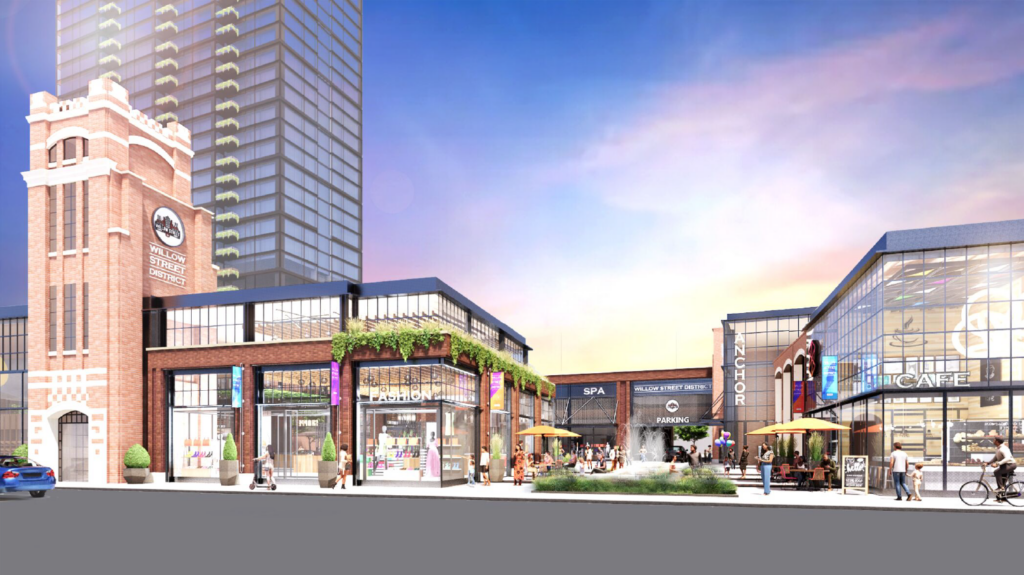
Rendering of Willow Street District by Lamar Johnson Collaborative
The second phase of the development will begin after the retail component on the southwestern end of the property, this will potentially be a 42-story and 520-foot tall tower. Inside will be roughly 8,000 square-feet of ground floor retail space, a parking garage, and 500-residential units. However the developers are aware of possible backlash to the height and plan to work with the community as the phase moves closer.
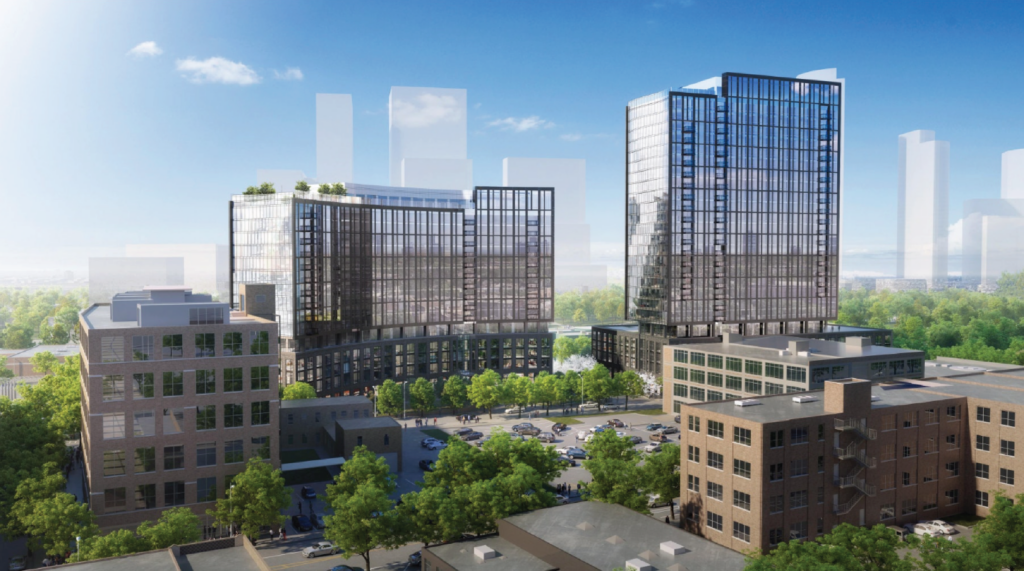
Rendering of 1840 N Marcey Street by SCB
While the plans aren’t fully baked at the moment, the developer recently met with the city to show them for the first time. They also follow suit with various other tall proposals nearby, including two along N Marcey Street on the west end of the site. The first phase of the project will begin soon with a potential completion date of early 2026, there is no timeline for the second phase at the moment which will need zoning approval.
Subscribe to YIMBY’s daily e-mail
Follow YIMBYgram for real-time photo updates
Like YIMBY on Facebook
Follow YIMBY’s Twitter for the latest in YIMBYnews

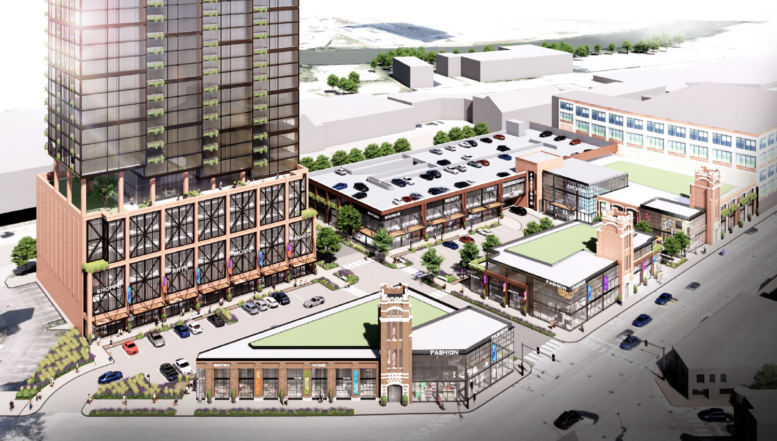
Now *this* is the kind of revitalization the Clybourn area needs. Straight to the heart of the most underutilized intersection in the neighborhood. I just hope they’ve figured out a better way to attract retail tenants than some of the other commercial landlords nearby.
They won’t be able to attract and retain retail tenants alone in my opinion. Because this area currently feels like a suburban intersection with enormous retail store footprints, other than chains, who could/would want to open a shop here? It feels like the equivalent of a stroad of an area today…it’s gross to walk around, it’s gross to be there…maybe after they and other developments return this to a proper, inviting, walkable neighborhood.
I walk by this location daily, and for years I’ve said it would be a great spot for more housing. So I’m glad that’s happening. If this project goes through as proposed, it’s a win for Lincoln Park.
That said, this could be a lot better. I’m really confused by all the surface parking. You’d think this space would be better used as plazas and outdoor dining space. Or even better, more housing.
Over the last four years, I’ve watched store after store close in this suburban-style North/Clybourn/Sheffield shopping area. Compare that to Armitage Ave just a quarter mile north, which has very low vacancy rates and zero off-street parking. If you create places that people want to spend time — and not just park — it’s better for everyone. (CDOT should also listen to this, as part of the problem is North and Clybourn are extremely unpleasant for anyone not in a car).
If CTA added a Clybourn bus route, that could serve this development. That might also encourage those malls at Fullerton and the river to be developed into housing.
Agree that it would help around Fullerton and would just be a good idea in general. As for this development, I think the transportation access is already pretty good. I’d imagine the proximity to the Red Line would be a much bigger draw.
I agree with you completely Will. Part of the problem is North Ave is a state owned city street maintained by IDOT and not CDOT. IDOT is mostly a highway department, so moving cars as quickly as possible is definitely their MO.
A tall residential tower surrounded by a car oriented shopping district with a lot parking? Pass. The density of the tower is clearly the dangling carrot CRM is using to gain the buy-in of single-minded density fiends as a way to maintain the status quo on Clybourn. Not saying density isn’t needed or welcomed, but the corridor (and the adjacent Lincoln Yards development, assuming it’s ever built) would be much better served by these buildings all being mixed use walkable, albeit at more moderate densities. It’s like we’ve learned nothing from the wasted potential on North Ave between the river and Halsted and are doubling down.
I’m clicking my heels together three times hoping this comes to fruition!
Solid height good
Almost 500 parking spaces and another hideous. garage . Not .
Put the parking underground , and 150 spaces more than enough .
Wow, they’re even building a third decorative tower? Mad props to this developer. Build it nowwww
i’m all for the residential density and love that they’re preserving the historic masonry structures BUT… wtf is up with the strip-mall-style street parking? this development is a 5 min walk to the north/clybourn CTA station and is already going to have a roughly 400 space garage. Baffling to dedicate such a huge space with so much potential to a few extra parking spots.
yeah it definitely should just be a plaza with a fountain instead. maybe in the future they can convert the space to something more beautiful and pedestrian-friendly
Why is there all of this parking? Like the other commentor said, make it eat-in plazas.
If this happens the phase two skyscraper would likely still be under construction in 2030 .
“The first phase of the project will begin soon with a potential completion date of early 2026”
Do they have the zoning to build everything but the tower??? Seems like the tower is deal you cannot refuse.
Hey Steve, Since the current use of the land is a shopping plaza of similar size I don’t believe they will need additional zoning approval, but more to come as we get more details!
Echoing what others have said: less parking, more active use. Perfect spot for a nice plaza surrounded by trees.
People who hate parking are so funny, I don’t go anywhere unless I can drive there and park my car nearby or ideally in the building because I don’t want to get robbed while getting my food or shopping for something .. in and out only. And I bet there are tons of people like me.. I agree underground would be better but whatever they’re willing to build would be better than current vacant storefronts in this area.
This post has to be sarcasm.
It’s only sarcasm if you’re not reading CWB Chicago, you’re welcome
Imagine being scared to walk from a Patagonia to a car in Lincoln Park 🤣 I mean it’s comical, you’re not walking from Tiffany & Co. to Lawndale
If this is not meant as sarcasm I have an honest question for you, why on earth do you live in the city then? Naperville sounds like it would make you much happier where you can drive and park your heart out.
I am not sure the city is for you my friend
how sad to live your life terrified of getting out of your car
It’s pretty convenient to drive everywhere in Chicago and much safer. Crime situation here is the only sad part. But city is too beautiful to leave just based off that and hopefully it’s temporary.