The Chicago Plan Commission on March 20 approved a proposal from Bickerdike Redevelopment Corporation to construct 90 units of affordable housing at 5853 North Broadway in Edgewater. The approval allows rezoning of the property from B1-2 Neighborhood Shopping District to B2-5 Neighborhood Mixed-Use District. Bickerdike gains the approval three years after first presenting their plans for the project.
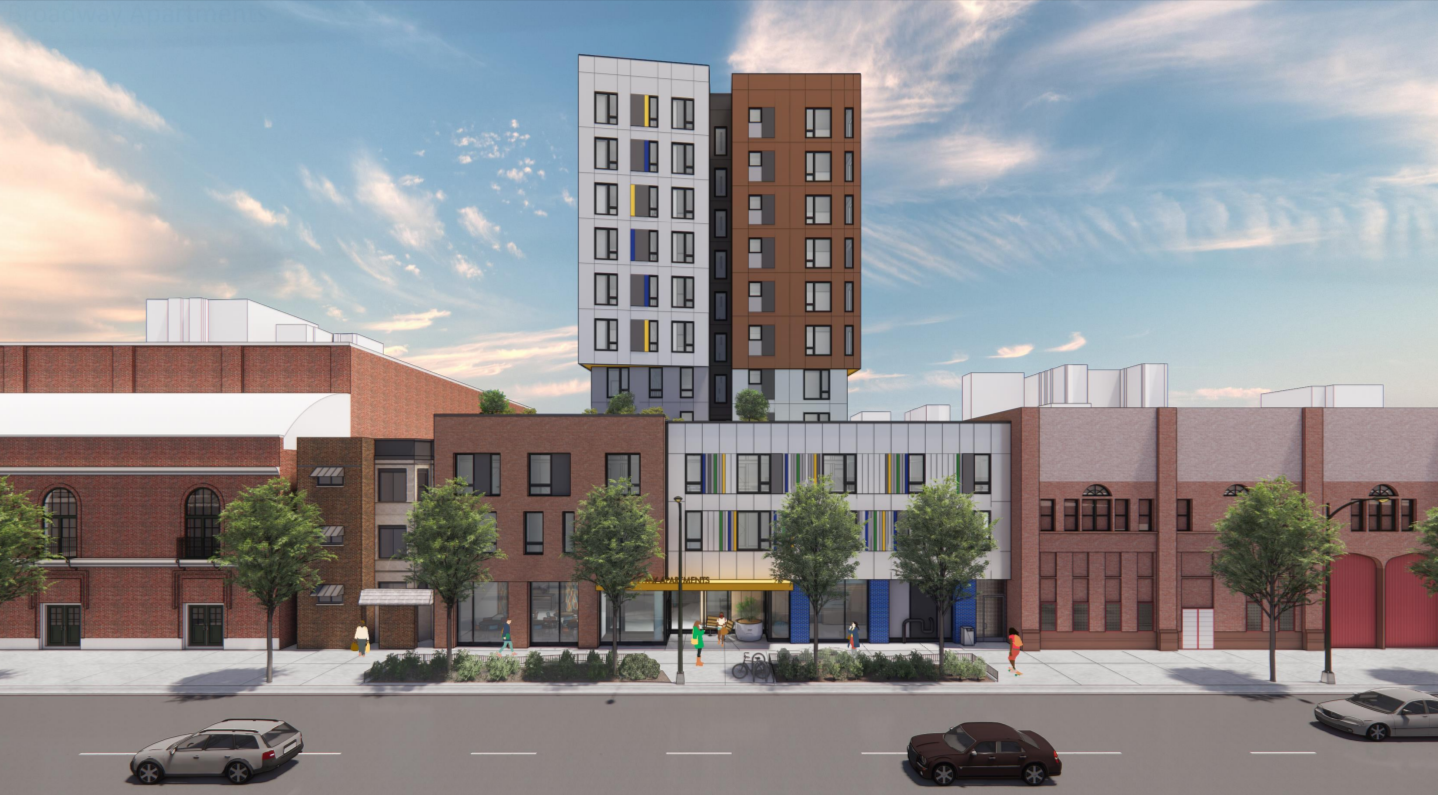
Rendering of 5853 North Broadway via LBBA
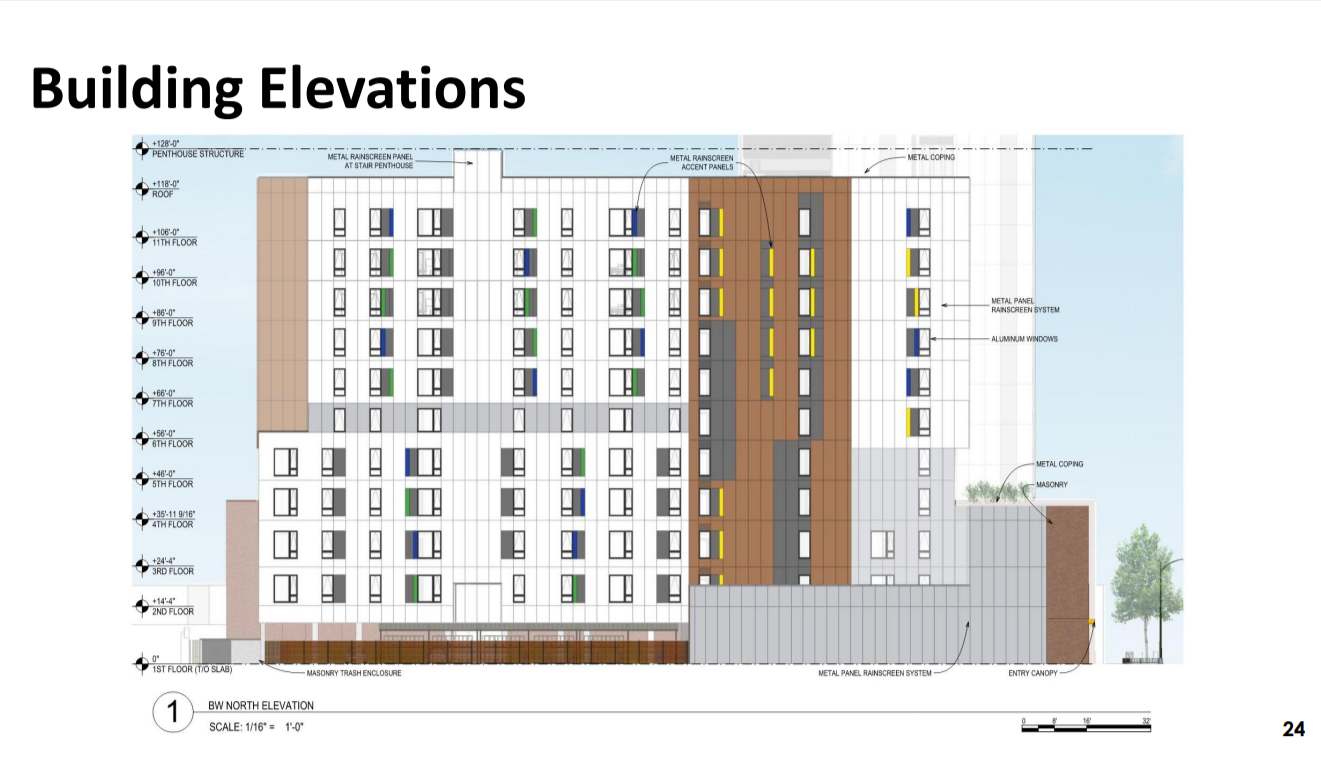
Building elevations via LBBA
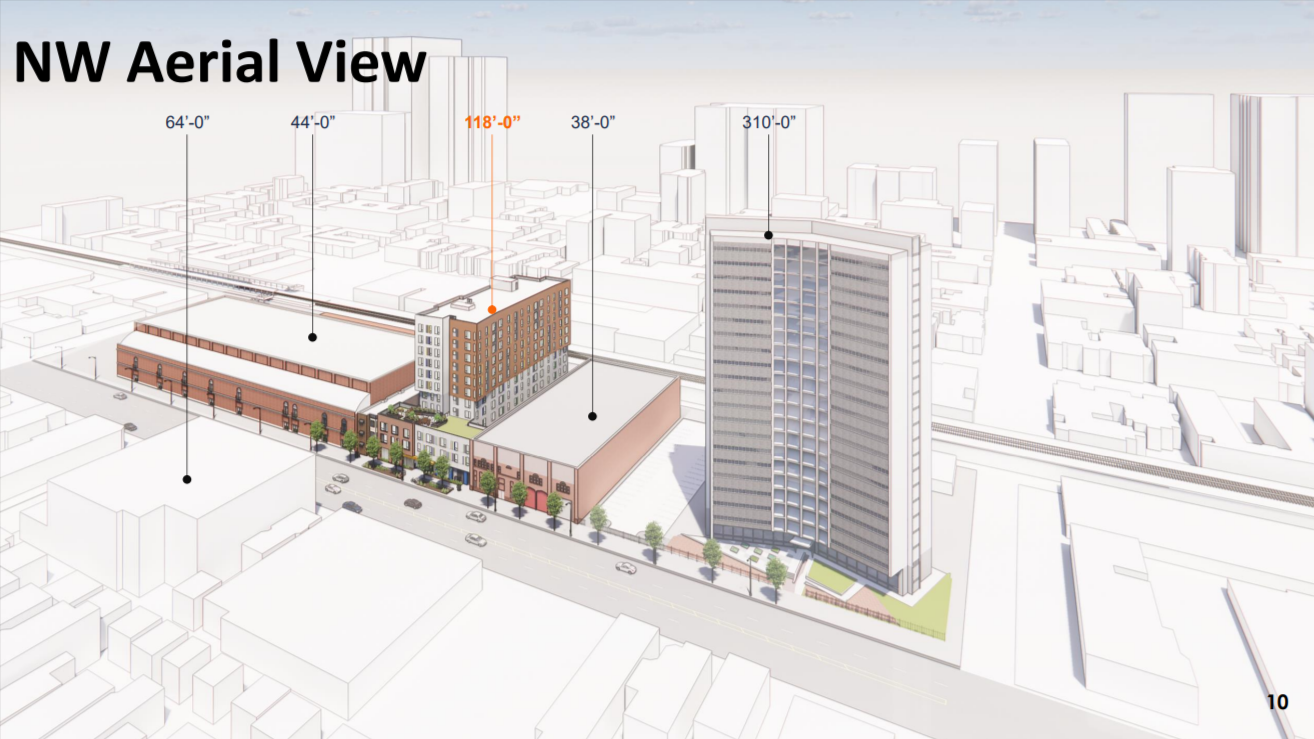
Aerial view via LLBA
5853 North Broadway will be an LBBA-designed 11-story building with 90 affordable apartments. The first three levels will align with the heights of the existing buildings on either side, while the tower portion, oriented east-west, sets back from the sidewalk. The ground floor will contain a residential lobby, community room, office spaces, an amenity space, and 14 covered outdoor parking spaces. There will also be storage racks for 90 bicycles. The will be no commercial or retail availability.
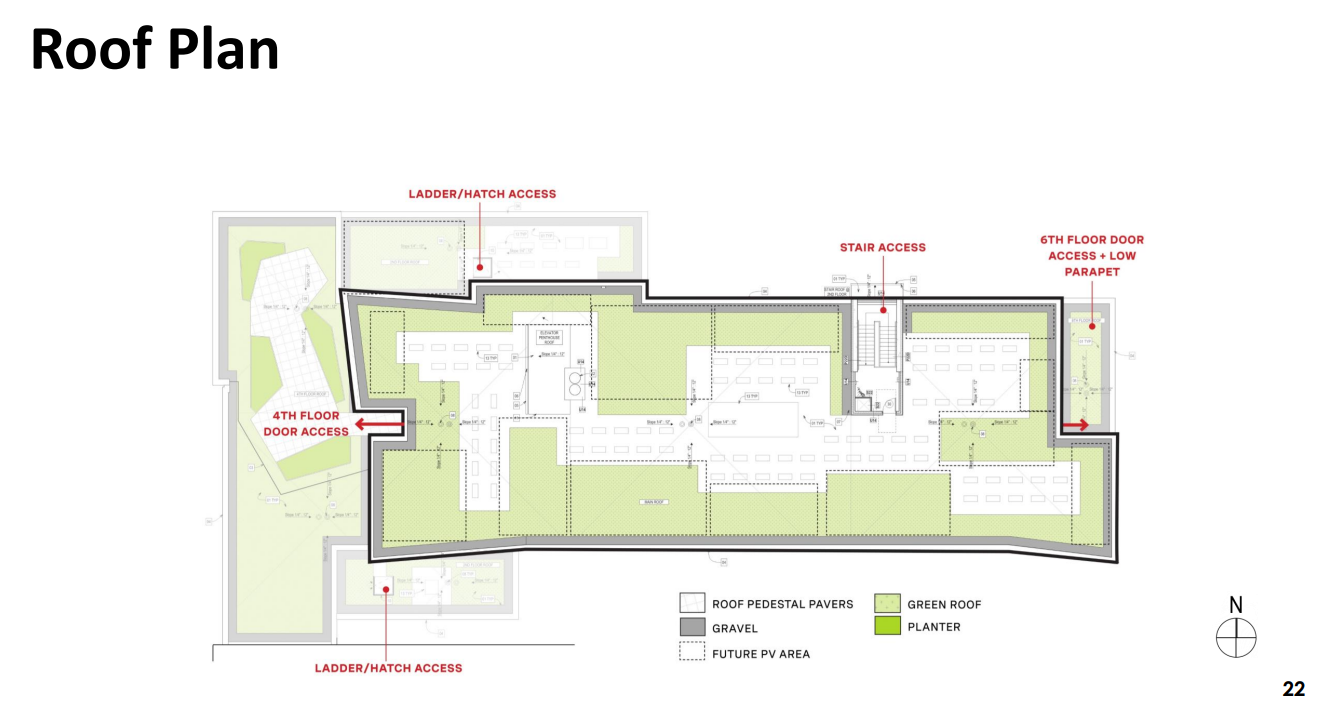
Roof plan via LBBA
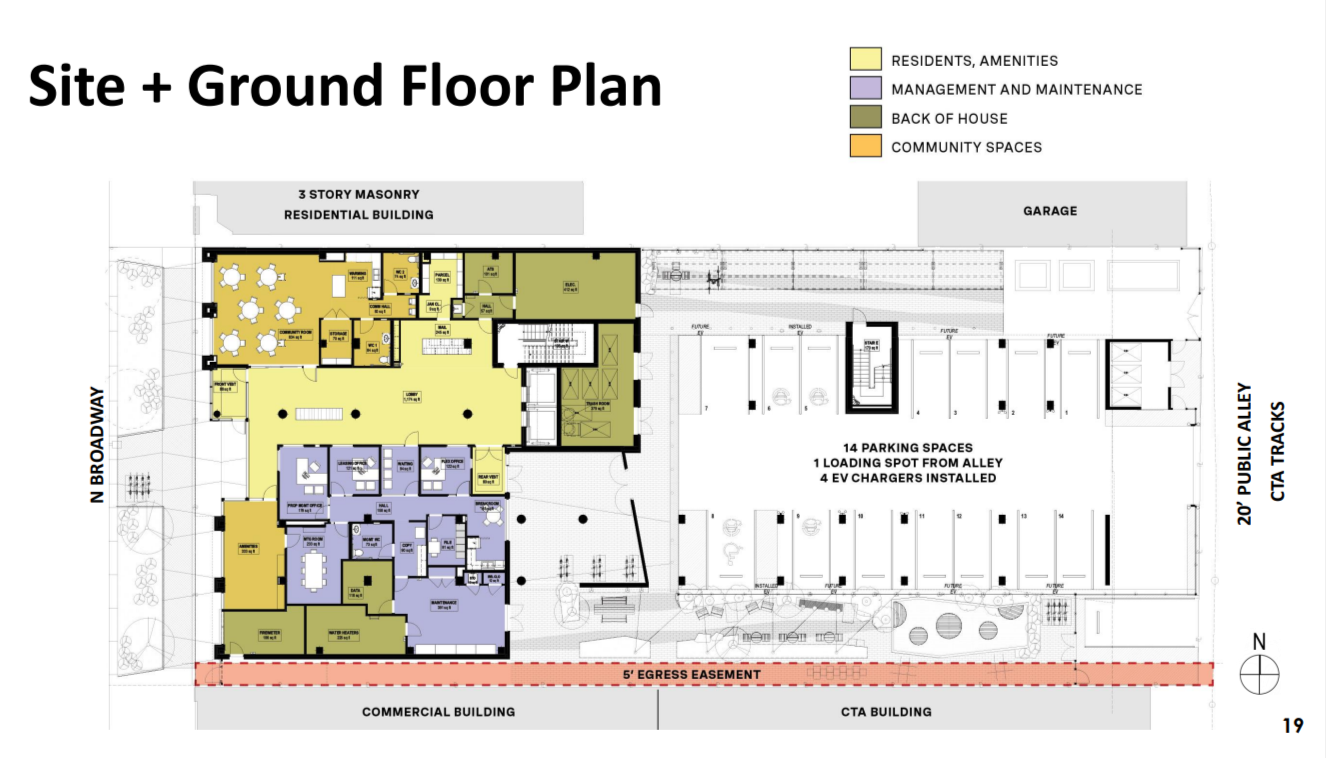
Ground floor plan via LBBA
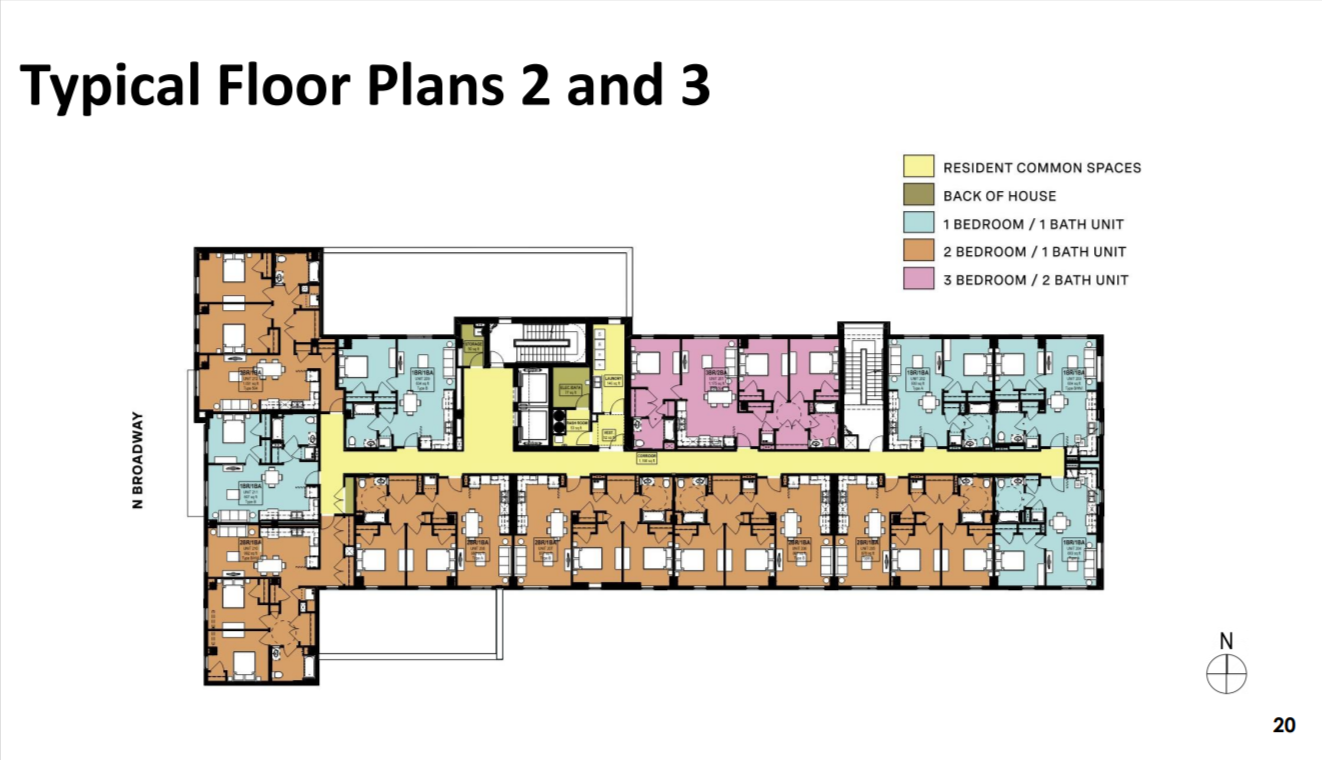
Floor plans for second and third floors via LBBA
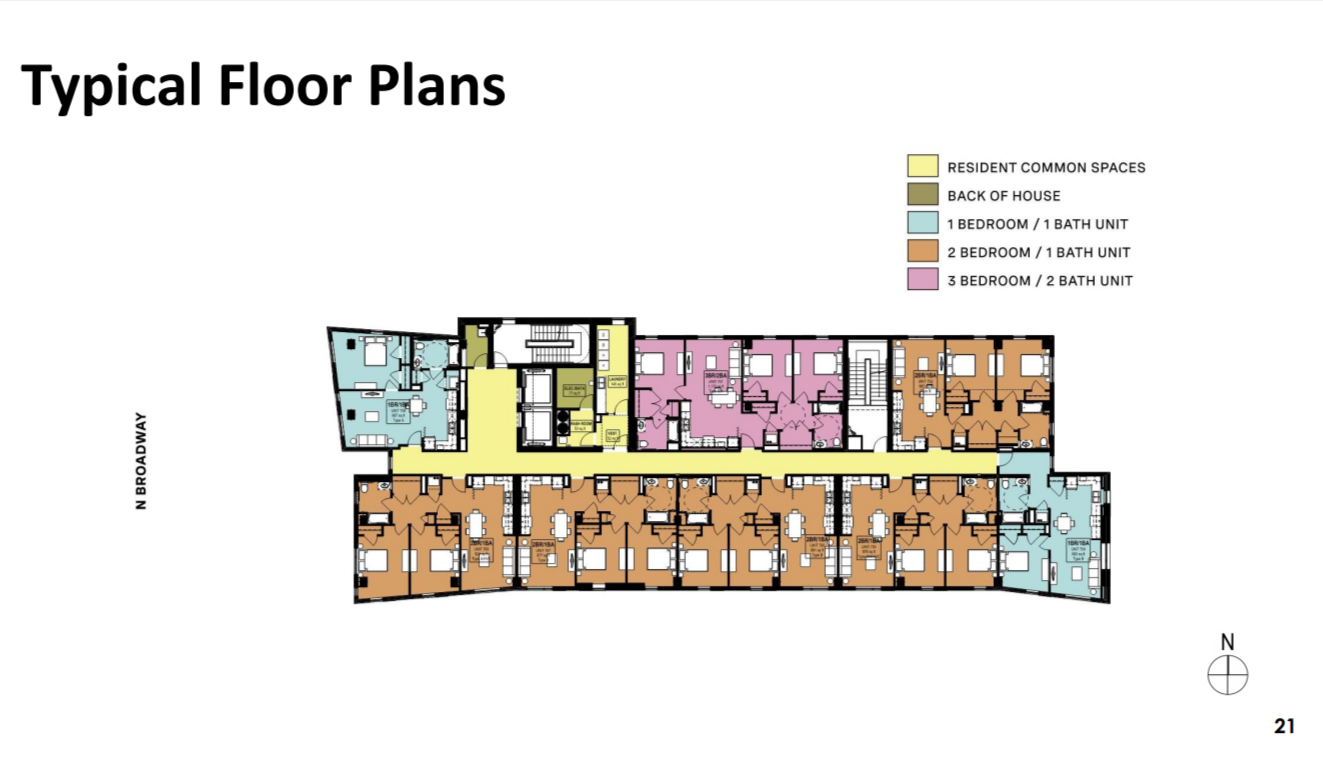
Typical floor plan via LBBA
The unit breakdown includes 35 one-bedroom, 40 two-bedroom, and 15 three-bedroom floor plans, with 85 of them available to tenants earning 60 percent of the Area Median Income, and five set aside through the Flexible Housing Pool for those earning 30 percent AMI.
The single-story Streets & Sanitation building at 5853 North Broadway will be demolished to make way for the new development. Bickerdike hopes to secure financing for the $71.1 million project in the second half of 2025, and break ground on construction before year’s end, with the goal of being open for move-ins in the second quarter of 2027.
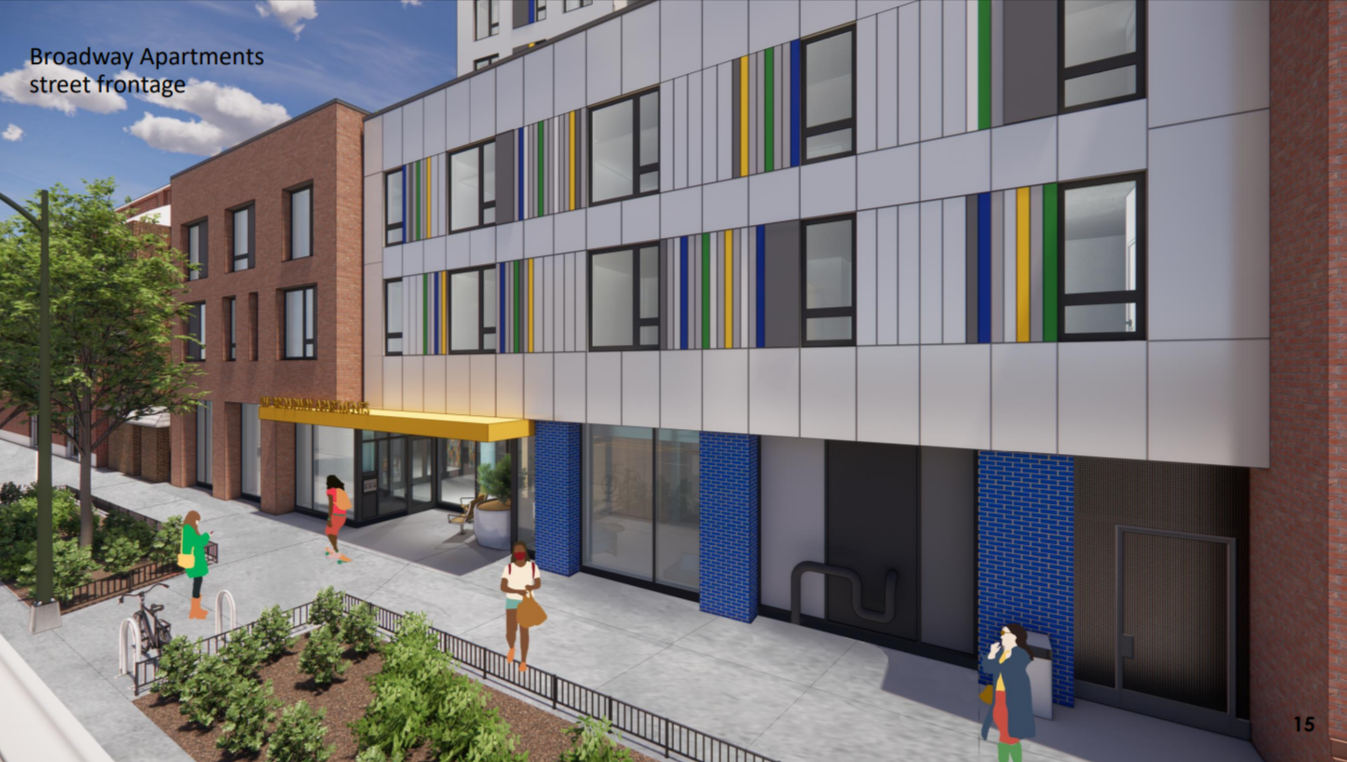
Broadway streetfront via LBBA
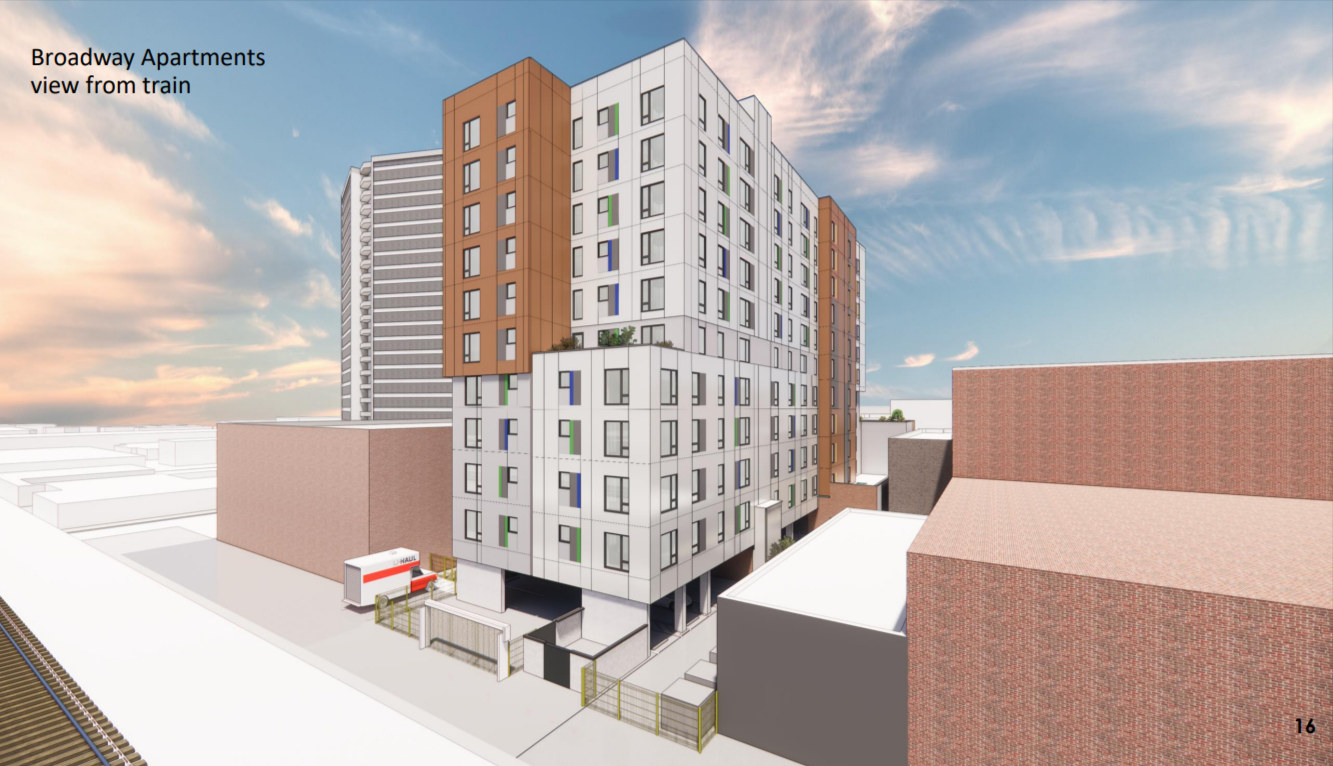
Rendering from a passing L train via LBBA
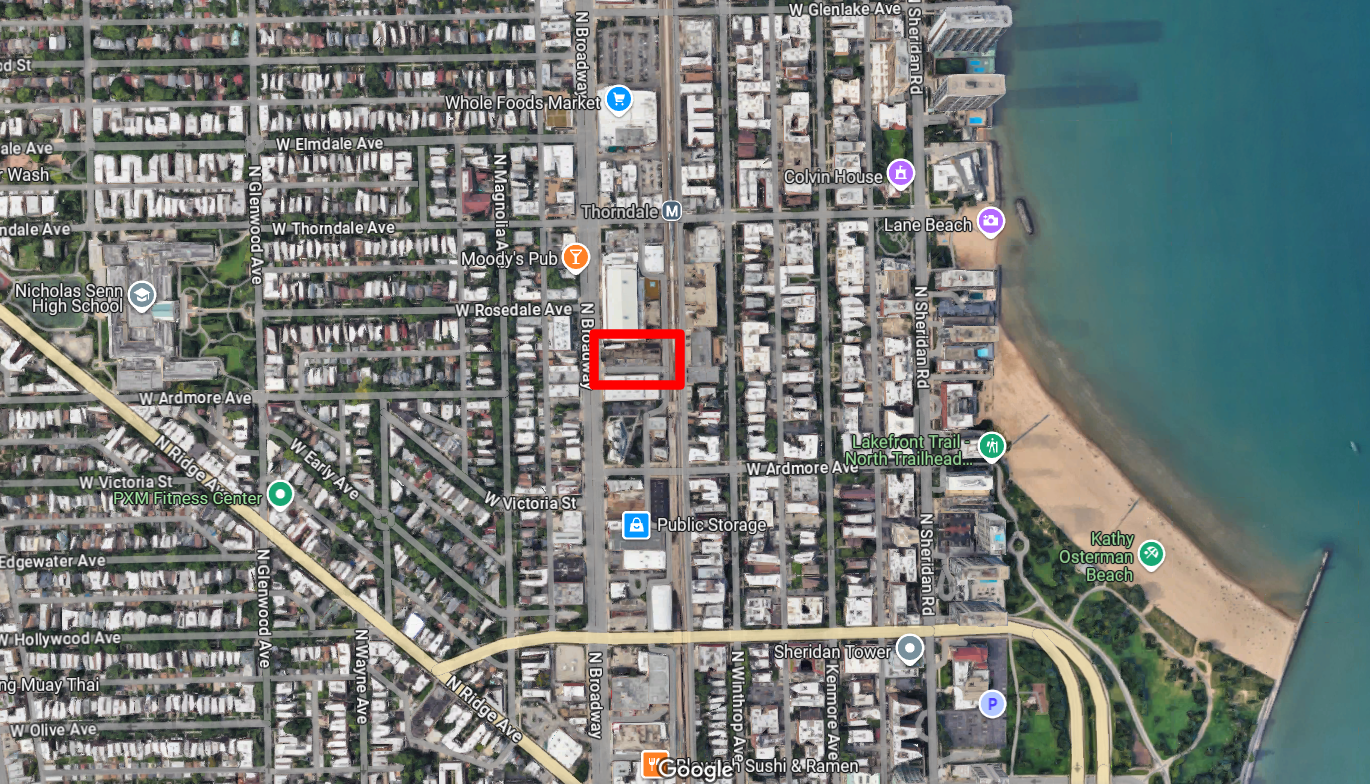
Site context of 5853 North Broadway via Google Maps
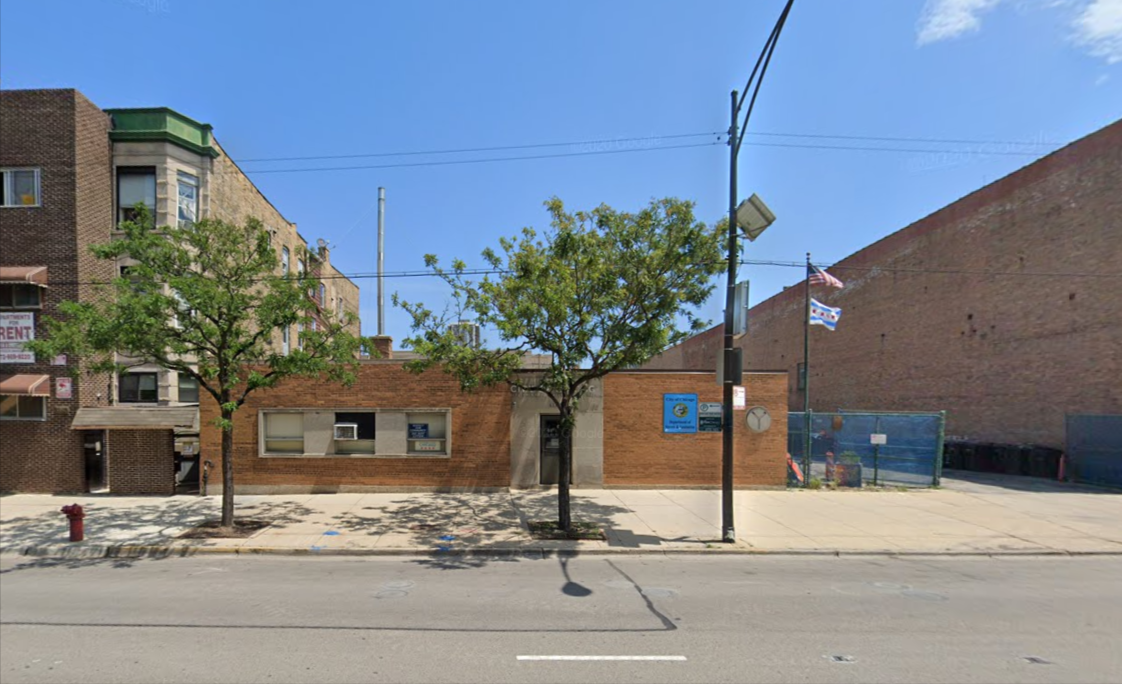
The Streets & San facility at 5853 North Broadway will be demolished. Image via Google Street View
The Transit Oriented Development rates a 1.6 parking ratio due to its proximity to the Thorndale Red Line platform, which is just two blocks away, and bus stops for Route 36 and southbound Route 84 buses one block away. A three-block walk west to Sheridan Road leads to stops for Route 136, 147, and 151 buses. For summer recreation, Kathy Osterman Beach is a five-block walk east to Lake Michigan.
Subscribe to YIMBY’s daily e-mail
Follow YIMBYgram for real-time photo updates
Like YIMBY on Facebook
Follow YIMBY’s Twitter for the latest in YIMBYnews

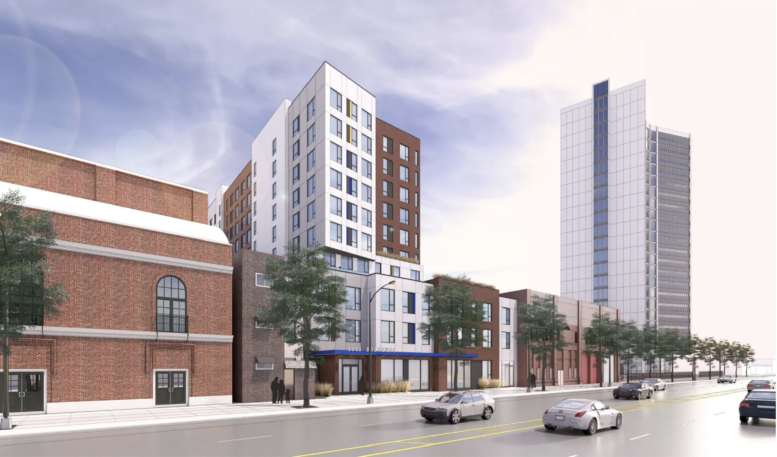
More like this all over.
790k per unit. Yeesh. At least it’s mostly 2 or 3 beds.
It’s three blocks to Kathy Osterman Beach. From the site of the new building going east you: cross Winthrop (that’s one block); you cross Kenmore (that’s two blocks); you cross Sheridan (that’s three blocks) and you’re at the beach.
The Thorndale CTA stop is one block away. The 36 bus stops at the corner of Ardmore & Broadway, steps away from where this new development will be.
Every parking lot, vacant lot, strip mall, and one story building (with facades preserved if they warrant it) on Broadway should be replaced with a building at least this tall. Those who don’t want density should move out of a big city and into Schaumburg.
Schaumburg actually has taller buildings than many Chicago neighborhoods. Chicago can be remarkably suburban.
Yet I can still tell the difference between Schaumburg and Chicago.
Hoping for a 200′ building up directly to the south (rehab the existing facade) so that it has a nice stairstep profile from north to south along Broadway.
Glad to see this is considered TOD. I’d love to see the default TOD rules be inverted such that a builder needs to prove why a certain [higher] car parking ratio is required. Have builders prove why one needs to eliminate housing units for car storage units, favoring the most expensive, and least publicly beneficial way of getting around Chicago.
Upholding the public good is fragile, so the rules really ought to be stacked in favor of upholding it by default.
790k affordable which includes the free land…. Nice work Chicago. You could buy private buildings for half that cost, but only if you’re serious about fixing things.
Rob Peter to pay Paul, and collect Paul’s votes. So many hands in the Cookie Jar, and the flock of sheep think it’s great, the Alderman will have a ribbon cutting and Chicago sinks further down the rabbit hole.
👏🏼
The density is great.
I hope that all of you who a cheering the density of this project make yourselves heard as the City is proposing to upzone Broadway from Montrose to Devon.
Many on the West side of Broadway are trying to prevent this from happening. Call/write your alderperson and make your voice heard.
Posting on Yimby is simply not enough. know that most ppl who show up to community meetings and participate are against change and against density.
I am begging developers to stop putting these tacky, colorful strips on affordable housing. Just make it look normal! It feels like we’re “marking” these structures so everyone can know the tenants are poor
I was just thinking the same thing. What kind of useless architect suggests these. We need a recession to clear out anyone who things they are a good idea.