Updated plans have been revealed for the affordable residential development at 5853 N Broadway in Edgewater. Located south of the intersection with W Thorndale Avenue and adjacent to the Broadway Armory Community Center, the new structure will replace a one-story building and its parking lot with much needed vertical density. We last covered the project in April of last year as its initial design was released, now an updated design has been made public of the proposal by Bickerdike Redevelopment Corporation, with Landon Bone Baker Architects working on the new aesthetic.
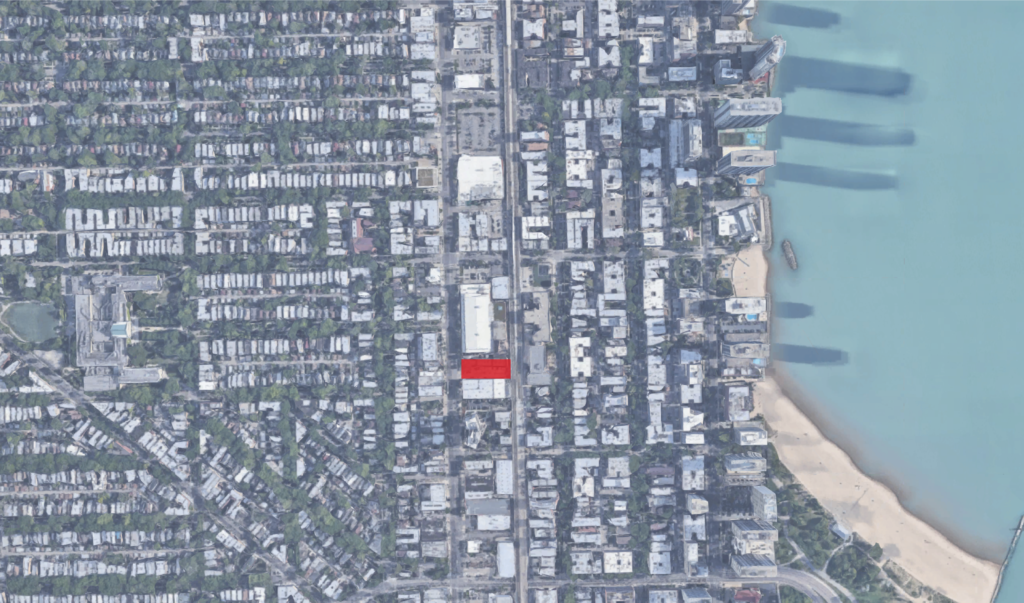
Site context map of 5853 N Broadway via Google Maps
Located only a few blocks off of the lake, near Montrose Beach, the project will bring housing relief as roughly 62 percent of households in the area are rentals with prices rising over 40 percent since 2016. The past design featured a front four-story building with units lining the active street frontage, and behind it a 12-story mid-rise with 94 residential units clad in white precast panels with gray accent insets. Now a revised facade and slight haircut will deliver an 11-story structure that will utilize different finishes to break up its massing, a complaint neighbors had on the previous iteration.
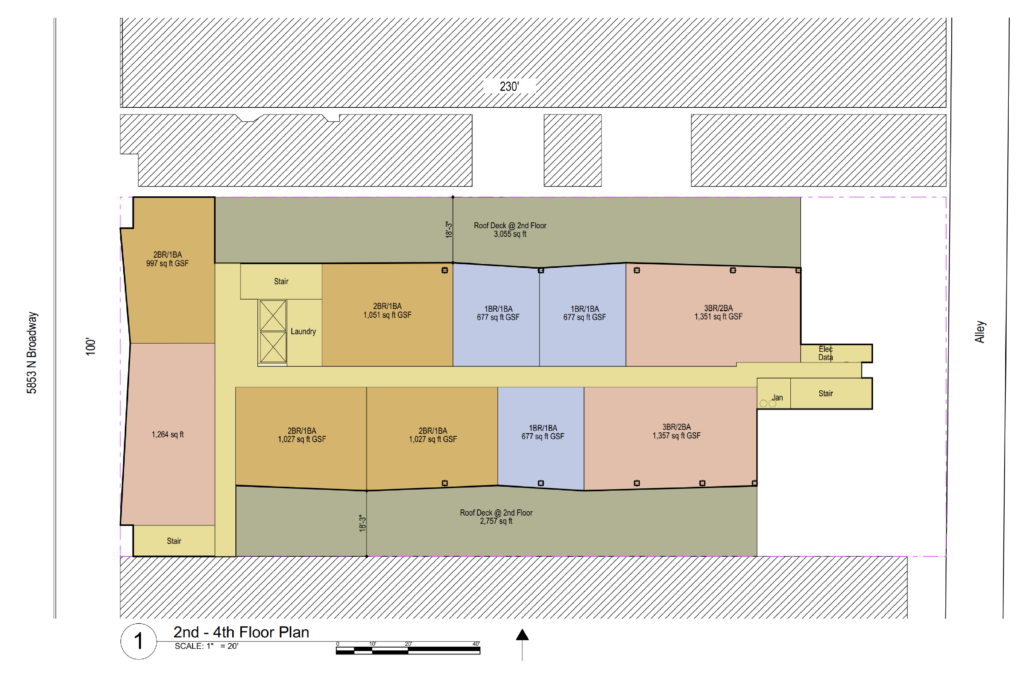
Previous second floor plan of 5853 N Broadway by Landon Bone Baker Architects

Precious (left) and current (right) rendering of 5853 N Broadway by Landon Bone Baker Architects
The street front will now be occupied by a three-story low-rise which will better fit with the surrounding heights; here the architects broke up the 100-foot-long facade by stepping back four times in order to appear as separate buildings. This is also the first place we will see the updated material palette with red masonry making an appearance, along with a light-gray panel that will both contrast the aforementioned white precast cladding much of the structure. Delivering a rooftop garden, the mid-rise behind now breaks up its form with different setbacks and brings masonry to the northern half of the tower.
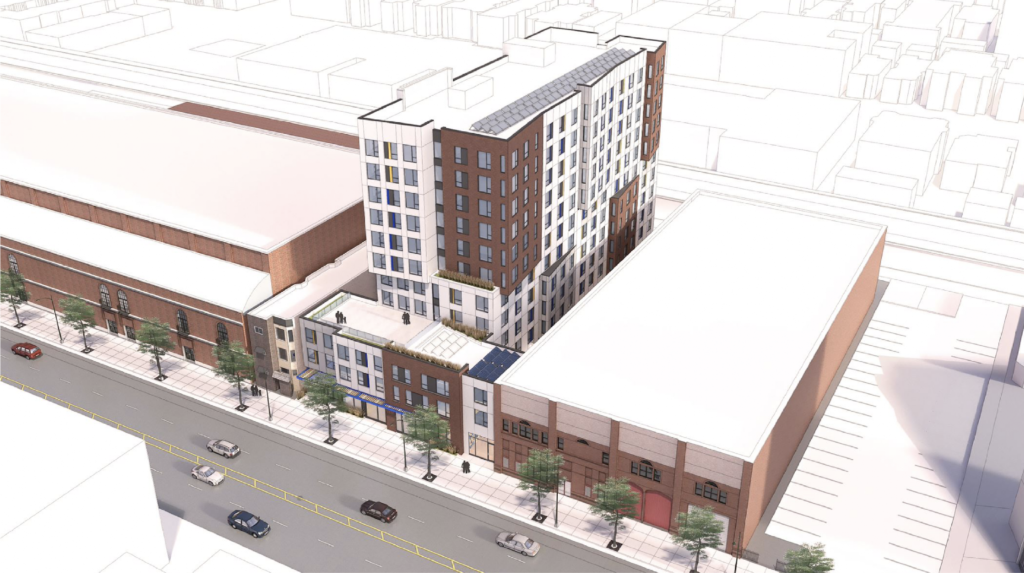
Updated rendering of 5853 N Broadway by Landon Bone Baker Architects
The change in size also brought various program changes, a reduction in units down to 90 in total made up of 35 one-bedrooms, 40 two-bedrooms, and 15 three-bedroom layouts. Of these all will be considered affordable, available to those making 60 percent or less of the Area Median Income (AMI) which was around $56,000 in 2019. There was also a major reduction in parking from 32 to 19 vehicle spaces, and an increase from 64 to 90 bicycle parking spaces. The ground floor will still hold the same community rooms and leasing office, while the mid-rise will be topped by solar panels.
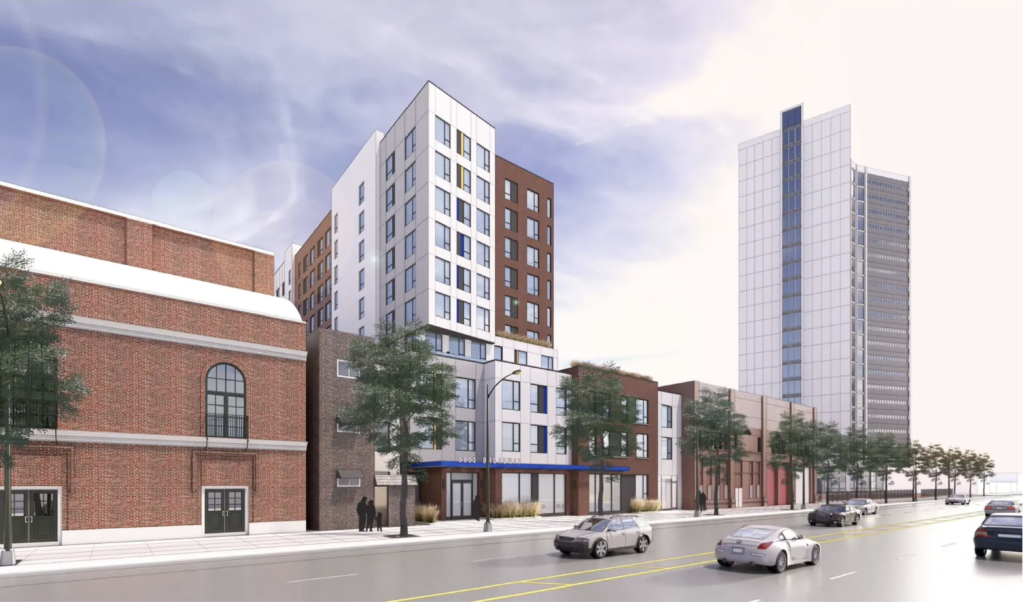
Updated rendering of 5853 N Broadway by Landon Bone Baker Architects
As it is a Transit Oriented Development (TOD), residents will have access to bus service for CTA Routes 36, 84, 136, 147, and 151 as well as the CTA Red Line at Thorndale station all within a six-minute walking radius. Though no formal budget or timeline has been announced, the developers do plan to apply for city funding prior to running the plans through City Council for approval. However they did announce that they hope to break ground in the summer of 2024 according to Block Club, and from there we can expect a 12 to 18 month construction period based on similar projects.
Subscribe to YIMBY’s daily e-mail
Follow YIMBYgram for real-time photo updates
Like YIMBY on Facebook
Follow YIMBY’s Twitter for the latest in YIMBYnews

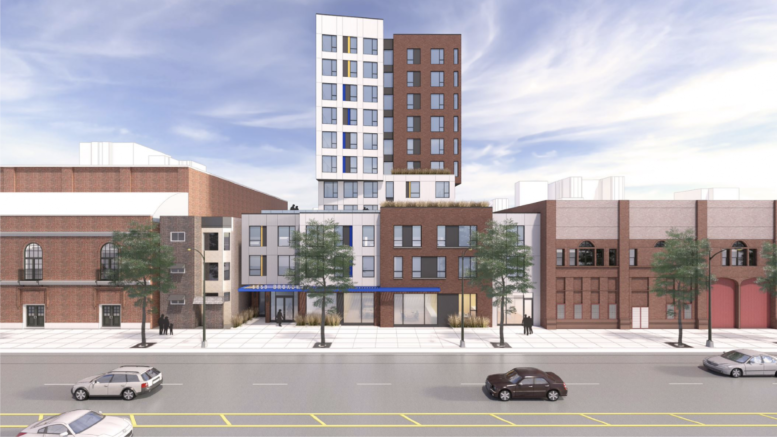
It takes forty years to build a lemonade stand in Chicago. Other cities seem to have protocols in place to ensure safety and best practices without discouraging development. One of the problems in Chicago is that there are too many hands in the pot that have to be paid before you can change the shade of paint on a hand dryer.
Why does anyone propose white cladding on a building in Chicago. Within months it will be streaked gray with sooty exhaust particles.
One thing that democrats and republicans have in common is an obsession with control and an indifference towards systems that create good outcomes
Hey! The only thing we rant about here is architecture and zoning. Not politics. Bounce homie.
and parking! (which may just be a subset of zoning and architecture, but worthy of rants on it’s own)
But yeah, no politics here
What a relief that they broke up the massing. The torture of having to look at a uniform structure is awfully taxing on the public.
Lowering it down a floor should save the neighborhood from becoming totally unlivable as well. I’m glad we have so many concerned citizens fighting these important wars.
I feel safer just looking at the revised plans.
Broadway from Lawrence to Devon really has a lot of potential – would love to see all the parking lots, strip malls, etc. replaced with well-designed buildings (dare to dream). But I really would like better buildings than have gone up recently, such as the dreck on the NE corner of Broadway and Granville. The neighborhoods west of Broadway look like they are pretty clout-heavy, so don’t expect too many very tall buildings, but hoping they can at least lobby hard for good buildings. Sheridan Road has lots of tall buildings – but sadly THAT happened in the car-crazed, design-hobbled 60s and 70s.
Nothing to write home about in terms of materials used, but I absolutely love the massing to breakup the front like that. This is a good compromise massing design between building towers and building within the context of the neighborhood. Hope we see this template again!