Real progress is being made at the 400 Lake Shore North Tower as it reaches double digits in Streeterville. Concrete for the 12th floor was poured last week; crews expect to be on or near a three-day cycle now that they’ve risen beyond the podium and three below-grade levels, and moved up to the residential floors. The tower will have 72 stories when complete.
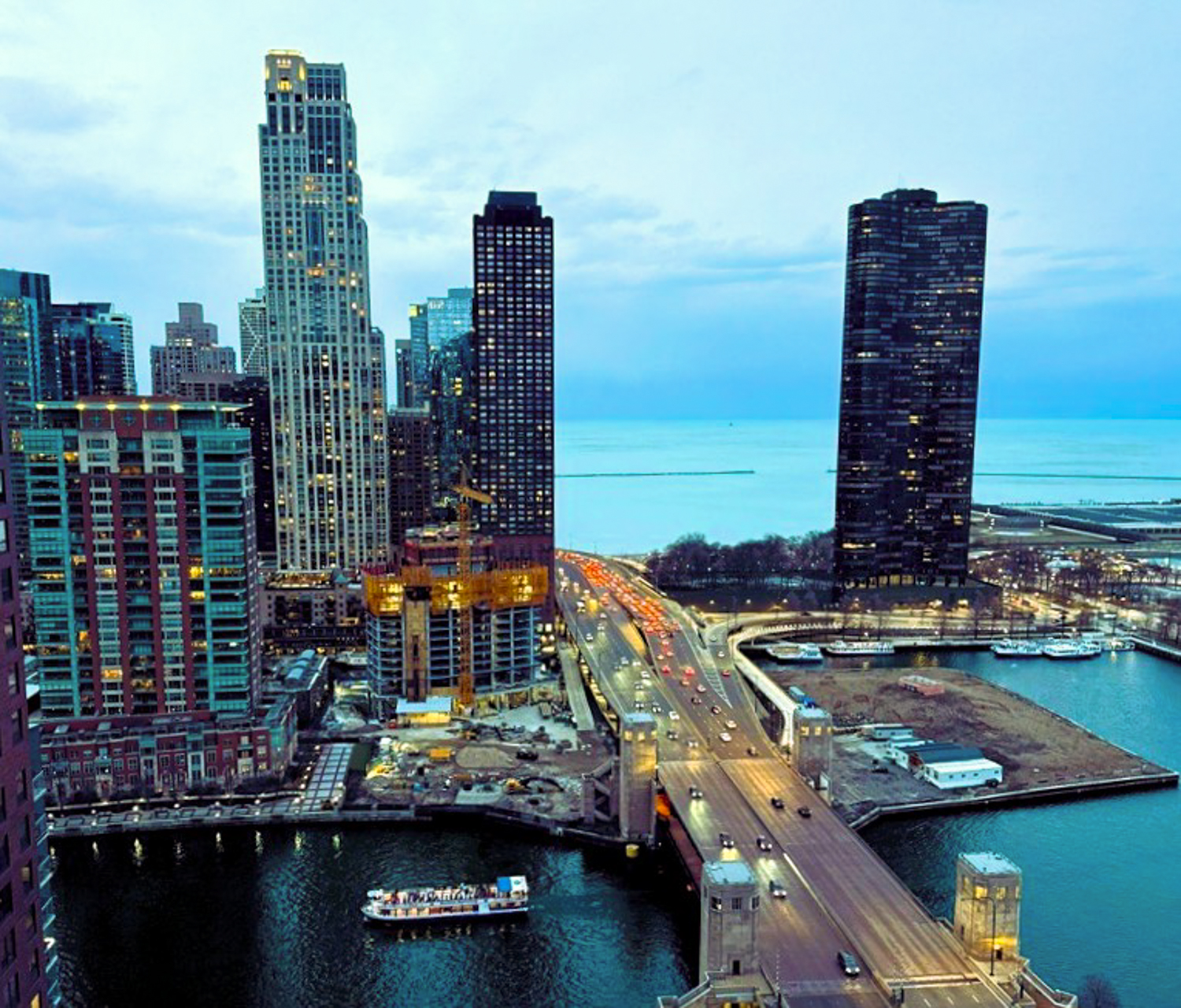
A twilight look at 400 Lake Shore and DuSable Park, via Twitter user @cwettersten
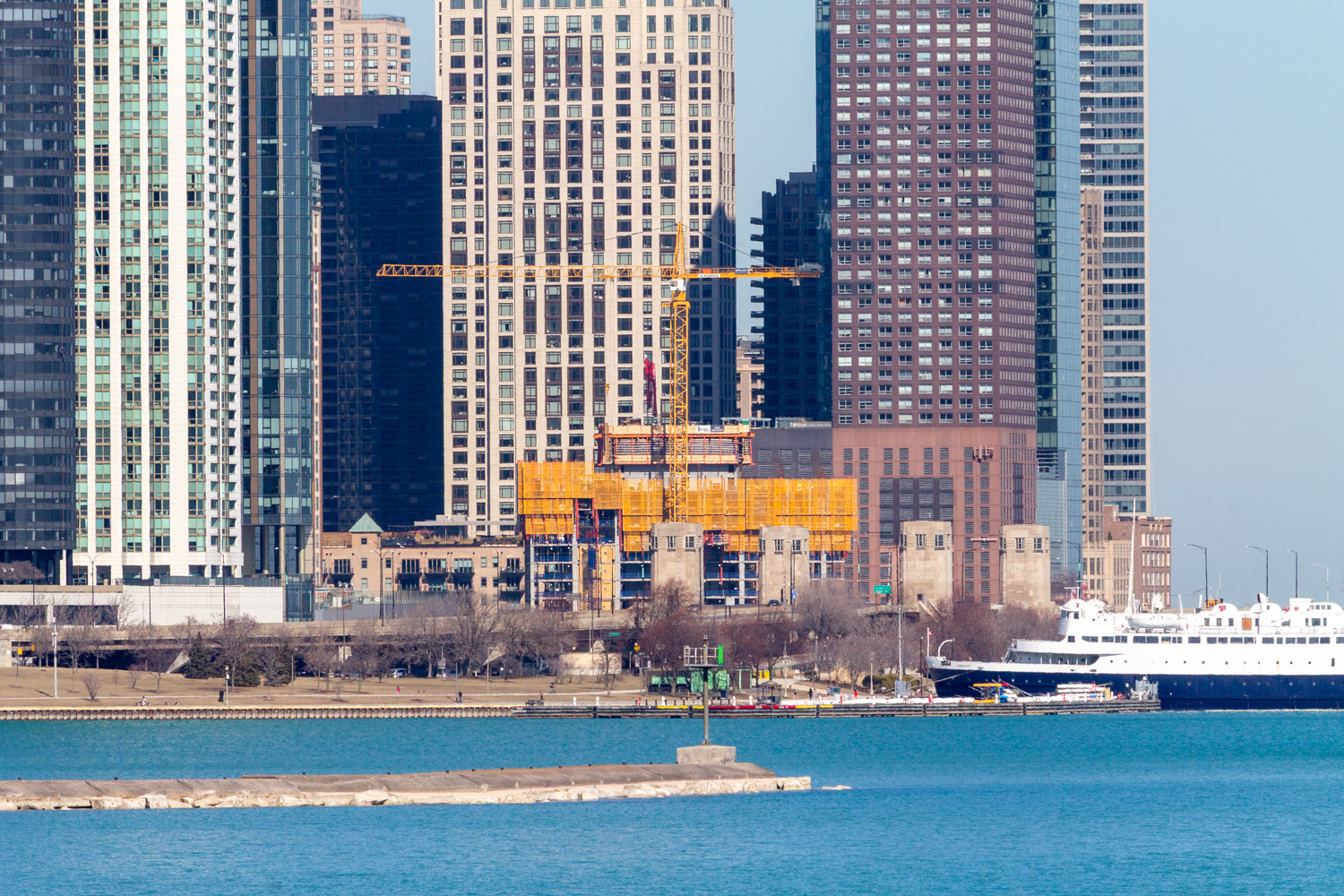
The view from Shedd Aquarium as of 03/10/2025. Photo by Daniel Schell
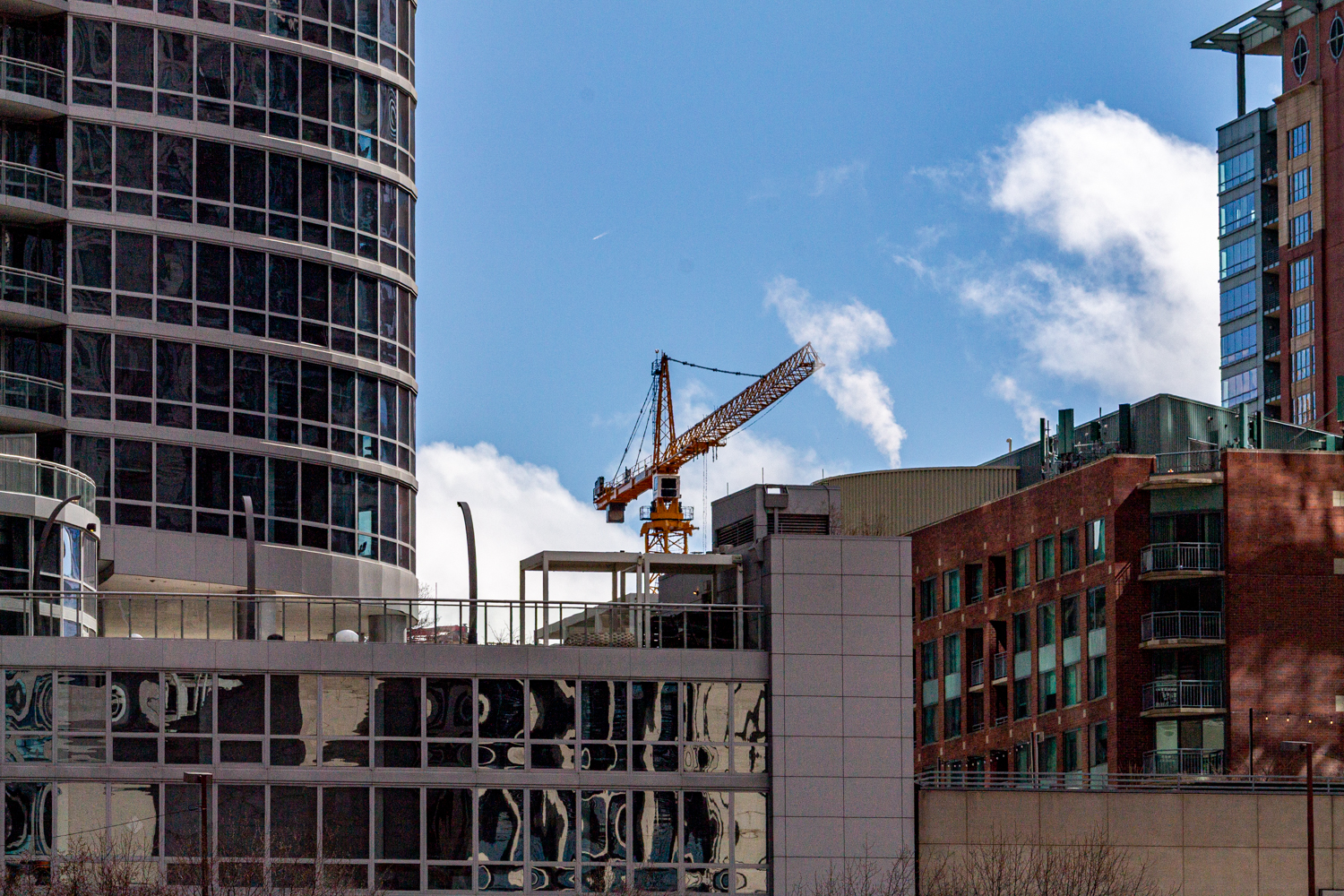
The crane will be a little more visible soon; six sections are to be added in the nexts two weeks. Photo by Daniel Schell
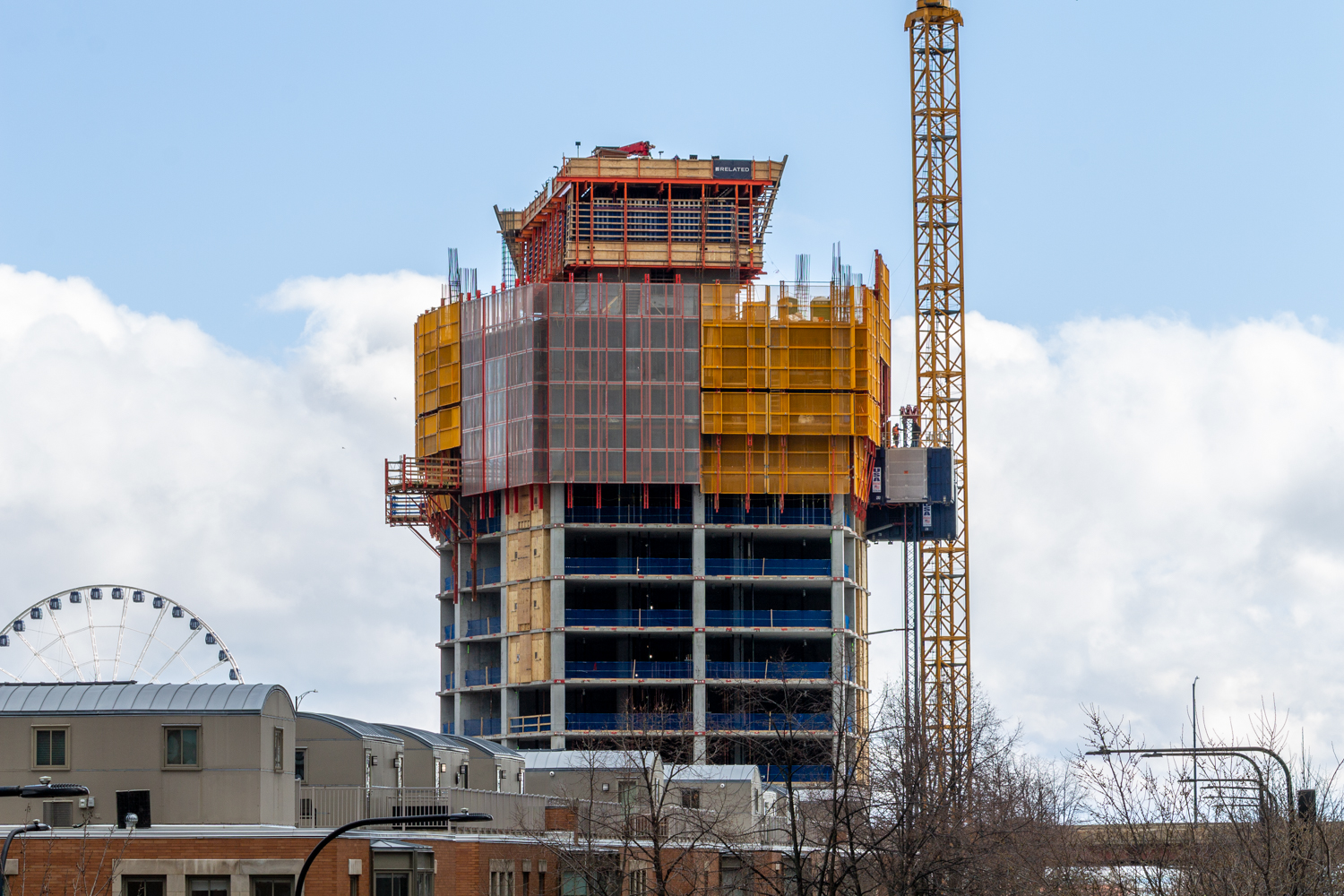
Photo by Daniel Schell
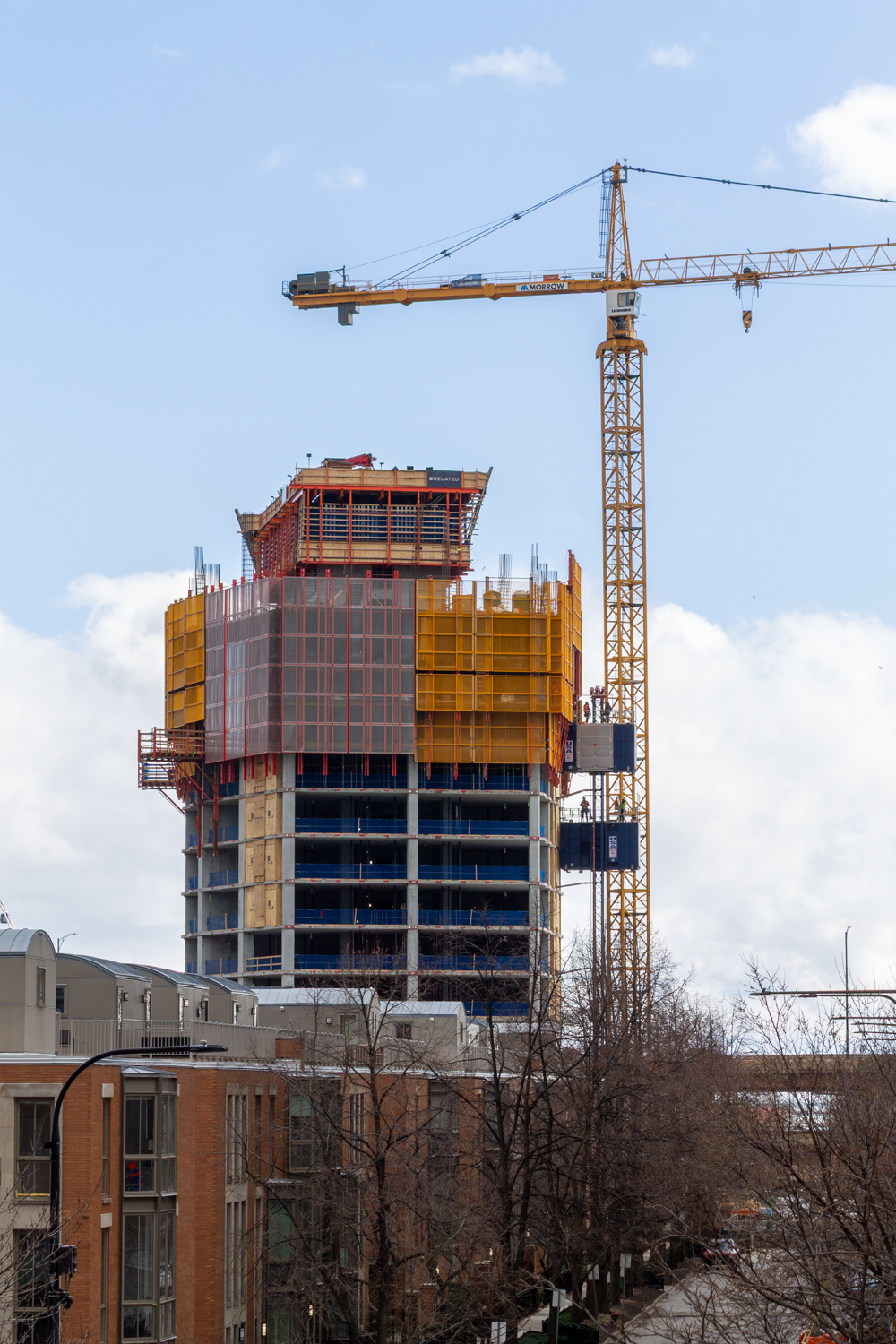
Looking east on East North Water Street. Photo by Daniel Schell
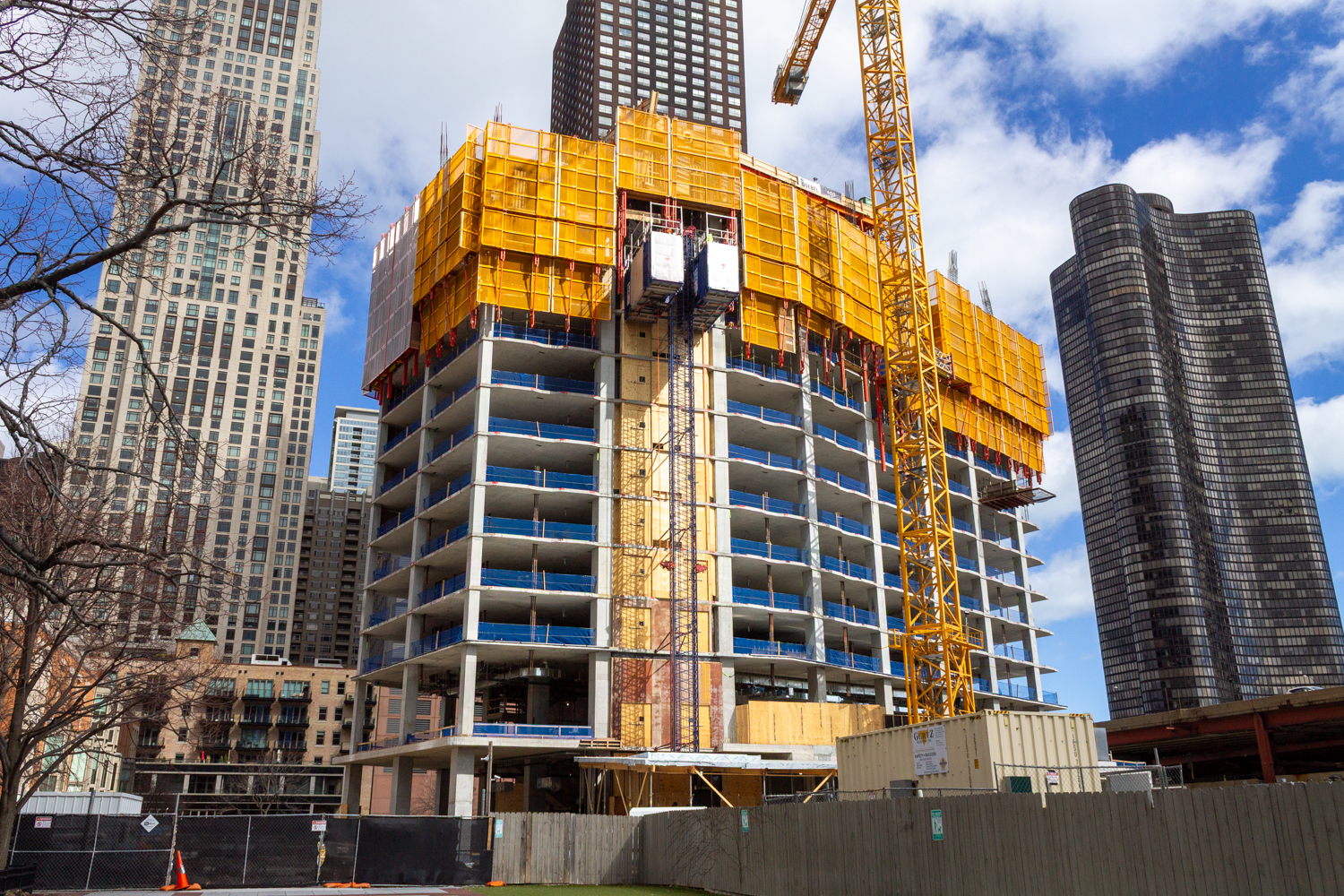
Photo by Daniel Schell
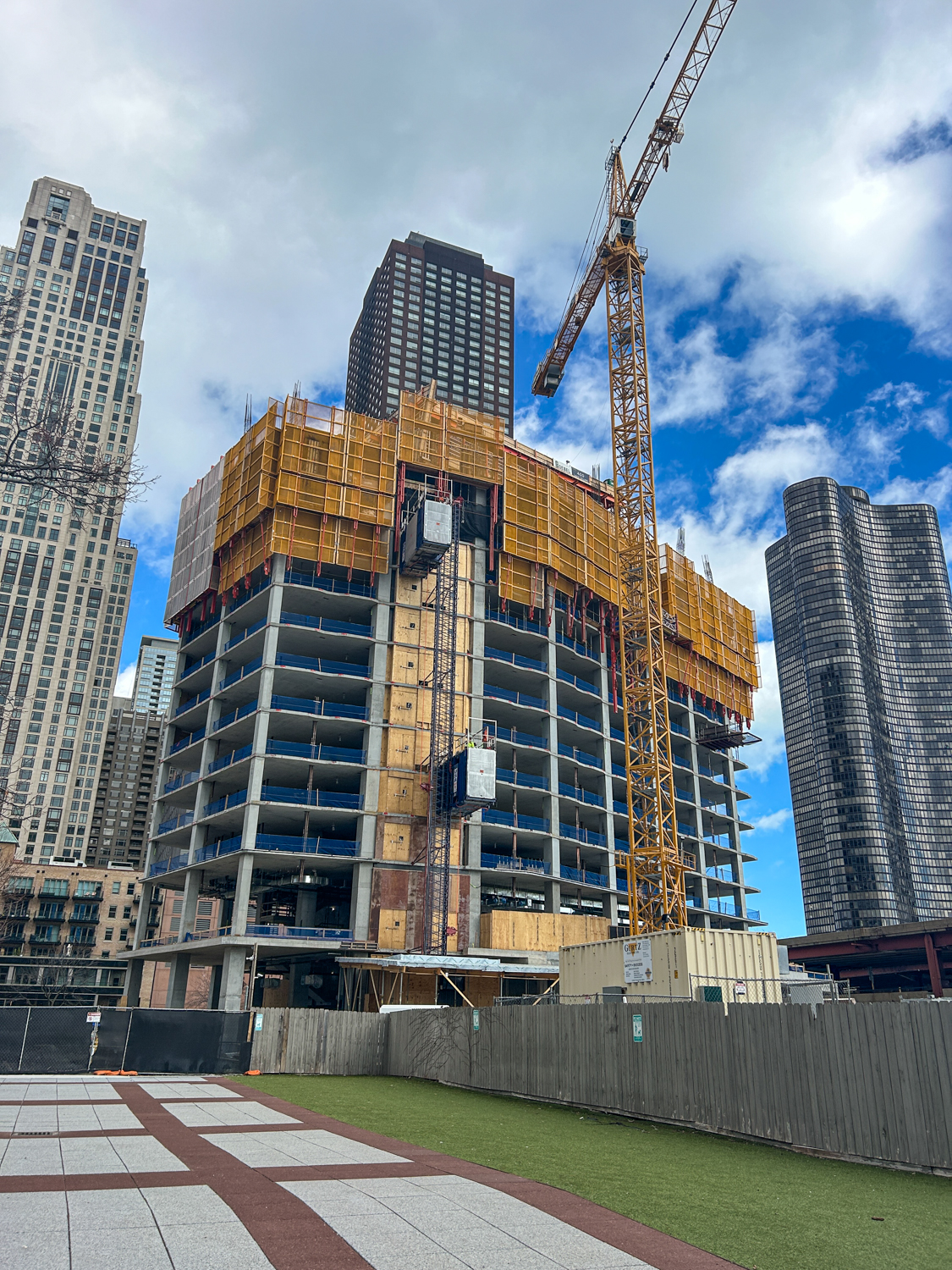
Photo by Daniel Schell
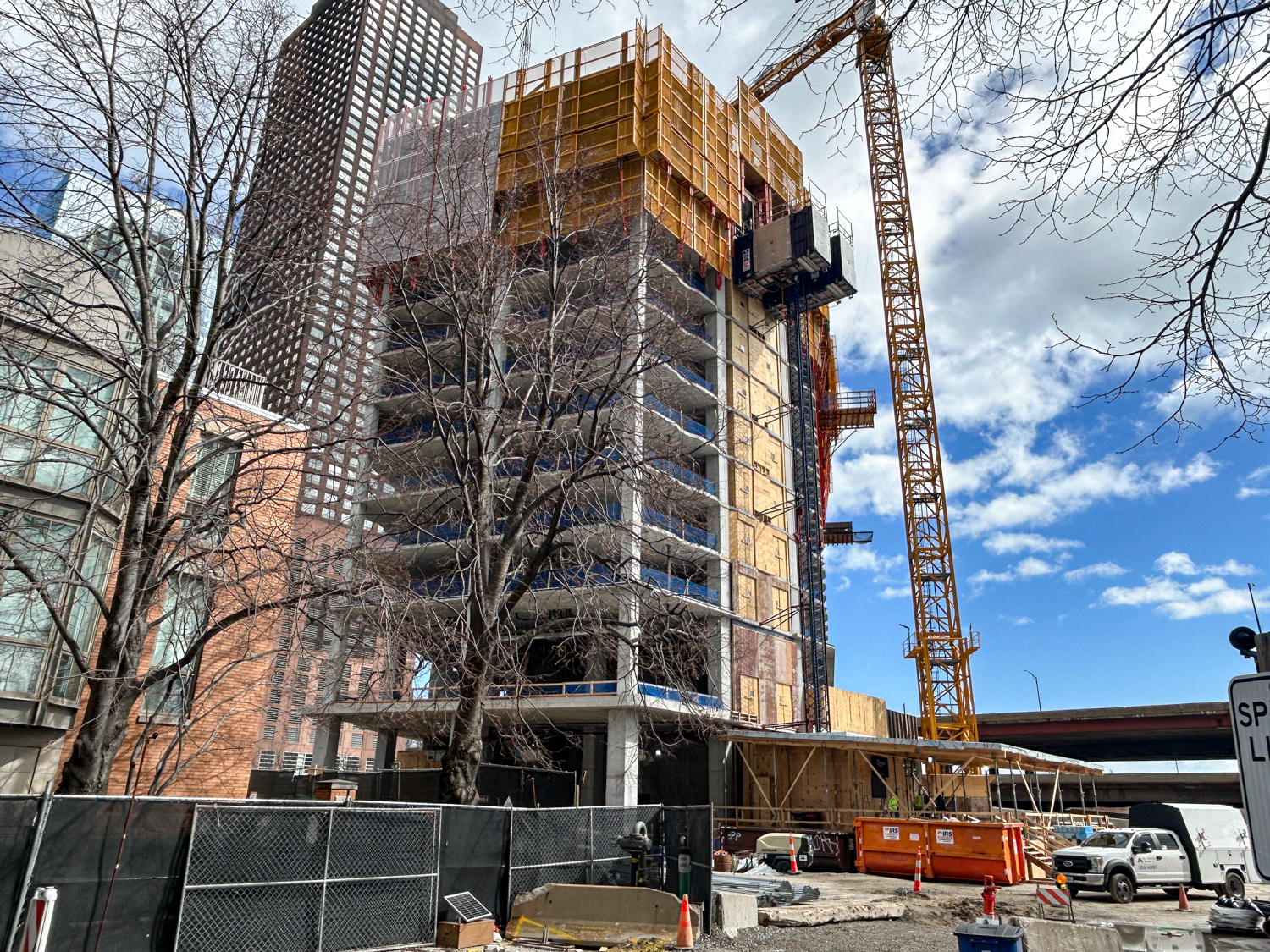
Photo by Daniel Schell
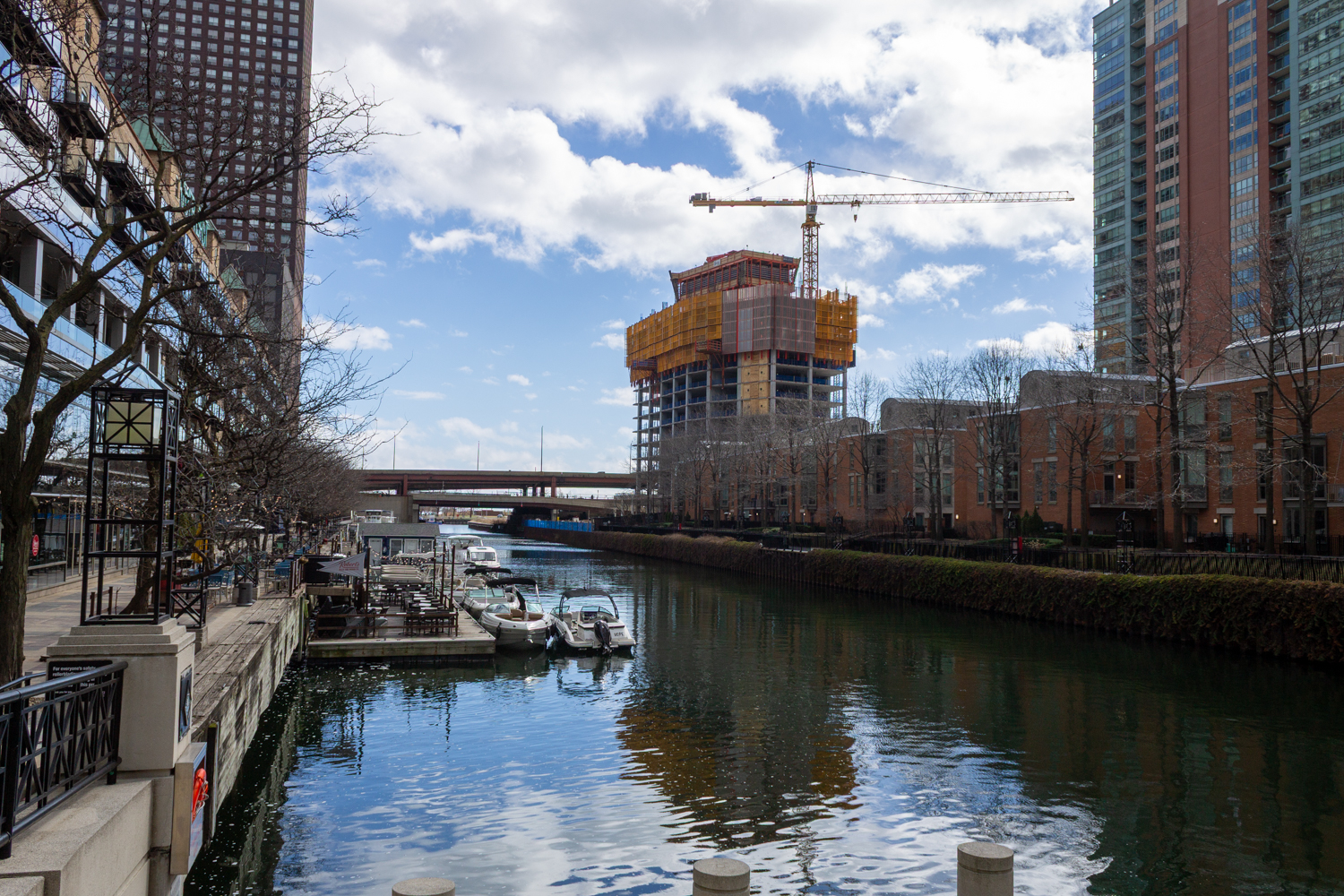
Ogden Slip. Photo by Daniel Schell
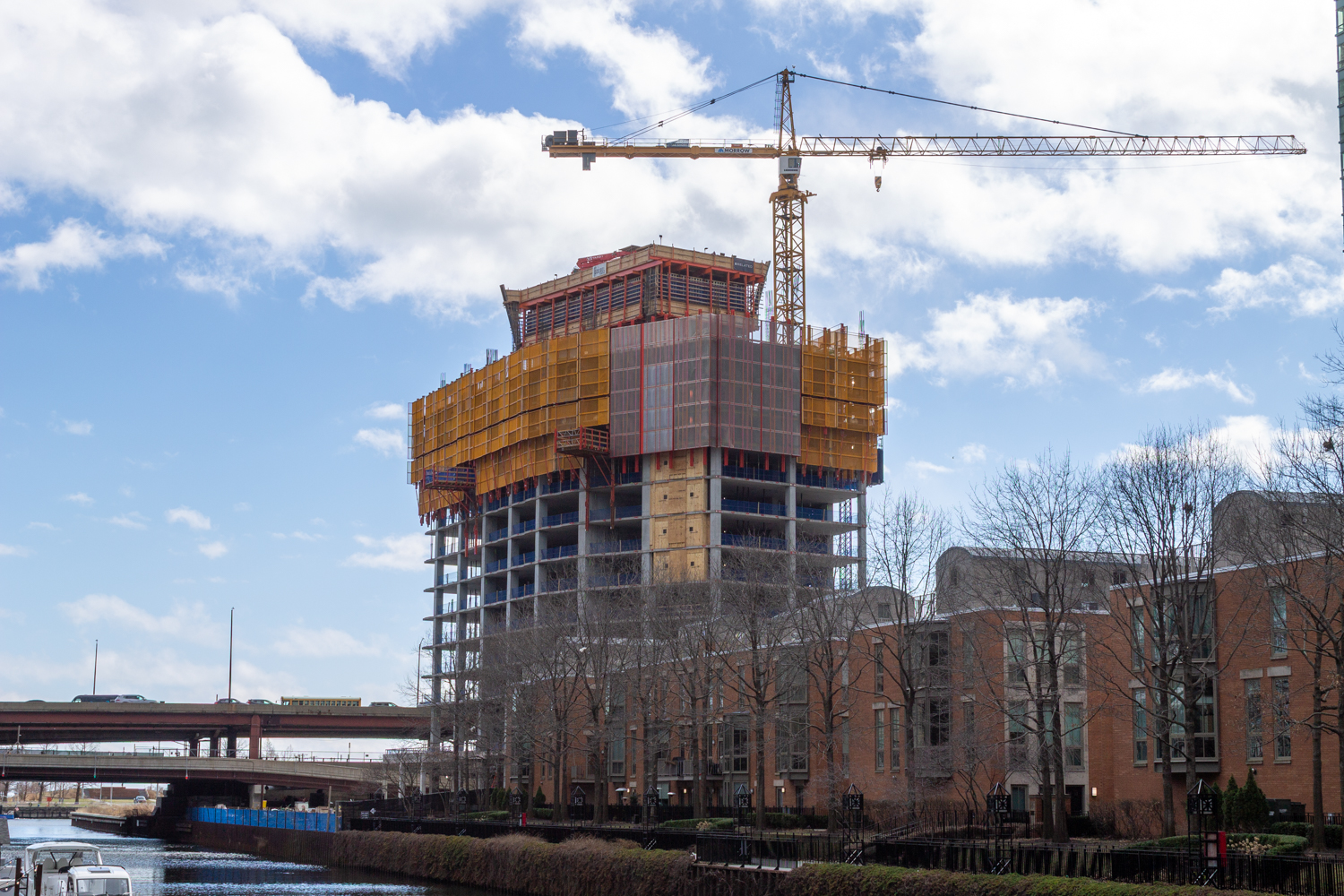
Photo by Daniel Schell
400 Lake Shore, at 858 feet in height and comprising of 635 units, is easily the tallest building under construction in Chicago, and there will be a second skyscraper next door when this one is completed. The team involved on the North Tower includes Related Midwest as the developer; LR Contracting, the construction arm of Related Midwest, as a co-general contractor; and BOWA Construction as the second member of the general contracting duo. Goebel Forming is the concrete contractor and the operator of the tower crane; and David Childs and Skidmore, Owings & Merrill are the designers of the two towers.
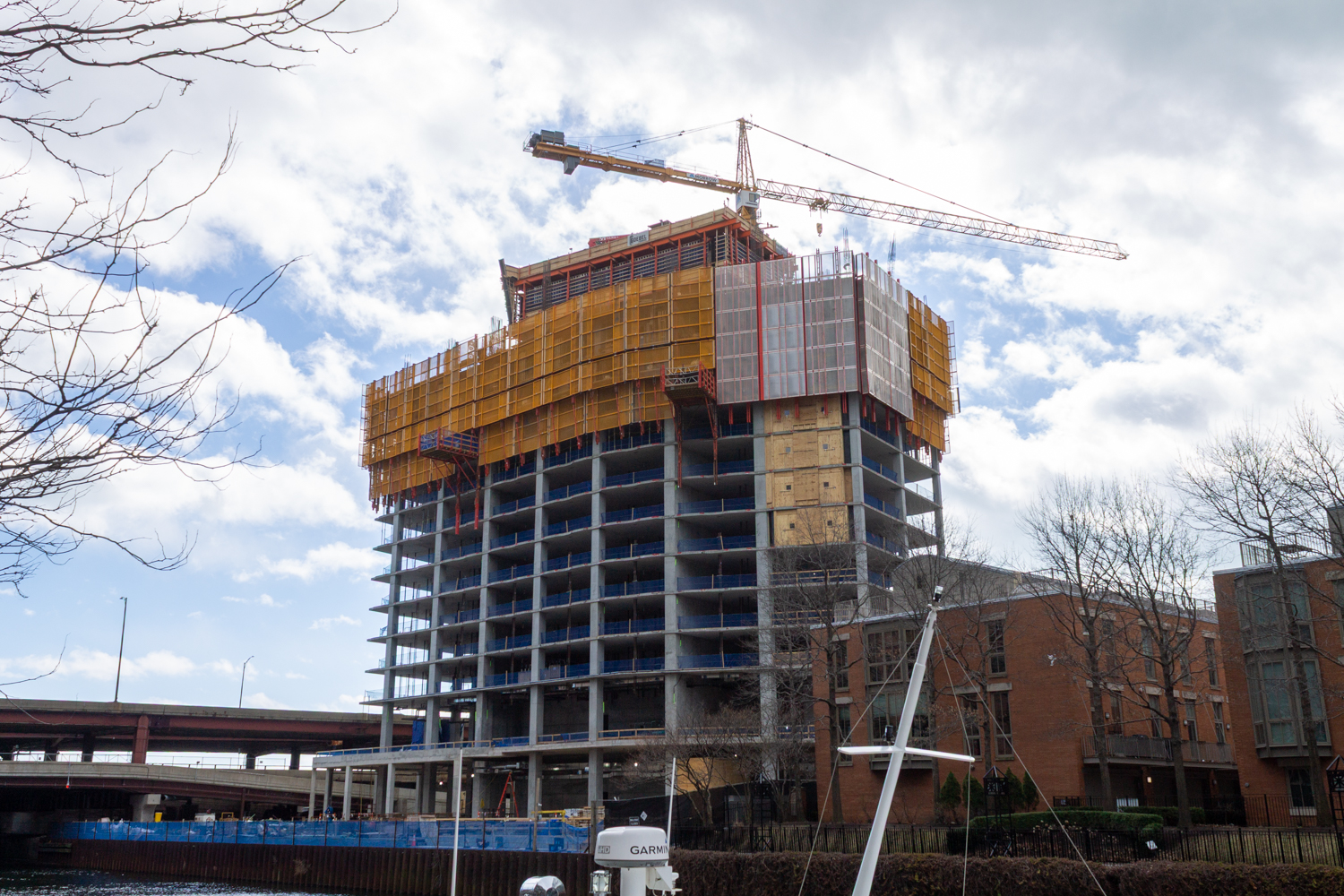
Photo by Daniel Schell
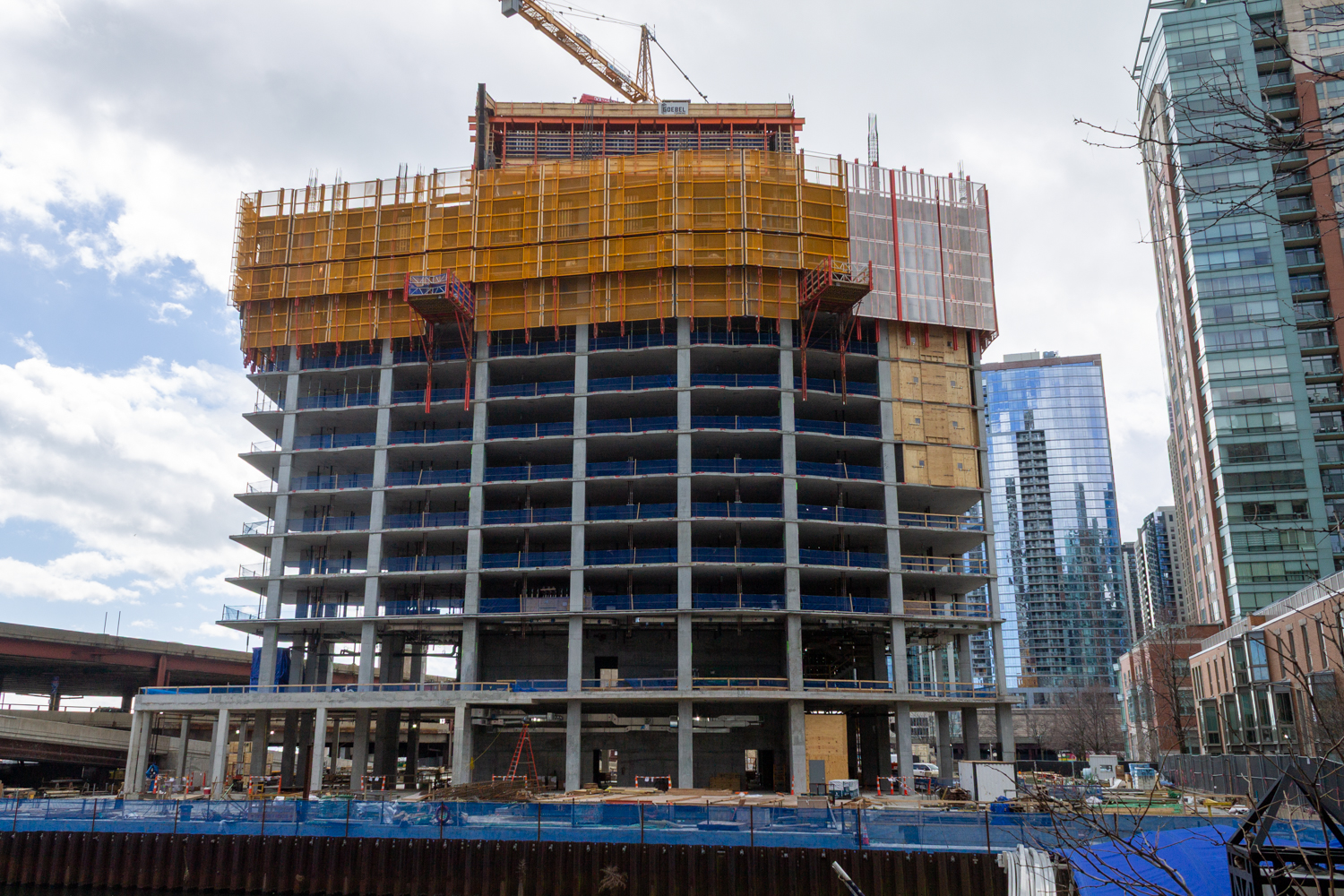
Photo by Daniel Schell
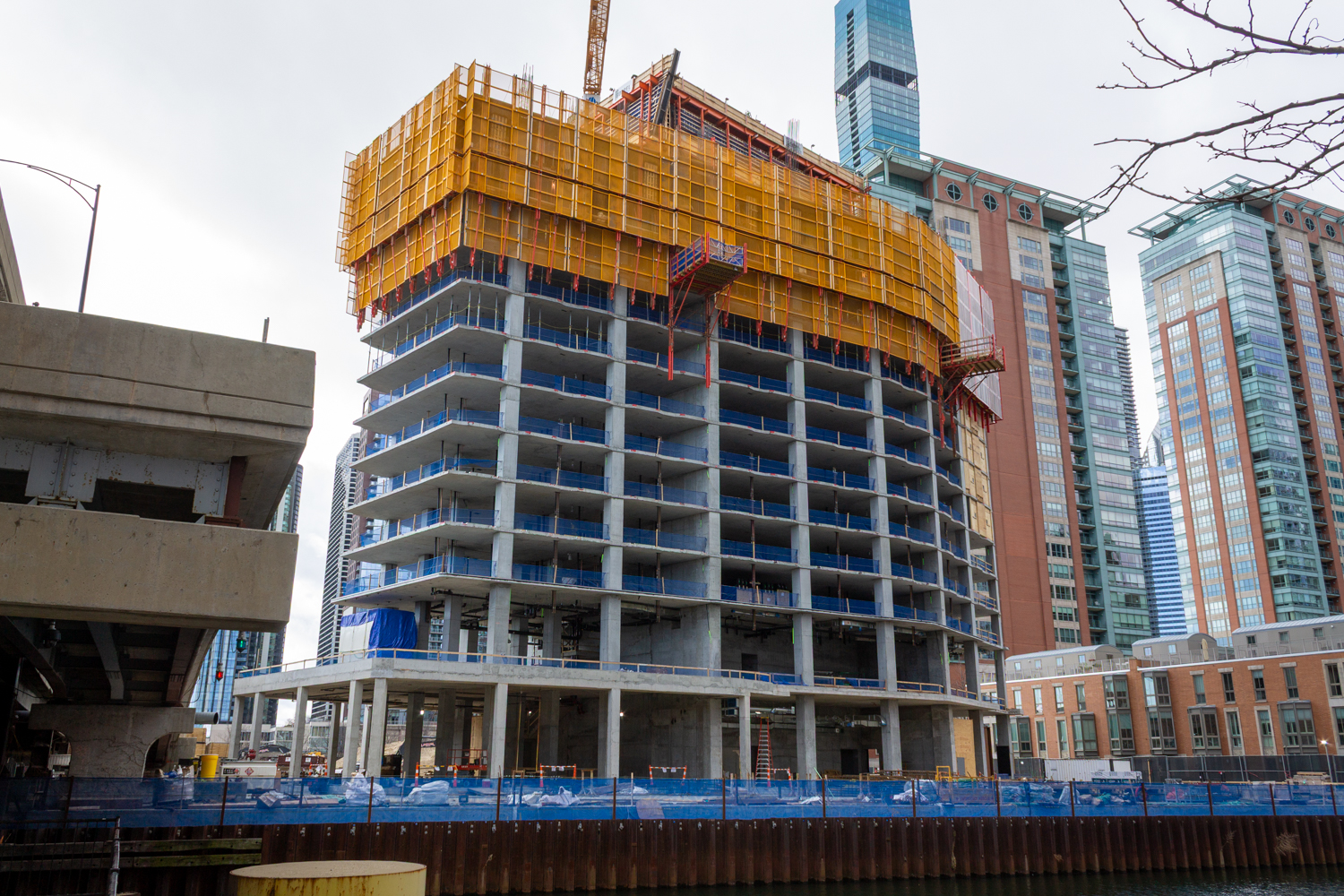
Photo by Daniel Schell
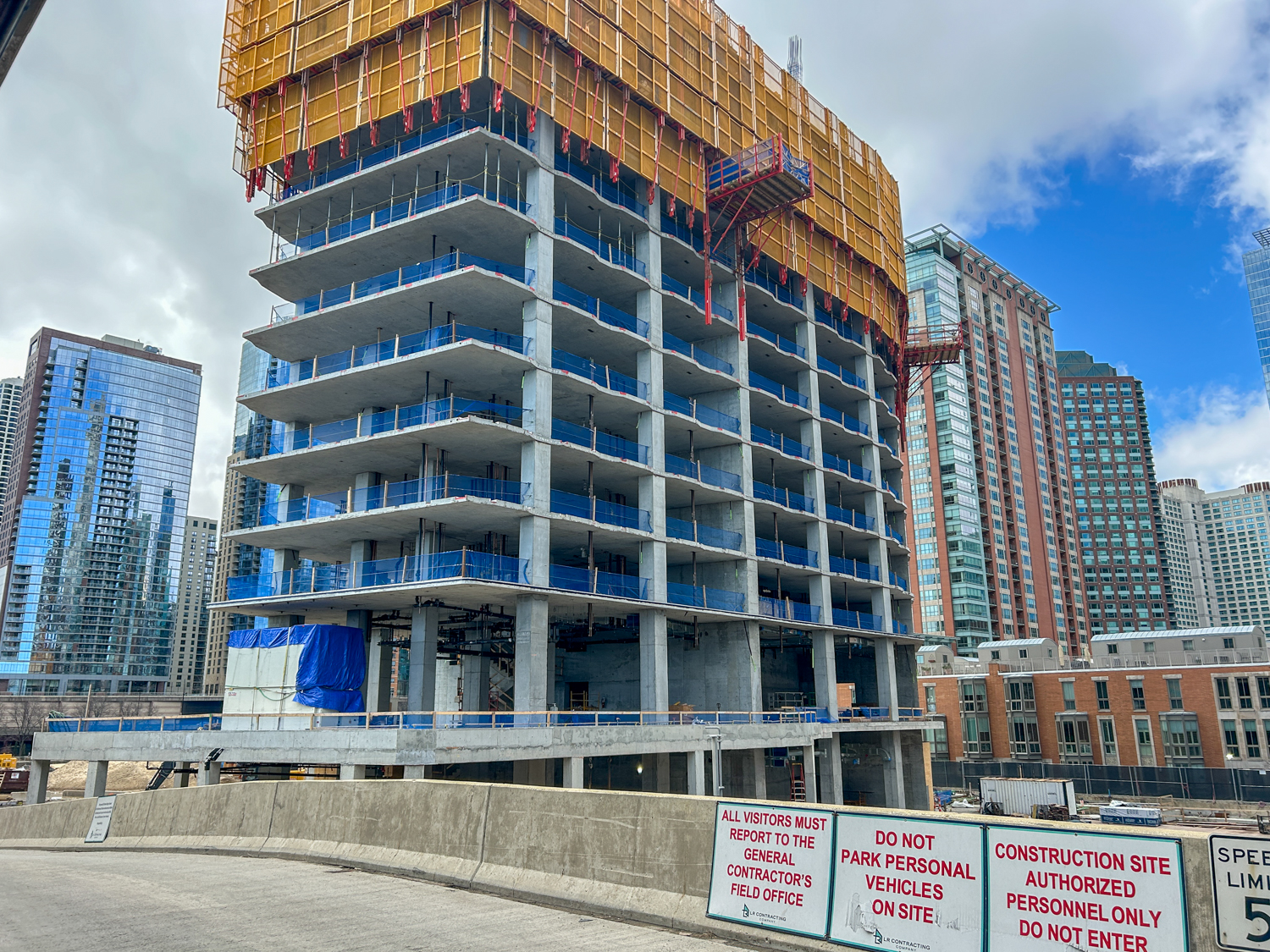
Photo by Daniel Schell
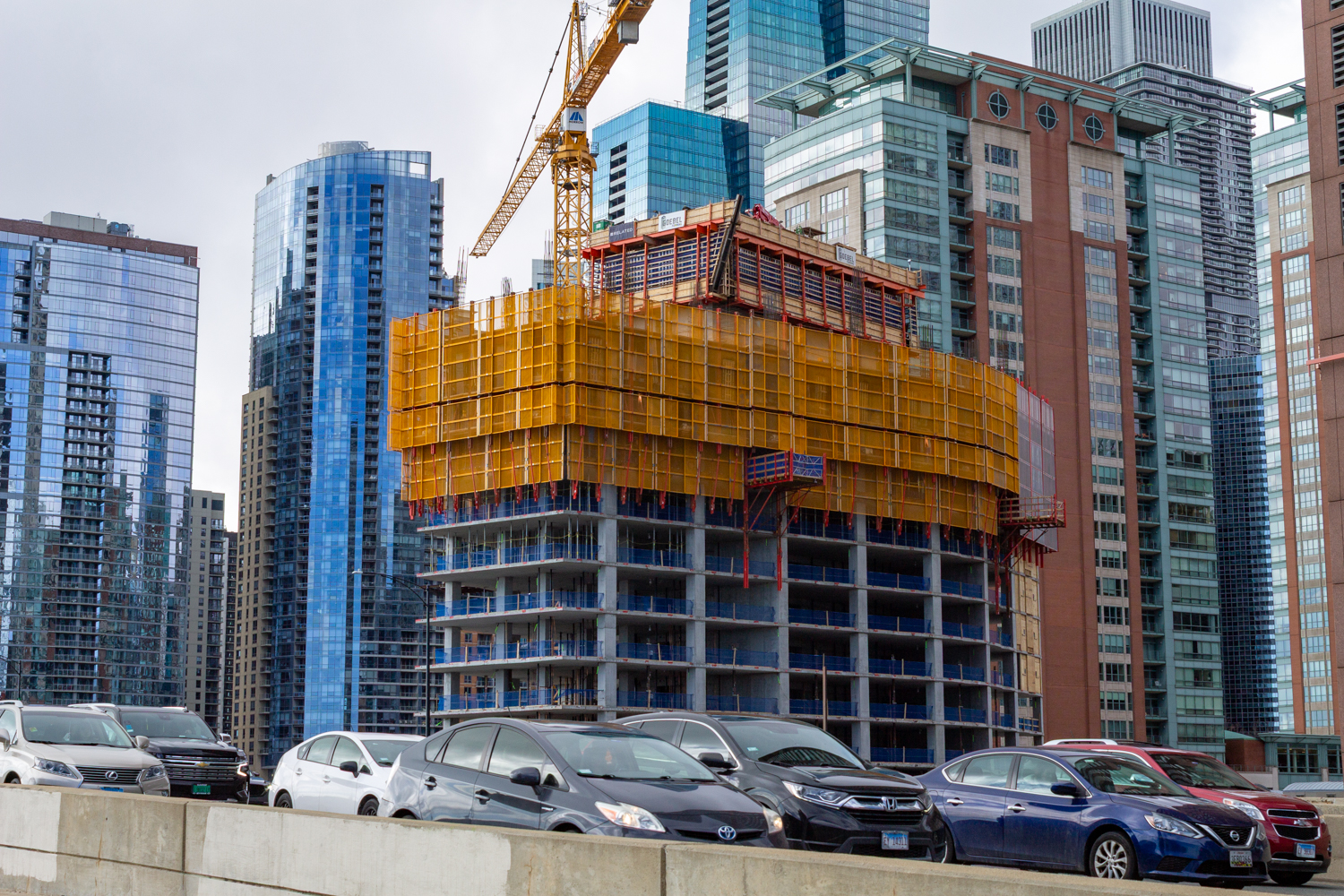
From the Navy Pier Flyover alongside The Drive. Photo by Daniel Schell
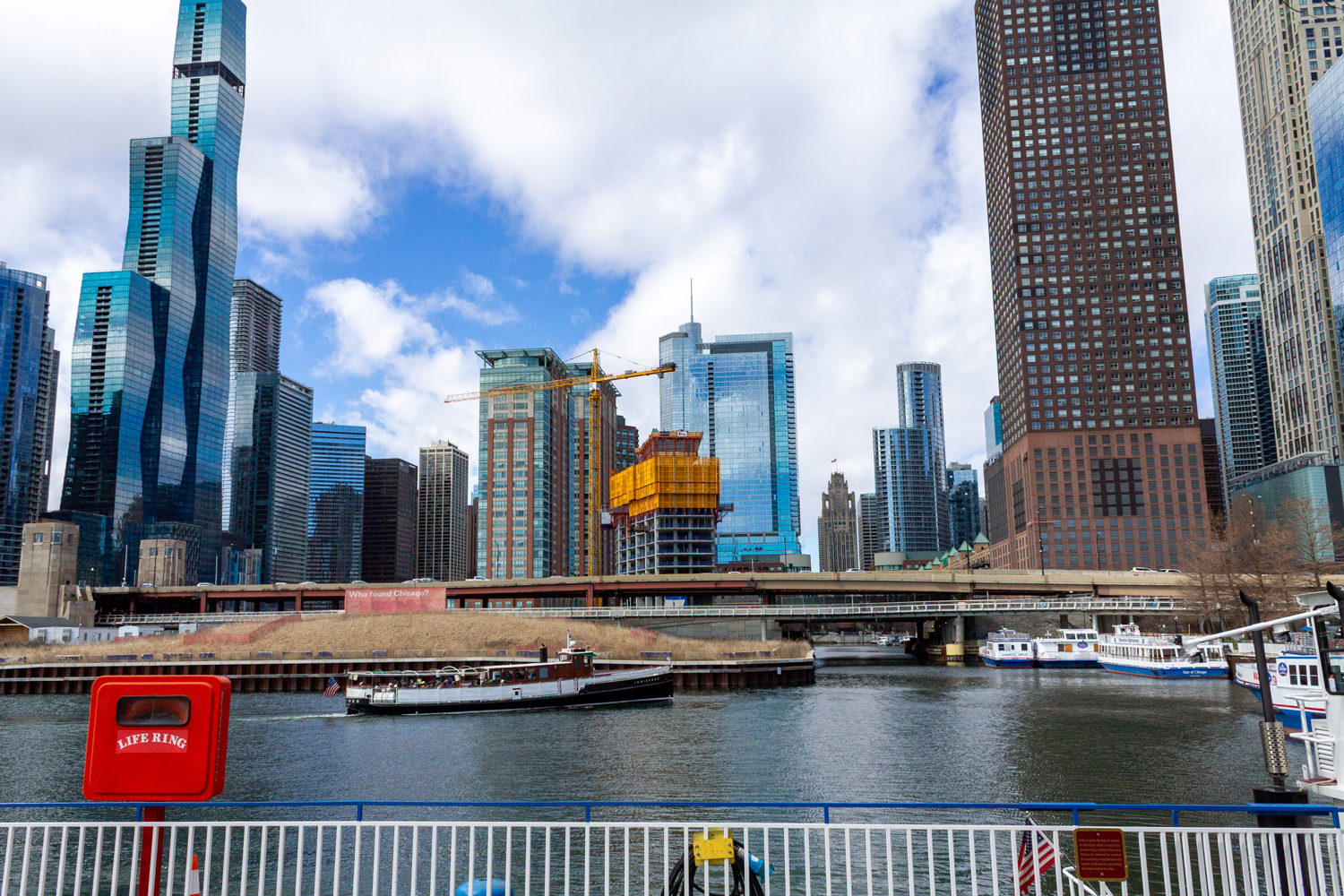
Photo by Daniel Schell
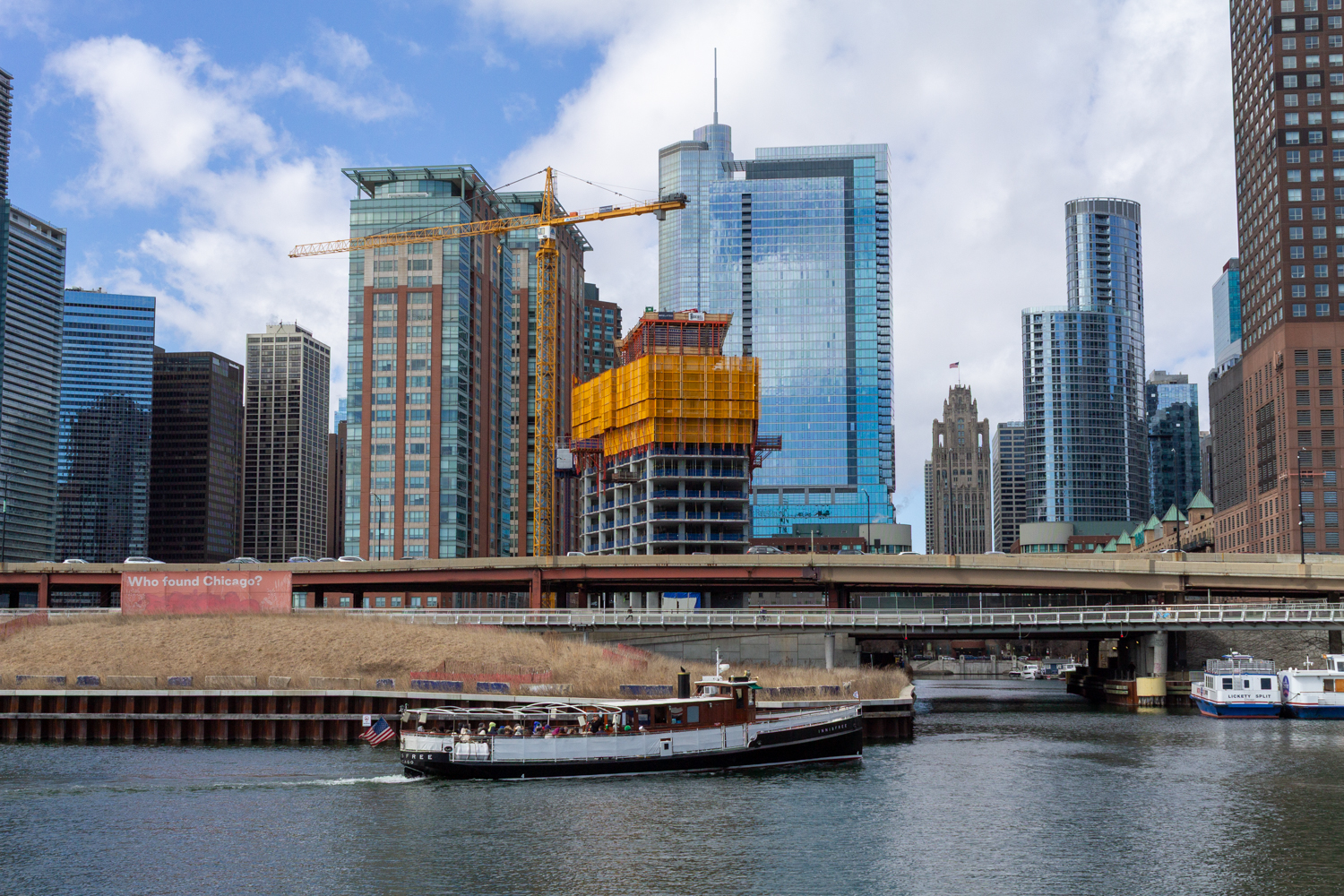
Photo by Daniel Schell
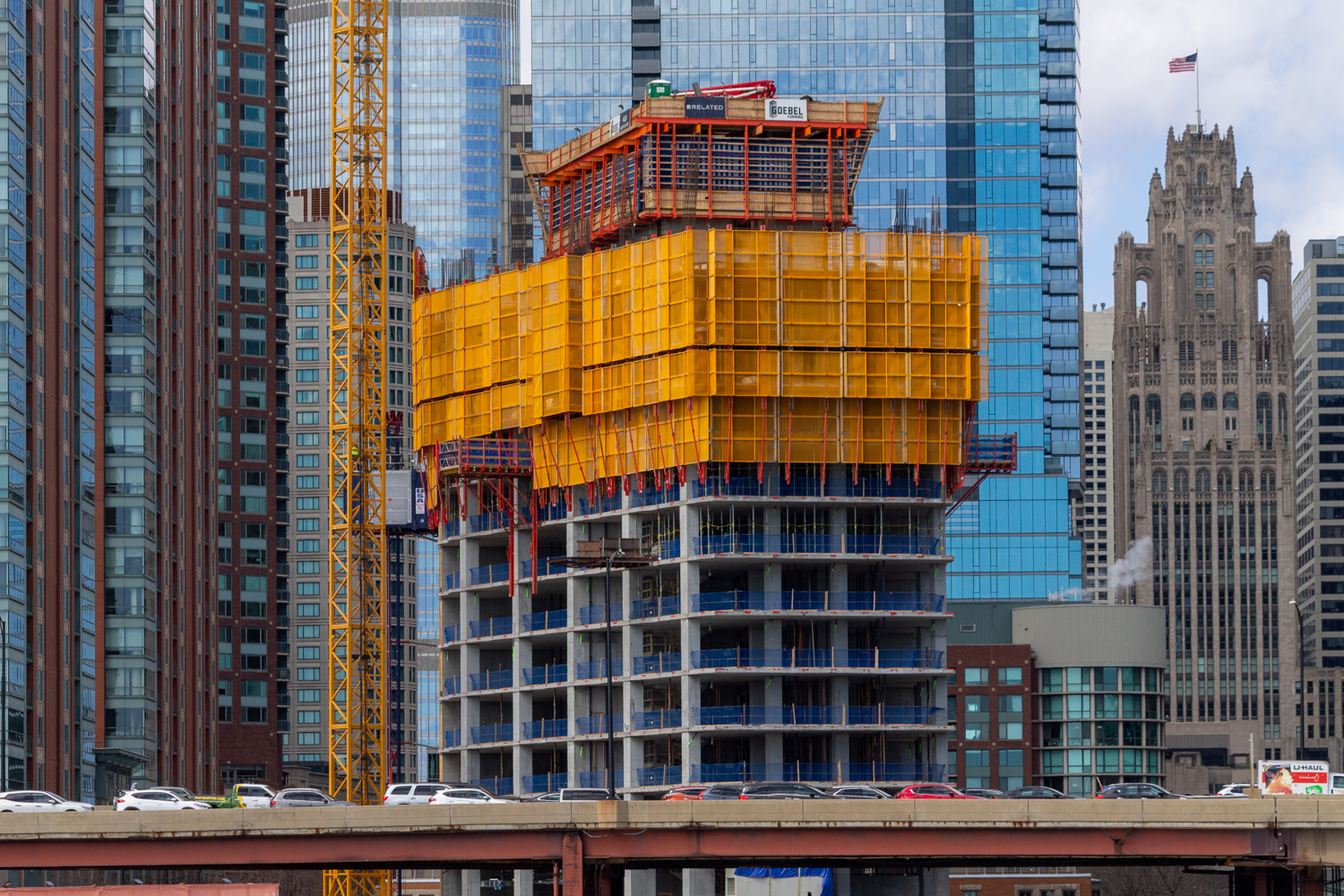
Was there heavy traffic on Lake Shore Drive? Or are people stopping to gawk at construction? Photo by Daniel Schell
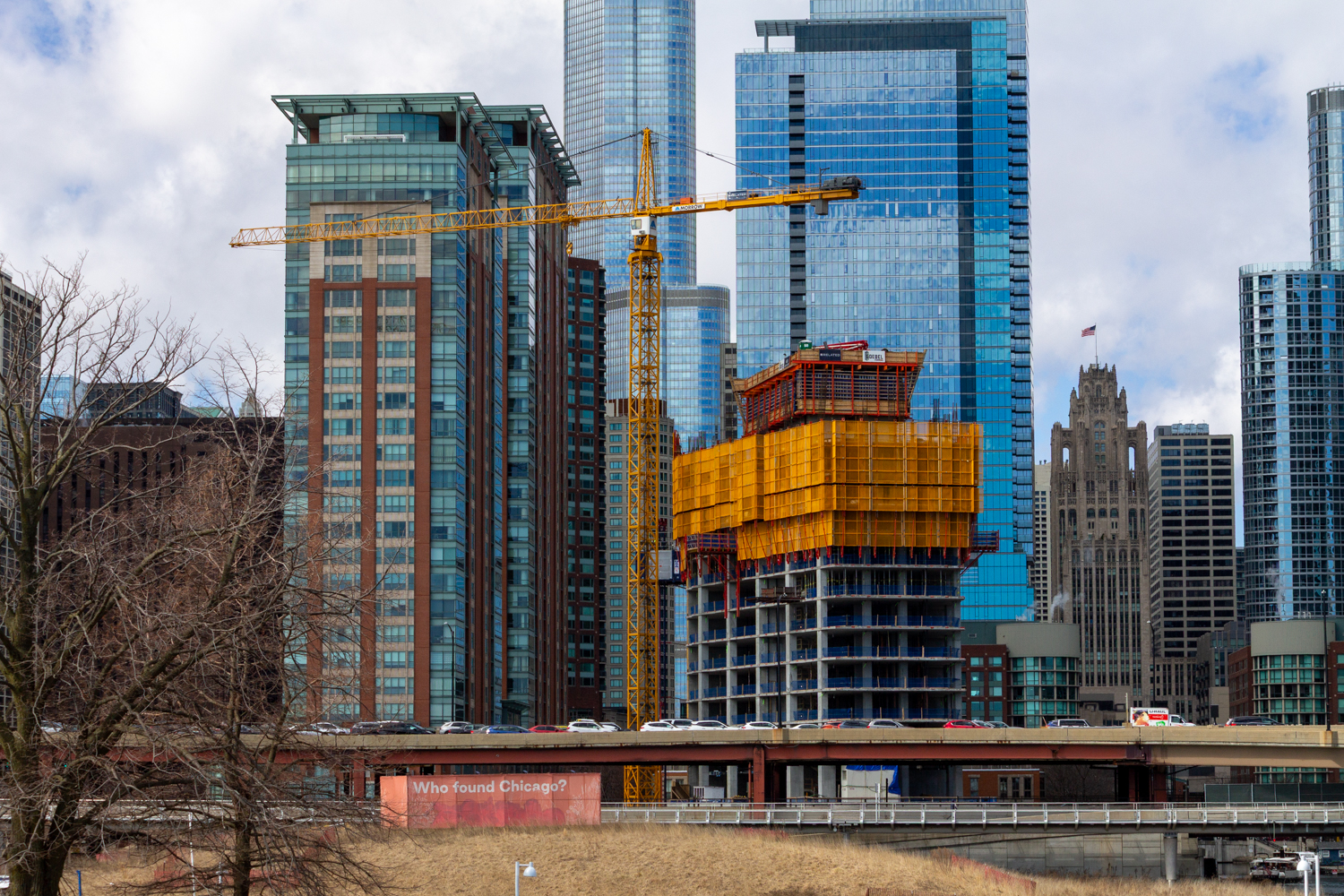
Photo by Daniel Schell
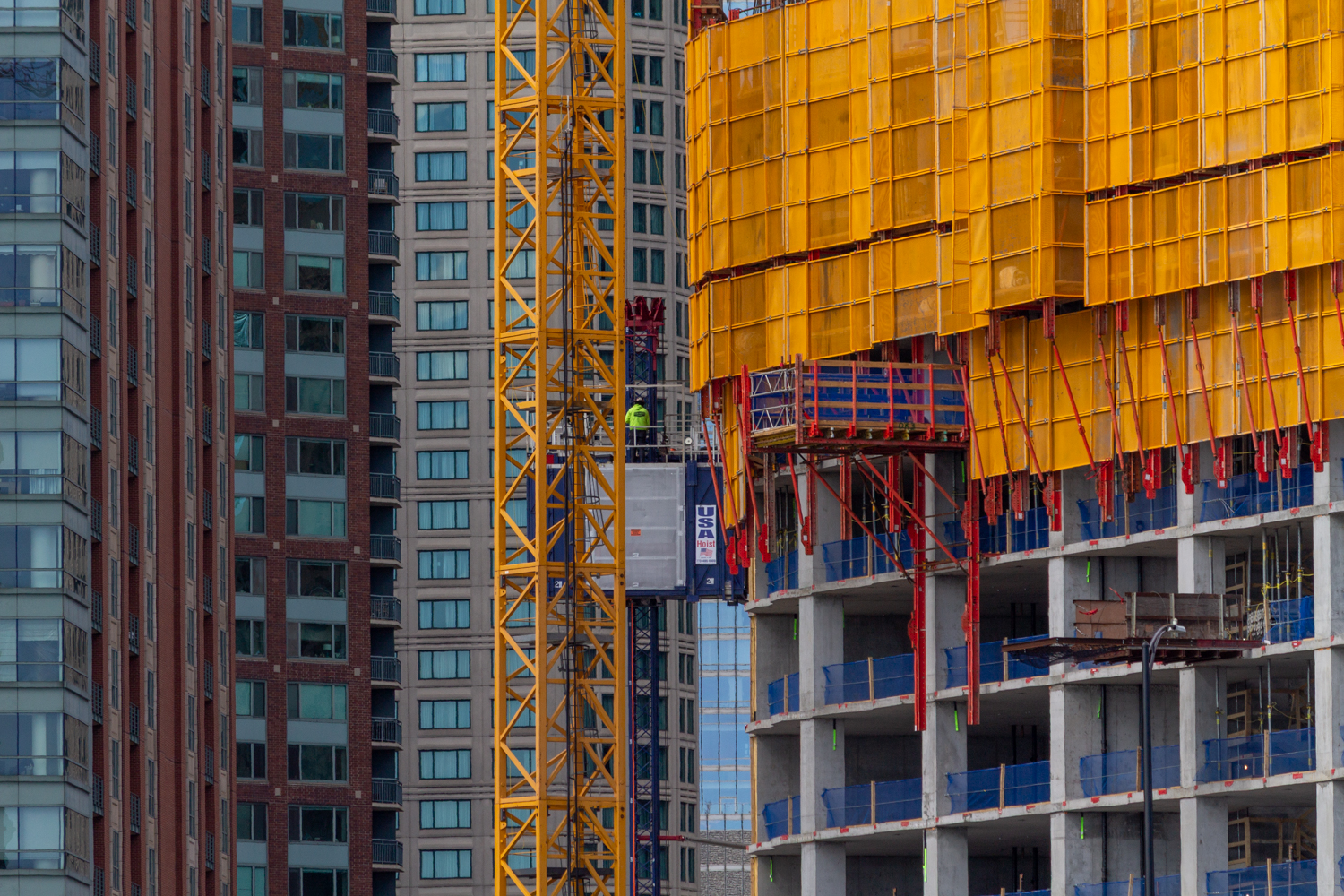
The hoist crew was at work Saturday, March 22. Photo by Daniel Schell
As you would expect, a long list of permits have been issued here. The most notable of them, assigned to the address of 462 East North Water Street, include:
Caissons were permitted first, on 12/06/2023
The superstructure was permitted on 02/09/2024
The tower crane was permitted on 01/11/2024
The full building was permitted on 08/06/2024.
A permit to jump the tower crane was issued on March 10; we’re still waiting for that event to take place. It looks like it should be either of the next two weekends.
Three permits were issued on March 19 of this year to allow for the installation of eight passenger elevators. Five of them will go to the 46th level, two will stop on the 71st floor, and one will go all the way to the top of the tower. Of course, those won’t be installed for awhile.
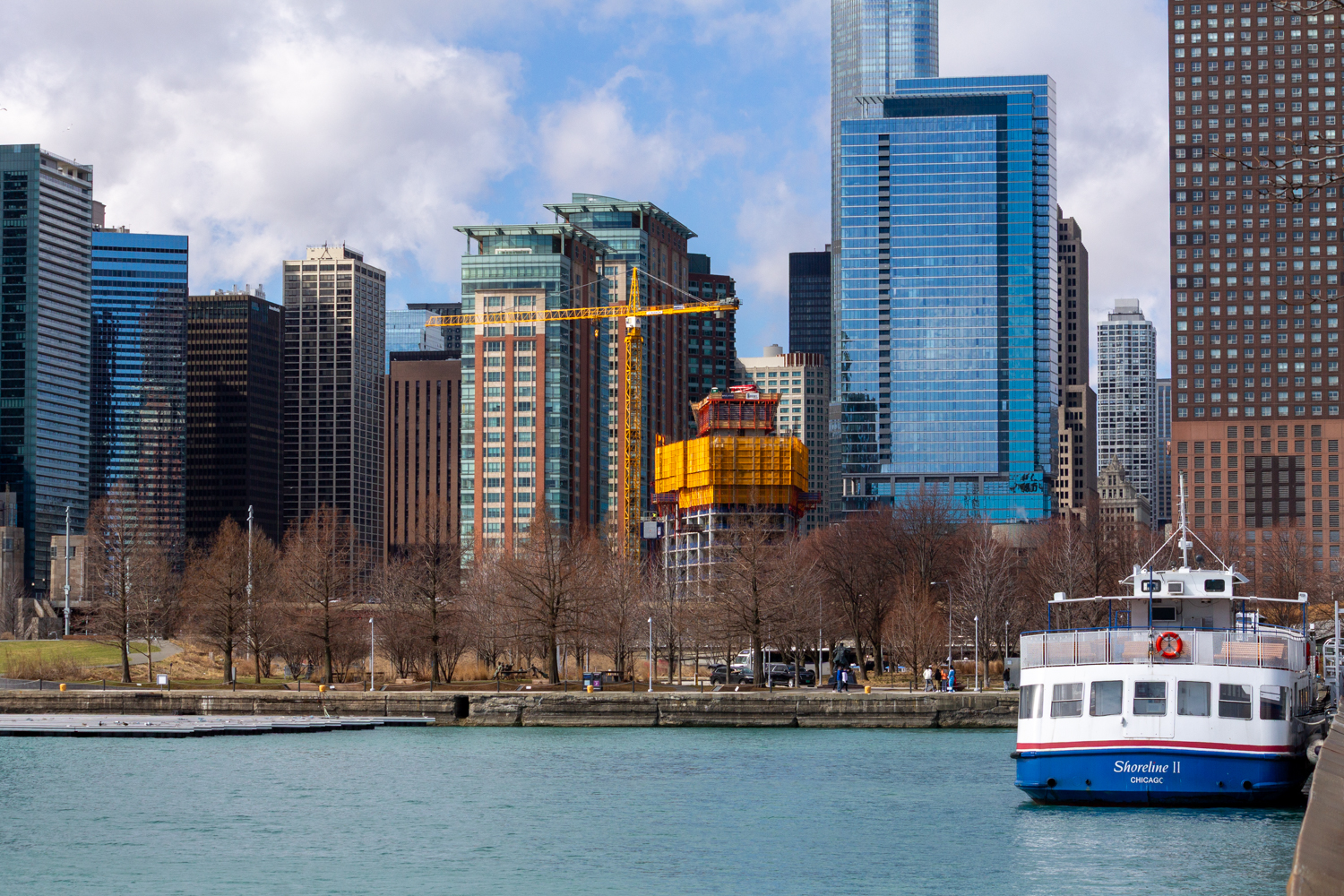
Looking west from Navy Pier. Photo by Daniel Schell
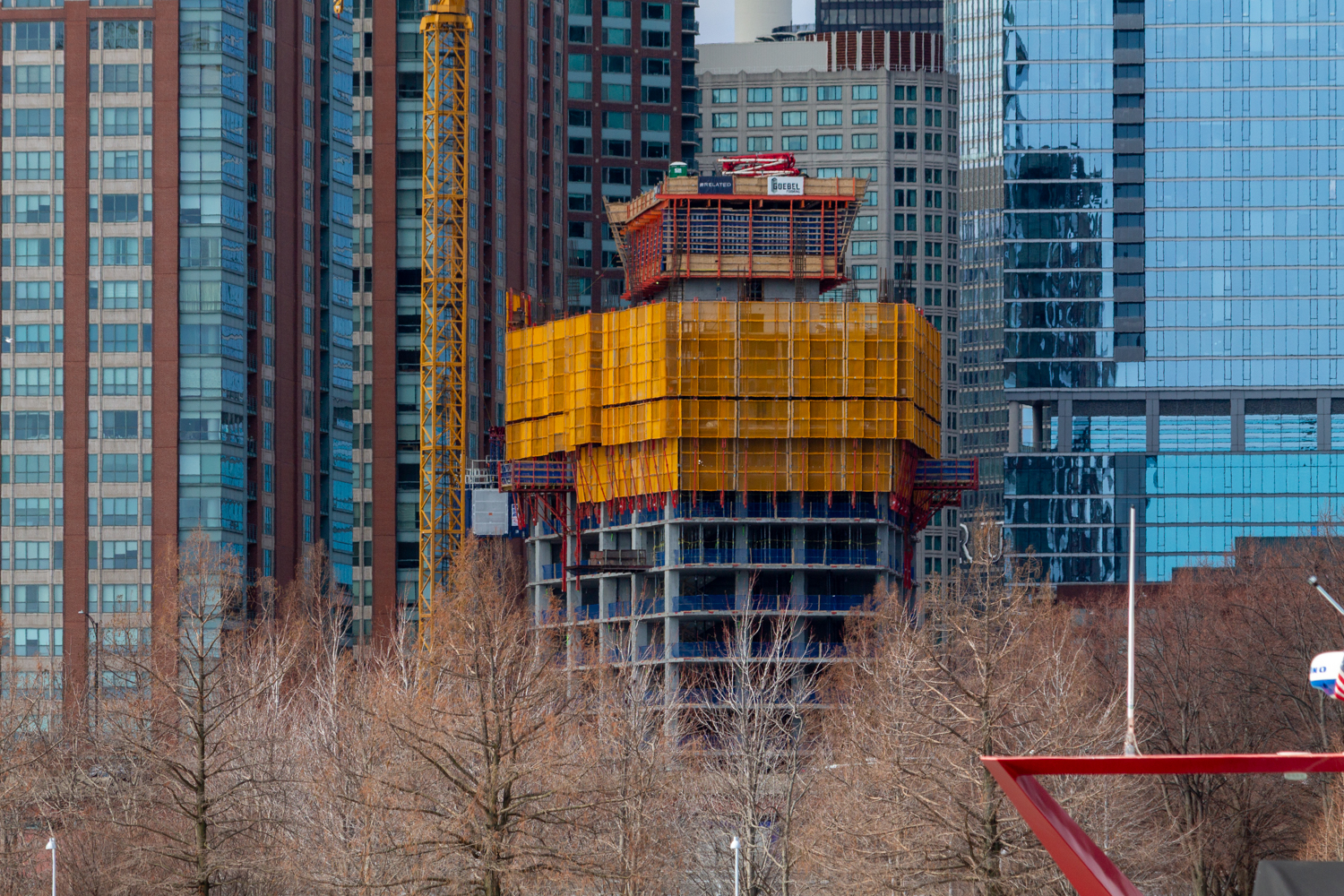
Photo by Daniel Schell
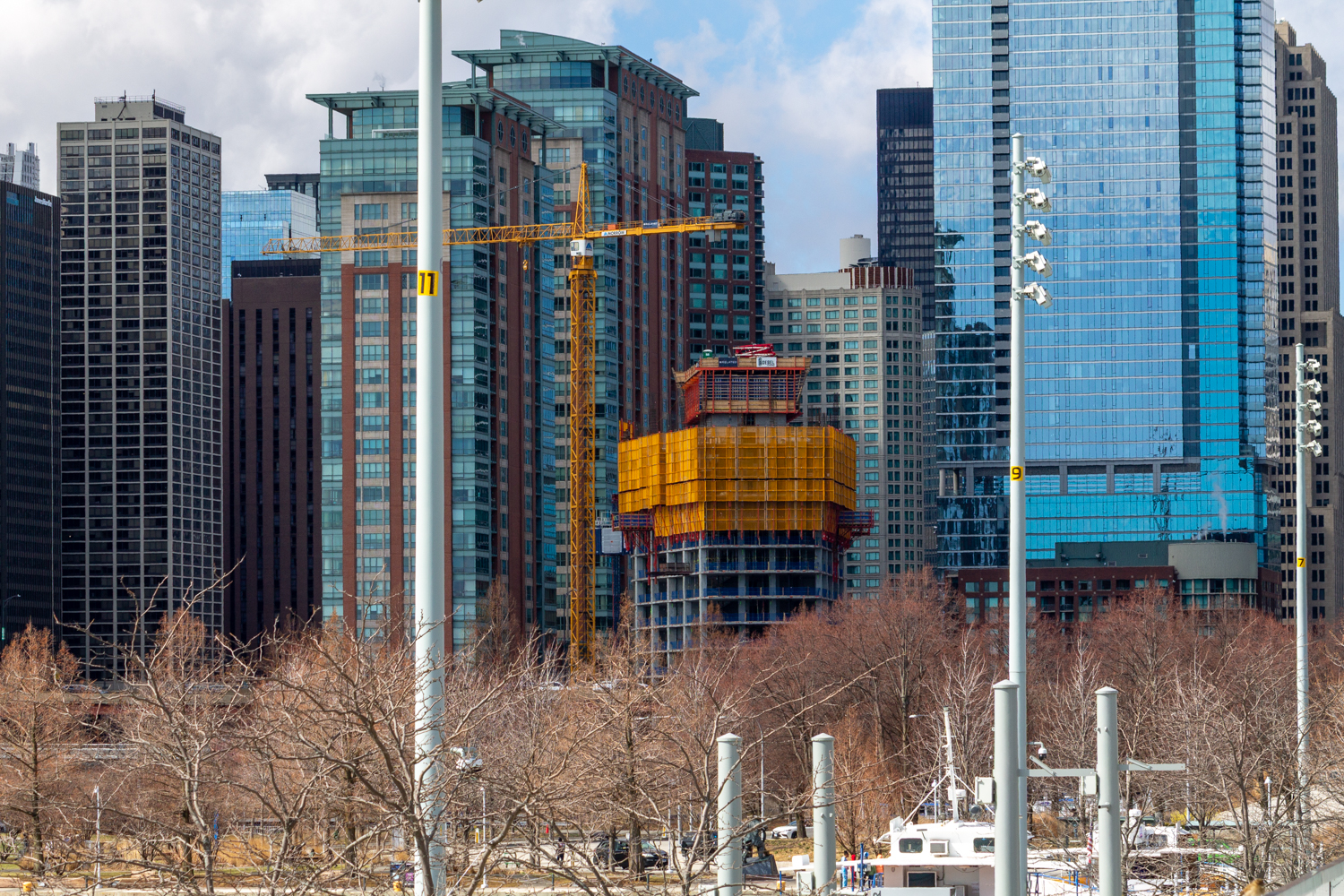
Photo by Daniel Schell
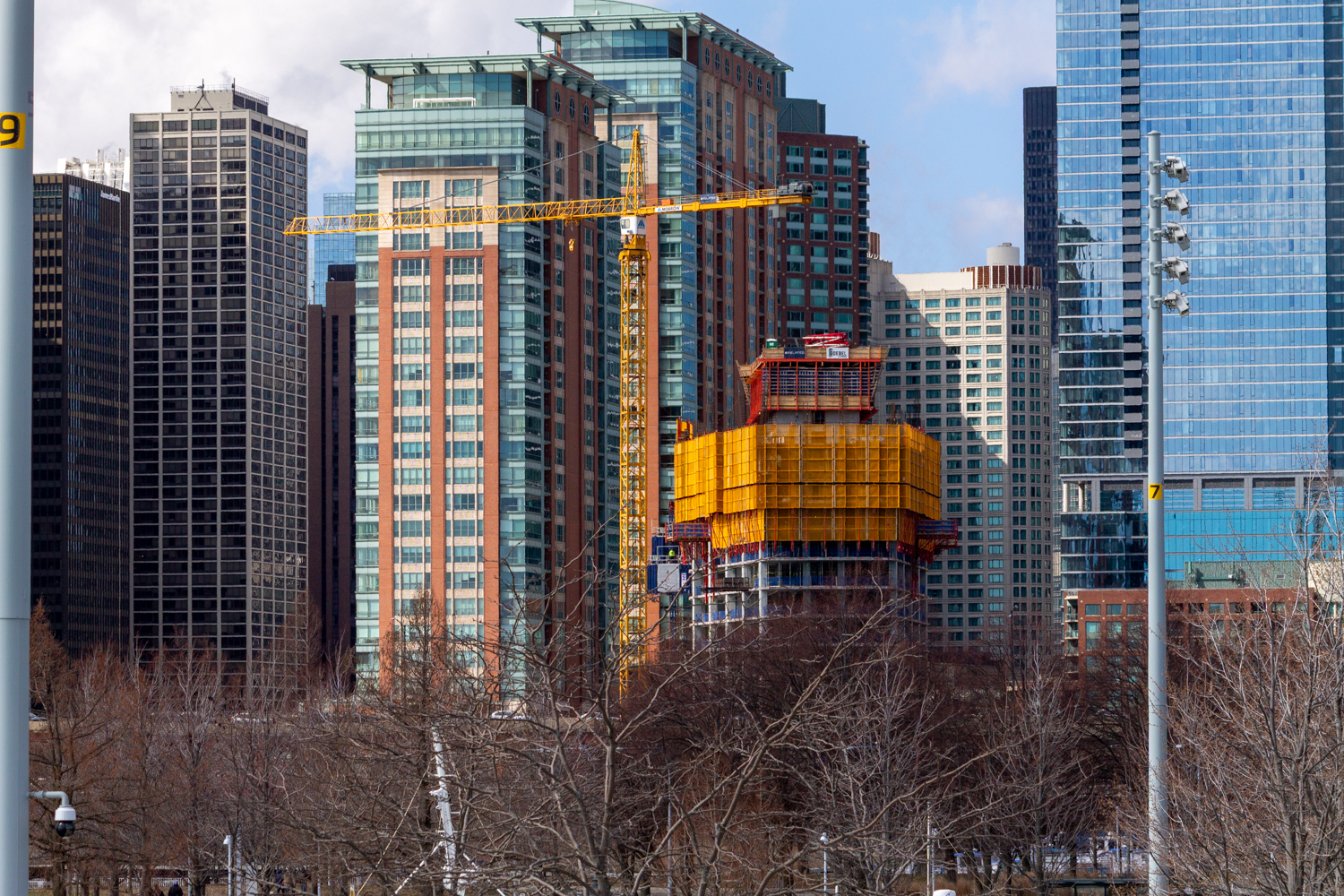
Photo by Daniel Schell
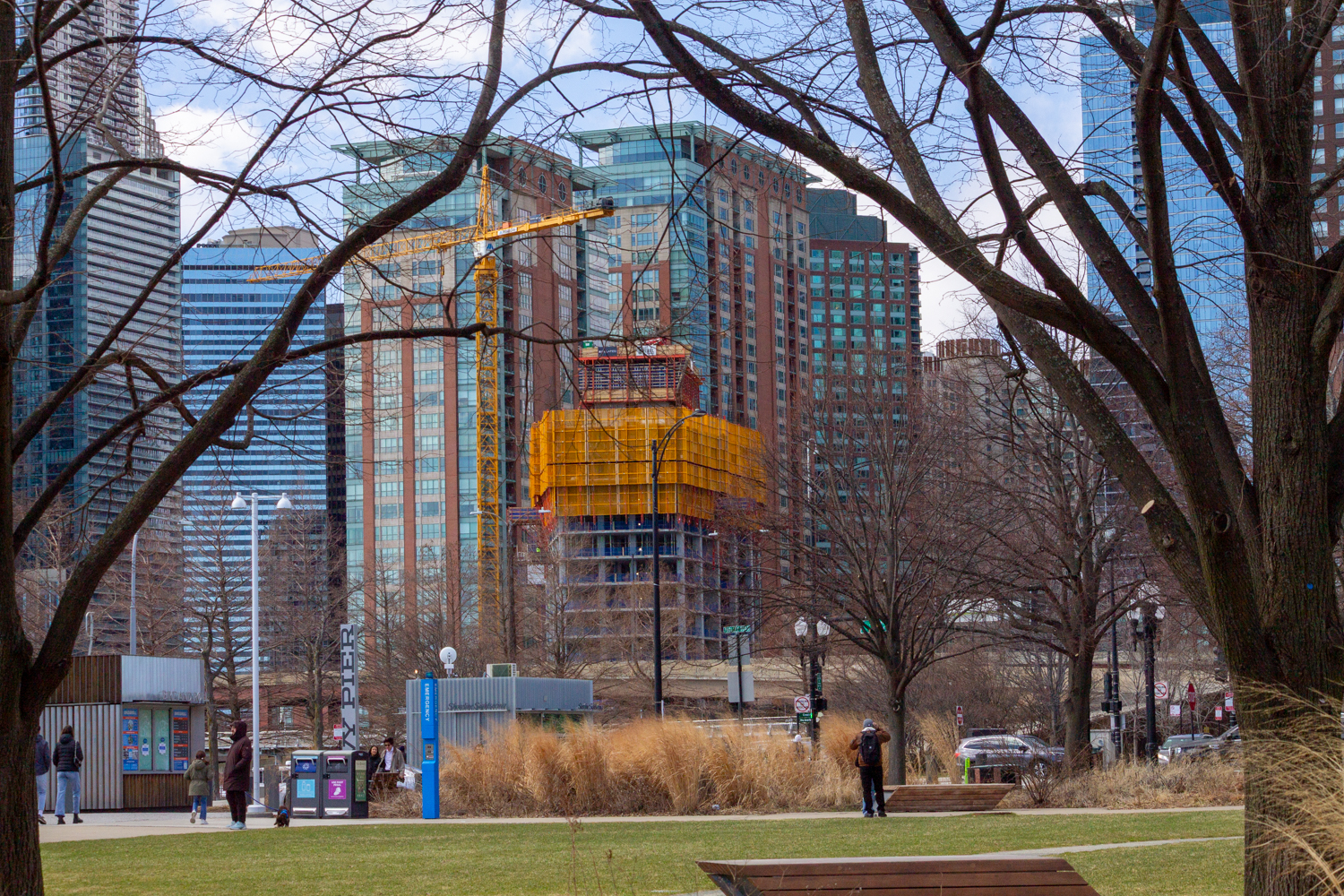
Until there are leaves on the trees, this will be the view as you walk out of Navy Pier. Photo by Daniel Schell
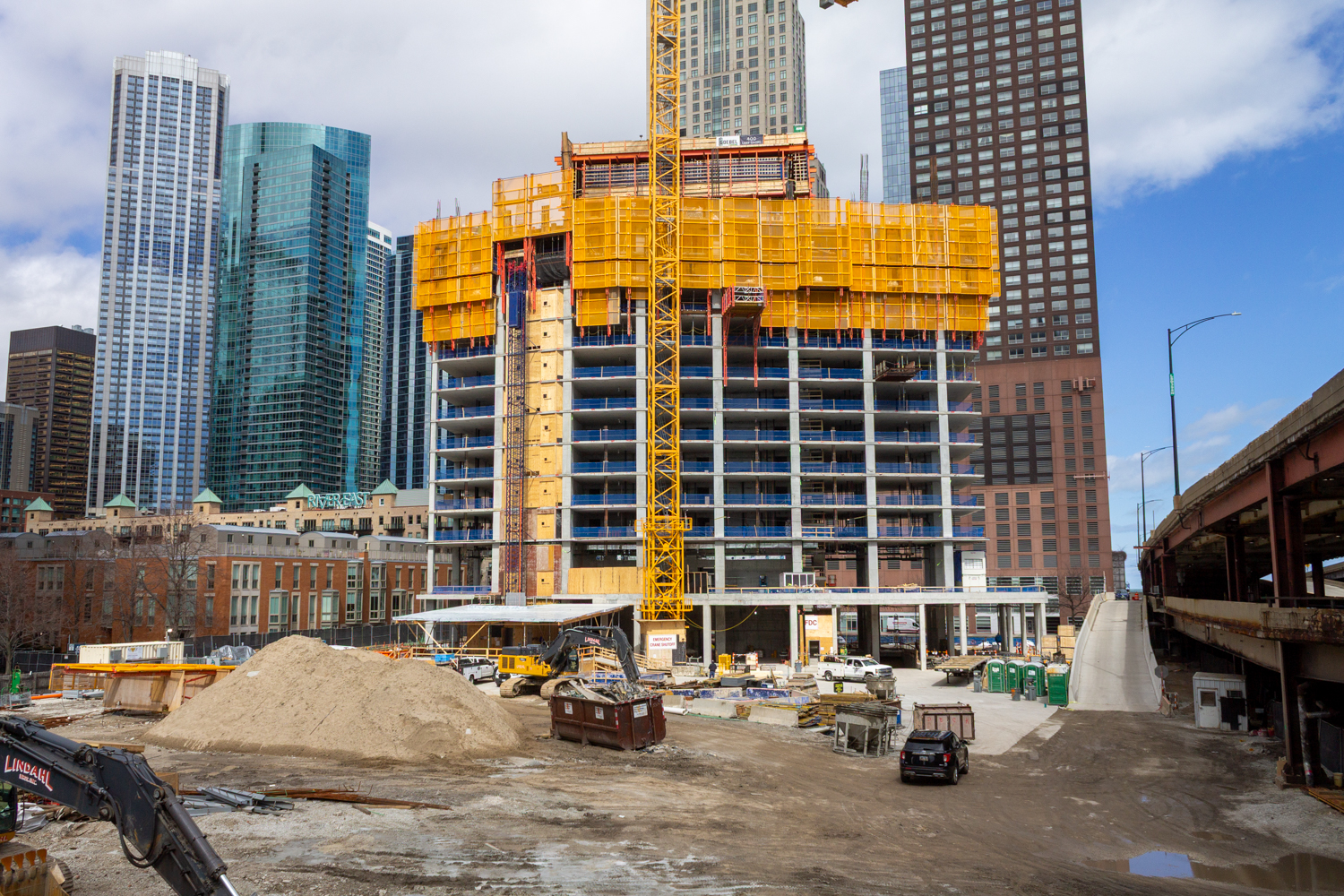
Photo by Daniel Schell
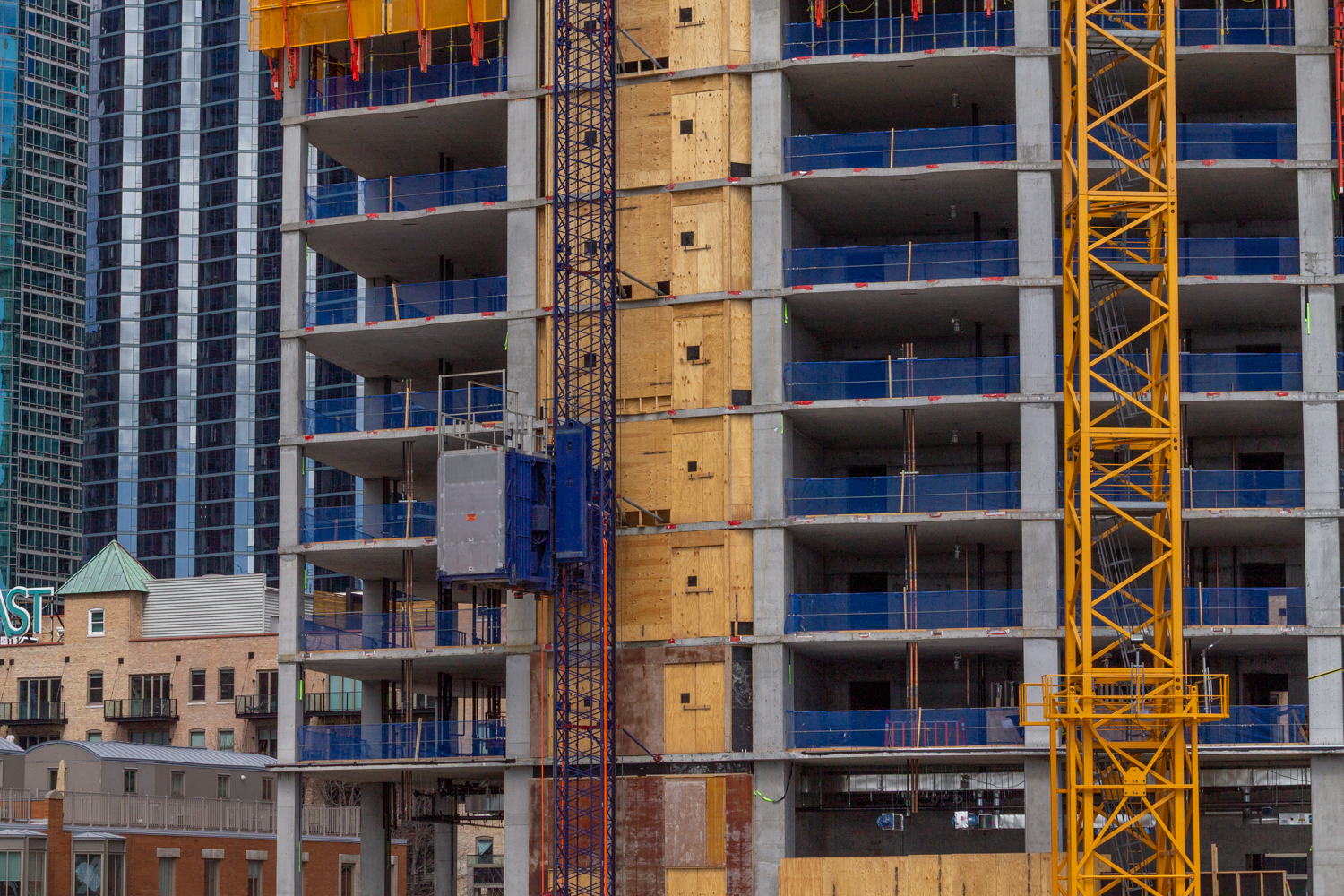
The south hoist. Photo by Daniel Schell
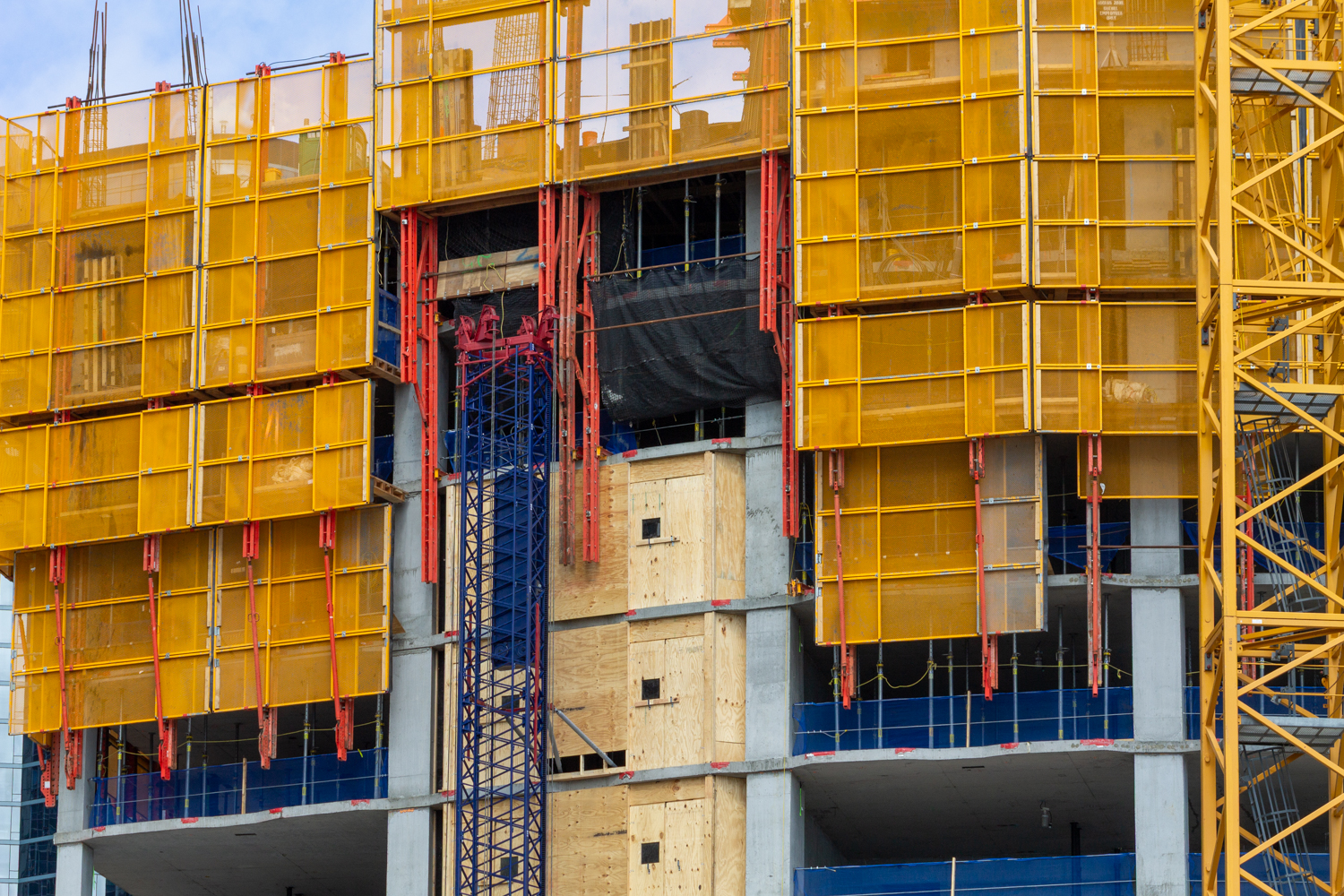
The construction hoist rising to the newly-poured 12th floor. Photo by Daniel Schell
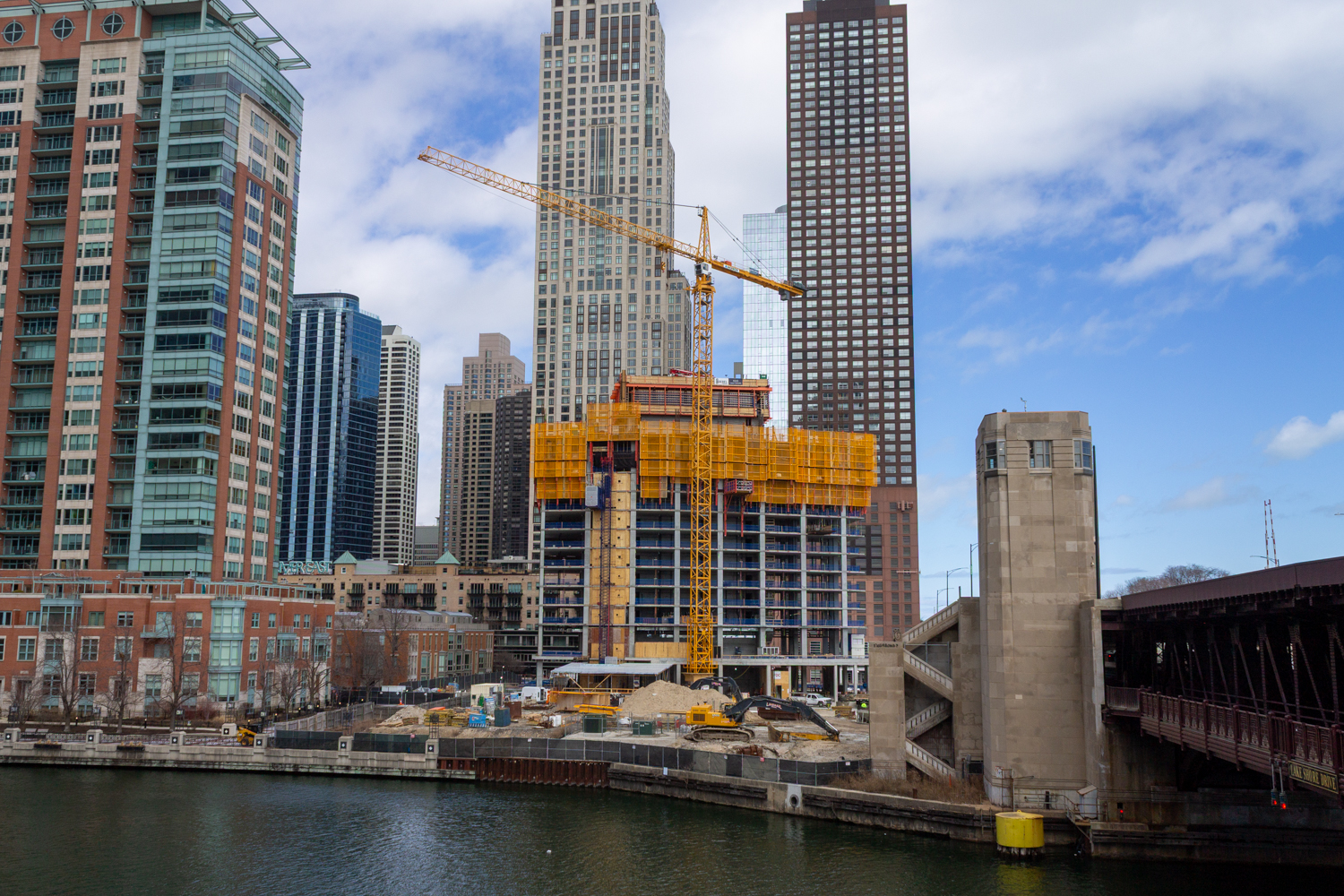
Photo by Daniel Schell
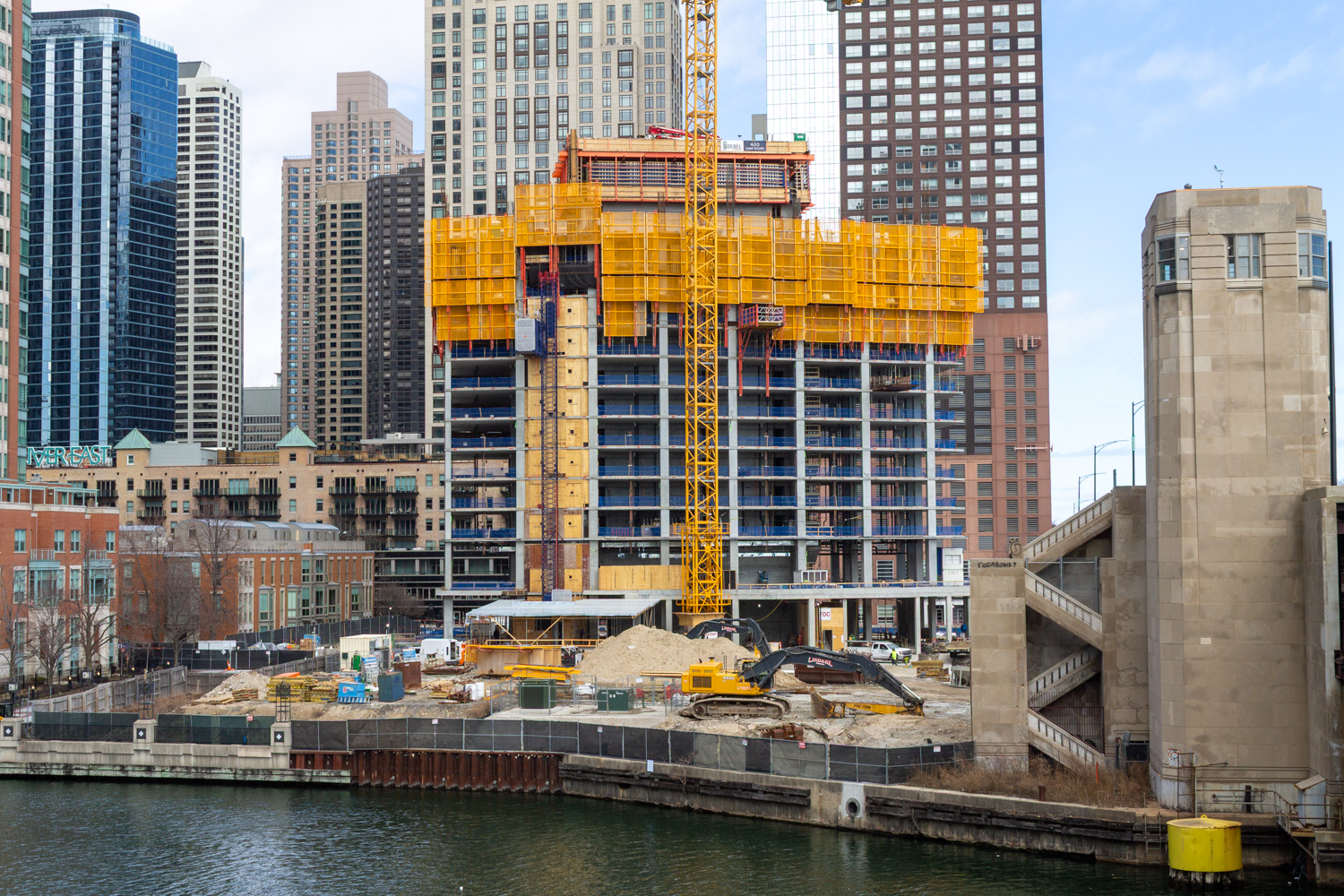
Photo by Daniel Schell
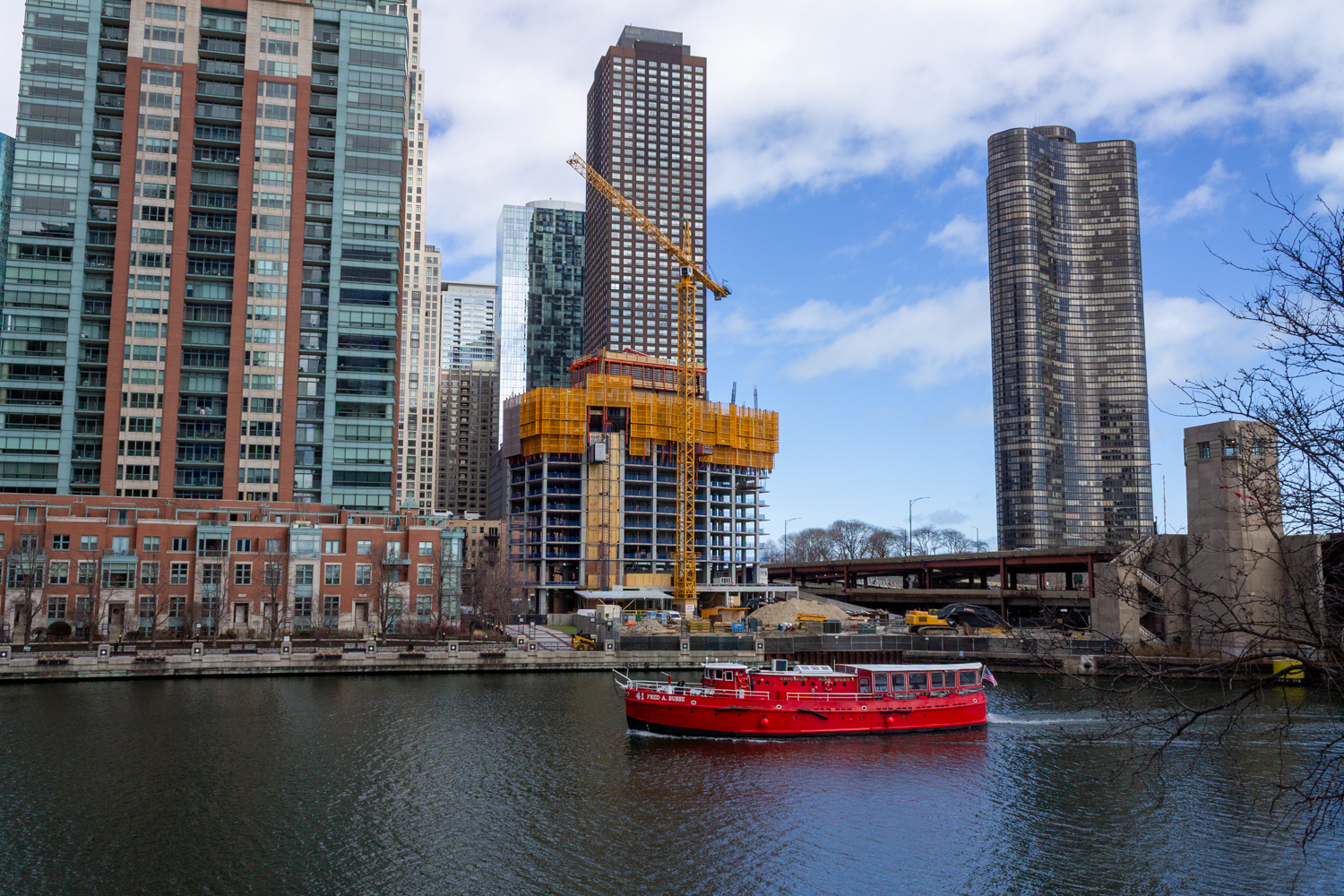
Photo by Daniel Schell
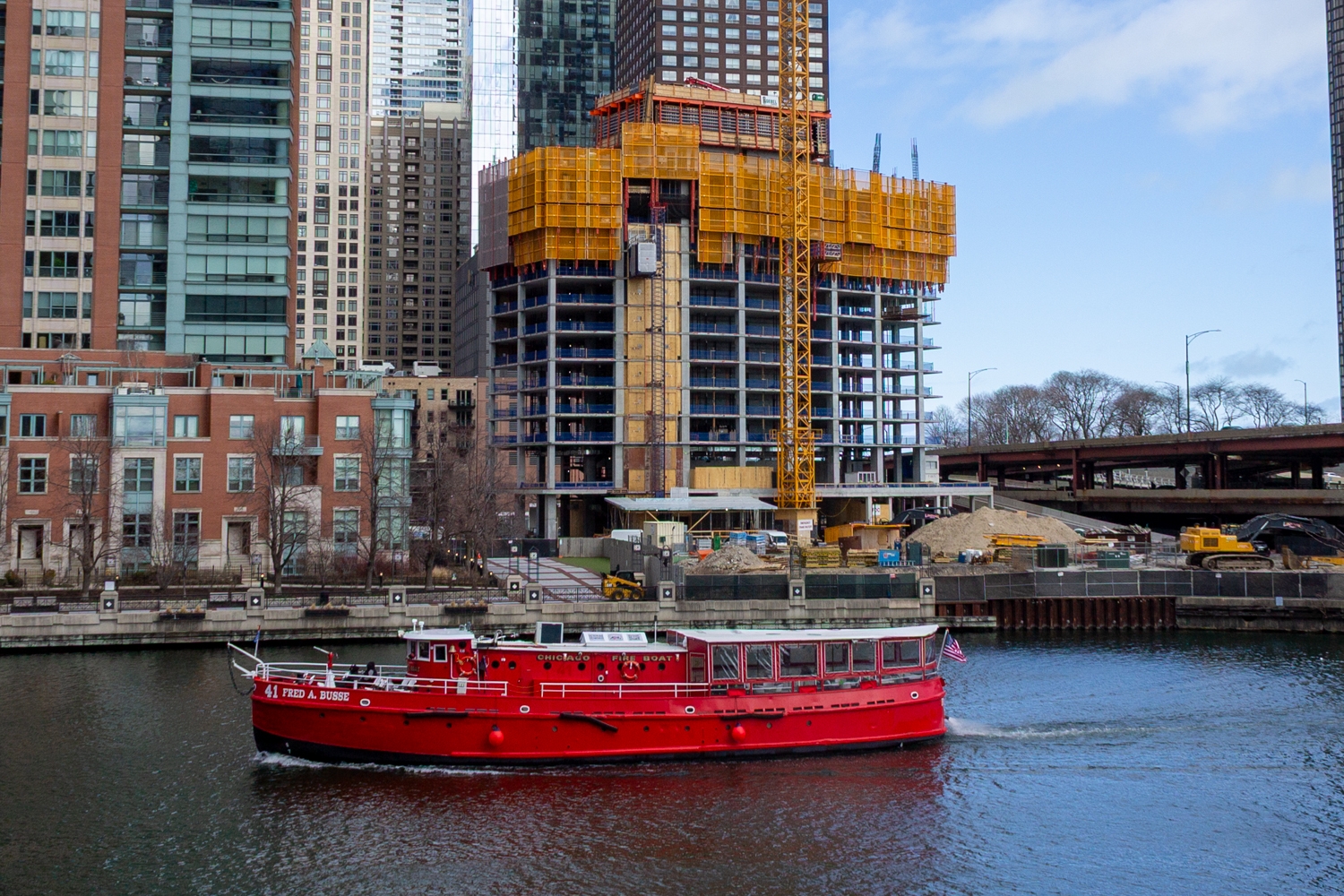
Photo by Daniel Schell
A reminder of some tidbits we learned back in June at the groundbreaking ceremony:
Upon completion, 400 Lake Shore will be the 13th tallest building in Chicago. The building will have over 1 million square feet of floor space, along with three underground garage levels. The building’s structure will be composed of 59,089 cubic yards (or 236 million pounds) of concrete and 5,520 tons (or 13 million pounds) of rebar. The 857-foot-tall building’s bird-friendly glass façade measures nearly 400,000 square feet. The 72-story building will have over 850,000 square feet of flooring, enough to cover a five-foot-wide sidewalk for 32 miles.
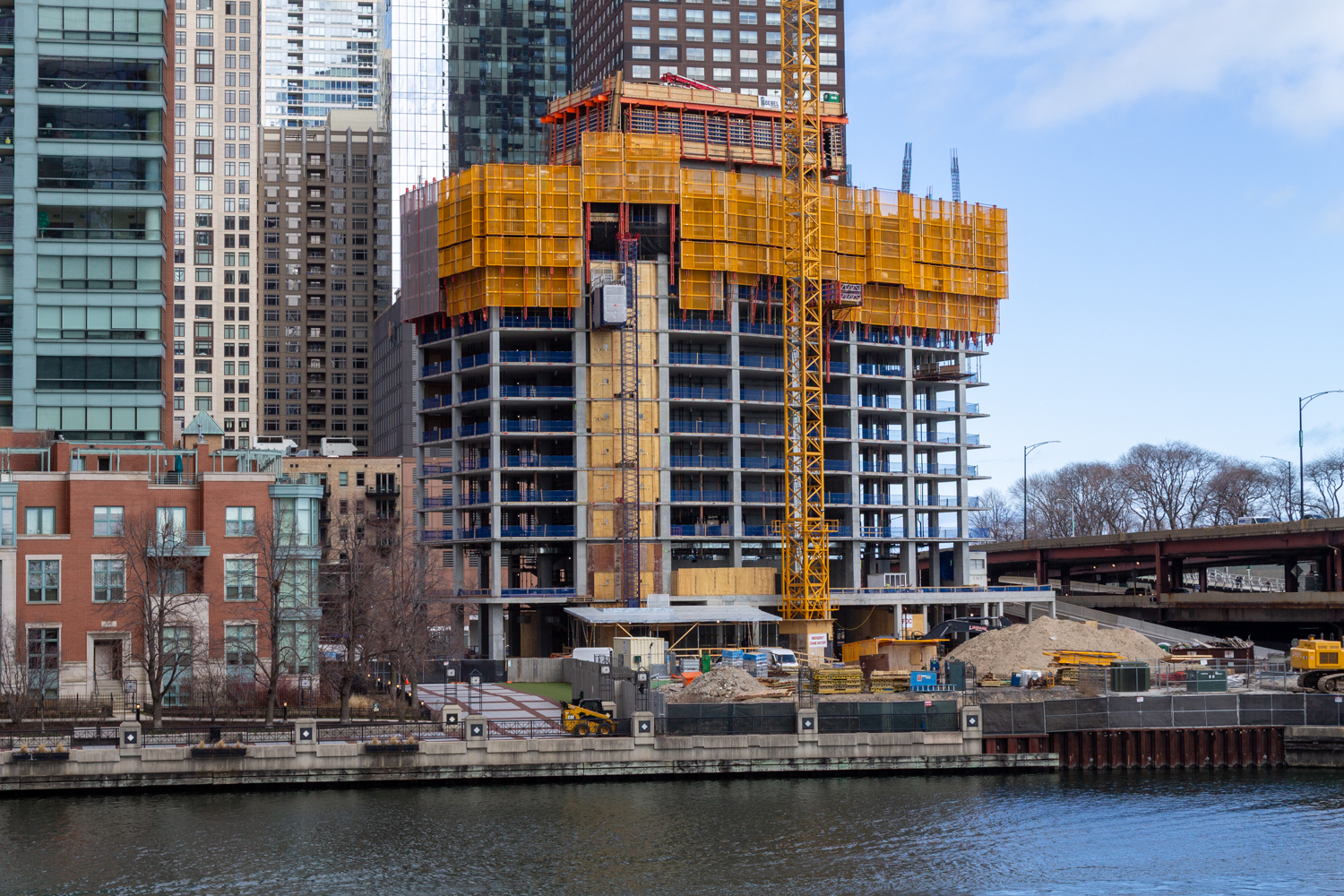
Photo by Daniel Schell
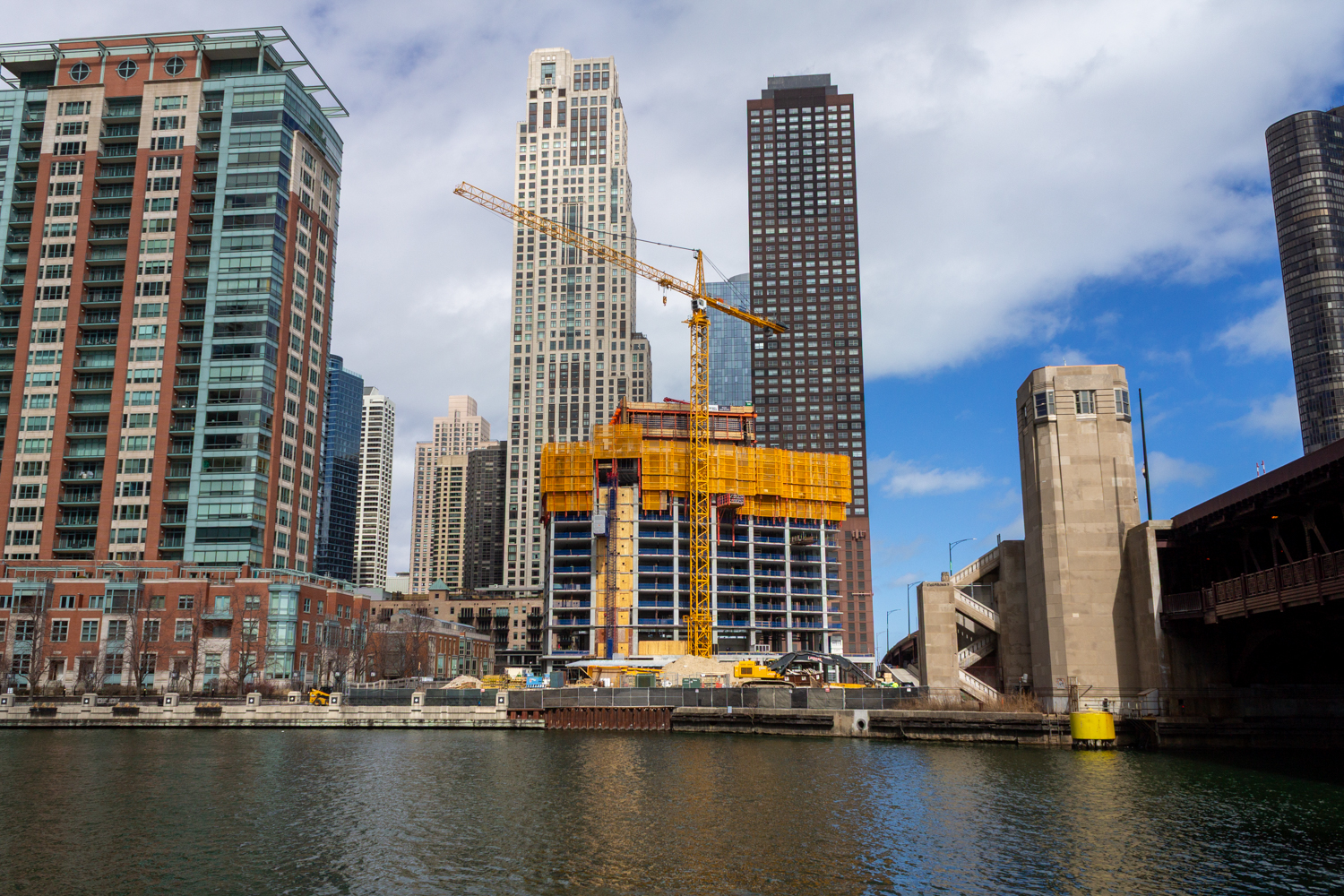
Photo by Daniel Schell
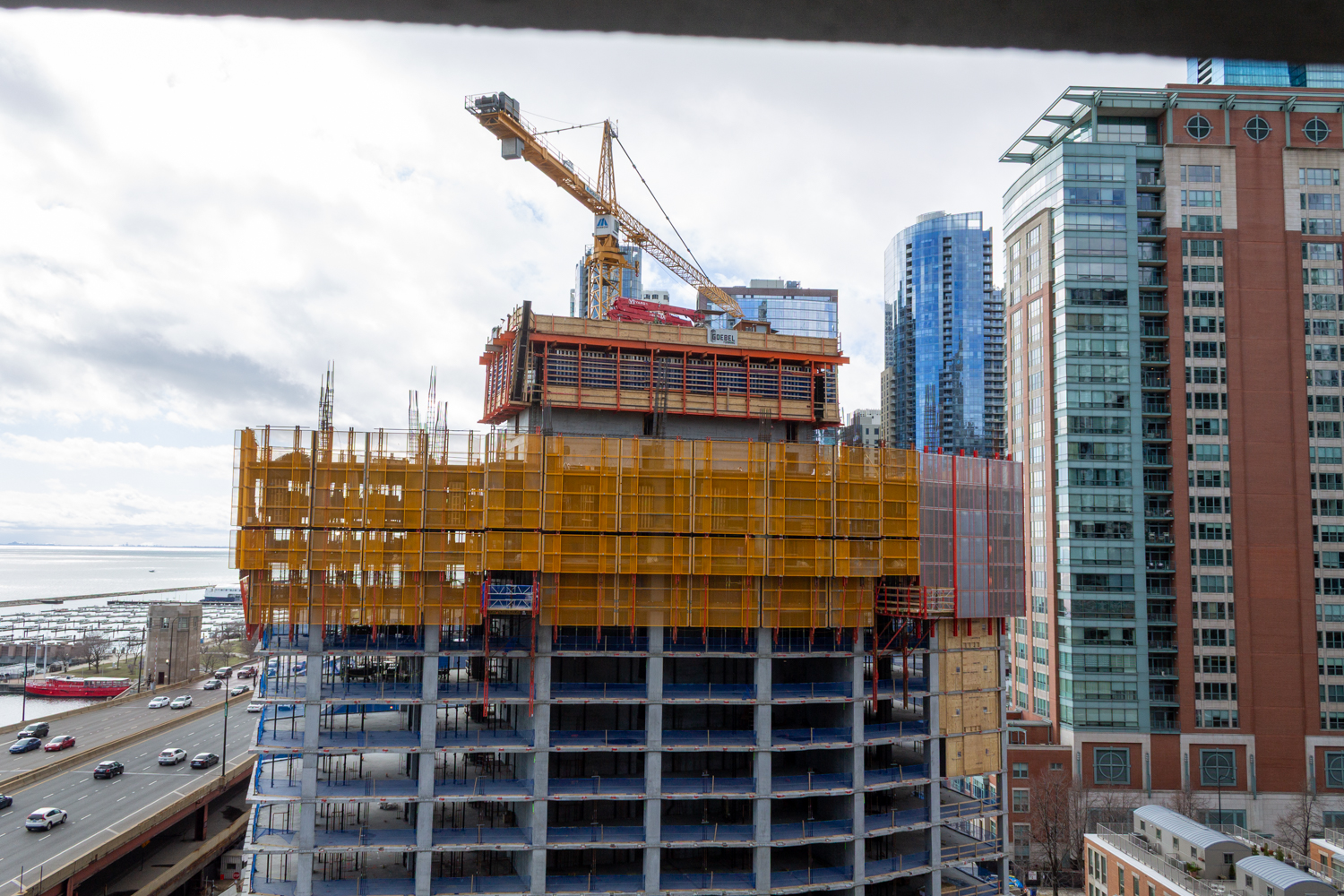
Photo by Daniel Schell
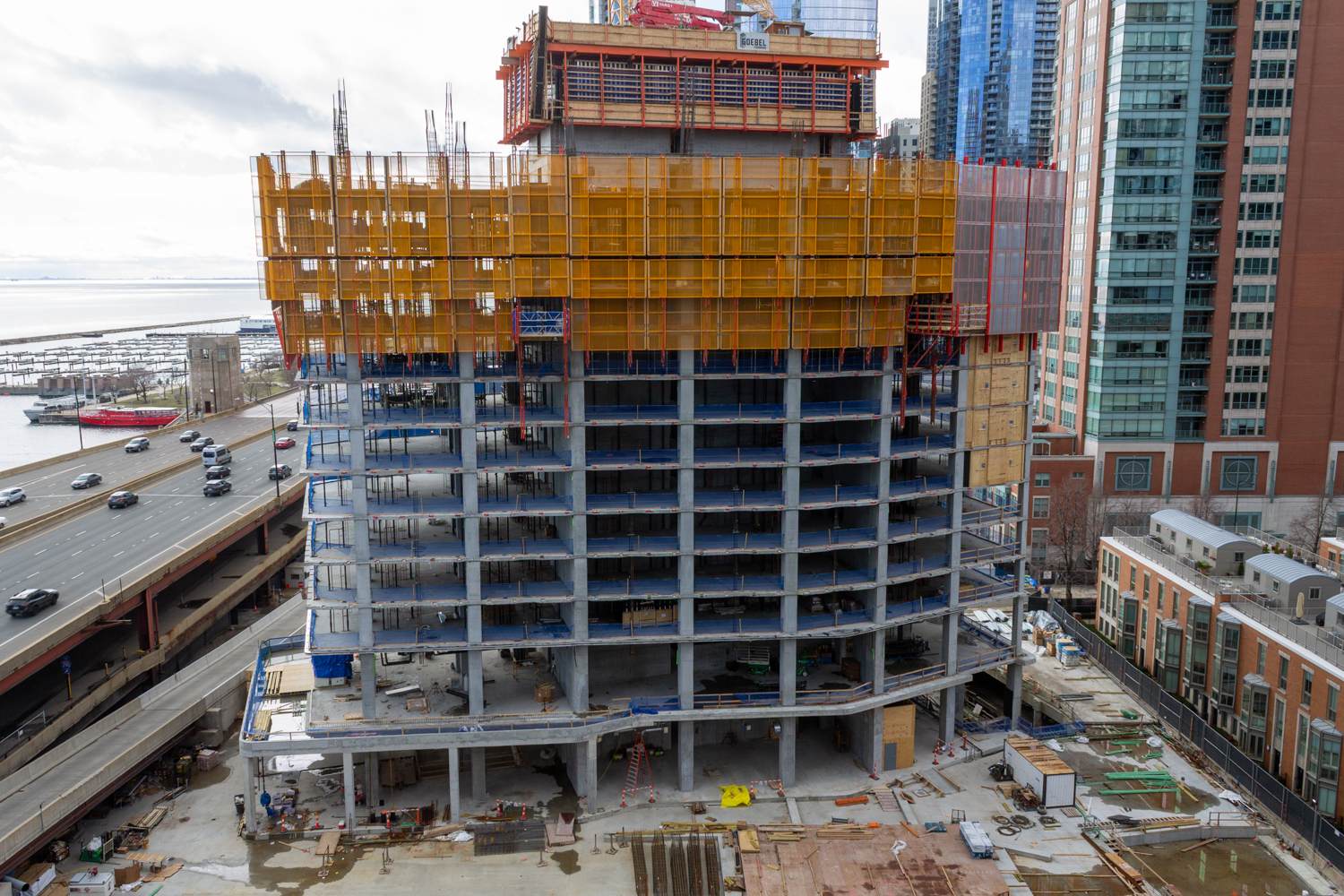
Photo by Daniel Schell
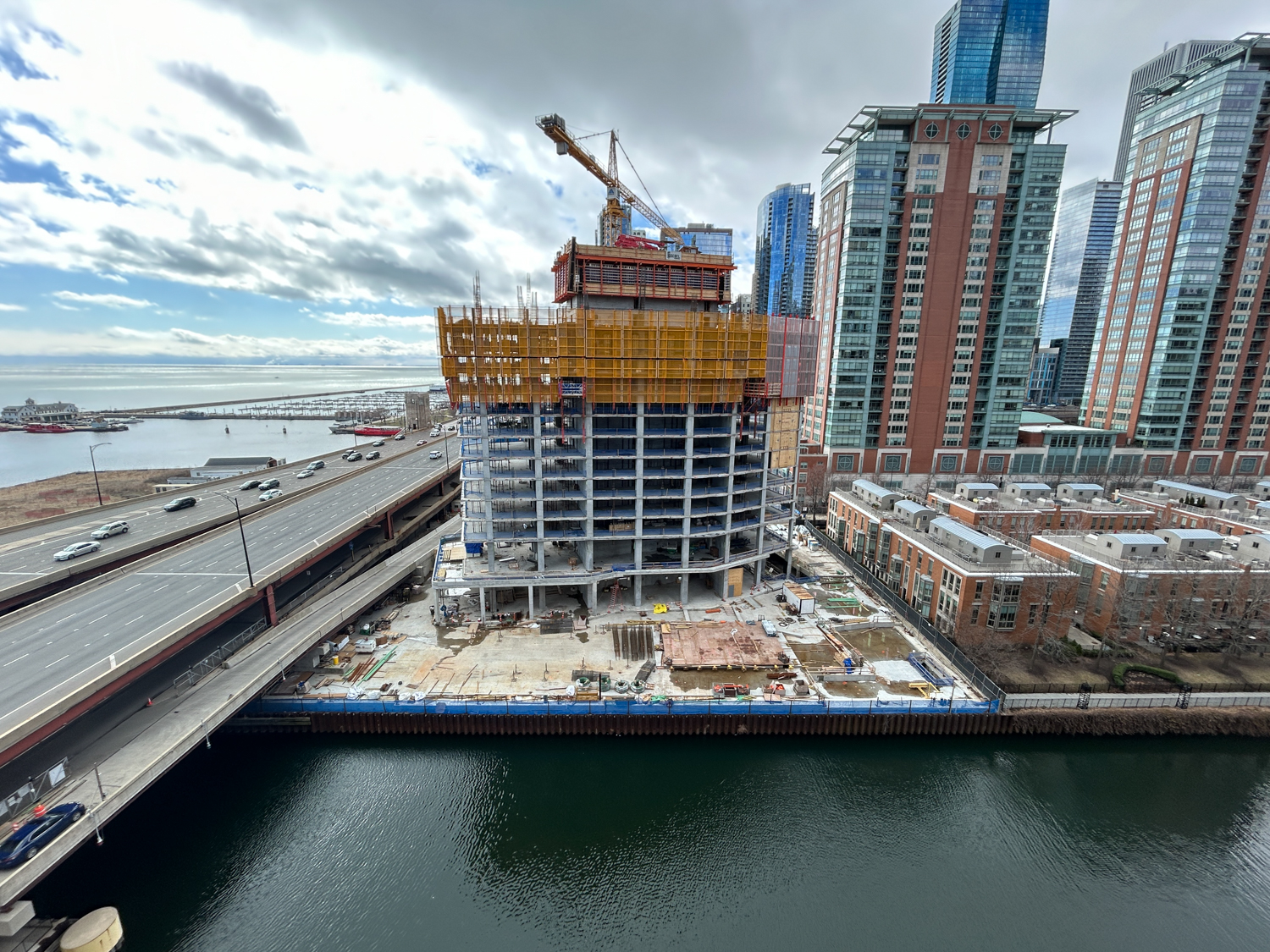
Photo by Daniel Schell
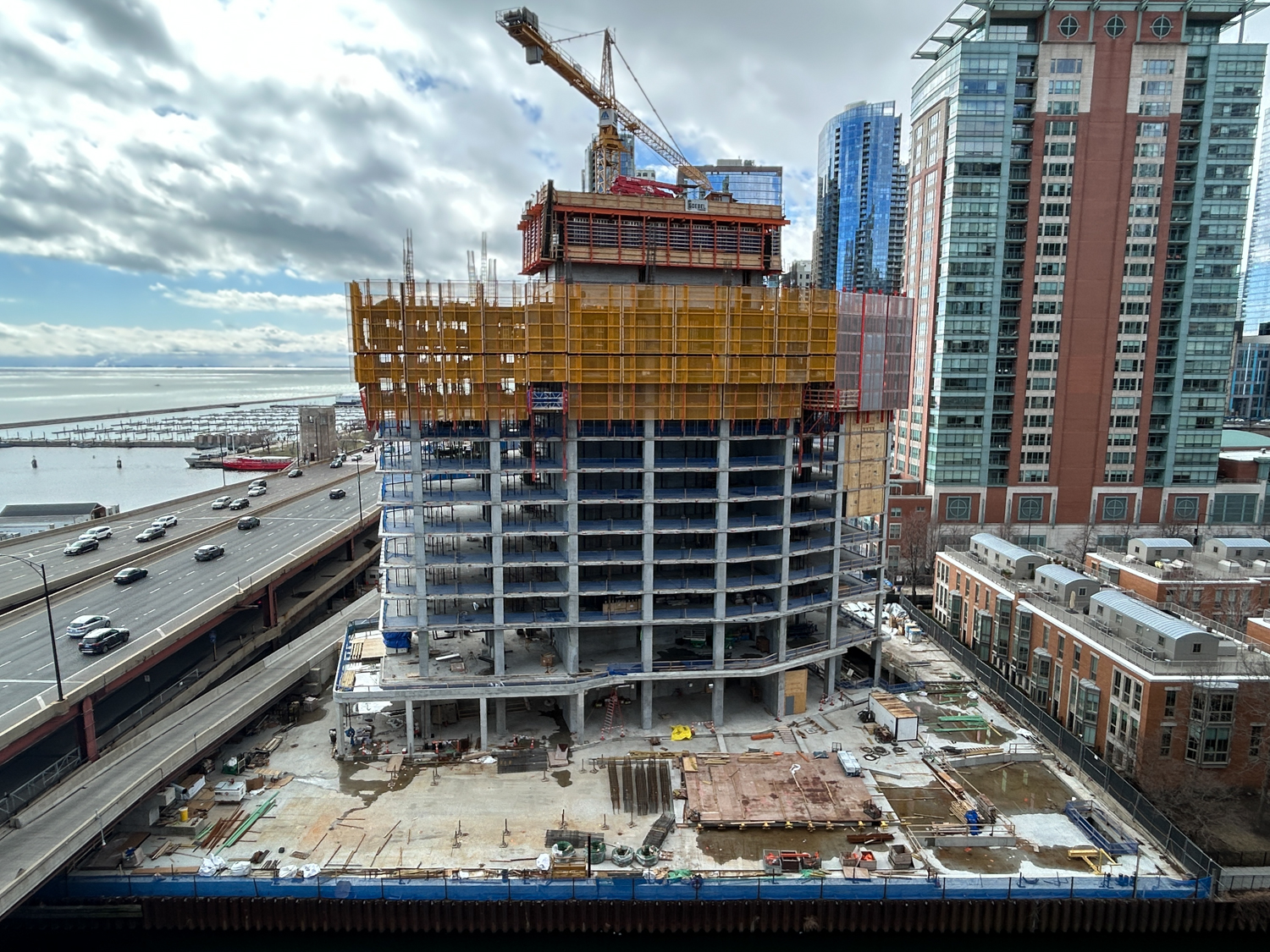
Photo by Daniel Schell
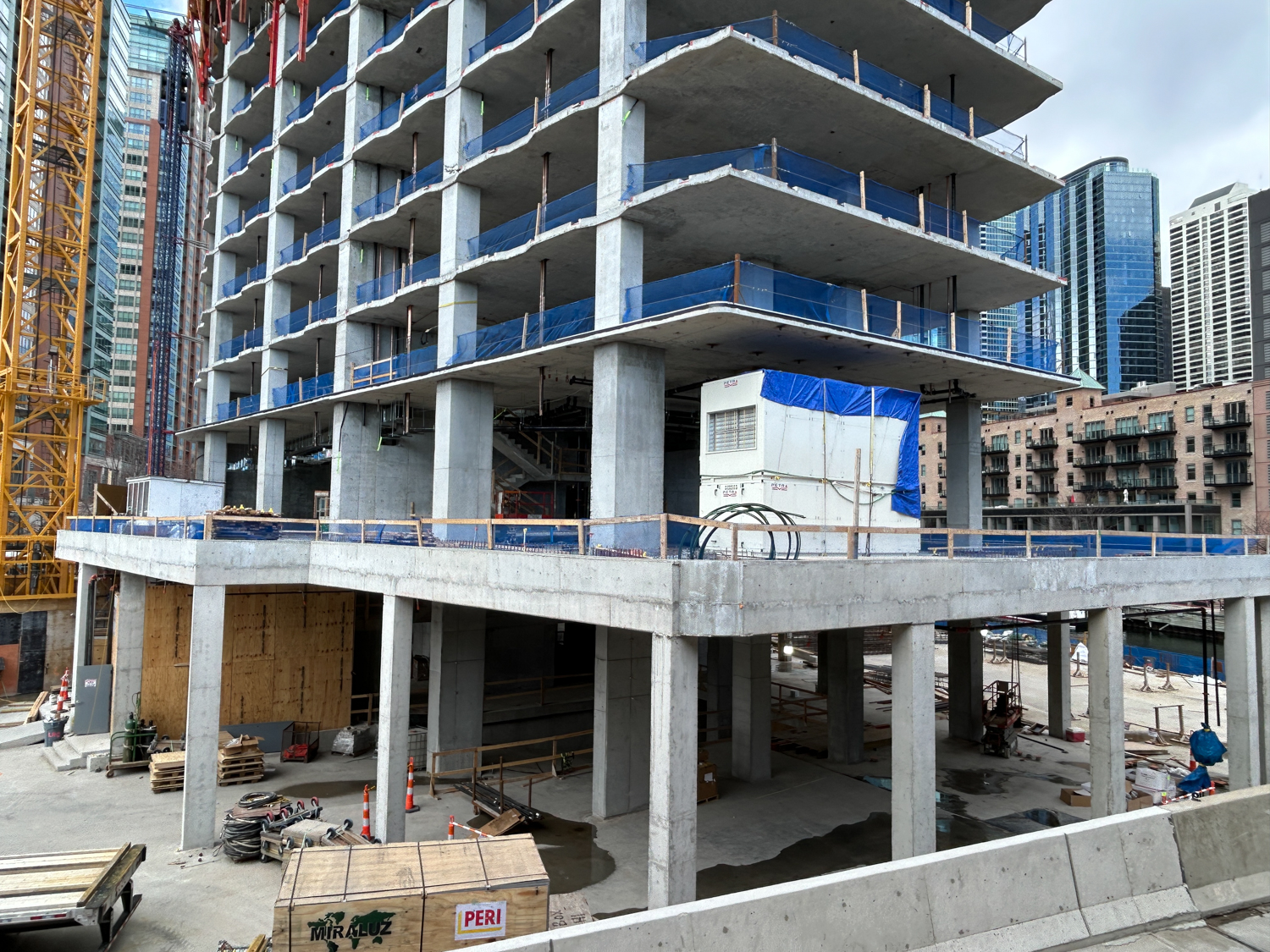
Photo by Daniel Schell
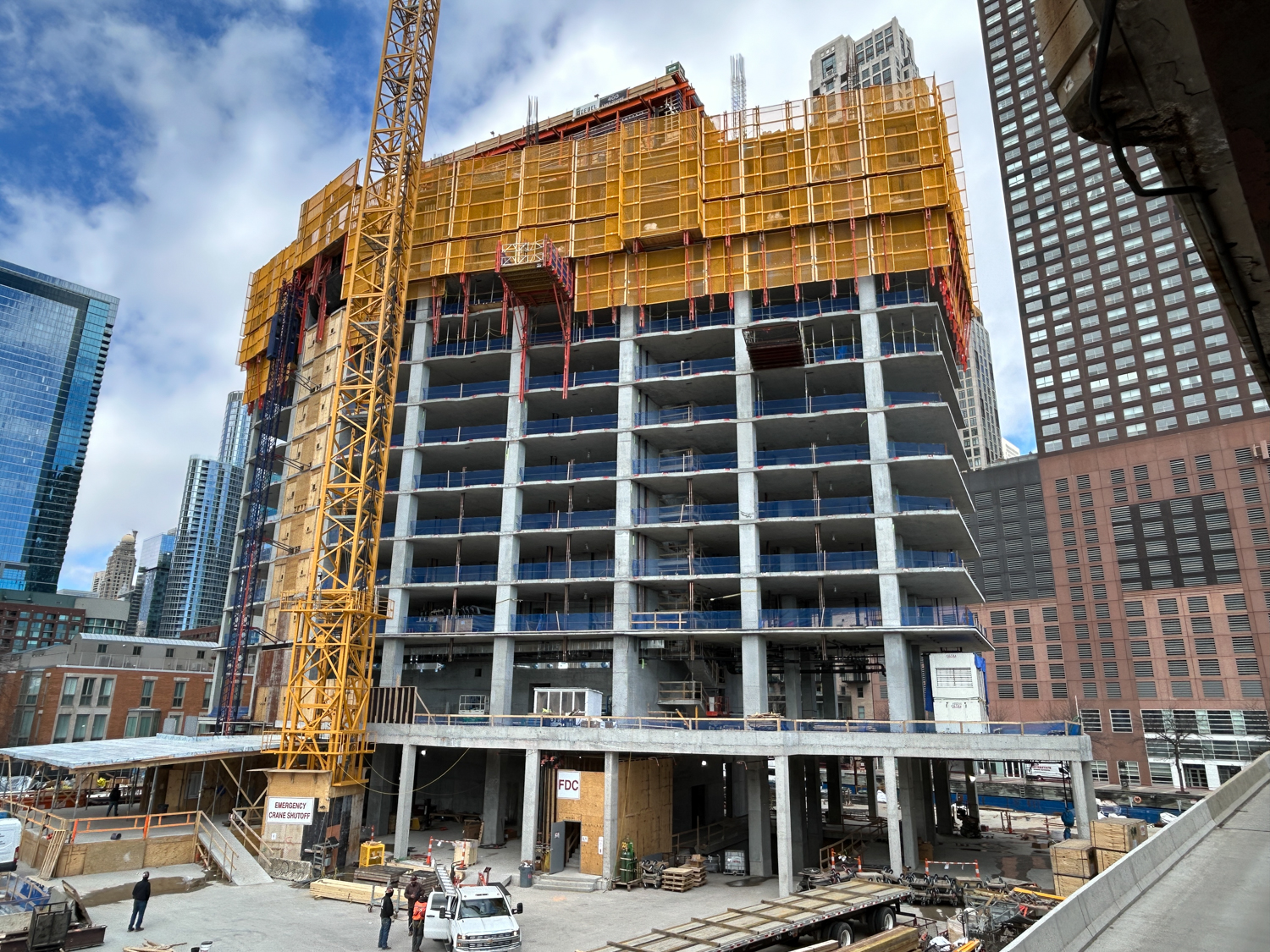
Photo by Daniel Schell
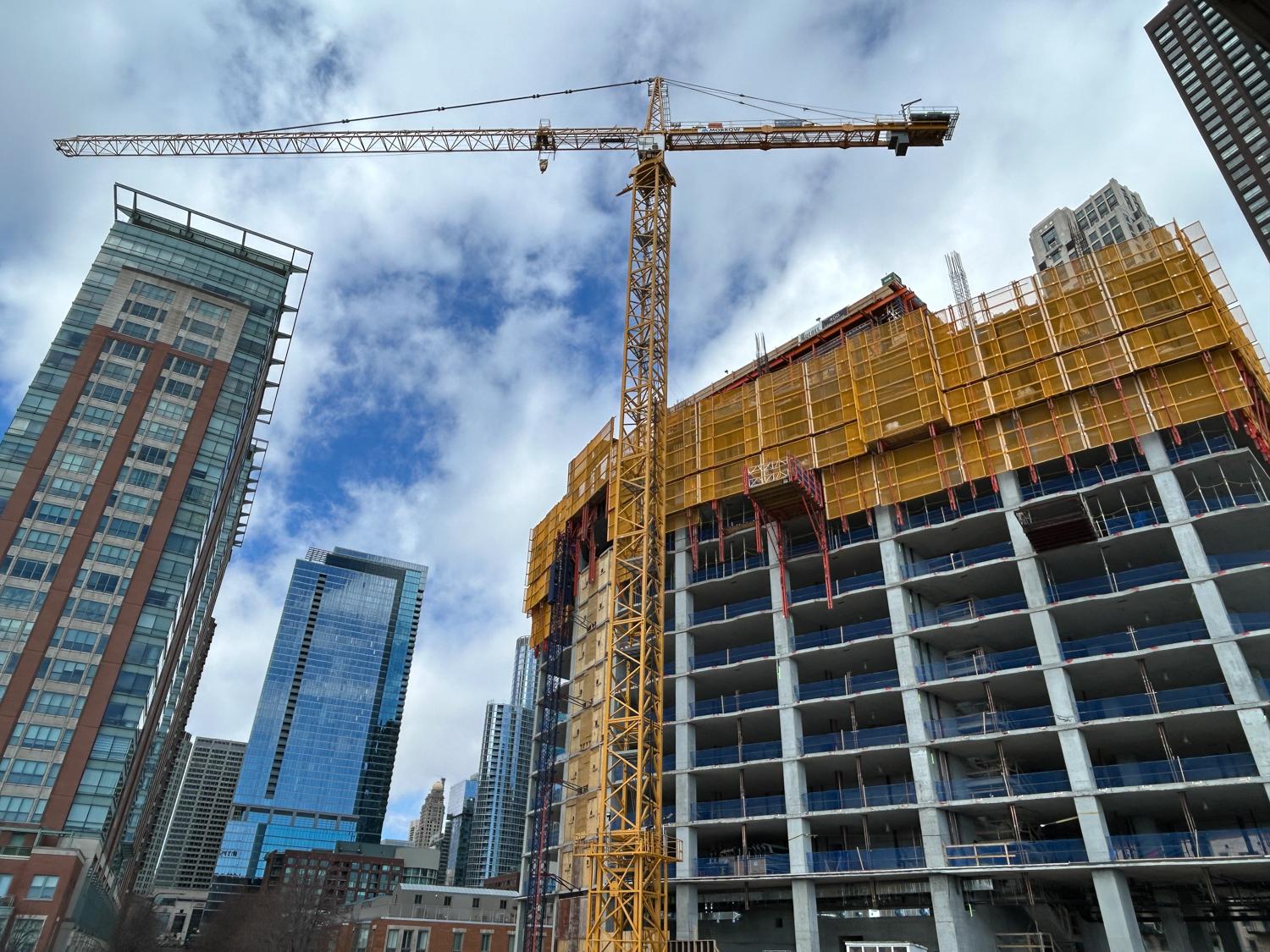
Photo by Daniel Schell
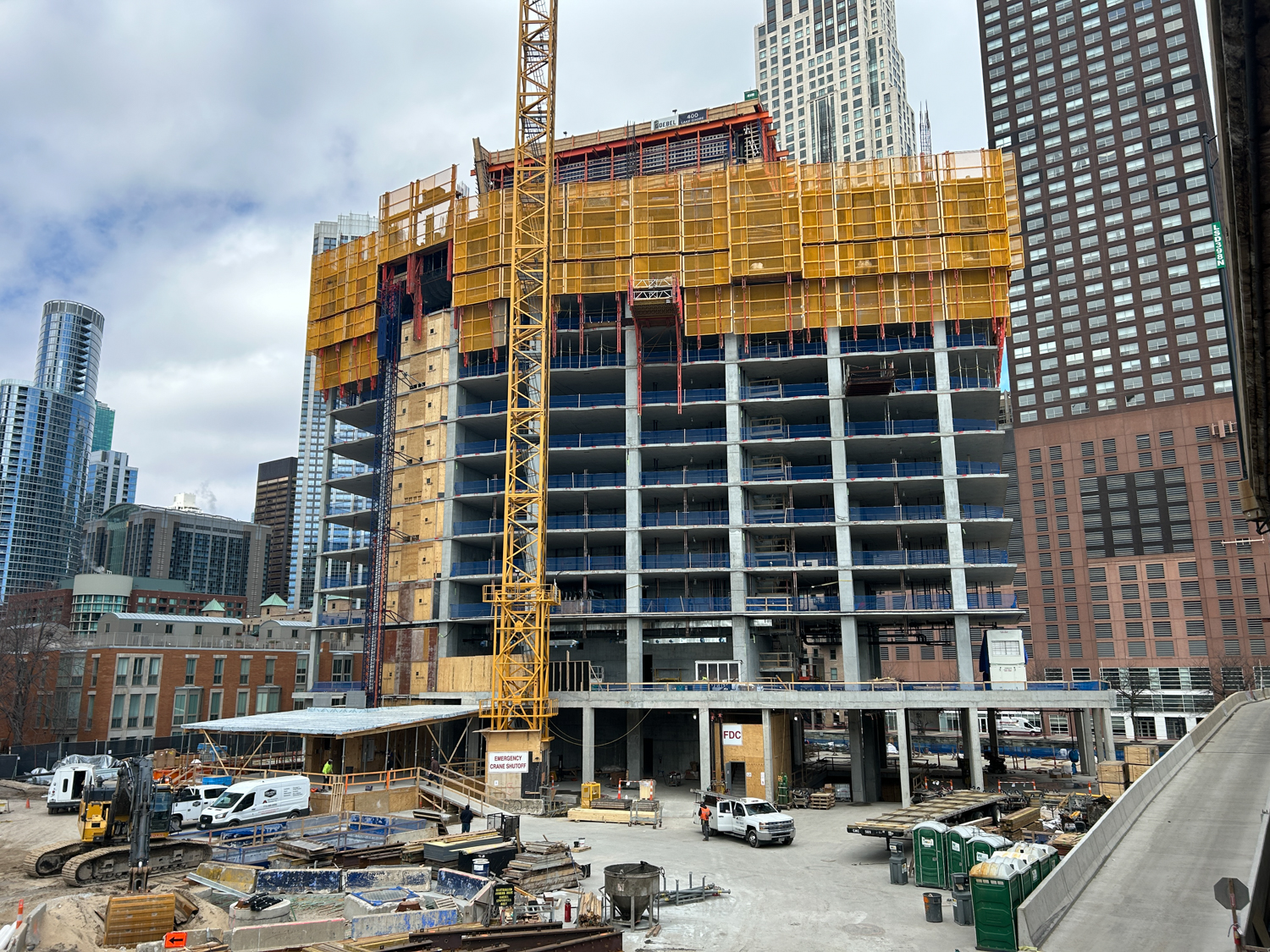
Photo by Daniel Schell
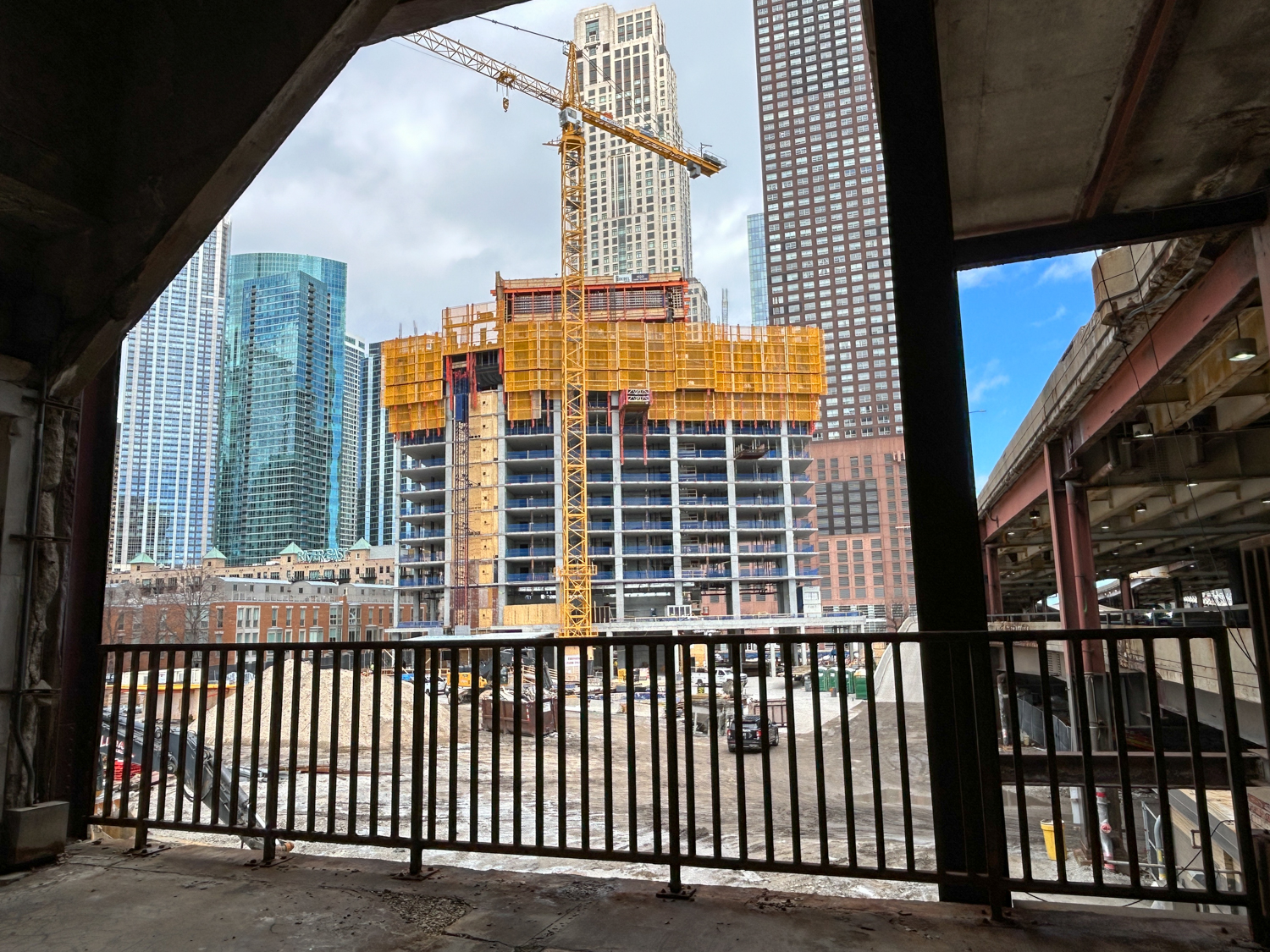
Photo by Daniel Schell
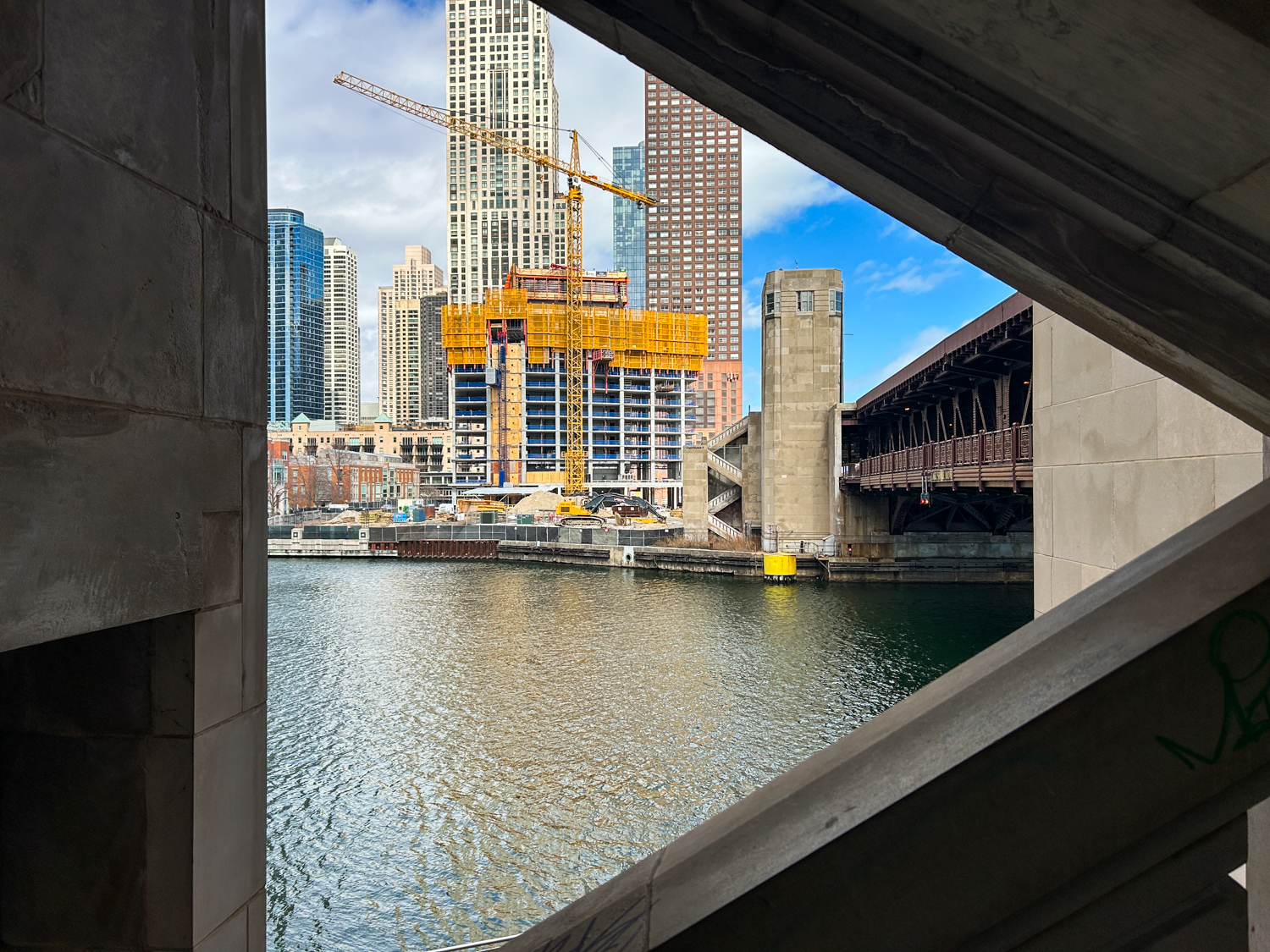
Photo by Daniel Schell
Related Midwest is on schedule to open the North Tower in 2027. Work to bring DuSable Park to life on the east side of Lake Shore Drive from the tower will be included in this phase of construction. Groundbreaking on the South Tower is planned after the first tower is open.
Subscribe to YIMBY’s daily e-mail
Follow YIMBYgram for real-time photo updates
Like YIMBY on Facebook
Follow YIMBY’s Twitter for the latest in YIMBYnews

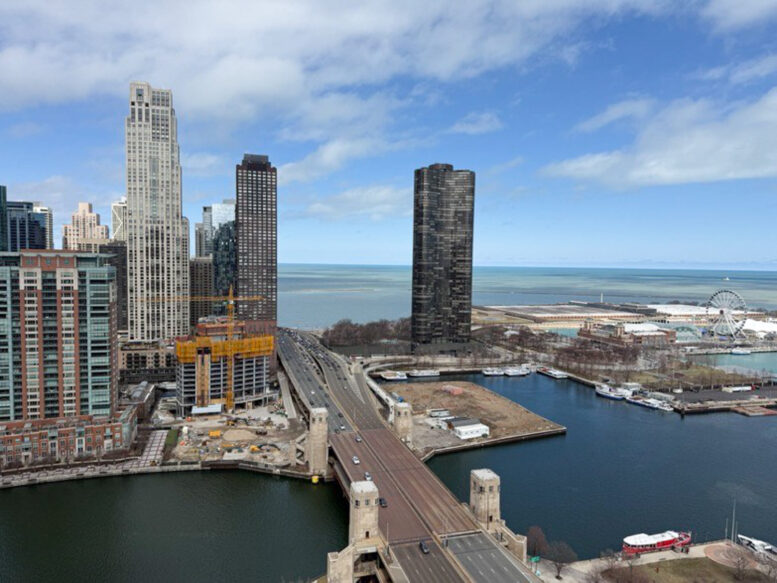
😍😍😍
Do we believe that the other tower will get built? I hope so but history is not in its favor when compared to other twin tower designs in Chicago most recently NEMA.
This is a good question. IMO, this area in particular has potentially stronger demand and other forces (location, neighborhood, rentals, etc.) working for it that NEMA 2 didn’t necessarily have.
It appears that rental demand/growth has been strong in Chicago from 2023 – 2025. From a local standpoint my guess is the chances are good that tower 2 gets built in a few years.
But if there’s a federal/macro recession we could see the timeline get pushed out for tower 2. Just my 2 cents.
Wow, this is amazing progress to see! Thanks for all of the coverage of this development.
It’s even more exciting to think they’ll be doing a floor every 3 days soon! Reminds me of 1000M which really took off once they got above the base section. I think this summer is going to be fun to watch the progress from the lakefront.
“Work to bring DuSable Park to life on the east side of Lake Shore Drive from the tower will be included in this phase of construction.”
Do we know how the connection will work? Bike path, walking path, connection to existing bike/walking paths? Do we know what will be in the park (just paths, sculptures, beach, etc?)
Just curious…
Thank you
Here are some renderings from Ross Barney: https://www.r-barc.com/work/dusable-park
Gentlemen/Ladies-
I no longer am on your YIMBY Email list for your daily bulletins. Please renew sending them to me. I am a CAC Docent and find your information very helpful in keeping up with real estate developments. Thank you.
Hello Robert. Please use this link to sign up for the newsletter: https://chicagoyimby.com/subscribe-yimby-newsletter
It’s stupendous so far!
I have been waiting for so long for this project to come to fruition!
💜
I second this, thrilling to see such a beautiful building going up and activating this prime section of the river/lake front.
Living nearby I can watch the construction which always fascinates me. When the second basement was built I noticed that it was a fully reinforced concrete deck with apparent column engagement and not a slab on grade as one would expect, especially since the original zoning drawings showed only two basements. As the two basements were being built it was obvious that the original zoning drawings were somewhat fantastical as there was much more structure than would allow the amount of parking as was shown.
Now I see that there is excavation going on under the second basement level presumably to build a third parking level in a kind of top down manner. Does anyone know more about this chosen construction procedure? It may have worked to accelerate the overall construction schedule.
Thanks for covering this, one of the more exciting projects coming up. Great write up!
They need to get that south tower permits stat…or it’s never going to happen.