Park Boulevard’s Phase 3B is nearing completion as facade work wraps up and final landscaping work kicks off. This two-building project, located at 41 W 36th Street and 42 W 37th Street in Bronzeville, is part of a broader residential plan to replace the former Stateway Gardens housing projects of the Chicago Housing Authority. Led by Stateway Associates LLC, the initiative is set to produce 1,316 total units, occupying both townhomes and apartments.
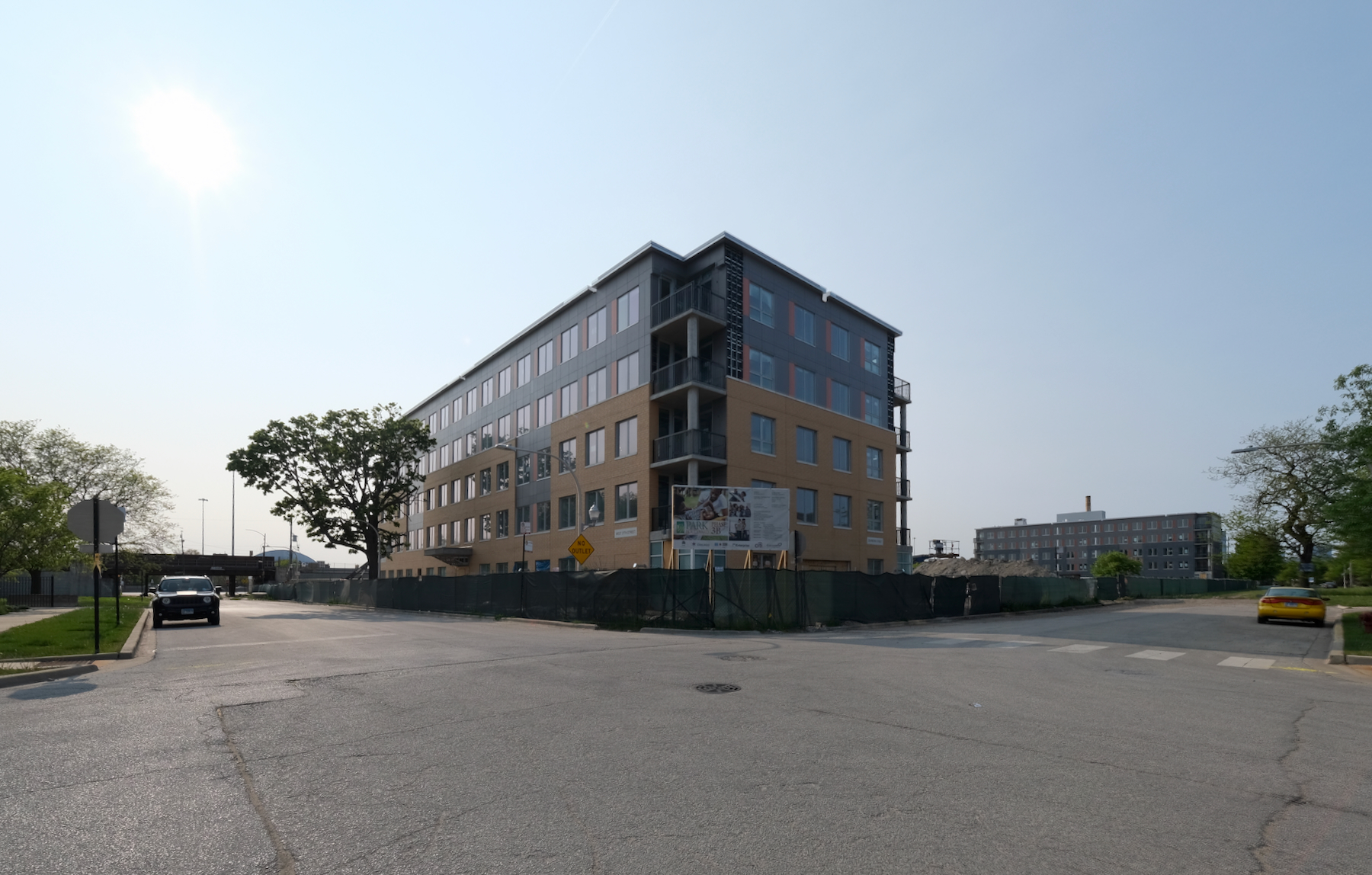
Park Boulevard Phase 3B. Photo by Jack Crawford
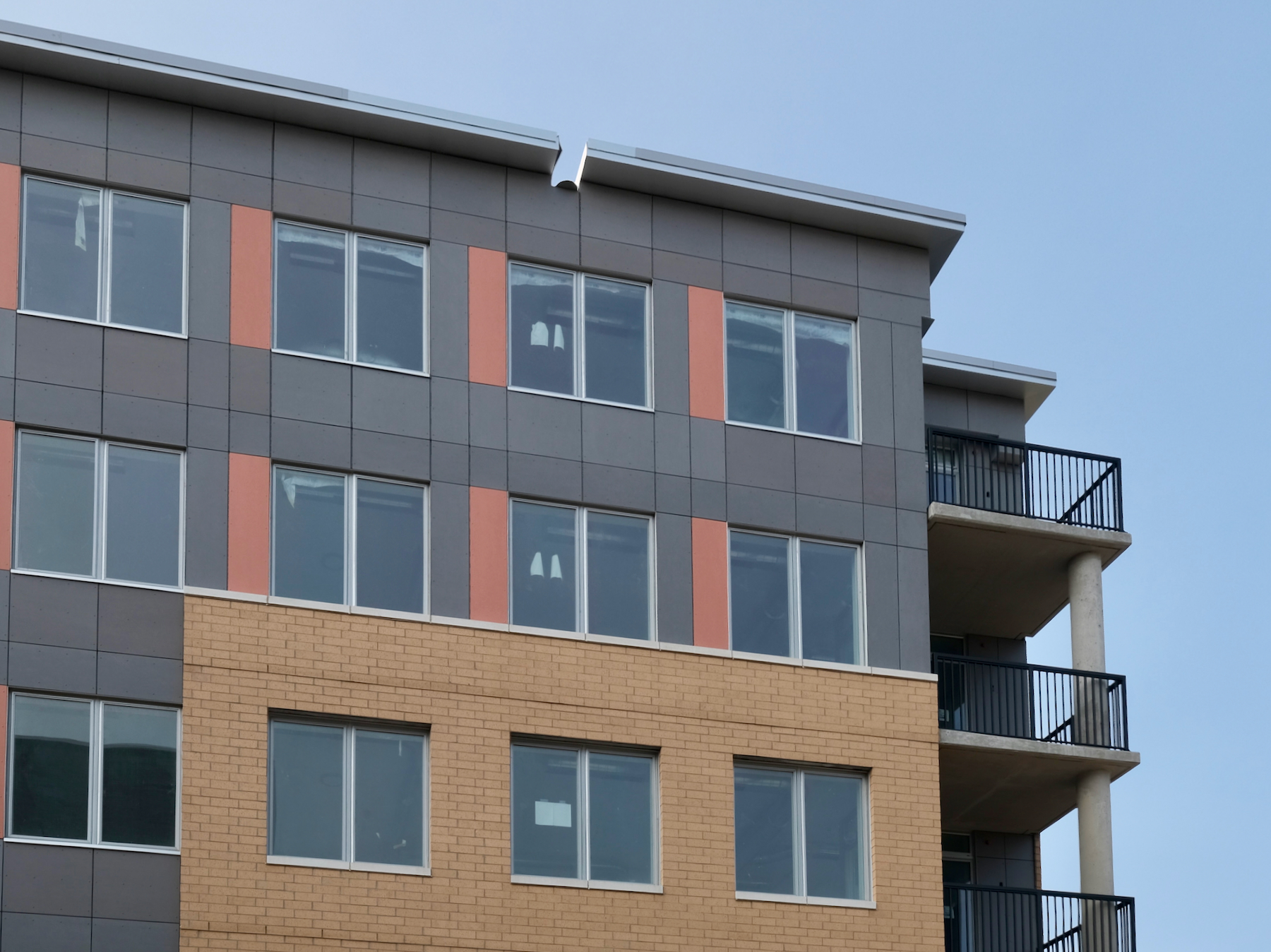
Park Boulevard Phase 3B. Photo by Jack Crawford
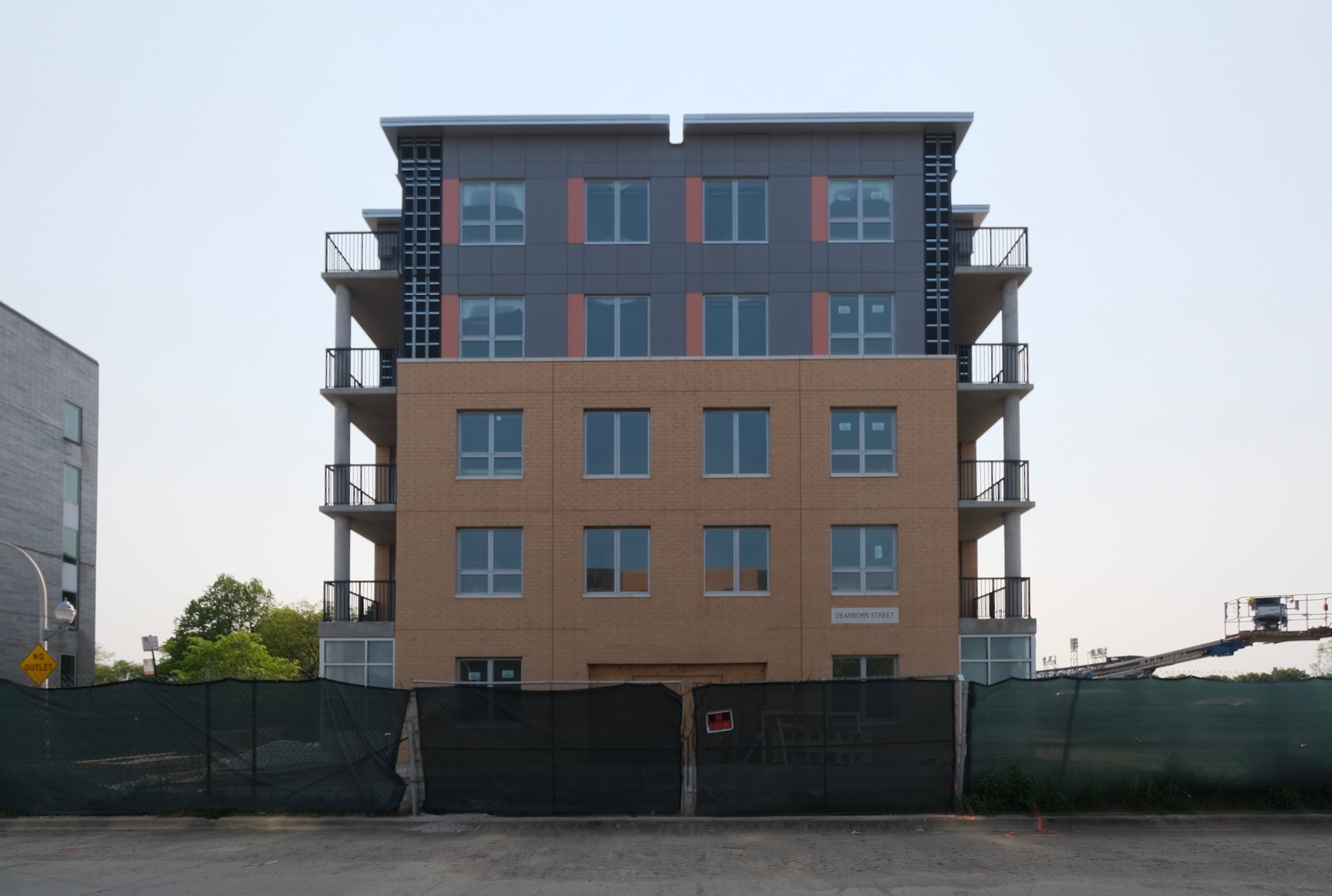
Park Boulevard Phase 3B. Photo by Jack Crawford
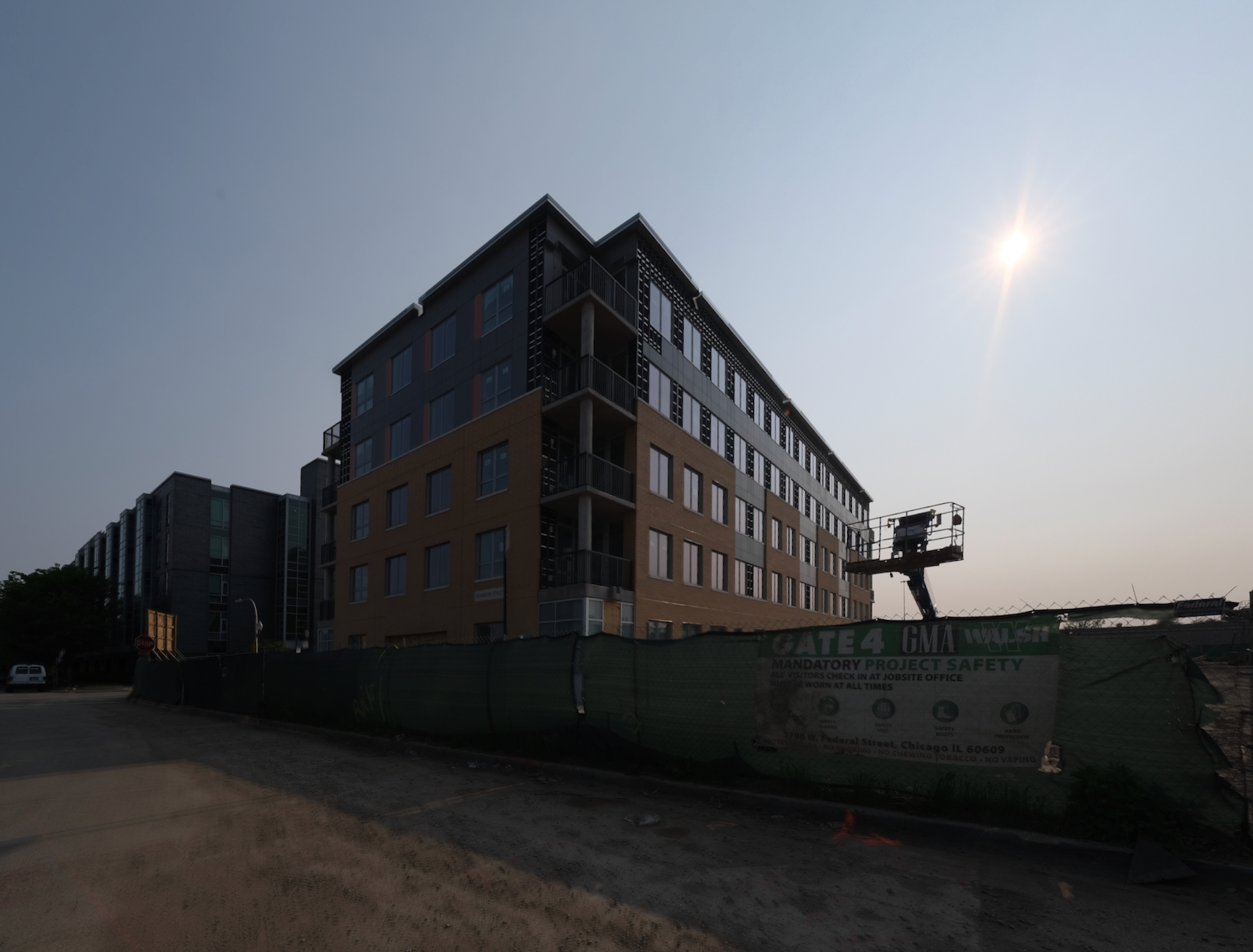
Park Boulevard Phase 3B. Photo by Jack Crawford
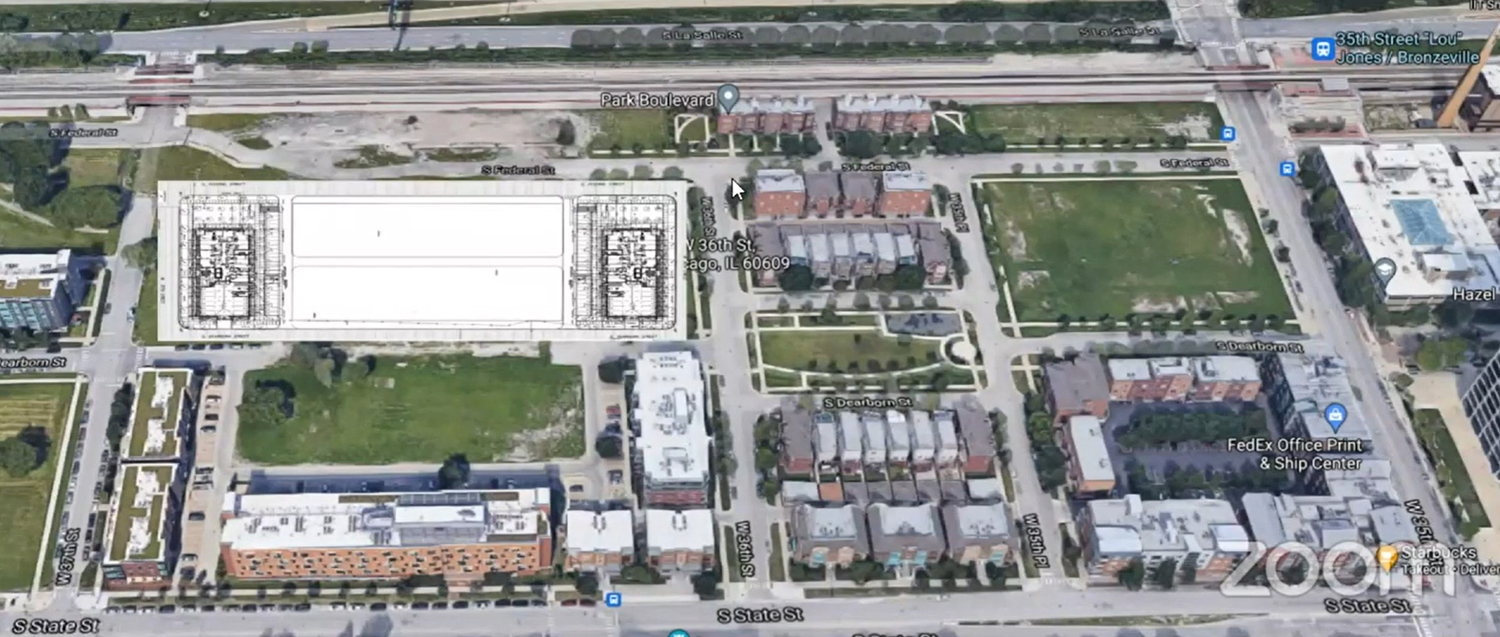
Site Aerial and Plan for Park Boulevard Phase 3B. Drawing by Johnson and Lee Architects
This phase features the construction of two five-story residential buildings, each containing 40 units for a total of 80 units. The units include a mix of two studio apartments, 12 one-bedroom, 25 two-bedroom, and a single three-bedroom residence in each building. The new construction will be primarily affordable, with 85% of the units catered to those earning 60% or less of the area’s median income.
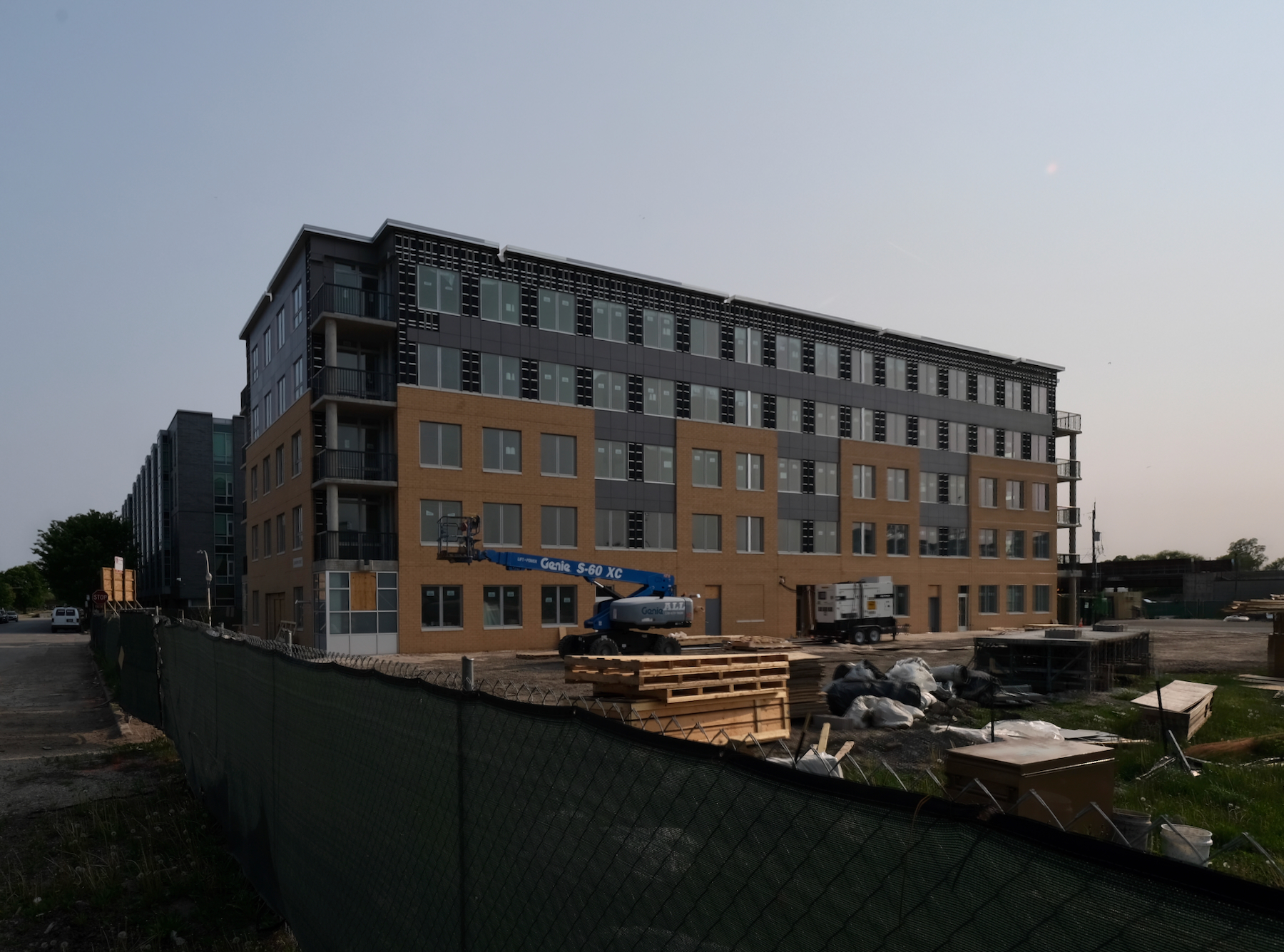
Park Boulevard Phase 3B. Photo by Jack Crawford
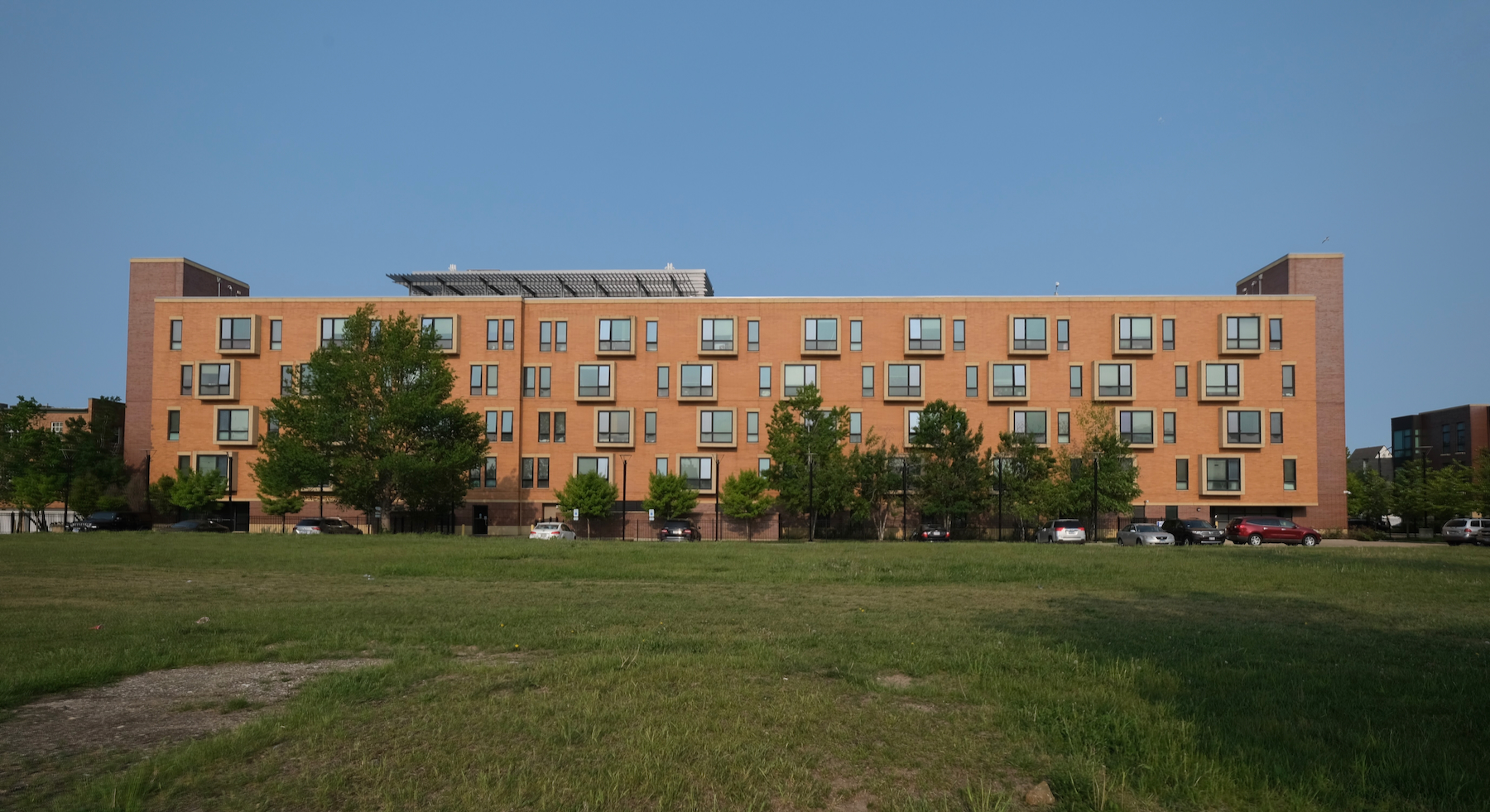
Park Boulevard Phase 3B. Photo by Jack Crawford
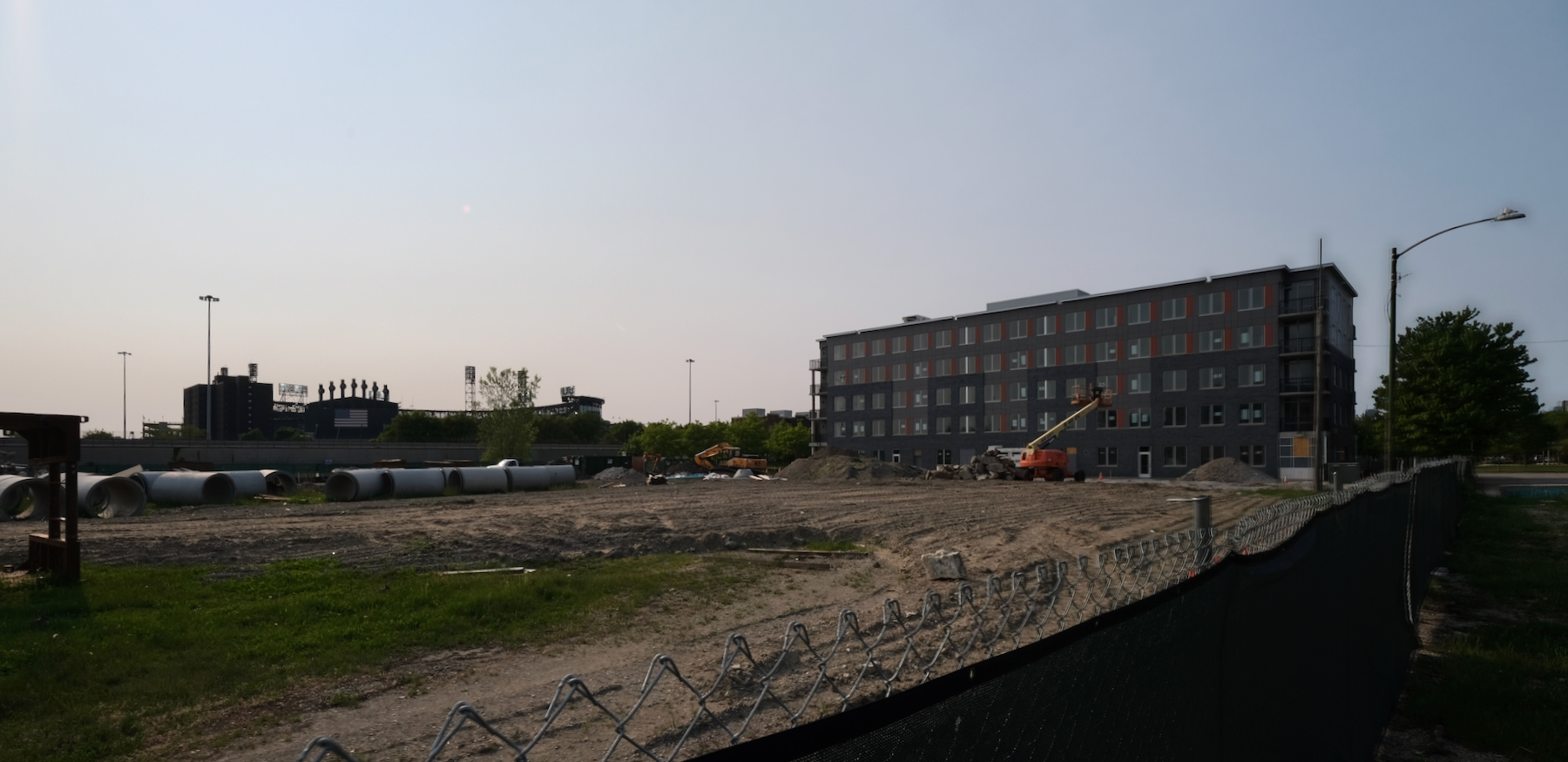
Park Boulevard Phase 3B. Photo by Jack Crawford
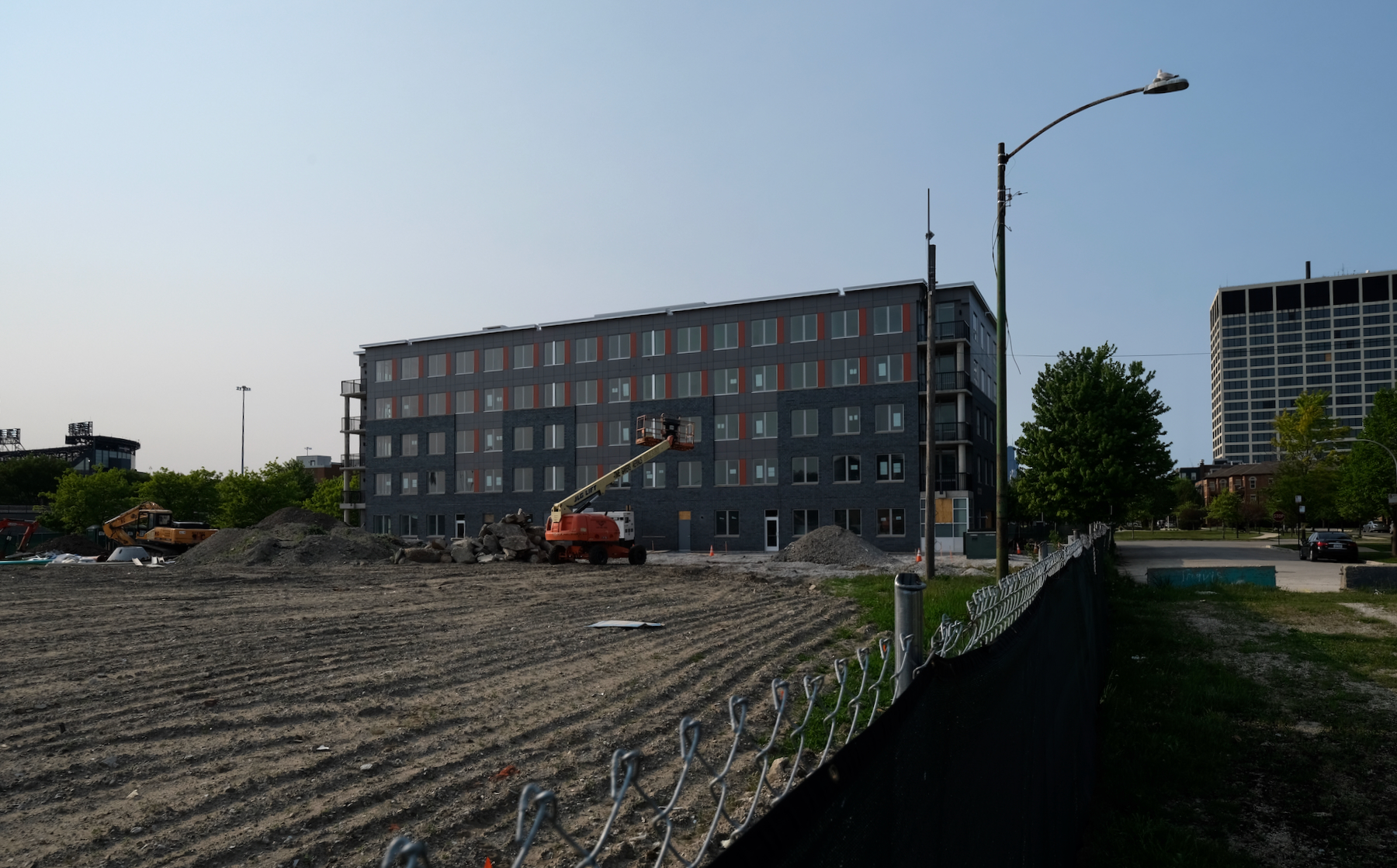
Park Boulevard Phase 3B. Photo by Jack Crawford
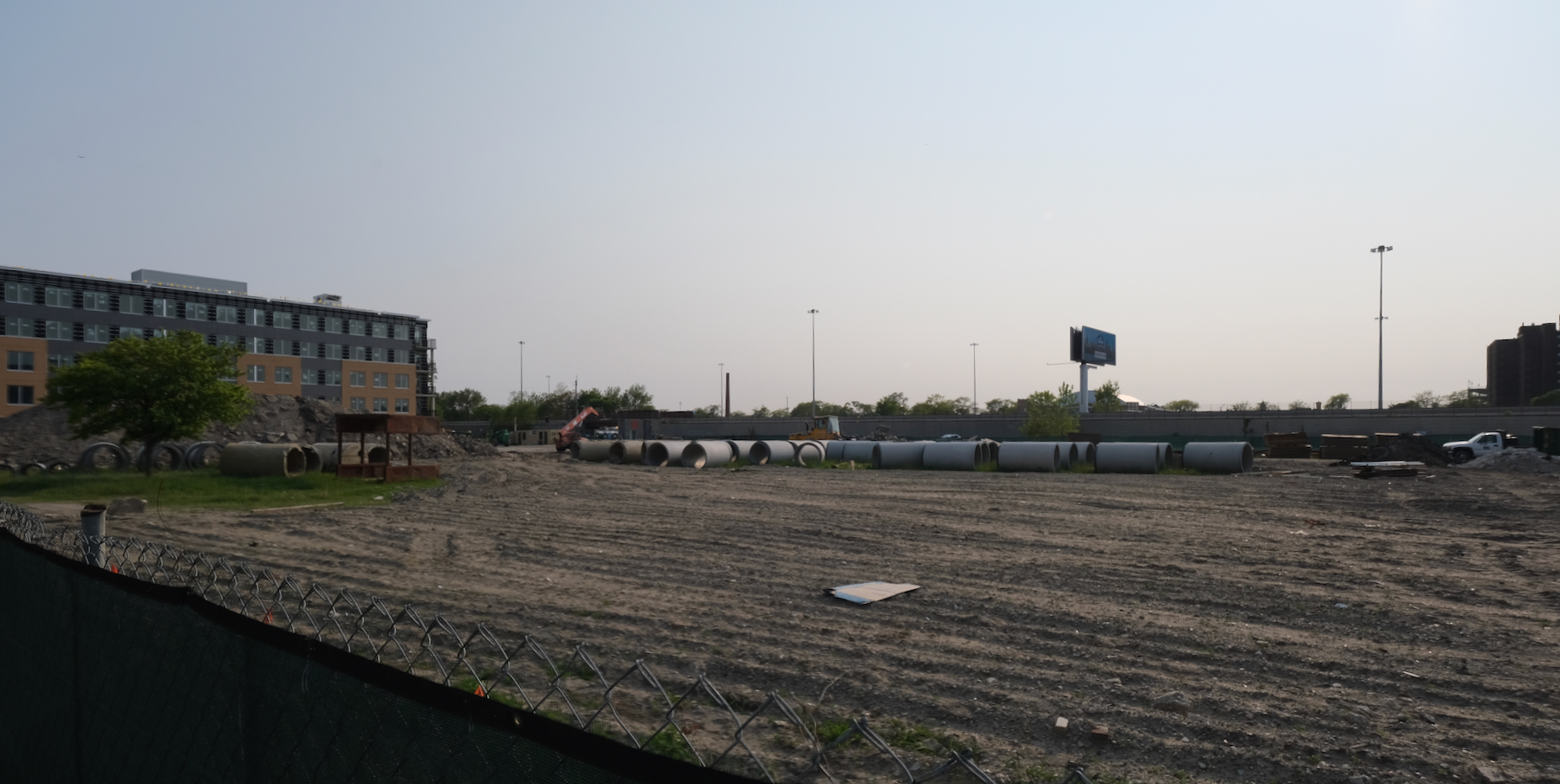
Park Boulevard Phase 3B. Photo by Jack Crawford
The architectural firm Johnson and Lee Architects designed the buildings, which are characterized by a blend of multicolored masonry and metal in their facade. The exterior also makes use of large windows and corner balconies.
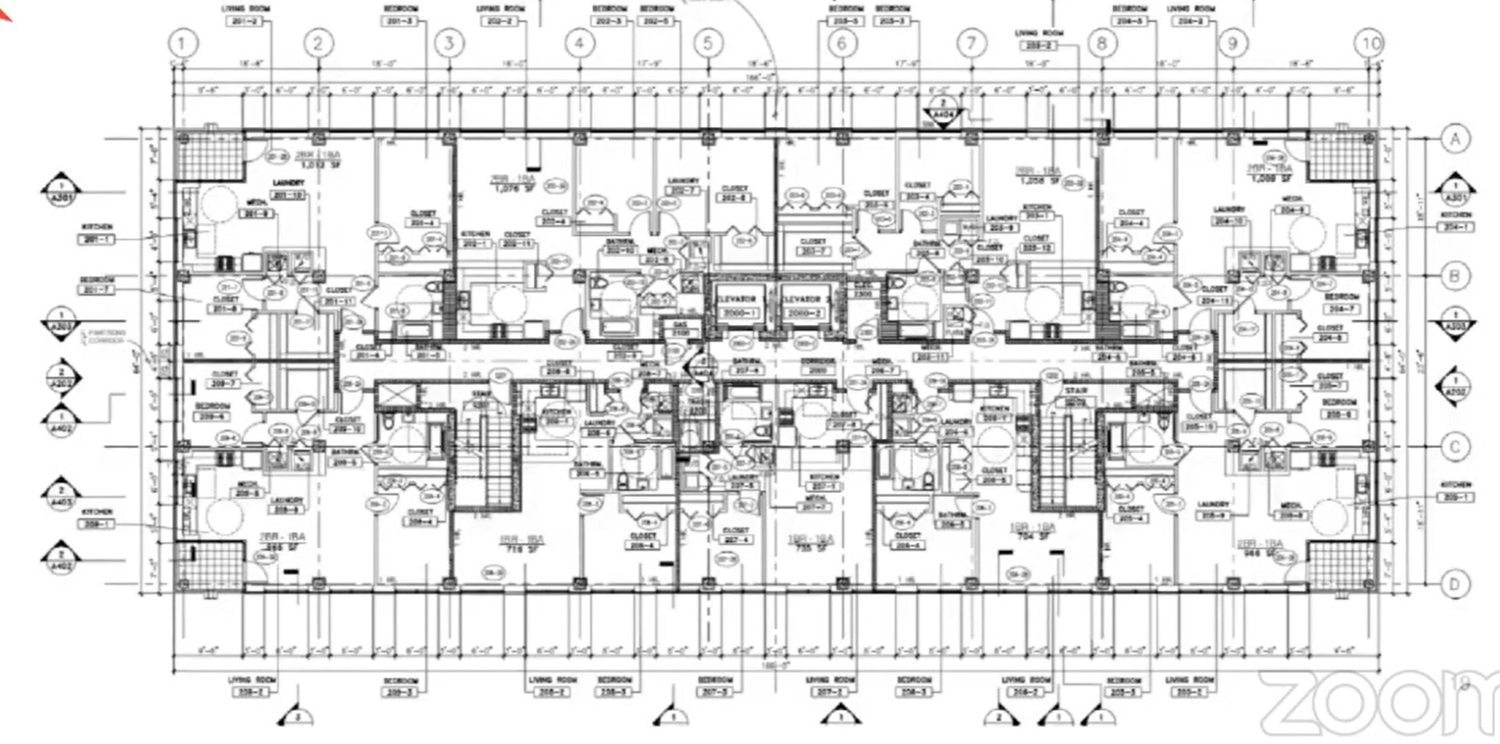
Typical Residential Floor for Park Boulevard Phase 3B. Drawing by Johnson and Lee Architects
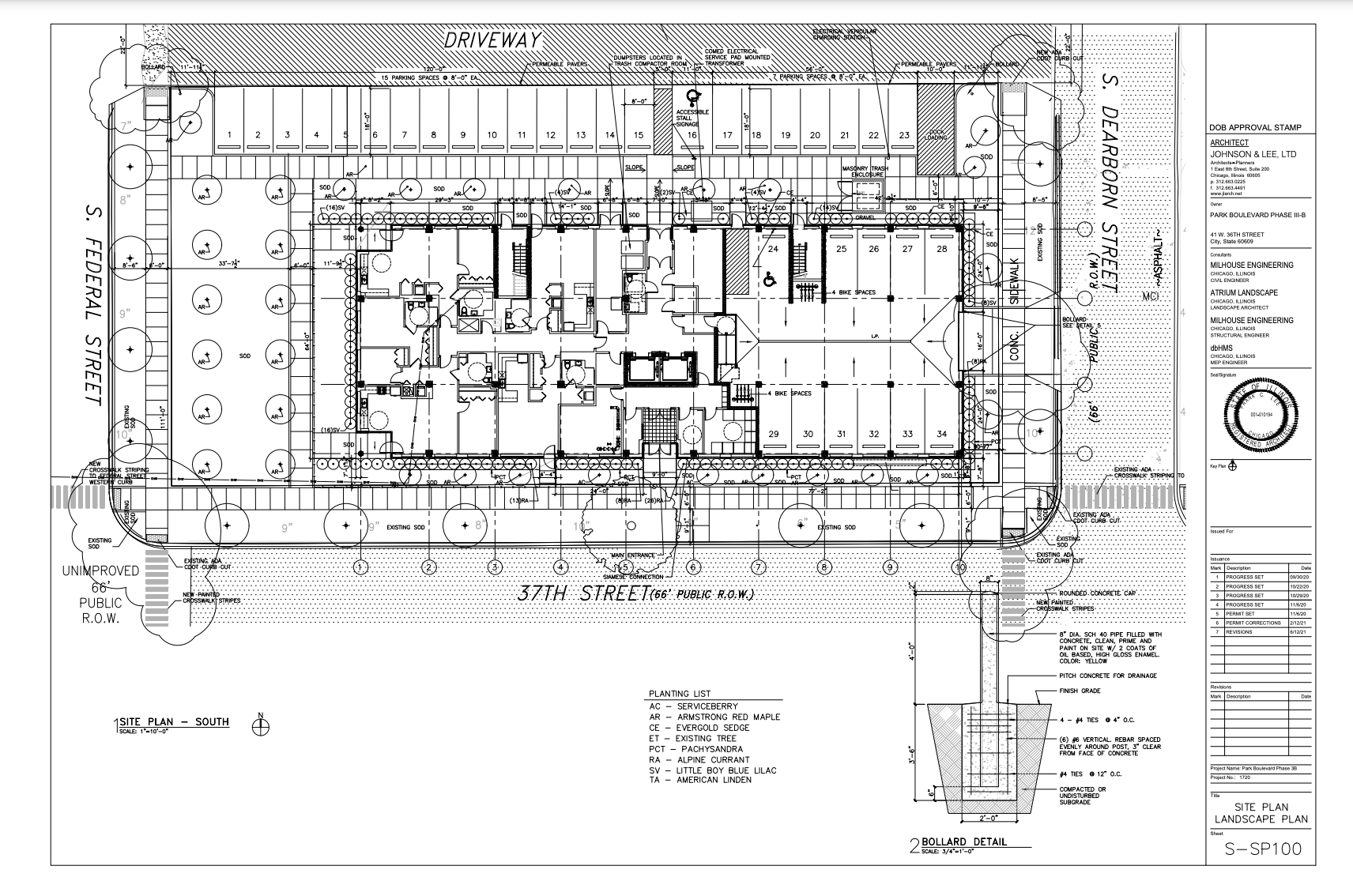
Park Boulevard Site Plan
Regarding connectivity, the project is served by several public transportation options. The Sox-35th Station of the CTA L Red Line is a five-minute walk to the northwest. The 35th-Bronzeville-IIT station, a five-minute walk to the northeast, provides access to the Green Line trains. Additionally, the 35th Street/’Lou’ Jones Station of the Metra rail network is just four minutes to the northwest. Several bus services, including Routes 3, 29, 31, 35, and 39, can be accessed within a 10-minute walk.
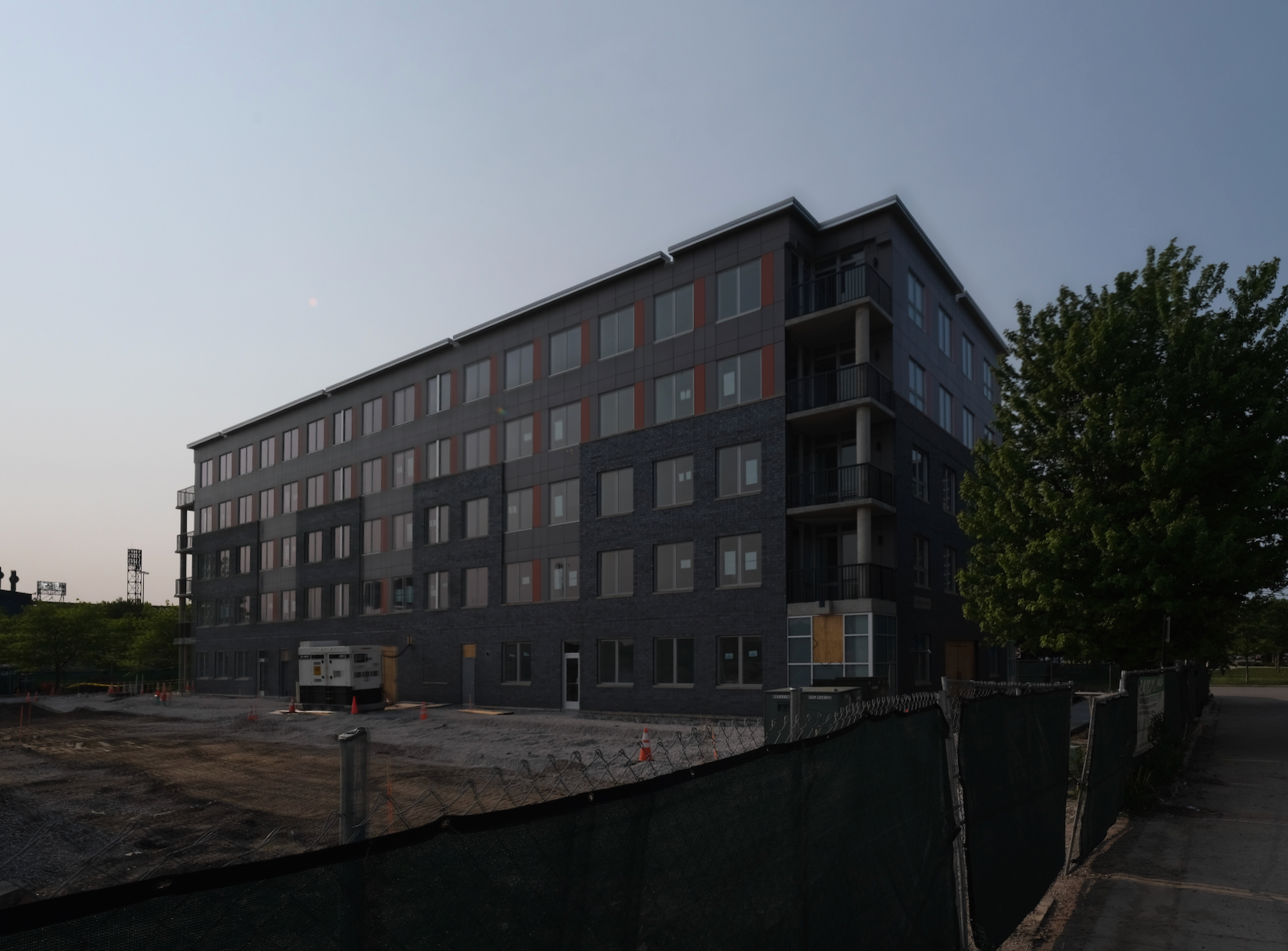
Park Boulevard Phase 3B. Photo by Jack Crawford
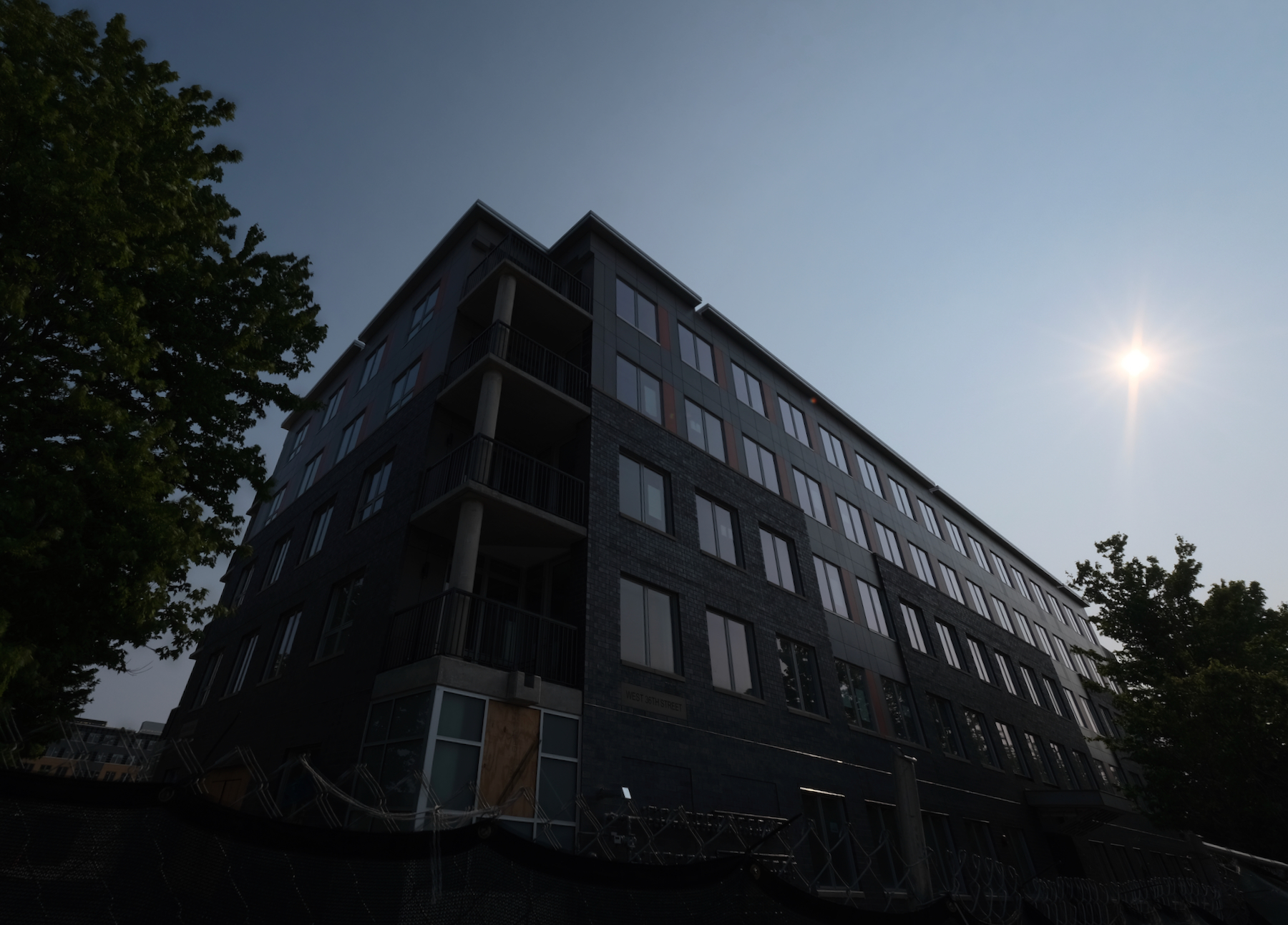
Park Boulevard Phase 3B. Photo by Jack Crawford
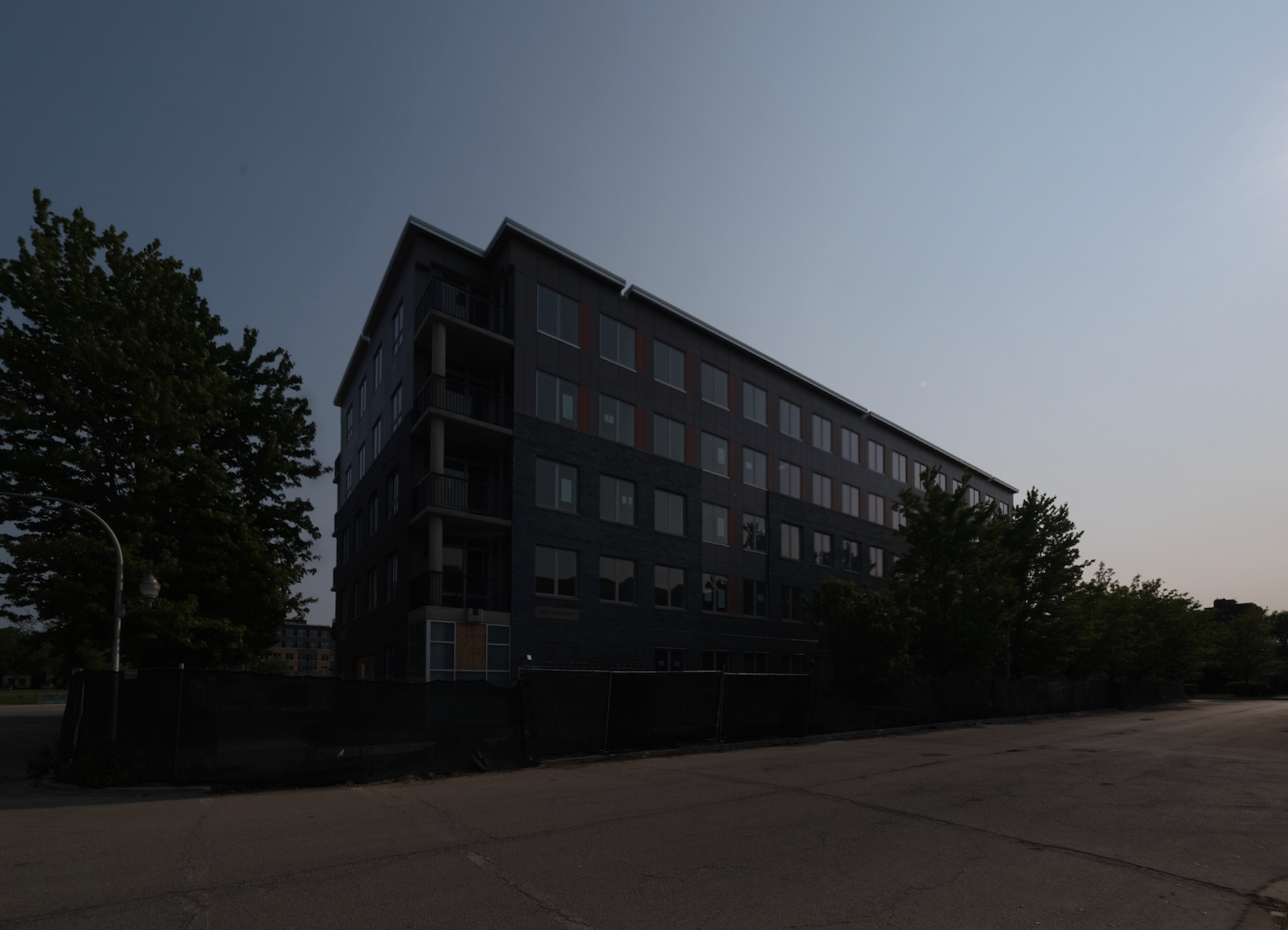
Park Boulevard Phase 3B. Photo by Jack Crawford
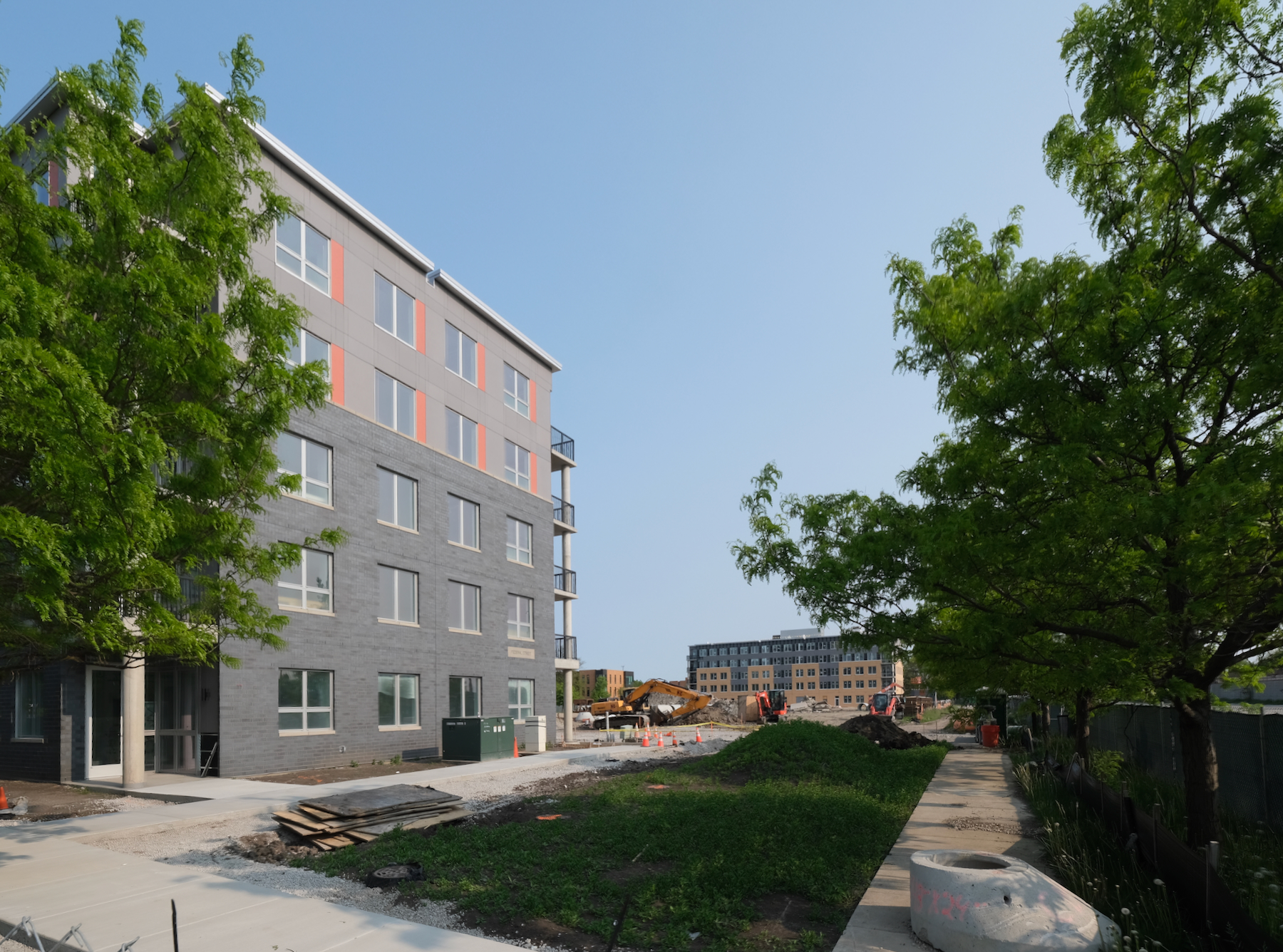
Park Boulevard Phase 3B. Photo by Jack Crawford
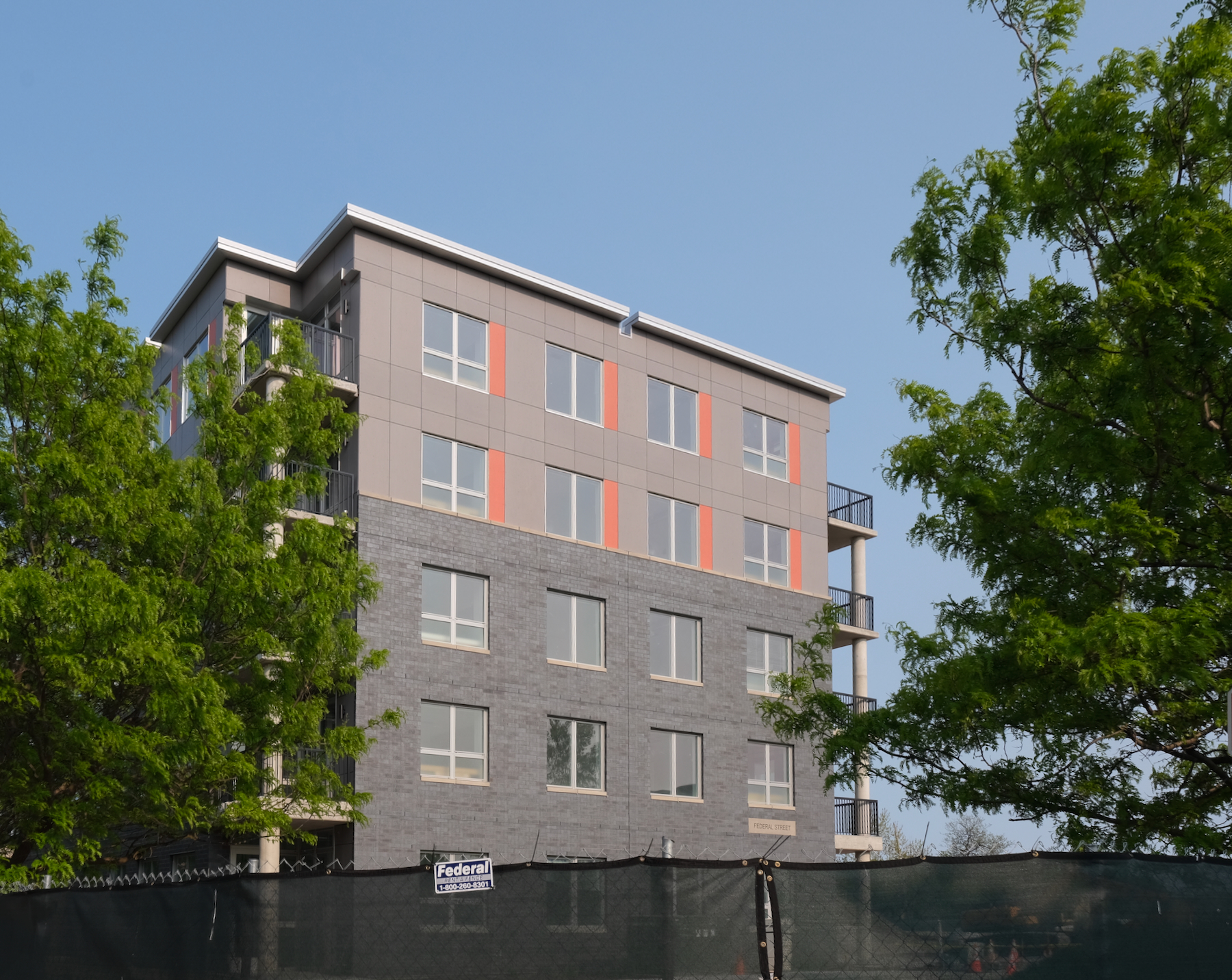
Park Boulevard Phase 3B. Photo by Jack Crawford
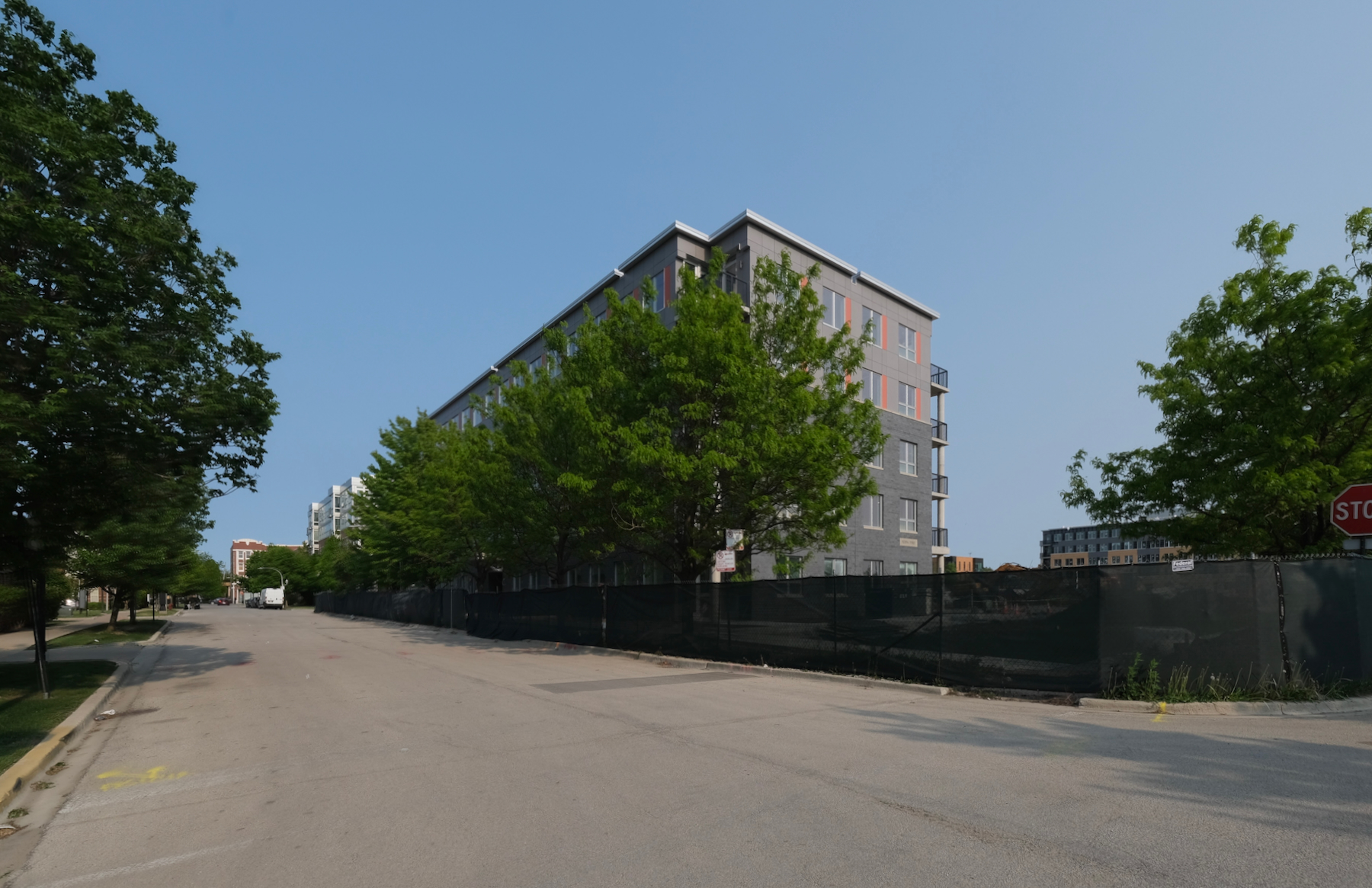
Park Boulevard Phase 3B. Photo by Jack CrawfordPark Boulevard Phase 3B. Photo by Jack Crawford
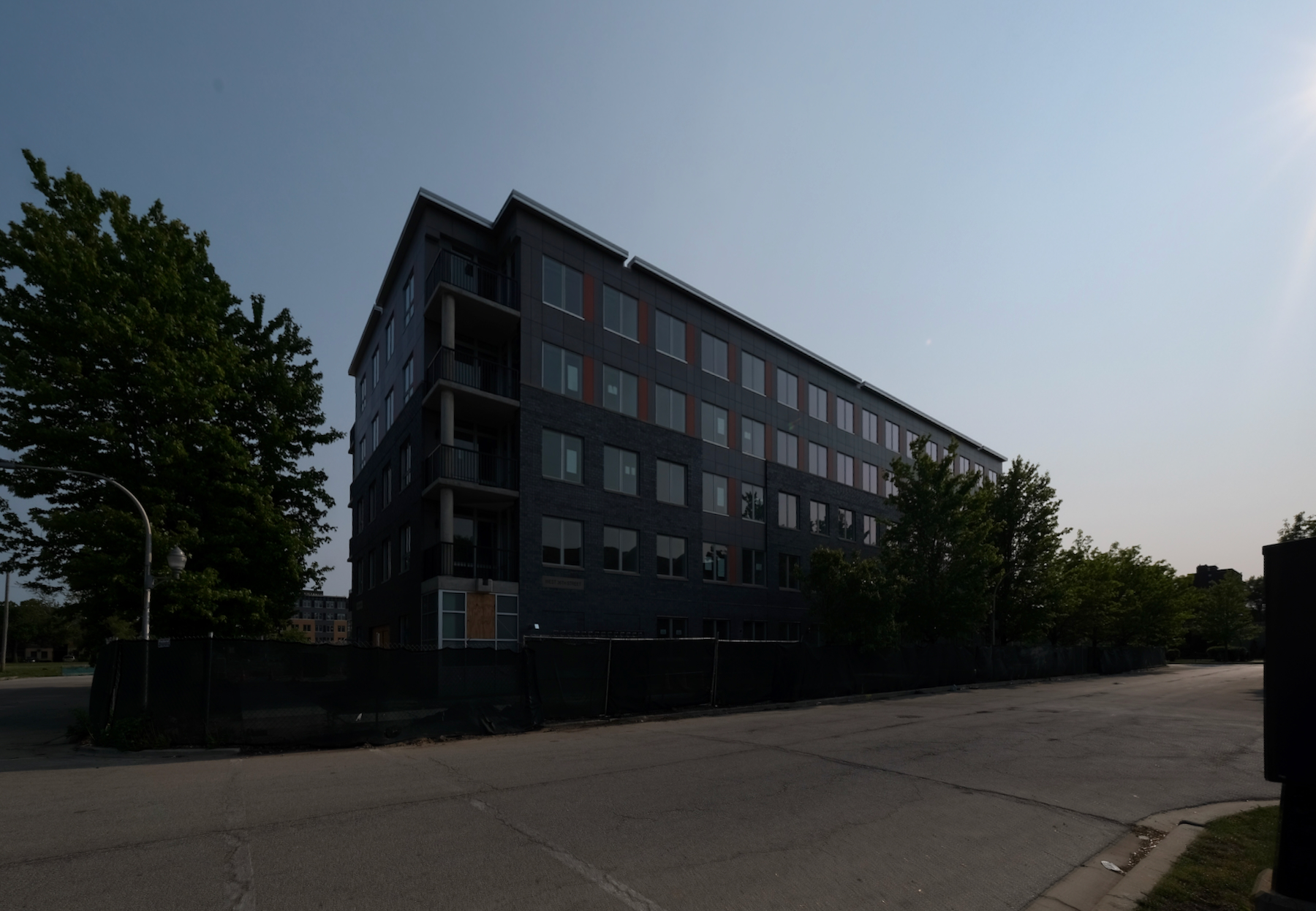
Park Boulevard Phase 3B. Photo by Jack Crawford
Stateway Associates LLC has used $6 million in Tax Increment Financing to help fund the project, whose total cost of construction for this 3B stage estimated at around $43 million. Walsh Construction is the general contractor, with work expected to complete this year.
Subscribe to YIMBY’s daily e-mail
Follow YIMBYgram for real-time photo updates
Like YIMBY on Facebook
Follow YIMBY’s Twitter for the latest in YIMBYnews

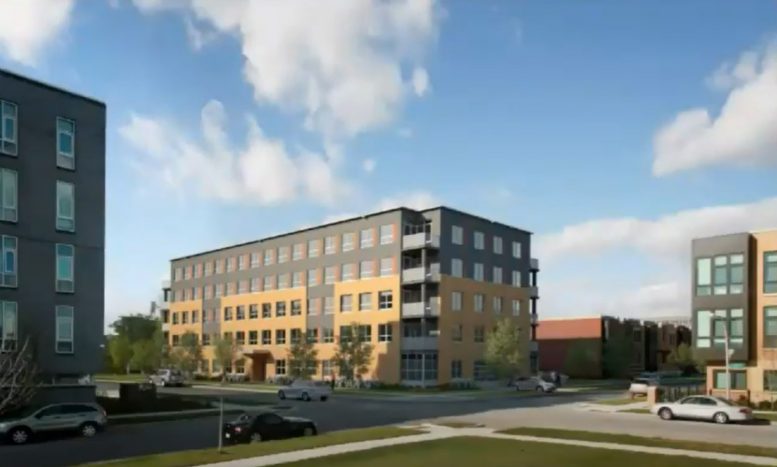
How do I obtain a application for a 2 bedroom market rate unit
Not single family homes or glass boxes in the sky. This type of housing should be the way forward. Making them transit accessible is vital of course.