The Chicago City Council has approved the residential development at 330 W Chestnut Street in the Near North Side. Located on the intersection with N Orleans Street near the quickly rising North Union megadevelopment, the proposal will replace a surface parking lot and received a handful of changes we previously covered during its Plan Commission approval in March. Now developers Draper & Kramer and BlitzLake Partners have received the last green light needed for the FitzGerald Associates-designed structure.
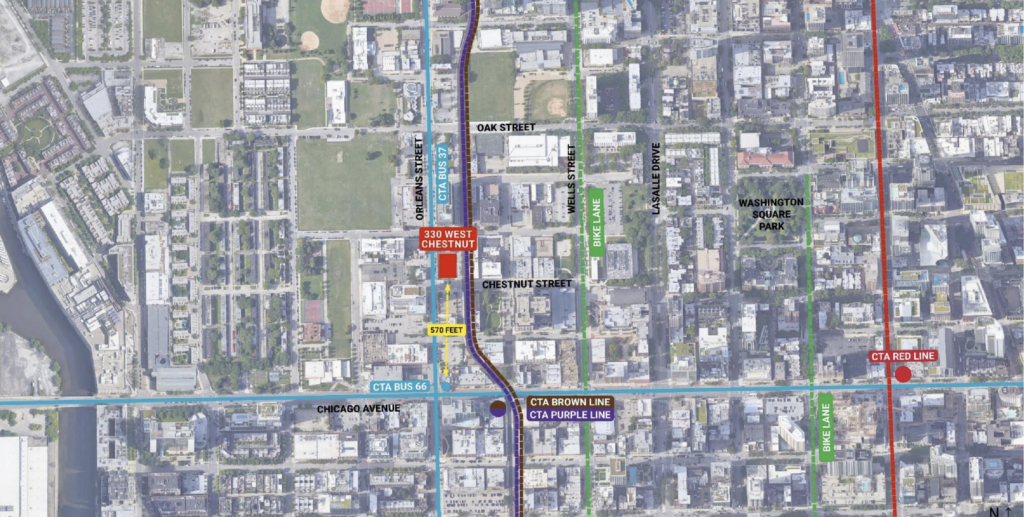
Site context of 330 W Chestnut Street by FitzGerald Associates
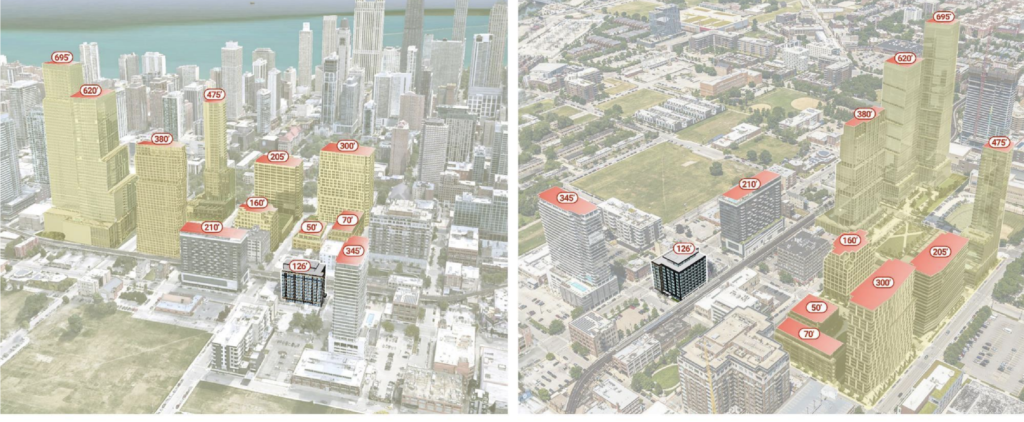
Site context of 330 W Chestnut Street by FitzGerald Associates
Rising 10 stories and 126 feet in height, the largest change to the original plans approved back in the fall of 2022 was the removal of the 2,600-square-foot commercial space on the ground floor. Thus the now strictly residential development will have 13-vehicle parking spaces with less overhead doors, fitness room, and an 80-bicycle parking room on the lower level, with a small landscaped inset entry leading to the enlarged lobby off of Chestnut Street.
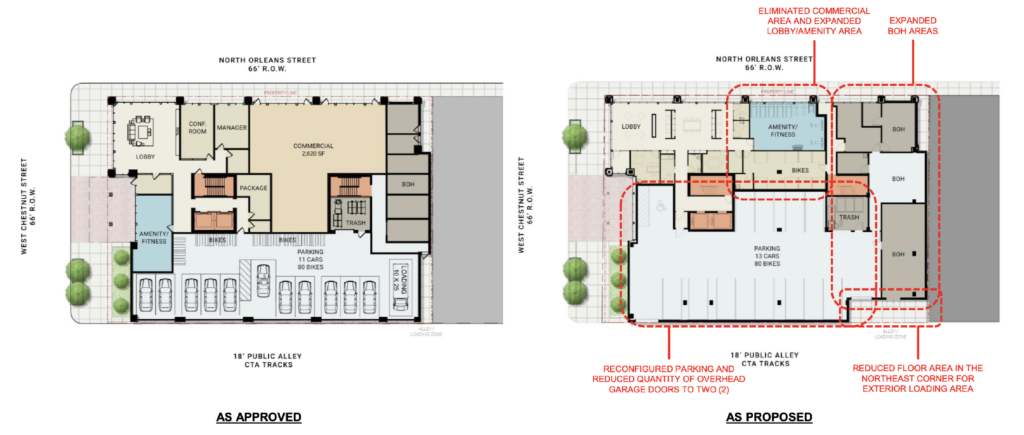
Updated ground floor plan of 330 W Chestnut Street by FitzGerald Associates
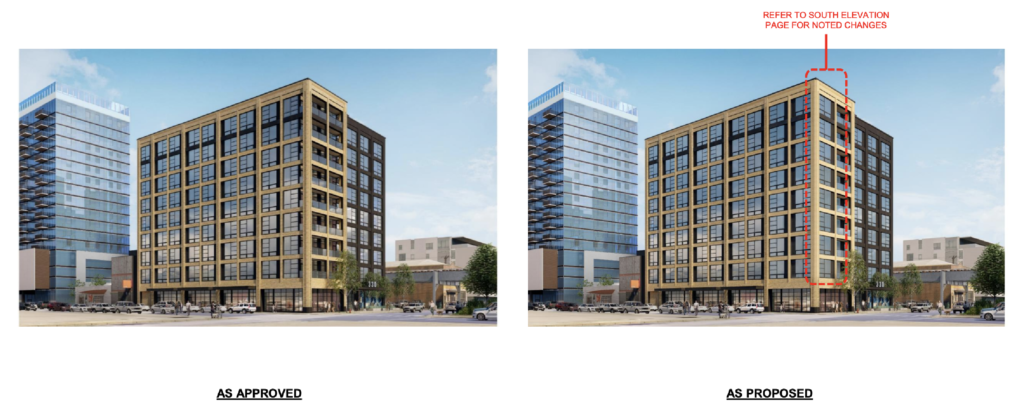
Updated renderings of 330 W Chestnut Street by FitzGerald Associates
The floors above saw slight changes mainly with the removal of a column of balconies on the southern and western facade, but the overall apartment count remains the same. The bulk of the structure will contain 128 residential units made up of 64 convertibles, 48 one-bedrooms, and 16 two-bedroom layouts of which 26 will be considered affordable for those making 60 percent AMI. While only select units will have private balconies, all residents will have access to a communal rooftop floor with additional amenity spaces as well.
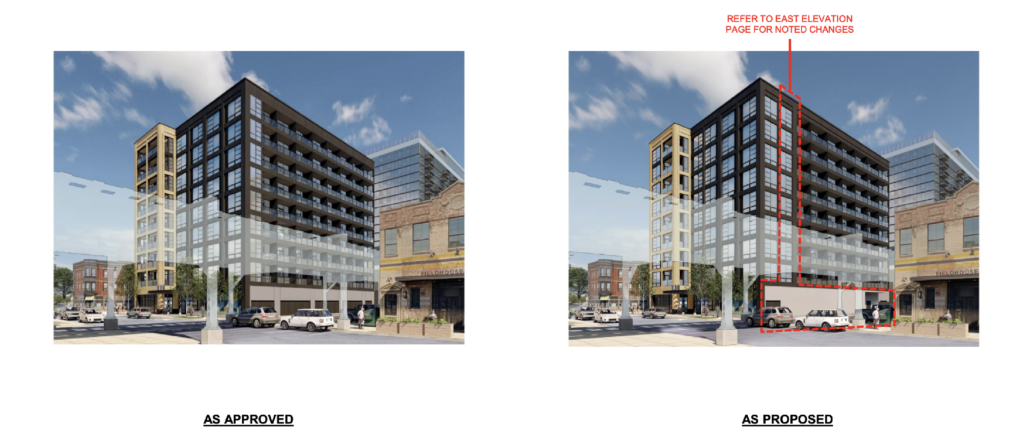
Updated renderings of 330 W Chestnut Street by FitzGerald Associates
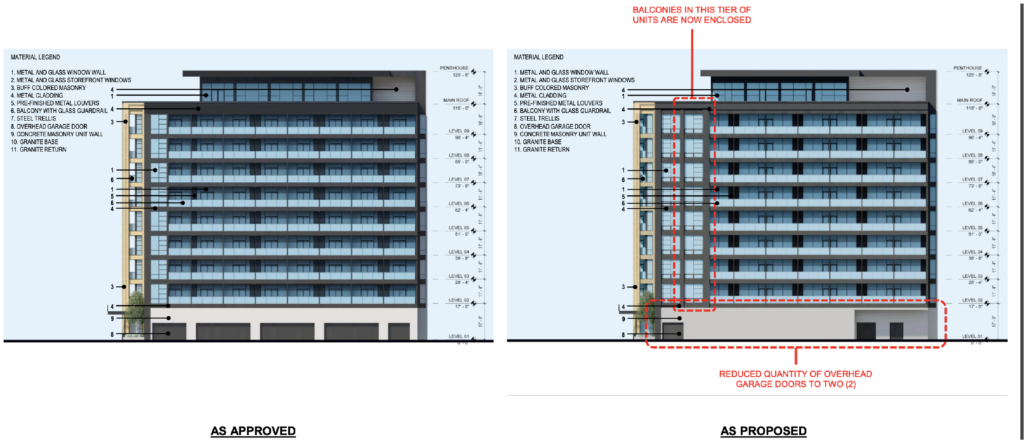
Updated elevations of 330 W Chestnut Street by FitzGerald Associates
Clad in a mixture of light yellow brick, black metal panels, exposed concrete, and windows with black frames and spandrel panels, the development will add needed density to the area though less kinetic energy with the removal of the commercial space. With a price tag of $43 million the project is now fully approved and ready to move on towards building permits, however at the moment no construction timeline nor finalized funding source has been confirmed.
Subscribe to YIMBY’s daily e-mail
Follow YIMBYgram for real-time photo updates
Like YIMBY on Facebook
Follow YIMBY’s Twitter for the latest in YIMBYnews

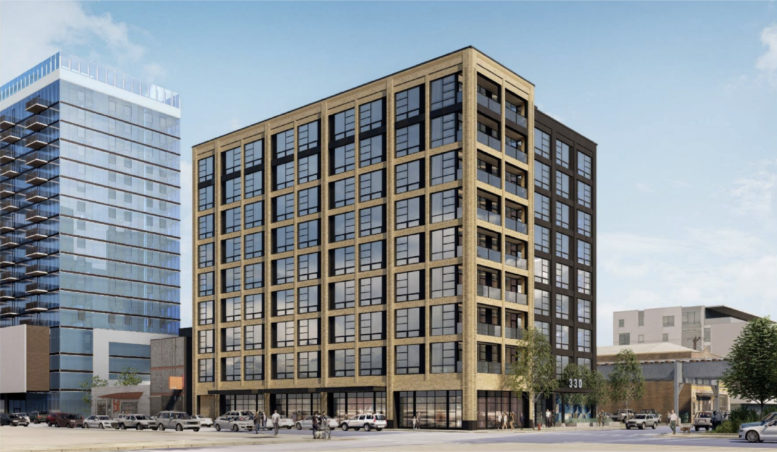
Meh. Not a great set of renderings. Hope the final product has some more life to it!
I really hope Kramer & Kramer , FitzGerald . Don’t discriminate against the section 8 voucher HUD program. Like Kramer does in Lake meadows ?