Last week, YIMBY had the chance to tour ‘The Row Fulton Market,’ located at 164 N Peoria Street. Standing 495 feet in height, this 43-story structure is among the tallest west of the Kennedy Expressway. Built by Related Midwest, ‘The Row’ represents an investment close to $200 million. It holds 300 residential units, with a 20 percent designated as affordable housing. Also integrated into the design is a 146-vehicle garage.
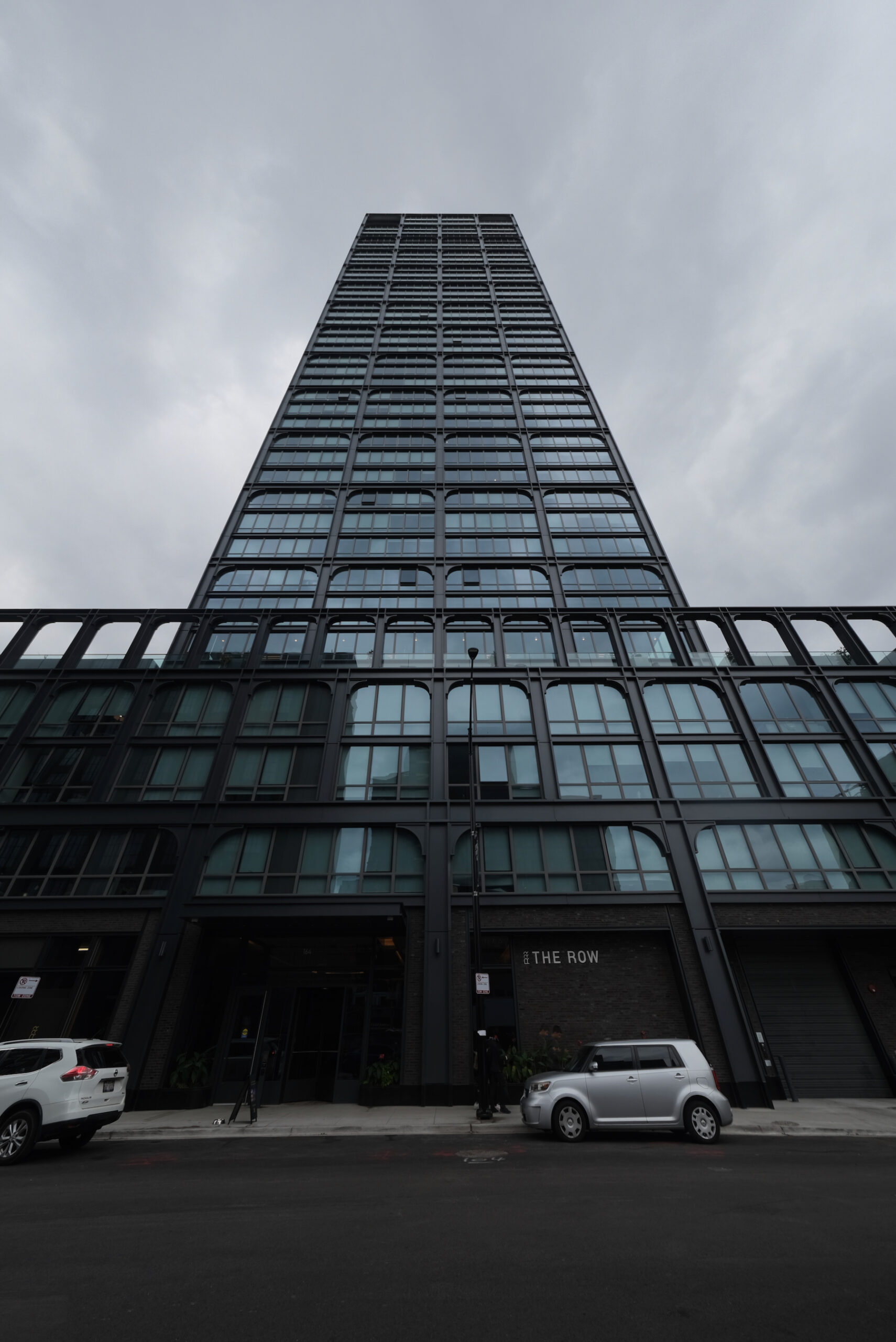
The Row Fulton Market. Photo by Jack Crawford
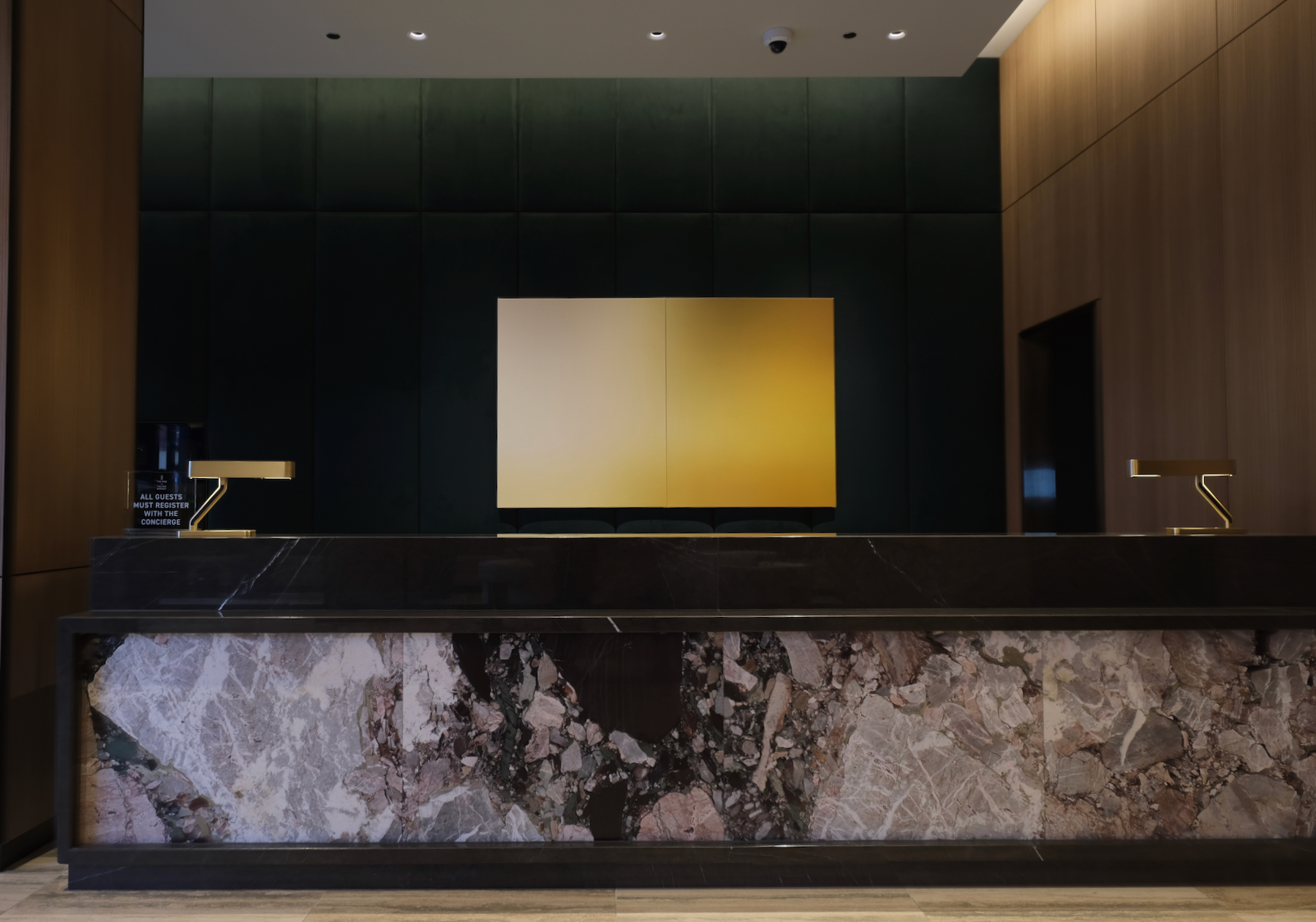
Resident lobby. Photo by Jack Crawford
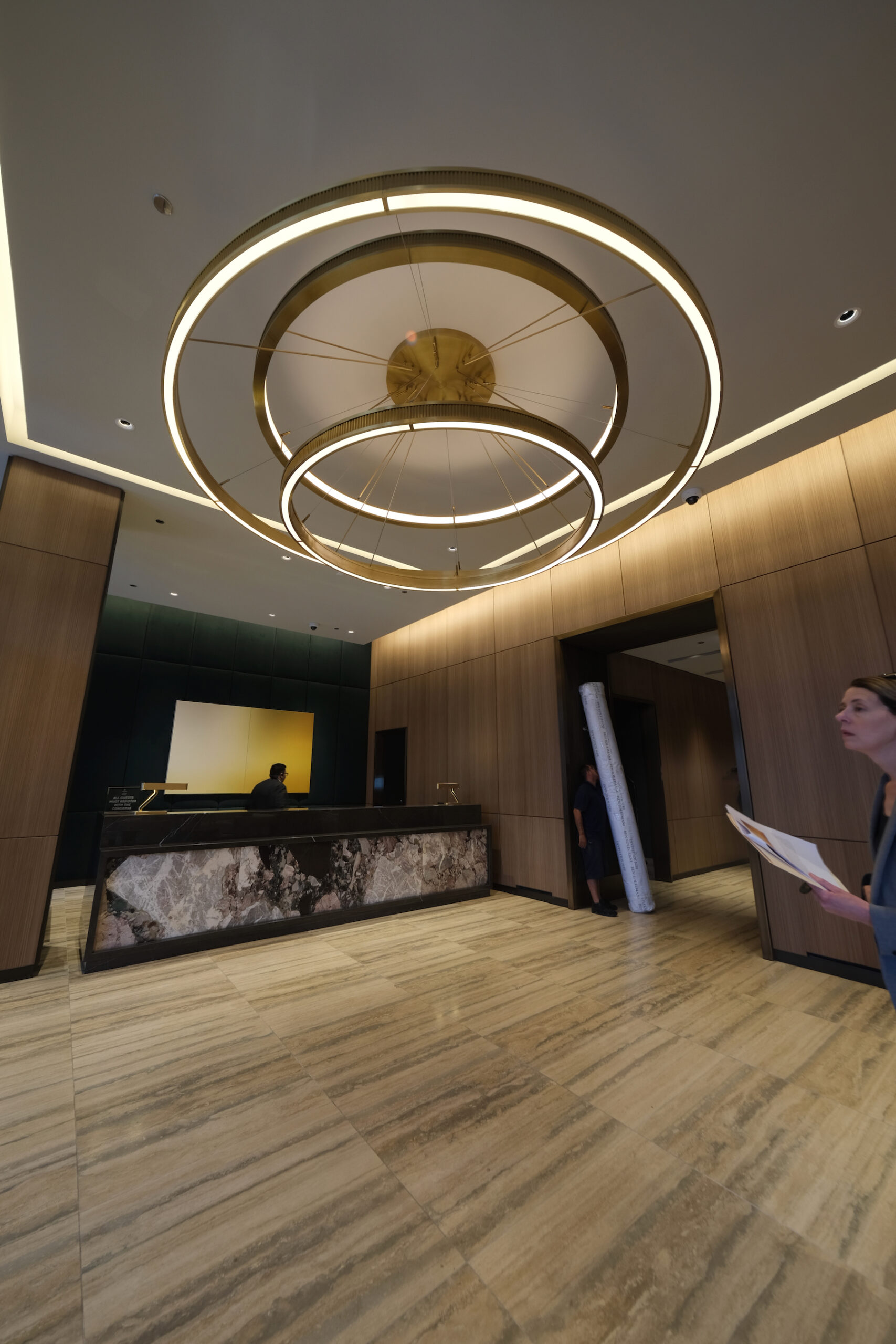
Resident lobby. Photo by Jack Crawford
Morris Adjmi Architects have drawn on the historic industrial aesthetic of the Fulton Market District to design this new high-rise. The building’s dark metal exterior is punctuated by large metal I-beams forming a grid of arched openings layered atop floor-to-ceiling windows.
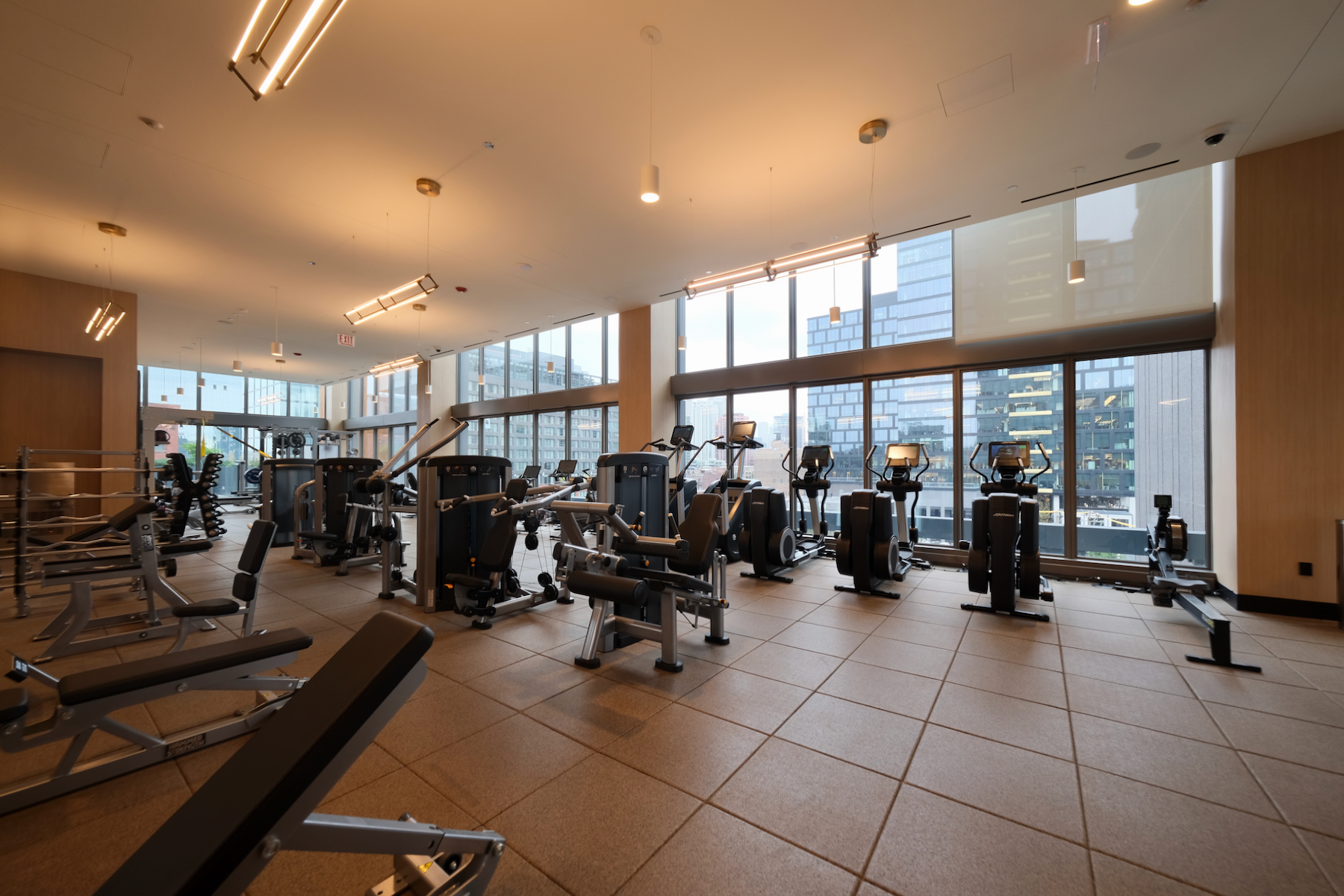
Fitness center. Photo by Jack Crawford
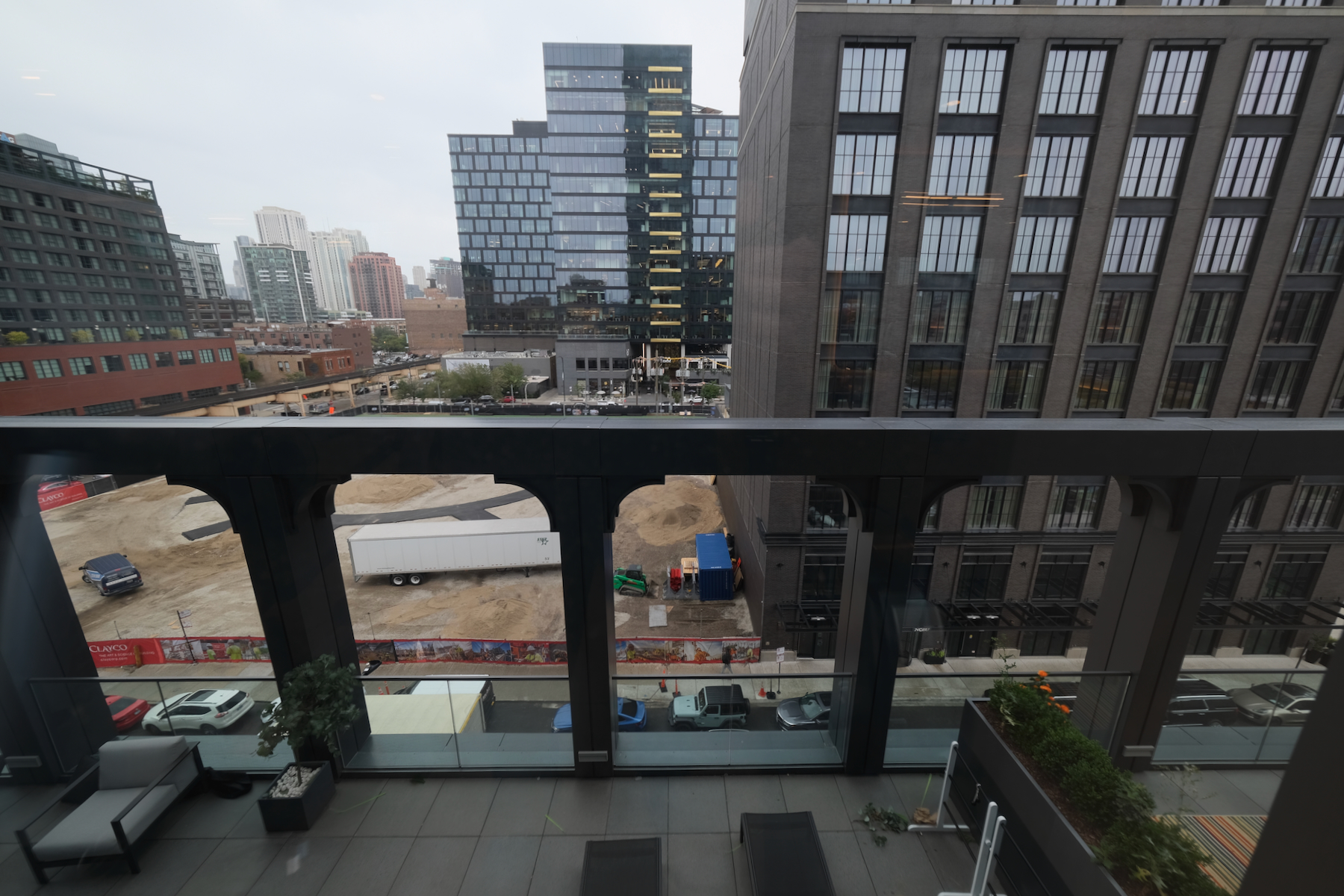
View from fitness center. Photo by Jack Crawford
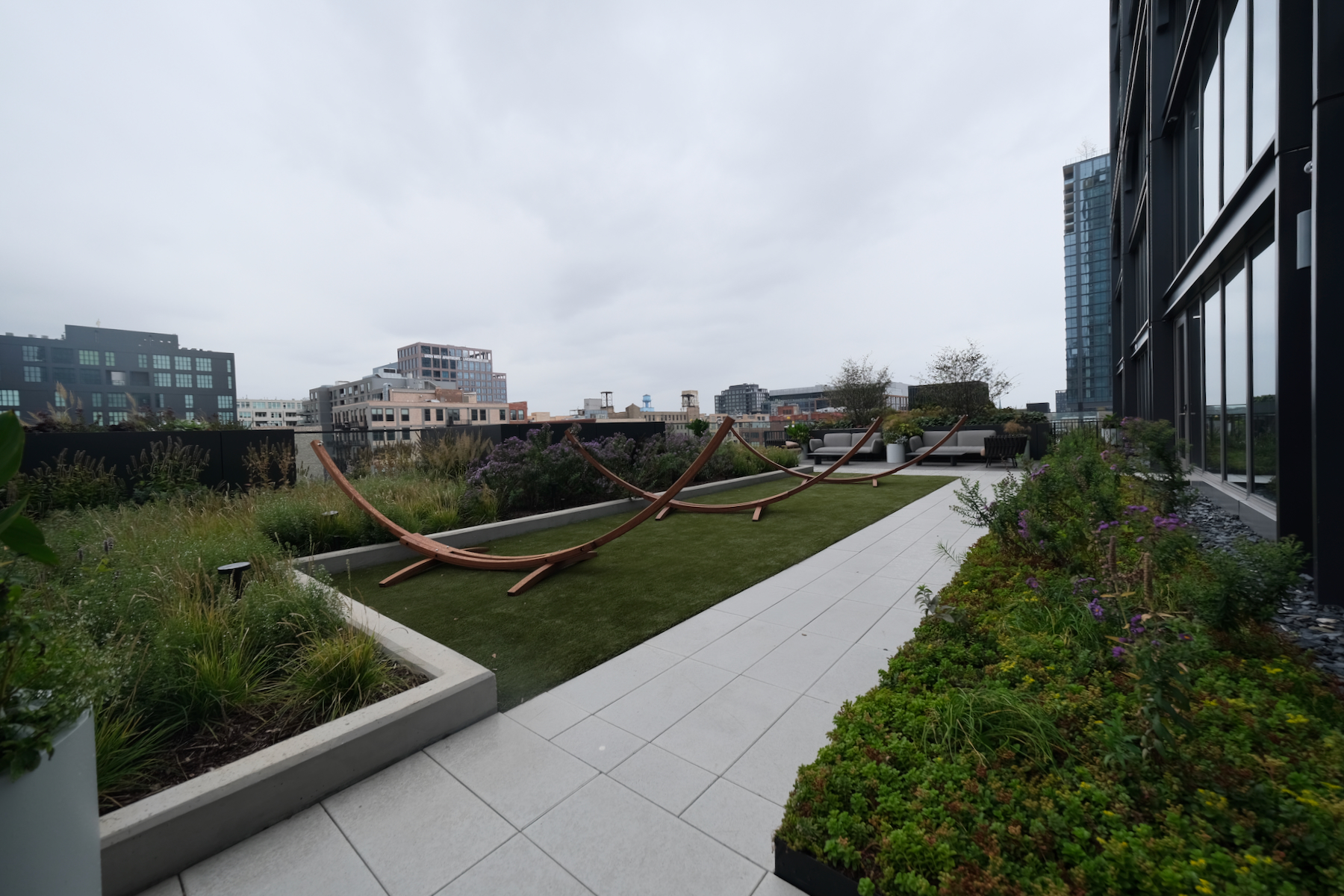
Outdoor hammock area. Photo by Jack Crawford
Residents have access to a range of amenities, including the reservable Social Club lounge, the Gather Room and Study, and the Athletic Club fitness center. An expansive 13,800-square-foot landscaped deck on the sixth floor offers a lap pool, fire pits, pergolas with grills and seating, hammocks, and a fitness deck for outdoor activities such as yoga. Under the banner of Related’s Choice Wellness program, residents are offered a one-year bike share membership from Divvy. There’s also a provision for residents to get discounted memberships at Equinox.
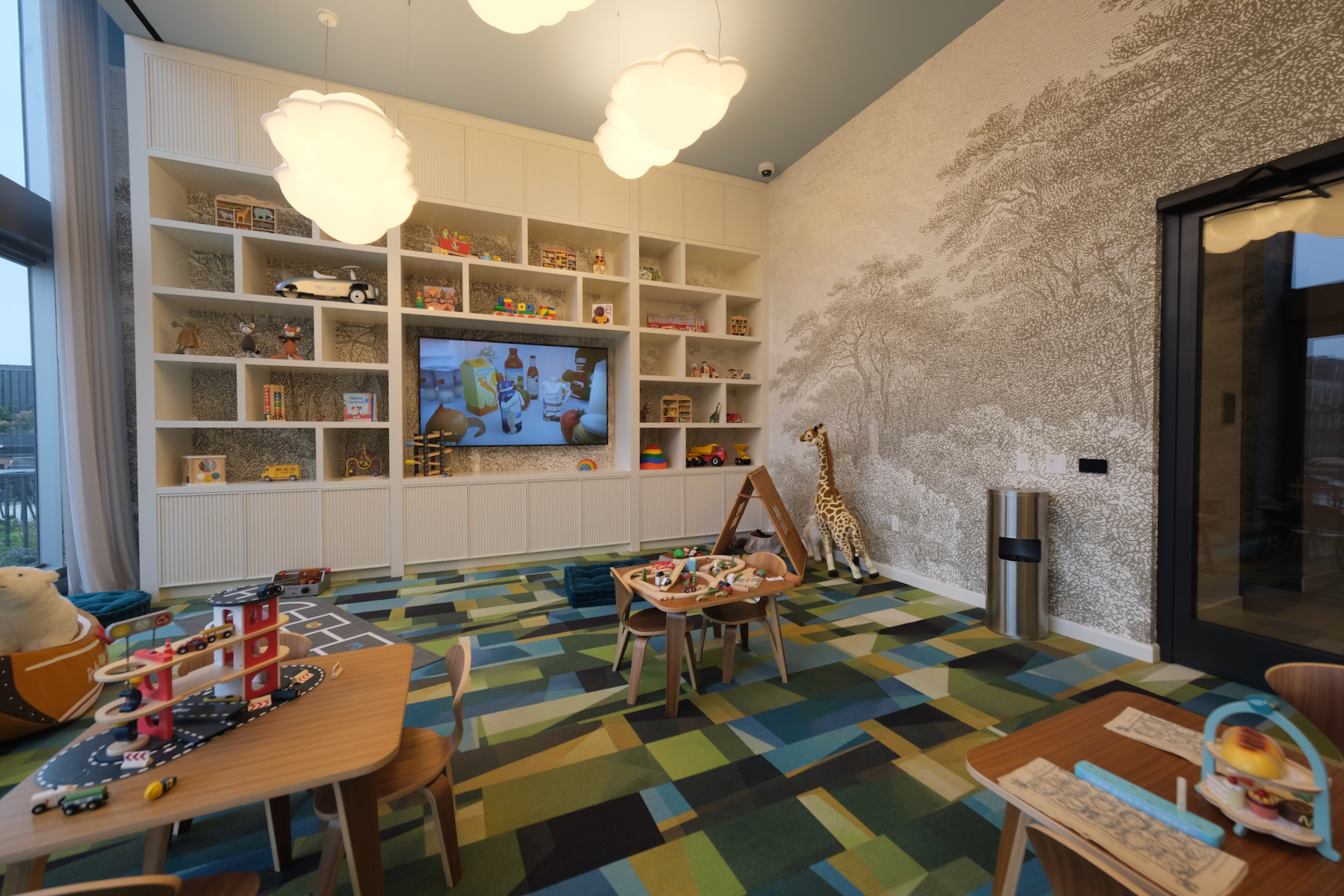
Child’s playroom. Photo by Jack Crawford
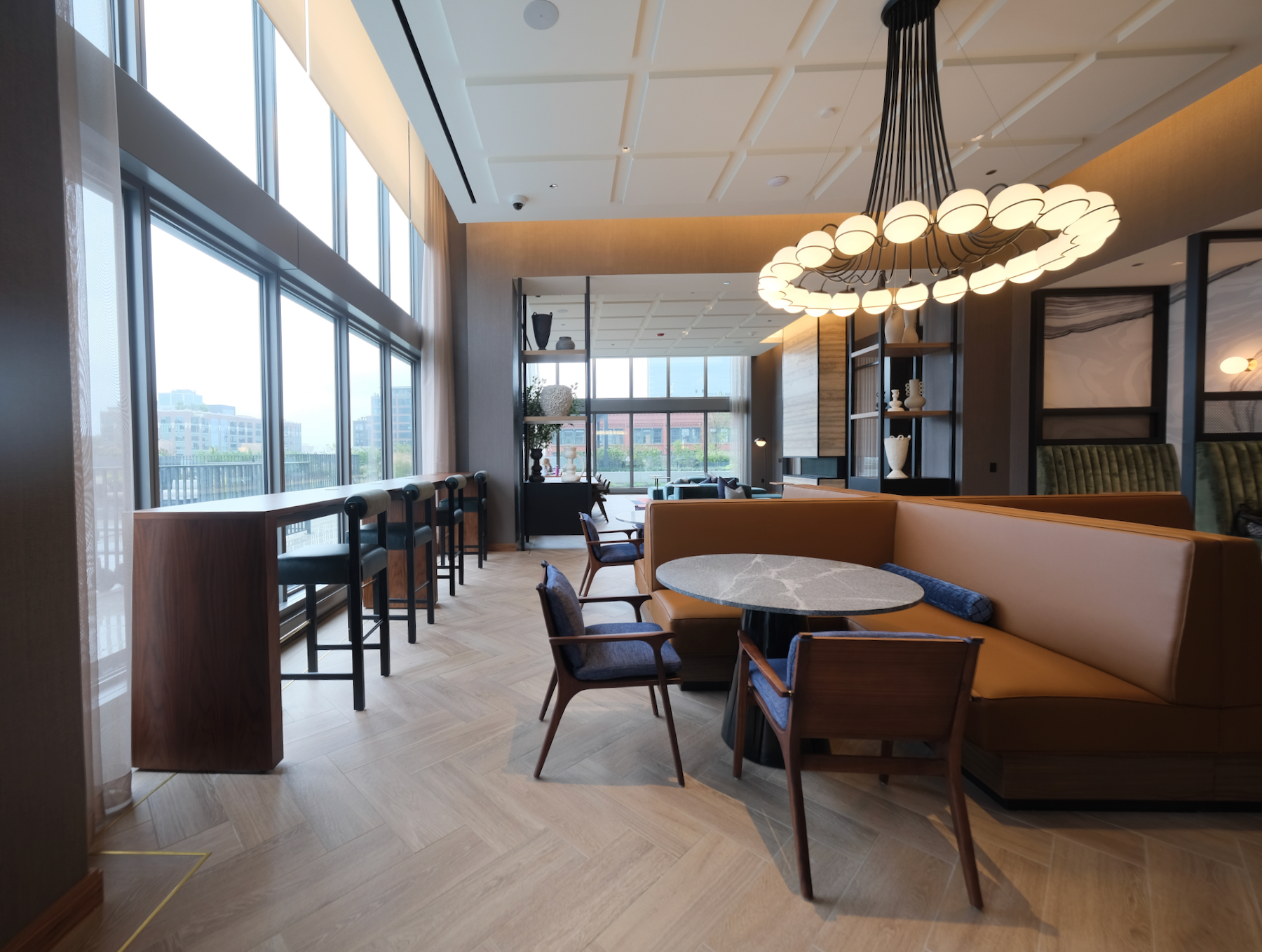
Lounge and study area. Photo by Jack Crawford
During the tour, YIMBY saw the following units:
- Unit 3306: This 1,658-square-foot space has three bedrooms and two and a half baths. Current listings put the rent for this floor plan between $6,495 and $7,645 a month.
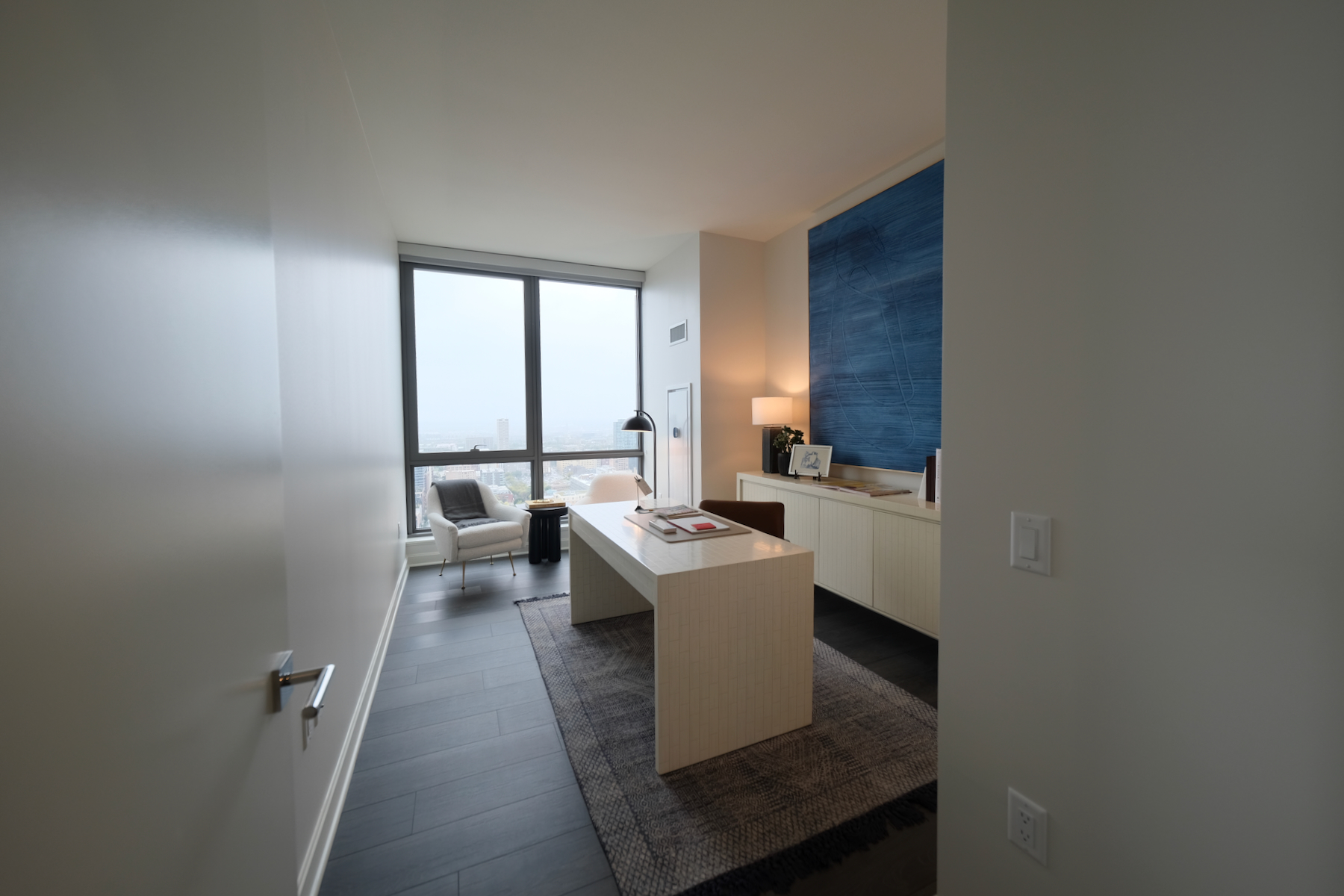
Unit 3306. Photo by Jack Crawford
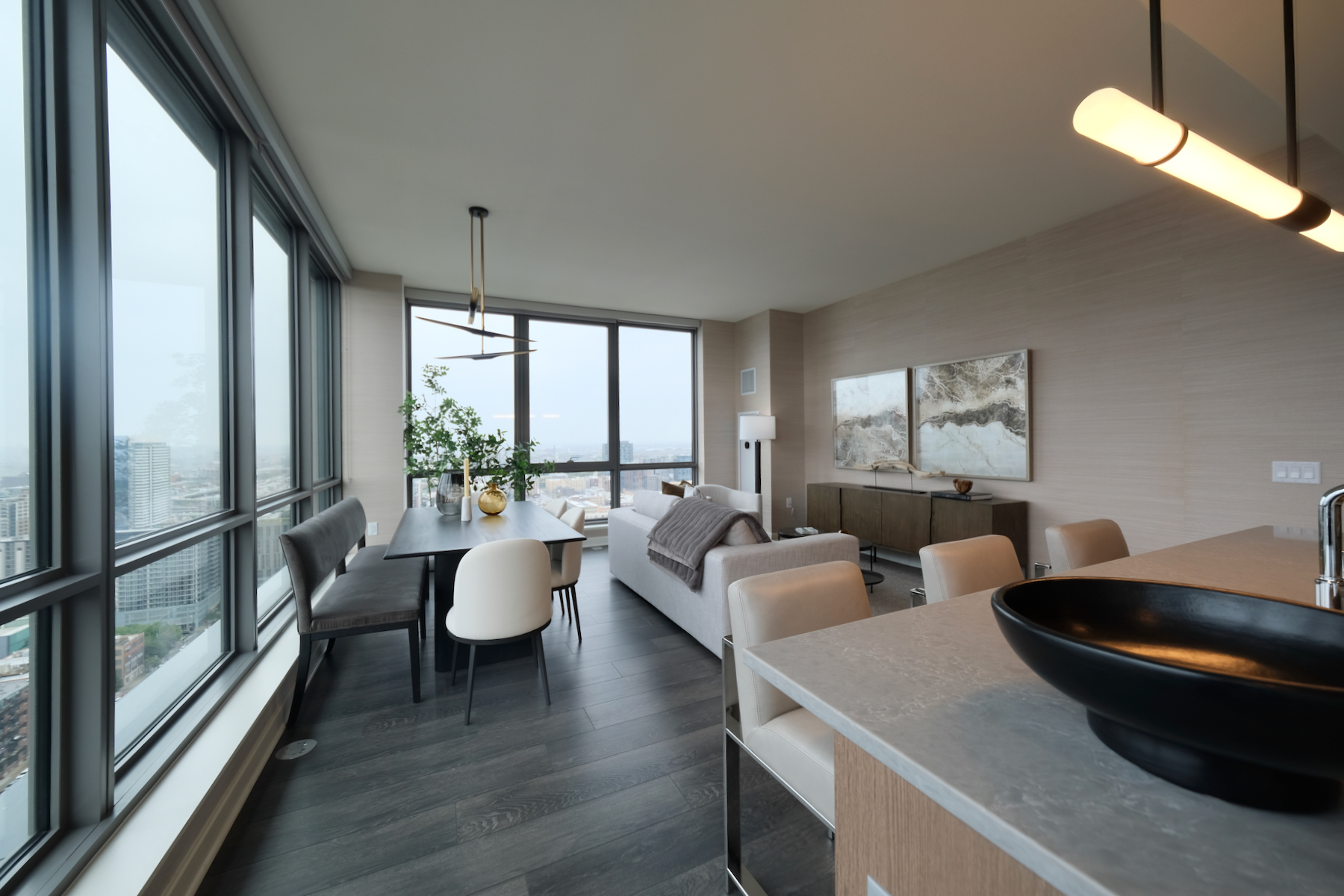
Unit 3306. Photo by Jack Crawford
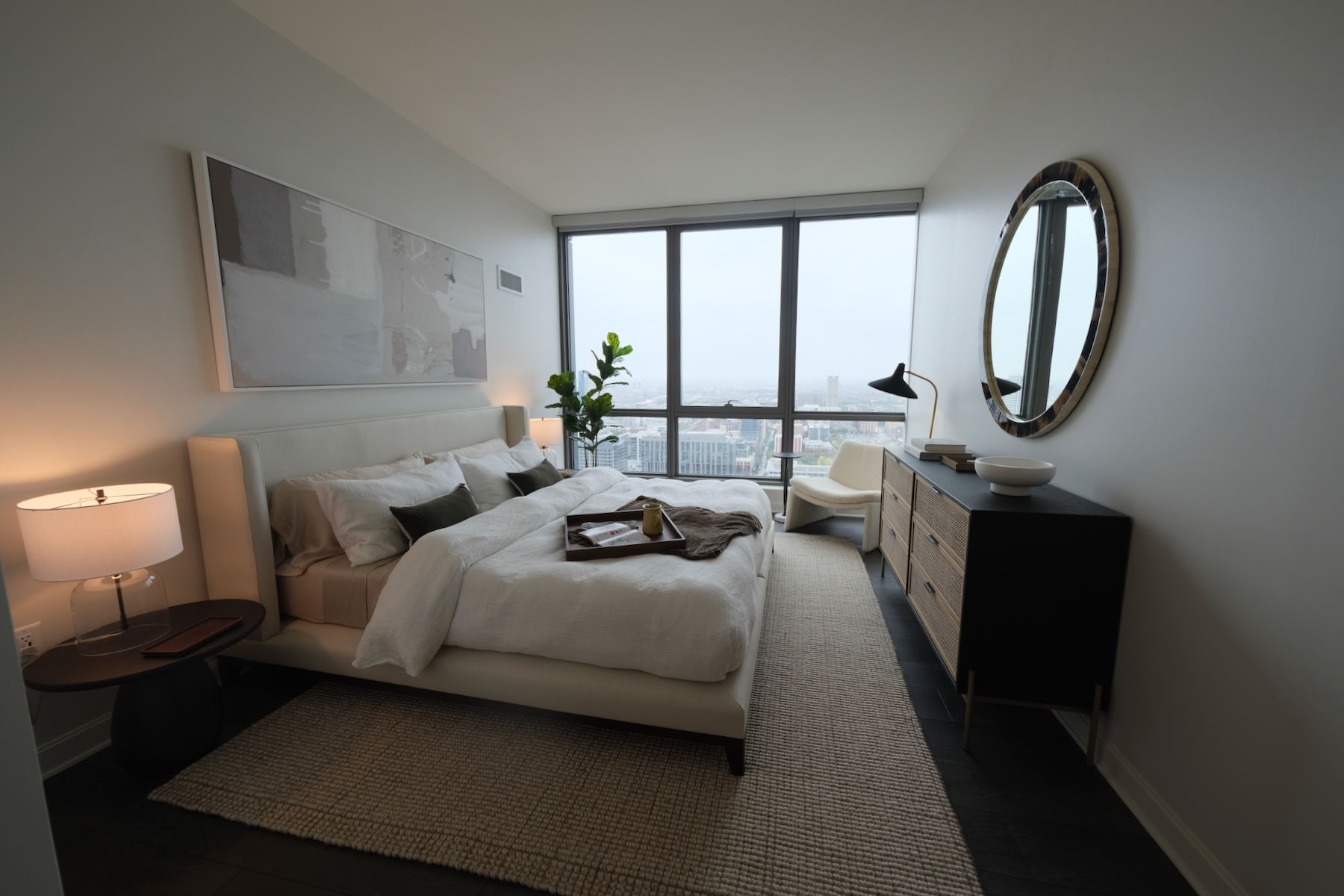
Unit 3306. Photo by Jack Crawford
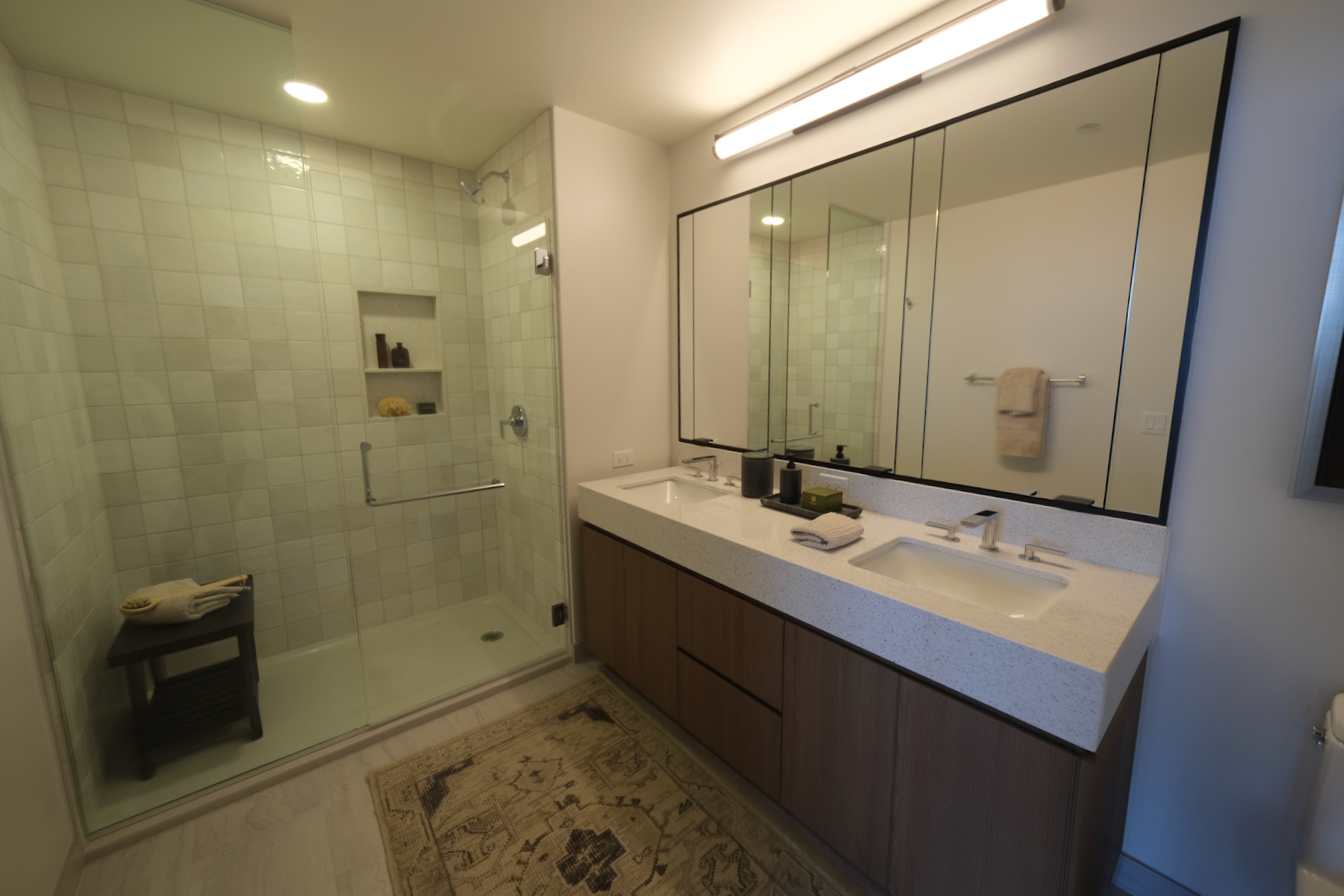
Unit 3306. Photo by Jack Crawford
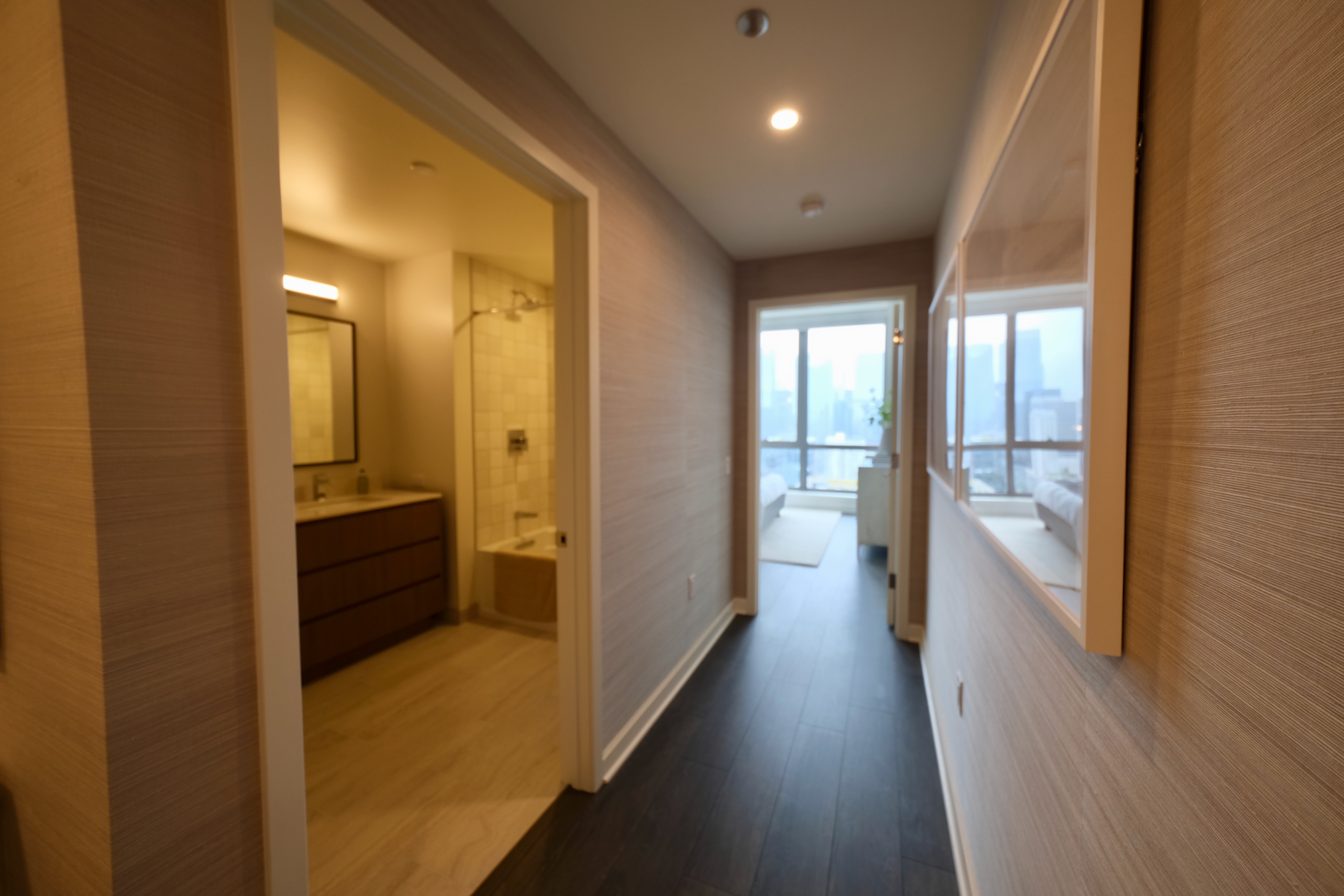
Unit 3306. Photo by Jack Crawford
- Penthouse 4202 (PH 4202): Covering 2,358 square feet, this unit offers three bedrooms, two and a half baths, 12-foot ceilings, and a primary suite with views to the east. The monthly rent is set at $15,250.
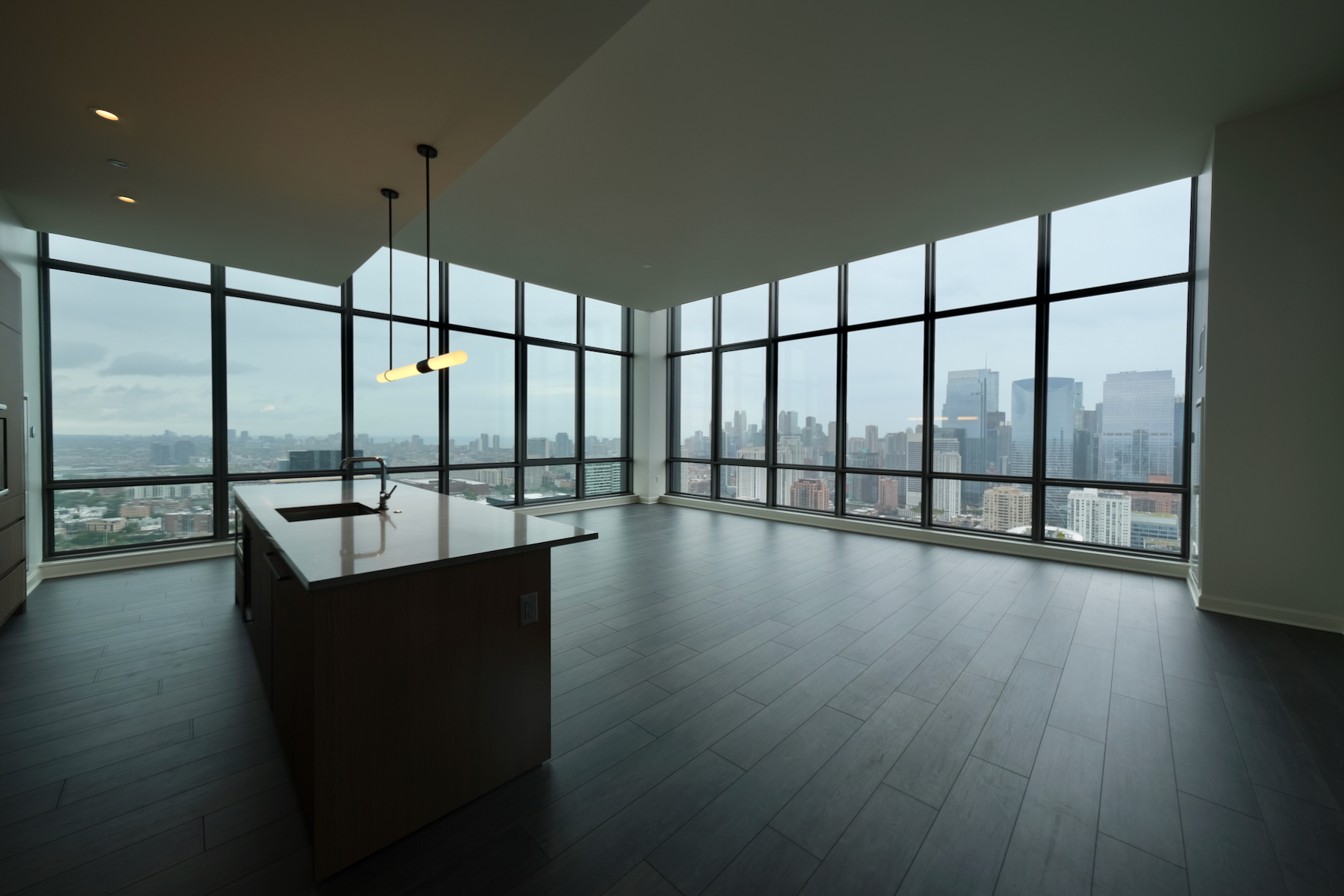
Unit PH 4202. Photo by Jack Crawford
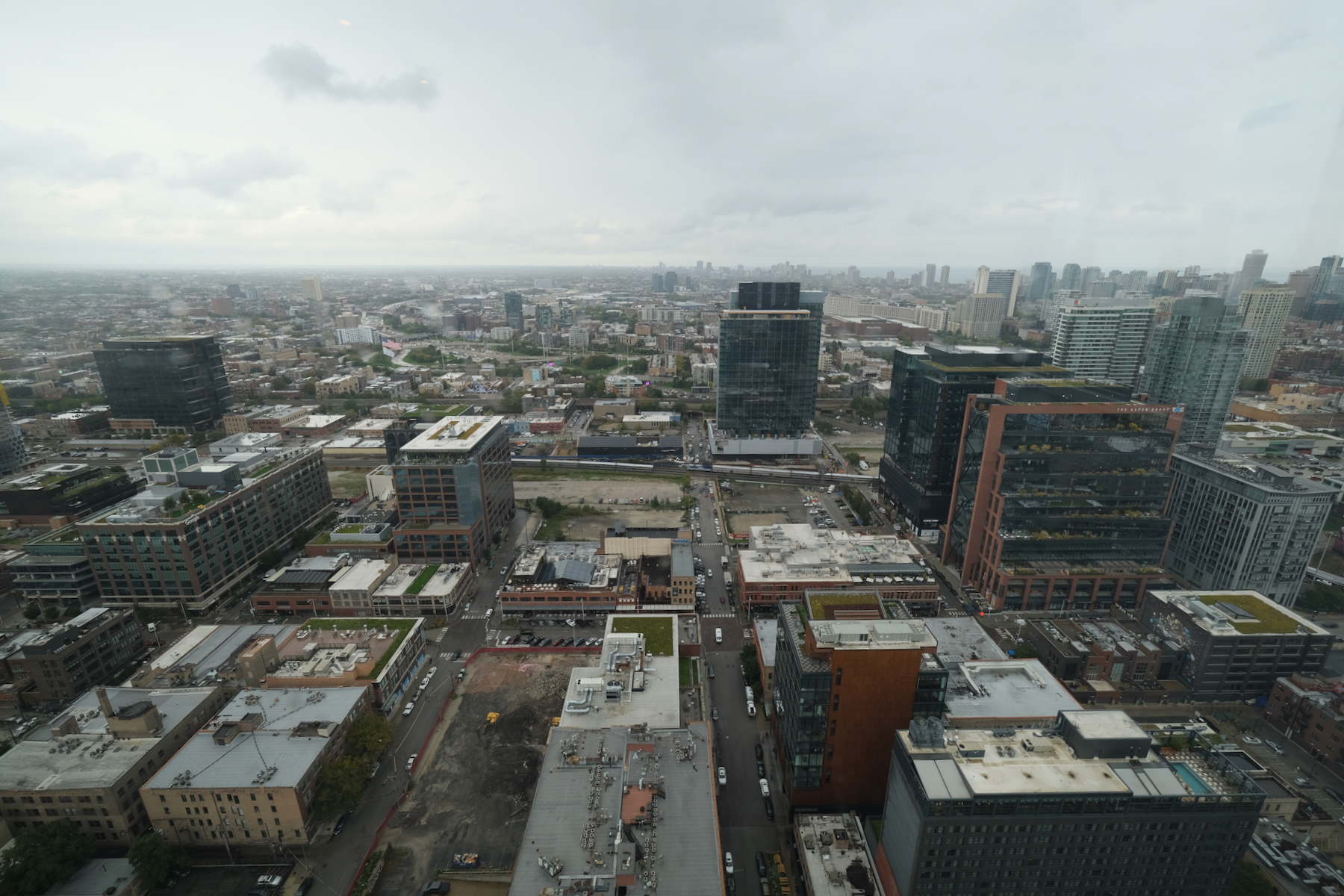
View from unit PH 4202. Photo by Jack Crawford
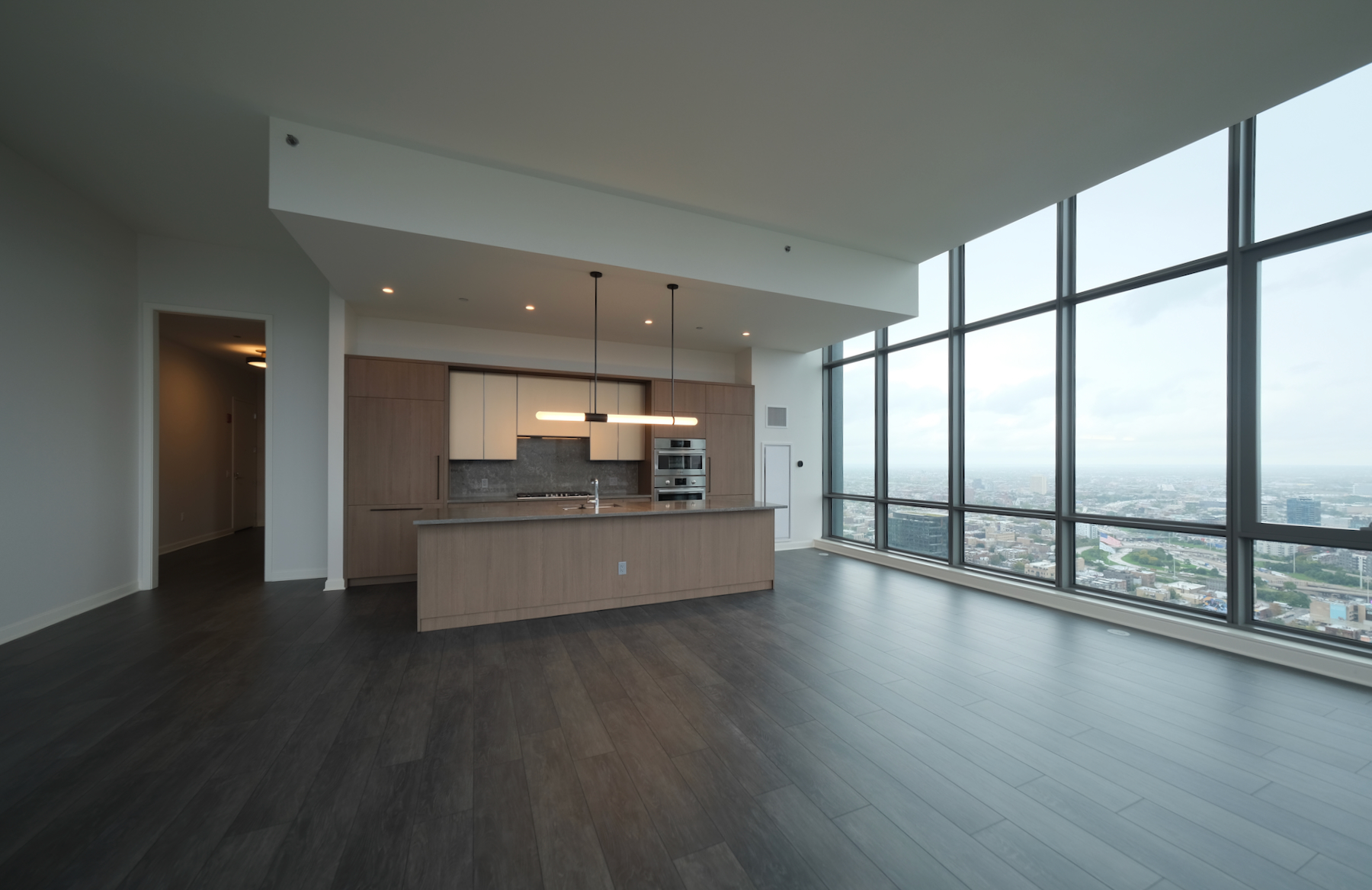
Unit PH 4202. Photo by Jack Crawford
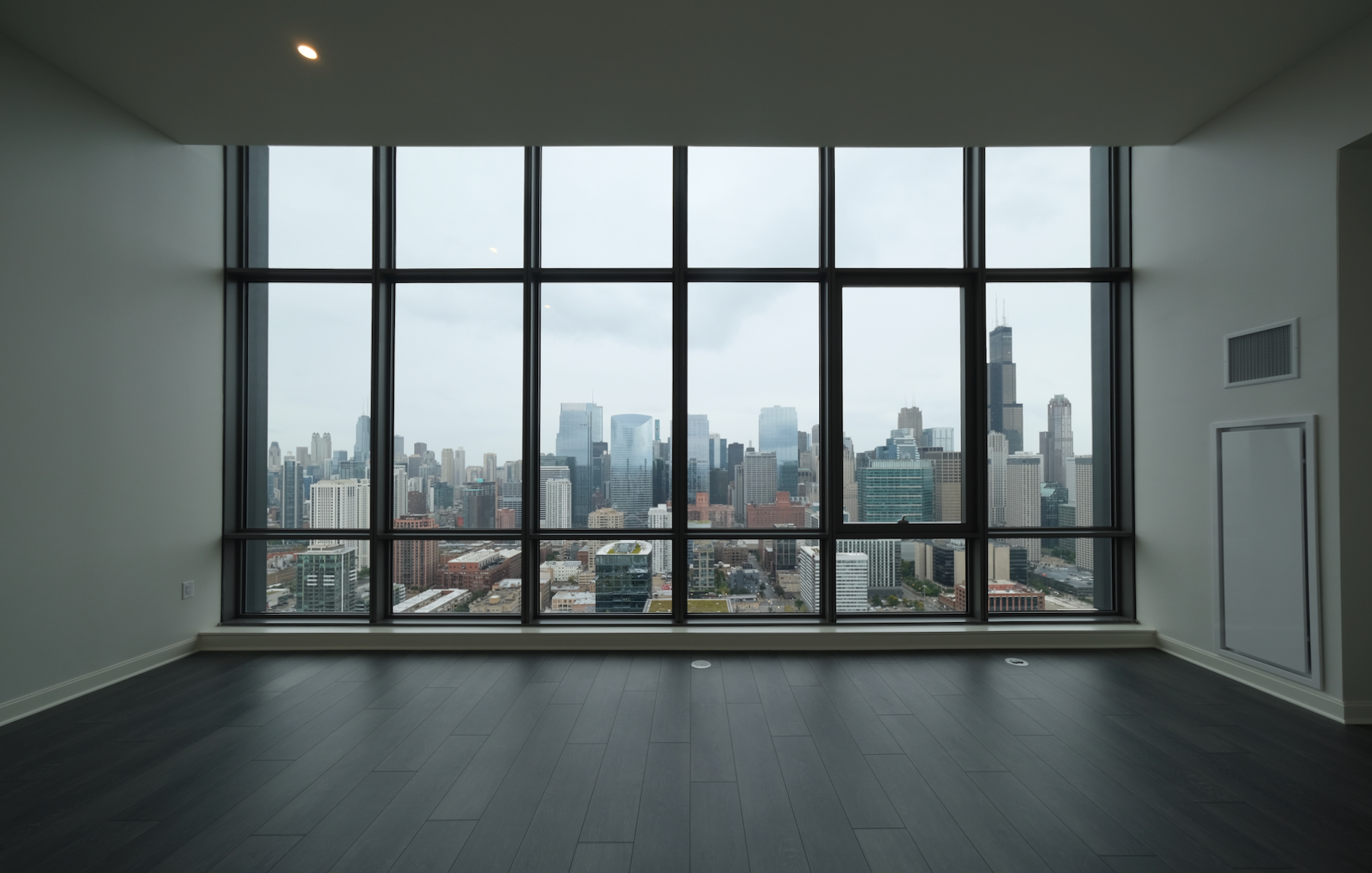
Unit PH 4202. Photo by Jack Crawford
- Penthouse 4301 (PH 4301): Spanning 2,391 square feet, this unit has three bedrooms, two and a half baths, 12-foot ceilings, and a 430-square-foot terrace. It’s listed at $16,250 monthly
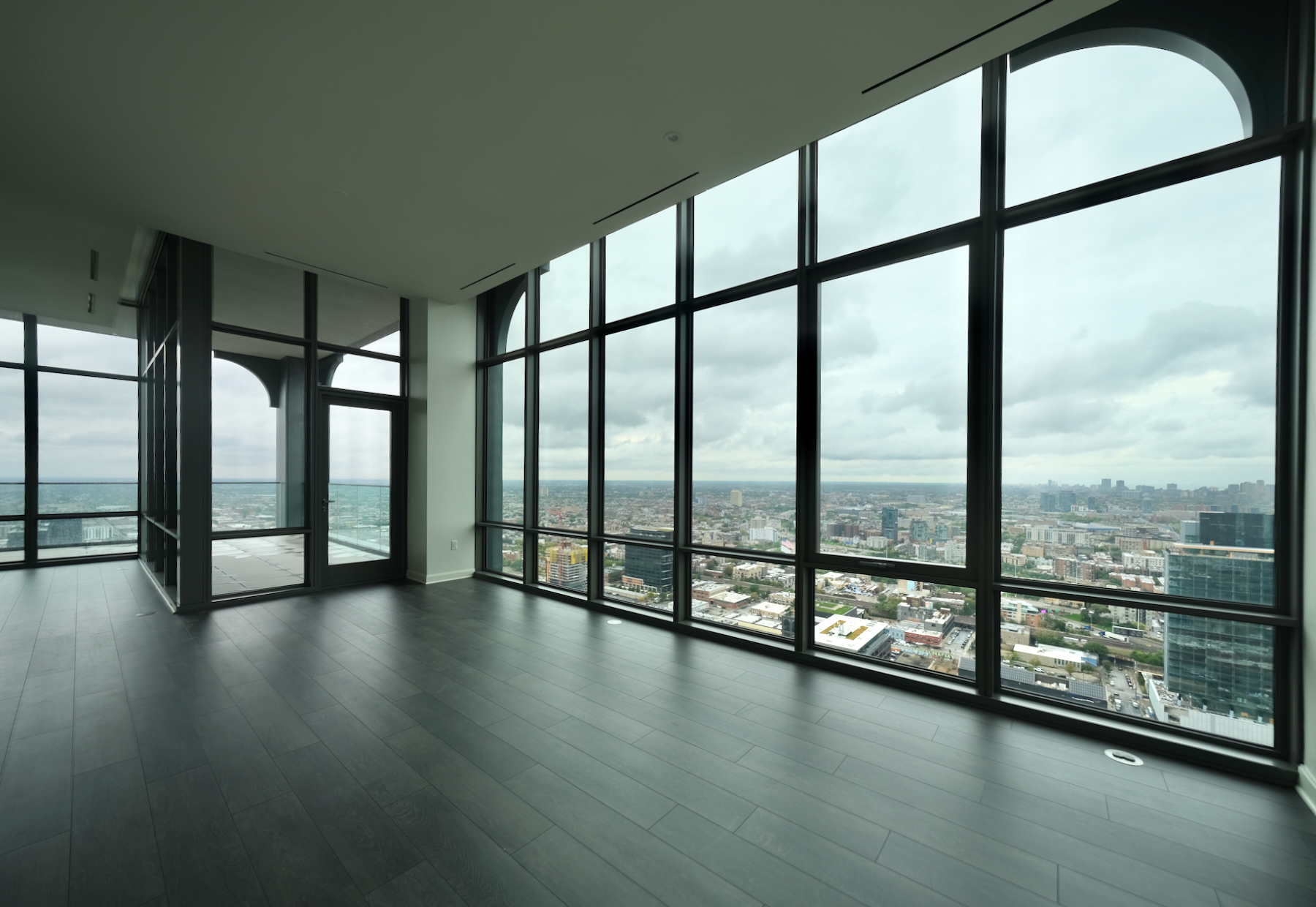
Unit PH 4301. Photo by Jack Crawford

Unit PH 4301. Photo by Jack Crawford
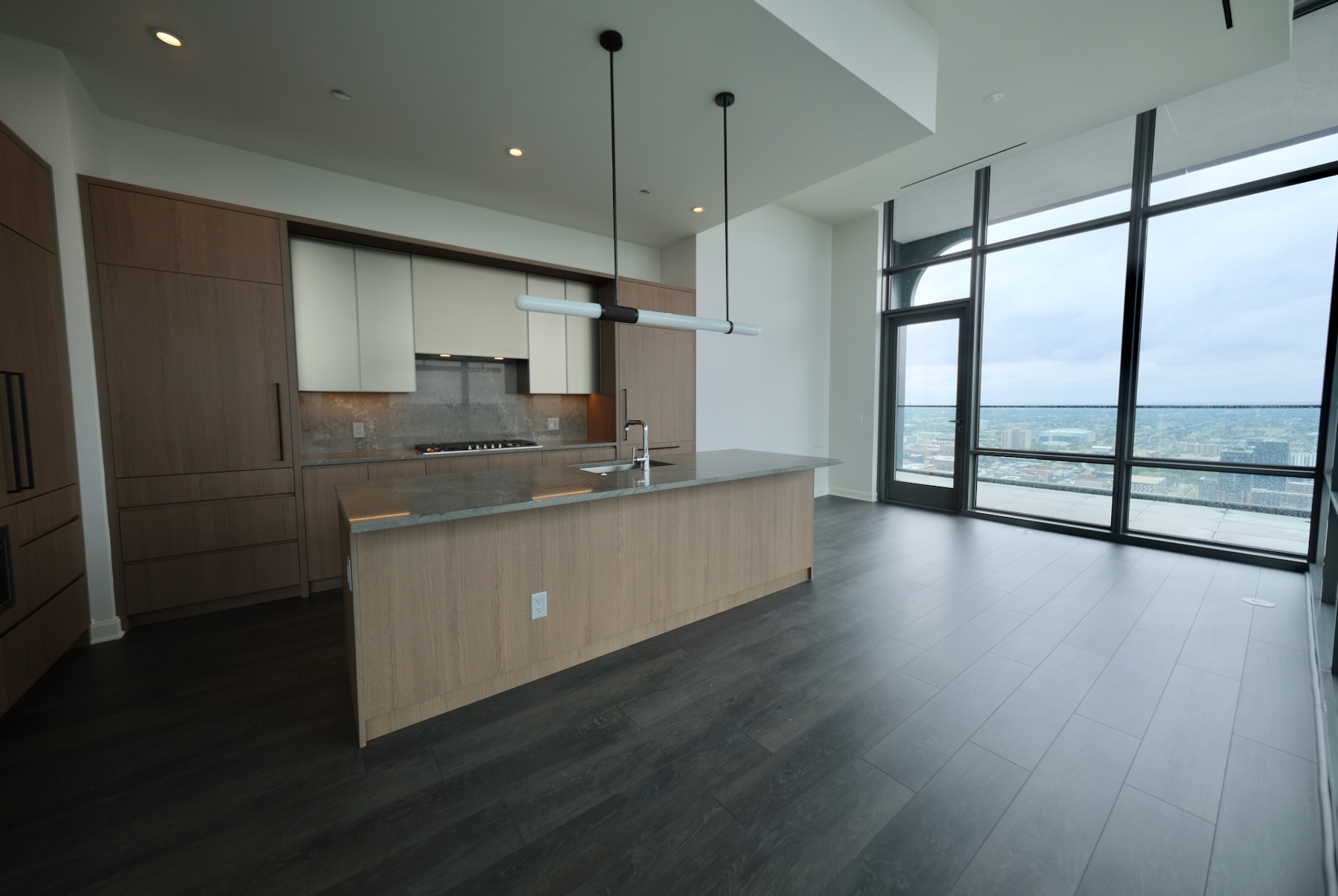
Unit PH 4301. Photo by Jack Crawford
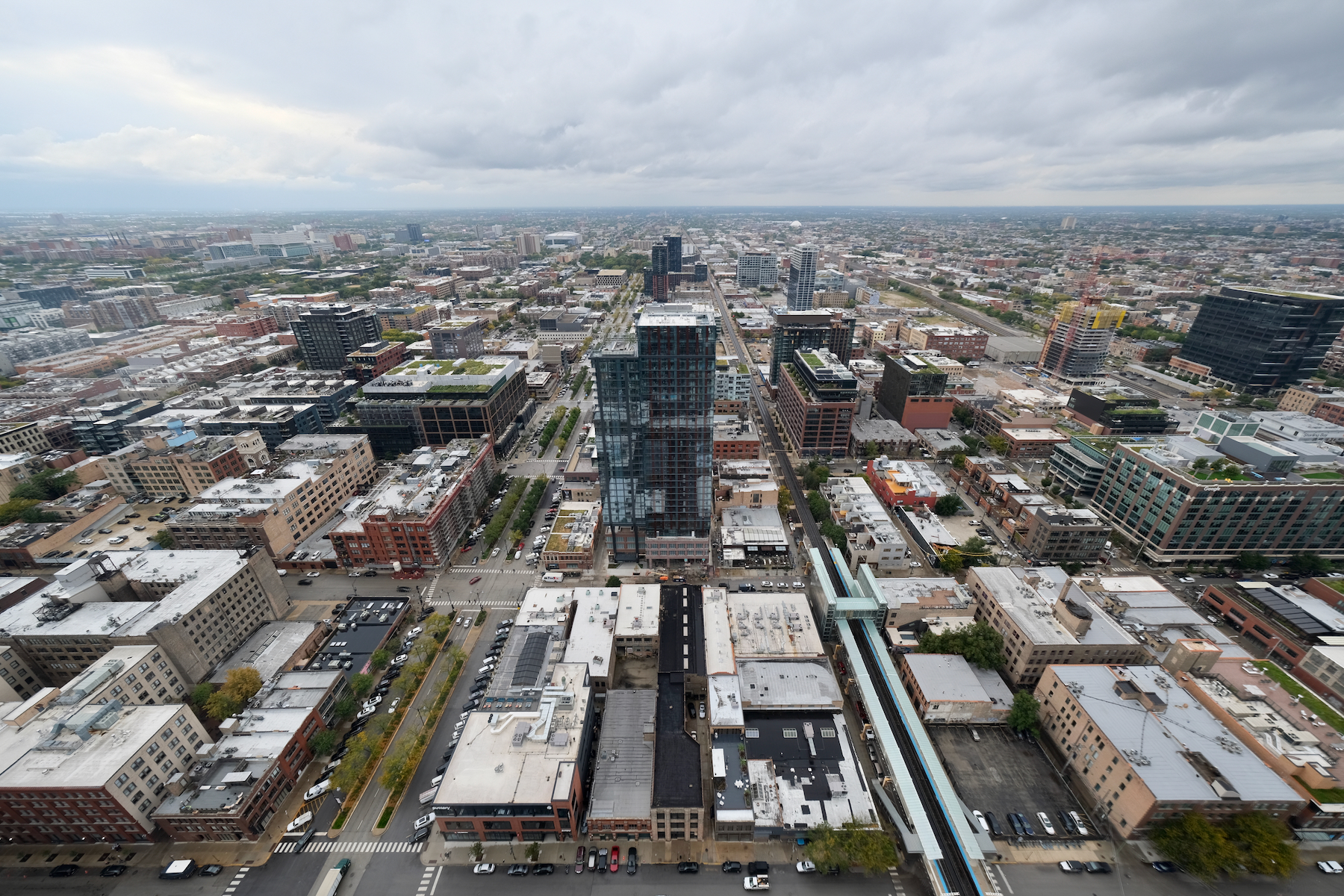
View from unit PH 4301. Photo by Jack Crawford
Related’s internal general contracting arm, LR Contracting Company, partnered with BOWA Construction to complete the project. Leasing is open now for the entire building.
Subscribe to YIMBY’s daily e-mail
Follow YIMBYgram for real-time photo updates
Like YIMBY on Facebook
Follow YIMBY’s Twitter for the latest in YIMBYnews

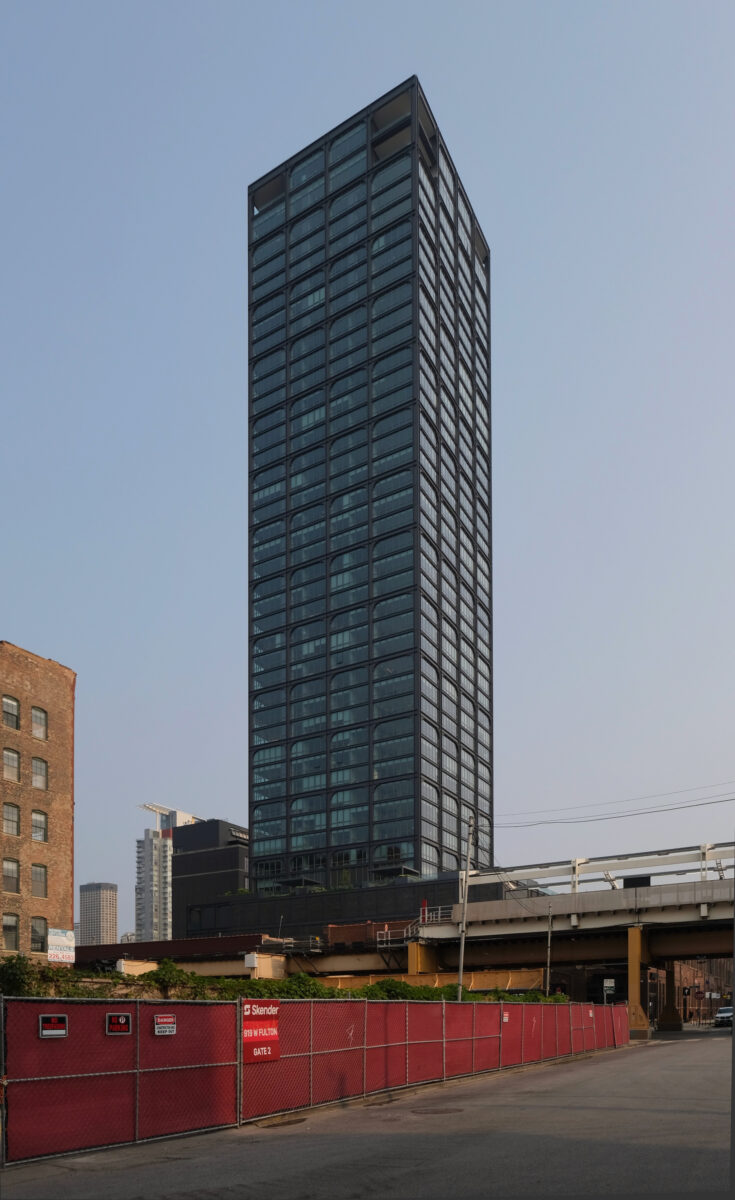
Are people really paying this pricing…for what looks bland/generic? That view will become wallpaper in short order…sameness rules.
entirely forgettable…regrettable
yeah it all looks cheap!