The Dylan, a 30-story mixed-use development at 160 North Morgan Street in Fulton Market, has completed construction and is now welcoming its first residents. The 350-foot high rise, a collaboration between Sterling Bay and Ascentris, offers a total of 282 rental apartments atop 2,657 square feet of ground-level retail.
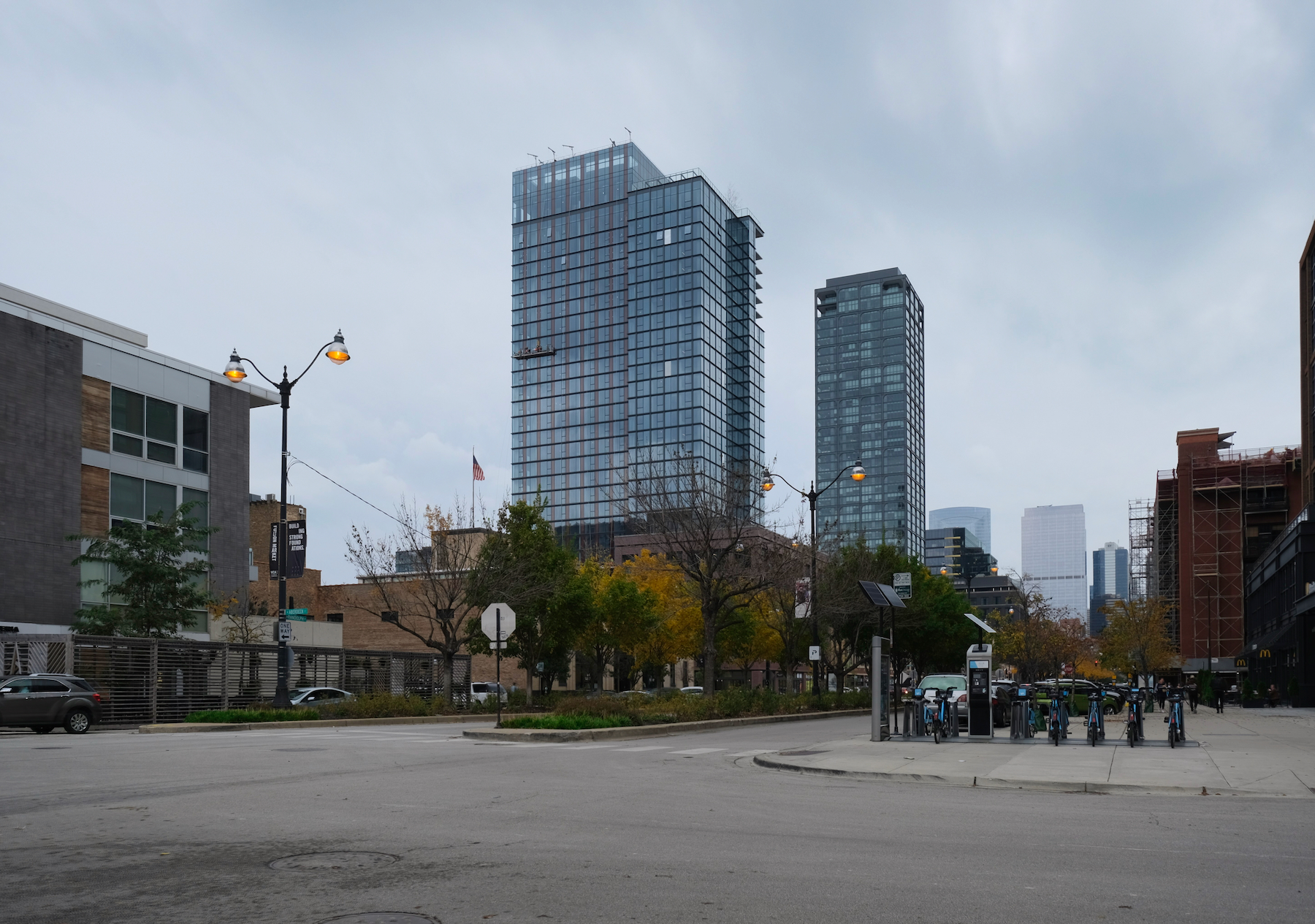
The Dylan. Photo by Jack Crawford
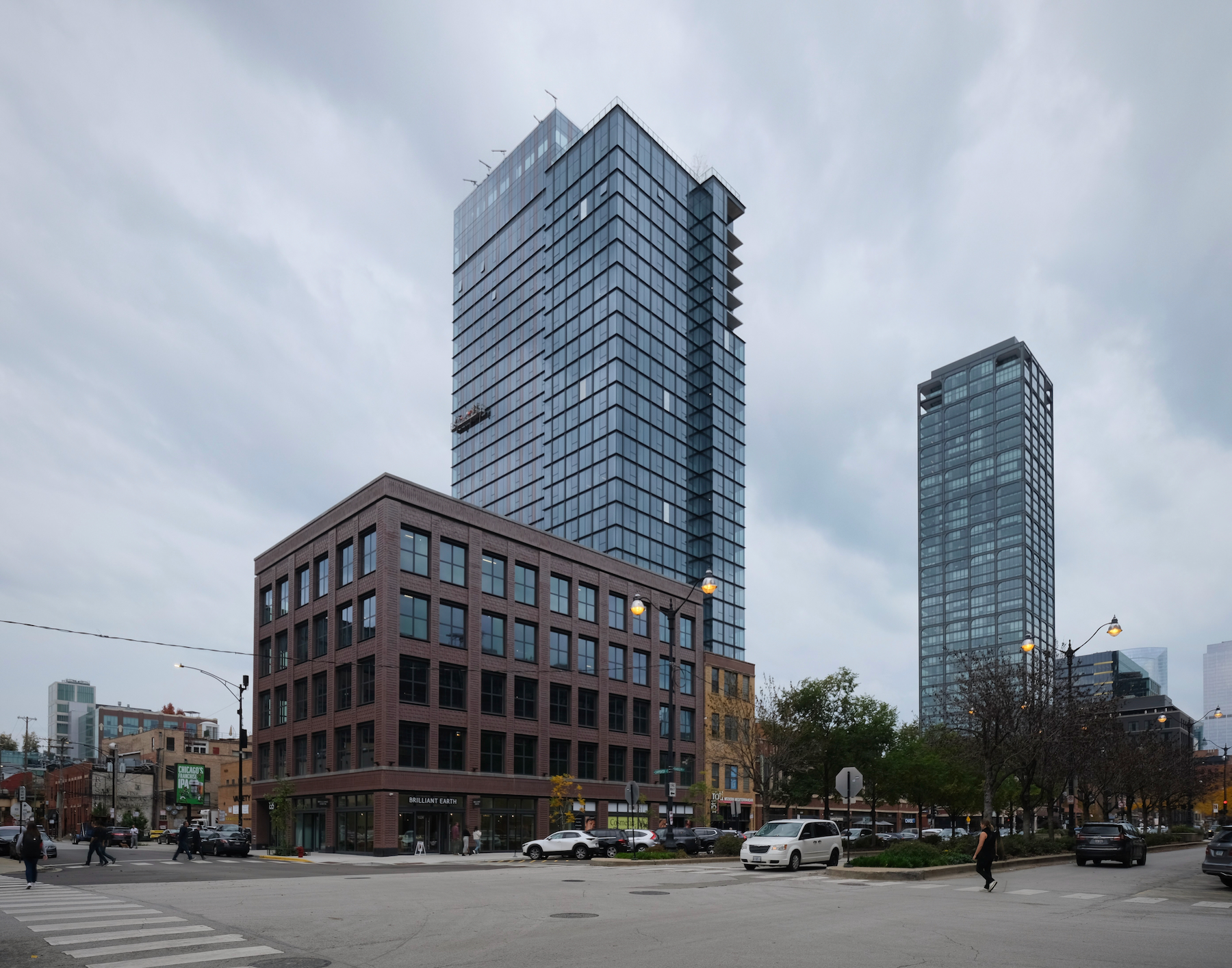
The Dylan. Photo by Jack Crawford
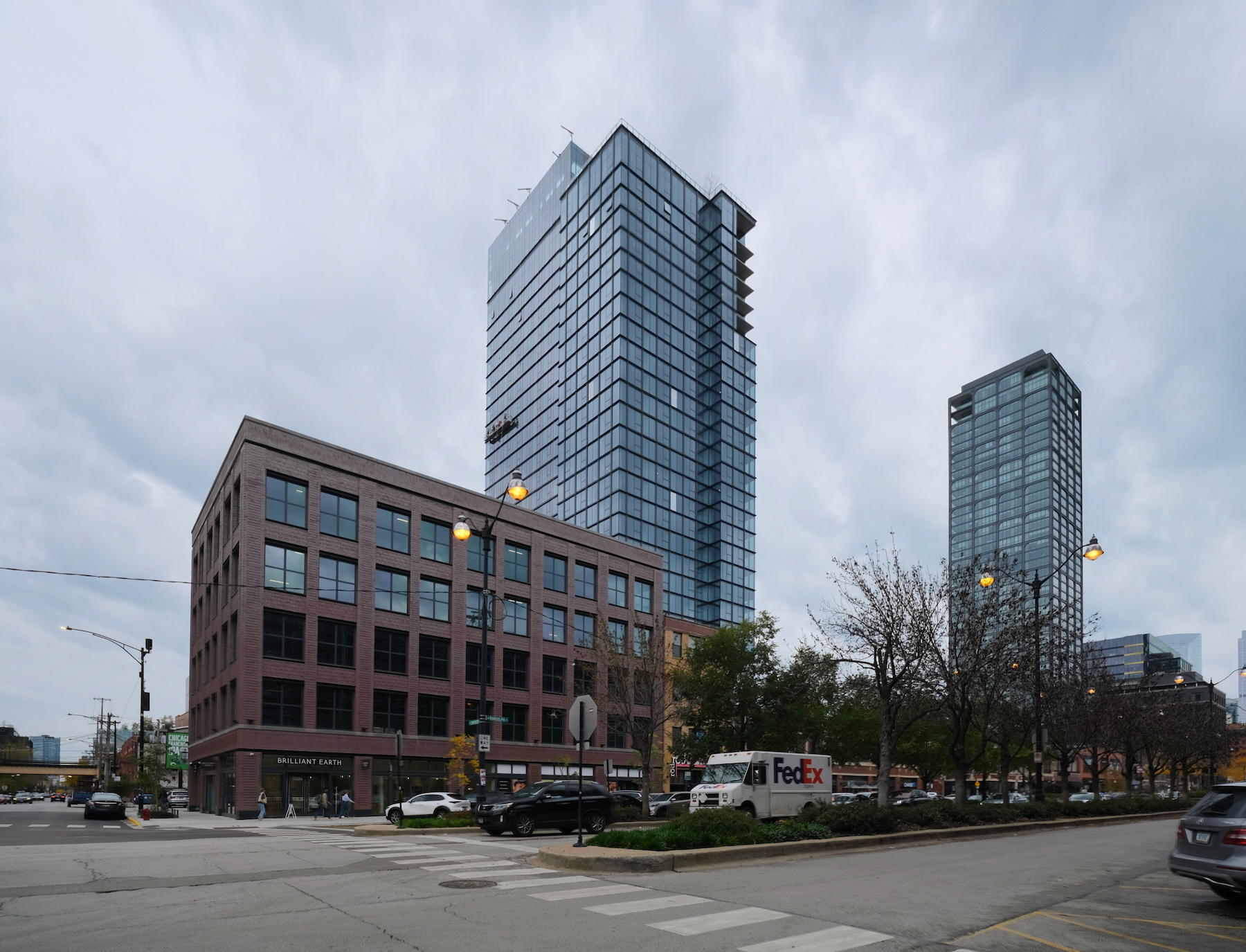
The Dylan. Photo by Jack Crawford
Floor plan sizes range from studios to three-bedroom units. Unit features come with floor-to-ceiling windows, exposed concrete, LED lighting, Delta fixtures, quartz countertops, and custom closets. The 28th-floor penthouse units offer wide-plank flooring, upgraded bathroom features, and chef’s kitchens with SubZero, Wolf, and Cove brands.
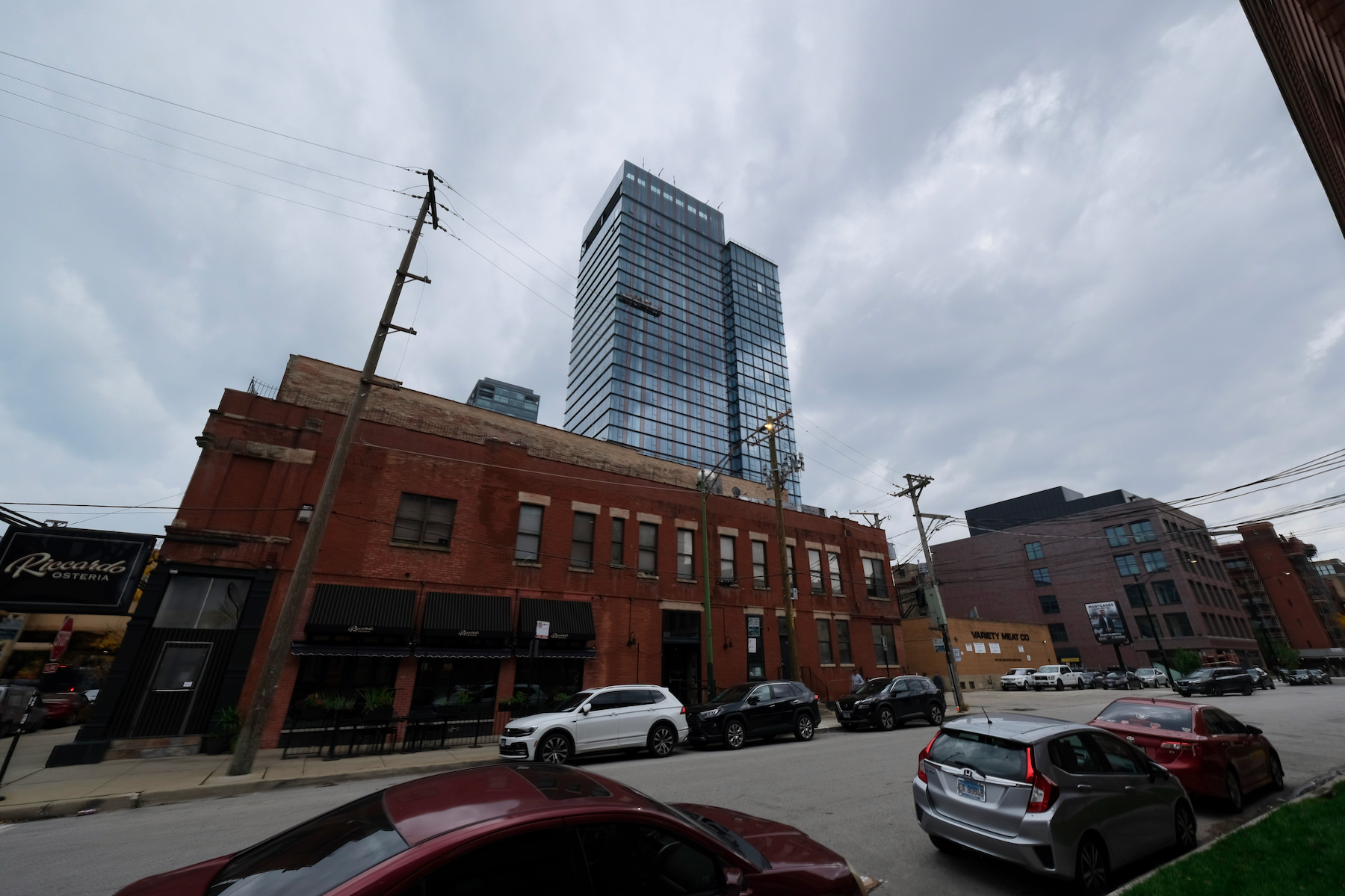
The Dylan. Photo by Jack Crawford
There are 28 on-site units designated for affordable housing. The developers have contributed $2 million to the Neighborhood Opportunity Fund and another $5.26 million to Solar Lofts, a mixed-income housing project in the South Loop.
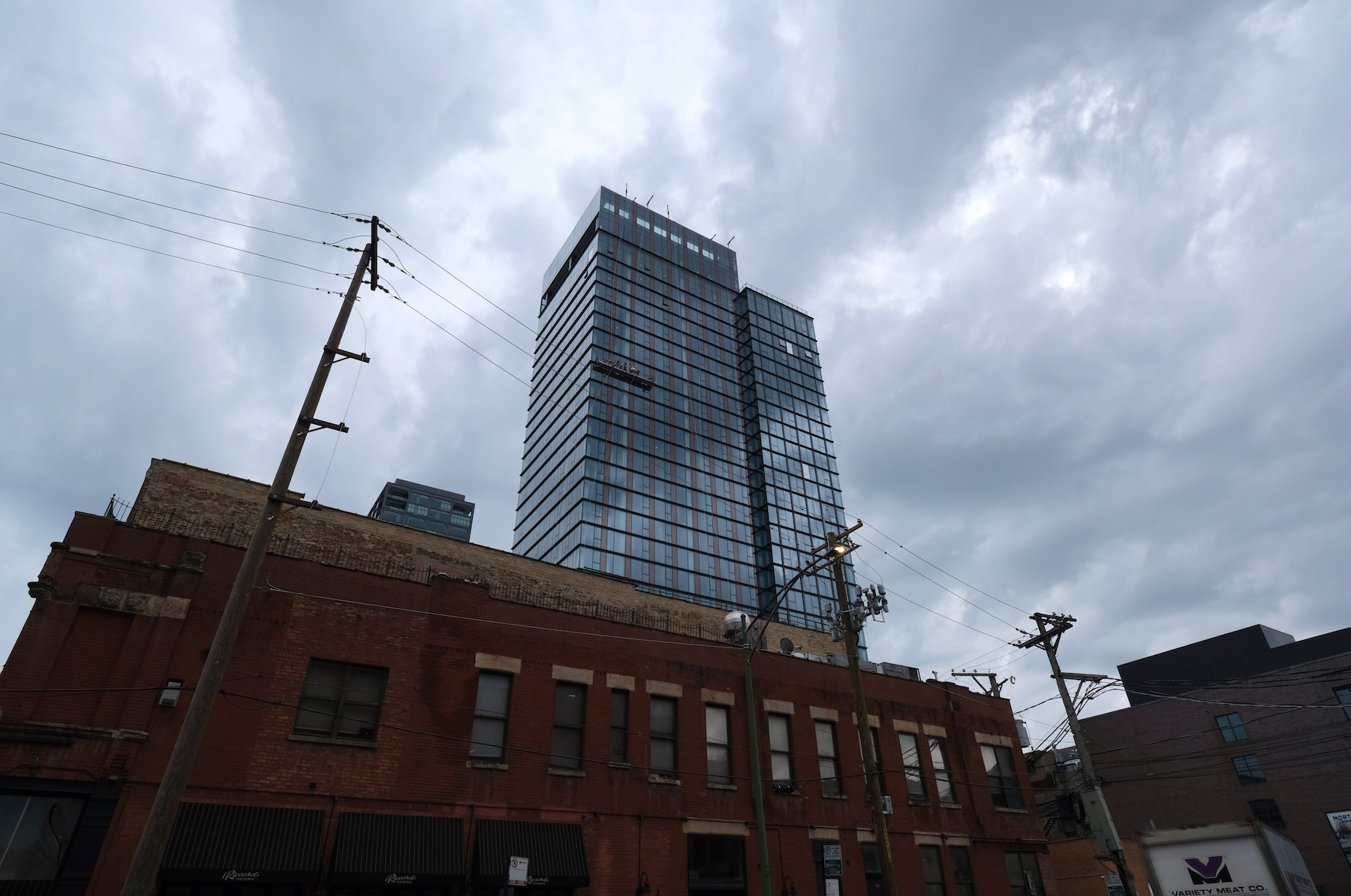
The Dylan. Photo by Jack Crawford
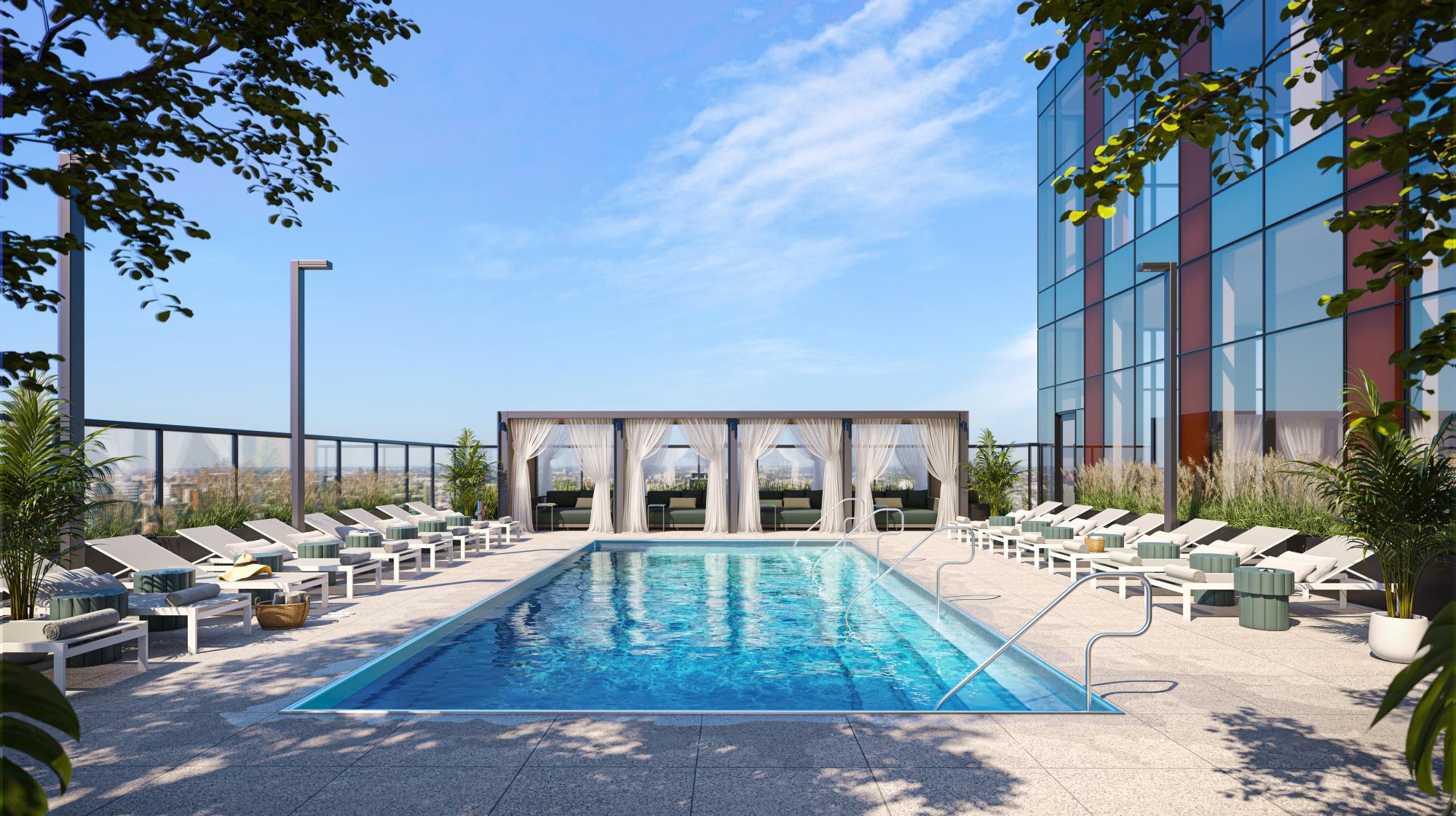
Pool deck at The Dylan. Rendering via Sterling Bay
Amenities include an outdoor deck on the fifth floor, a fitness center with personal training rooms, coworking facilities, a lounge, and a dog run. There is also a 29th floor sky deck with a pool elevated over 300 feet above street level. Along with the lobby and retail, the building podium provides 89 parking spaces and spaces for 153 bicycles.
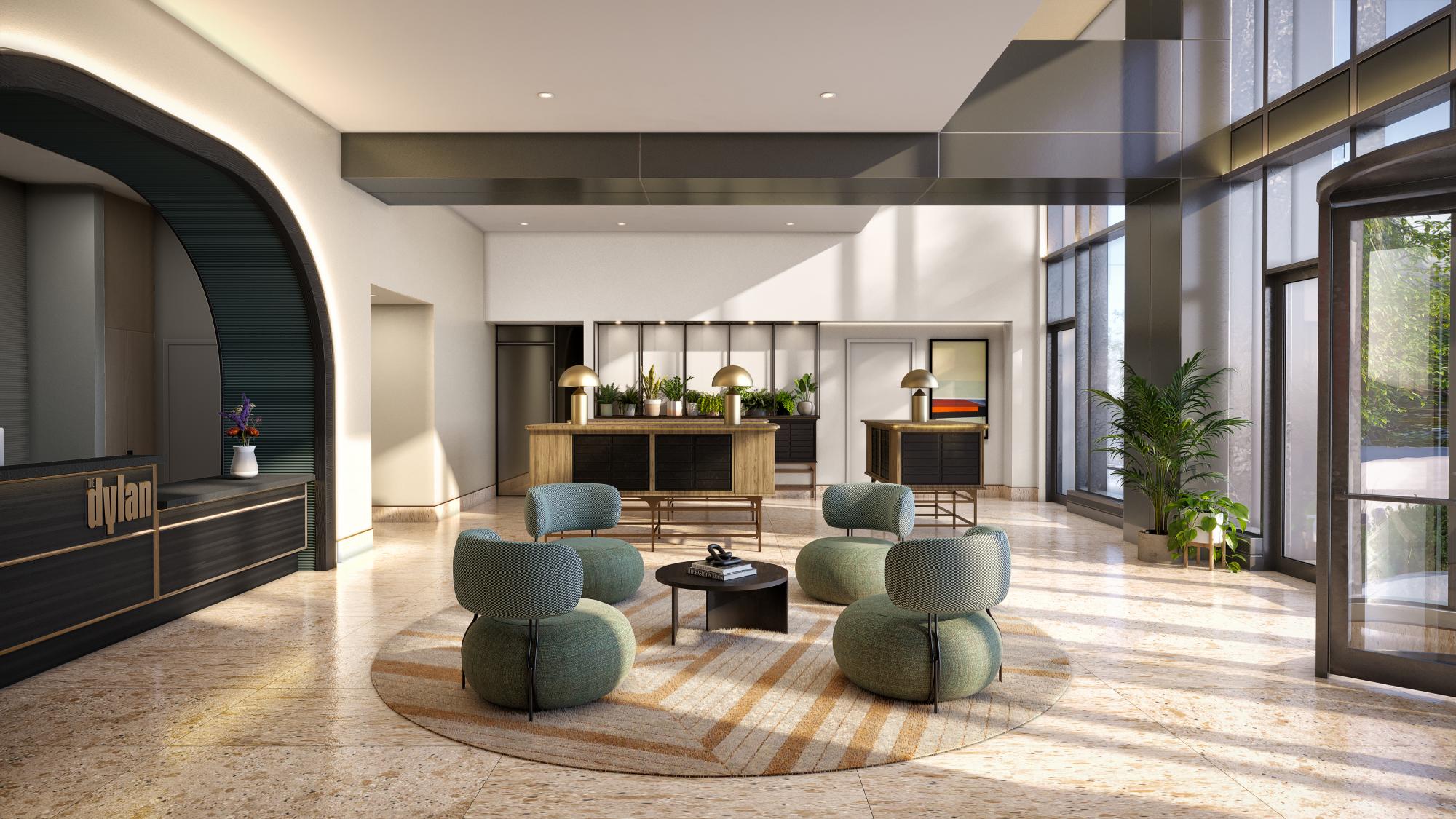
The Dylan. Rendering via Sterling Bay
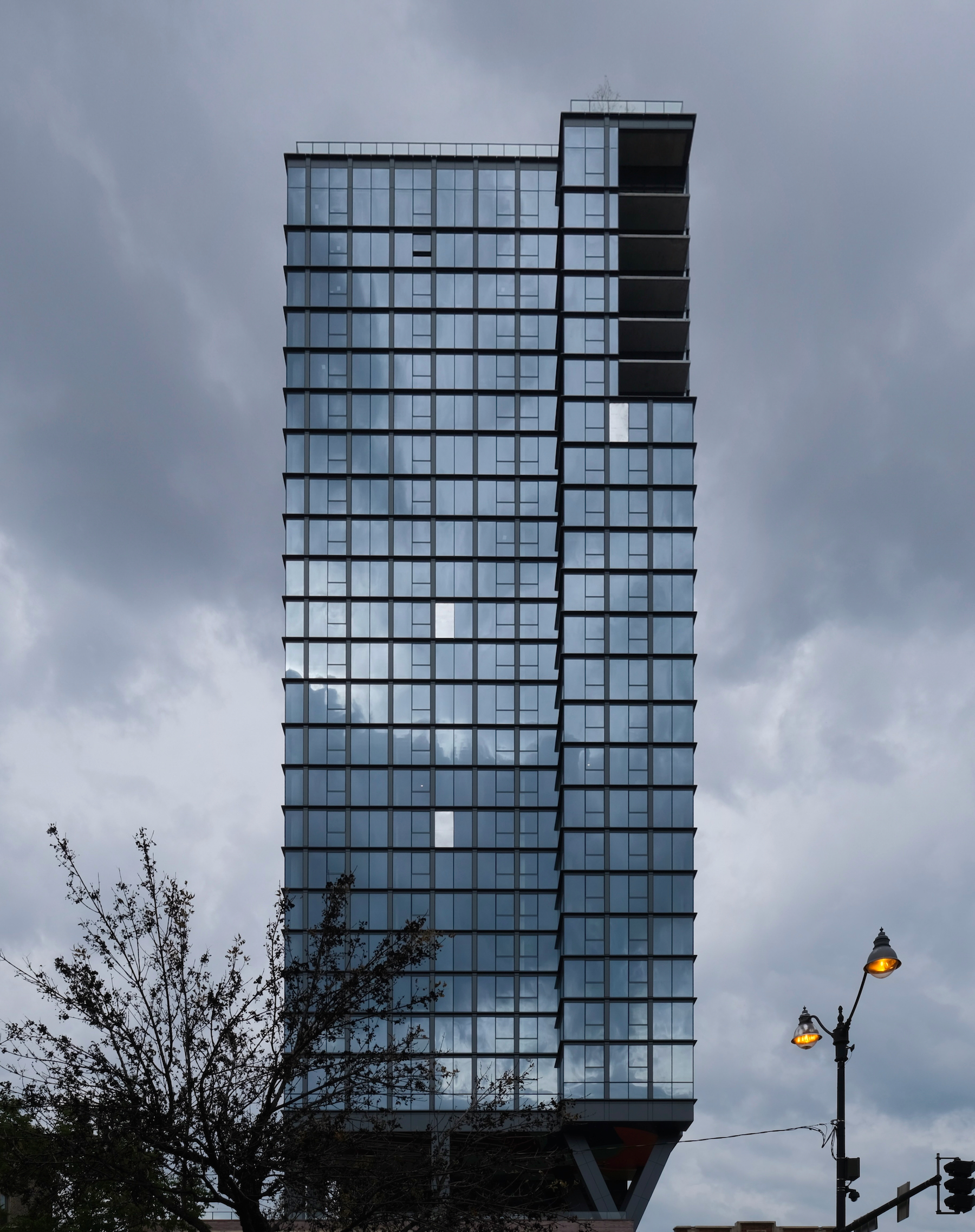
The Dylan. Photo by Jack Crawford
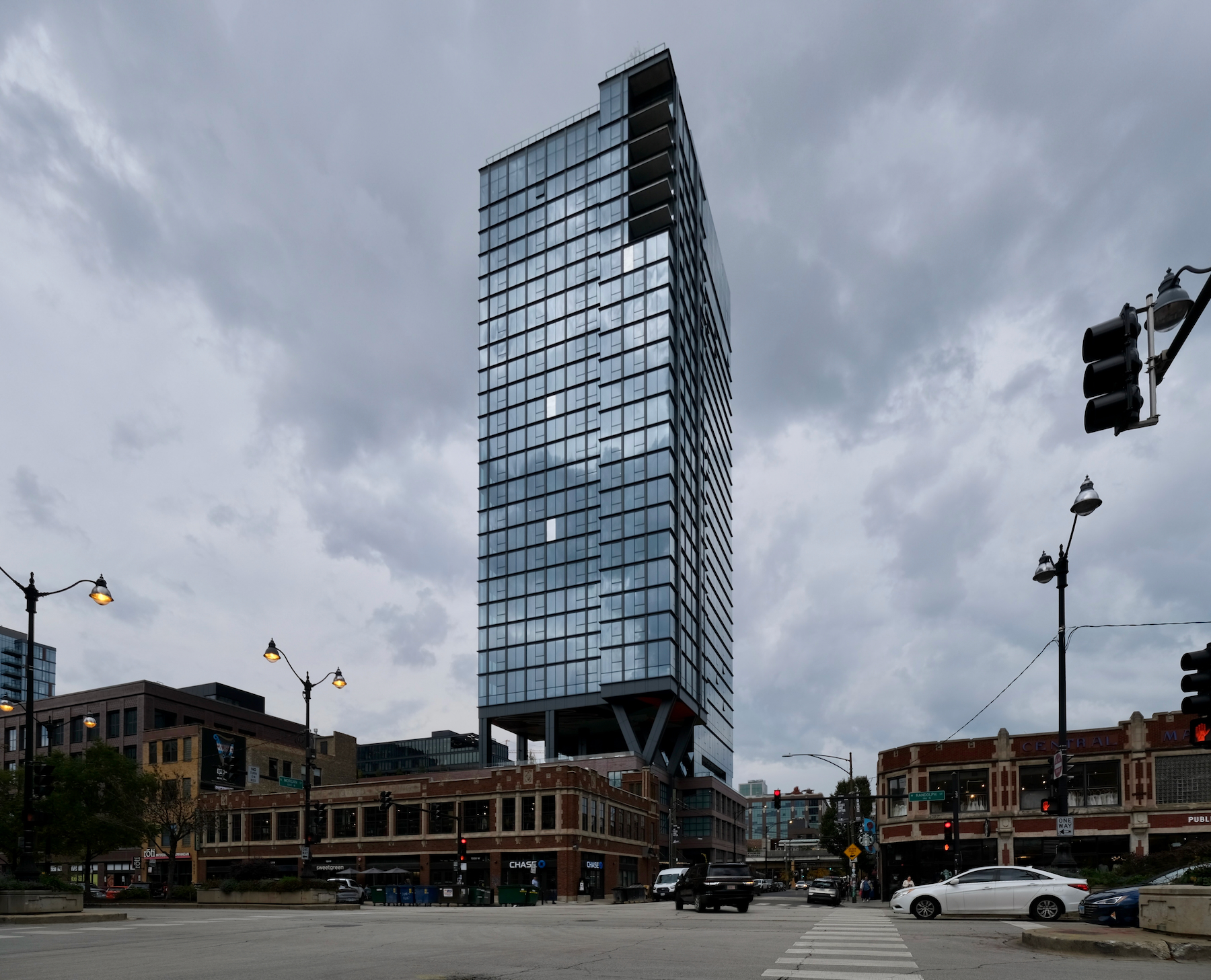
The Dylan. Photo by Jack Crawford
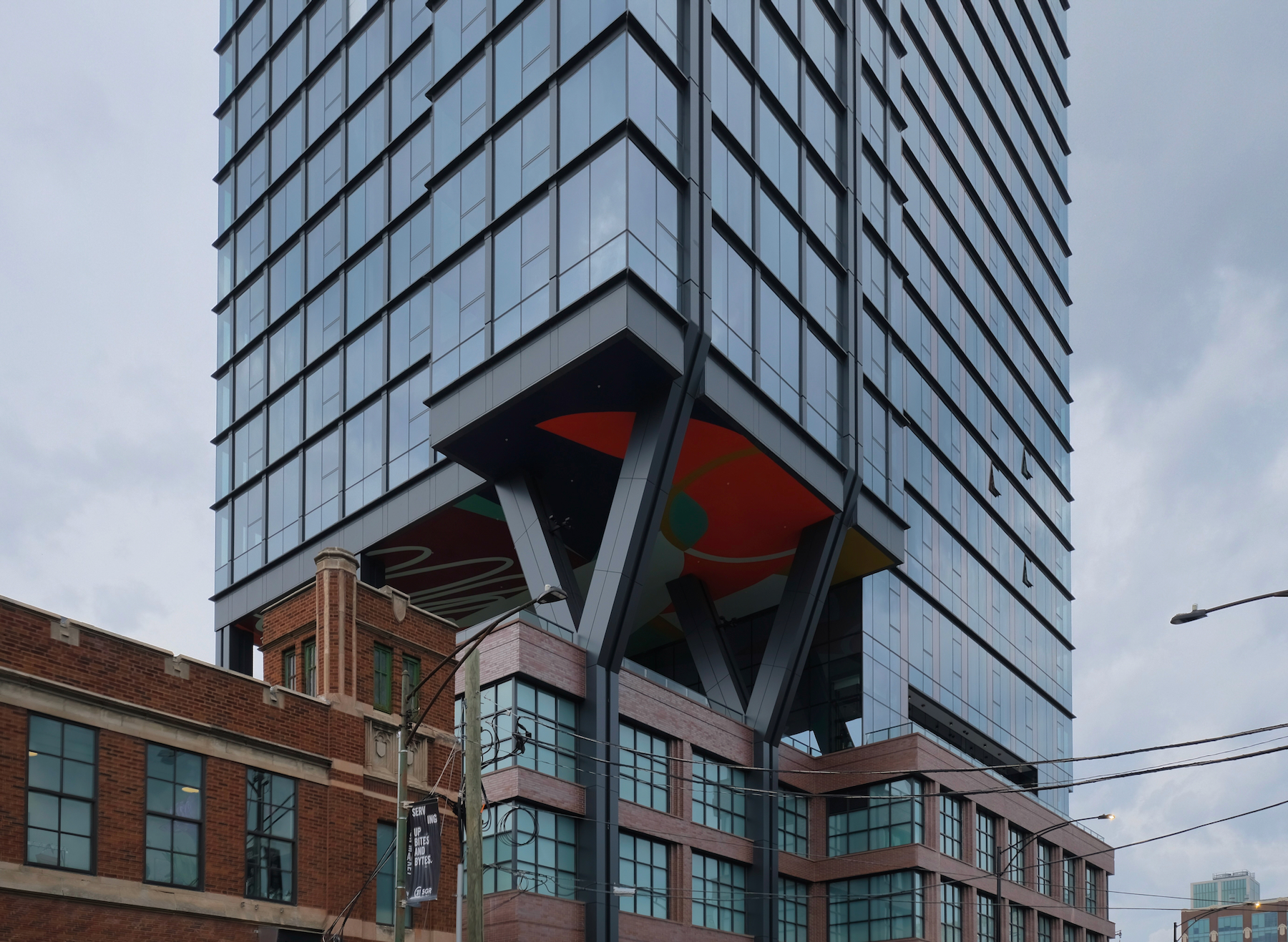
The Dylan. Photo by Jack Crawford
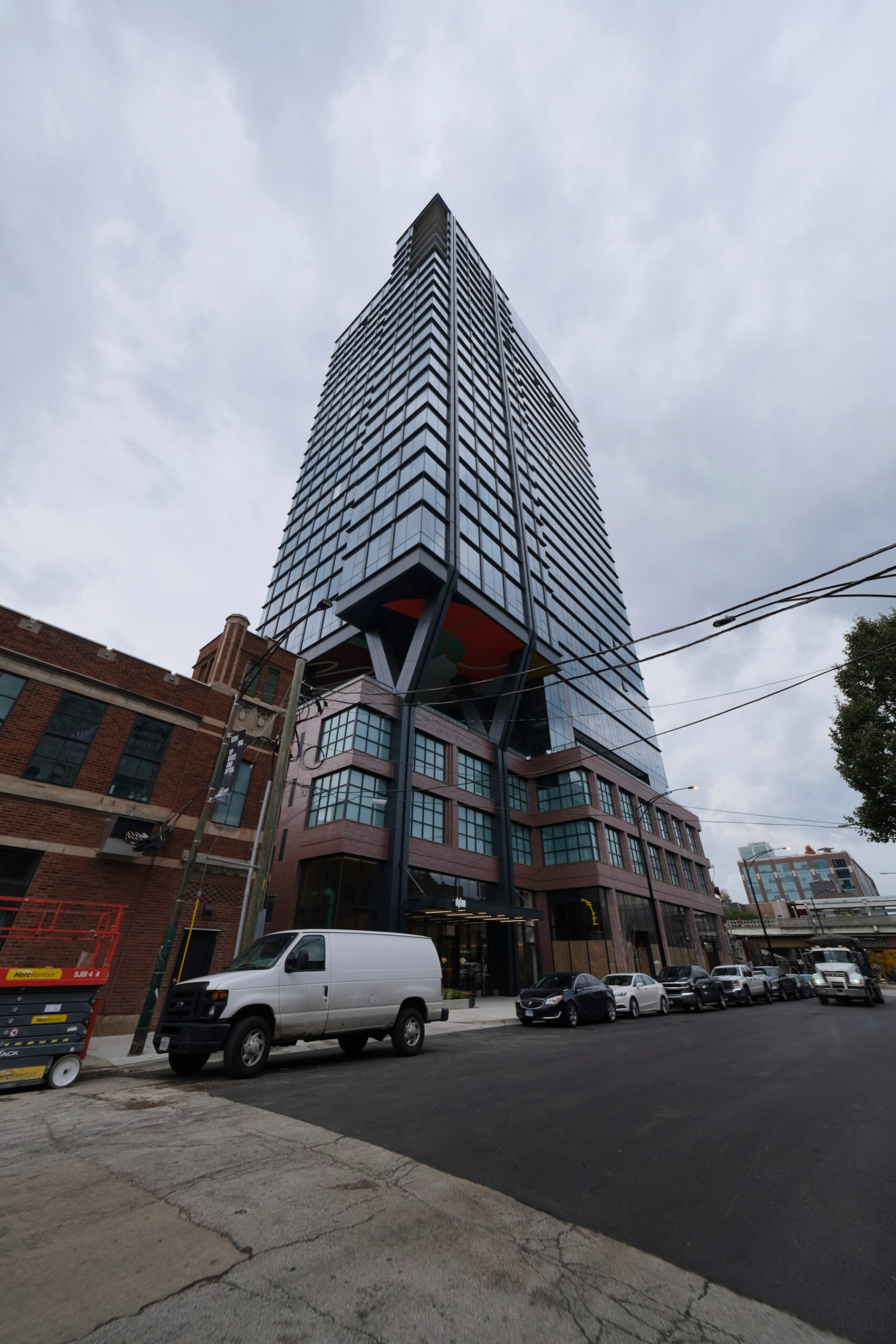
The Dylan. Photo by Jack Crawford
The design by bKL Architecture in collaboration with Harken Interiors and Sterling Bay Design Studio features a rectangular massing divided into two staggered volumes. The exterior is composed of floor-to-ceiling windows, red metallic panels, and dark metal beams. The southern section of the tower extends beyond the podium, supported by Y-shaped columns. Mural artist Emmy Star Brown is behind a mural art piece along the underside, while the art along the north wall is by Kate Lewis.
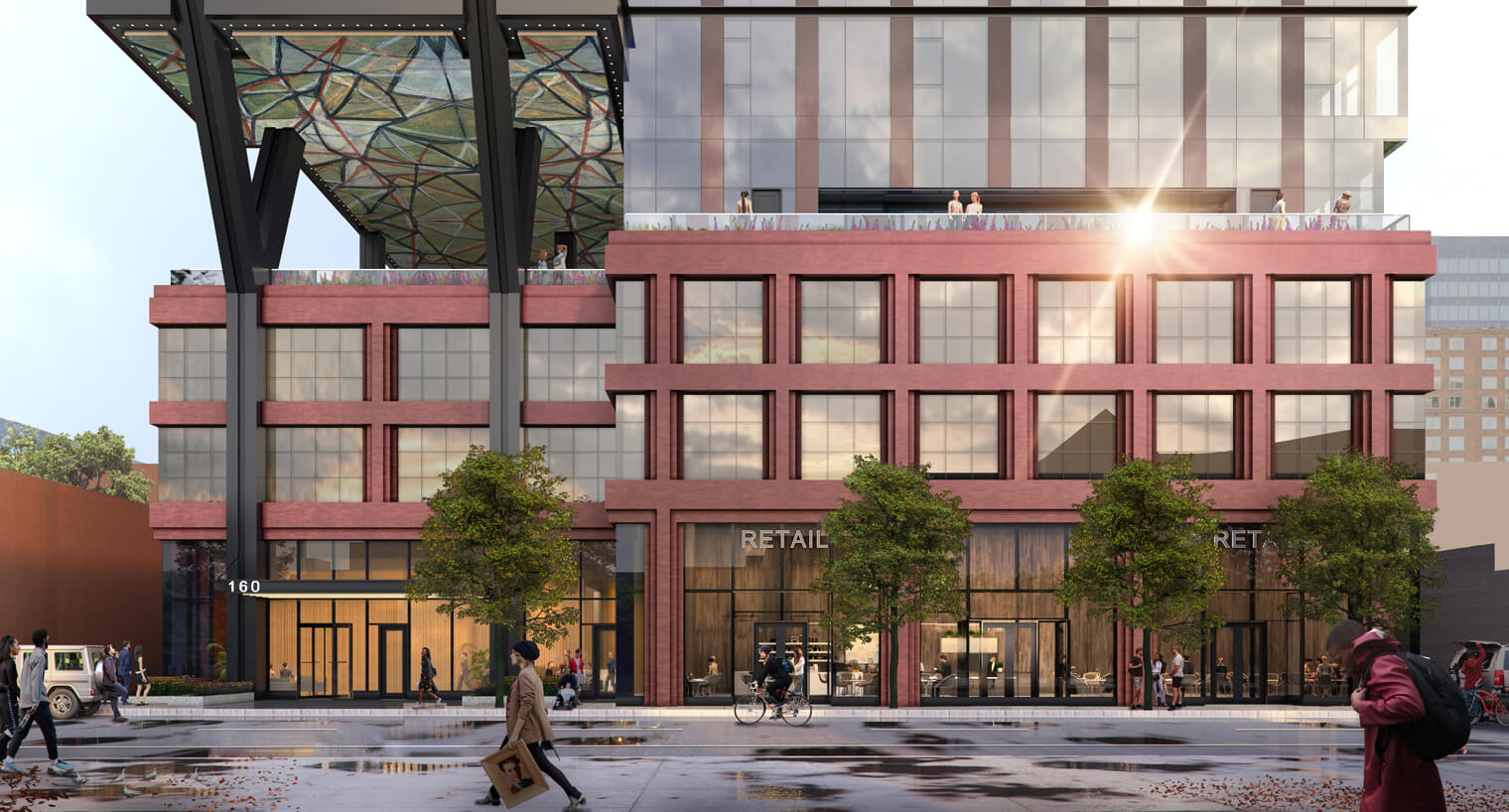
The Dylan. Rendering by bKL Architecture
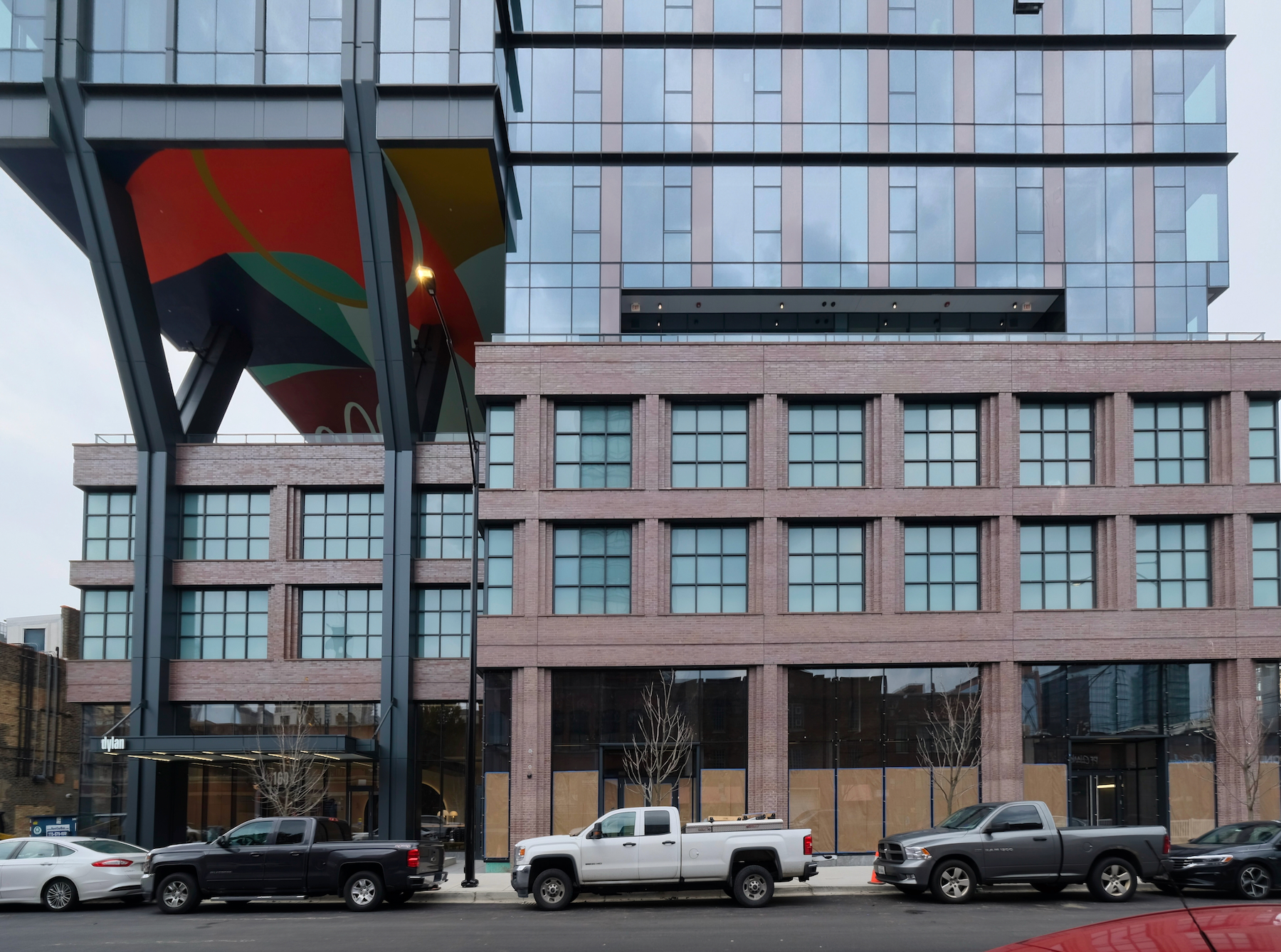
The Dylan. Photo by Jack Crawford
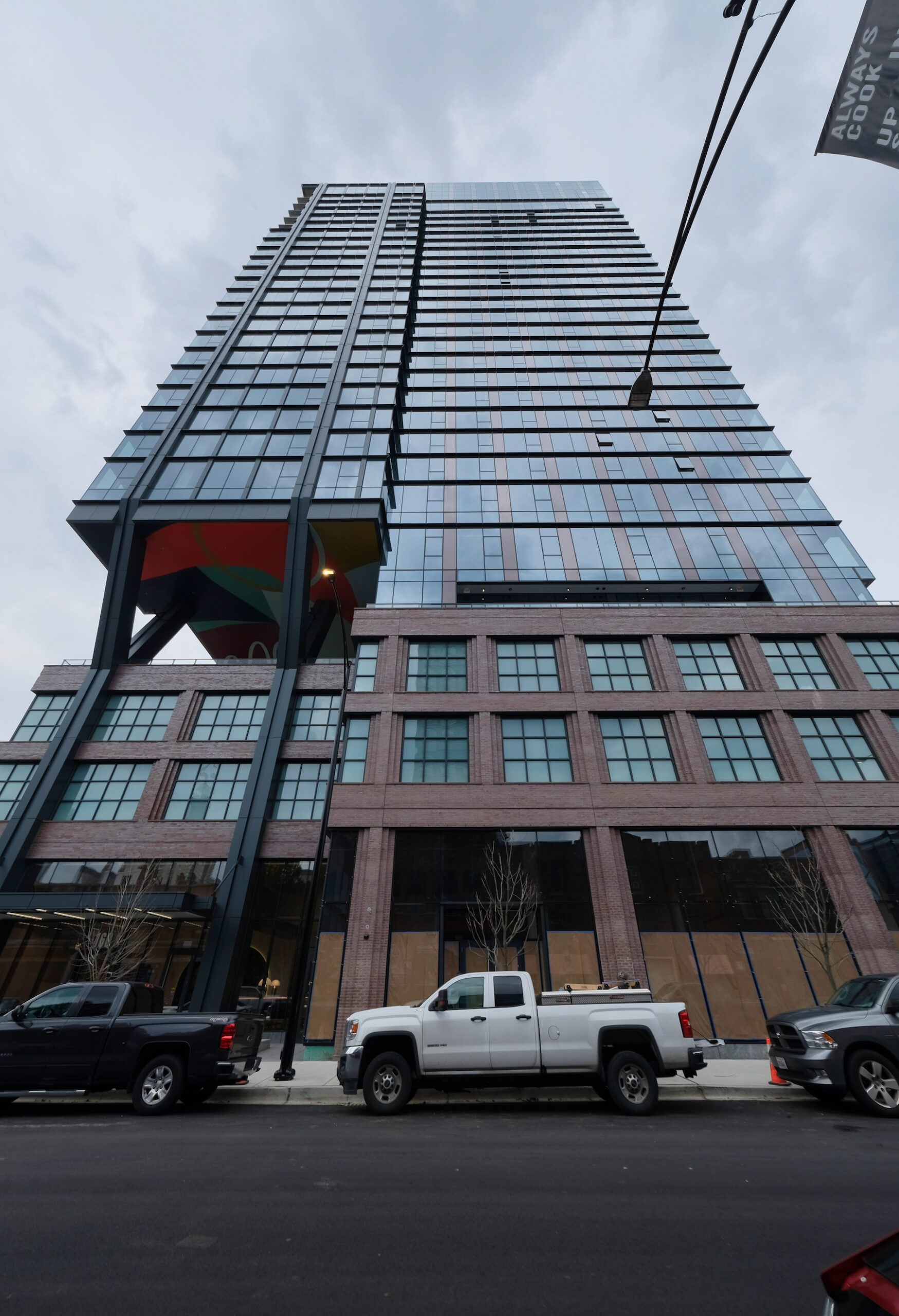
The Dylan. Photo by Jack Crawford
Within a 10-minute walk, residents can find several Divvy bike stations and bus services for Routes 8 and 20. Morgan Station, serving the Green and Pink Lines, is within a one-minute walk north.
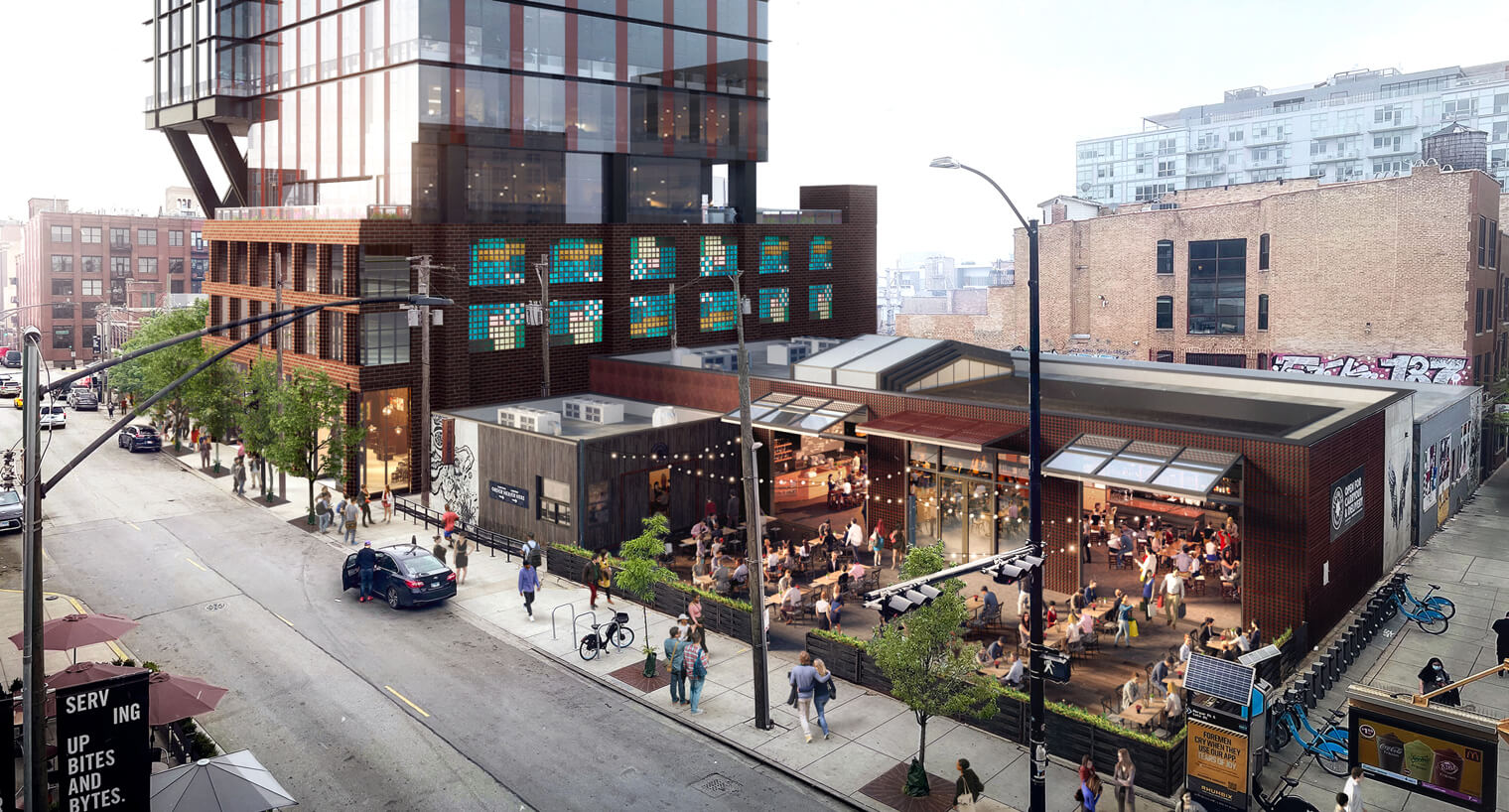
The Dylan. Rendering by bKL Architecture
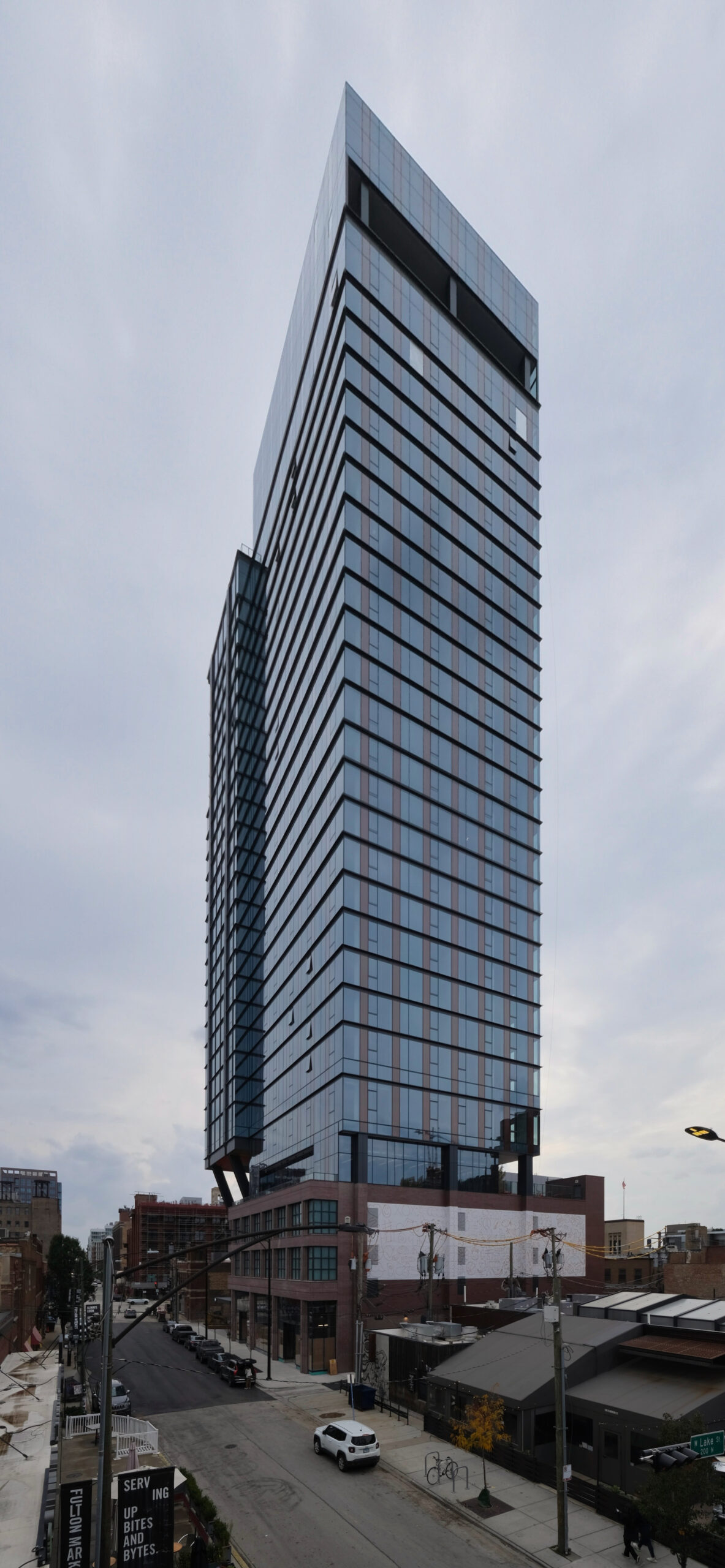
The Dylan. Photo by Jack Crawford
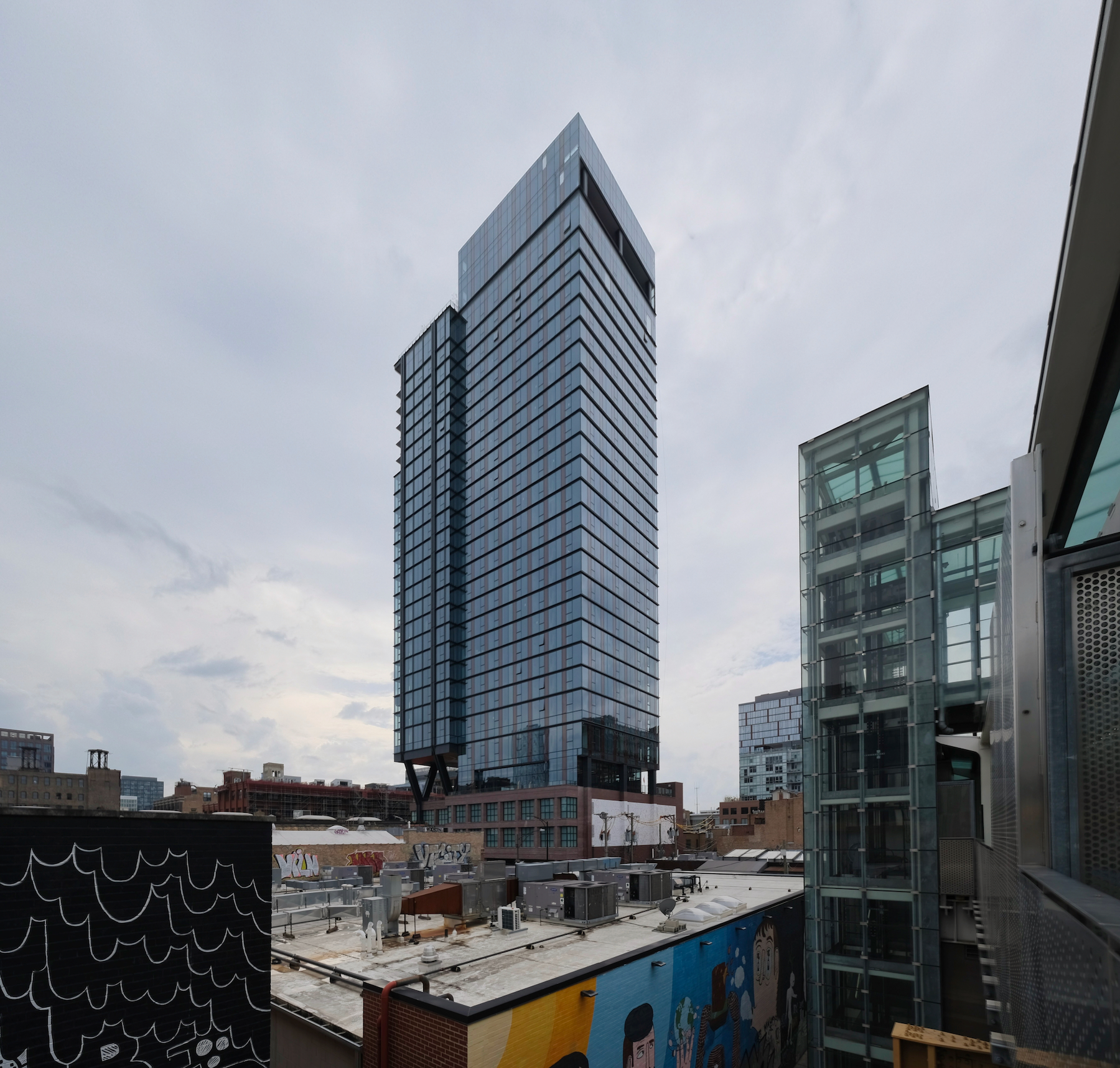
The Dylan. Photo by Jack Crawford
Walsh Construction and BOWA Construction served as co-general contractors to construct the tower, which is Sterling Bay’s first primarily residential development in the Fulton Market district.
Subscribe to YIMBY’s daily e-mail
Follow YIMBYgram for real-time photo updates
Like YIMBY on Facebook
Follow YIMBY’s Twitter for the latest in YIMBYnews

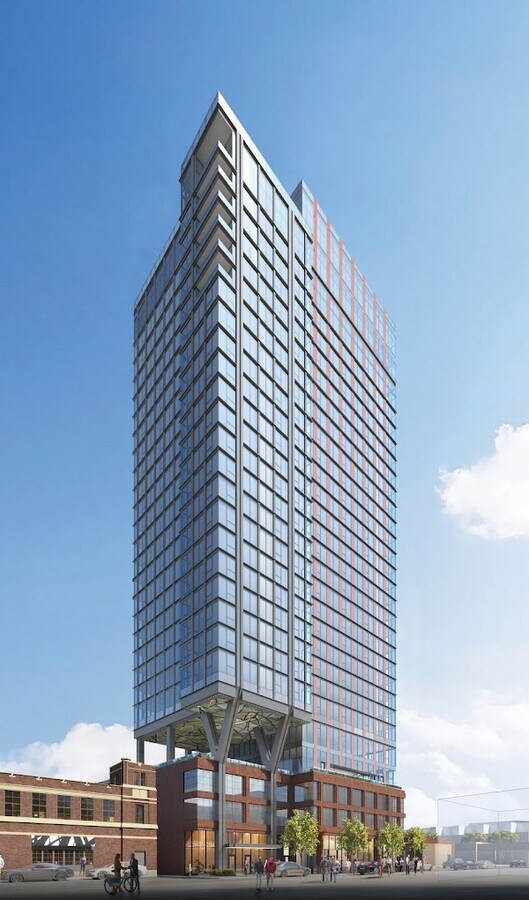
In a fortunately unfortunate turn of events…the podium looks better than the tower. Wow!
I knew that ceiling art thing was going to be a letdown.
The original showed some ‘all over the place’ chaotic energy, but was fun and representative of the area. The end result looks like it could be on par with wall paper.
more mediocrity in the west loop
Because you’ve produced better.
The only thing I like about this tower is the density and retail. The podium and the upper portion do not mix at all and it really looks strange. Perhaps as more high rises get built in the area it will look less out of place.
Wow! The elevations of this building are impressive and in keeping with the general FM vibe. The developers did an amazing job with this one!