The 19-story mixed-use development at 210 N Aberdeen Street in Fulton Market is approaching the completion of its facade. The project, led by LG Development Group and named “Arthur on Aberdeen,” covers 406,000 square feet and is situated on an L-shaped plot. Located between Aberdeen Street to the east and May Street to the west, the structure will offer 363 total residential units, 73 of which will be affordable, and 10,700 square feet of retail space.
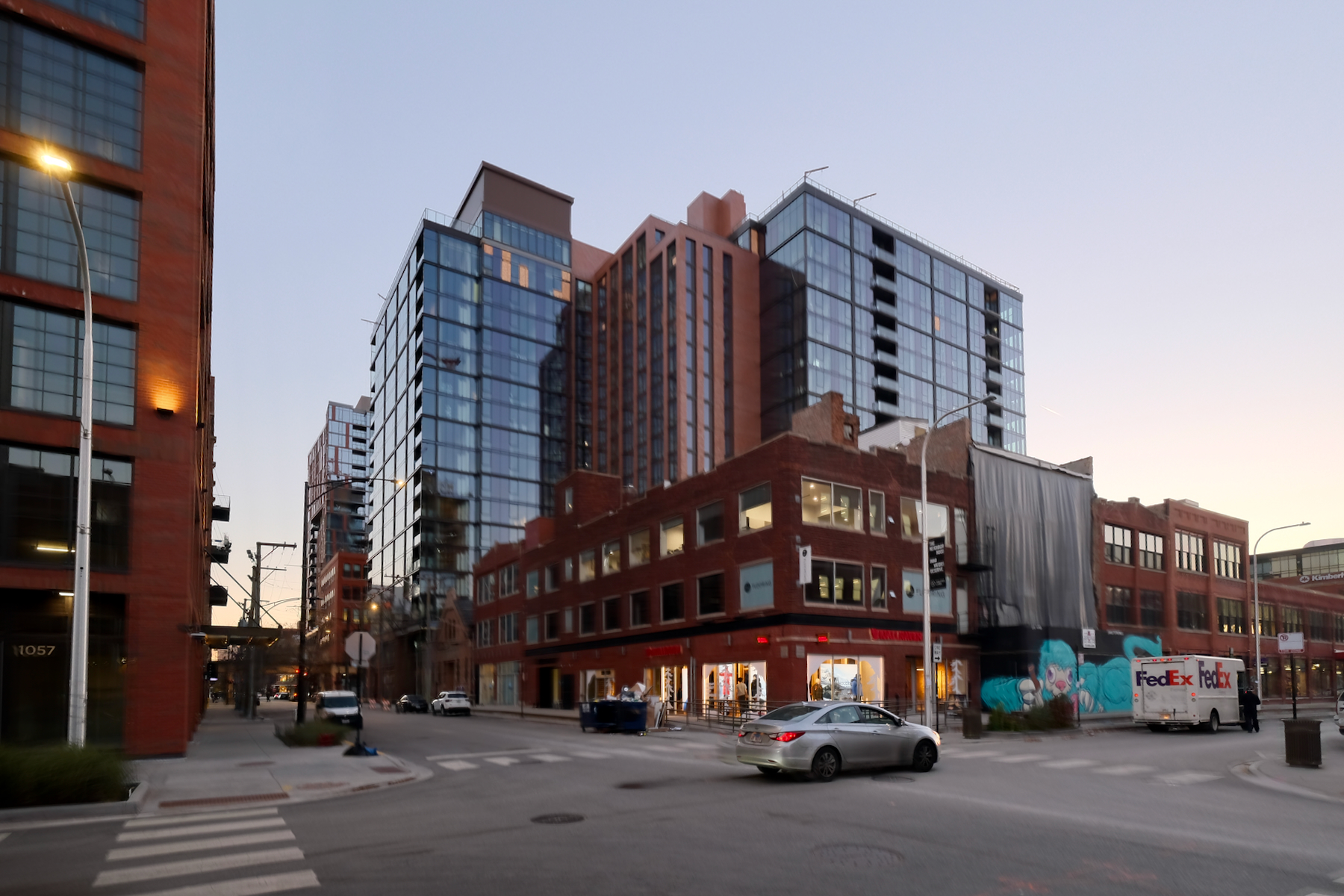
Arthur on Aberdeen. Photo by Jack Crawford
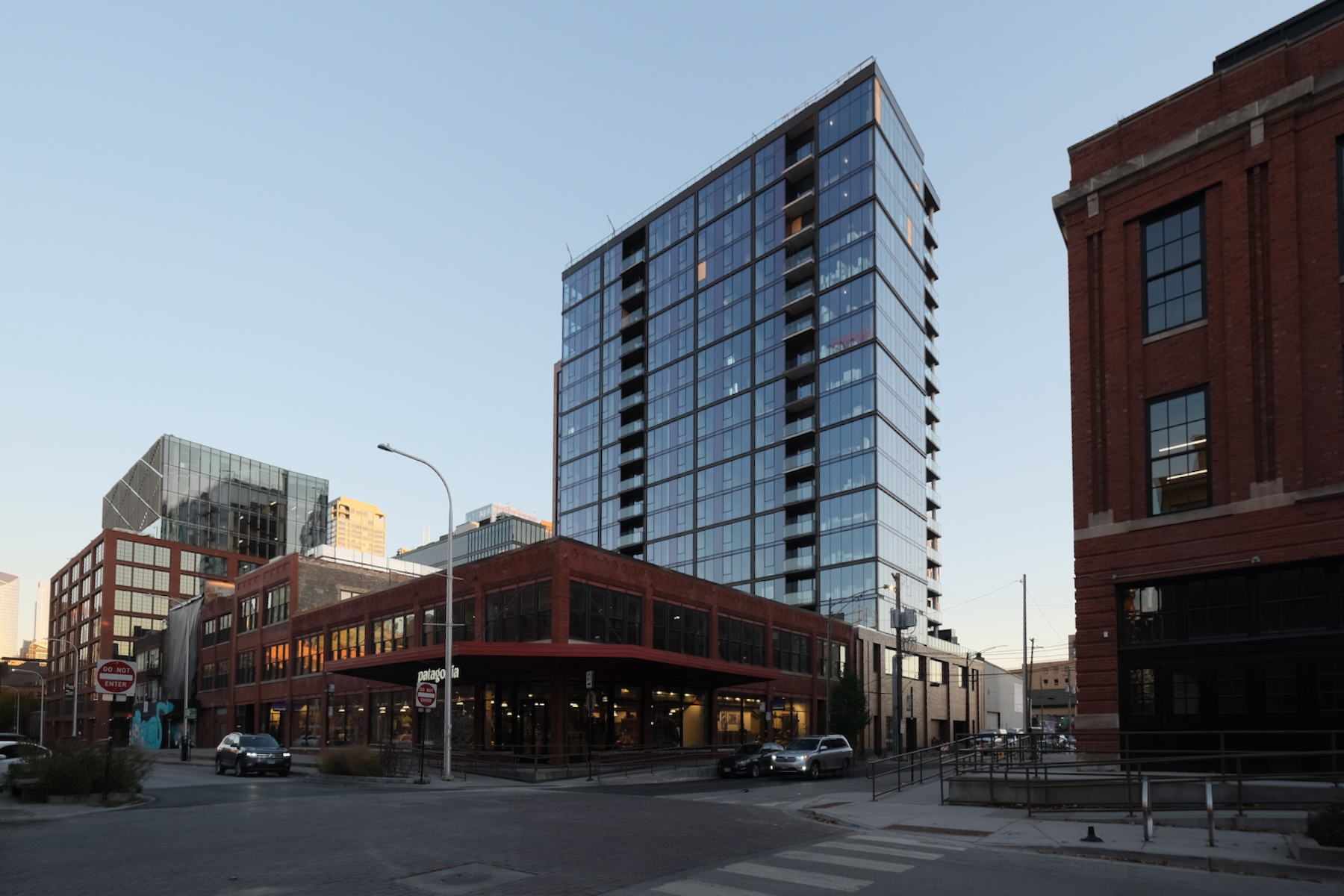
Arthur on Aberdeen. Photo by Jack Crawford
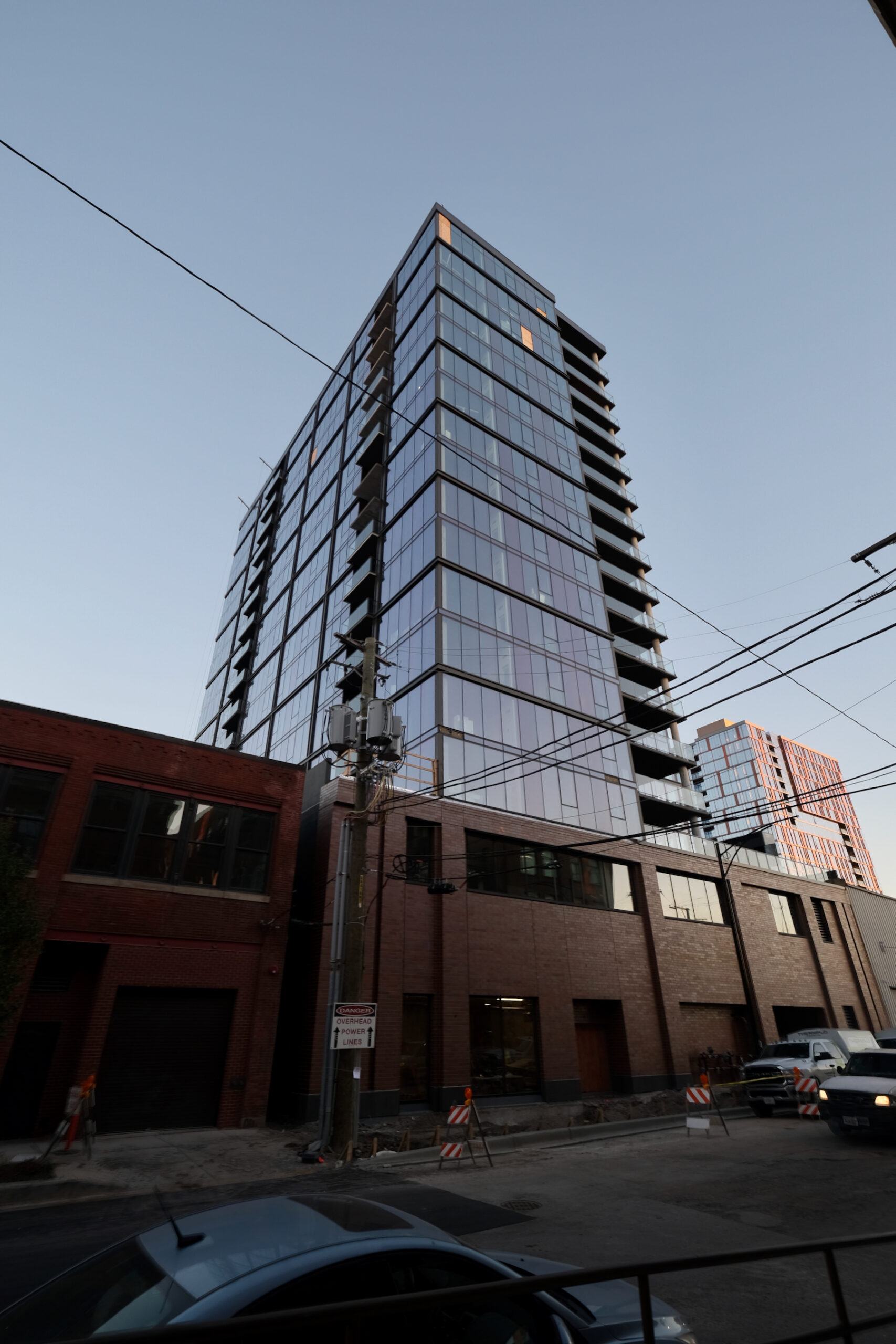
Arthur on Aberdeen. Photo by Jack Crawford
The 214-foot building will offer a mix of studio, one-bedroom, and two-bedroom apartments. Residents will have access to an array of amenities, such as a coworking area, a lounge, a rooftop pool, a spa, multiple entertainment spaces, a private kitchen, and a library. Parking will comprise 98 spaces, accompanied by a bike storage room.
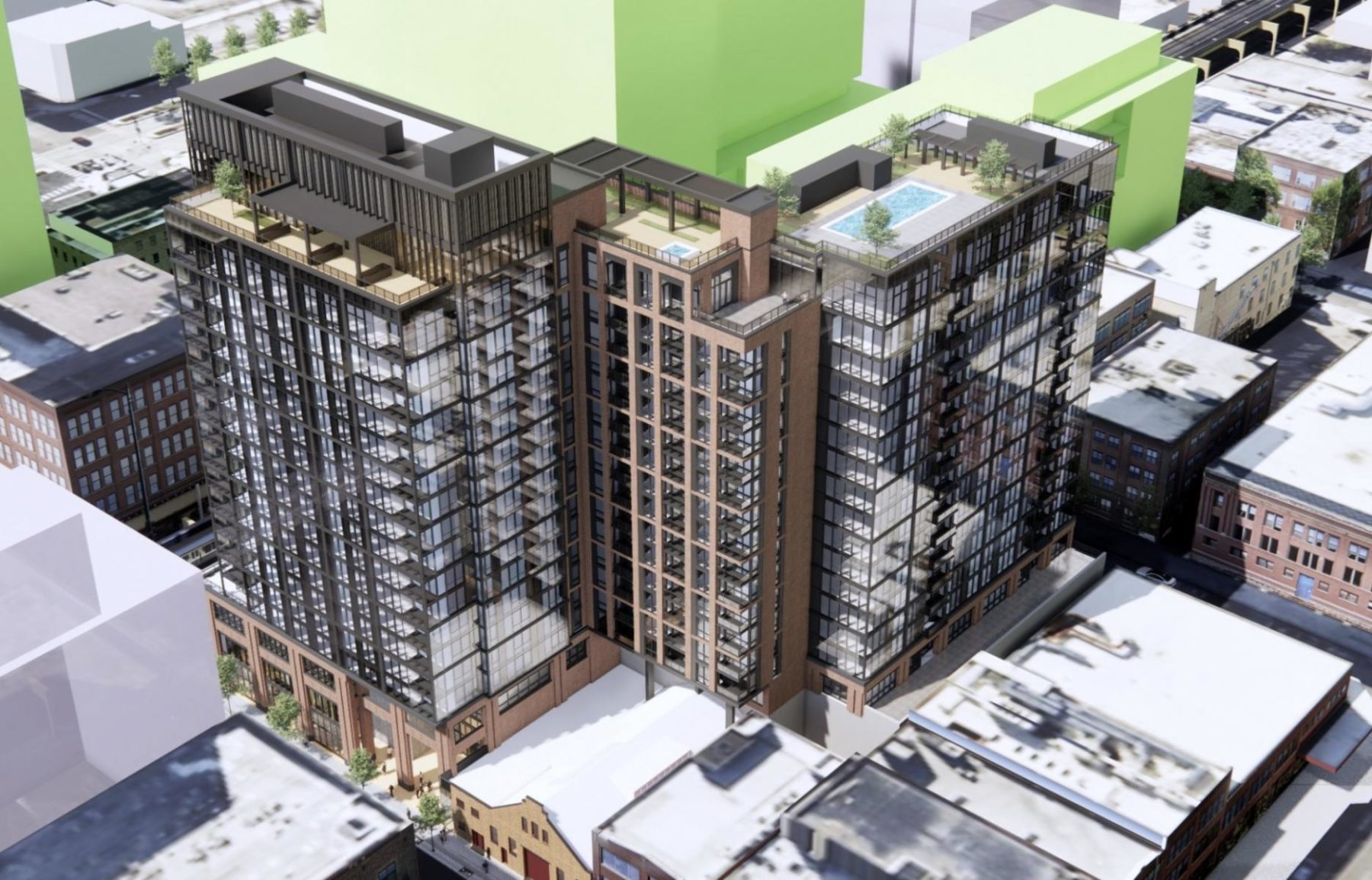
Arthur on Aberdeen. Rendering by NORR
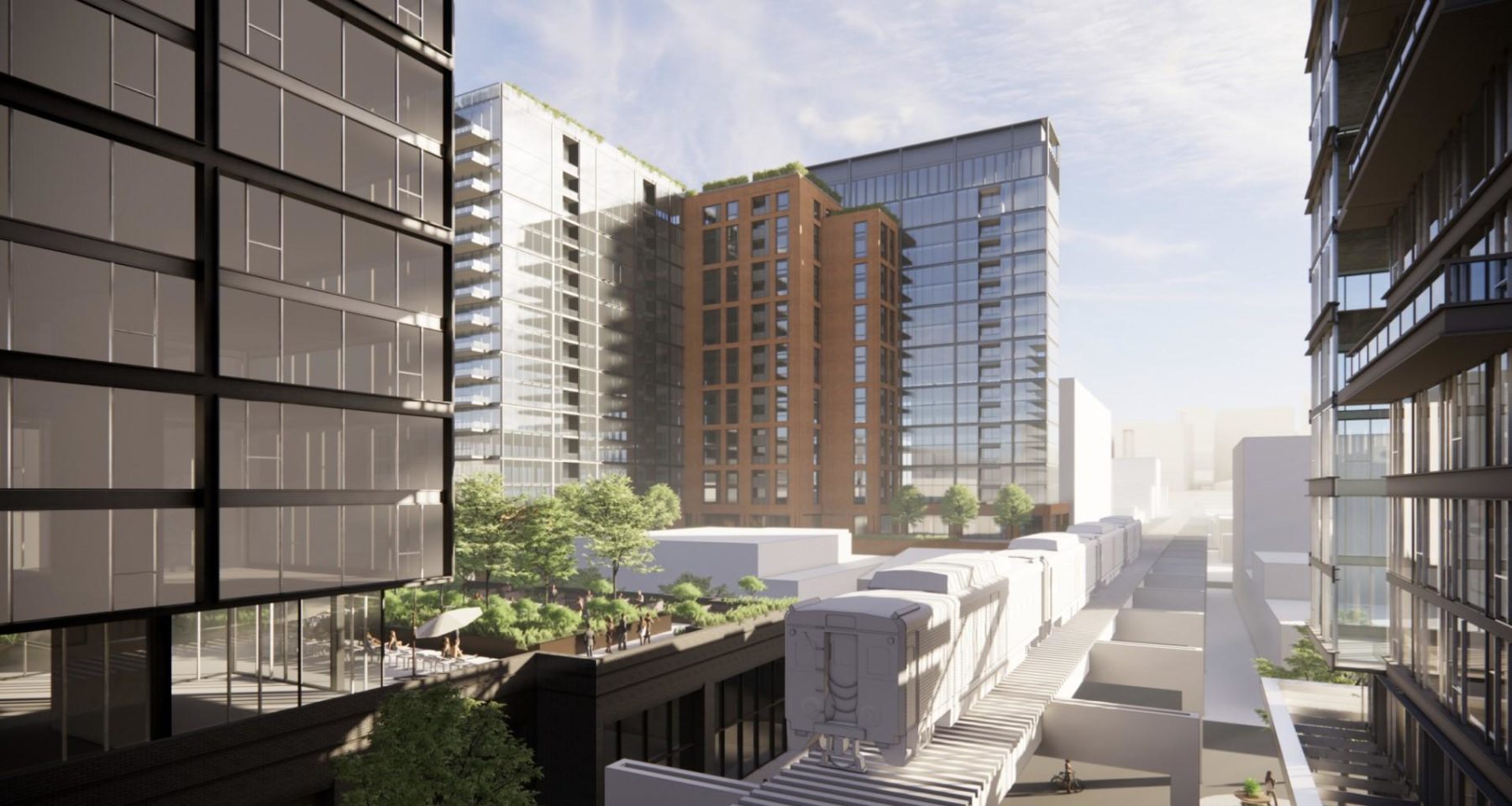
Arthur on Aberdeen. Rendering by NORR
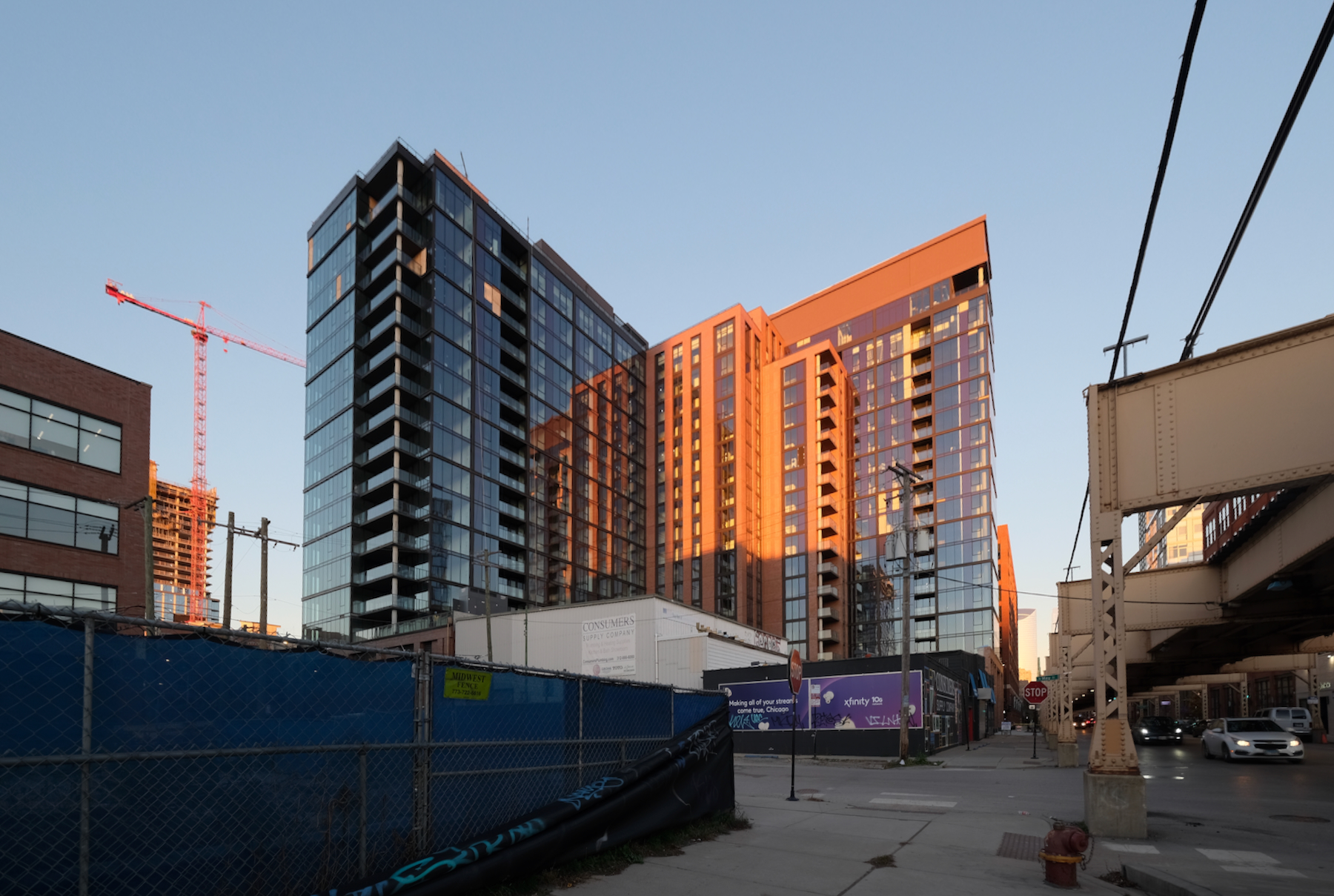
Arthur on Aberdeen. Photo by Jack Crawford
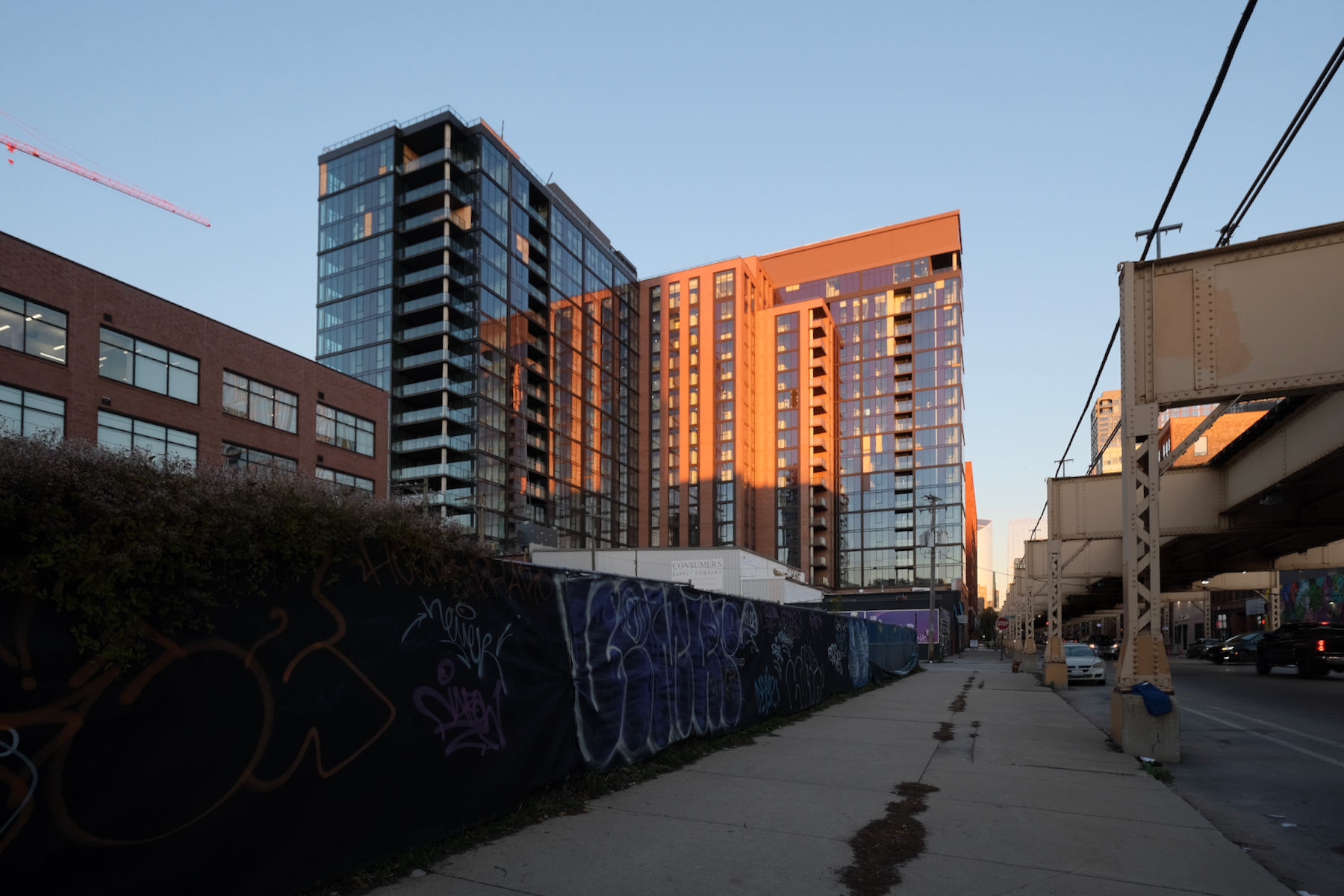
Arthur on Aberdeen. Photo by Jack Crawford
NORR is responsible for the design, which is made up of two perpendicular wings to conform to the unique lot shape. The exterior combines tan brick cladding, a metal and glass curtain wall, and inset balconies. The interior design is managed by LG Design, a subsidiary of LG Development Group. Additionally, the adjacent Arthur Harris Building along Aberdeen Street is being renovated and integrated into the ground floor as a new retail space.
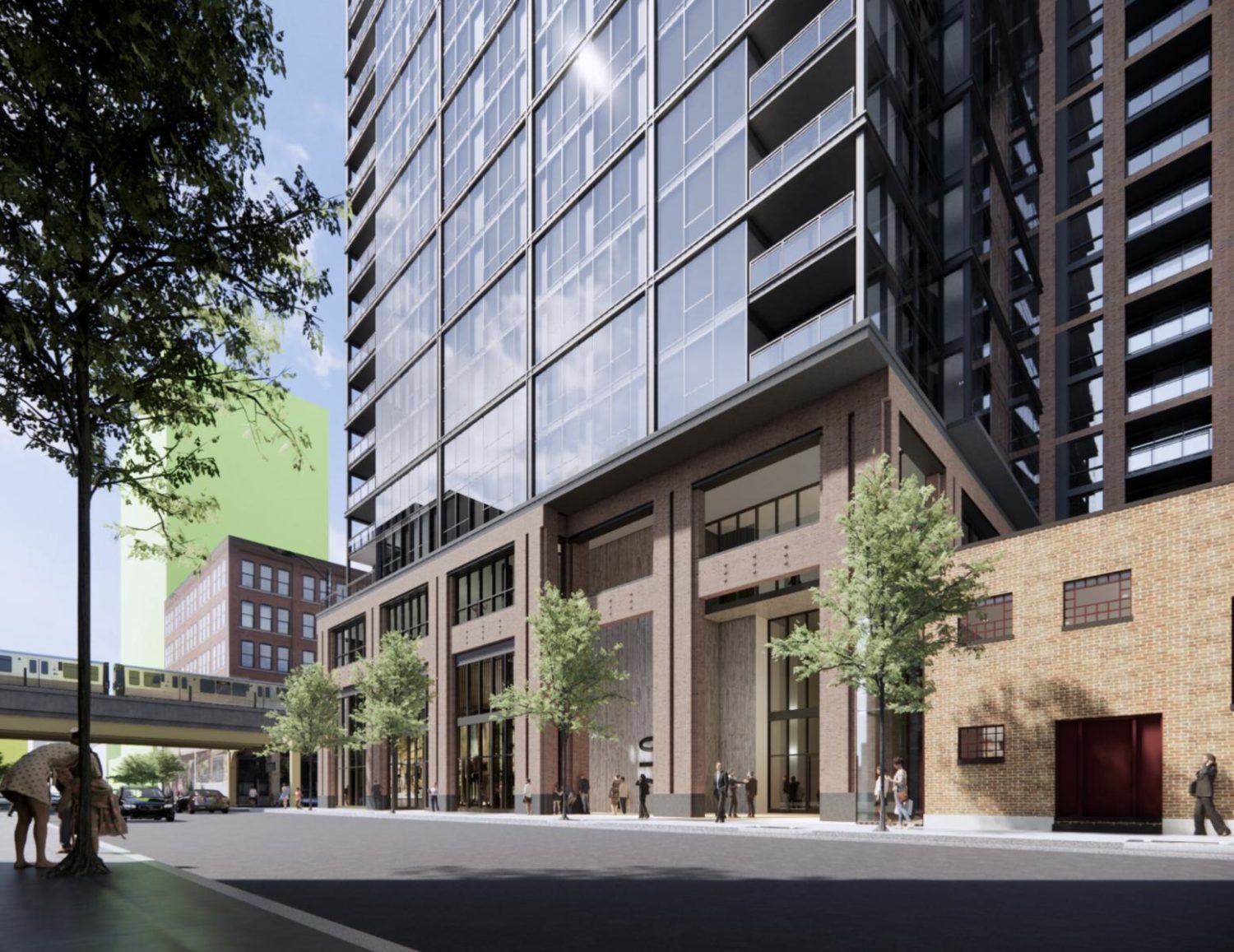
Arthur on Aberdeen. Rendering by NORR
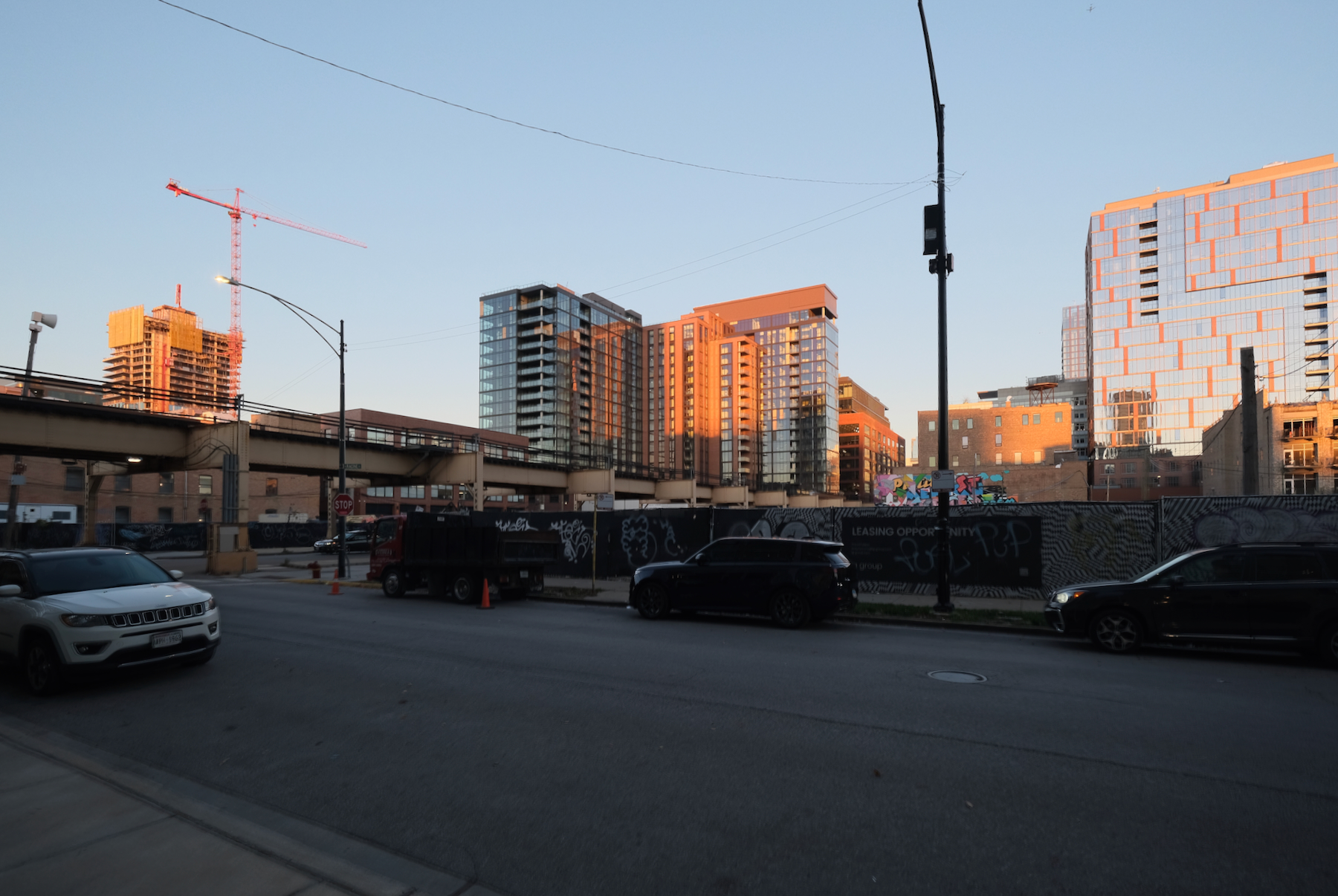
Arthur on Aberdeen. Photo by Jack Crawford
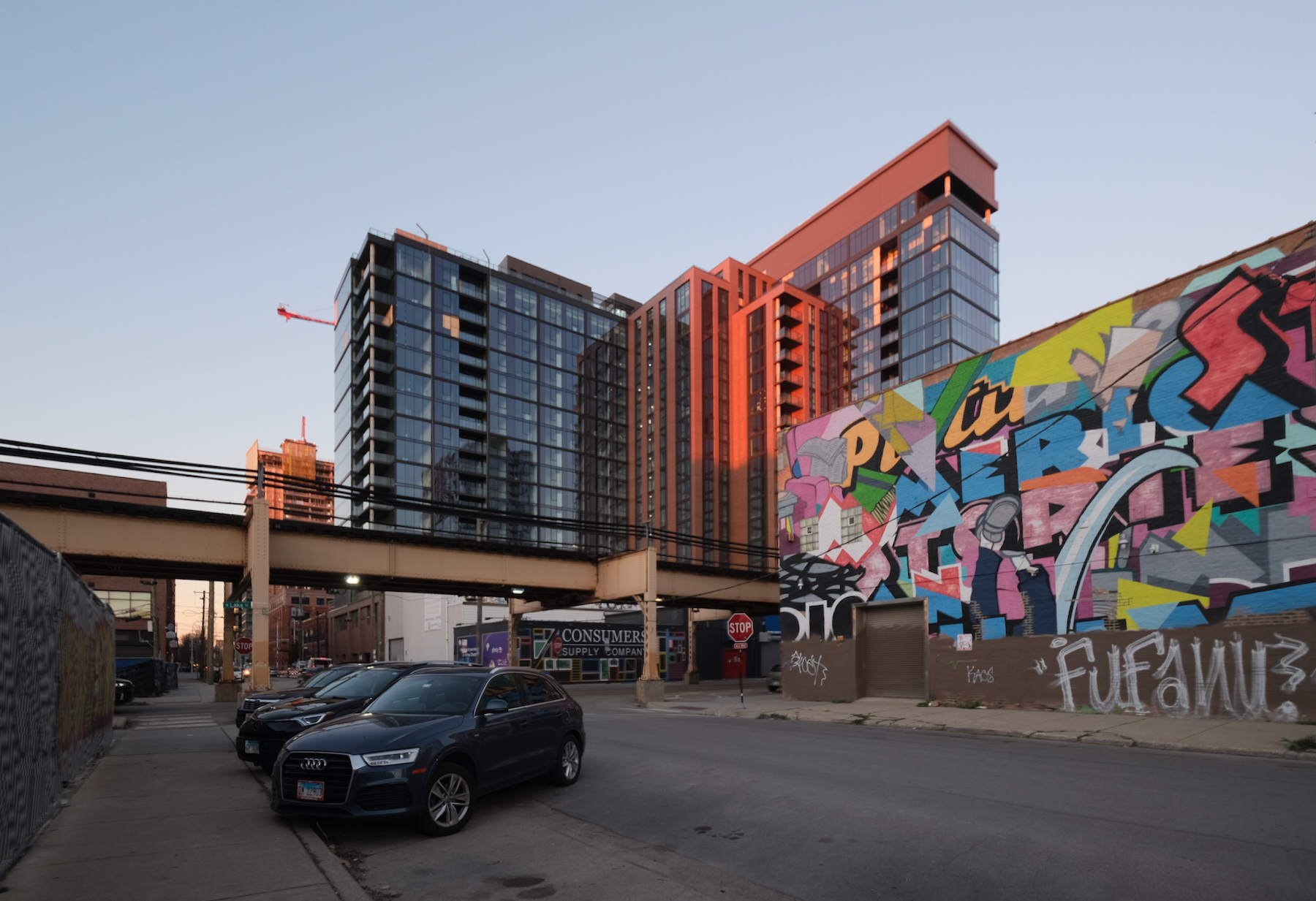
Arthur on Aberdeen. Photo by Jack Crawford
The location offers accessibility to various means of public transportation. Options for bus transit include Route 65 to the north, Route 8 to the east, Route 20 to the south, and Routes 9 and X9 to the west. Additionally, Morgan Station, which serves the Green and Pink Lines, is two blocks east.
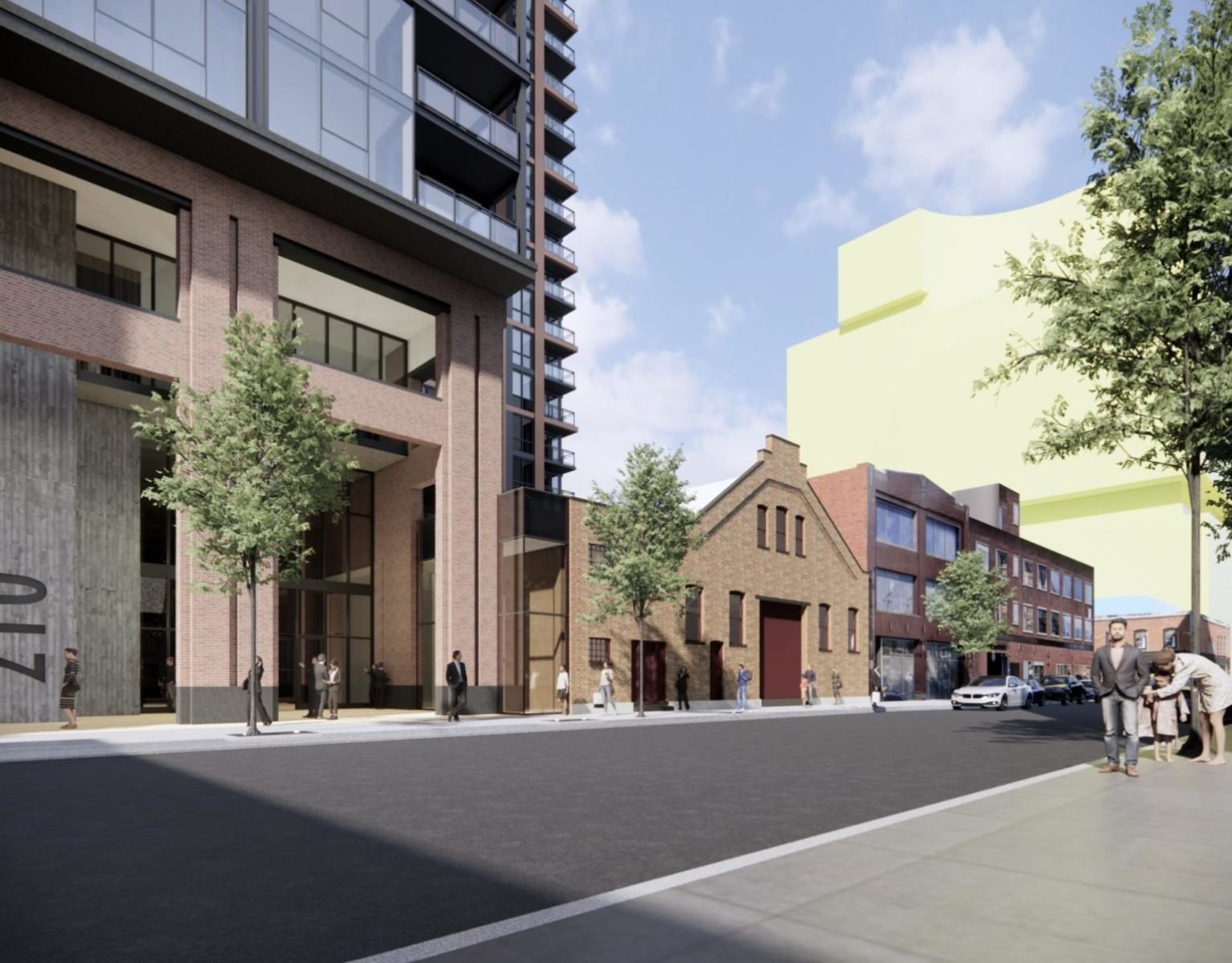
Arthur Harris Building (center) connected to Arthur on Aberdeen (left). Rendering by NORR
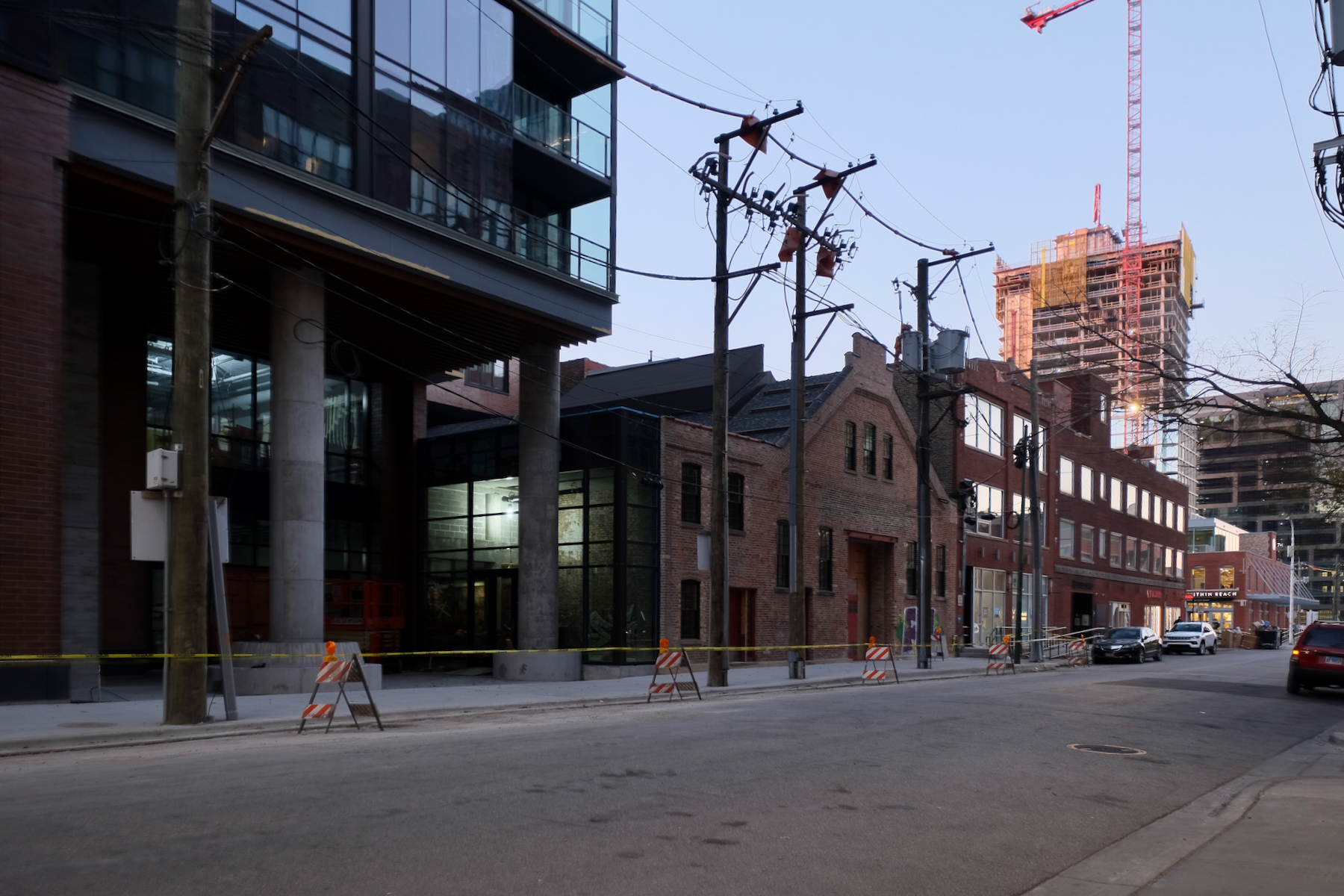
Arthur on Aberdeen. Photo by Jack Crawford
Power Construction is the general contractor for this project, whose cost has been reported at approximately $140 million. Construction is expected to complete by early next year.
Subscribe to YIMBY’s daily e-mail
Follow YIMBYgram for real-time photo updates
Like YIMBY on Facebook
Follow YIMBY’s Twitter for the latest in YIMBYnews

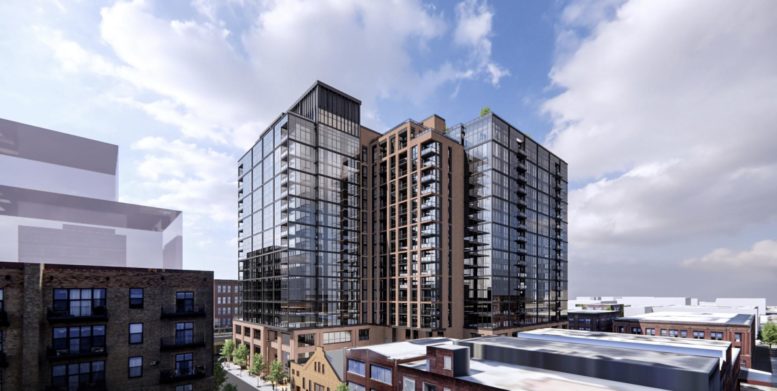
boring black box
Its ok, would be better if it was much taller say 70 stories tall