Plans have been unveiled for a six-story mixed-use building located at 1101 W Argyle Street in Uptown. The development is owned by Paul Tsang and will occupy the site of the former Hoa Nam Grocery, which received a demolition permit this past April. The project scope consists of retail spaces on the ground level, above which will be 16 total residences.
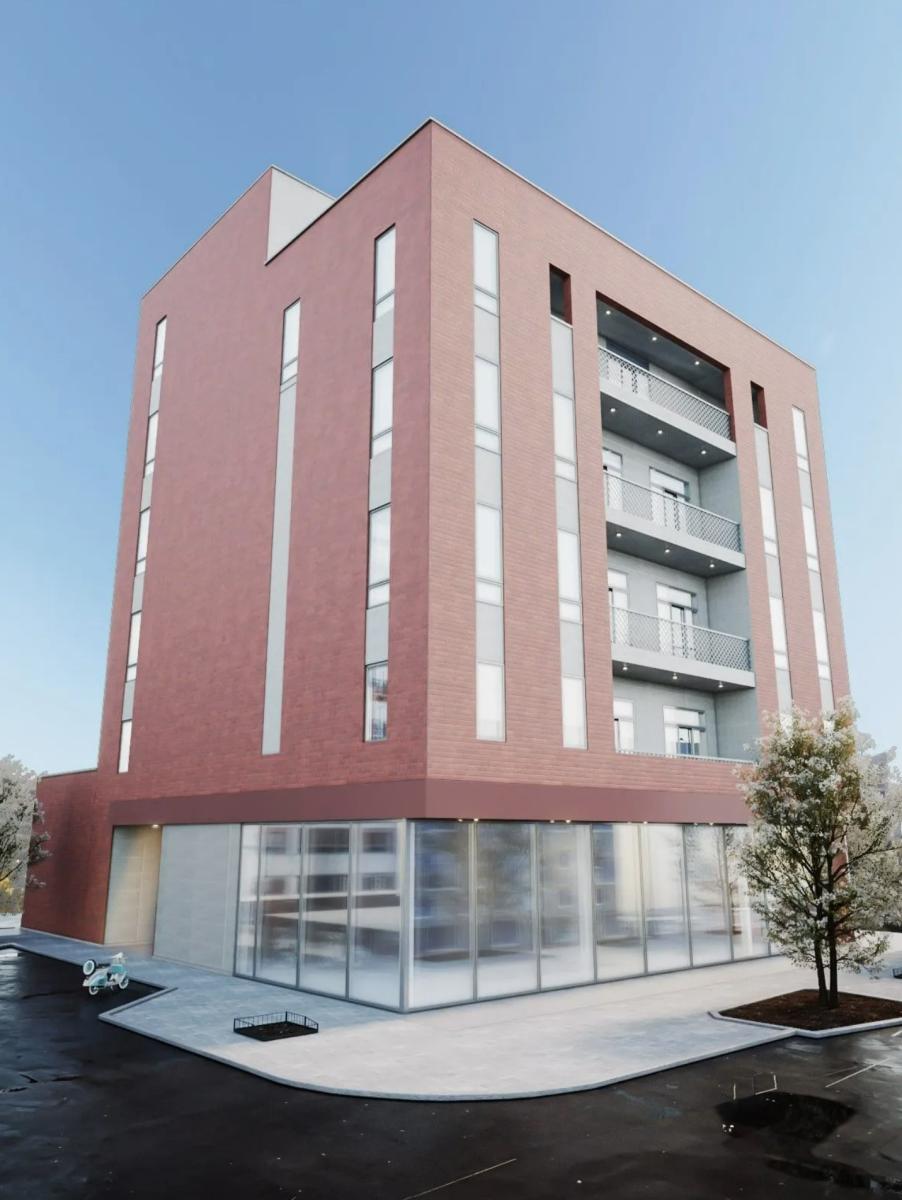
1101 W Argyle Street. Rendering by Compass Architecture
Compass Architecture LLC has designed the building, featuring a tan brick facade with inset balconies in the front and overhanging balconies in the back. Much of the ground floor will be wrapped in a floor-to-ceiling glass storefront system. The structure also comes with multiple setbacks for outdoor deck areas.
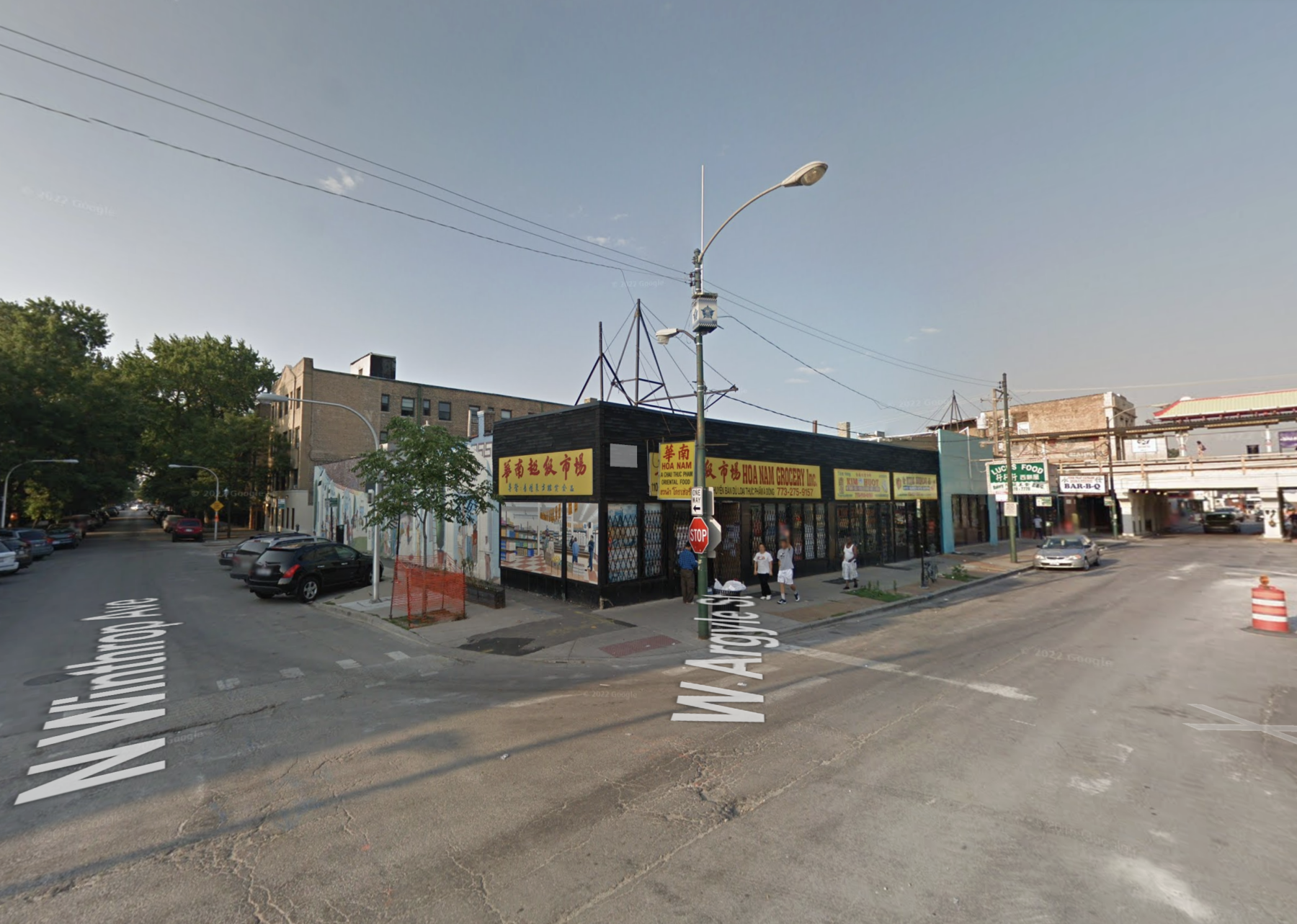
1101 W Argyle Street via Google Maps
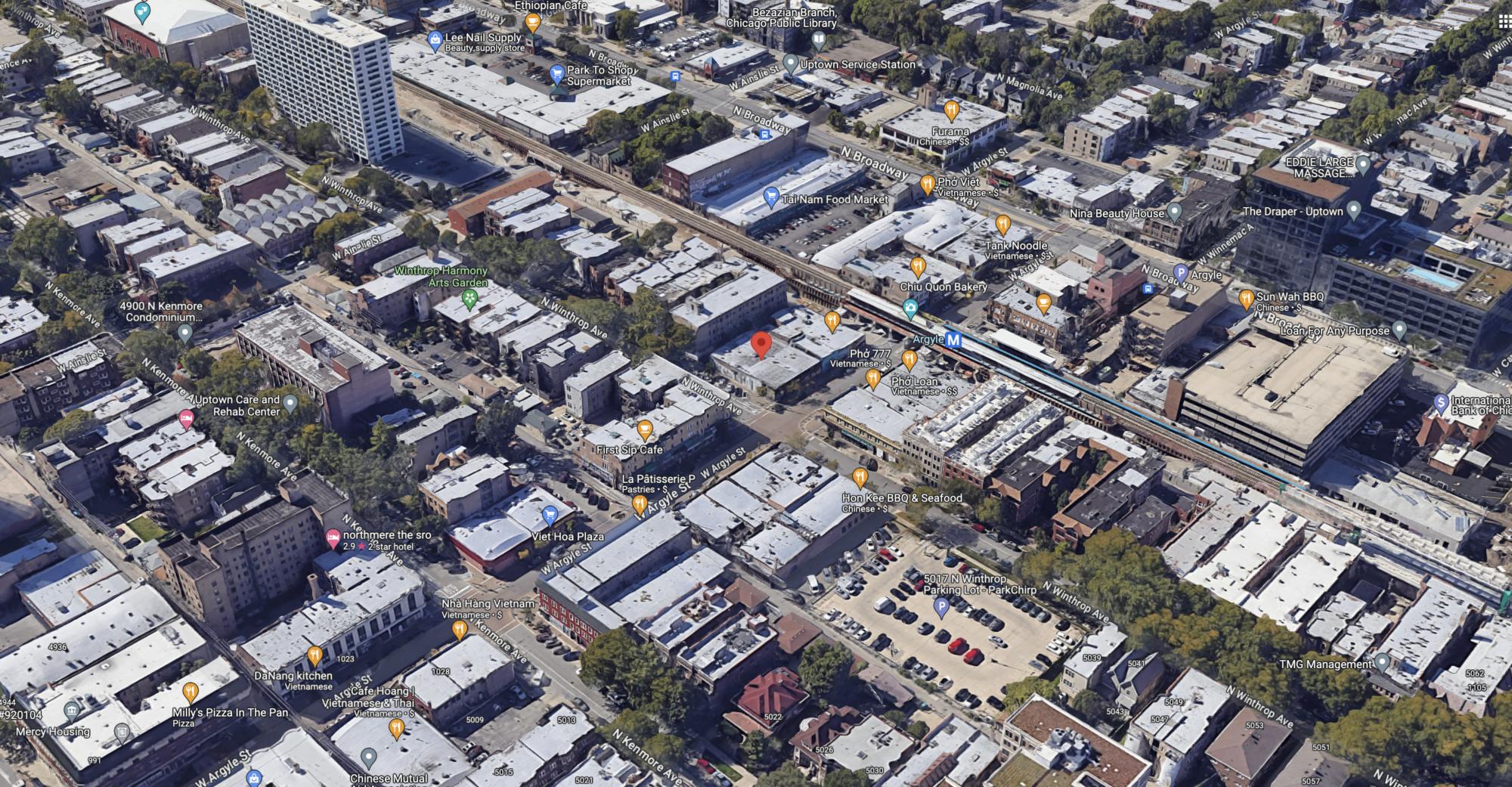
1101 W Argyle Street via Google Maps
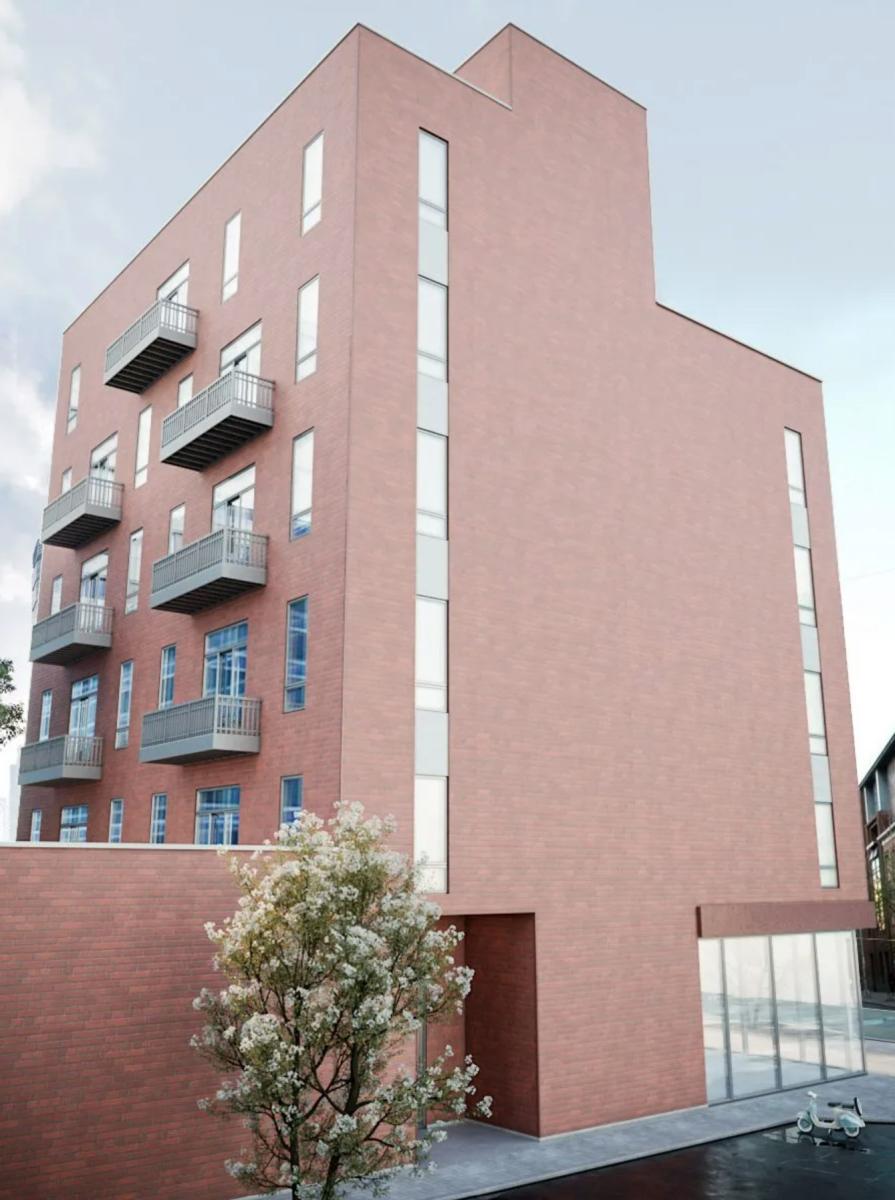
1101 W Argyle Street. Rendering by Compass Architecture
There will be eight parking spaces located at the rear of the building. For public transit, the site is less than a minute’s walk from the Argyle CTA station with service for the Red Line. Bus service within a five-minute walk consists of Route 36 to the west at Broadway & Argyle, as well as Route 151 to the east at Sheridan & Argyle.
As noted in a recent article by Urbanize, no city approvals will be required for the plans other than the construction permits, which have now been filed. An anticipated groundbreaking or completion date has not been revealed.
Subscribe to YIMBY’s daily e-mail
Follow YIMBYgram for real-time photo updates
Like YIMBY on Facebook
Follow YIMBY’s Twitter for the latest in YIMBYnews

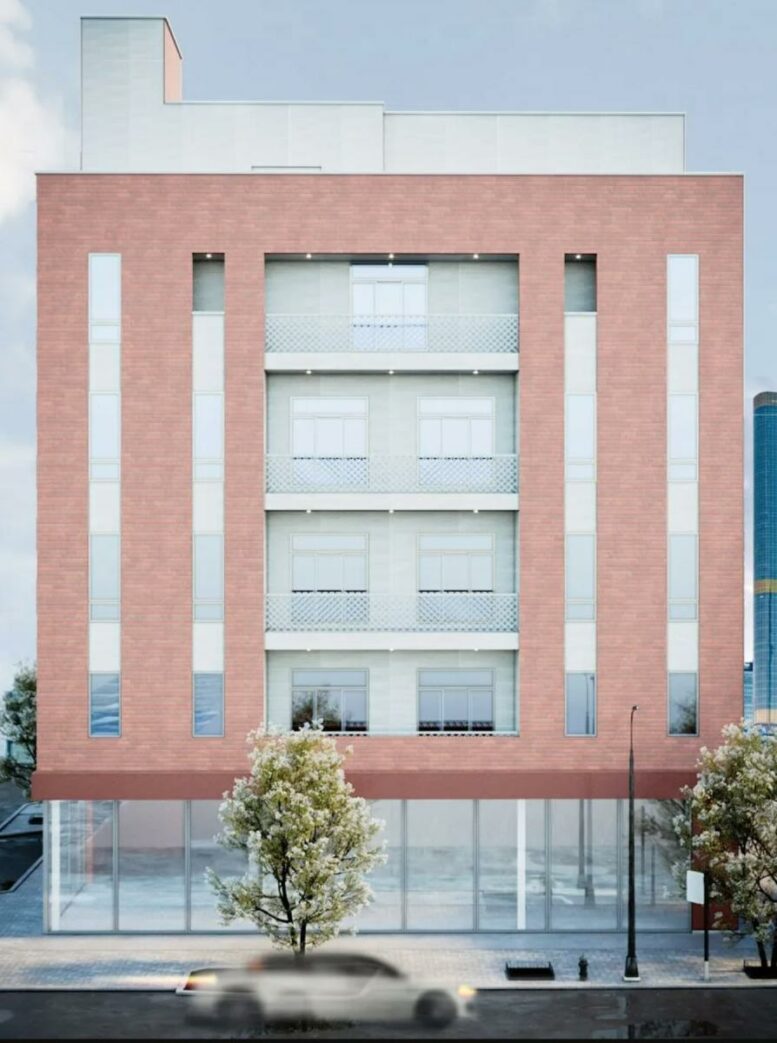
So happy for development and added density; I don’t understand the building design. What am I missing?
I’m always going to welcome infill but this design is a little wonky. Looks like something from the early 60s.