Plans for “Lawrence Gateway,” a new mixed-use development at 2919 W Lawrence Avenue in Ravenswood Manor, have been unveiled. Situated near N Manor Avenue, this project is prominently located at the northern border of the neighborhood, opposite Ronan Park. The initiative is led by Malek Abdulsamad of MAS Ventures, with Wight & Company as the architect.
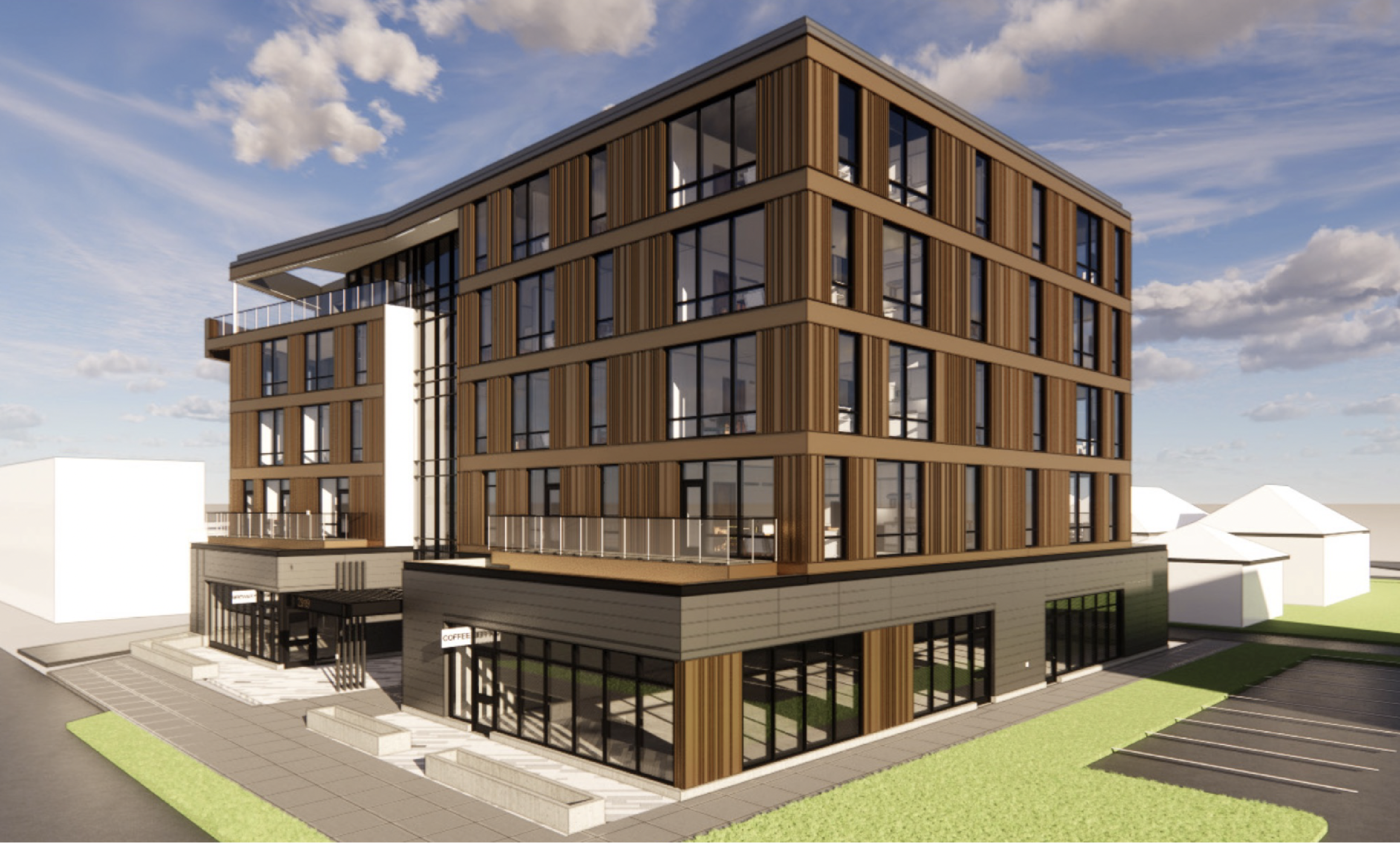
Rendering of 2919 W Lawrence Avenue by Wight & Company
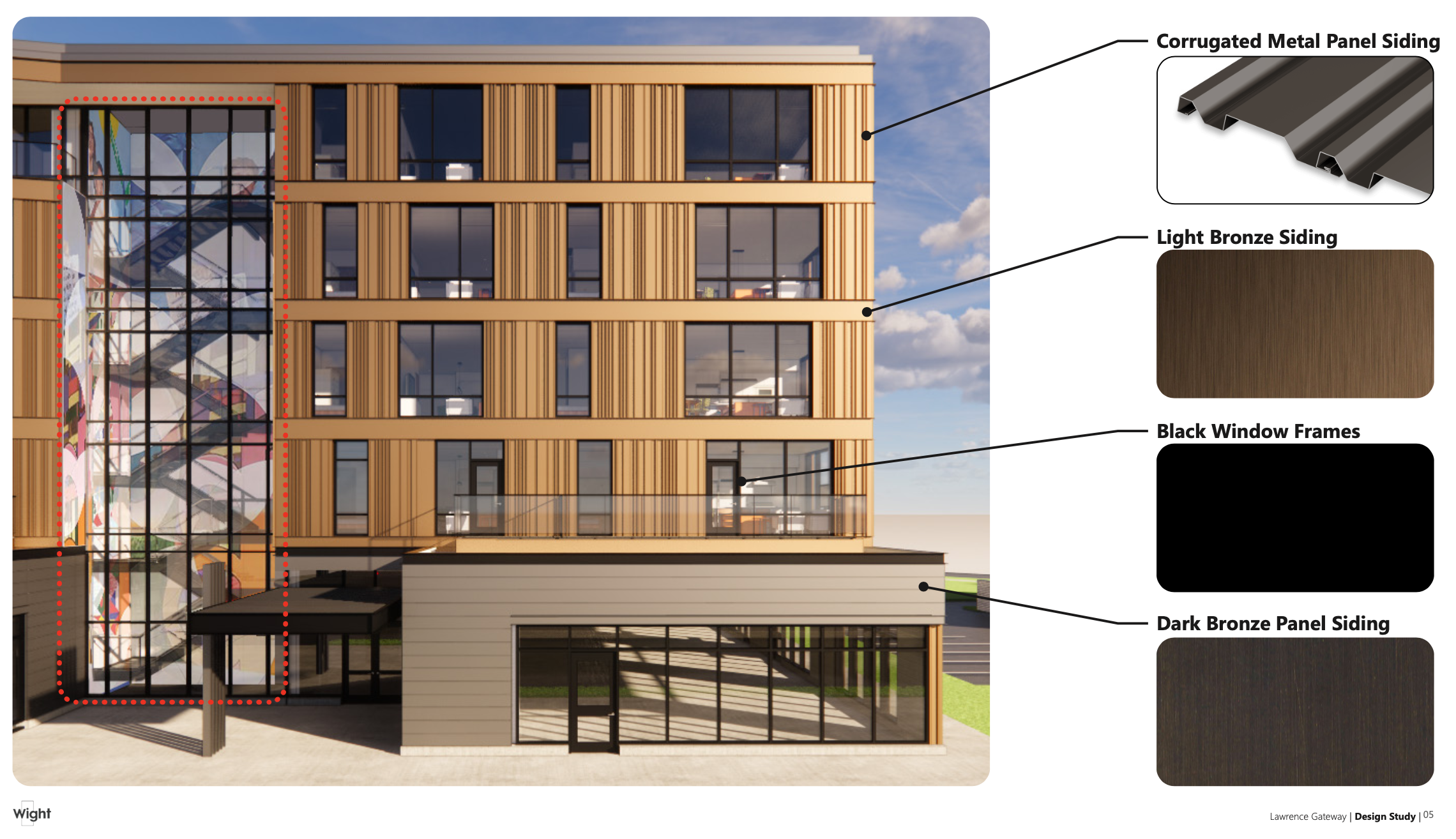
2919 W Lawrence Avenue. Rendering by Wight & Company
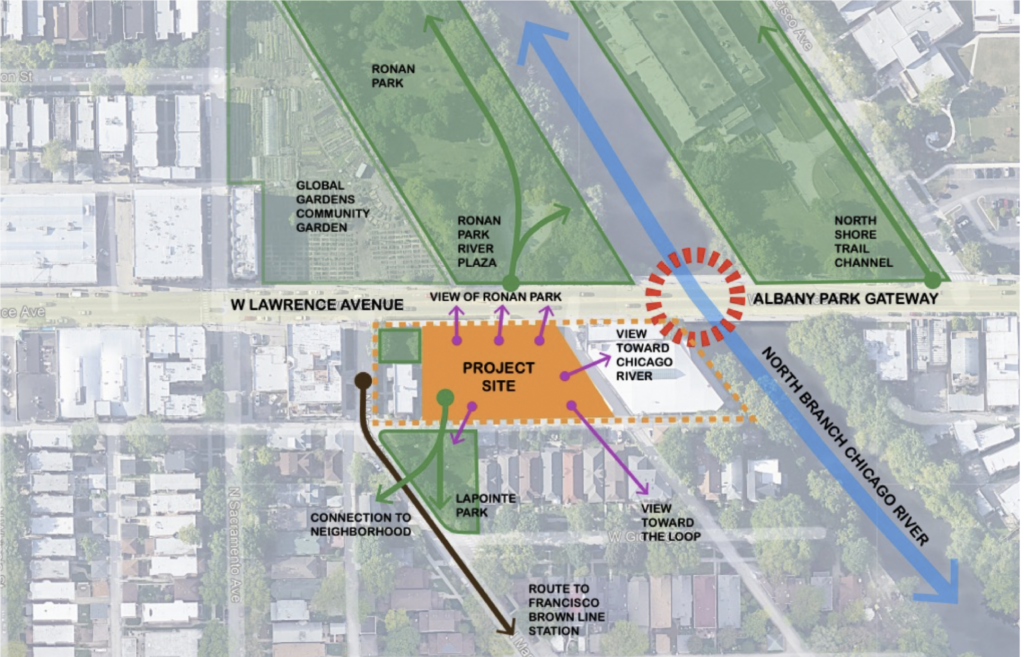
Site context map of 2919 W Lawrence Avenue by Wight & Company
The development spans approximately 55,550 square feet, featuring a five-story building reaching a height of 61 feet. It will occupy the eastern edge of the lot along the diagonal side alley. Adjacent to this structure will be a modestly sized parking lot with 20 parking spaces plus 1 off-street loading space, complemented by a 1:1 bike parking ratio, and a small plaza at the front along Lawrence Avenue, extending to the rear of the property.
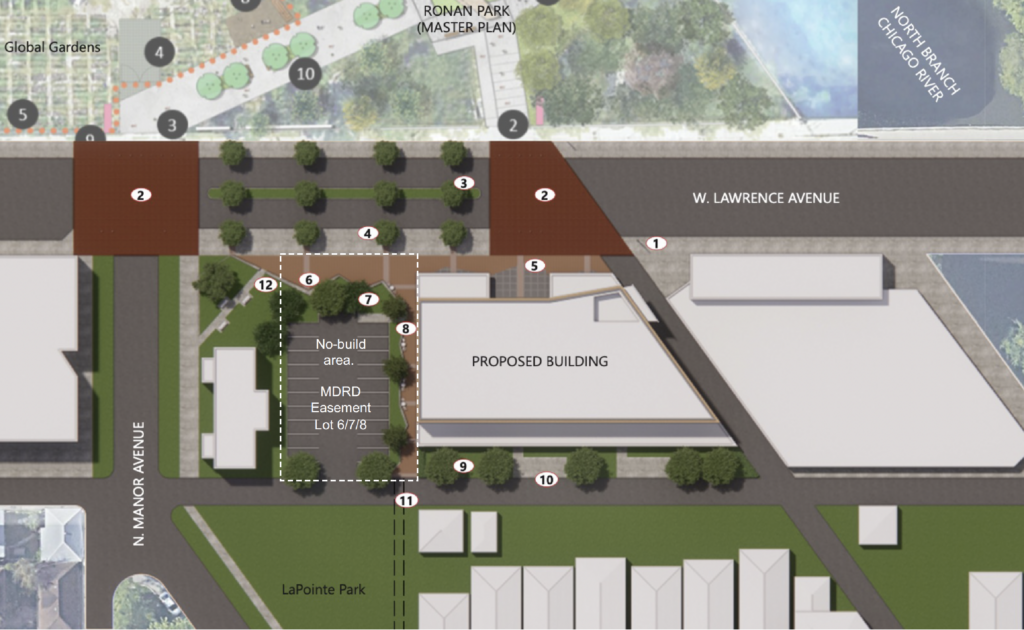
Site plan of 2919 W Lawrence Avenue by Wight & Company
Lawrence Gateway will house two retail units on the ground floor, with around 9,300 square feet of retail space on Lawrence Avenue, designed to activate a designated retail corridor. These retail spaces will include outdoor patios on the plaza. Above, the building will accommodate 40 residential units: 8 affordable units and 32 market-rate units, with a mix of 45% two-bedroom, 38% one-bedroom, and 18% studio apartments, varying in size from 511 to 1,047 square feet. Select units on the second floor will feature outdoor patios atop the base’s roof.
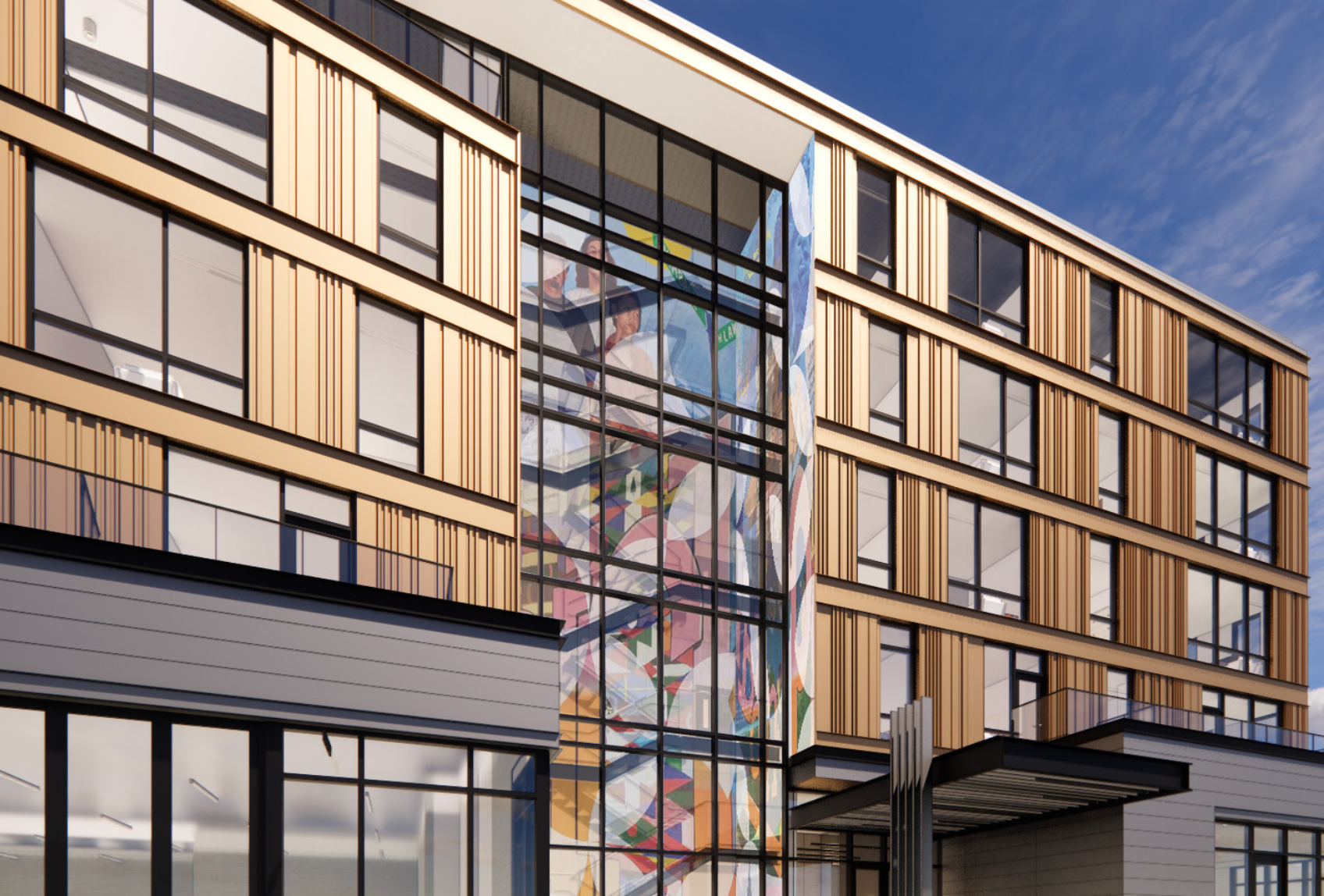
2919 W Lawrence Avenue. Rendering by Wight & Company
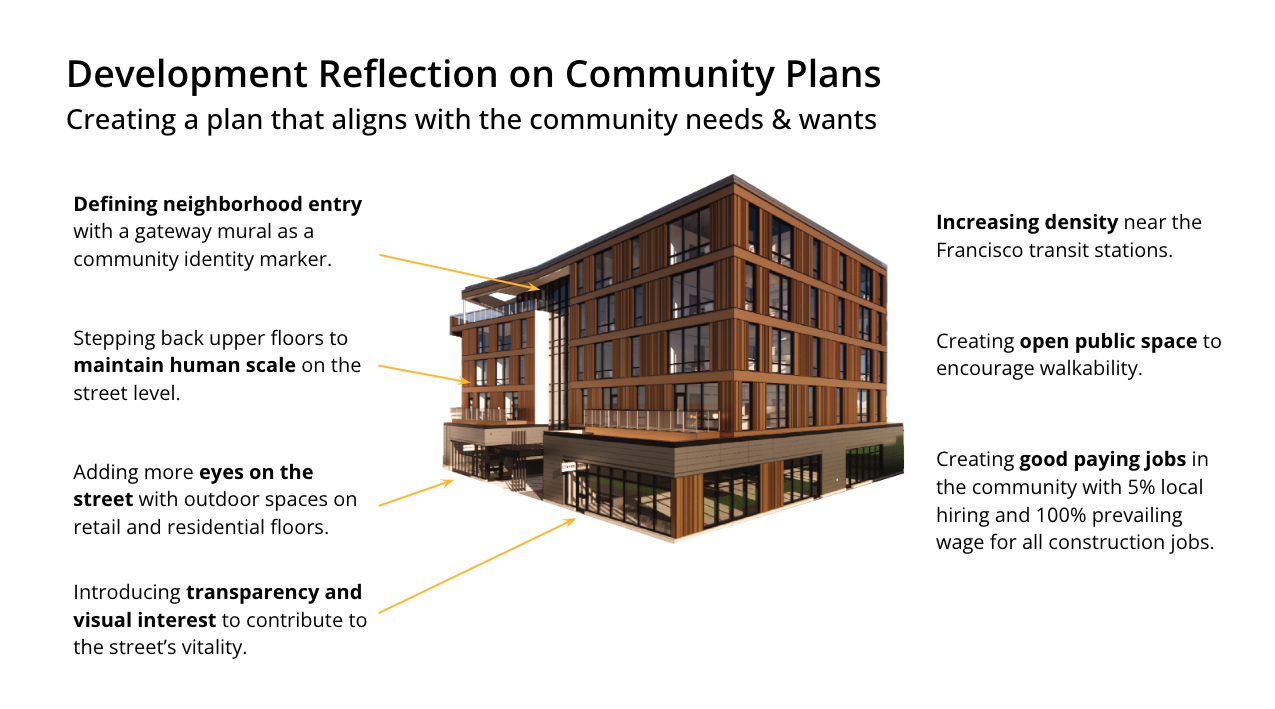
2919 W Lawrence Avenue. Diagram by Wight & Company
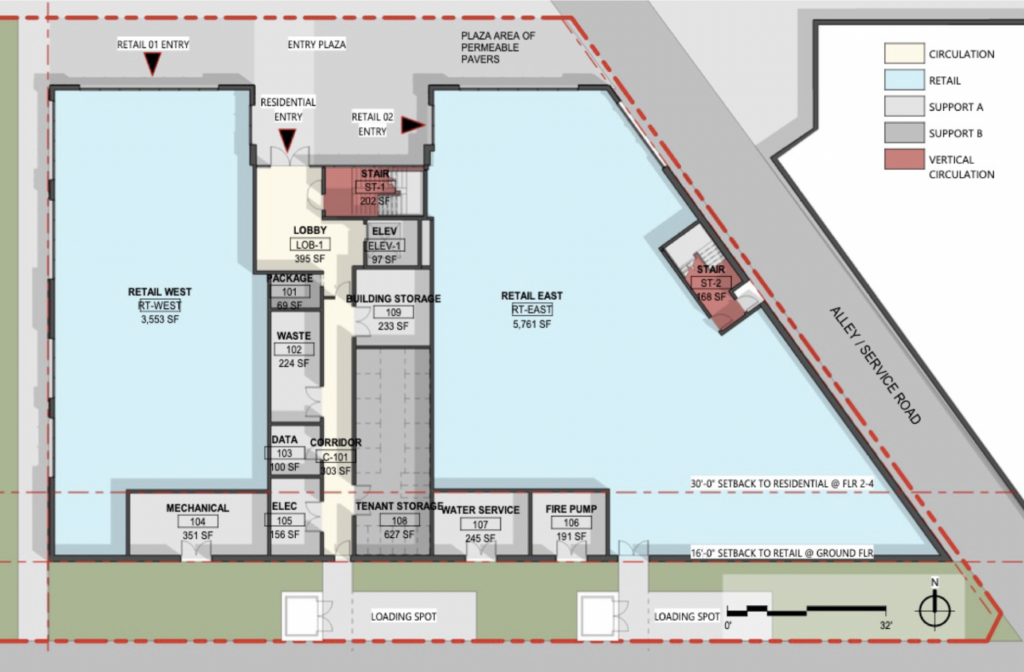
First floor plan of 2919 W Lawrence Avenue by Wight & Company
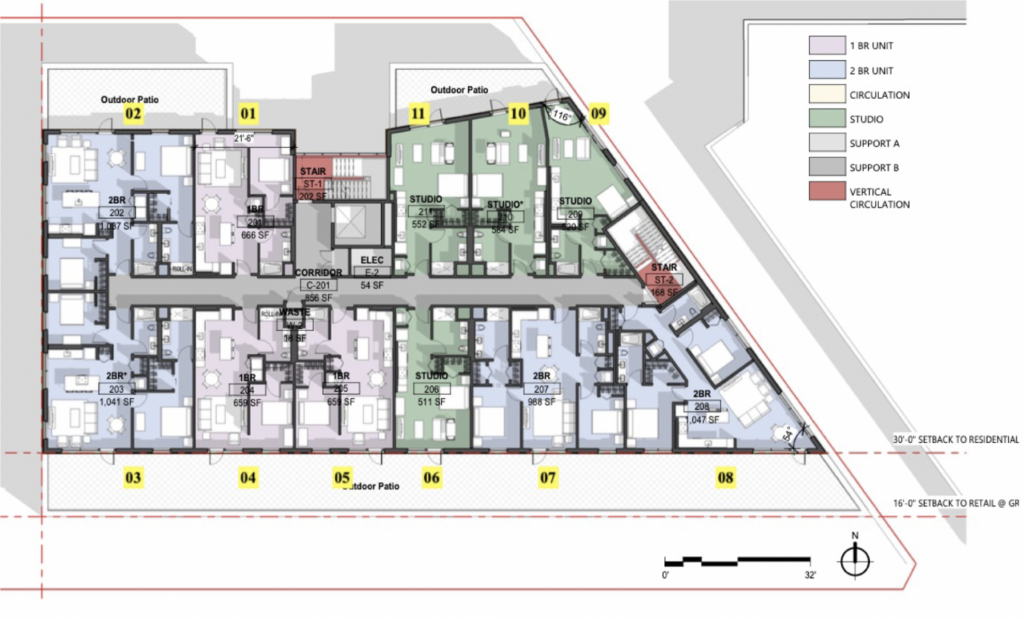
Second floor plan of 2919 W Lawrence Avenue by Wight & Company
Residents will have access to a small lounge on the fifth floor with an outdoor patio. The ground floor will be clad in a gray metal panel with large storefront windows and a metal facade on the upper floors. Residents will enjoy direct access to the park as well as the soon to be remodeled Global Garden Refugee Training Farm.
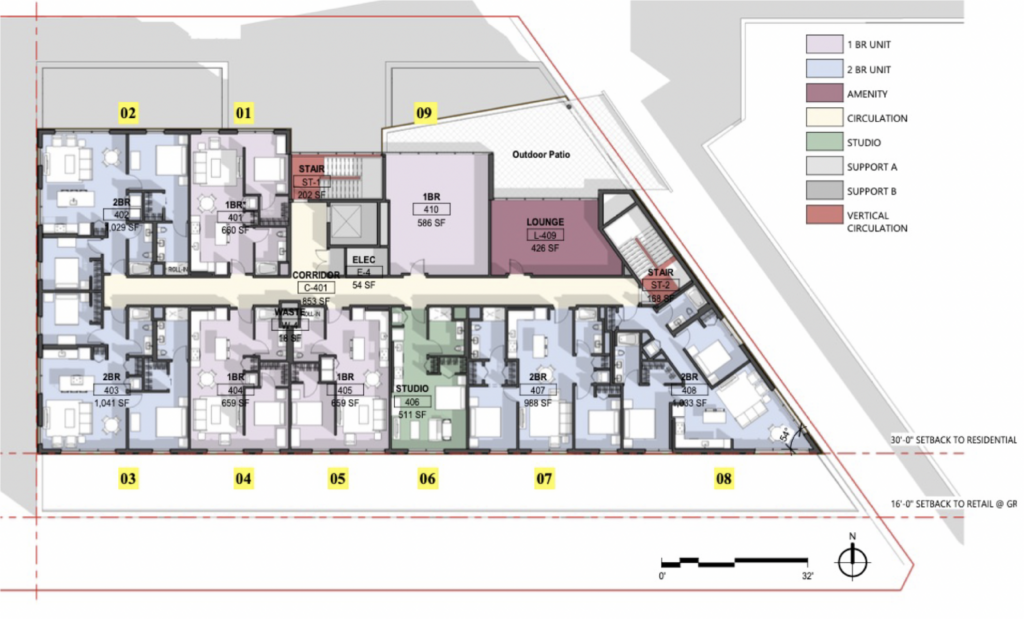
Fifth floor plan of 2919 W Lawrence Avenue by Wight & Company
In terms of sustainability, Lawrence Gateway is designed to exceed Chicago’s sustainability parameters. It aims to achieve 100 points on the Chicago Sustainability checklist, and is designed to earn Energy Star and Zero Energy Ready Homes (ZERH) certifications. The development will also include 2 EV charging stations and 2 additional EV ready charging stations.
The project benefits from a “recovery grant” from the city of Chicago, which helps bridge the financing gap. It is conveniently located near transit options, including the CTA bus route 81 and the CTA Brown Line Francisco station, which is a mere five-minute walk away.
The community presentation of Lawrence Gateway is scheduled for next week. The developer is seeking to rezone the site from C1-2 to C1-3 and will obtain demolition permits subsequently. A formal groundbreaking date is yet to be announced.
Subscribe to YIMBY’s daily e-mail
Follow YIMBYgram for real-time photo updates
Like YIMBY on Facebook
Follow YIMBY’s Twitter for the latest in YIMBYnews

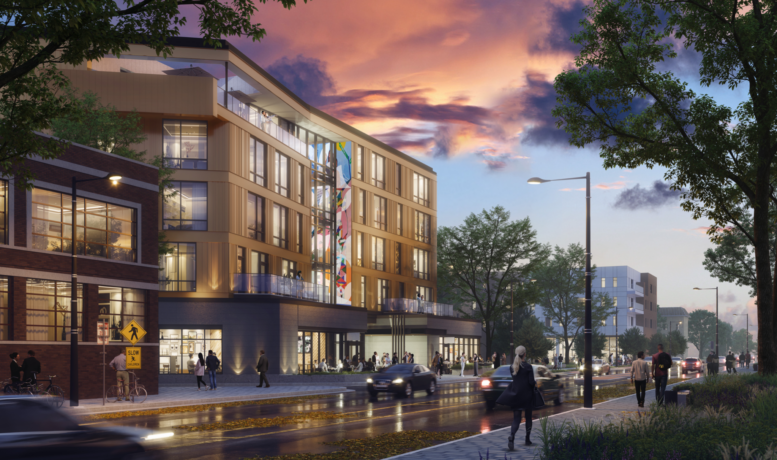
I saw these plans on the Alderman’s site but I’m assuming “MDRD Easement” on the developer’s schematic is actually a typo for “MWRD”?
And Ian, I suggest adding that note about the parking lot being on a “no-build zone” or else commenters will likely raise a fuss about it here.
As a Lincoln Square resident I couldn’t be happier about this project. The current site has been an industrial wasteland for as long as I can remember (sandwiched between the river, a lovely park, a handsomely converted warehouse, stately Ravenswood Manor homes, and a vintage three story brick apartment building now standing as an urban island).
I would have been glad about anything being built here but this looks really nice. Overall vibe is kinda “downtown Evanston” but it works within the site context.
Love that this land is getting put to good use and creating more density for the area! I hope the final product actually looks like the rendering or better.
This looks amazing. Exactly what was missing to give Albany Park and Lq Sq another area to go rest and enjoy the parks and plazas. Approve it and build asap