Construction on 1114 W Carroll Avenue, a 34-story mixed-use skyscraper in Fulton Market, has surpassed the 26th floor. The project, overseen by Trammell Crow Company, will comprise 368 residential units and retail spaces on the ground floor. The building’s amenities feature a pool, a fitness center, and a rooftop terrace. It will also provide parking for 95 vehicles and 185 bicycles.
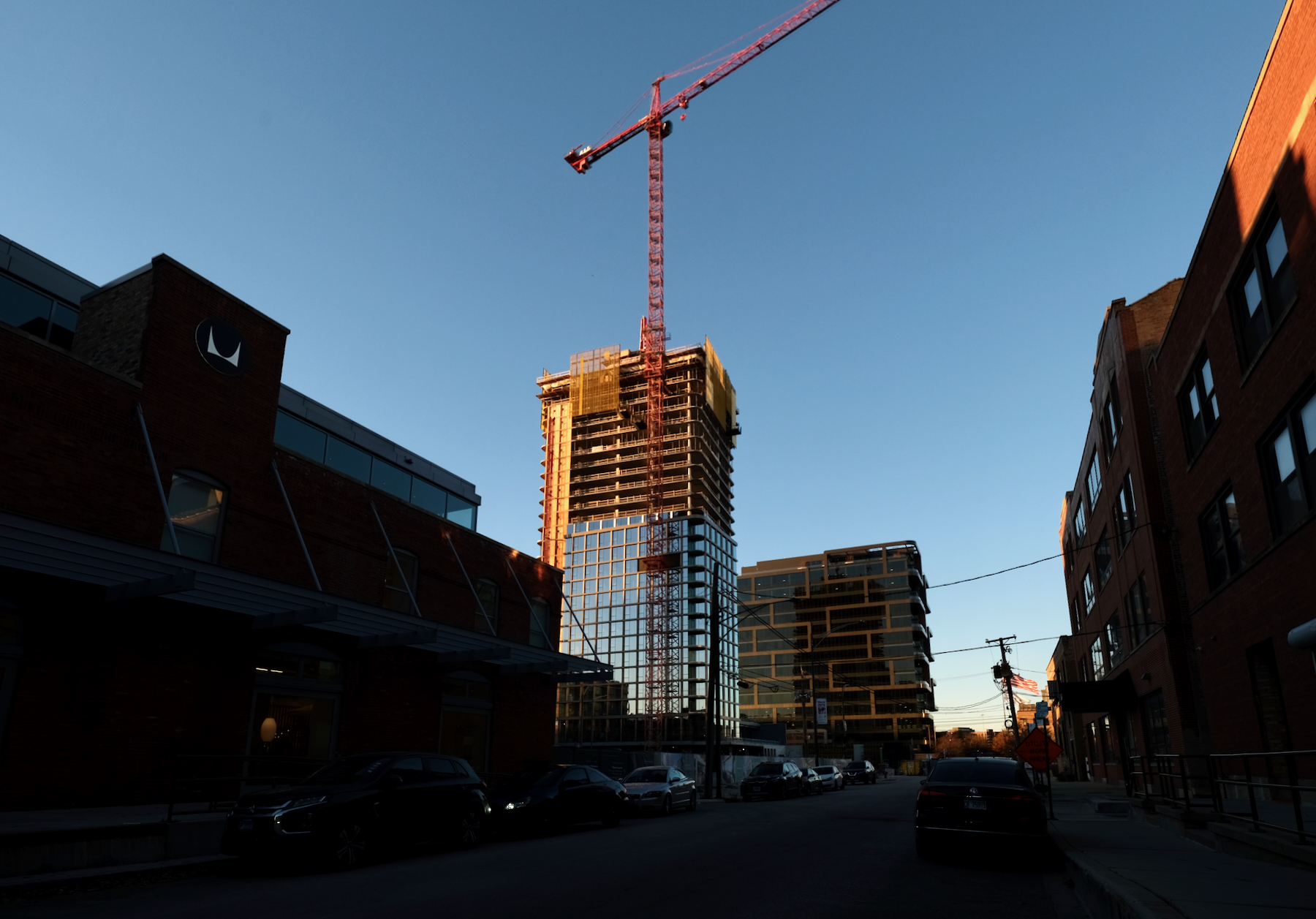
1114 W Carroll Avenue. Photo by Jack Crawford
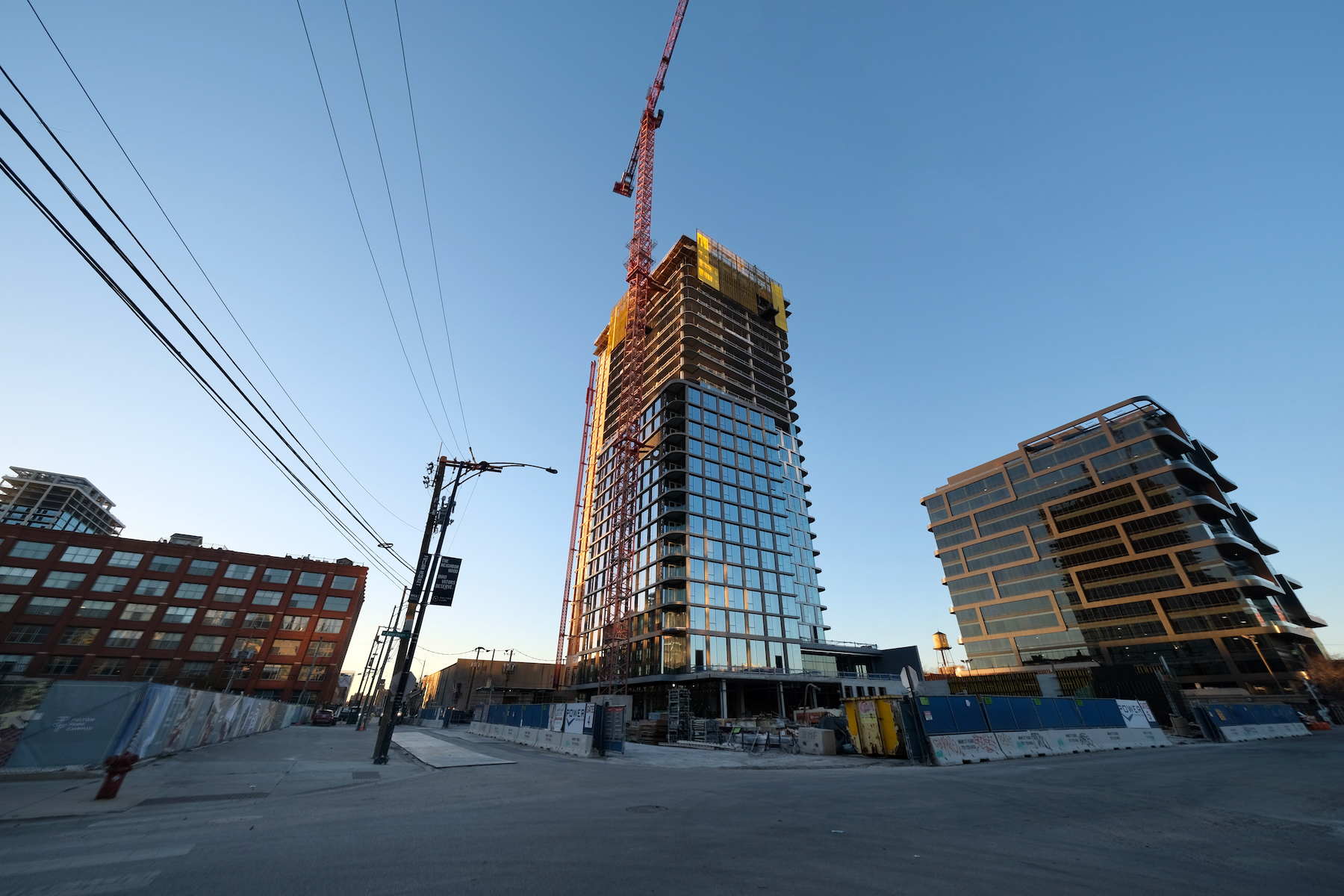
1114 W Carroll Avenue. Photo by Jack Crawford
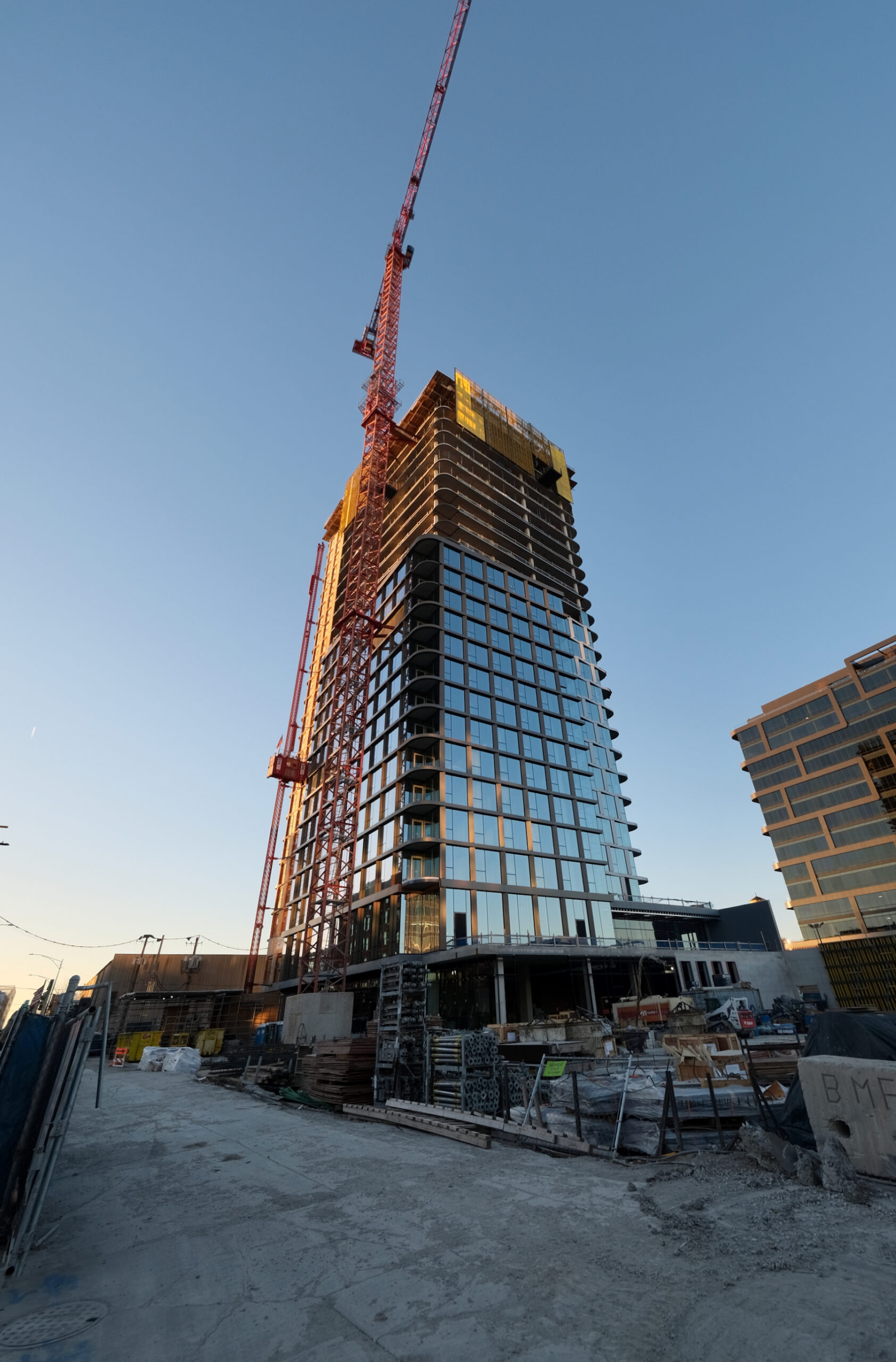
1114 W Carroll Avenue. Photo by Jack Crawford
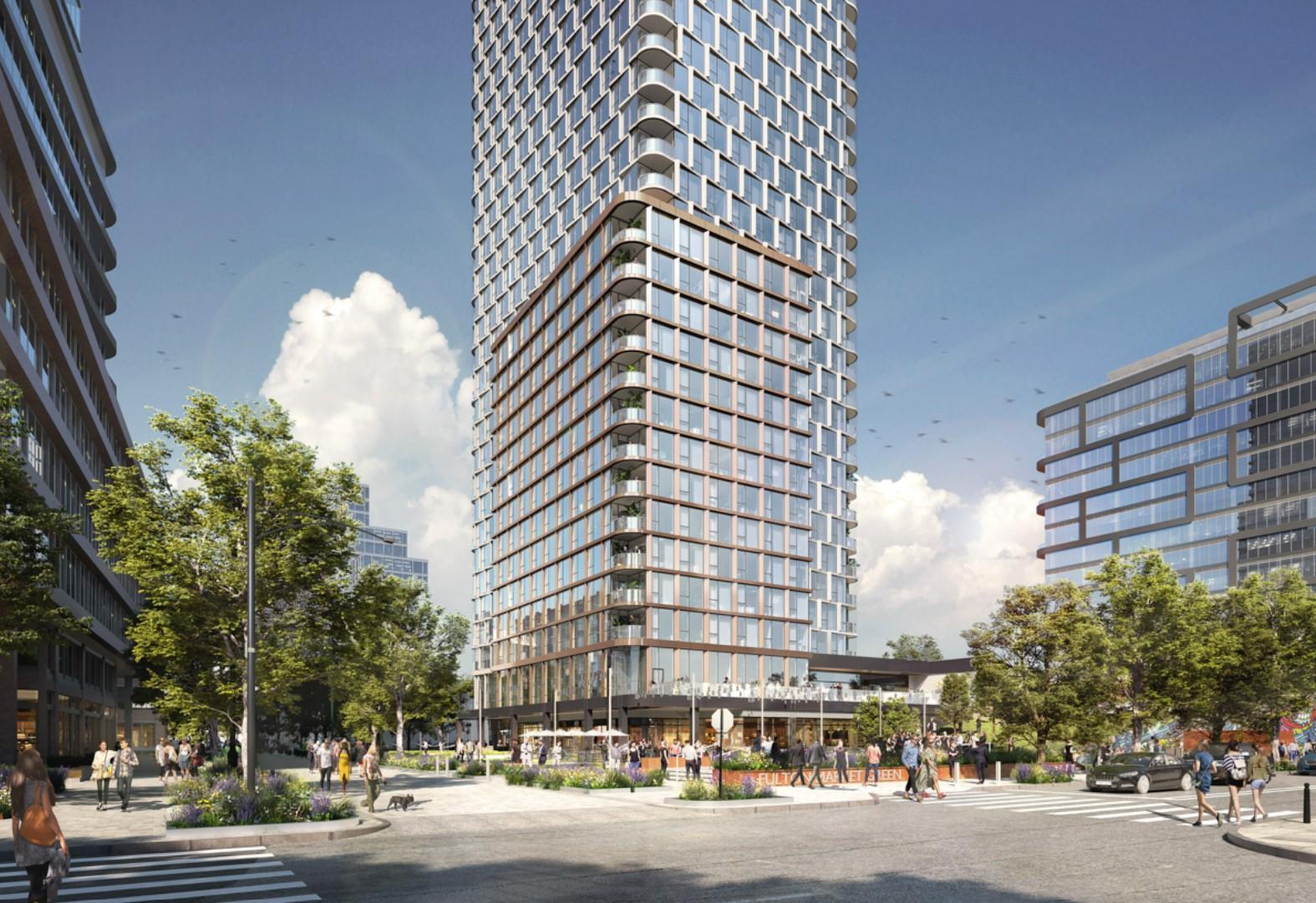
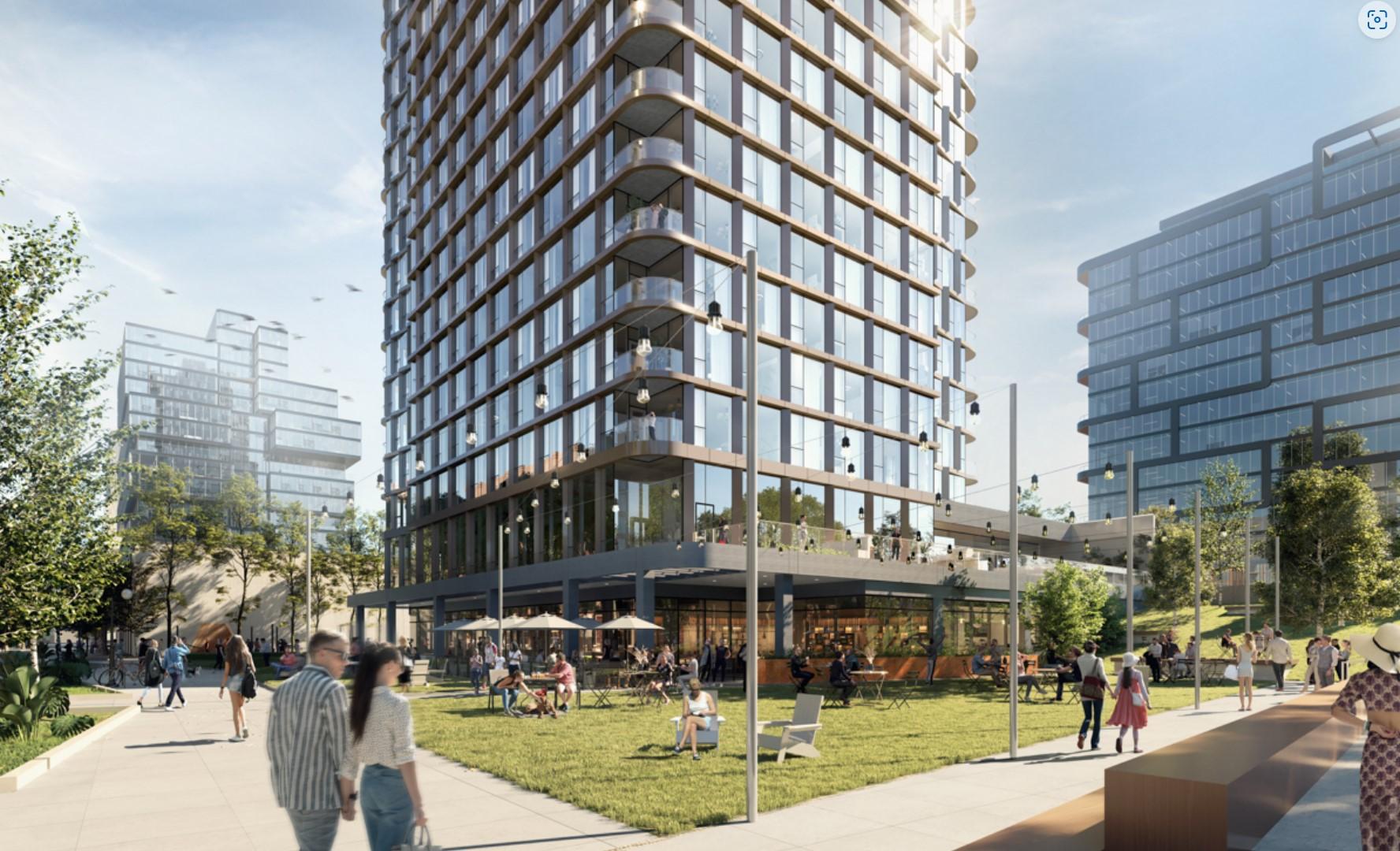
1114 W Carroll Avenue. Rendering by ESG Architects
Designed by ESG Architecture & Design, the tower will stand 379 feet and is characterized by a glass and white metal facade. The design includes rounded corners, recessed balconies, and several setbacks. Additionally, there are plans for a 35,000-square-foot park adjacent to the base of the building. This new public space will be outfitted with a slopping hill grove, an open grass area, a central plaza and fountain, and a dog run.
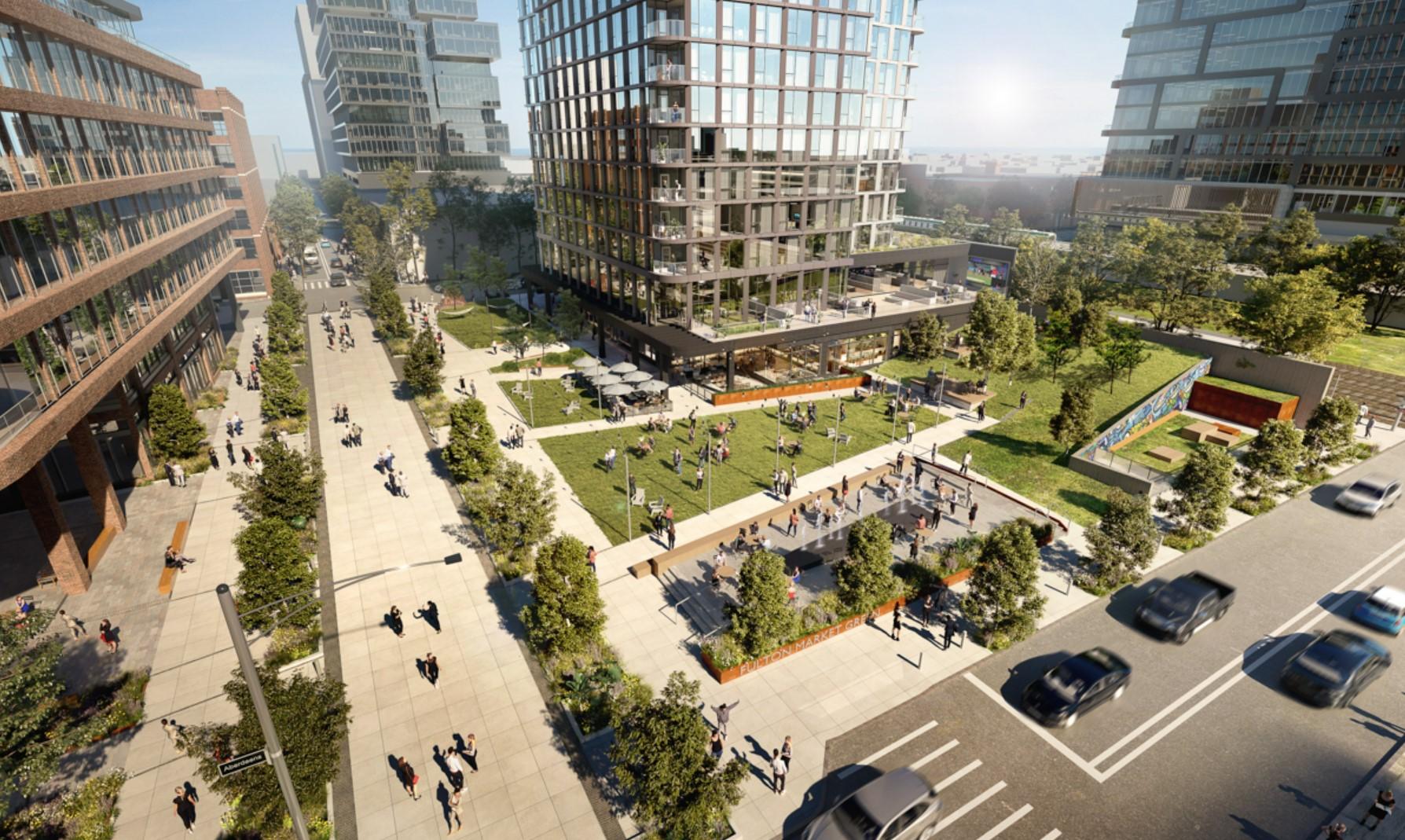
1114 W Carroll Avenue. Rendering by ESG Architects
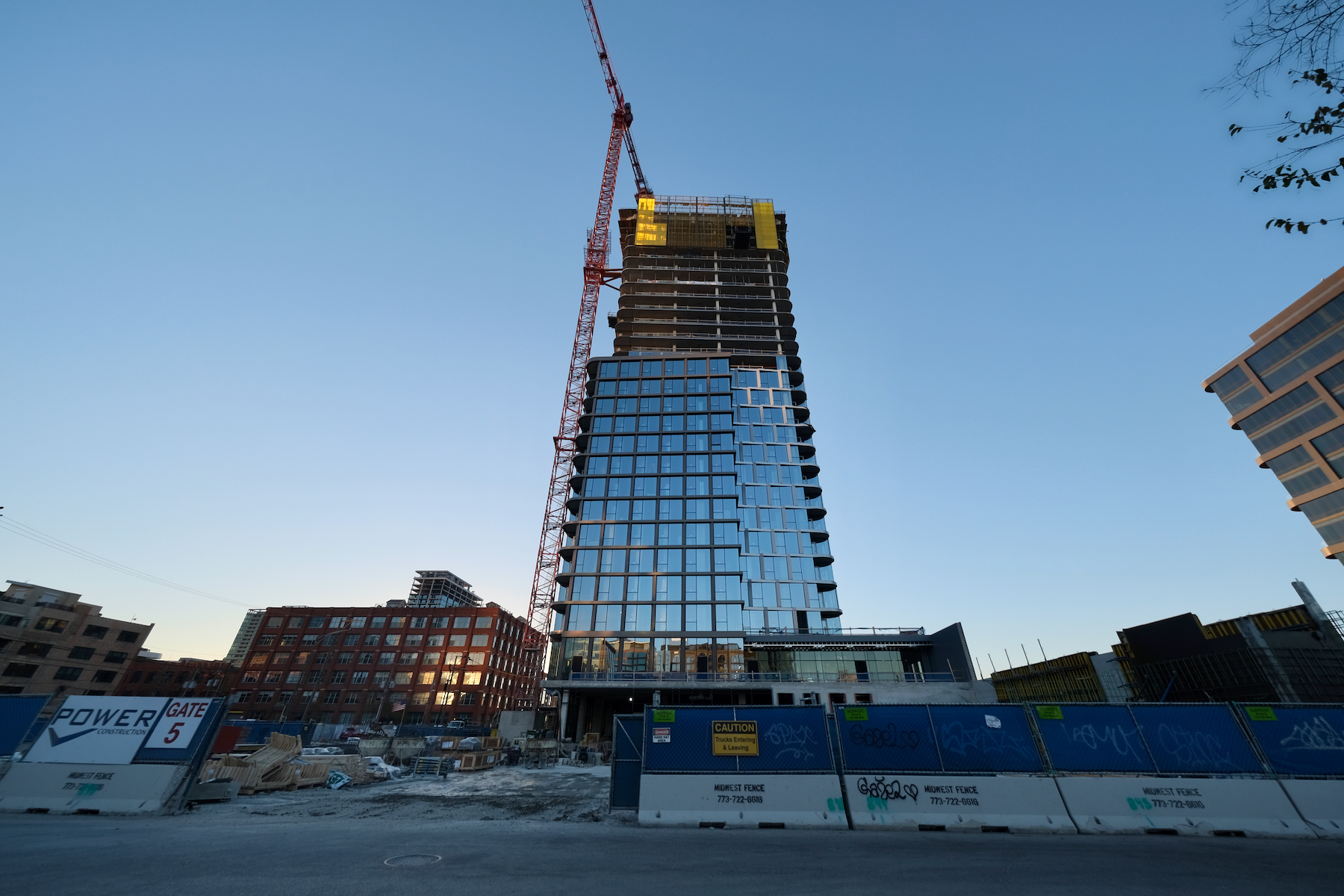
1114 W Carroll Avenue. Photo by Jack Crawford
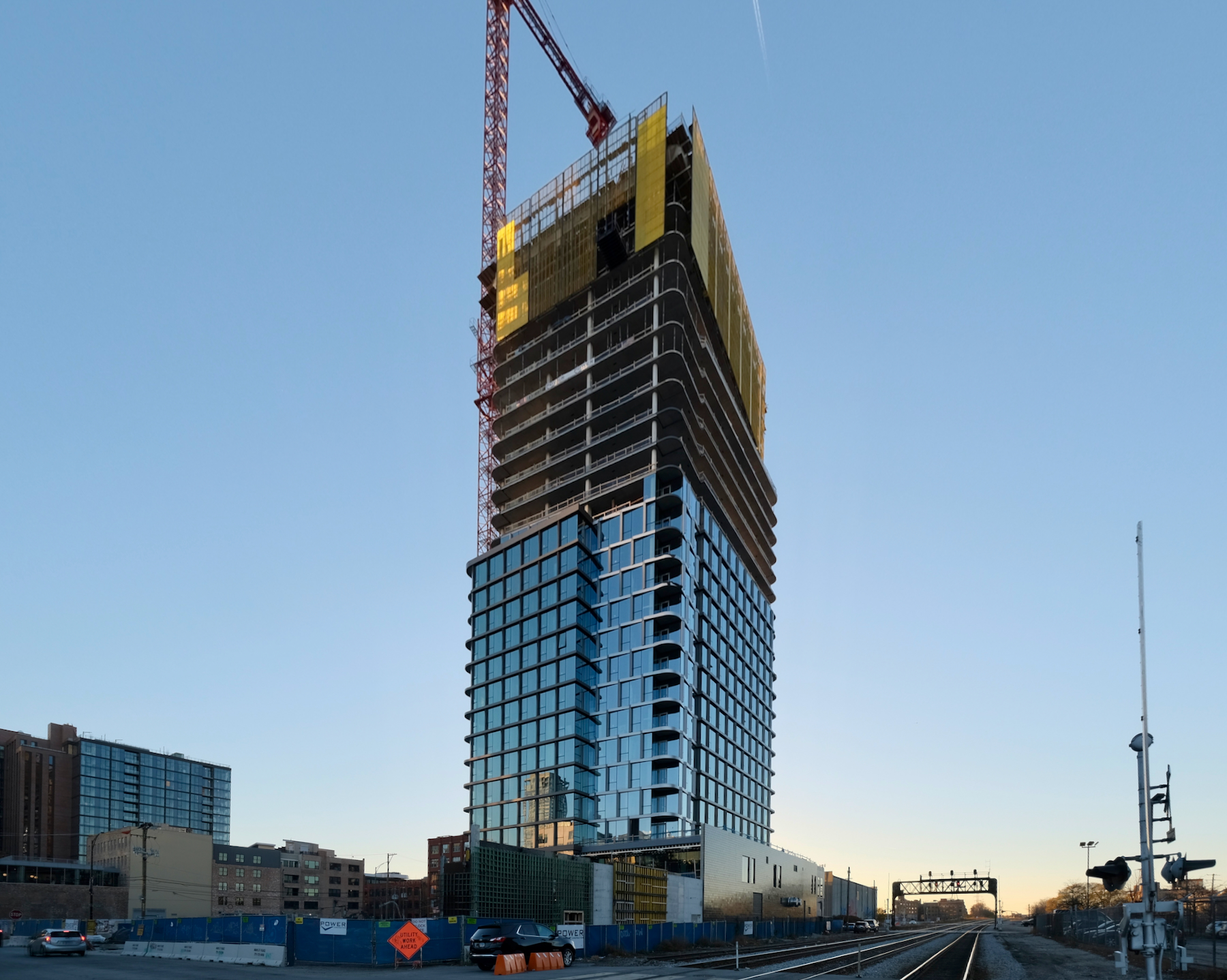
1114 W Carroll Avenue. Photo by Jack Crawford
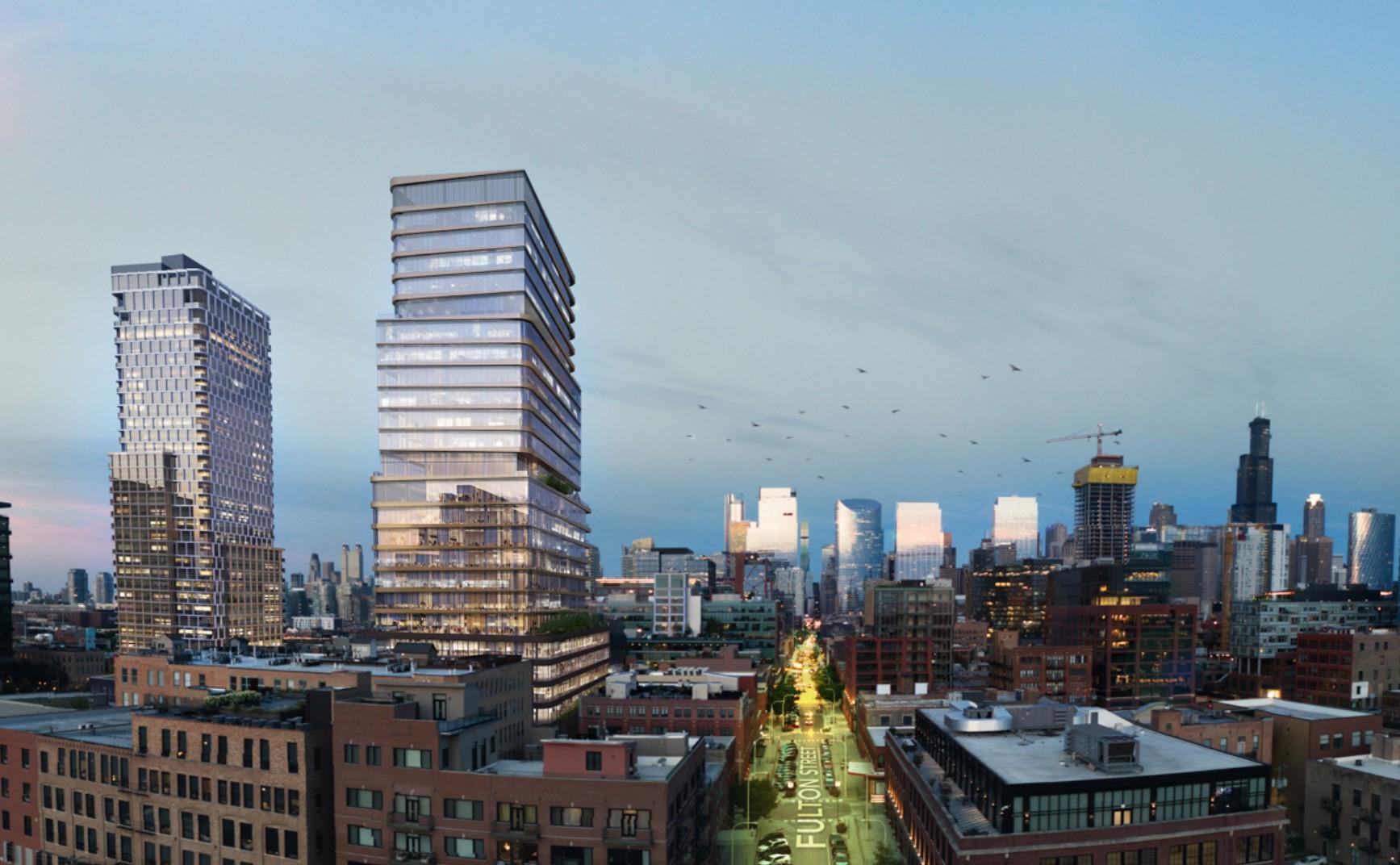
1114 W Carroll Avenue (far left) and 315 N May Street (left of center). Rendering by ESG Architects
The current construction represents the first phase of a two-part development. The second phase will yield a 410-foot office building at 315 North May Street. Located directly south, this future 650,000-square-foot building has already completed site demolition, though an exact starting date has not been identified.
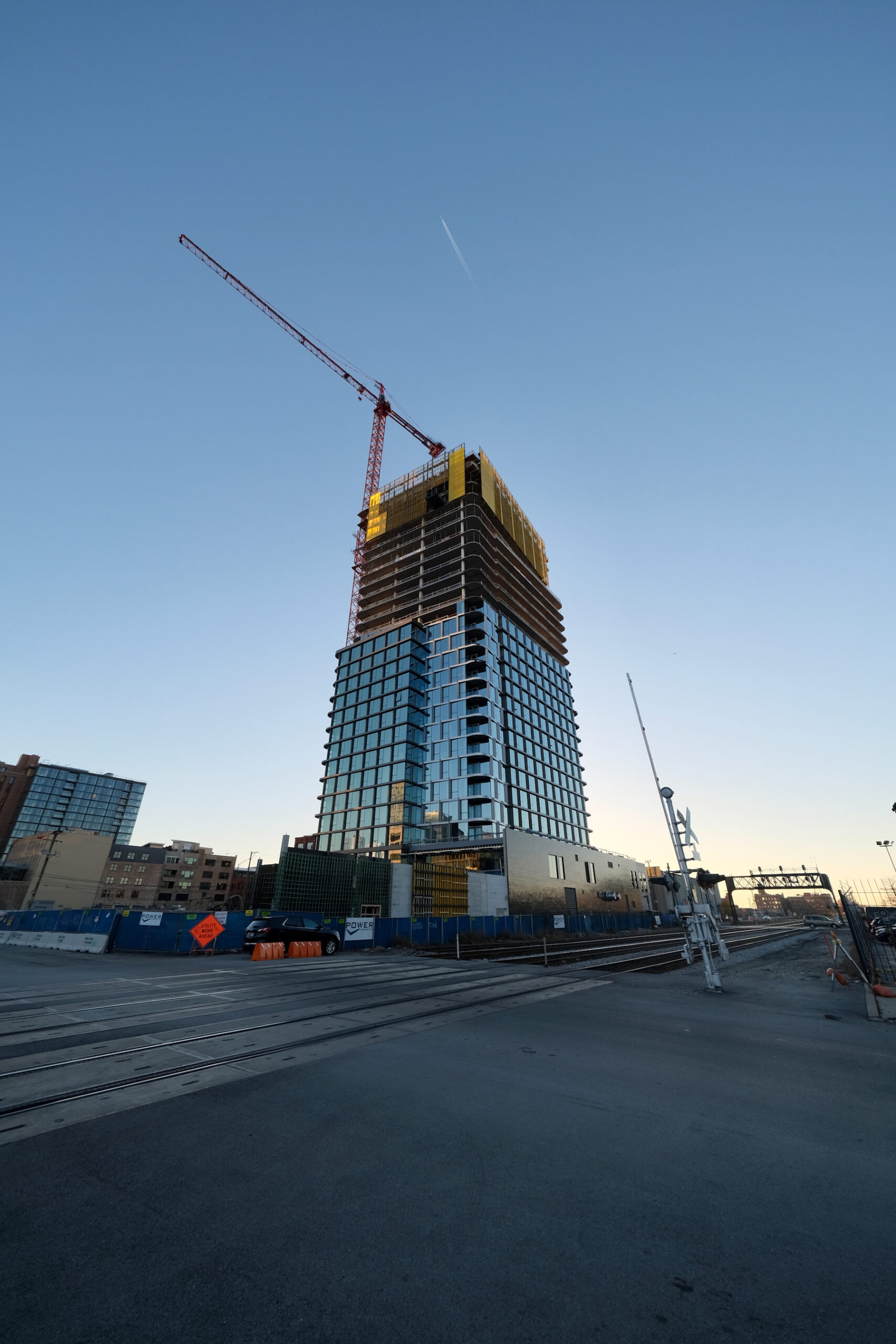
1114 W Carroll Avenue. Photo by Jack Crawford
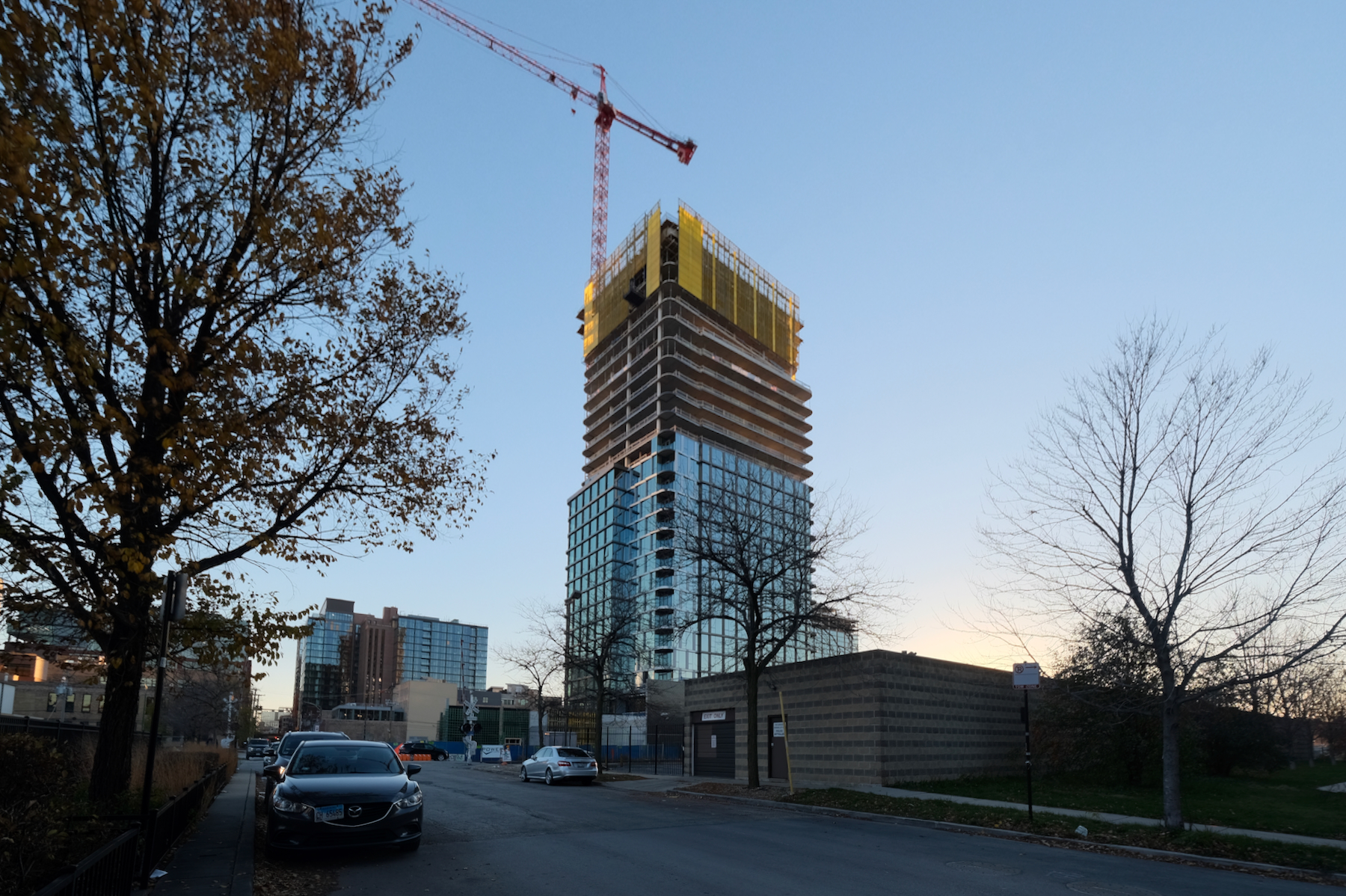
1114 W Carroll Avenue. Photo by Jack Crawford
The location is accessible via multiple public transportation options. Bus routes 8, 20, 56, and 65 are within a 10-minute walk, and Morgan Station, which serves the Green and Pink Line trains, is a six-minute walk to the southeast.
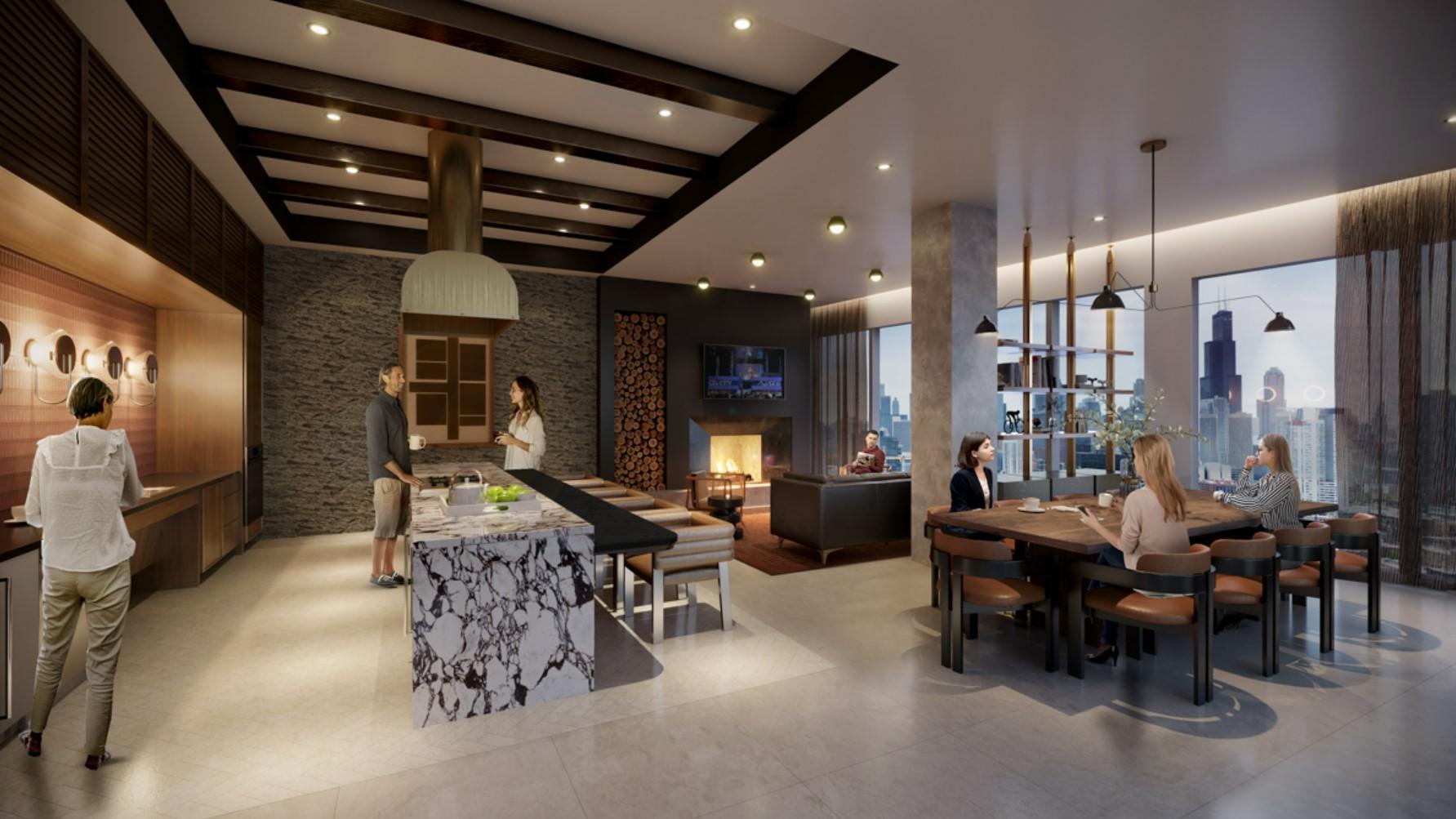
1114 W Carroll Avenue. Rendering by ESG Architects
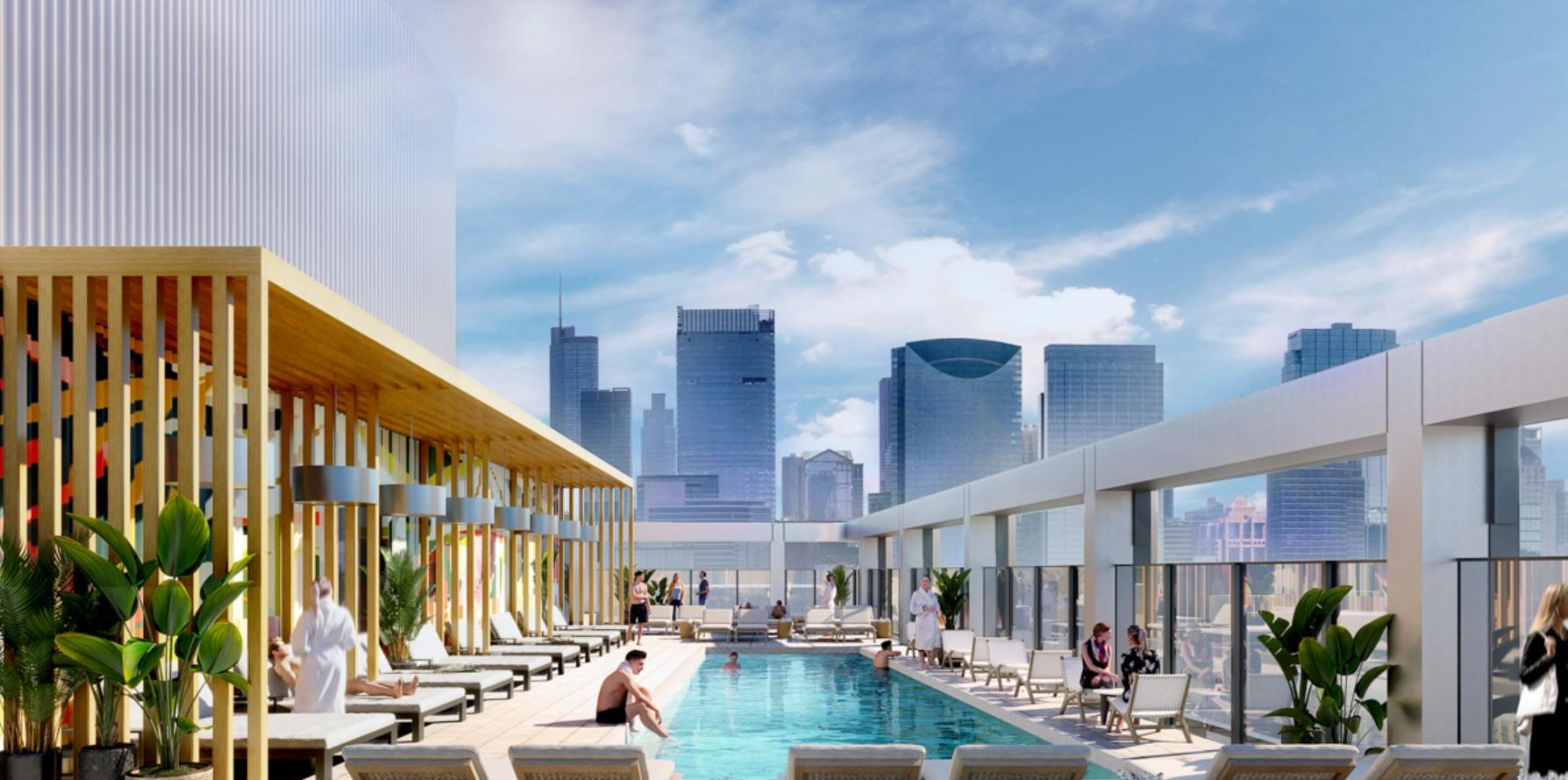
1114 W Carroll Avenue. Rendering by ESG Architects
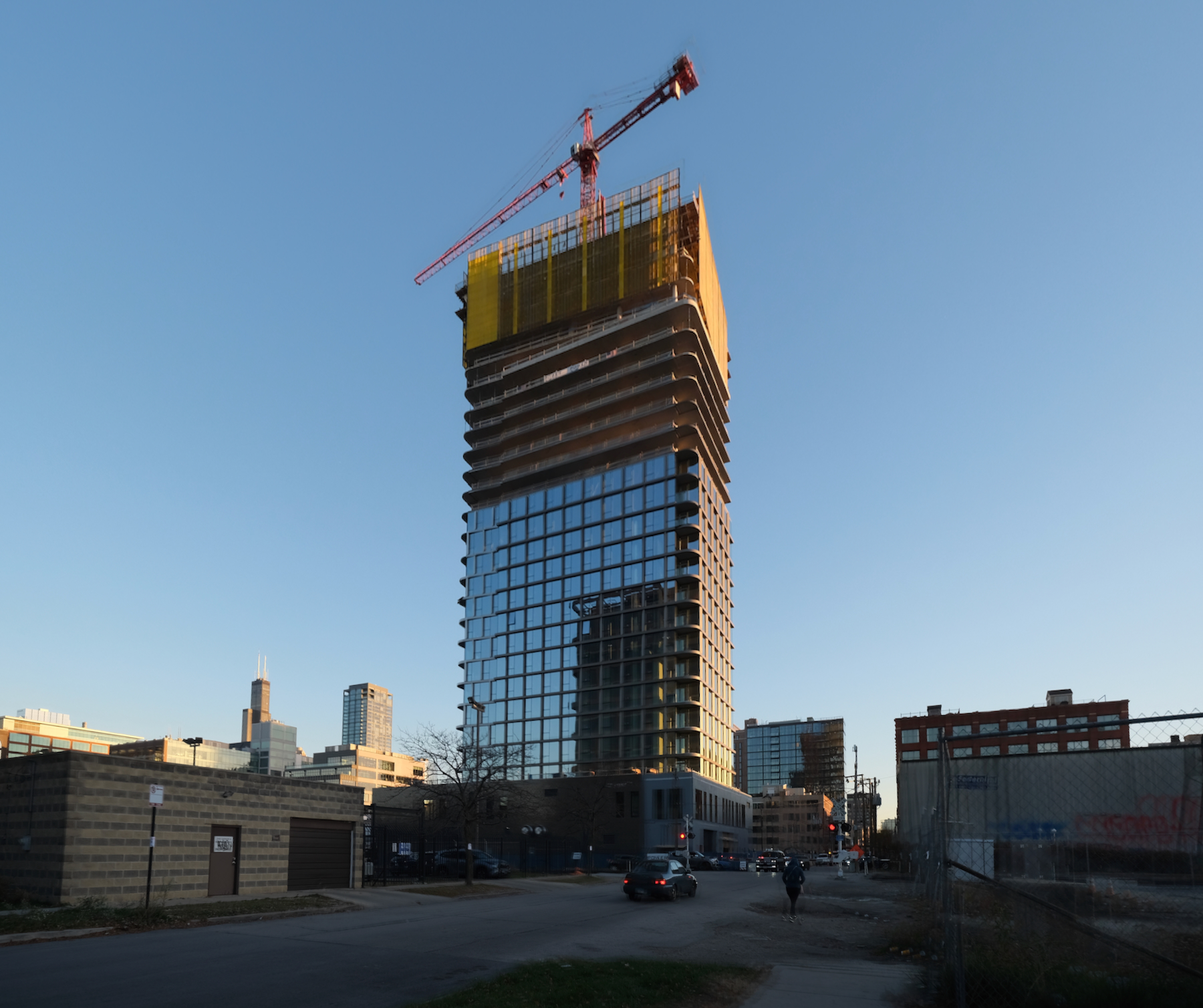
1114 W Carroll Avenue. Photo by Jack Crawford
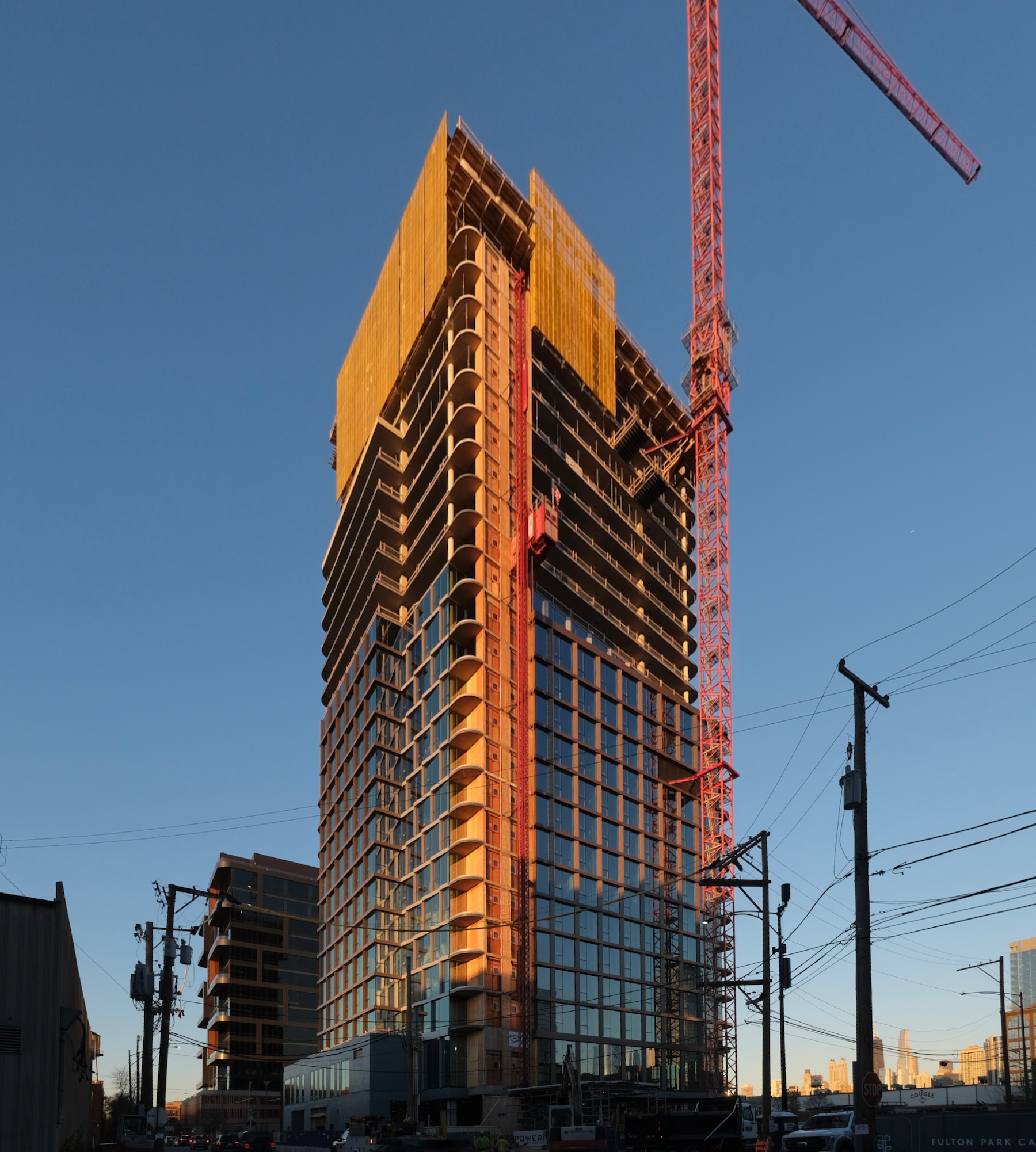
1114 W Carroll Avenue. Photo by Jack Crawford
Power Construction is handling the general contracting for this project, whose completion is expected by early 2025. Currently, a full timeline is not yet known for the second office phase.
Subscribe to YIMBY’s daily e-mail
Follow YIMBYgram for real-time photo updates
Like YIMBY on Facebook
Follow YIMBY’s Twitter for the latest in YIMBYnews

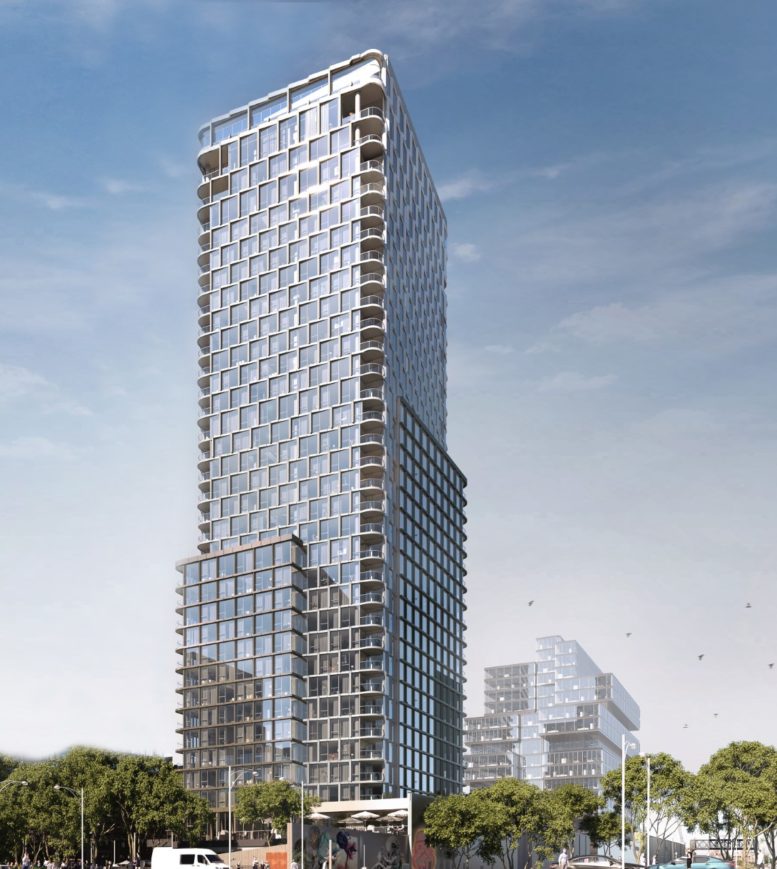
I love all the public open space that’s being created! This neighborhood really needs it.
Will this be Chicago’s first permanent open street?
Kinda sucks this is the location we get one. Not that it is a bad thing. There honestly should be tons more. Just random in terms of public utilization.
Great question, and I agree with you. We need a lot more high quality pedestrian street space…so much space dedicated to cars today.
Amazeballs. This will be such a fun play area!! Can’t wait!!
open space is what the suburbs are for.