Excavation work continues to progress for the new University of Chicago Cancer Center at 5654 S Drexel Avenue in Hyde Park. Developed by the University of Chicago and UChicago Medicine, the eight-story project is situated at the intersection of S Drexel Avenue and E 57th Street, replacing one of the last vacant lots on the university’s campus.
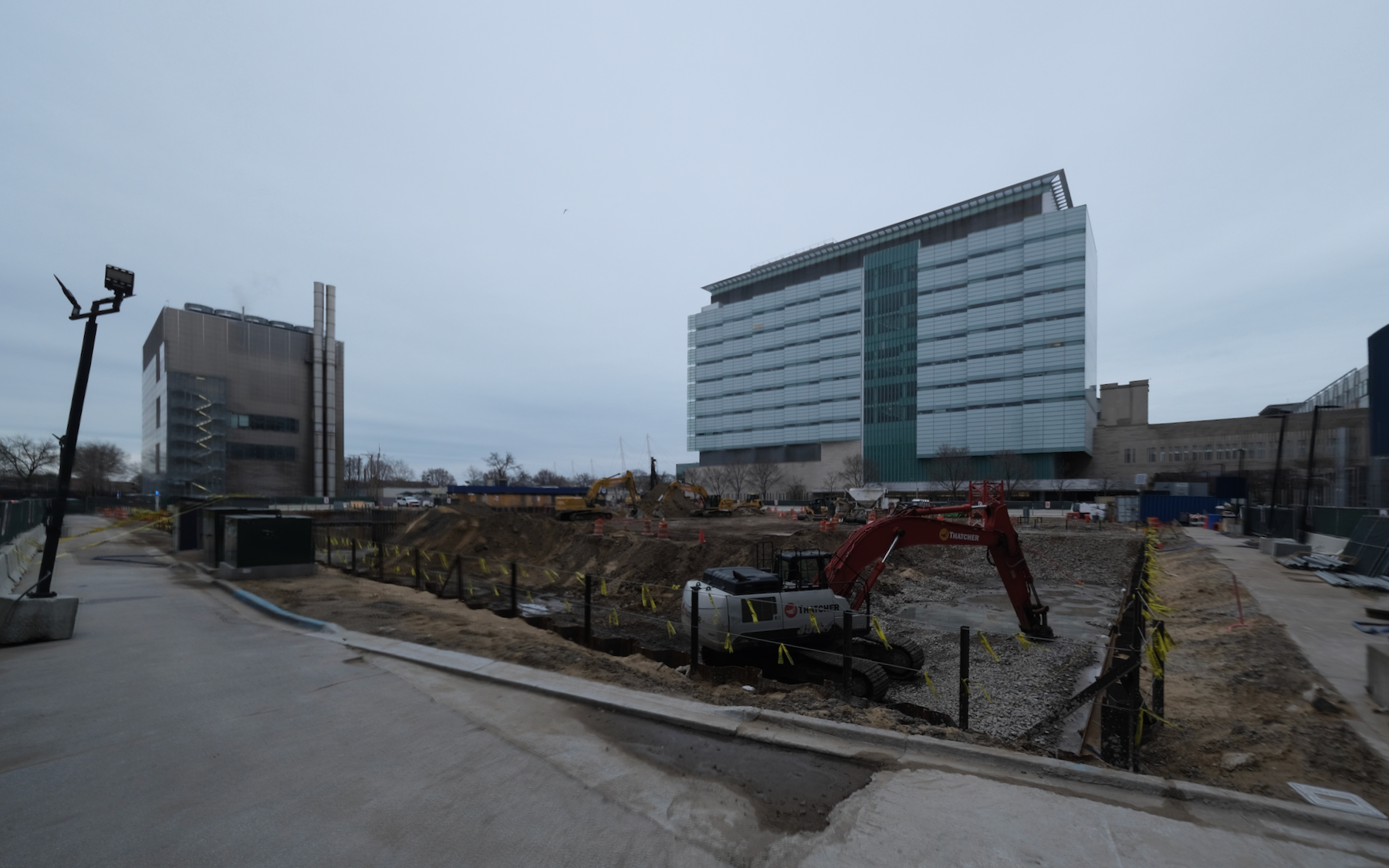
UChicago Cancer Center. Photo by Jack Crawford
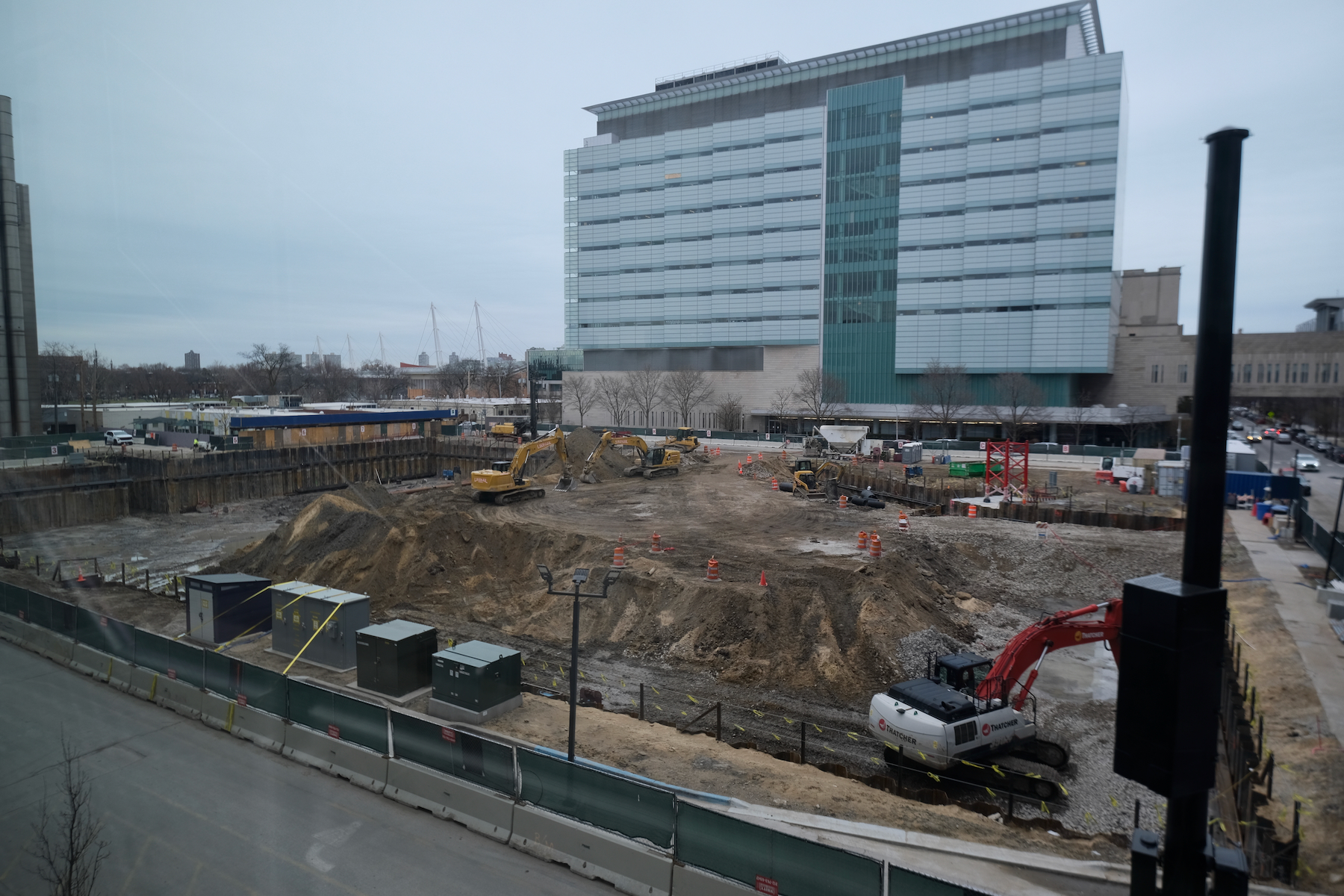
UChicago Cancer Center. Photo by Jack Crawford
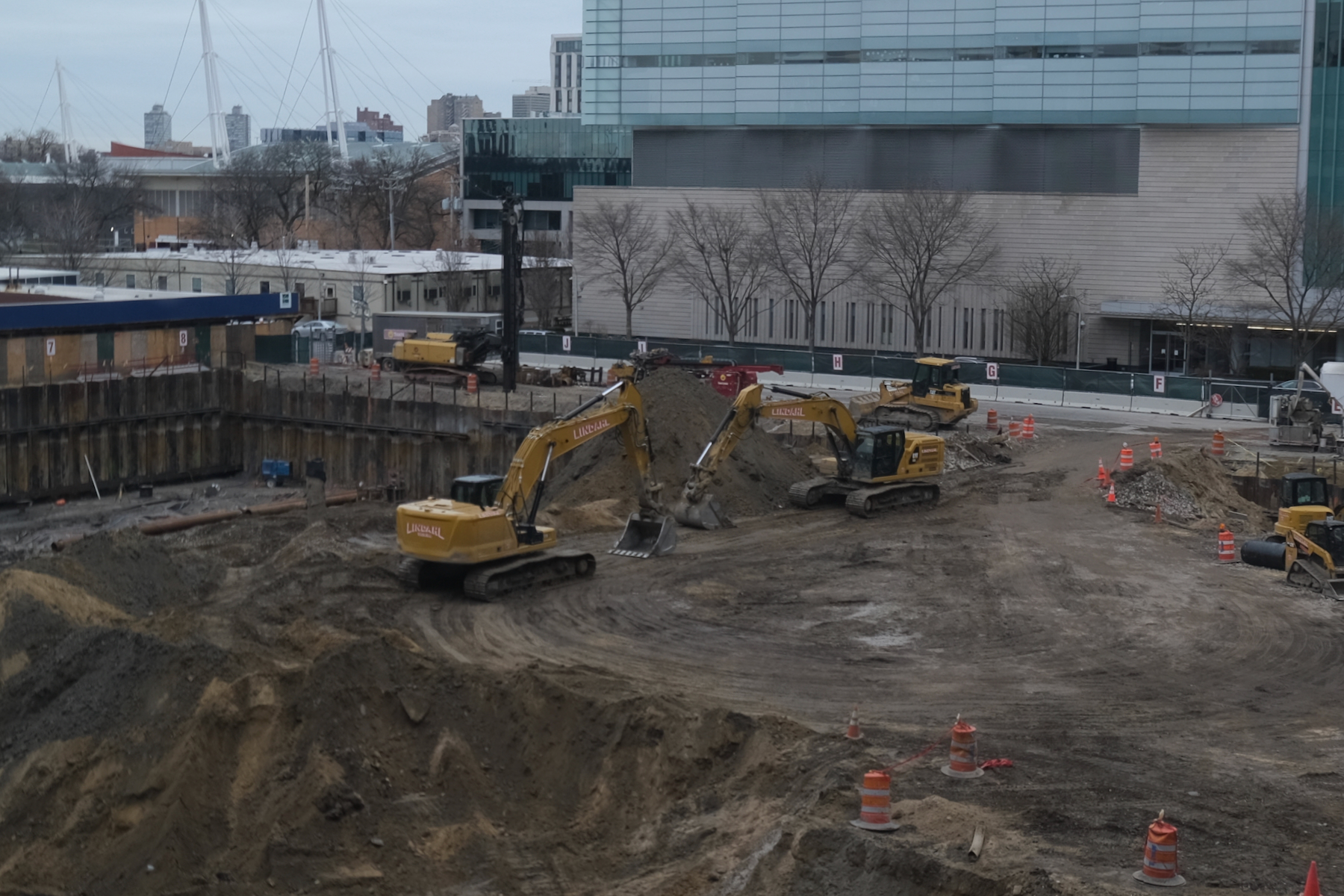
UChicago Cancer Center. Photo by Jack Crawford
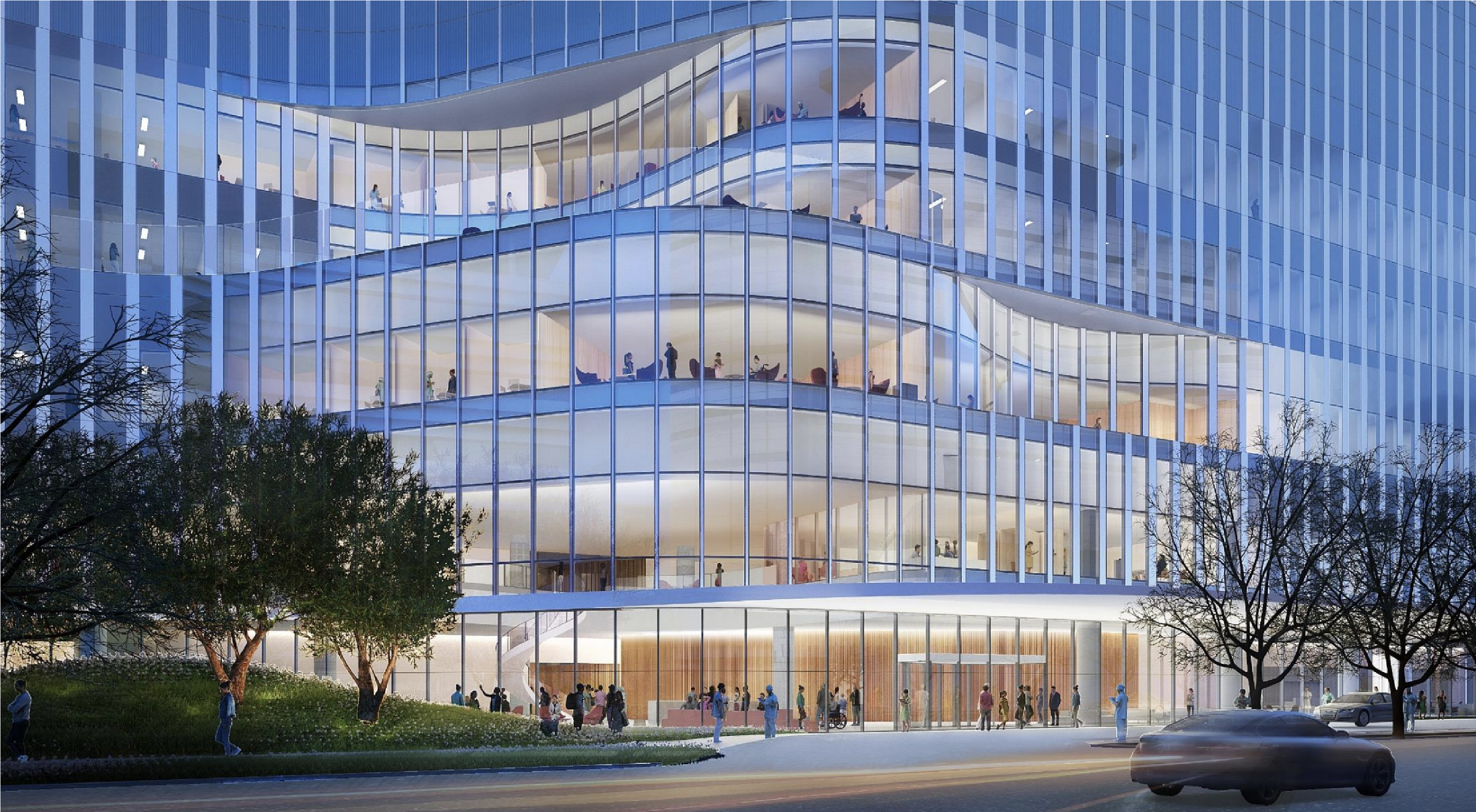
Rendering of front entry of UChicago Cancer Center by CannonDesign
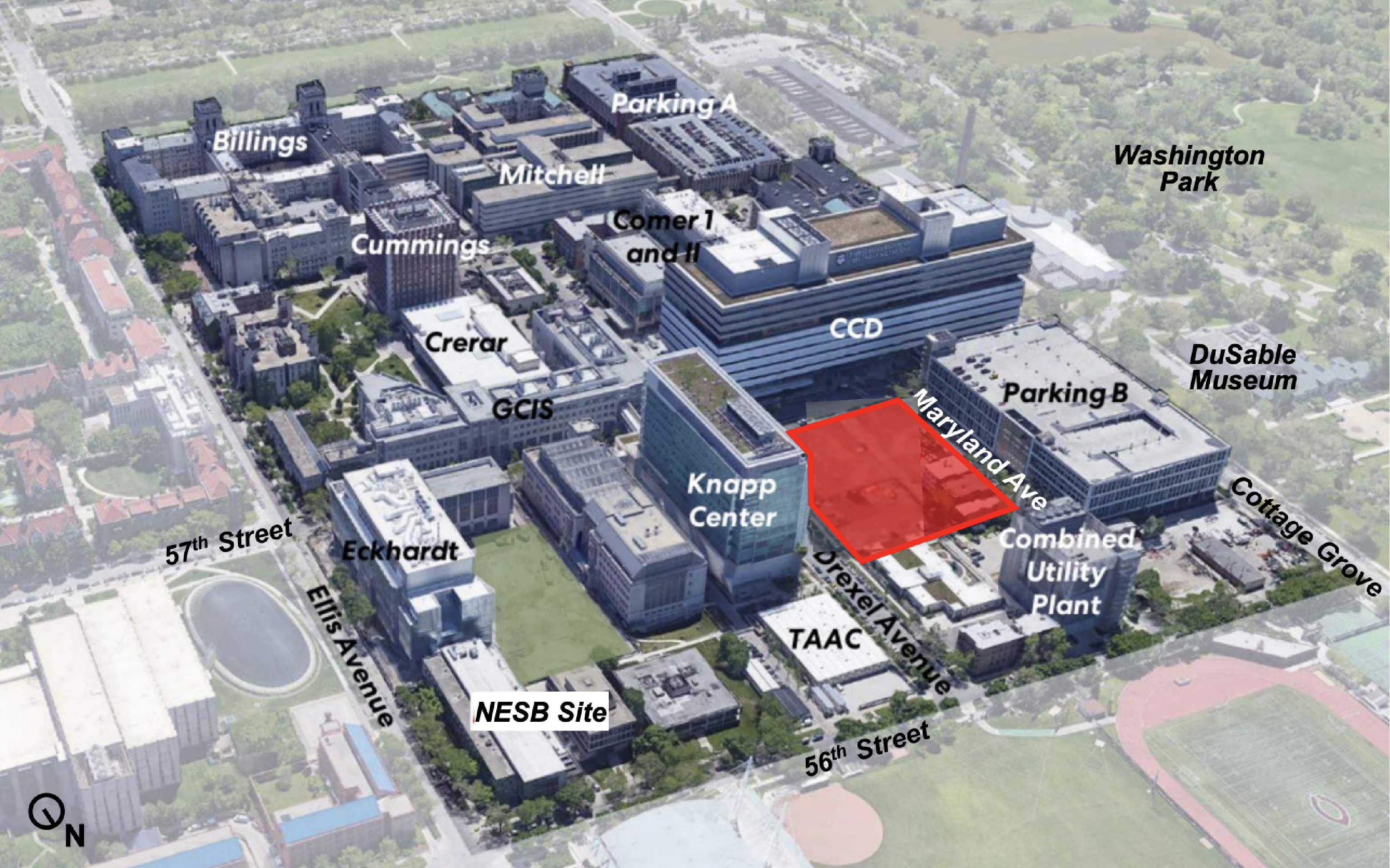
Site context plan of UChicago Cancer Center by CannonDesign
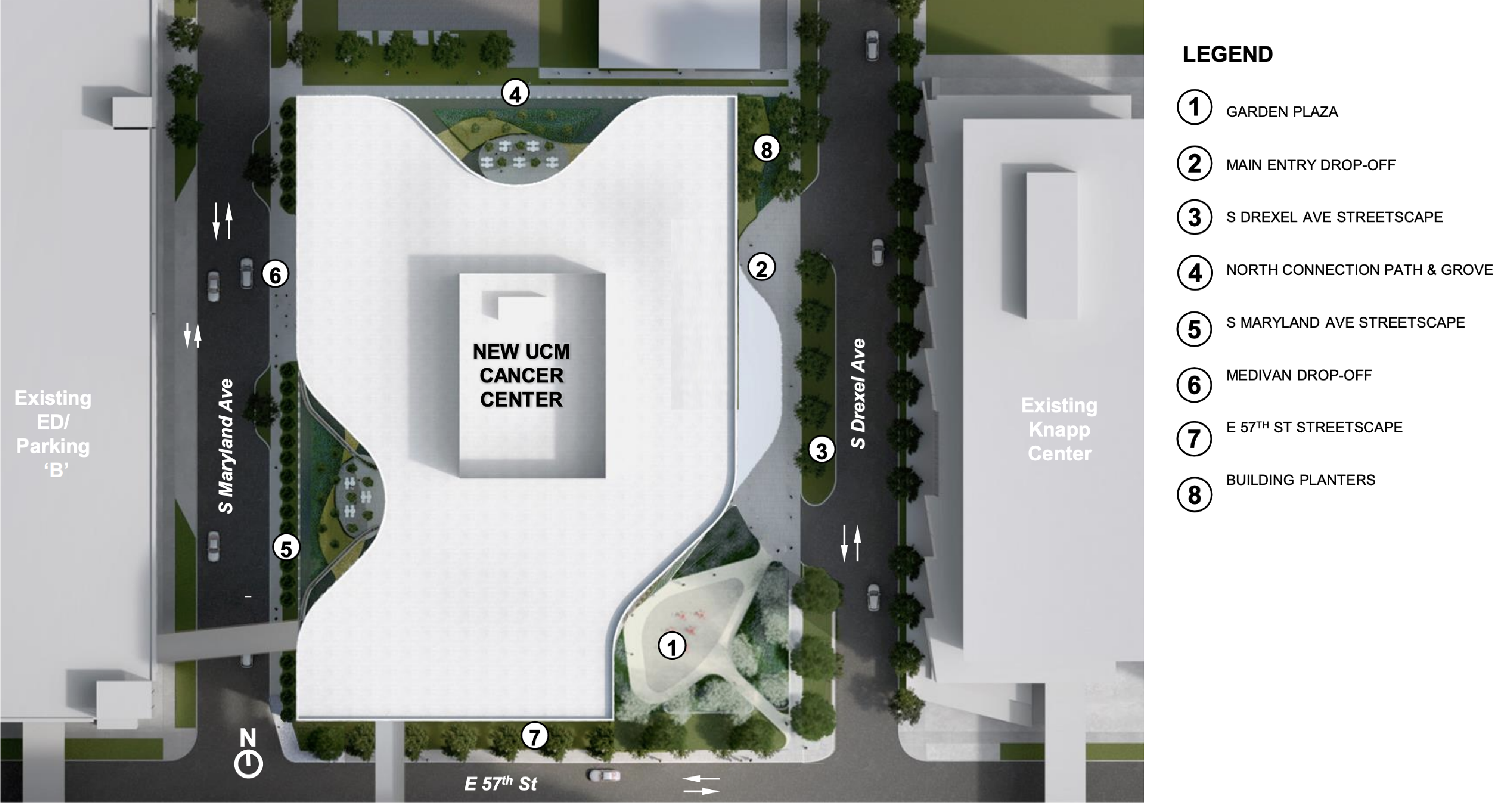
Site plan of UChicago Cancer Center by CannonDesign
The Cancer Center will stand 172 feet tall and accommodate 575,000 gross square feet. With CannonDesign as the architect, the building will feature a curvilinear design with a glass curtain wall exterior and metal vertical fins, and will allow for a potential future vertical addition. Upon completion, it will be Chicago’s first dedicated cancer pavilion, centralizing the majority of the hospital’s cancer services and enabling the expansion of services in existing facilities.
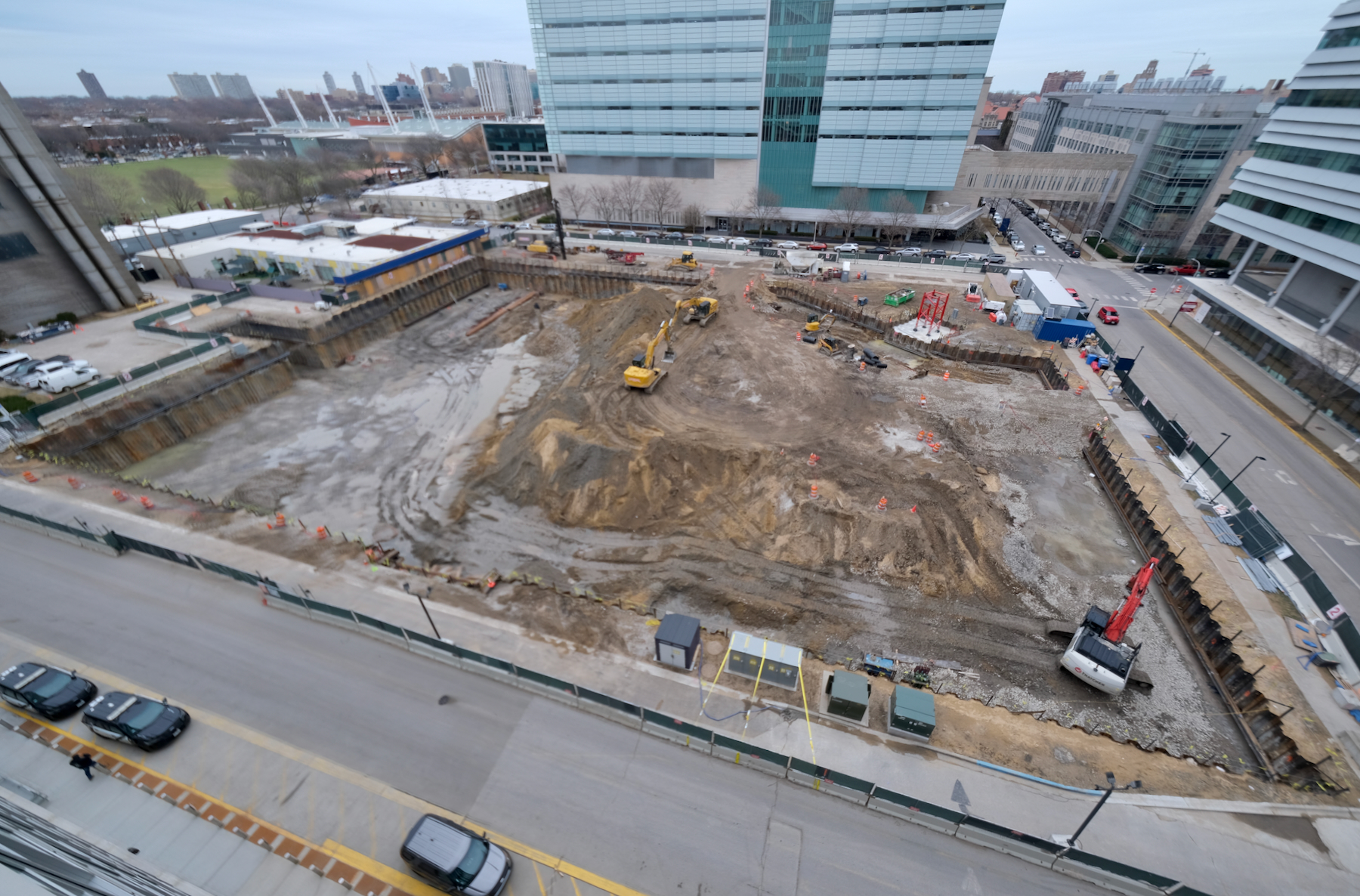
UChicago Cancer Center. Photo by Jack Crawford
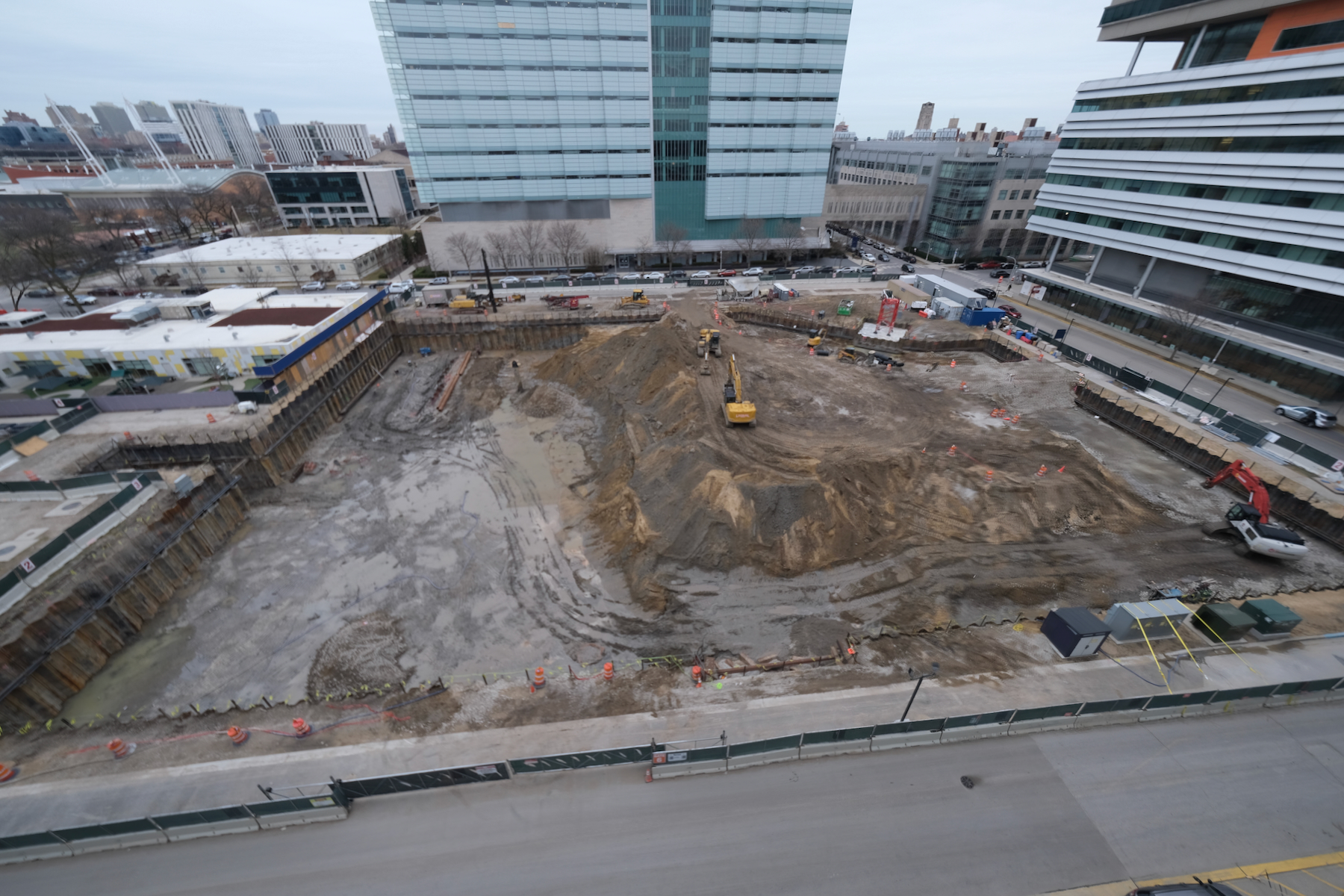
UChicago Cancer Center. Photo by Jack Crawford
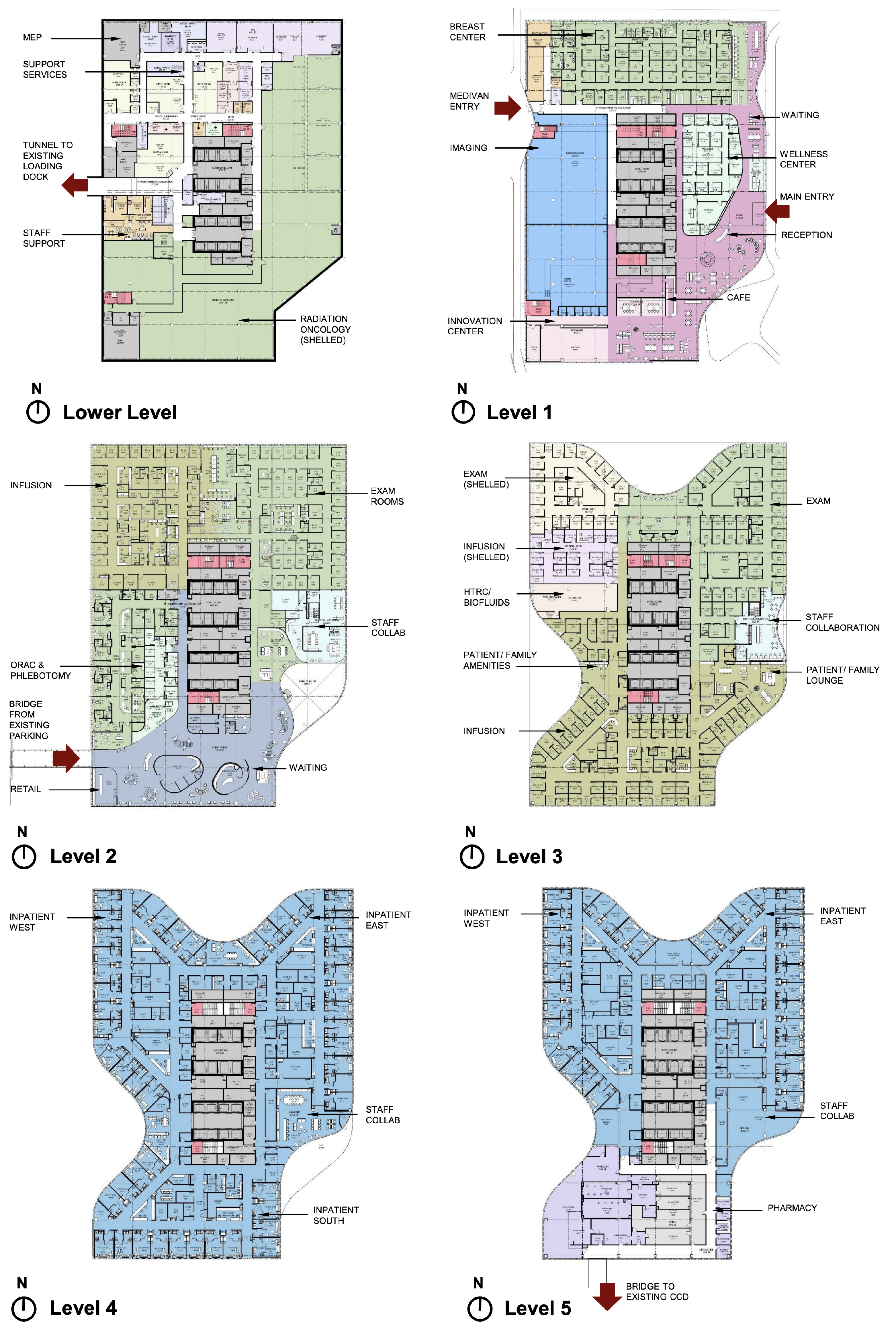
Floor plans of UChicago Cancer Center by CannonDesign
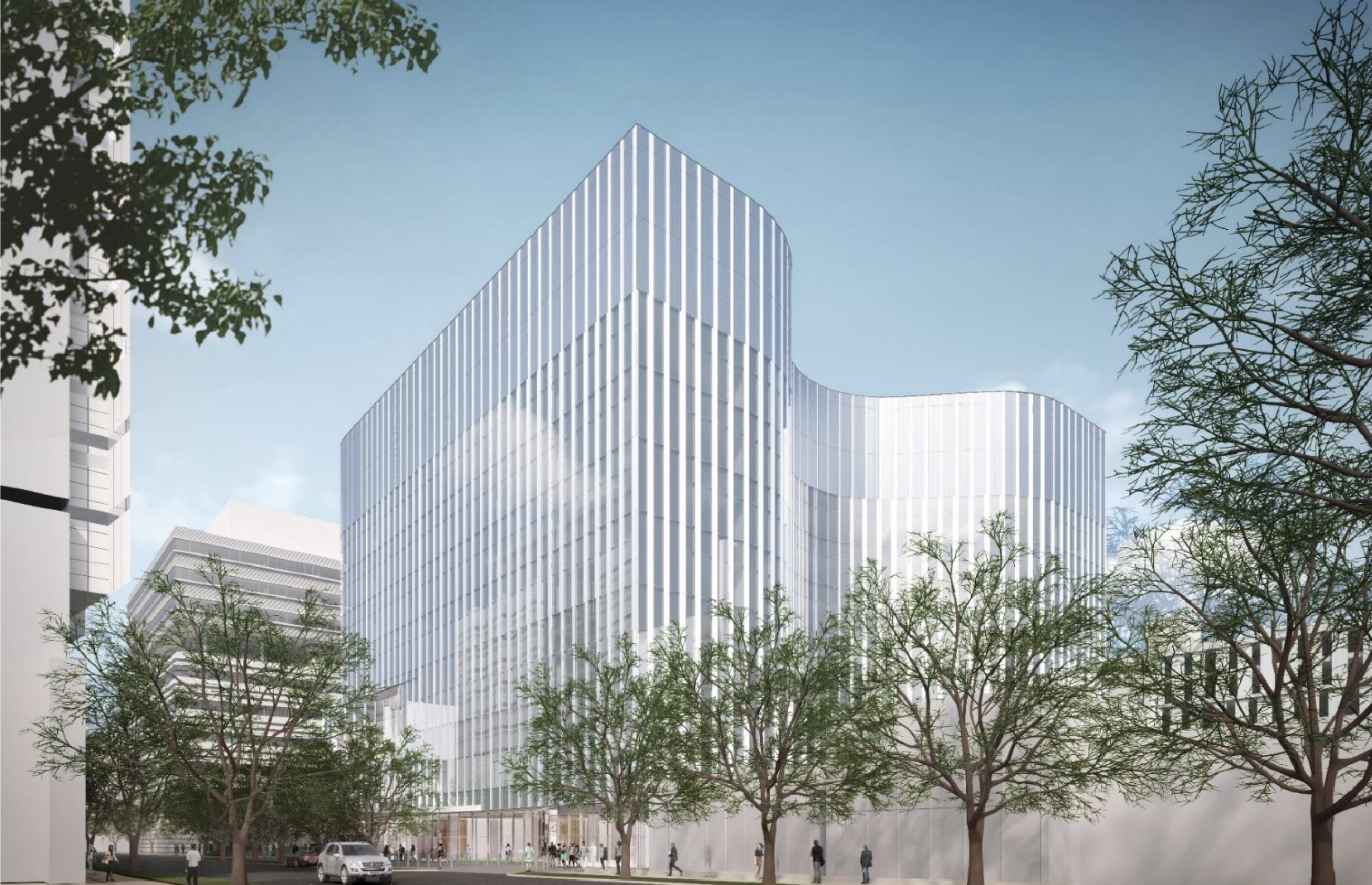
Rendering of UChicago Cancer Center by CannonDesign
The building’s layout includes a shelled radiology center and back-of-house spaces in the basement level. An innovation center, imaging rooms, a wellness center, and a breast cancer center will occupy the ground floor. The second and third floors will focus on exams and infusions, housing 90 check-up rooms and outpatient services. The upper floors will provide 80 inpatient rooms, with 16 of these designated as ICU beds.
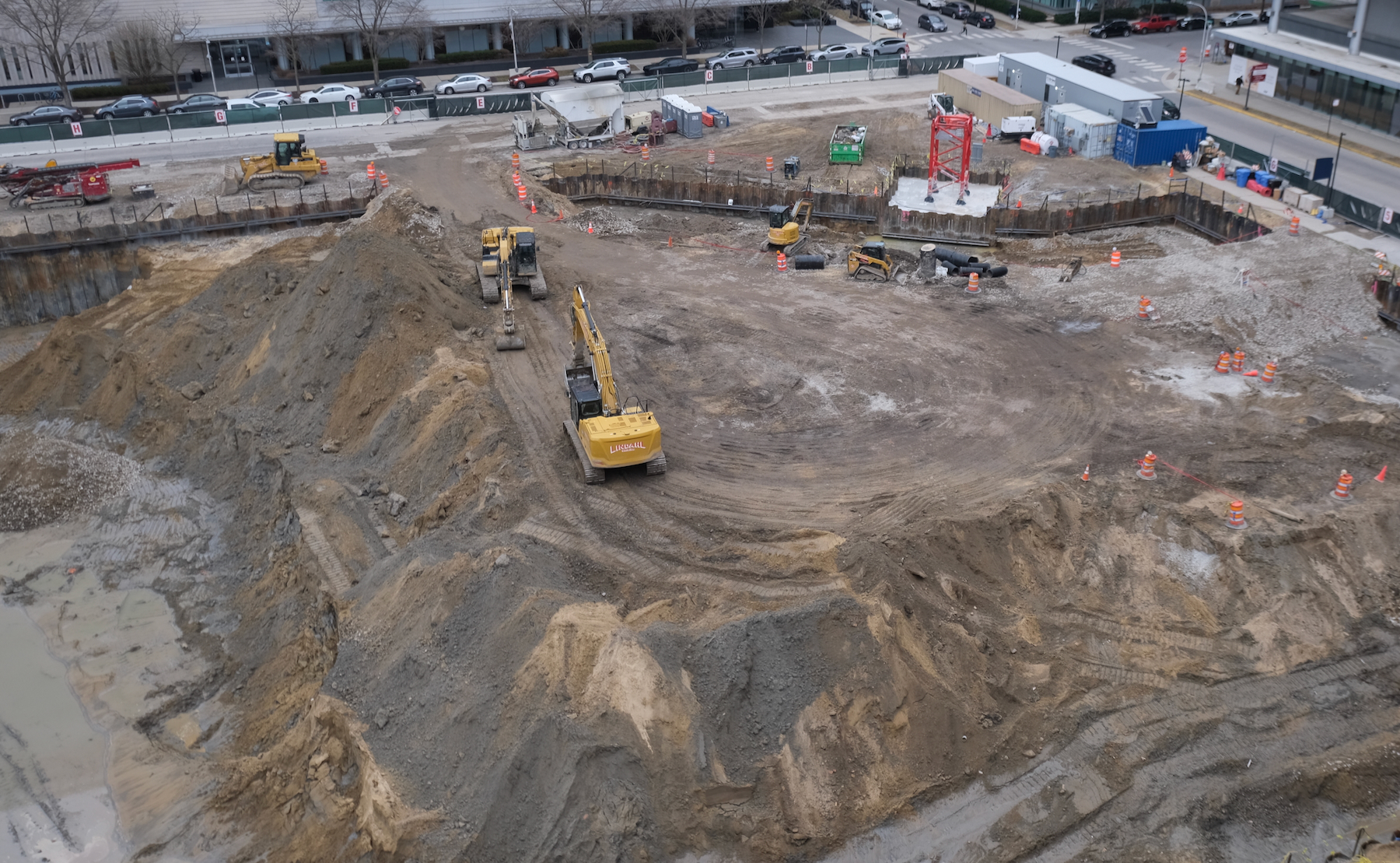
UChicago Cancer Center. Photo by Jack Crawford
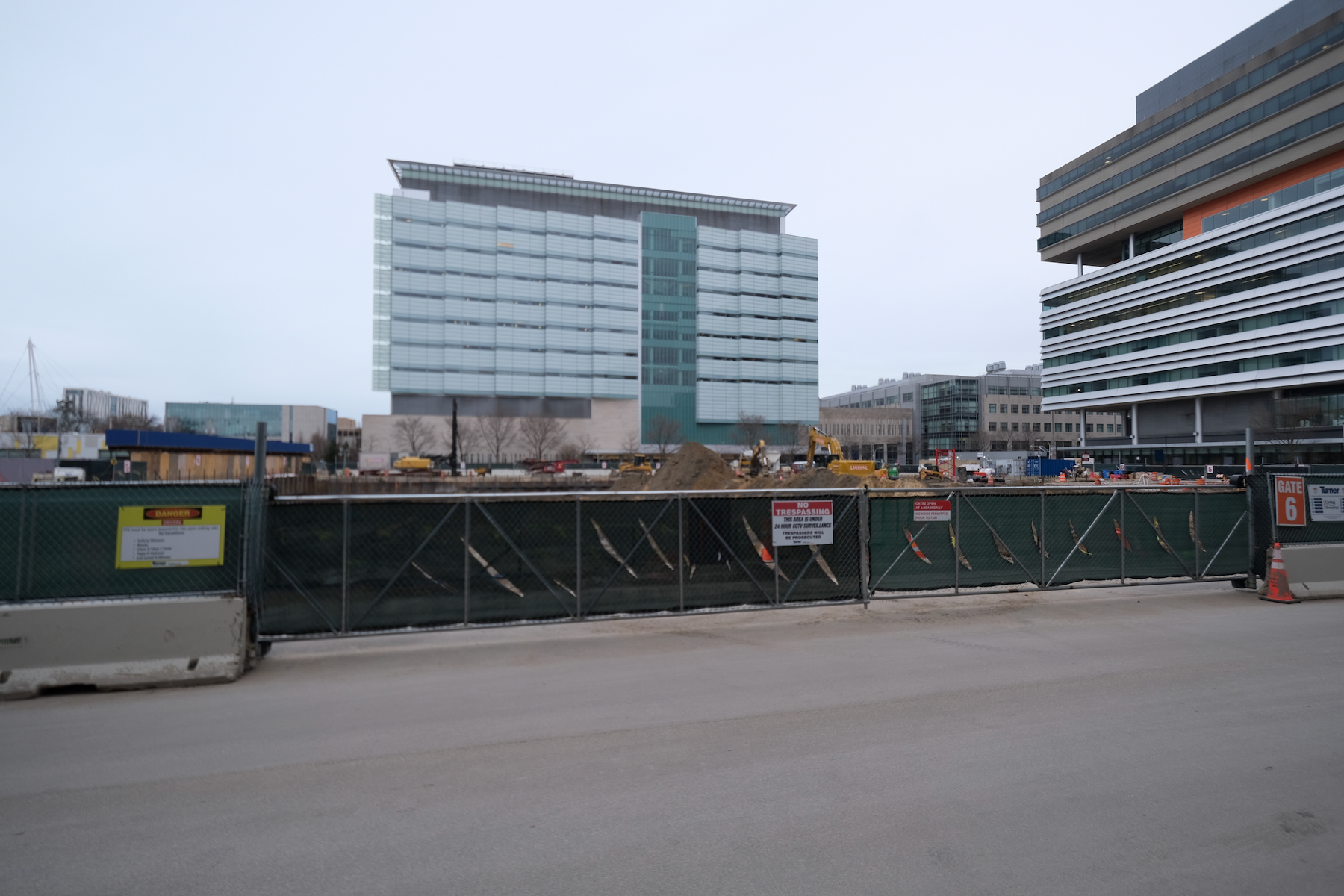
UChicago Cancer Center. Photo by Jack Crawford
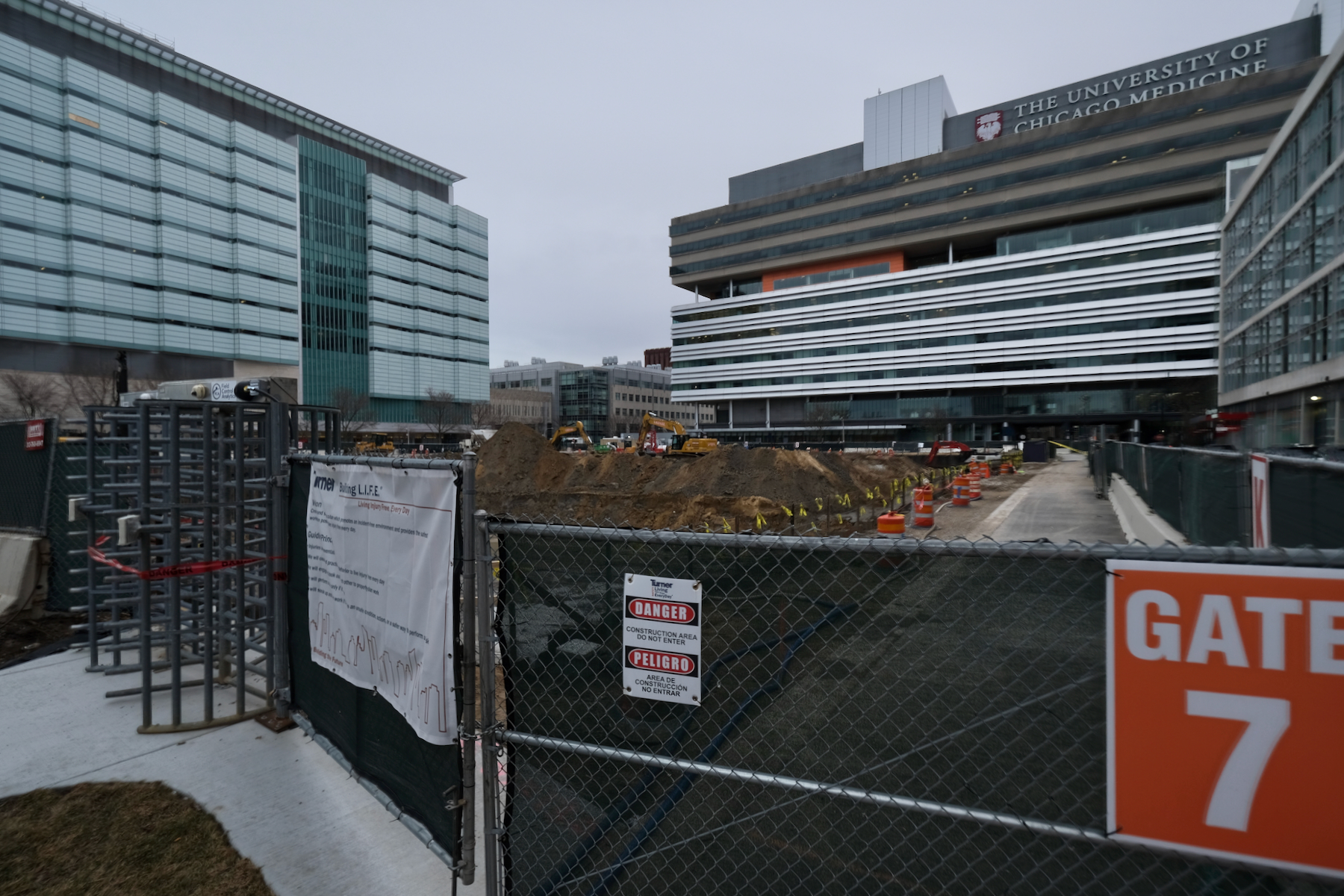
UChicago Cancer Center. Photo by Jack Crawford
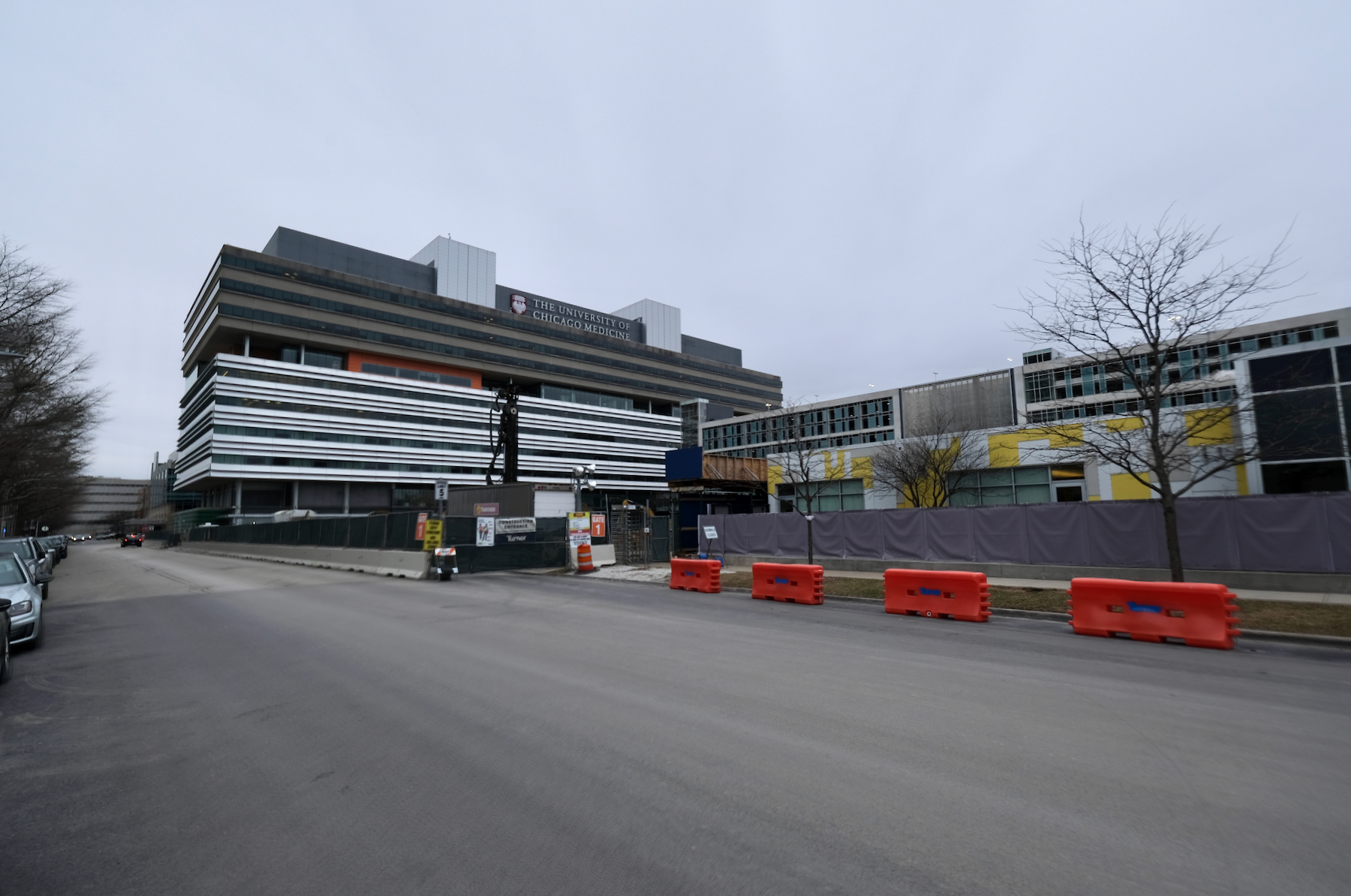
UChicago Cancer Center. Photo by Jack Crawford
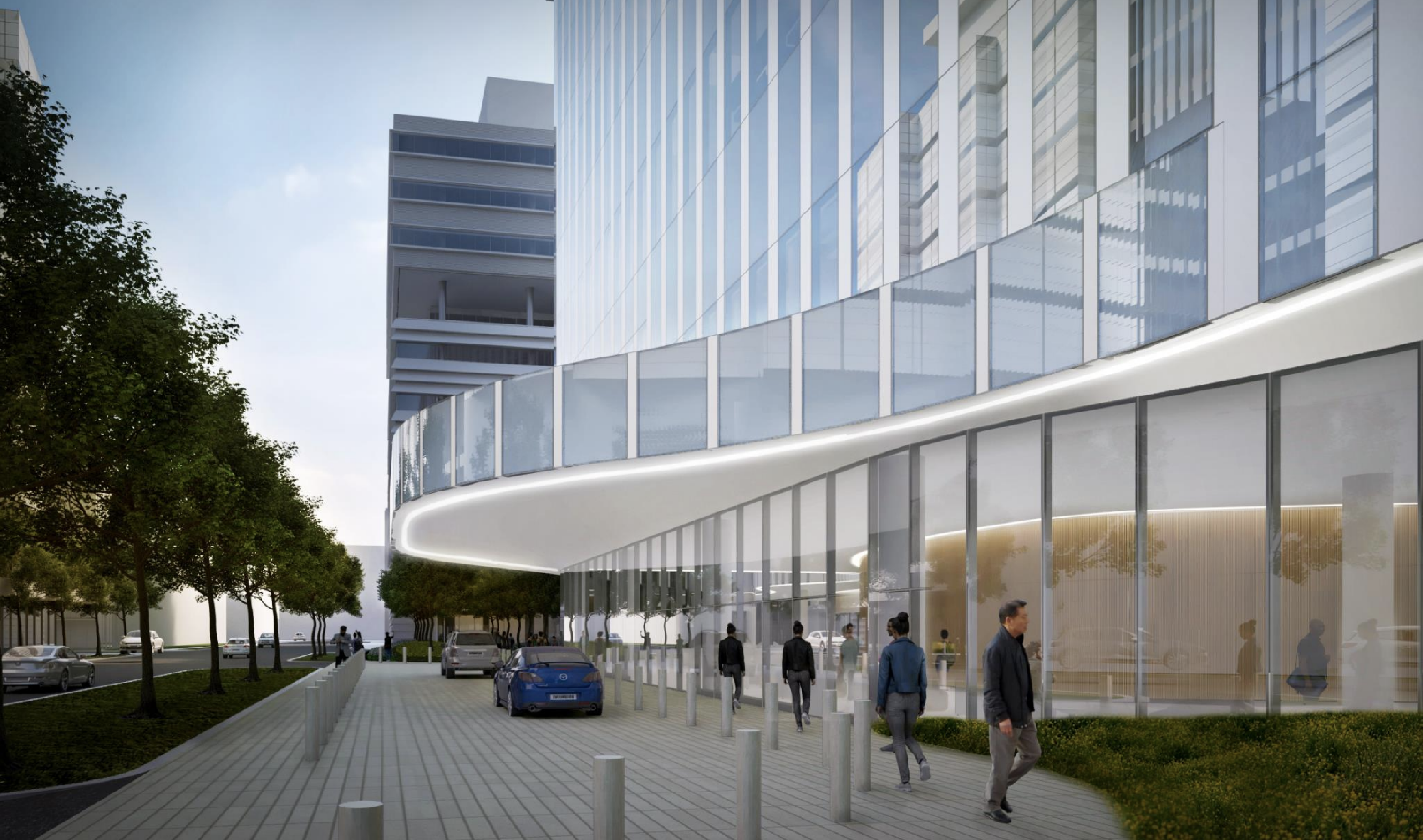
Rendering of front entry of UChicago Cancer Center by CannonDesign
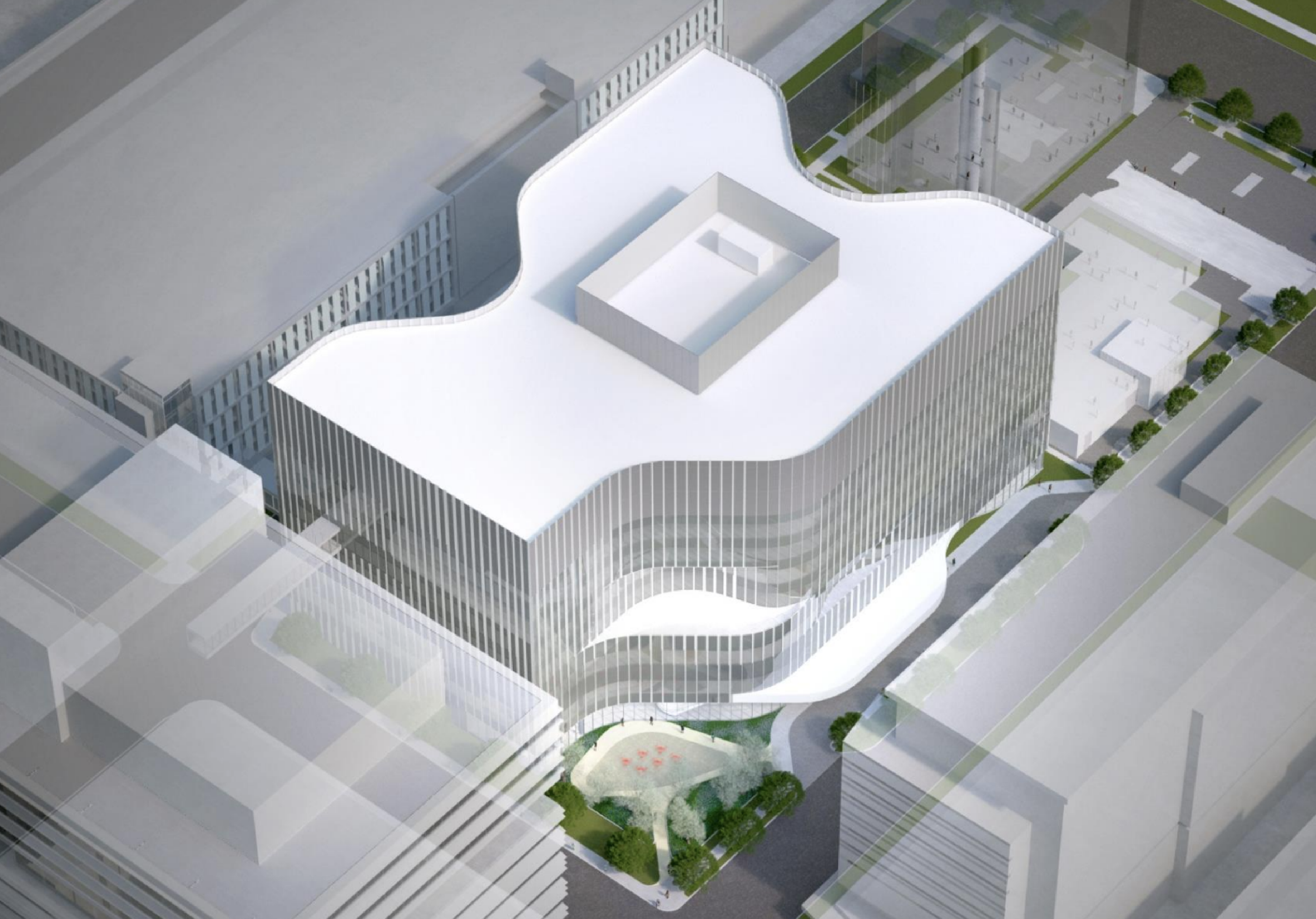
Massing model of UChicago Cancer Center by CannonDesign
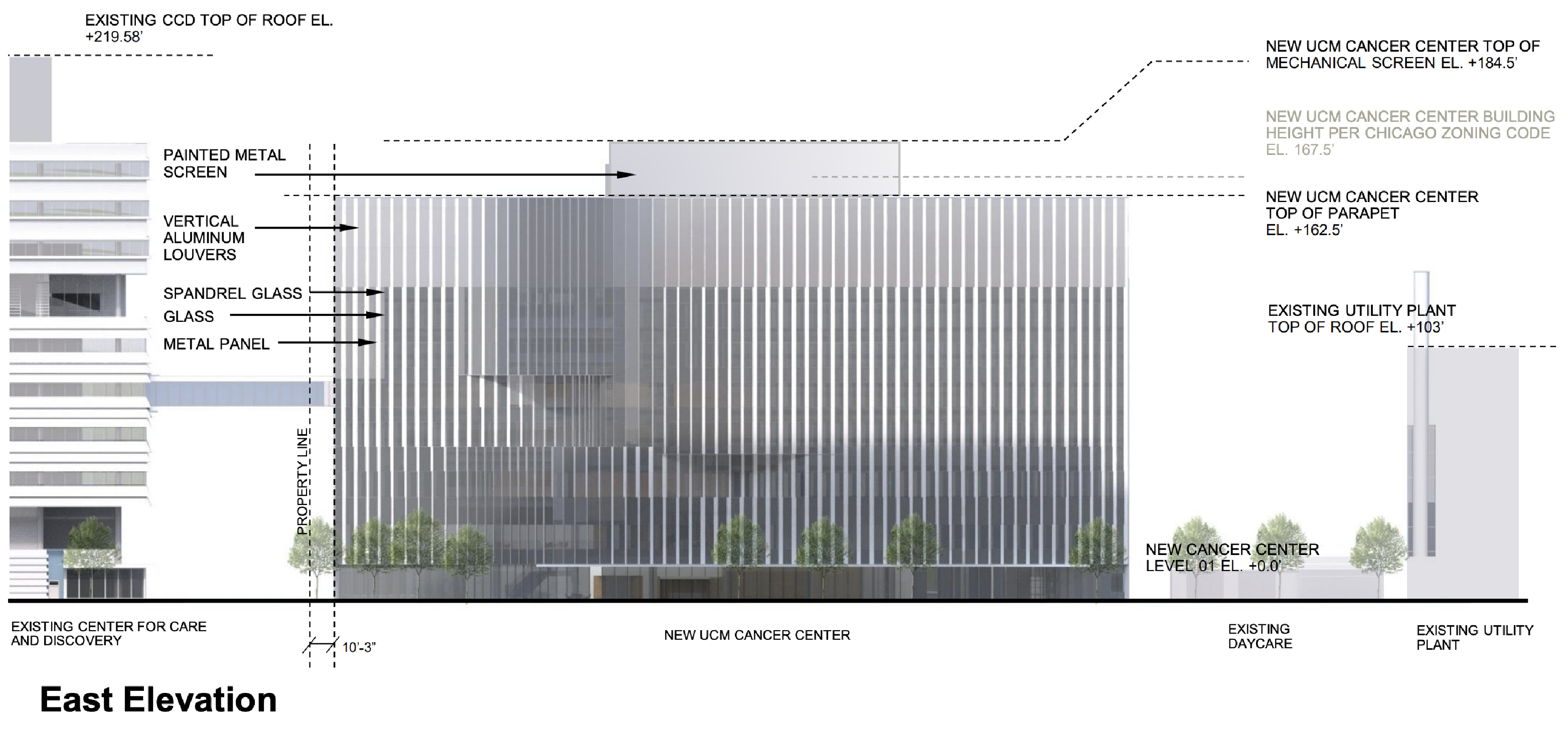
Elevation of UChicago Cancer Center by CannonDesign
Additional amenities within the facility will include a pharmacy, waiting rooms, family spaces, staff collaborative areas, an urgent care clinic, and separate spaces for immunocompromised patients. With Turner Construction as the general contractor, the project has a budget of $815 million and is expected to be completed in early 2027.
Subscribe to YIMBY’s daily e-mail
Follow YIMBYgram for real-time photo updates
Like YIMBY on Facebook
Follow YIMBY’s Twitter for the latest in YIMBYnews

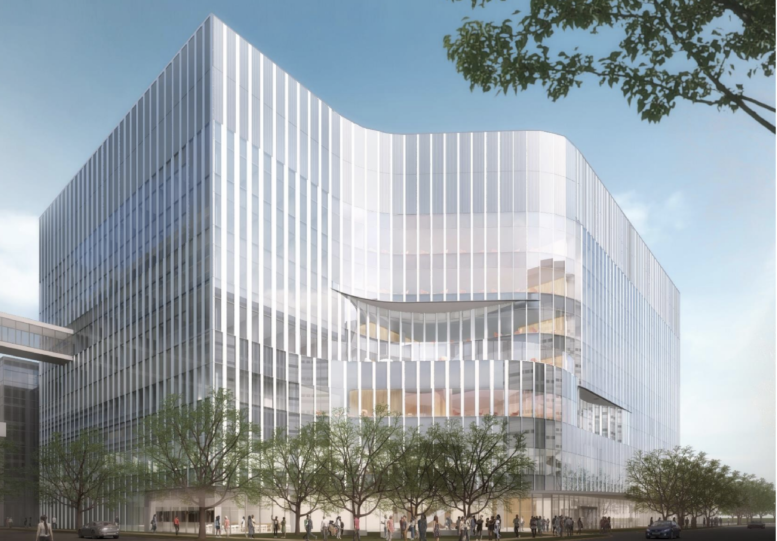
I wish U-Chicago would spread some of the investment a little more into the surrounding neighborhoods. I think they could be a major catalyst for more investment, but they tend to stick to their little island.
They just announced a large clinical lab west of Washington Park by the Green Line stop.
Precisely