Details have been revealed for the residential development at 1700 S Wabash Avenue in the Near South Side. Located just north of the intersection with E 18th Street and bound by CTA tracks to the west, the slim proposal will replace a vacant lot near the lakefront. The team at CMK Development is behind the project and are no strangers to the area with multiple South Loop properties, they’re joined by Pappageorge Haymes Partners as the designer.
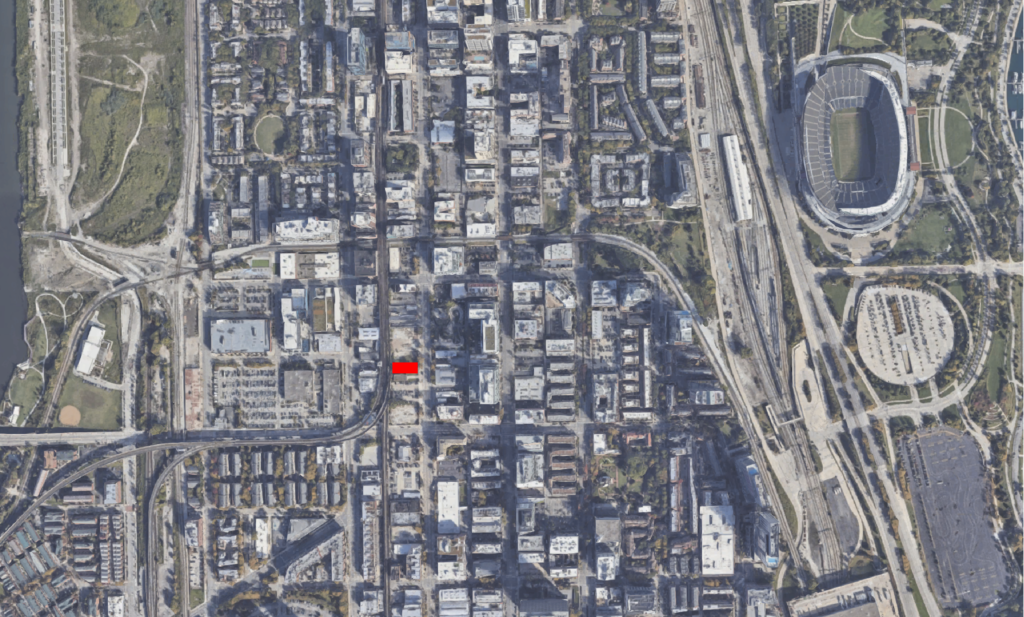
Site context map of 1700 S Wabash Avenue via Google Maps
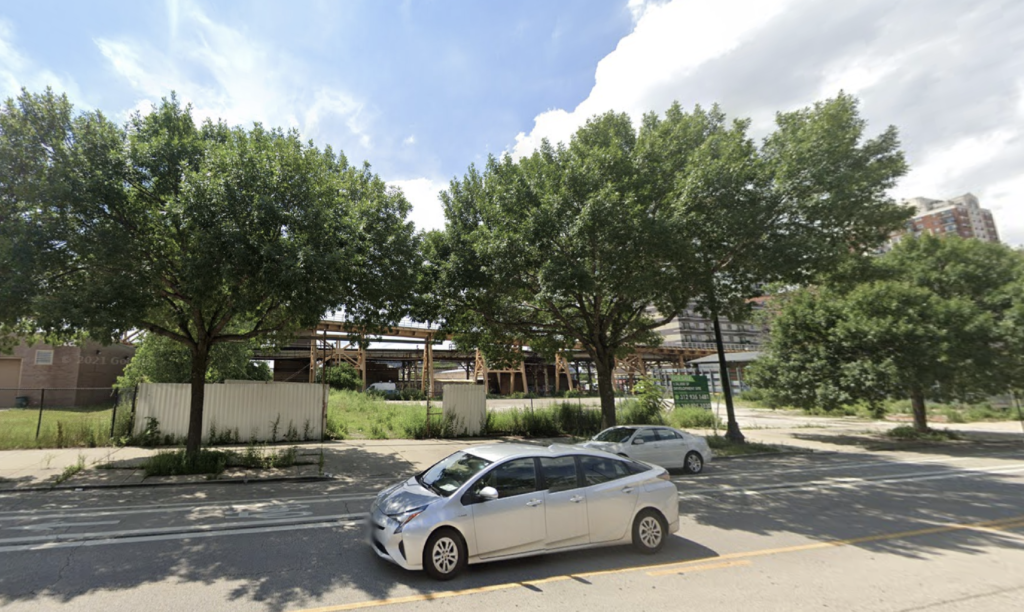
View onto site of 1700 S Wabash Avenue via Google Maps
The 48-foot-wide lot boasts a handful of unique challenges including the lack of a rear alley due to the tracks, thus the mid-rise must handle all of its back of house in the front. Because of this the first floor will act as a faux podium and stretch across the whole width of the site, within will be a small residential lobby, 40 bicycle parking spaces, and four vehicle parking spaces accessed via a new curb cut on Wabash with new landscaping and a path to the entrance.
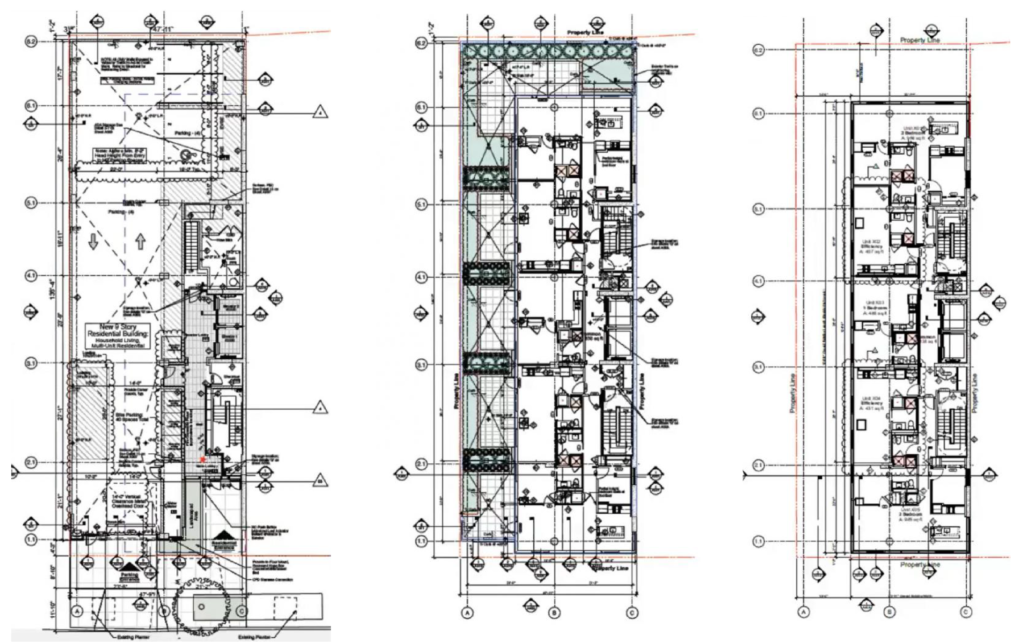
First (left) – second (middle) – third to fifth (right) floor plans of 1700 S Wabash Avenue by Pappageorge Haymes Partners
Rising nine stories and 115 feet in height, the structure will slightly set back on the southern facade on the second floor to allow for private terraces for the units which start on this level. In total the building will contain 37 residential units made up of 11 studios, 10 one-bedrooms, 14 two-bedrooms, and two three-bedrooms on the top floor with private terraces as well. While no number was listed, 20 percent of these will need to be considered affordable and partially onsite at a minimum.
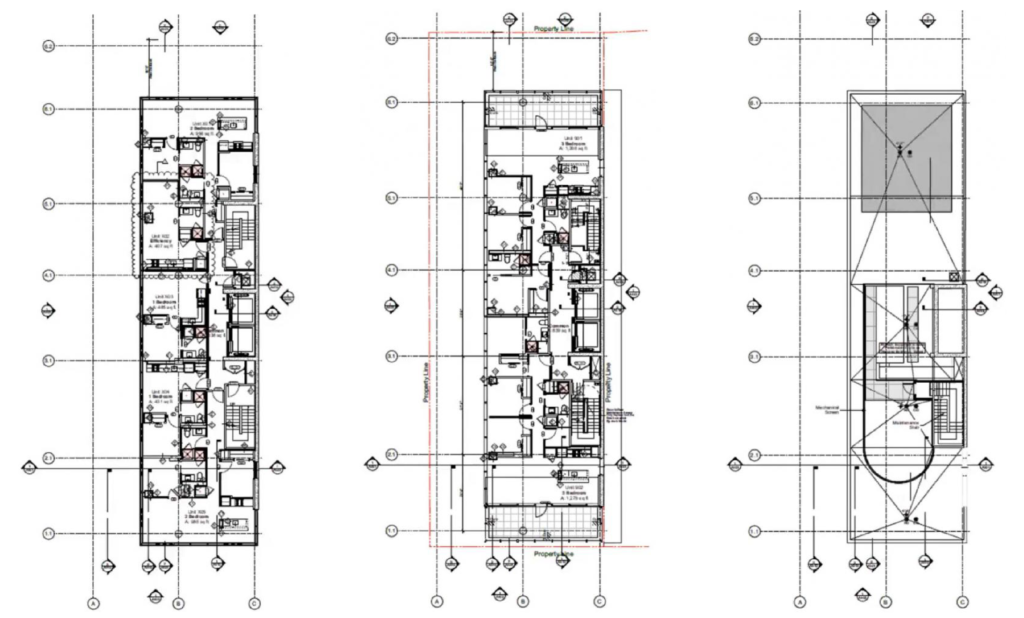
Sixth to eighth (left) – ninth (middle) – roof (right) floor plans of 1700 S Wabash Avenue by Pappageorge Haymes Partners
The ground floor will be clad in a dark brick while the tower portion above in glass with pronounced spandrels, the northern elevation will be mostly concrete as it is where the building’s core rises as well as is expected to be set against a future building. Due to its slim size the tower portion will only utilize a single row of columns as its structure along with the core, with around a third of the floor cantilevering from it to allow for a relatively column-free space.
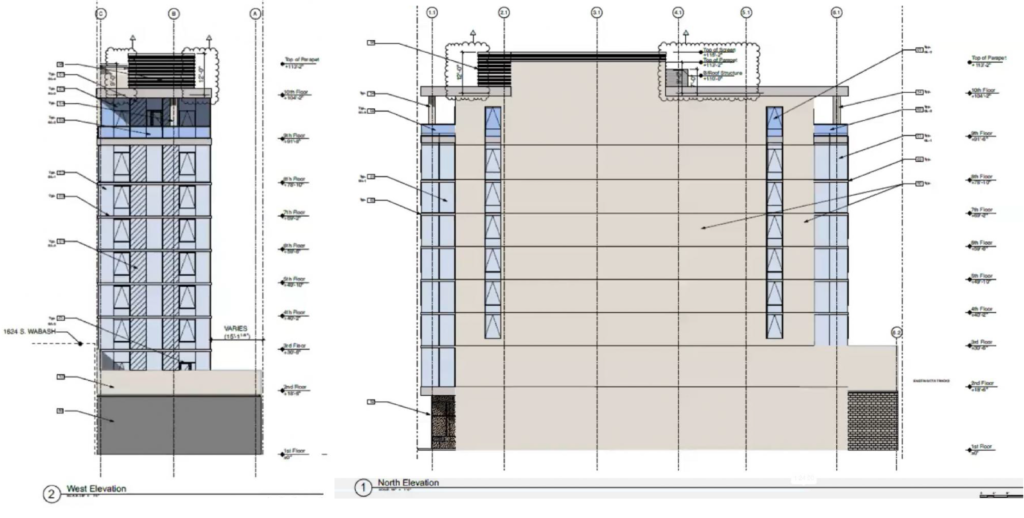
Elevations of 1700 S Wabash Avenue by Pappageorge Haymes Partners
Details on the project were revealed on the developers application to the Zoning Board of Appeals which was approved earlier this month, this allowed for reduced setbacks and vehicle parking spaces down to four due to the site characteristics but need for units. At the moment no information on a potential groundbreaking is known, but the project will not require further city approvals to move forward and can proceed straight to construction permits.
Subscribe to YIMBY’s daily e-mail
Follow YIMBYgram for real-time photo updates
Like YIMBY on Facebook
Follow YIMBY’s Twitter for the latest in YIMBYnews

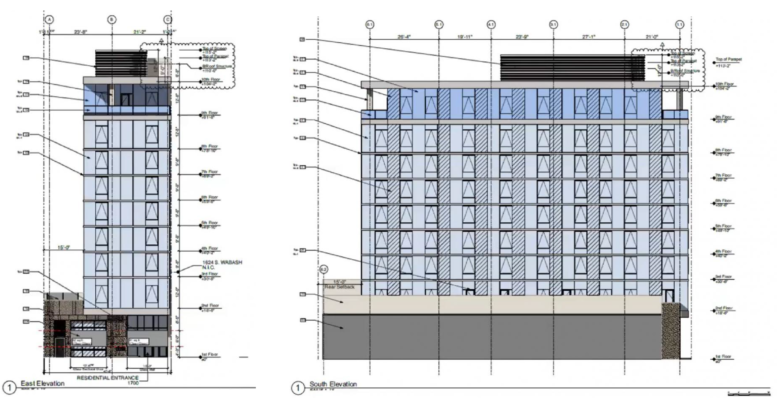
Be the first to comment on "Details Revealed For Residential Development At 1700 S Wabash Avenue In Near South Side"