Work on a small urban park has begun at the site of 1400 S Wabash Avenue, where CMK Companies is also wrapping up a 30-story tower, now topped out at 350 feet. The mixed-use tower, whose headline name is 1400 Wabash, will bring 299 rental units and ground-floor retail space to the South Loop neighborhood.
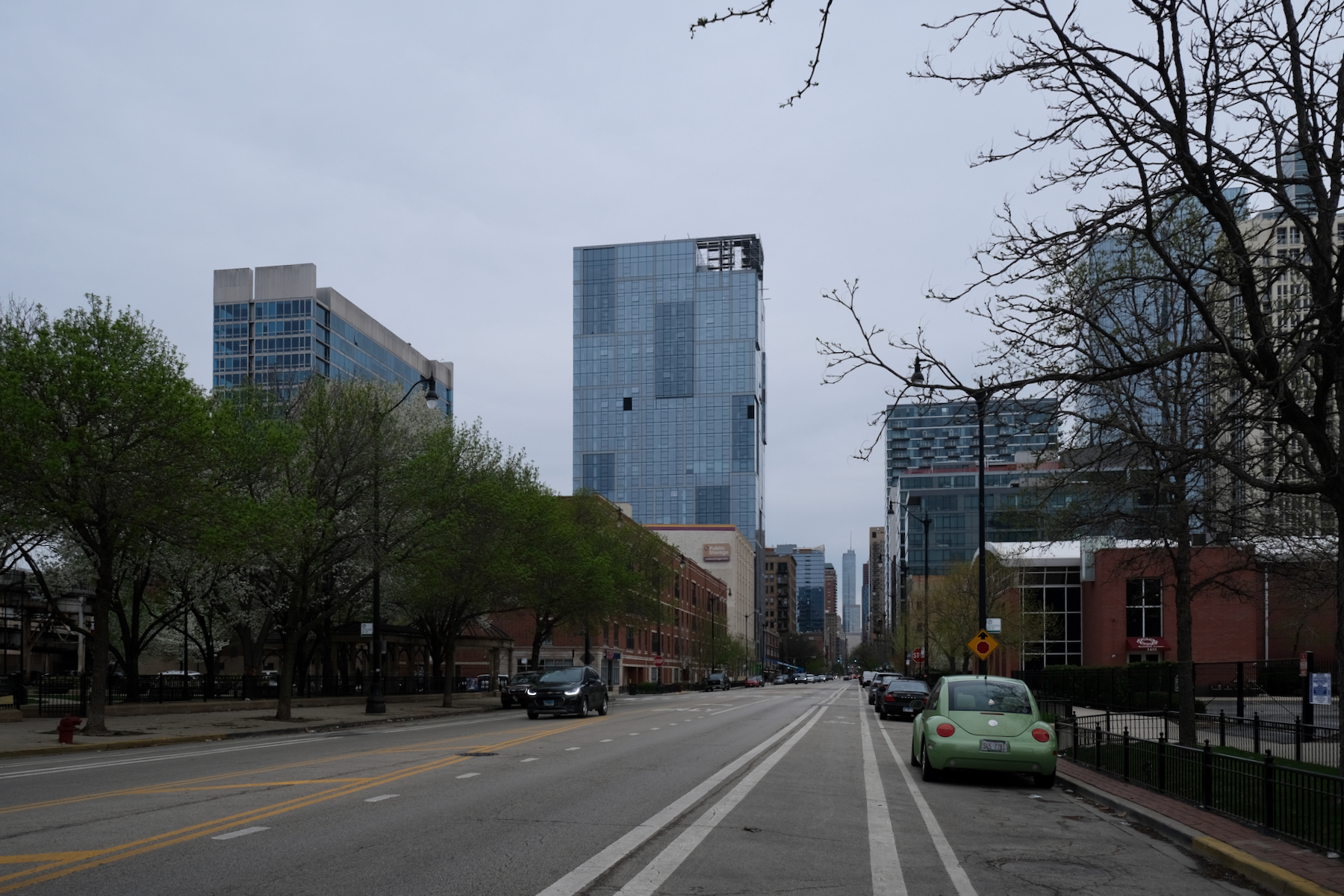
1400 S Wabash Avenue. Photo by Jack Crawford
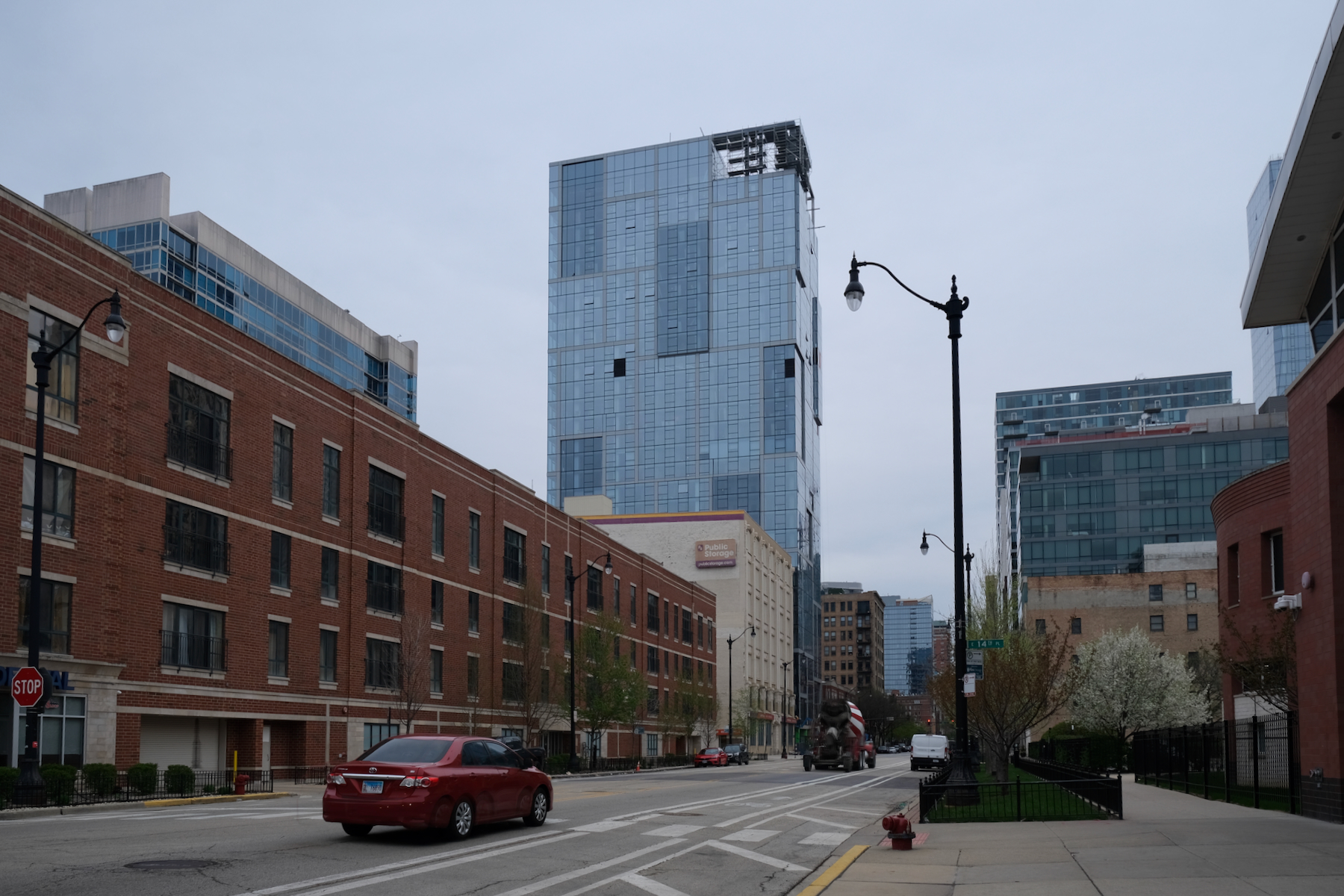
1400 S Wabash Avenue. Photo by Jack Crawford
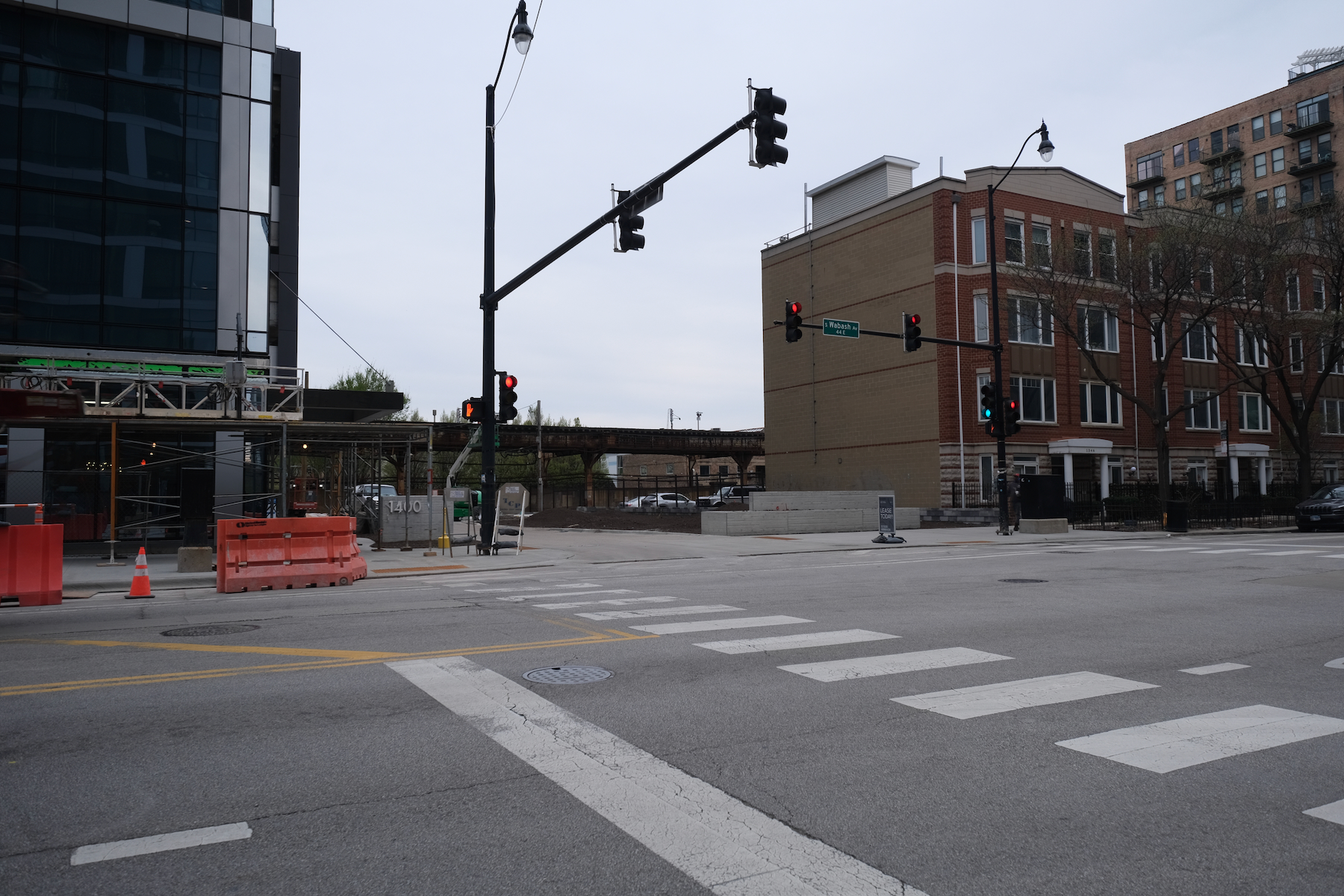
Park at 1400 S Wabash Avenue. Photo by Jack Crawford
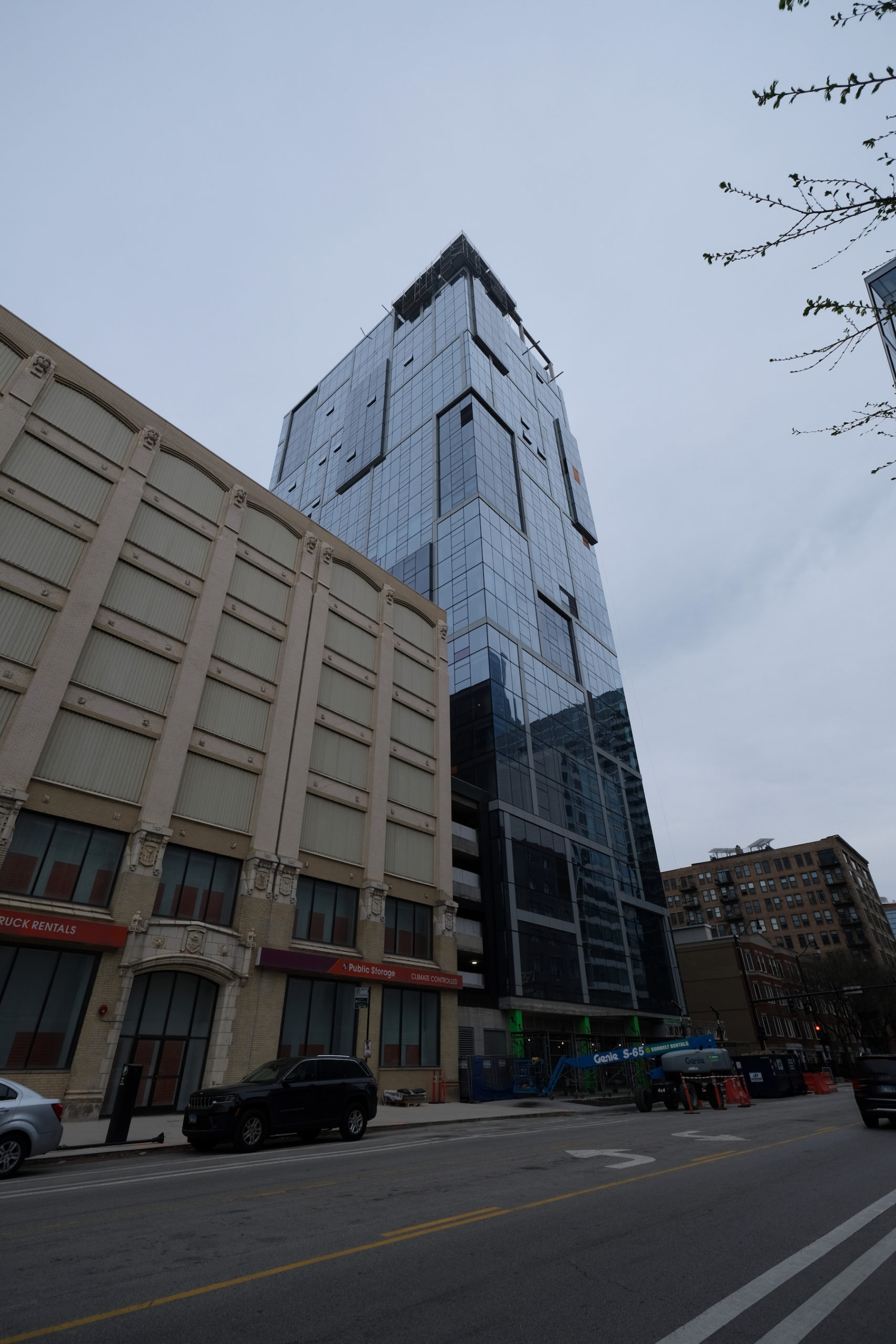
1400 S Wabash Avenue. Photo by Jack Crawford
The floor plans offering the following options: Studios from $1,805, convertibles at $1,856, one-bedroom/one-bathroom units at $1,975, one-bedroom/two-bathroom with a den from $2,293, two-bedroom/two-bathroom flex units at $2,464, standard two-bedroom/two-bathroom from $2,800, three-bedroom/two-bathroom units at $4,180, and penthouses starting at $5,000.
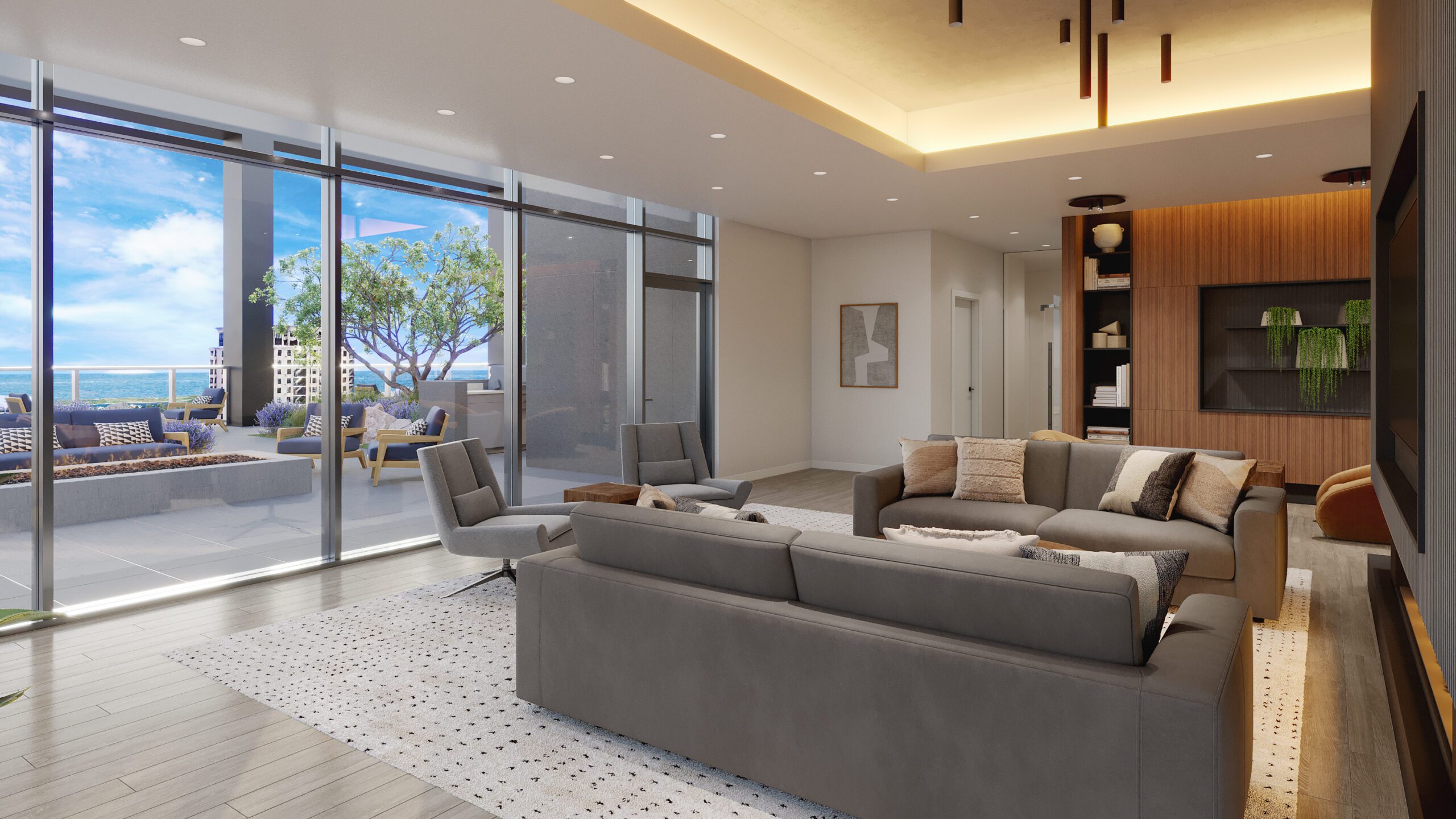
1400 Wabash amenity lounge. Rendering via CMK Companies
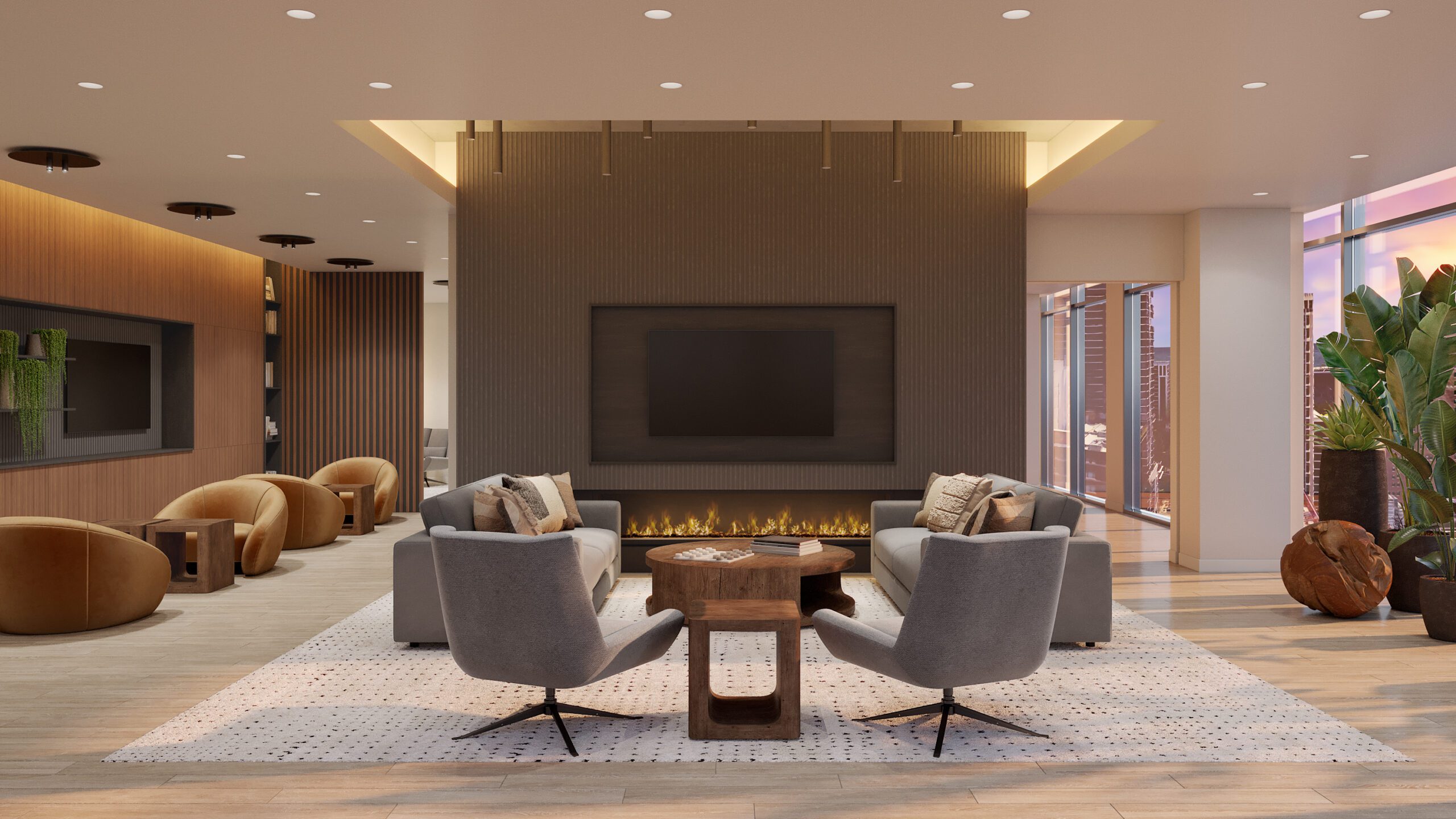
1400 Wabash amenity lounge via CMK Companies
There will be several resident amenities, including a fully-equipped fitness center, a demonstration kitchen, a dog washing station, a game room with billiards table, a resident lounge, a library, and a rooftop terrace with extensive city and lake views. The building will also provide 105 parking spaces, 180 bike parking stalls, and a small park on the northern end of the site.
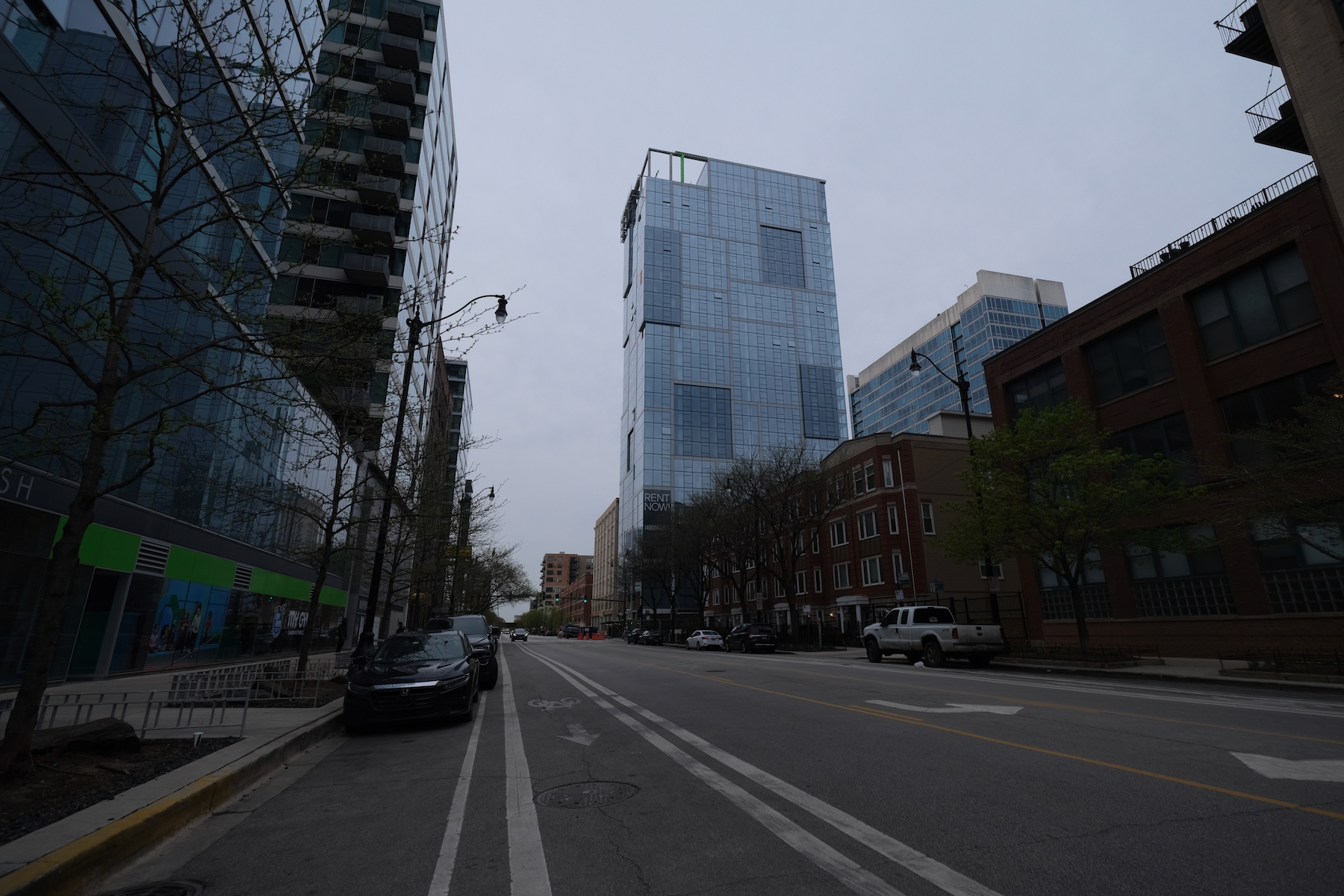
1400 S Wabash Avenue. Photo by Jack Crawford
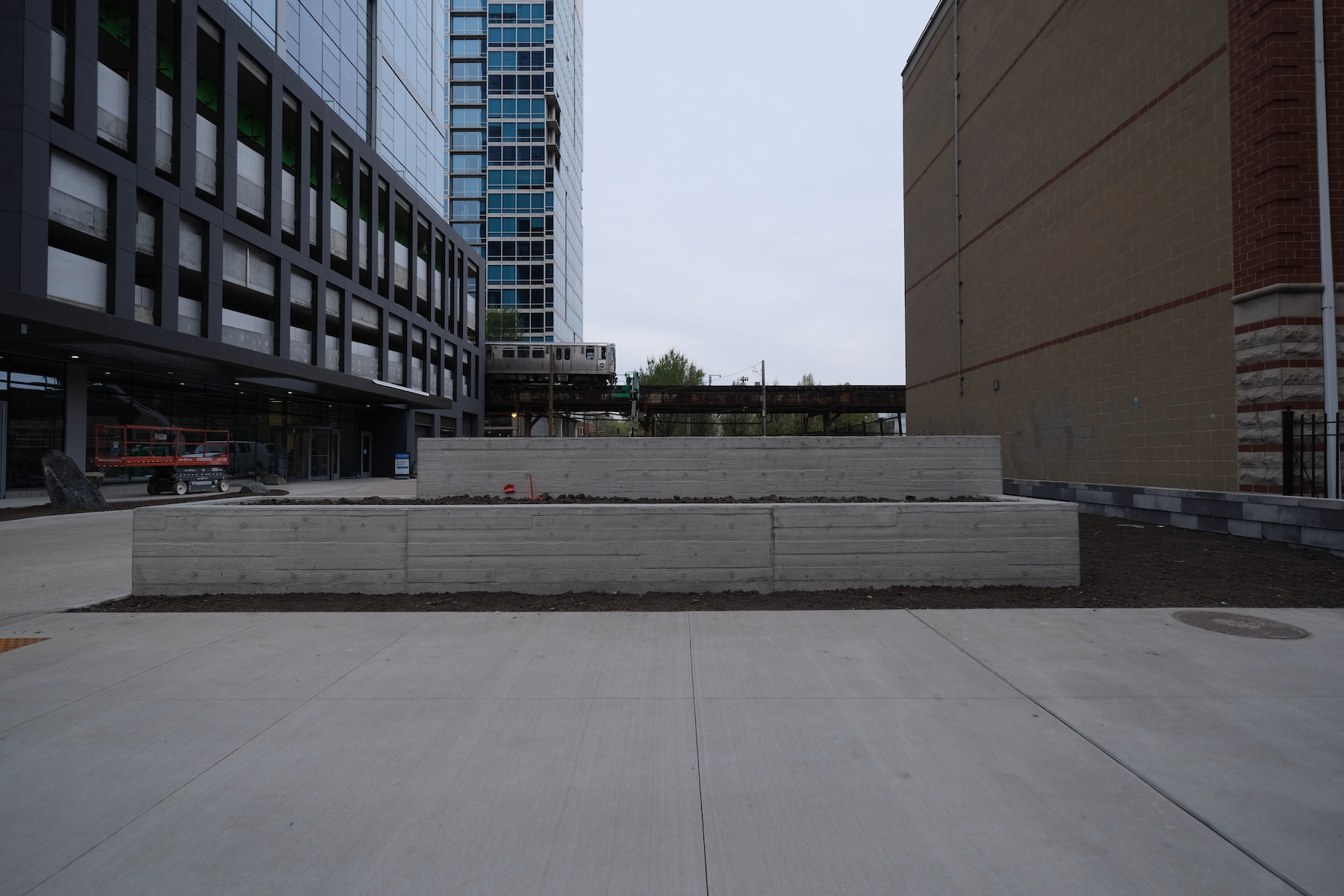
1400 S Wabash Avenue. Photo by Jack Crawford
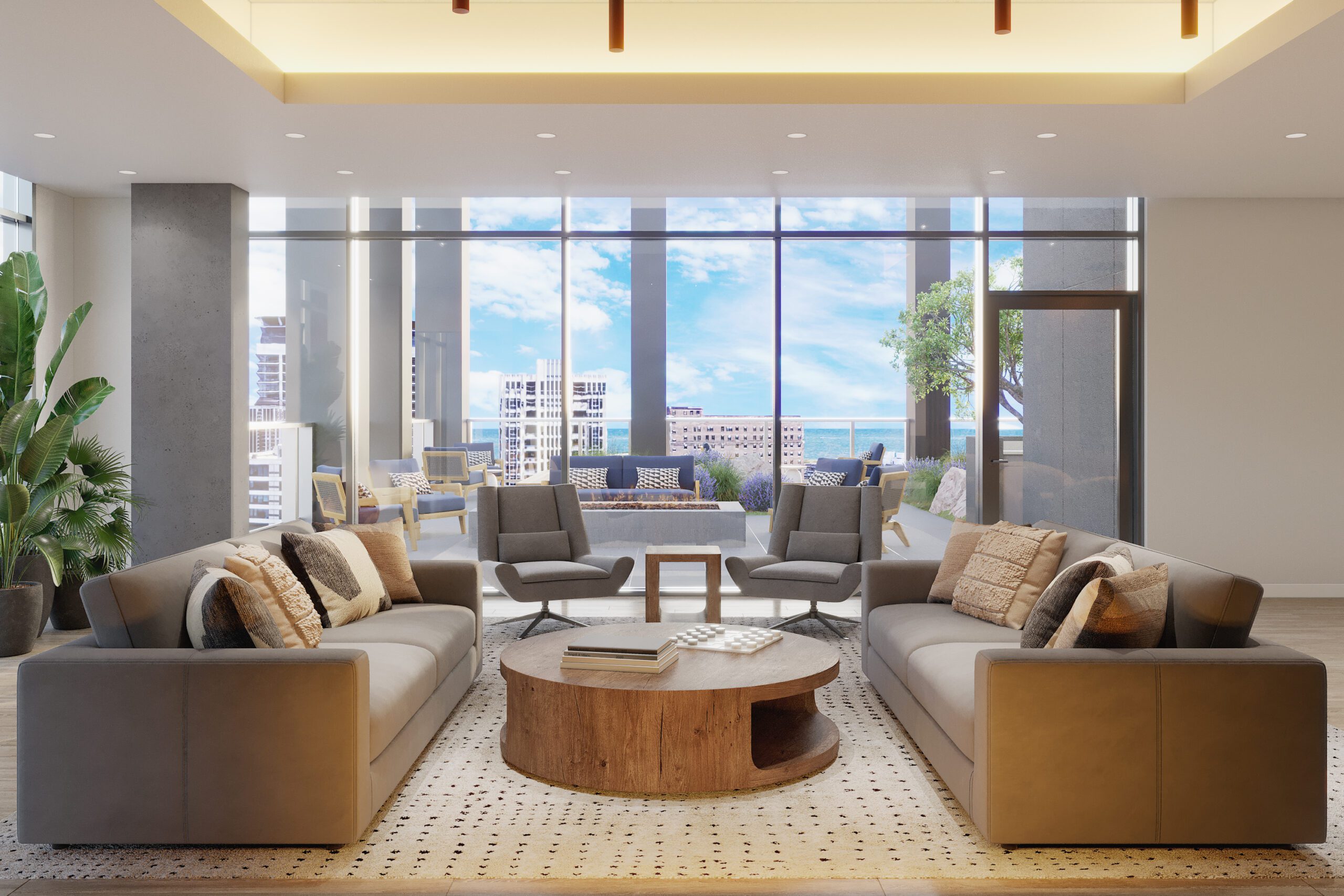
1400 Wabash amenity lounge. Rendering via CMK Companies
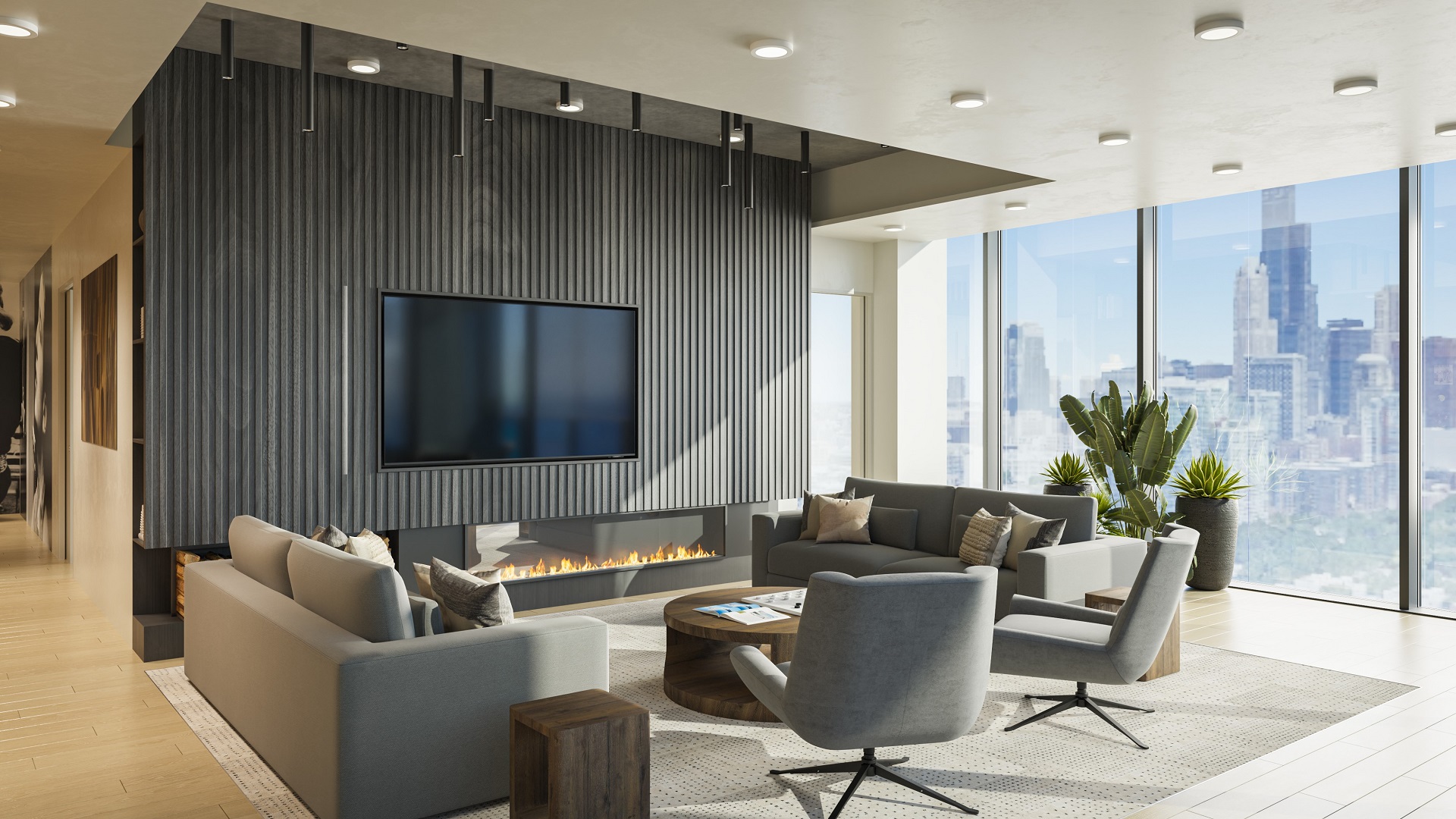
1400 Wabash amenity lounge via CMK Companies
The firm behind the design is Pappageorge Haymes, who has also designed other projects such as Nevele22 in West Town and Platform 4611 in Uptown. This latest edifice consists of a primarily glass facade with metal paneling. To add further depth to the exterior, the exterior is textured with interlocking rectangular protrusions and indentations.
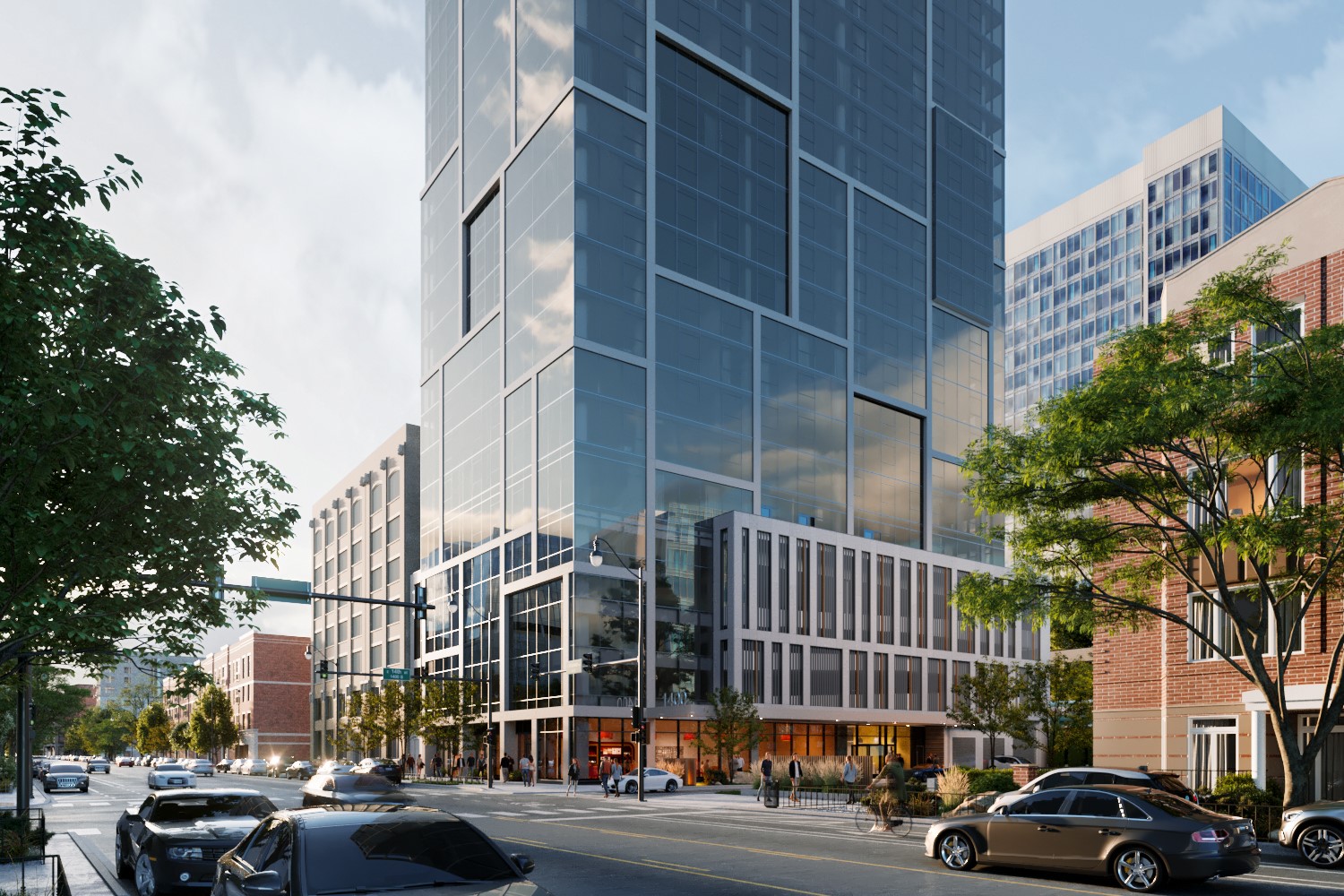
1400 S Wabash Avenue. Rendering by Pappageorge Haymes
The boxy high rise is a prominent addition the emerging South Loop skyline, which has seen a considerable wave of modern new skyscrapers in the past decade, such as 1000M (806 feet tall), NEMA (896 feet tall), Sentral (formerly Essex on the Park – 620 feet tall), Paragon (523 feet tall), and 1001 S State Street (440 feet tall).
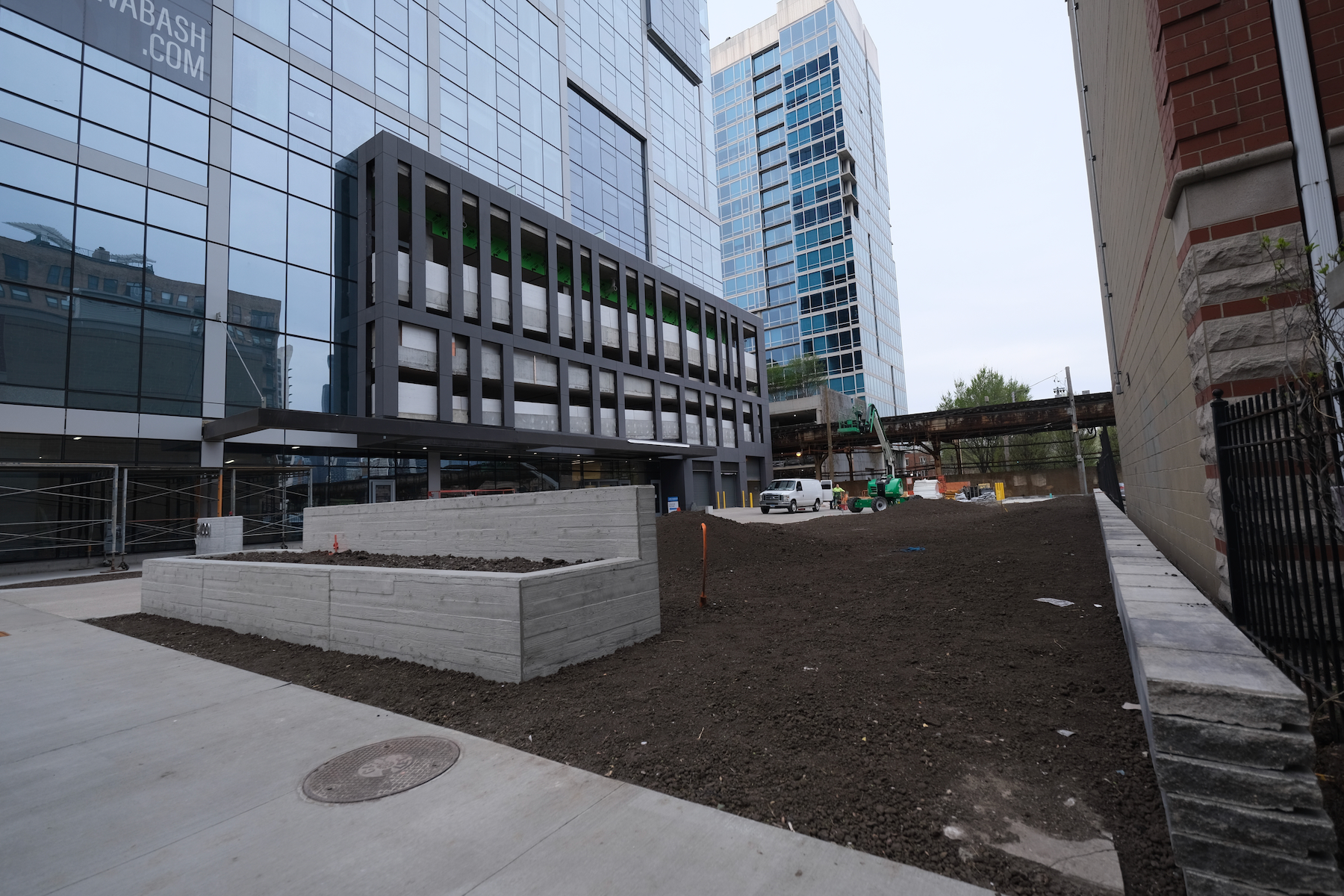
1400 S Wabash Avenue. Photo by Jack Crawford
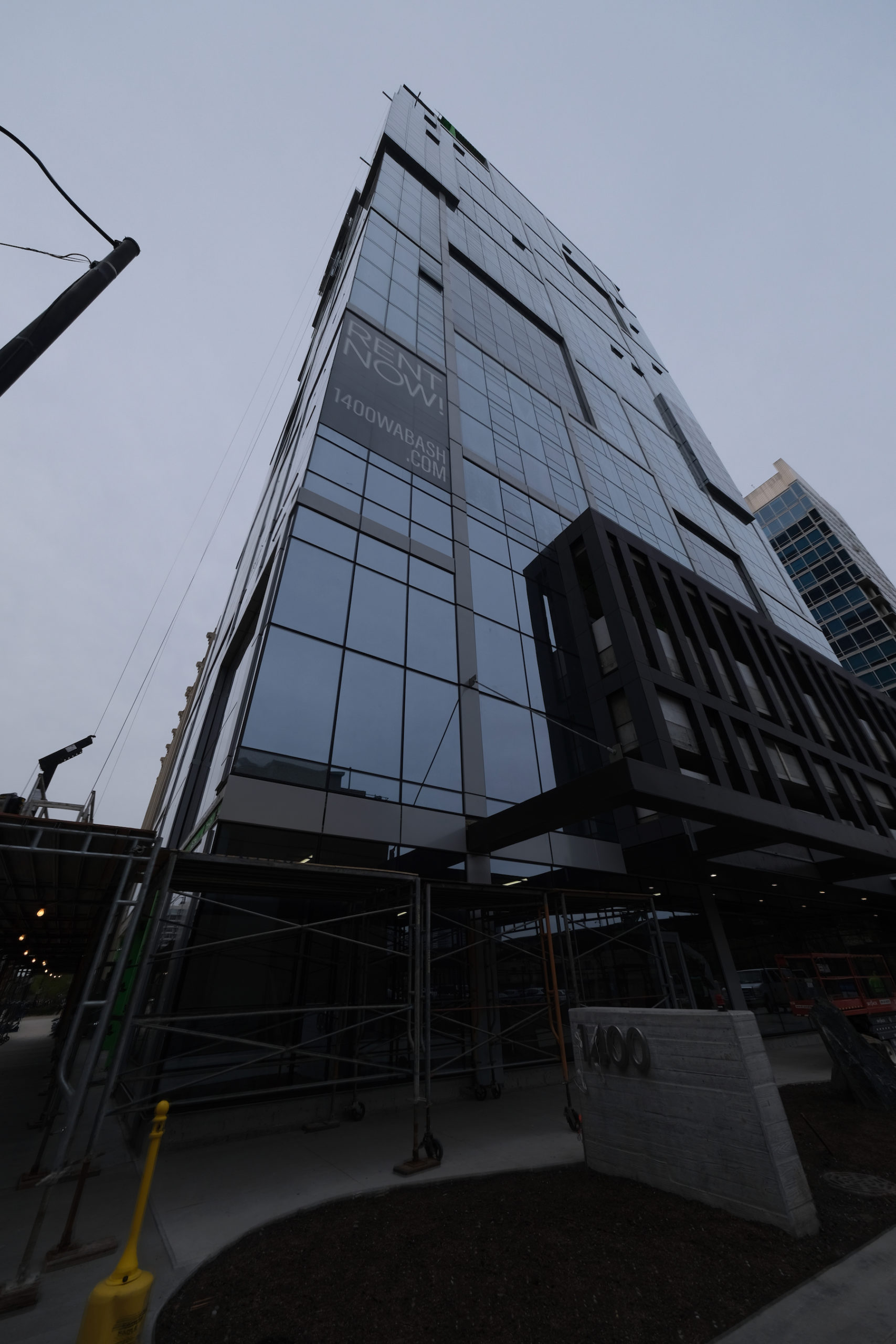
1400 S Wabash Avenue. Photo by Jack Crawford
Future residents, tenants, and visitors will be connected to several means of public transit. The site lies within walking distance of bus stops for Routes 1, 3, 4, 12, 29, and 62. Additionally, Roosevelt station, which serves the Red, Green, and Orange CTA Lines, is located a six-minute walk north.
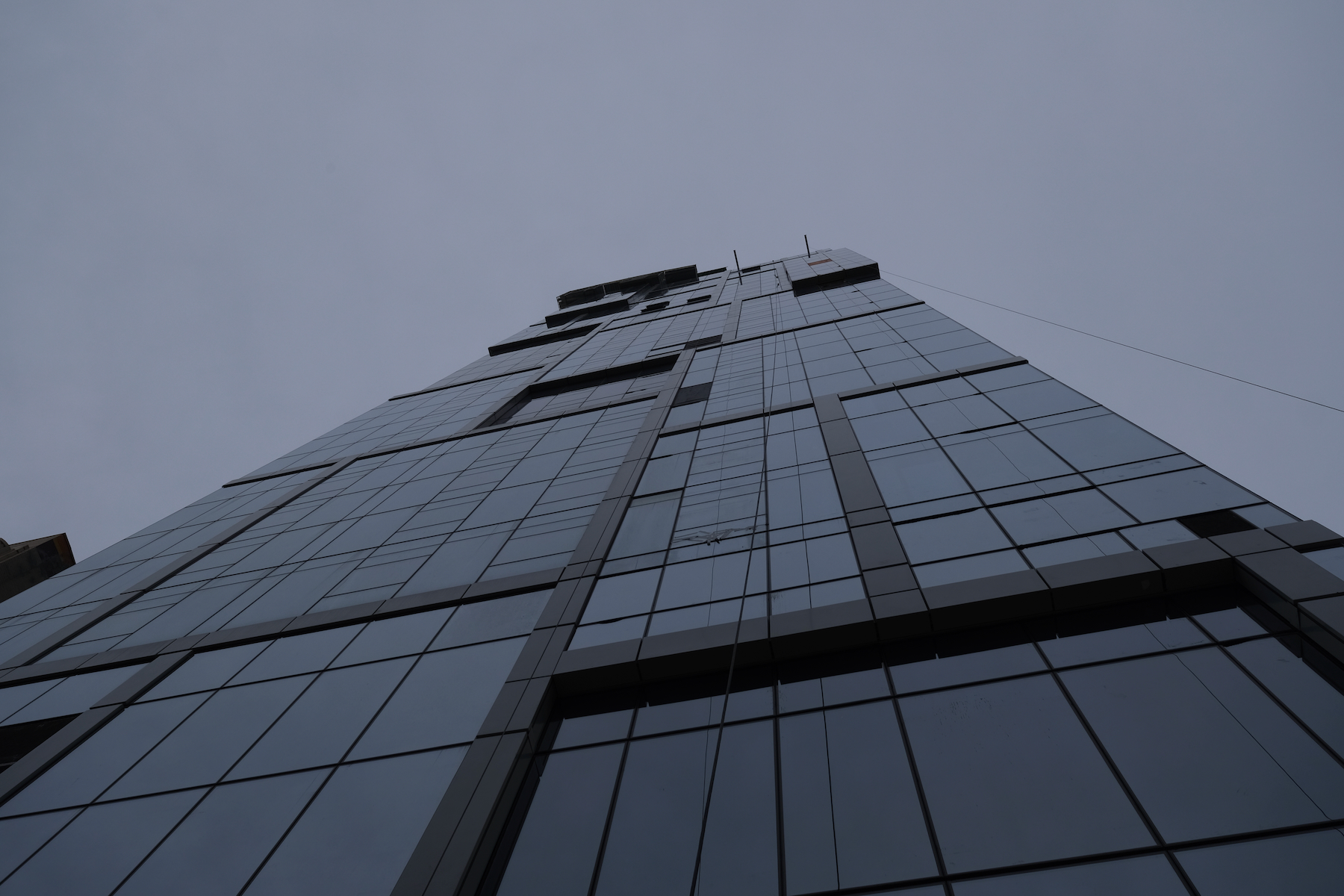
1400 S Wabash Avenue. Photo by Jack Crawford
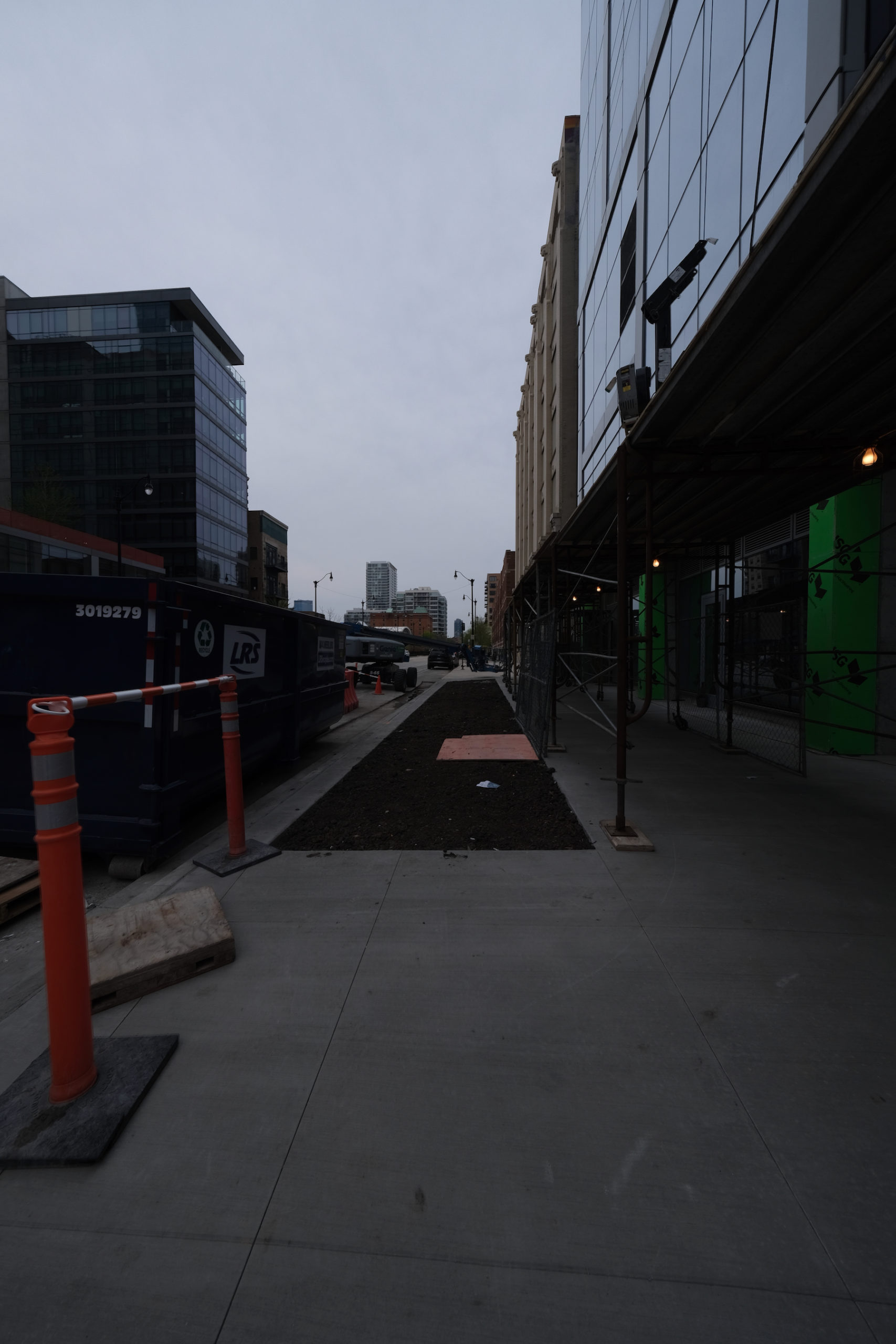
1400 S Wabash Avenue. Photo by Jack Crawford
Lendlease has served as general contractor for the project, with costs reported at $100 million. A full completion and move-ins are expected for later this spring.
Subscribe to YIMBY’s daily e-mail
Follow YIMBYgram for real-time photo updates
Like YIMBY on Facebook
Follow YIMBY’s Twitter for the latest in YIMBYnews

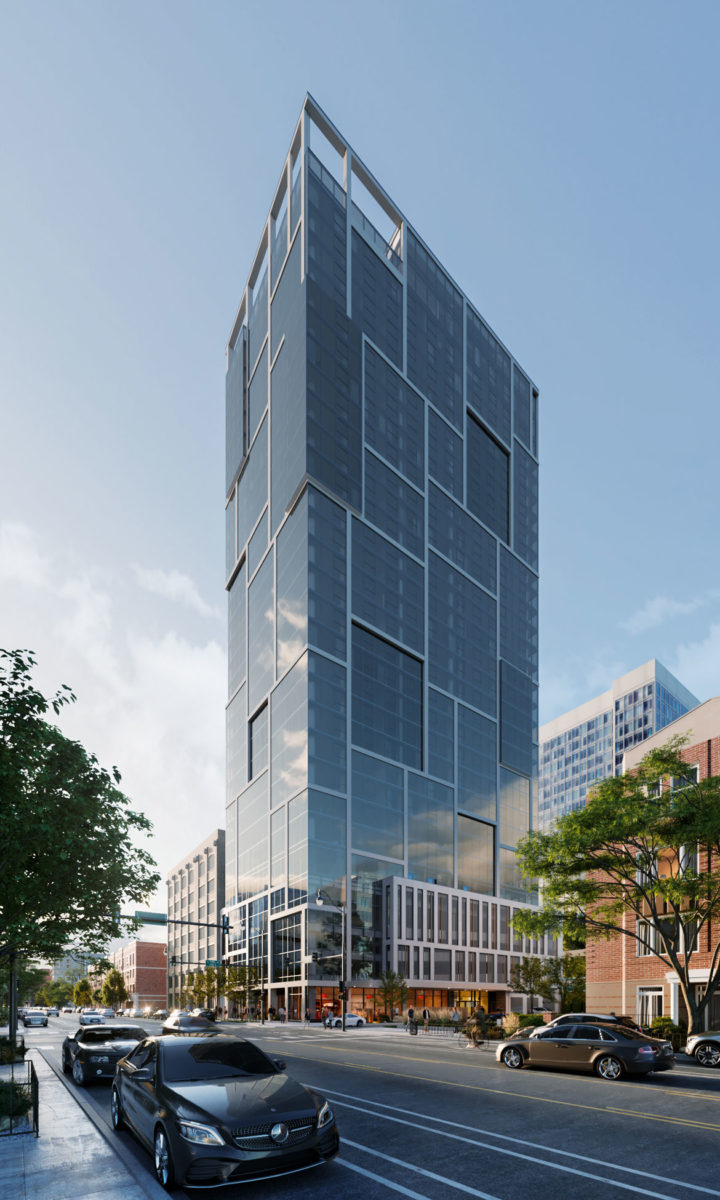
That’s so cool! I didn’t know they were putting a parklet here! Very nice
banal