An official groundbreaking has been held for the mixed-use development at 1959 W Lake Street in the Near West Side. Located on the intersection with N Damen Avenue adjacent to the CTA tracks and upcoming Damen Green Line station, the project dubbed Westhaven Park IID is the final phase of the greater Westhaven Park development near the United Center. Developers Brinshore Development, The Michaels Organization, and the Chicago Housing Authority worked with local firm Landon Bone Baker on its design.
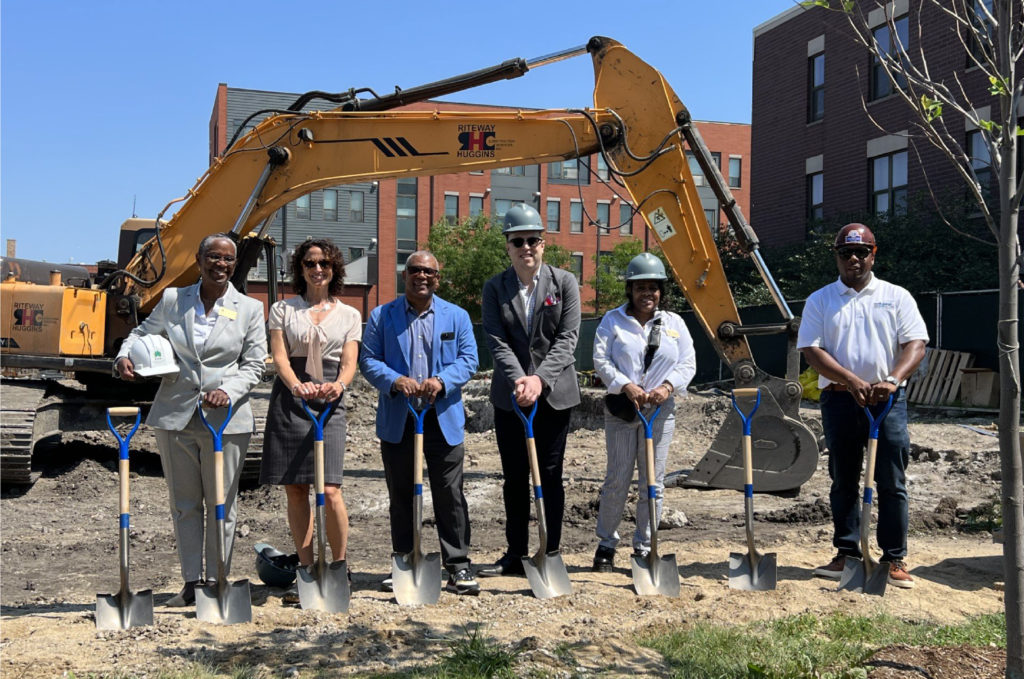
Groundbreaking of Westhaven Park IID via DPD
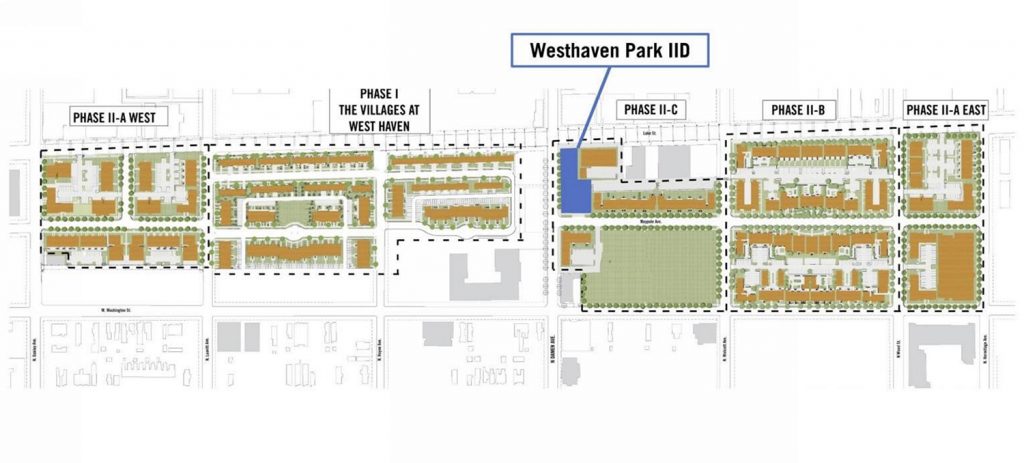
Phased Master Plan for Westhaven Park. Drawing by LBBA
Approved by the city back in 2021, the project was revived earlier this year when its general contractors were announced to be the McShane Construction Company and Ashlaur Construction. Now local representatives met on the site to hold a groundbreaking ceremony on the only mid-rise of the large development, bringing needed density and affordable housing to the area. The overall structure will rise 12 stories and 136 feet in height once completed with a lower four-story side wing containing parking and entry lobby.
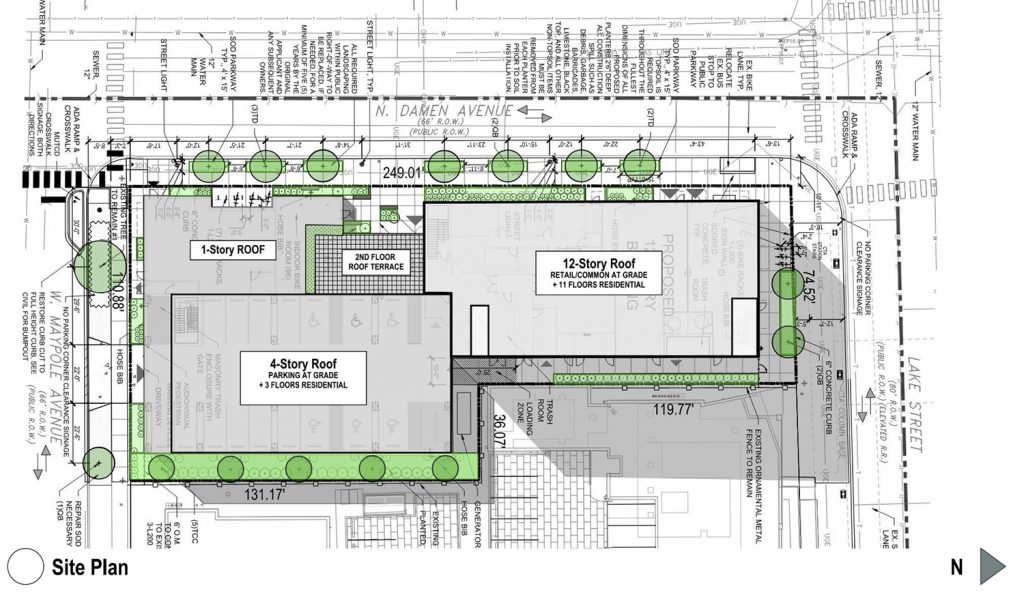
Site Plan for Westhaven Park IID. Drawing by LBBA
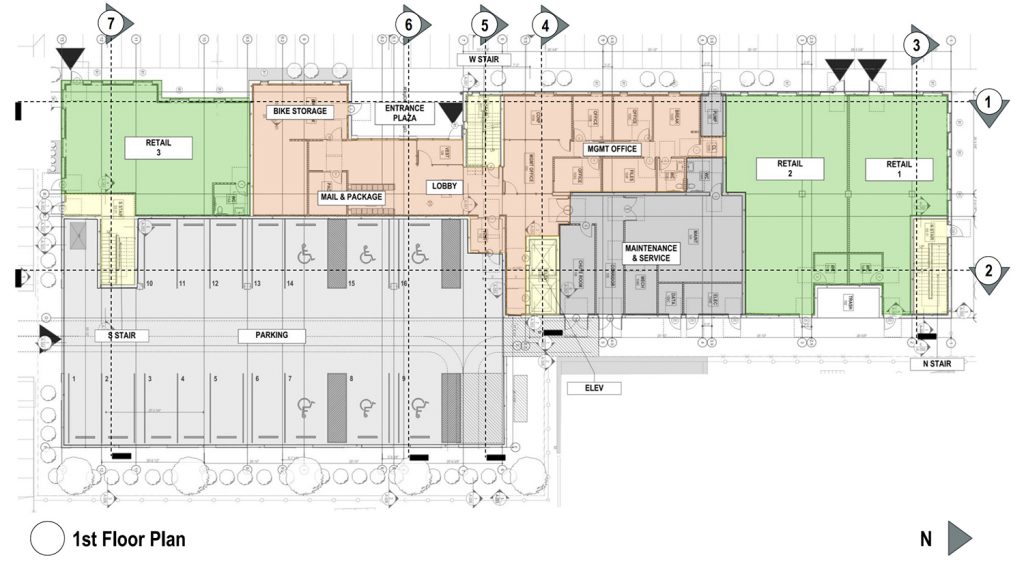
Ground Floor Plan for Westhaven Park IID. Drawing by LBBA
The 121,800-square-foot structure will be made up of two offset rectangles and the ground floor will hold a 16-vehicle parking garage, 106-bicycle storage room, and three retail spaces across the street front occupying both main corners. Above will be 96 residential units made up of one- and two-bedroom layouts, of these 63 will be affordable for those making 60 percent AMI while the remaining 33 will be market-rate apartments. All residents will have access to a fitness center, community room, and a small outdoor terrace on the second floor.
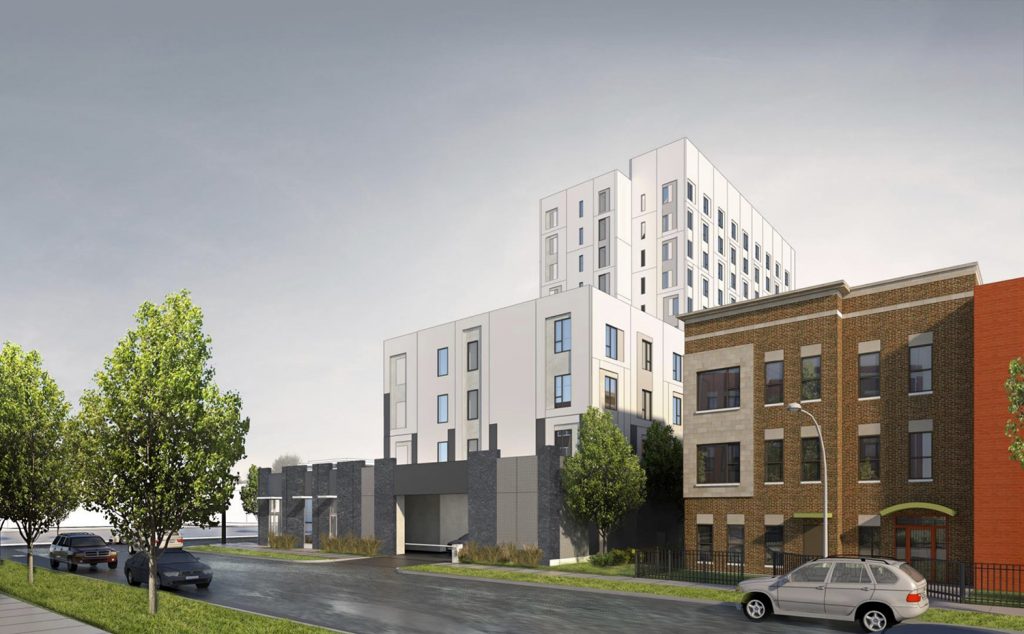
Westhaven Park IID. Rendering by LBBA
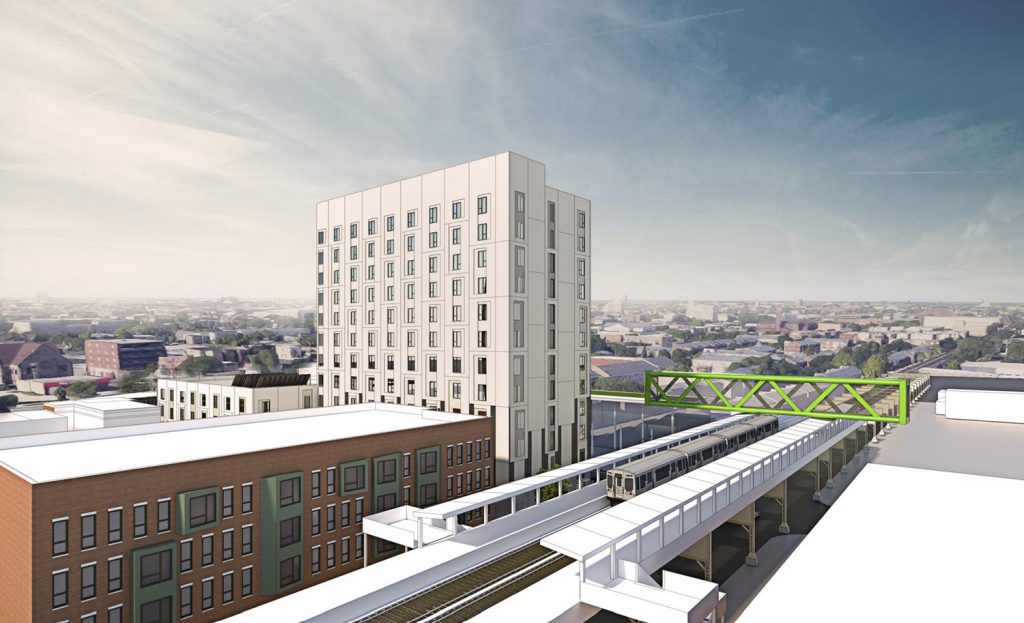
Westhaven Park IID. Rendering by LBBA
When completed the structure will be clad in white-colored precast concrete panels towards the top and dark gray panels towards the base with cream-colored accents on the windows. The Transit Oriented Development (TOD) comes with a price tag of over $40 million, with site prep work having already begun ahead of the groundbreaking ceremony just held. Now crews will work towards a previously announced completion date of September 2024, finalizing the replacement of the former Henry Horner Homes which were demolished in 2006.
Subscribe to YIMBY’s daily e-mail
Follow YIMBYgram for real-time photo updates
Like YIMBY on Facebook
Follow YIMBY’s Twitter for the latest in YIMBYnews

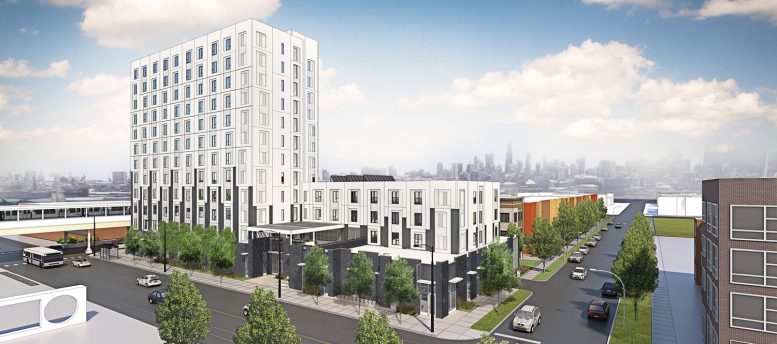
Let’s get this built for the love of Mike. Chicago simply has to do a lot better with getting these projects started and finished. No wonder we’re the 2nd City. By the time Chicago gets out of bed, New York is coming home from a full day’s work.
This is outdated urban planning at its finest. This area of the city needs more market rate housing and not more public housing. This project should have been built someplace else in the city. It looks like we get 50 more years or segregation on the west side instead of the change we need.
Second that. I’m tired of hearing about projects 19999 times before they actually (sometimes) break ground.
if it’s one thing people know to be true, it’s how fast an efficient NYC government is!
I am looking for an affordable housing, That can help me with the resources that can provide me with that.