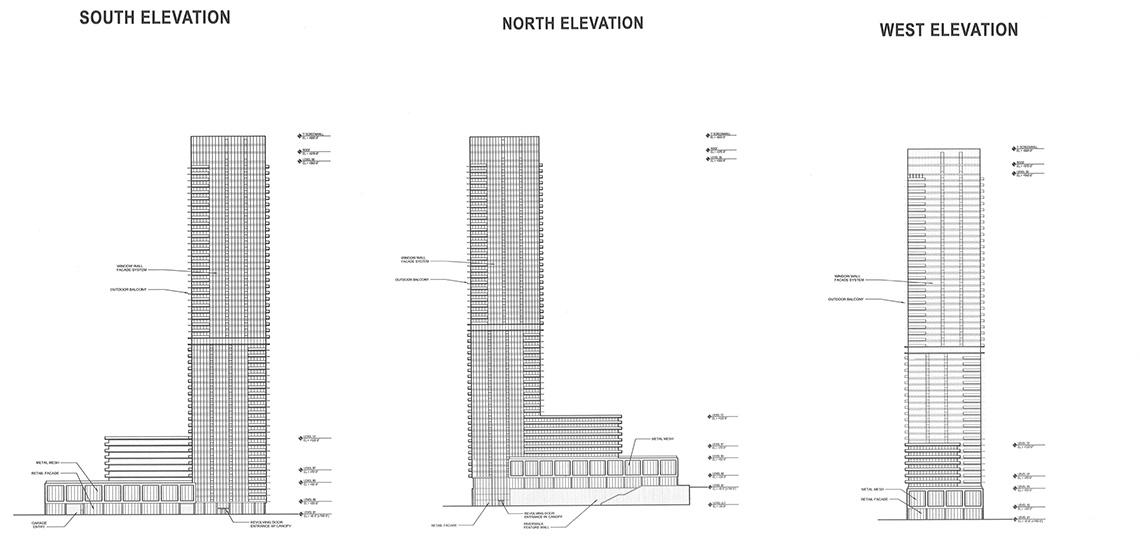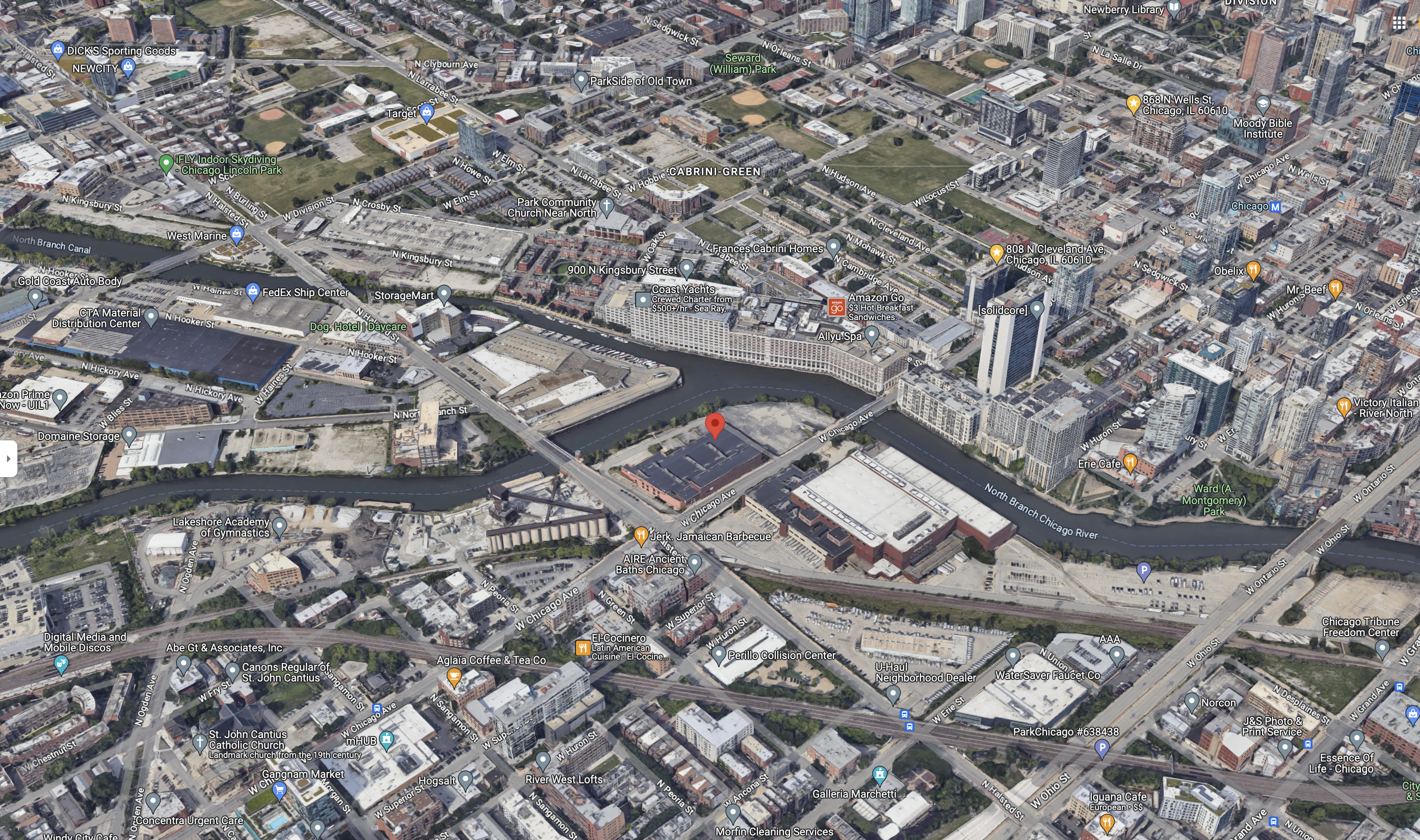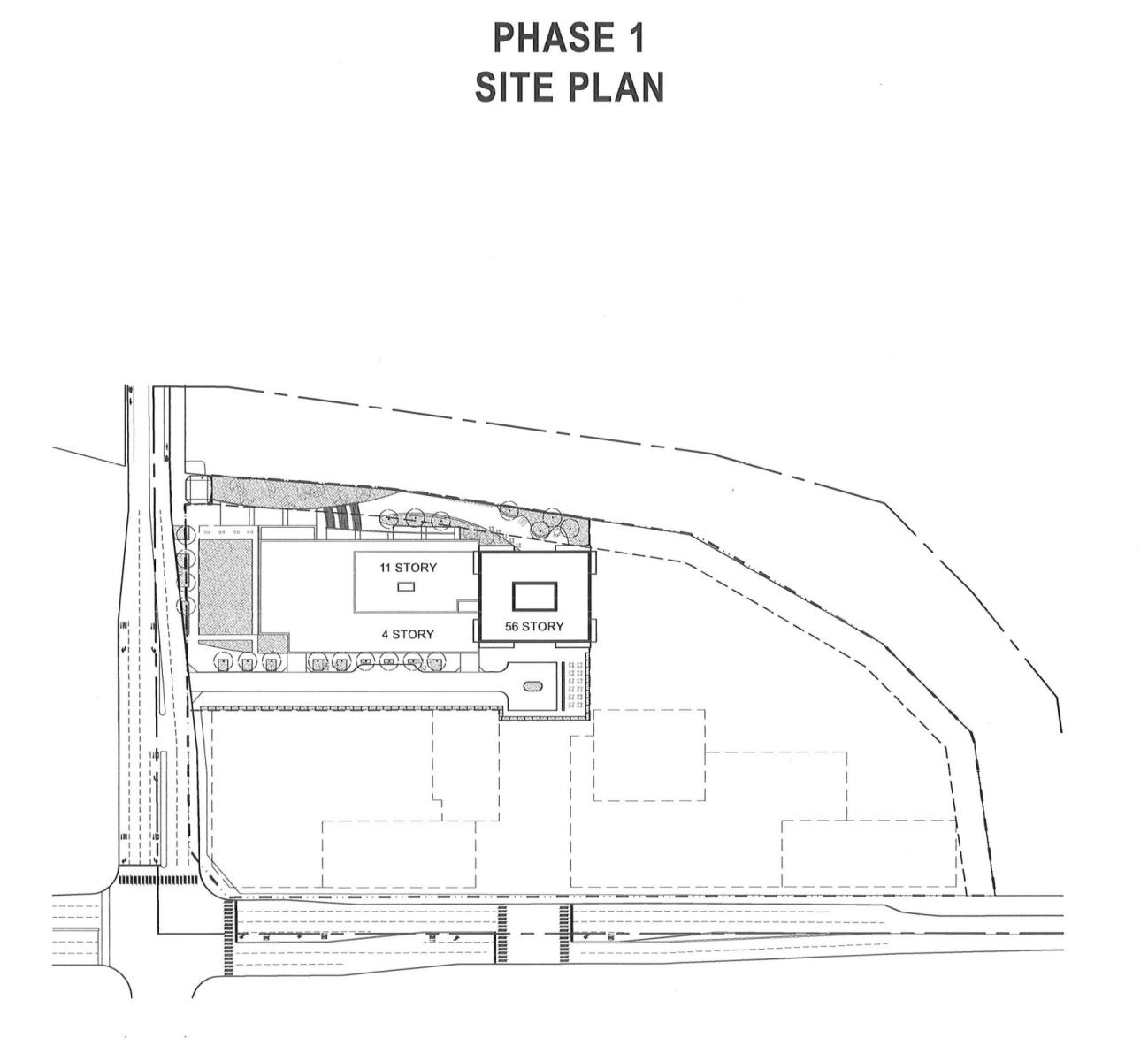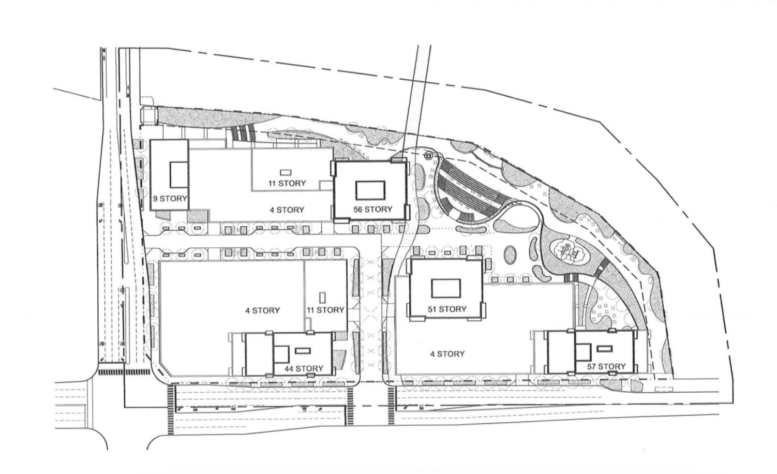Onni Group has filed a zoning application for a massive new development at 700 W Chicago Avenue in the River West neighborhood of Chicago, just across the river from the recently approved Halsted Pointe. The project will comprise four mixed-use skyscrapers of varying heights: 44-story, 56-story, 51-story, and 57-story towers. The design for this multi-phase project is the work of Goettsch Partners.

First-phase tower. Elevations by Goettsch Partners
The development will include 2,451 residential units divided into three unique sub-areas. The first sub-area, located adjacent to the river on N Halsted Street, will contain the 56-story tower and provide 688 residential units. The second sub-area, situated at the junction of W Chicago Avenue and N Halsted Street, includes the 44-story, 500-foot tower housing 542 units. The third sub-area, along W Chicago Avenue by the river, comprises the 51-story and 57-story skyscrapers, interconnected by a four-story podium, collectively offering 1,221 apartments. The taller of these siblings (and tallest tower overall) will stand 650 feet, slightly shorter than Wolf Point East, for reference. In accordance with the 20 percent affordability requirement, the development plans to include 490 affordable units distributed across all towers.

700 W Chicago Avenue via Google Maps
Ground-floor retail space is a noteworthy aspect of this development, though the exact square footages have not yet been mentioned. Future details on the towers’ office spaces and other interior features are forthcoming.
The initial elevations of the Phase I tower showcase a glass curtain wall exterior with changing balcony patterns that give the building an offset look. While the first phase at this northwest corner of the site will comprise primarily retail seating, planters, and a shorter stretch of riverwalk, the subsequent phases will significantly extend this landscaping, similar in scope to the extensive landscaping around Halsted Pointe. Along the Chicago River, the project will feature exterior landscaping with green space, a walking path, a range of seating options, a theater with an overlook platform, and native plantings.

Phase one site plan by Goettsch Partners
The project includes provisions for 1,950 parking spaces and 2,451 bike parking spaces, but will also offer close public transit accessibility. Bus service for Routes 8 and 66 is available at the adjacent intersection of Halsted & Chicago. The closest Blue Line stop is Grand Station, a seven-minute walk south, while the Brown and Purple Lines’ Grand Station is a 10-minute walk east from the property line.
As the planning phase is still in progress, the project requires necessary approvals from the Chicago Plan Commission, Committee on Zoning, and the entire City Council before advancing to the construction phase. As noted by Urbanize, Onni seeks to add 3.1 to the baseline FAR of 5.0 in order for the proposal to proceed.
This new megadevelopment, combined with Halsted Pointe, The Casino, and NOMA, will see the addition of nearly 8,000 residential units, dramatically augmenting the population density around the North Branch Corridor and effectively extending Chicago’s downtown core another half-mile up the river.
Subscribe to YIMBY’s daily e-mail
Follow YIMBYgram for real-time photo updates
Like YIMBY on Facebook
Follow YIMBY’s Twitter for the latest in YIMBYnews


How banal. I know that we haven’t seen any renderings yet but it seems like using the word “banal” makes one au courant on this blog. So I wanted to claim it first. I would also like to be first to call any parking podiums hideous and to question Chicago’s commitment to architecture in general. Also, these need to be twice the proposed height. What is this idiot developer thinking by wasting such a premier site? Why do we even have a Committee on Design? Lemme know if I missed anything.
I agree that knee-jerk responses and NIMBY ranting that shows up routinely in YIMBY posts. And now you have pointed this out. The anti-urban bloviating seems to have died down, thankfully. So with that out of the way, any thoughts on the project itself? The only thing I see missing here is any relevant/interesting comments or opinion about that.
Back when Curbed Chicago was a thing, the comments were a race to claim the phrase “belongs in Schaumburg”
No Blue Glass. That also sends the trolls into a hissy fit.
“They should use this site to build the Spire, but twice as tall.”
Great density and a positive sign to see large scale projects moving forward despite interest rates. Good access to both blue & brown lines. Halsted though promises to be even more jammed up between this and the casino so I’m not sure what options exist to alleviate the congestion.
Not inviting more cars there is how you do it. Without offstreet parking places, with all street parking being metered, you’d have far less street congestion. Easy parking makes it easy to decide to drive somewhere.
Well that ship has already sailed as the casino is going to have 2500 parking spots (and likely many of them free or very affordable to attract gamblers).
Happy to see more density filling in in this area. I just don’t understand how this is supposed to work without significantly more transit access. What ever happened to the transit plan through here to Lincoln Yards? That planning needs to be started now for these to not become a nightmare.
Agreed, Chicago really needs to take its transit to the next level otherwise we’re going to continue to see Miami-style high rises and more and more people driving instead of walking.
For developments near the city center (especially those without easy transit access) it’s not about people “driving”, per se – they’re often taking Lyft/Uber. So it becomes something closer to a Manhattan-style model where there may be less car owners and less cars in garages (relative to the growing population) but the streets are still jammed with Taxis/ride-sharing vehicles. The difference, of course, being that the NYC Subway system is extensive and efficient while the CTA is only pretty good if you’re headed to/from the Loop during rush hour. (Well, also that Manhattan is many times more dense than Chicago…our transportation systems are already straining under the weight of far less density)
Agreed significant N-S transit improvements are needed along halsted between North Ave and Archer. This should be a way higher priority than Red Line South extension. Would connect every transit line together too.
Never forget that Ogden Ave used to end at Armitage Ave but was removed due to a certain demographic being scared of having to drive by Carbrini Green. Now that majority of the housing project has been demolished and the area gentrified, can the clutched pearl brigade think about re-adding some of Ogden? I don’t see how we’re going to add 2600 units of housing + a casino in this area, and only have Halsted as the main artery going north/south. Even having it end at Division would be helpful. This is coming from someone who hates cars, too.
The site plan doesn’t encourage pedestrian movement through the site. Those large footprint, 4 story podiums indicate zero permeability within the site, and don’t facilitate pedestrian access to the riverfront or purely pedestrian circulation routes between the buildings. People must walk along roads or access roads which seemingly prioritize vehicular movement. You can’t avoid providing vehicular access, but it shouldn’t be at the expense of pedestrians.
That’s not correct. The entire site will be walkable from within, and the plans call for improving the riverwalk that runs along the site. More information and details are available online.
Chicago Ave. Station on the Brown/Purple, not Grand Station.
Also mention the proposed North Branch Transitway that is supposed to run next to this site.