The Committee on Design has reviewed plans for the mixed-use expansion of the Black Ensemble Theater (BE) at 4427 N Clark Street in Uptown. Dubbed ‘The Free To BE Village’ and located across the street from the theater’s current building, the new development will replace a one-story commercial building and surface parking lot. Developed by the theater itself, they have contracted a design group made up of Nia Architects, Gensler, and Site Design Group for the work.
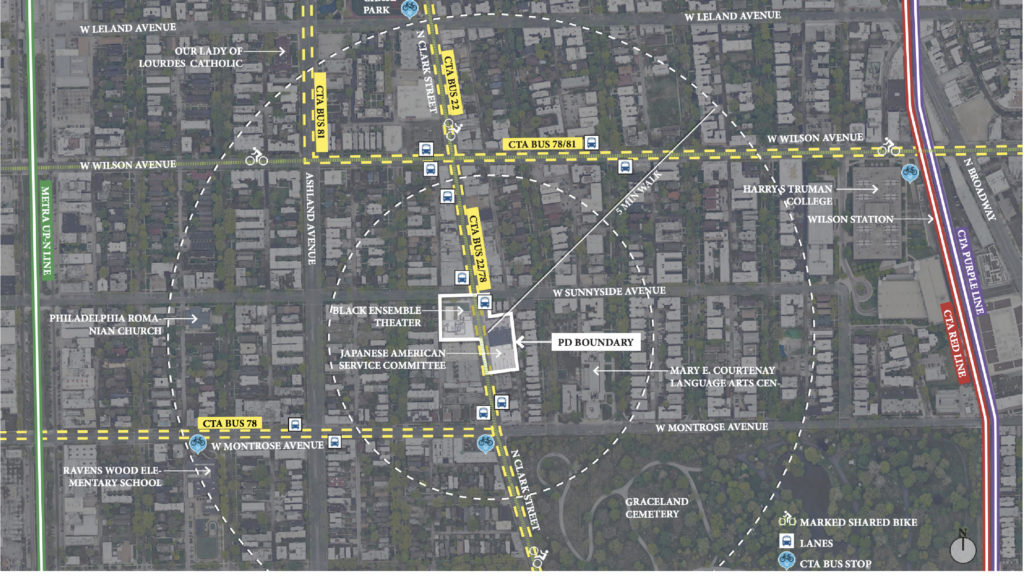
Site context plan of Free To BE Village via COD
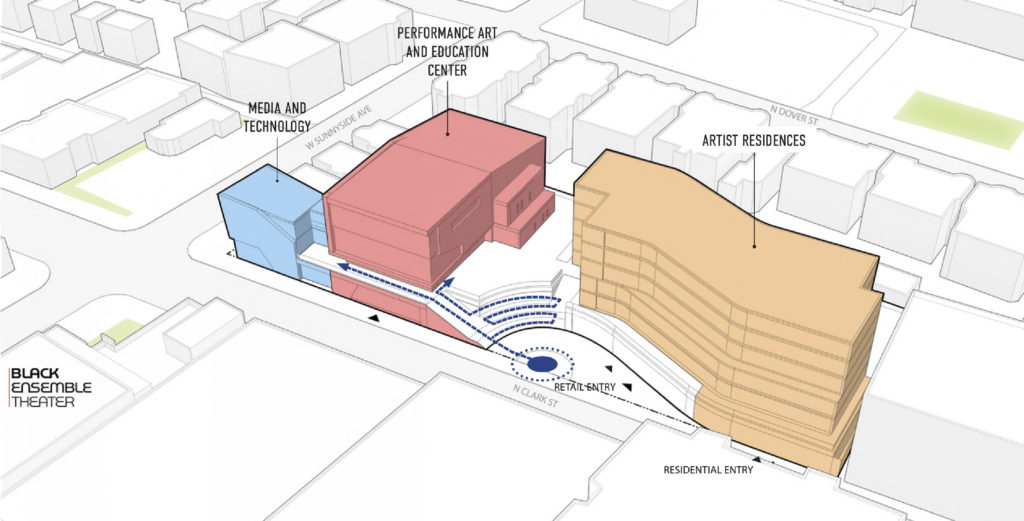
Massing diagram of Free To BE Village via COD
Initial details on the multi-structure project were revealed earlier this year although initial plans were being thought of as early as 2009. Now the team has presented to the committee an updated look at the complex anchored by a new education center on the northern end of the site. However the first level will be a basement parking garage accessed from the rear alley, holding 71 of the 92 vehicle parking spaces in total including some on the back of the first floor.
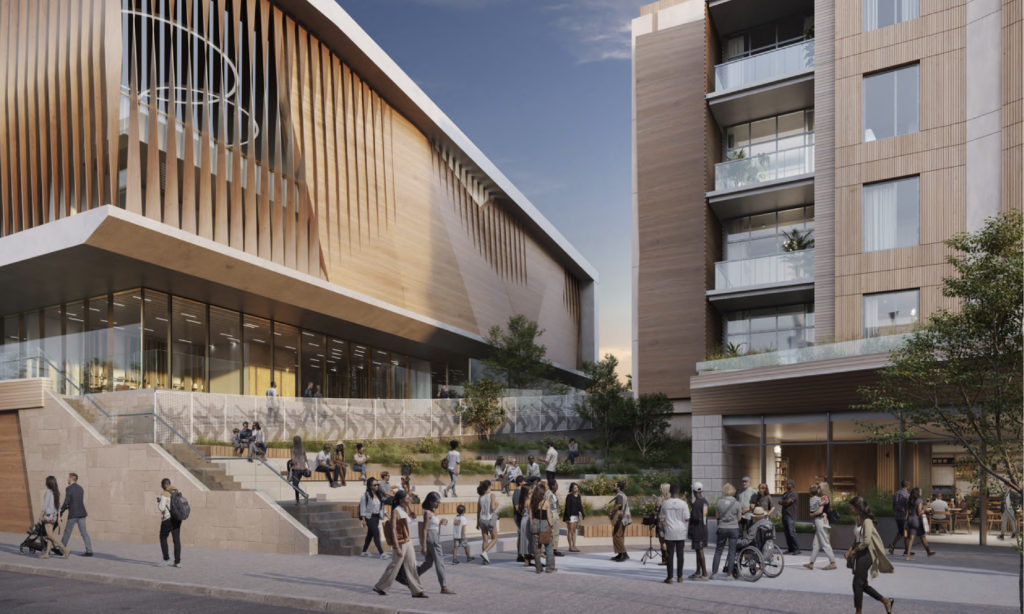
Rendering of Free To BE Village via COD
The ground floor will be oriented around a small public plaza at the center of the project connected to a monumental staircase, leading up to a second-floor green space and main entrance. Within this lower level will be three retail spaces measuring nearly 12,700 square feet in total, this will be joined by a library cafe on the northernmost wedge of the site. The terrace above on the second floor will have plenty of outdoor public space and green space for the residents.
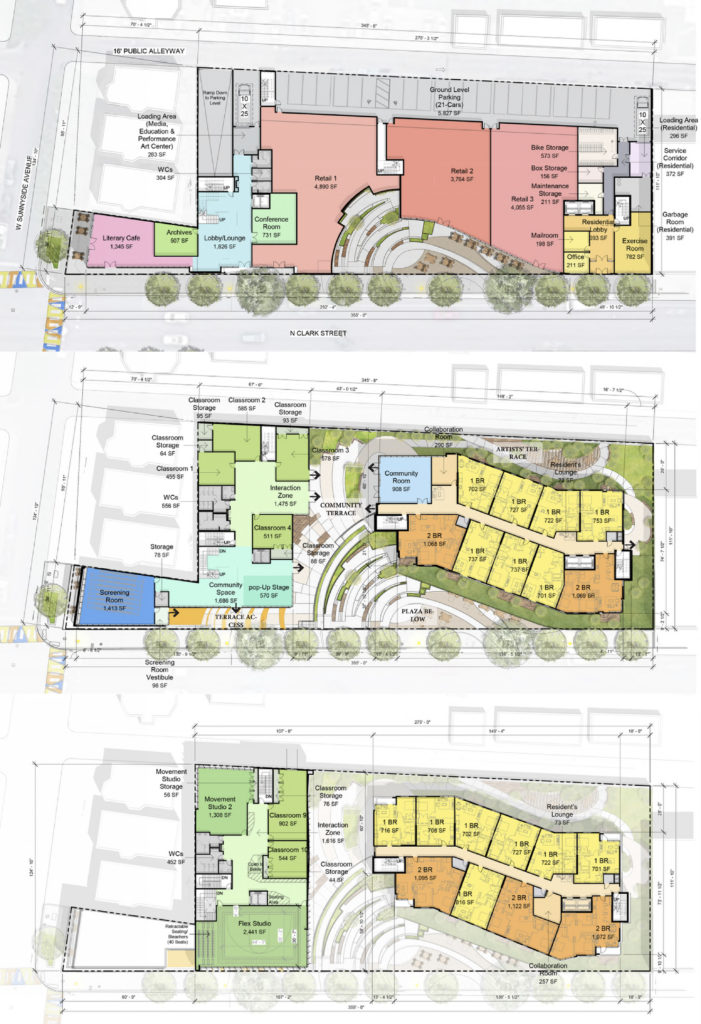
Ground (top) – second (middle) – third (bottom) floor plans of Free To BE Village via COD
Here is where the two buildings are split, with the four-story education center to the north rising 69 feet in height and containing 10 classrooms, large flex-studio, and separate studios for movement, recording, and editing. This will be joined by a screening room, community space, and offices for the theater’s marketing department. The exterior will be wrapped in a curtain wall facade with white metal panel horizontal bands, accented by vertical twisted louvers in a wood finish for shading.
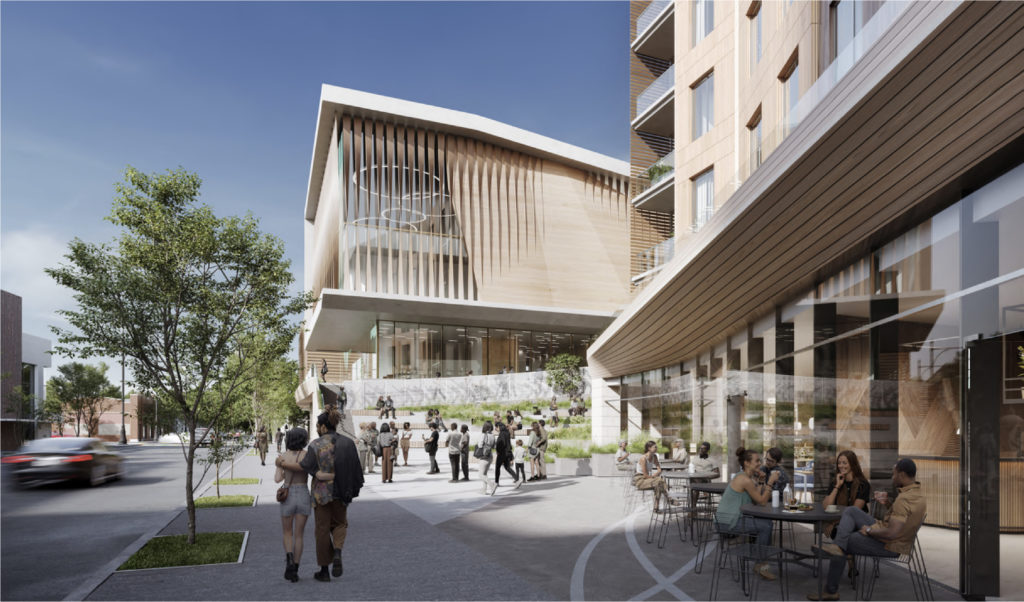
Rendering of Free To BE Village via COD
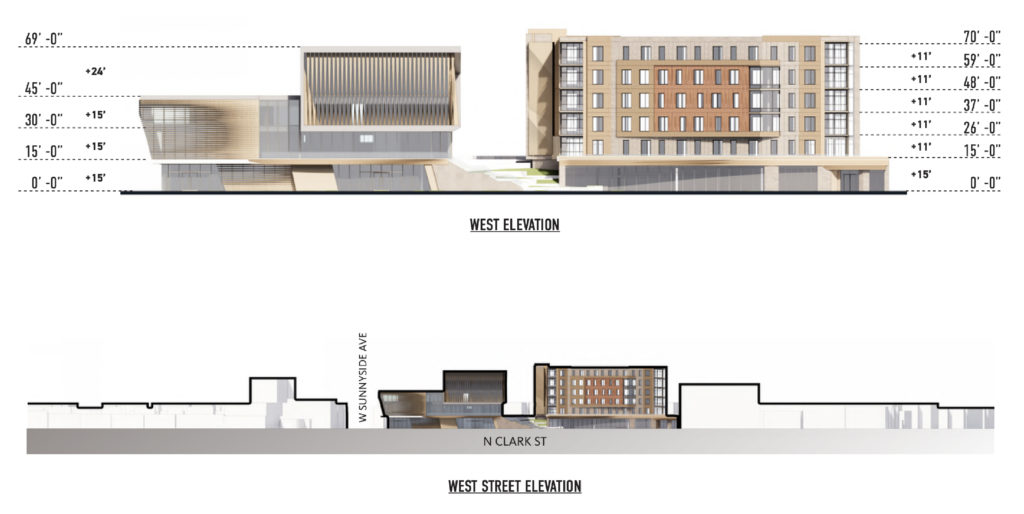
Elevations of Free To BE Village via COD
To the south will be the new six-story residential structure rising 70 feet in height with much lower ceiling heights, this will contain 50 residential units made up of 37 one-bedroom and 13 two-bedroom layouts. These will all be considered affordable and aimed at artists as the center will feature a resident artist program. The building will be clad in a cream metal panel system with wood accent trims and a central focal point in terracotta metal panel.
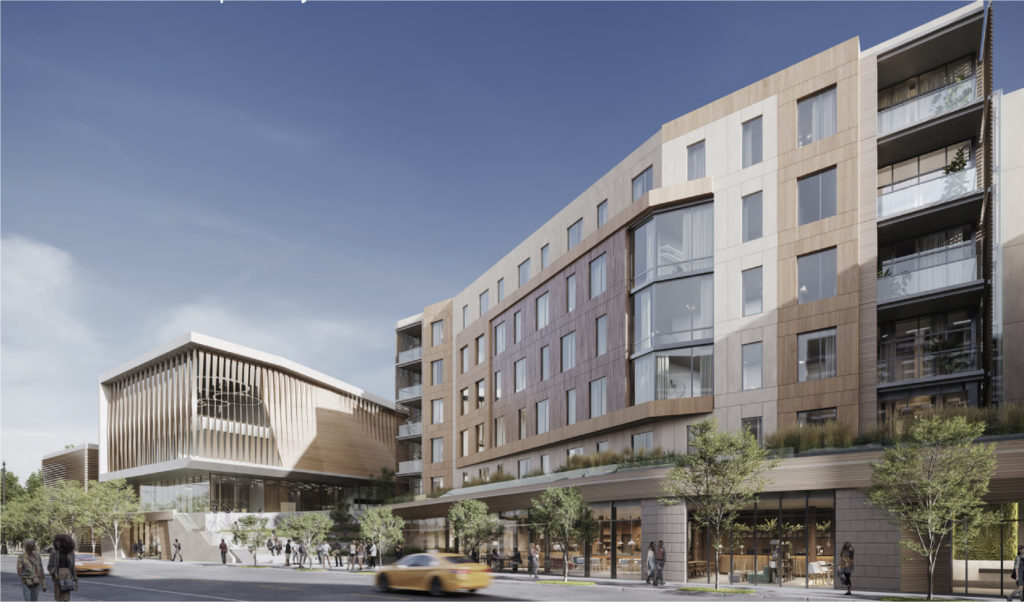
Rendering of Free To BE Village via COD
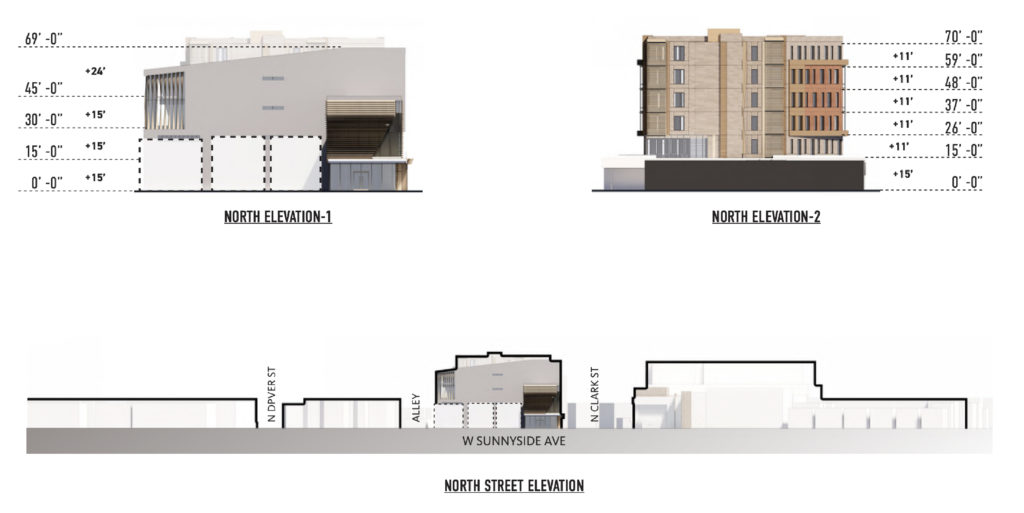
Elevations of Free To BE Village via COD
Overall the committee highly supported the proposal and applauded the overall massing of the structures to feel separate, however the main concern brought up was the relatively blank wall on the northern face of the education center facing three existing residential homes. The team will take the feedback and apply it as needed prior to applying for its next round of approvals for the multi-phase $50 to $70 million project. Currently no construction timeline has been announced, but the team hopes to break ground next year.
Subscribe to YIMBY’s daily e-mail
Follow YIMBYgram for real-time photo updates
Like YIMBY on Facebook
Follow YIMBY’s Twitter for the latest in YIMBYnews

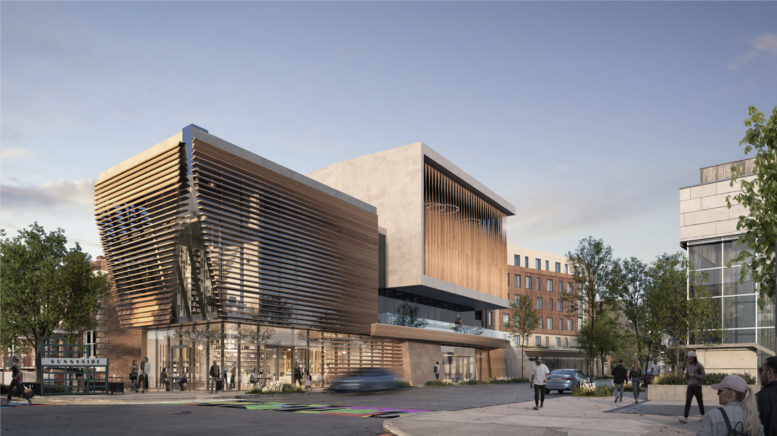
Finally, some engaging architecture and cultural institution for the neighborhoods vs all downtown centric.
Post Covid and with remote work the neighborhoods where we live can flourish.
Looks great!
This is beautiful. The renderings show a warmth and human scale that are really inviting. Kudo’s to the architects.
Wow….
Now this is fantastic!