The Committee on Design has reviewed the mixed-use development at 935 E 63rd Street in Woodlawn. Located on the intersection with S Ingleside Avenue and replacing a block-long vacant lot, the project was the winning entry of the Department of Planning and Development’s Woodlawn RFQ earlier this year. Dubbed ‘Woodlawn Social’, the proposal is being led by a team made-up of Tandem Ventures, KMW Communities, and POAH with KoningEizenberg and HED Architects as the designers.
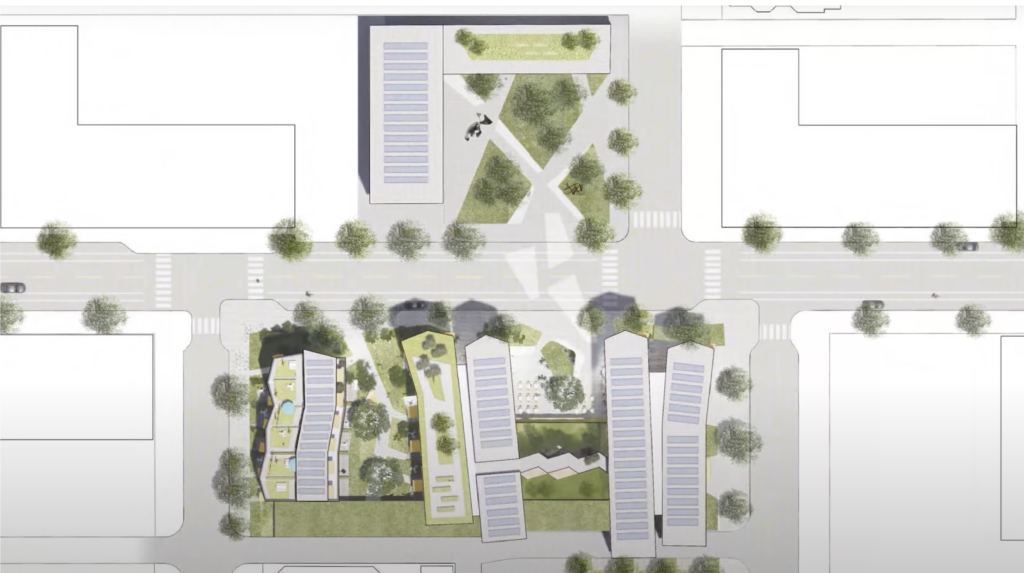
Site plan of Woodlawn Social by KoningEizenberg and HED Architects
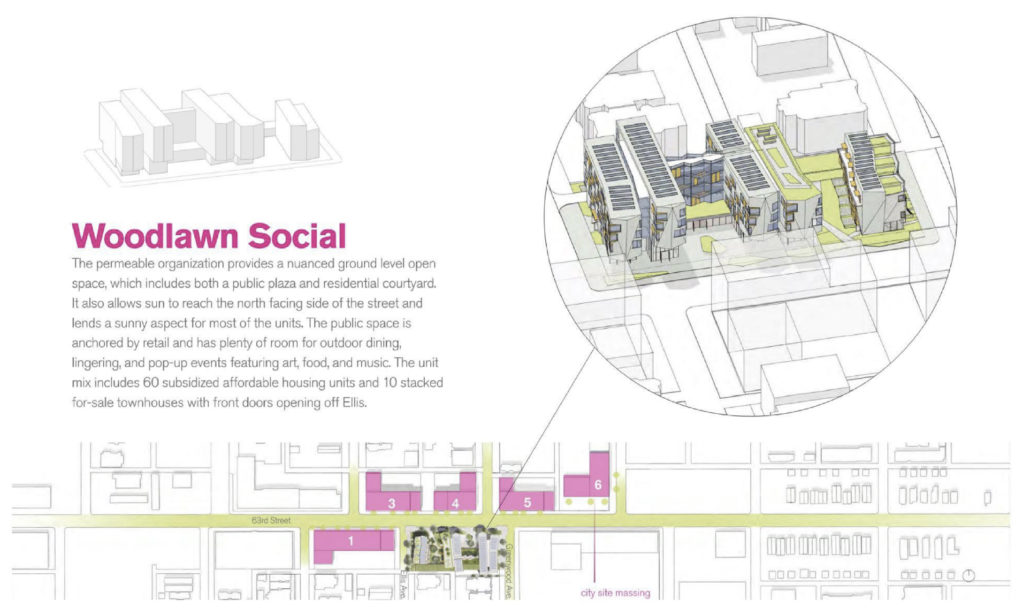
Context plan of Woodlawn Social by KoningEizenberg and HED Architects
The design team tackled the long unique site by splitting it up with three-separate structure connected in the rear by 26-vehicle parking spaces accessed directly from the alley. Each building will vary in height and appear to be made up of two sandwiched pieces, the tallest of which will be six-stories and all will feature angled facades that cantilever as it rises. In total there will be 70-residences split between affordable rentals and for-sale townhomes.
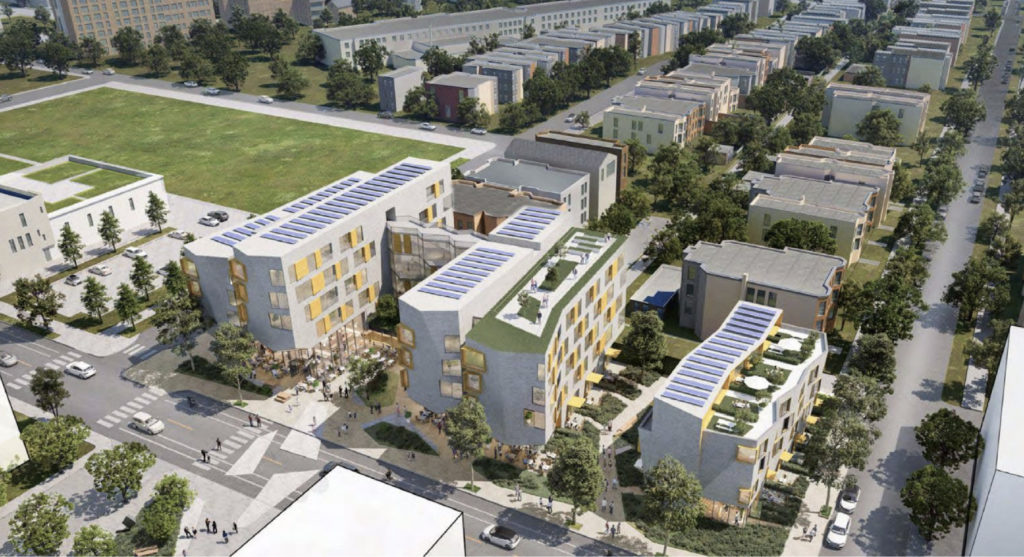
Rendering of Woodlawn Social by KoningEizenberg and HED Architects
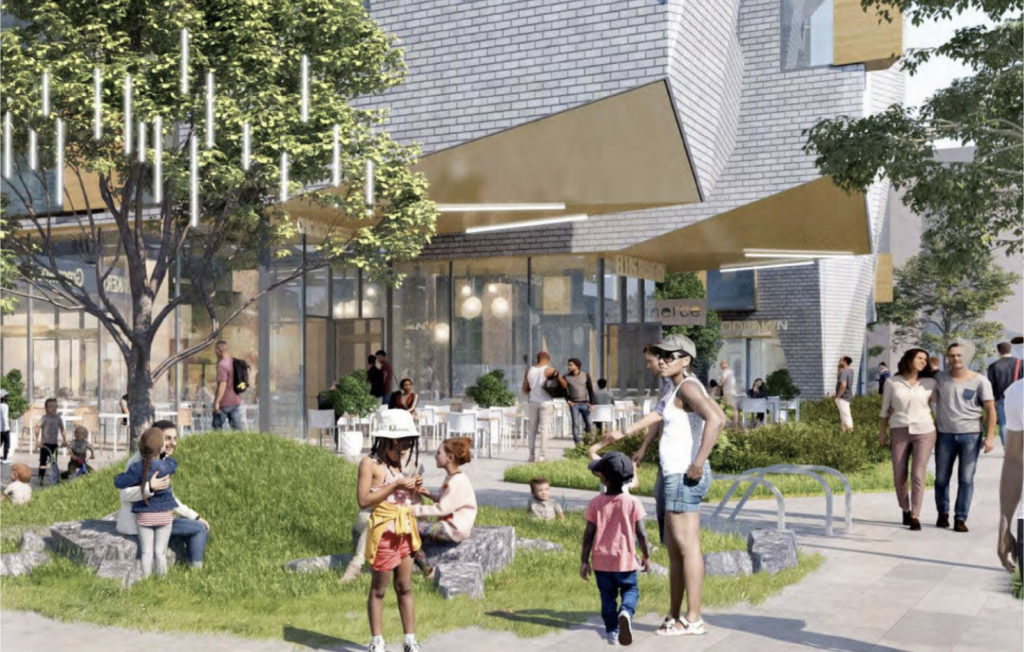
Rendering of Woodlawn Social by KoningEizenberg and HED Architects
Between each of the three will be a courtyard that allows sunlight to permeate into all parts of the development, with the northern courtyard being for residents only while the southern in public. Flanking both sides of the public are the two tallest structures holding 8,500 square-feet of divisible commercial space wrapping around the multi-use plaza, above will be 60-residential units made up of 36 one-bedroom, 16 two-bedroom, and 8 three-bedroom layouts.
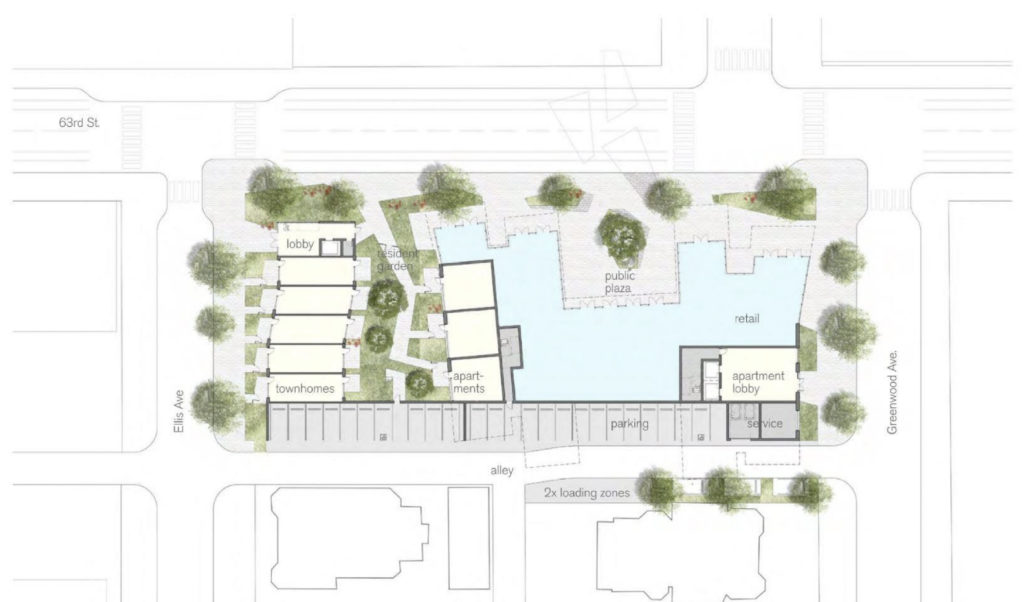
Ground floor plan of Woodlawn Social by KoningEizenberg and HED Architects
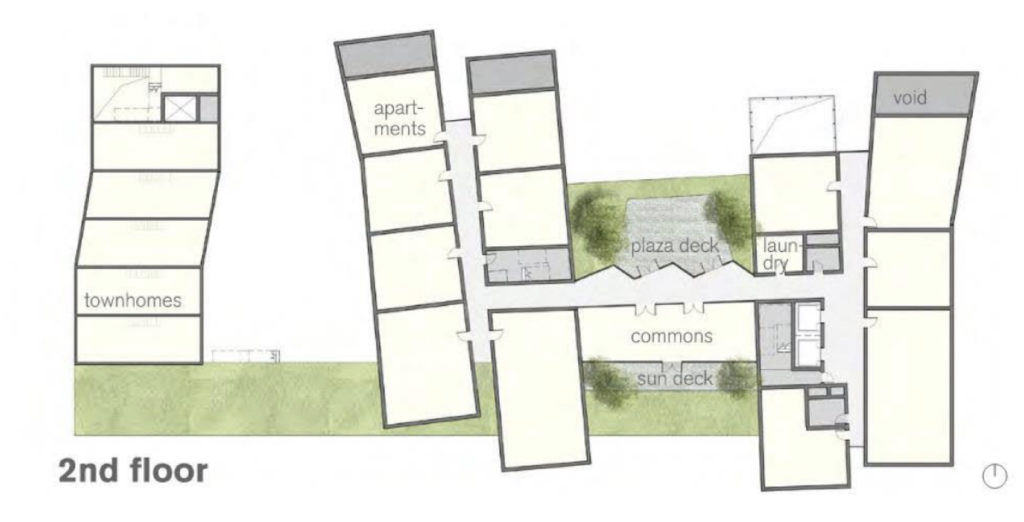
Floor plan of Woodlawn Social by KoningEizenberg and HED Architects
The two towers will be connected in the middle via a diamond shaped walkway, with residents having access to a rooftop deck in the center building. The private courtyard will lead to ground floor apartments as well as to the third building containing 10 for-sale townhomes, these are split evenly between two- and three-bedroom layouts. The four-story structure will have two levels of duplexes with those on the ground having a small patio, and those above a small rooftop deck.
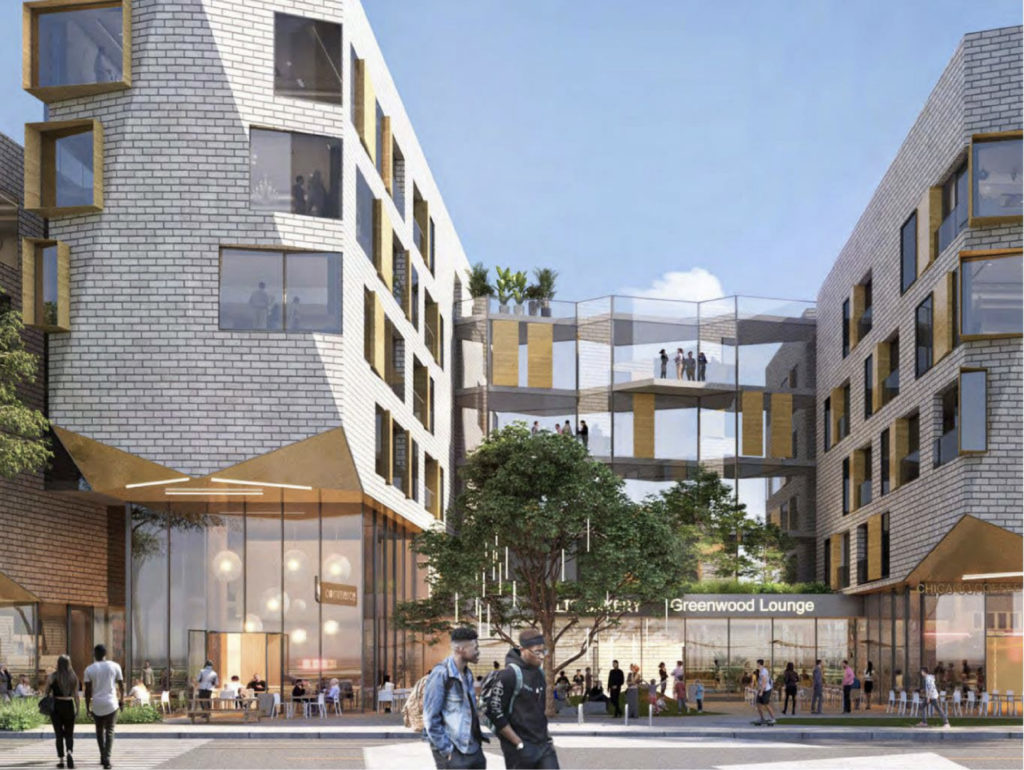
Rendering of Woodlawn Social by KoningEizenberg and HED Architects
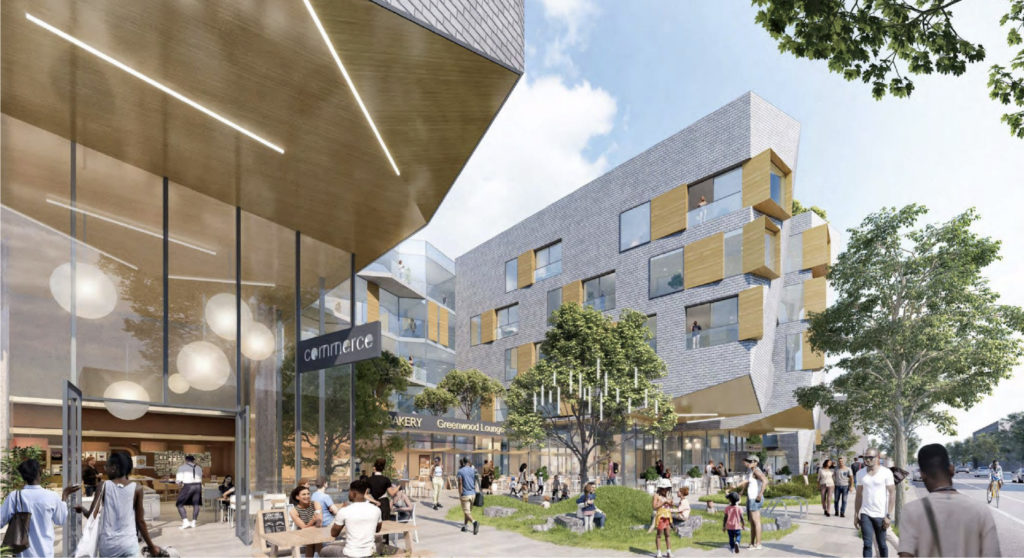
Rendering of Woodlawn Social by KoningEizenberg and HED Architects
Clad in a white brick facade accented with wood panel window frames and panels, the ground floor will bring in transparency with a curtain wall storefront system. Overall the committee spoke highly of the design commending the team on the unique form and multi-building approach, with most of the concerns being centered around the potential value engineering of the facade and location of the retail spaces.
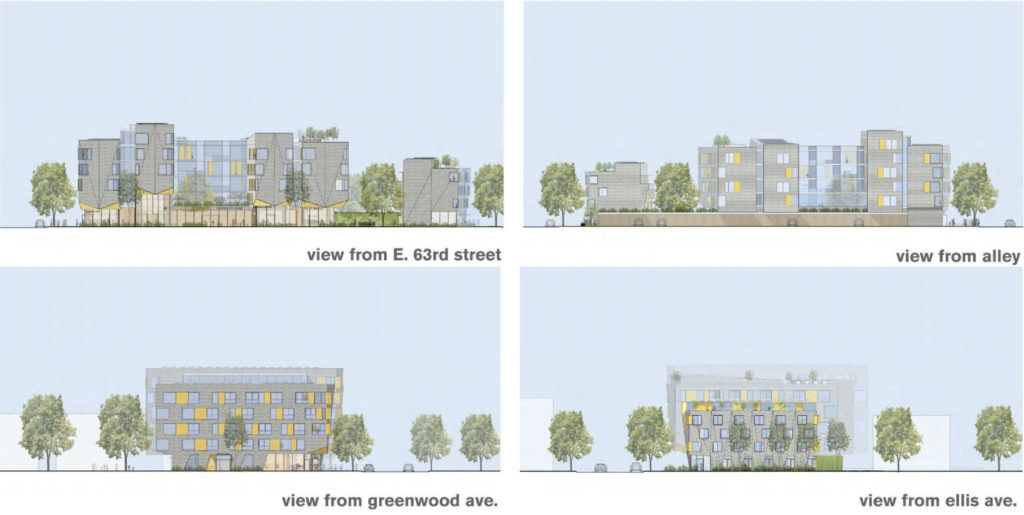
Elevations of Woodlawn Social by KoningEizenberg and HED Architects
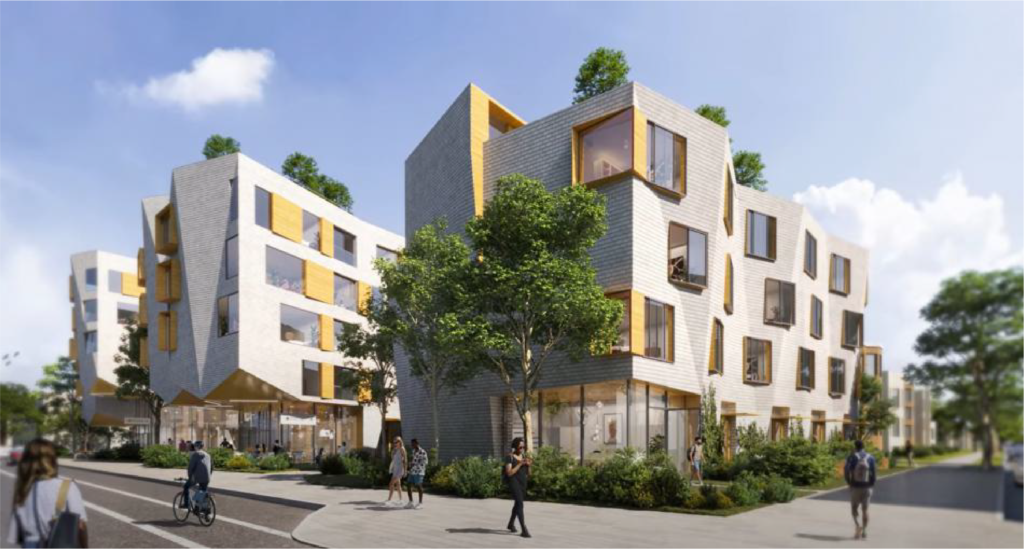
Rendering of Woodlawn Social by KoningEizenberg and HED Architects
With over 10,000 square-feet of open space, the public and residents will be able to enjoy the new anchor of the community which hopes to spur a second phase across the street and other developments around them. Currently the $48.8 million project will need all other city approvals prior to moving forward, partially securing its funding via TIF and LIHTC money. Currently the team hopes to potentially break ground in mid-2024.
Subscribe to YIMBY’s daily e-mail
Follow YIMBYgram for real-time photo updates
Like YIMBY on Facebook
Follow YIMBY’s Twitter for the latest in YIMBYnews

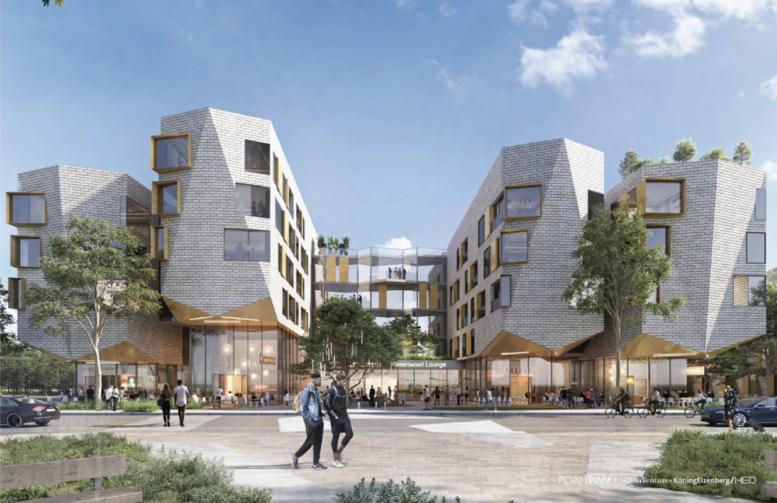
Roughly $700K per unit? How does that makes sense?
I think this is an awesome project. But yeah the money doesn’t make sense. Just for everyone’s reference, if the city were to cancel all TIFs, our property taxes would decrease 15% every year moving forward – not considering the benefits from the TIF developments which are supposed to generate more tax revenue than they cost to produce + allow for us to create bonds on future revenue generation.
Even though TIFs are almost free money… we need a bit more ROI calculation to each project as I’d suspect rehab of existing properties could generate more money and still lead to dev like this.
maybe the logic behind these is that if they build nice buildings in these blighted areas it will attract more private investment and eventually generate more tax dollars. if you build another public housing multi-story project, we all have seen what those end up like
👎🏿👎🏿👎🏿