Renderings have been revealed for the mixed-use development at 370 N Carpenter Street in the West Loop. Developer Sterling Bay held a community meeting for the project earlier this week where we received a first look at what the finished product may look like. Sitting on the intersection with W Kinzie Street, the project replaces a small industrial building with a new tower designed by HPA.
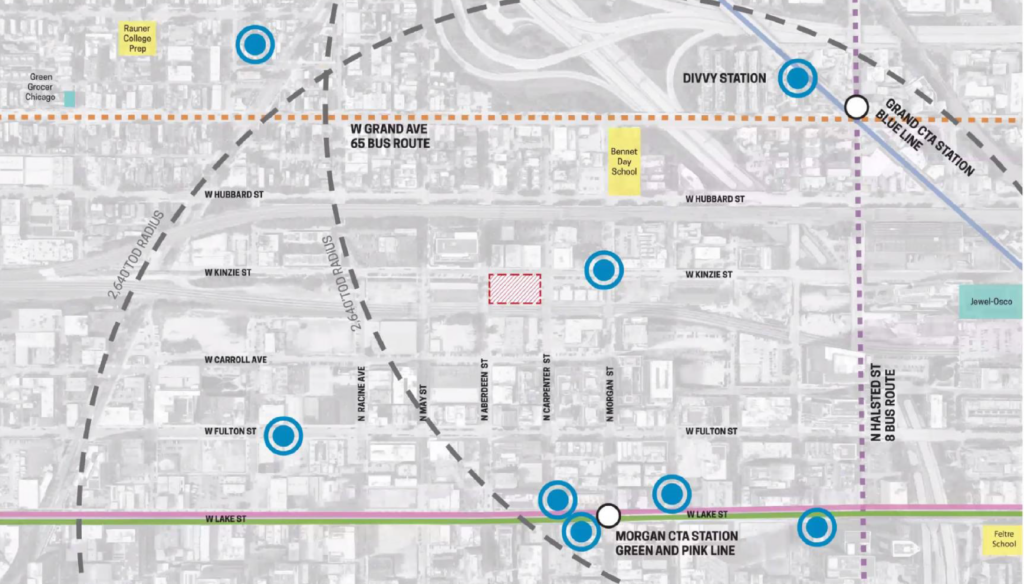
Site context map for 370 N Carpenter Street by HPA
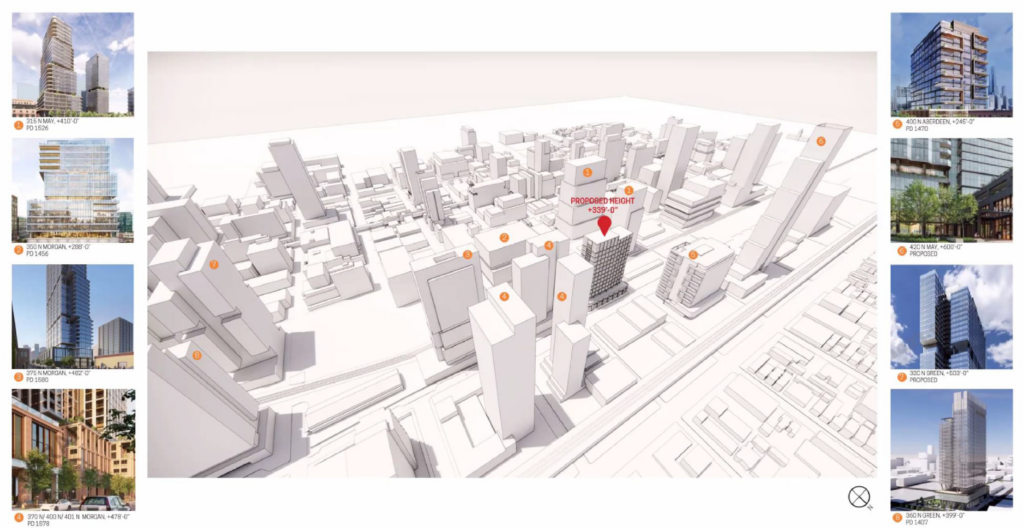
Site context model for 370 N Carpenter Street by HPA
News on the proposal broke late last year when Sterling Bay wasn’t able to find a buyer for the property after they purchased it in 2013 for $4 million. Rising 28-stories and 339-feet in height, the new tower will be of similar size to most of the new developments around it including the multi-tower project at 400 N Morgan Street and Fulton Park Campus.
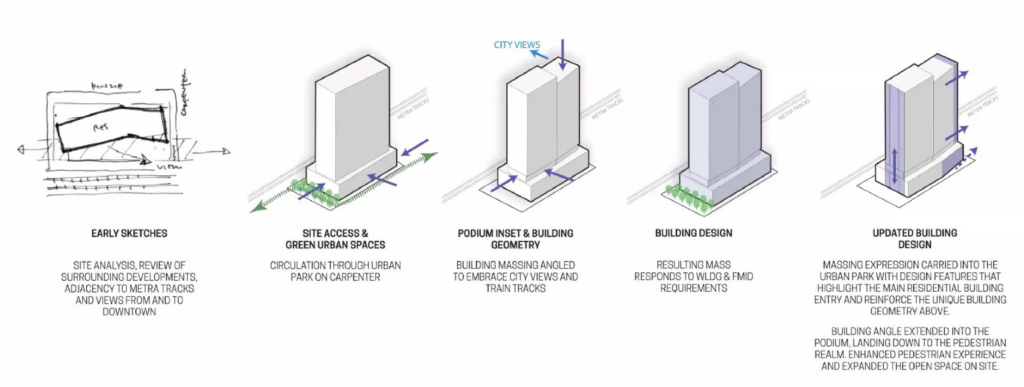
Form development diagram for 370 N Carpenter Street by HPA
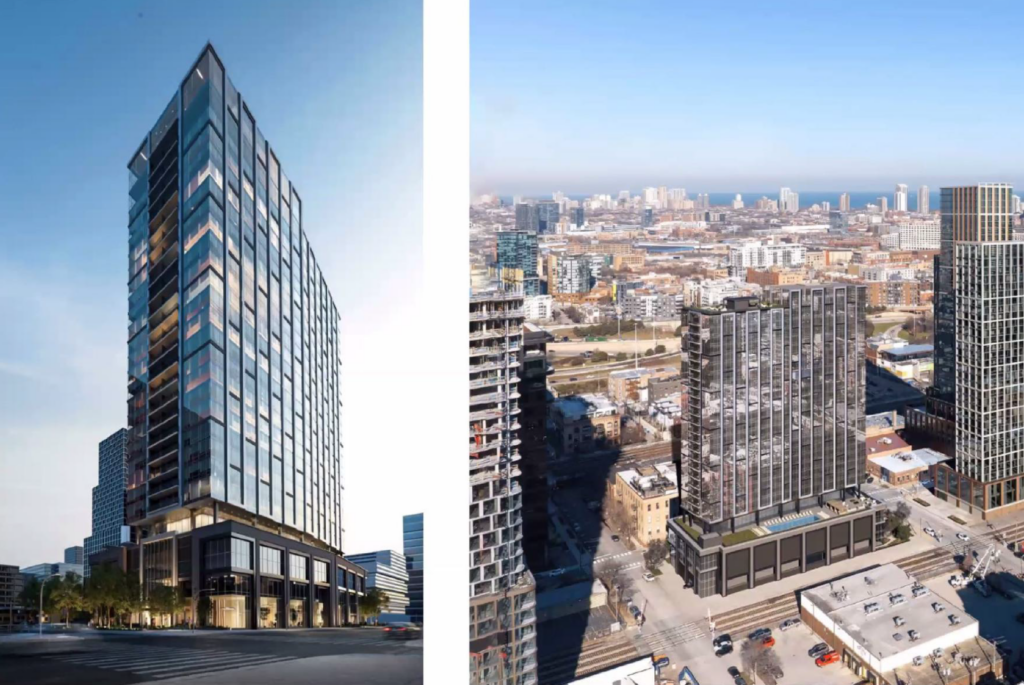
Rendering for 370 N Carpenter Street by HPA
Since the site is bound by railroad tracks to the south, the project will be oriented towards Kinzie with a slanted edge towards N Aberdeen Street. This will create a small entry for a 6,400 square-foot retail space adjacent to a lobby on the corner with Carpenter, the building will also be set back from the street here to create a small plaza. The first floor will be rounded out by a 390-bike room and ramp up to the parking garage.
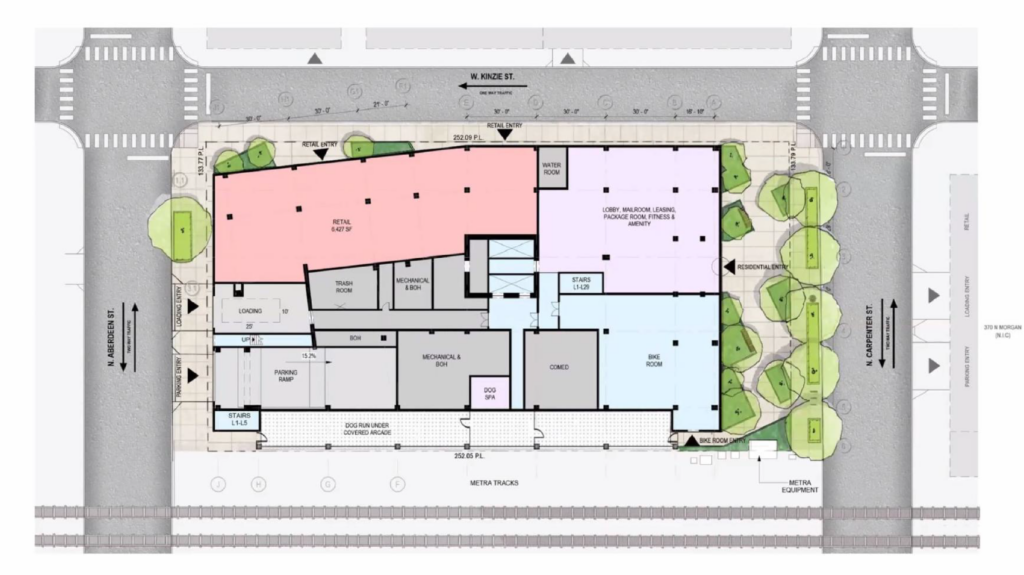
Ground floor plan for 370 N Carpenter Street by HPA
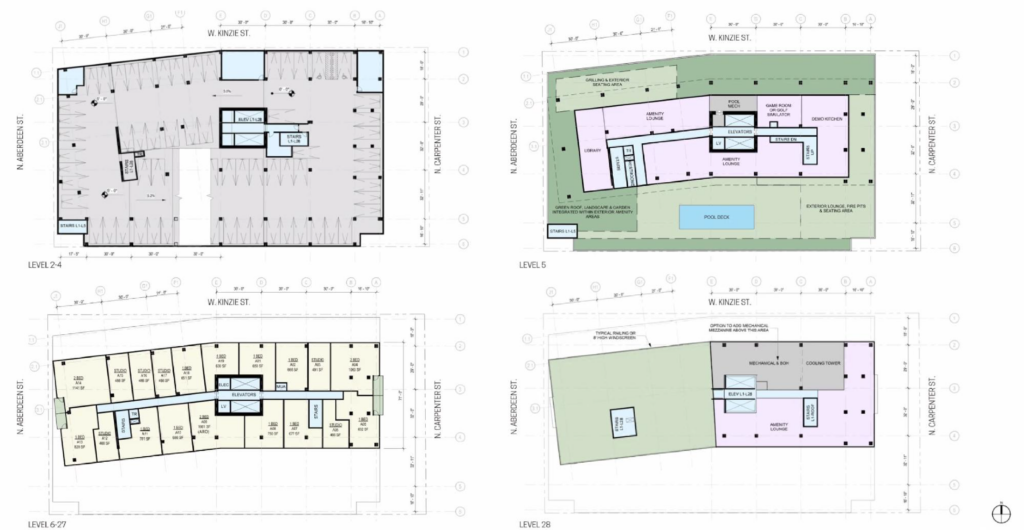
Floor plans for 370 N Carpenter Street by HPA
The remaining two floors of the podium will contain a 156-vehicle parking garage clad in gray brick and translucent glass, while the side facing the tracks will contain no glass. The podium will be capped by an amenity floor with a large outdoor deck with a south facing pool. The rest of the tower will hold 390-apartments made up of studios, one-, and two-bedroom layouts, of which 78 will be considered affordable.
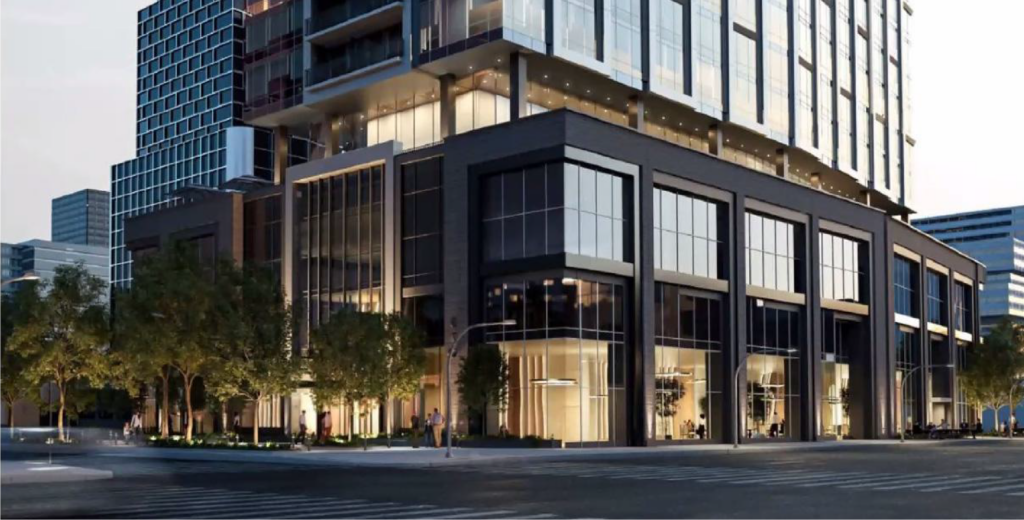
Rendering for 370 N Carpenter Street by HPA
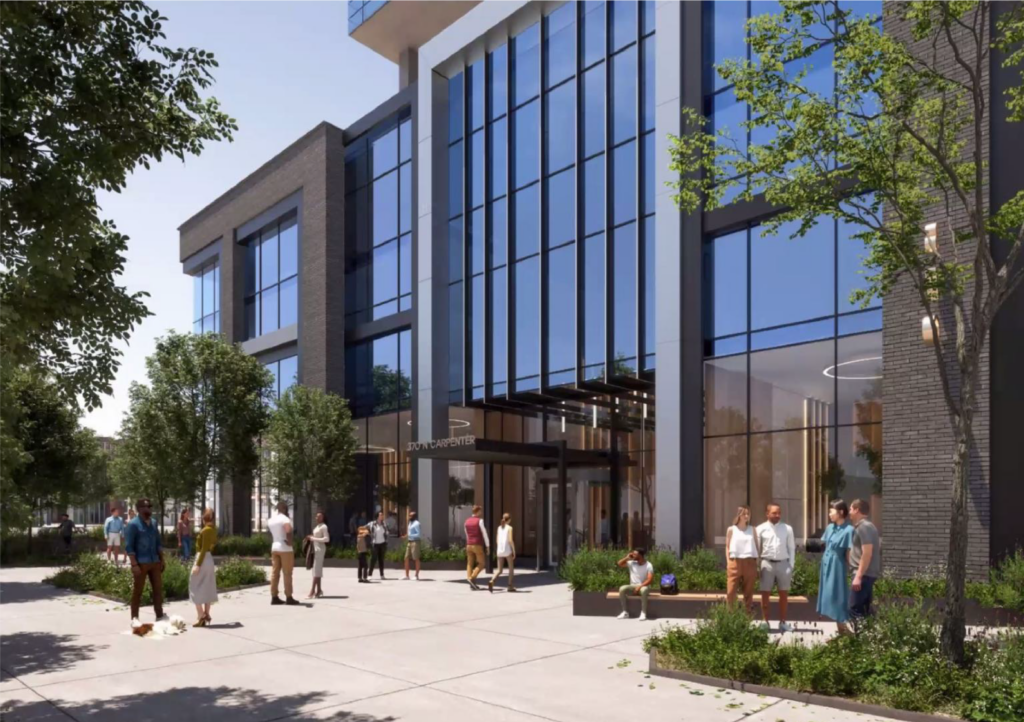
Rendering for 370 N Carpenter Street by HPA
Residents will also have access to a rooftop amenity floor and outdoor deck. The tower itself will be clad in a glass facade with metal-panel fins and spandrels in two colors forming a loose zig-zag. Most of the comments from the community and aldermen focused on lowering the parking count in order to combat traffic, with the project itself receiving the support from most in attendance.
Plans for the project will now head to the city next as it seeks to rezone the site prior to breaking ground in the second half of this year.
Subscribe to YIMBY’s daily e-mail
Follow YIMBYgram for real-time photo updates
Like YIMBY on Facebook
Follow YIMBY’s Twitter for the latest in YIMBYnews

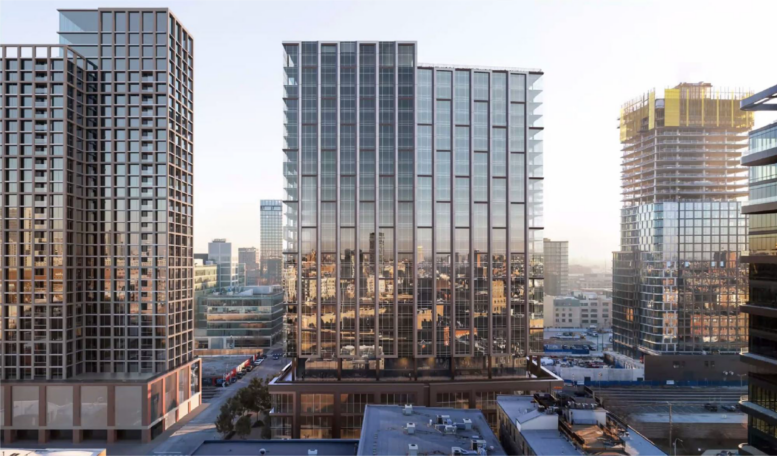
Amazing that residents finally understand that more parking equals more street traffic in their neighborhood! Bravo! Parking needs to become a true amenity meaning exceedingly rare in our dense, walkable, transit rich neighborhoods.
One thing I forgot to mention. The less parking, the more housing. What could be more pro-YIMBY than this? It really is this straightforward.