With most of the cladding now in place, facade installation continues to progress for a six-story mixed-use building located at 1800 W Berenice Avenue in North Center. The project, managed by Landrosh Development and designed by Sullivan Goulette Wilson Architects, stands 80 feet tall, spans nearly 60,000 square feet, and occupies a 12,191-square-foot site.
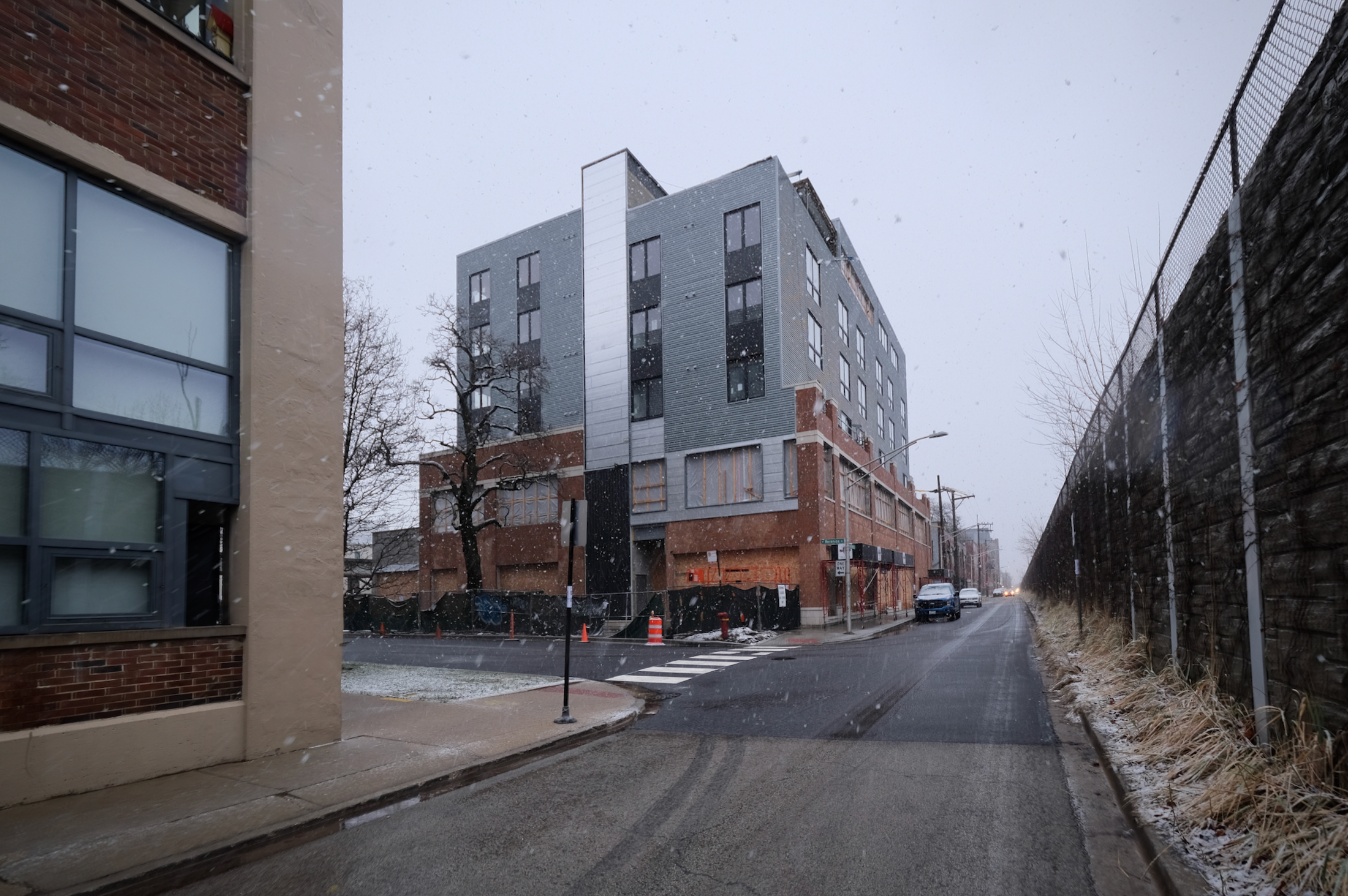
1800 W Berenice Avenue. Photo by Jack Crawford
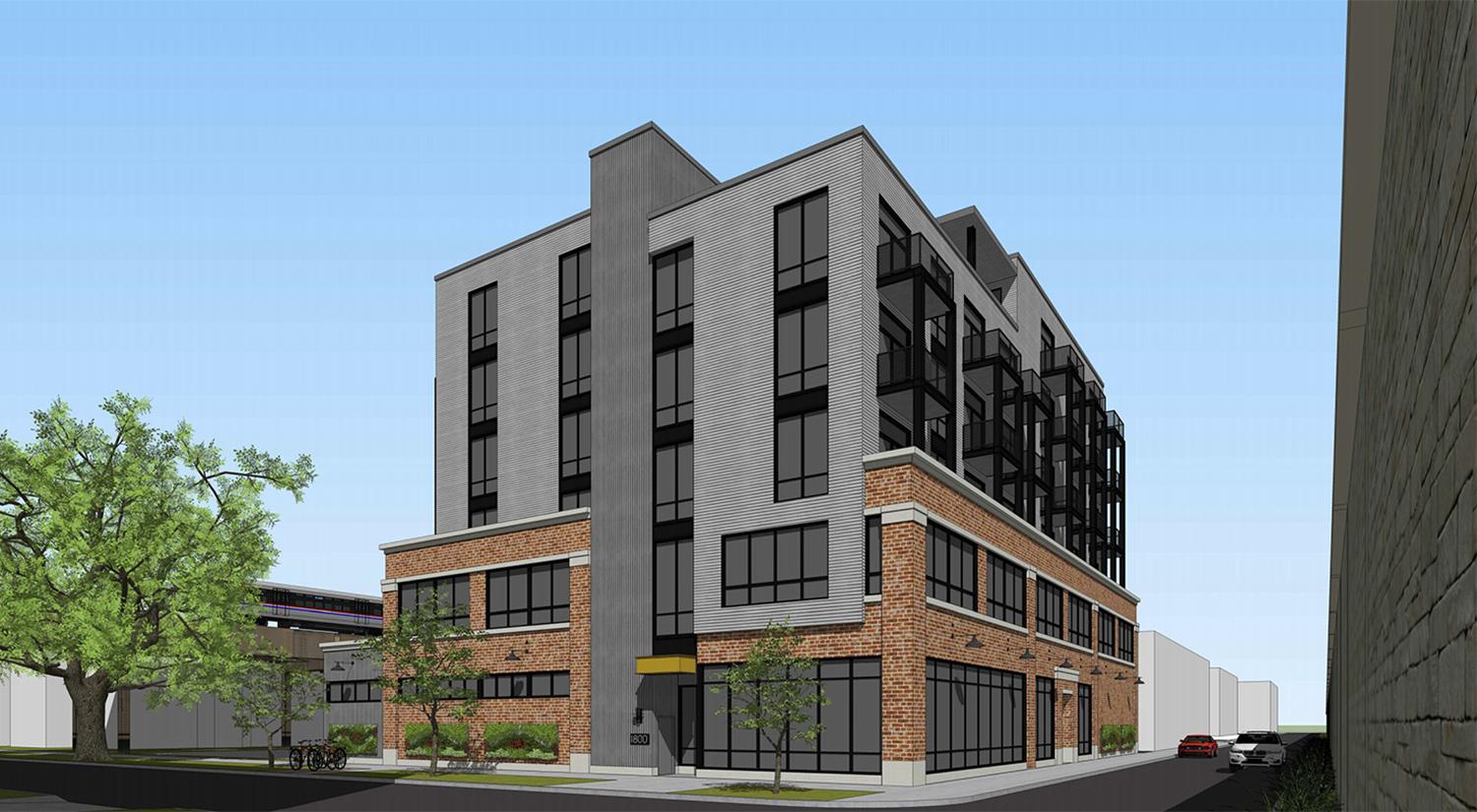
1800 W Berenice Avenue Rendering Provided by Sullivan Goulette Wilson Architects
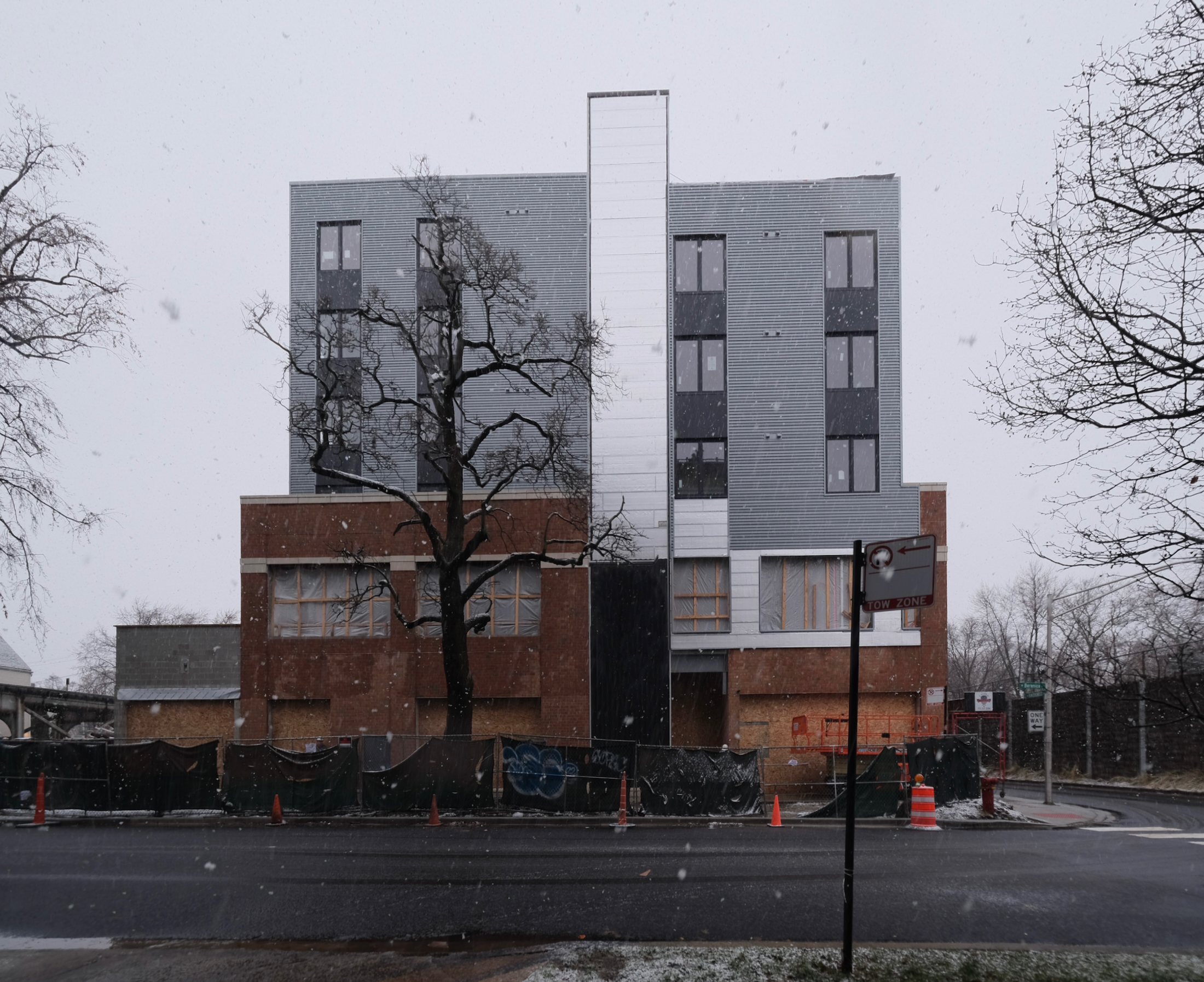
1800 W Berenice Avenue. Photo by Jack Crawford
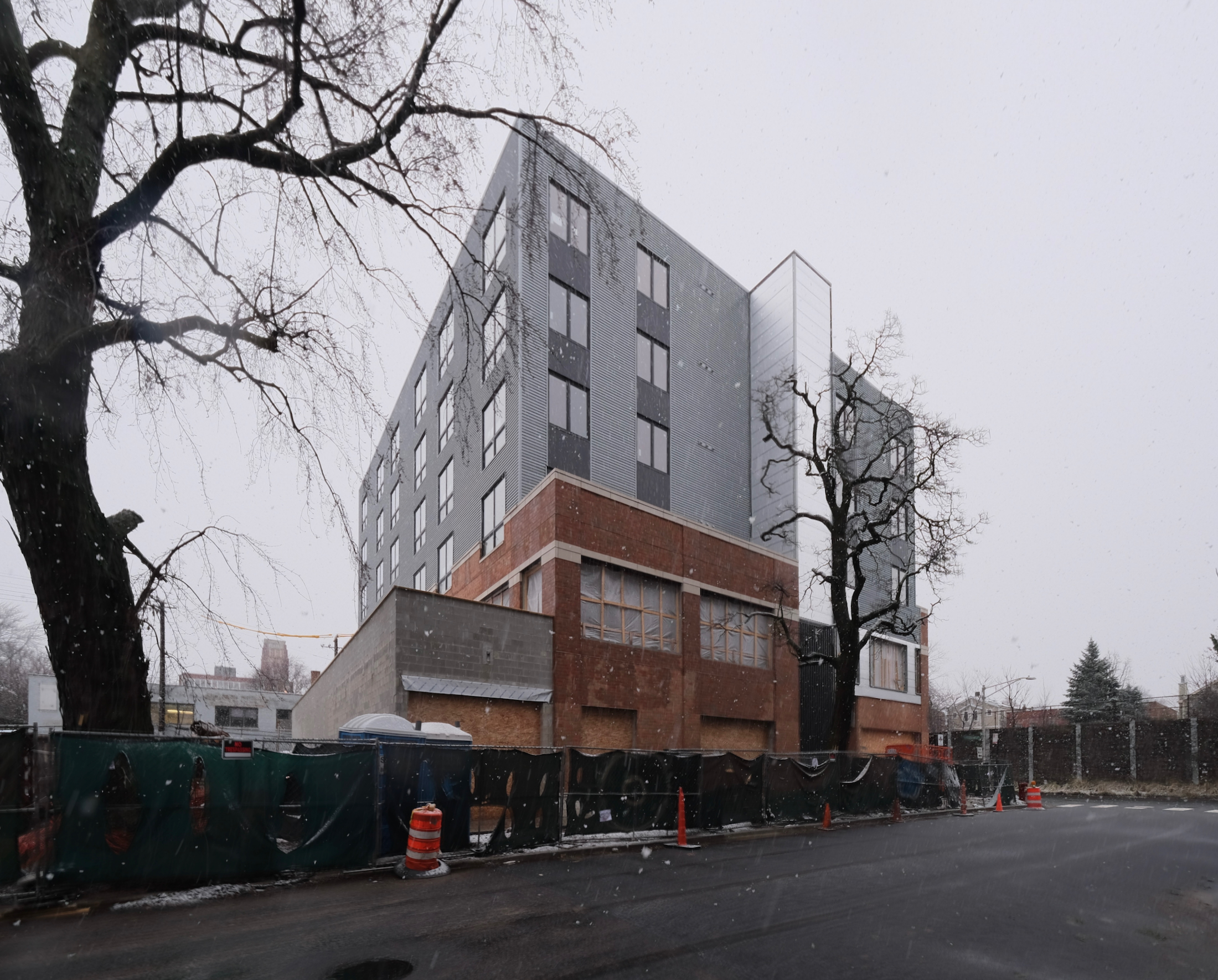
1800 W Berenice Avenue. Photo by Jack Crawford
The ground floor will accommodate 25 parking spots, 40 bike spaces, and a 2,945-square-foot retail area facing N Ravenswood Avenue. The second floor will be designated for office use, offering 9,931 square feet of space. In total, the building will house 44 residential units, eight of which will be affordable. These layouts will comprise of four studios, 36 one-bedroom units, and four two-bedroom units.
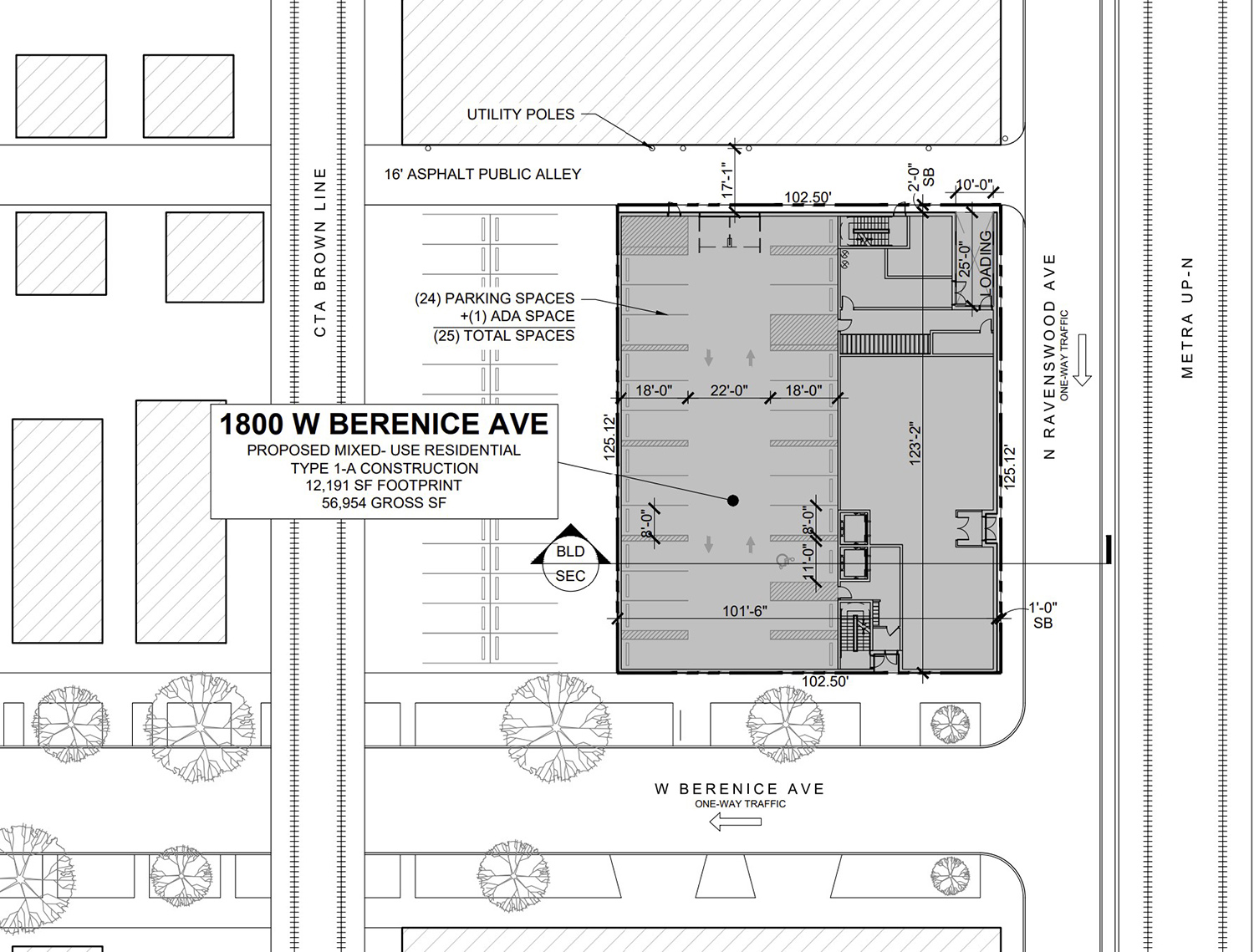
Site Plan for 1800 W Berenice Avenue. Drawing by Sullivan Goulette Wilson Architects
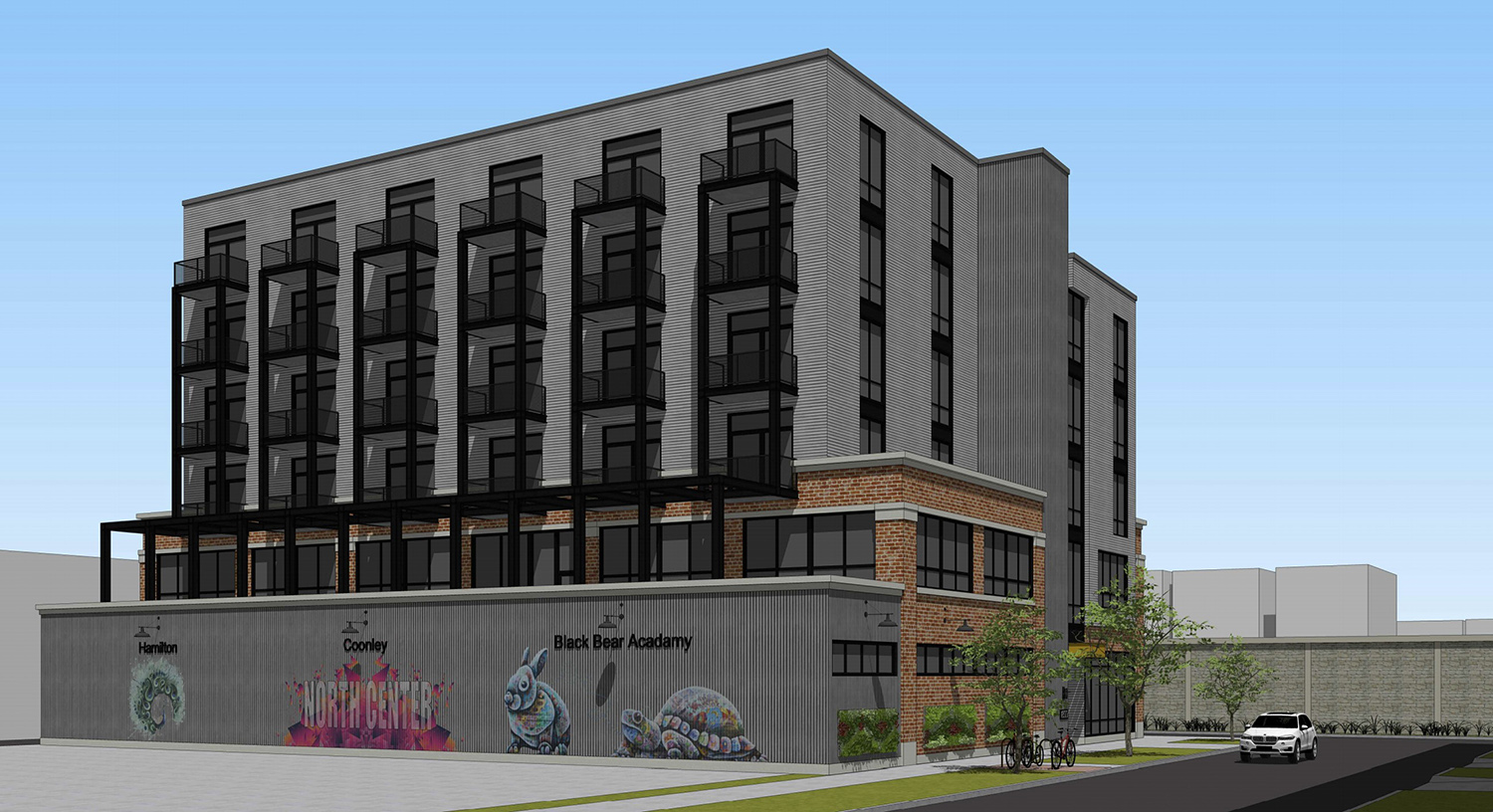
1800 W Berenice Avenue. Rendering by Sullivan Goulette Wilson Architects
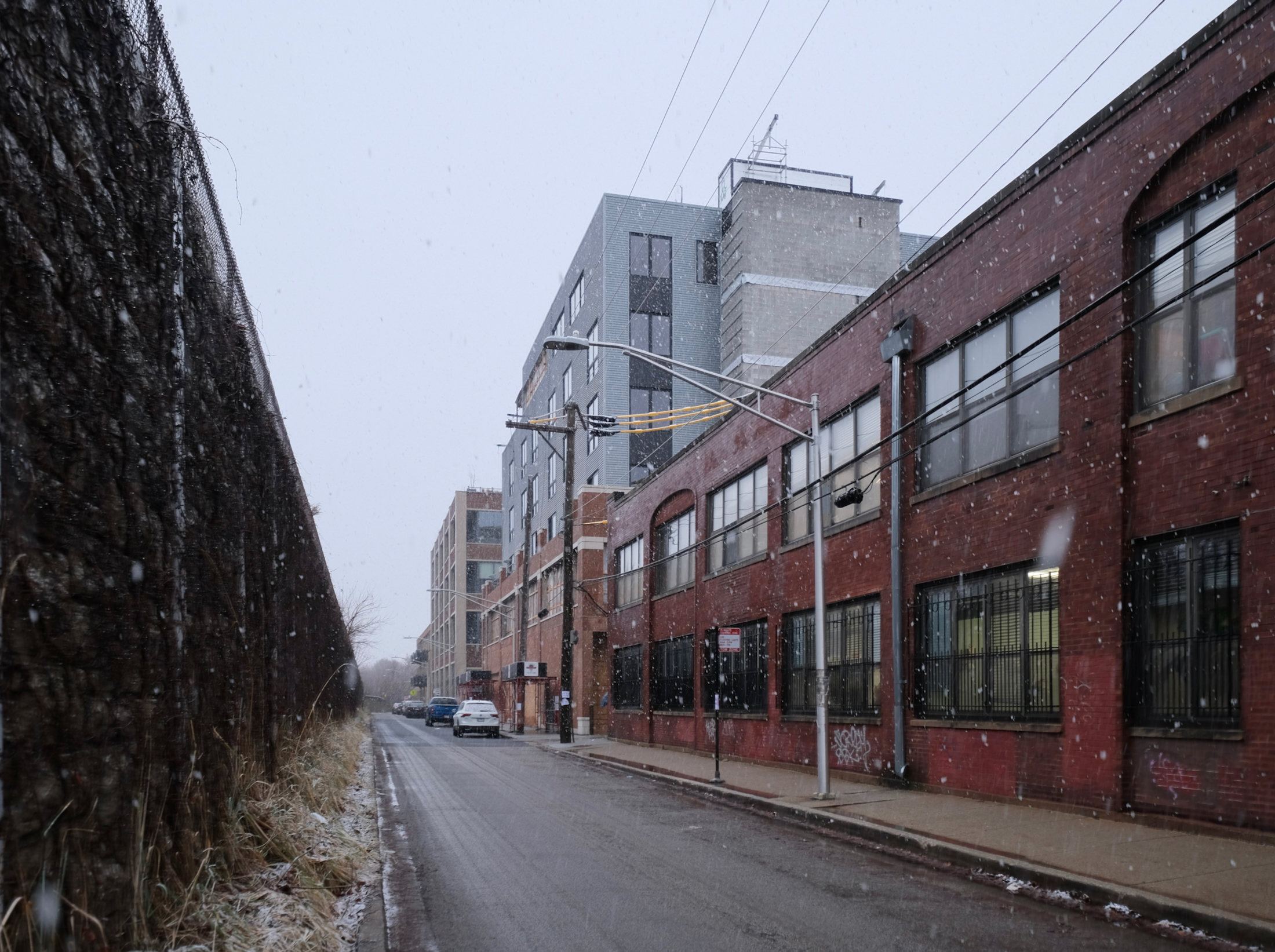
1800 W Berenice Avenue. Photo by Jack Crawford
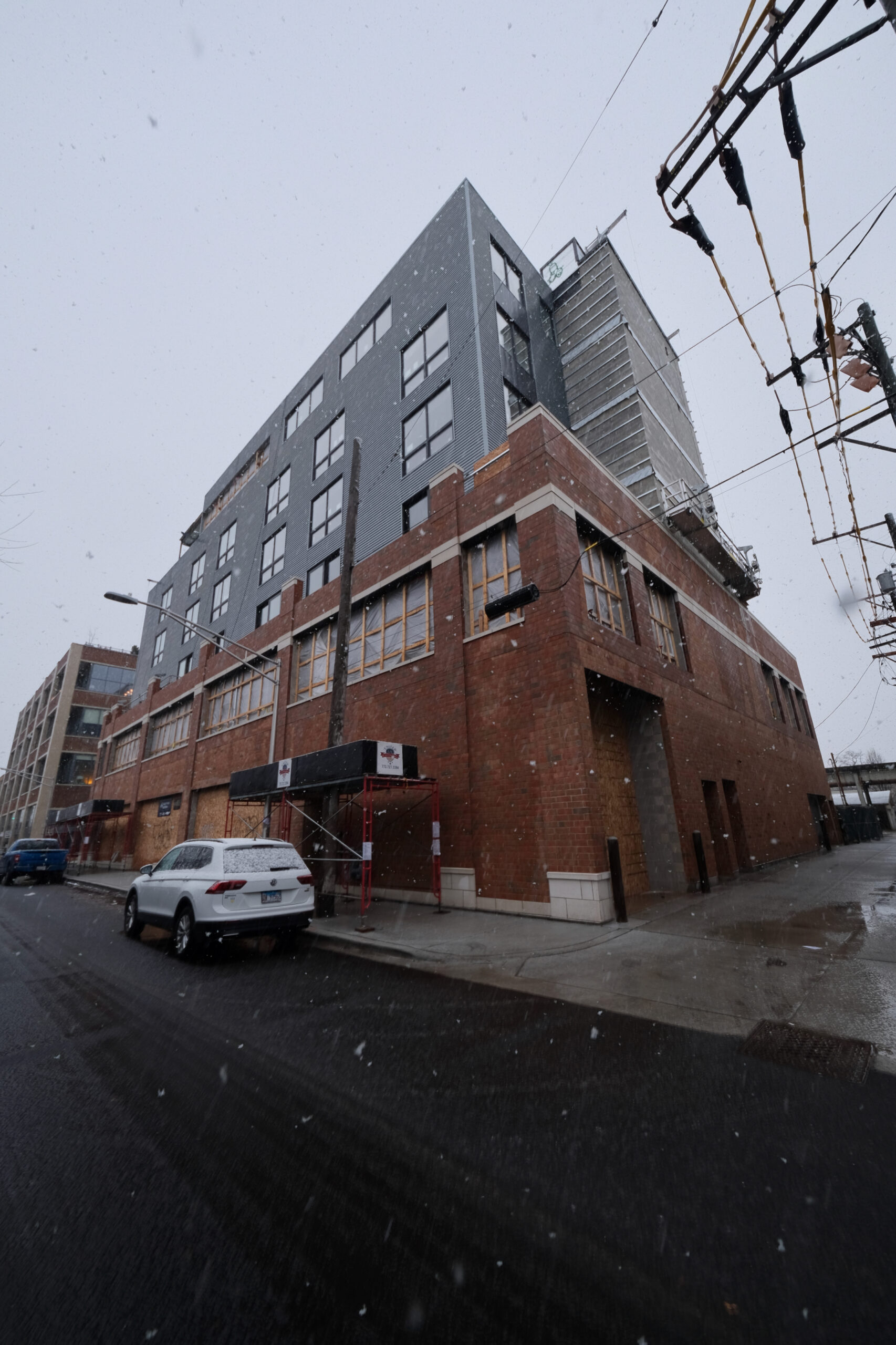
1800 W Berenice Avenue. Photo by Jack Crawford
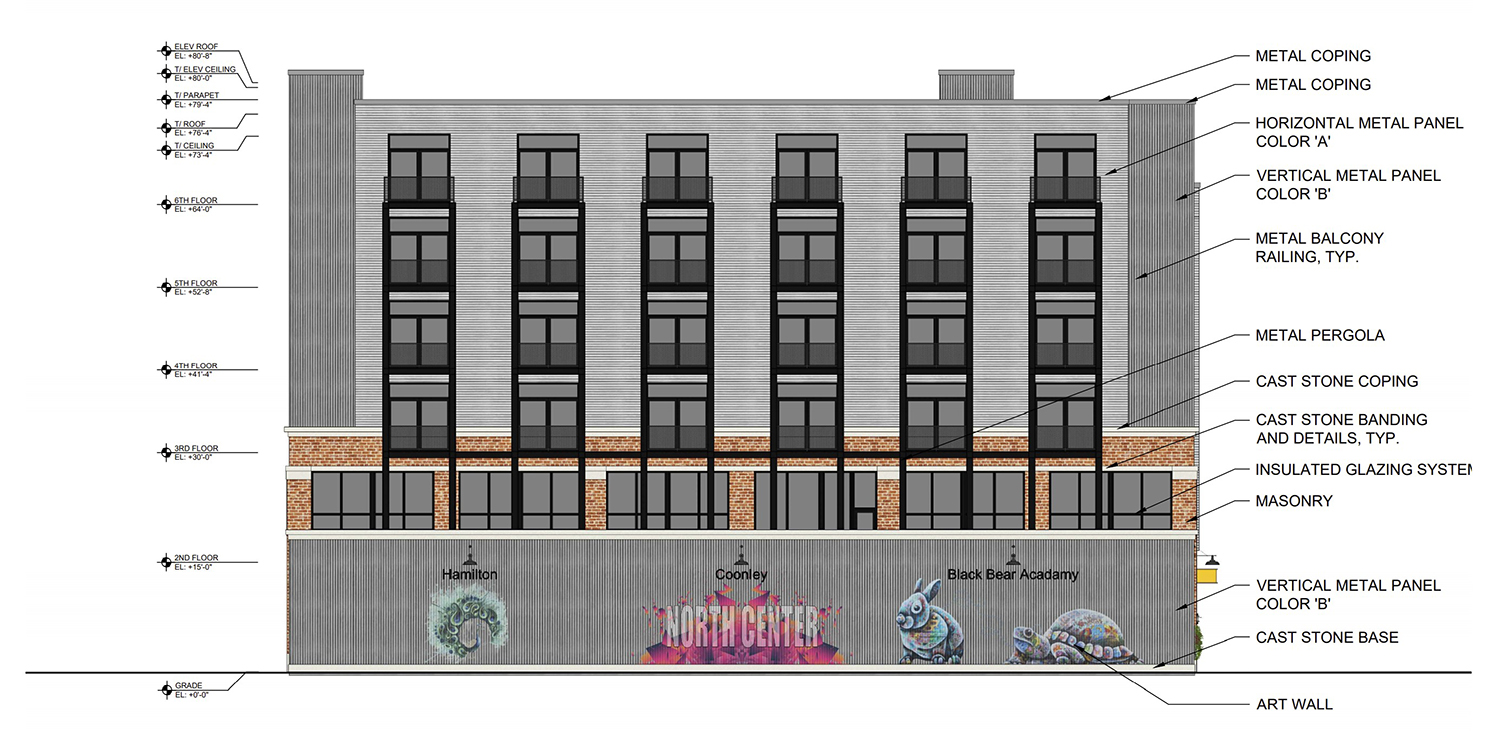
West Elevation of 1800 W Berenice Avenue. Drawing by Sullivan Goulette Wilson Architects
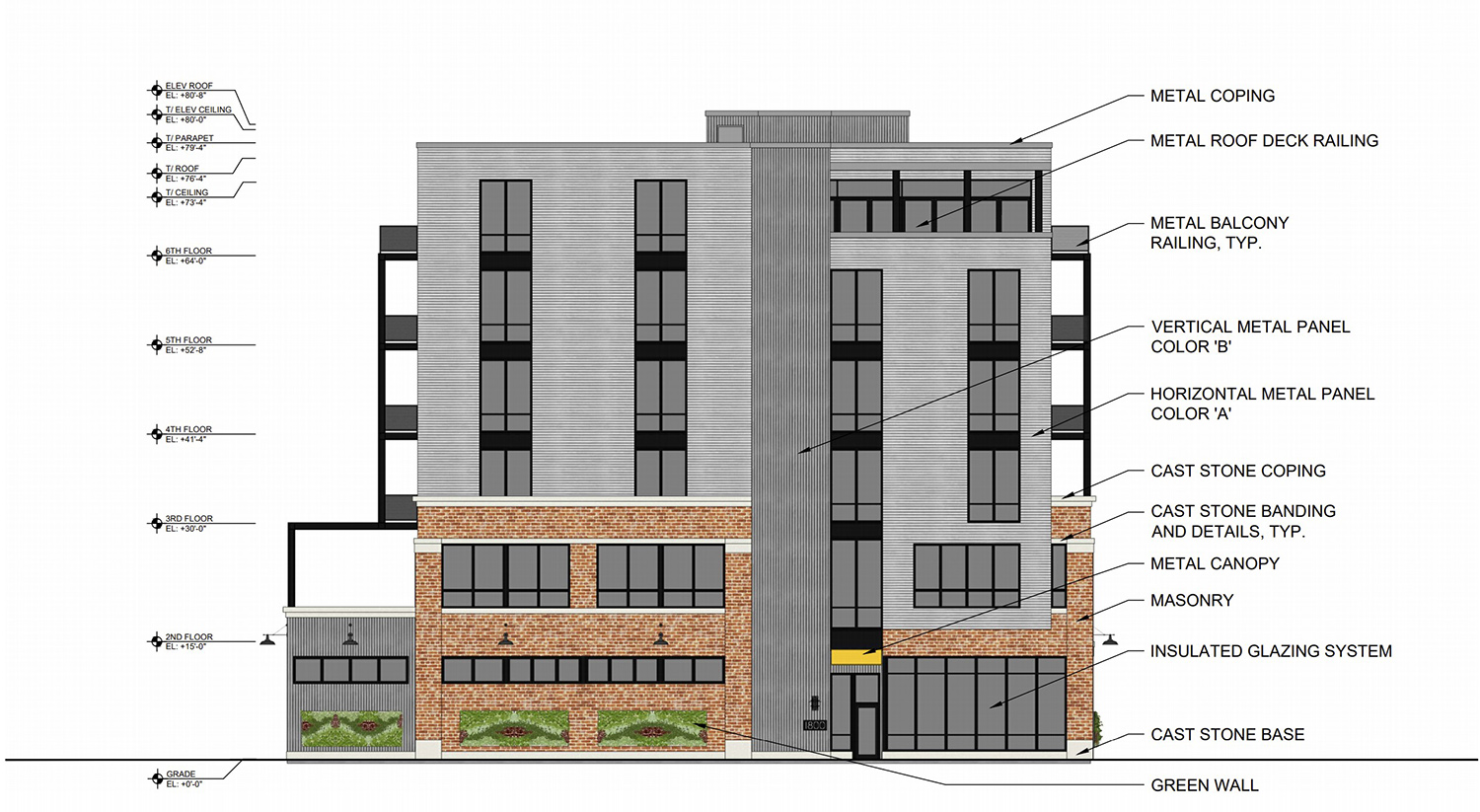
South Elevation of 1800 W Berenice Avenue. Drawing by Sullivan Goulette Wilson Architects
The design includes a one-story metal section with room for art displays on its western side. This section is connected to a two-story podium, which is wrapped in red brick and cast stone accents. Above, the top four stories are clad in corrugated metal paneling and dark metal spandrels.
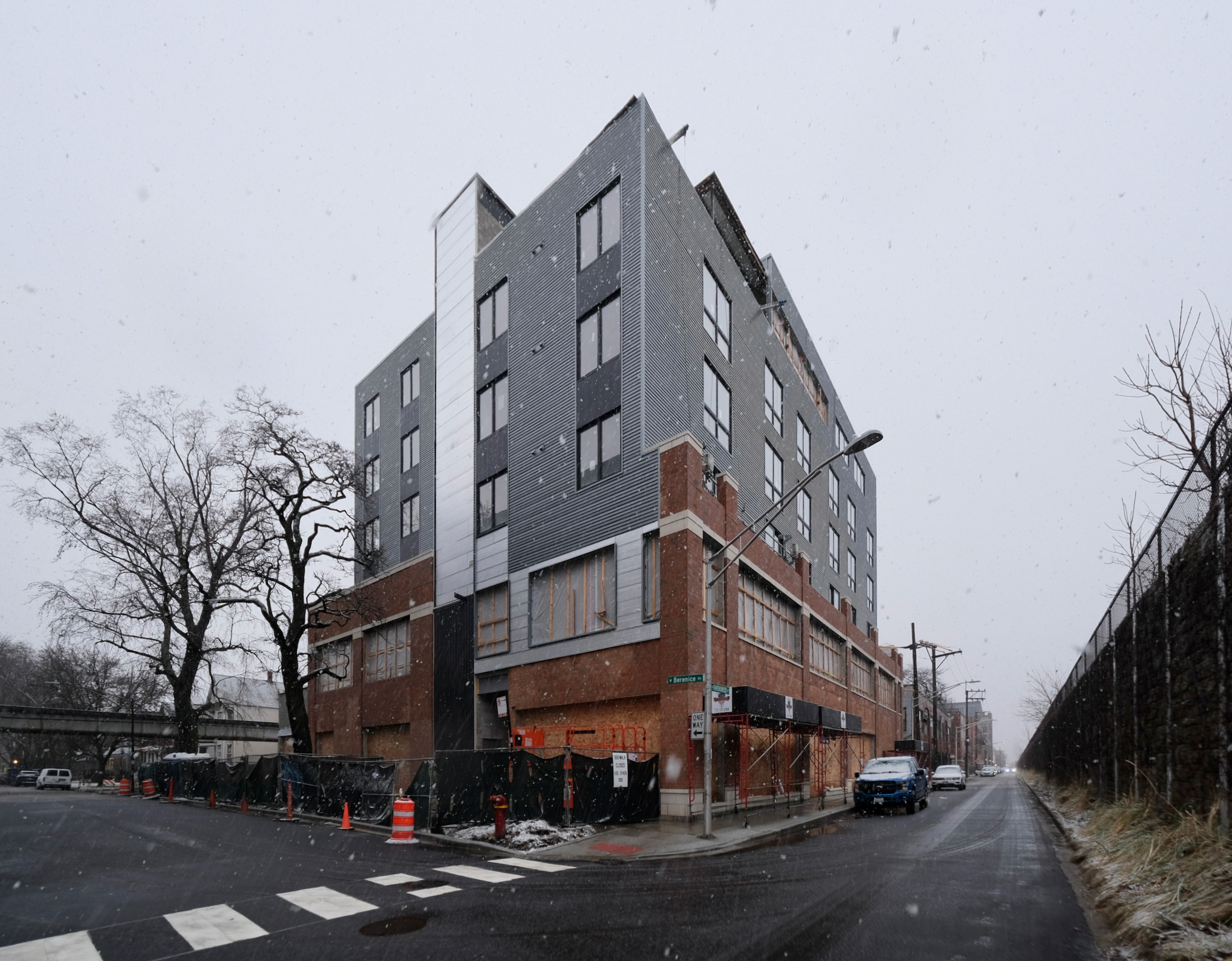
1800 W Berenice Avenue. Photo by Jack Crawford
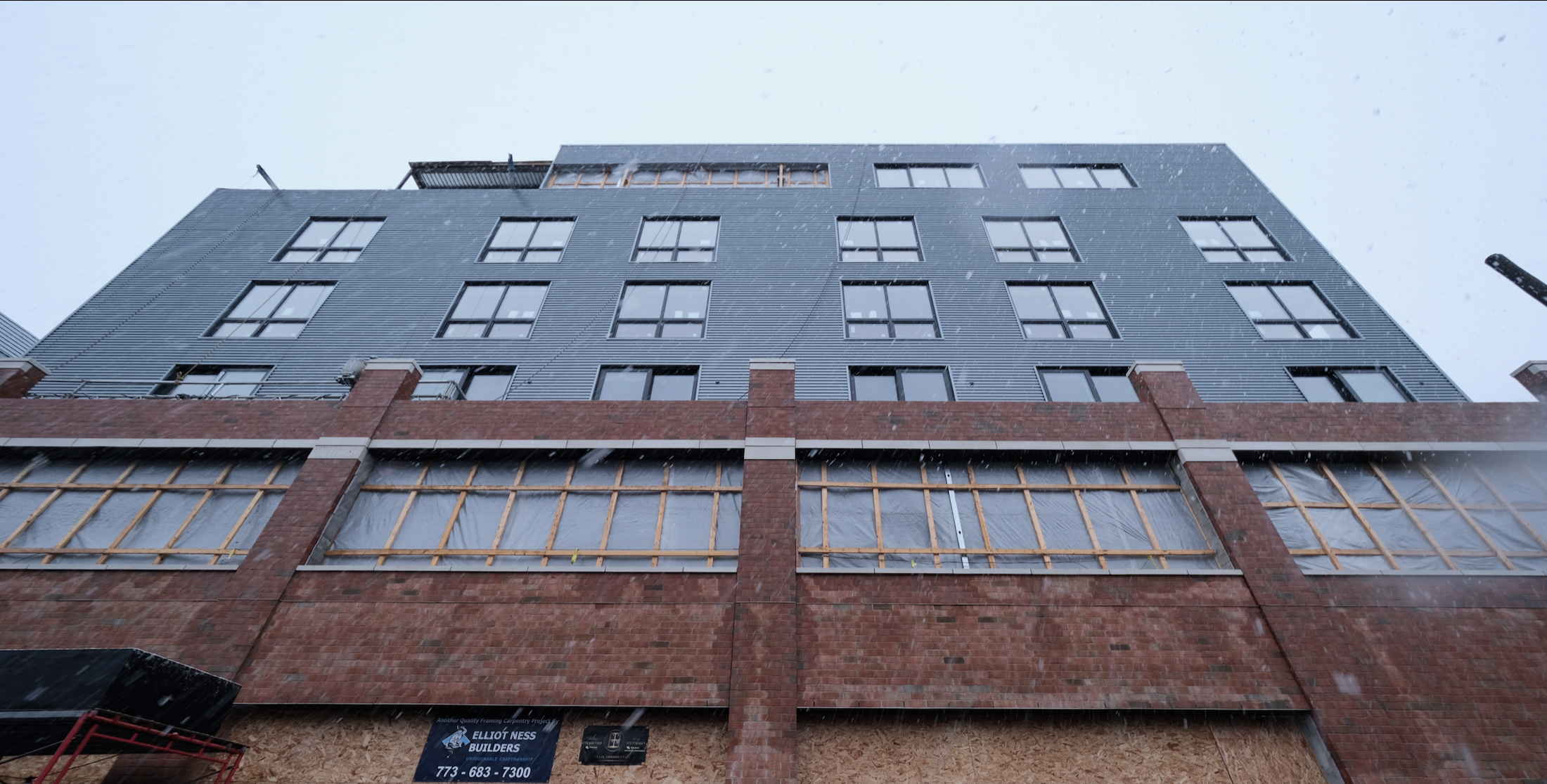
1800 W Berenice Avenue. Photo by Jack Crawford
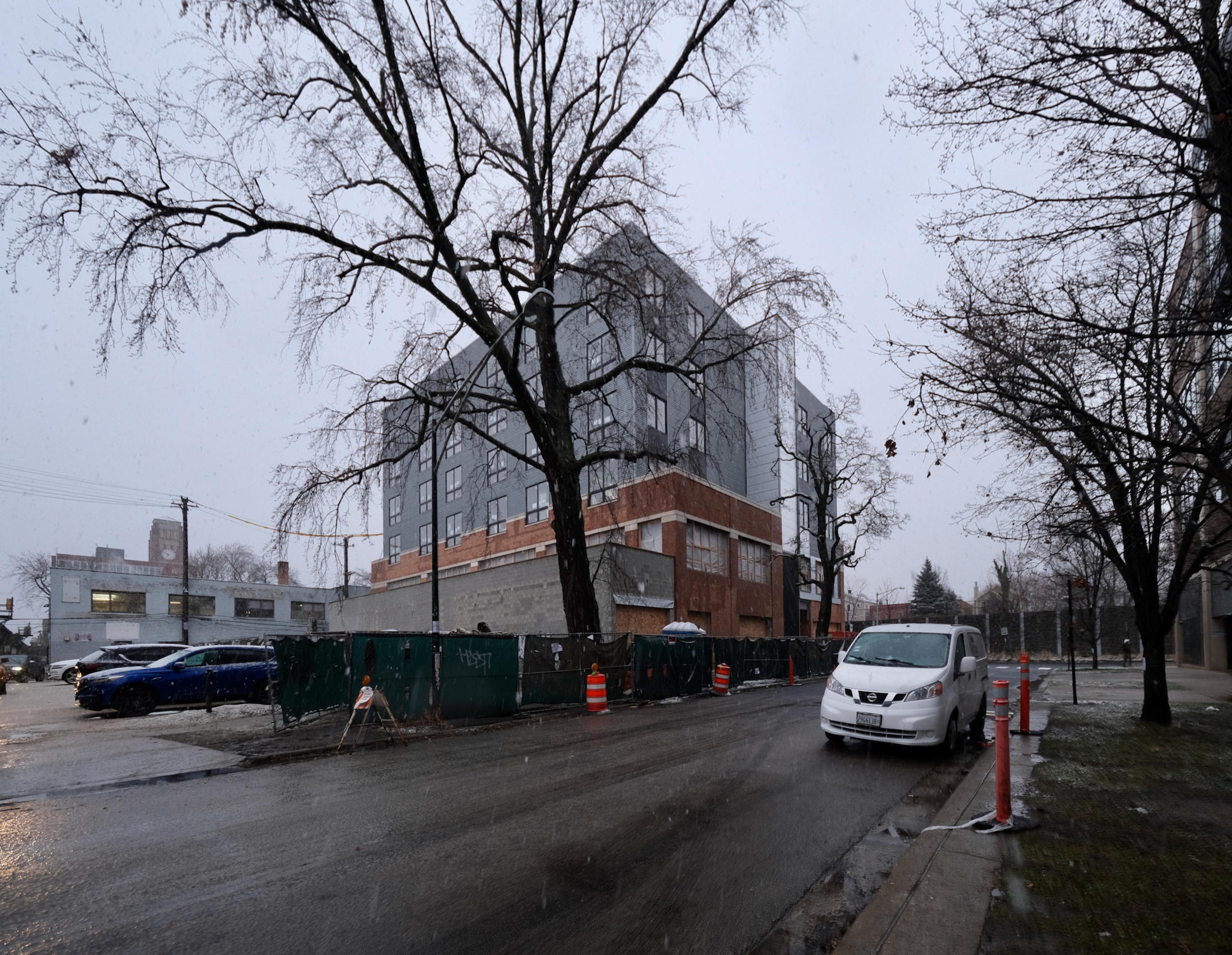
1800 W Berenice Avenue. Photo by Jack Crawford
The location offers access to nearby bus Routes 9, X9, 50, 80, and 152. Additionally, the site is a six-minute walk from the Brown Line’s Irving Park Station. Macon Construction has served as the general contractor. An exact completion date has not been established.
Subscribe to YIMBY’s daily e-mail
Follow YIMBYgram for real-time photo updates
Like YIMBY on Facebook
Follow YIMBY’s Twitter for the latest in YIMBYnews

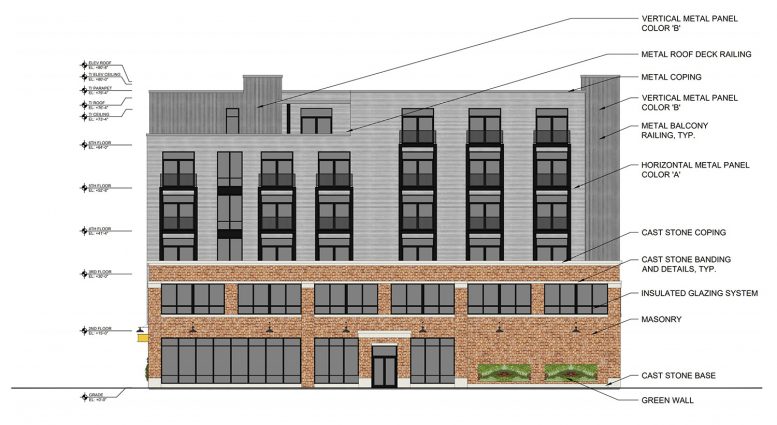
Be the first to comment on "Cladding Nears Completion for 1800 W Berenice in North Center"