Developers are moving forward with the mixed-use development at 2919 W Lawrence Avenue in Ravenswood Manor. Sitting across the street from Ronan Park on the intersection with N Manor Avenue, updated details for the project were revealed a few months ago. Now developers MAS Ventures LLC and Malek Abdulsamad have submitted a zoning application for the Wight & Company designed building.
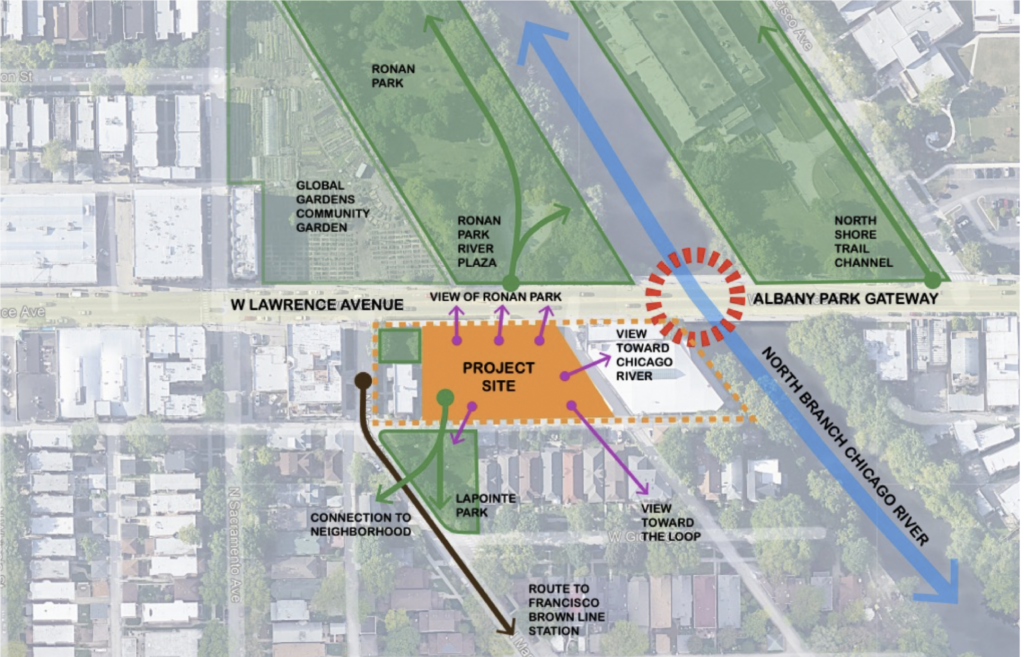
Site context map of 2919 W Lawrence Avenue by Wight & Company
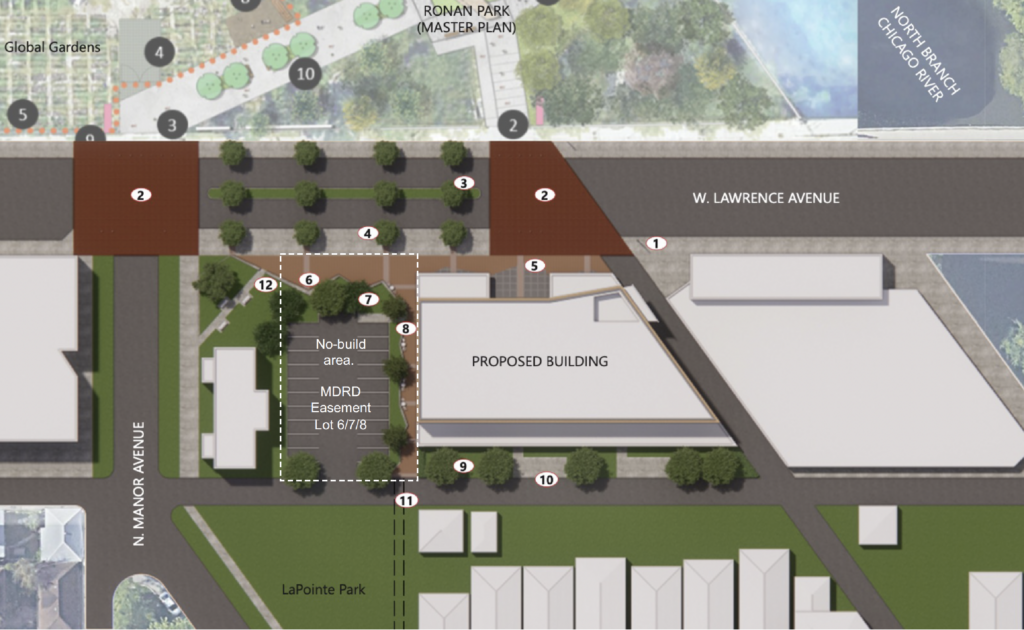
Site plan of 2919 W Lawrence Avenue by Wight & Company
Rising five stories and 61 feet in height and dubbed the ‘Lawrence Gateway’, the new structure will replace a one-story commercial building and its adjacent parking lot. The trapezoid-shaped building will hug the east end of the site with a setback from Lawrence Avenue to create a small pedestrian plaza, this will continue around a new parking lot containing 21 vehicle spaces on top of a no-build area.
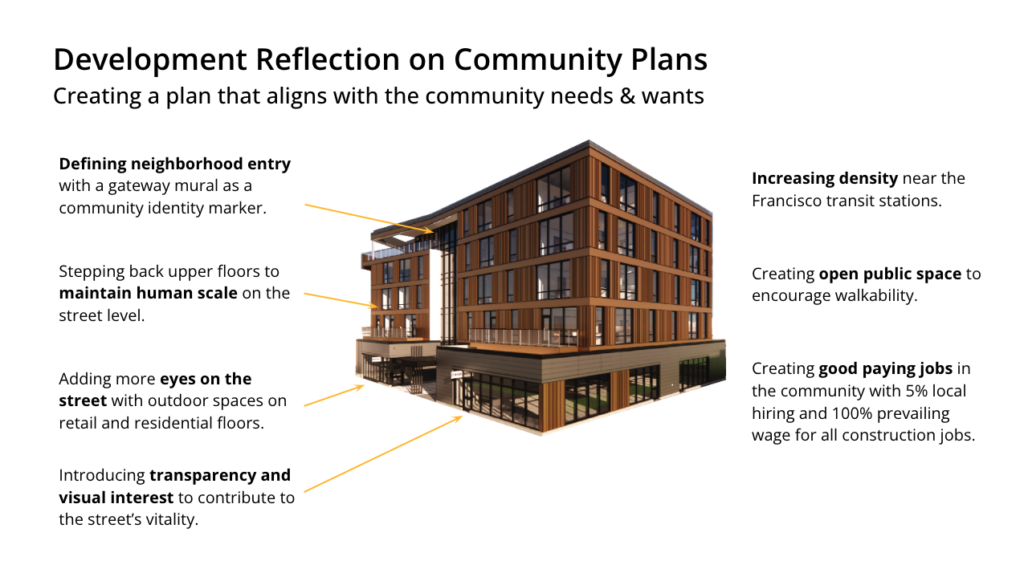
2919 W Lawrence Avenue. Diagram by Wight & Company
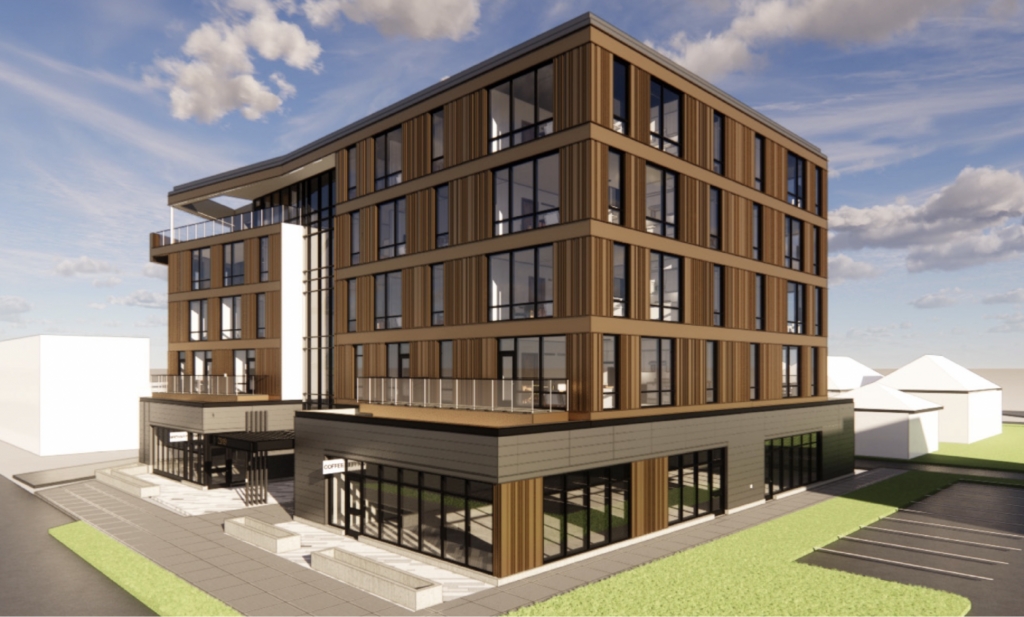
Rendering of 2919 W Lawrence Avenue by Wight & Company
Within the ground floor of the building will be nearly 9,000 square feet of retail space split into two by the main lobby and tenant support spaces in the middle. With over 50,000 square feet of space, the upper floors will contain 40 residential units made up of seven studios, 15 one-bedrooms, and 18 two-bedroom layouts ranging from 511 to 1,047 square feet. Eight units will be considered affordable.
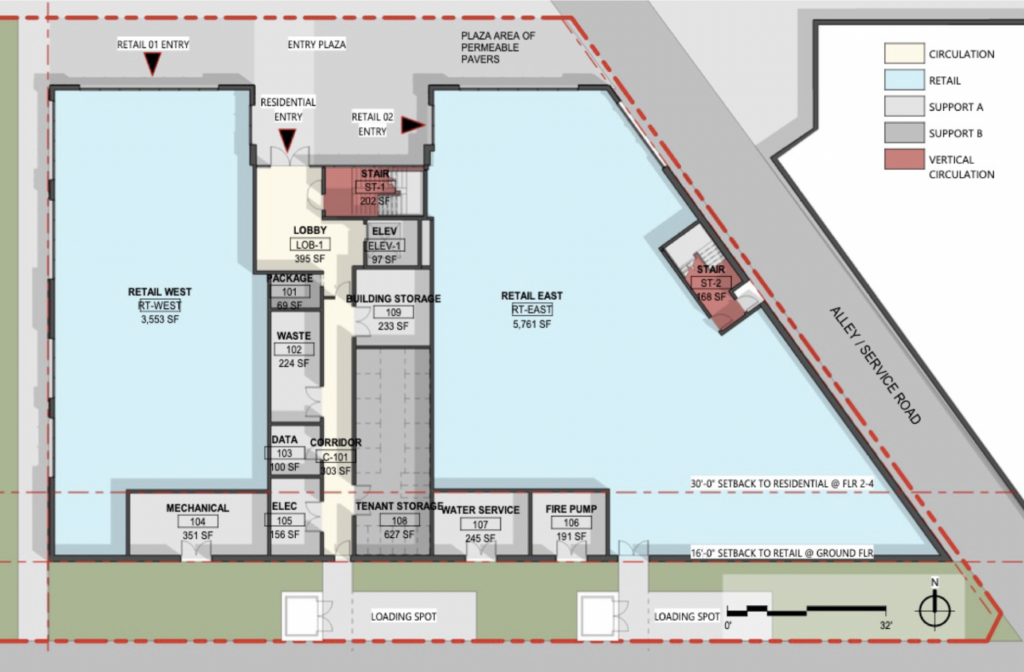
First floor plan of 2919 W Lawrence Avenue by Wight & Company
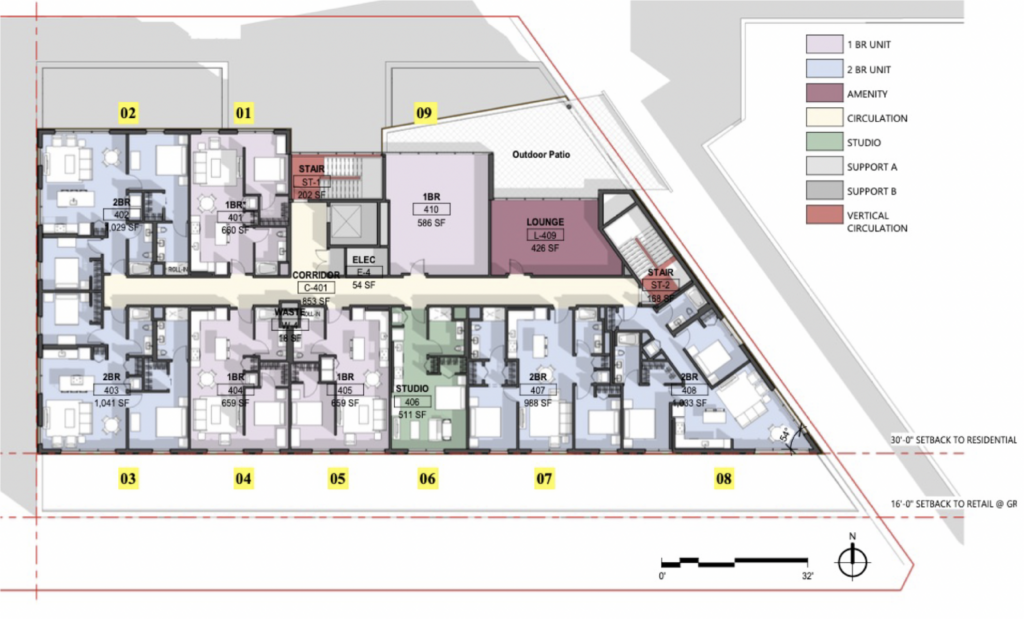
Fifth floor plan of 2919 W Lawrence Avenue by Wight & Company
A few second floor units will have access to a shared patio on top of the roof of the first floor, while all residents will be able to utilize a top floor lounge and north facing deck as well. The ground floor will be clad in a dark bronze metal panel with large storefront windows, while the upper floors will boast a bronze colored corrugated metal facade with smooth spandrels.
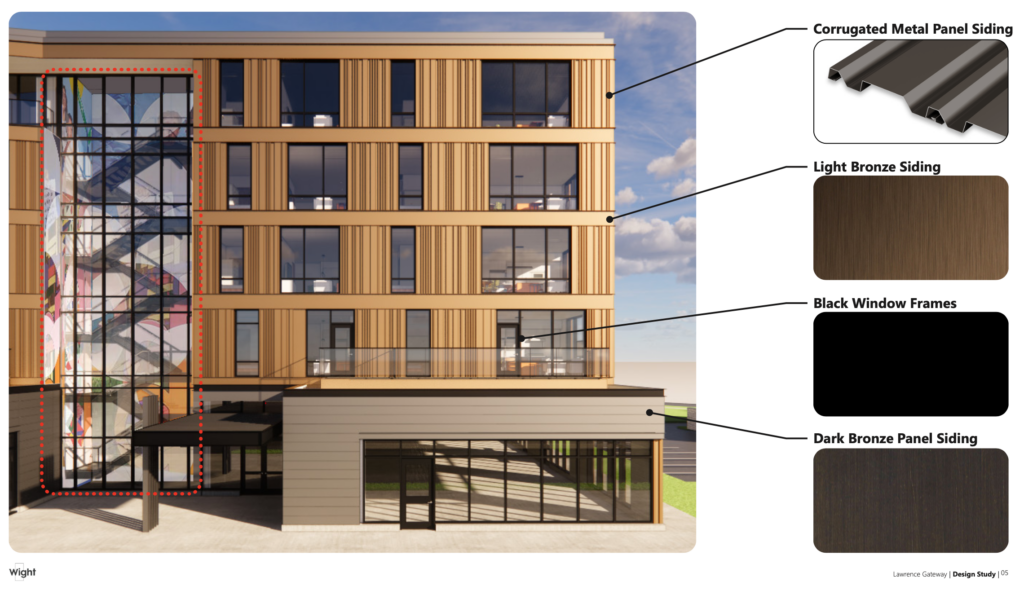
2919 W Lawrence Avenue. Rendering by Wight & Company
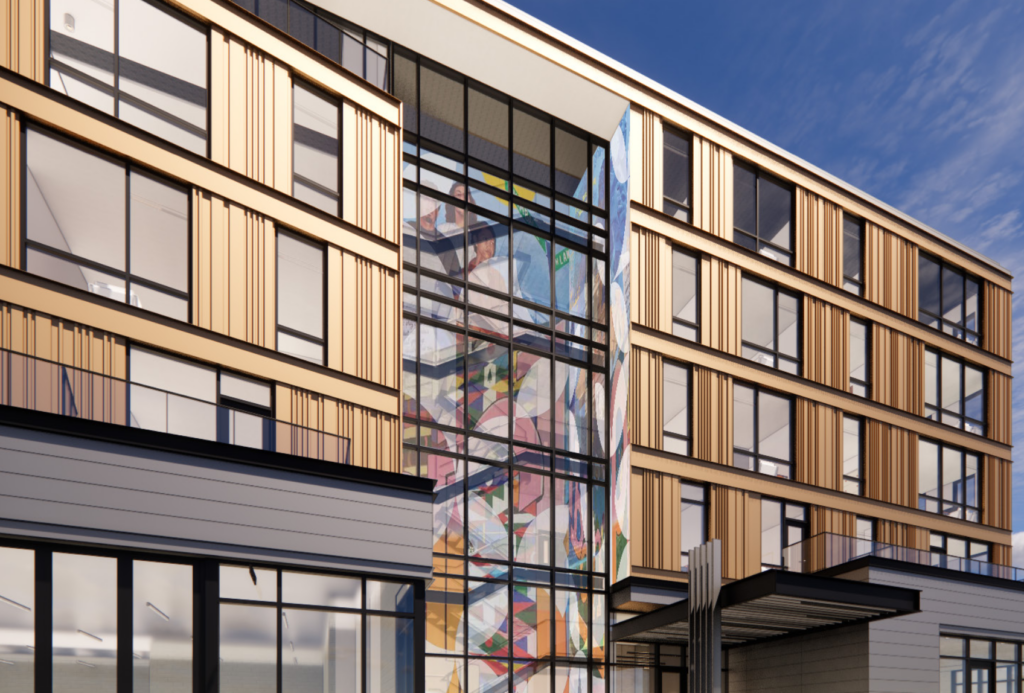
2919 W Lawrence Avenue. Rendering by Wight & Company
Containing just a single elevator, the central staircase is pushed to the front facade and will be fully clad in glass with the interior walls painted with a large mural that will be visible at night as well. The project has received approval from the alderman and is now rezoning the site from C1-2 to C1-3, allowing them to break ground within the first half of 2024 and complete the work by the end of 2025.
Subscribe to YIMBY’s daily e-mail
Follow YIMBYgram for real-time photo updates
Like YIMBY on Facebook
Follow YIMBY’s Twitter for the latest in YIMBYnews

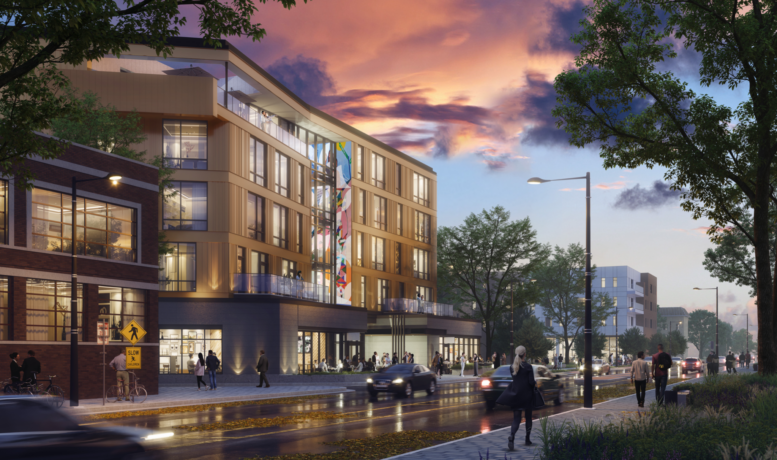
Another idiot developer. Why not build over the parking and provide more housing? Capitalism is ruining development in America and especially Chicago.
Hi WaP – they actually can’t build over the small parking lot, which is a public right of way easement for fairly critical underground infrastructure.
God Bless
Well, that wasn’t pointed out in the article.
Wouldn’t building over the parking to add housing be more capitalistic? That would produce more revenue for the developer, which seems like the general idea of capitalism. It is clearly pointed out in the article that the parking is on a “no build area”. River Otter explained why.
Looks like it’s big government restrictions standing in the way of capitalism… How ironic. Maybe time to consider, Woke and Embarrassed for a new handle?
^ This. That guy is just a troll
Good to know!
CM, it just so happens that “big government” are the same people who built City Hall, the L, Wrigley Field and everything else we all love in Chicago. I didn’t realize that the infrastructure was below this project but it’s another example of big government WORKING. Or would you rather live in a city that regularly gets flooded?
Another idiotic hot-take. Why not actually read the artcile to gain some understanding of the issues involved prior to commenting? Stupidity is ruining America and especially Chicago.
I live nearby and I love this proposal. It certainly could have been a utilitarian apartment block like many we’ve seen go up in recent years so it’s great to see touches like The mural that show the developer’s desire to do something a little less ordinary.
The site has been a disused gravel lot (mostly empty but with some truck parking) for decades, marking an uneasy and unappealing boundary between Albany Park and Lincoln Square, so I think this development really has the potential to be a much-needed connector.
This is not an idiot developer, they were incredibly prepared and thorough during the public meeting and answered everyone’s questions. As another commenter said, the parking lot sits above critical infrastructure and cannot be built over. This is an appealing building and will contribute architecturally to Lawrence avenue.
I wonder why if the parking lot sits over critical infrastructure, why not make it be a plaza or a grassy park or something that’s super easy to dig when needed? Why does car infrastructure need to be our default way of using unused land?