Final facade work is underway for a new mixed-use development at 4513 N Clark Street in Uptown. This new five-story project, known as Harmony Apartments, is replacing several one-story masonry commercial buildings. MCZ Development has planned a total of 56 units, with six being affordable. The residential section, positioned above 3,400 square feet of ground-floor retail space, will offer access to a rooftop deck and a resident amenity room.
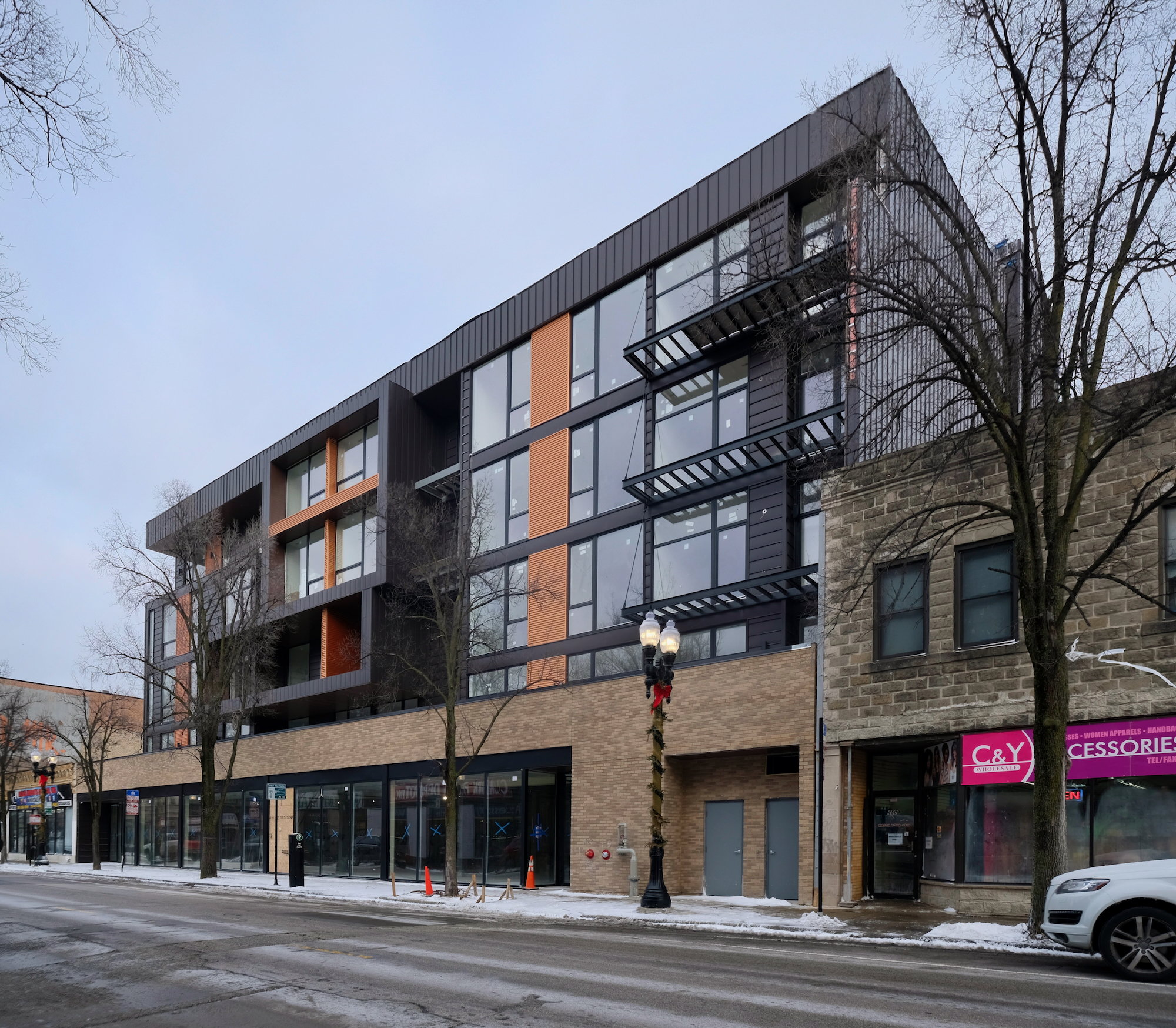
Harmony Apartments. Photo by Jack Crawford
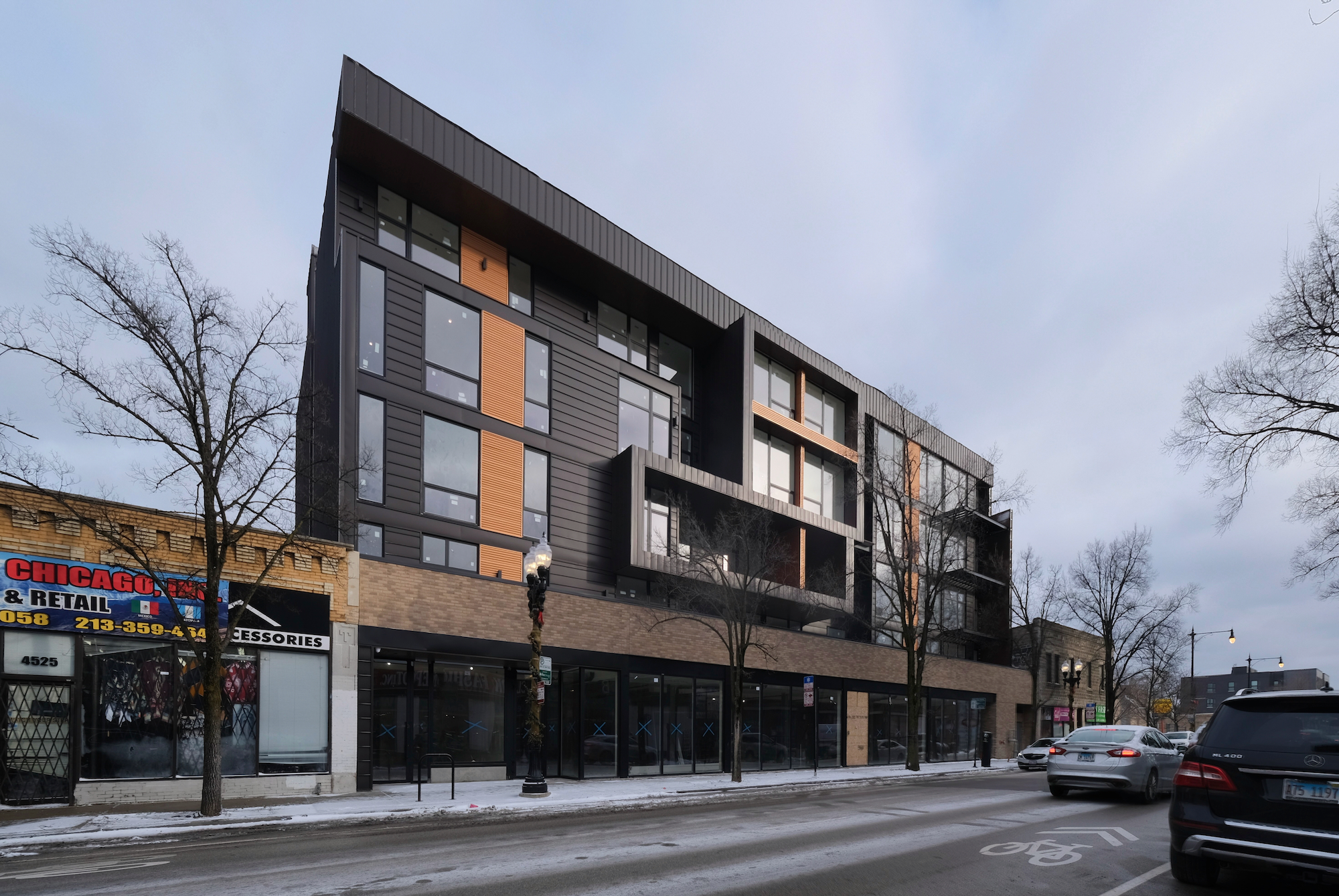
Harmony Apartments. Photo by Jack Crawford
The distribution of these residences includes 12 studios, 24 one-bedroom apartments, and 20 two-bedroom apartments. Out of the total unit count, 44 units will feature private balconies or terraces.
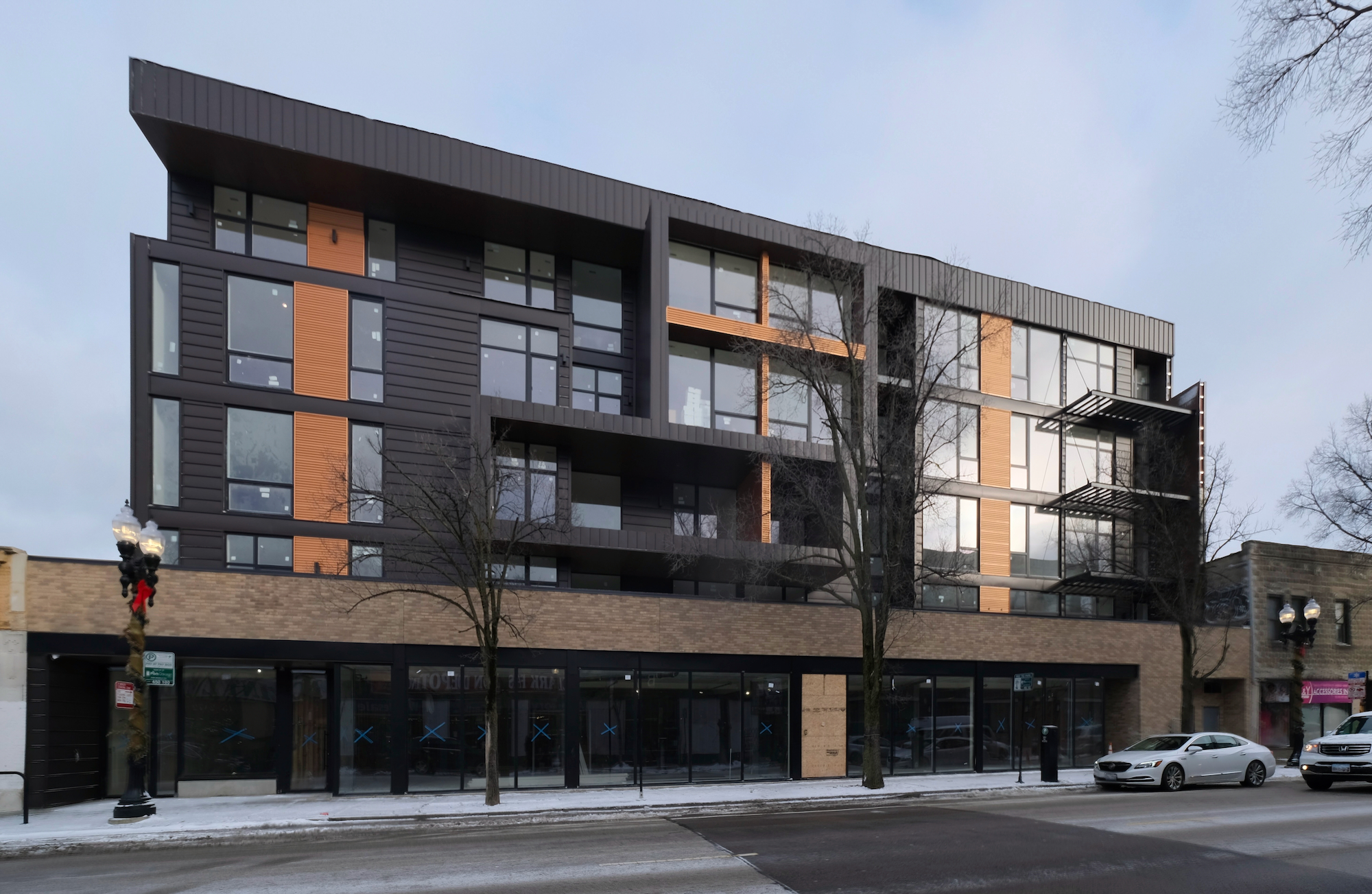
Harmony Apartments. Photo by Jack Crawford
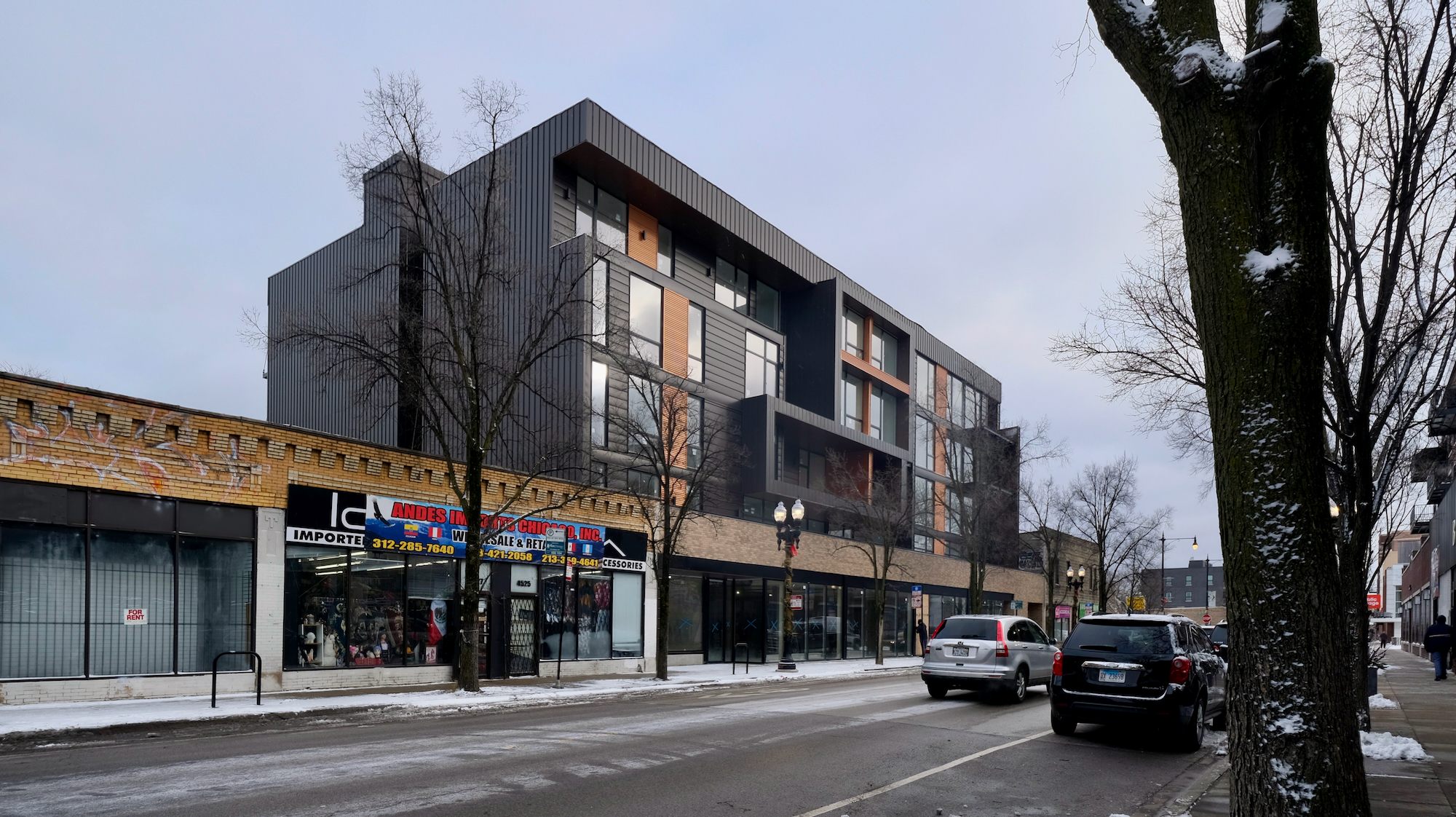
Harmony Apartments. Photo by Jack Crawford
The 58-foot design by 2rz Architecture comes with a variety of materials, including both dark gray and orange metal paneling, floor-to-ceiling windows, and tan brick at ground level.
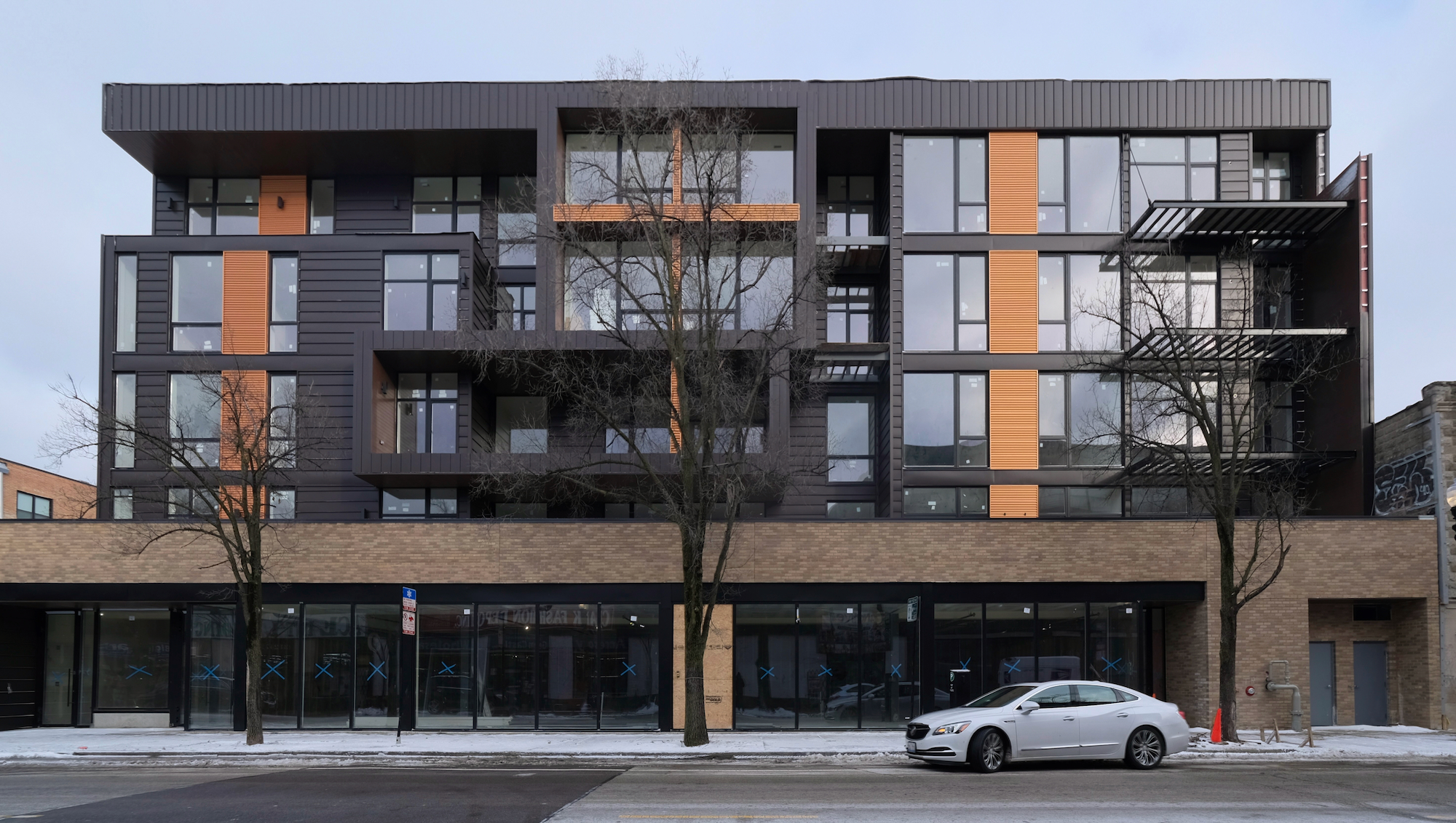
Harmony Apartments. Photo by Jack Crawford
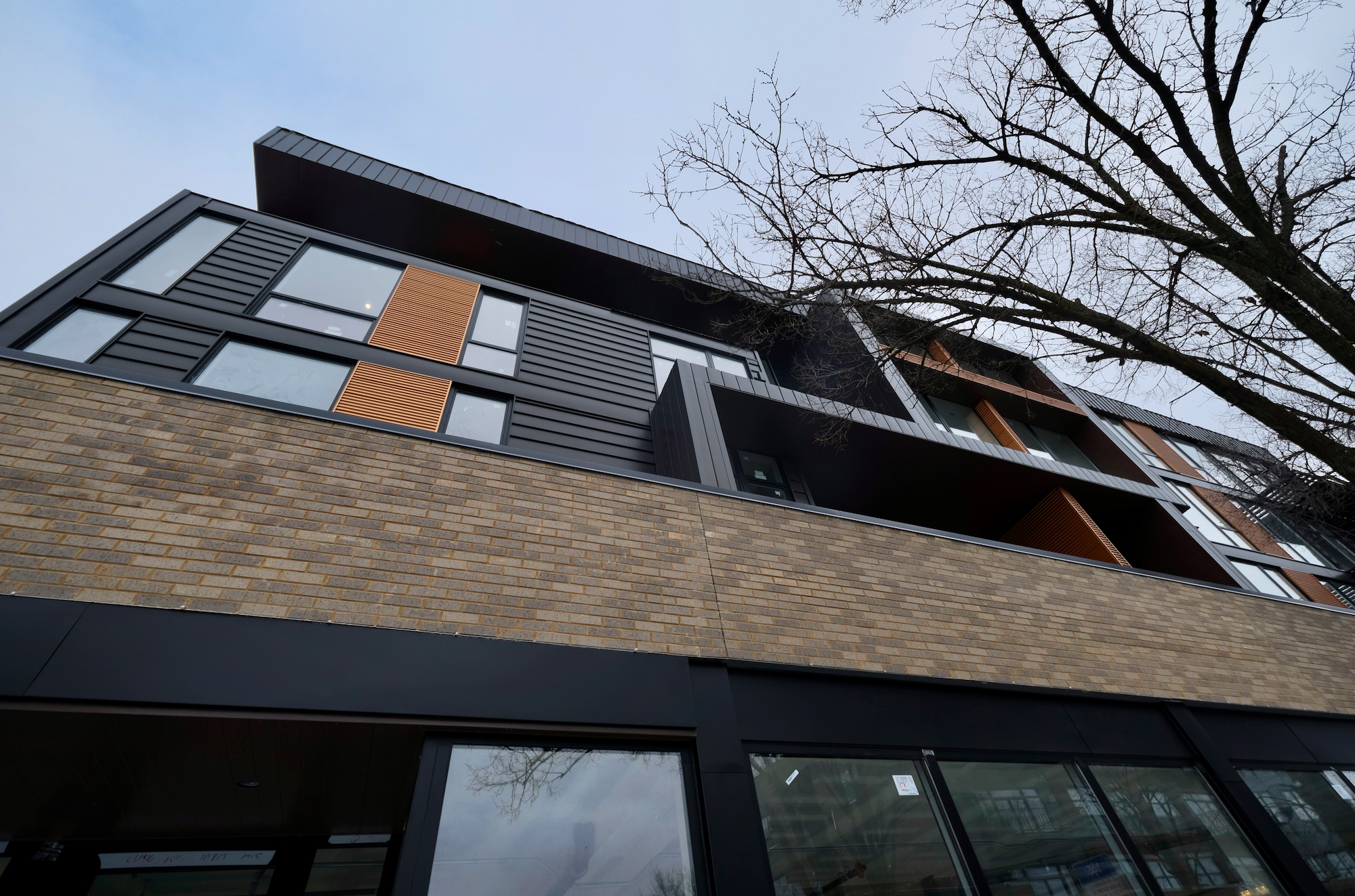
Harmony Apartments. Photo by Jack Crawford
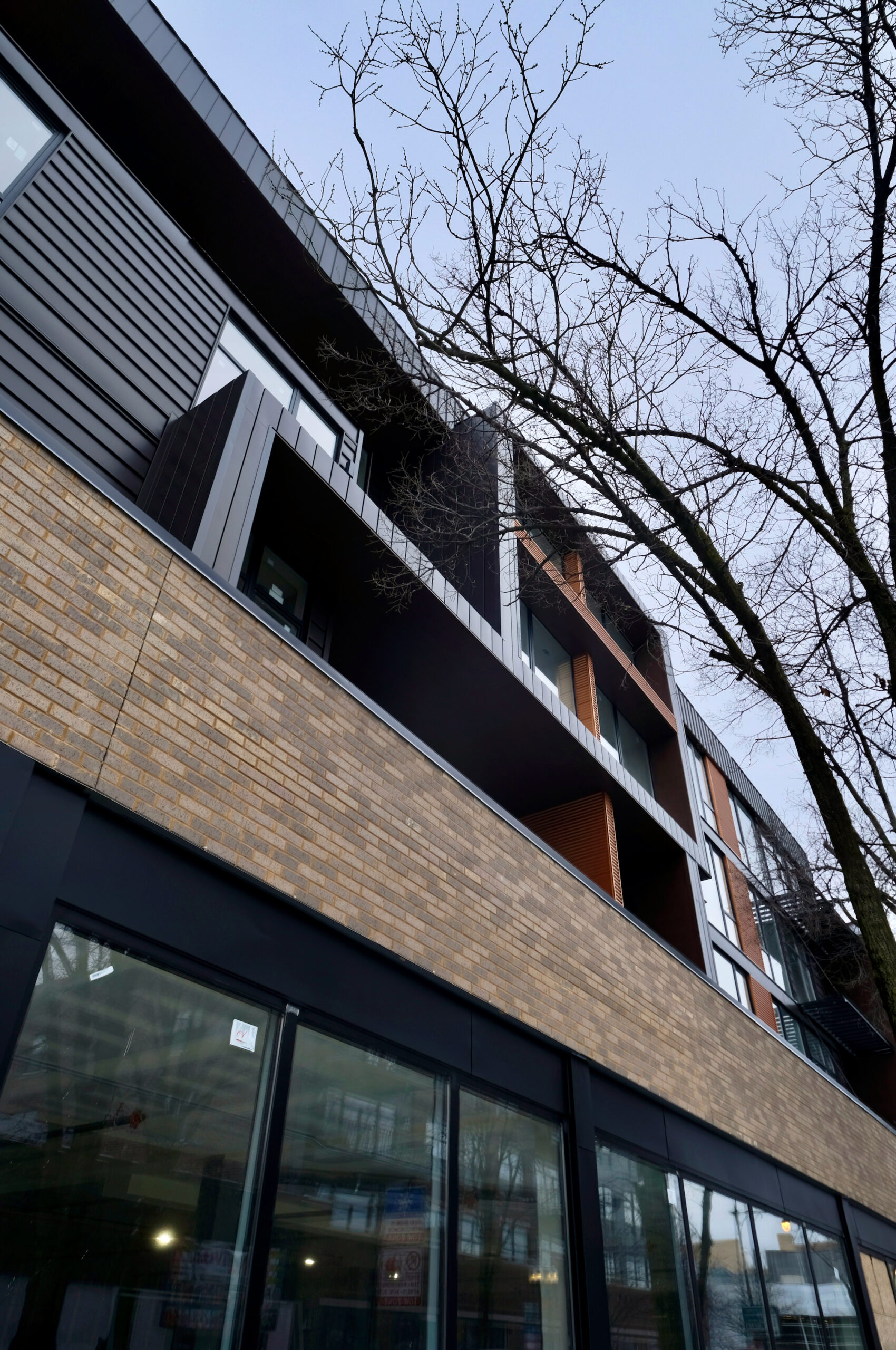
Harmony Apartments. Photo by Jack Crawford
At its ground level, the development includes 28 parking spaces and 42 bike stalls. For public transportation, the nearest bus transit is located a one-minute walk south to Clark & Sunnyside, offering service for Routes 22 and 78. Additional stops for Route 81 are accessible within a three-minute walk north to Wilson & Clark. For CTA Red and Purple Line service, Wilson Station can be reached via a 12-minute walk east. The Brown Line is also accessible at Montrose Station, which is a 14-minute walk southwest.
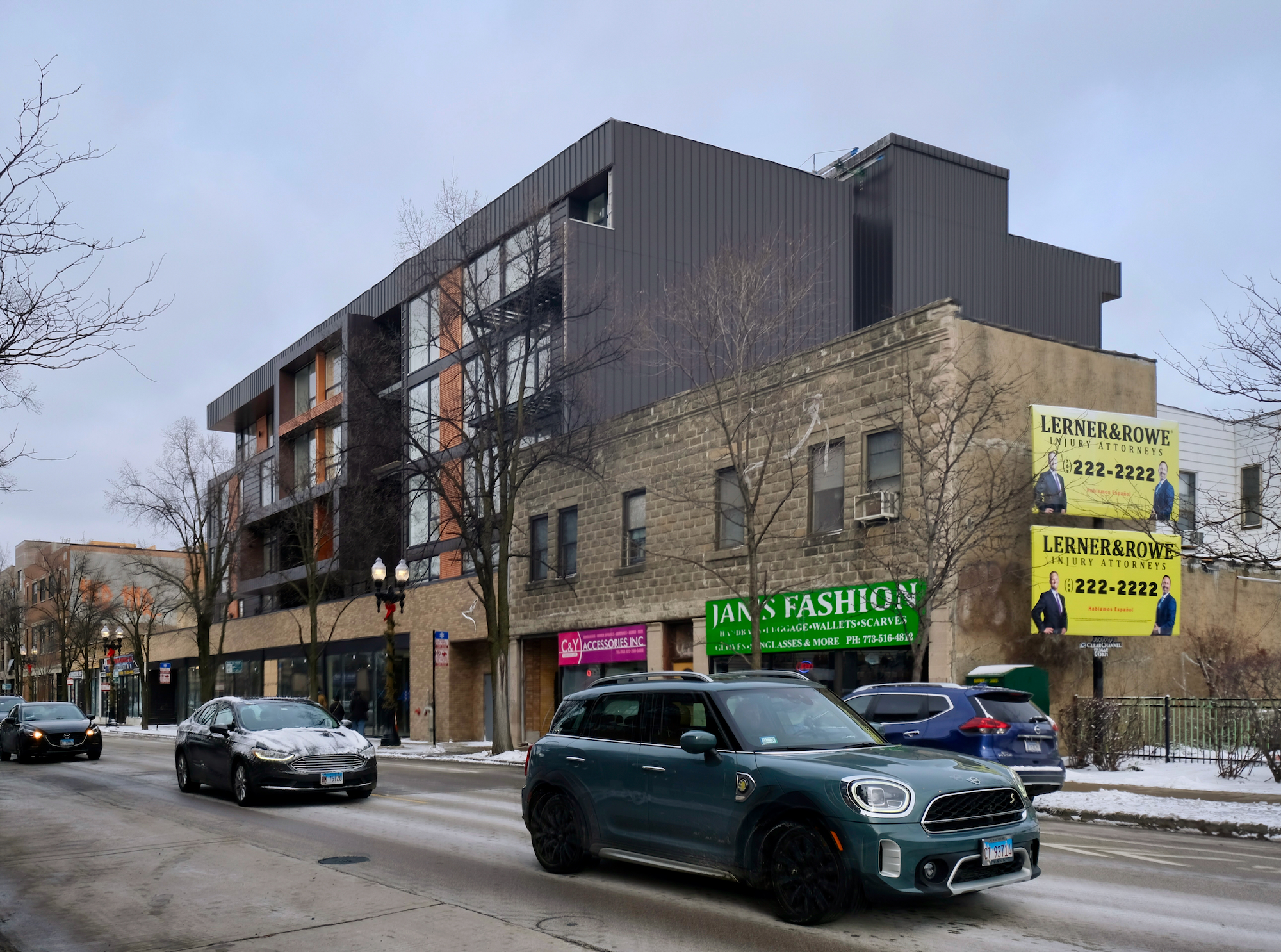
Harmony Apartments. Photo by Jack Crawford
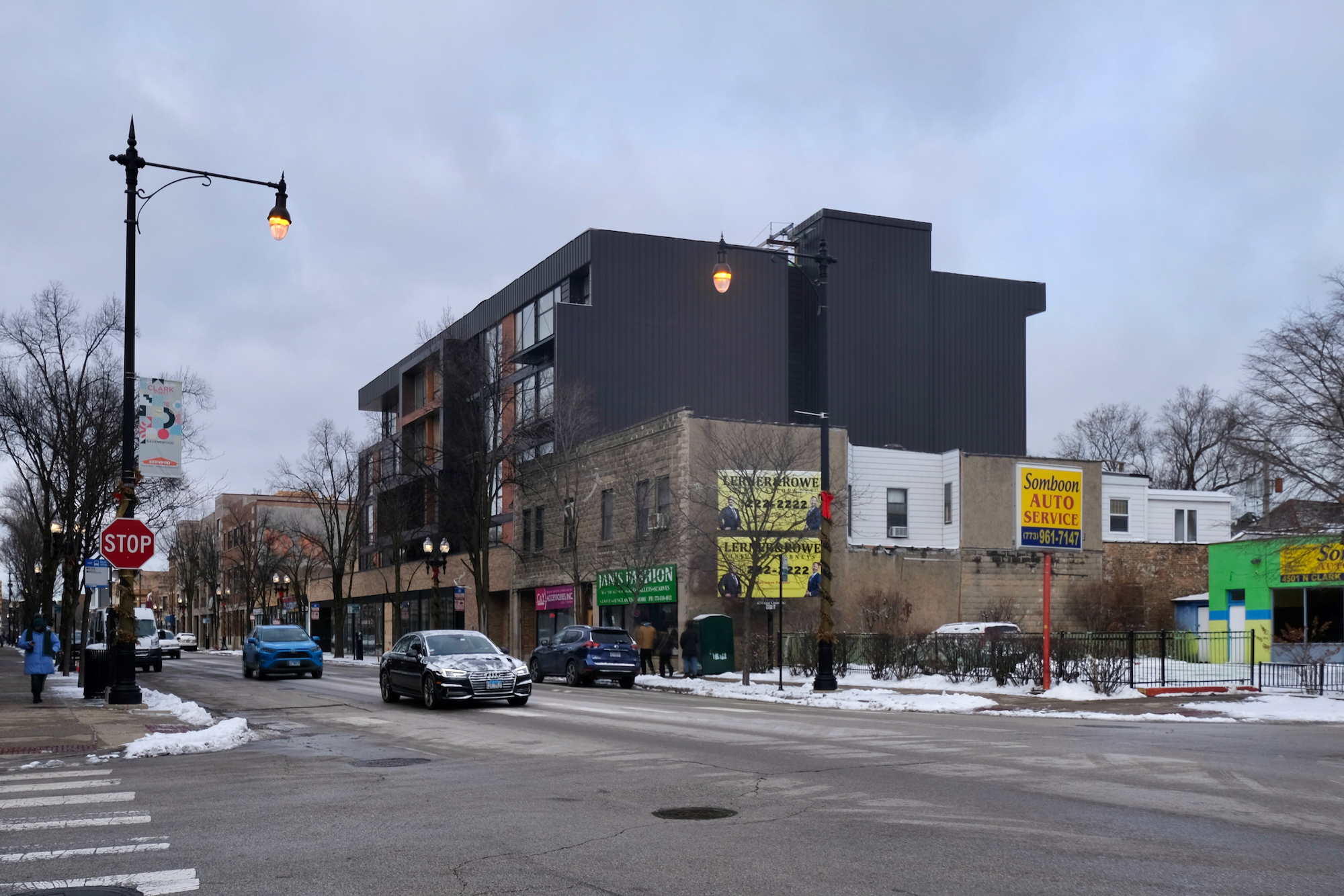
Harmony Apartments. Photo by Jack Crawford
D.O.M. Properties Investment is serving as the general contractor for the project, with the net cost estimated at approximately $7.5 million, as reported in the issued permits. The final completion and opening date have not yet been announced.
Subscribe to YIMBY’s daily e-mail
Follow YIMBYgram for real-time photo updates
Like YIMBY on Facebook
Follow YIMBY’s Twitter for the latest in YIMBYnews

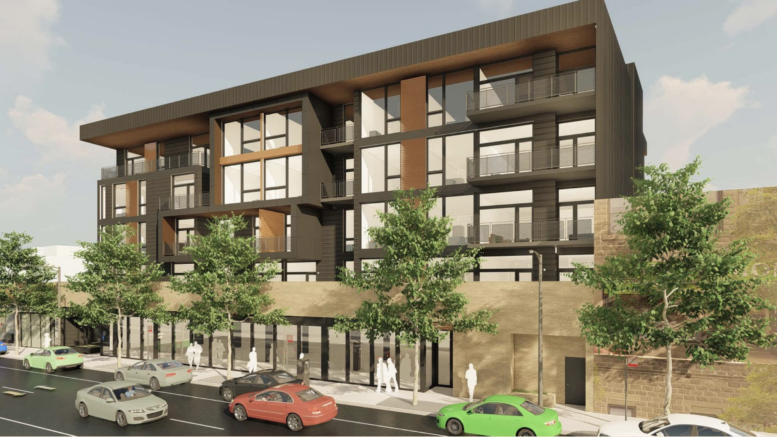
this is a significant downgrade from the renderings
How? It looks the same except the overhang is missing.
What’s the income requirements to be able to live in this apartment building?