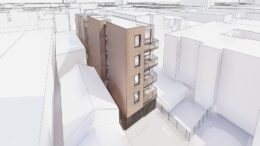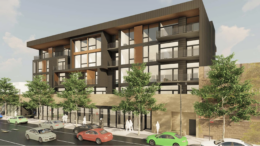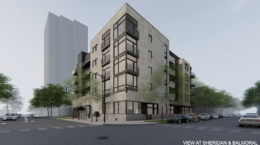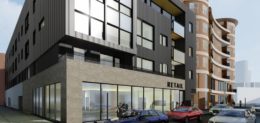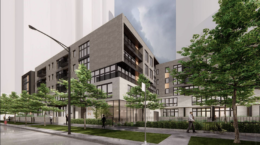Renovation Permit Issued For Additional Dwelling Units For 1896-Built Old Town Building
A permit issued by the City of Chicago will allow an addition to be built at the rear of a vintage greystone rental building at 1539 North Wells Street in Old Town. An application was filed for the project on April 1 of this year, with permission granted on July 18 that included a reported construction cost of an even $1 million. The developer is named as 1539 N Wells LLC.

