The Chicago Plan Commission has approved the residential development at 1225 S Indiana Avenue in the South Loop. Located on the northeast corner of the intersection with E 13th Street in the rear of One Museum Park, the proposal dubbed ‘Parkway Residences‘ will replace a long-time vacant lot marked for a low-density project. Developer Greif Properties is working with local firm 2RZ Architecture on the building and Blue Stem Design on its landscape.
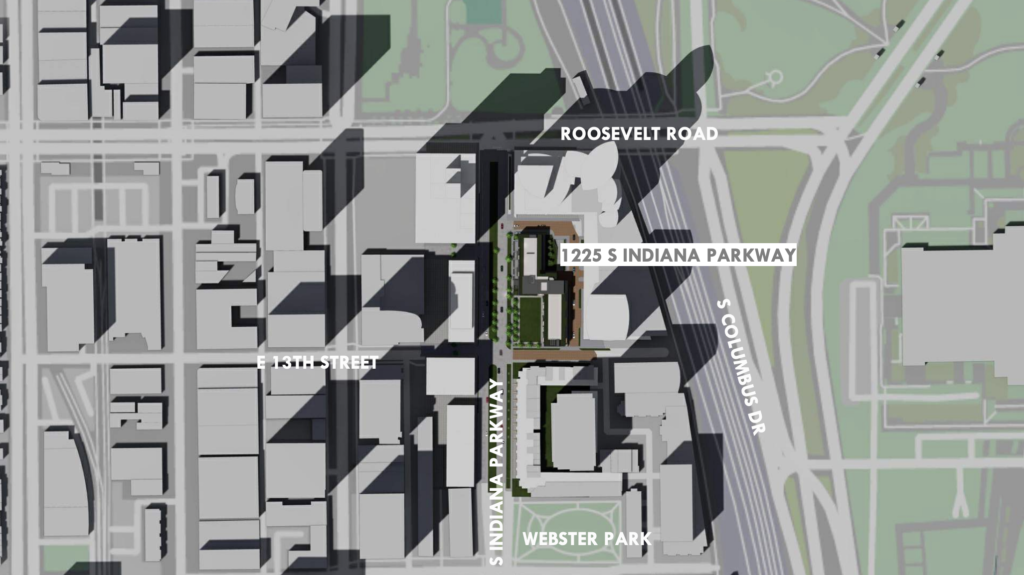
Site plan of Parkway Residences by 2RZ Architecture
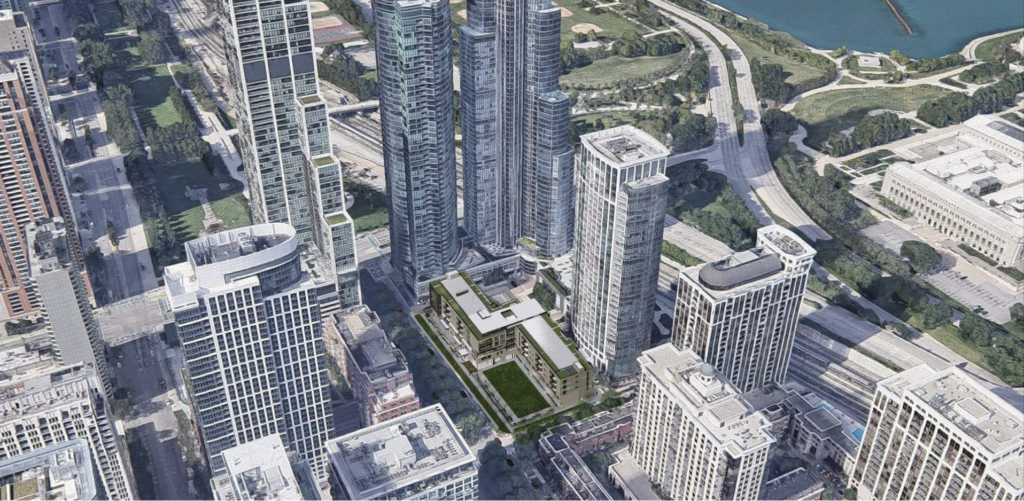
Overall rendering of Parkway Residences by 2RZ Architecture
Rising five stories at 61 feet in height, the low-rise will live in the shadows of surrounding NEMA’s 900-foot and One Museum Park’s 730-foot towers. Arranged in a loose Z-shape, the project will begin with an underground parking garage with 87 vehicle spaces accessed via a ramp on 13th Street. The ground floor above will feature a small landscaped public park on the main street corner, residential lobby, fitness room, 100-bike parking room, along with a handful of units.
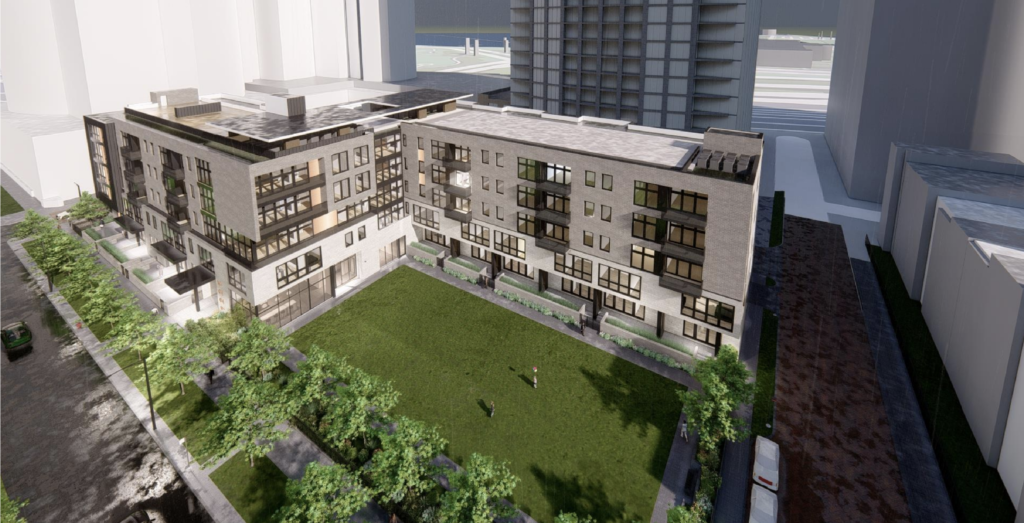
Rendering of Parkway Residences by 2RZ Architecture
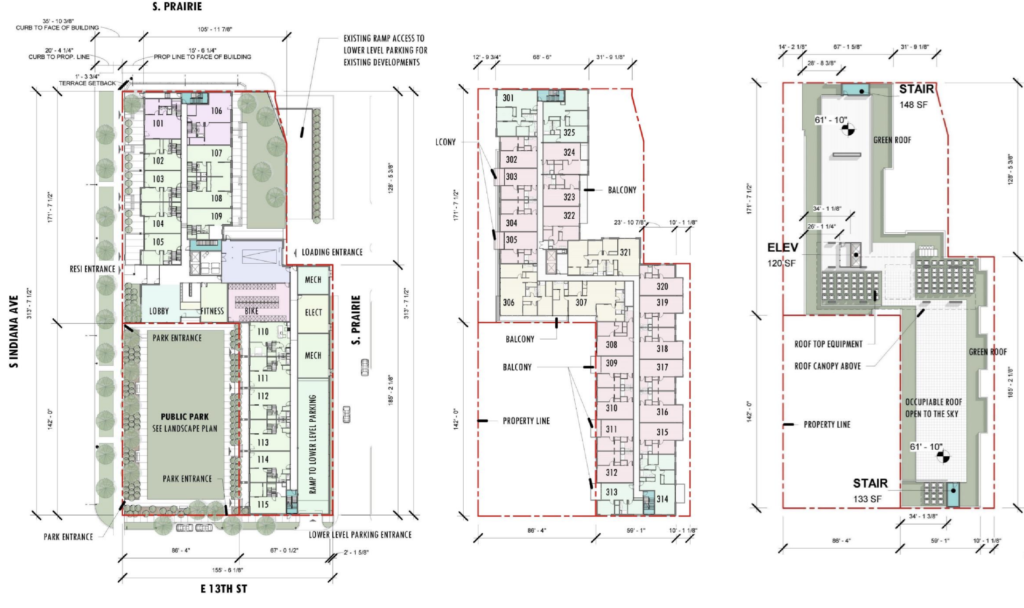
First (left) – fifth (center) – roof (right) floor plans of Parkway Residences by 2RZ Architecture
The remaining floors of the 91,000-square-foot development will hold the rest of the 100 total residential units made up of 60 one-bedrooms averaging 650 square feet, 13 two-bedrooms at 960 square feet, 12 three-bedrooms at 1,340 square feet, 13 three-bedrooms at 1,360 square feet, and two four-bedrooms at 2,090 square feet. However the developer did not reveal any information about the required affordable units, 20 percent, for those making 60 percent of the AMI or around $70,000 a year.
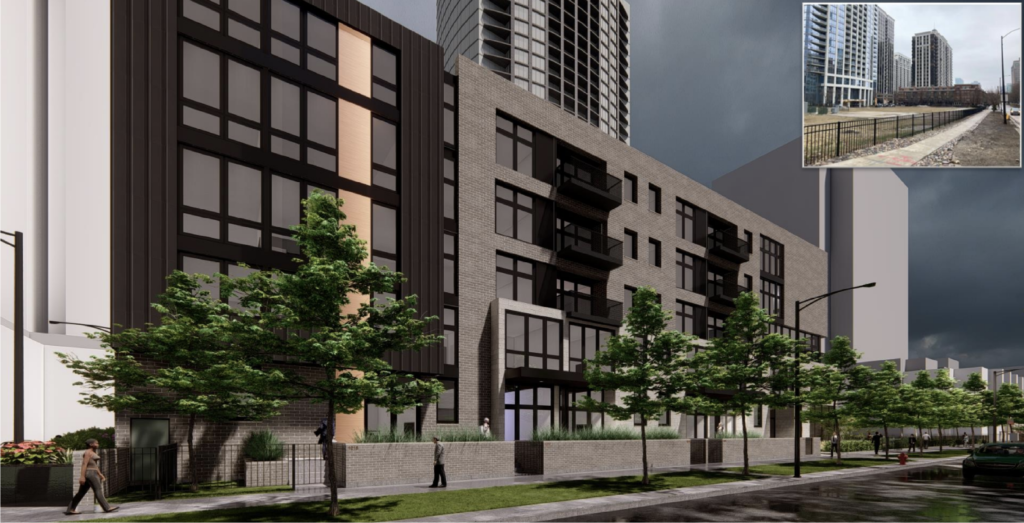
Rendering of Parkway Residences by 2RZ Architecture
The overall massing will be broken up with a cast-stone block facade on the lower two levels and gray masonry brick on the remaining floors with cantilever balconies and a small rooftop deck. Expected to create 300 temporary construction jobs, the multi-million dollar project will take roughly 14 to 16 months to be completed. At the moment no timeline has been revealed as it still will need approval from City Council and apply for permits after.
Subscribe to YIMBY’s daily e-mail
Follow YIMBYgram for real-time photo updates
Like YIMBY on Facebook
Follow YIMBY’s Twitter for the latest in YIMBYnews

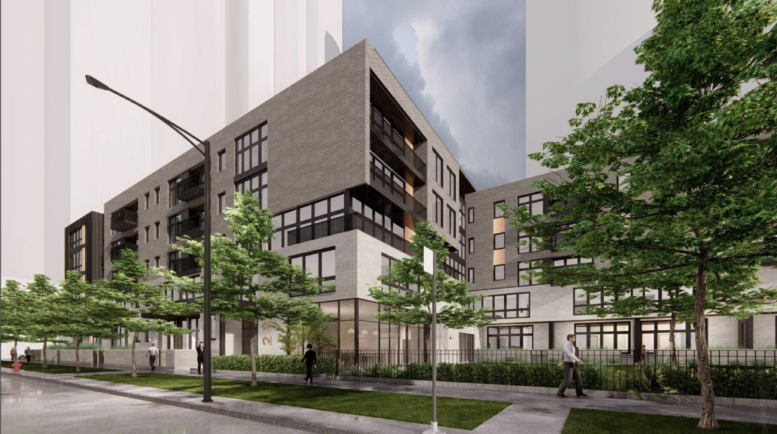
NEMA is likely 900 feet tall NOT “900 SQUARE feet” and same for One Museum Park being 730 feet tall not “730 SQUARE feet” – you need a better understanding of what you are trying say and/or editors. 730 sq feet is about 24 x 30 feet, one apartment.
Hi MK, thank you for your comment. These typos have been fixed.
I think it’s a bit big for such a small lot. And a little light on parking, IMHO.
This is the ugliest under-designed building to go up in south loop since Dearborn park
I agree with Zaptron missed Opportunity with a 800 foot tall tower 😢😢😢
I’d imagine we’ll see towers of similar height rise in this area over time, likely in the next development cycle. We’ll also see about NEMA Phase 2, which should be approaching supertall status if built as depicted
I don’t even care if it’s tall or not tbh. I like mixed-density housing I think it’s nice. I just think it’s under-designed. I find it hard to believe they couldn’t find someone of the same calibre of Zaha Hadid Architects, SHOP, Snøhetta, MAD Architects et al to do this. It could have been really cutting edge and stylish, instead we’re getting flat pack brick with squares on squares? No cornice? No articulation? Huh? It doesn’t make any sense. Is the developer bankrupt?
Like, look at the standard of design for projects in the Invest South/West program. They run CIRCLES around this and they’re at least partially affordable housing. It’s kind of inexcusable for such a high-income area. It’s really frustrating that they lack vision for this site.
I’m surprised the lot stayed vacant for as long as it did. I wonder what the story was.
Bunch of Nimby people always voting “no.” I live in one of the neighboring buildings and IMMEDIATELY a bunch of people started crying, “but but but 100 units means so much traffic, and DANGER from those CARS!!” They don’t want anything built, ever. They’ll never be happy.
This lot is free from affordable housing requirement, as Central Station Development Corporation consolidated and placed all affordable housing for this entire development on Sky 55.