Today, YIMBY takes a look at the newly completed mixed-use high rise at 808 N Cleveland Avenue in Near North Side. Dubbed “The 808 Cleveland,” the 22-story building offers 28,000 square feet of retail and office space along with 200 apartments that are leased and managed by Common. DAC Developments is behind this project, which spans a total of 281,256 square feet and had a development cost of $105 million, according to their website.
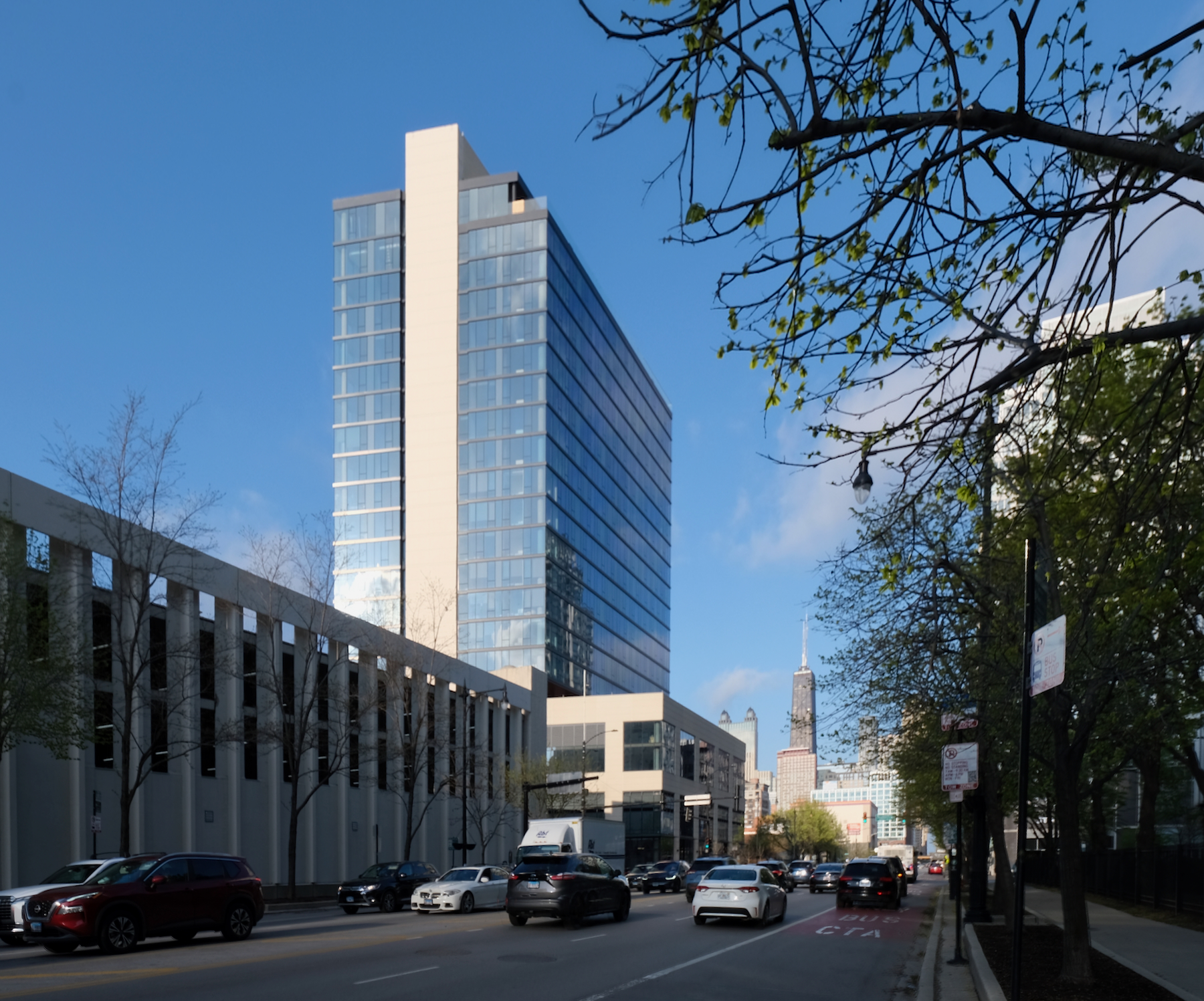
The 808 Cleveland. Photo by Jack Crawford
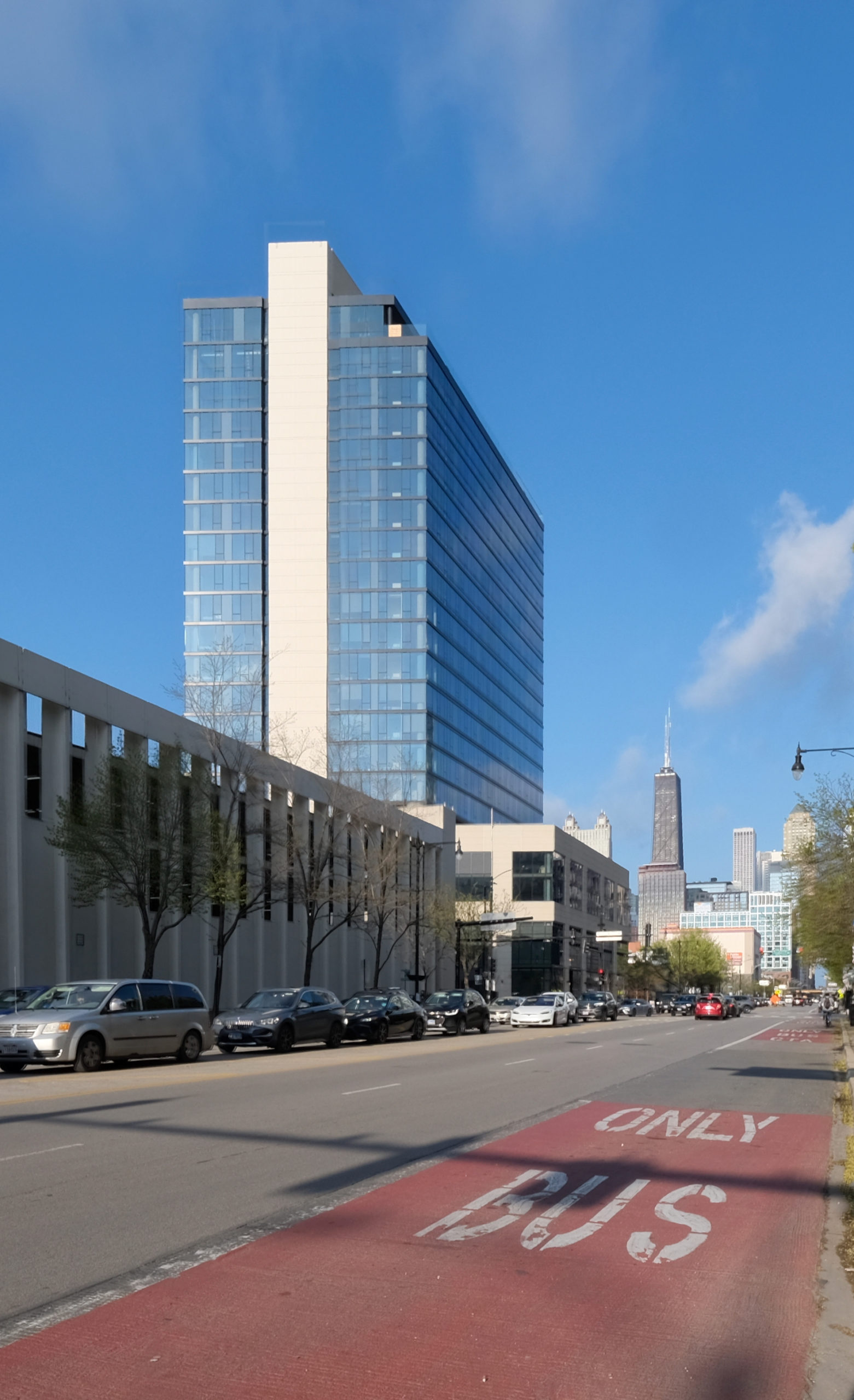
The 808 Cleveland. Photo by Jack Crawford
Standing 271 feet, the tower contains 172 traditional dwelling units: studios priced from $2,175, one-bedrooms from $2,925, two-bedrooms from $4,550, and three-bedrooms from $6,250.
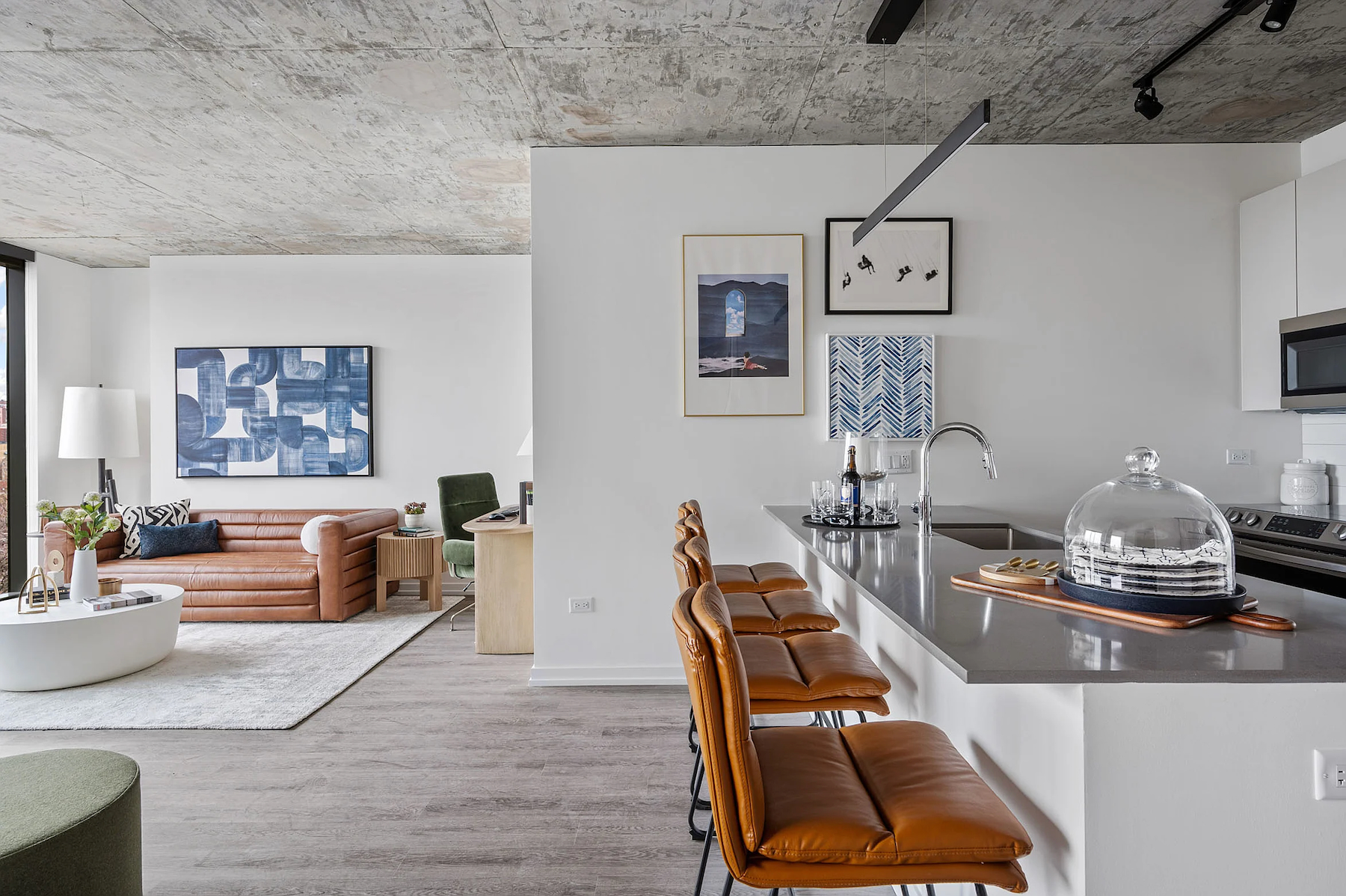
The 808 Cleveland unit interior. Photo via Common
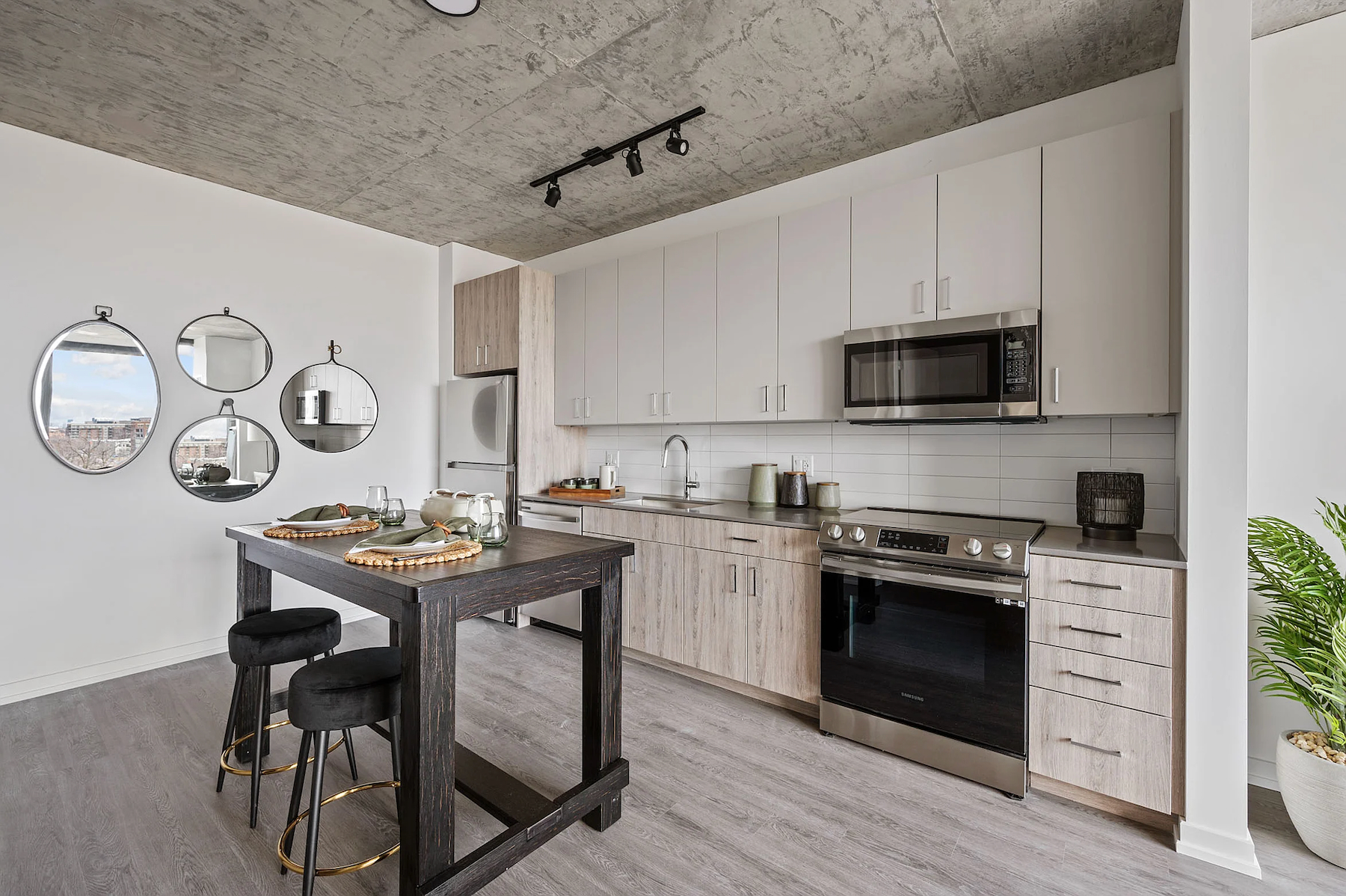
The 808 Cleveland unit interior. Photo via Common
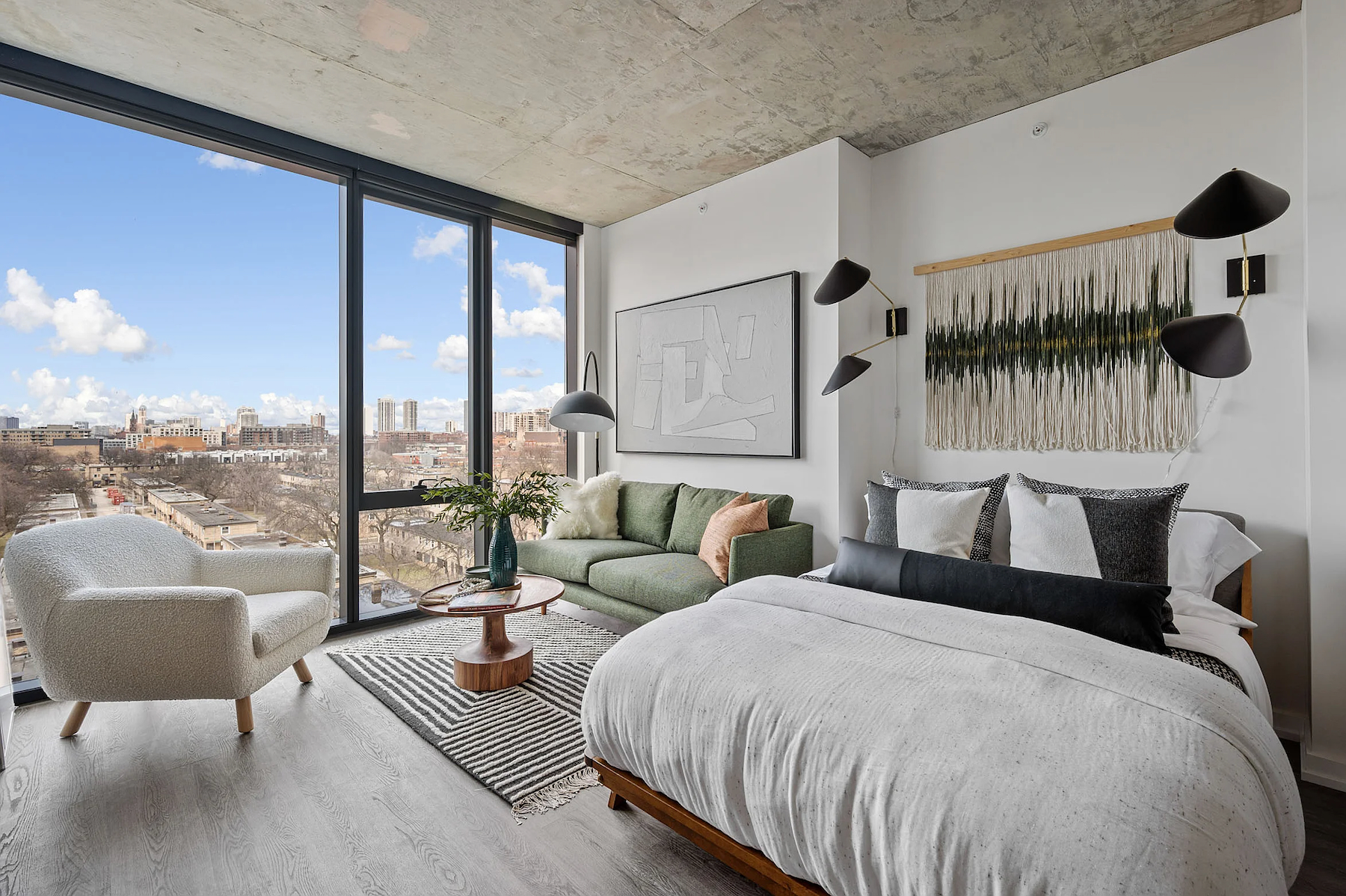
The 808 Cleveland unit interior. Photo via Common
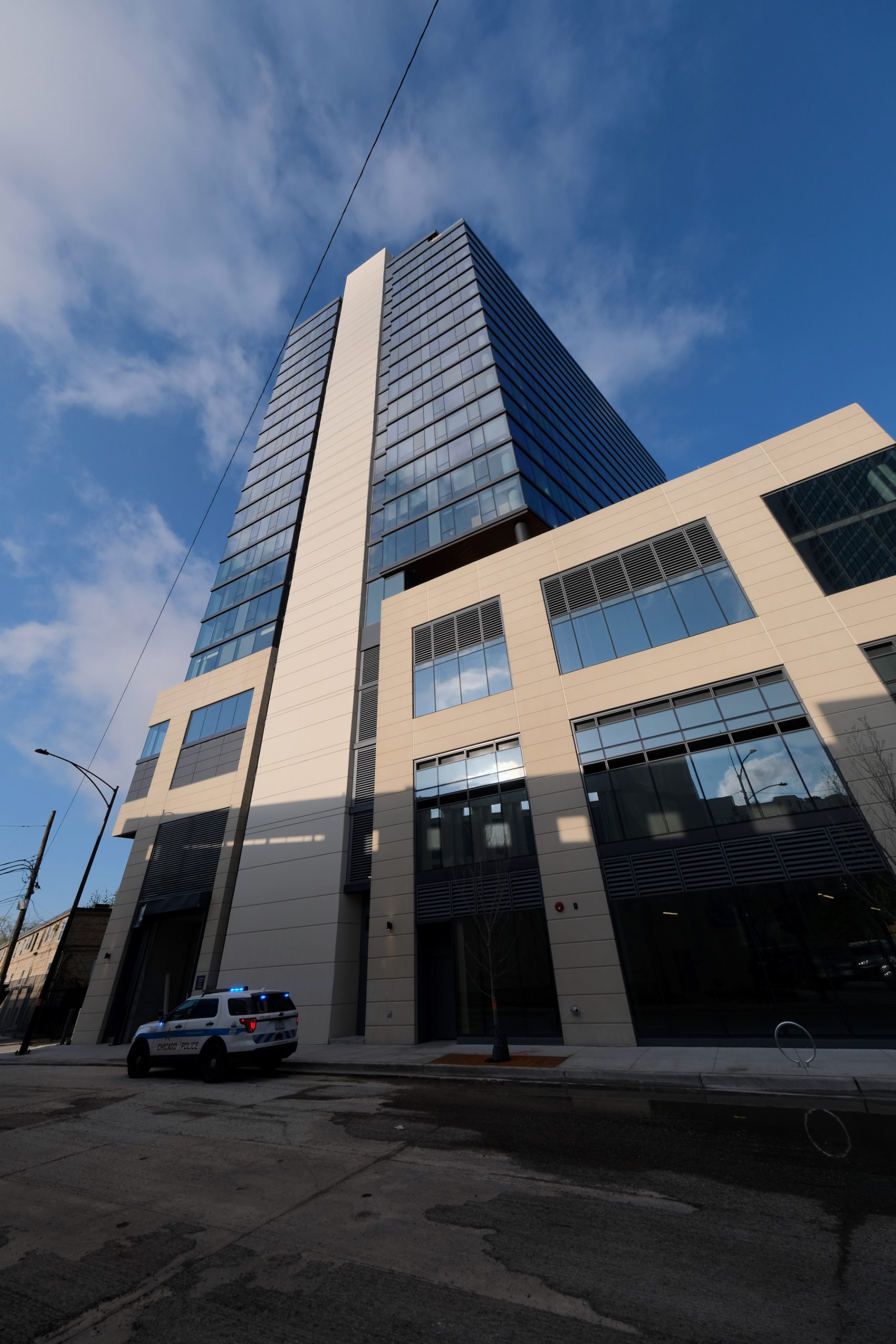
The 808 Cleveland. Photo by Jack Crawford
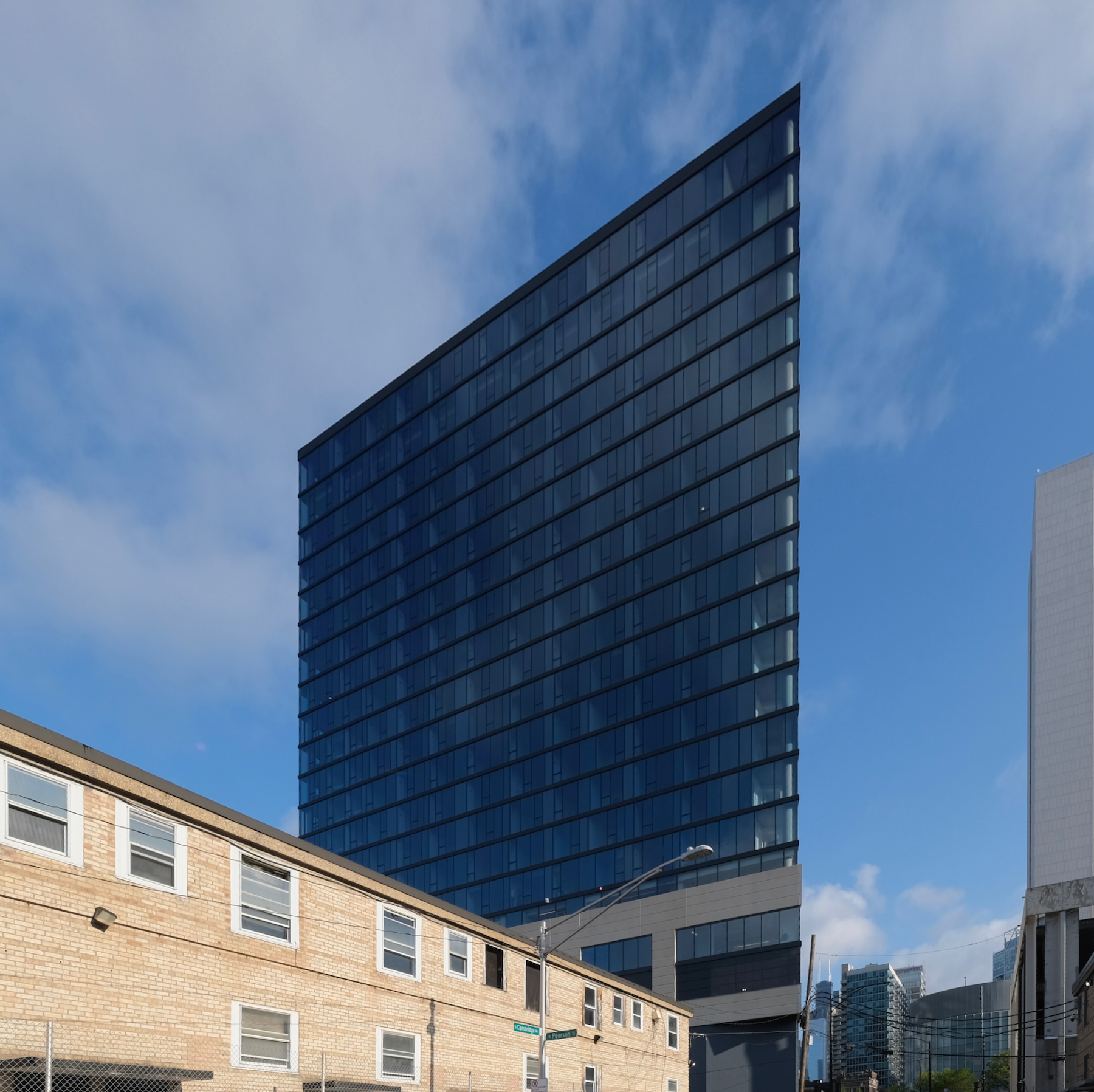
The 808 Cleveland. Photo by Jack Crawford
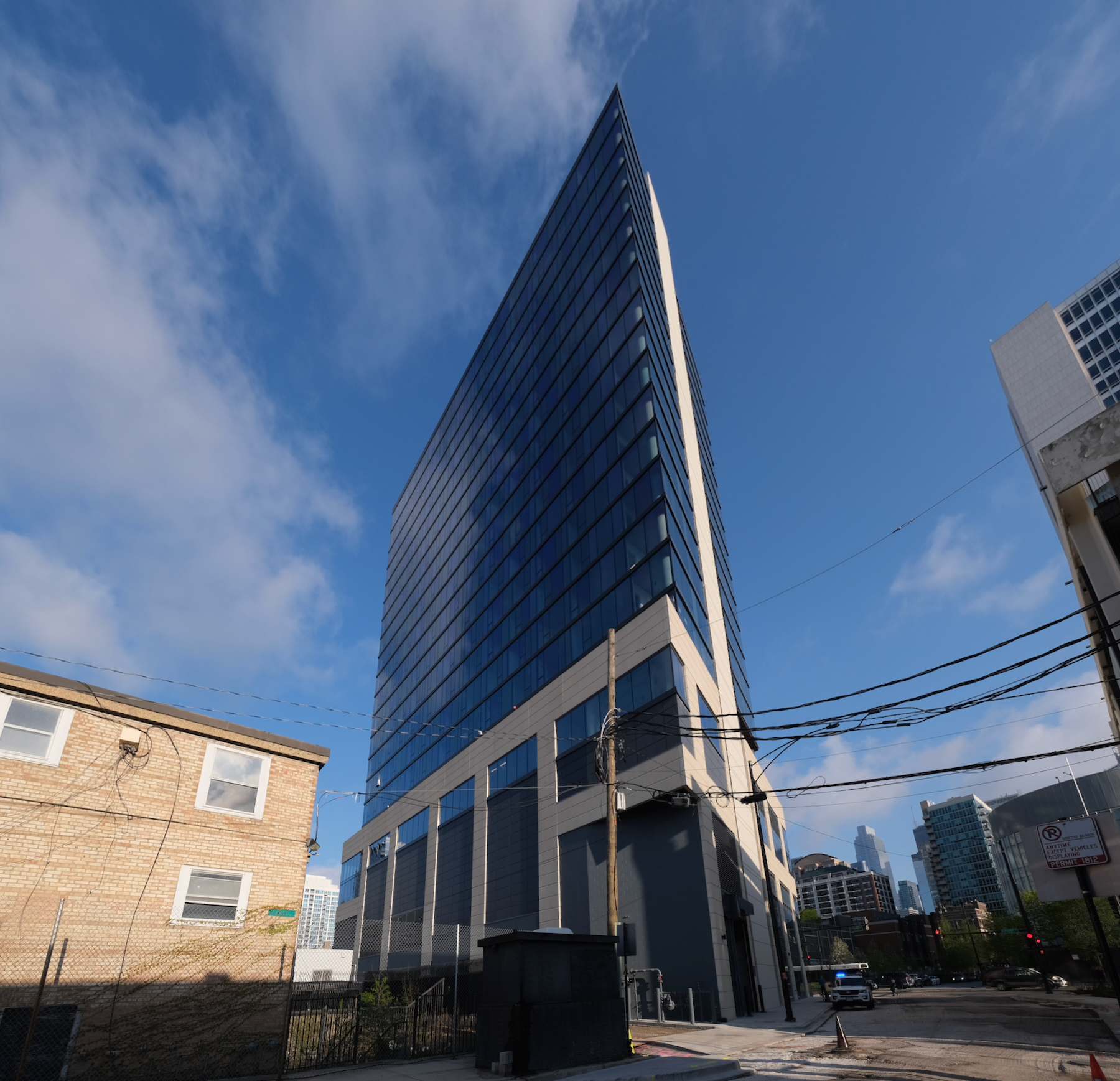
The 808 Cleveland. Photo by Jack Crawford
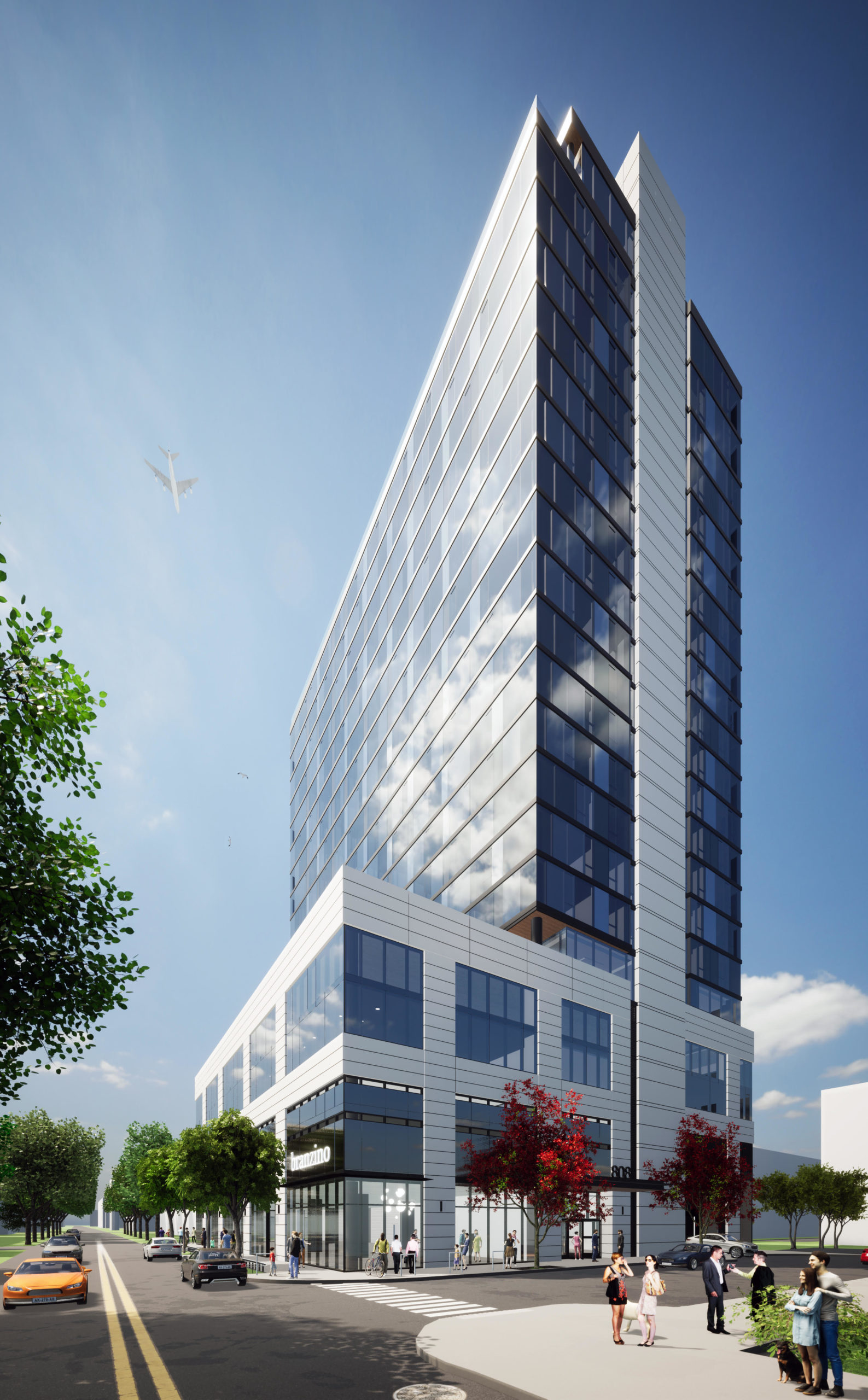
808 N Cleveland Avenue. Rendering by Pappageorge Haymes
The remaining 28 units are shared four-bedroom co-living residences that rented by the bedroom. Starting at $1,460, these private bedrooms are oriented around a central living area and come with their own household supplies, high-speed WiFi, in-unit laundry, cleaning service, community events, and furniture. Select bedrooms will also come with their own private baths. Meanwhile, there will also be 20 affordable residences set aside for those making up to 80% of the area median income.
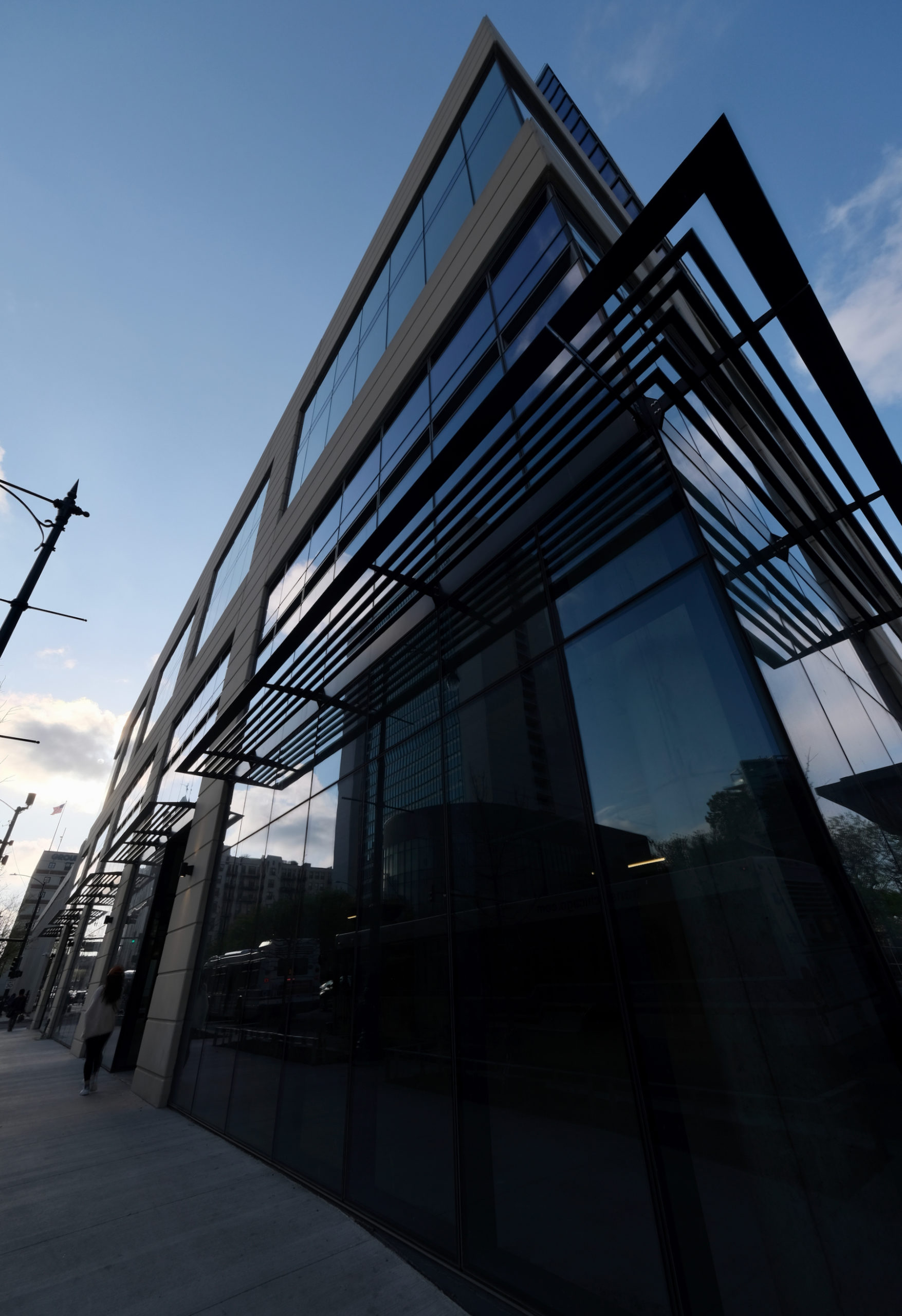
The 808 Cleveland. Photo by Jack Crawford
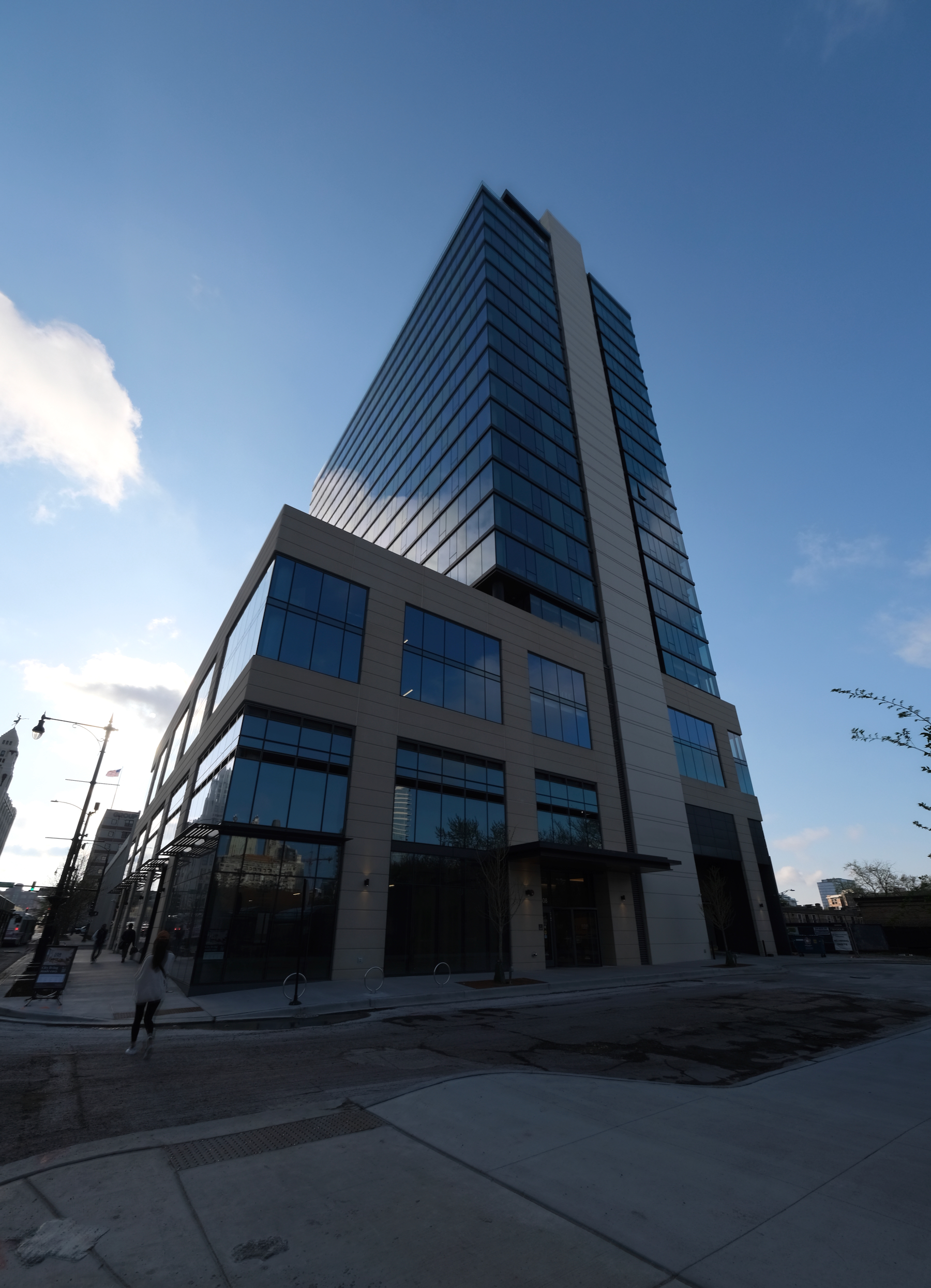
The 808 Cleveland. Photo by Jack Crawford
Resident amenities include a large outdoor deck with a pool and hot tub, a fitness center and spa, a co-working business center, a media lounge, a party room, a game room, and a dog run + spa. Other building features include bike storage, a designated package room, and 99 parking spaces.
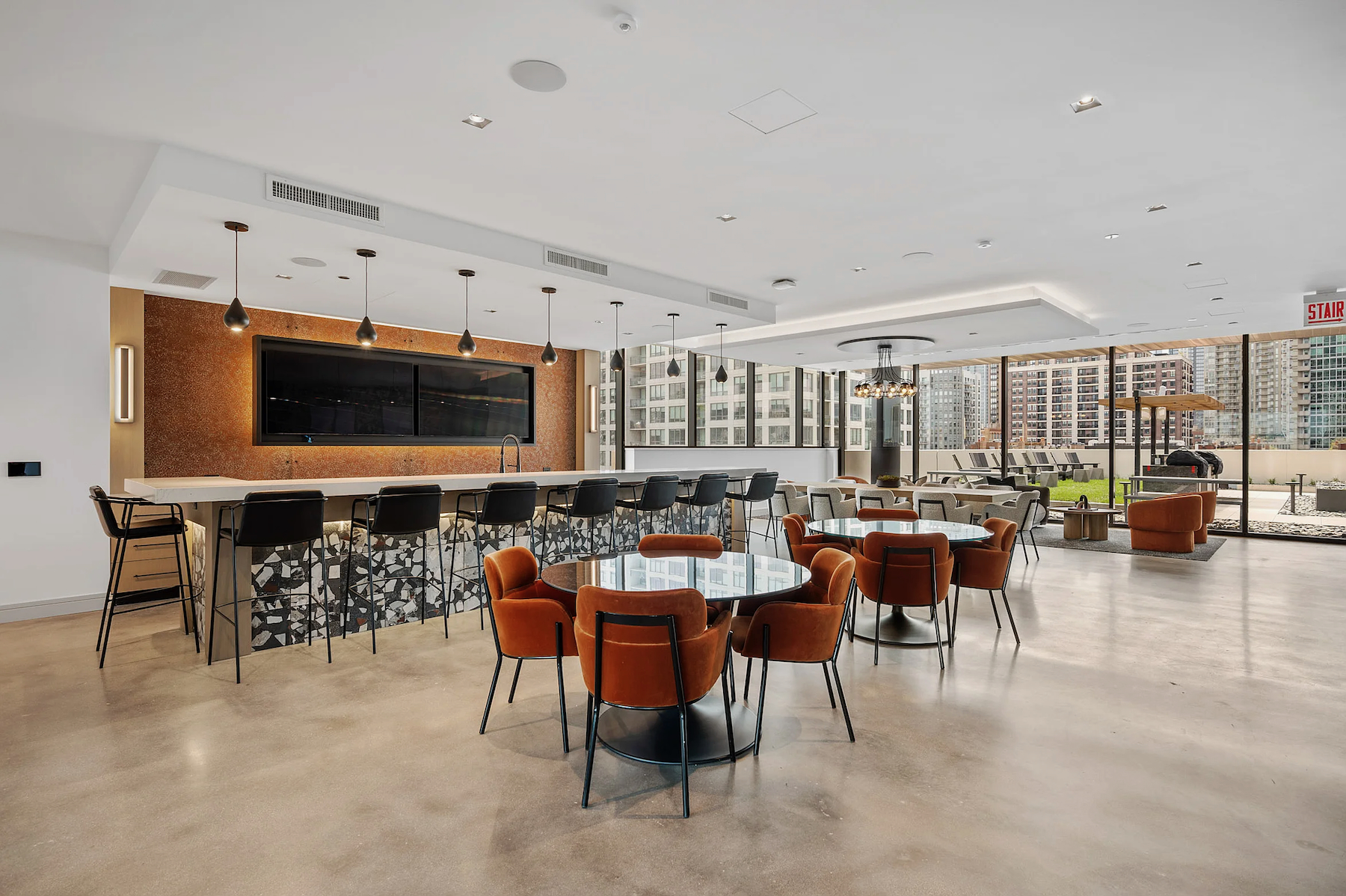
The 808 Cleveland amenities. Photo via Common
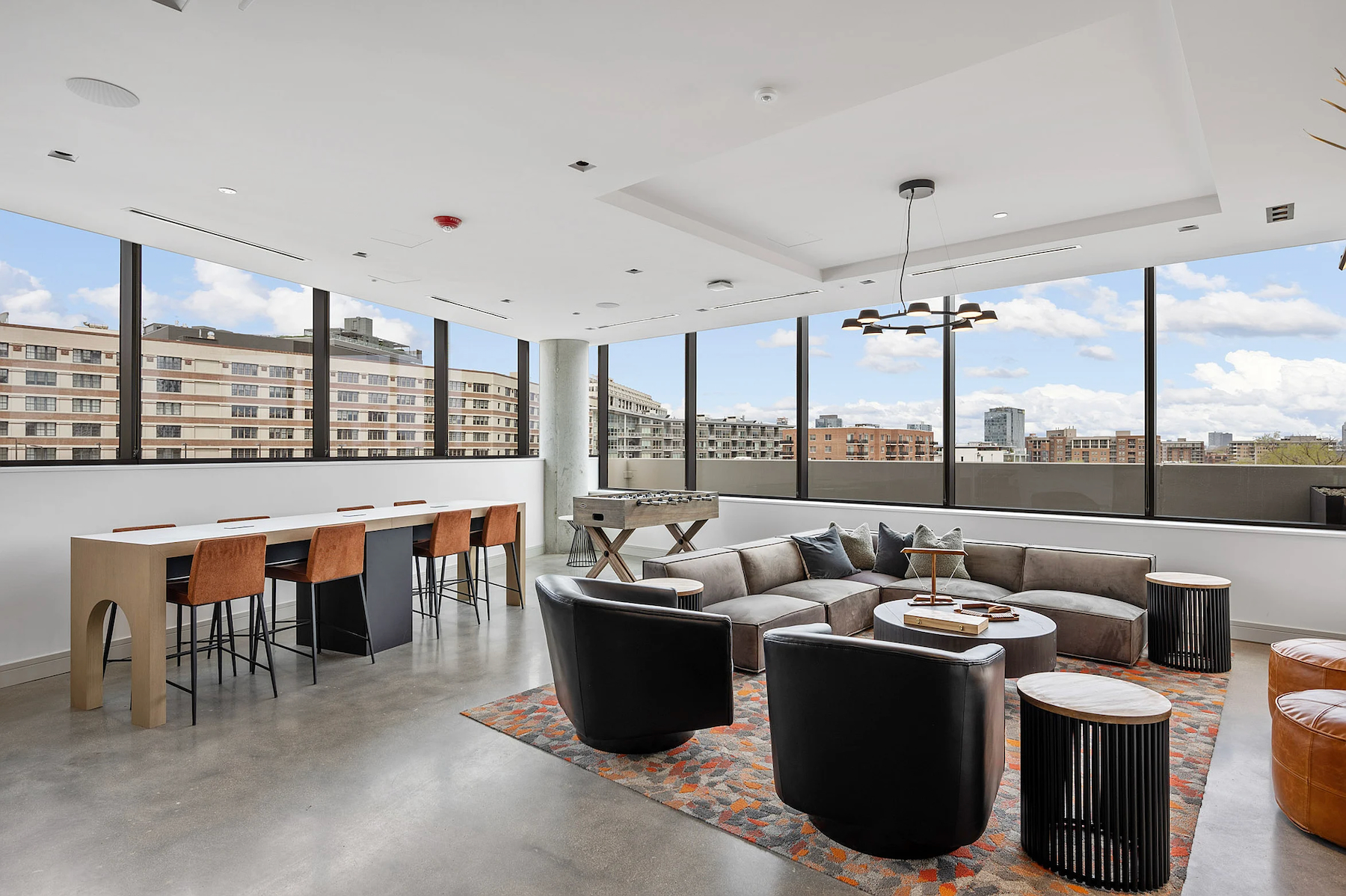
The 808 Cleveland amenities. Photo via Common
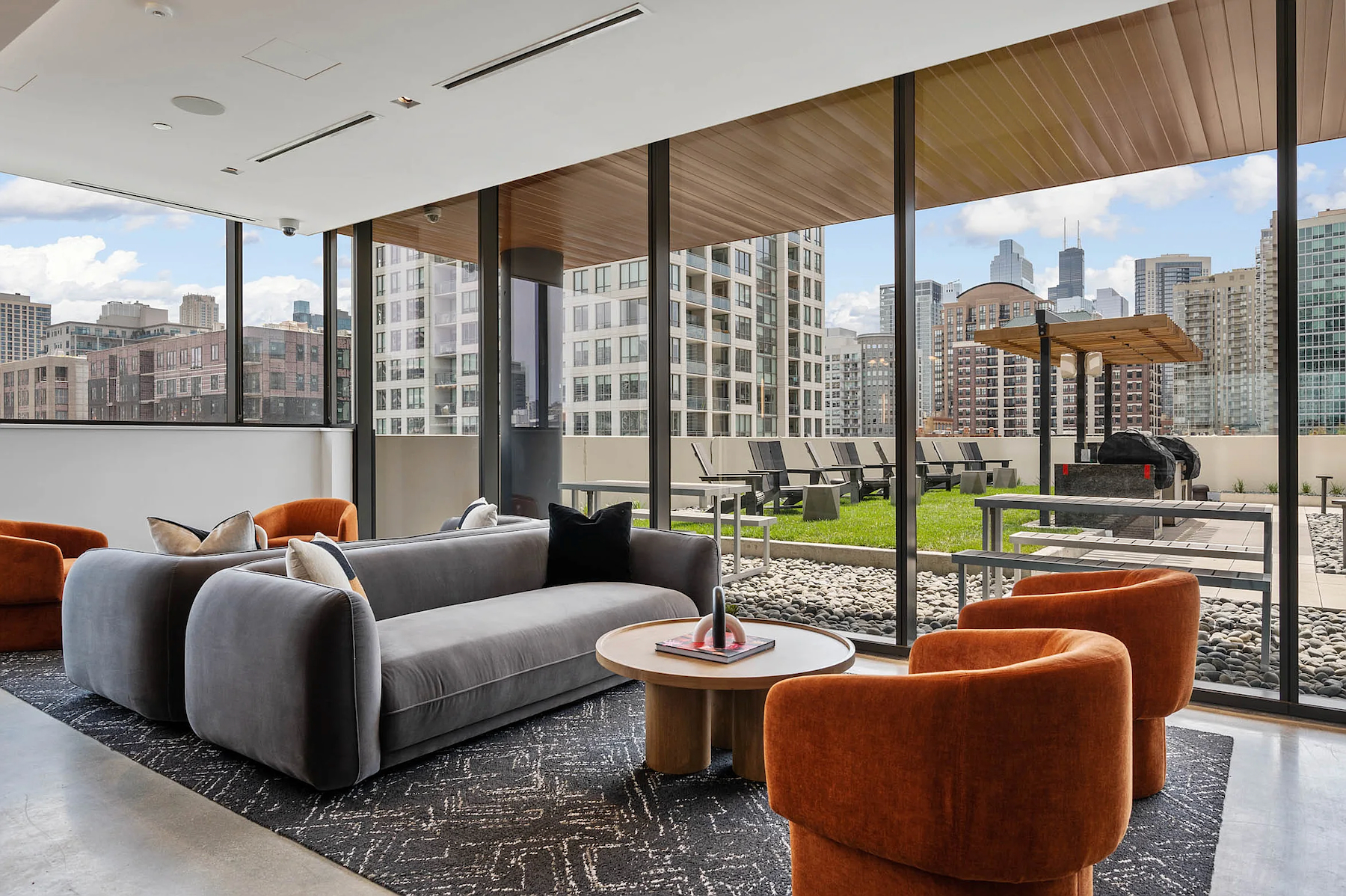
The 808 Cleveland amenities. Photo via Common
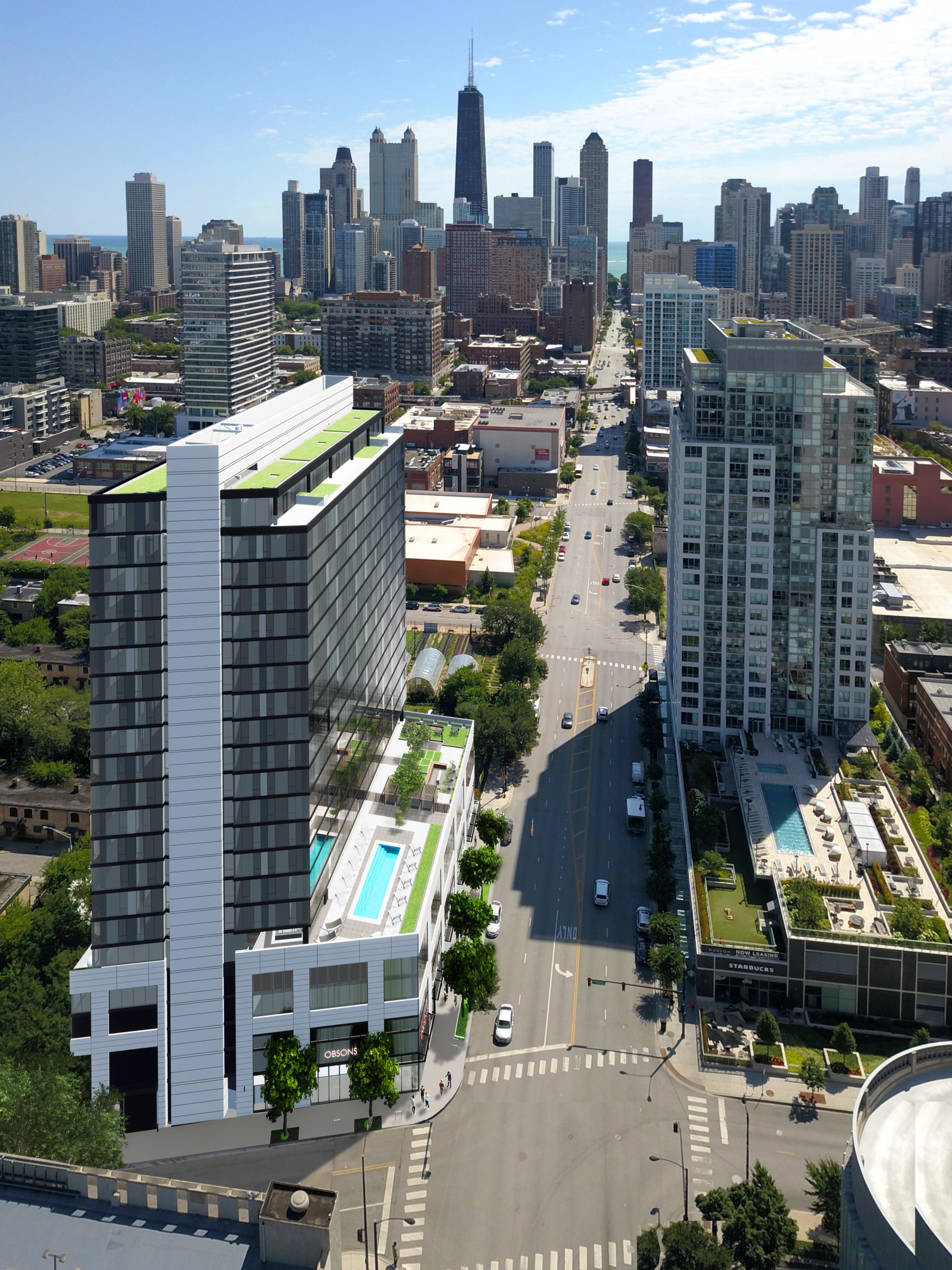
808 N Cleveland Avenue. Rendering by Pappageorge Haymes
The Pappageorge Haymes design integrates a combination of floor-to-ceiling windows, dark metal paneling, and precast concrete wrapping around the podium and a portion of the tower. The tower’s massing takes on a trapezoidal footprint to conform to the oblique lot shape.
As far as public transit, bus Route 66 can be found half a block to the east at Chicago & Hudson, while Route 37 is slightly further at the intersection of Orleans & Chicago via a five-minute walk east. Meanwhile, the CTA Brown and Purple Lines can be found at Chicago station via a six-minute walk east.
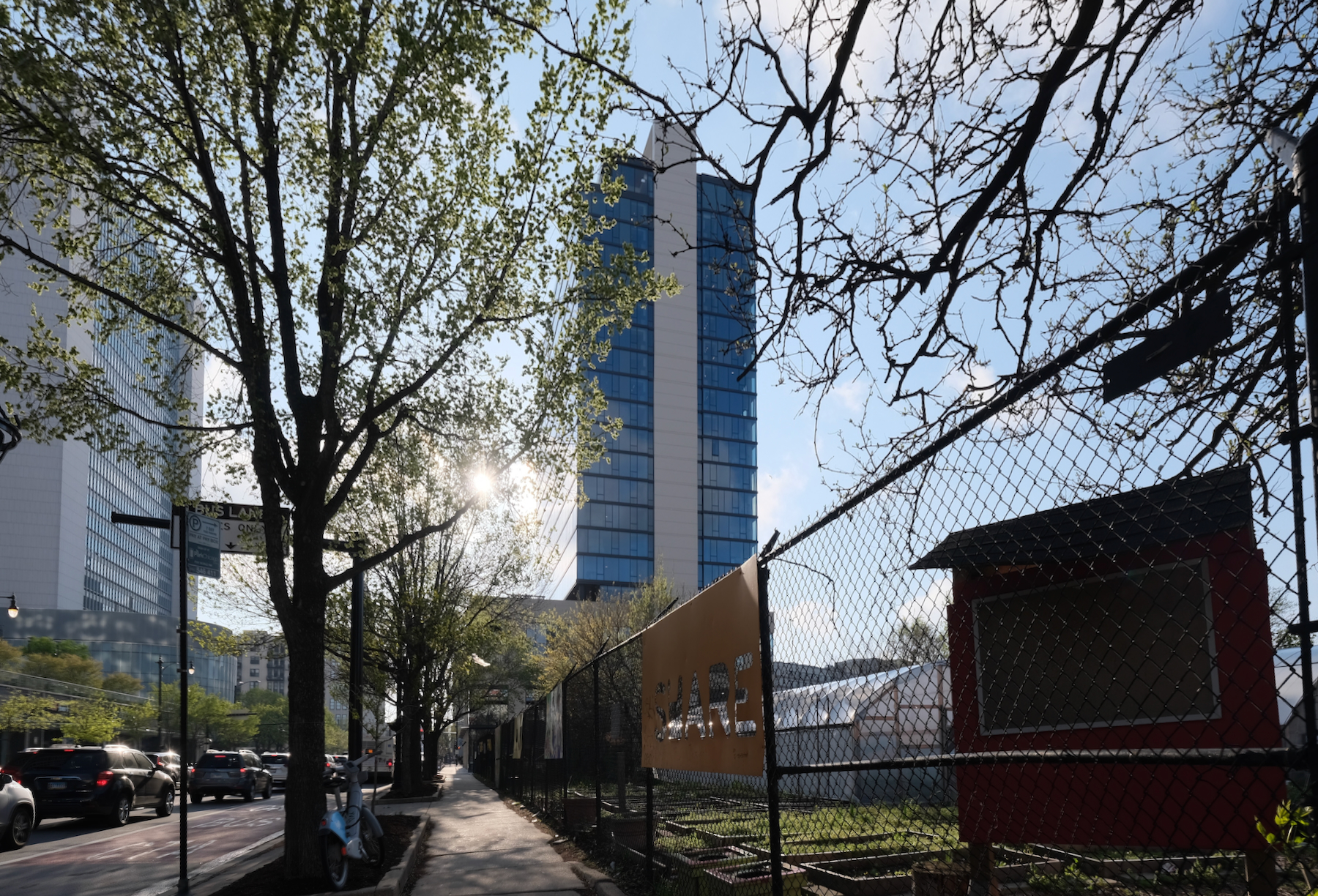
The 808 Cleveland. Photo by Jack Crawford
Focus served as general contractor for the completed construction. Residences are now leasing through Common’s website.
Subscribe to YIMBY’s daily e-mail
Follow YIMBYgram for real-time photo updates
Like YIMBY on Facebook
Follow YIMBY’s Twitter for the latest in YIMBYnews

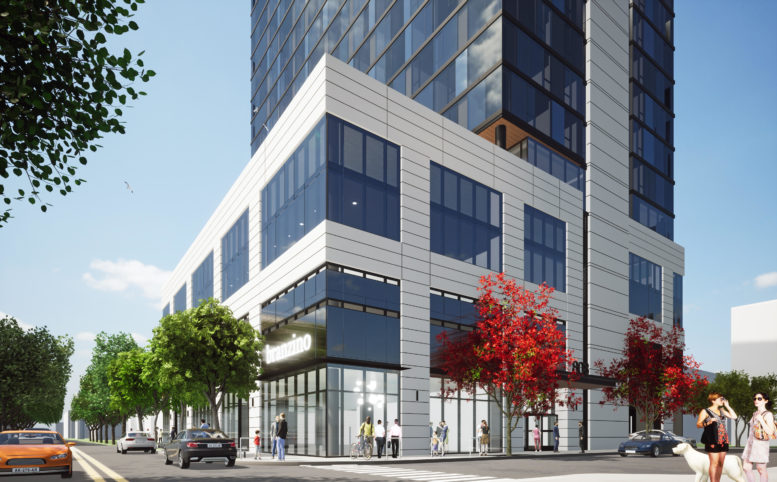
These Look like renderings, not, “a look at a newly completed…”. More like a review of renderings for a newly completed. Am I wrong?
Hi Chip, we had a final version of the article that seemed to have been reverted by mistake. The actual article is now live
These pics look great… Thanks!
Thank you Chip! 😀
Hmm the building is actually not this color in real life. It’s like a sandy beige unfortunately
3k for one bedroom in this location? Lol. Good luck
Yeah that is way way way overpriced for sure.
Apartments.com has some nice pics of public spaces and virtual of units.
These should now be within the article now. The final article was reverted to a previous save by mistake. Apologies about that!
Yep some great interior images out there! In the final version of this article (it was reverted to a prior save by mistake) we included a link to Common at the end, which has some good floor plan layouts as well
Views from the Brown Line would be nice. There is a sizable population that uses train transit that is never addressed in renderings, finished photos and probably in design also.
Hi Larry, that’s a good point – in general the transit lines are where a large chunk of the observation is happening, especially in the River North area. Will keep that in mind for future photos!
What does the $105 Million cost represent? Just hard costs? Or total project cost?
Hi Christophe, this figure was from DAC’s website and indicated as the total development cost: https://dacdevelopments.com/our-projects/the-808/
Thanks!!
How do you apply for an apartment in the 808 North Cleveland building? Does this apply to Low-Income people? If so, how do apply for an apartment? I have a friend that is looking for a place to stay. Thank you.
the building looks nice. Is there low-income available?