Exterior construction has concluded for a four-story mixed-use development at 2317 N Clark Street in Lincoln Park. The new structure, developed by 2300 N Clark LLC, houses retail on its ground floor, offering 2,228 square feet of space. It features a broad 73-foot wide storefront, wrapping around to the adjacent alleyway. The remaining three levels are residential, accommodating 45 rental units. These units come in one-, two-, and three-bedroom configurations.
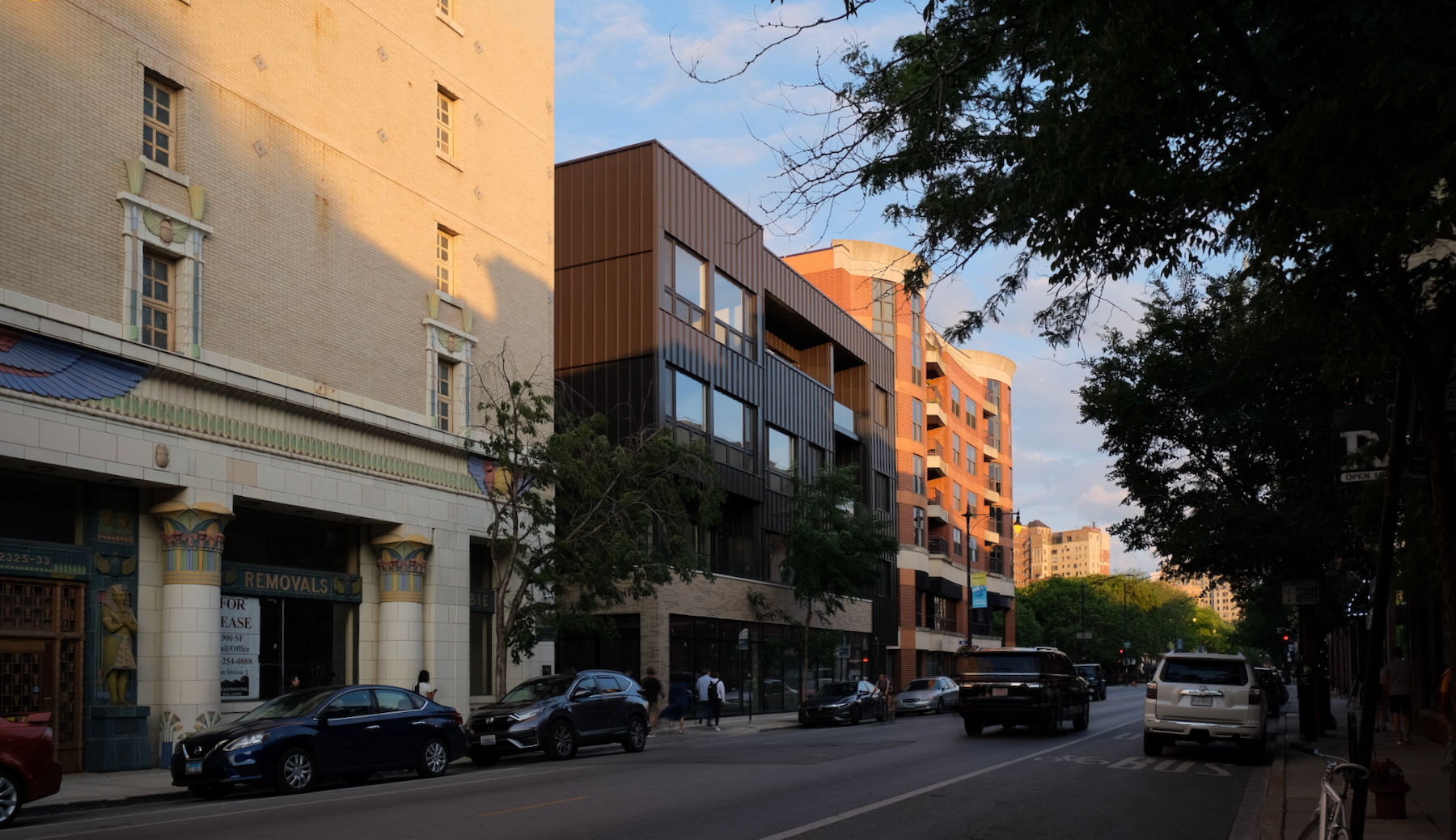
2317 N Clark Street. Photo by Jack Crawford
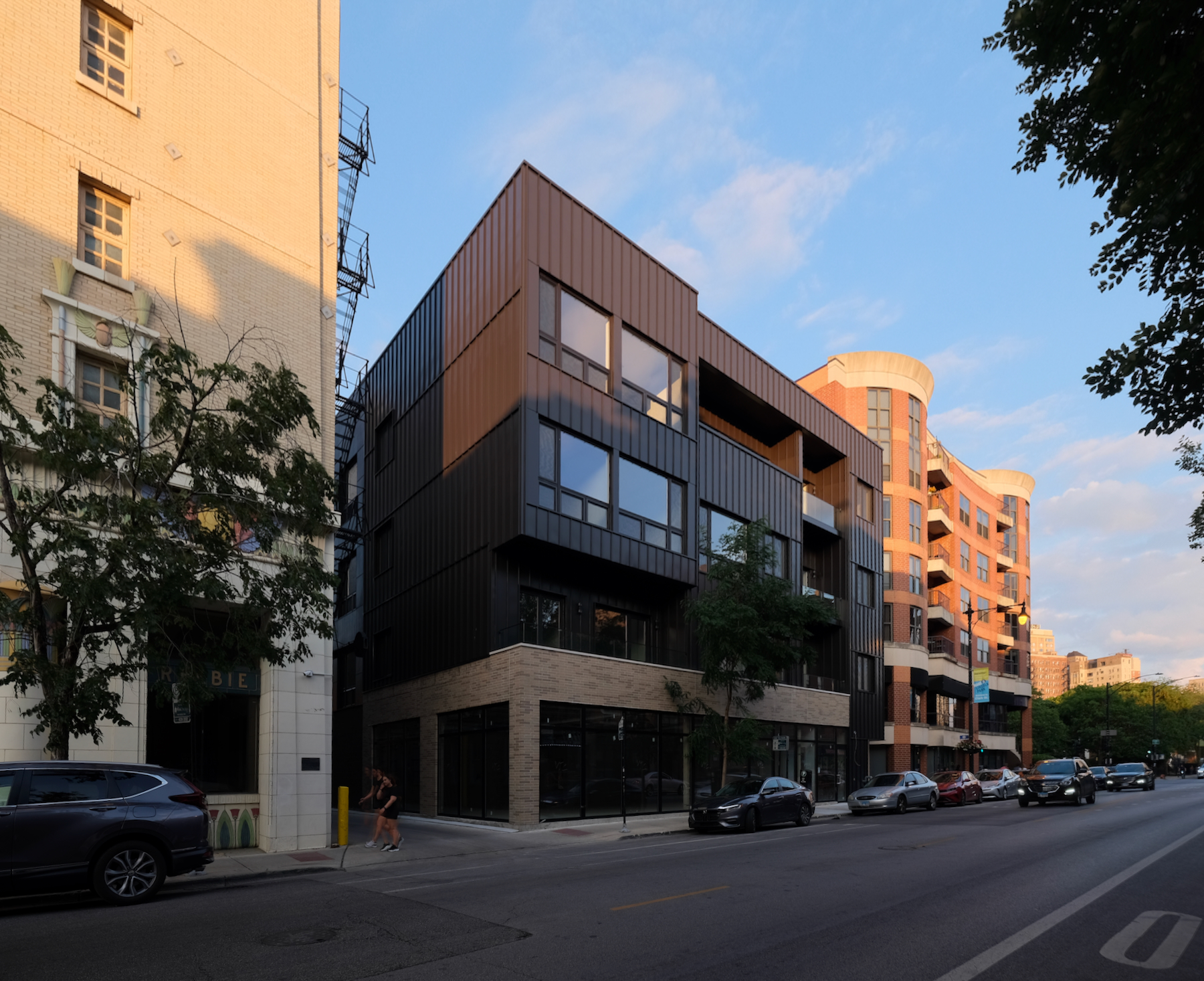
2317 N Clark Street. Photo by Jack Crawford
Replacing a one-story masonry building demolished in 2017, the new structure stands 50 feet in height. The design, conceptualized by 2R/Z Architecture, is characterized by dark textured metal paneling, large windows, and inset balconies. A second-level recessed terrace also accompanies the structure, along with tan masonry cladding along the first floor.
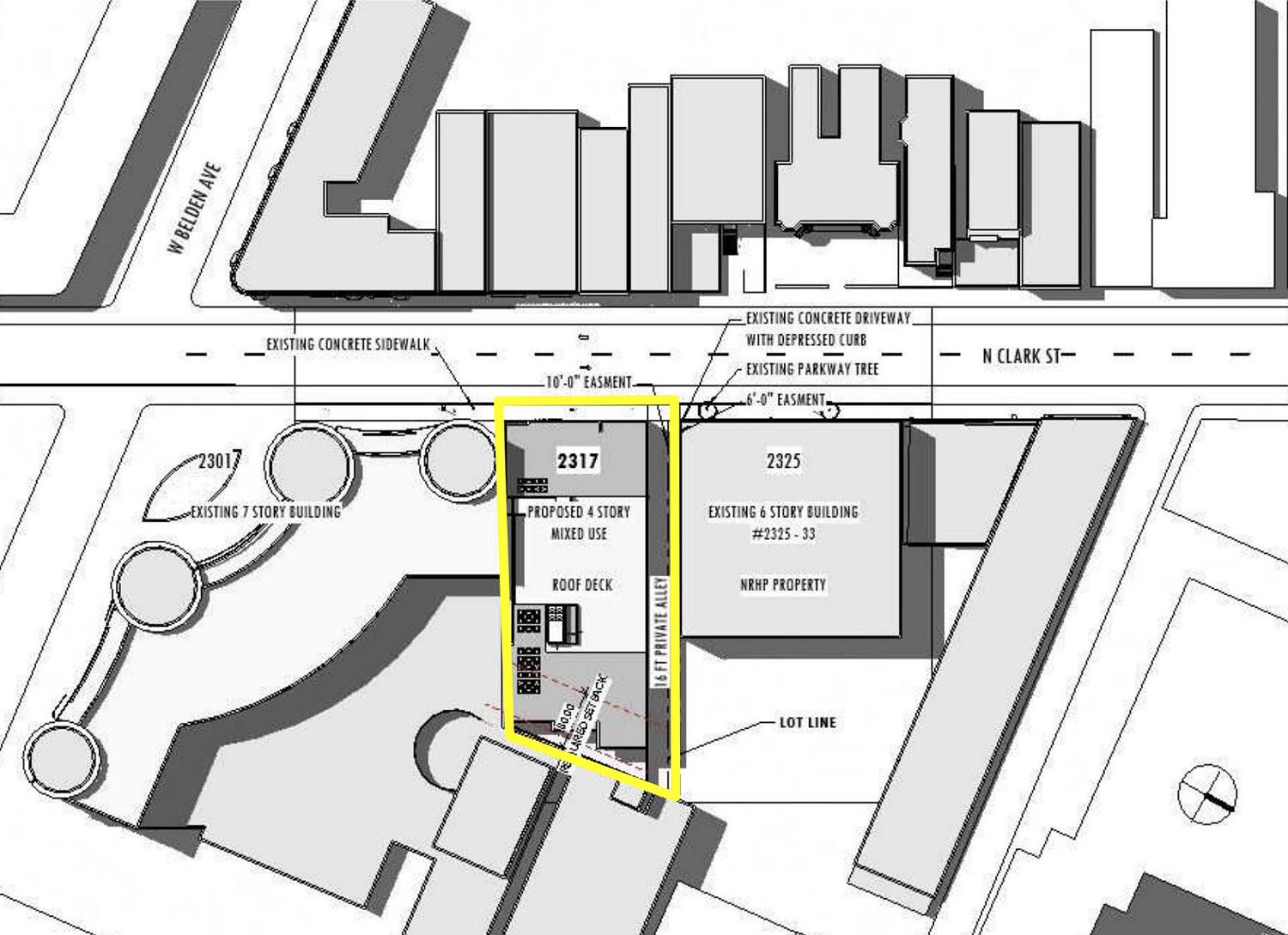
Site Plan for 2317 N Clark Street. Drawing by 2R/Z Architecture
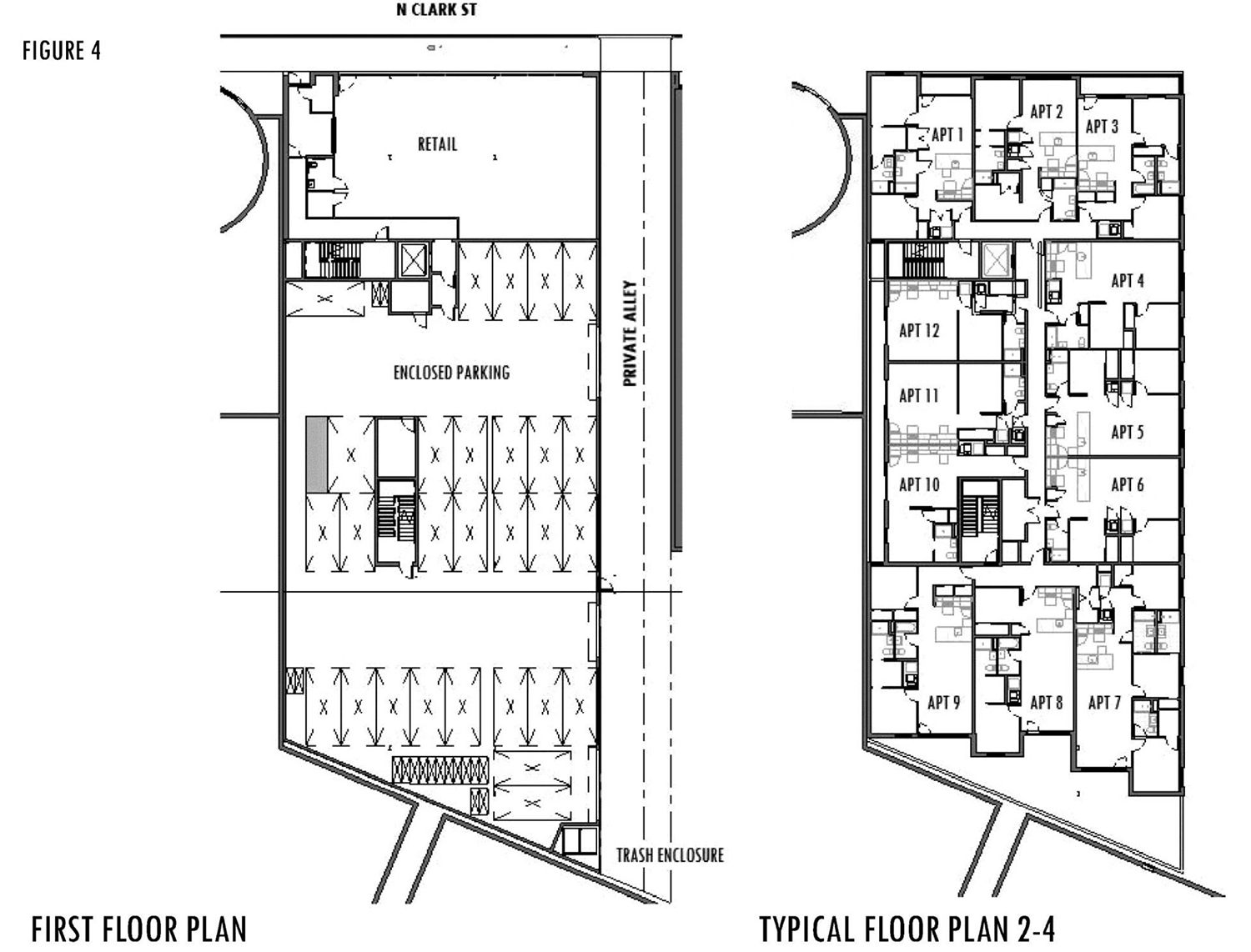
Floor Plans for 2317 N Clark Street. Drawings by 2R/Z Architecture
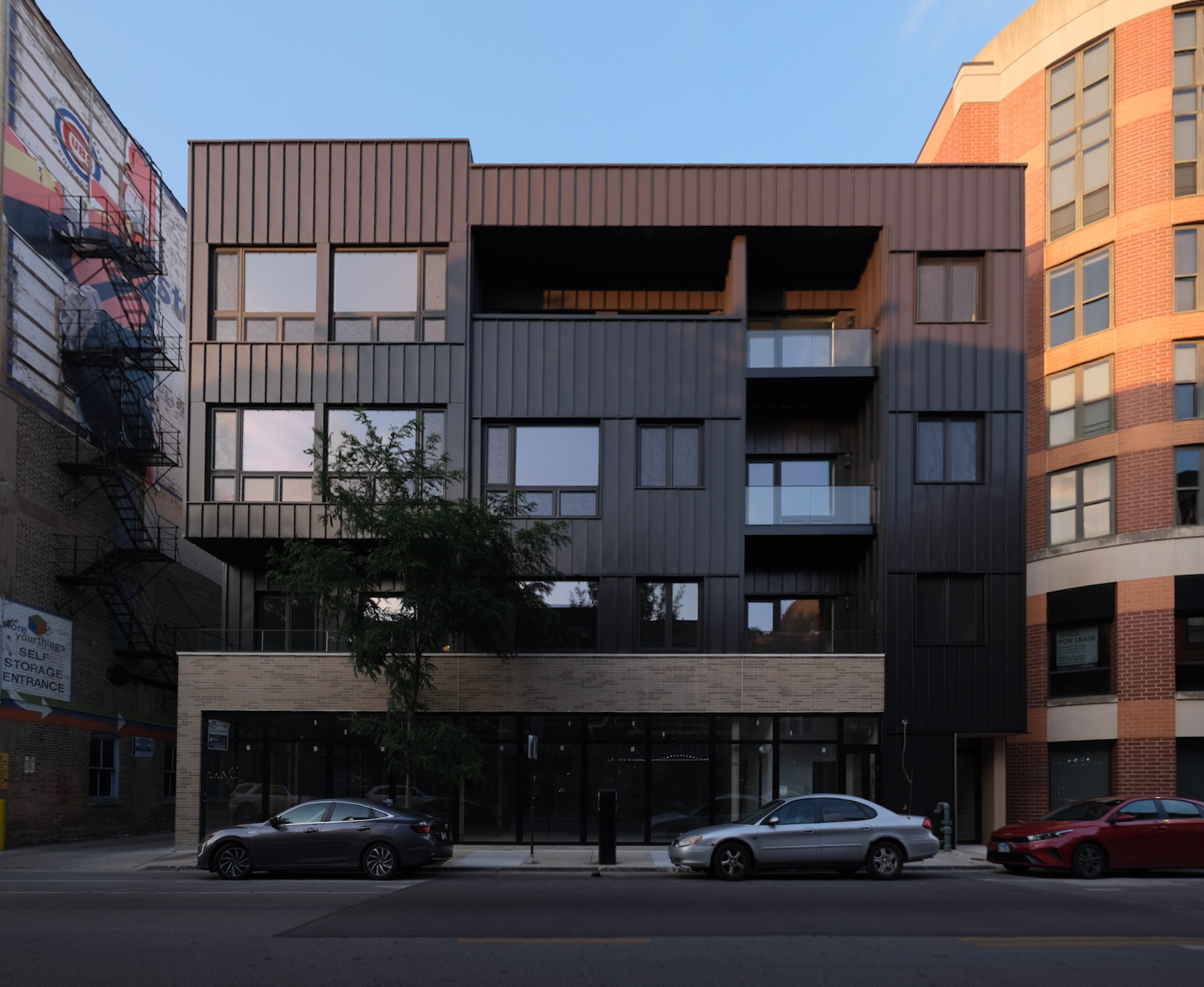 2317 N Clark Street. Photo by Jack Crawford
2317 N Clark Street. Photo by Jack Crawford
In addition to residential and retail spaces, the development features a first-floor garage providing parking for 28 vehicles. The location is particularly accessible for public transport users, being close to bus routes 22 and 36 at Clark & Belden. Moreover, the Fullerton station, which is a 15-minute walk to the west, provides connections to the Red, Purple, and Brown CTA lines.
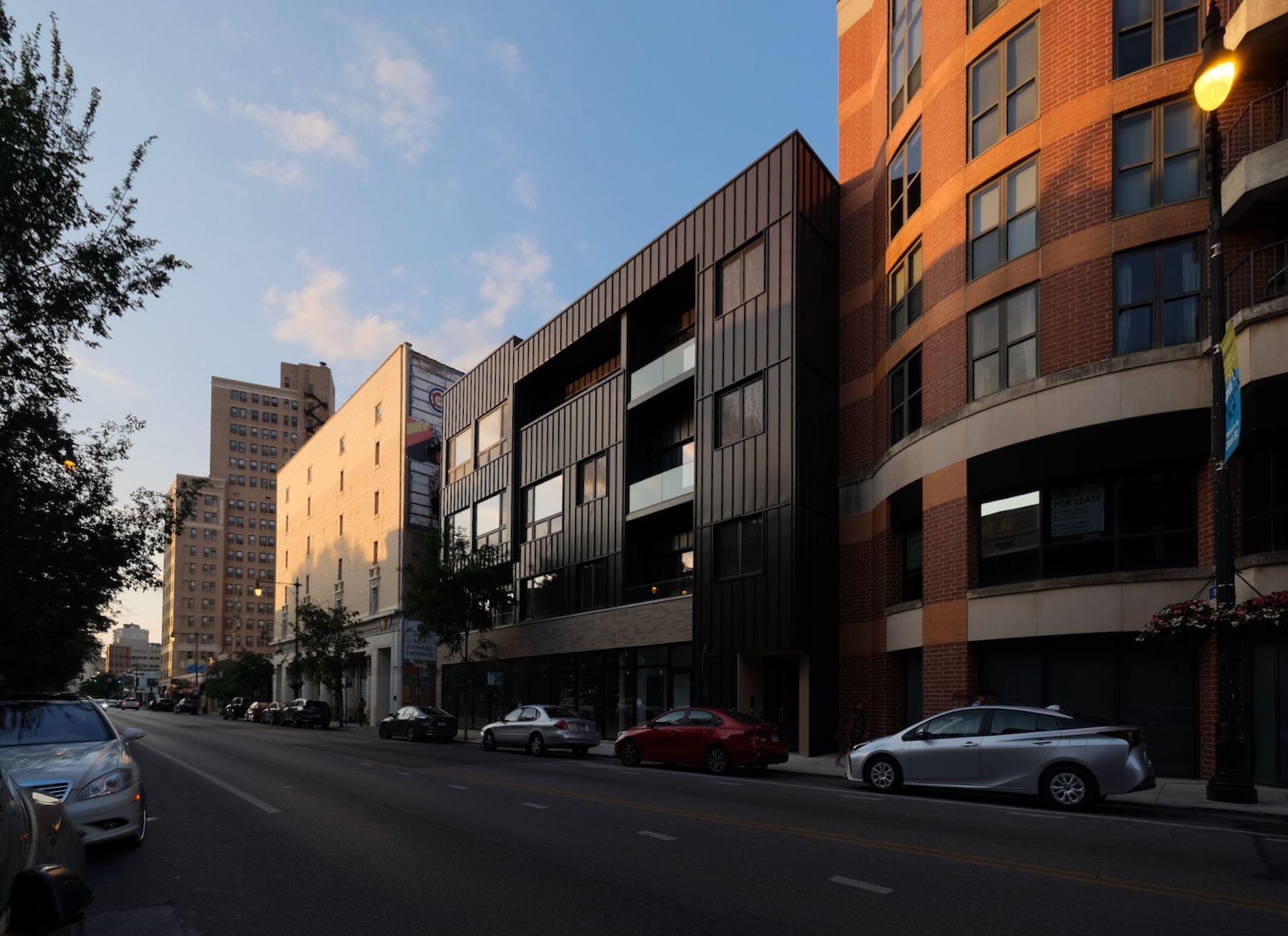
2317 N Clark Street. Photo by Jack Crawford
Overseeing this $5 million project was Star Development, serving as the general contractor. As of now, it is unclear when the units will be officially available for move-ins.
Subscribe to YIMBY’s daily e-mail
Follow YIMBYgram for real-time photo updates
Like YIMBY on Facebook
Follow YIMBY’s Twitter for the latest in YIMBYnews

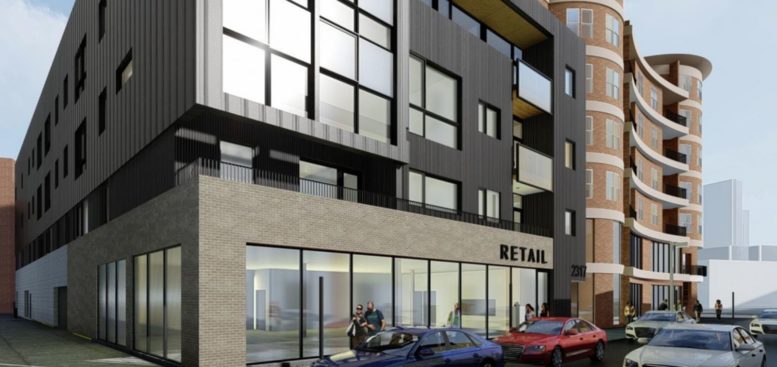
I know at least half of the comments will be people moaning about the design and whining about how “bAnaL” it is but it looks nice. Sleek, albeit a little strange with the shapes but not bad.
I agree with you. Doesn’t bother me at all even though it doesn’t ‘blend’ into it’s surroundings. Put in some decent ground floor retail and it will be a positive overall.
To my eyes it actually does blend well between those neighbors, albeit in an unconventional way. That first story facade’s expression line establishes continuity between the neighbors’ tan-to-brown tones and their respective horizontal elements. I like the way that frees up the rest of the wall design to be designed more uniquely, especially if I treat the black as a background, as if set back from the sidewalk though it’s clearly not. The balcony and terrace recesses help, taking off mass so it’s less imposing on the sidewalk frontage. In Jack’s beautiful photos, we even get the effect of warm sun giving the building a browner appearance! I’m impressed.
Agree. For whatever reason, banally-retentive has become a thing. Glad you cut it off. The “I looked up the definition of banal in the dictionary and it showed a picture of this” has picked up momentum. It was a moronic saying even back when we DID look at dictionaries.
The apartment floor plan has changed with the relocation of the east fire stairs to the alley side of the building. This change is also reflected in a slightly different plan of what will happen on the roof.
It looks….terrible
zaptron, you seem like a post pubescent teen trying too hard to show that everything bores you. Even your nom de plume in all lower case screams it. Grow up.
To the chicagoyimby.com webmaster, Thanks for the well-organized and comprehensive post!