Initial details have been revealed for the mixed-use development at 3327 N Lincoln Avenue in Lake View. Located just south of the intersection with W Roscoe Street near the Paulina Brown Line station, the project will replace four existing buildings including the former home of beloved Dinkel’s Bakery. Now developer PCR Group has submitted a rezoning application for the Jonathan Splitt Architects designed structure.
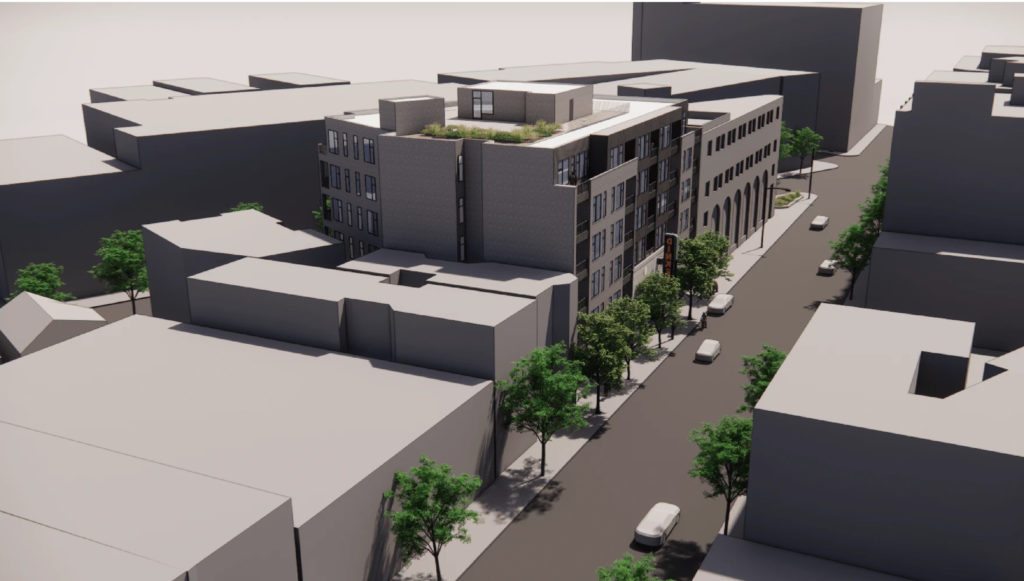
Rendering of 3327 N Lincoln Avenue by Jonathan Splitt Architects
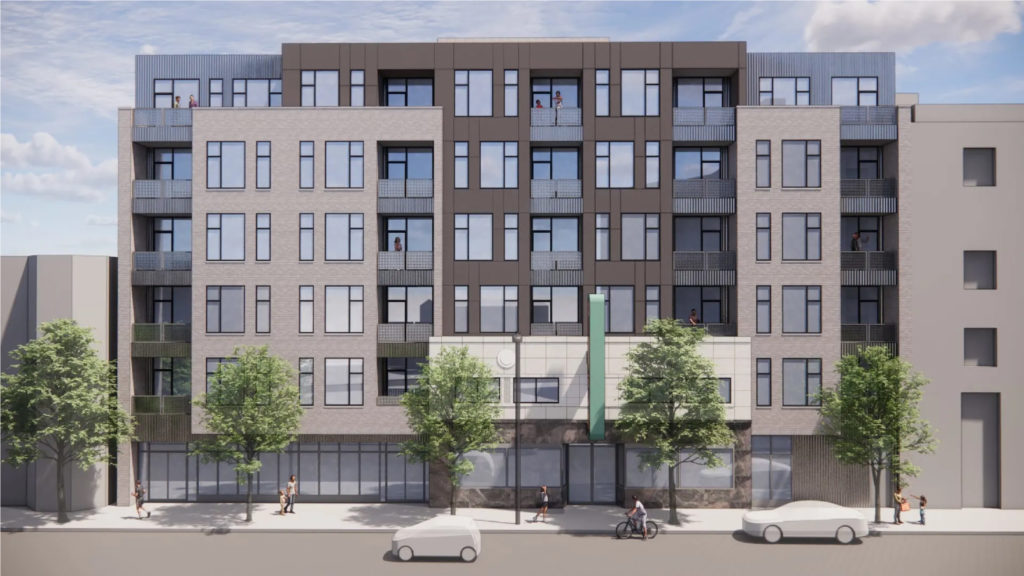
Rendering of 3327 N Lincoln Avenue by Jonathan Splitt Architects
The wedged-lot features two street fronts as it is bound by N Marshfield Avenue to the east and other buildings on the north and south sides as well. The V-shaped building will perform a facade-ectomy in order to preserve the old Dinkel’s storefront and neon marquee sign, incorporating it into the project’s western face as it rises six-stories and 80-feet in height.
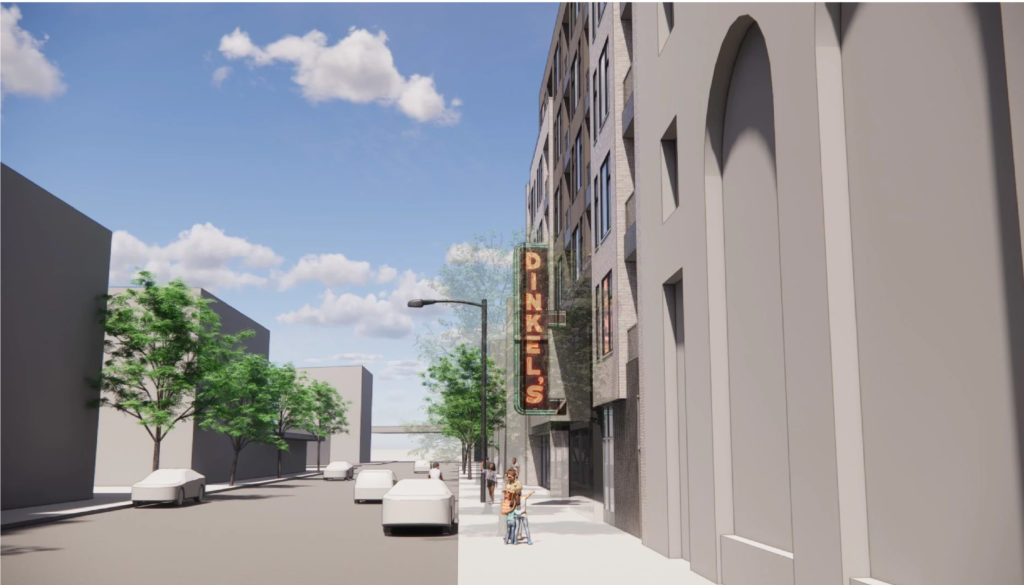
Rendering of 3327 N Lincoln Avenue by Jonathan Splitt Architects
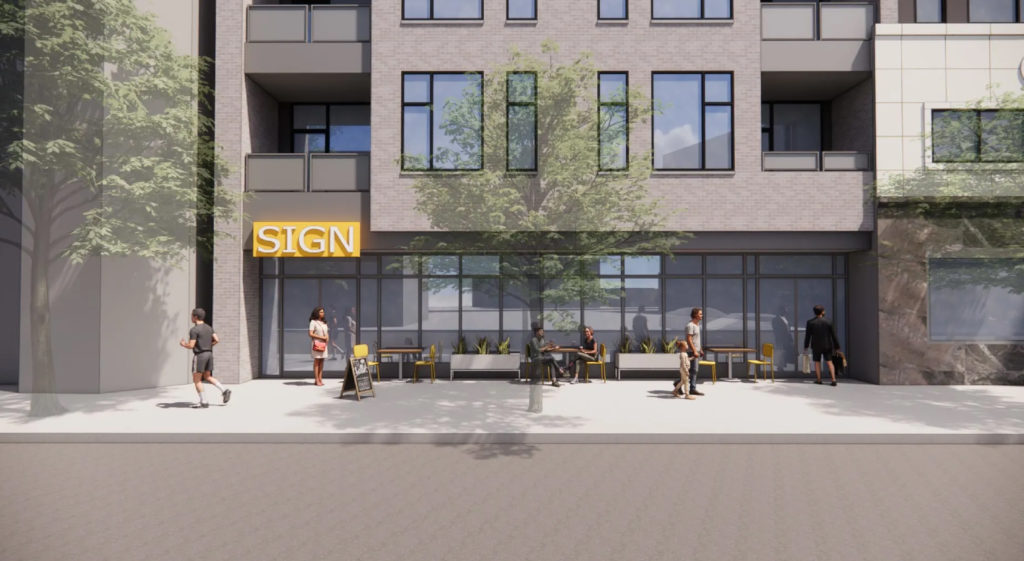
Rendering of 3327 N Lincoln Avenue by Jonathan Splitt Architects
The ground floor will hold a 2,700 square-foot commercial space along Lincoln with the residential lobby and coworking amenity space behind the Dinkel’s facade. This will be joined by a 20-vehicle and 42-bicycle parking garage accessed from Marshfield. Residents will also have access to a small fitness room on the second floor and rooftop amenity space connected to a large outdoor deck
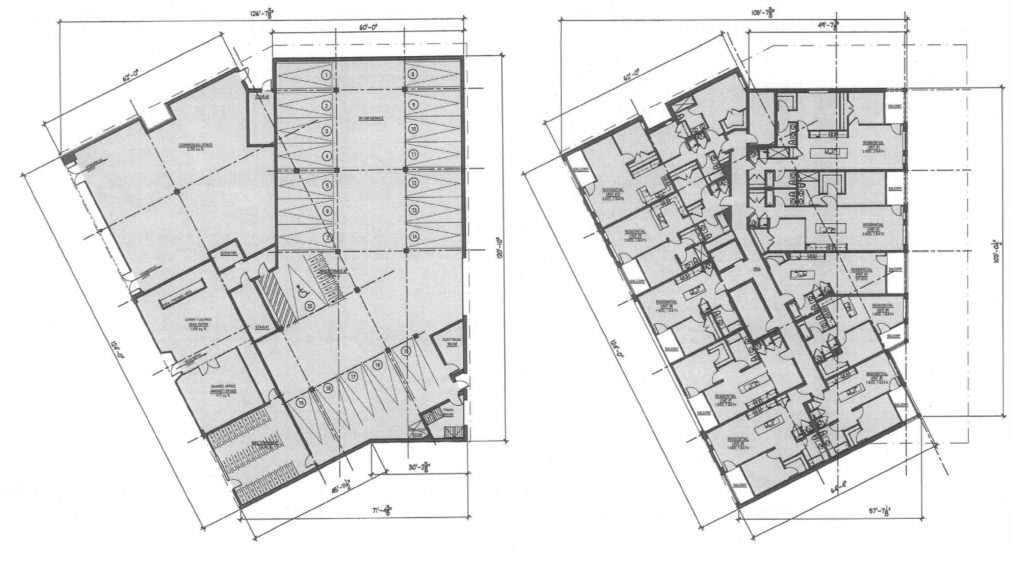
Ground (left) – second (right) floor plans of 3327 N Lincoln Avenue by Jonathan Splitt Architects
The rest of the 66,000 square-foot building will contain 42 residential units made up of four studios, 10 one-bedroom, 21 two-bedroom, and seven three-bedroom layouts ranging from 628 square-feet to 1,318 square-feet in size. In order to follow city ordinances nine of the units, or 20-percent, will need to be considered affordable, however all of the building’s residences will have access to an inset balcony.
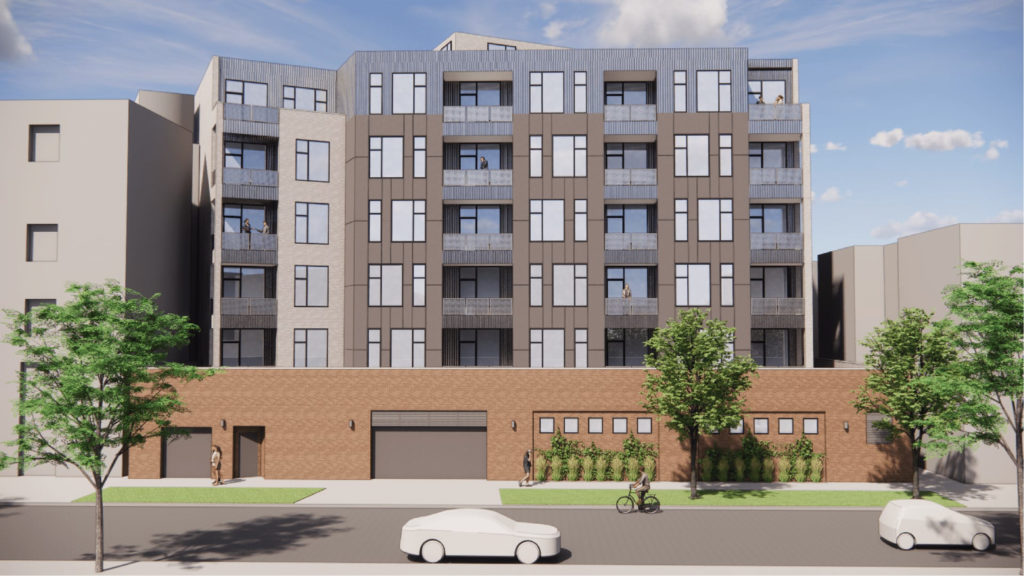
Rendering of 3327 N Lincoln Avenue by Jonathan Splitt Architects
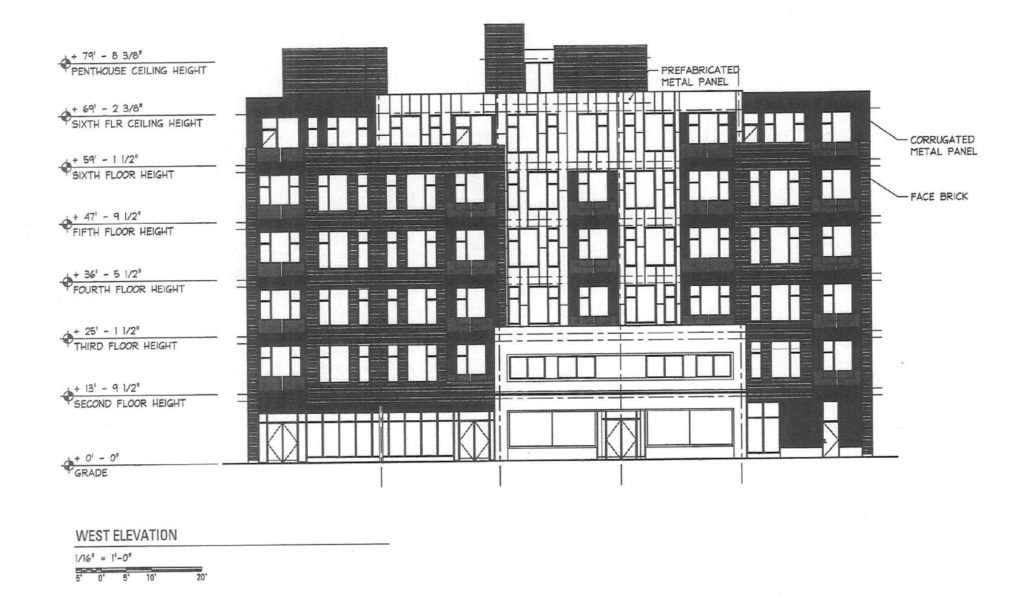
Elevation of 3327 N Lincoln Avenue by Jonathan Splitt Architects
The overall form will use multiple setbacks and insets to split up the total massing, clad in a mixture of corrugated metal, multiple colors of metal panels, and dark colored masonry. Future residents will also have access to CTA bus routes 9, 77 and 152 within a short walk. At the moment no formal construction timeline has been announced, however the developer shows a delivery date of 2024 on their website which may be outdated.
Subscribe to YIMBY’s daily e-mail
Follow YIMBYgram for real-time photo updates
Like YIMBY on Facebook
Follow YIMBY’s Twitter for the latest in YIMBYnews

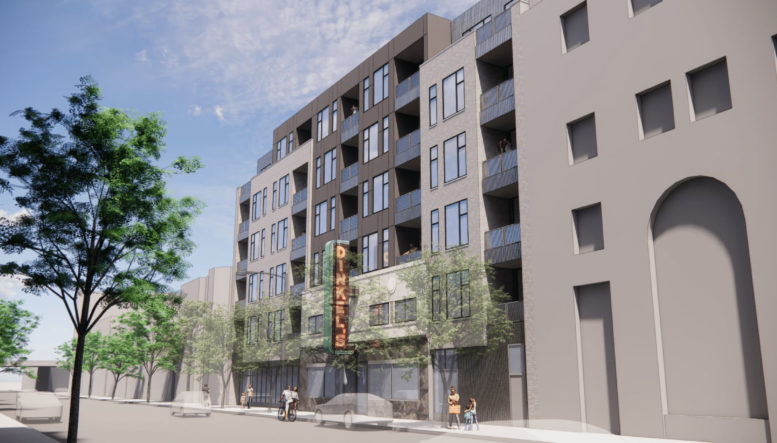
Ridiculously soulless. Why does every new development resemble The Streets of Woodfield circa ‘95?
Seriously. I thought this city had decent architects. Where are they?
I hate to tell you, but by modern standards this is quite nice. I just this afternoon drove through a new section of North Phoenix. Unbelievably dreary and cheap. Chicago’s newest buildings aren’t anywhere near as awful.
I wish Marshfield was treated less as an alley. I’m not complaining about the architecture as much as the street experience. It doesn’t interact with the street in a way which is appropriate for a residential street.
Could it be any uglier? And repetitive of other ugly developments that are replacing old neighborhood charm. Ugh.