Construction has now topped out for 2317 N Clark Street in Lincoln Park. The four-story mixed-use building is being developed by 2300 N Clark LLC, with plans for 2,228 square feet of retail with 73 feet of frontage. This first-floor commercial space will be topped by 35 rental apartments along the three upper floors.
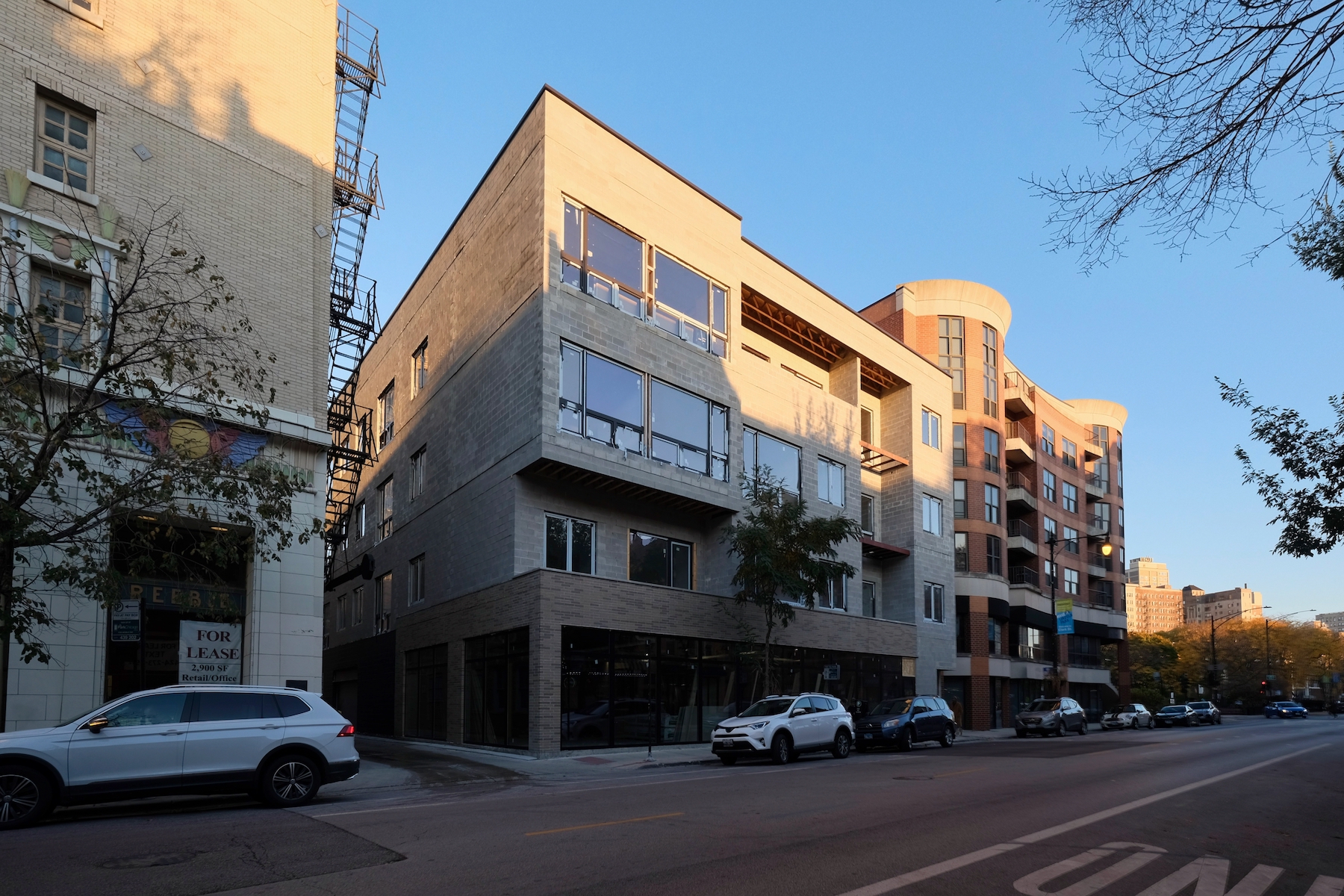
2317 N Clark Street. Photo by Jack Crawford
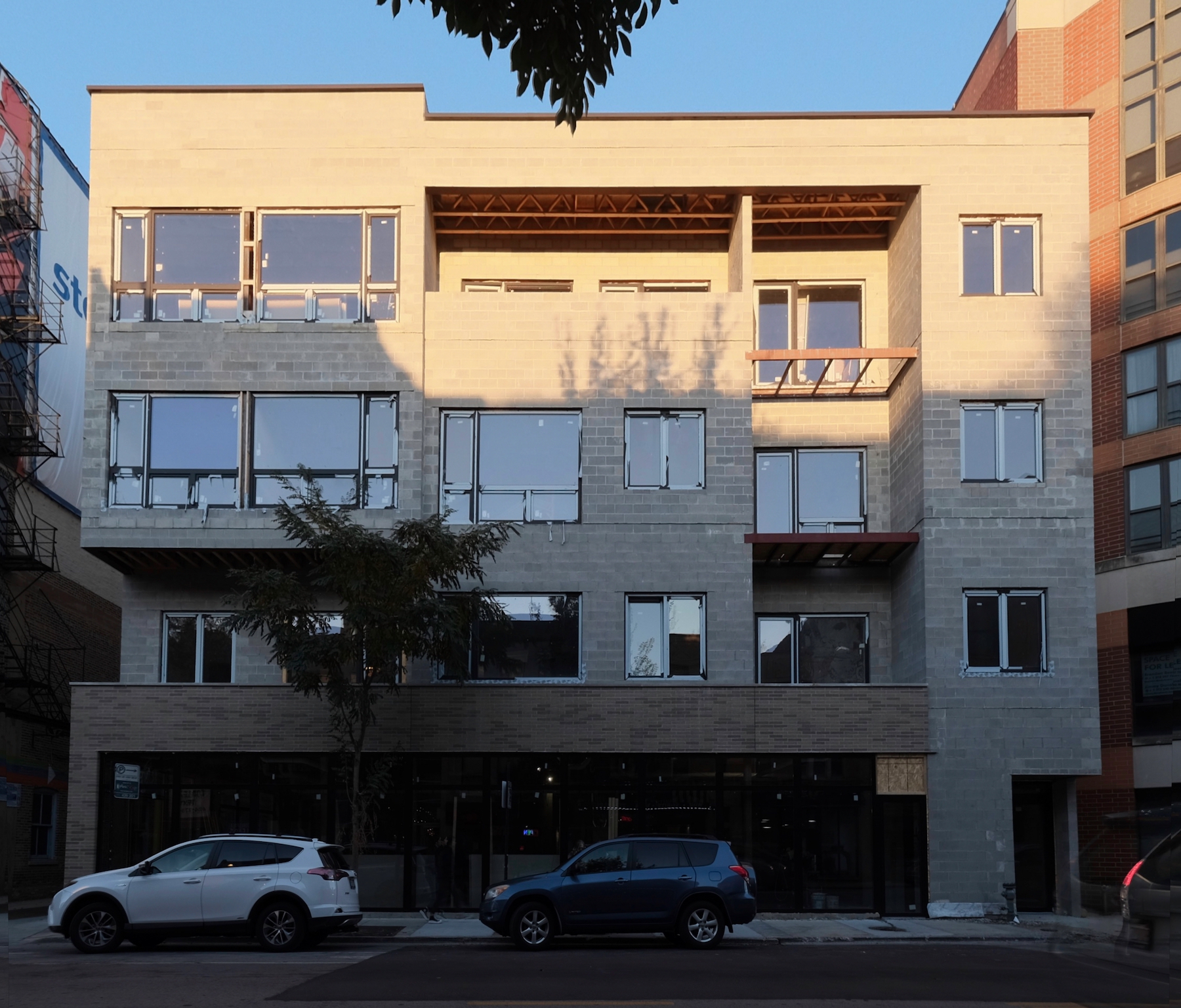
2317 N Clark Street. Photo by Jack Crawford
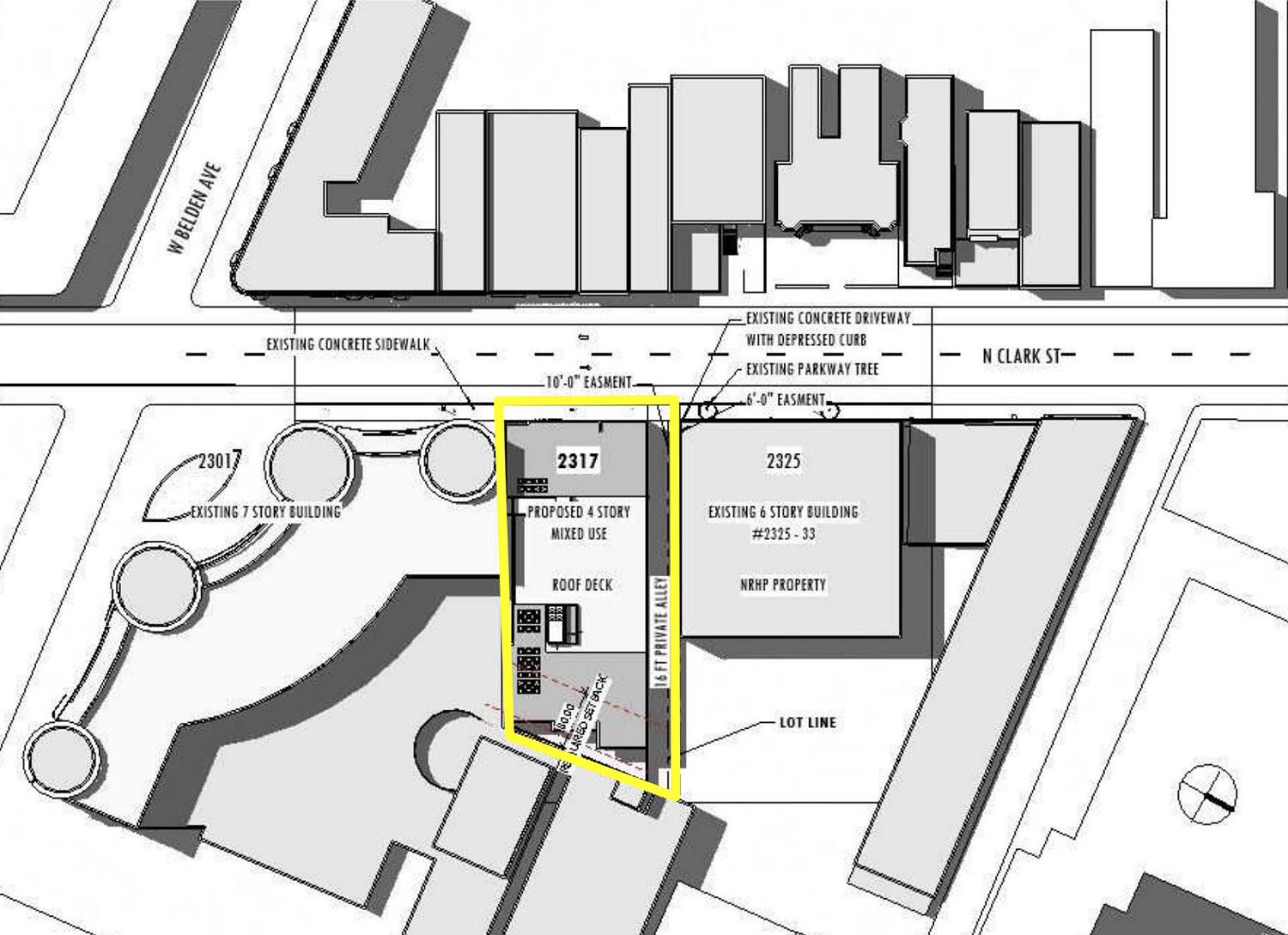
Site Plan for 2317 N Clark Street. Drawing by 2R/Z Architecture
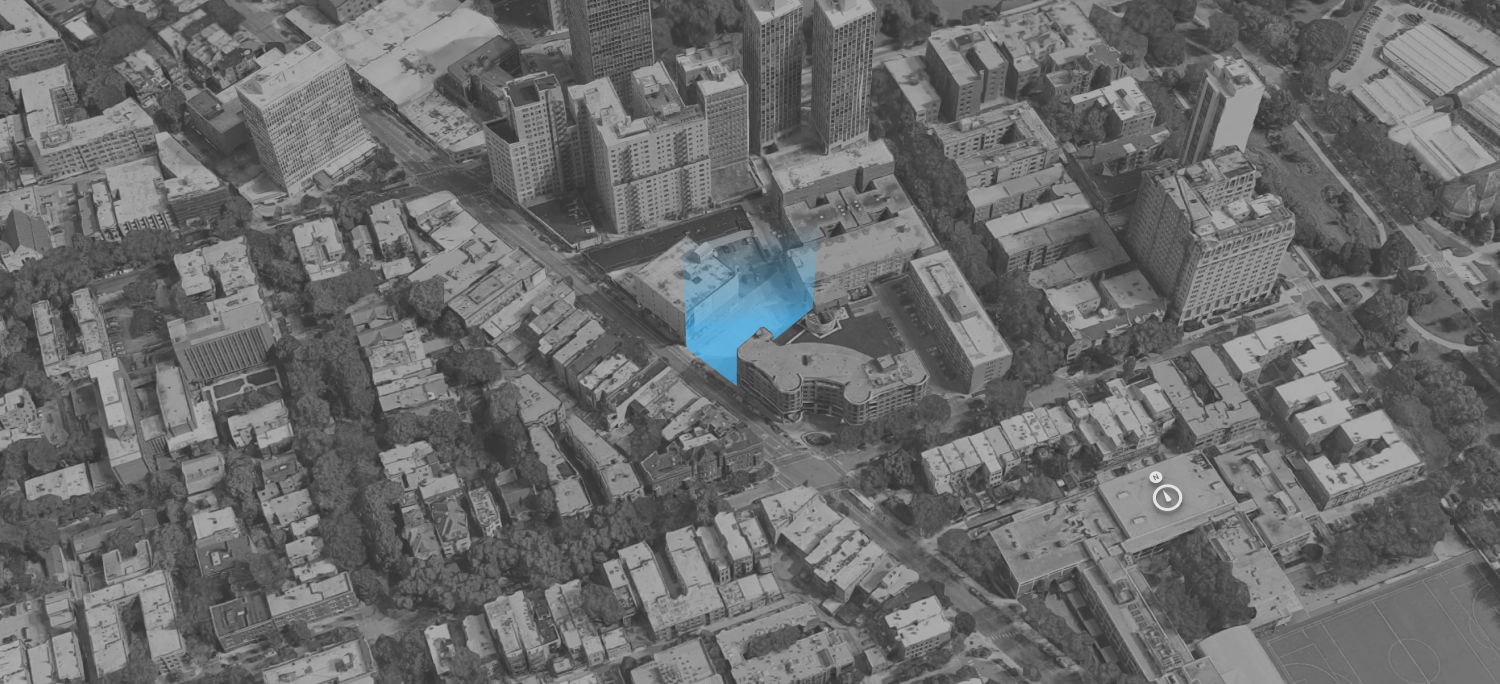
2317 N Clark Street, via Google Maps
The new 50-foot building will have 35 rental apartments, which include one-, two-, and three-bedroom units. Set to replace a single-story masonry building that was demolished in 2017, the project had its permits issued in May 2021. The planned design by 2R/Z Architecture will feature a facade palette of pastel gray brick, multi-textured metal paneling, and floor-to-ceiling glass windows. There will also be a terrace area on the second-setbacks and and balconies on the third and fourth floors.
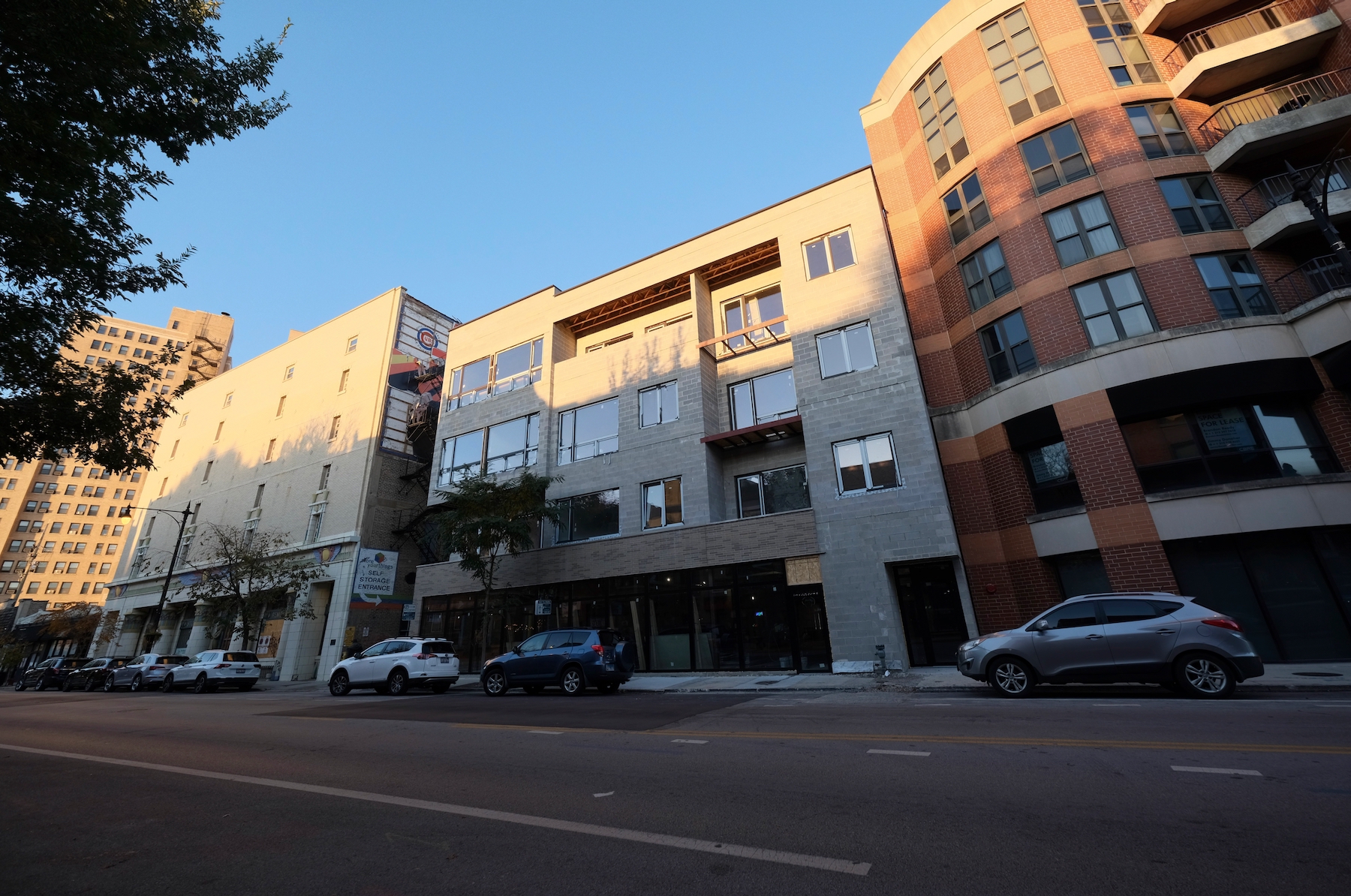
2317 N Clark Street. Photo by Jack Crawford
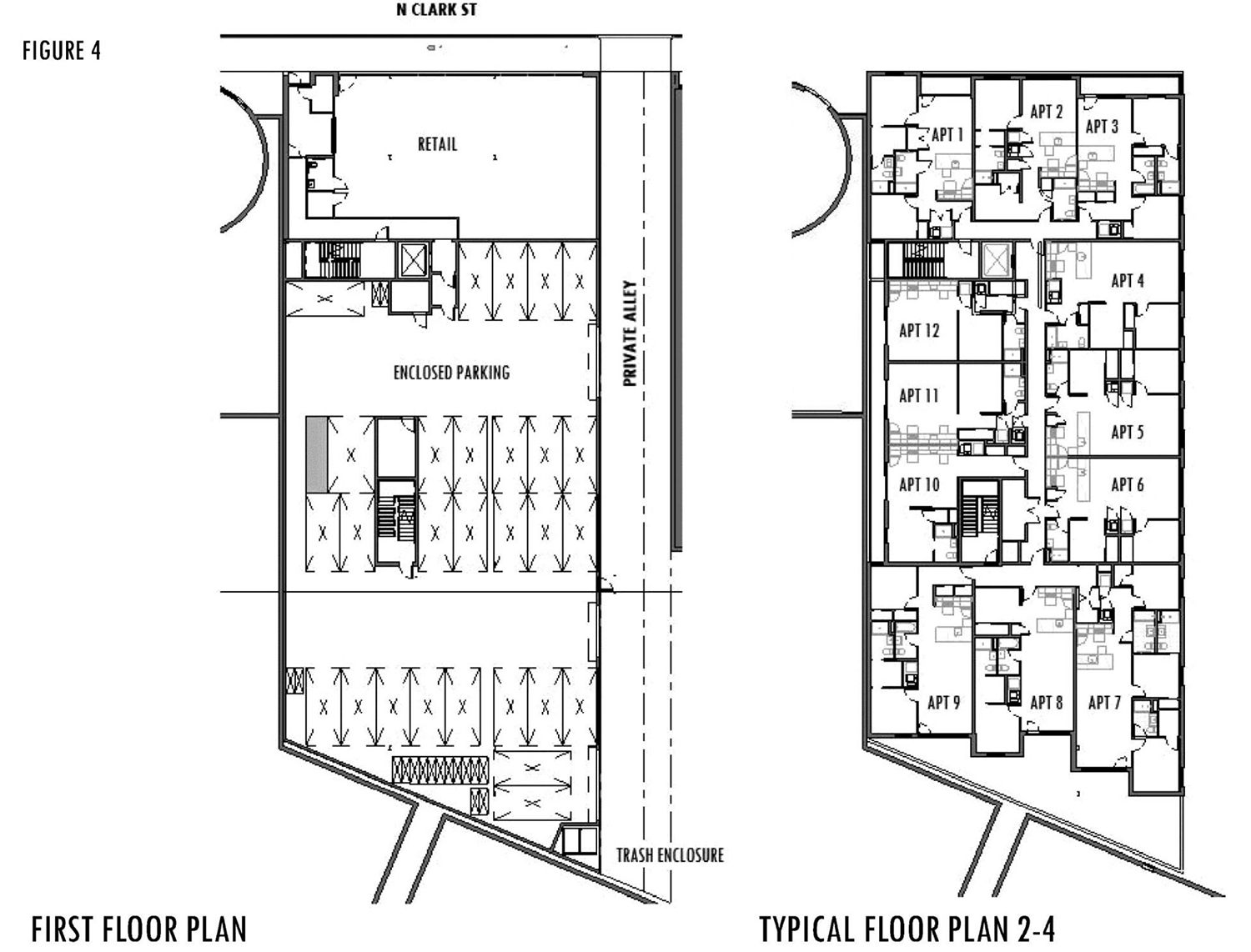
Floor Plans for 2317 N Clark Street. Drawings by 2R/Z Architecture
The first-floor garage will have parking available for 28 vehicles. Nearest public transportation includes buses Routes 22 and 36 southeast at Clark & Belden. Those looking to take the CTA L will find trains for the Red, Purple, and Brown Lines along Fullerton station via a 15-minute walk west.
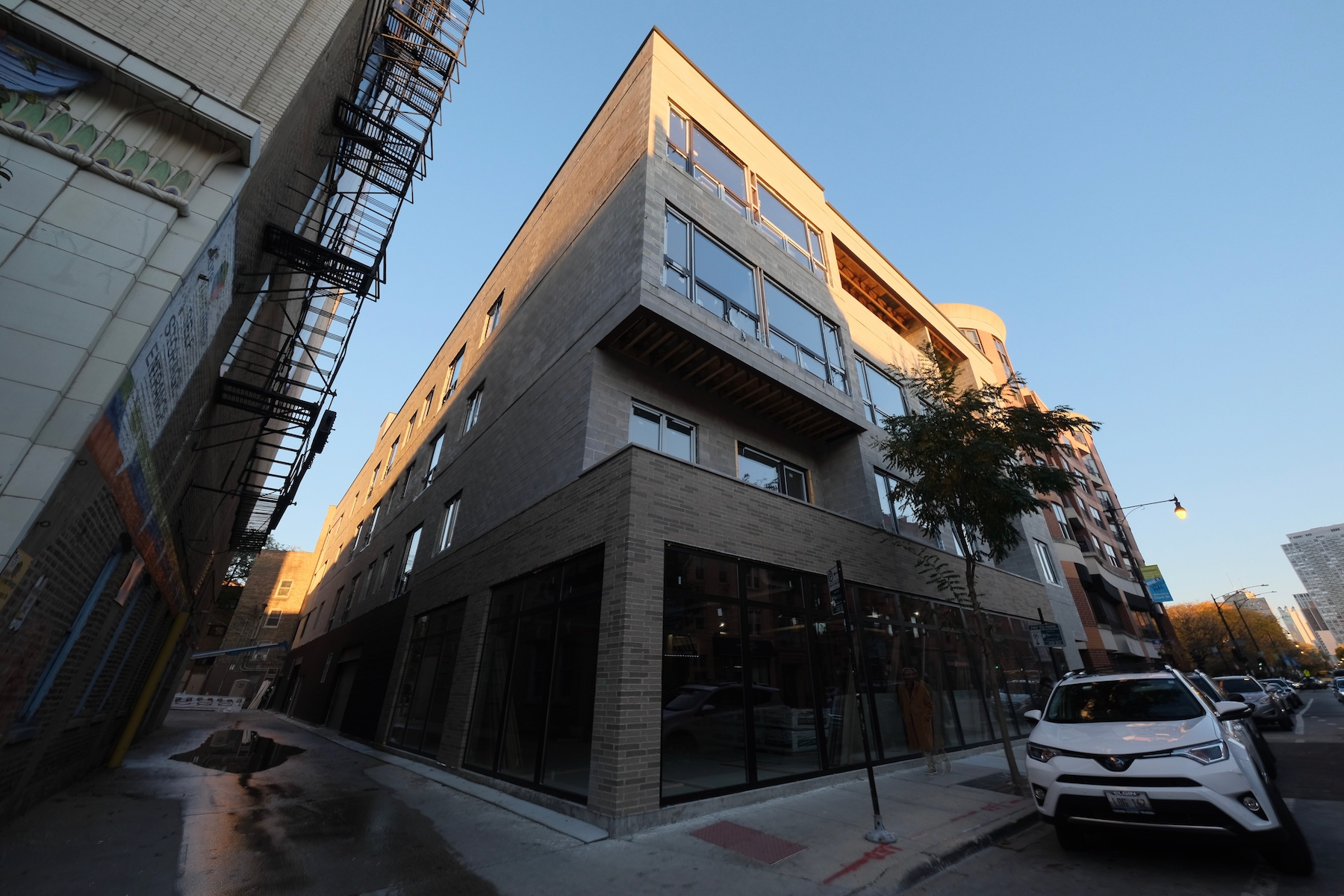
2317 N Clark Street. Photo by Jack Crawford
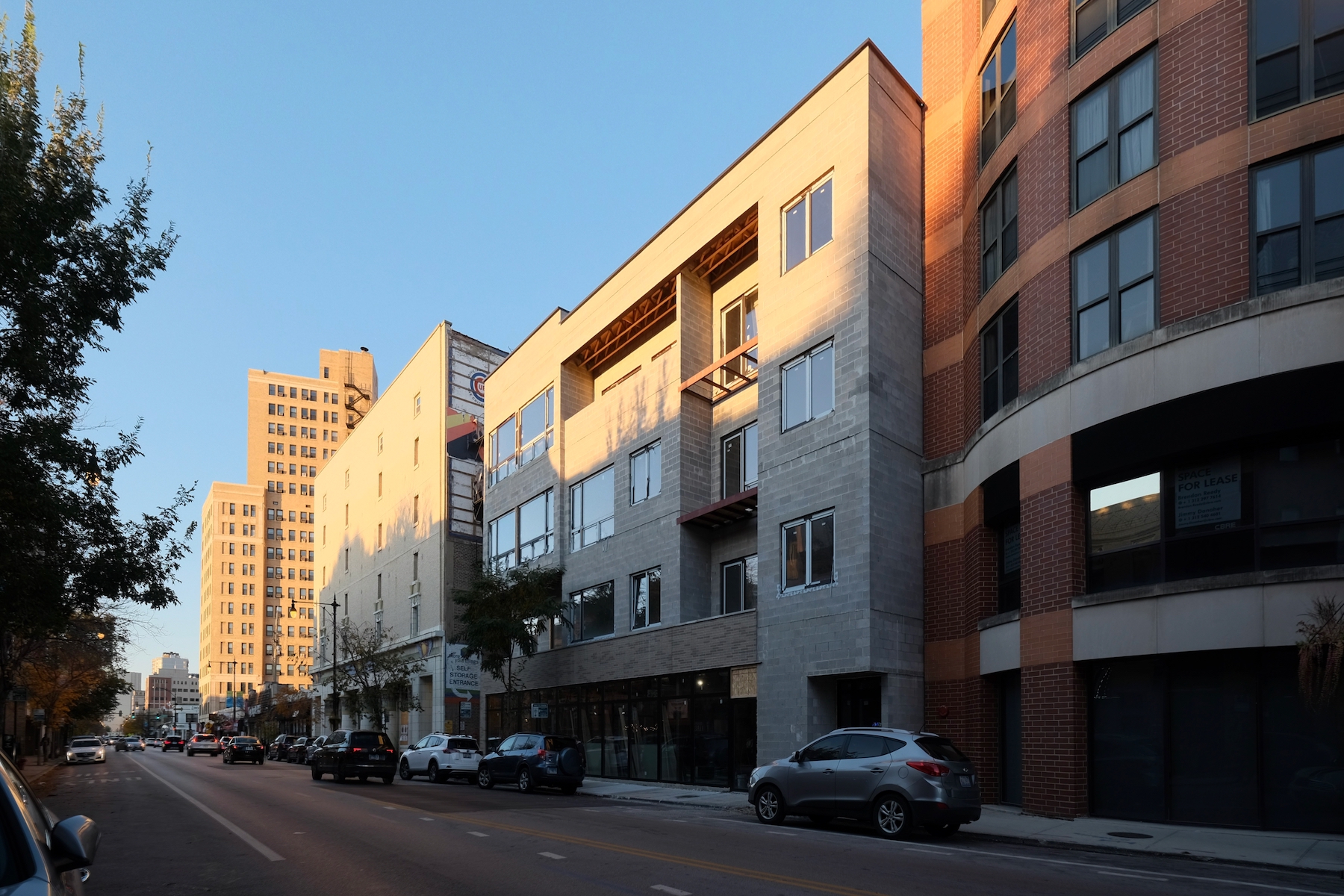
2317 N Clark Street. Photo by Jack Crawford
This $5 million build is being overseen by Star Development as the general contractor. Construction work could be seen ongoing along the rear of the building. While work was originally expected to complete this past summer, an updated timeline has not yet been revealed.
Subscribe to YIMBY’s daily e-mail
Follow YIMBYgram for real-time photo updates
Like YIMBY on Facebook
Follow YIMBY’s Twitter for the latest in YIMBYnews

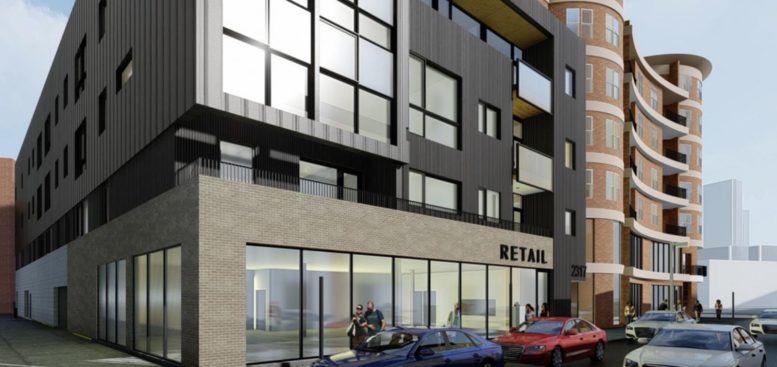
This took an eternity!!
so long to get something so clumsy….
Yes it’s so crazy!!
Such a let-down. These lots need to be upzoned to allow for high-rises to add to the collection built in bygone eras. Slender and vertical is a form that has rarely ever been executed and seems to never be an option in Chicago.