Structural work has now passed the ninth floor for the 41-story residential tower known as The Reed, located directly north of River City Apartments in South Loop. Under the address 234 W Polk Street, this new high rise is part of a large master plan known as Southbank. With Lendlease as the developer, this scheme includes the completed development “The Cooper” adjacently west, alongside a host of new public park spaces. Future plans include a pair of towers roughly the same height as The Reed, connected by a podium at their base.
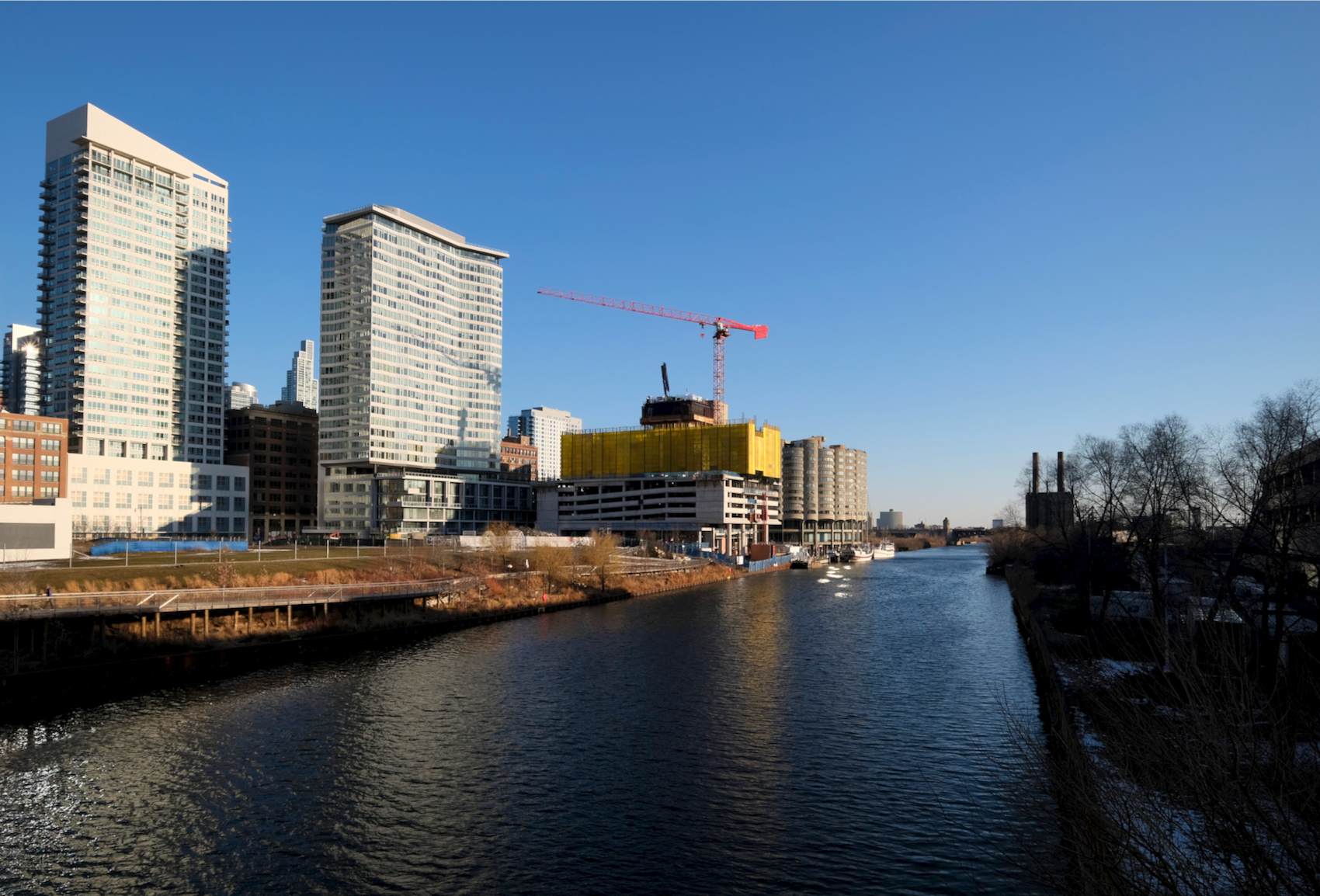
The Reed at Southbank. Photo by Jack Crawford
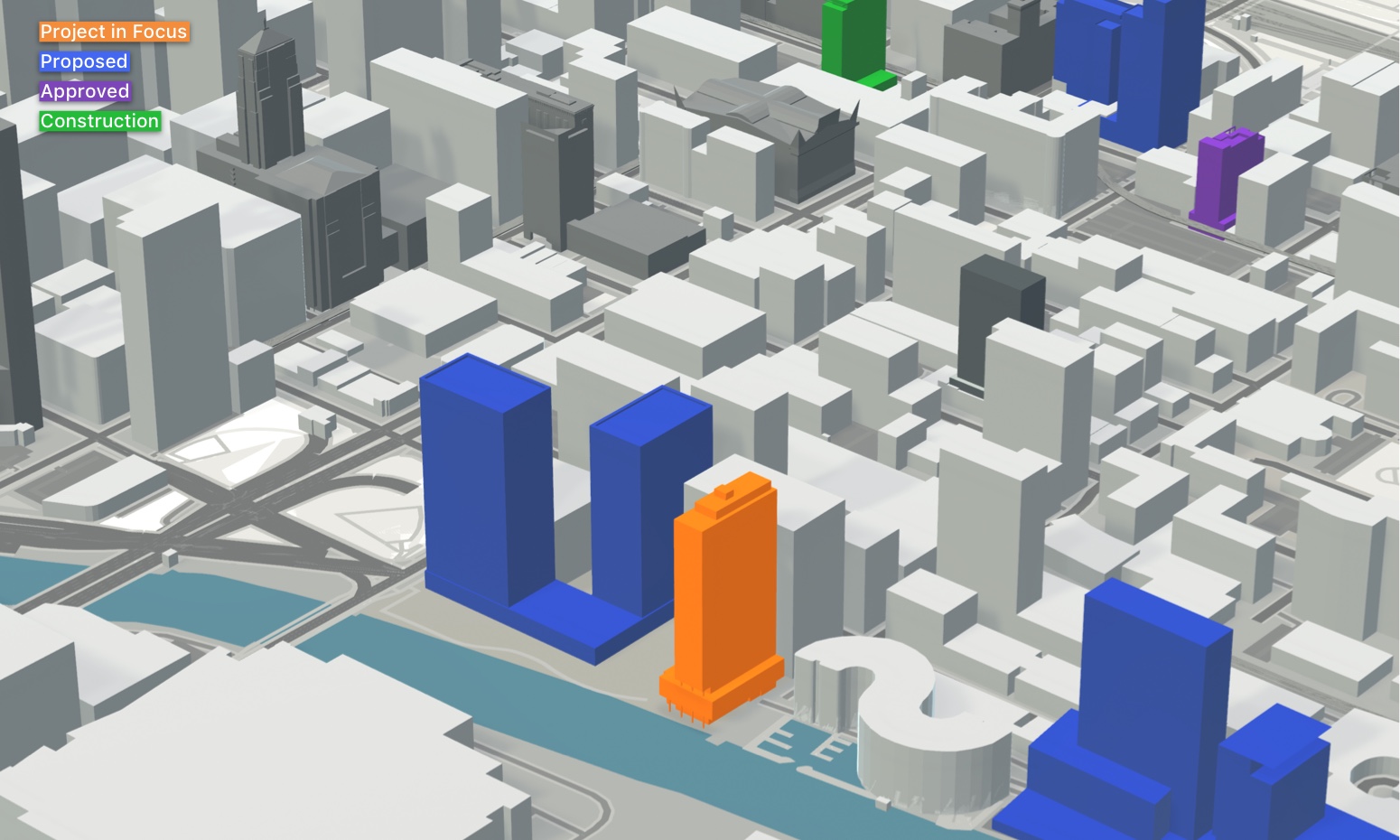
The Reed (orange). Model by Jack Crawford
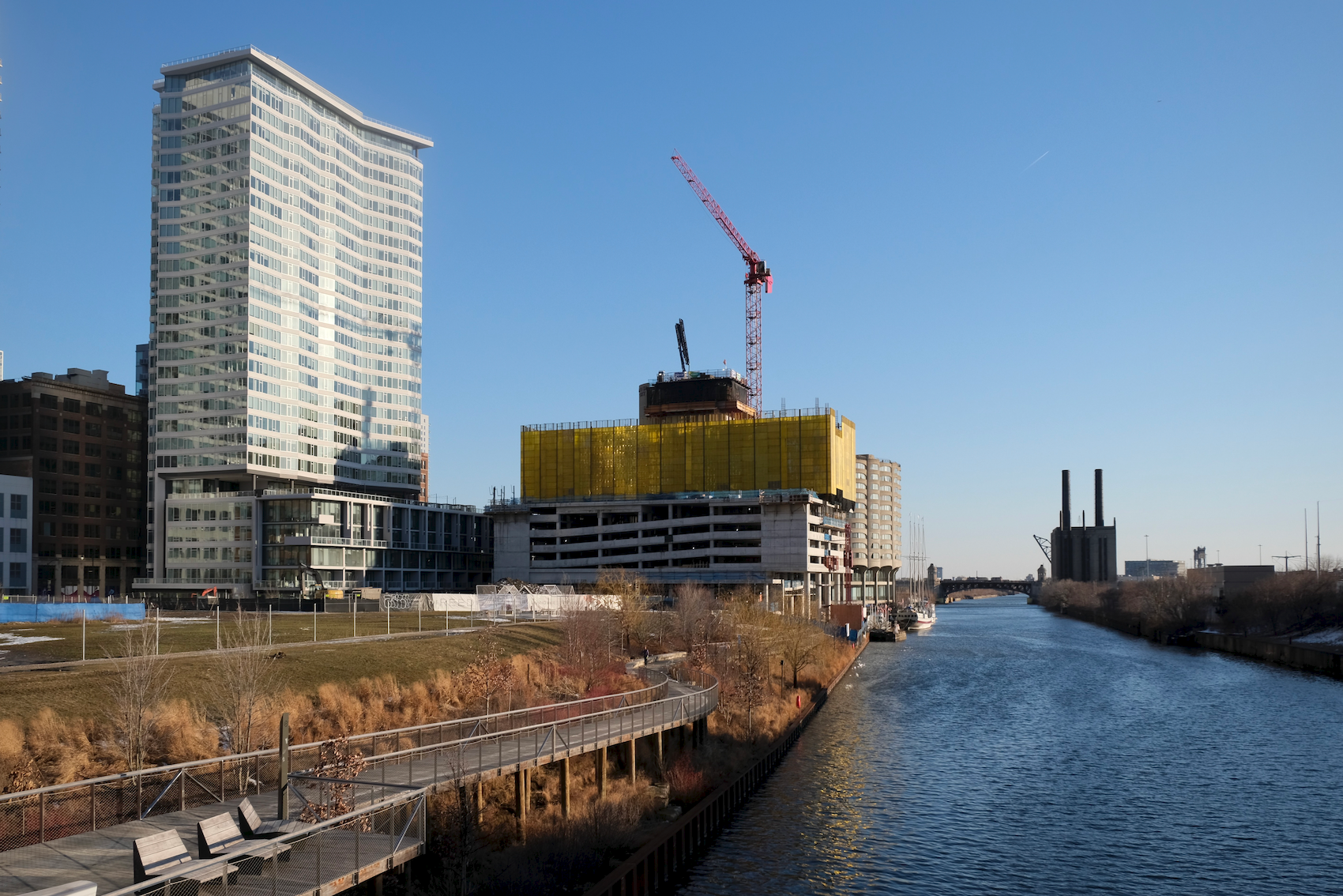
The Reed at Southbank. Photo by Jack Crawford
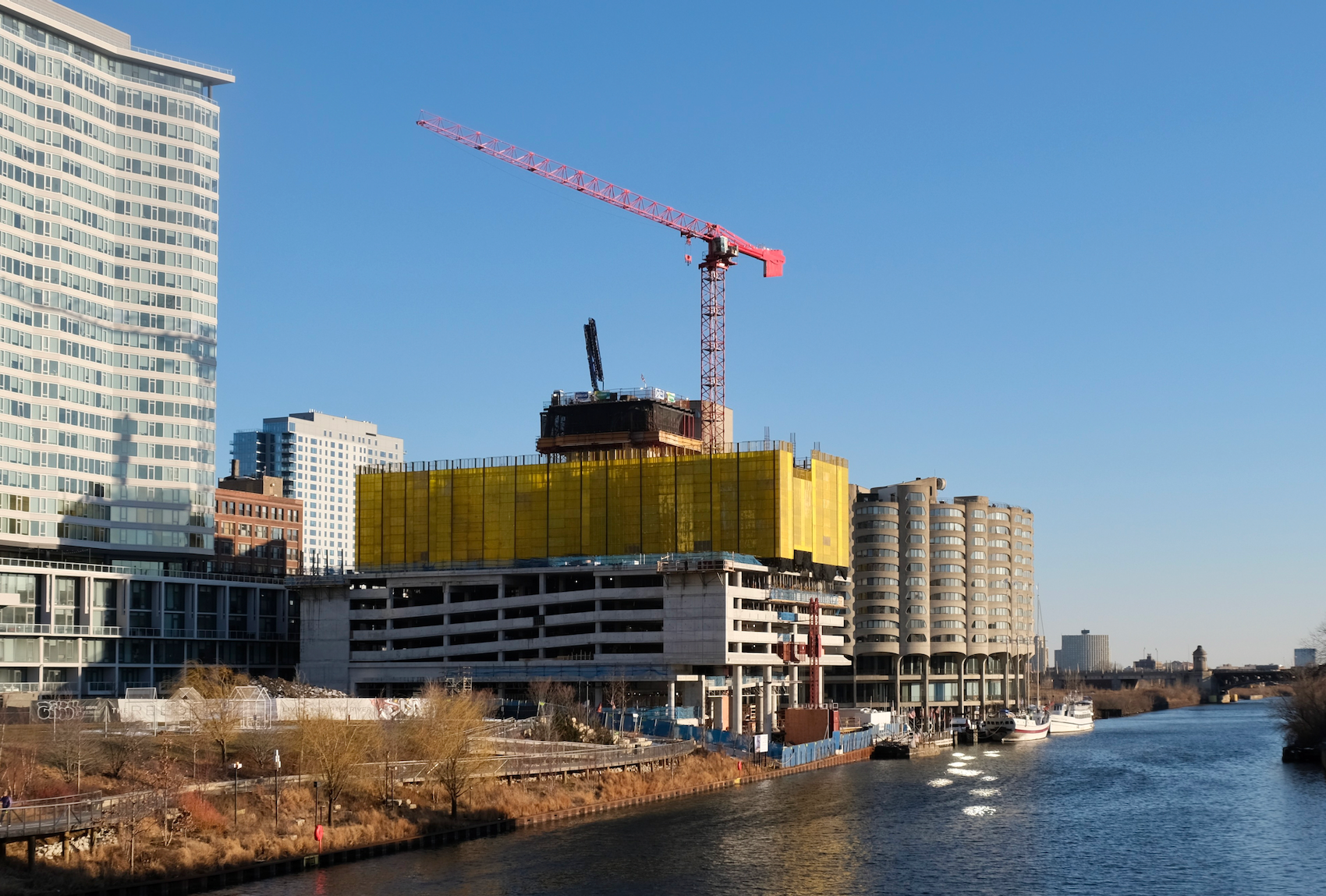
The Reed at Southbank. Photo by Jack Crawford
Once completed, the current construction will offer a total of 440 units ranging between one- and three-bedroom layouts. These dwellings will be divided into 224 rental apartments on floors 9 through 22, while the upper floors will be occupied by 216 for-sale condominiums. For the condos, prices range from the $400,000s up through $1.4 million.
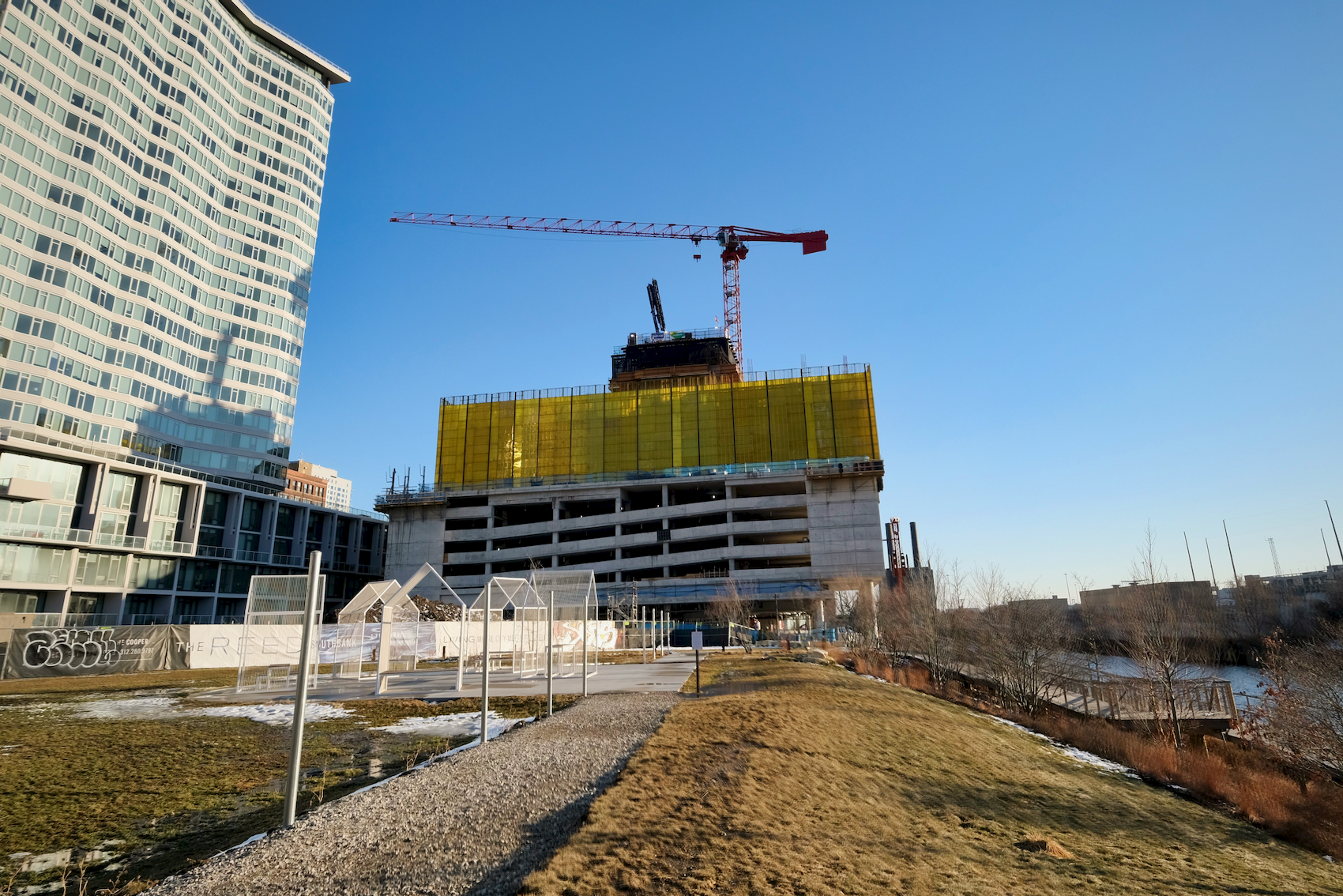
The Reed at Southbank. Photo by Jack Crawford
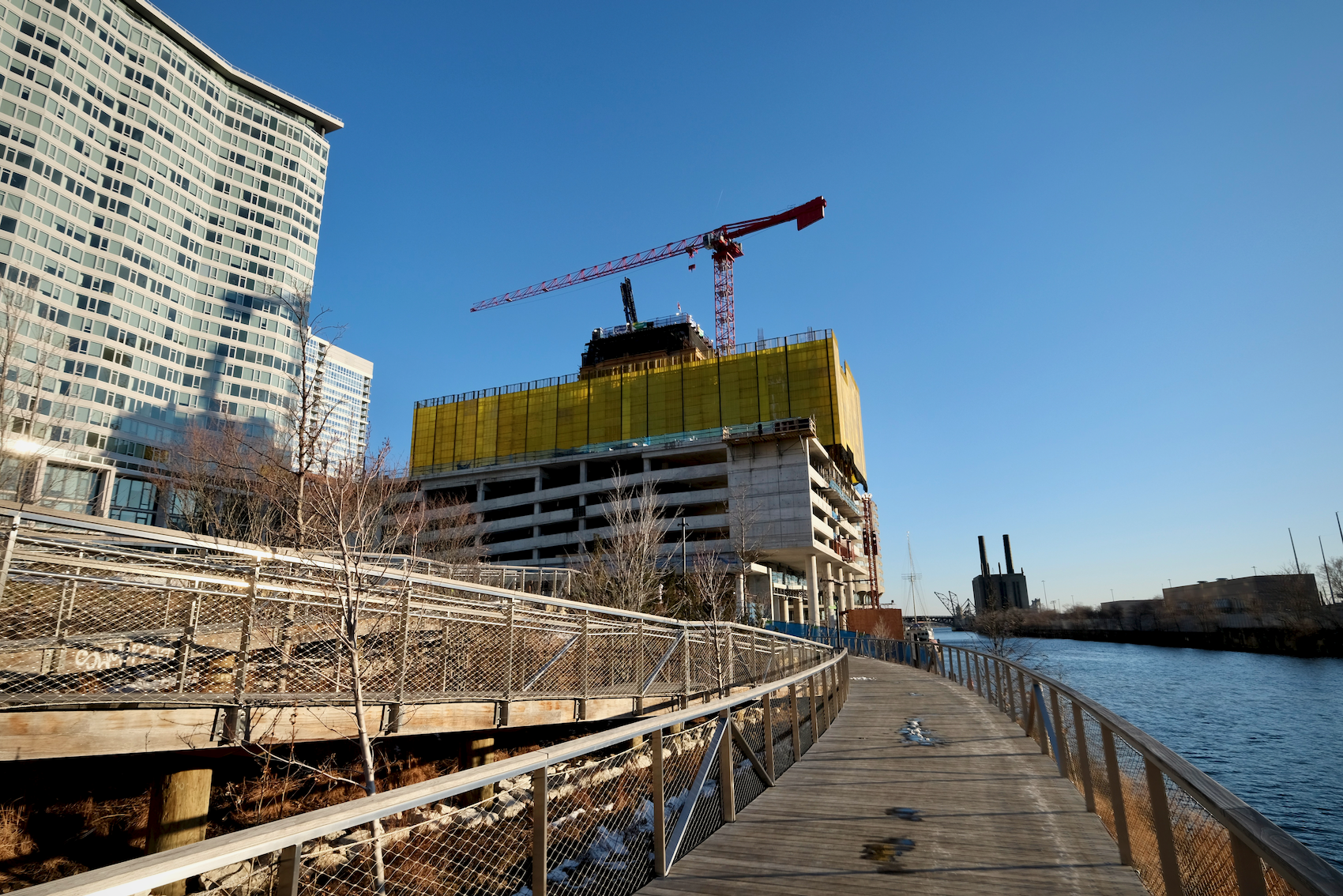
The Reed at Southbank. Photo by Jack Crawford
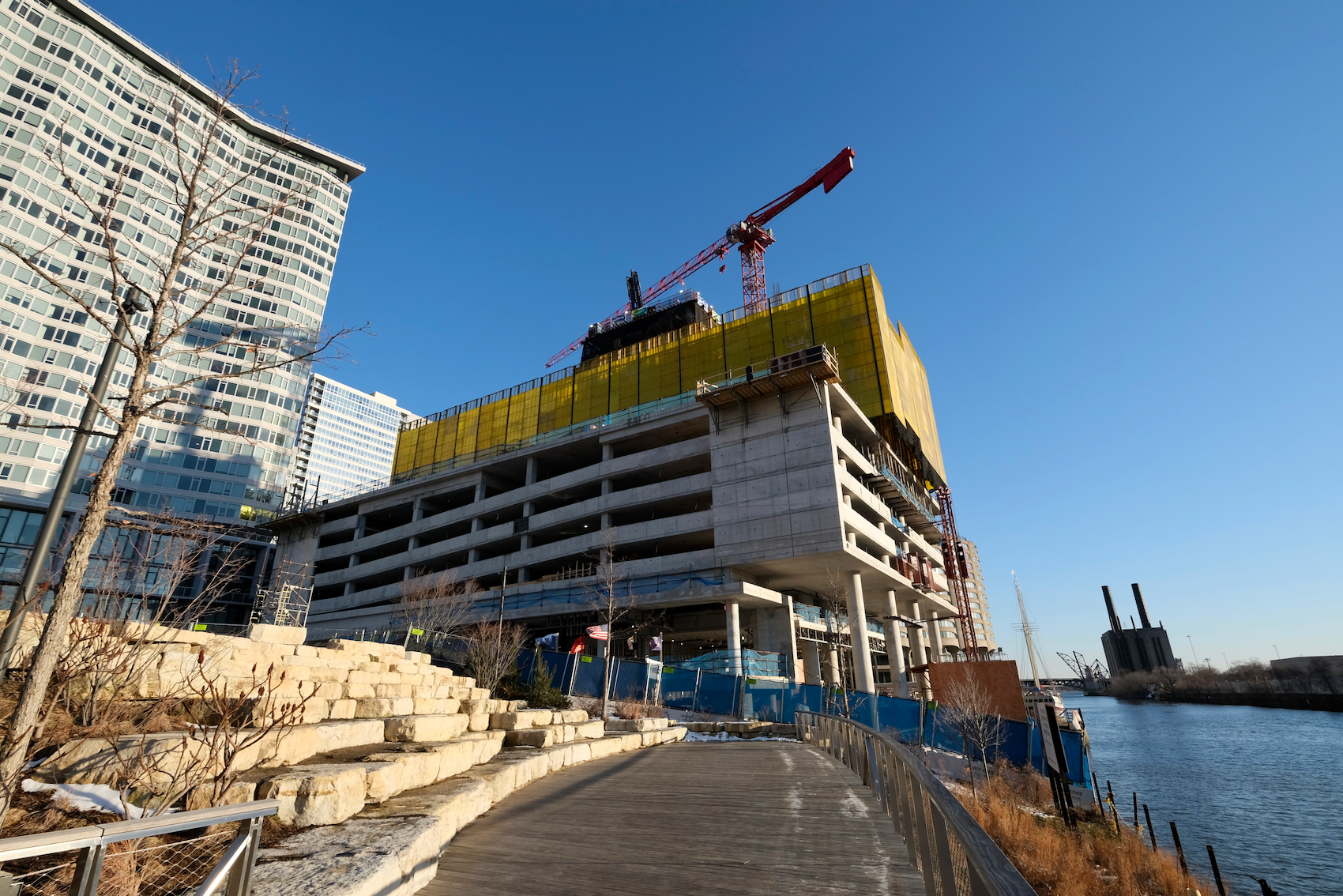
The Reed at Southbank. Photo by Jack Crawford
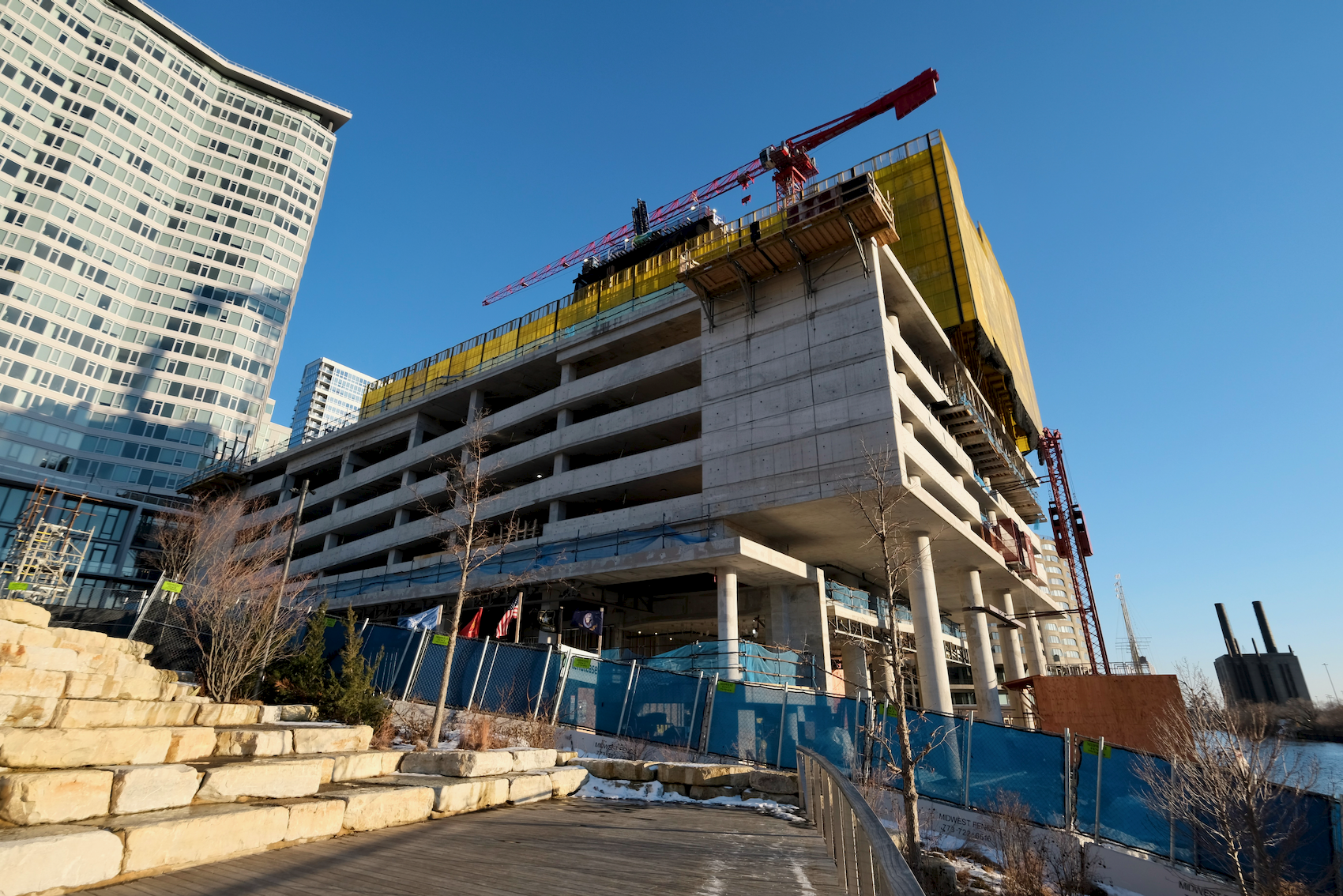
The Reed at Southbank. Photo by Jack Crawford
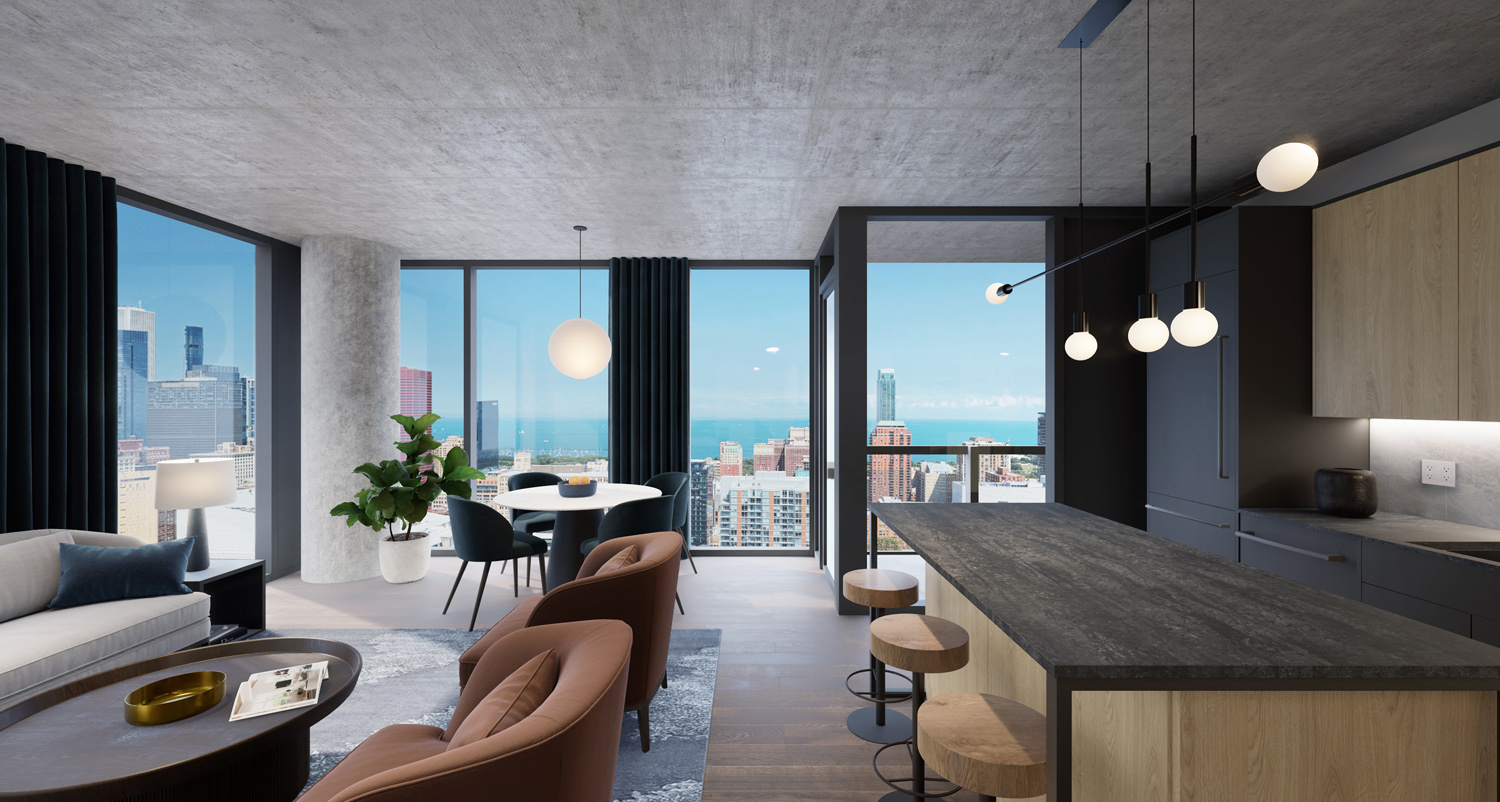
Interior Residence at The Reed. Rendering by Perkins + Will
Each of the condominium units will come will come with nine-foot ceiling spans, metal finishes, wood plank flooring, and floor-to-ceiling windows. Kitchens will come with 3/4″ quartz countertops, Hansgrohe faucets, flat-panel European cabinetry, and Bosch and Whirlpool appliances. Within the bathrooms will be walk-in showers with large-sized tiling, integrated vanities, as well as chrome or black finishes.
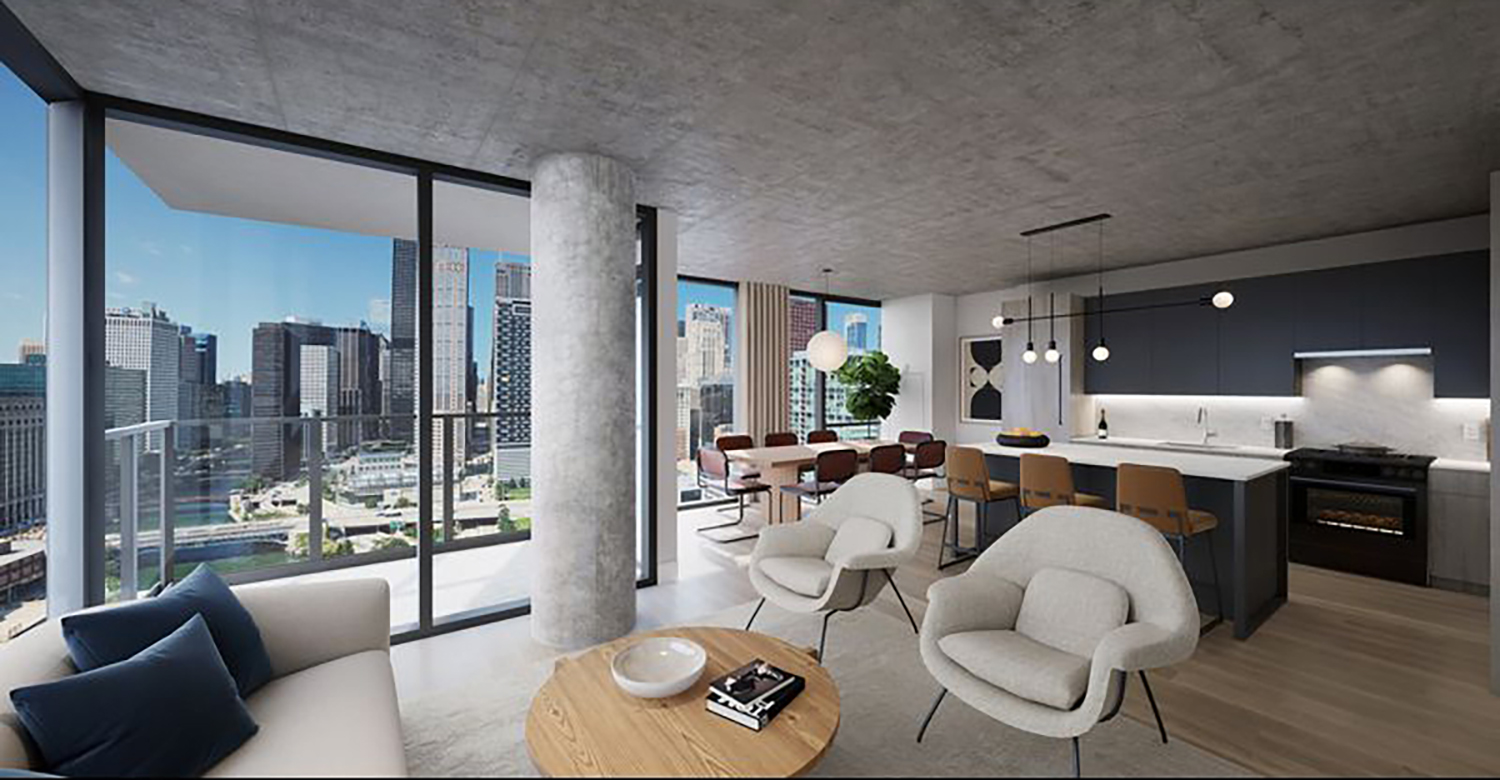
Interior Residence at The Reed. Rendering by Perkins + Will
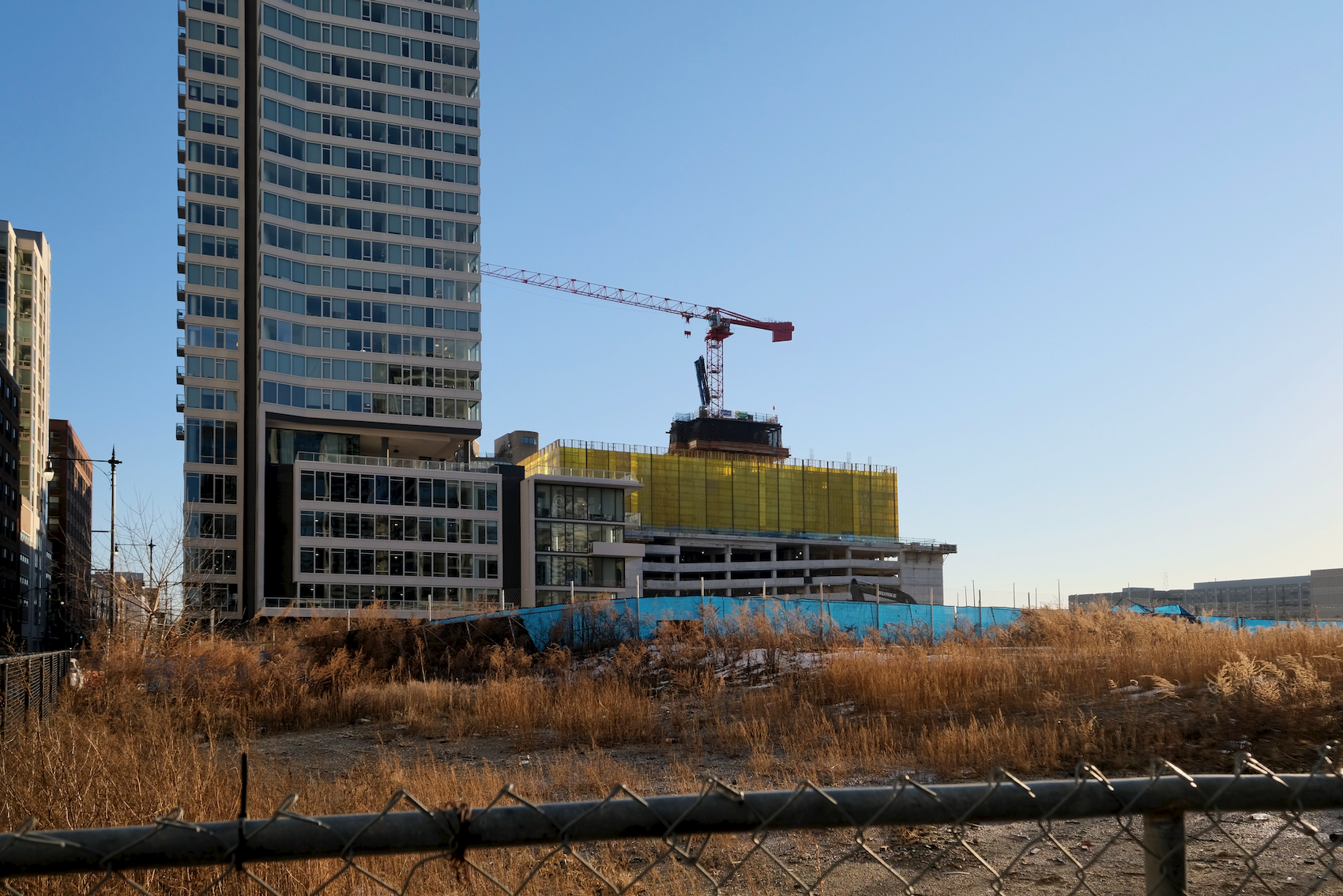
The Reed at Southbank. Photo by Jack Crawford
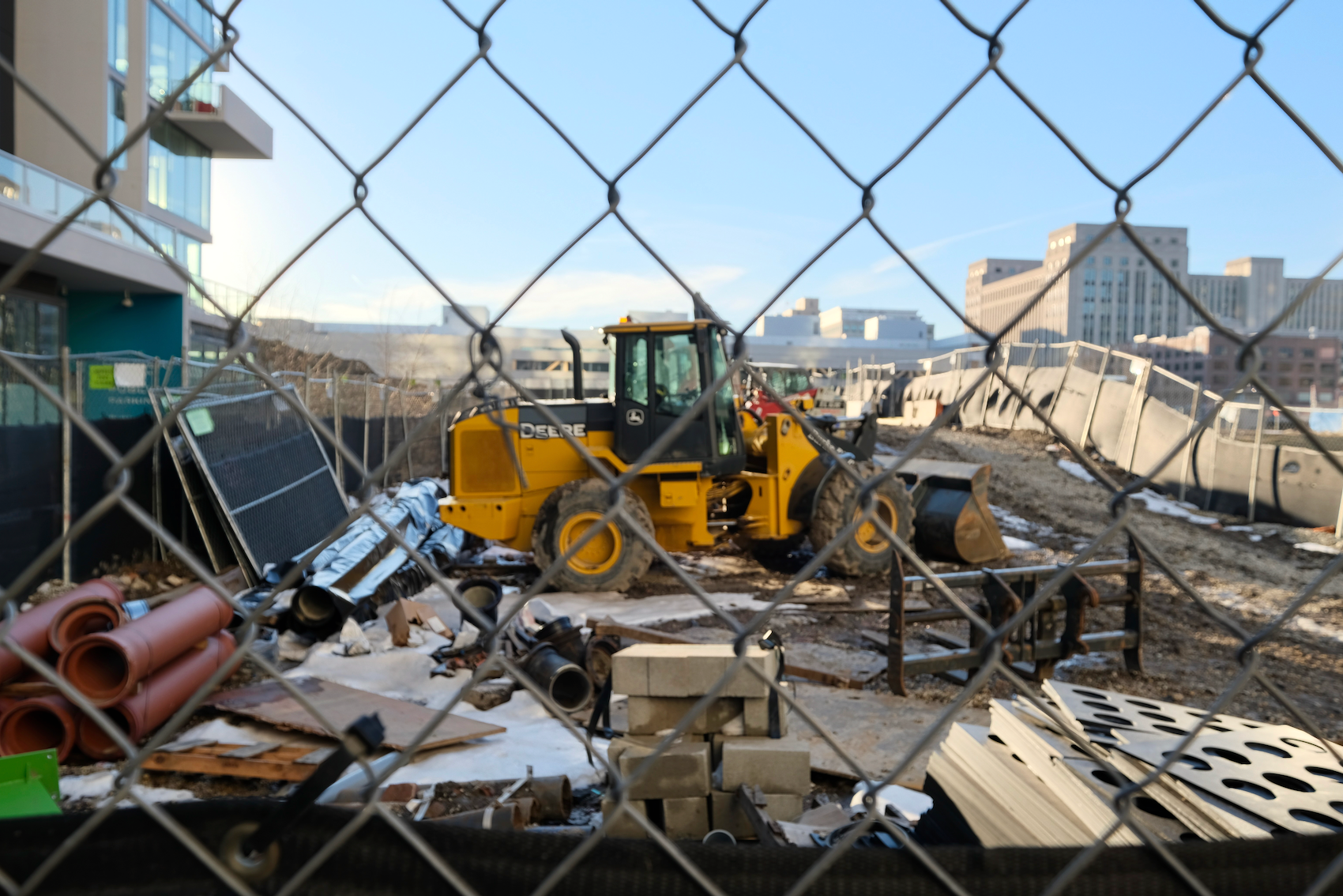
Preliminary infrastructure work at Southbank. Photo by Jack Crawford
Both apartments and condominiums will have an industrial chic interior style. With Perkins + Will as the architect, the exterior of the building carries a similar aesthetic with metal paneling and floor-to-ceiling windows. The side that faces onto the Chicago River will have a higher ratio of windows-to-panels in order to maximize views.
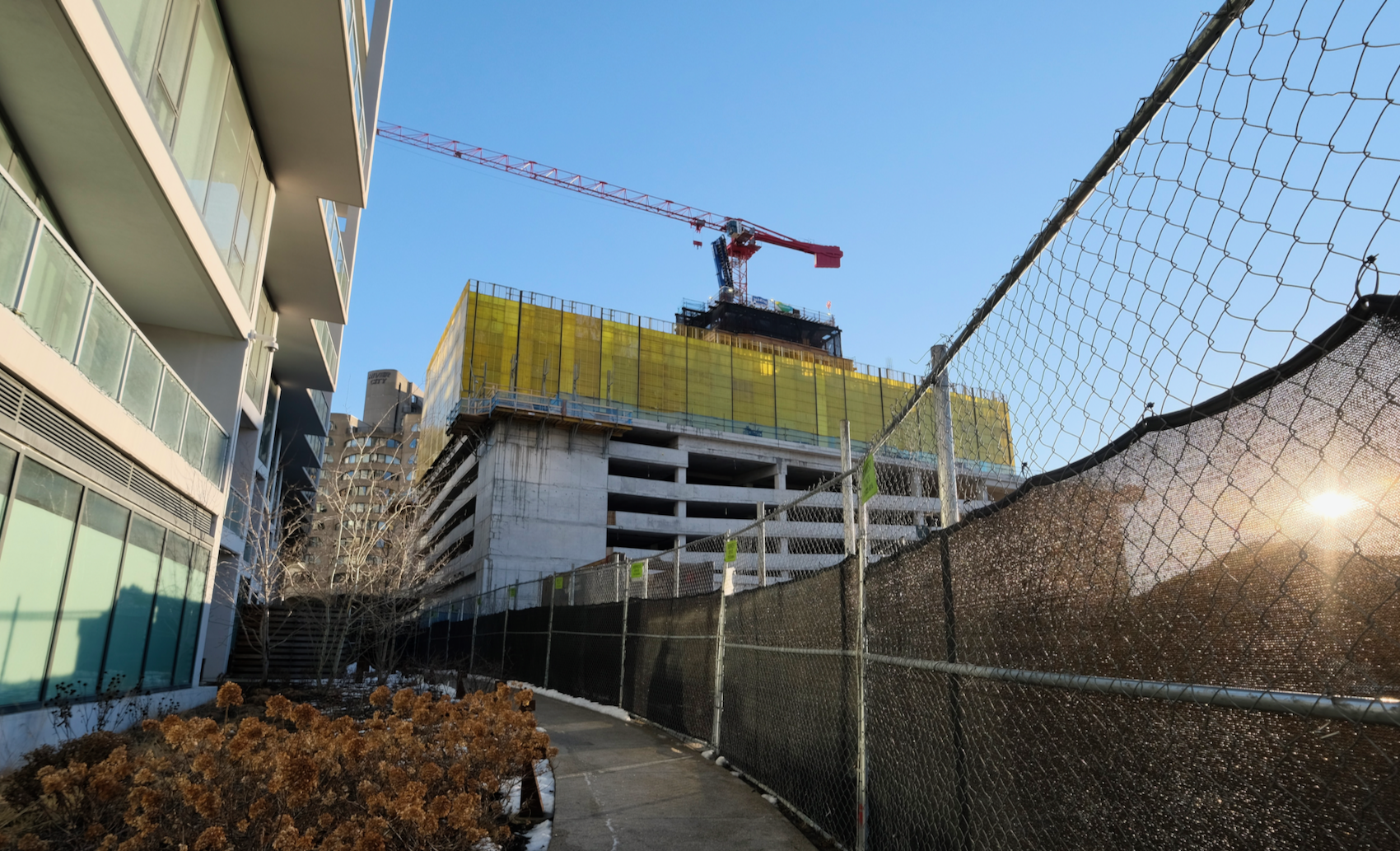
The Reed at Southbank. Photo by Jack Crawford
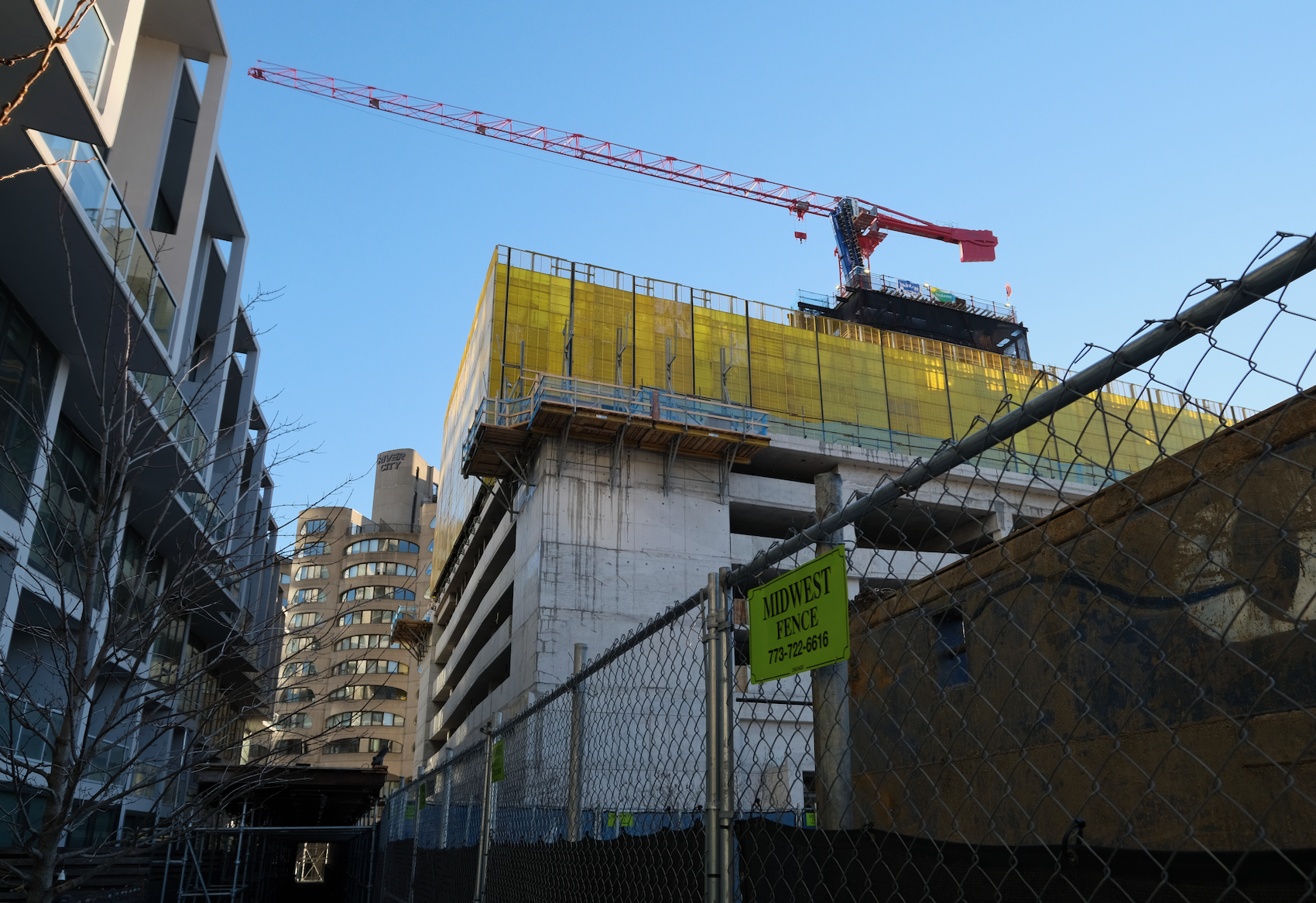
The Reed at Southbank. Photo by Jack Crawford

Outdoor amenity deck at The Reed. Rendering by Perkins + Will
The main outdoor amenity deck atop the podium will span 15,000 square feet, and come with a pool, a patio, fire pits, tanning hills, and outdoor yoga available for the majority of the year. Other planned common spaces include a fitness center, co-working spaces, a demonstration kitchen, and a large open lobby with additional lounge areas. Residents will also enjoy access to an urban park and a 1,000-foot-long stretch of completed Riverwalk waterfront.
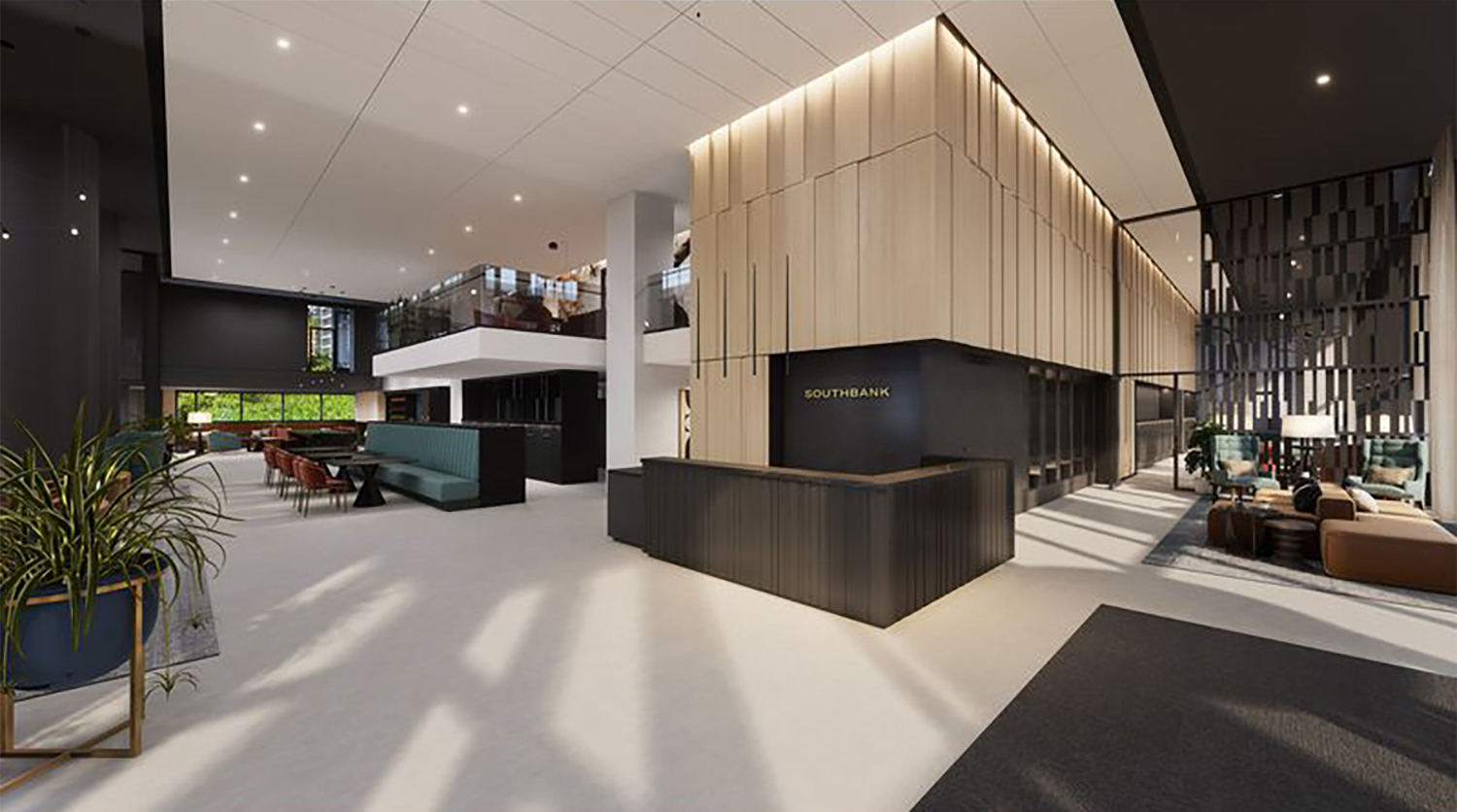
Lobby at The Reed. Rendering by Perkins + Will
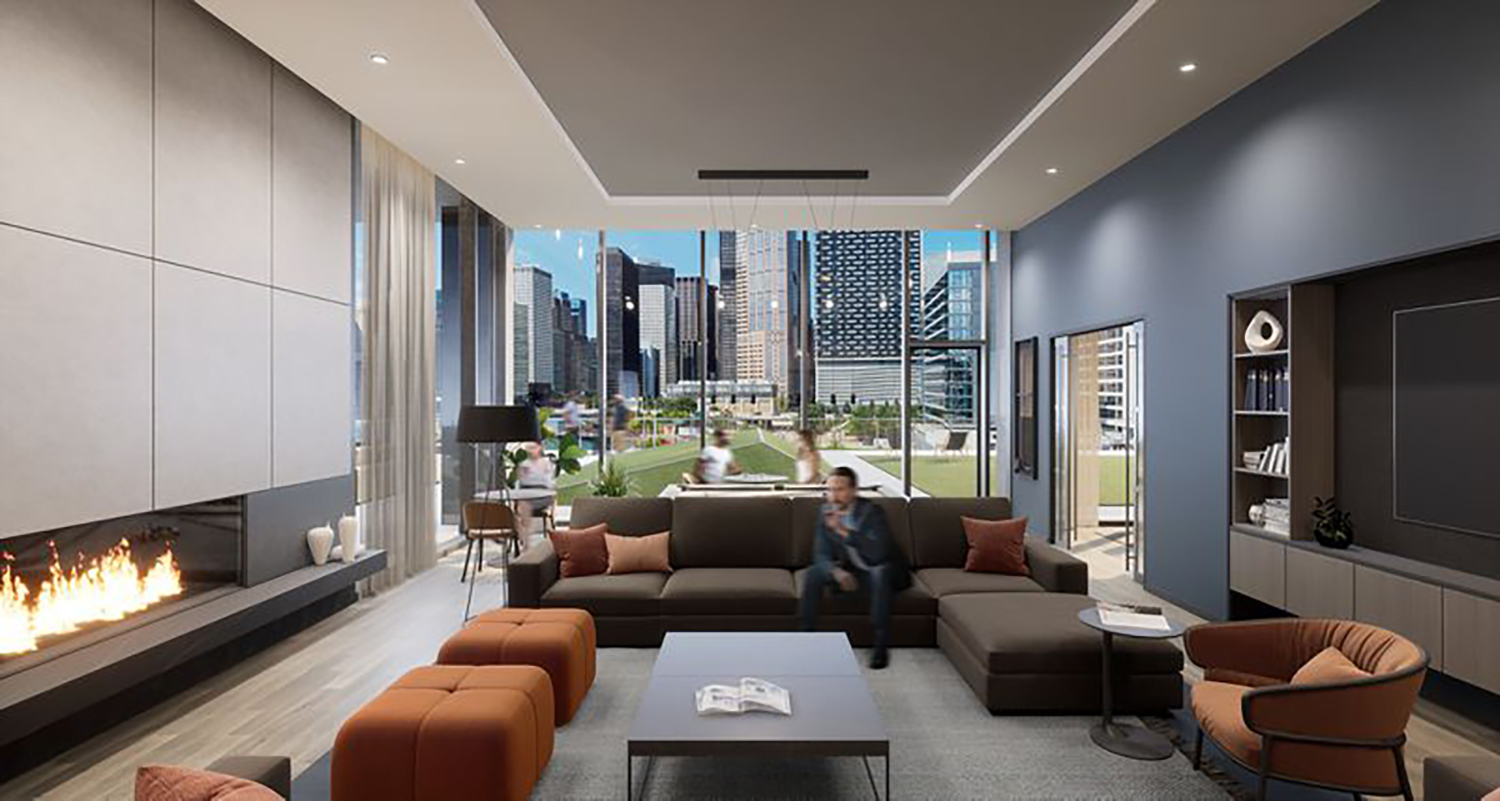
Eighth Floor Amenity Space at The Reed. Rendering by Perkins + Will
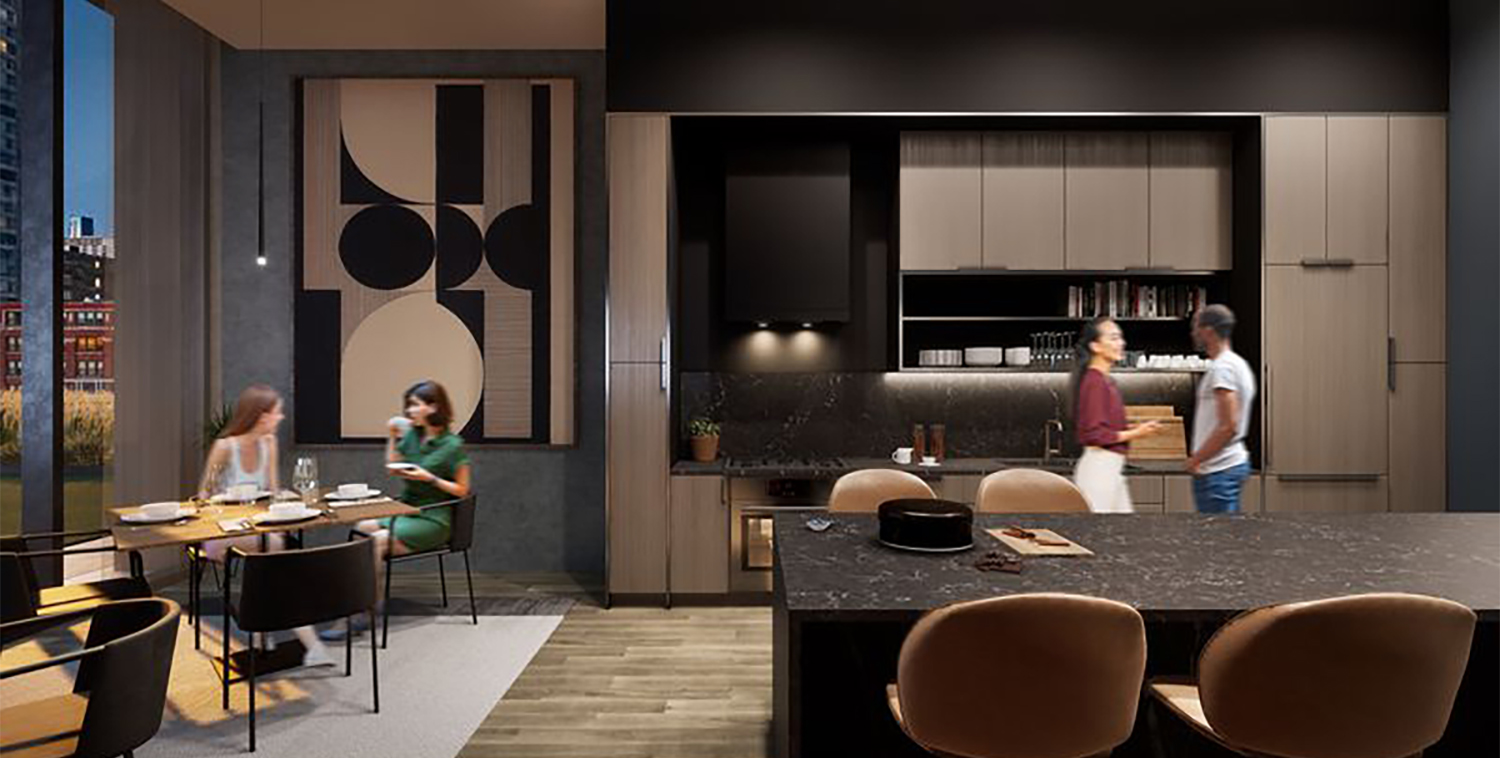
Amenity Kitchen at The Reed. Rendering by Perkins + Will
While there will be both bike storage and a parking for roughly 300 vehicles (the exact figure has not been confirmed), The Reed will also be closely connected to a range of nearby transit. Within just a 10-minute walking radius, residents will find stops for Routes 1, 2, 6, 7, 12, 18, 22, 24, 28, 29, 36, 37, 60, 62, 125, 126, 134, 135, 136, 146, 151, 156, and 157. Closest CTA L service includes the Blue Line at LaSalle station via a seven-minute walk northeast, as well as the Red Line at Harrison station via a seven-minute walk northeast. As far as additional rail lines, the site lies within a 15-minute walk from Union Station, with service for both Amtrak and the Metra.
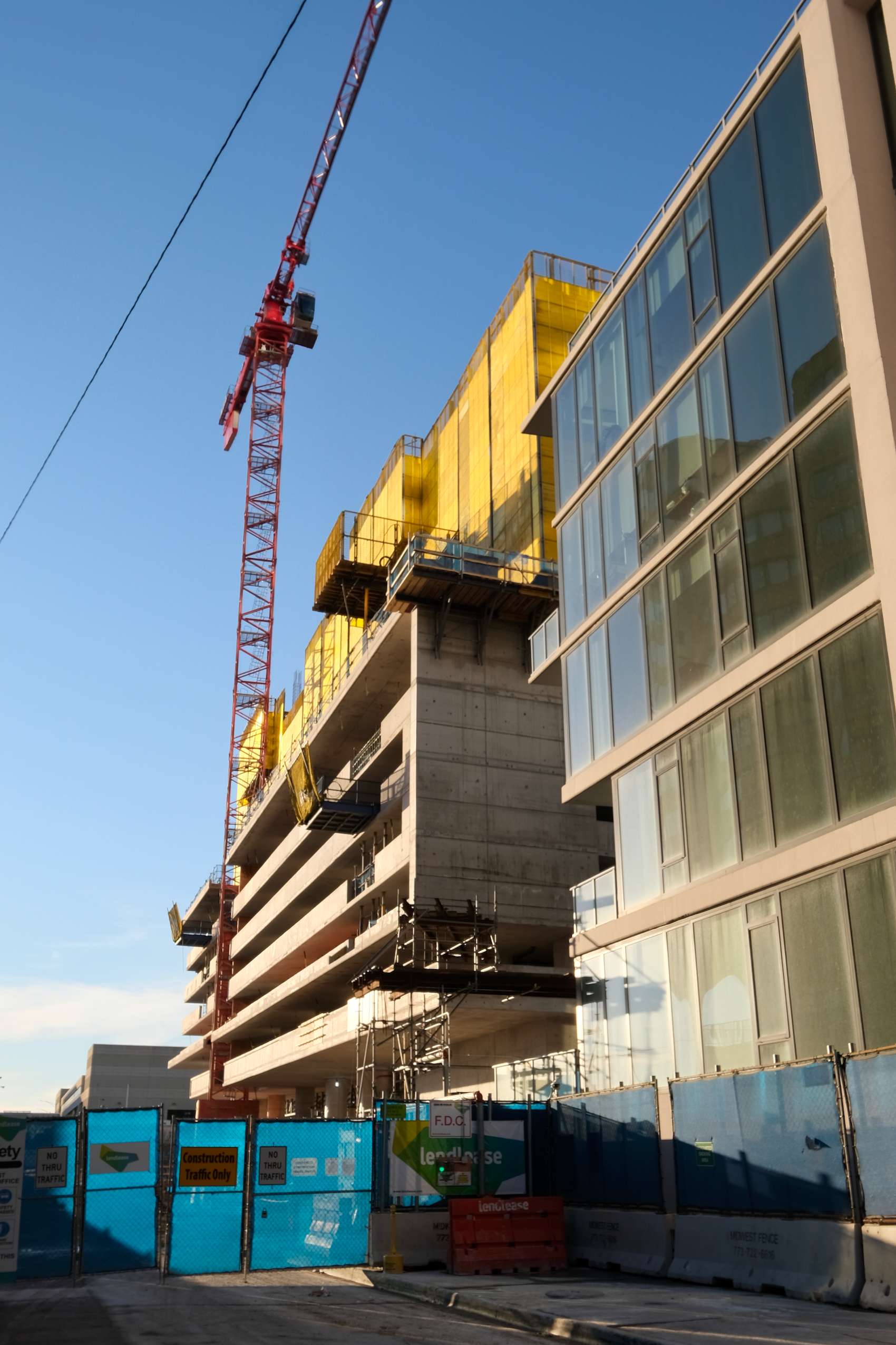
The Reed at Southbank. Photo by Jack Crawford
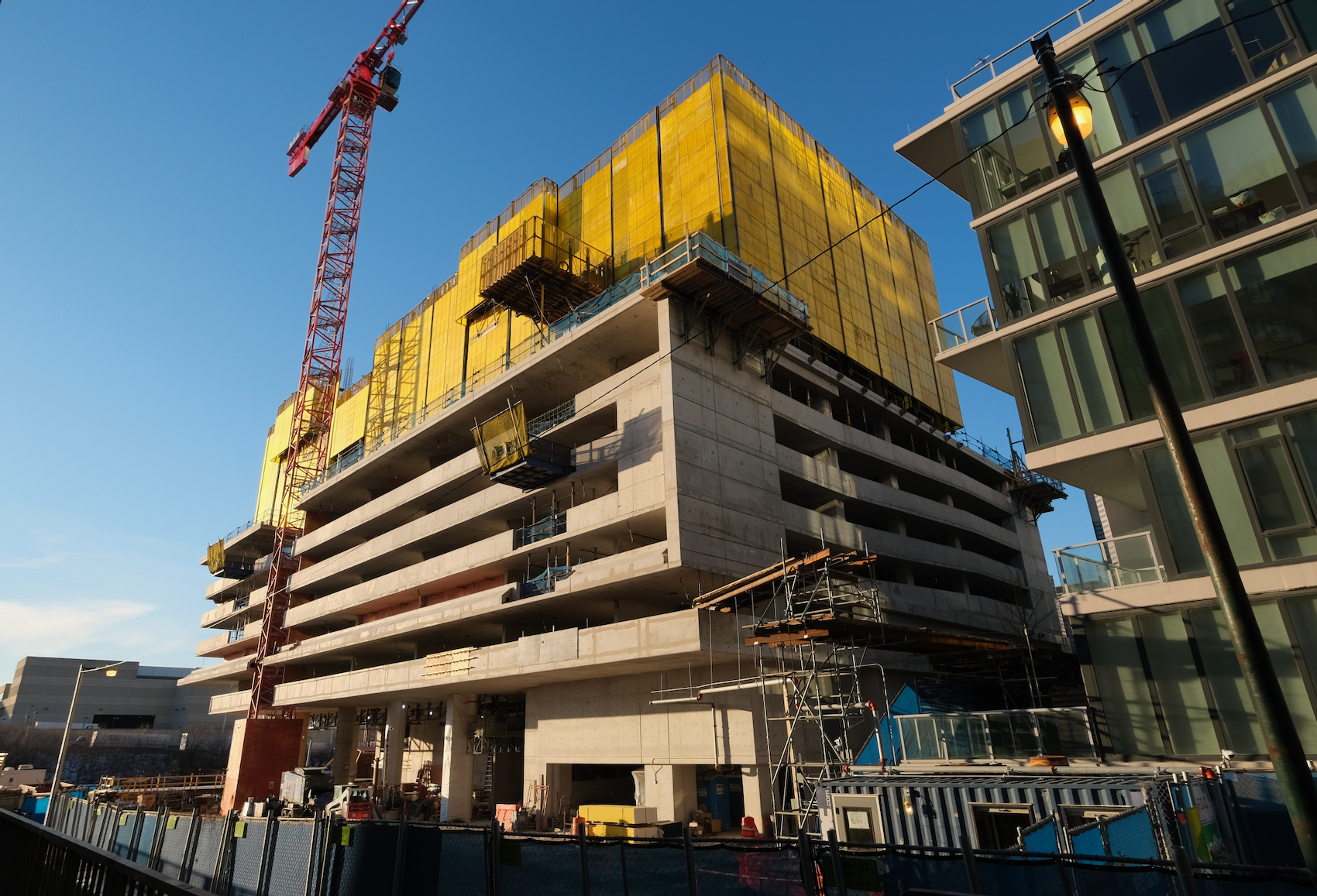
The Reed at Southbank. Photo by Jack Crawford
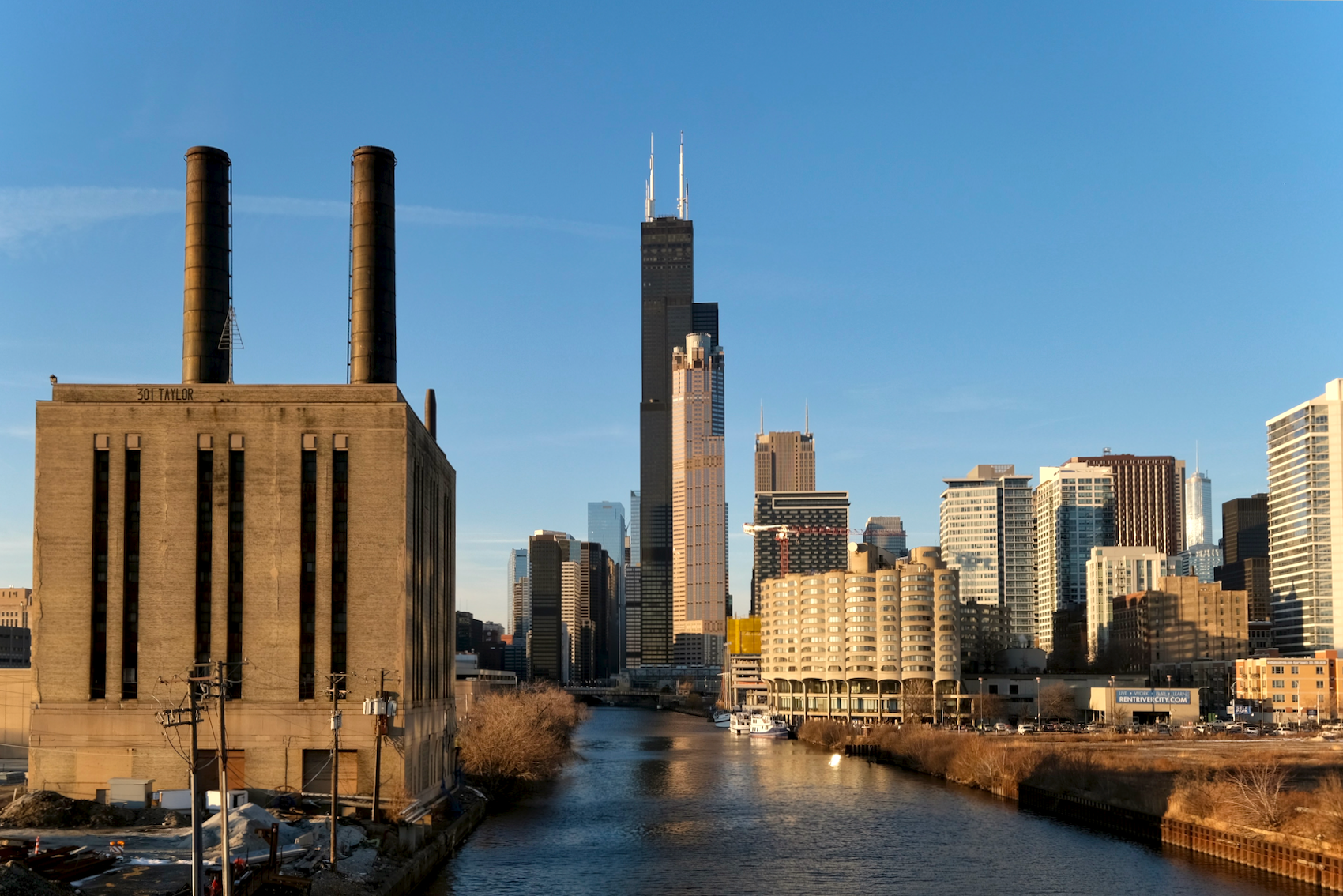
The Reed at Southbank (lower center). Photo by Jack Crawford
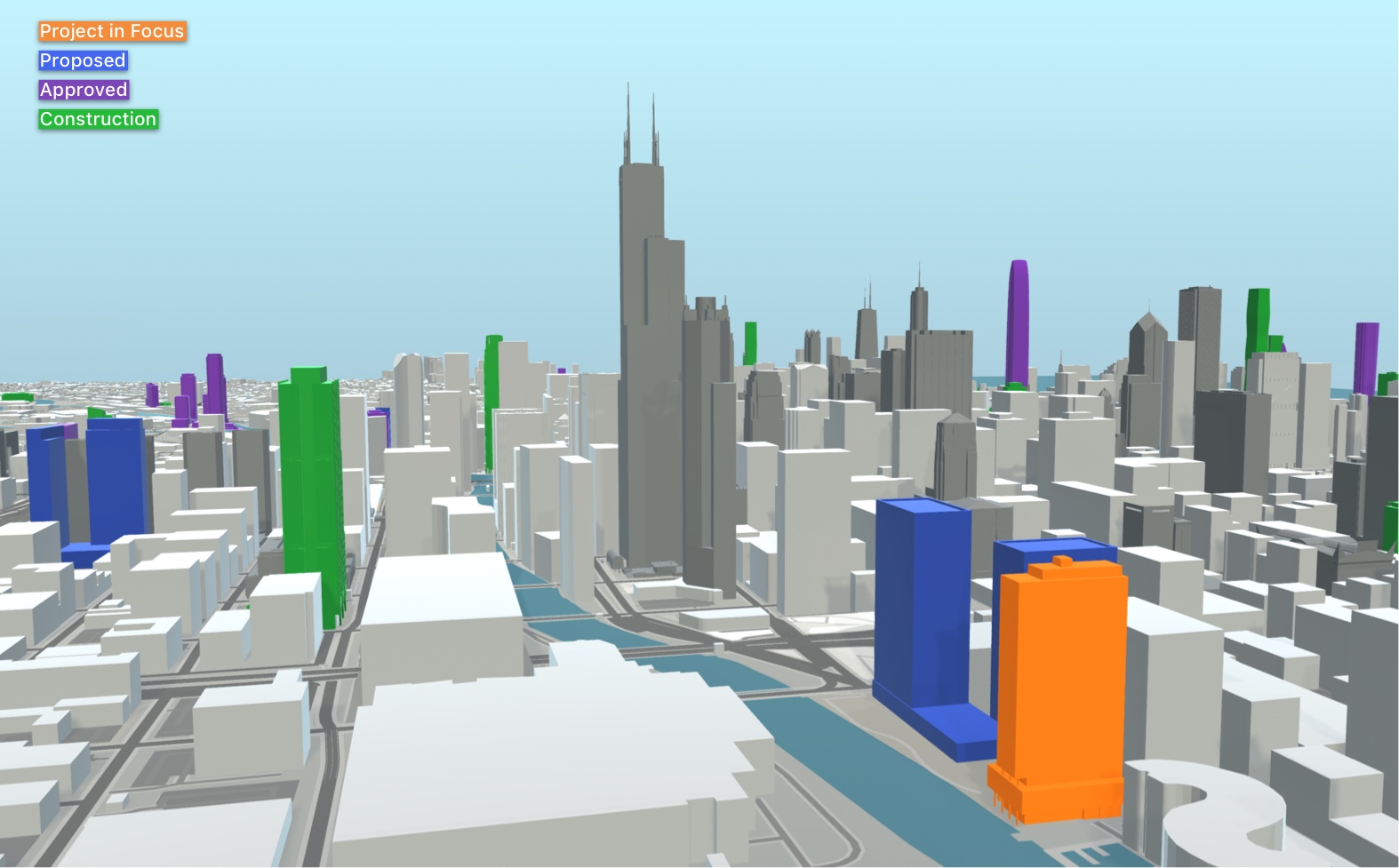
The Reed (orange). Model by Jack Crawford
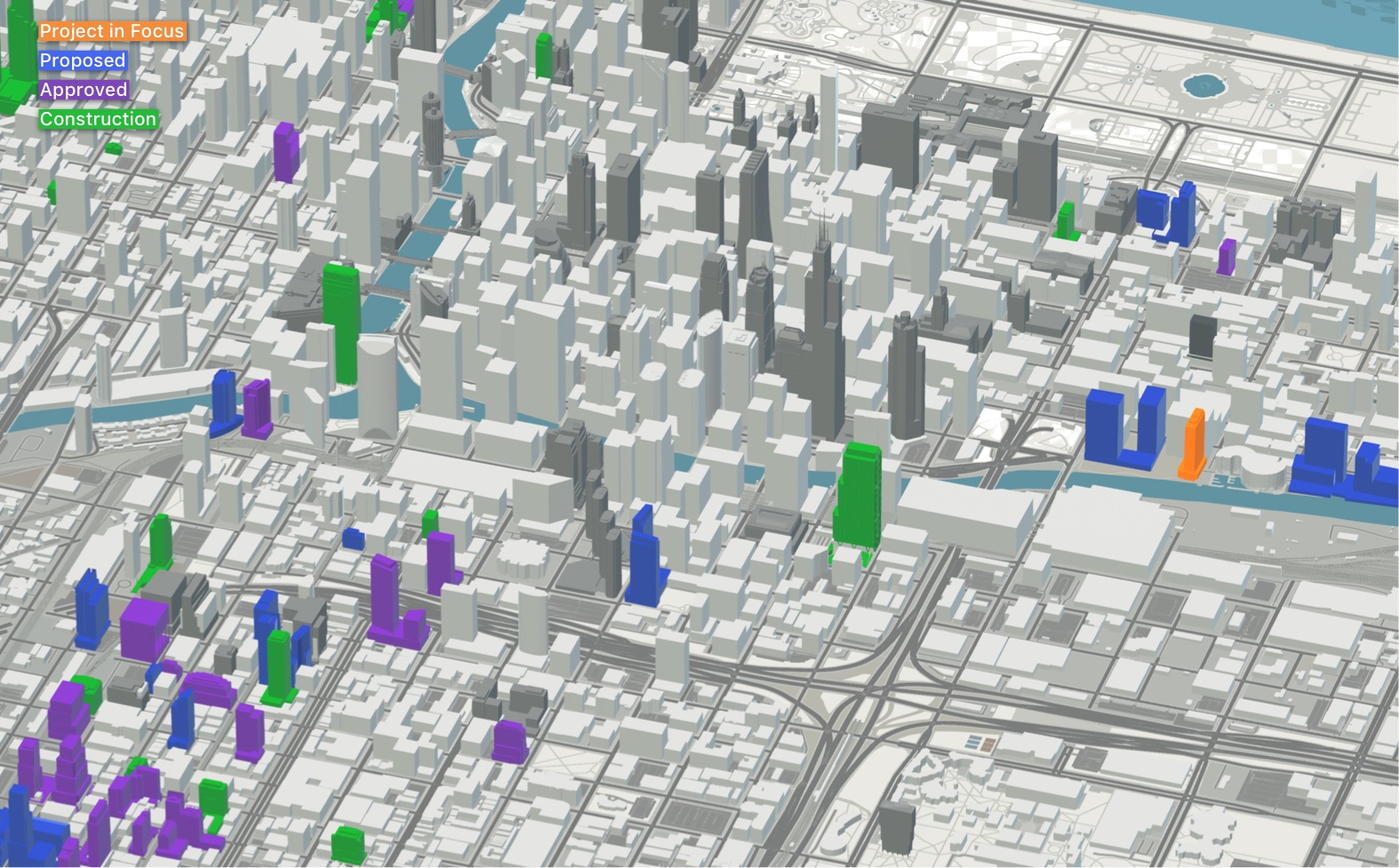
The Reed (orange). Model by Jack Crawford
With Lendlease also as the general contractor, full completion and move-ins are expected for 2023. The timelines for the remaining buildings have not yet been revealed.
Subscribe to YIMBY’s daily e-mail
Follow YIMBYgram for real-time photo updates
Like YIMBY on Facebook
Follow YIMBY’s Twitter for the latest in YIMBYnews

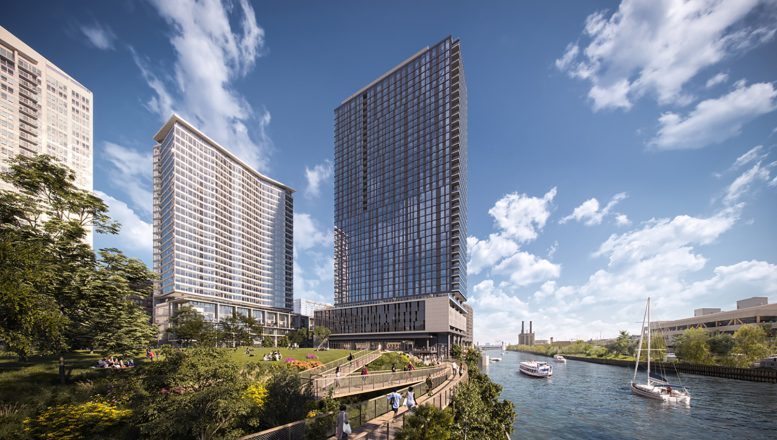
Yes, great, but also – I was hoping the bare concrete ceilings and column trend would be retired. Friend owned a unit in an earlier condo tower on Harrison and Wells, and they had horrible cracks in their ceiling slab. Ugly and not confidence inspiring about the long-term value of the building. And that parking ramp is brutal. Quality matters, too even if quantity is what we’re here for.
For a city that advertises its architectural river cruise one would think the city would step in to assure that the experience is enhanced rather than dumbed down. This entire development definitely is going to extend the trip south. Ten-fold for “The 78.”