Exterior work is in full swing for 1118 W Patterson Avenue, a four-story residential building in Wrigleyville. The developer is Patterson Green LLC, a subsidiary of Repak Real Estate Development. The scope of this project includes total of 18 condominium units, two of which will designated as affordable. The unit layouts are for the most part standard, save for one major outlier. Nine units are one-bedrooms, falling between 598 and 910 square feet. Another eight are two-bedrooms between 782 and 1,479 square feet. The 18th unit will be a single residential unit occupying the entirety of the fourth floor and encompassing 6,252 square feet. The exact bedroom count for this final condo could not be discerned from planning documents.
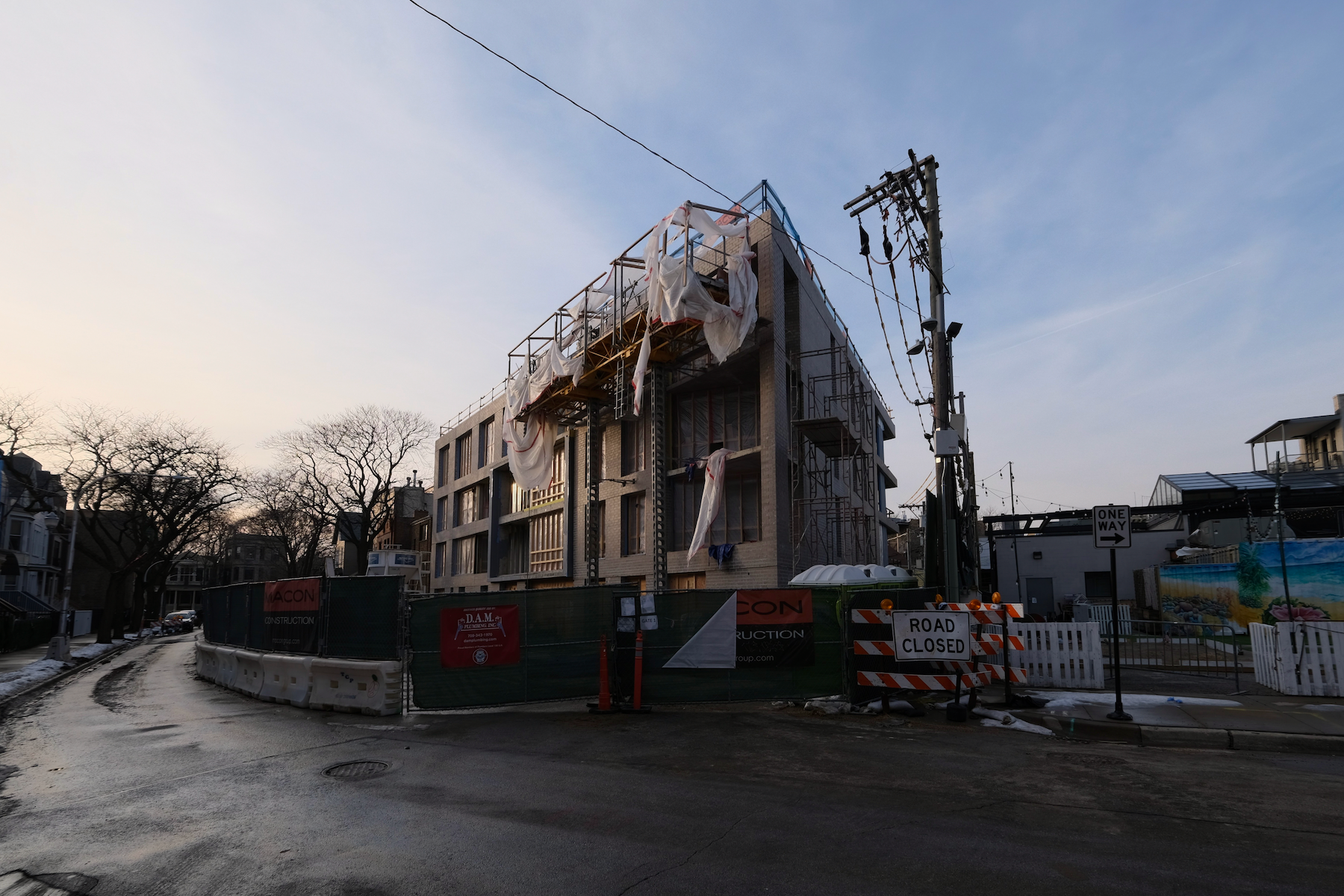
1118 W Patterson Avenue. Photo by Jack Crawford
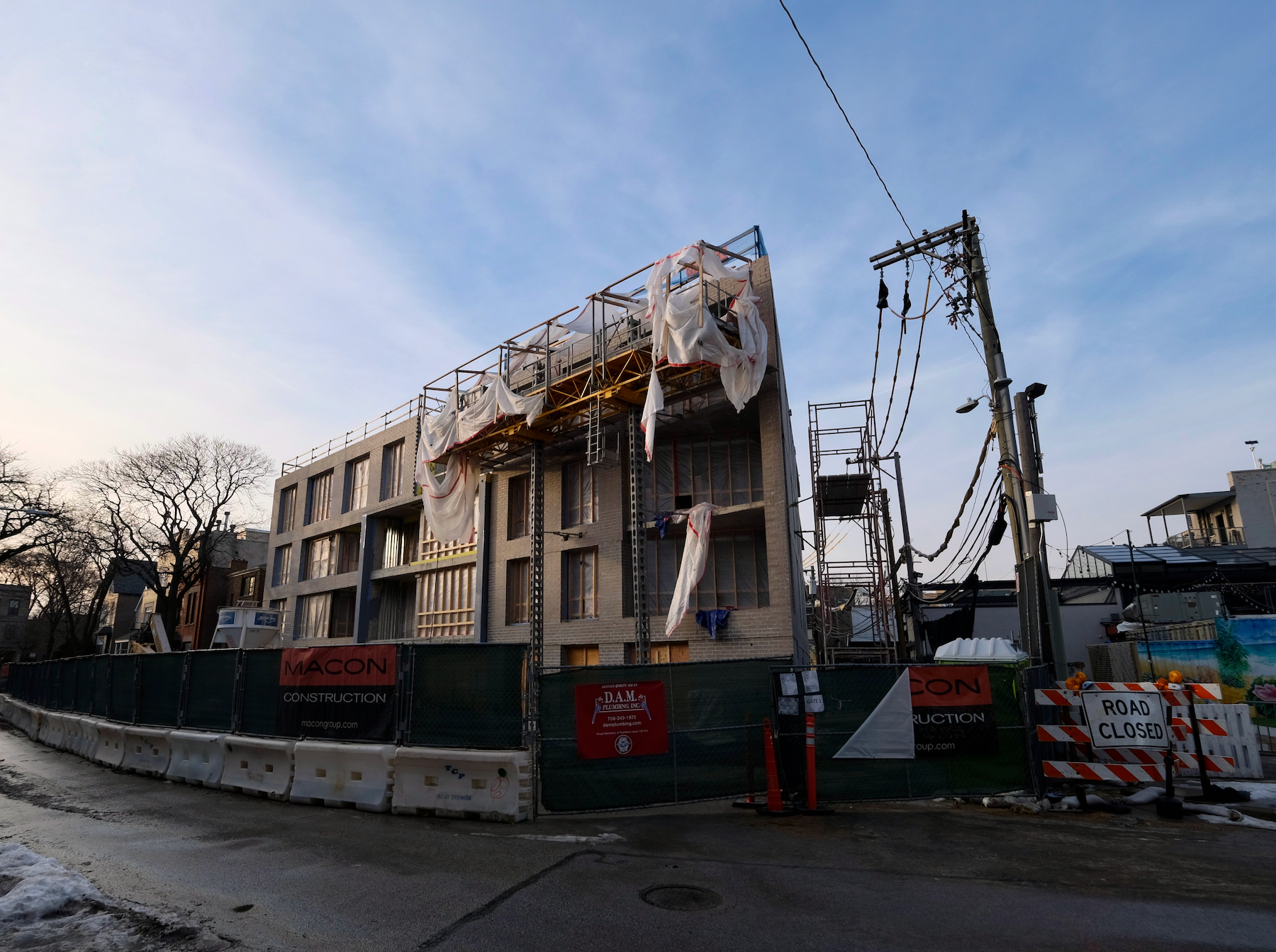
1118 W Patterson Avenue. Photo by Jack Crawford
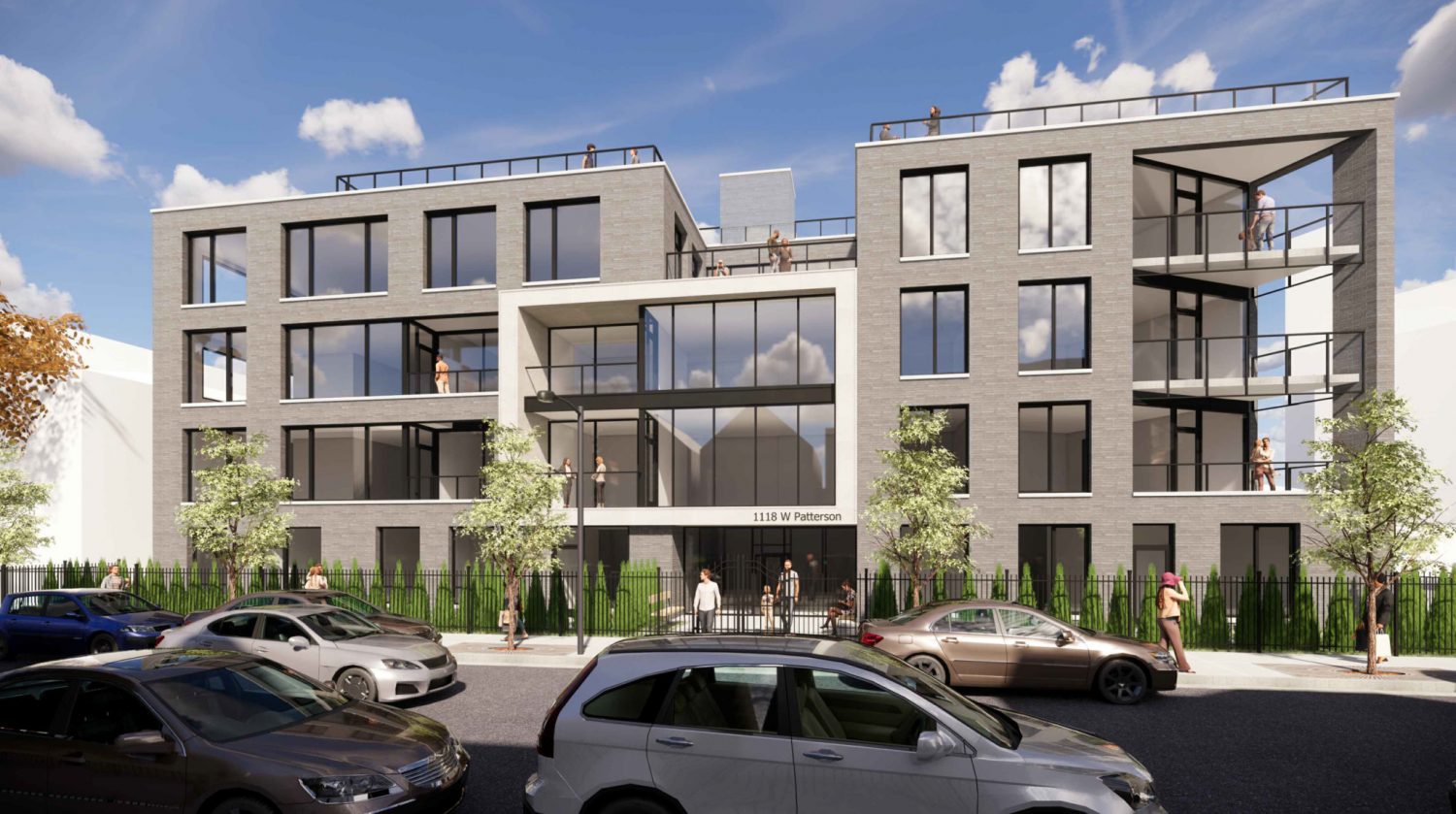
1118 W Patterson Avenue. Rendering by Hirsch MPG
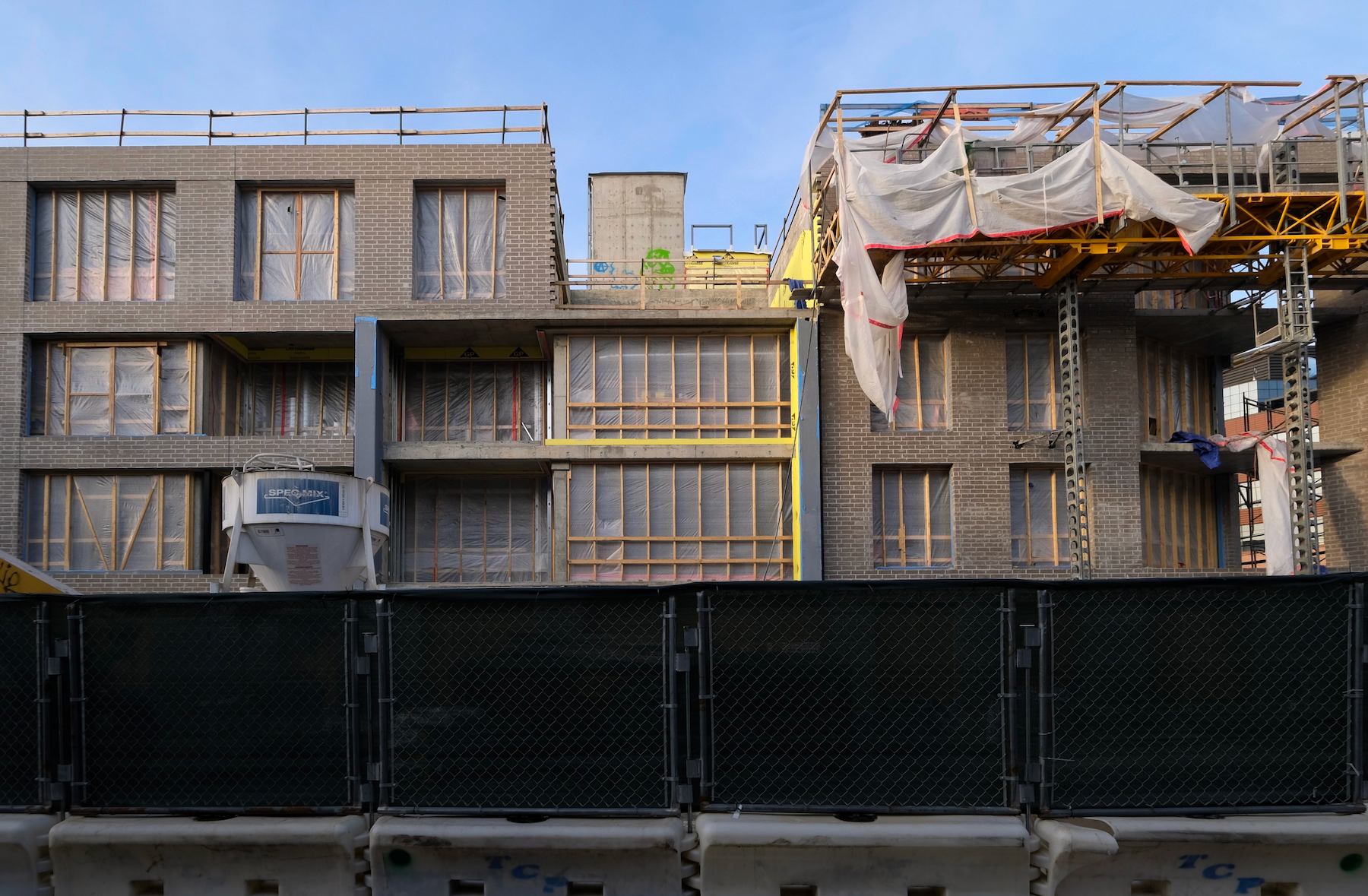
1118 W Patterson Avenue. Photo by Jack Crawford
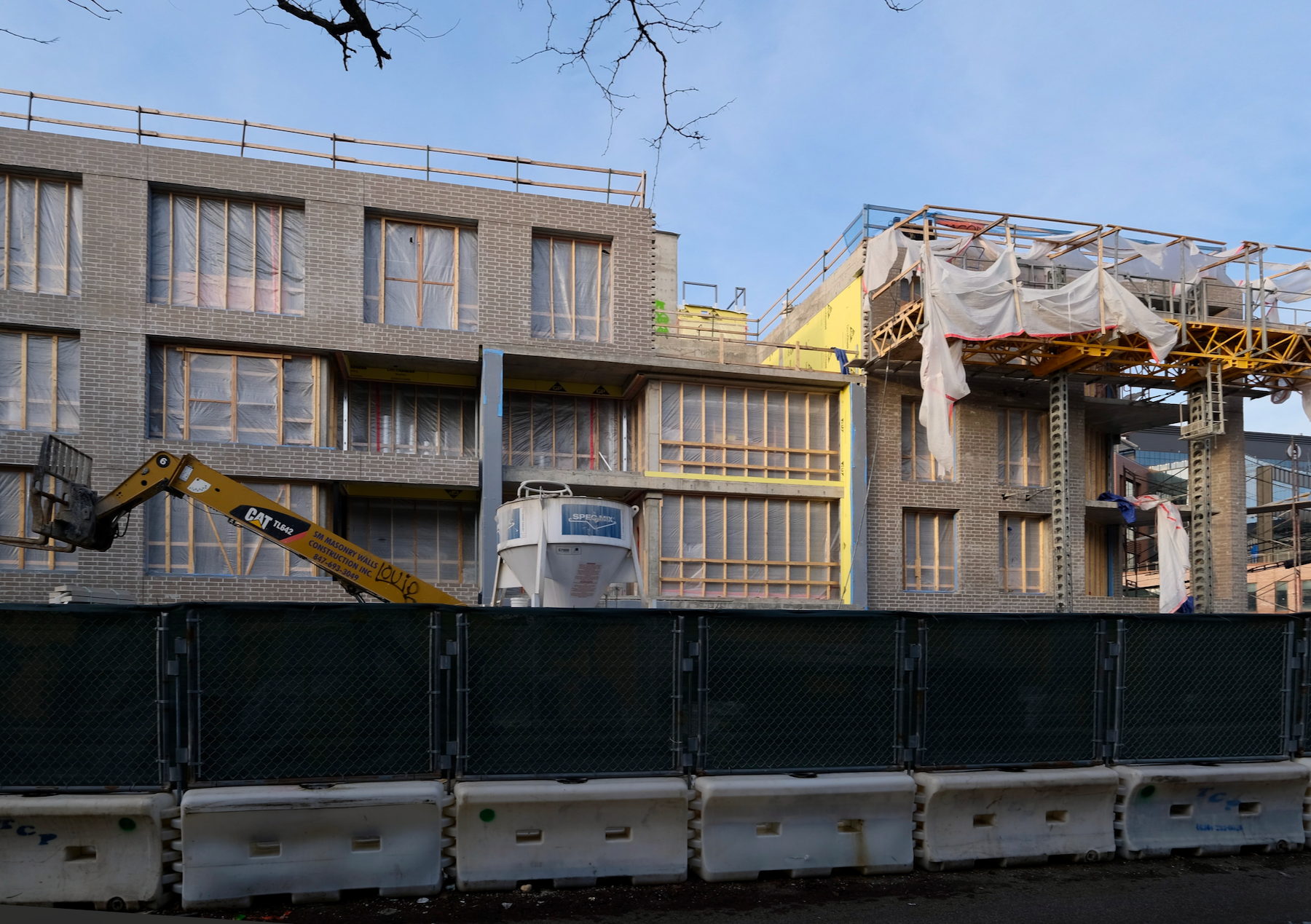
1118 W Patterson Avenue. Photo by Jack Crawford
Hirsch MPG is the architect. The footprint of the building is trapezoidal in order to conform to the angular shape of the lot. The facade, meanwhile, incorporates a combination of floor-to-ceiling windows, brick, cast stone, and metal paneling. Along the corners are recessed private balconies that integrate with the actual structure.
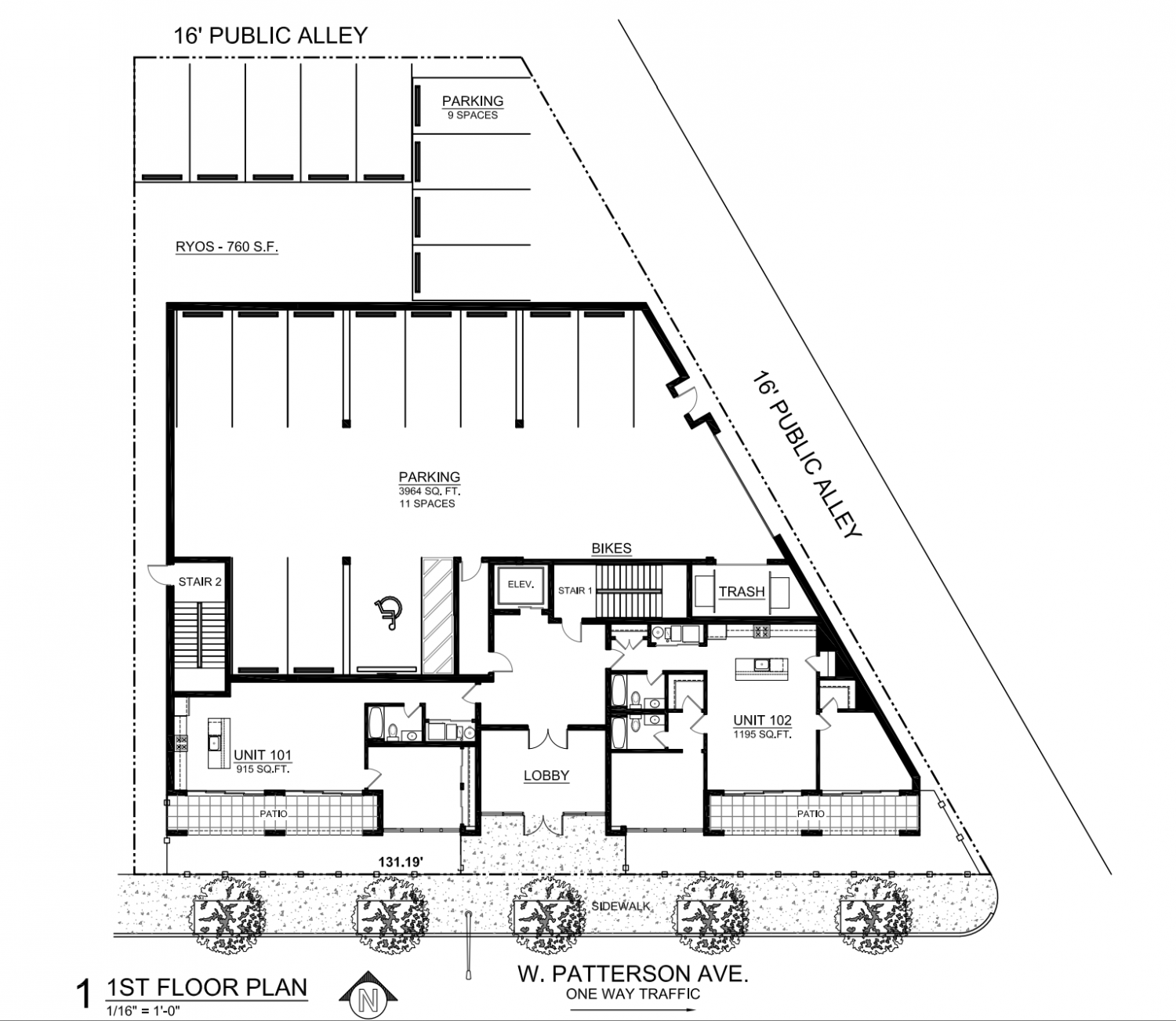
Ground floor plan of 1118 W Patterson Avenue. Plan by SPACE Architects + Planners
Other building features includes a common rooftop amenity terrace, storage for nine bikes, and a total of 18 parking spaces. Of these spaces, 17 will be included within the ground-floor, while the remaining one will be an outside surface-level spot.
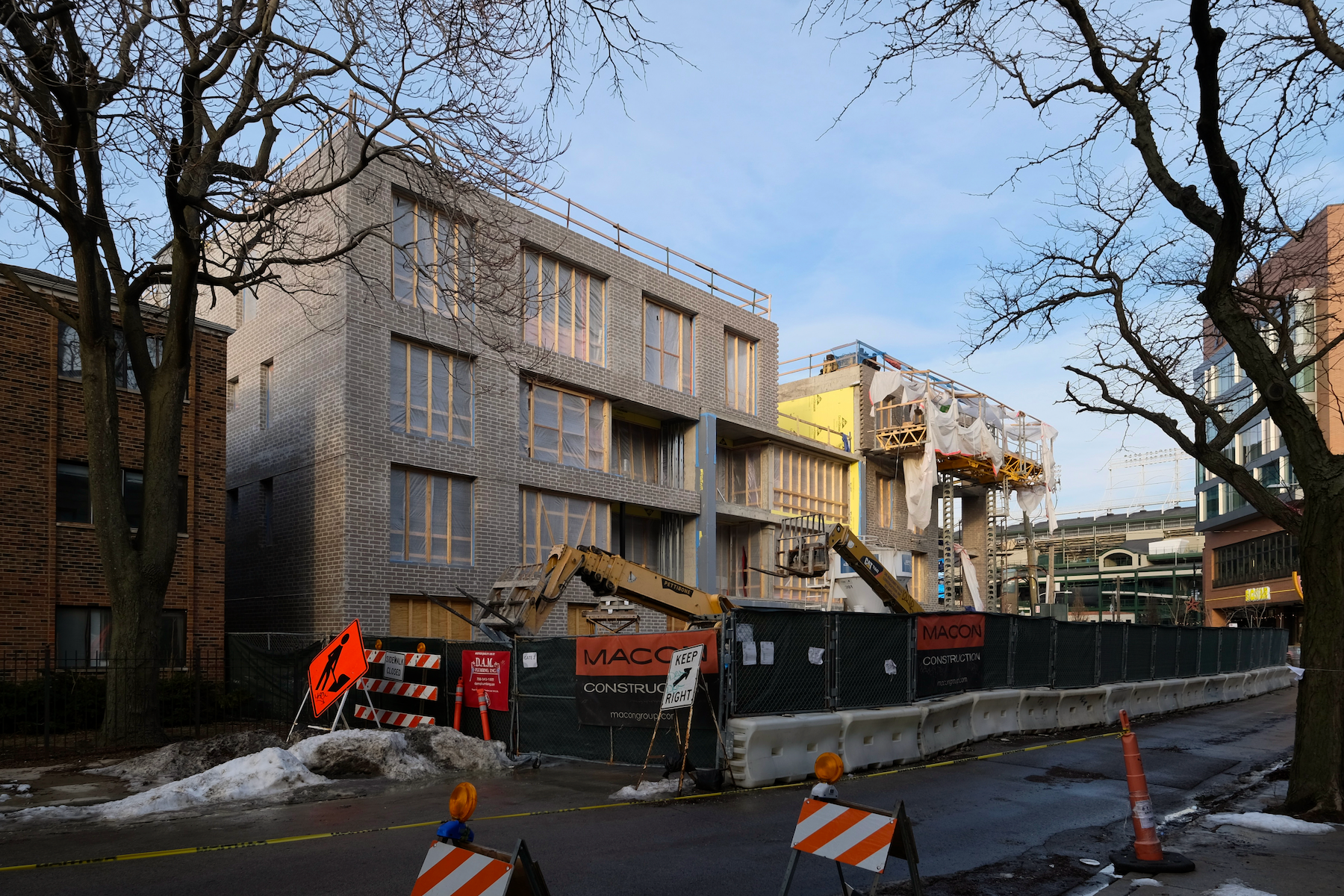
1118 W Patterson Avenue. Photo by Jack Crawford
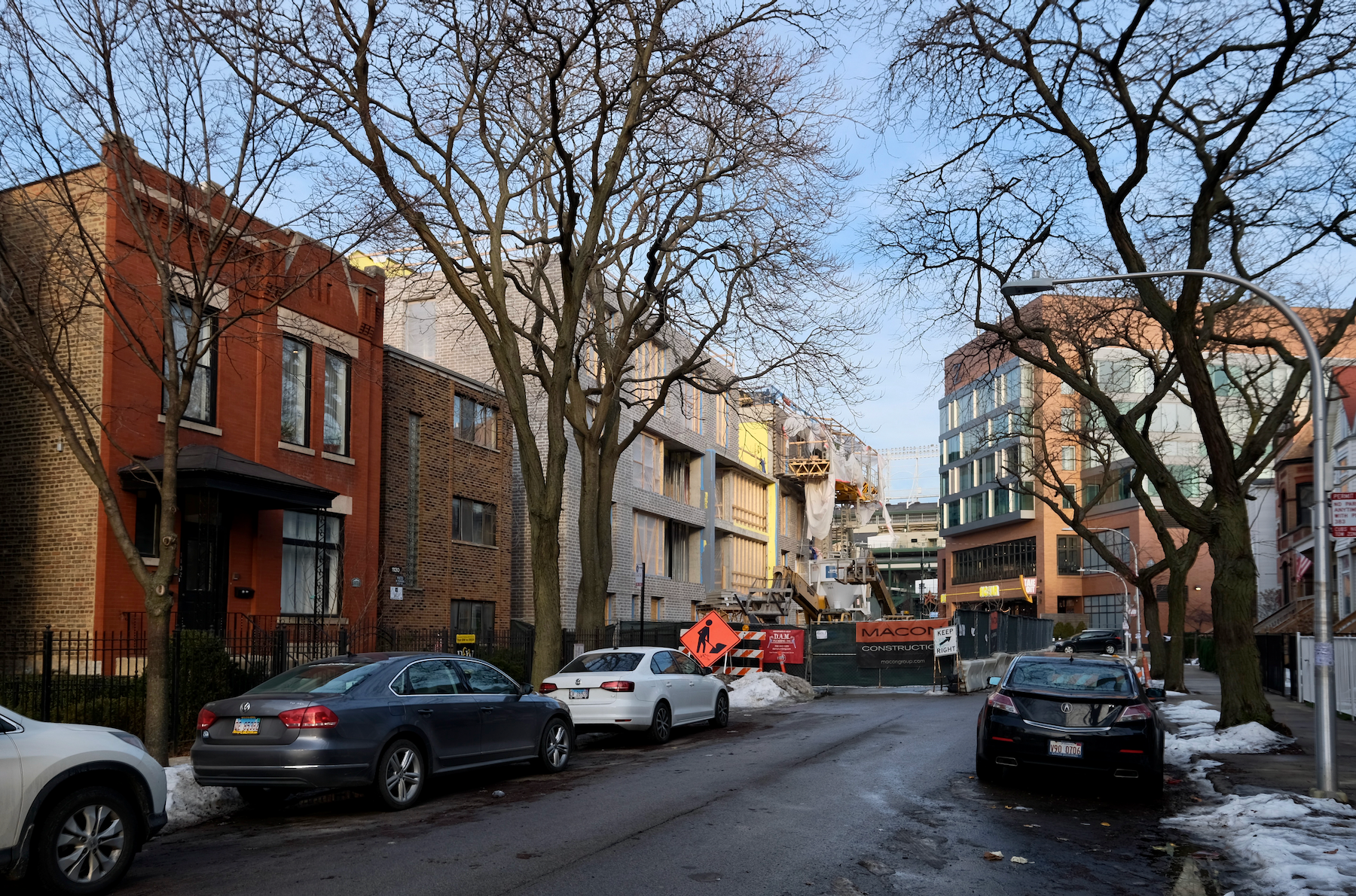
1118 W Patterson Avenue. Photo by Jack Crawford
Beyond the on-site bike and vehicle accommodations, the development lies close to several public transportation options. Closest bus service is available for Routes 22 and 152, both of which have stops within a two-minute walking radius. Nearby CTA L service is also close by, with Red Line trains available at Addison station via a six-minute walk southeast.
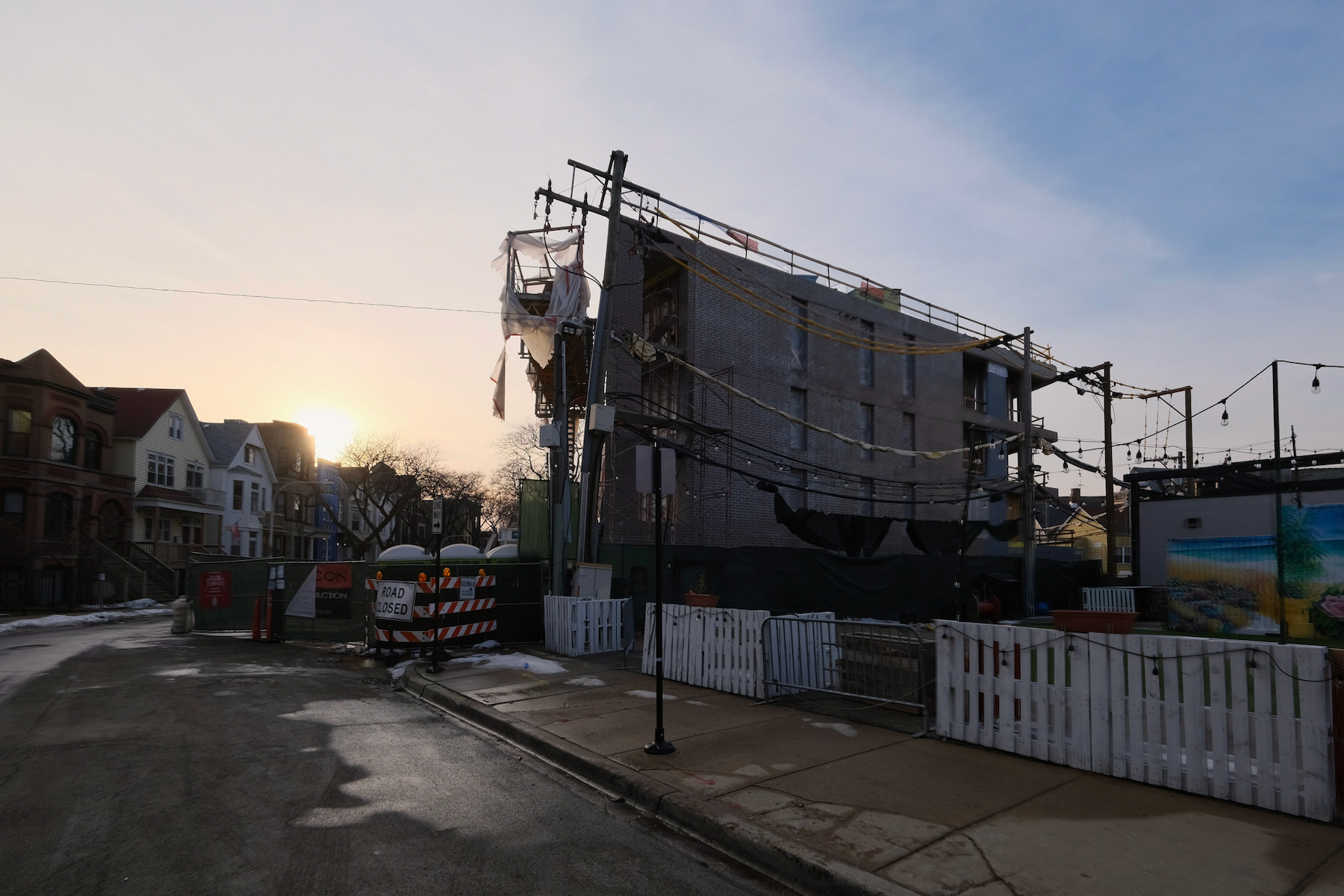
1118 W Patterson Avenue. Photo by Jack Crawford
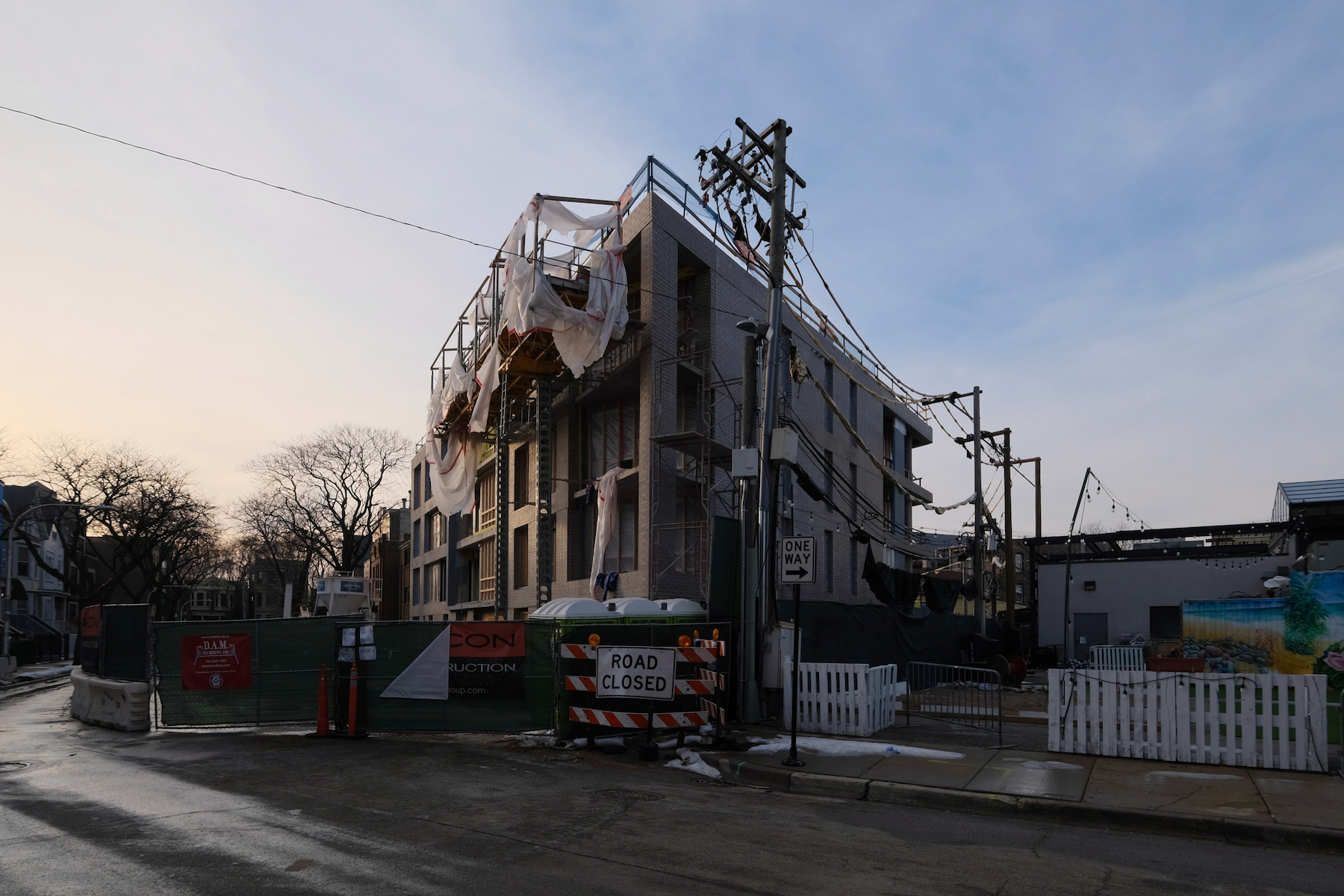
1118 W Patterson Avenue. Photo by Jack Crawford
Macon Construction Group is serving as the general contractor, with a reported construction cost of roughly $12 million. A final target completion date is still not fully revealed, though it appears likely that move-ins will begin sometime this year.
Subscribe to YIMBY’s daily e-mail
Follow YIMBYgram for real-time photo updates
Like YIMBY on Facebook
Follow YIMBY’s Twitter for the latest in YIMBYnews

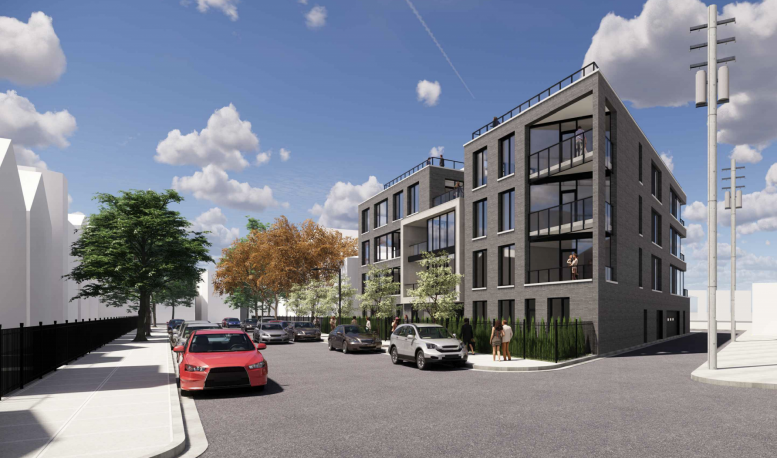
Be the first to comment on "Facade Work Progresses for 1118 W Patterson Avenue in Wrigleyville"