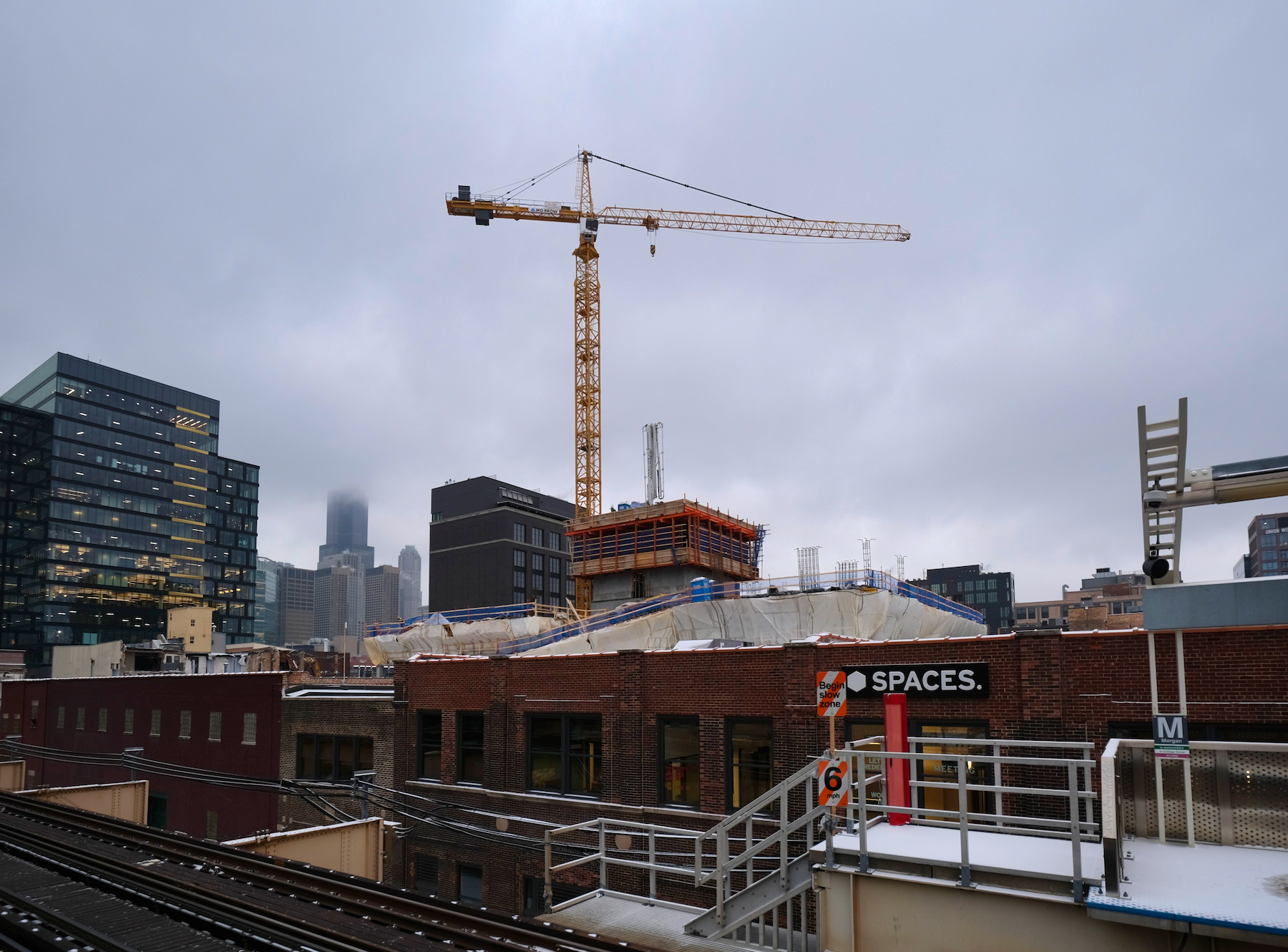
900 Randolph (164 N Peoria Street). Photo by Jack Crawford
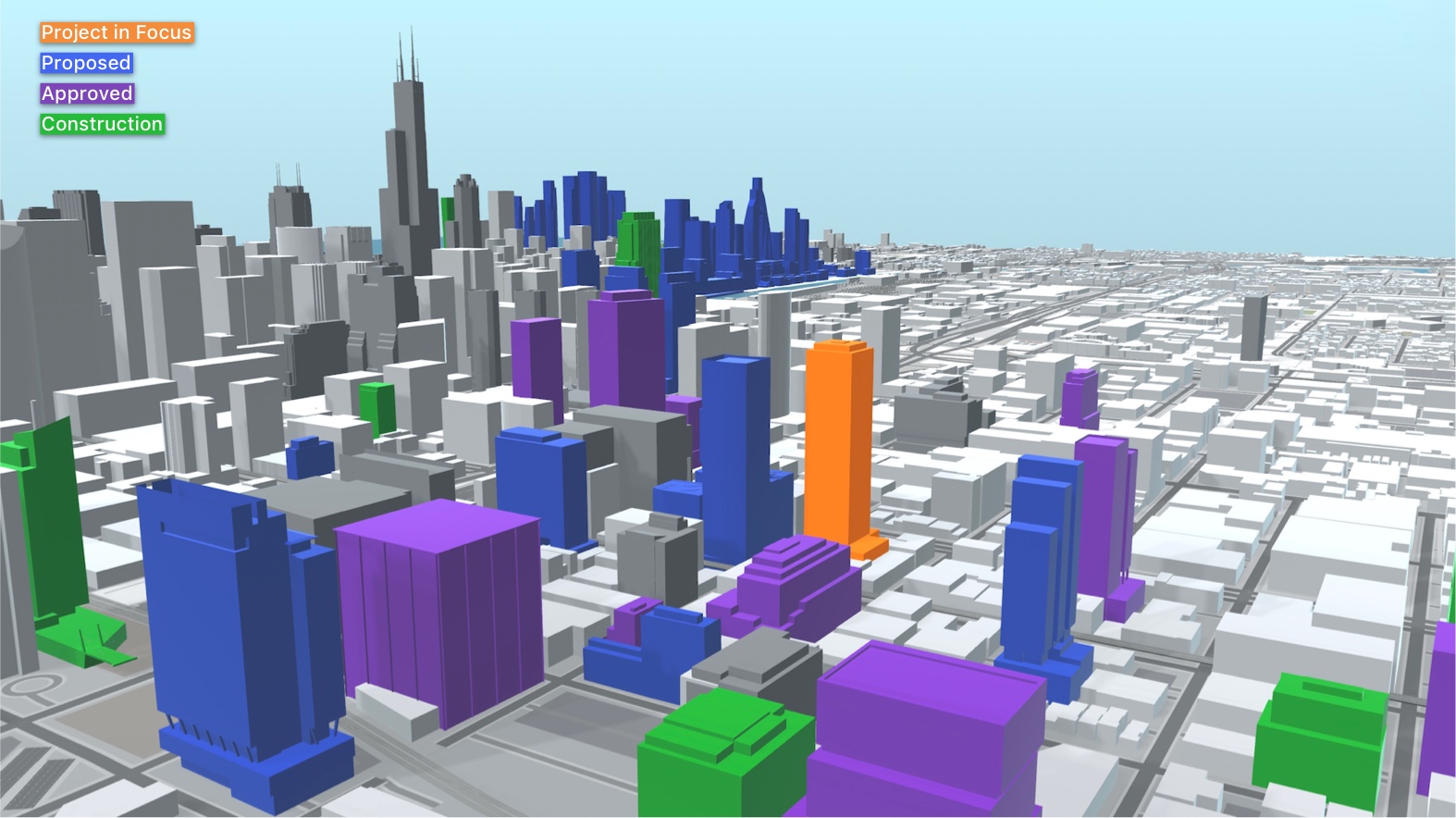
900 W Randolph Street (orange). Model by Jack Crawford
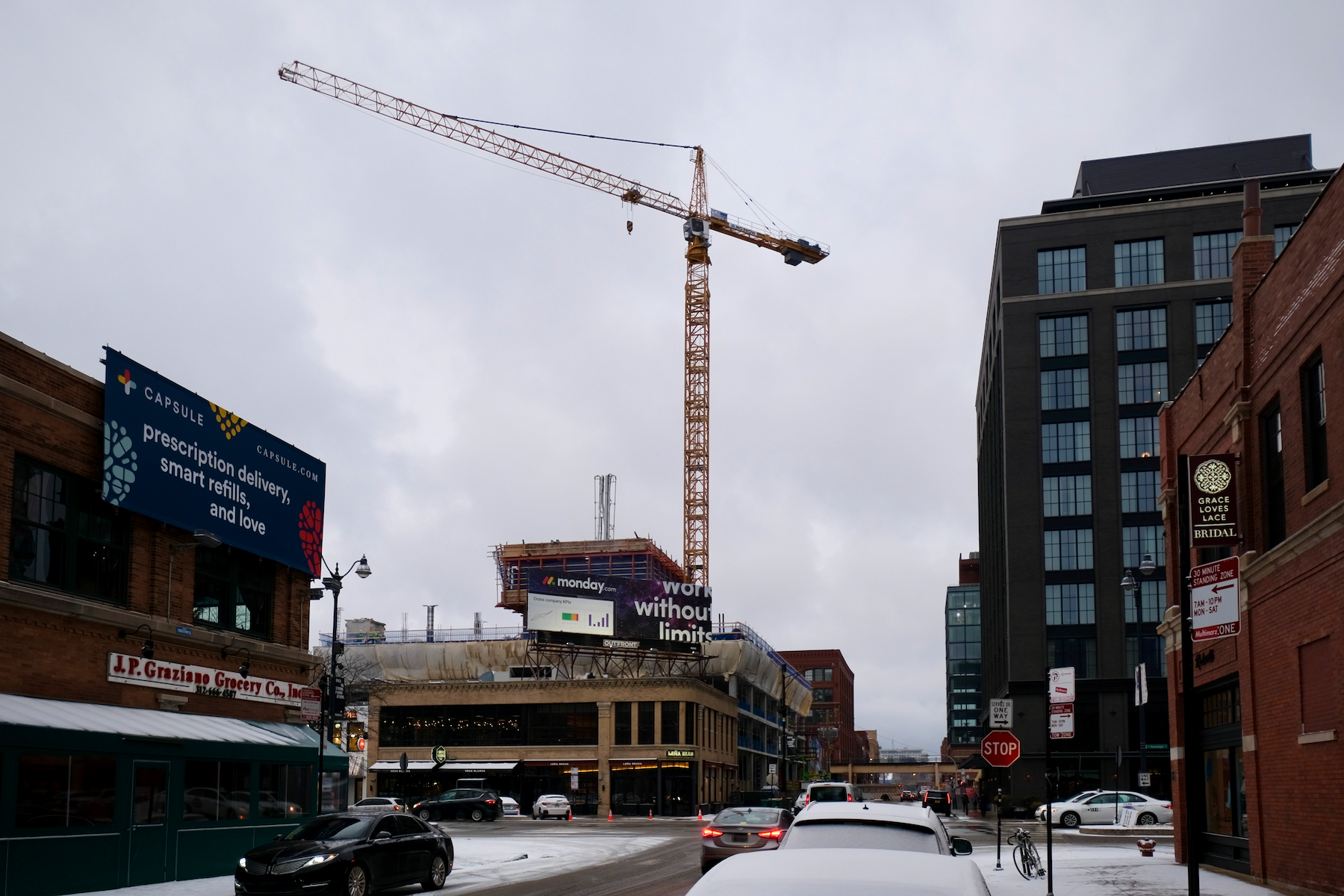
900 Randolph (164 N Peoria Street). Photo by Jack Crawford
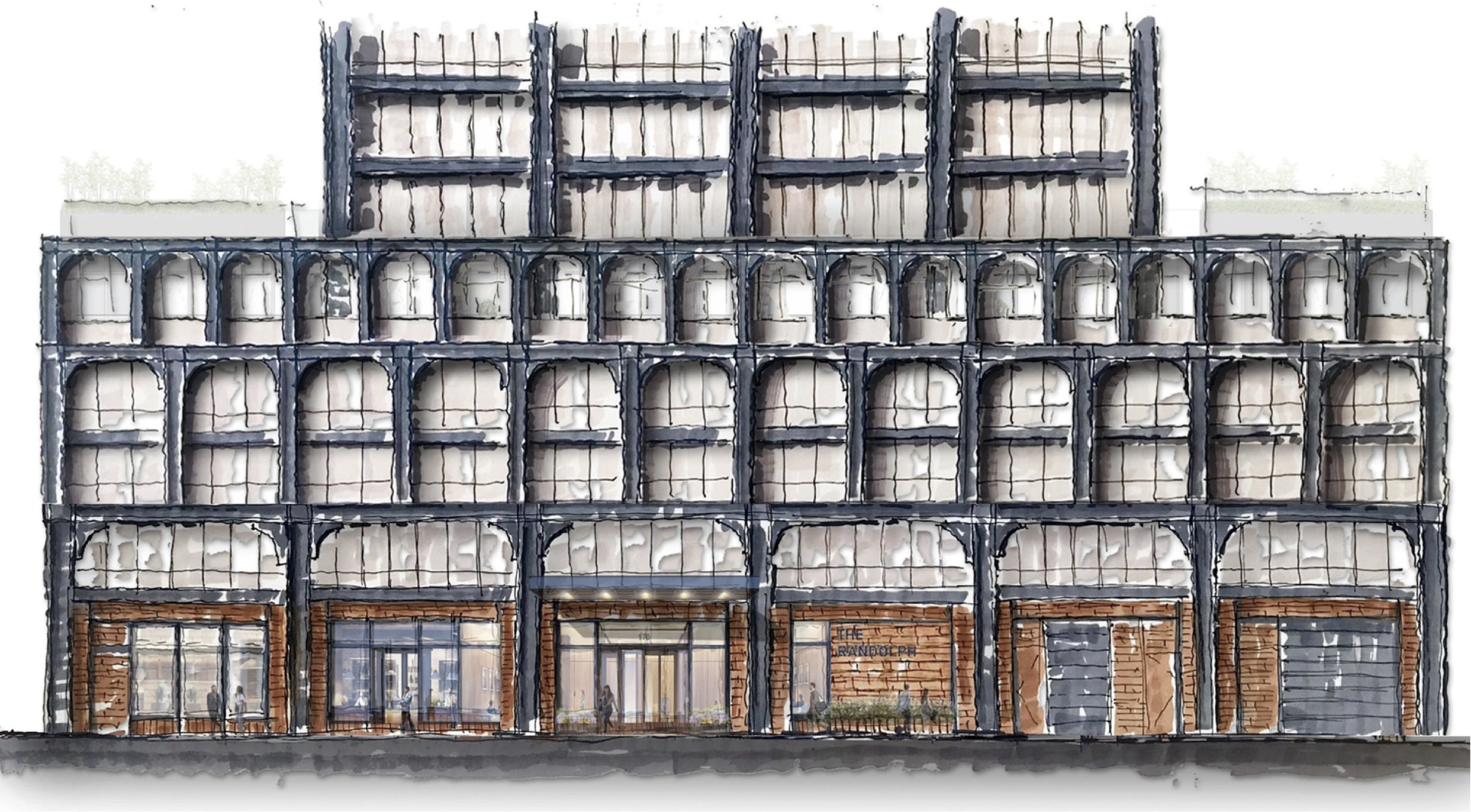
Conceptual sketch of 900 Randolph Street by Morris Adjmi Architects
Morris Adjmi Architects is the project architect, whose facade design is oriented around a dark metal superstructure defined by arch shapes. Each arch is framed with steel I-beams and curved metal brackets. The firm cites Mies van Der Rohe and the CTA L tracks as inspiration behind the expressive pattern. Other architectural features include brick around the ground floor, and recessed terraces on the top three floors, helping to form a distinctive crown design.
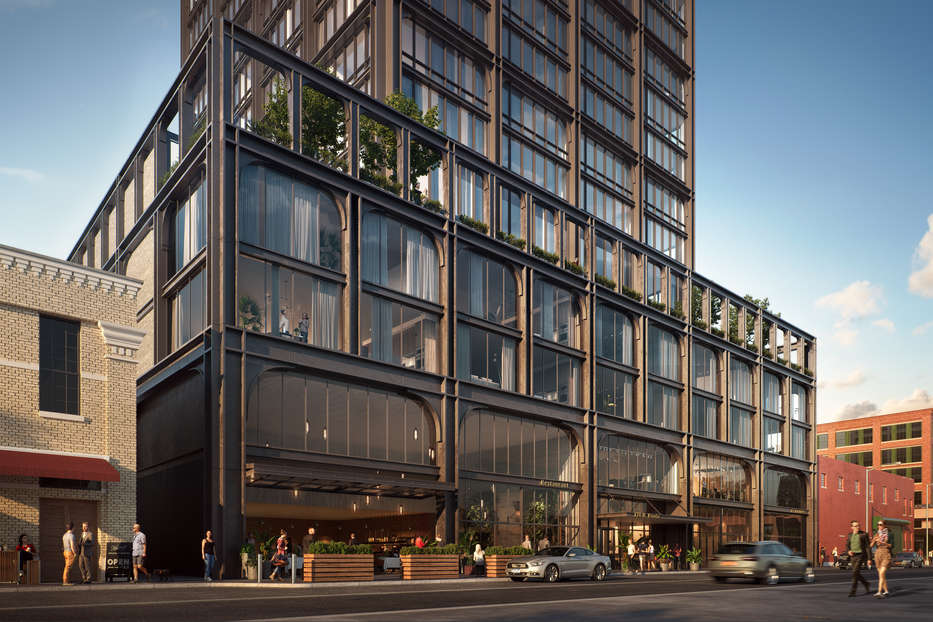
900 Randolph Street (164 N Peoria Street). Rendering via Related Midwest
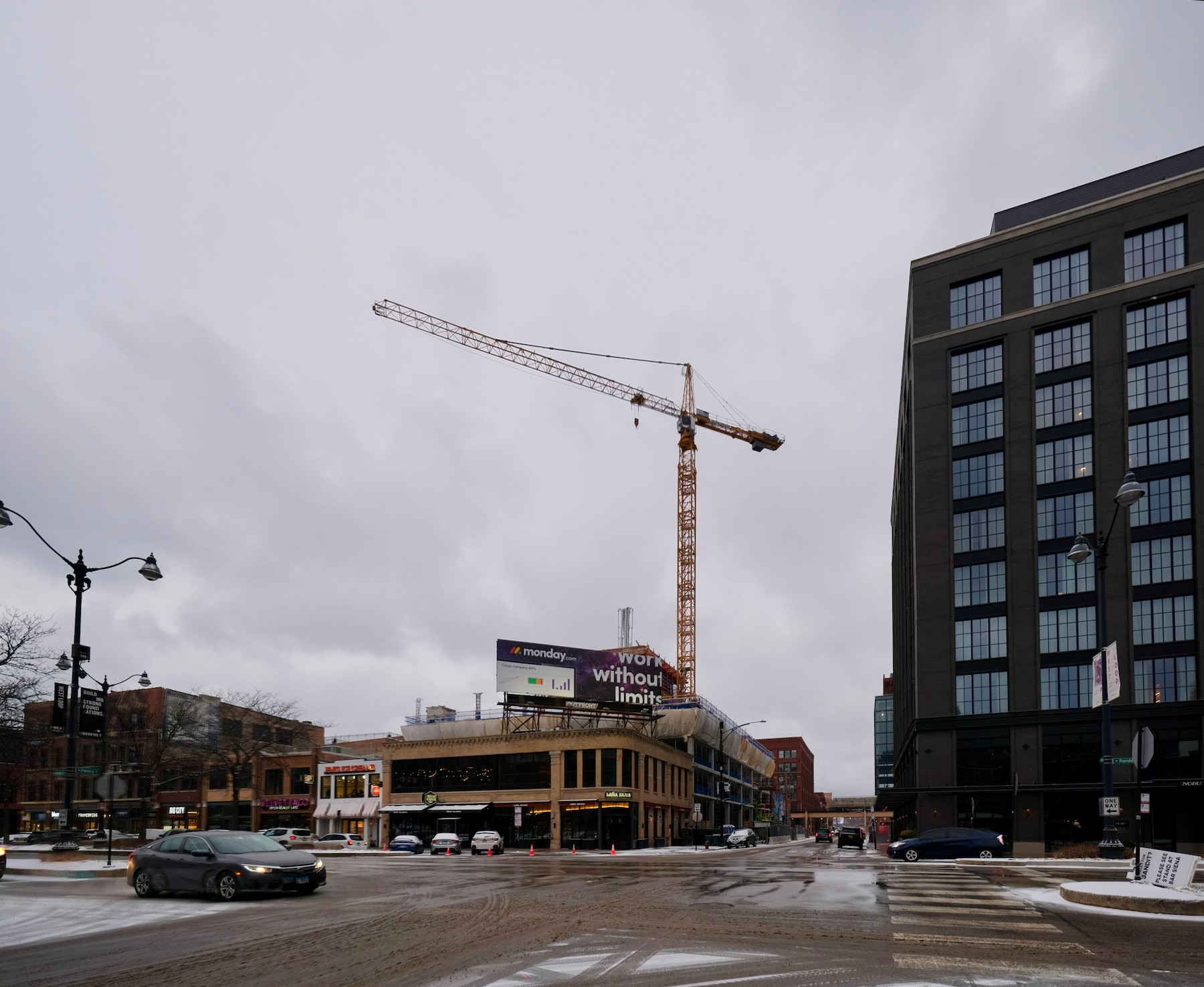
900 Randolph (164 N Peoria Street). Photo by Jack Crawford
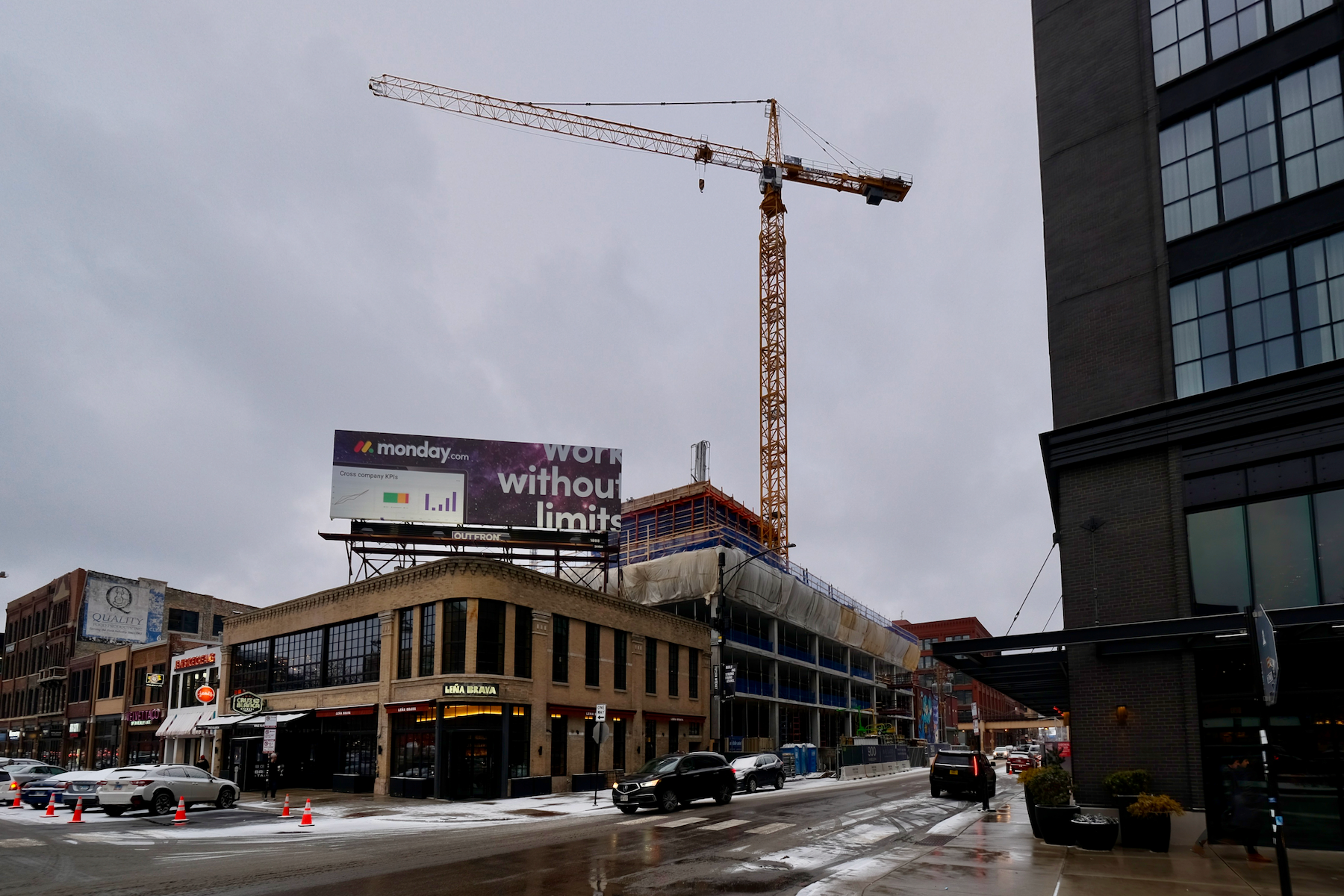
900 Randolph (164 N Peoria Street). Photo by Jack Crawford
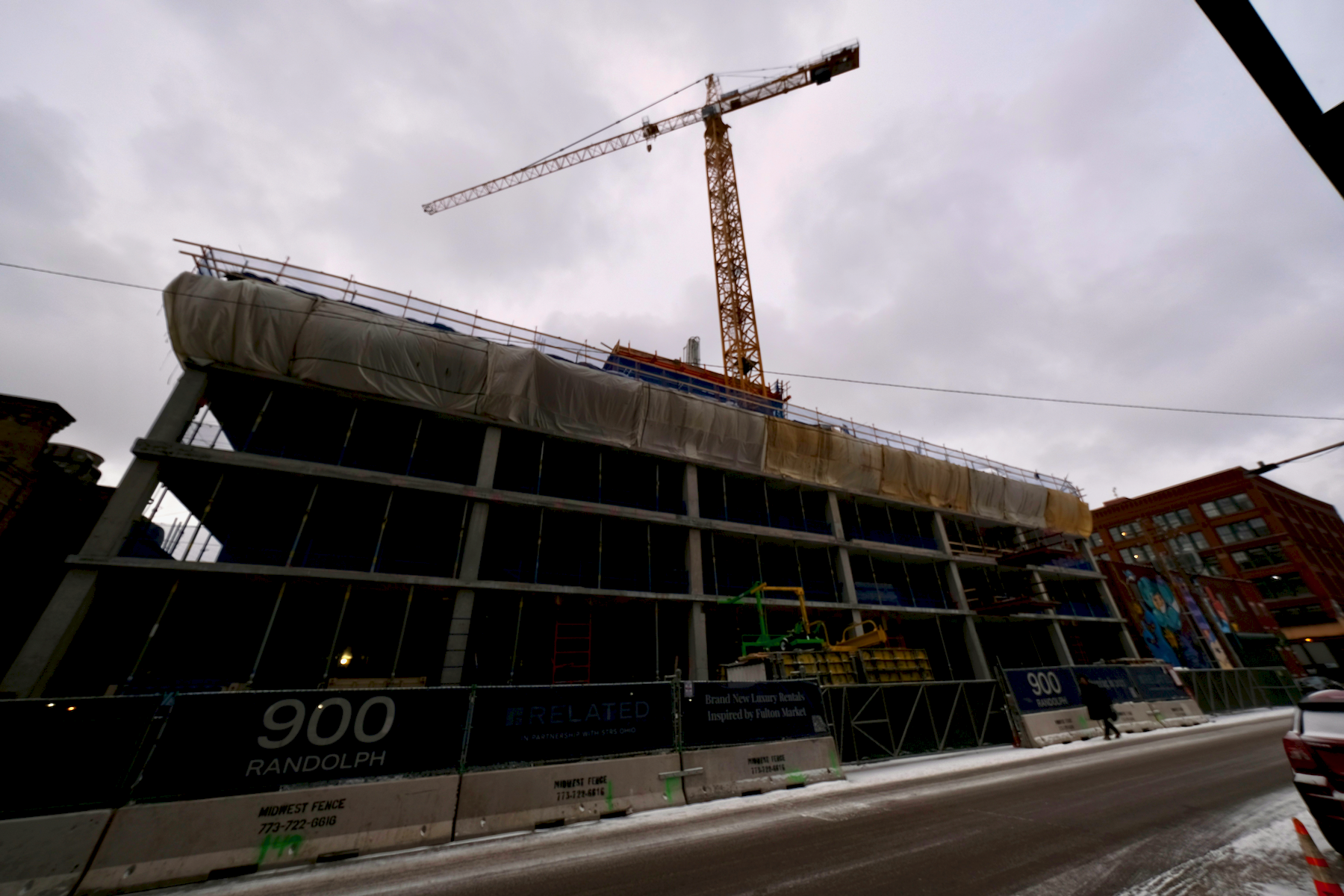
900 Randolph (164 N Peoria Street). Photo by Jack Crawford
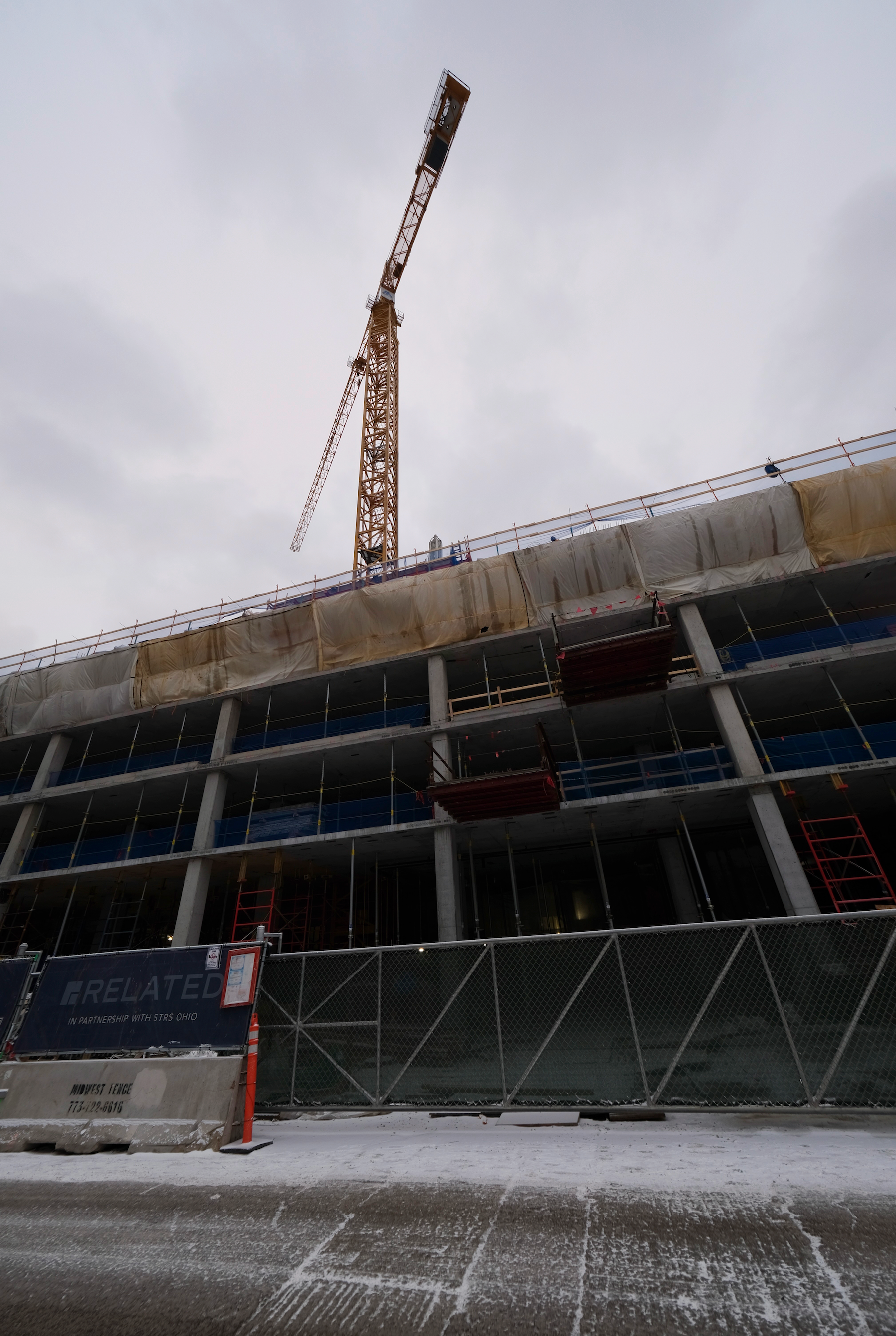
900 Randolph (164 N Peoria Street). Photo by Jack Crawford
The planned residences will vary in size between one- and three-bedroom layouts, while 60 of the on-site units will be designated as affordable under ARO. Details regarding the amenity package have yet to be revealed, though renderings depict a large terrace atop the podium.
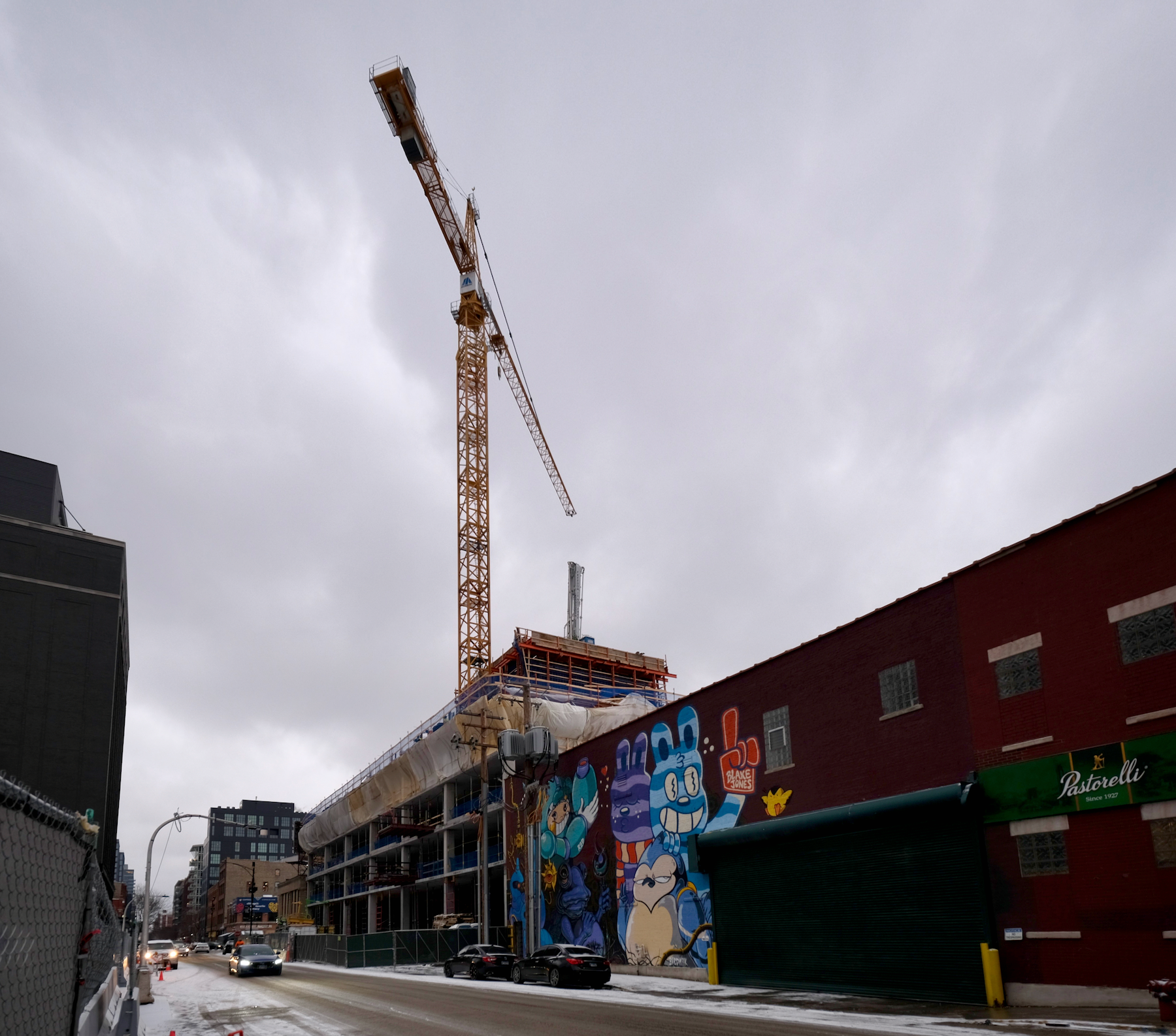
900 Randolph (164 N Peoria Street). Photo by Jack Crawford
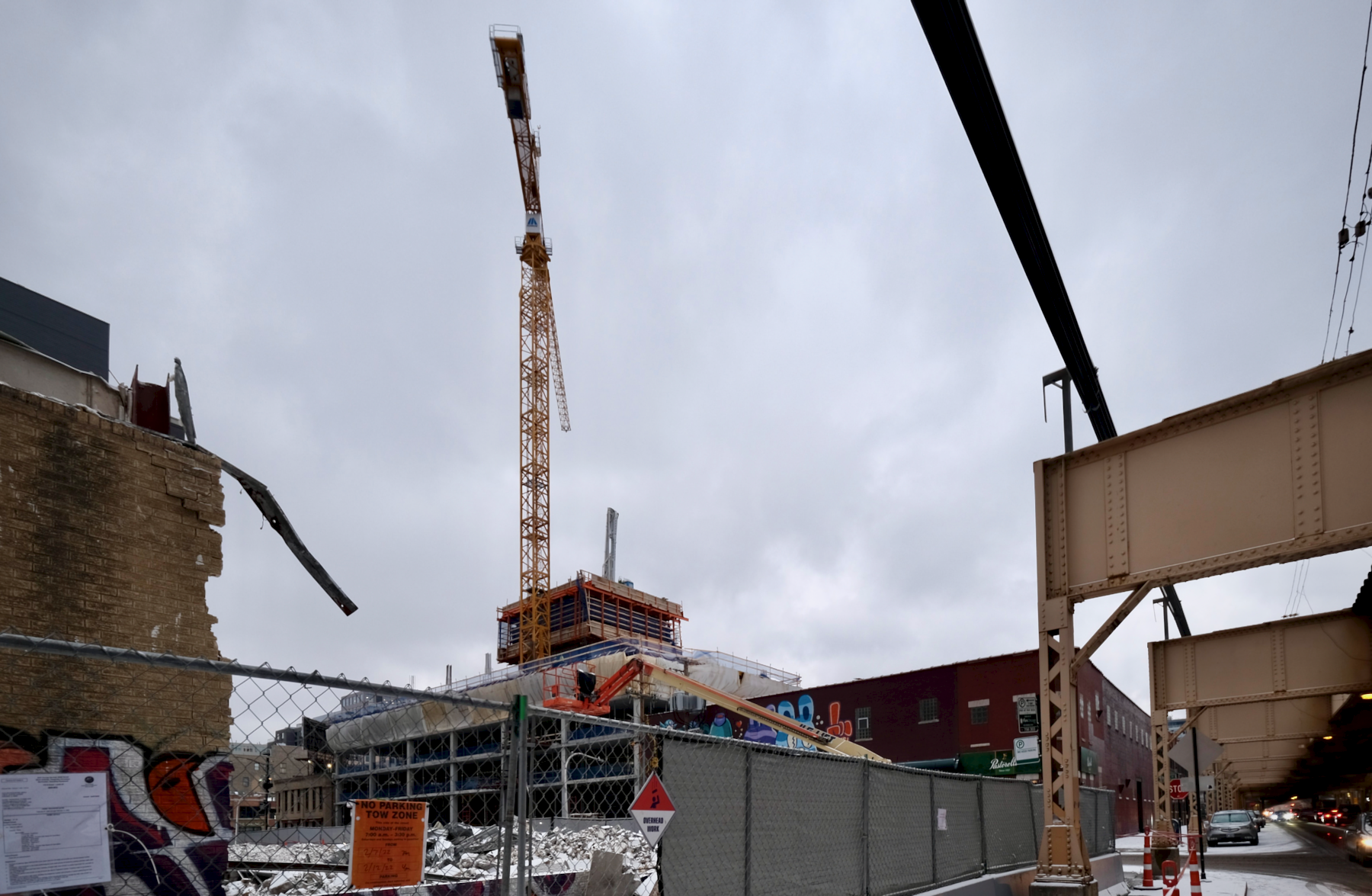
900 Randolph (164 N Peoria Street). Photo by Jack Crawford
There will also be parking for 75 vehicles, along with access to the CTA Green and Pink Lines via a two-minute walk to the northwest. Bus service in the area includes Route 8 stops to the east along Halsted and Route 20 stops to the south along Madison.
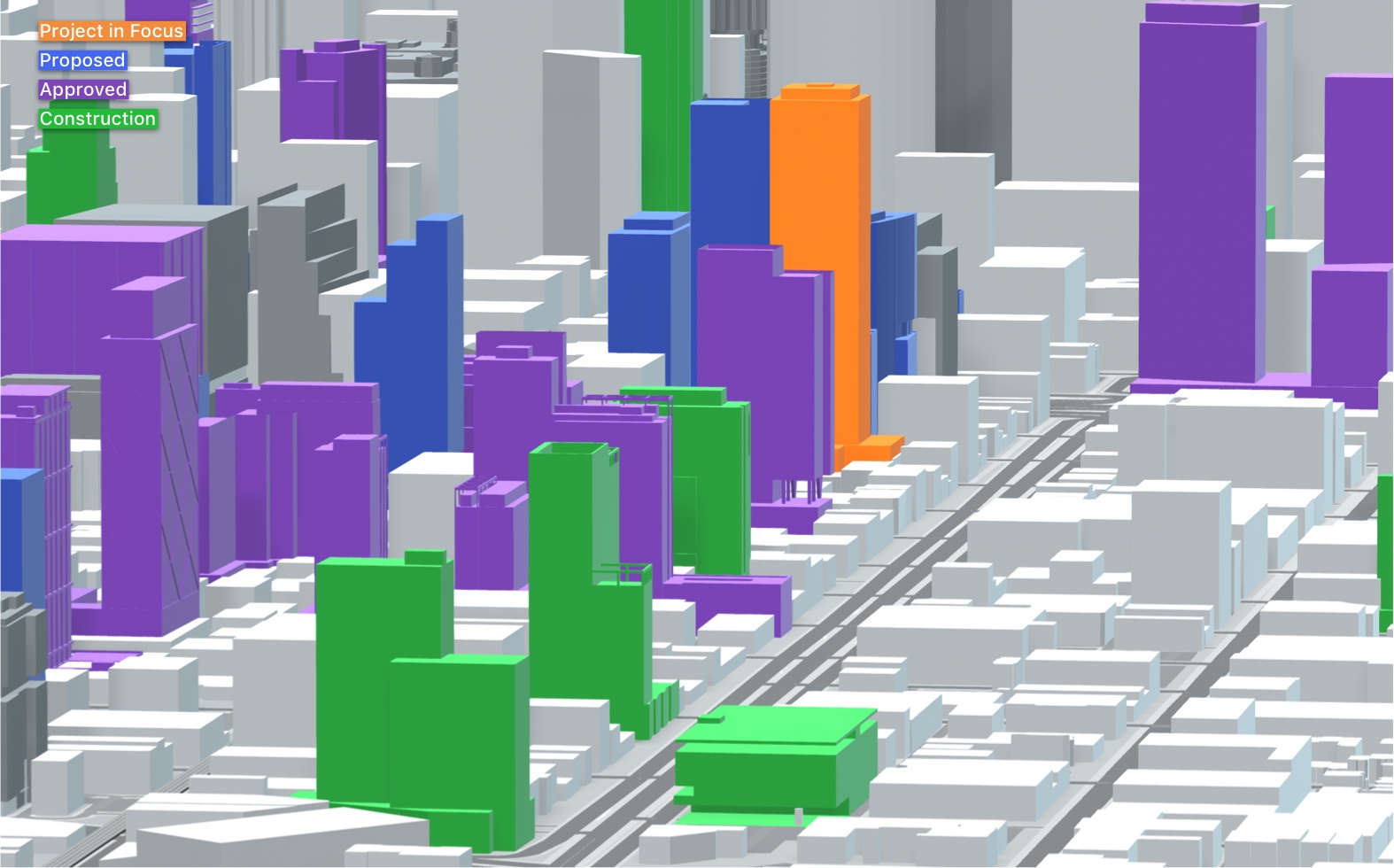
900 W Randolph Street (orange). Model by Jack Crawford
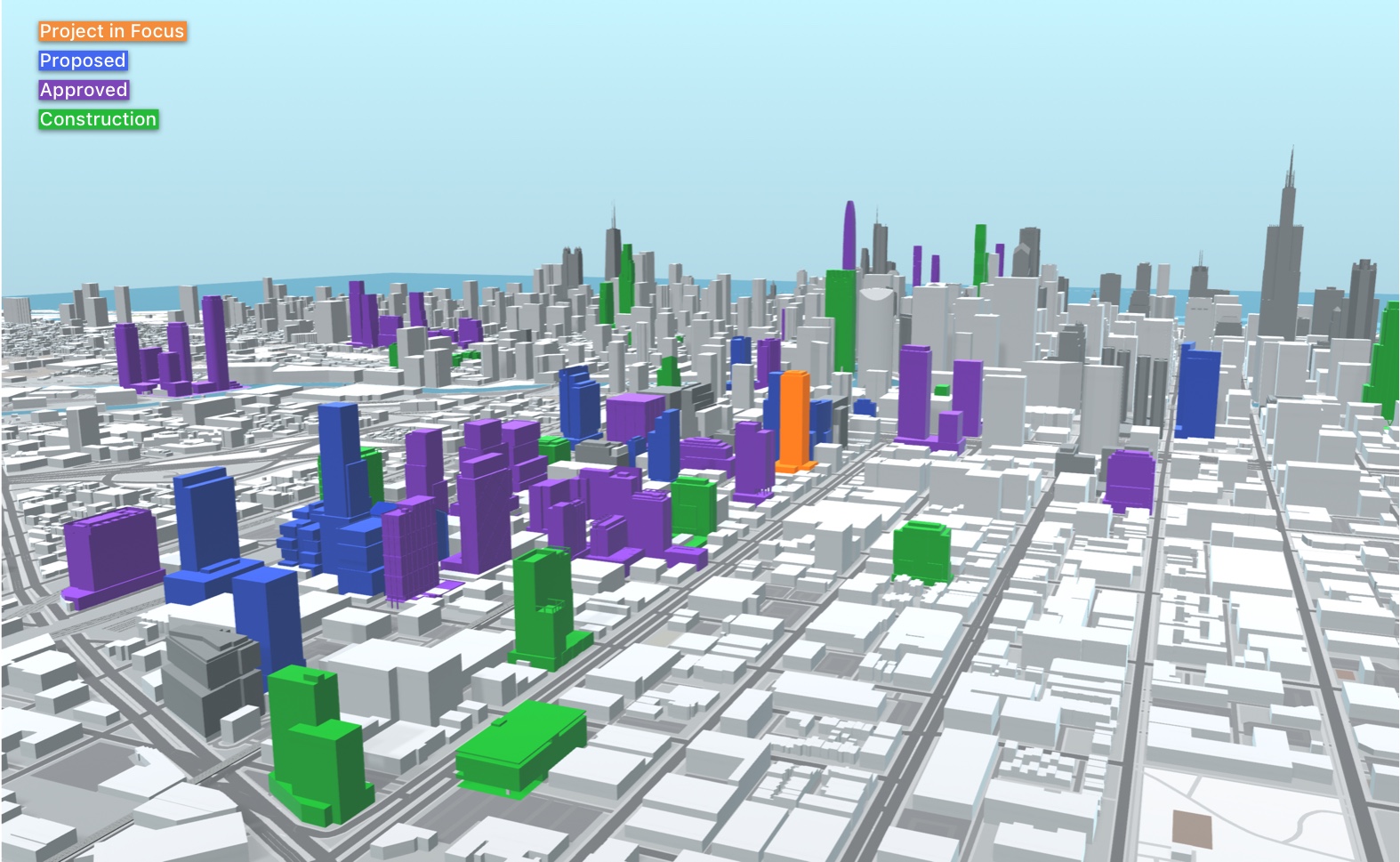
900 W Randolph Street (orange). Model by Jack Crawford
Not only will the project be one of the tallest in the area, but also the largest at 547,000 square feet. Despite its prominence seen in renderings, 900 Randolph Street is early in a long chain of Fulton Market projects that will eventually give way to a density similar to that of River North and Streeterville.
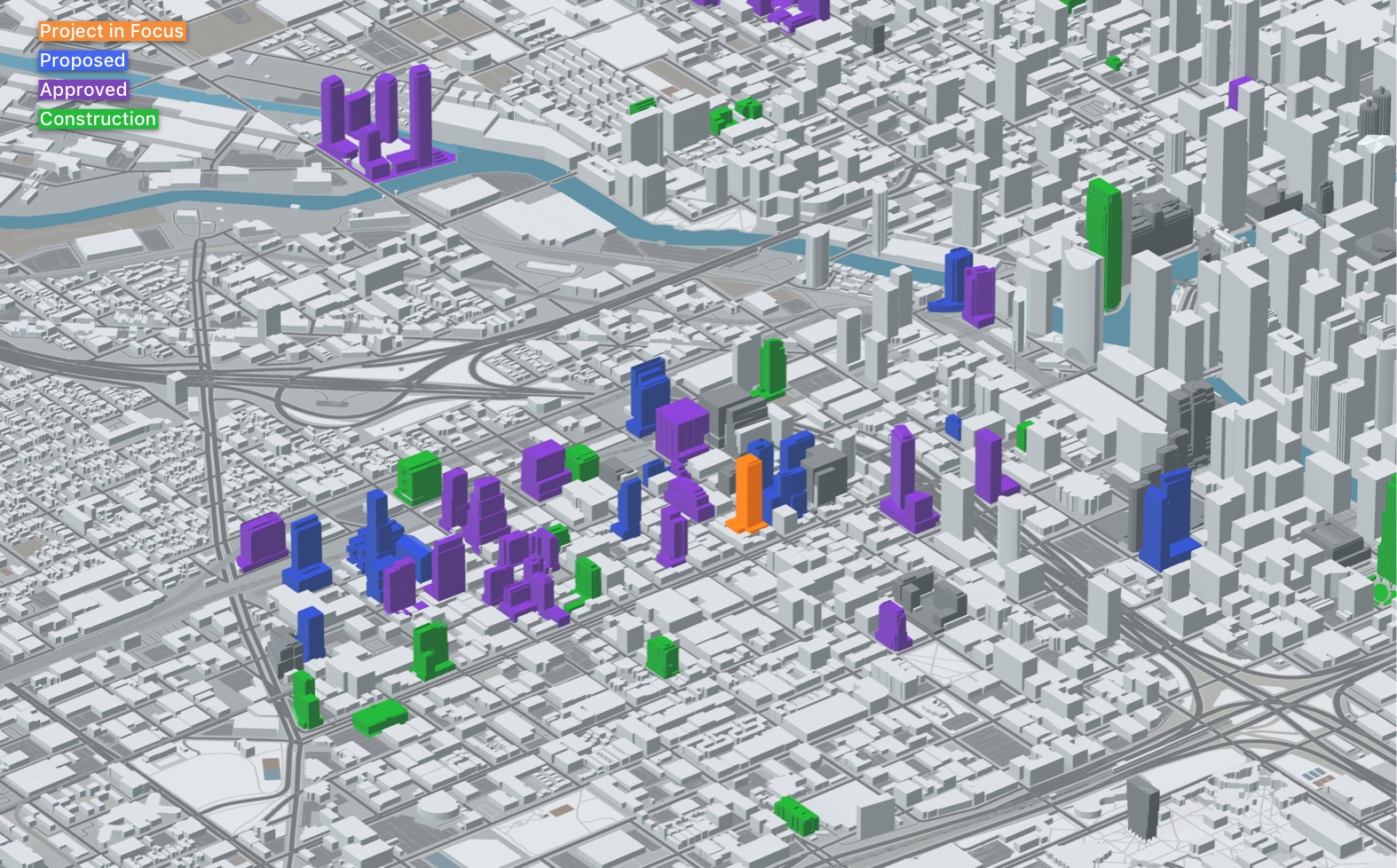
900 W Randolph Street (orange). Model by Jack Crawford
LR Contracting Company is the general contractor behind the $200 million construction. It is worth noting that currently there are two points of discrepancy: the final address of the tower and its target completion date. For the address, despite the 900 Randolph Street address shown online, a tip to YIMBY indicated that the tower will ultimately be known as 164 N Peoria Street. Various online sources have listed 2023 as the completion date, however the architect’s website says work should wrap up in 2024.
Subscribe to YIMBY’s daily e-mail
Follow YIMBYgram for real-time photo updates
Like YIMBY on Facebook
Follow YIMBY’s Twitter for the latest in YIMBYnews

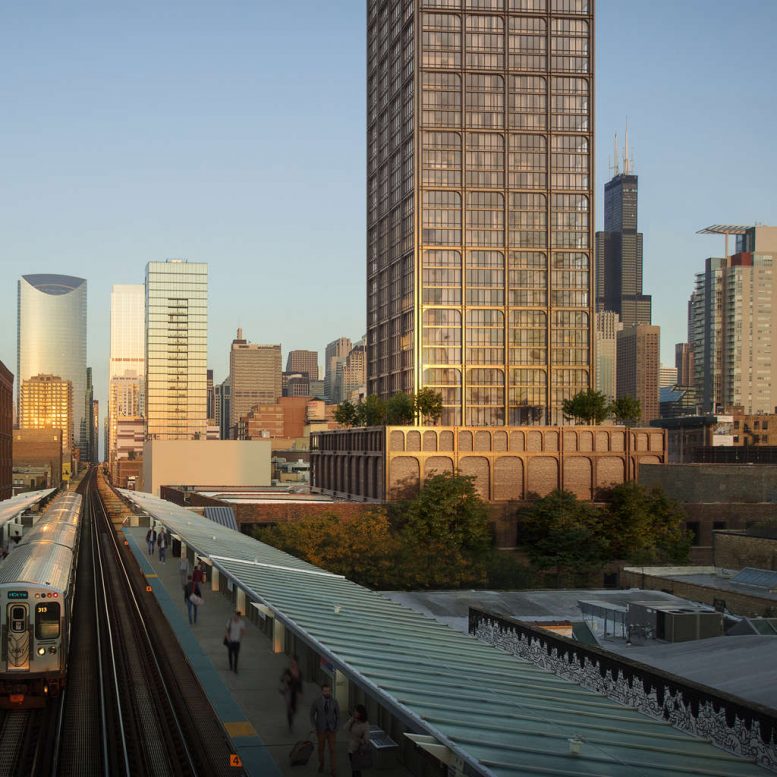
Love the models you include with each story. Very, very helpful!