Brick cladding can be seen for Sterling Bay’s 345 N Morgan Street, an 11-story mixed-use development in Fulton Market. This 200,000-square-foot edifice will house a mix of ground-level retail and offices above. Prior to construction, the site was occupied by a low-rise masonry building. The replacing structure will measure 178 feet in height despite the relatively low floor count.
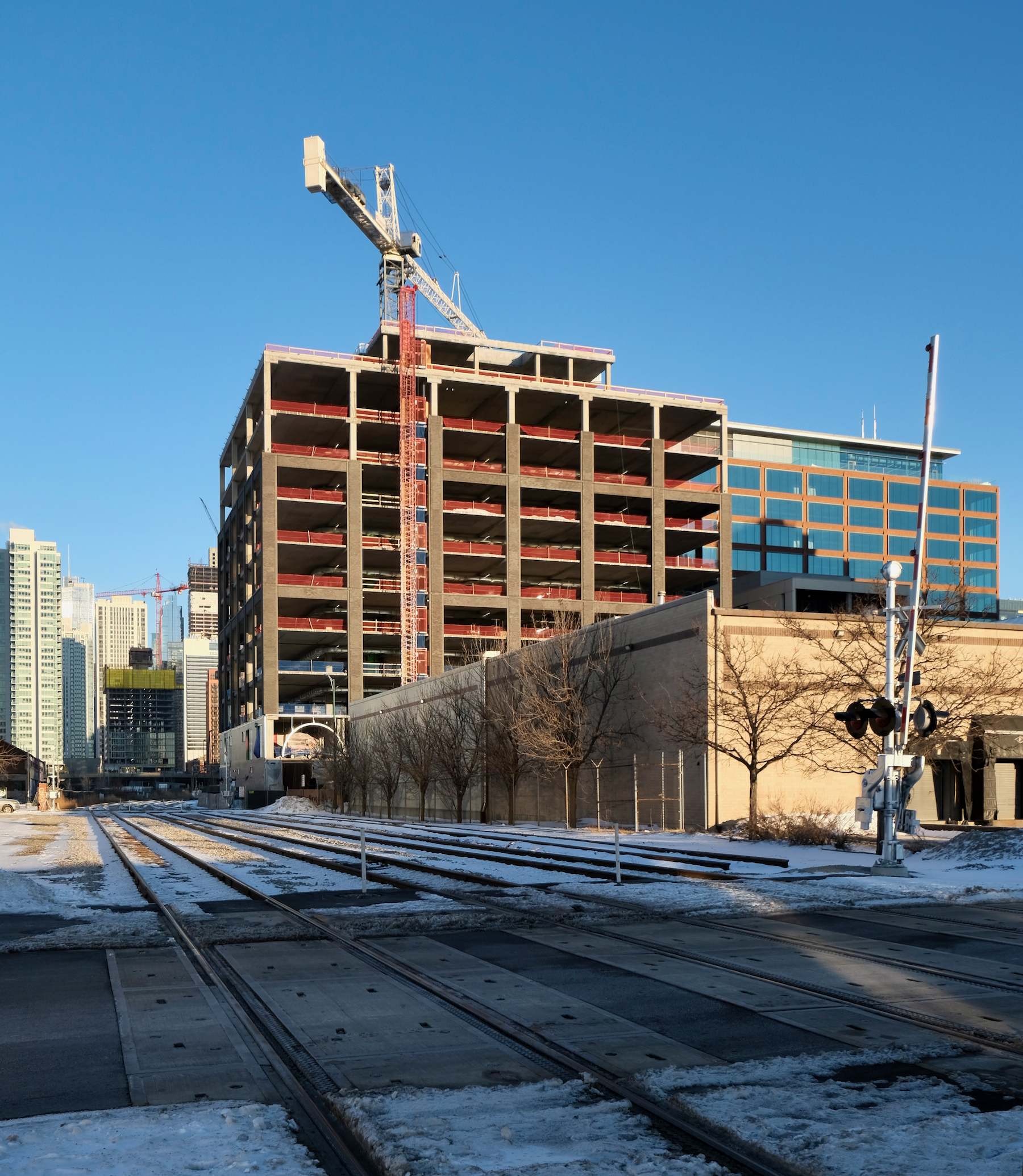
345 N Morgan Street. Photo by Jack Crawford
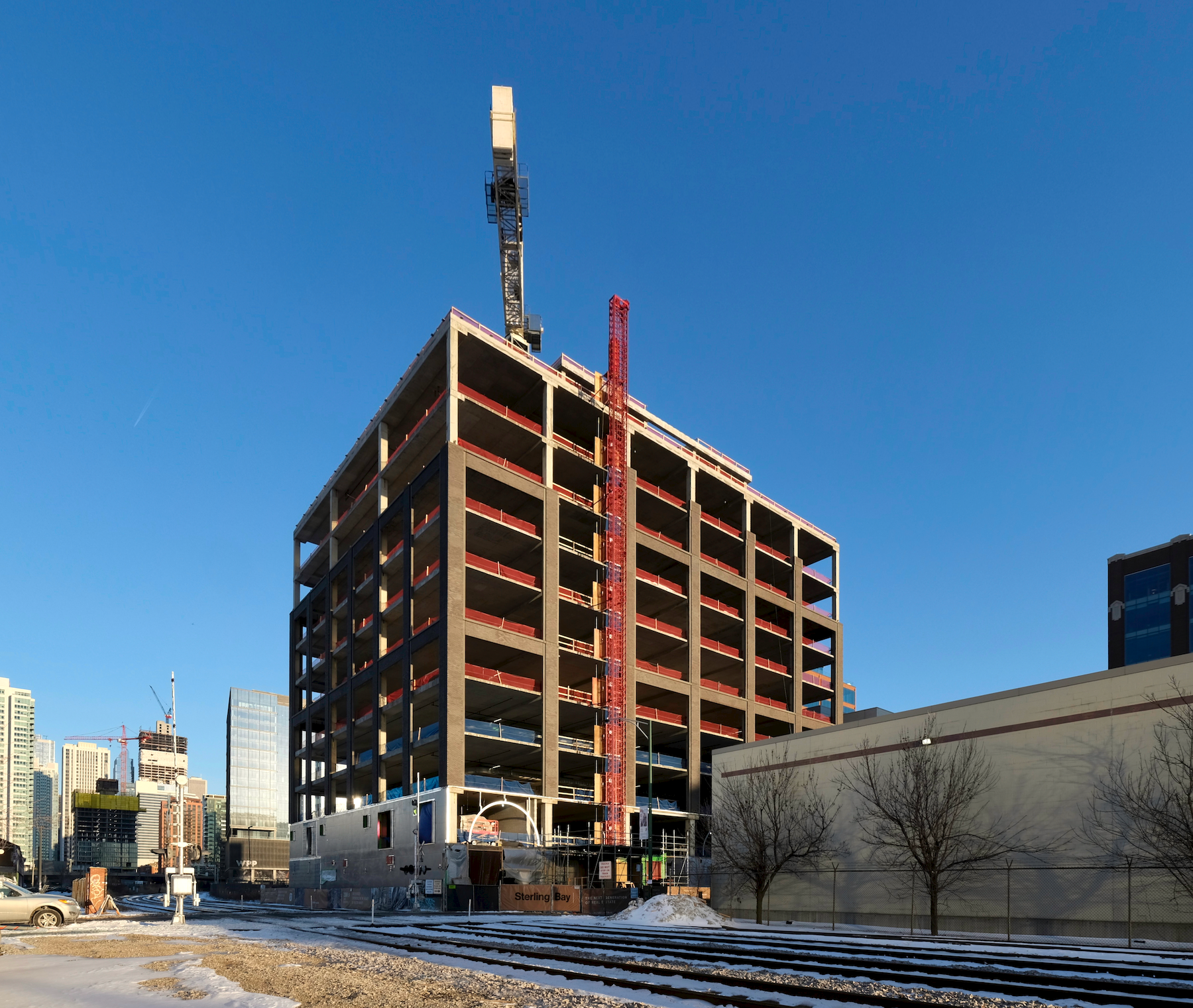
345 N Morgan Street. Photo by Jack Crawford
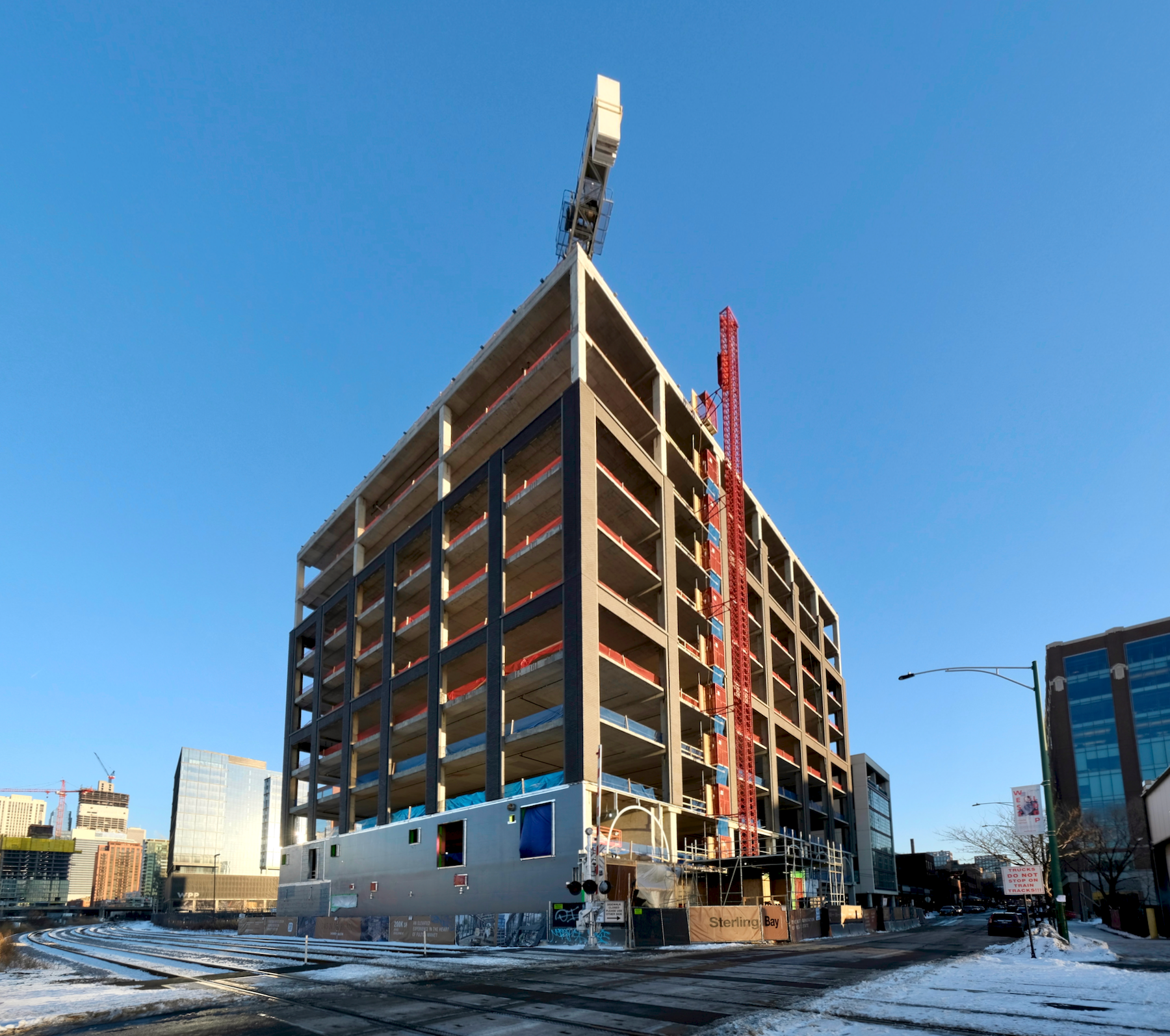
345 N Morgan Street. Photo by Jack Crawford
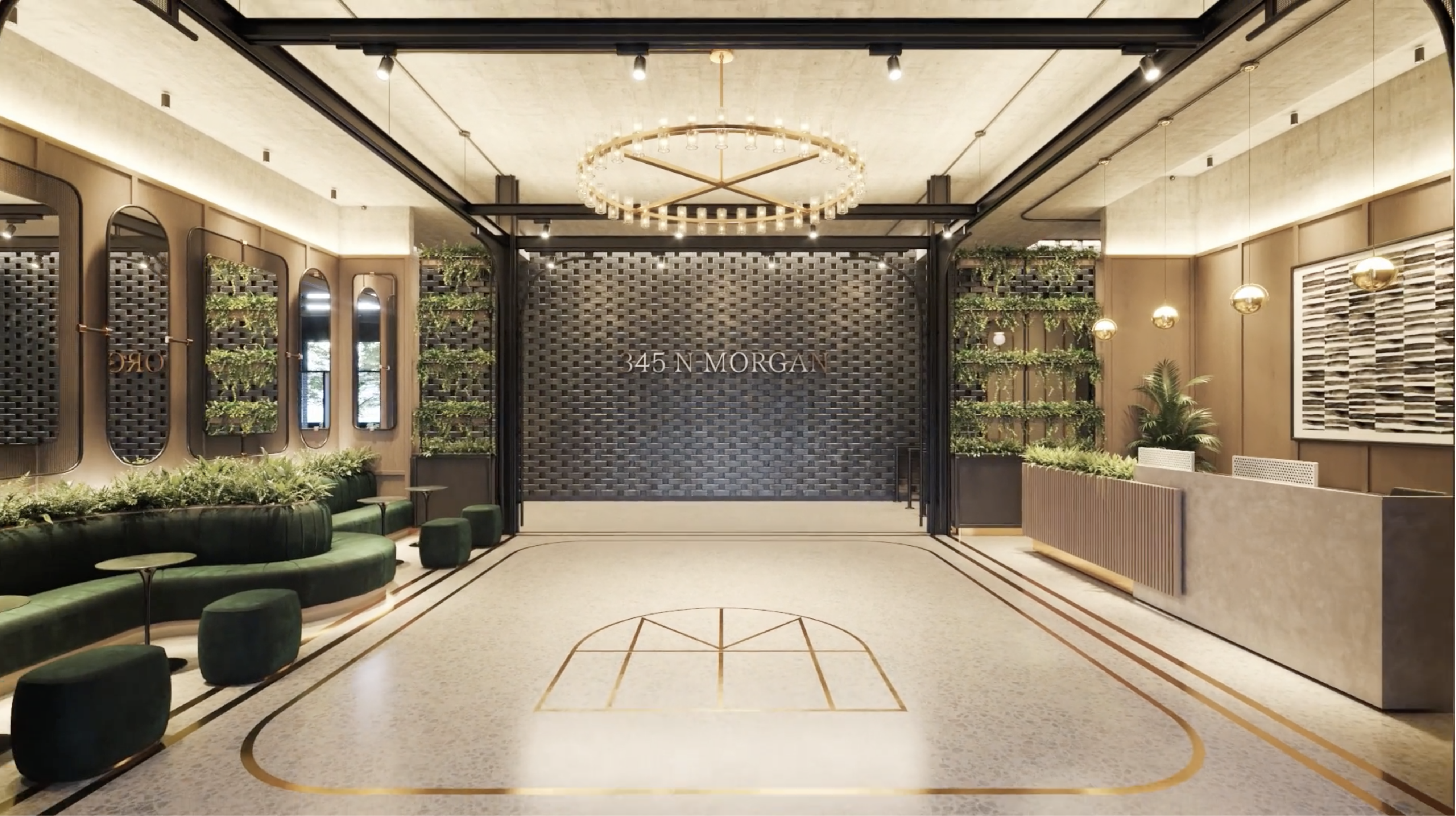
Rendering of lobby space of 345 N Morgan by Eckenhoff Saunders Architects
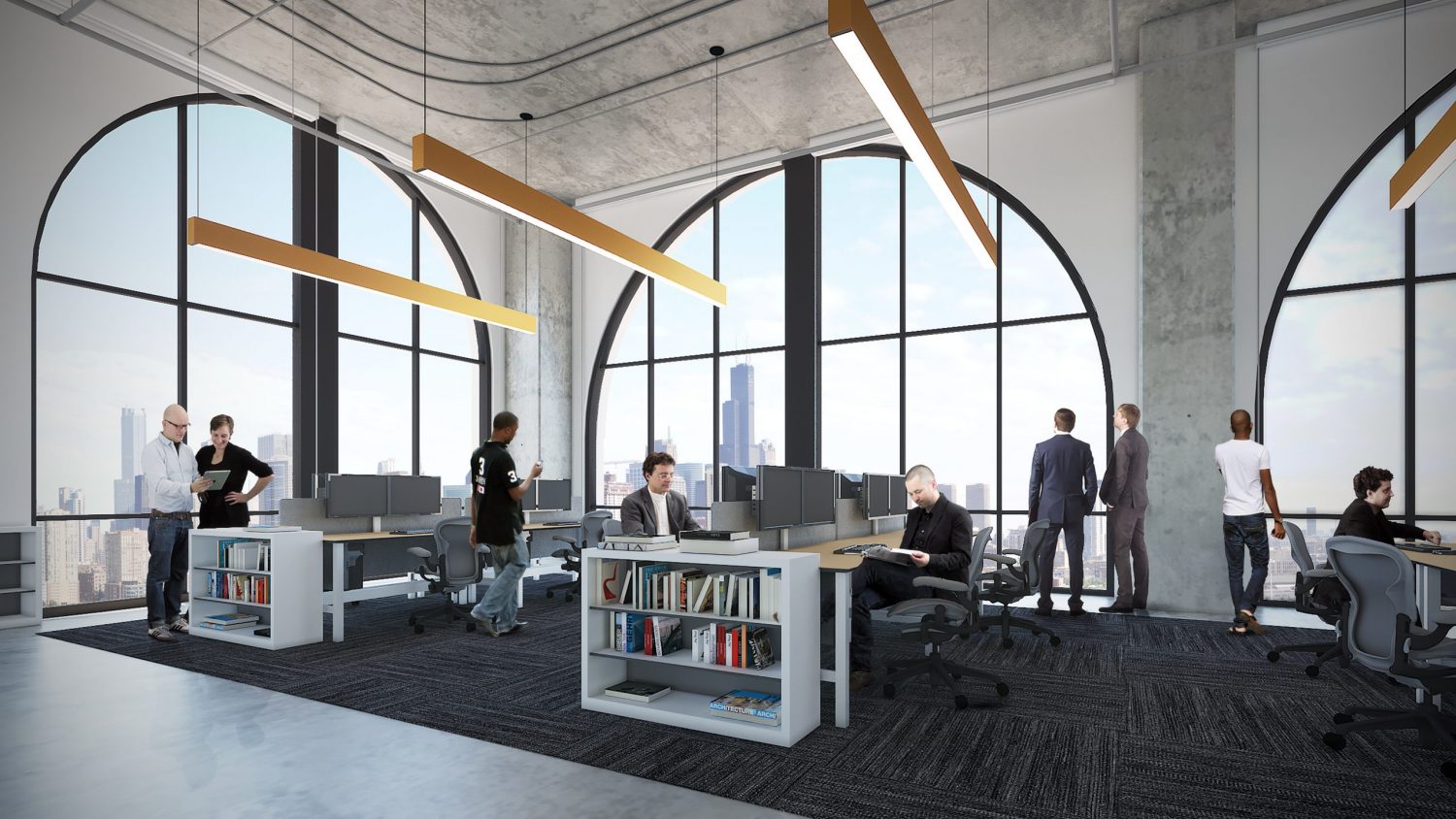
345 N Morgan Street office interior. Rendering by Eckenhoff Saunders Architects
Office tenants will have access to 24,000-square-foot floor plates, whose interiors will come with soaring ceilings and exposed concrete finishes. Plans also call for a unique amenity package that includes a conservatory space with its own double-sided fireplace, a 5,000-square-foot outdoor rooftop terrace, a fully-outfitted fitness center, a grand library, and a co-working space.
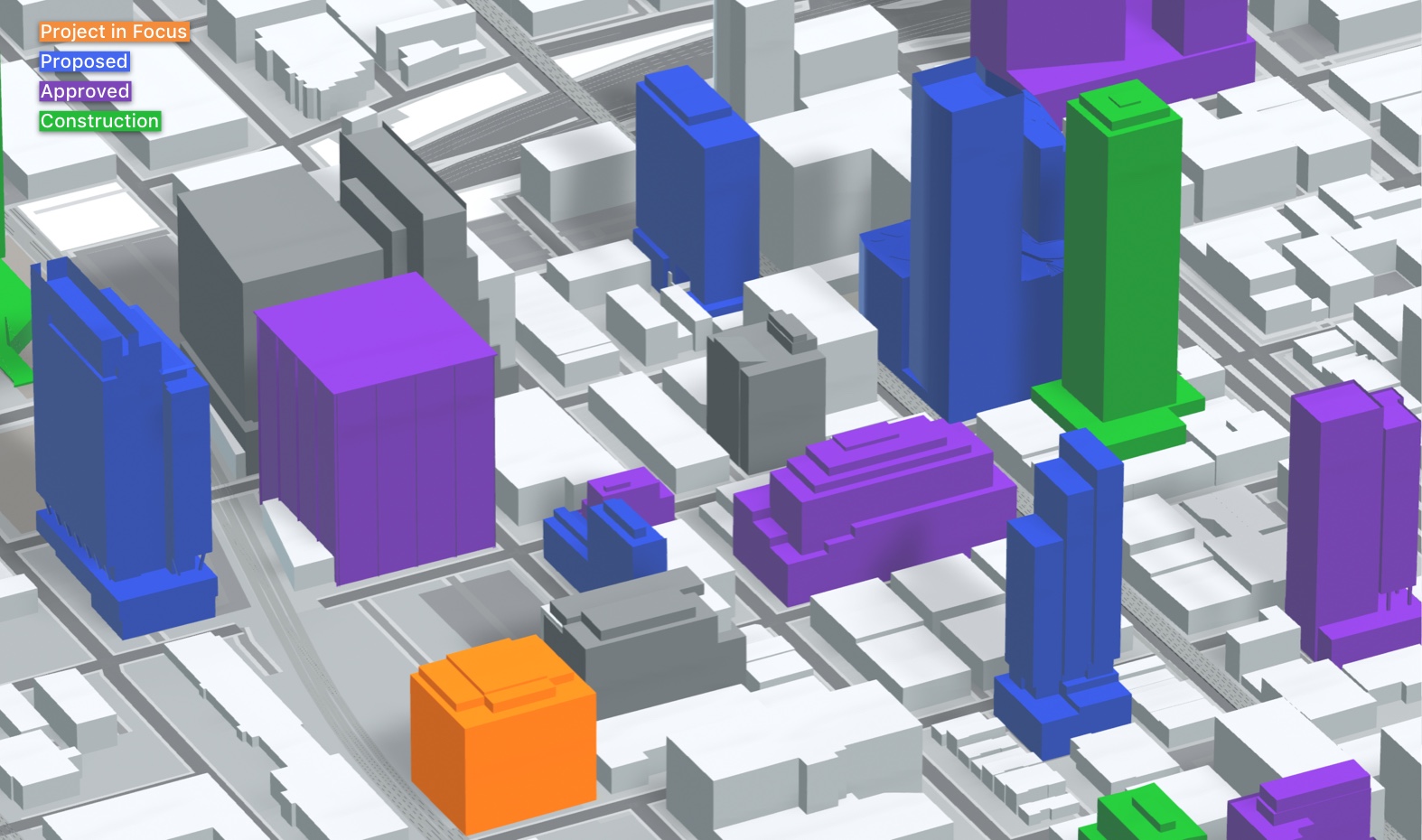
345 N Morgan Street (orange). Model by Jack Crawford
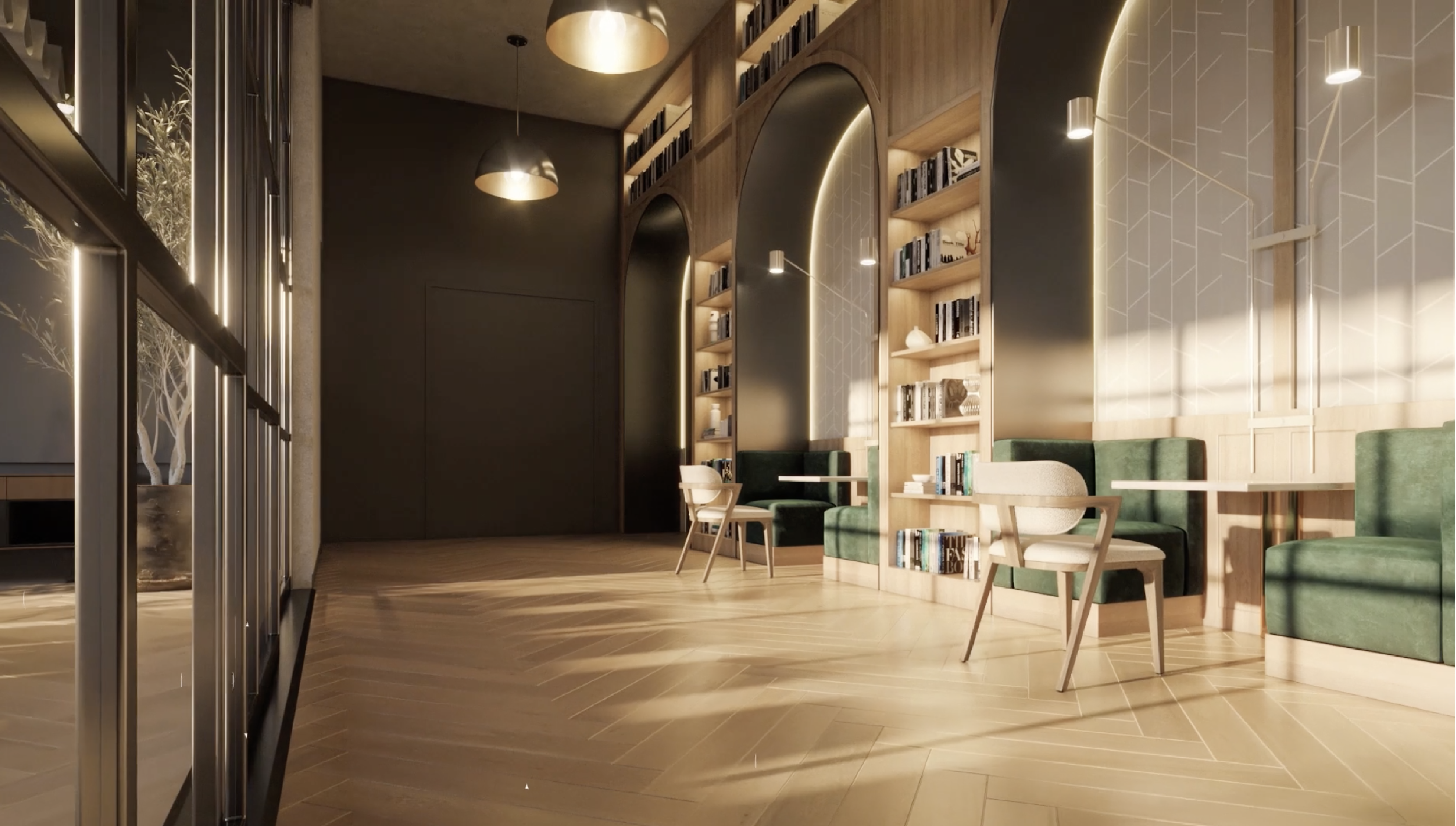
Rendering of library amenity space of 345 N Morgan by Eckenhoff Saunders Architects
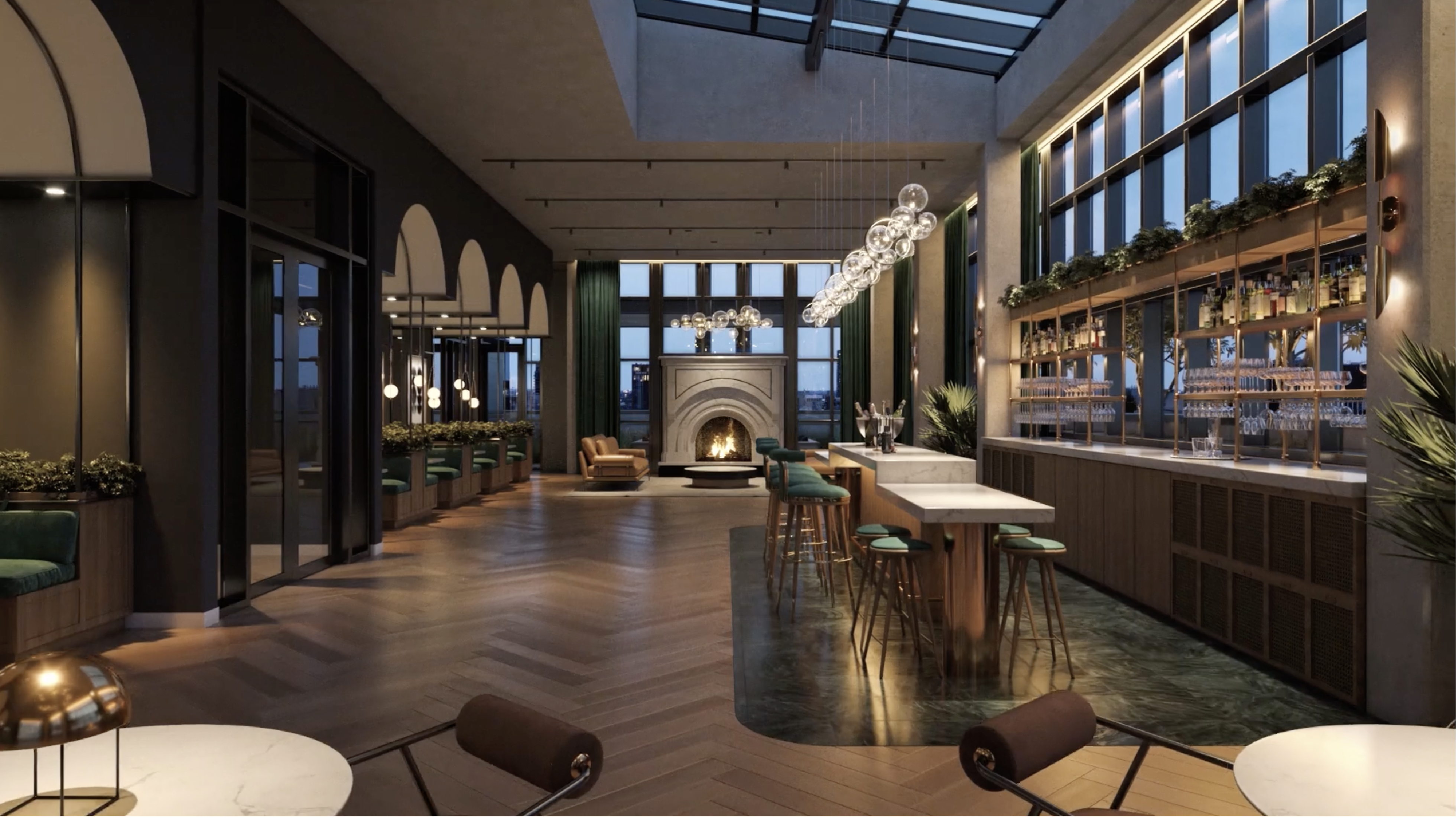
Rendering of rooftop conservatory bar of 345 N Morgan by Eckenhoff Saunders Architects
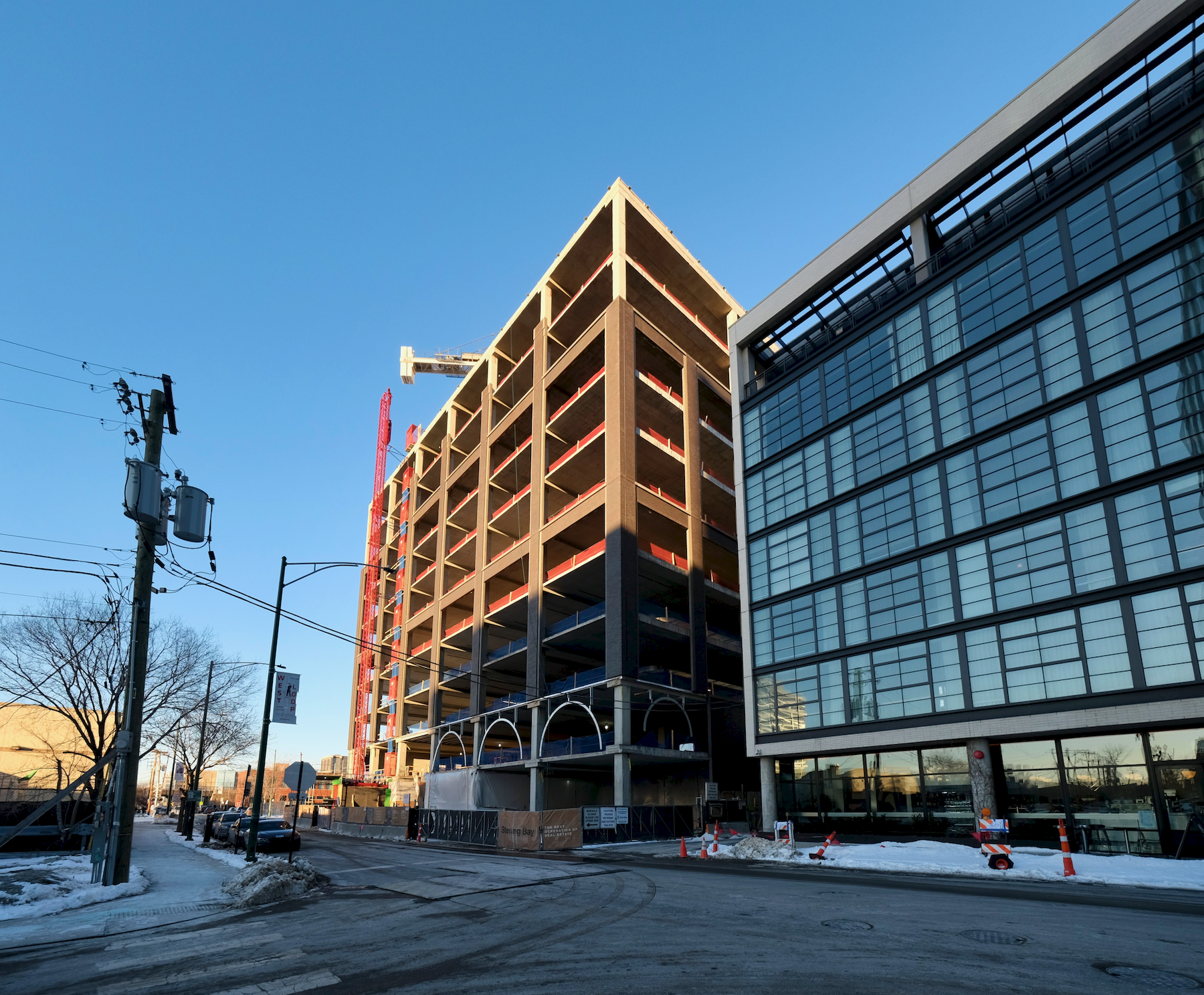
345 N Morgan Street. Photo by Jack Crawford
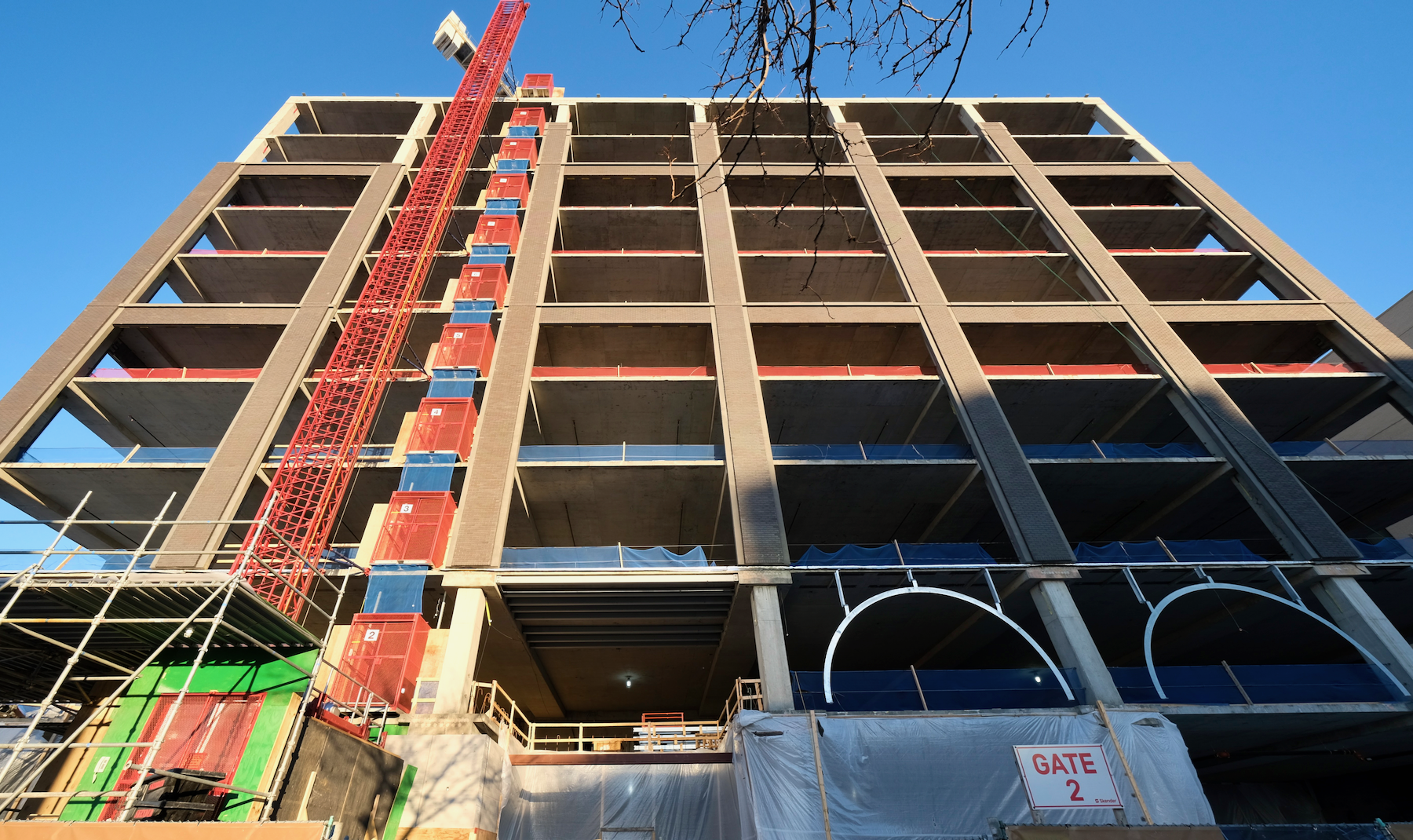
345 N Morgan Street. Photo by Jack Crawford
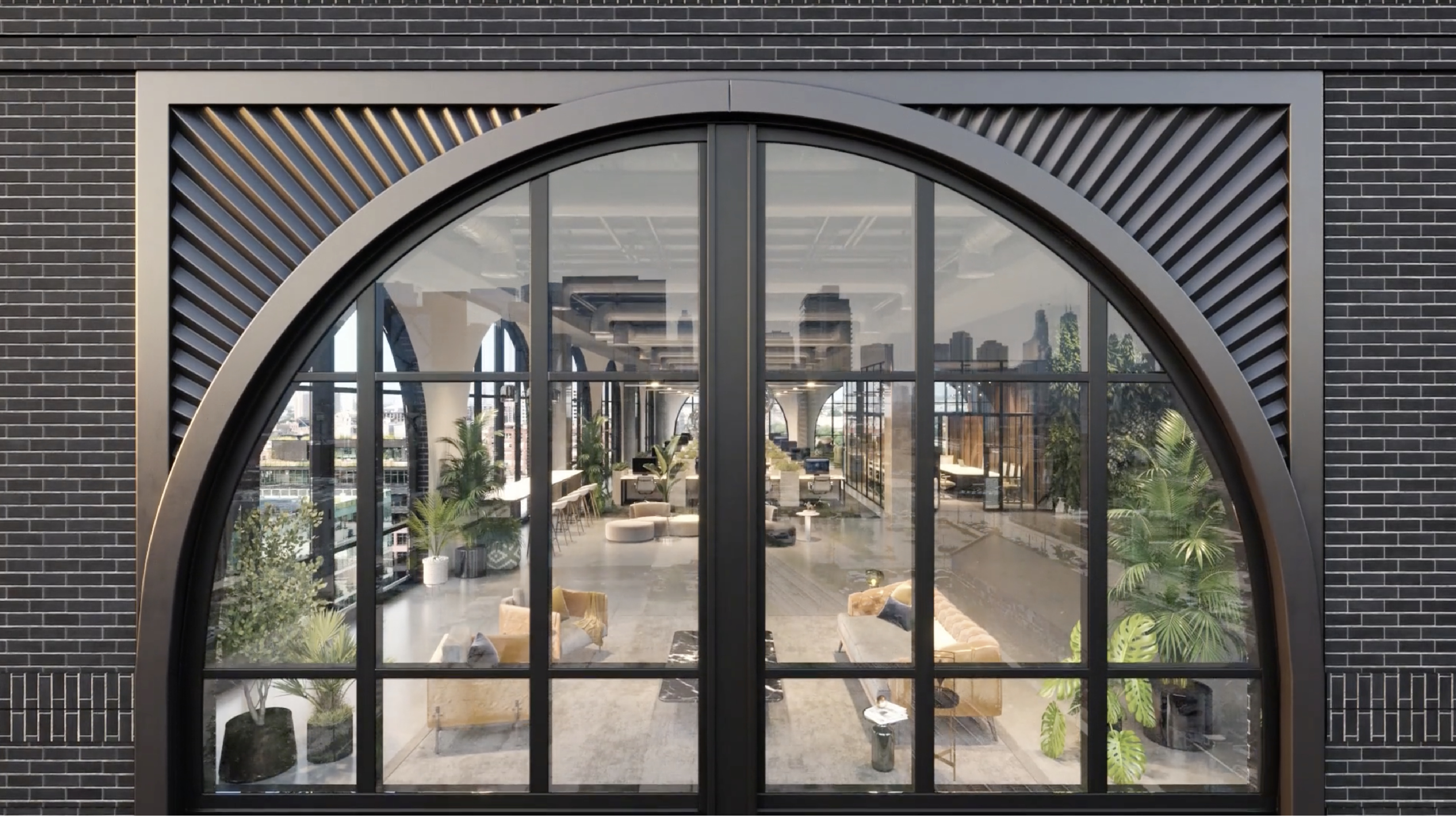
Rendering of exterior window details of 345 N Morgan by Eckenhoff Saunders Architects
The design by Eckenhoff Saunders Architects includes charcoal face brick that is now visible, as well as larger arched openings and welded metal accents.
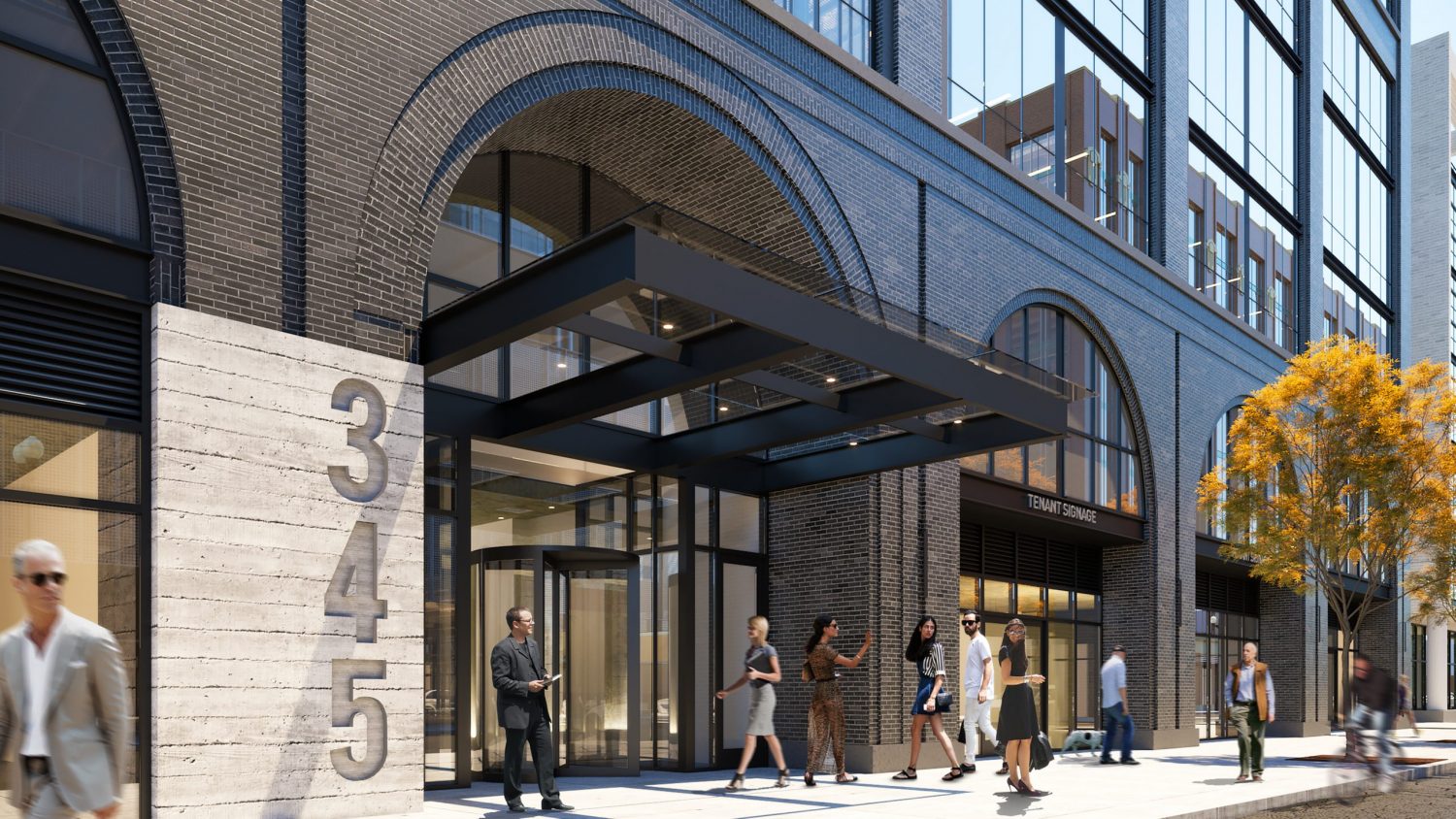
345 N Morgan Street entryway. Rendering by Eckenhoff Saunders Architects
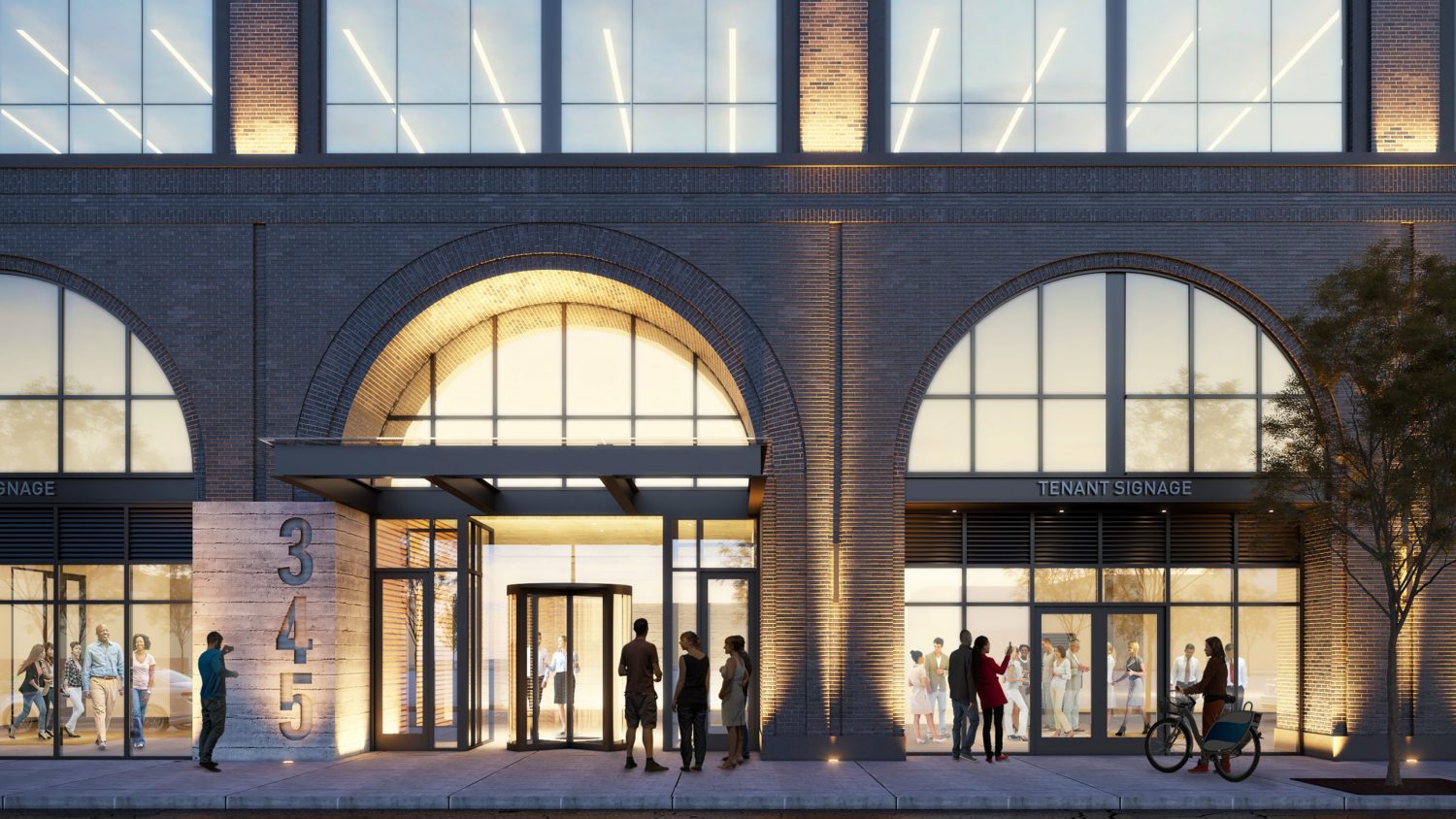
345 N Morgan Street entryway. Rendering by Eckenhoff Saunders Architects
With only 34 off-street parking spaces, 345 N Morgan will be a heavily transit-oriented development. Closest availability for the CTA L can be found for the Green and Pink Lines at Morgan station via a four-minute walk south. Bus service, meanwhile, includes Route 65 via a five-minute walk north to Grand & Racine, as well as Route 8 via a seven-minute walk southeast to Halsted & Fulton Market.
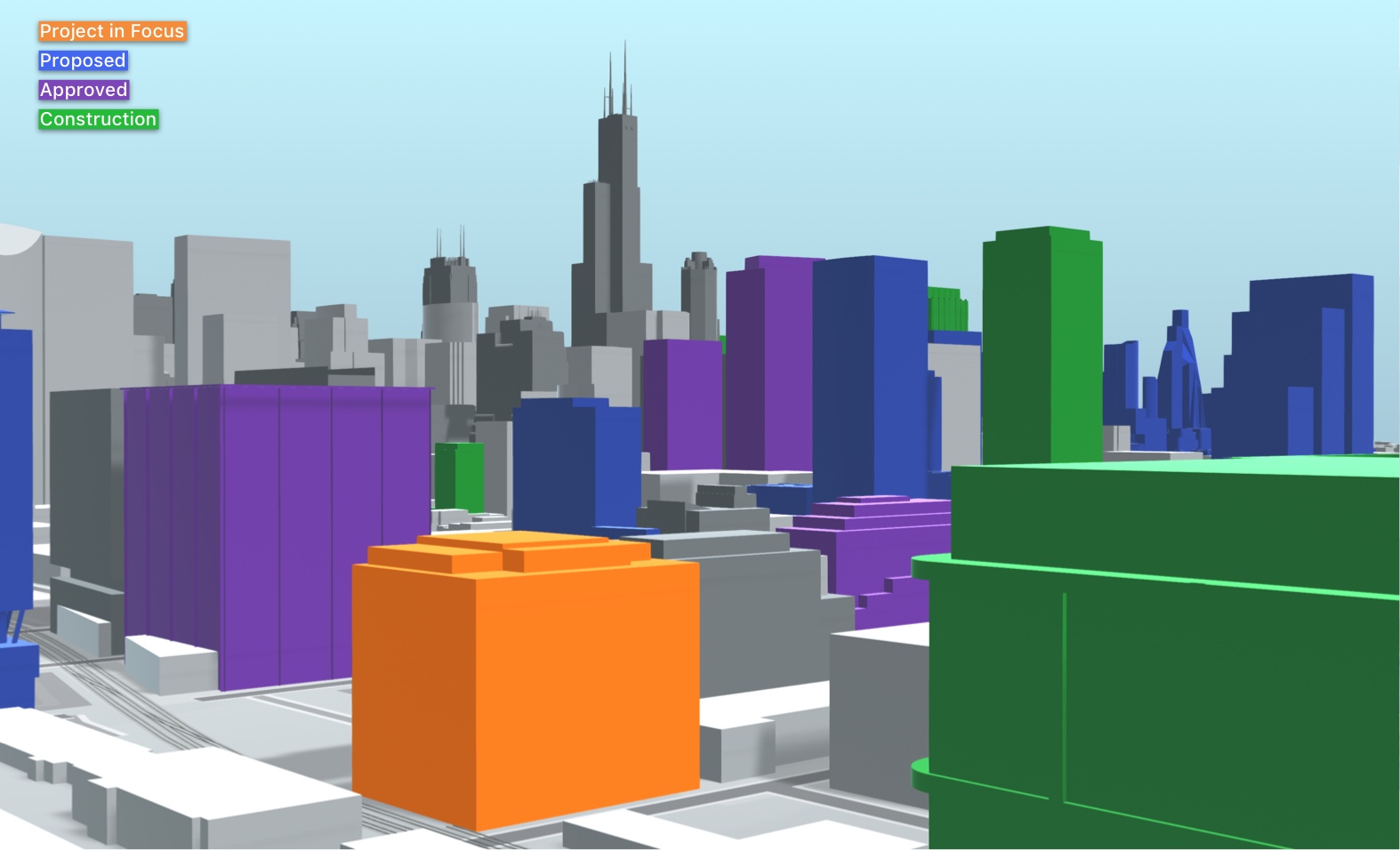
345 N Morgan Street (orange). Model by Jack Crawford
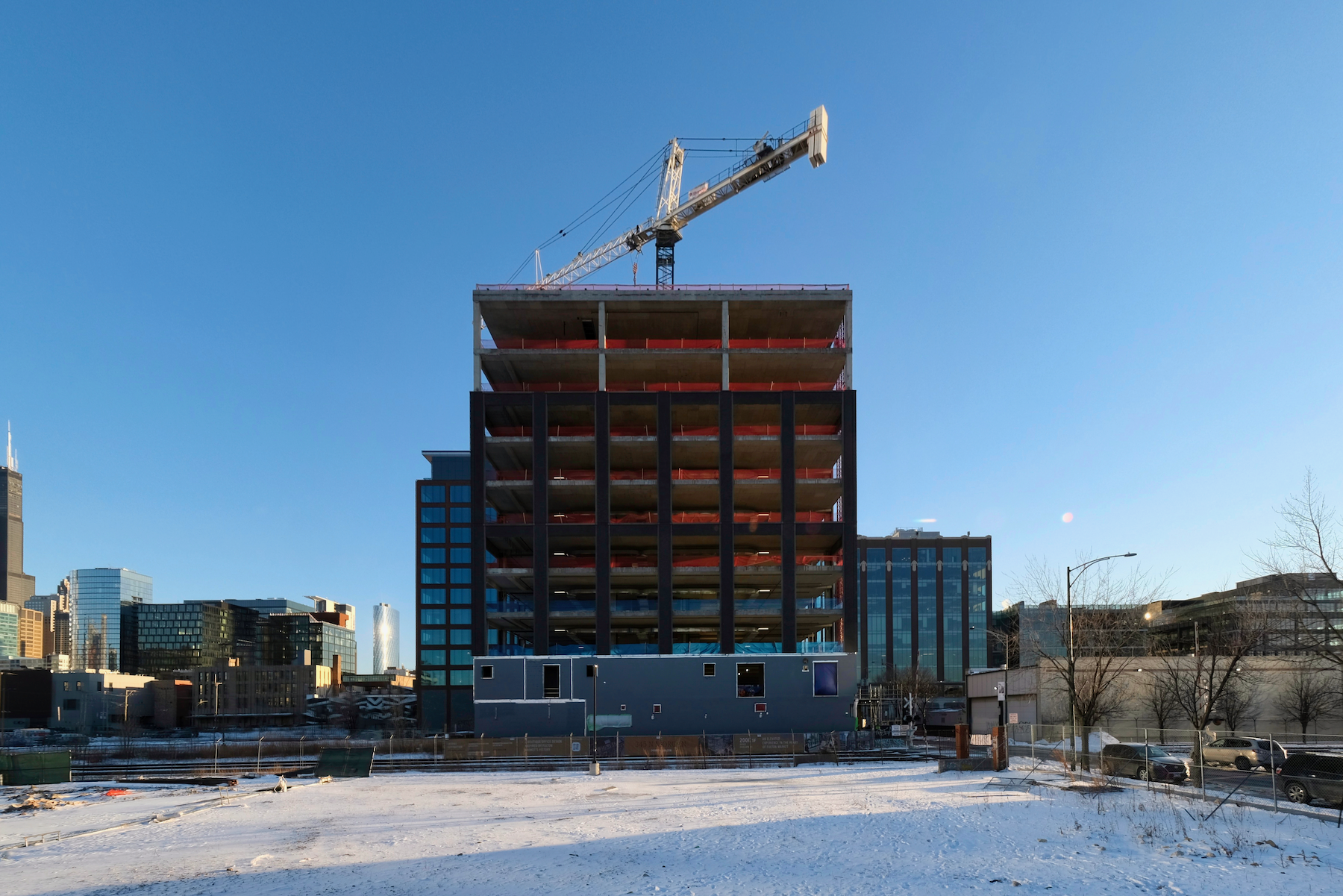
345 N Morgan Street. Photo by Jack Crawford
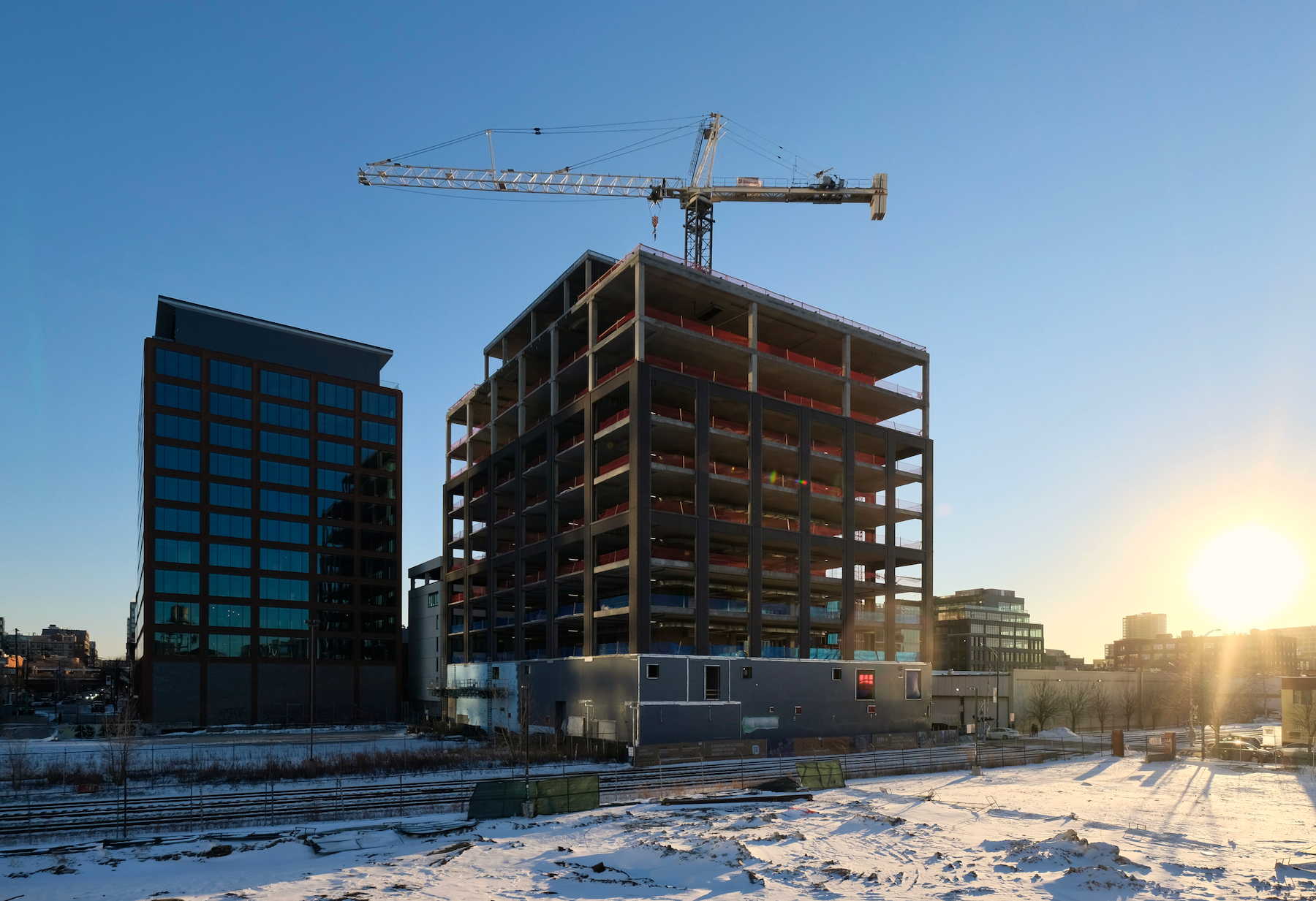
345 N Morgan Street. Photo by Jack Crawford
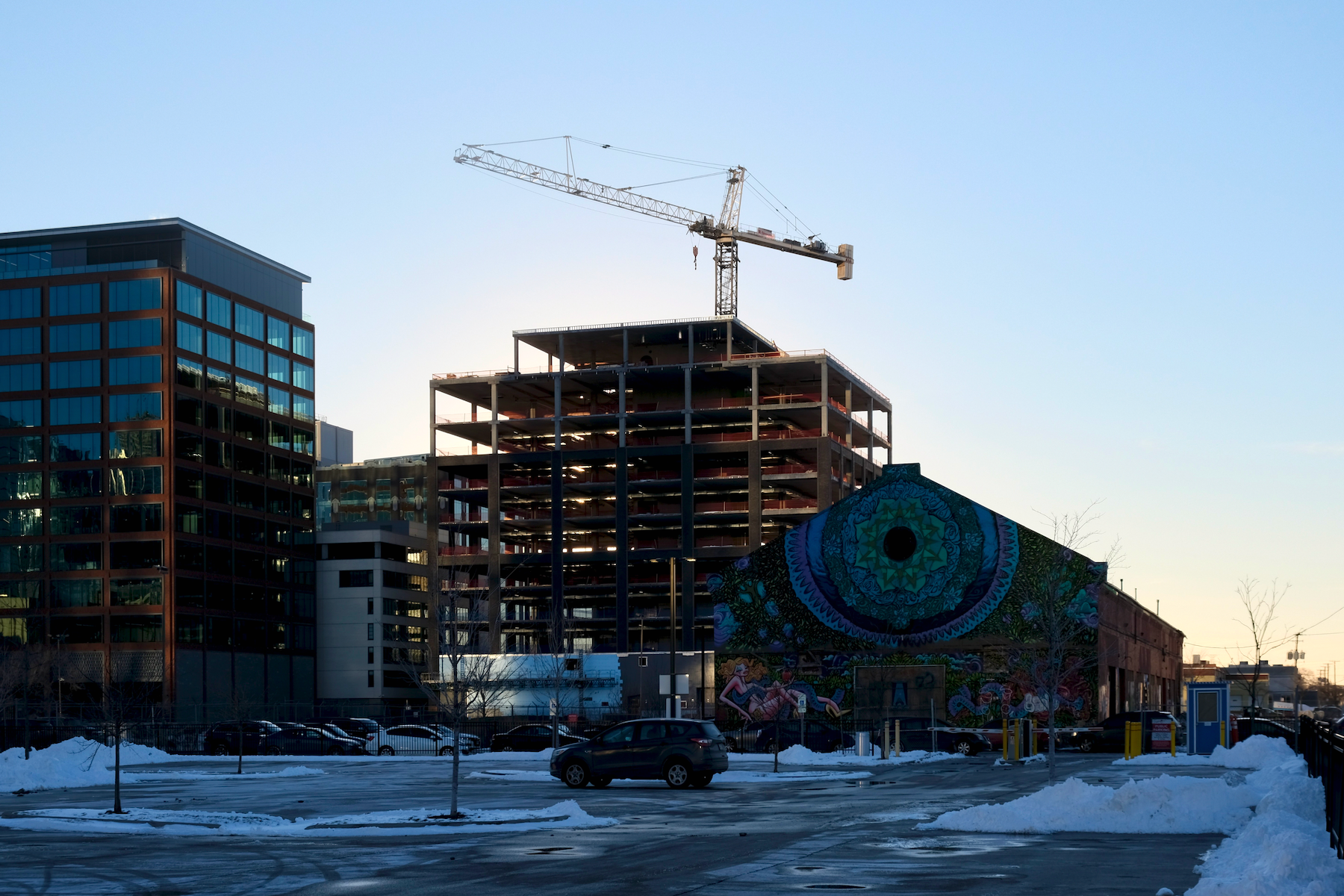
345 N Morgan Street. Photo by Jack Crawford
The general contracting work is being carried out by Skender in partnership with JLL Construction. With one of the more accelerated timelines out of the recent Fulton Market projects, this latest development is expected to open in September of this year.
Subscribe to YIMBY’s daily e-mail
Follow YIMBYgram for real-time photo updates
Like YIMBY on Facebook
Follow YIMBY’s Twitter for the latest in YIMBYnews

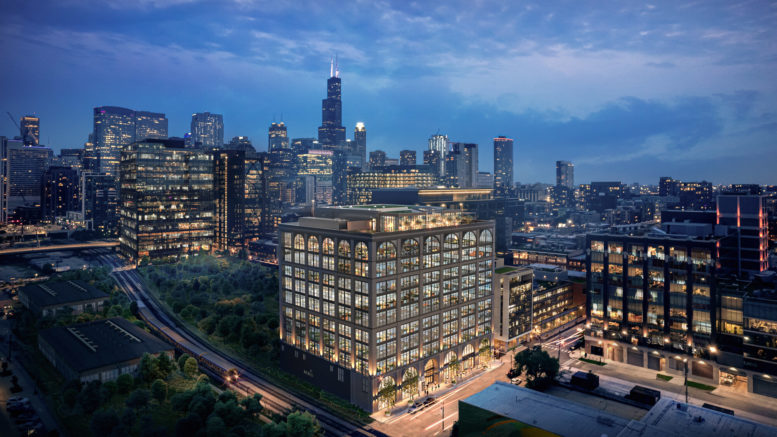
Be the first to comment on "Facade Work Spotted on 345 N Morgan Street in Fulton Market District"