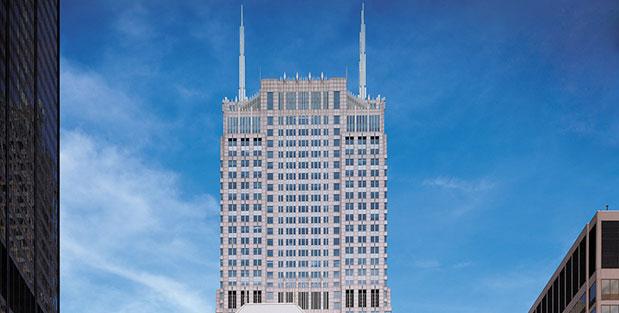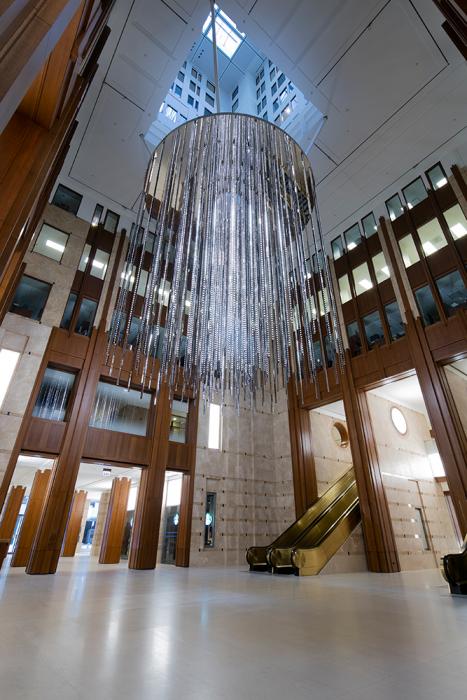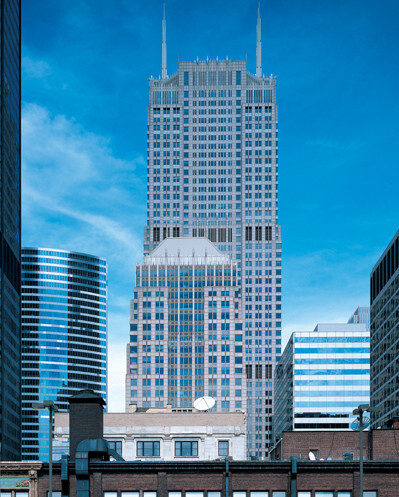A permit was issued last week for the interior renovation of a suite within “The Franklin,” located at 227 W Monroe Street in The Loop. This particular permit was issued for office suite 3550 and work will include interior partitions, as well as electrical, mechanical, and plumbing needs. The permit owner is listed as 227 Monroe Street LLC, and the description indicates that no structural work will be performed. There will not be a change of use for business.

The Famed Franklin Center
The Franklin was constructed in two parts: first in 1989, and was completed with the construction of 222 West Adams Street in 1992. The Franklin rises 60 stories high and includes below-grade parking. The building has over 1,500,000 square feet of rentable space with varying floor plans. The Franklin was designed by the world-renowned, Chicago-based architectural firm Skidmore, Owings & Merrill. The Franklin last underwent a large-scale renovation in 2015 when the lobby was refreshed with more modern finishes. That project was said to have cost $27.5 million.

Franklin Lobby photo by Thornton Tomasetti
Daniel Earles is listed as the architect of record on the project. At the time of this writing, no drawings or renderings have been disclosed. Langehaumer Construction, Inc will act as the general contractor for the $350,000 construction. A full timeline and an anticipated completion date have not yet been revealed.
Subscribe to YIMBY’s daily e-mail
Follow YIMBYgram for real-time photo updates
Like YIMBY on Facebook
Follow YIMBY’s Twitter for the latest in YIMBYnews


Is this really worthy of news?