Cladding is approaching the roofline for the new high-rise at 225 North Elizabeth Street in Fulton Market. The 28-story mixed-use development, located at the intersection of Fulton and Elizabeth Streets, is a collaboration between Sterling Bay and Ascentris.
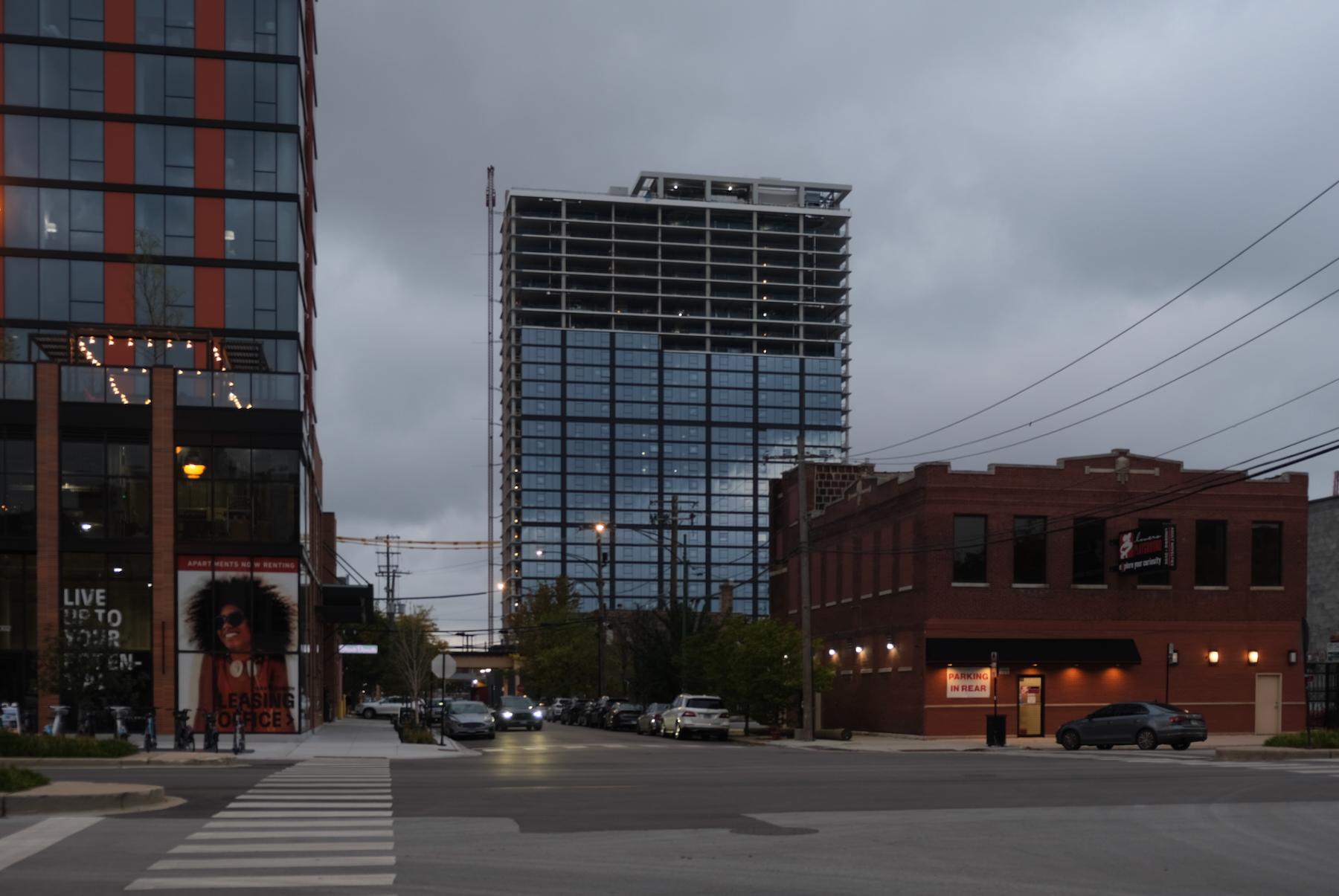
225 N Elizabeth Street. Photo by Jack Crawford
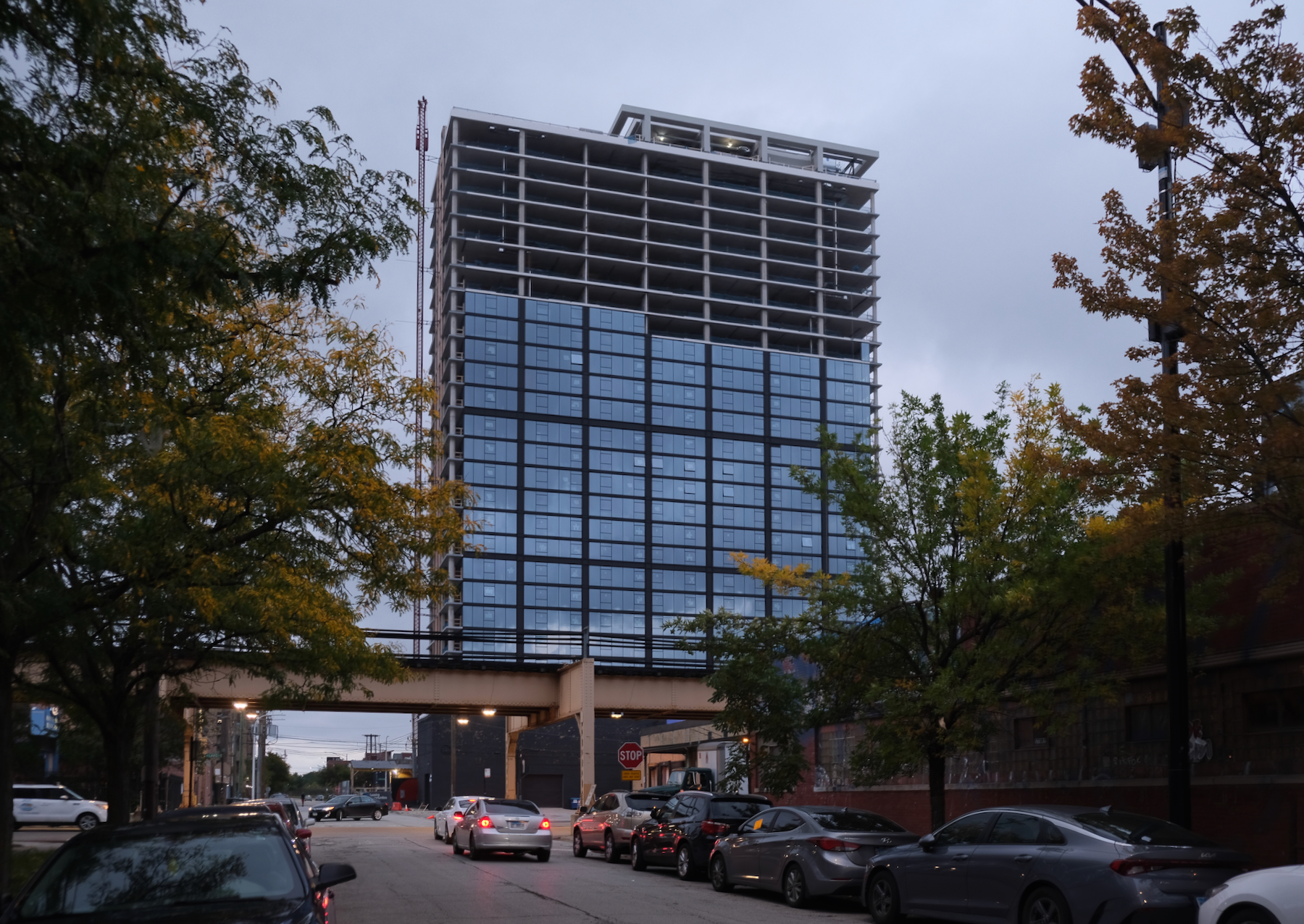
225 N Elizabeth Street. Photo by Jack Crawford
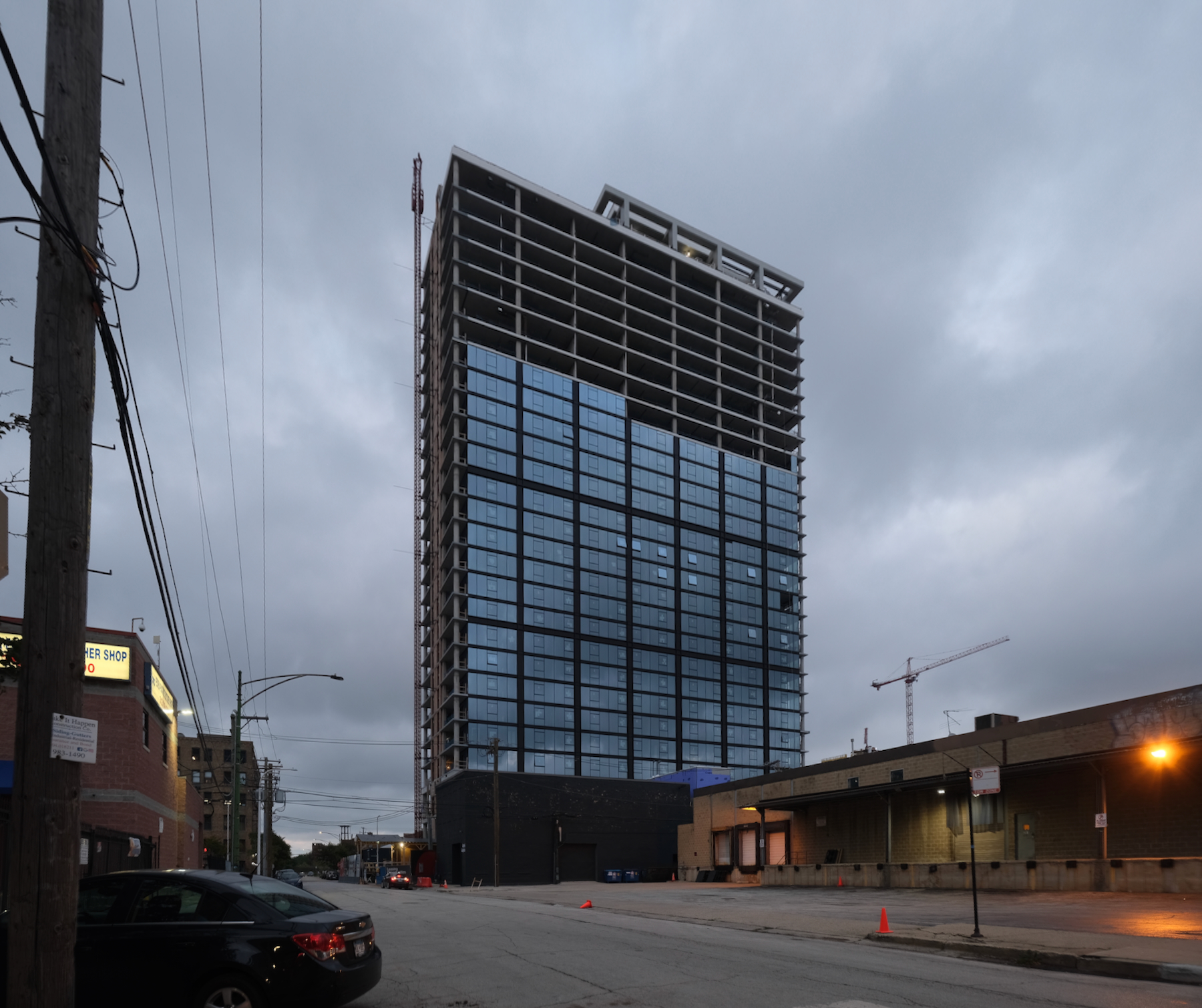
225 N Elizabeth Street. Photo by Jack Crawford
The building, now topped-out at 314 feet, will comprise 350 residential units atop 10,000 square feet of retail space. Of the on-site units, 70 will be affordable units in compliance with Chicago’s 20 percent Affordable Requirements Ordinance.
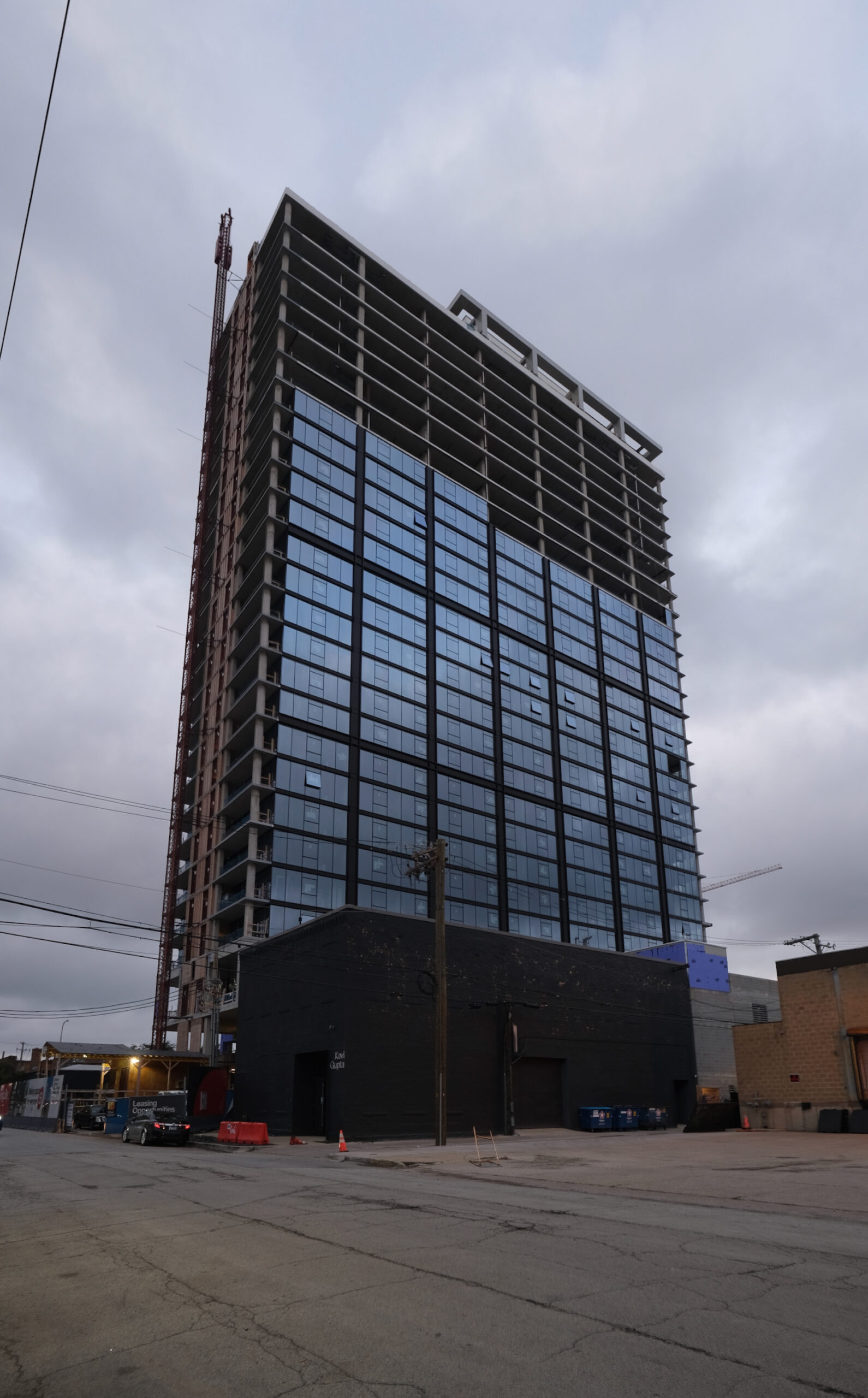
225 N Elizabeth Street. Photo by Jack Crawford

225 N Elizabeth Street. Photo by Jack Crawford
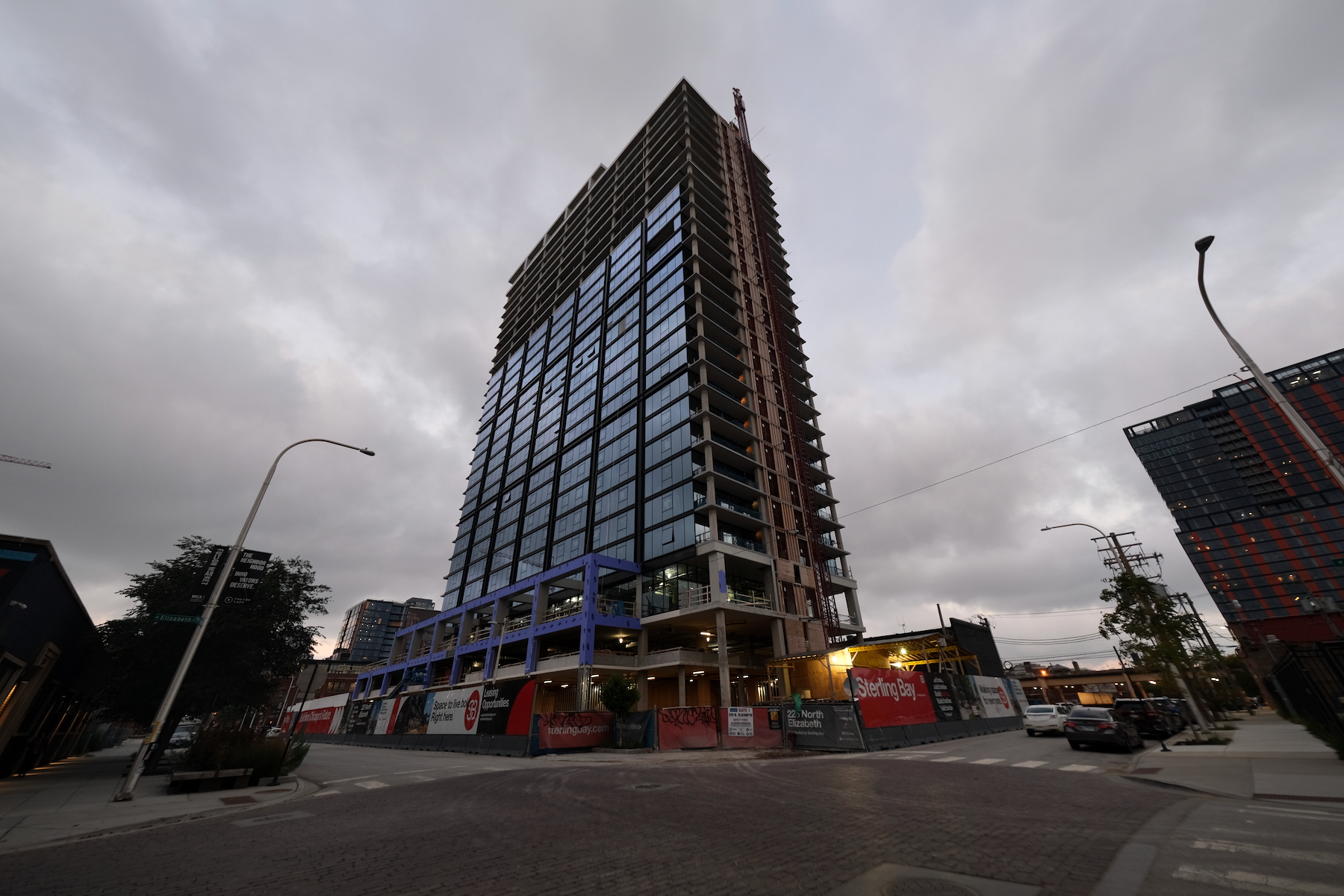
225 N Elizabeth Street. Photo by Jack Crawford
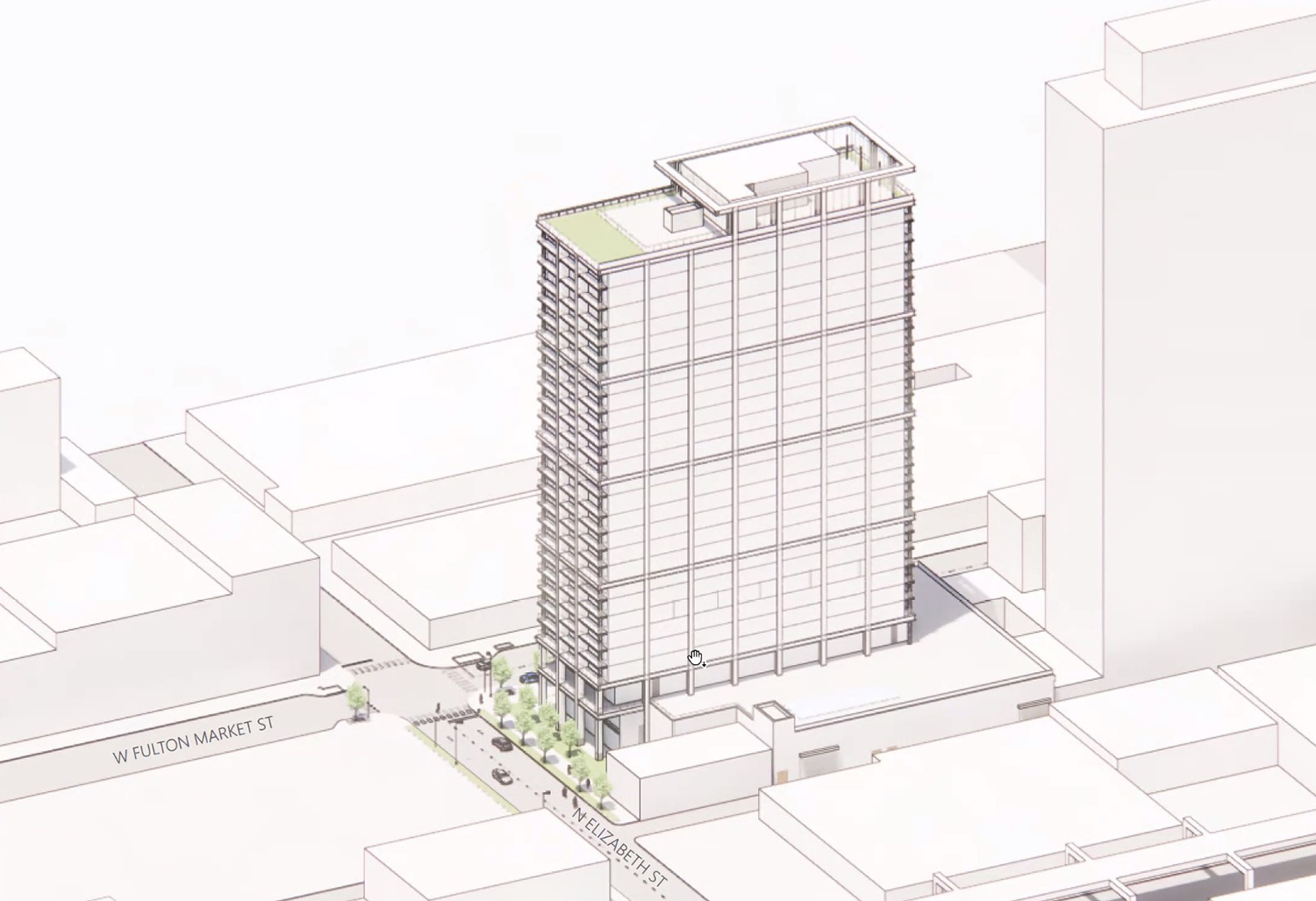
Massing of 225 N Elizabeth Street. Diagram by Hartshorne Plunkard Architecture
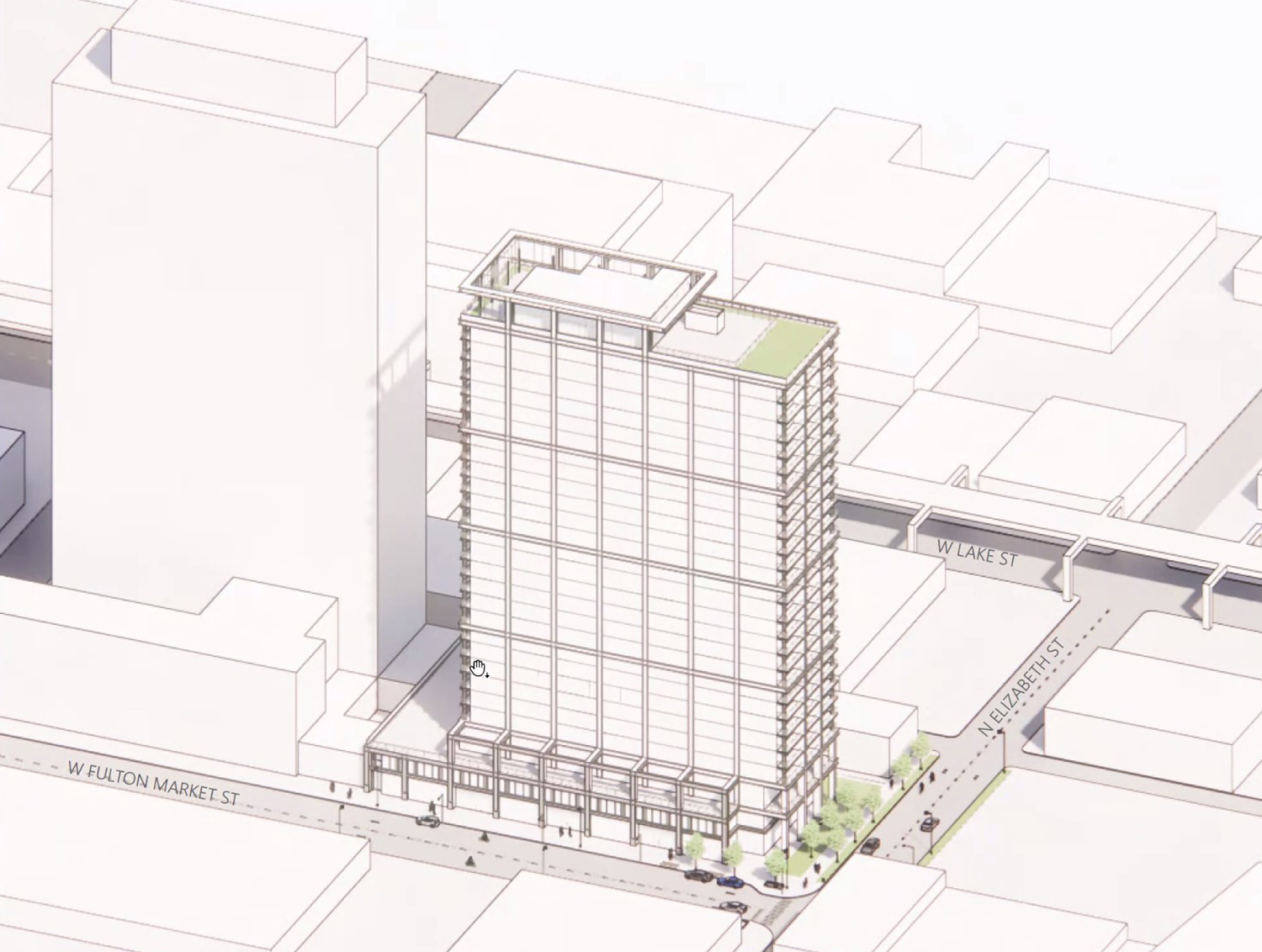
Massing of 225 N Elizabeth Street. Diagram by Hartshorne Plunkard Architecture
The amenities at 225 North Elizabeth Street will come with a resident lounge, fitness center, and a 27,000-square-foot terrace. The terrace will have four exterior kitchens, fire pits, dining areas, a pool, and a dog run. Parking facilities will provide 95 vehicle spaces and 199 bicycle spaces.
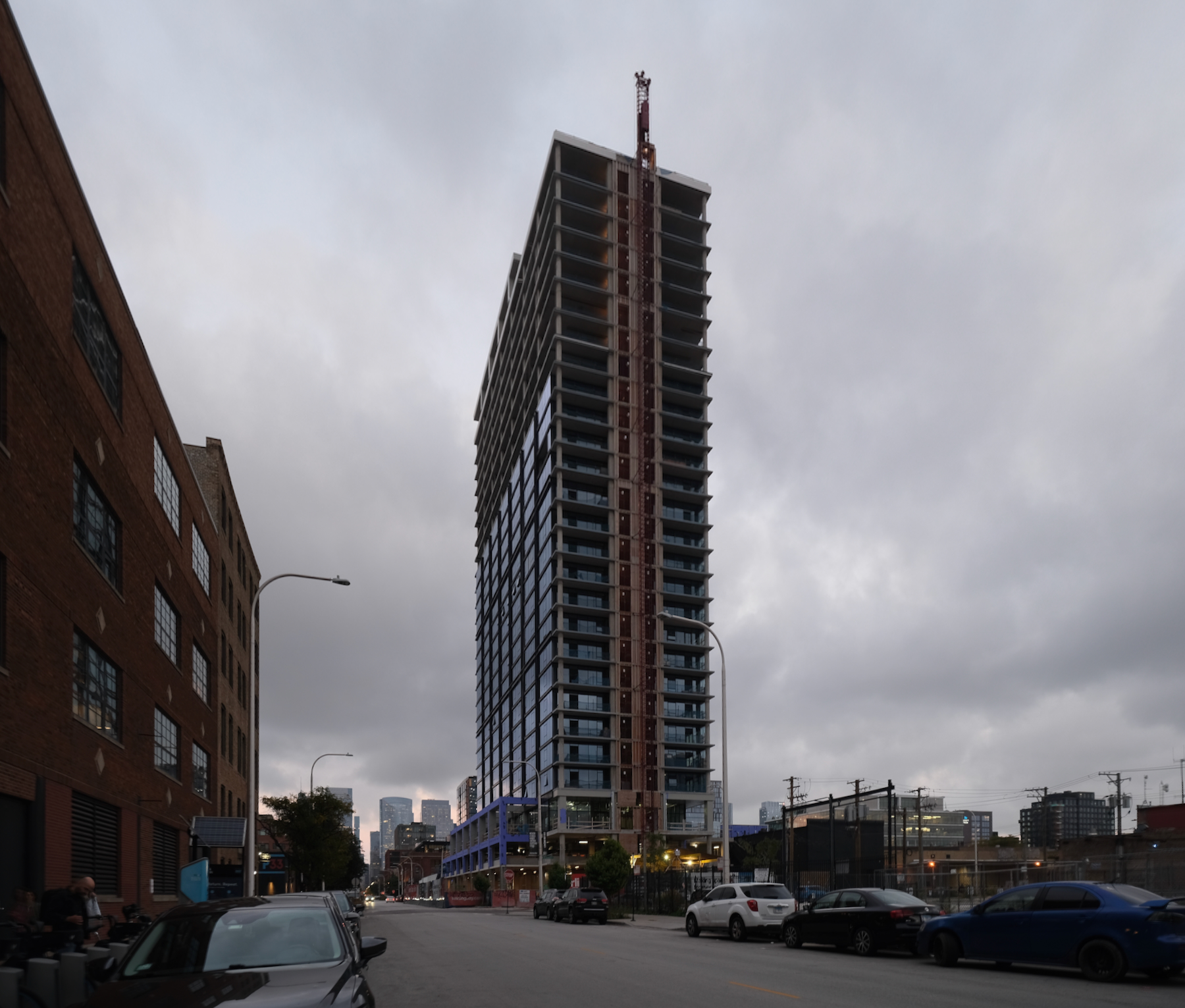
225 N Elizabeth Street. Photo by Jack Crawford
The design by Hartshorne Plunkard Architecture combines glass with dark metal panels in a distinct gridded pattern. The profile of the tower is marked by a rooftop amenity enclosure on its east side.
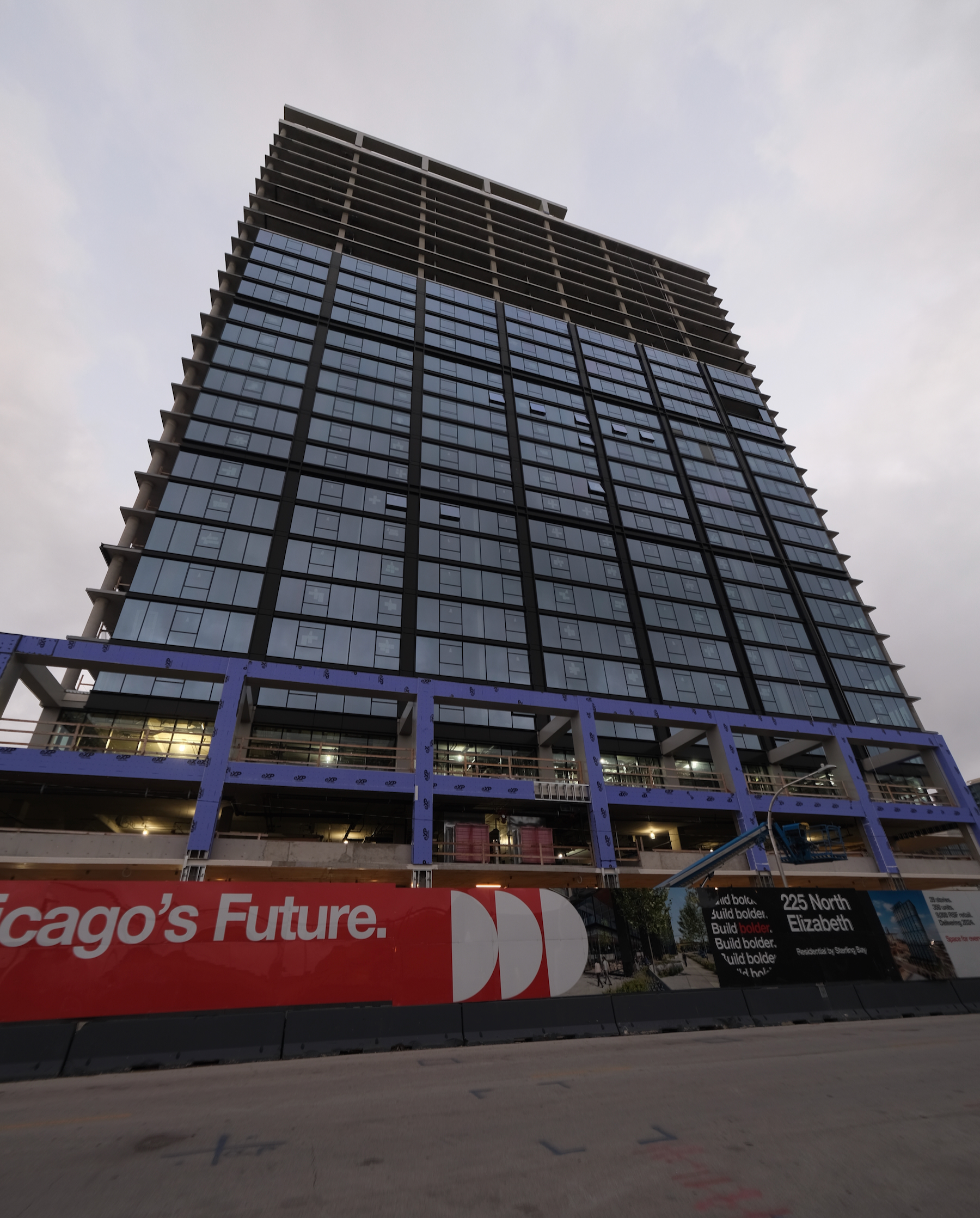
225 N Elizabeth Street. Photo by Jack Crawford
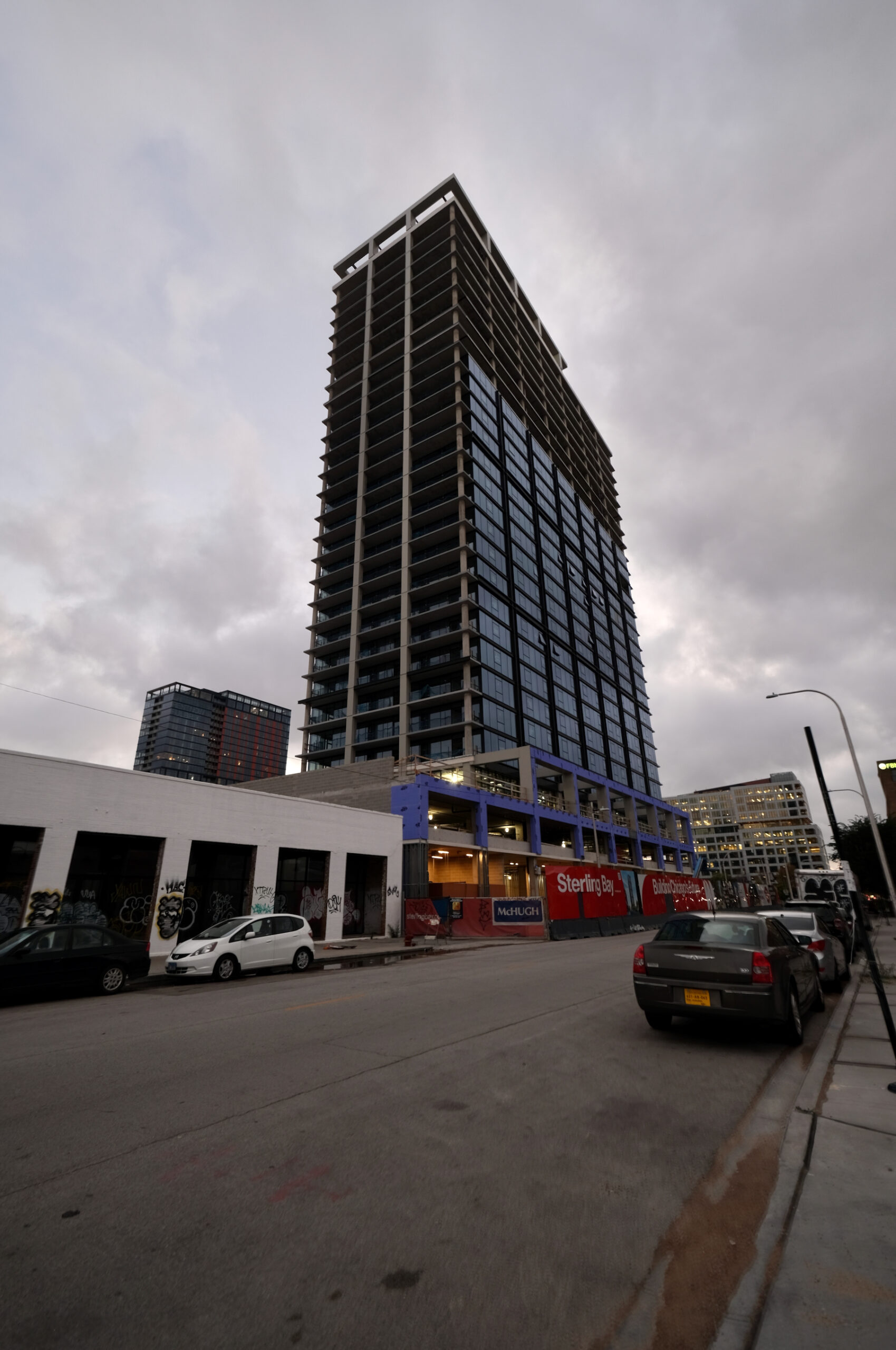
225 N Elizabeth Street. Photo by Jack Crawford
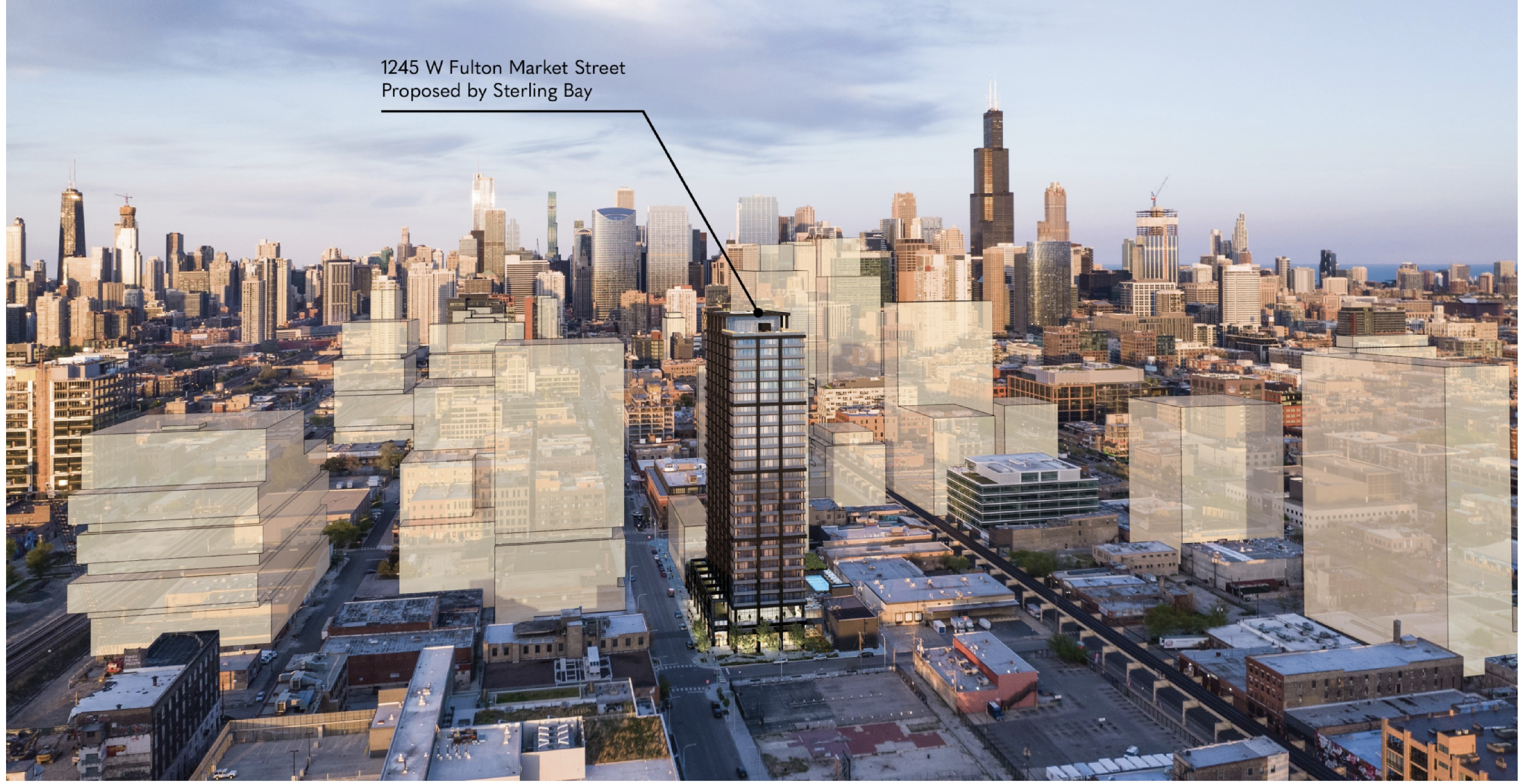
Context rendering of 225 N Elizabeth Street by HPA
The location is served by several nearby bus routes, including the 8, 20, 56, and 65. Meanwhile, Morgan station, which serves the Green and Pink Lines, is a 10-minute walk away.
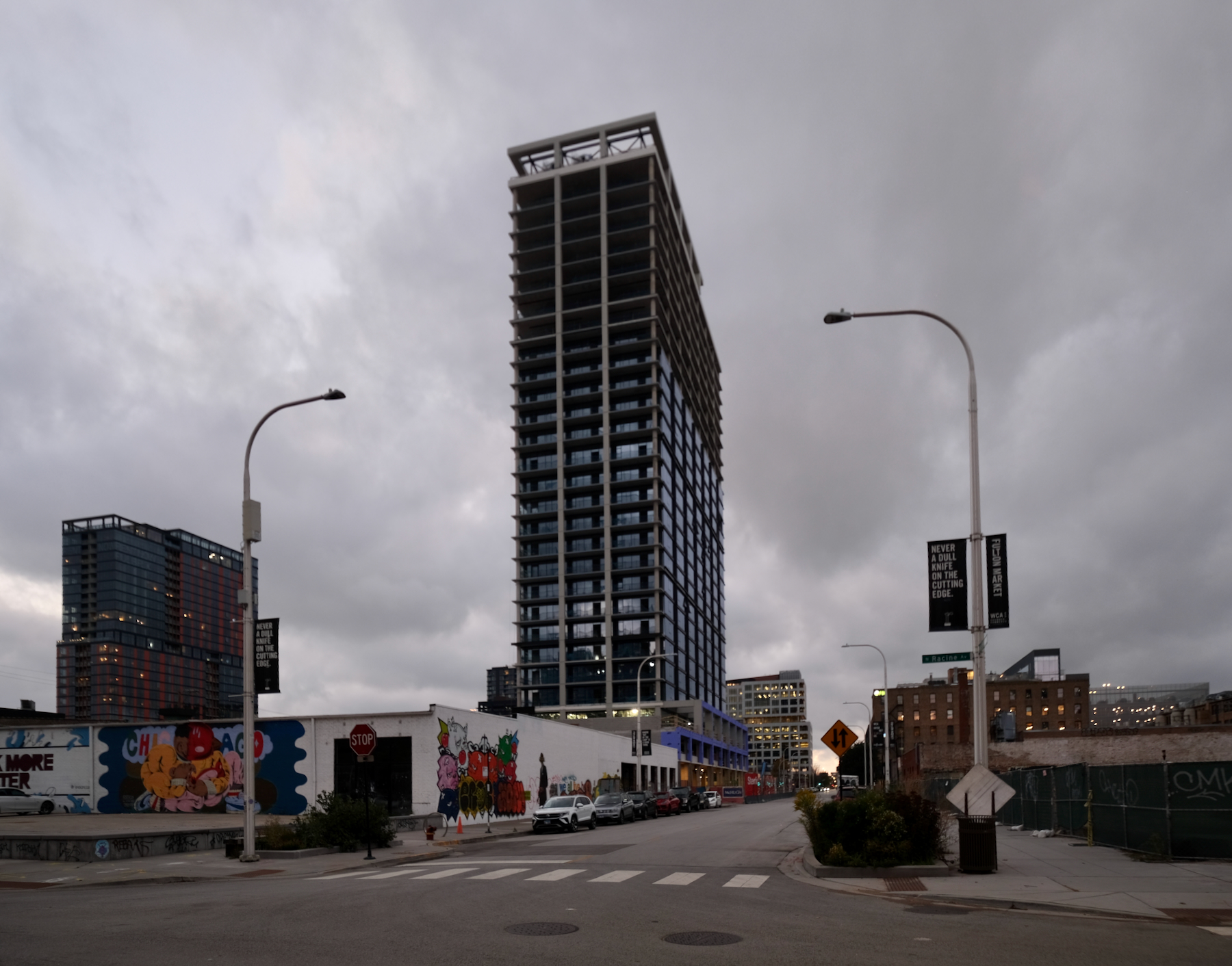
225 N Elizabeth Street. Photo by Jack Crawford
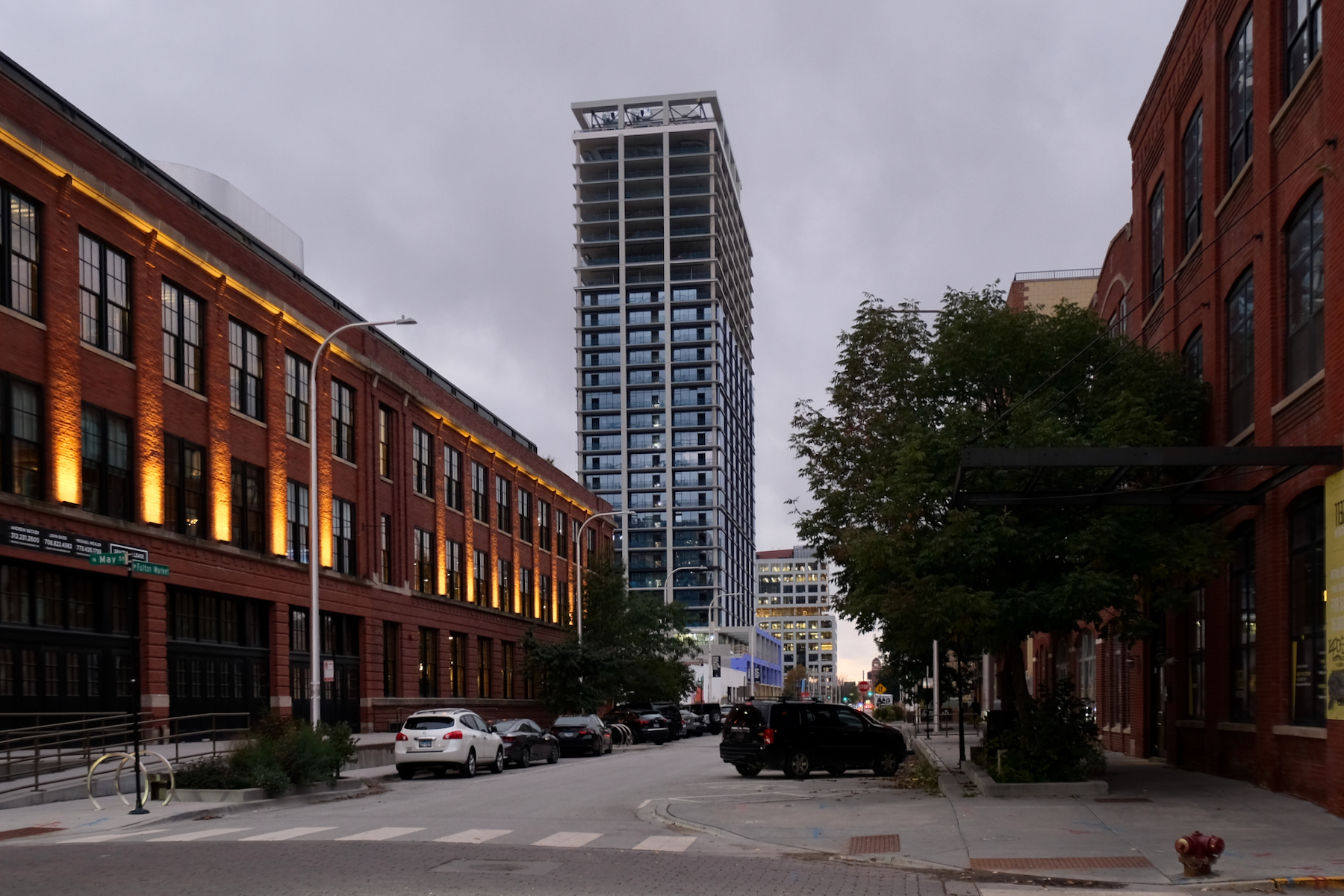
225 N Elizabeth Street. Photo by Jack Crawford
McHugh Construction is managing the project with a budget of $110 million. The building is set for completion in March of 2024.
Subscribe to YIMBY’s daily e-mail
Follow YIMBYgram for real-time photo updates
Like YIMBY on Facebook
Follow YIMBY’s Twitter for the latest in YIMBYnews

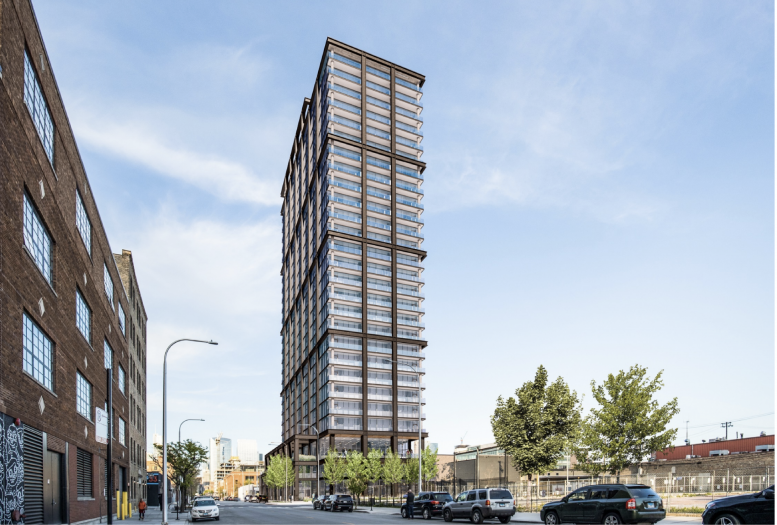
The value engineering really sucks on this one. The rendering makes the metal bracing look popped out like an exoskeleton but it’s obviously flush with the windows. Boring af. Sterling Bay strikes out again. Can they do anything right?