The Chicago City Council has approved the mixed-use development at 375 N Morgan Street in Fulton Market. Also going as 901 W Kinzie Street, the structure will eventually replace the freshly paved parking lot behind the new Guinness Open Gate Brewery. Developed by Latsko Interest and JDL Development, the building is being designed by local firm Hartshorne Plunkard Architecture.
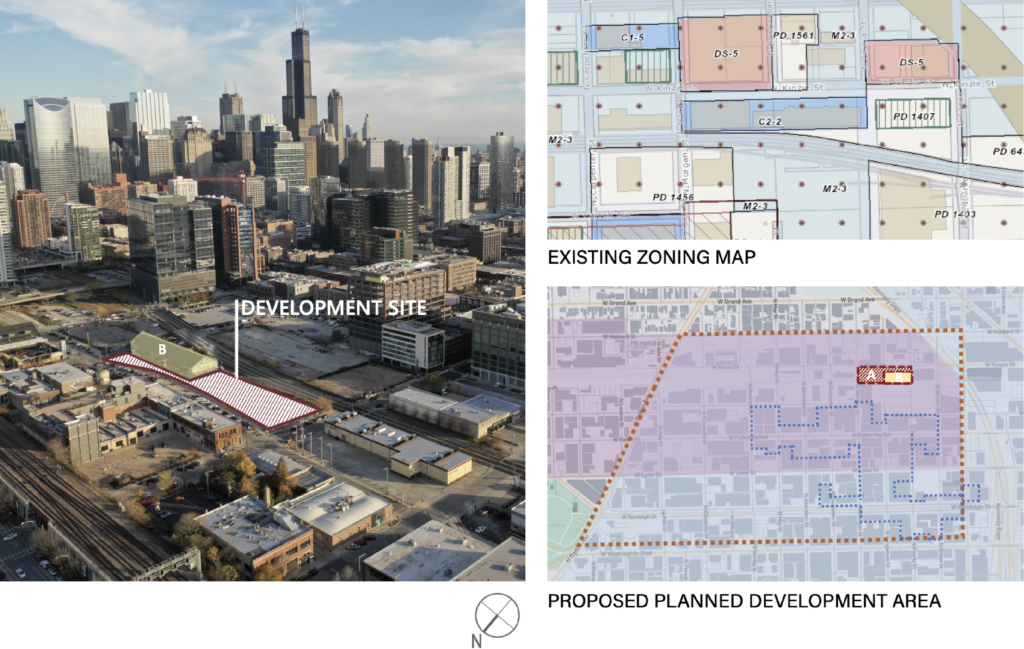
Site context plan of 375 N Morgan Street by HPA
Rising 38-stories and 481-feet in height with a staggering rectangular form, the tower itself will sit atop of a four-story podium spanning most of the site. Surrounding this will be a new pocket plaza between the brewery and the building, wrapping around the southern edge connecting to the small park that starts by 360 N Green. Facing this will be a tenant lounge and library space as well as the main entrance lobby.
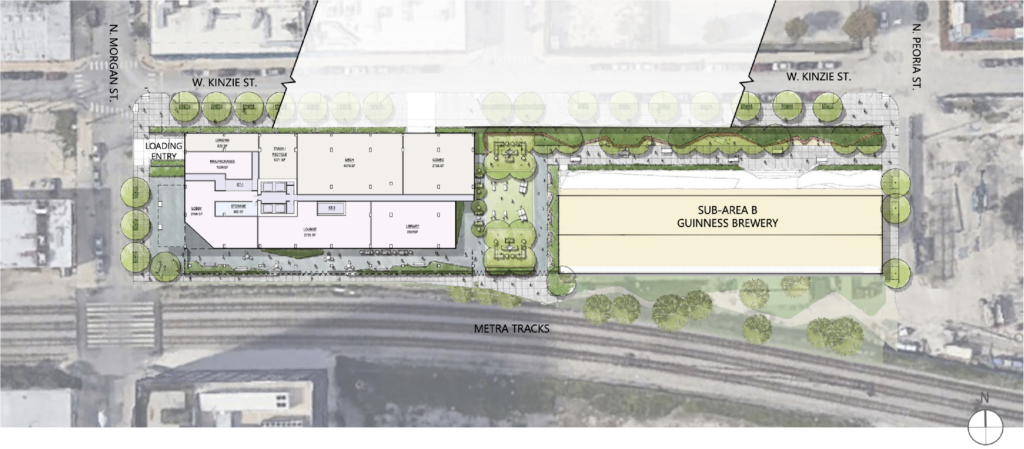
Ground floor plan of 375 N Morgan Street by HPA
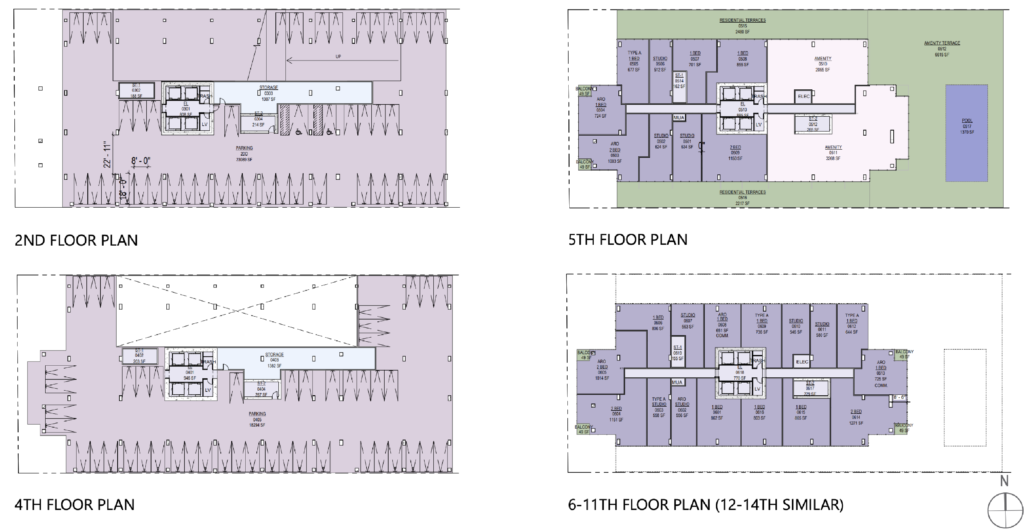
Floor plans of 375 N Morgan Street by HPA
With the elevated portion of W Kinzie Street on the northern edge, the parking garage will be accessed from this second level and contain 138-vehicle parking spaces. A large outdoor deck and amenity space would cap the podium as the tower rises above. This will contain 460-residential units made up of 124 studios, 238 one-bedroom, 96 two-bedroom, and two three-bedroom layouts, of which 92-will be considered affordable.
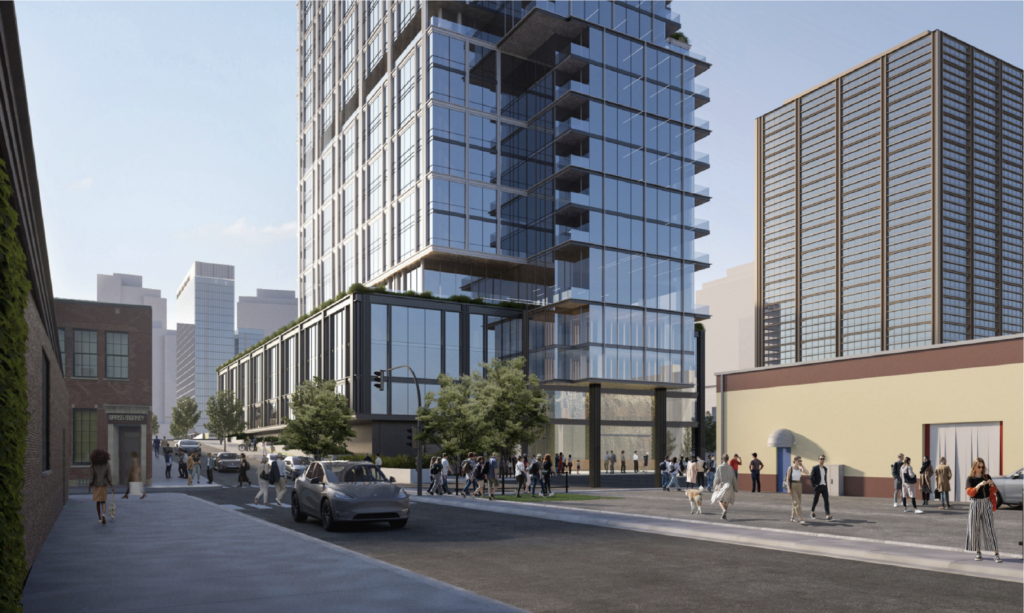
Rendering of 375 N Morgan Street by HPA
Future residents will have access to an on-site Divvy station as well as both CTA Grand Blue Line station and the Morgan Green and Pink Line stations within a short walk. The City Council approval will now allow the proposal to move forward with construction when it’s ready, having already received approval from the Plan Commission earlier this year. At the moment no groundbreaking date has been set.
Subscribe to YIMBY’s daily e-mail
Follow YIMBYgram for real-time photo updates
Like YIMBY on Facebook
Follow YIMBY’s Twitter for the latest in YIMBYnews

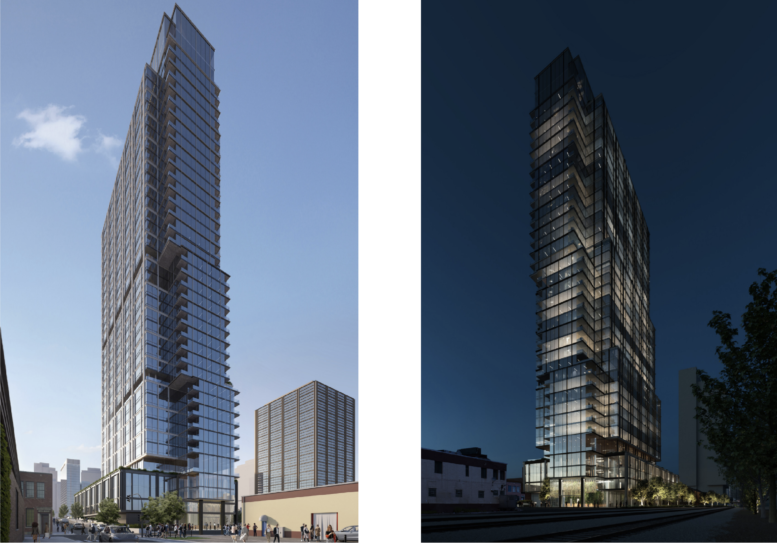
Be the first to comment on "City Council Approves 375 N Morgan Street In Fulton Market"