Construction at 1257 W Roosevelt Road in Little Italy has now surpassed the second, with Related Midwest and the Chicago Housing Authority overseeing the development. The six-story mixed-use structure is part of the broader Roosevelt Square Phase 3B project, which includes three other buildings. This Phase 3B will offer a combination of homes, shops, and the soon-to-open National Museum of Public Housing just to the north. Once finished, the broader Roosevelt Square master development will have 2,441 single- and multi-family housing units.
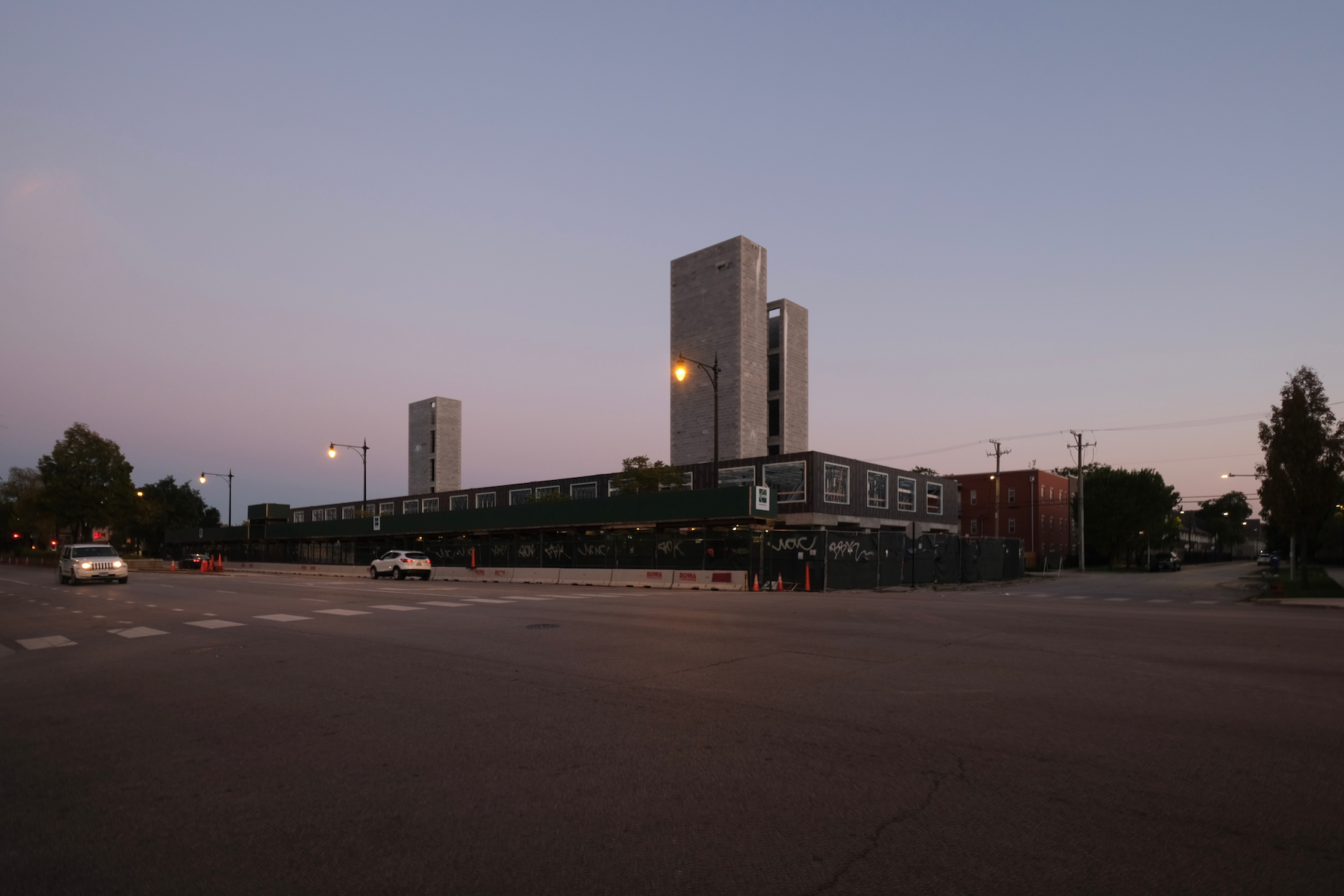
1257 W Roosevelt Road. Photo by Jack Crawford
The plan for the building at 1257 W Roosevelt Road includes 70 units: 29 reserved for the Chicago Housing Authority, 20 for standard affordable housing, and 21 for market-rate housing. The project will also provide parking for 40 cars, split between an indoor area on the first floor and outdoor spaces at the back.
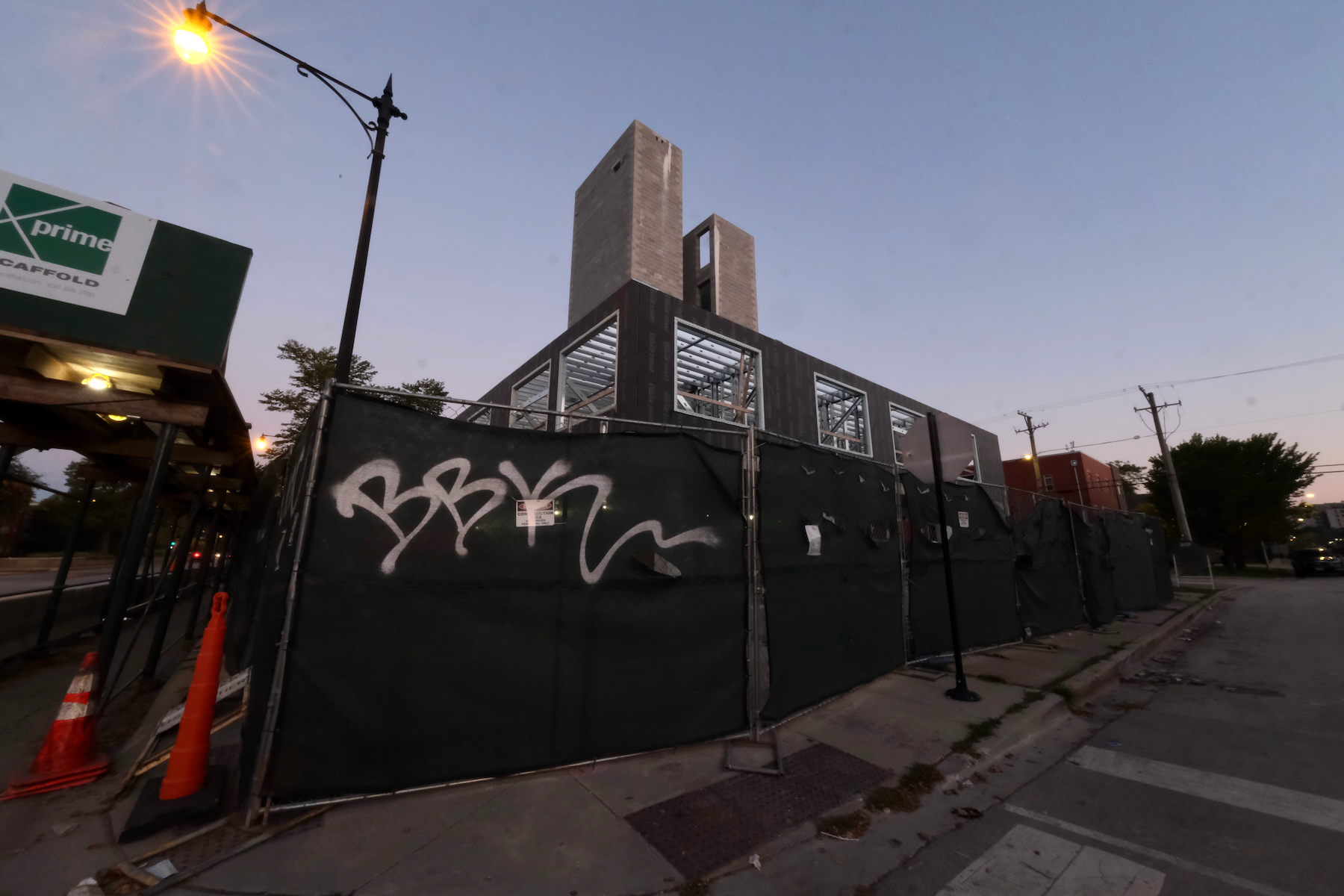
1257 W Roosevelt Road. Photo by Jack Crawford
Amenities include a gym, a dog run, and outdoor terrace deck space. The residential lobby will be located on the ground floor at the northwest corner of the building.
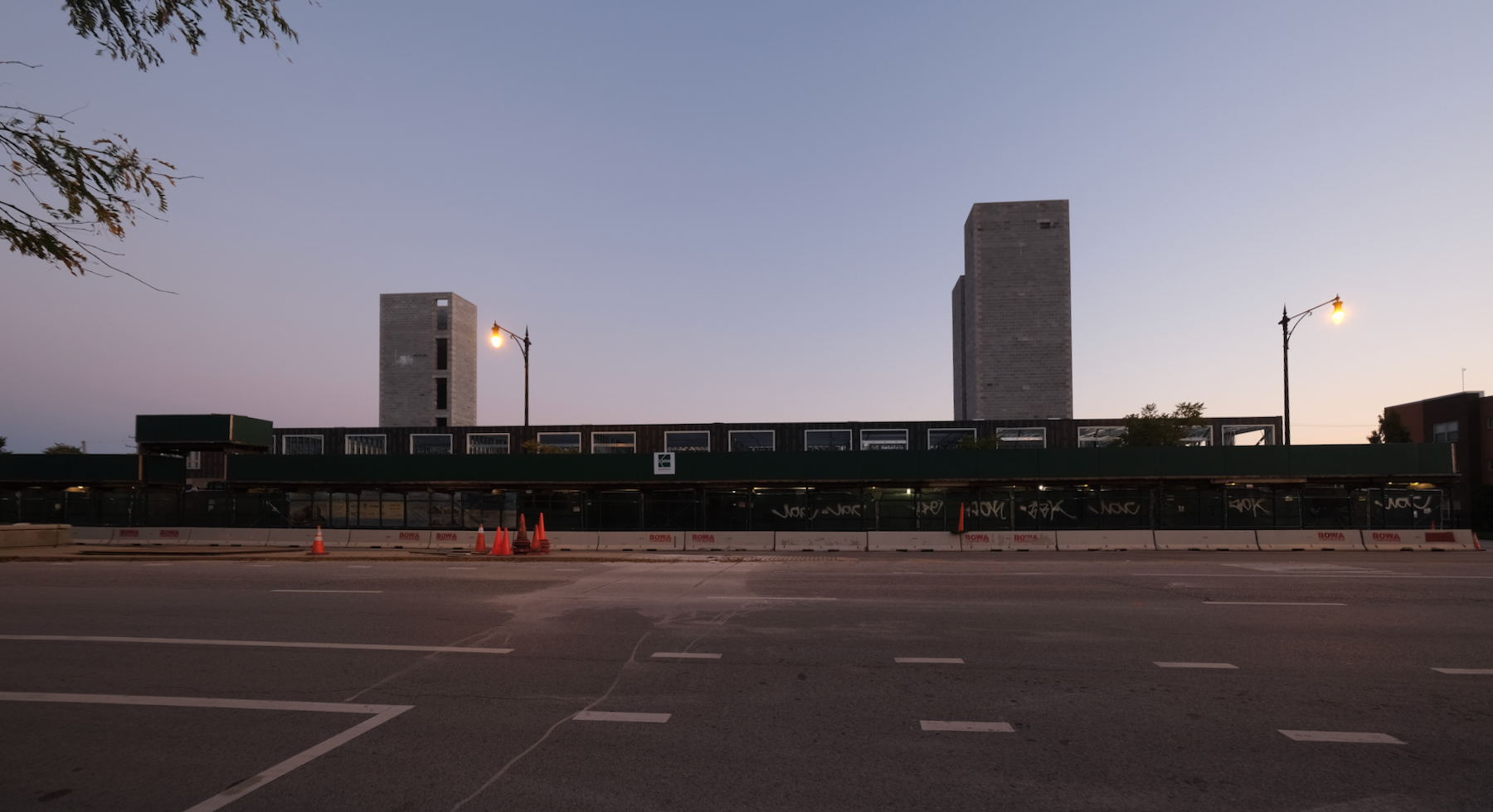
1257 W Roosevelt Road. Photo by Jack Crawford
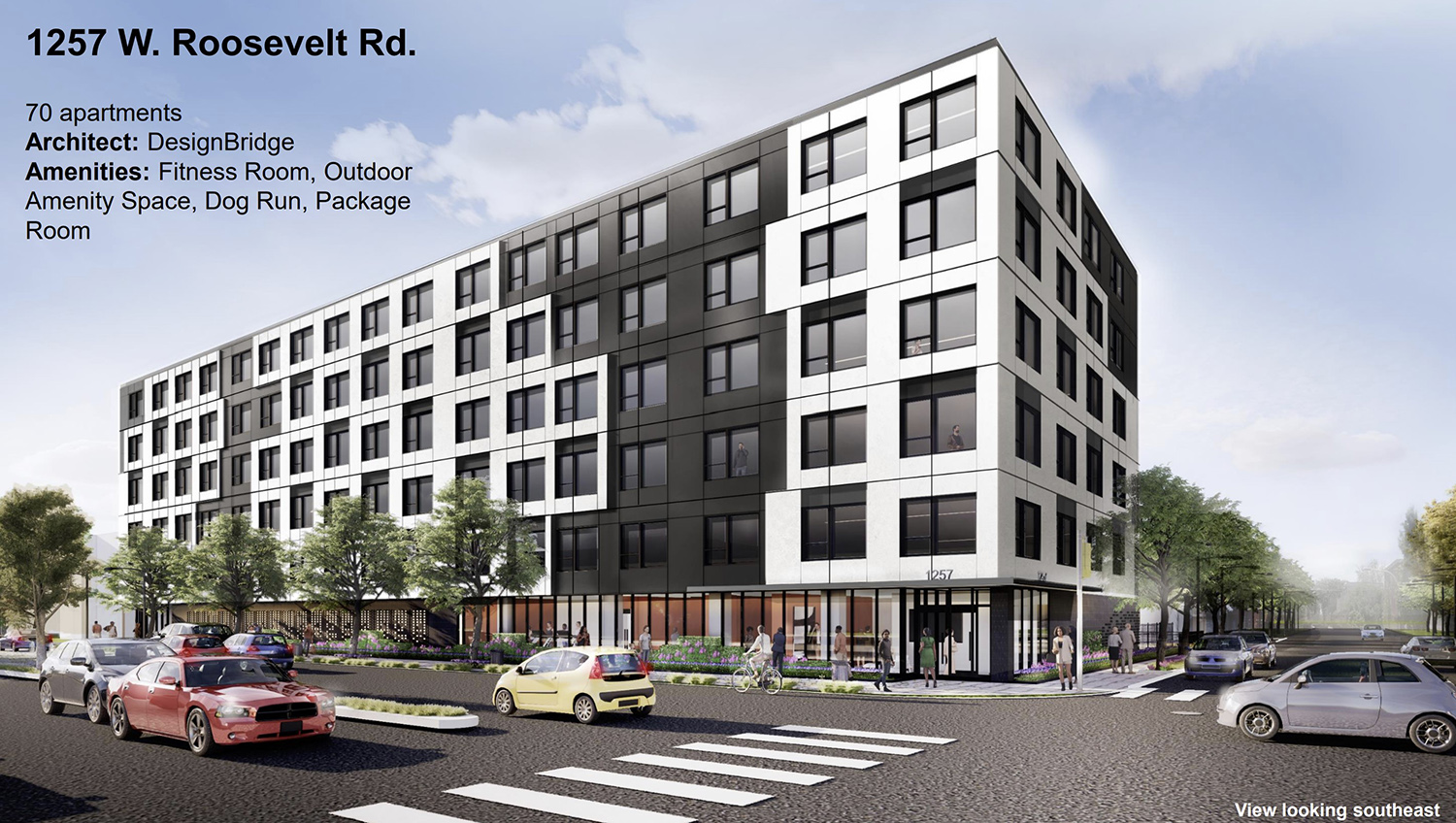
1257 W Roosevelt Road at Roosevelt Square 3B. Rendering by DesignBridge
The design by DesignBridge features a modern exterior with black and white paneling and large windows. The ground floor facing Roosevelt has a continuous curtain wall storefront.
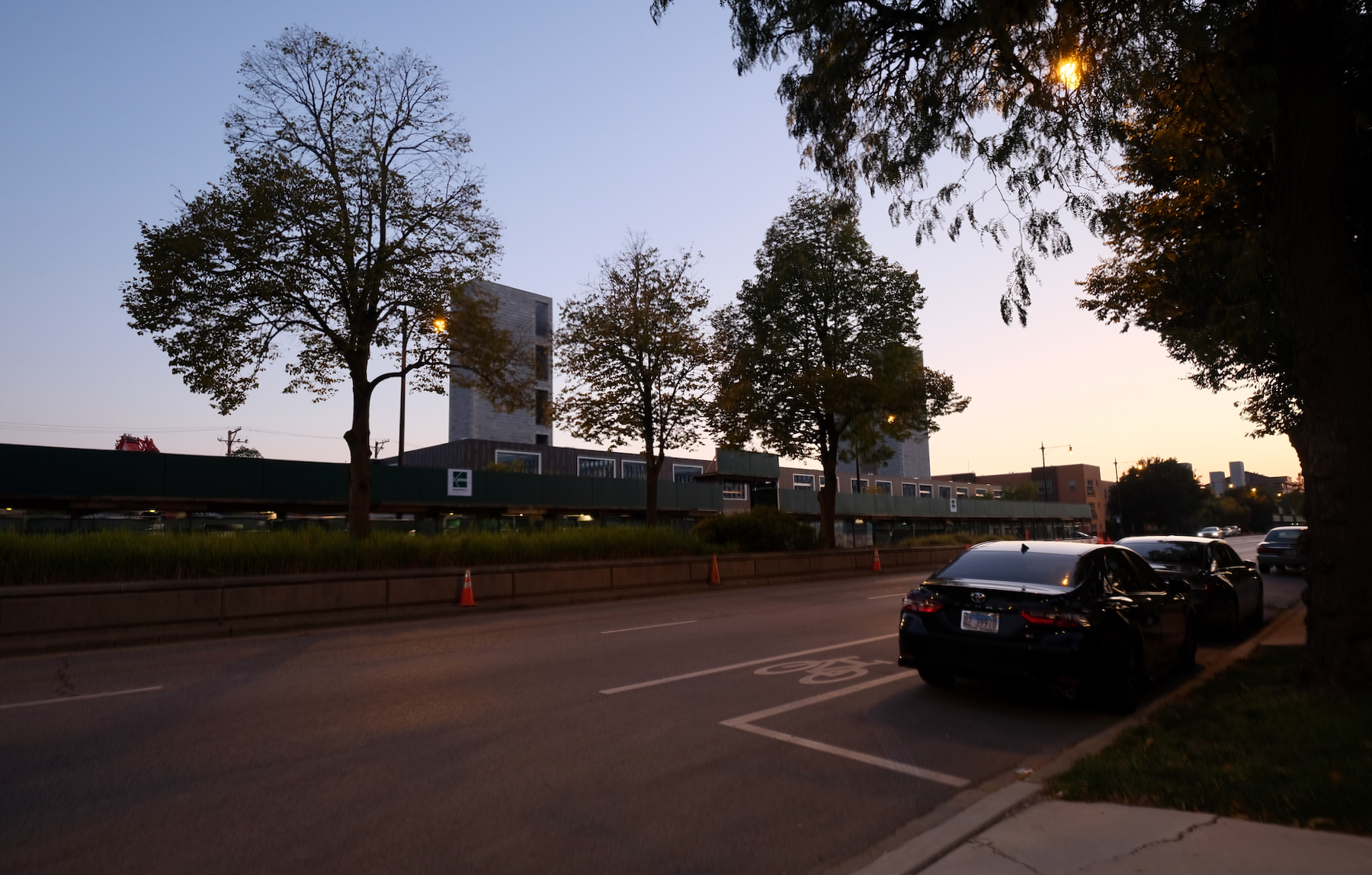
1257 W Roosevelt Road. Photo by Jack Crawford
CTA bus service for Routes 7, 9, 12, 60, and 157 and the CTA Blue Line at Racine station are all within a 10-minute walking radius.
Bowa Construction, the general contractor, aims to complete construction by 2024.
Subscribe to YIMBY’s daily e-mail
Follow YIMBYgram for real-time photo updates
Like YIMBY on Facebook
Follow YIMBY’s Twitter for the latest in YIMBYnews

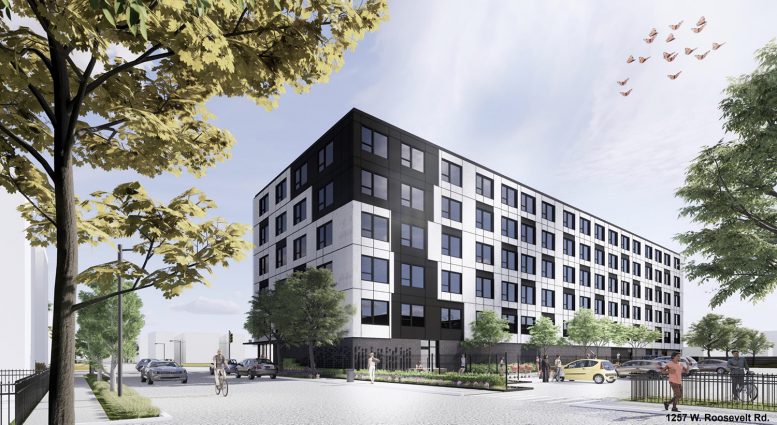
What is the difference between CHA and standard affordable? Is this Sec8 vs %AMI??
CHA is public housing.
When will there be apartments for rental affordable housing