Construction progress has reached the first floor on a three-story with basement, four-unit residential building at 1838 West Addison Street in North Center. Panoptic Group, the general contractor here, is erecting the building after being called to duty by a replacement permit issued in December. The original new construction permit was issued November 2.
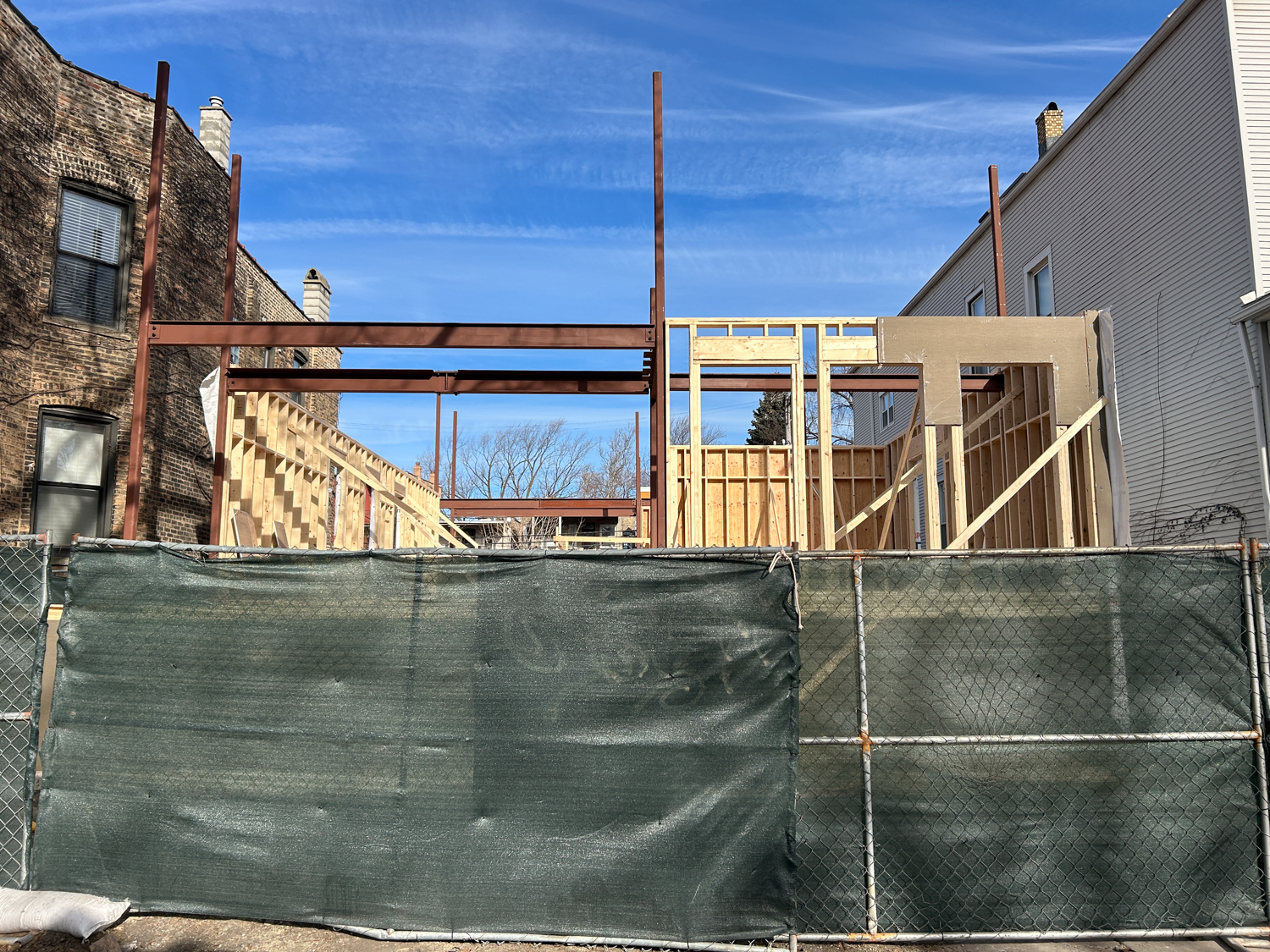
Photo by Daniel Schell
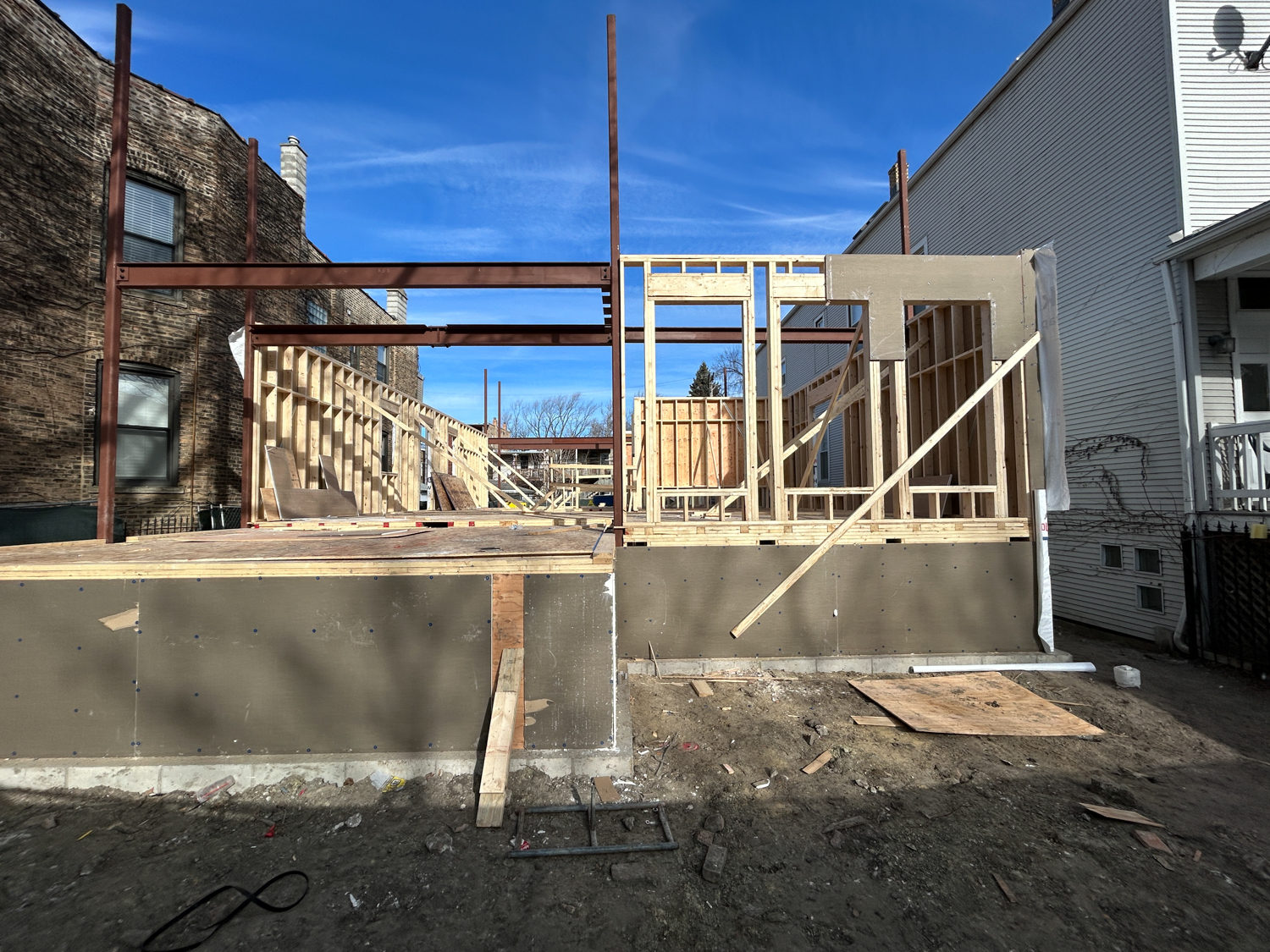
Photo by Daniel Schell
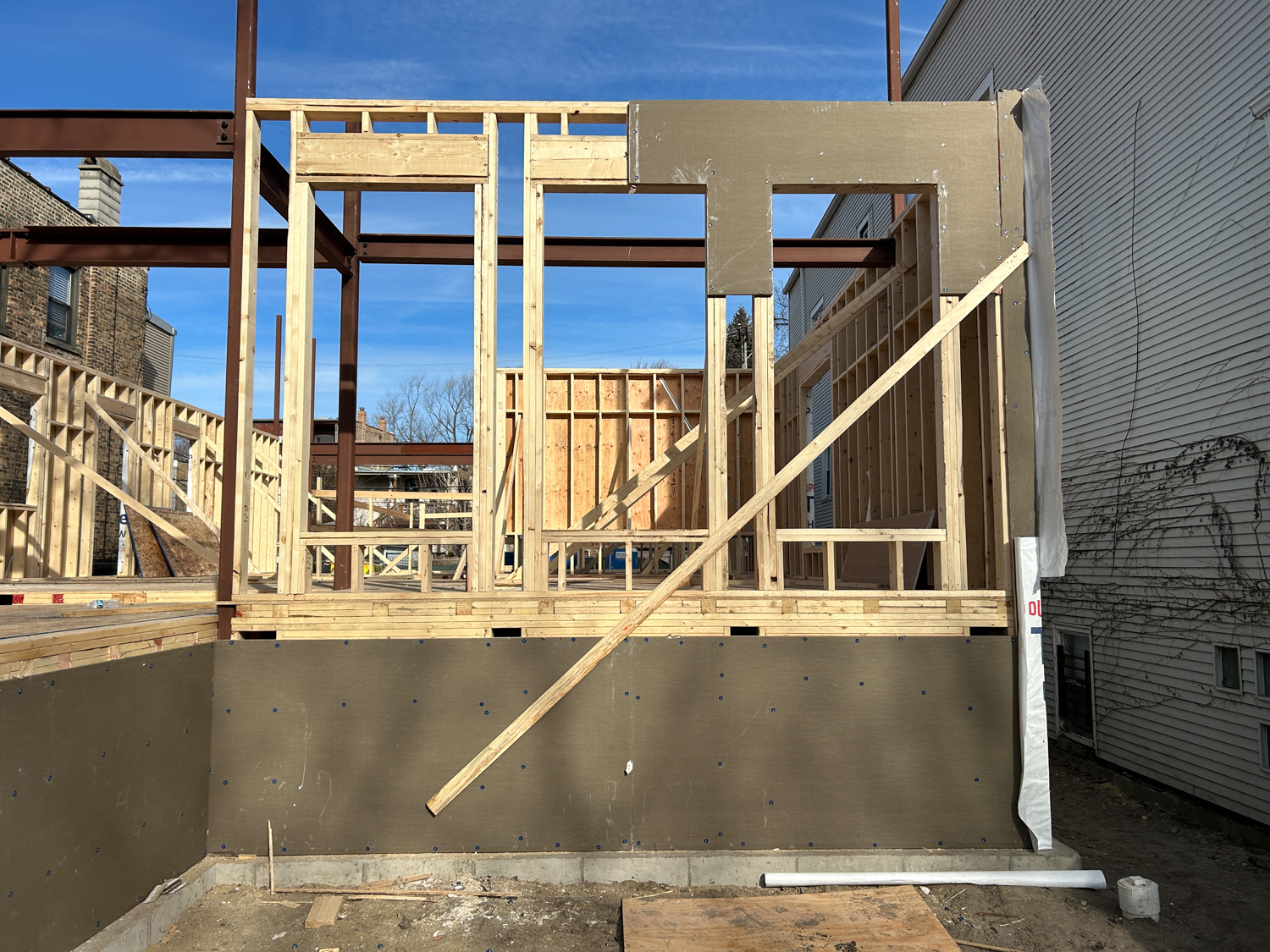
Photo by Daniel Schell
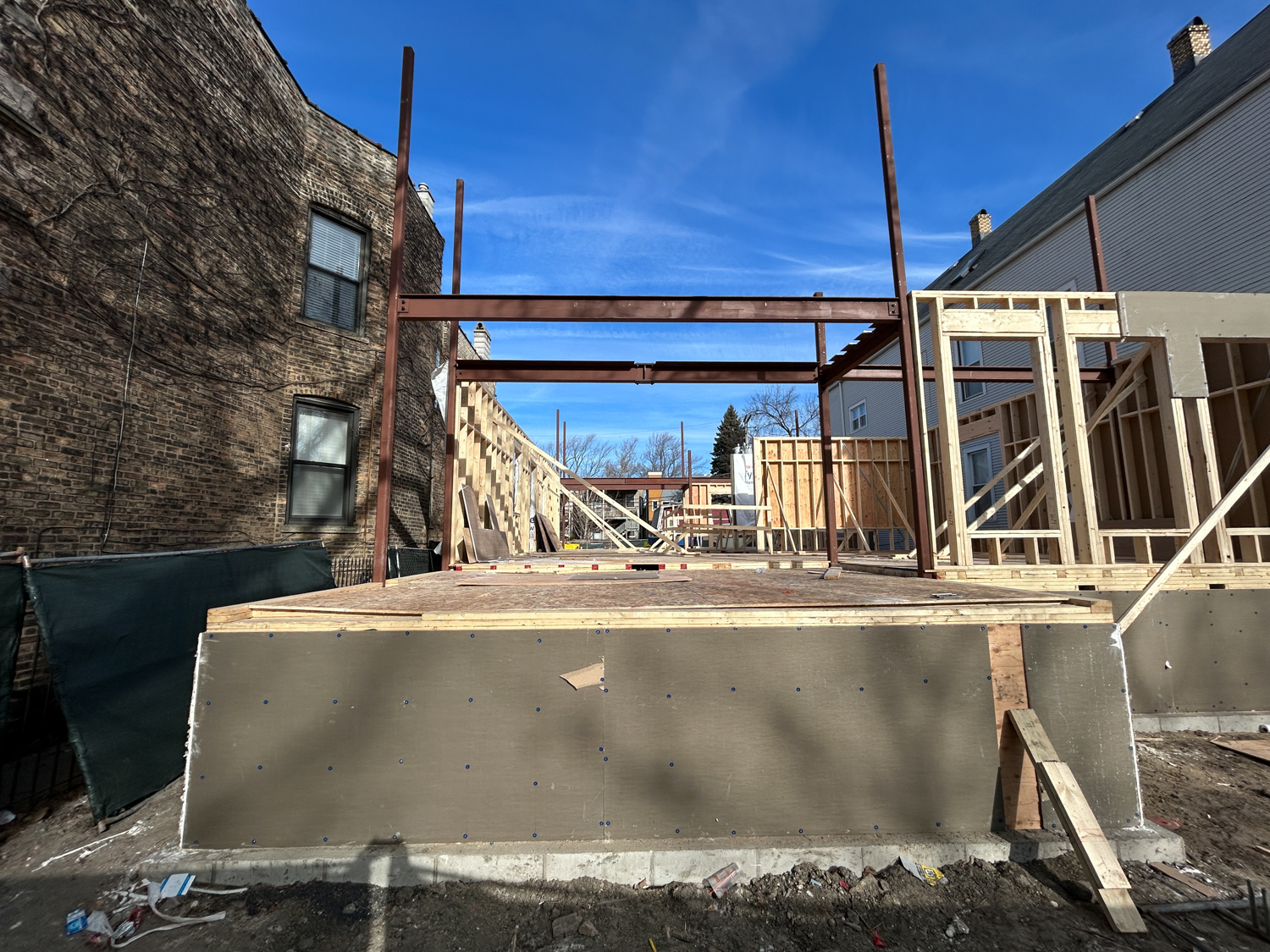
Photo by Daniel Schell
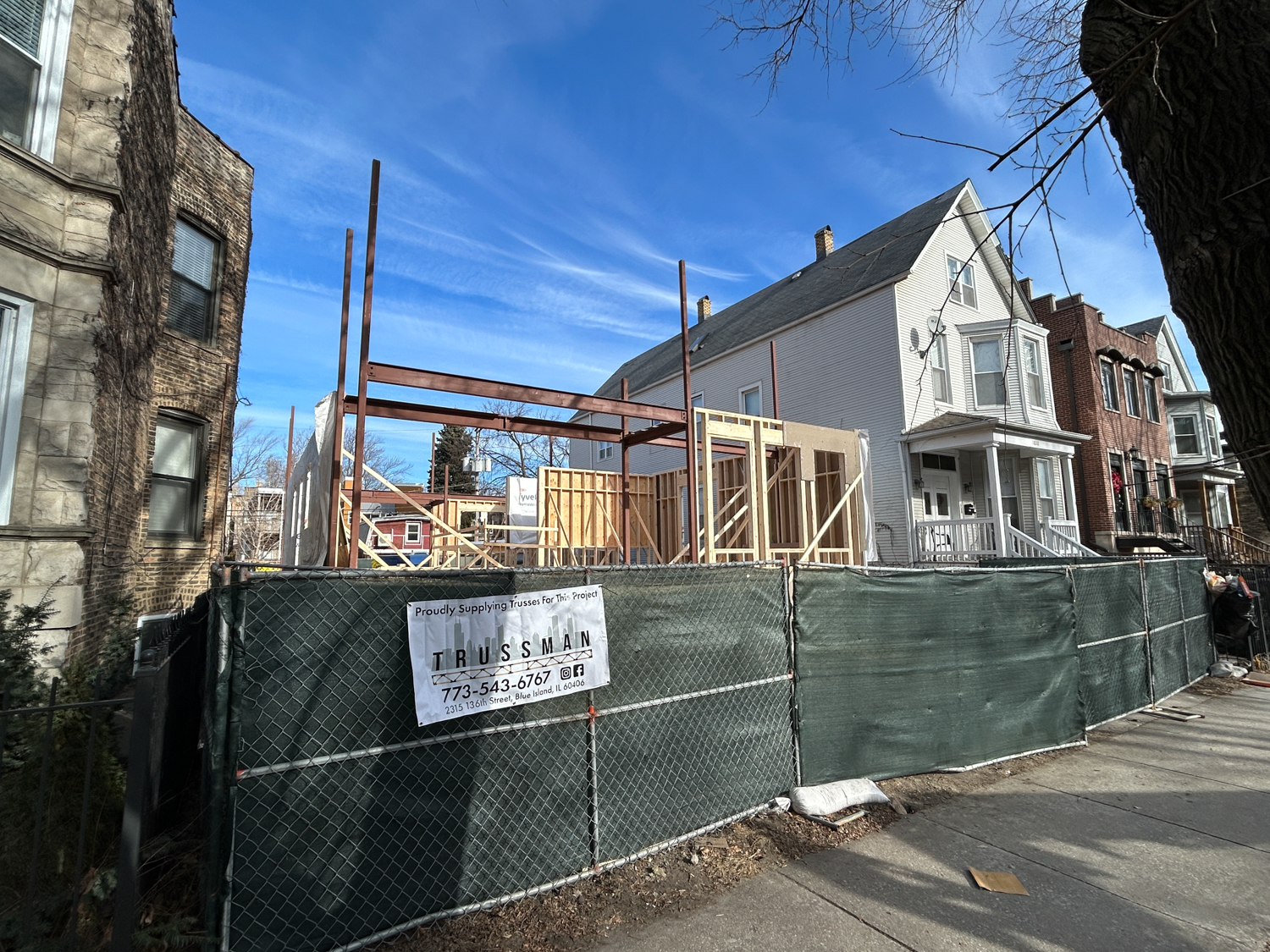
Photo by Daniel Schell
Features of the new building will include a rooftop deck and pergolas accessed by a rear stairway. At the back of the property, a four-car garage, also with a roof deck and pergolas, will be accessed from the alley that runs under the Brown Line elevated tracks over to Wolcott Avenue. 360 Design Studio is the architect of record.
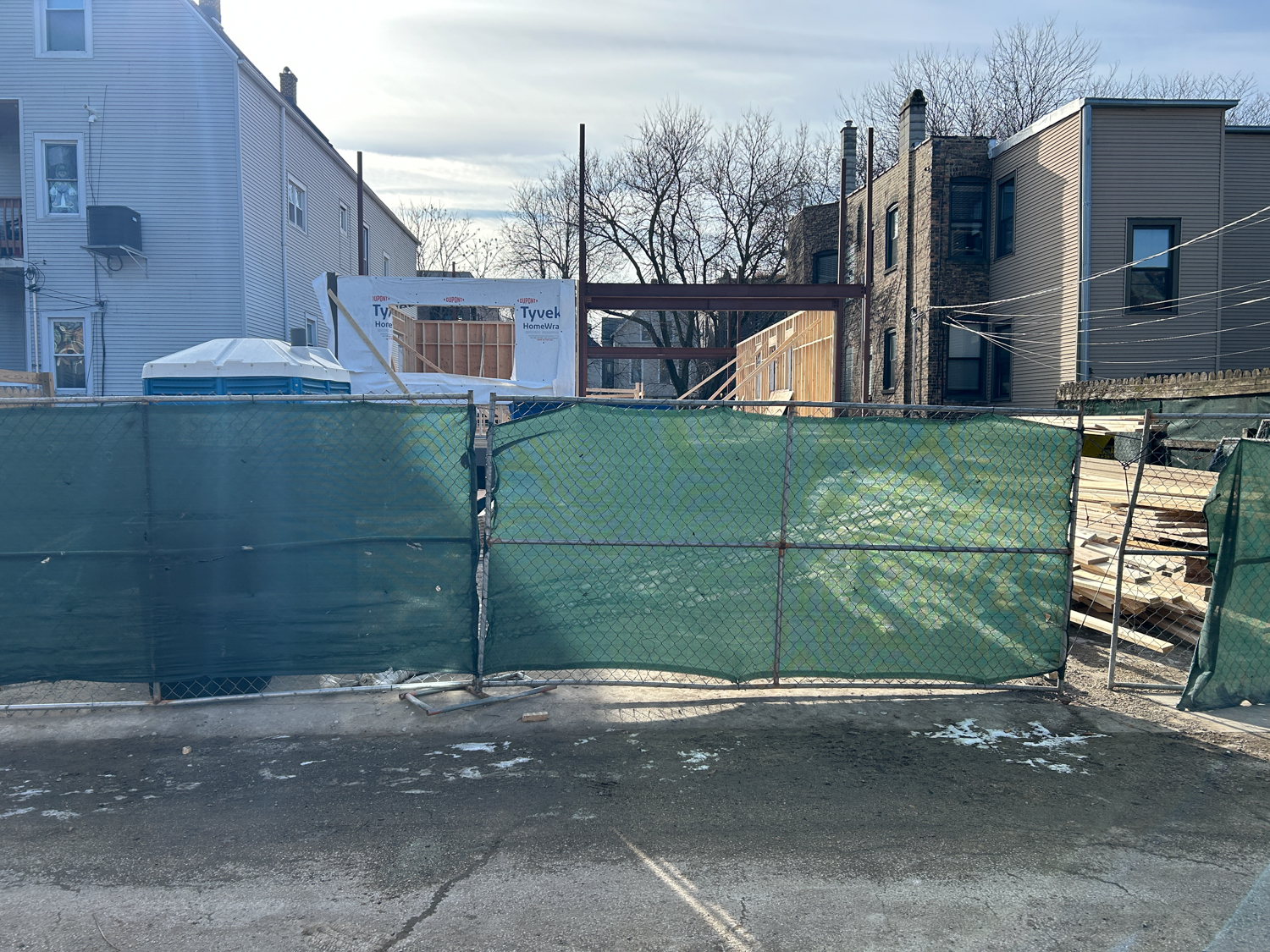
From the alley, looking south. Photo by Daniel Schell
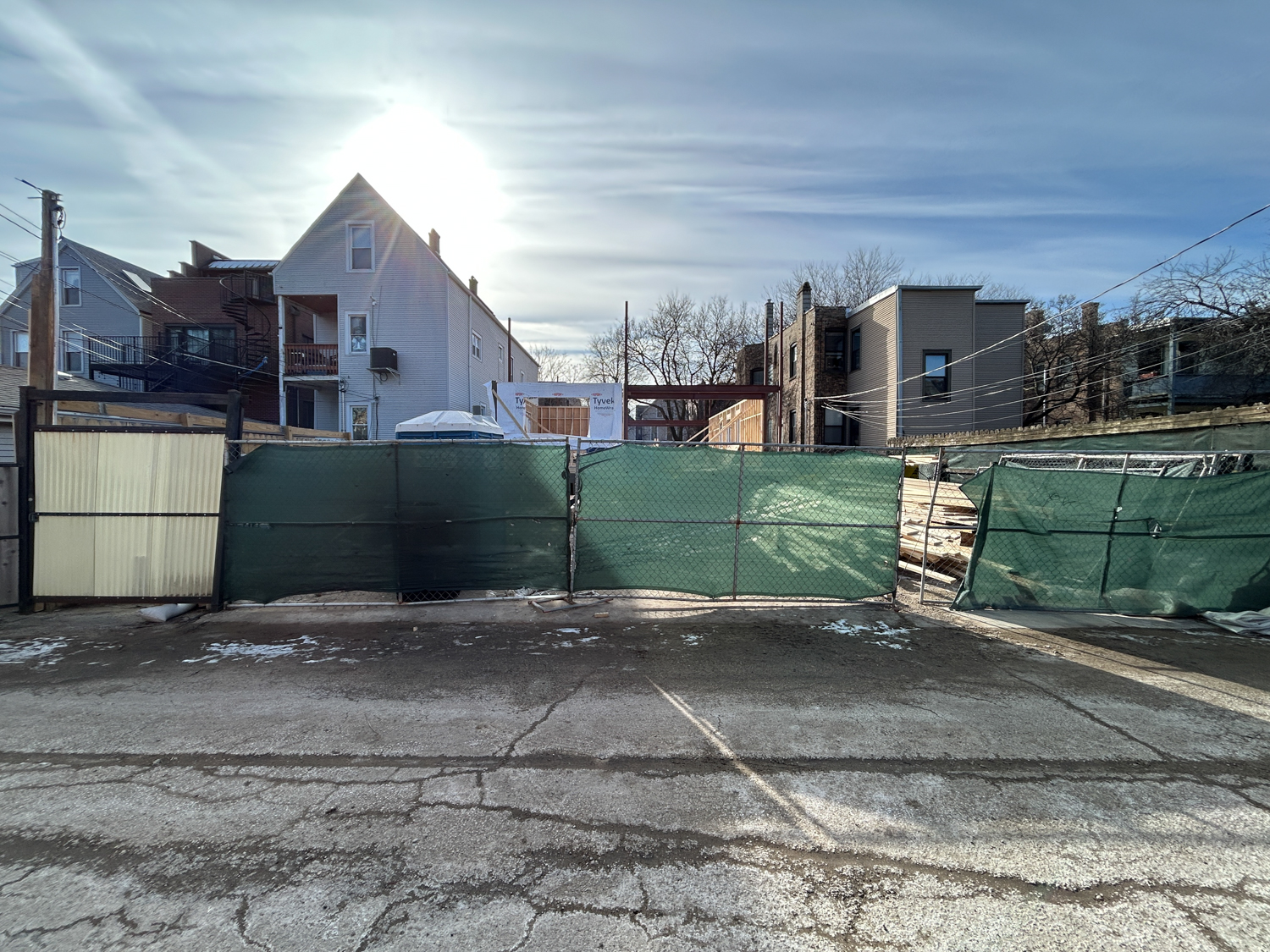
Photo by Daniel Schell
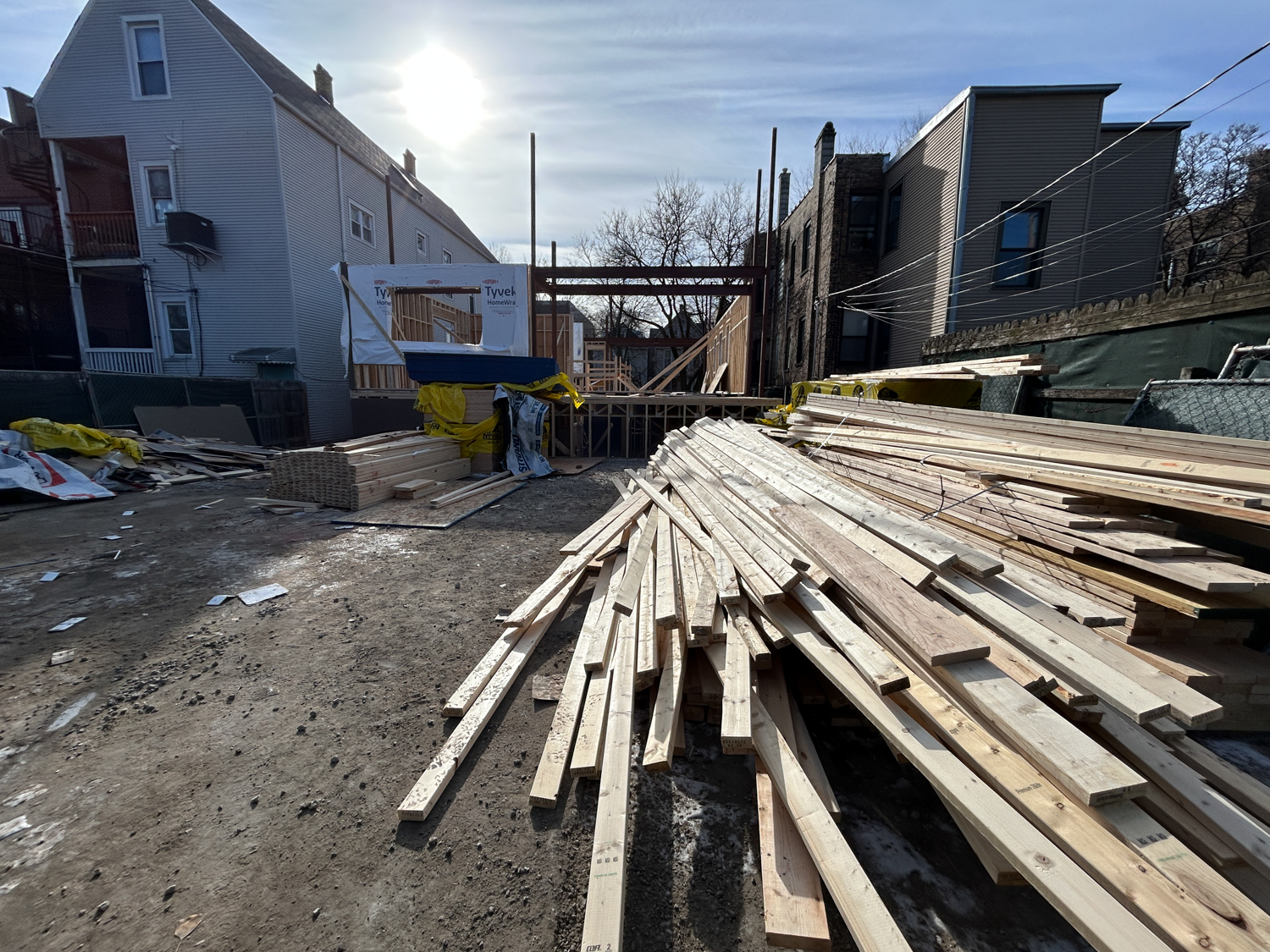
Photo by Daniel Schell
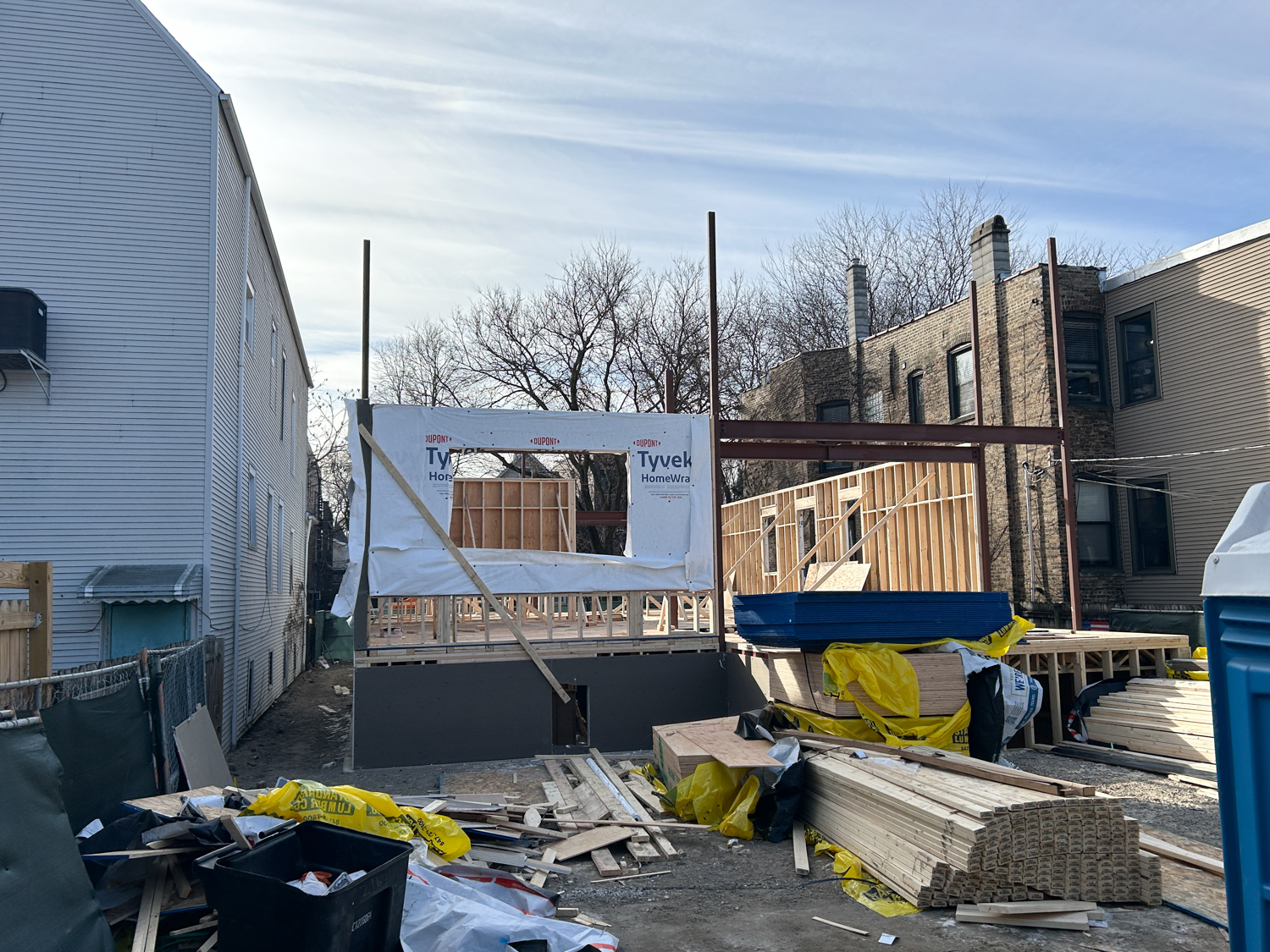
Photo by Daniel Schell

1836 West Addison Street, built in 1891, demolished in 2024. Photo by Daniel Schell
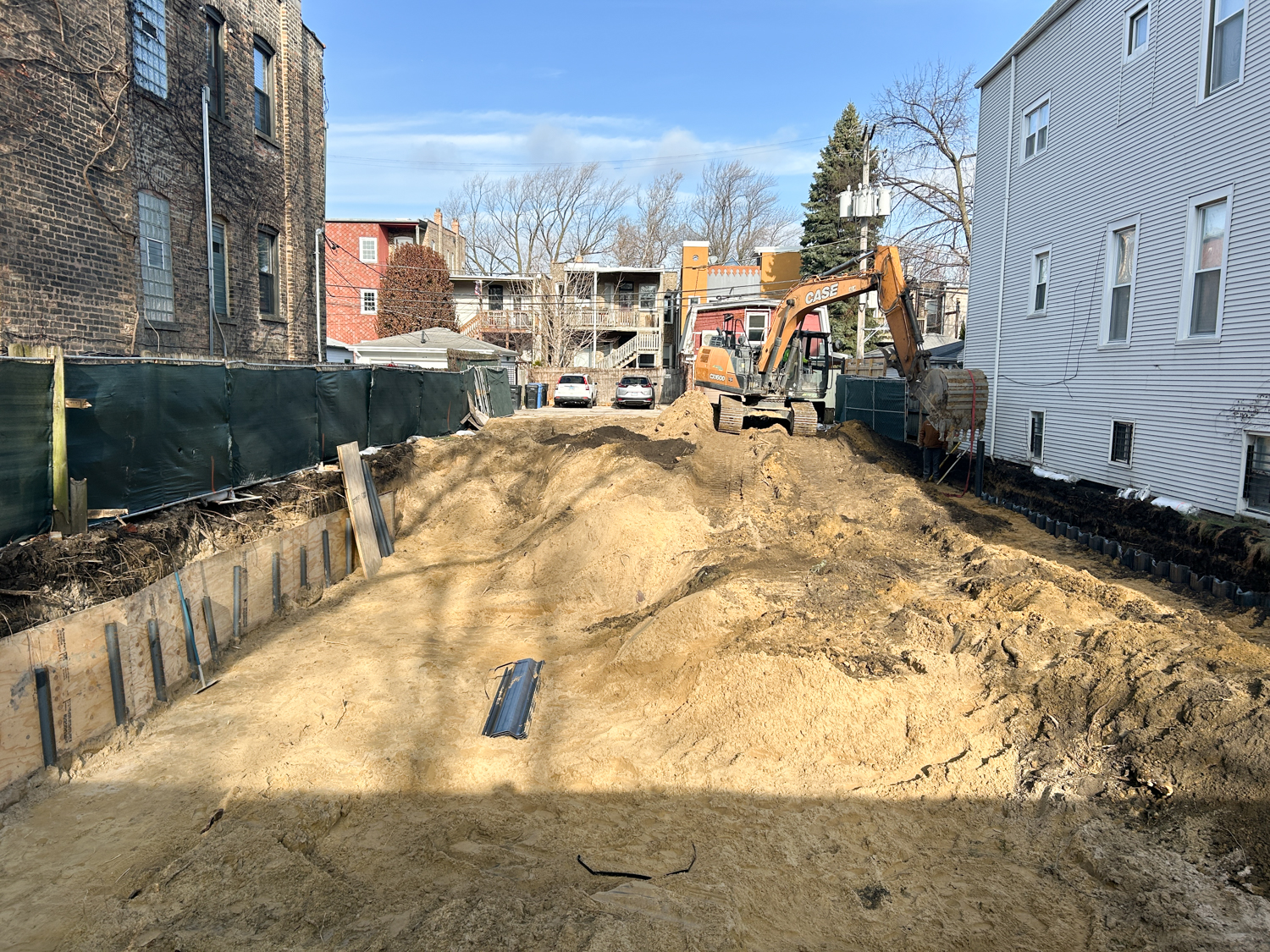
Excavation work in December. Photo by Daniel Schell
Residents of 1836 West Addison will be less than half a block from the Addison Brown Line elevated platform, and the CTA’s Route 152 Addison bus has stops on this same block. For north-south travel, these homes are located almost equidistant to the Route 50 Damen and Route 9/X9 Ashland buses, approximately two blocks to the west and east, respectively.
Subscribe to YIMBY’s daily e-mail
Follow YIMBYgram for real-time photo updates
Like YIMBY on Facebook
Follow YIMBY’s Twitter for the latest in YIMBYnews

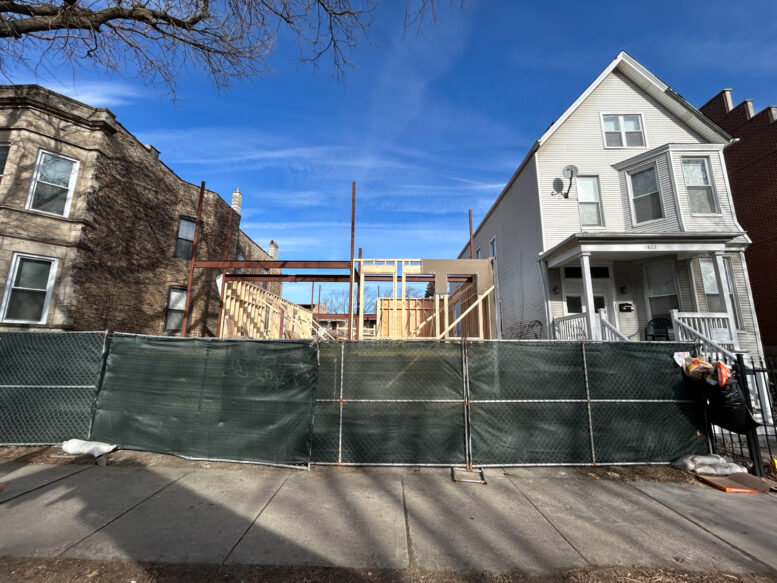
Be the first to comment on "First-Floor Progress For Four New Units At 1838 West Addison Street In North Center"