Chicago YIMBY is putting the spotlight on significant developments in surrounding Midwestern cities in a new series of articles called Sister Cities. Today we are covering the new renderings released for the massive mixed-use Hudson’s Site development at 1208 Woodward Avenue in downtown Detroit. Located on the intersection with Grand River Avenue across the street from Detroit-native watchmaker Shinola’s Hotel, the new tower will become the city’s second tallest building behind the famed Renaissance Center. Local developer Bedrock Detroit is working along side of New York-based SHoP Architects on the design of the game-changing skyscraper.
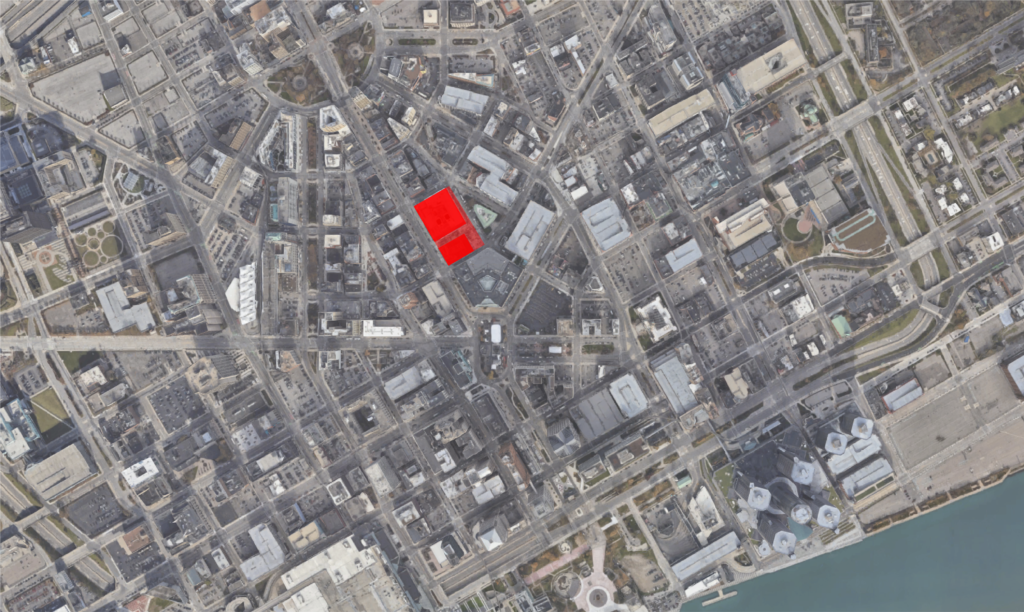
Site context plan of Hudson’s Site via Google Maps
The full block site once housed Detroit’s famous Hudson’s department store which at its peak was the tallest department store in the world and the second largest in the nation at 2.1 million square feet. The first building opened on this corner in 1891 though it was seen as a bad idea due to its distance from most commercial activity downtown at the time, but over the years it grew with the city reaching 25 floors and 410 feet in height. It boasted 76 elevators, a world-record 705 fitting rooms, 200 departments, and 49-acres of floor space featuring 600,000 items from 16,000 vendors representing 40 countries according to Historic Detroit.
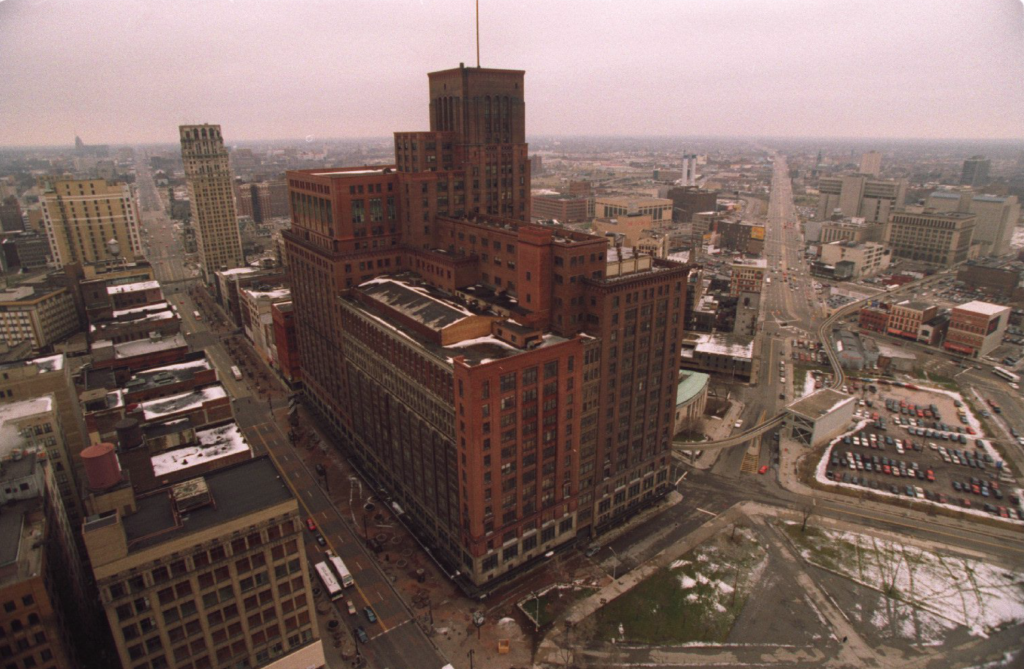
Image of Hudson’s department store via Historic Detroit
Unfortunately due to declining population numbers over the years the store closed its doors in 1983, however over 1,200 employees continued to work in the building for the company until 1990 when it was officially abandoned. Although there were many attempts to try and preserve the structure, it was imploded in 1998 leaving the lot vacant. In the 2010’s, Bedrock purchased the site revealing its initial plans for the upcoming project that would become the city’s tallest tower. Excitement grew as the tower was announced at around 700 feet tall then increased to 912 feet before being edited down to roughly 800 feet when it broke ground in 2017.
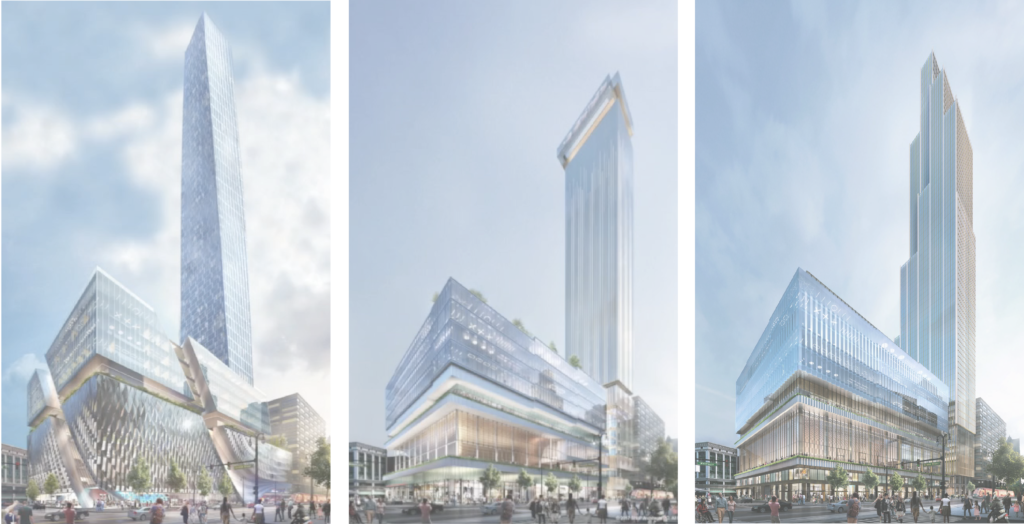
Previous renderings of Hudson’s Site massing by SHoP Architects
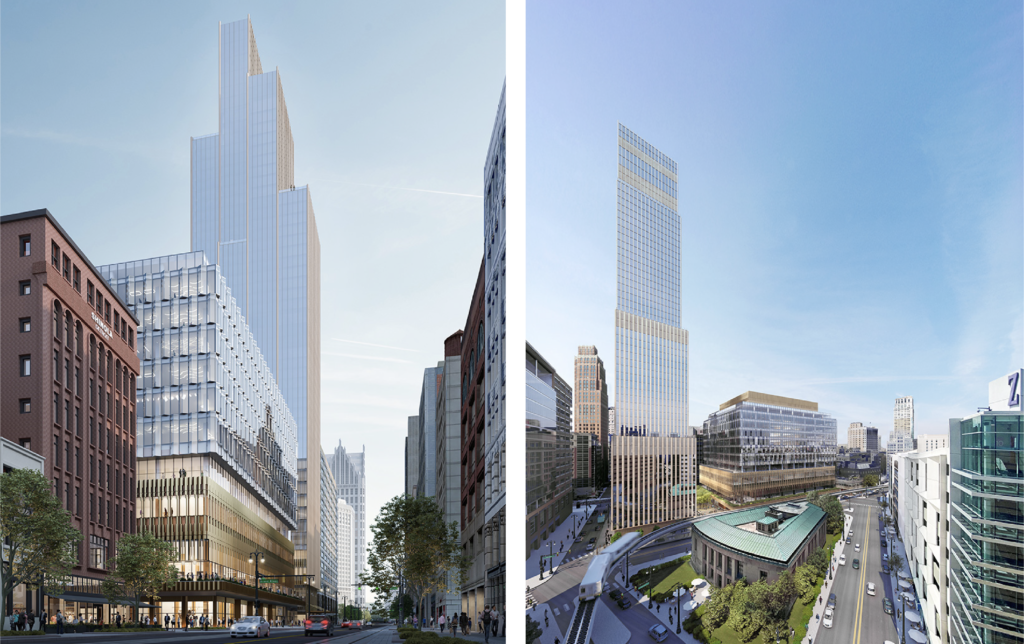
Latest rendering of Hudson’s Site by SHoP Architects
The majority of the site is occupied by recently topped-out 220-foot-tall mixed-use building, with 32,000 square feet of shopping and dining space predominantly located on the ground floor, the next two floors boast 126,000 square feet of exhibition space for events from 50 to 2,500 people along with 408,000 square feet of flexible office space spread across the upper floors above. These offices will be pierced by a large atrium capped by a skylight, featuring floor-to-ceiling windows and communal spaces to encourage innovation. This will be topped by a public rooftop that will also hold a dining space, one of the few in the city.
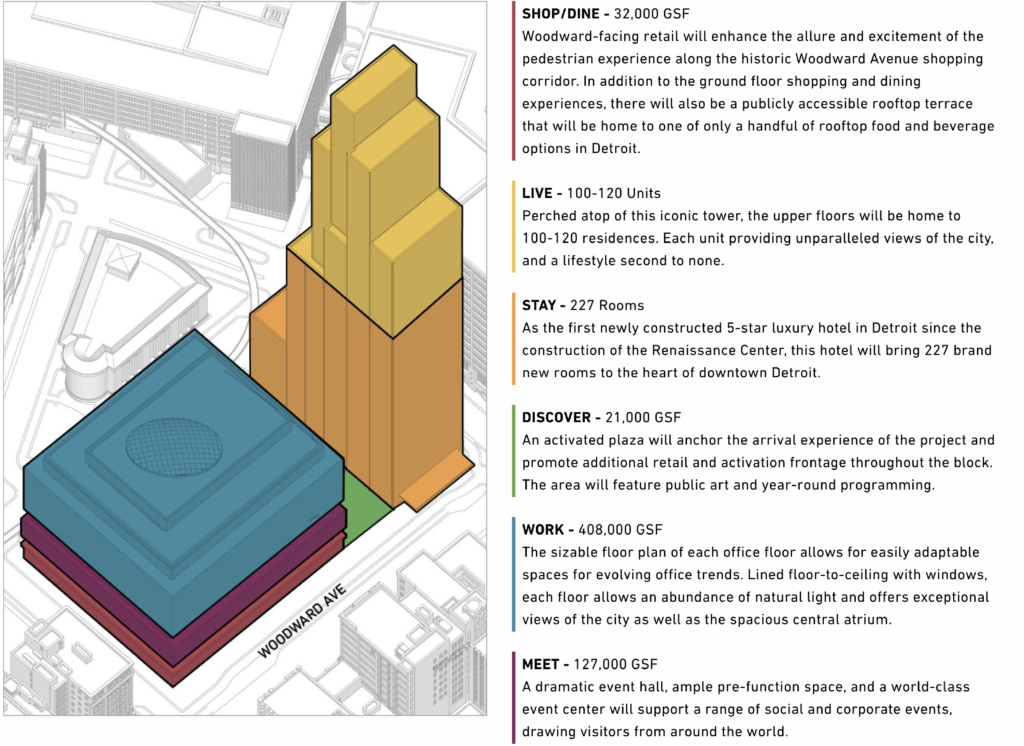
Program diagram of Hudson’s Site by SHoP Architects
A linear 21,000-square-foot plaza will stand between the two buildings with retail lining the promenade and the tower lobby on the other side, the space will feature public art as well as year-round programming. On the other end of the site will rise the project’s signature tower, recently revised to top out at 685 feet tall in an Art Deco-inspired massing that includes large setbacks as it rises to its final height. The curtain wall will be defined by its vertical champagne-colored metal fins, with the office building using angled glass to create a more dynamic facade.
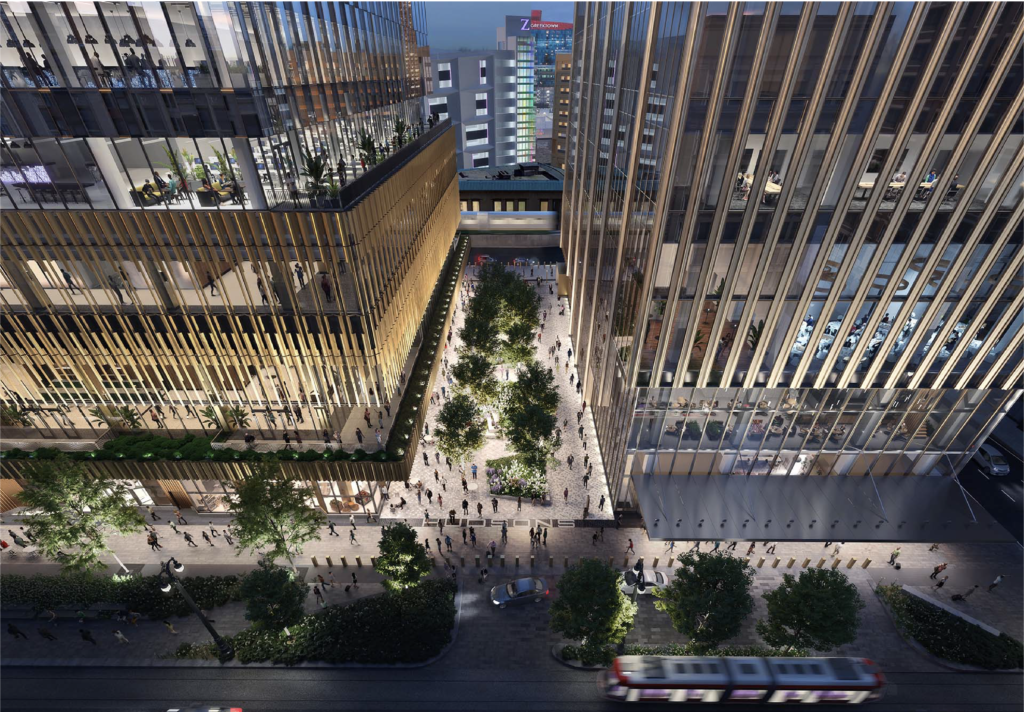
Rendering of Hudson’s Site public plaza by SHoP Architects
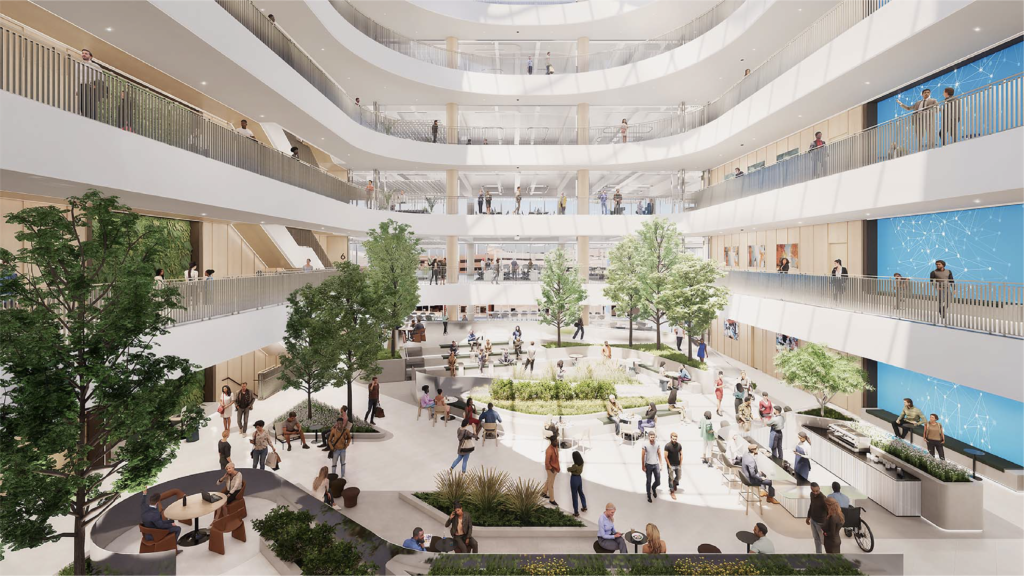
Rendering of Hudson’s Site office building’s atrium by SHoP Architects
The tower will be the first skyscraper completed in Detroit since 1993, the lower floors will hold a 227-room five-star hotel, which will be the first built in the city since the Renaissance Center in 1981 and is rumored to be an Edition Hotel. Above that will be 100 to 120 residential units offering unparalleled views of downtown. Below it all, a 700-vehicle parking garage was built in the first phase of construction of the 1.5 million-square-foot project, utilizing 130-foot-deep caissons, 10,200 tons of steel, and 11,600 beams to support the buildings above.
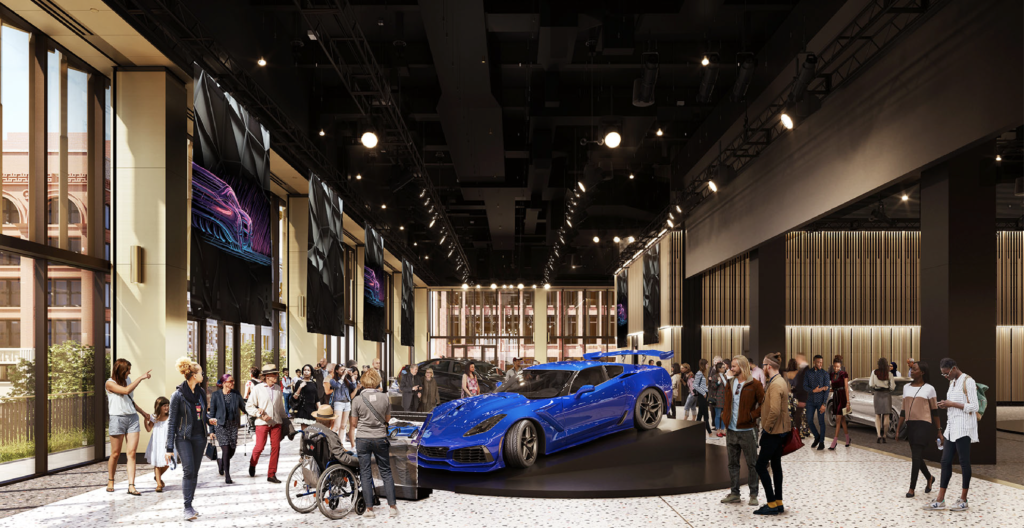
Rendering of Hudson’s Site exhibition space by SHoP Architects
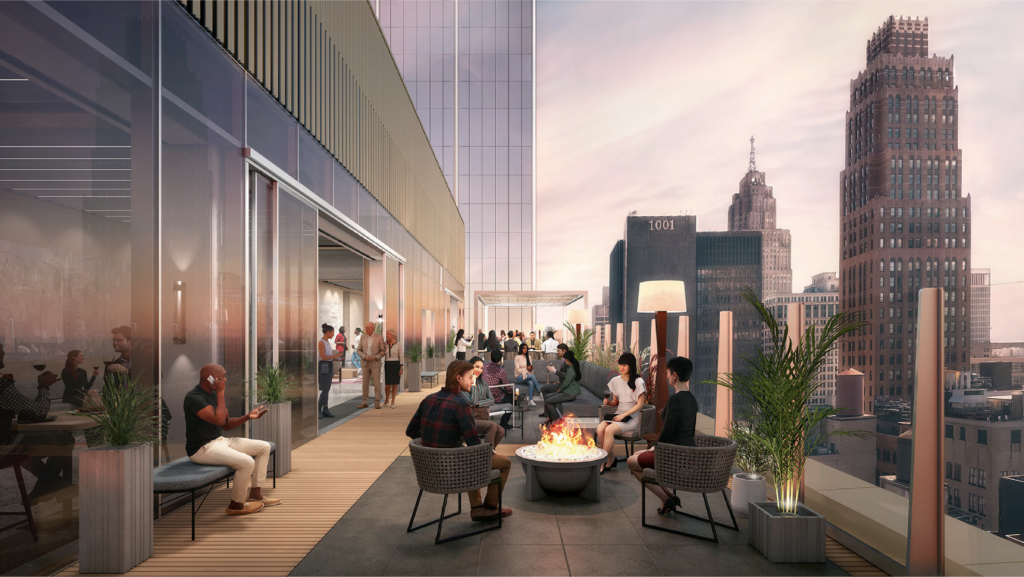
Rendering of Hudson’s Site rooftop restaurant by SHoP Architects
Future visitors will be able to access the site directly via Detroit Department of Transportation’s bus route 4, The QLine Campus Martius Station, and the Detroit People Mover Cadillac Center station via a two-minute walk. Originally predicted to cost $1 billion but has since been scaled back, construction is now focusing on the taller tower which is expected to top out in late 2023 with the whole center scheduled to open in 2024. This is a monumental moment for the city and its renewal efforts that also include the upcoming Michigan Central Station redevelopment which will be covered in a future article.
Subscribe to YIMBY’s daily e-mail
Follow YIMBYgram for real-time photo updates
Like YIMBY on Facebook
Follow YIMBY’s Twitter for the latest in YIMBYnews

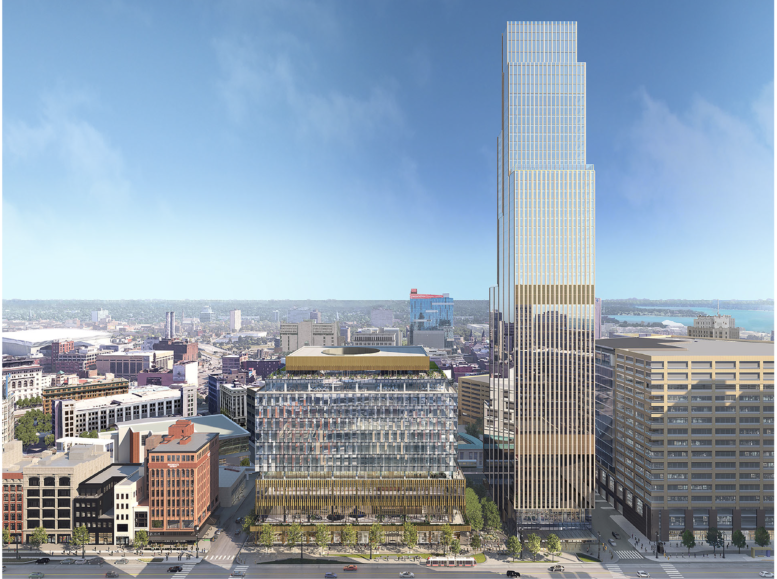
I’ve been watching this development since it was first proposed. This is going fill a significant gap in the downtown streetscape and will strike an iconic pose on the city’s skyline.
It is unfortunate that the iconic Hudson’s building couldn’t have been saved but this is great news for Detroit! I love all of the mixed use- it should keep the block (and by extension, the city center) busy 24/7. I’d love to see more interior renders!
Great to see coverage of other midwest cities. Looks like a great project for Detroit.
I remember when there were all sorts of tenants eager to take space in the vacant J.L. Hudson Building, but Detroit said, “No, no, we need this space for something else.” Instead, they blew it up, leaving a square-block parking lot. As if Detroit didn’t have enough of those!
In the old building my grandmother to me, In the new one like to take my grandkids and friends their….
Sounds like something enjoyable to see.
If there is any residential area, you can bet it will be expensive as hell!!
Can’t wait to see it!