Construction for Fulton Market‘s 1020 W Randolph Street is currently wrapping up its foundation phase and is approaching vertical construction. At 22,000 square feet, this five-story building is coincidentally the same floor area as the new Wrigley Field addition that was covered this past Sunday.
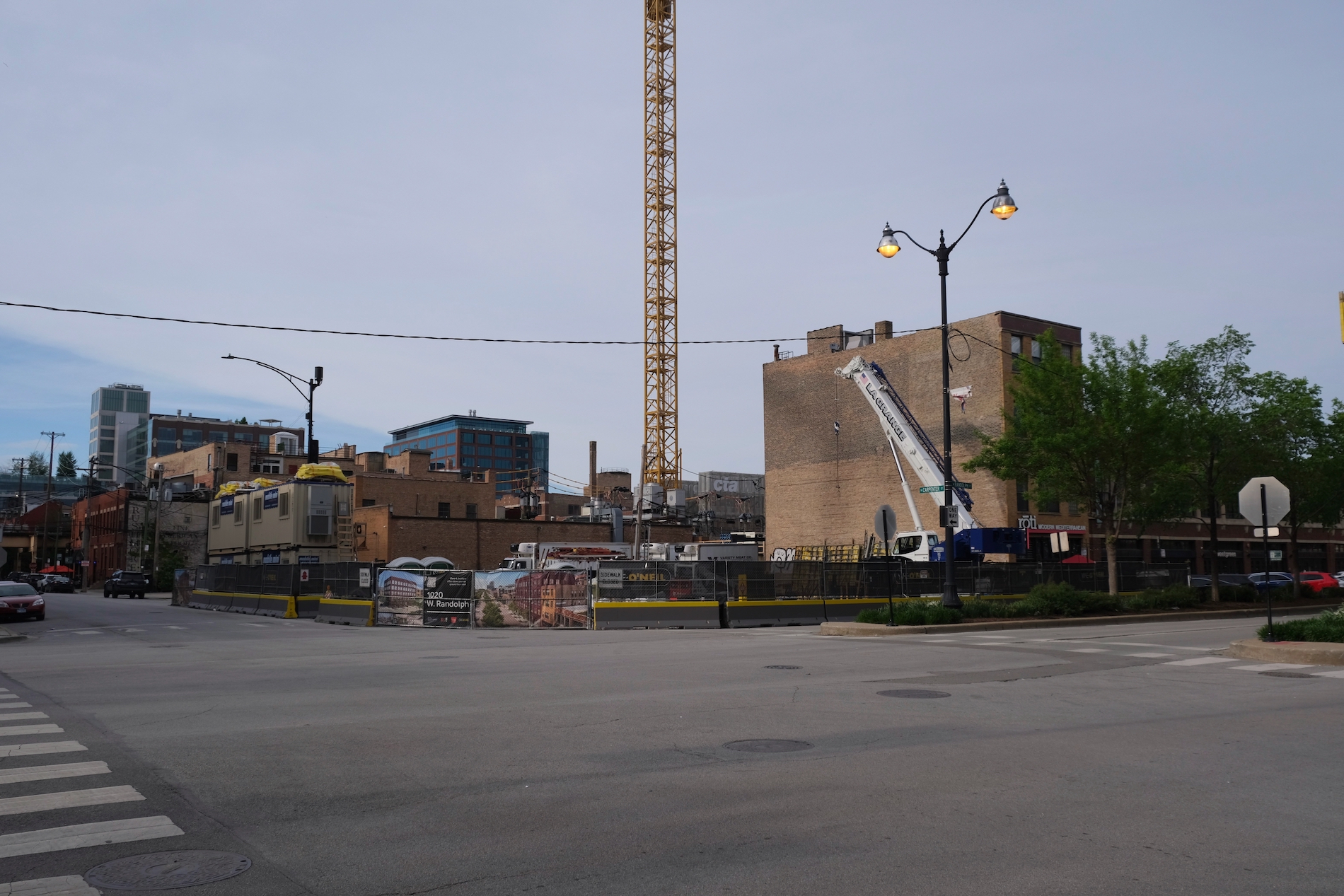
1020 W Randolph Street. Photo by Jack Crawford
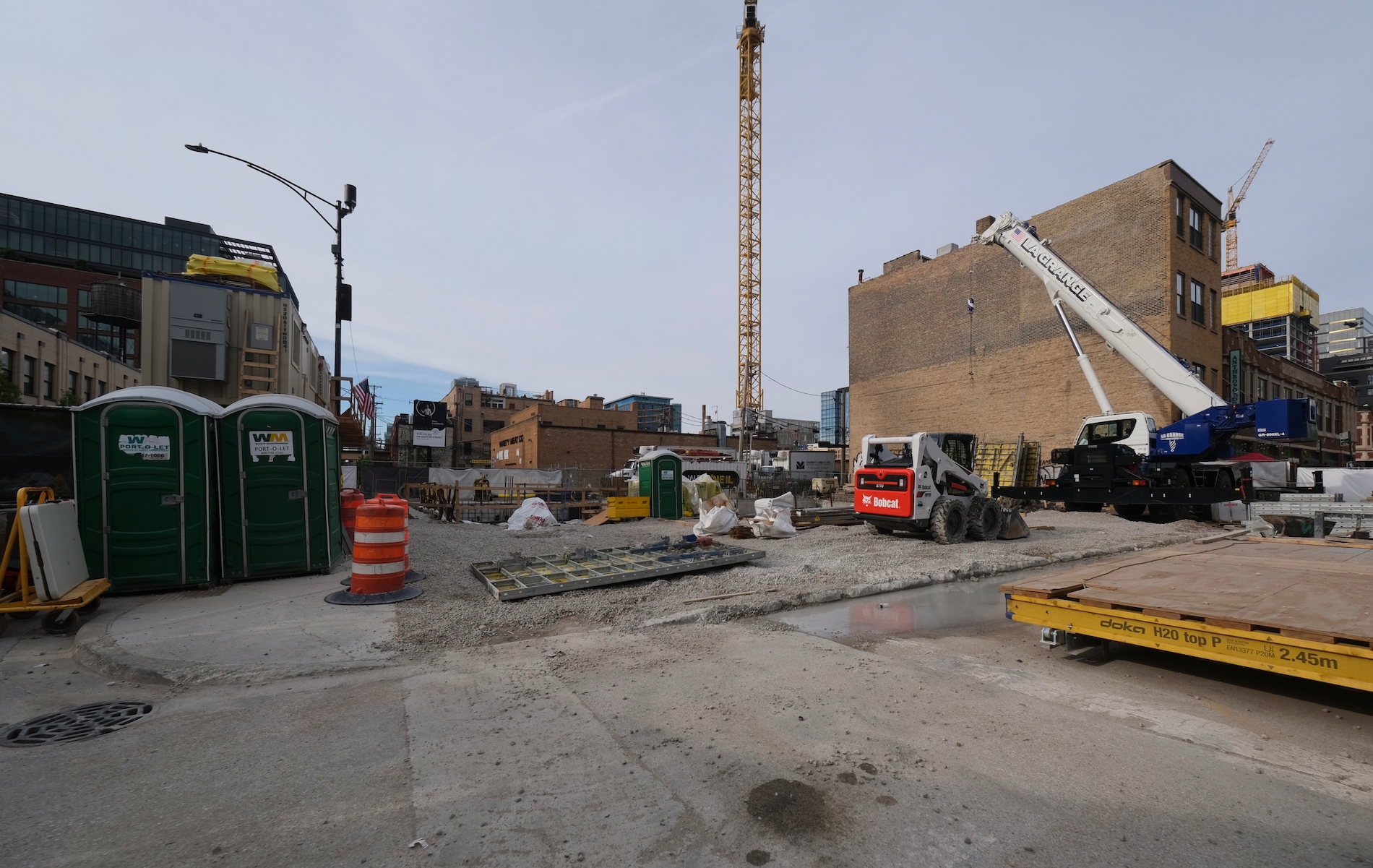
1020 W Randolph Street. Photo by Jack Crawford
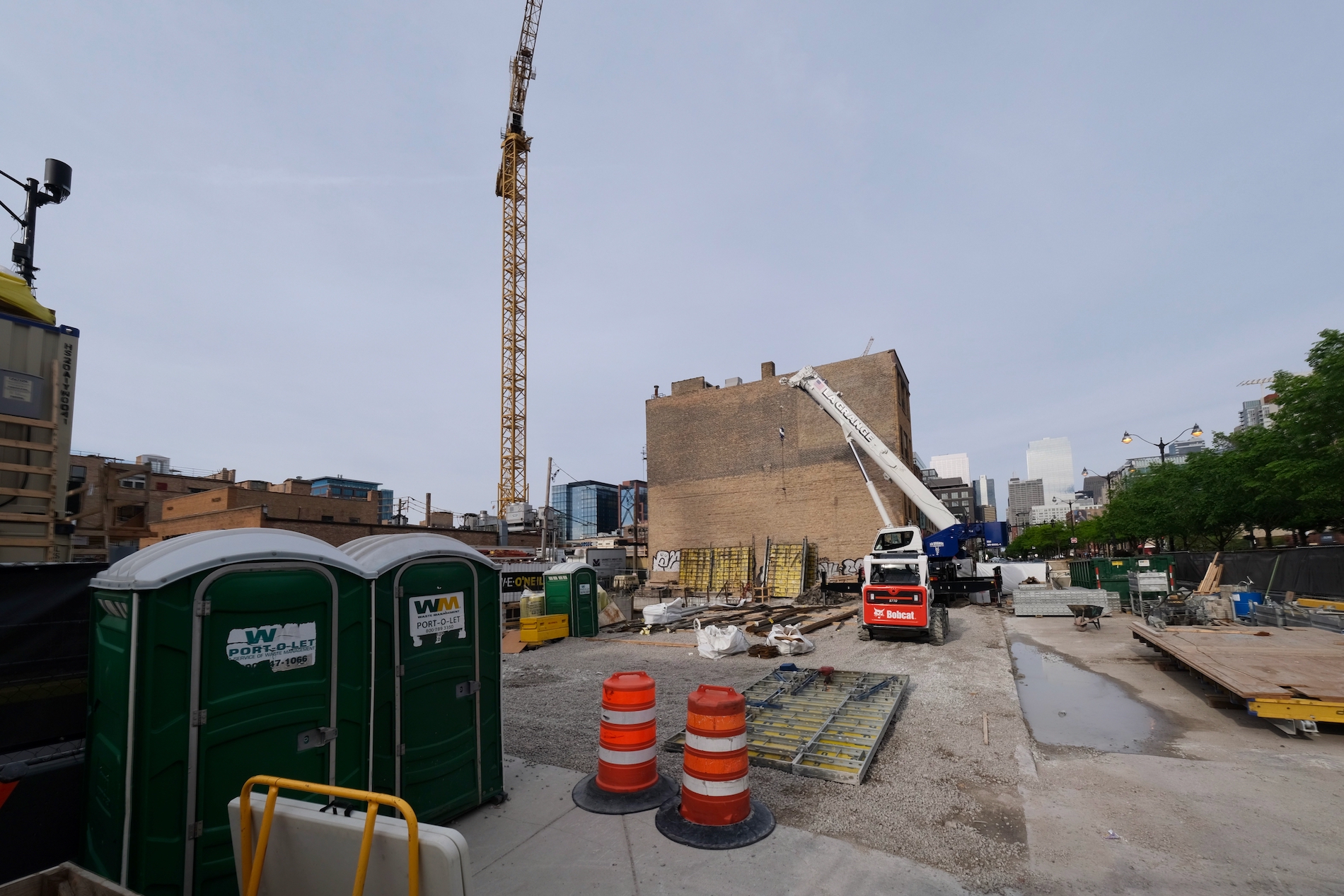
1020 W Randolph Street. Photo by Jack Crawford
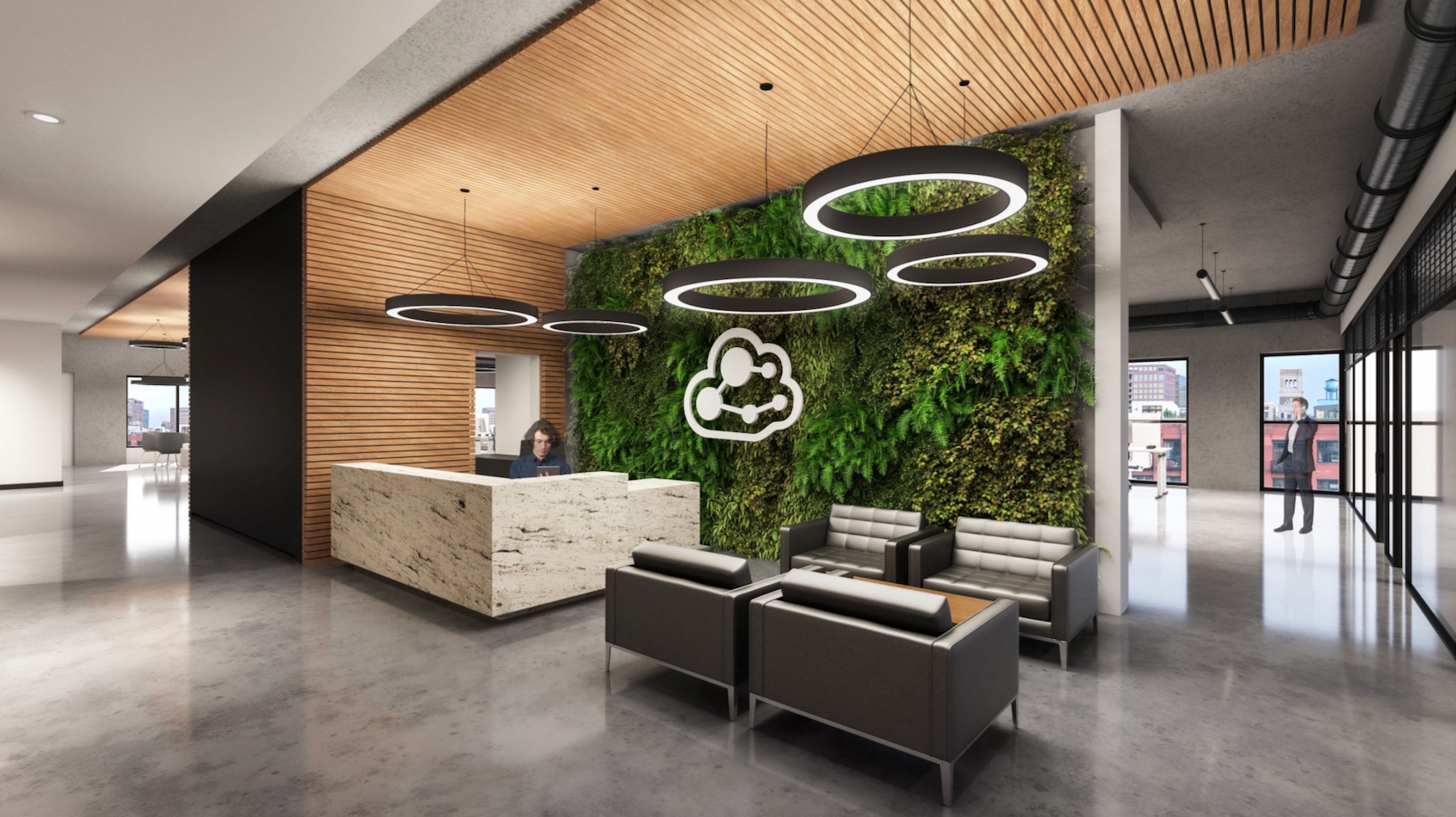
1020 W Randolph Street. Rendering via L3 Capital / HPA
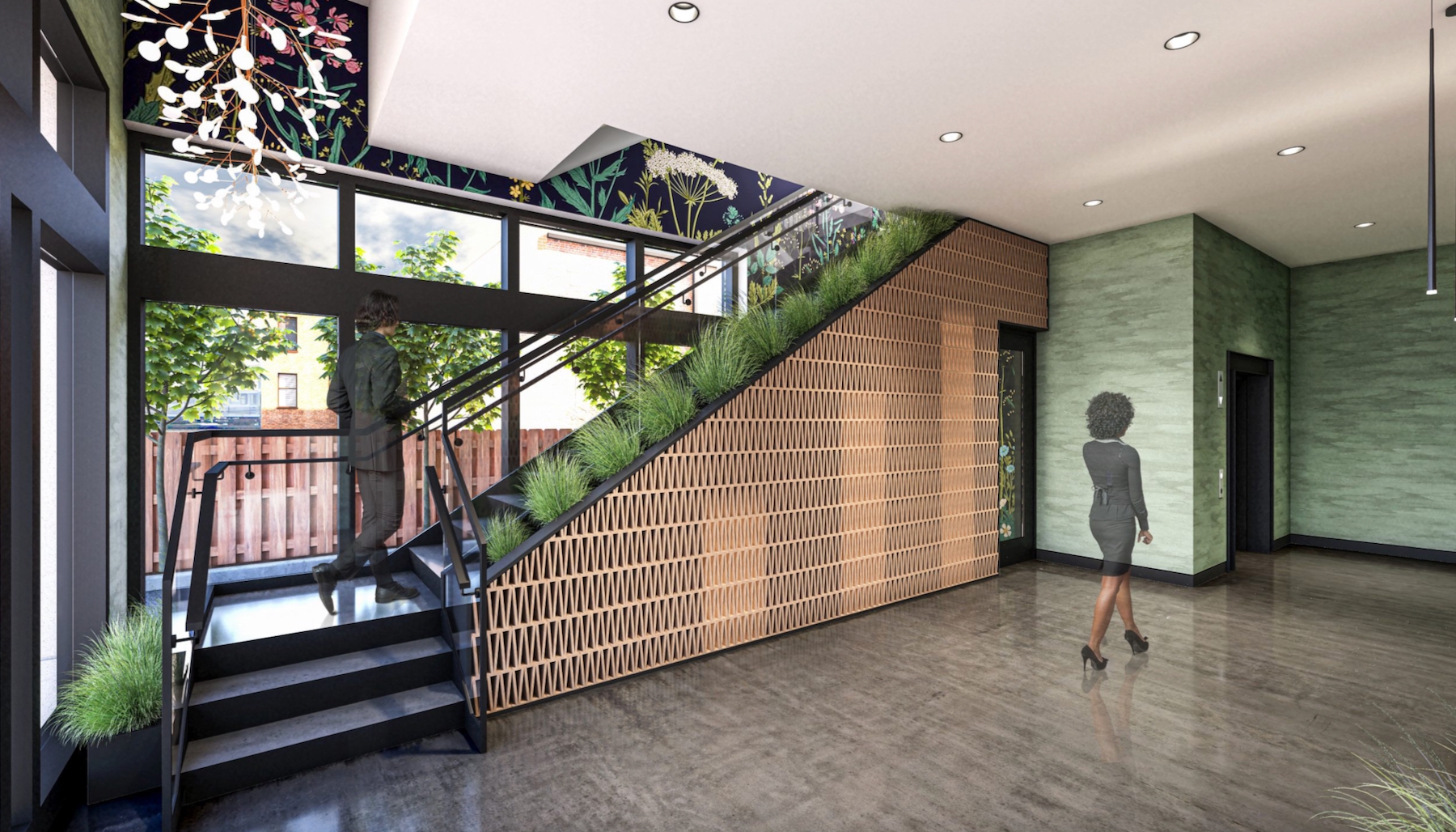
1020 W Randolph Street. Rendering via L3 Capital / HPA
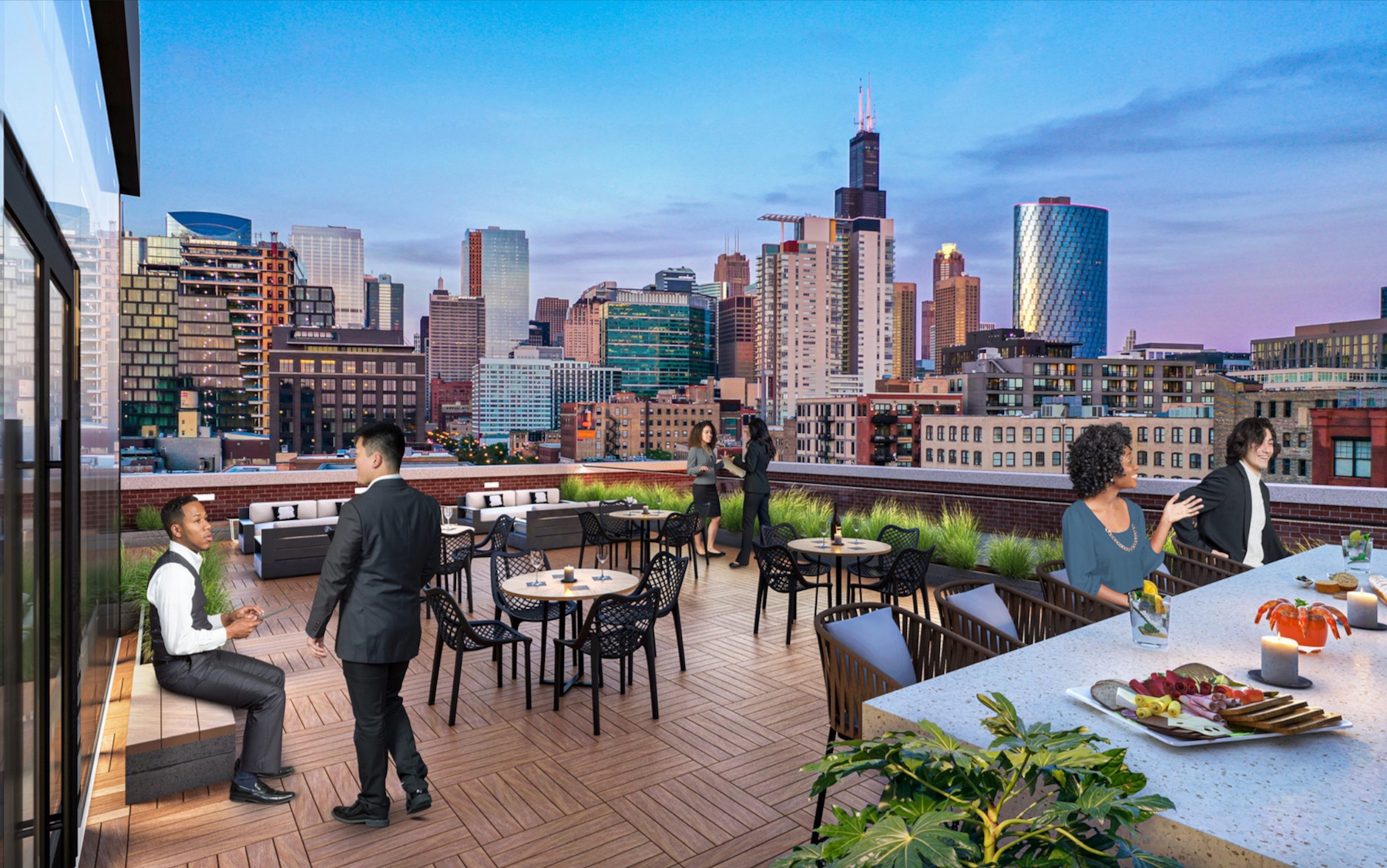
1020 W Randolph Street. Rendering via L3 Capital / HPA
Developer L3 Capital has planned a mix of ground-level retail, boutique office suites, a penthouse lounge, and a 1,854-square-foot rooftop deck. No tenants have yet been confirmed, though the developer has framed the project as a possible single-tenant building.
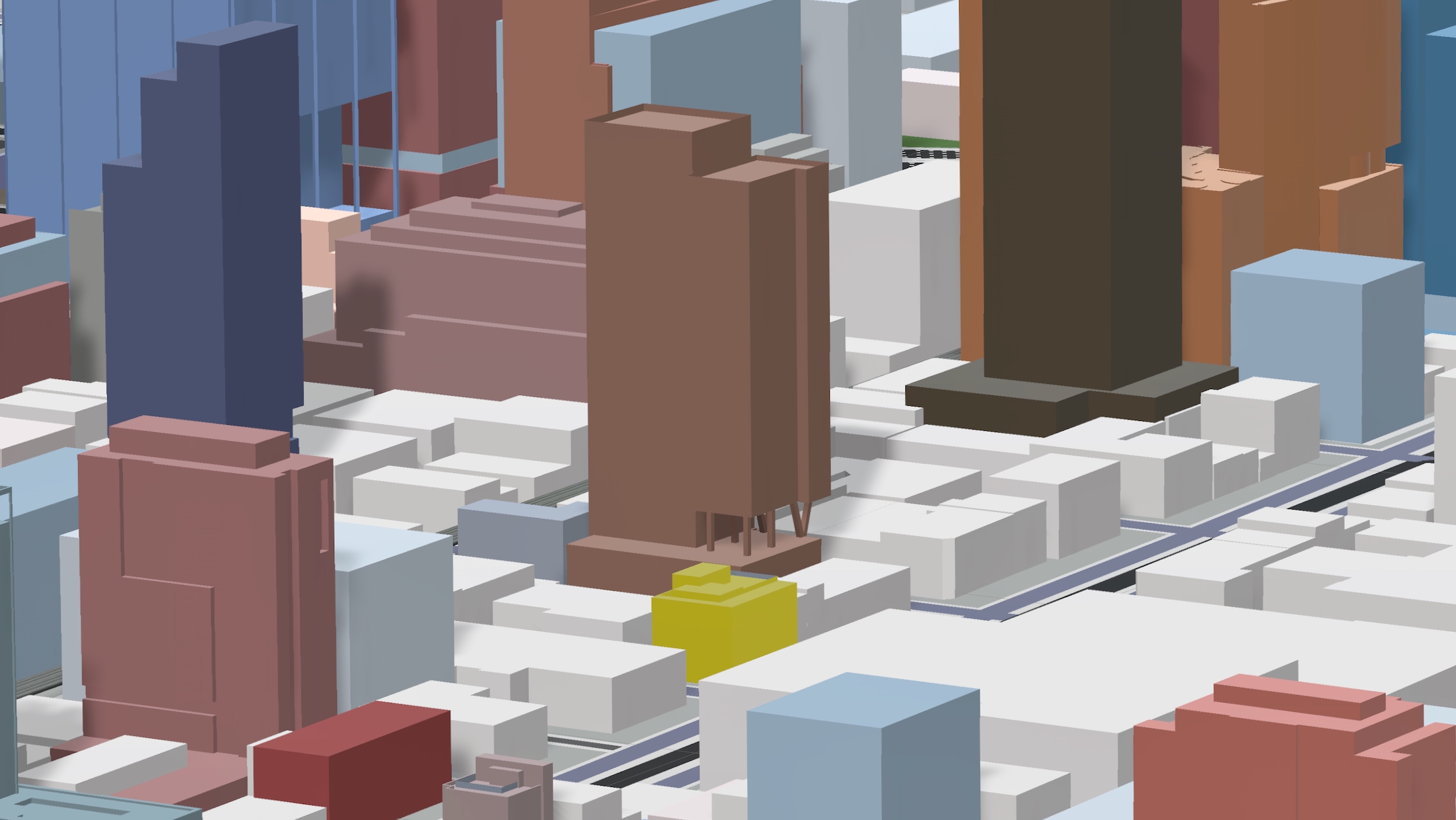
1020 W Randolph Street (gold). Model by Jack Crawford
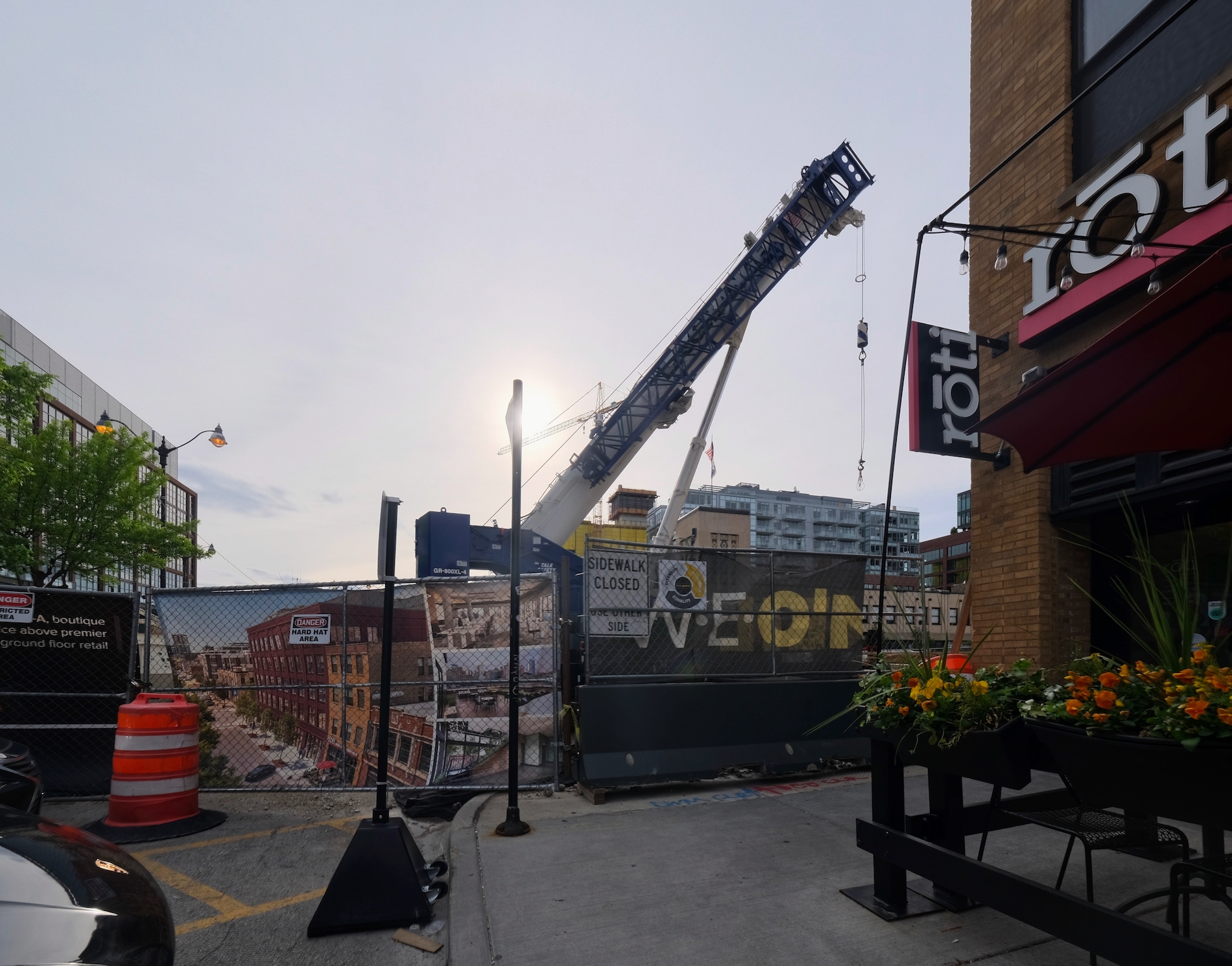
1020 W Randolph Street. Photo by Jack Crawford
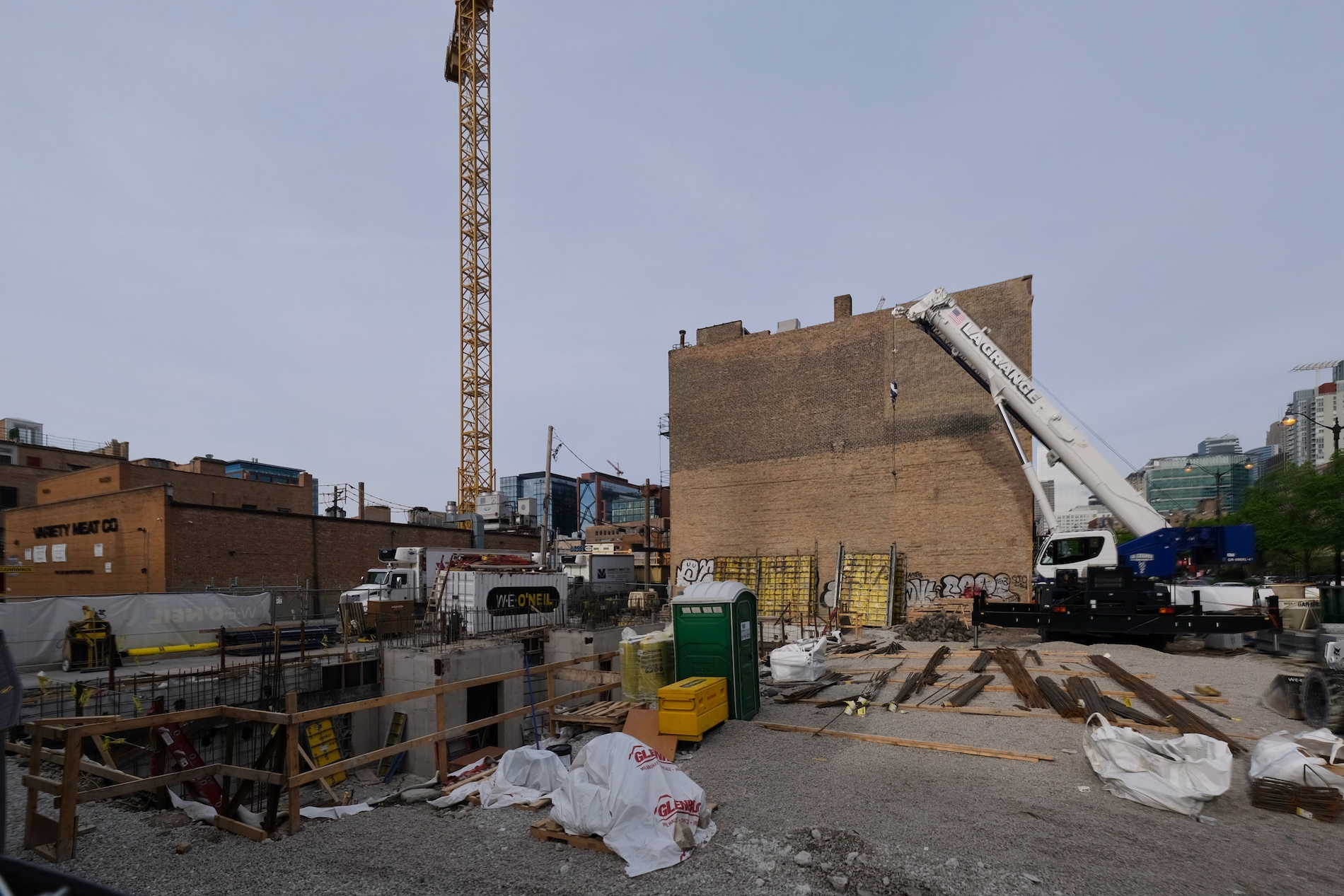
1020 W Randolph Street. Photo by Jack Crawford
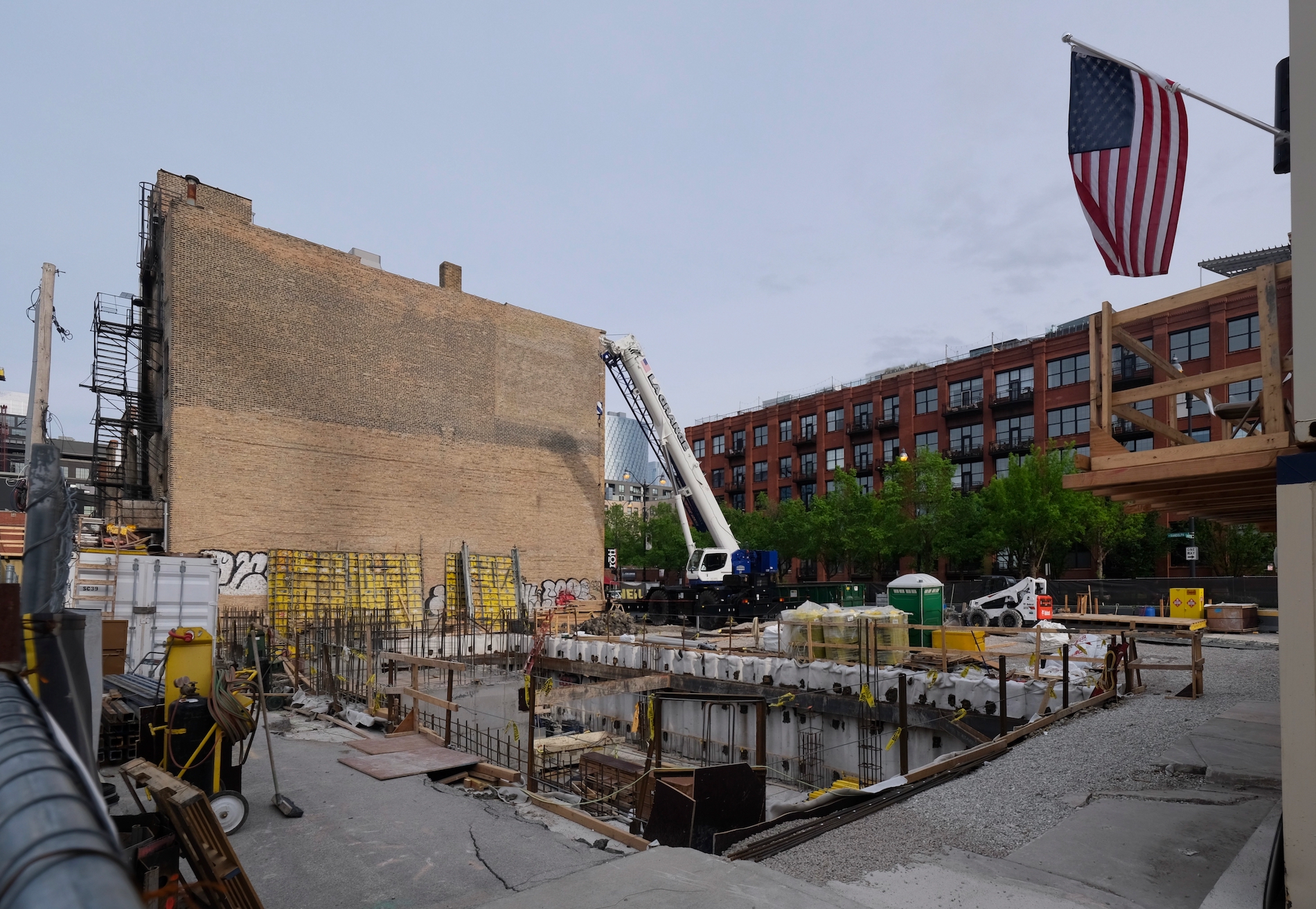
1020 W Randolph Street. Photo by Jack Crawford
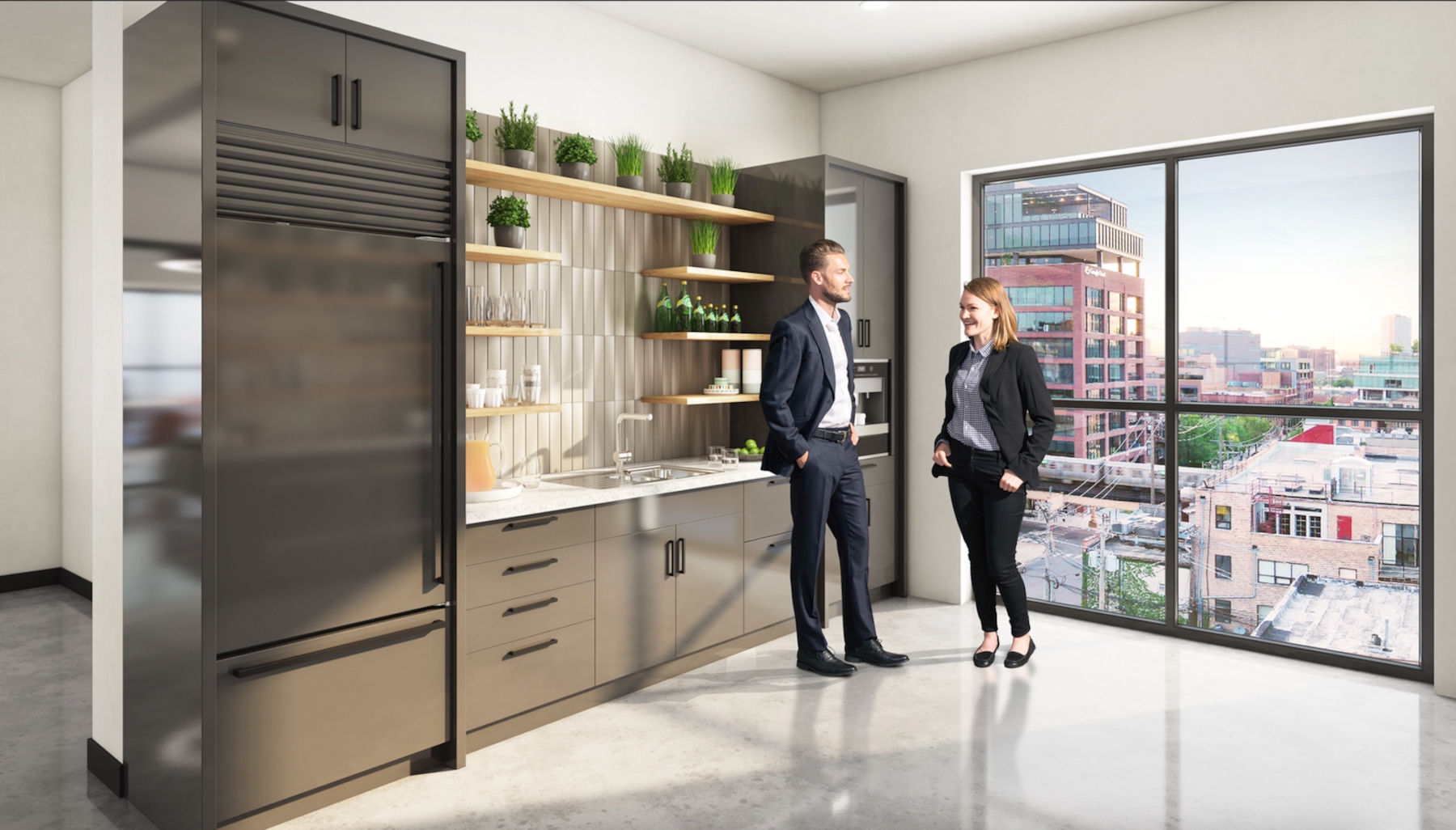
1020 W Randolph Street. Rendering via L3 Capital / HPA
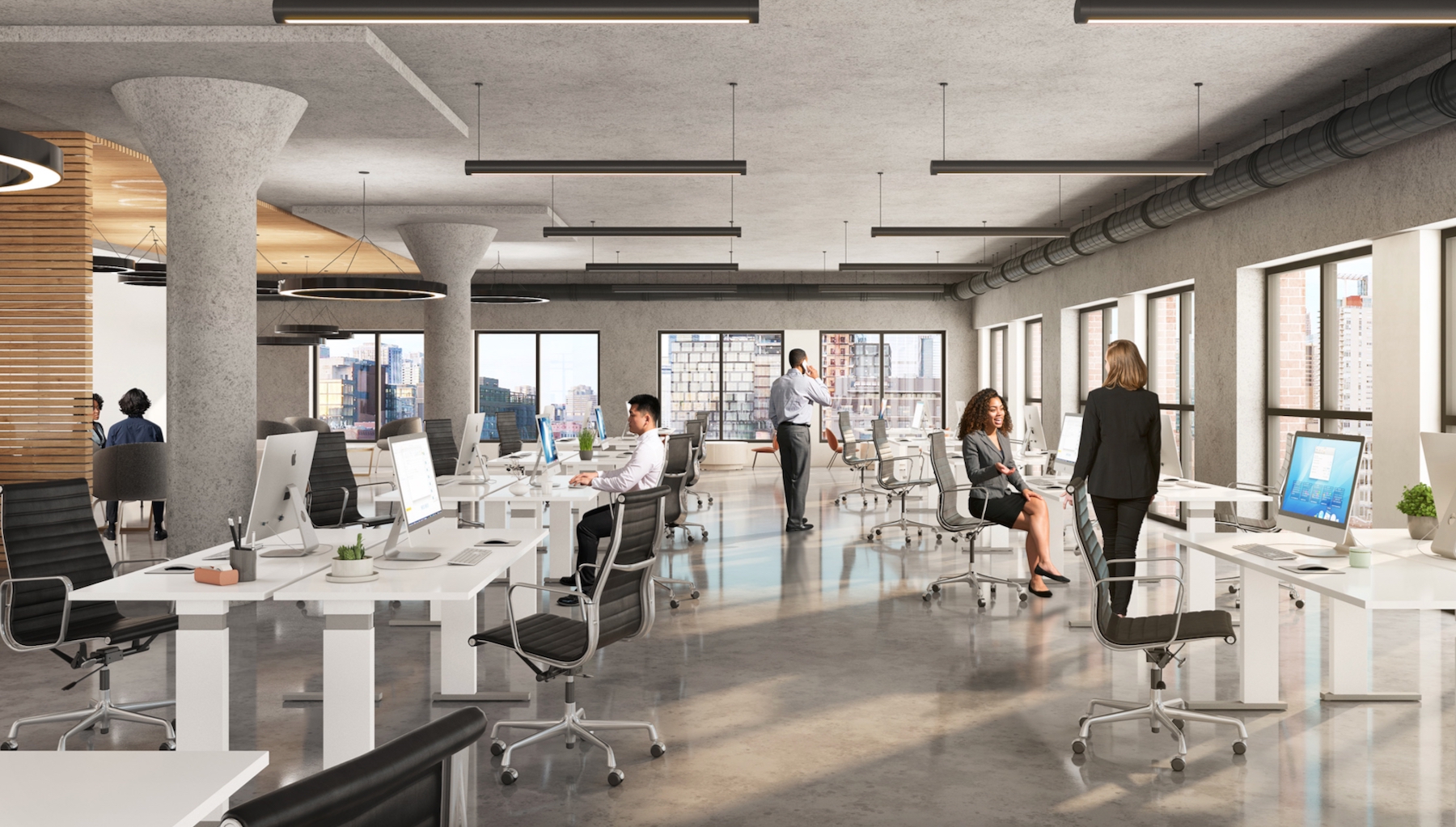
1020 W Randolph Street. Rendering via L3 Capital / HPA
With numerous other projects in the west Loop area, the firm Hartshorne Plunkard Architecture is responsible for the masonry design, which will help add to the ever-increasing density along the Randolph Street corridor. The facade will be clad in a chocolate-colored brickwork with ornate patterns throughout. The facade will also be punctuated by a glass storefront system on the first floor, and large warehouse-styled windows with dark metal trimming along the upper levels.
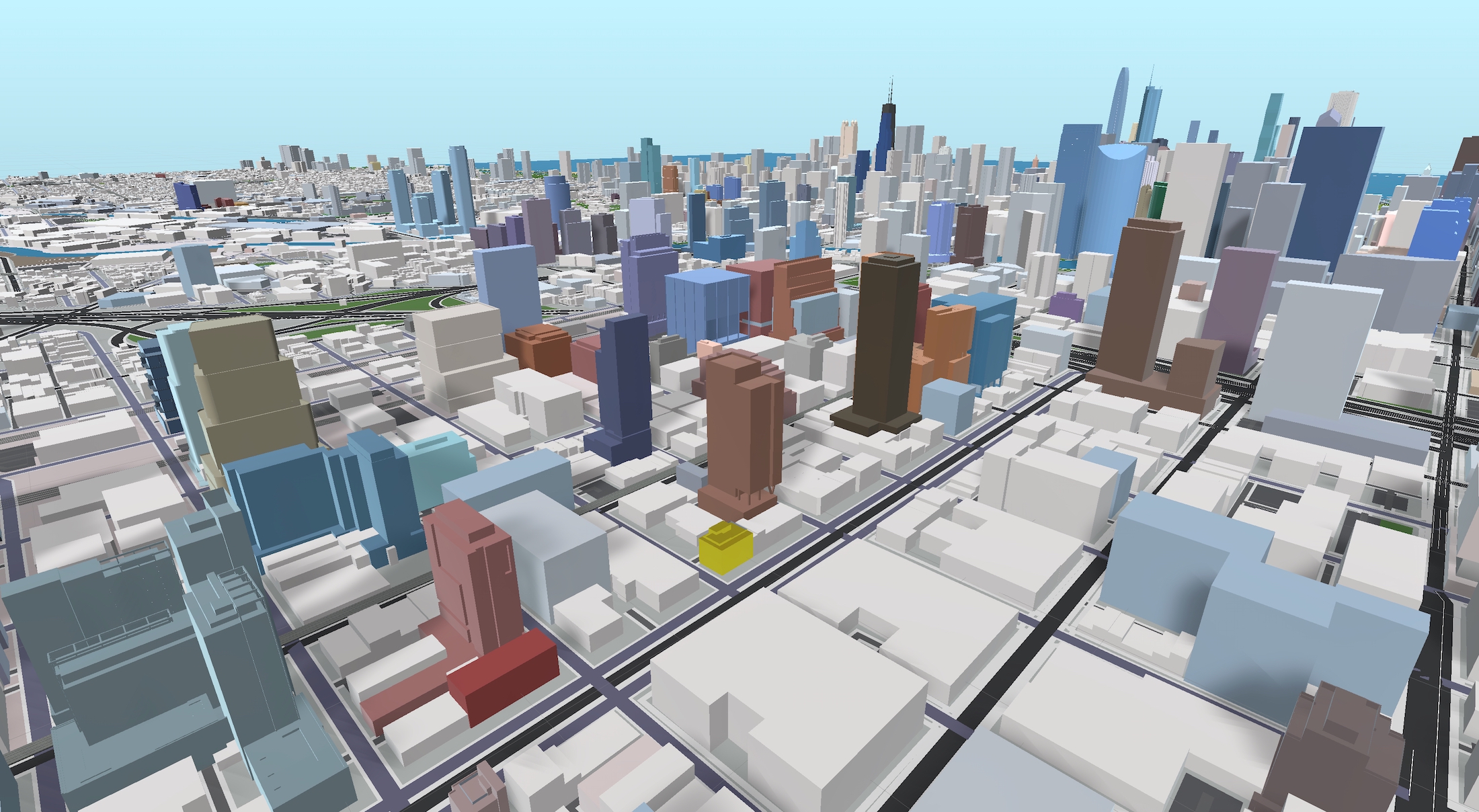
1020 W Randolph Street (gold). Model by Jack Crawford
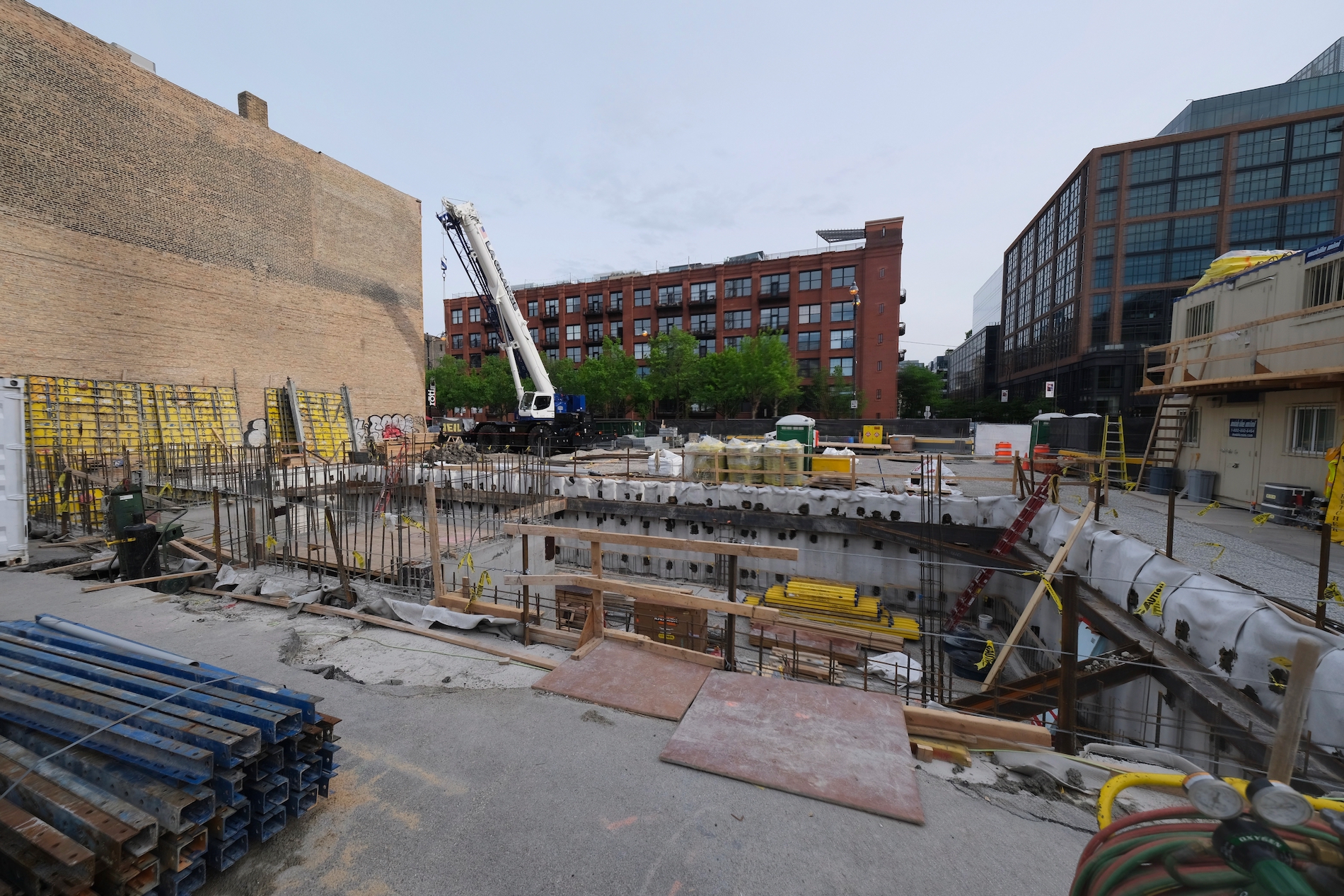
1020 W Randolph Street. Photo by Jack Crawford
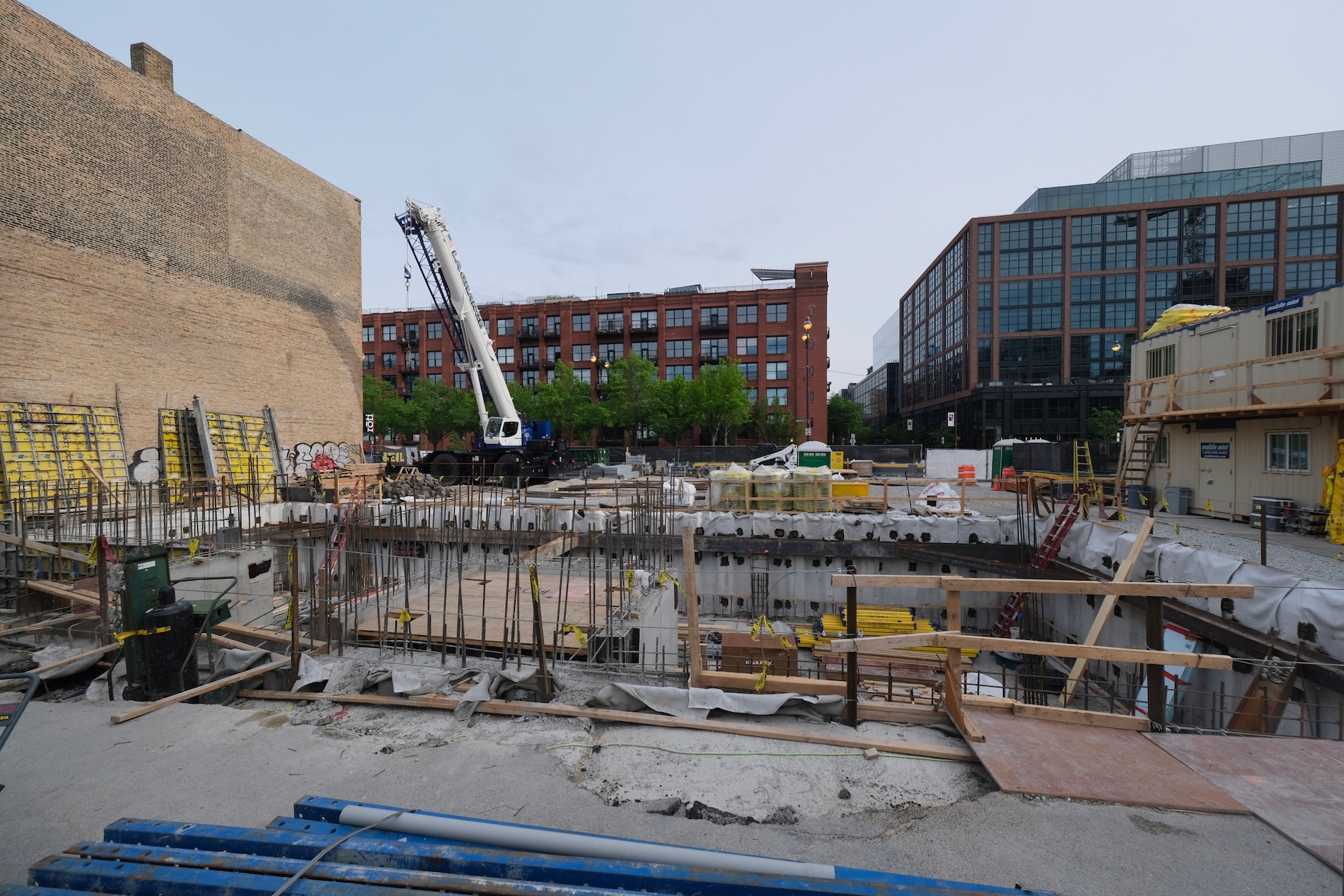
1020 W Randolph Street. Photo by Jack Crawford
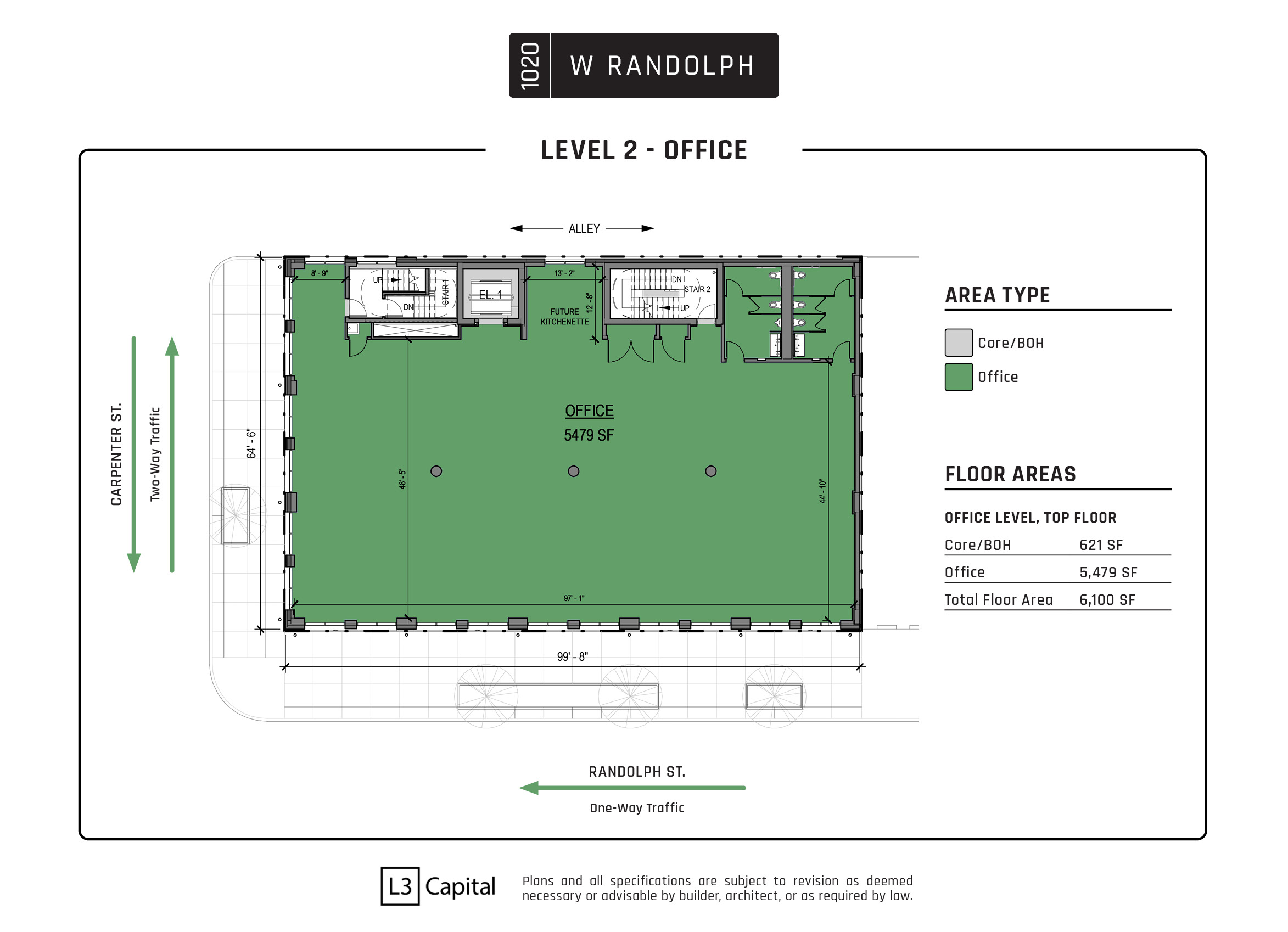
1020 W Fulton Market second-floor plan. Plan via L3 Capital LLC
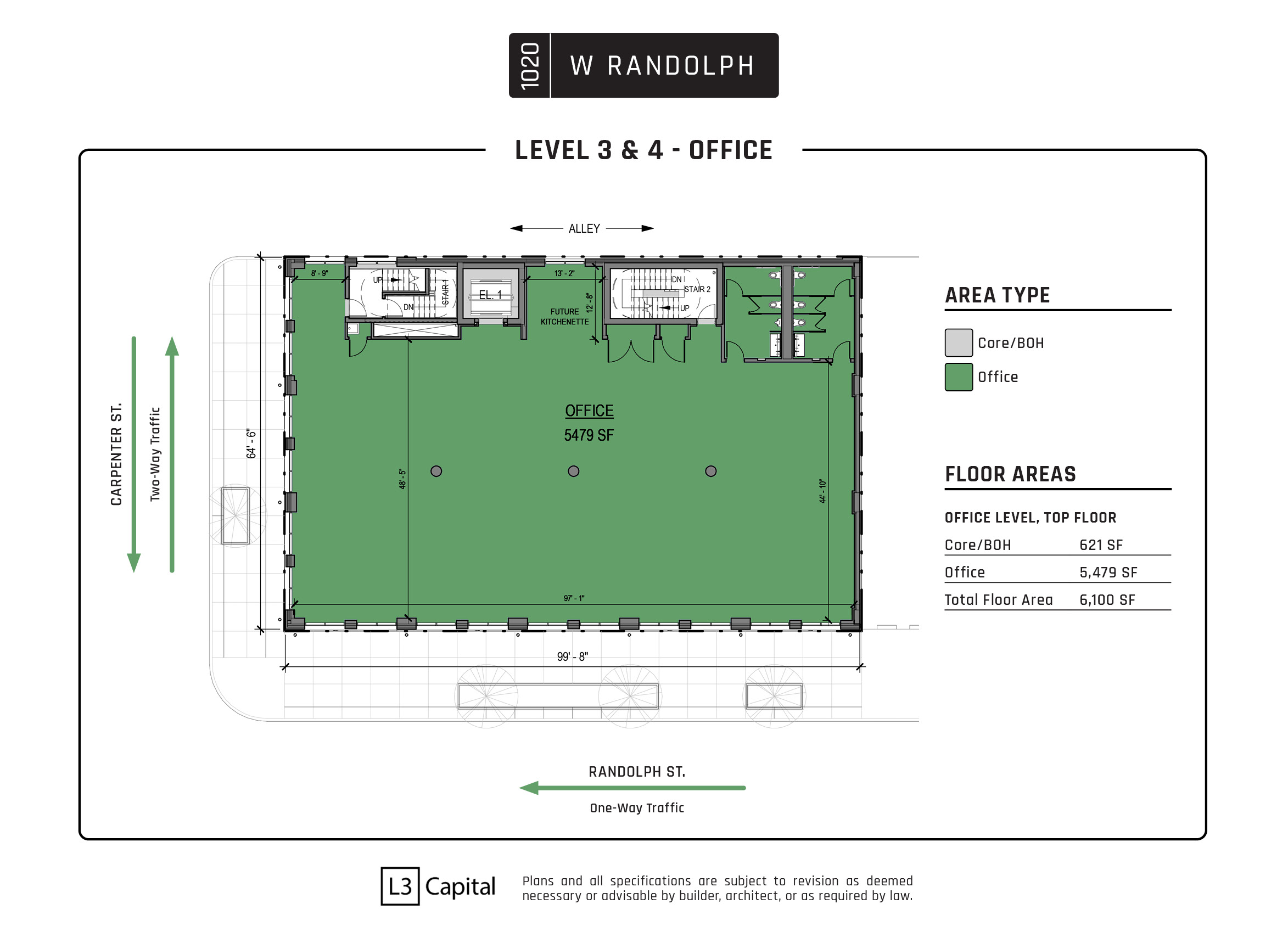
1020 W Fulton Market third- and fourth-floor plan. Plan via L3 Capital LLC
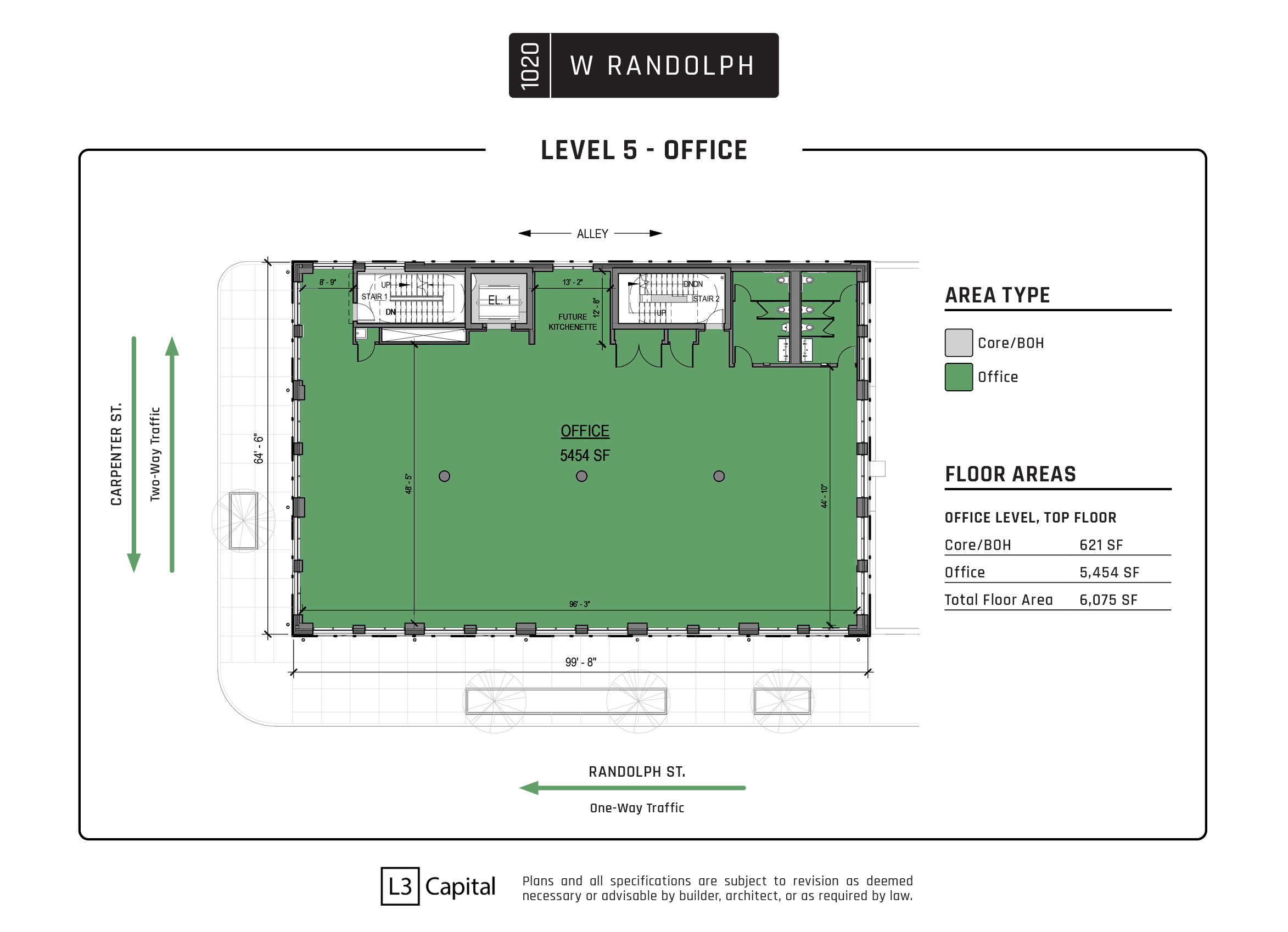
1020 W Fulton Market fifth-floor plan. Plan via L3 Capital LLC
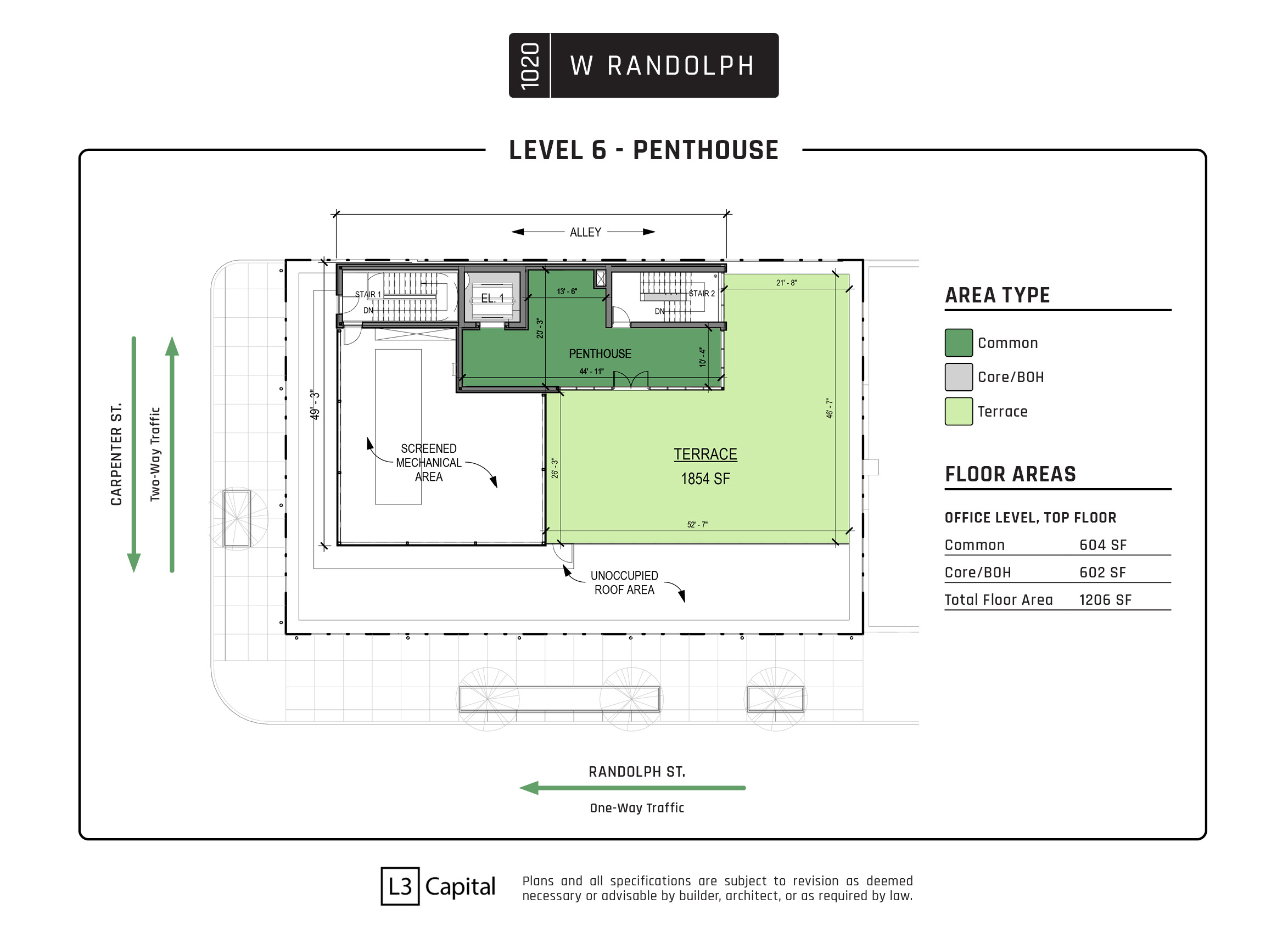
1020 W Fulton Market rooftop floor plan. Plan via L3 Capital LLC
While there will be no on-site parking, there will be a bike room with 18 spaces, 18 lockers, an air pump and repair station, as well as a private changing room. Off site, there will be numerous Divvy Bike stations, bus access for Route 8 via a six-minute walk east and Route 20 via a six-minute walk southeast, and CTA L service for the Green and Pink Lines via a two-minute walk northeast to Morgan station.
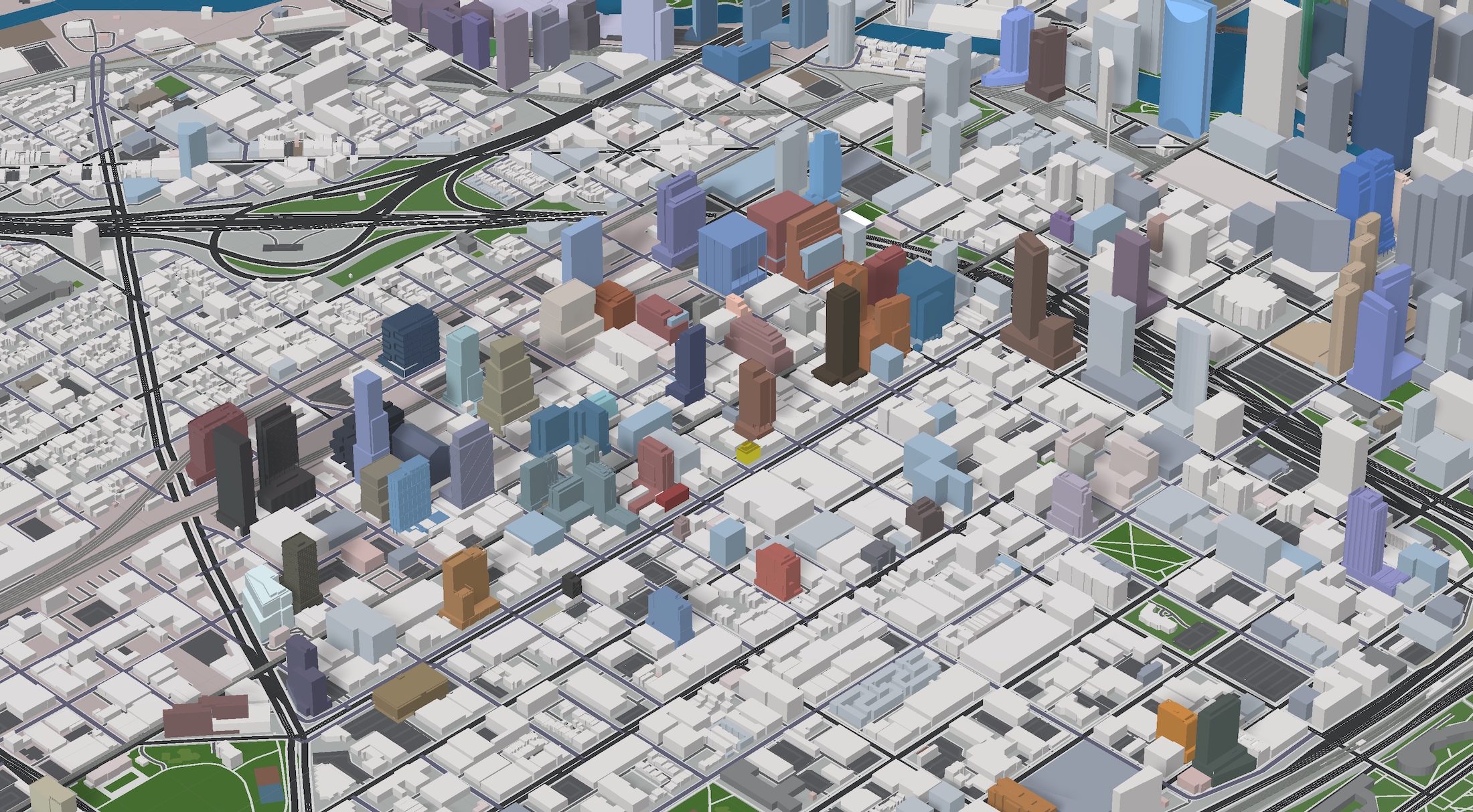
1020 W Randolph Street (gold). Model by Jack Crawford
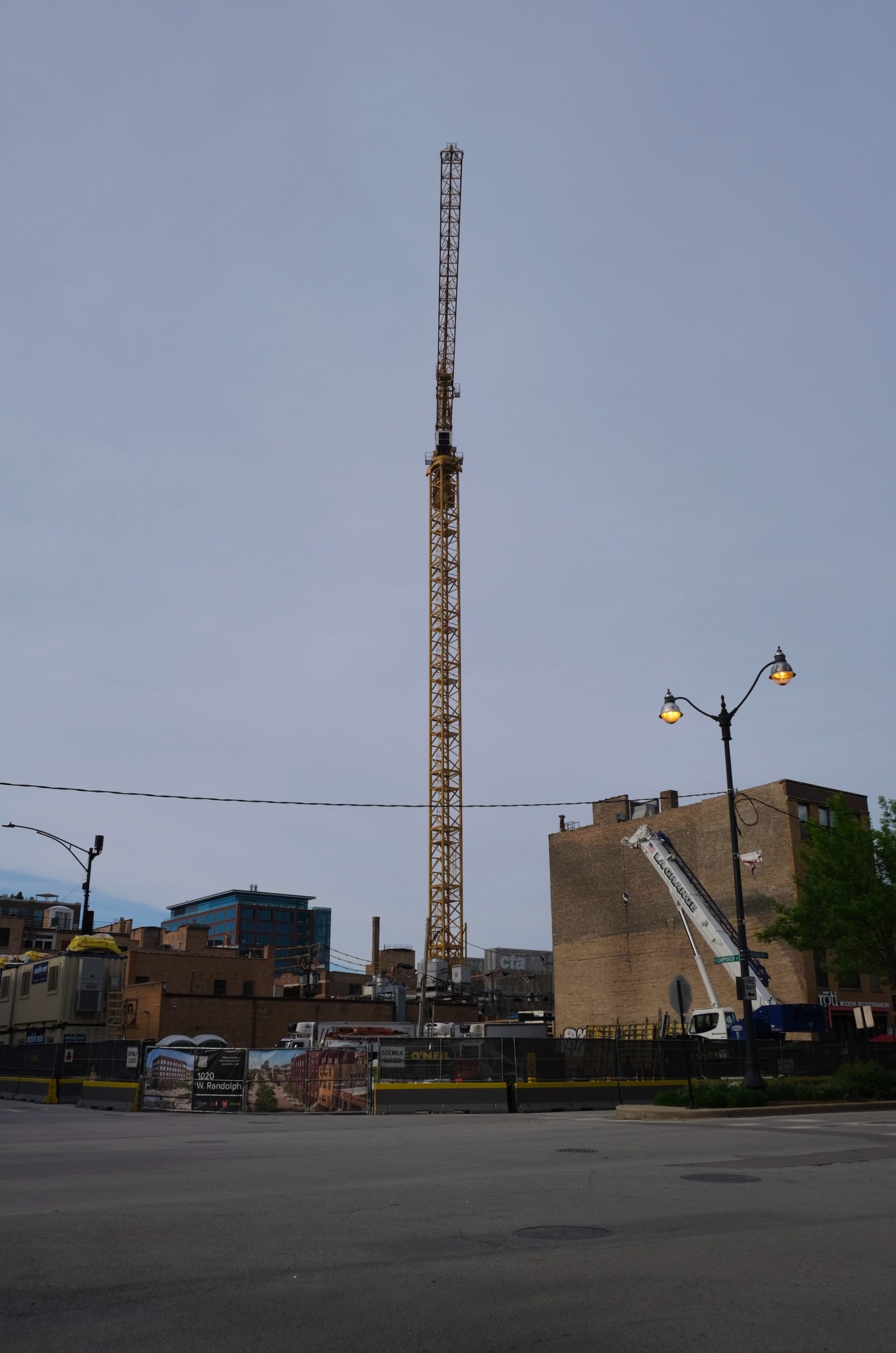
1020 W Randolph Street (foreground). Photo by Jack Crawford
The 69-foot-tall development is being built by W. E. O’Neil Construction as the general contractor, with a reported cost of around $10 million. A completion date is currently expected near the end of this year.
Subscribe to YIMBY’s daily e-mail
Follow YIMBYgram for real-time photo updates
Like YIMBY on Facebook
Follow YIMBY’s Twitter for the latest in YIMBYnews

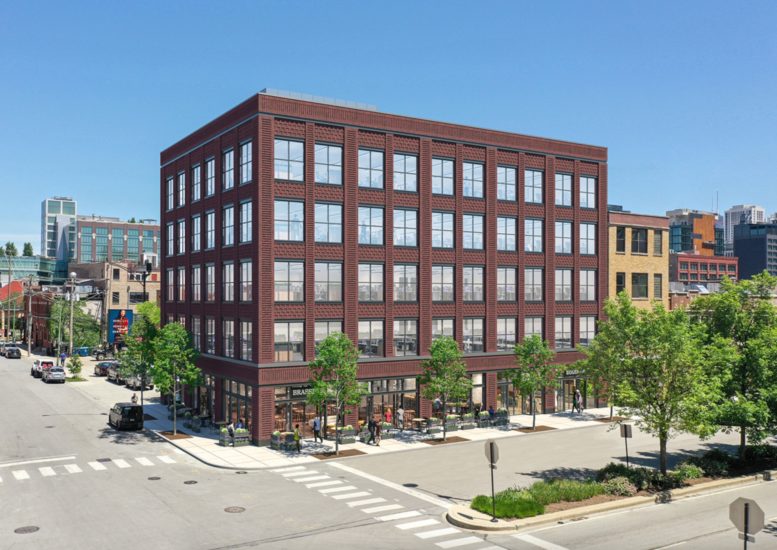
PERFECT infill. End of story.