Construction and landscaping are quickly nearing completion for 1229 W Concord Place in West Town. The eight-story biosciences office building is part of Sterling Bay‘s much larger Lincoln Yards project, which covers 55 acres and is expected to bring new commercial, residential, and recreational spaces to the north branch of Chicago River.
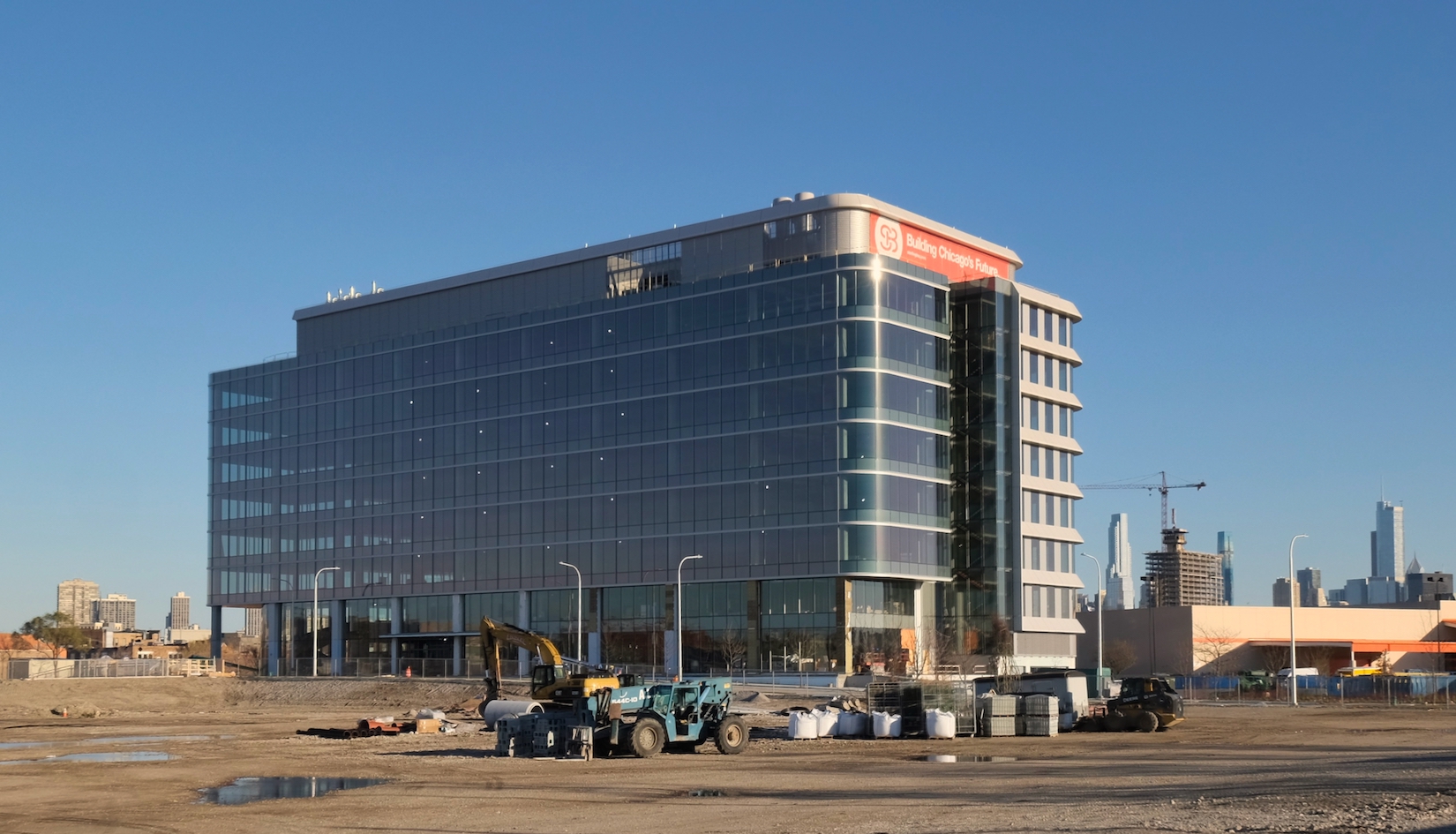
1229 W Concord Place. Photo by Jack Crawford
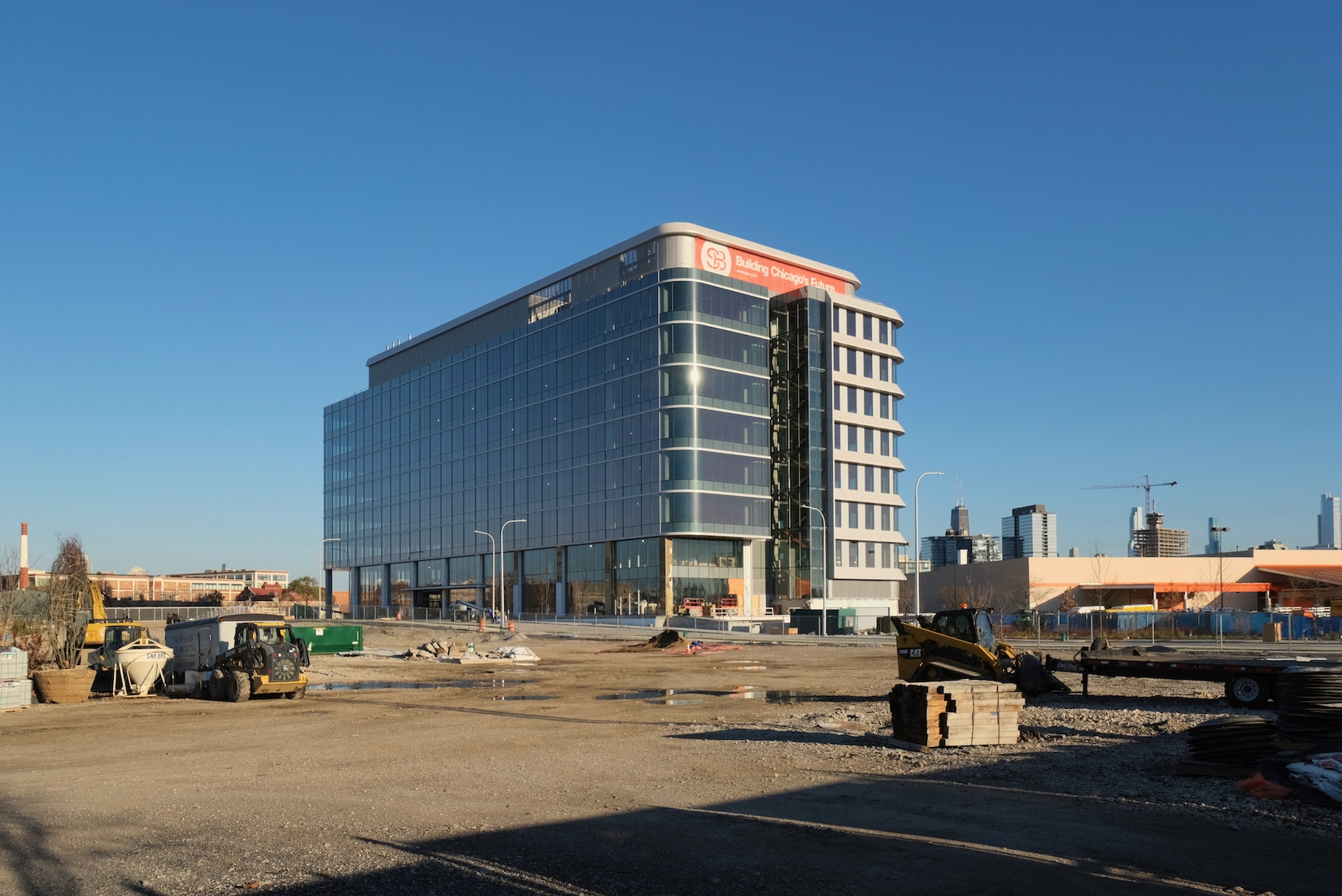
1229 W Concord Place. Photo by Jack Crawford
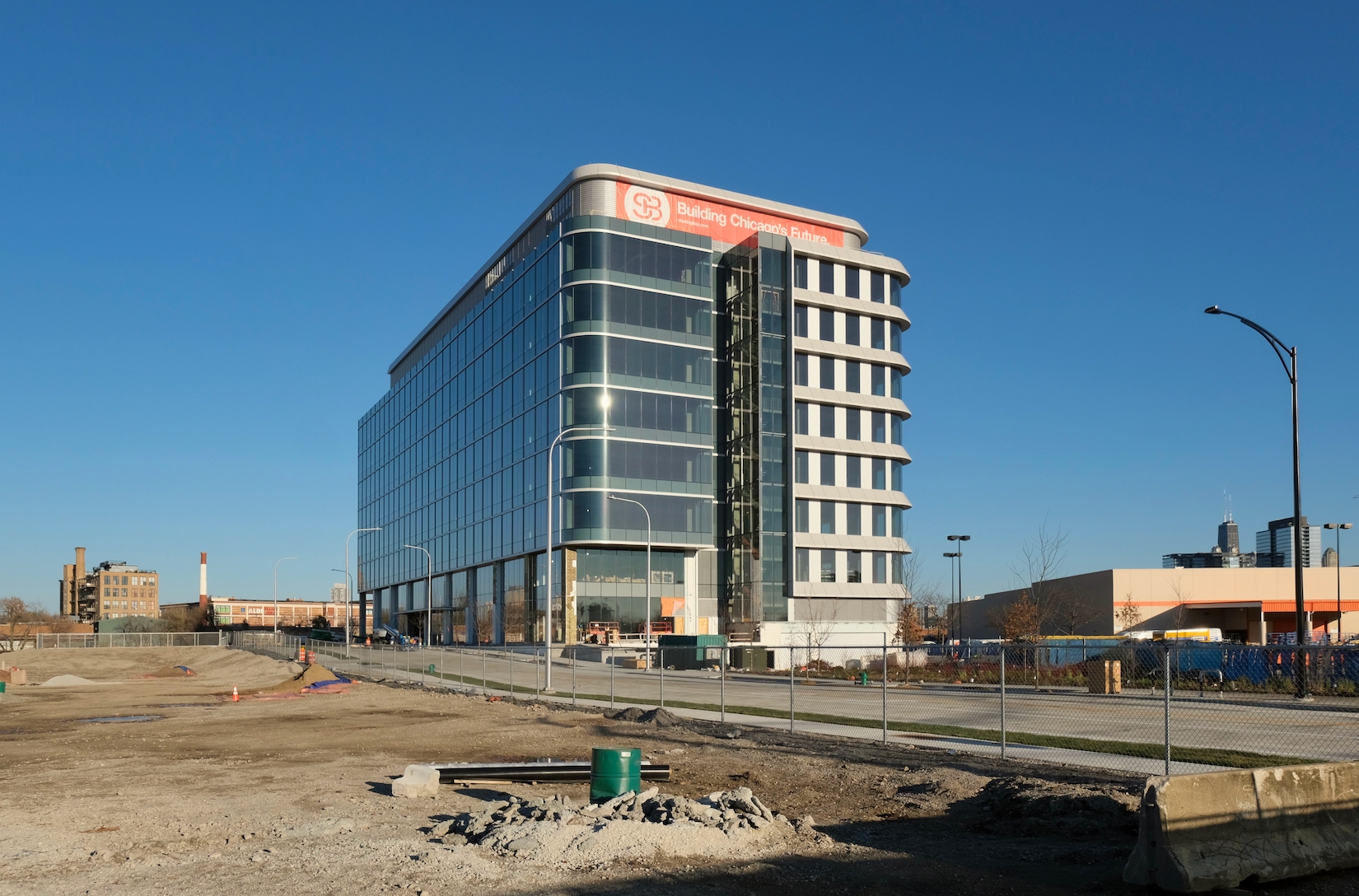
1229 W Concord Place. Photo by Jack Crawford
Nearly 90 percent of the 320,000-square-foot building will be Class A medical research labs, which are mainly used by biotechnology and bioscience companies. Additionally, the building’s floor layouts will be adaptable and office tenants will have private balconies.
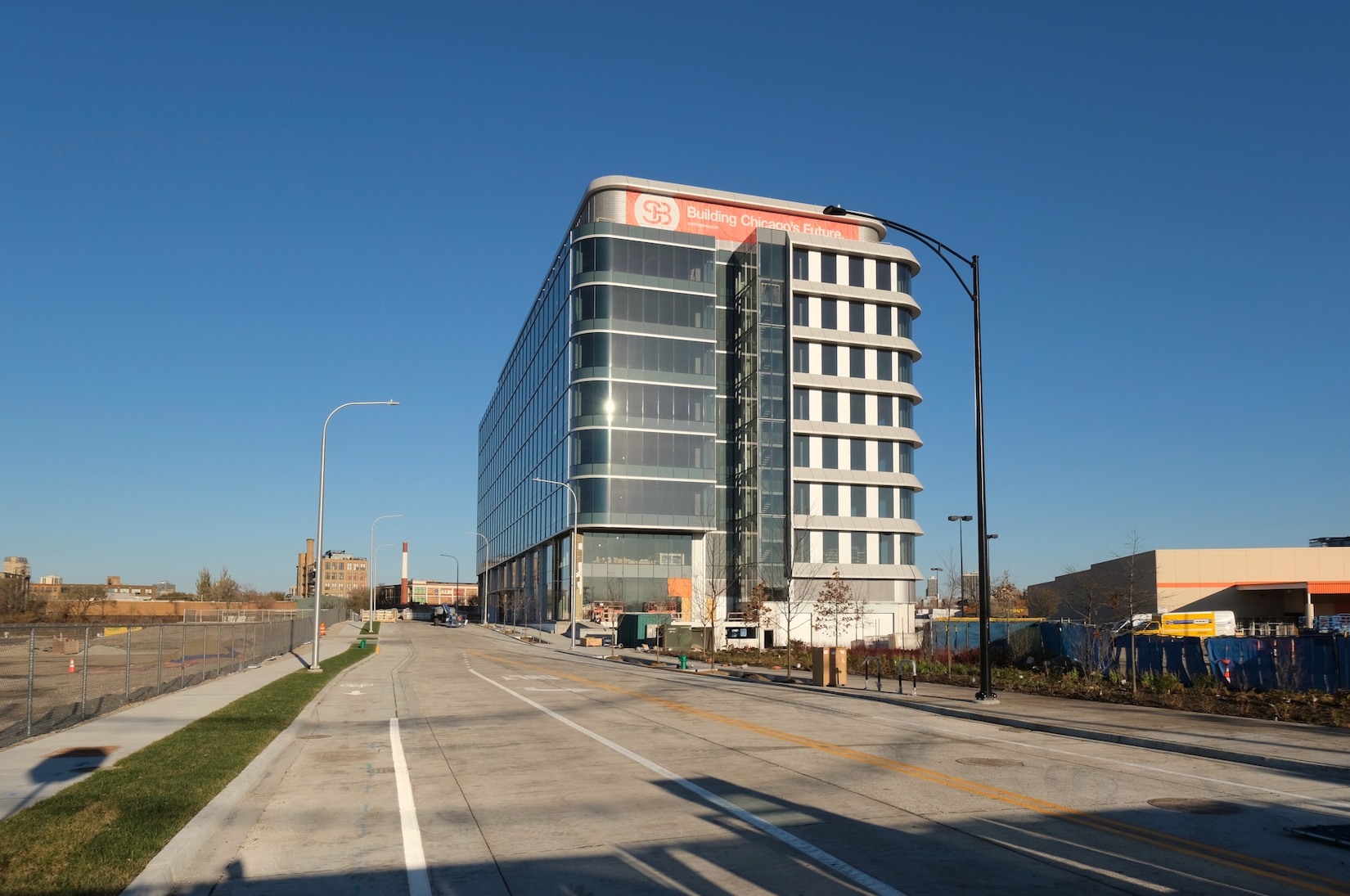
1229 W Concord Place. Photo by Jack Crawford
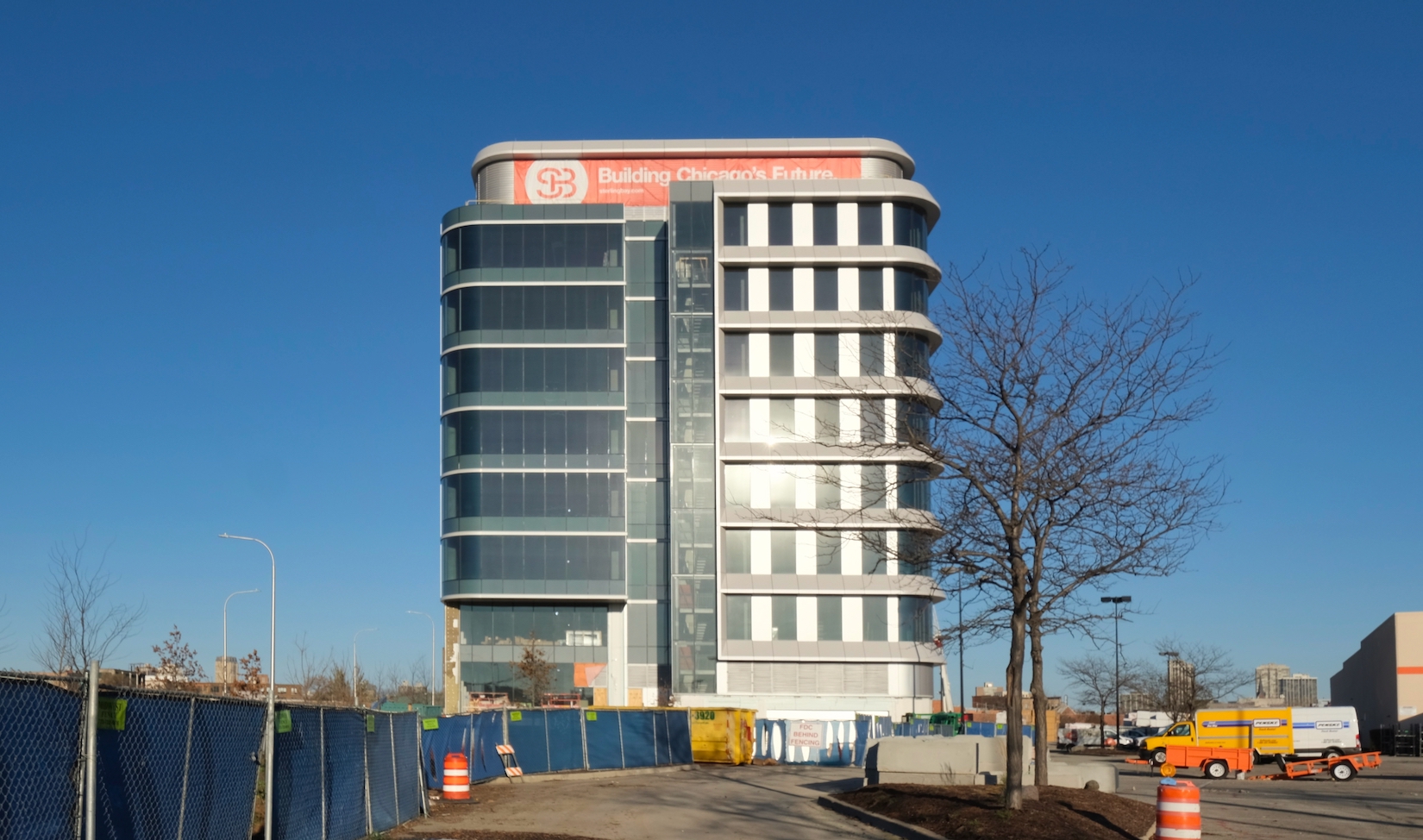
1229 W Concord Place. Photo by Jack Crawford
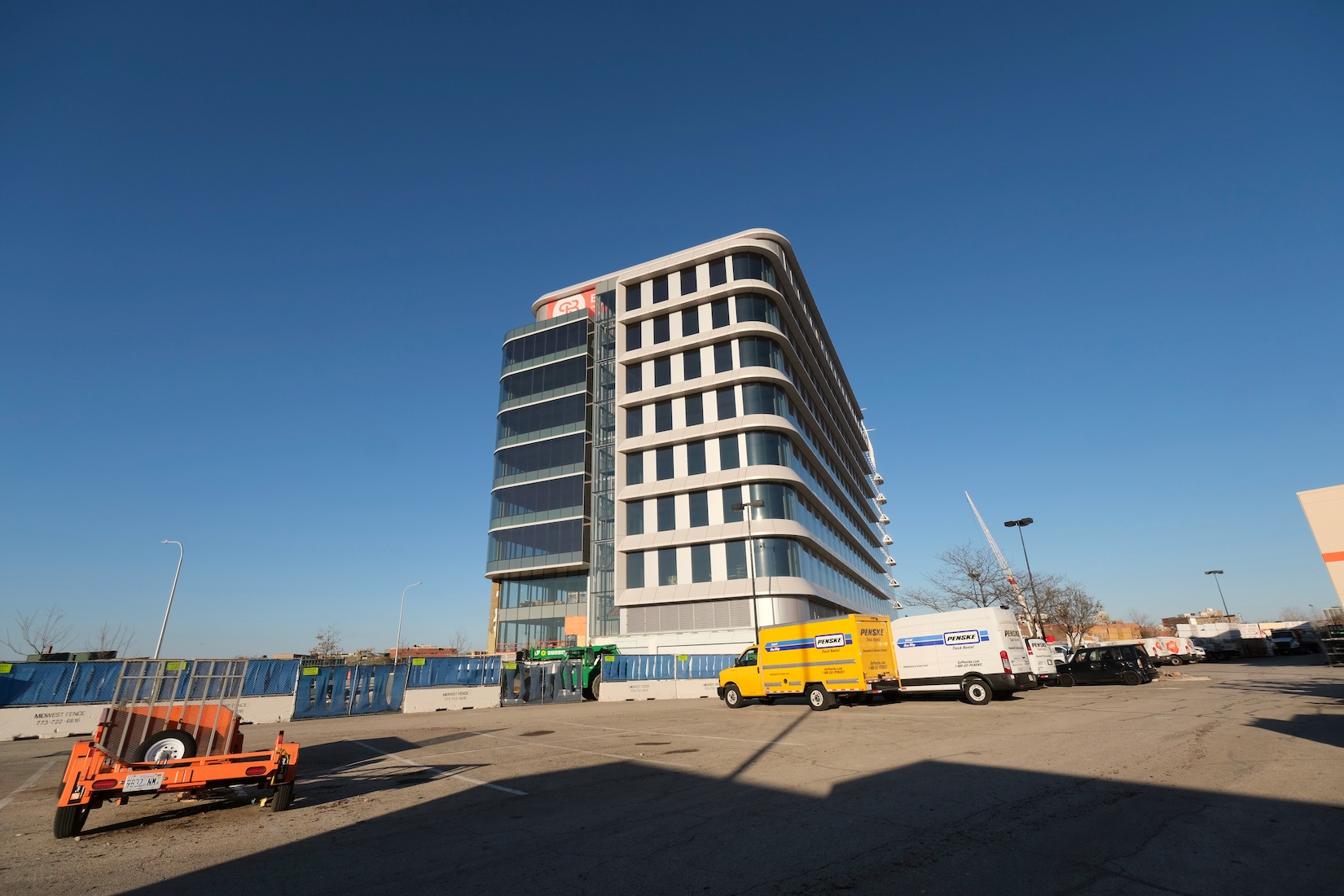
1229 W Concord Place. Photo by Jack Crawford
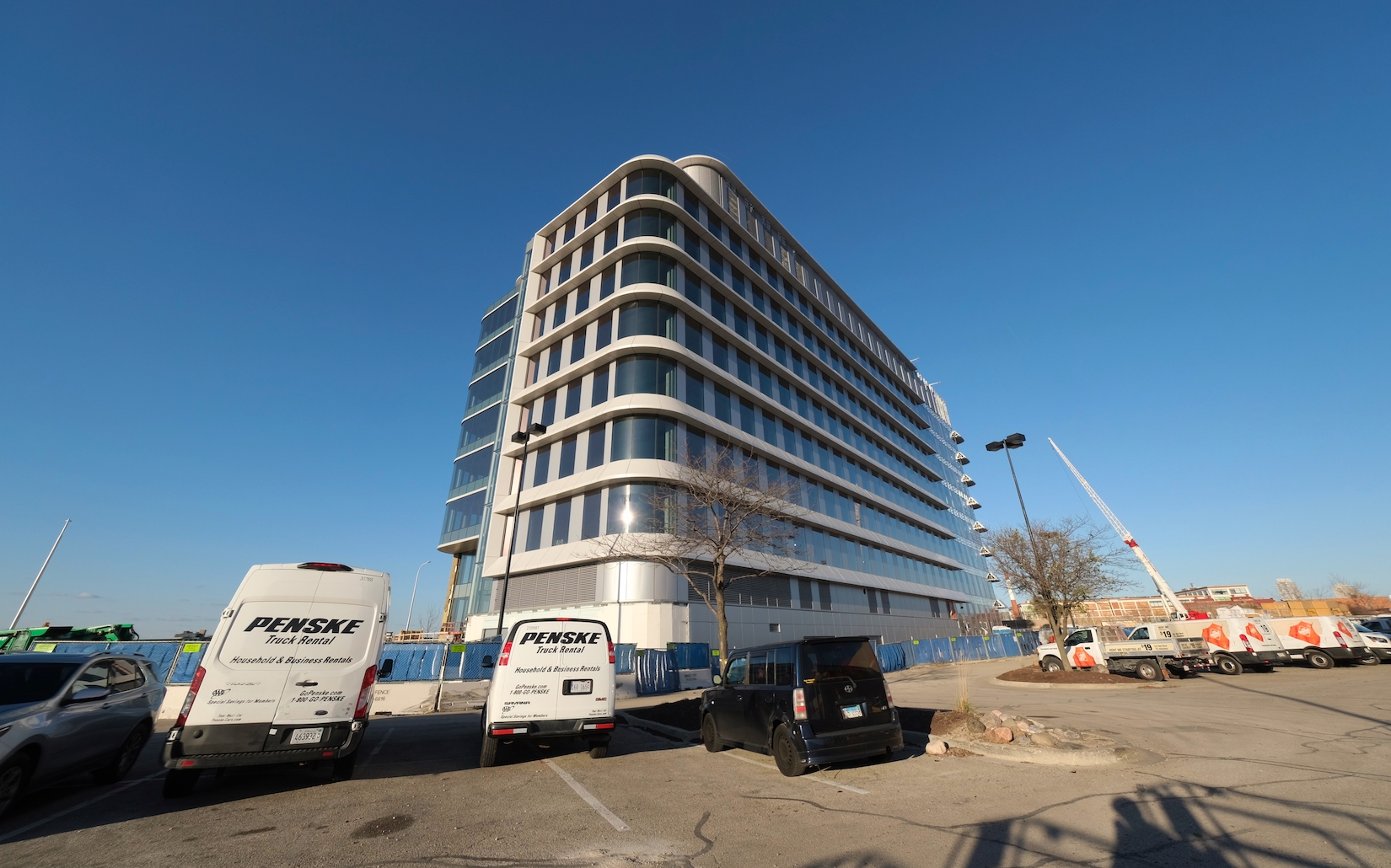
1229 W Concord Place. Photo by Jack Crawford
The various amenities available are a double-height lobby complete with lounge seating, a fitness and wellness center, a tenant lounge, an event center that has a stage along with pre-function bar area, as well as a conference center. There will be a terrace with steps outside the building that leads to a walkway by the river. This walkway is the first part of a longer Riverwalk that is part of the Lincoln Yards masterplan.
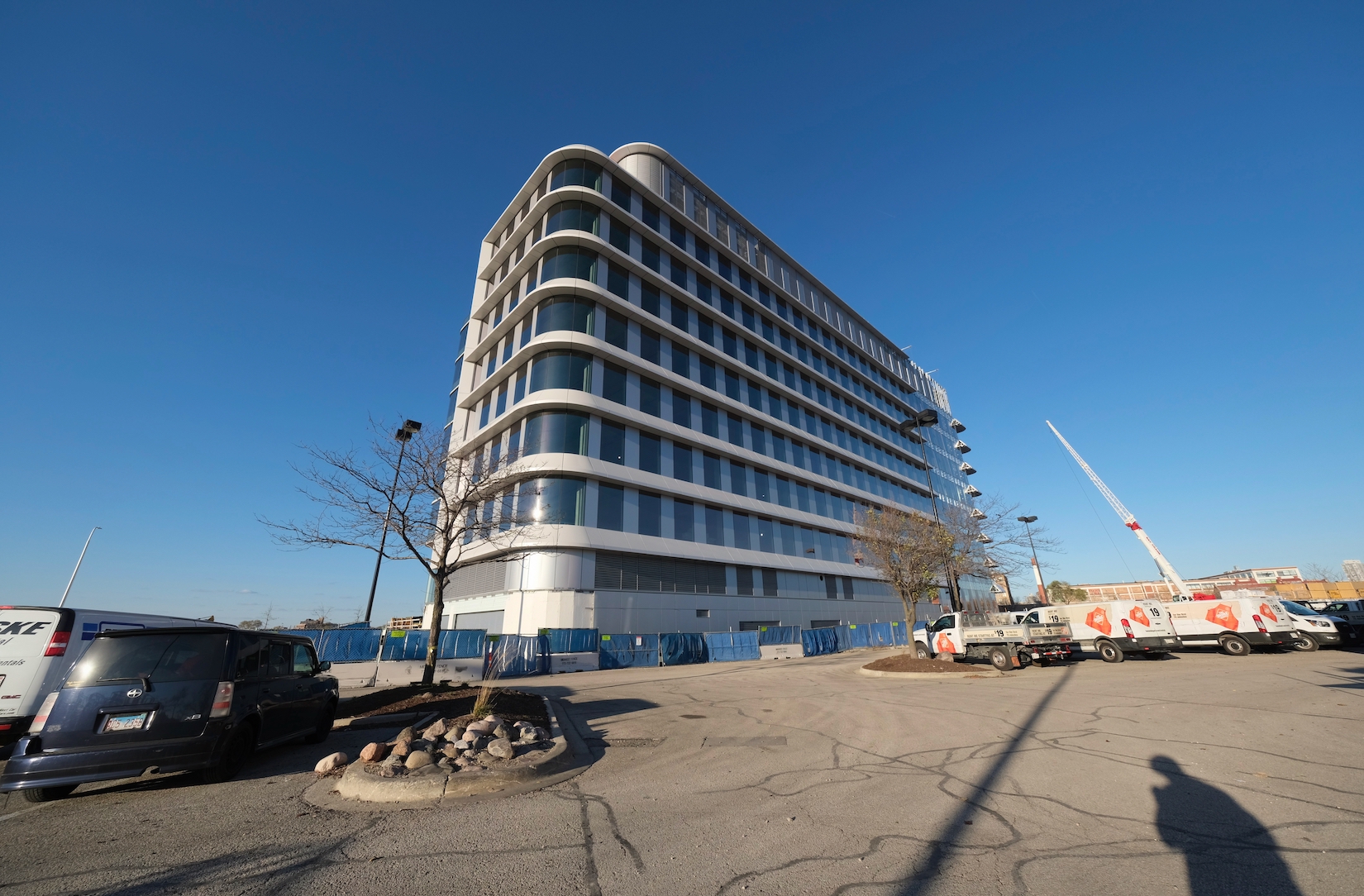
1229 W Concord Place. Photo by Jack Crawford
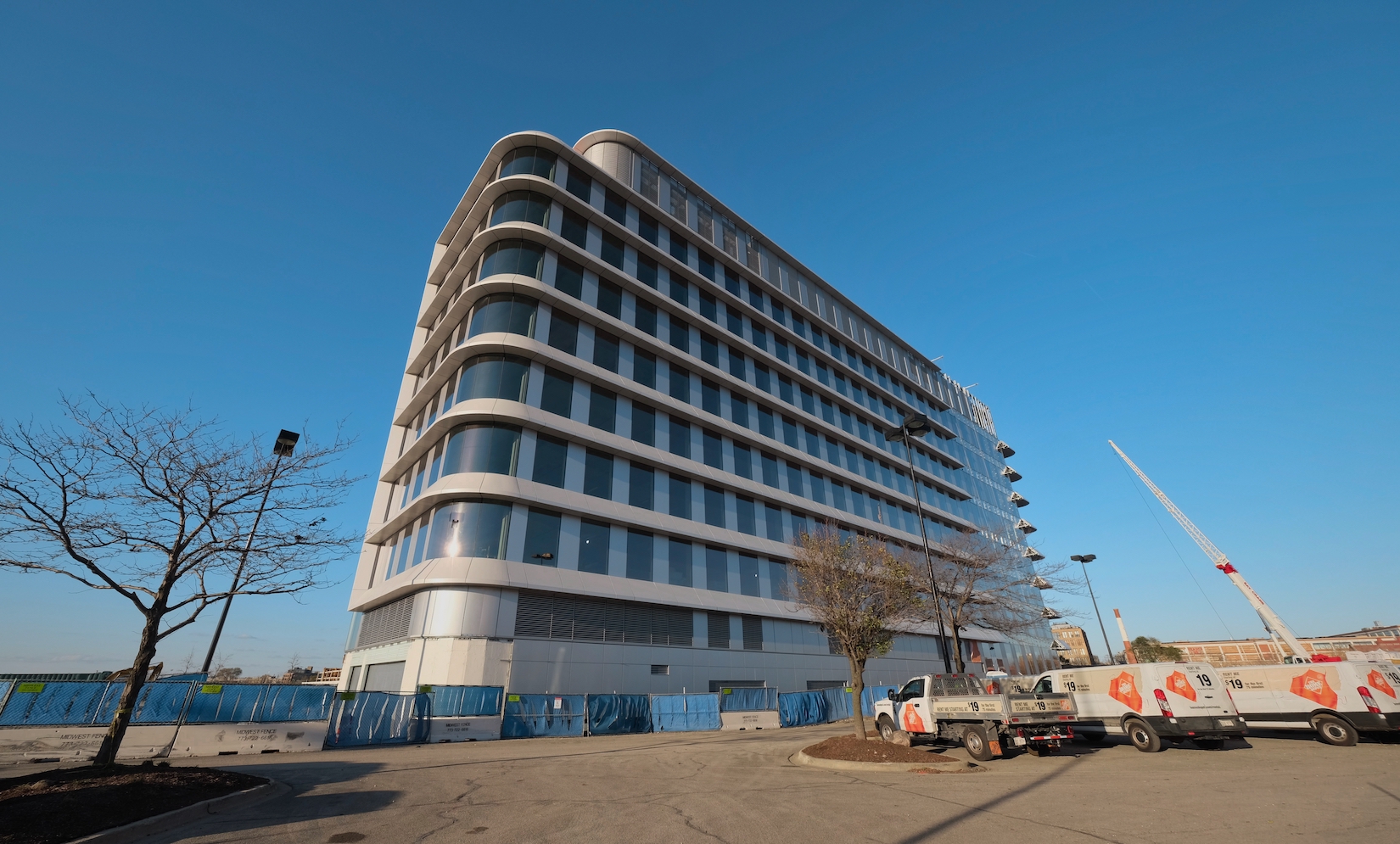
1229 W Concord Place. Photo by Jack Crawford
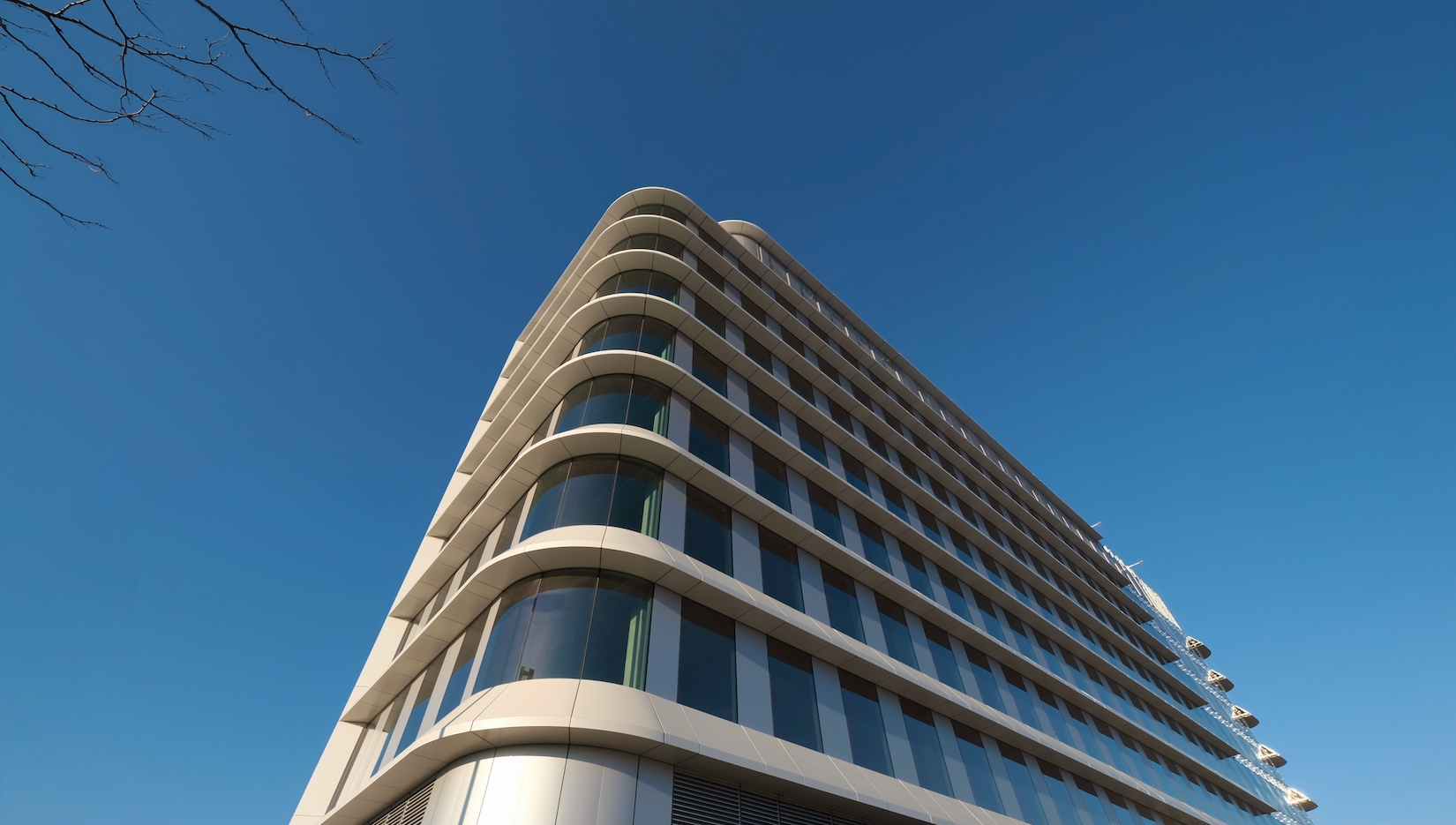
1229 W Concord Place. Photo by Jack Crawford
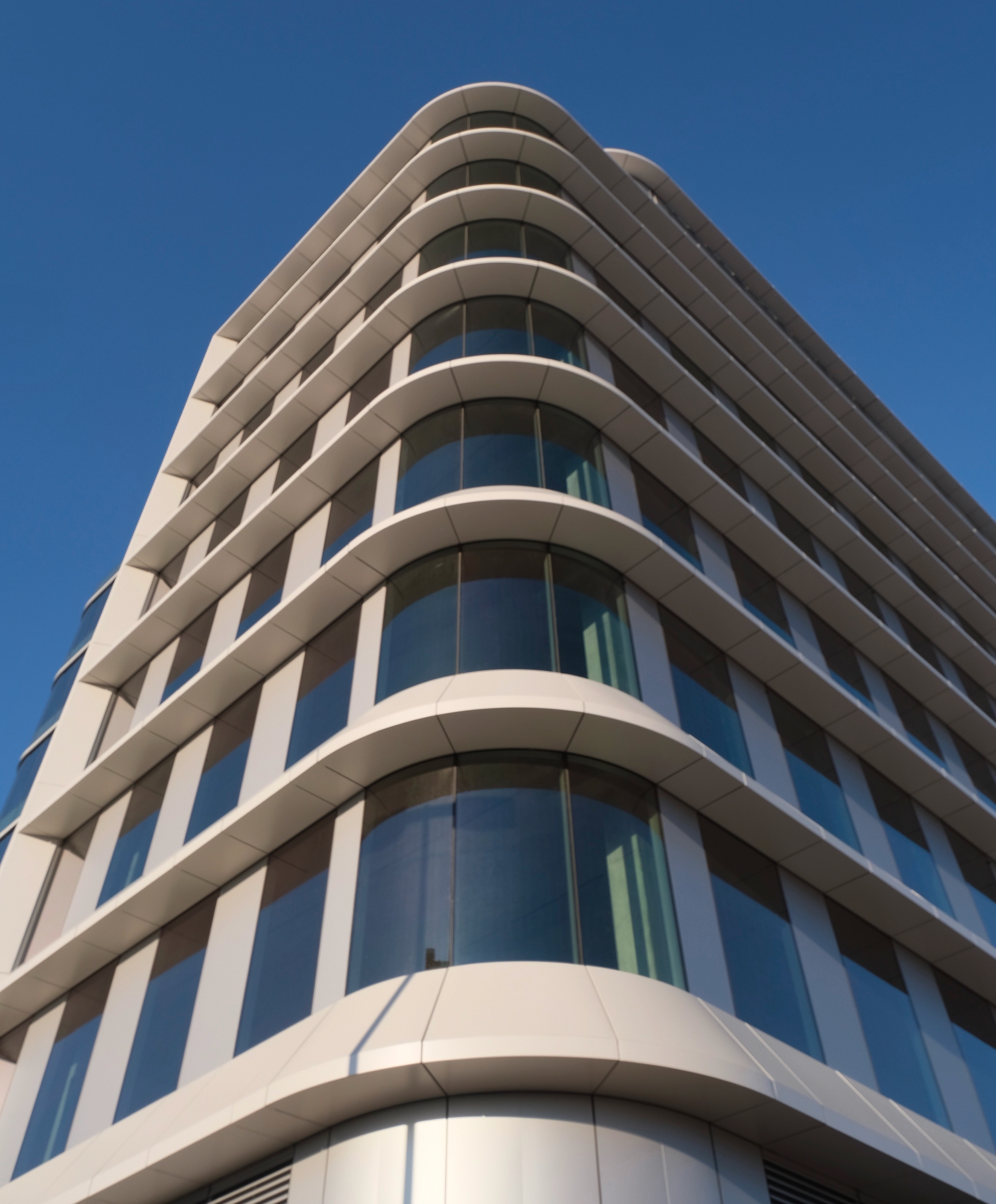
1229 W Concord Place. Photo by Jack Crawford
Gensler‘s design for the 144-foot-tall building will be wrapped in windows that reach from floor to ceiling, as well as white metal accents with custom finishes. The two volumes that are offset from each other and have rounded corners will stand out against the historically industrial cityscape.
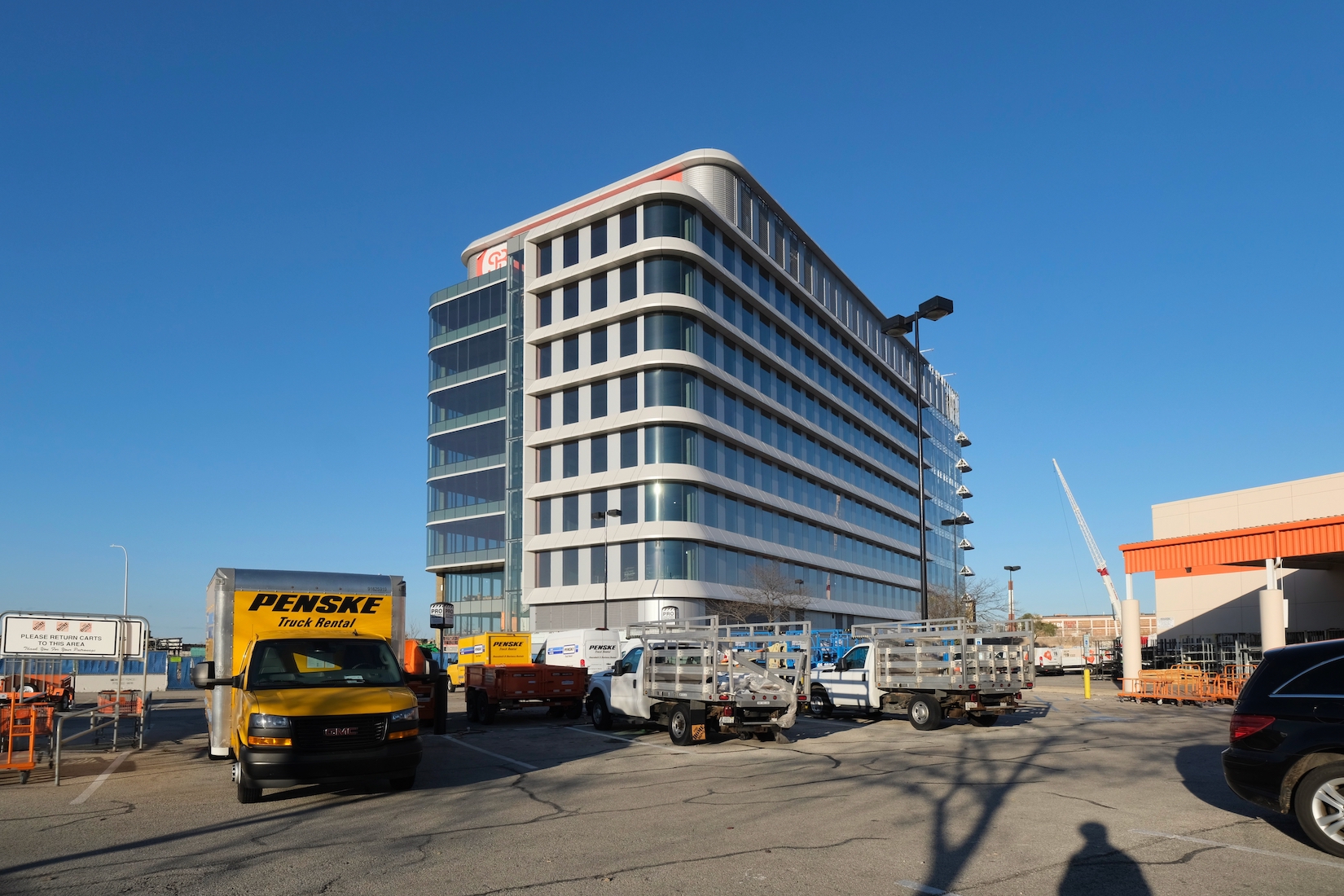
1229 W Concord Place. Photo by Jack Crawford
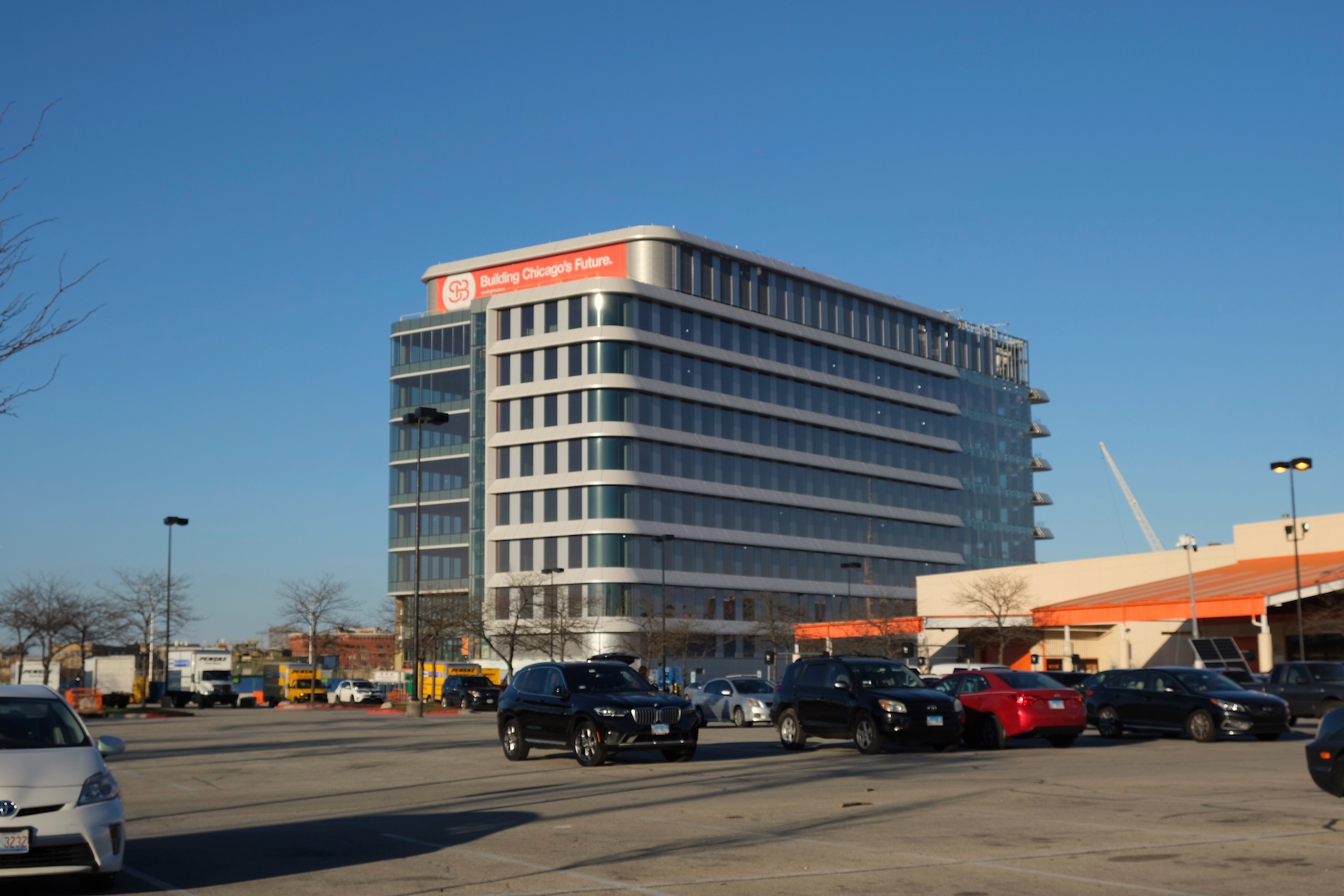
1229 W Concord Place. Photo by Jack Crawford
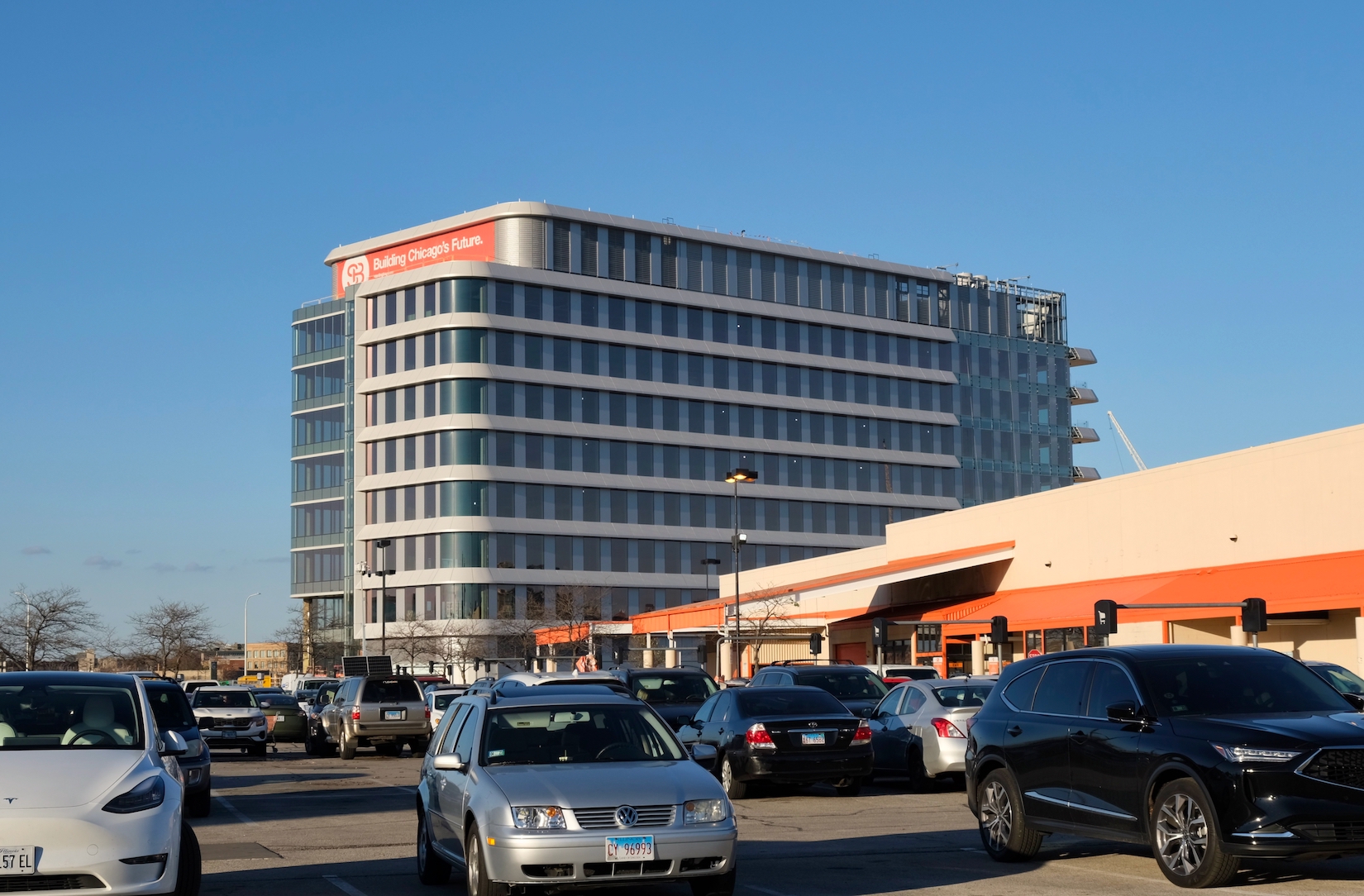
1229 W Concord Place. Photo by Jack Crawford
The 55-vehicle garage is only accessible to workers from Concord Place. Within a 15-minute walk, there are many transit options available like Divvy Bike stations, bus stops for different routes, and rail service for the CTA Red Line and Metra.
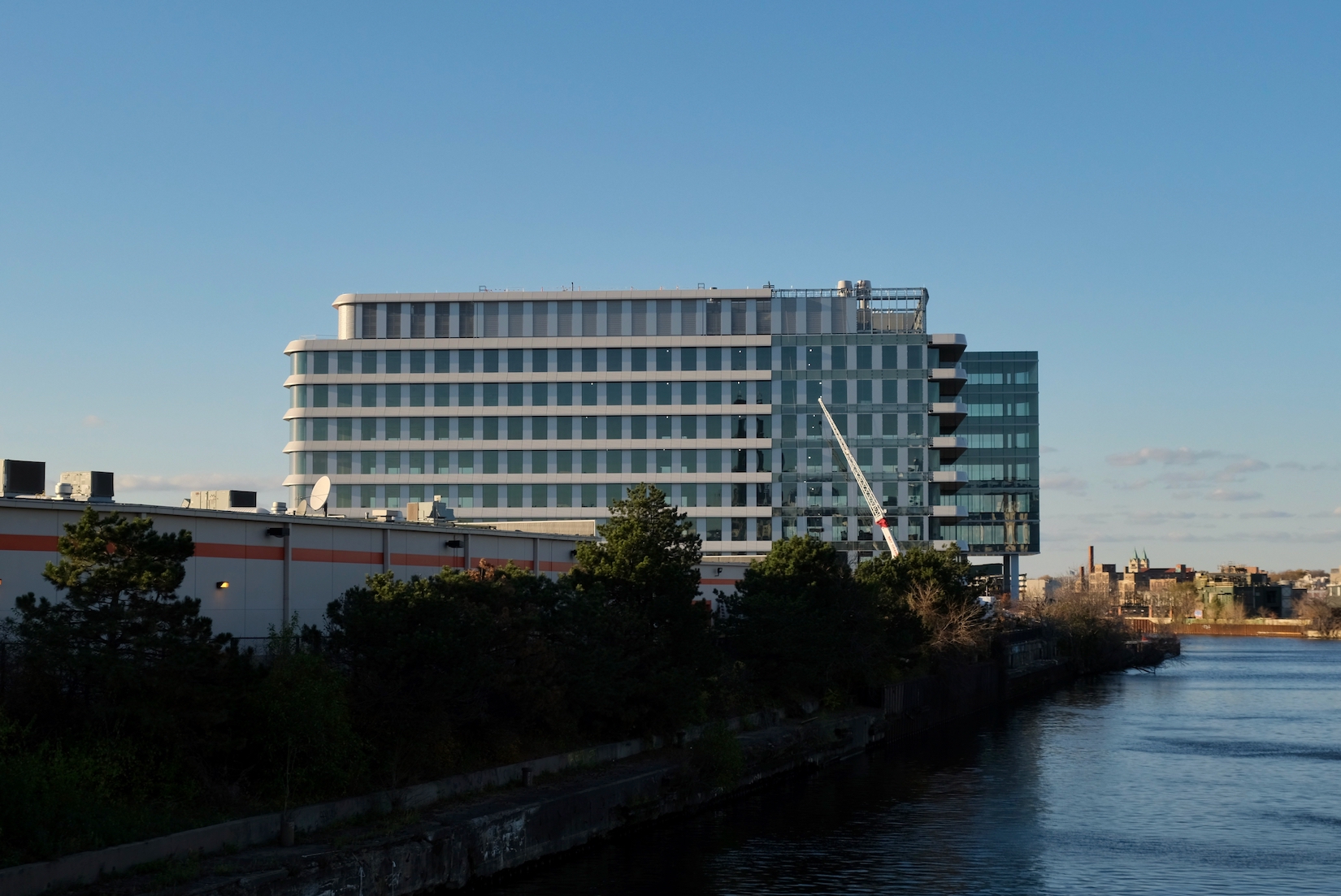
1229 W Concord Place. Photo by Jack Crawford
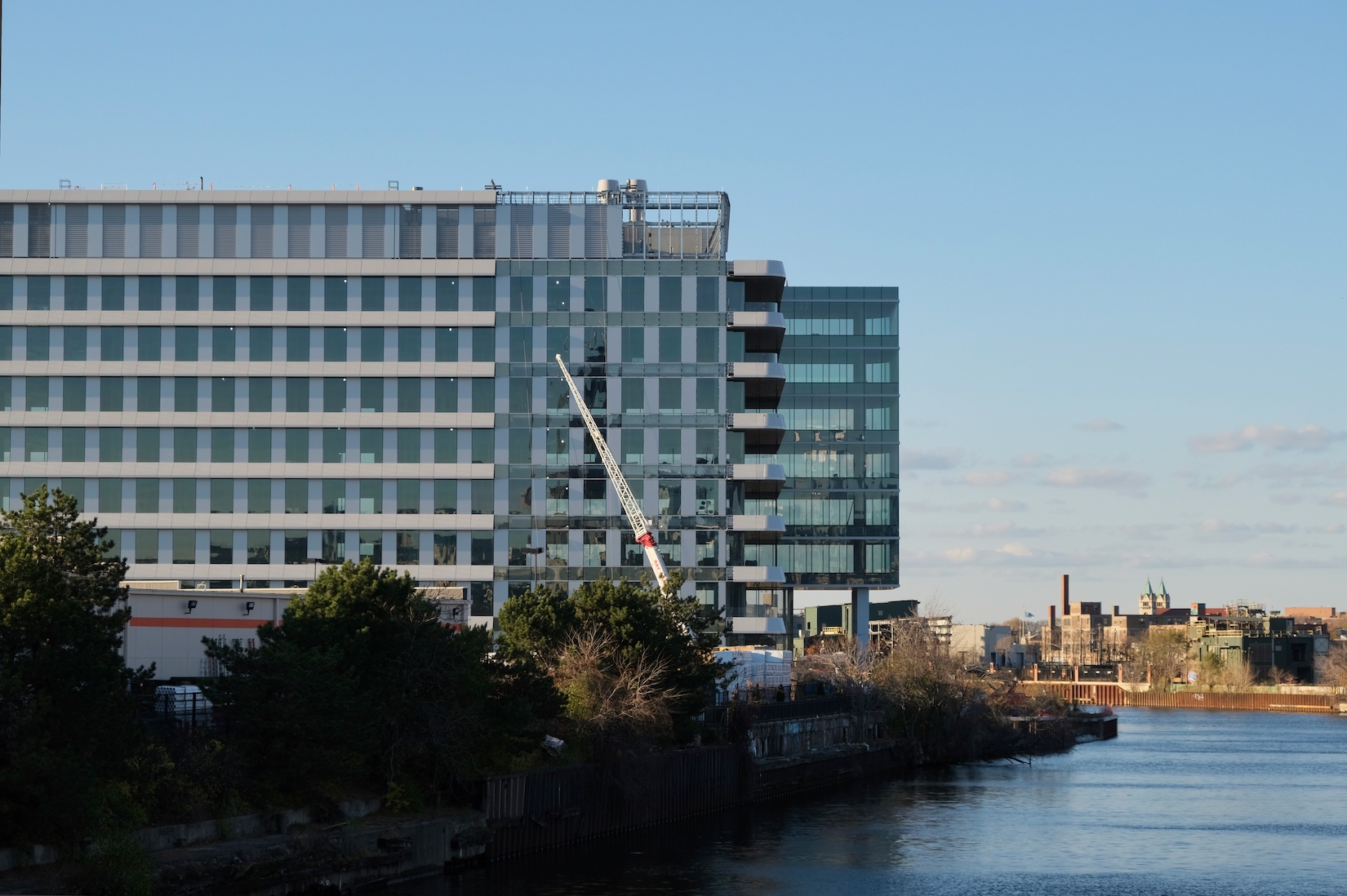
1229 W Concord Place. Photo by Jack Crawford
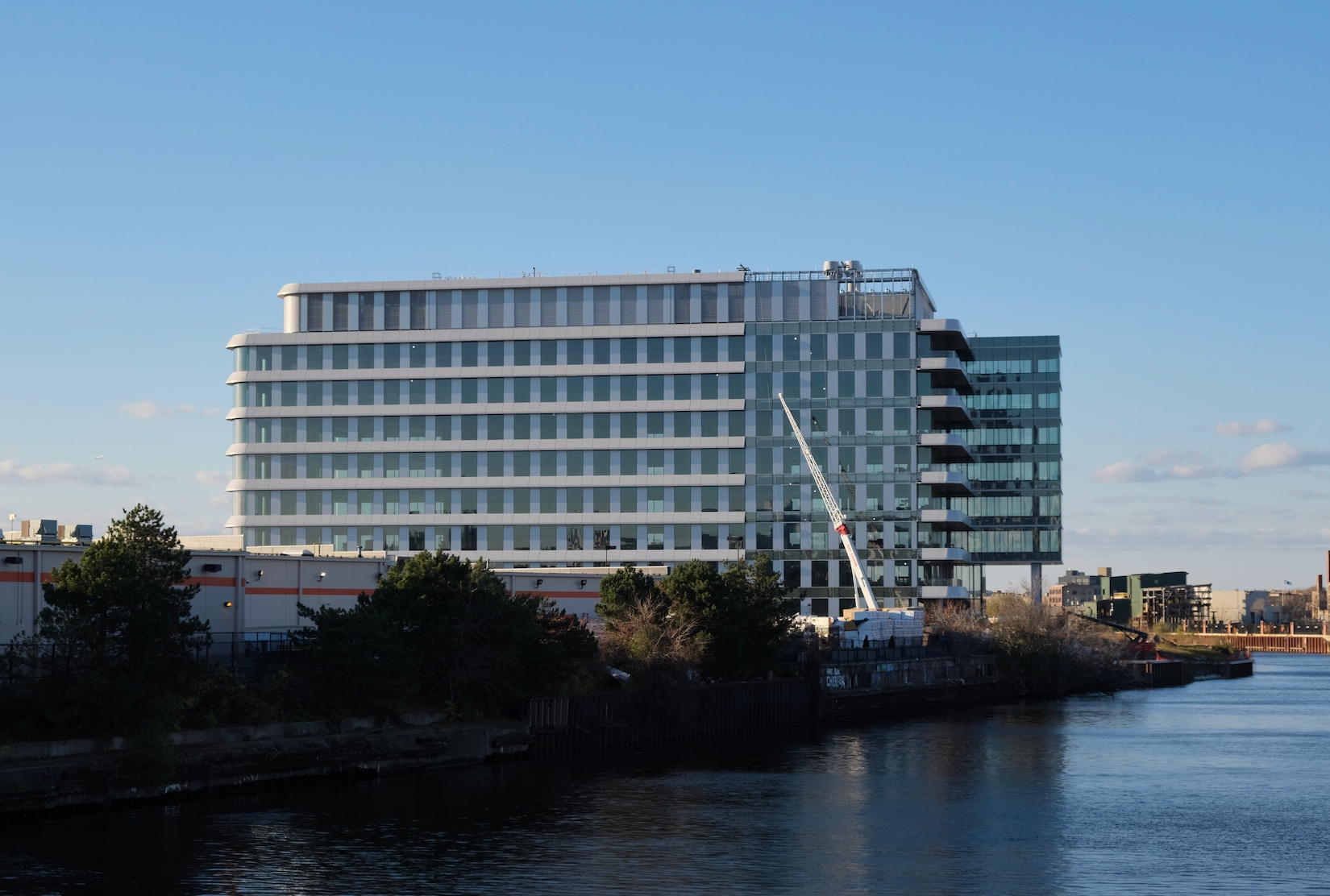
1229 W Concord Place. Photo by Jack Crawford
Power Construction is the acting general contractor for the current phase of Lincoln Yards’ construction, but Sterling Bay is already prepping for the next stage. Furthermore, this expansion will entail a combination of office buildings, apartments, entertainment venues, and stores located directly north of the existing area. Construction is expected to begin in 2023 as the project concludes construction.
Subscribe to YIMBY’s daily e-mail
Follow YIMBYgram for real-time photo updates
Like YIMBY on Facebook
Follow YIMBY’s Twitter for the latest in YIMBYnews

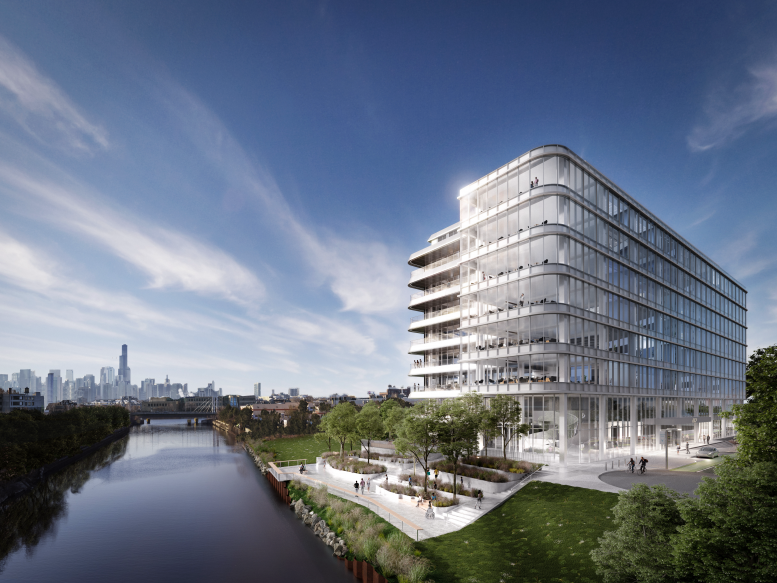
Love the building, but it looks like it exists in the suburbs right now lol. Being next to the Home Depot doesn’t help!
Nothing like the rendering. When are they starting on the next phase of LY? There’s a lot of work to do to make this area feel urban.
They should be starting in 2023
the presence of the home depot is criminal. What a misuse of land!
This building looks like it belongs at an airport and not in the middle of Chicago. The comes across much more grand than the building actually looks.
Representatives from Home Depot argue this building is way out of context to the surrounding area and would have preferred the building’s height be reduced to a single floor… LOL
What the hell? The rendering looks light and airy. The finished product looks like it’s from a 90’s suburban office park.
::scratches head::