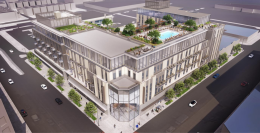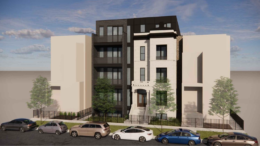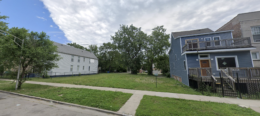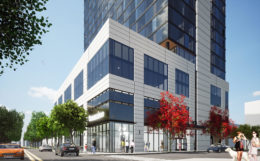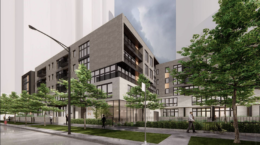Sears Department Store Redevelopment Takes Shape in Portage Park
The Sears department store at 4712 W Irving Park Road in Portage Park continues to undergo a significant transformation, as the $90 million, six-story mixed-use redevelopment project takes shape. Led by Novak Construction as both developer and general contractor, the project will offer 50,000 square feet of retail space and 206 residential units. According to a February article by Block Club Chicago, Target will be the anchor tenant for the retail component.

