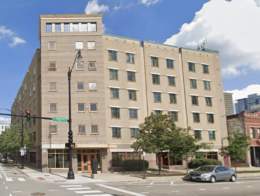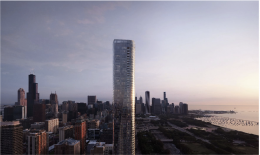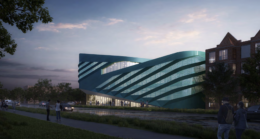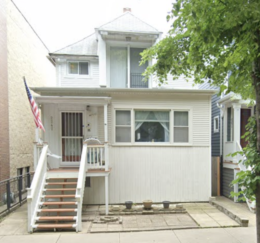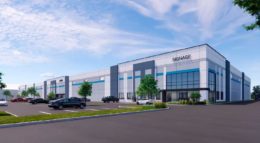New Affordable Housing Project at 1801 S Wabash Avenue in Near South Side
The Mayor’s office announced via press release a new affordable housing project located at 1801 S Wabash Avenue in the Near South Side at the corner of S Wabash Avenue and E 18th Street. According to the release, The Department of Housing has approved the $21 million bond for the new project which will reportedly consist of a gut rehab of a Single-Room Occupancy (SRO) building.

